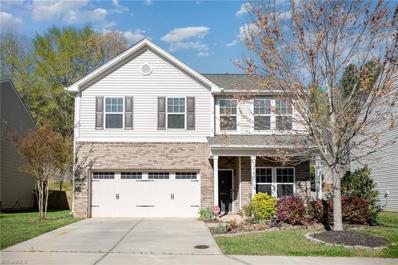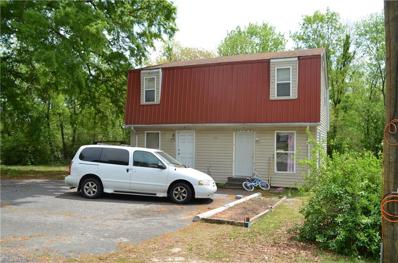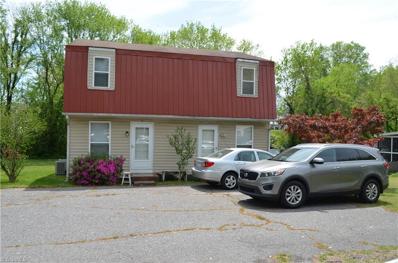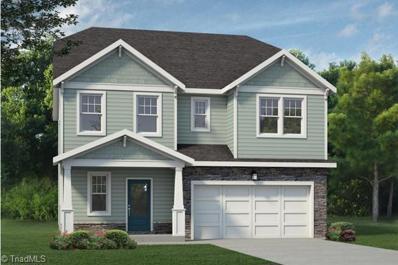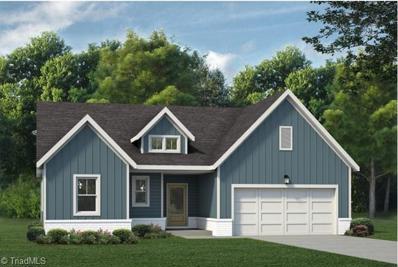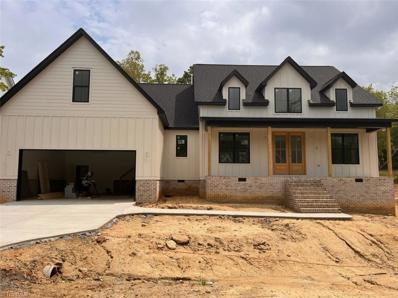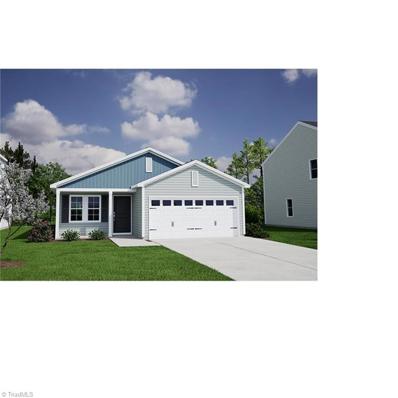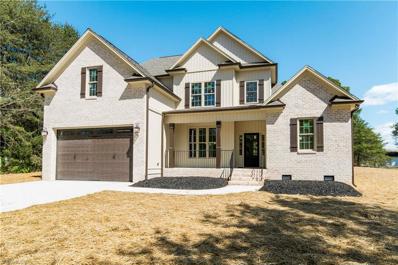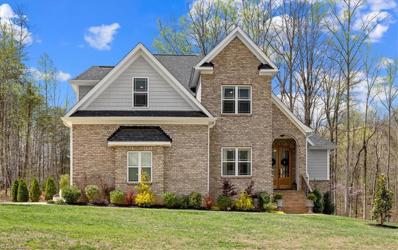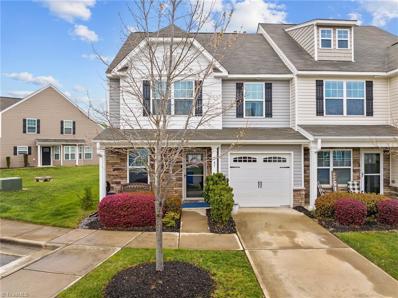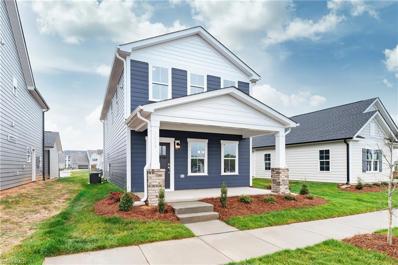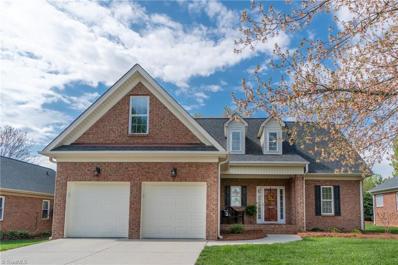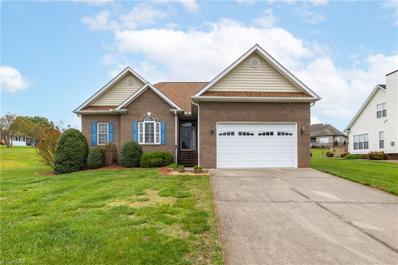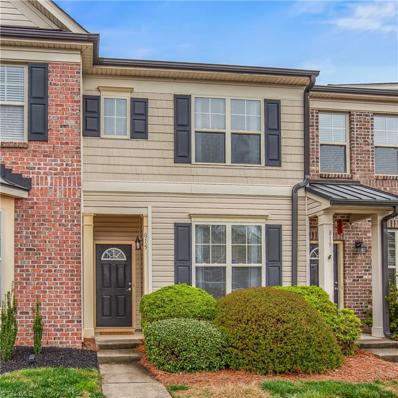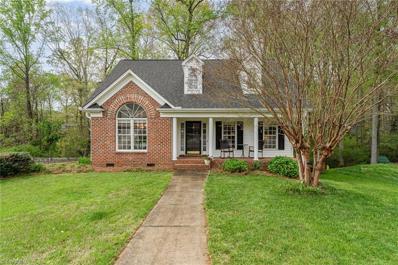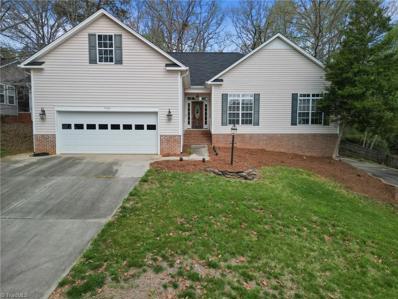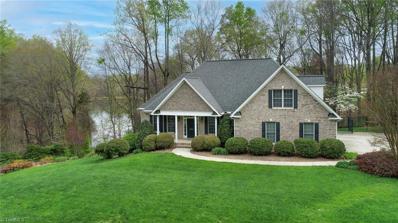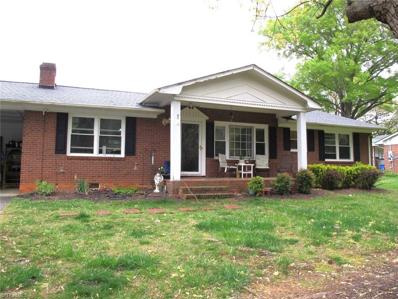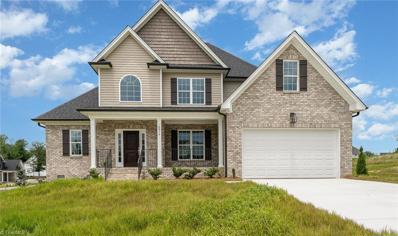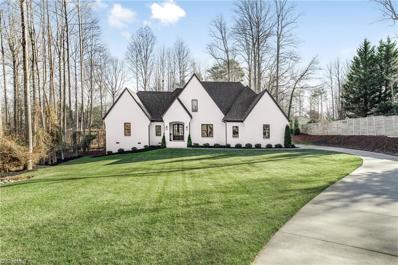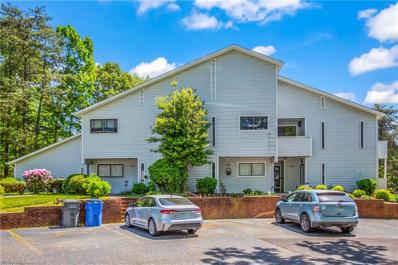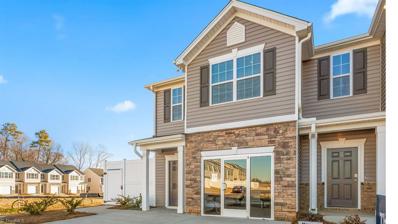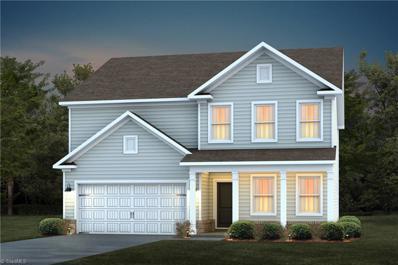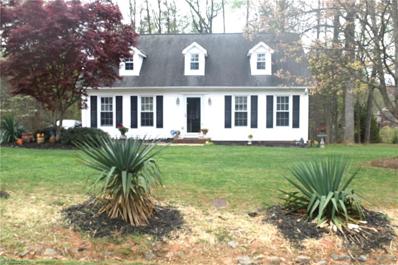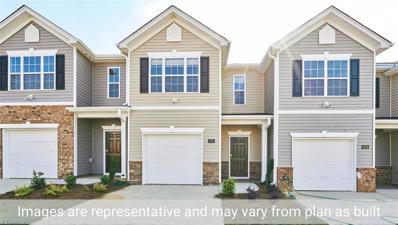Kernersville NC Homes for Sale
- Type:
- Single Family
- Sq.Ft.:
- 2,438
- Status:
- Active
- Beds:
- 4
- Lot size:
- 0.15 Acres
- Year built:
- 2017
- Baths:
- 2.50
- MLS#:
- 1138931
- Subdivision:
- Deer Run At Caleb's Creek
ADDITIONAL INFORMATION
Check out this amazing opportunity to own a 4bd/2.5bth Lenox home in Kernersville off I40. This innovative home features eat-in dining, private study, pantry, oversized loft and upgrades including granite, wood laminate flooring, and stainless steel appliances. Enjoy community amenities like a clubhouse and pool.
- Type:
- Single Family
- Sq.Ft.:
- 840
- Status:
- Active
- Beds:
- 2
- Lot size:
- 0.17 Acres
- Year built:
- 1978
- Baths:
- 1.00
- MLS#:
- 1139470
ADDITIONAL INFORMATION
Great investment opportunity! Each side is 2 bedroom and 1 bath. Price reflects updates needed. Tenants are in a lease until early 2025. 130 Oakland Ave is also for sale. They are priced separately. If interested, please stop by Saturday 4/27 between 2:00-2:30pm.
- Type:
- Single Family
- Sq.Ft.:
- 840
- Status:
- Active
- Beds:
- 2
- Lot size:
- 0.25 Acres
- Year built:
- 1978
- Baths:
- 1.00
- MLS#:
- 1139467
ADDITIONAL INFORMATION
Great investment opportunity - this duplex offers a 2 bedroom, 1 bath unit on each side with living room and kitchen in the heart of downtown Kernersville. Newer carpet and paint. 132 Oakland Ave is available too, and they are all identical. Tenants in place until early 2025 and would love to stay on after that. If interested, please stop by Saturday 4/27 between 2:00-2:30pm.
- Type:
- Single Family
- Sq.Ft.:
- 2,117
- Status:
- Active
- Beds:
- 4
- Lot size:
- 0.34 Acres
- Year built:
- 2024
- Baths:
- 2.50
- MLS#:
- 1139399
- Subdivision:
- Havenbrooke
ADDITIONAL INFORMATION
Stunning Blue Satin Sashes C Plan offers, 4 bedrooms and 2.5 baths. The Family room with fireplace is open to the kitchen which offers, quartz countertops, stainless appliances, staggered painted cabinets, and two pendant light fixtures over the large island. the first floor also offers a nice study with a glass door for privacy. LVP flooring throughout most of the 1st floor. There is a covered porch for your enjoyment off the back of the home. The second-floor primary bath has a lovely spa bath with tile surround and flooring. Double sinks in both baths. The fourth bedroom option, makes this a great home for your family needs. pictures are comparable
- Type:
- Single Family
- Sq.Ft.:
- 1,932
- Status:
- Active
- Beds:
- 3
- Lot size:
- 0.28 Acres
- Year built:
- 2024
- Baths:
- 2.00
- MLS#:
- 1139381
- Subdivision:
- Havenbrooke
ADDITIONAL INFORMATION
Popular Bright Copper Kettle B Ranch Plan. Beautiful three-bedroom two bath with flex room home. Kitchen is adorned with quartz countertops, stainless appliances, painted cabinets with staggered look and is open to the large family room. LVP flooring in main area of the home. Spa bath with tile surrounding the garden tub and a separate shower. A must see! Pictures are similar to home.
- Type:
- Single Family
- Sq.Ft.:
- 2,717
- Status:
- Active
- Beds:
- 4
- Lot size:
- 0.46 Acres
- Year built:
- 2024
- Baths:
- 3.50
- MLS#:
- 1138939
- Subdivision:
- Shiloh
ADDITIONAL INFORMATION
Wonderful custom home built by Curtis James Homes, in the charming neighborhood of Shiloh in Northwest County. Vaulted Great room opens to Kitchen with island, Dining room and 2 story foyer. Primary, second and third bedroom on the main floor with fourth bedroom and bath upstairs. Convenient to both Greensboro and Winston Salem, this is a must see.
- Type:
- Single Family
- Sq.Ft.:
- 1,545
- Status:
- Active
- Beds:
- 3
- Lot size:
- 0.13 Acres
- Year built:
- 2024
- Baths:
- 2.00
- MLS#:
- 1139378
- Subdivision:
- Bell West
ADDITIONAL INFORMATION
Lot # 111 Plan: Brunswick B. This home is a one story, open floor plan with covered front porch and a covered back porch. Fireplace in great room. Bedrooms are pre-wired for ceiling fans and the primary has a ceiling fan. All rooms have luxury vinyl flooring. Includes sod, irrigation/sprinkler and tankless water heater.
- Type:
- Single Family
- Sq.Ft.:
- 2,142
- Status:
- Active
- Beds:
- 3
- Lot size:
- 0.99 Acres
- Year built:
- 2024
- Baths:
- 2.50
- MLS#:
- 1139146
ADDITIONAL INFORMATION
Exceptional open-concept modern farmhouse-style new construction! From the covered front porch step into luxury as you enter the spacious great room w/ stately stone fireplace & open staircase. Kitchen w/breakfast area is a chef's dream, boasting an island, ample cabinets, SS appliances & farm sink, granite counters, tile b/s & pantry. Plus separate dining area. Luxurious primary suite w/ painted tray ceiling for touch of elegance & sliding barn doors. Spacious WIC & lavish bath complete w/soaking tub, walk-in shower, and separate sinks w/granite vanities. Upstairs a bonus room & two bedrooms share a Jack & Jill bath w/ plenty of space for family members or guests. Situated on nearly an acre level and cleared lot offering both privacy and convenience. Enjoy the tranquility of rural living minutes away from DTKV & major highways, making commuting a breeze. Don't let this opportunity pass. Schedule a showing today and experience the best of modern farmhouse living in a prime location!
- Type:
- Single Family
- Sq.Ft.:
- 2,724
- Status:
- Active
- Beds:
- 4
- Lot size:
- 1.51 Acres
- Year built:
- 2021
- Baths:
- 2.50
- MLS#:
- 1137923
- Subdivision:
- Bentridge Forest
ADDITIONAL INFORMATION
Surely a fairytale dreamt this beautiful home into existence! Built in 2021, it looks and feels almost like brand new! 4BR/2.5 BA w/primary bedroom on the MAIN!! Primary bath is glamourous with stand alone tub and shower! Large home office on the main level as well. Open concept living with a cook's kitchen! Powder bath and laundry conveniently tucked off of the living room. Venture upstairs to see the flex space, 3 bedrooms and full bath. The flex space could have many uses! Maybe a teen "hangout" space or just simply a cozy area to watch a movie! Now head out back to the deck for outside entertaining complete with party lights! The view of the back yard (1.51 acres) will put you at ease! Make sure to take a loop on the walking trail so that you can experience the best of this lot! When you get to the fire pit area, you can take a break and enjoy the nature around you! This home is special! Make your appointment today! Stokesdale Elementary, Northwest Middle & High Schools.
- Type:
- Single Family
- Sq.Ft.:
- 1,642
- Status:
- Active
- Beds:
- 3
- Lot size:
- 0.08 Acres
- Year built:
- 2016
- Baths:
- 2.50
- MLS#:
- 1139086
- Subdivision:
- Mcconnell
ADDITIONAL INFORMATION
Just Listed in McConnell!Desirable floorplan with Primary Suite on Main level~You will love the Inviting Living room~Soaring ceiling & Natural light~Delightful End unit with One Car Garage~Secondary bedrooms PLUS comfy Loft on upper floor~Live in Beautiful McConnell community and enjoy swimming pool this Summer~Minutes from exciting Downtown Kernersville~Lock & Go Lifestyle awaits!
- Type:
- Single Family
- Sq.Ft.:
- 1,800
- Status:
- Active
- Beds:
- 3
- Lot size:
- 0.1 Acres
- Year built:
- 2024
- Baths:
- 2.50
- MLS#:
- 1139114
- Subdivision:
- Welden Village
ADDITIONAL INFORMATION
From the moment you step inside this move-in ready, new construction, you'll be enchanted by the exquisite design and thoughtful touches that adorn this home. The upgraded kitchen countertops, stylish cabinetry, and elegant flooring elevate the living experience. The primary bath is a haven of tranquility, boasting premium tile work and a modern shower enclosure. 1-Car Detached garage w/ a private, parking pad! With so much to love, this home won't stay on the market for long. Don't miss your chance to make it yours! Visit the Sales Center Monday-Sunday from 1:00 pm to 5:00 pm for your private showing...1708 Hwy 66 Kernersville. Enjoy the amenities of the neighborhood, including a sparkling pool, hammock area, dog park, and more!
- Type:
- Single Family
- Sq.Ft.:
- 2,036
- Status:
- Active
- Beds:
- 4
- Lot size:
- 0.18 Acres
- Year built:
- 2000
- Baths:
- 2.50
- MLS#:
- 1138813
- Subdivision:
- Tredegar
ADDITIONAL INFORMATION
Move In READY- Well maintained brick 4 bedroom, 2 full and 1 half bath home located in popular Tredegar neighborhood. This home offers nice updated and upgraded finishes throughout the home. Primary bedroom located on the main level with an updated bathroom offering garden tub and separate tile shower. The upstairs has 3 large bedrooms with updated full bathroom and bonus room over the garage. The kitchen has been fully updated with granite countertops, stainless steel appliances with two pantries along with a nice breakfast area . The HOA covers the landscaping and commons areas. Easy access to highways, downtown Kernersville, close to local dining, shopping, hospitals, Ivy Redmond sports complex with cross country trails, dog park and playgrounds. The New Kernersville Recreation and Event Center located just down the road! Location, Location, Location with no yard maintenance!
- Type:
- Single Family
- Sq.Ft.:
- 1,600
- Status:
- Active
- Beds:
- 3
- Lot size:
- 0.34 Acres
- Year built:
- 2004
- Baths:
- 2.00
- MLS#:
- 1138057
- Subdivision:
- Tarheel Trails
ADDITIONAL INFORMATION
*Open House - Sunday the 14th 2-4pm* Awesome one level property located in Tarheel Trails of Kernersville. This home offers 3 bedrooms and 2 bathrooms. The living room has vaulted ceilings and the primary boast a sitting area as well! Sunroom off the kitchen and dining room. Located close to many shops and restaurants in the Kernersville area.
- Type:
- Single Family
- Sq.Ft.:
- 1,228
- Status:
- Active
- Beds:
- 2
- Lot size:
- 0.03 Acres
- Year built:
- 2007
- Baths:
- 2.50
- MLS#:
- 1137456
- Subdivision:
- Vernon Farms
ADDITIONAL INFORMATION
Well, Maintained and hard to find cute town home in popular location. Why rent when this 2-bedroom 2.5 bath is so affordable. Open floor plan with nice kitchen with good cabinet space and pantry cabinet. Living Room w/ fireplace and gas logs. Open dining room. Upstairs has 2 bedrooms and 2 baths each has its own private bath inside. Good size closets. 1/2 bath downstairs. Enjoy the back patio. Storage building off patio. Summers almost hear enjoy the Community pool included in HOA. This will not last long!
- Type:
- Single Family
- Sq.Ft.:
- 2,641
- Status:
- Active
- Beds:
- 3
- Lot size:
- 0.22 Acres
- Year built:
- 1998
- Baths:
- 2.50
- MLS#:
- 1138985
- Subdivision:
- Wellington Village
ADDITIONAL INFORMATION
Lovely 3BR, 2/1 bath- move in ready home in the heart of Kernersville. Well maintained. Dining room has a large palladium window and boxed molding which provides fantastic natural light. Homeowners have updated the kitchen countertops and added a backsplash. Spacious rooms and lots of storage. Owners are using the finished basement space as a recreation room which has 9' ceilings, full window and fireplace. Nice backyard with a relaxing creek view and fruit trees. Deck is perfect for grilling and entertaining. Roof was replaced 2 years ago. Appliances stay.
- Type:
- Single Family
- Sq.Ft.:
- 1,829
- Status:
- Active
- Beds:
- 3
- Lot size:
- 0.31 Acres
- Year built:
- 1999
- Baths:
- 2.00
- MLS#:
- 1138996
- Subdivision:
- Abington
ADDITIONAL INFORMATION
Don't miss your chance to call 7730 Abington Drive HOME! This home has been well cared for by its original family, and now it's ready for yours! With three large bedrooms and two full baths, you and your friends/family will have plenty of room to relax. Enjoy a BBQ on your beautiful back porch or sip your morning coffee from the comfort of the screened-in area. If you like to entertain, you'll never have to worry about parking space with two driveways, a two car garage in the basement and an oversized 2 car garage on the main! There is space for a workshop, plenty of storage and finishable space for extra square footage in the basement!
- Type:
- Single Family
- Sq.Ft.:
- 2,805
- Status:
- Active
- Beds:
- 4
- Lot size:
- 1.95 Acres
- Year built:
- 2000
- Baths:
- 3.50
- MLS#:
- 1138669
ADDITIONAL INFORMATION
Welcome to your dream home nestled in a serene neighborhood on Lake Pope! Exquisite all-brick home boasts luxury & functionality. Spacious 3-car garage & basement plumbed for a bath, the possibilities are endless. Main level living offers 3 inviting BRs with split bedroom floor plan & 2.5 BAs, alongside a living room adorned w/high ceilings, built-ins, & fireplace. Sunlight floods thru windows w/amazing views of Lake! Upper level w/bonus room & bedroom w/a WIC, accompanied by another full bath & convenient walk-out attic storage. The expansive basement offers abundant storage & natural light, presenting an opportunity for additional living areas. Roof installed in 2017 complete w/ gutter guards ensures durability & longevity. Aluminum fencing encloses a portion of the yard while the expansive double lot spans nearly 2 acres, extending the tranquil shores of Lake Pope. Enjoy private access to the water w/ your very own dock & small boat for leisurely fishing or scenic boat rides.
- Type:
- Single Family
- Sq.Ft.:
- 1,623
- Status:
- Active
- Beds:
- 3
- Lot size:
- 0.59 Acres
- Year built:
- 1967
- Baths:
- 2.00
- MLS#:
- 1138642
- Subdivision:
- Beesondale Estates
ADDITIONAL INFORMATION
Brick ranch in the heart of Kernersville! Close to shopping and highways for an easy commute. 3 bedrooms/ 2 bath home with carport and deck to enjoy the backyard. Updates include per seller: Roof approx. 2023 ; vinyl replacement windows installed 1.5 years ago and hot water heater approx. 1.5 years. Make this beautiful home yours TODAY! Agents, please see agent only remarks.
- Type:
- Single Family
- Sq.Ft.:
- 2,377
- Status:
- Active
- Beds:
- 4
- Lot size:
- 0.46 Acres
- Year built:
- 2022
- Baths:
- 3.00
- MLS#:
- 1138724
- Subdivision:
- Shiloh
ADDITIONAL INFORMATION
Open House Sunday April 28th from 2-4 pm. Wonderful design by Precept Construction in charming Shiloh neighborhood. Sunny and bright rooms with an open floor plan! Primary suite and 2nd bedroom located on main floor. Upstairs you will find 2 bedrooms with a bonus room.
- Type:
- Single Family
- Sq.Ft.:
- 2,872
- Status:
- Active
- Beds:
- 3
- Lot size:
- 1.94 Acres
- Year built:
- 2019
- Baths:
- 3.00
- MLS#:
- 1138568
ADDITIONAL INFORMATION
OPEN HOUSE!!! SUNDAY APRIL 14TH 2:00-4:00!!!! This amazing custom built home built by Nevin Home Builders is now ready for new owners. Striking design details to create the perfect timeless home. Upon entry you are welcomed to a opened concept floor plan where you will be stopped by a showcased kitchen featuring custom cabinets, oversized kitchen island, quartz countertops, stunning light fixtures, pot filler and Wolf Range. Entertaining is truly made easy as the living room and dinning area overlooks the covered back porch and newly installed fiberglass pool and spa.The primary suite offers modern, classy details from the ceiling and chandelier to the generous walk-in tile shower. Additional bonus room upstairs perfect for flex space, office or playroom. This home sits on 1.94 acres and is in a very sought after location known for its convenience to the triad and local amenities. Don't miss your opportunity to make this custom home yours!
- Type:
- Single Family
- Sq.Ft.:
- 1,267
- Status:
- Active
- Beds:
- 3
- Lot size:
- 0.01 Acres
- Year built:
- 1972
- Baths:
- 2.00
- MLS#:
- 1138546
- Subdivision:
- Century Park
ADDITIONAL INFORMATION
ADORABLE, UPPER-LEVEL CONDO in Kernersville’s CENTURY PARK! This is what you’ve been waiting for as a RESIDENCE OR INVESTMENT! 3 BR, 2 BATHS with TIMELESS, TRUE HARDWOOD FLOORS, and 3 BALCONIES. A pleasing blend of comfort, style and accessibility to town. Sprawling Living & Dining rooms and ‘nook’ at the top of the entry stairs, all full of natural light & perfect for relaxing or entertaining. Three private, UPDATED balconies! Galley kitchen w/updated quartz countertops & backsplash. APPLIANCES (2022) all convey! Recent tile in Kit. & Baths. Laundry Rm has generous storage cabinets. Spacious primary BR has en-suite bath w/WALK-IN SHOWER & a HUGE CLOSET. Plenty of room for family & guests w/2 additional BRs and a 2nd full bath. Ready to MOVE RIGHT IN or add your own decorative touches! 2 assigned parking spaces in front of the home. Easy access to shopping/dining, Kernersville Med Center, VA Hospital & downtown Kernersville!
- Type:
- Single Family
- Sq.Ft.:
- 1,429
- Status:
- Active
- Beds:
- 2
- Lot size:
- 0.05 Acres
- Year built:
- 2024
- Baths:
- 2.50
- MLS#:
- 1138434
- Subdivision:
- Glennview
ADDITIONAL INFORMATION
Located in the heart of Kernersville, Glennview offers the End unit Maywood floorplan. This home is a dual primary bedroom plan. Open concept living with dining open to living room with a large kitchen island. There is ample storage space located in the closet under the stairs. Granite countertops in kitchen and quartz in bathrooms. Quality materials and workmanship throughout, with superior attention to detail, plus a one-year builder’s warranty and 10-year structural warranty. A Smart Home package is included. *Photos are representative*
- Type:
- Single Family
- Sq.Ft.:
- 2,599
- Status:
- Active
- Beds:
- 4
- Lot size:
- 1.01 Acres
- Year built:
- 2024
- Baths:
- 2.50
- MLS#:
- 1138415
- Subdivision:
- Barrow Farms
ADDITIONAL INFORMATION
Spacious and open concept layout Hampton Floorplan offers a space for the whole family! Whether you are entertaining or need to close yourself away in the designated office to work, enjoy the functionality of this layout! With upgrades like a screened in porch with extended patio, or the corner fireplace in the Gathering room - you are set up for every season! Enjoy the large kitchen and huge island, the hardwood oakwood tread stairs and upgraded primary bathroom! This is a Hampton has all the bells and whistles!
- Type:
- Single Family
- Sq.Ft.:
- 1,687
- Status:
- Active
- Beds:
- 4
- Lot size:
- 0.46 Acres
- Year built:
- 1982
- Baths:
- 2.00
- MLS#:
- 1138311
- Subdivision:
- Mill Creek
ADDITIONAL INFORMATION
Welcome Home to 5242 Shaddowfax. This 4 bedroom, 2 bathroom home offers spacious living areas for entertaining or family gatherings. Move-in ready home with a primary room on the main floor for added convenience and three additional bedrooms. Outside, you'll find a well-maintained yard with room for outdoor activities and gatherings. Located in an established and sought-after neighborhood with no HOA.
- Type:
- Single Family
- Sq.Ft.:
- 1,416
- Status:
- Active
- Beds:
- 2
- Lot size:
- 0.05 Acres
- Year built:
- 2024
- Baths:
- 2.50
- MLS#:
- 1138425
- Subdivision:
- Glennview
ADDITIONAL INFORMATION
Located in the heart of Kernersville, Glennview offers the Newton floorplan. This home is a dual primary bedroom plan. The kitchen has plenty of storage with a large pantry. Granite countertops in kitchen and quartz in bathrooms.! Quality materials and workmanship throughout, with superior attention to detail, plus a one-year builder’s warranty and 10-year structural warranty. A D.R. Horton Smart Home package is included. *Photos are representative
Andrea Conner, License #298336, Xome Inc., License #C24582, AndreaD.Conner@xome.com, 844-400-9663, 750 State Highway 121 Bypass, Suite 100, Lewisville, TX 75067

Information is deemed reliable but is not guaranteed. The data relating to real estate for sale on this web site comes in part from the Internet Data Exchange (IDX) Program of the Triad MLS, Inc. of High Point, NC. Real estate listings held by brokerage firms other than Xome Inc. are marked with the Internet Data Exchange logo or the Internet Data Exchange (IDX) thumbnail logo (the TRIAD MLS logo) and detailed information about them includes the name of the listing brokers. Sale data is for informational purposes only and is not an indication of a market analysis or appraisal. Copyright © 2024 TRIADMLS. All rights reserved.
Kernersville Real Estate
The median home value in Kernersville, NC is $341,871. This is higher than the county median home value of $147,900. The national median home value is $219,700. The average price of homes sold in Kernersville, NC is $341,871. Approximately 51.13% of Kernersville homes are owned, compared to 40.62% rented, while 8.25% are vacant. Kernersville real estate listings include condos, townhomes, and single family homes for sale. Commercial properties are also available. If you see a property you’re interested in, contact a Kernersville real estate agent to arrange a tour today!
Kernersville, North Carolina has a population of 23,988. Kernersville is less family-centric than the surrounding county with 29.23% of the households containing married families with children. The county average for households married with children is 29.79%.
The median household income in Kernersville, North Carolina is $50,054. The median household income for the surrounding county is $48,369 compared to the national median of $57,652. The median age of people living in Kernersville is 41.8 years.
Kernersville Weather
The average high temperature in July is 87.9 degrees, with an average low temperature in January of 29.5 degrees. The average rainfall is approximately 45.2 inches per year, with 7.5 inches of snow per year.
