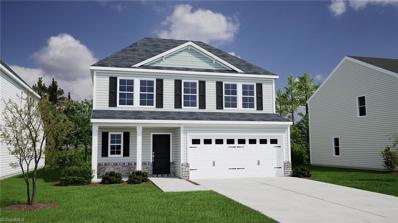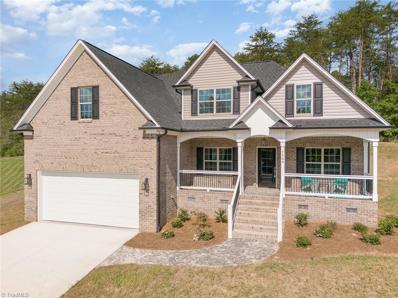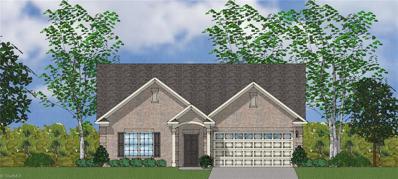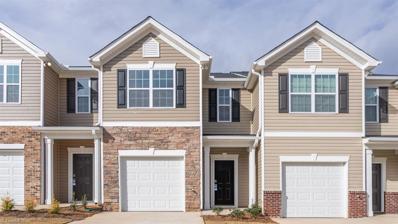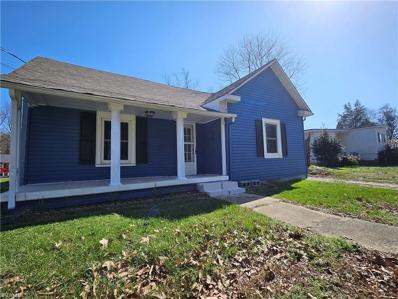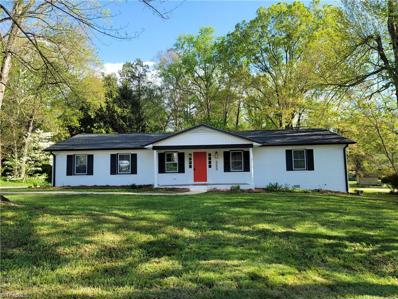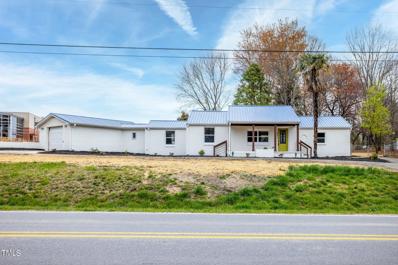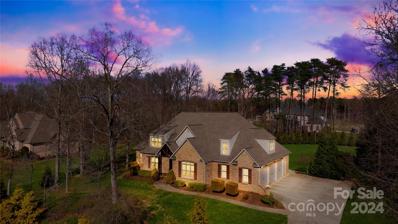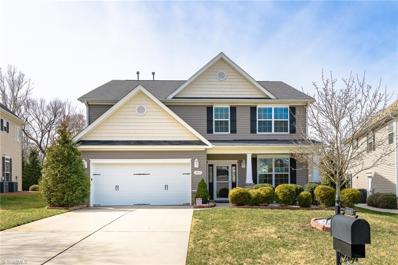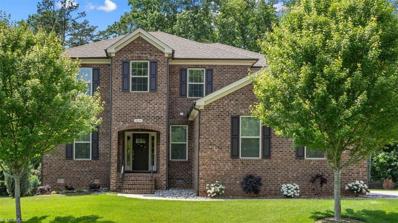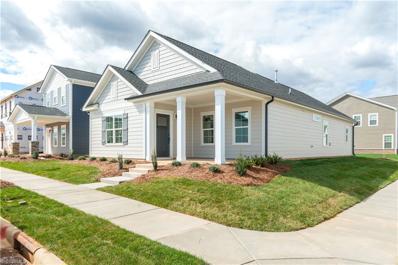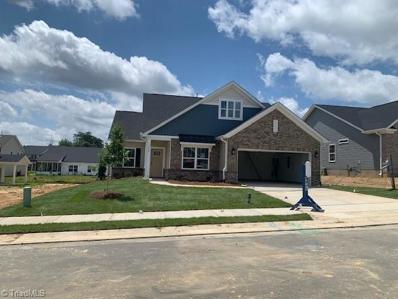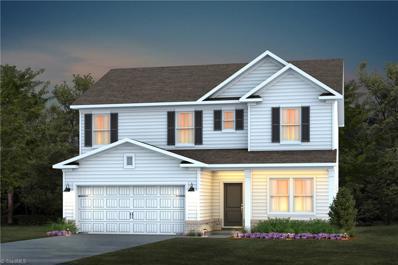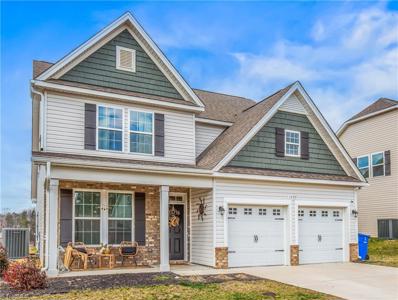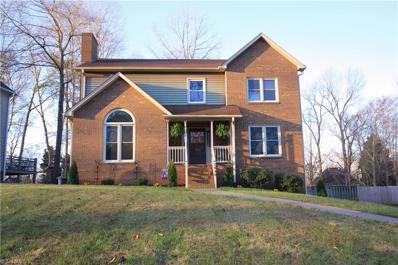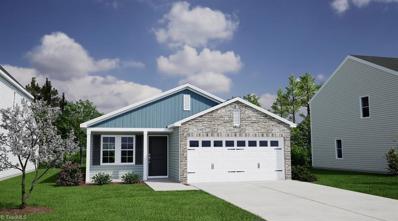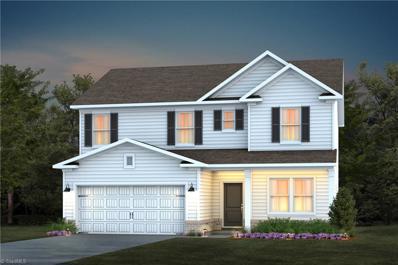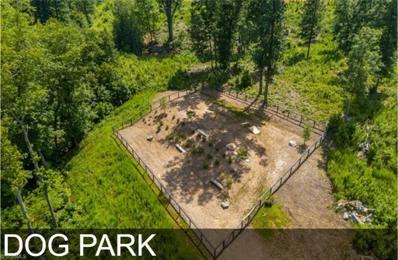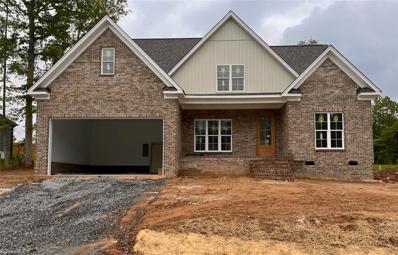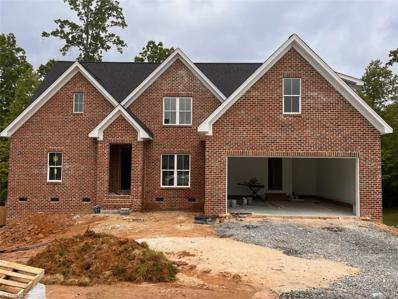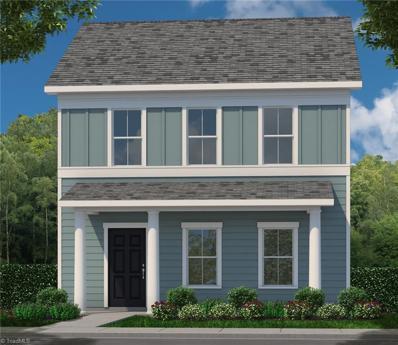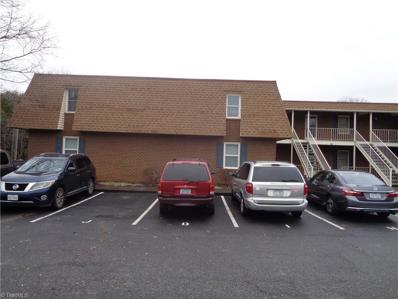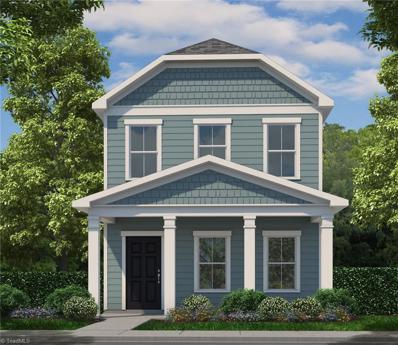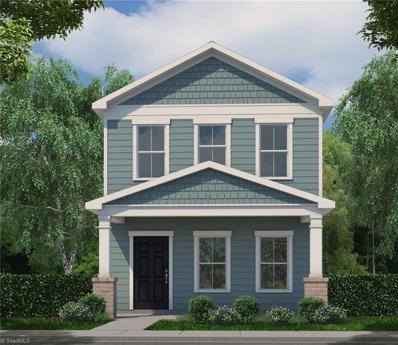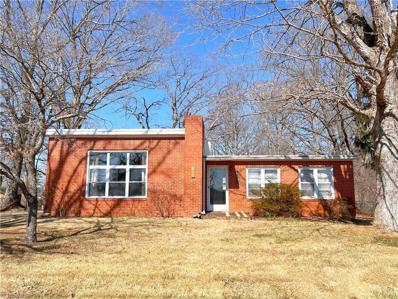Kernersville NC Homes for Sale
- Type:
- Single Family
- Sq.Ft.:
- 2,621
- Status:
- Active
- Beds:
- 5
- Year built:
- 2024
- Baths:
- 3.50
- MLS#:
- 1137160
- Subdivision:
- Bell West
ADDITIONAL INFORMATION
Lot 107 - Rutherford C plan. Main level primary, 5 bedrooms with buddy bath and 2nd full bath plus loft. Includes sod, irrigation/sprinkler, tankless gas water heater. Ask about incentives.
- Type:
- Single Family
- Sq.Ft.:
- 2,398
- Status:
- Active
- Beds:
- 3
- Lot size:
- 0.47 Acres
- Year built:
- 2023
- Baths:
- 3.00
- MLS#:
- 1137420
- Subdivision:
- Shiloh
ADDITIONAL INFORMATION
$2500 Closing Costs or Decorating Allowance with acceptable offer. Wonderful custom home built by RDP Properties, in the charming neighborhood of Shiloh in Northwest County. Two-story Great room opens to custom built Kitchen with island and breakfast area. Primary and second bedroom/study on the main floor with third bedroom, office/bedroom and a bonus upstairs. Convenient to both Greensboro and Winston Salem, this is a must see.
- Type:
- Single Family
- Sq.Ft.:
- 1,653
- Status:
- Active
- Beds:
- 3
- Lot size:
- 0.16 Acres
- Year built:
- 2024
- Baths:
- 2.00
- MLS#:
- 1136542
- Subdivision:
- Watkins Landing
ADDITIONAL INFORMATION
Welcome to Lot 24, The Bates, an inviting one-level residence nestled in Watkins Landing. This 3-bedroom, 2-bathroom abode offers luxury vinyl plank flooring throughout for easy maintenance. Enjoy casual dining and entertaining at the large breakfast bar with beautiful quartz countertops, seamlessly open to the living space. Cozy up by the fireplace on chilly evenings. Bid farewell to the chore of manual watering thanks to the full irrigation system, simplifying your outdoor maintenance duties. Conveniently located in Watkins Landing, you'll have easy access to all the amenities of the Triad. Don't miss out on experiencing comfort and convenience in this delightful home. Contact us today to schedule a viewing!
- Type:
- Single Family
- Sq.Ft.:
- 1,416
- Status:
- Active
- Beds:
- 3
- Lot size:
- 0.05 Acres
- Year built:
- 2024
- Baths:
- 2.50
- MLS#:
- 1136376
- Subdivision:
- Glennview
ADDITIONAL INFORMATION
Located in the heart of Kernersville, Glennview offers the Newton floorplan. Open concept living with dining open to living room. The kitchen has plenty of storage with a large pantry. Granite countertops in kitchen and quartz in bathrooms. The primary bedroom has its own wing! Quality materials and workmanship throughout, with superior attention to detail, plus a one-year builder’s warranty and 10-year structural warranty. A D.R. Horton Smart Home is equipped with technology that includes the following: a Z-Wave programmable thermostat, a Z-Wave door lock, a Z-Wave wireless switch, a touchscreen Smart Home control panel, an automation platform from Alarm.com; a video doorbell; and an Amazon Echo pop. *Photos are representative. *
- Type:
- Single Family
- Sq.Ft.:
- 1,154
- Status:
- Active
- Beds:
- 2
- Lot size:
- 0.35 Acres
- Year built:
- 1840
- Baths:
- 1.00
- MLS#:
- 1136144
ADDITIONAL INFORMATION
This charming historic property features a cozy 2-bedroom, 1-bathroom layout complemented by a versatile den. .The highlight? A spacious back deck, perfect for hosting gatherings, overlooking a generously sized and level backyard. Situated just minutes away from Business 40 and the vibrant downtown Kernersville scene, convenience meets potential in this prime location. Property could also be used for commercial purpose - please verify with city about the zoning. Whether you're a first-time buyer or seasoned investor, don't miss out on this promising chance to own a piece of Kernersville. Property sold as-is. Shed in the backyard conveys.
- Type:
- Single Family
- Sq.Ft.:
- 1,856
- Status:
- Active
- Beds:
- 3
- Lot size:
- 0.48 Acres
- Year built:
- 1969
- Baths:
- 2.00
- MLS#:
- 1135985
ADDITIONAL INFORMATION
OPEN HOUSE - Saturday, May 4th from 2 pm to 4 pm. You will love the covered porch this home offers. Almost everything in this home is new from fresh paint, roof, HVAC, windows, flooring, panel box, light fixtures, tub shower combo, toilets, vanities, light fixtures, countertop, bedroom doors, and oven. I am sure I probably missed something. Bright eat-in kitchen. The dining room is a great size for the family to gather. The living room is bright and airy. The cozy den offers a wood-burning fireplace and built-ins. Nice-sized bedrooms with the primary bedroom offering a very nice walk-in closet and a second closet as well. There is a storage/craft room off of the carpet and a storage building in the backyard for all of your storage needs.
- Type:
- Single Family
- Sq.Ft.:
- 1,360
- Status:
- Active
- Beds:
- 3
- Year built:
- 1949
- Baths:
- 2.00
- MLS#:
- 10017155
- Subdivision:
- Pebble Brook
ADDITIONAL INFORMATION
Stunning 3-bed, 2-bath home with a chic open concept design and ample entertaining space. Fully updated and conveniently located near highways for an easy commute.
- Type:
- Single Family
- Sq.Ft.:
- 3,967
- Status:
- Active
- Beds:
- 4
- Lot size:
- 0.92 Acres
- Year built:
- 2005
- Baths:
- 4.00
- MLS#:
- 4118750
- Subdivision:
- Charles Place At Arbor Run
ADDITIONAL INFORMATION
This impressive brick home boasts an stunning front entry with double doors and a grand staircase. The main level is bright and airy with plenty of room for entertaining and relaxing. The main floor primary bedroom is spacious and includes an ensuite bathroom complete with jetted tub, separate shower, and walk-in closet. The second floor has three additional bedrooms, two full bathrooms, a bonus room, and an office. Relax on the deck overlooking the tree lined backyard on this nearly 1 acre lot. Invisible fence for your fur babies, oversized 3-car attached garage, drop zone next to the laundry room, and the list goes on! Enjoy the neighborhood amenities including a pool, clubhouse, and tennis courts. Welcome Home!
- Type:
- Single Family
- Sq.Ft.:
- 3,107
- Status:
- Active
- Beds:
- 4
- Lot size:
- 0.18 Acres
- Year built:
- 2015
- Baths:
- 3.50
- MLS#:
- 1135840
- Subdivision:
- Brunswick At Calebs Creek
ADDITIONAL INFORMATION
Beautifully maintained 4BR, 3.5 BA home in conveniently located neighborhood. Guest room on main level features full bath.
- Type:
- Single Family
- Sq.Ft.:
- 3,318
- Status:
- Active
- Beds:
- 4
- Lot size:
- 0.66 Acres
- Year built:
- 2016
- Baths:
- 3.50
- MLS#:
- 1134566
- Subdivision:
- Bakersfield
ADDITIONAL INFORMATION
Immaculate home is in a great location between Oak Ridge, Colfax, and Kernersville, also located within the Northwest Guilford County School District. A desirable floorplan with the primary bedroom on the main level. It's an easy choice if searching for updated hardwood flooring, a neutral color palette, and beautiful moldings. A kitchen with functionality in mind with a gas cooktop and double ovens. A convenient drop zone for jackets and shoes at the entry. The second level boasts a large bonus room perfect for game night. Fantastic spacious fenced backyard landscaped for privacy. Plus a fun firepit for summer nights and smores. Don't wait go ahead and schedule your showing today.
- Type:
- Single Family
- Sq.Ft.:
- 1,465
- Status:
- Active
- Beds:
- 3
- Lot size:
- 0.1 Acres
- Year built:
- 2024
- Baths:
- 2.00
- MLS#:
- 1135550
- Subdivision:
- Welden Village
ADDITIONAL INFORMATION
Welcome home to Arden’s Arcadia II Floor Plan, now available in the highly sought-after Welden Village neighborhood. W/ 3 beds, 2 full baths, & an impressive open-concept living space ALL ON ONE LEVEL, this home is sure to captivate a wide range of buyers. Step inside to discover a thoughtfully designed interior with designer upgrades that elevate the living experience. Highlights include a tiled primary bath walk-in shower, a stylish herringbone backsplash in the kitchen, sleek black hardware throughout, and much more! This home offers not just a residence, but a lifestyle. Residents of Welden enjoy resort-style amenities including a sparkling pool, scenic walking trails, and a hammock park, with sidewalks on both sides of the road! Plus, there's a designated dog park for your furry companions to roam and play! Visit our Sales Center at 1708 Hwy 66 Mon-Sun 1:00 PM to 5:00 PM to tour this home! Reserve this home today and start living your dream!
- Type:
- Single Family
- Sq.Ft.:
- 1,706
- Status:
- Active
- Beds:
- 3
- Lot size:
- 0.16 Acres
- Year built:
- 2024
- Baths:
- 2.00
- MLS#:
- 1135513
- Subdivision:
- Watkins Landing
ADDITIONAL INFORMATION
Welcome to Lot #23, The Carson – a beautifully designed one-level home with 3 bedrooms, 2 bathrooms, and an open kitchen seamlessly connecting to the living room. Vaulted ceilings add to the openness of the floor plan, creating a spacious and airy atmosphere. Enjoy casual dining at the spacious eat-at bar and utilize the dedicated office/study space. Embrace modern elegance in this inviting residence, your perfect haven.
- Type:
- Single Family
- Sq.Ft.:
- 2,245
- Status:
- Active
- Beds:
- 3
- Lot size:
- 0.81 Acres
- Year built:
- 2024
- Baths:
- 2.50
- MLS#:
- 1135464
- Subdivision:
- Barrow Farms
ADDITIONAL INFORMATION
Welcome to Barrow Farms! This pre-sale Aspire floorplan has the value – and elbow room – you need. This 2-story layout boasts four bedrooms as well as an upstairs loft for relaxing together. The downstairs lends itself to entertaining, with conversation flowing easily from the kitchen to the café dining area and comfy gathering room. The flex space off the foyer multitasks as a home office or formal sitting area. With only a few opportunities remaining for pre-sale homes, don't miss your opportunity to make this Aspire yours!
- Type:
- Single Family
- Sq.Ft.:
- 2,462
- Status:
- Active
- Beds:
- 4
- Lot size:
- 0.18 Acres
- Year built:
- 2021
- Baths:
- 2.50
- MLS#:
- 1134259
- Subdivision:
- Lakeside At Calebs Creek
ADDITIONAL INFORMATION
Come check out this great home located in Lakeside at Caleb’s Creek in Kernersville. This 4 bed/ 2.5 bath home is located in an ideal location and allows for quick commutes to Winston Salem, Greensboro, or High Point. The home has so much to offer with FRESH PAINT, Beautiful laminate flooring throughout main living room, dinning, and kitchen. The kitchen has beautiful granite countertops with a large eat at prep island, tile backsplash, pantry, and stainless steel appliances. The open concept, separate dinning area boasts coffered ceilings. The primary is located on main has a tray ceiling, a feature wall, and spacious walk in closet that connects to the laundry room for convenience. The Primary bathroom offers tile flooring, a tile shower and two separate vanities for plenty of space. The bedrooms upstairs are spacious and offer great closet storage. The loft provides that extra flex space and could be used for multipurpose. Schedule your showing today!
- Type:
- Single Family
- Sq.Ft.:
- 2,512
- Status:
- Active
- Beds:
- 4
- Lot size:
- 0.32 Acres
- Year built:
- 1993
- Baths:
- 2.50
- MLS#:
- 1135382
- Subdivision:
- Abington
ADDITIONAL INFORMATION
4 Bedroom 2 1/2 bath with spacious closets in beautiful, convenient Abington. Work from home with plenty of room with a spacious floor plan. Granite countertops in kitchen, new carpet and both rooms in basement have HVAC vents. New large deck for entertaining along with under the deck being perfect for storage and/or activities. Fenced in back yard great for pets. Enjoy a nice quite walk throughout Abington. Conveniently located in the Triad. Come enjoy a tour!
- Type:
- Single Family
- Sq.Ft.:
- 1,548
- Status:
- Active
- Beds:
- 3
- Year built:
- 2024
- Baths:
- 2.00
- MLS#:
- 1134245
- Subdivision:
- Bell West
ADDITIONAL INFORMATION
Lot 109. Plan Brunswick B Presale.
- Type:
- Single Family
- Sq.Ft.:
- 2,245
- Status:
- Active
- Beds:
- 3
- Lot size:
- 0.81 Acres
- Year built:
- 2024
- Baths:
- 2.50
- MLS#:
- 1134924
- Subdivision:
- Barrow Farms
ADDITIONAL INFORMATION
Welcome to Barrow Farms, a new community in Kernersville. This beautiful Aspire floorplan sits on well over half an acre on a corner homesite with a beautiful back deck overlooking your spacious yard. This home offers a fireplace, designated study, loft space and an open concept downstairs, great for entertaining! Electrical upgrades and prewired fans in all your bedrooms, extra recessed lighting in your primary bedroom and upgraded solid oakwood stairs and beautiful metal balusters surrounding your staircase. Upgraded owner's suite bathroom with tiled floor to ceiling shower with a bench and a garden tub!
- Type:
- Single Family
- Sq.Ft.:
- 1,568
- Status:
- Active
- Beds:
- 2
- Lot size:
- 0.03 Acres
- Year built:
- 2024
- Baths:
- 2.50
- MLS#:
- 1134759
- Subdivision:
- Welden Village
ADDITIONAL INFORMATION
UP TO $10,000 INCENTIVE WITH APPROVED LENDER AND ATTORNEY, to 2 more buyers in May!! Take advantage of this incentive before its gone, with limited inventory remaining! Enjoy low maintenance living in our Rowland floor plan. Large primary and secondary suite with tray ceilings and full bathrooms with double quartz vanities. This 2 bedroom, 2.5 bathroom town home boasts a spacious kitchen with level 3 granite, 1.5 car garage, tile floor in wet areas, LVP throughout main areas, and ample closet space throughout. Come by our open house and contact Victoria to schedule a showing! Lovely neighborhood pool, walking trails, dog park, and hammock park included in your HOA dues.
- Type:
- Single Family
- Sq.Ft.:
- 2,738
- Status:
- Active
- Beds:
- 4
- Lot size:
- 0.46 Acres
- Year built:
- 2024
- Baths:
- 4.00
- MLS#:
- 1133973
- Subdivision:
- Shiloh
ADDITIONAL INFORMATION
$2500 Closing Costs or Decorating Allowance with acceptable offer.
- Type:
- Single Family
- Sq.Ft.:
- 2,544
- Status:
- Active
- Beds:
- 4
- Lot size:
- 0.46 Acres
- Year built:
- 2024
- Baths:
- 4.50
- MLS#:
- 1133876
- Subdivision:
- Shiloh
ADDITIONAL INFORMATION
$2500 Closing Costs or Decorating Allowance with acceptable offer.
- Type:
- Single Family
- Sq.Ft.:
- 2,100
- Status:
- Active
- Beds:
- 3
- Lot size:
- 0.12 Acres
- Year built:
- 2024
- Baths:
- 2.50
- MLS#:
- 1134373
- Subdivision:
- Welden Village
ADDITIONAL INFORMATION
Hello New Home! This beautiful Cumberland Floor Plan by Arden Homes will make you say YES to the address. 3 bedrooms, primary bed on main, with 2.5 baths and an upstairs loft so large, it'll blow your mind. With flexible options of a gas range, fire place, wood stairs, tiled-walk in shower and so much more, you'll be able to put your touches on your dream home. JamesHardie siding! Welden Village offers more amenities than any other neighborhood; Resort Style Pool, Walking Trails, 2 Playgrounds, Sidewalks, Dog Park, Hammock Park, Fire Pit and more to come! Visit the Sales Center @ 1708 Hwy 66 Kernersville Mon-Sun 1:00-5:00pm to get more info! This home has not broke ground as of yet. Call to get updated construction timeline.
- Type:
- Single Family
- Sq.Ft.:
- 1,066
- Status:
- Active
- Beds:
- 2
- Lot size:
- 0.01 Acres
- Year built:
- 1983
- Baths:
- 2.00
- MLS#:
- 1134388
- Subdivision:
- Windsor Manor Condominiums
ADDITIONAL INFORMATION
Just Reduced! Upper unit with lots of interior improvements! New carpet, new vinyl, new interior paint, new slide in oven range, new microwave, heat pump approx. year old. Deck and neighborhood pool.
- Type:
- Single Family
- Sq.Ft.:
- 1,796
- Status:
- Active
- Beds:
- 3
- Lot size:
- 0.11 Acres
- Year built:
- 2024
- Baths:
- 2.50
- MLS#:
- 1134391
- Subdivision:
- Welden Village
ADDITIONAL INFORMATION
New construction home at an affordable price! Can't ask for more! This wonderfully thought out Hewitt Floor Plan offers an amazing open concept living experience. Upon entering, you can't help but appreciate the standard 9 ft ceilings. Great room, dining room and kitchen flow perfectly on main. With the flexible option of a pocket office, gas range, fire place and more! 3 bedrooms plus 2 full baths upstairs. JamesHardie siding! Welden Village offers more amenities than any other neighborhood; Resort Style Pool, Walking Trails, 2 Playgrounds, Sidewalks, Dog Park, Hammock Park, Fire Pit and more to come! Visit the Sales Center @ 1708 Hwy 66 Kernersville Mon-Sun 1:00-5:00pm to get more info! This home has not broke ground as of yet. Call to get updated construction timeline.
- Type:
- Single Family
- Sq.Ft.:
- 1,800
- Status:
- Active
- Beds:
- 3
- Lot size:
- 0.11 Acres
- Year built:
- 2024
- Baths:
- 2.50
- MLS#:
- 1134394
- Subdivision:
- Welden Village
ADDITIONAL INFORMATION
Arden Homes hit this floor plan out of the park! The Moore floor plan does not leave you wanting more, because you get it all and at an affordable price! With 3 bedrooms, 2.5 bats plus a perfectly designed main level living space, you will be calling this home in no time. Main level offers 9 ft ceilings, separate dining room, open kitchen that flows into the large great room. JamesHardie siding! Welden Village offers more amenities than any other neighborhood; Resort Style Pool, Walking Trails, 2 Playgrounds, Sidewalks, Dog Park, Hammock Park, Fire Pit and more to come! Visit the Sales Center @ 1708 Hwy 66 Kernersville Mon-Sun 1:00-5:00pm to get more info! This home has not broke ground as of yet. Call to get updated construction timeline.
- Type:
- Single Family
- Sq.Ft.:
- 1,175
- Status:
- Active
- Beds:
- 2
- Lot size:
- 0.46 Acres
- Year built:
- 1954
- Baths:
- 1.00
- MLS#:
- 1133917
- Subdivision:
- Bunker Hill
ADDITIONAL INFORMATION
Seller would prefer to sell in "as is condition". Charming mid-century brick ranch with a fenced backyard, detached carport and workshop. Centrally located in the Triad, close to shopping, restaurants and 1-40. Features wood flooring, spacious Kitchen and Living Room with abundant natural light and fireplace (sellers not sure of operability). Includes basement/cellar that has accessibility from inside (allows easy access to plumbing, electrical and HVAC system).
Andrea Conner, License #298336, Xome Inc., License #C24582, AndreaD.Conner@xome.com, 844-400-9663, 750 State Highway 121 Bypass, Suite 100, Lewisville, TX 75067

Information is deemed reliable but is not guaranteed. The data relating to real estate for sale on this web site comes in part from the Internet Data Exchange (IDX) Program of the Triad MLS, Inc. of High Point, NC. Real estate listings held by brokerage firms other than Xome Inc. are marked with the Internet Data Exchange logo or the Internet Data Exchange (IDX) thumbnail logo (the TRIAD MLS logo) and detailed information about them includes the name of the listing brokers. Sale data is for informational purposes only and is not an indication of a market analysis or appraisal. Copyright © 2024 TRIADMLS. All rights reserved.

Information Not Guaranteed. Listings marked with an icon are provided courtesy of the Triangle MLS, Inc. of North Carolina, Internet Data Exchange Database. The information being provided is for consumers’ personal, non-commercial use and may not be used for any purpose other than to identify prospective properties consumers may be interested in purchasing or selling. Closed (sold) listings may have been listed and/or sold by a real estate firm other than the firm(s) featured on this website. Closed data is not available until the sale of the property is recorded in the MLS. Home sale data is not an appraisal, CMA, competitive or comparative market analysis, or home valuation of any property. Copyright 2024 Triangle MLS, Inc. of North Carolina. All rights reserved.
Andrea Conner, License #298336, Xome Inc., License #C24582, AndreaD.Conner@Xome.com, 844-400-9663, 750 State Highway 121 Bypass, Suite 100, Lewisville, TX 75067
Data is obtained from various sources, including the Internet Data Exchange program of Canopy MLS, Inc. and the MLS Grid and may not have been verified. Brokers make an effort to deliver accurate information, but buyers should independently verify any information on which they will rely in a transaction. All properties are subject to prior sale, change or withdrawal. The listing broker, Canopy MLS Inc., MLS Grid, and Xome Inc. shall not be responsible for any typographical errors, misinformation, or misprints, and they shall be held totally harmless from any damages arising from reliance upon this data. Data provided is exclusively for consumers’ personal, non-commercial use and may not be used for any purpose other than to identify prospective properties they may be interested in purchasing. Supplied Open House Information is subject to change without notice. All information should be independently reviewed and verified for accuracy. Properties may or may not be listed by the office/agent presenting the information and may be listed or sold by various participants in the MLS. Copyright 2024 Canopy MLS, Inc. All rights reserved. The Digital Millennium Copyright Act of 1998, 17 U.S.C. § 512 (the “DMCA”) provides recourse for copyright owners who believe that material appearing on the Internet infringes their rights under U.S. copyright law. If you believe in good faith that any content or material made available in connection with this website or services infringes your copyright, you (or your agent) may send a notice requesting that the content or material be removed, or access to it blocked. Notices must be sent in writing by email to DMCAnotice@MLSGrid.com.
Kernersville Real Estate
The median home value in Kernersville, NC is $345,500. This is higher than the county median home value of $147,900. The national median home value is $219,700. The average price of homes sold in Kernersville, NC is $345,500. Approximately 51.13% of Kernersville homes are owned, compared to 40.62% rented, while 8.25% are vacant. Kernersville real estate listings include condos, townhomes, and single family homes for sale. Commercial properties are also available. If you see a property you’re interested in, contact a Kernersville real estate agent to arrange a tour today!
Kernersville, North Carolina has a population of 23,988. Kernersville is less family-centric than the surrounding county with 29.23% of the households containing married families with children. The county average for households married with children is 29.79%.
The median household income in Kernersville, North Carolina is $50,054. The median household income for the surrounding county is $48,369 compared to the national median of $57,652. The median age of people living in Kernersville is 41.8 years.
Kernersville Weather
The average high temperature in July is 87.9 degrees, with an average low temperature in January of 29.5 degrees. The average rainfall is approximately 45.2 inches per year, with 7.5 inches of snow per year.
