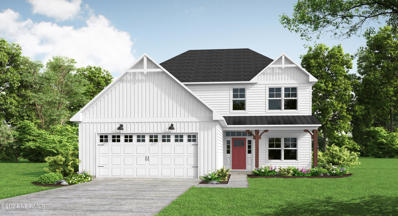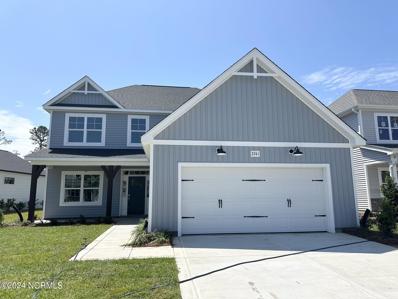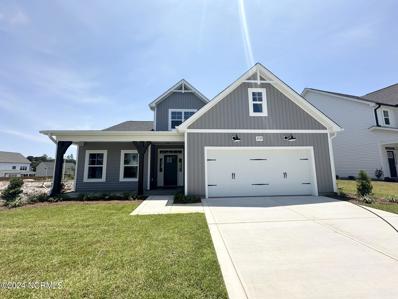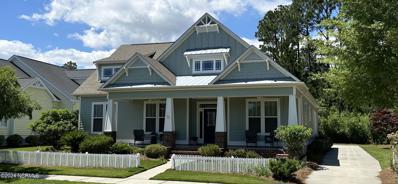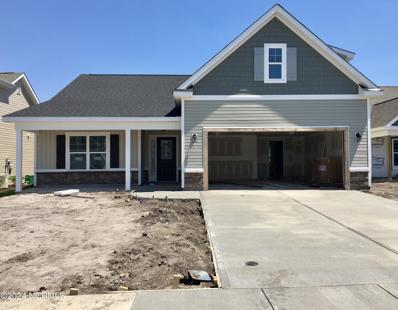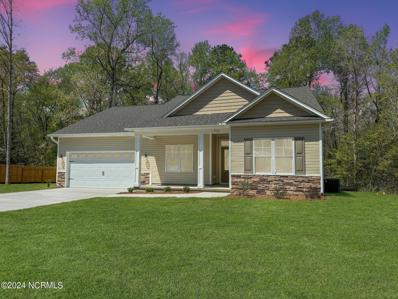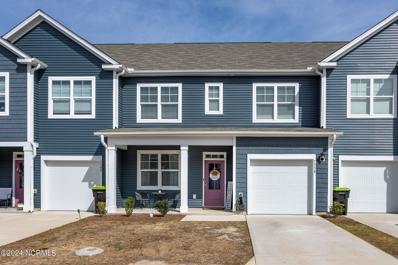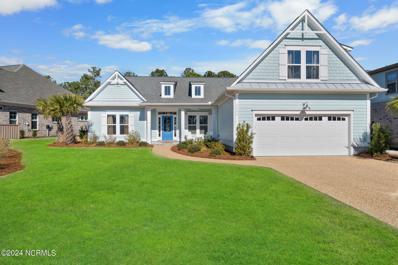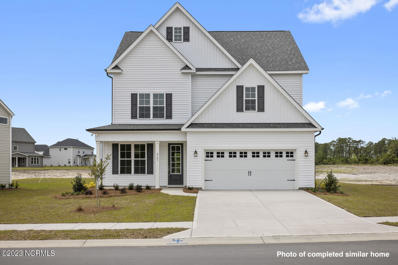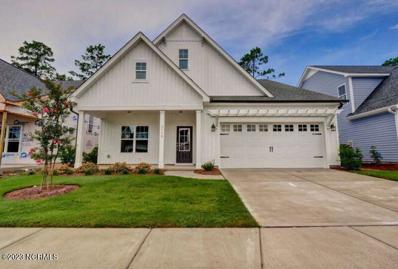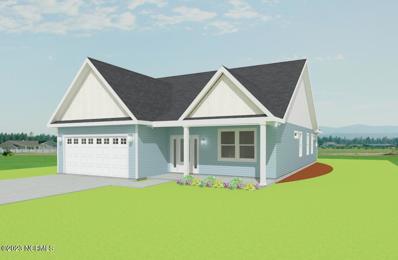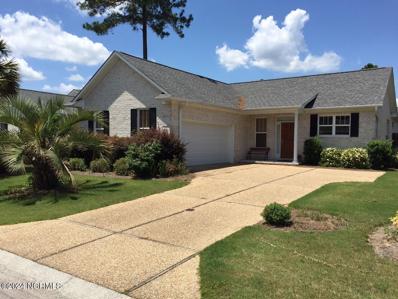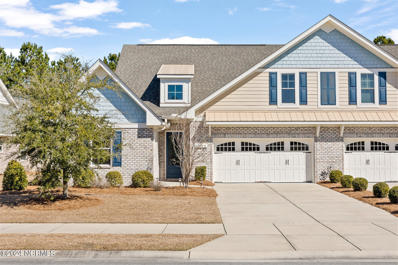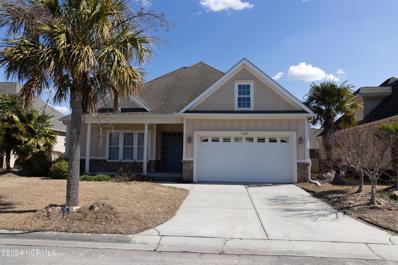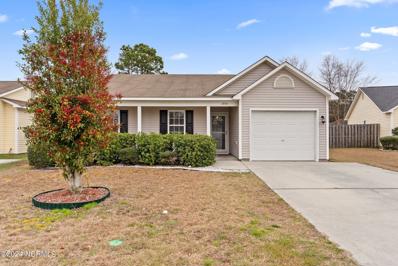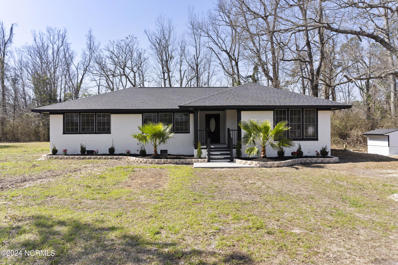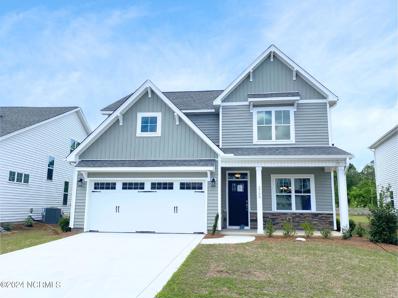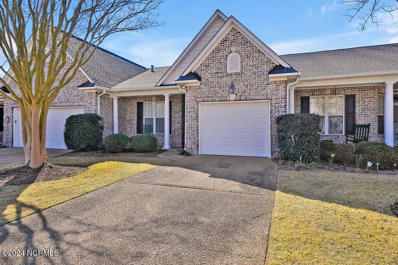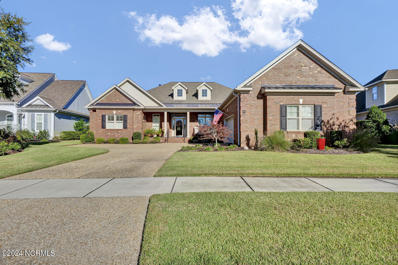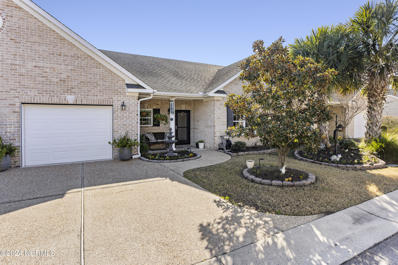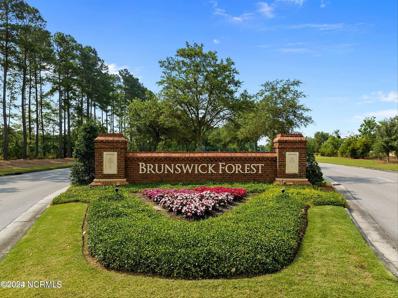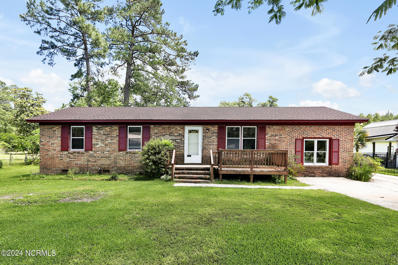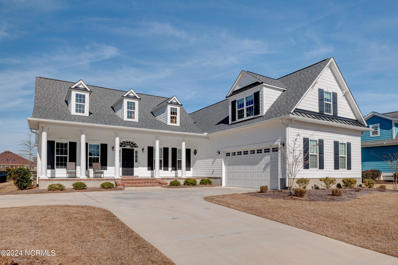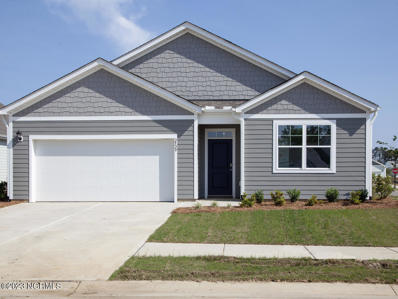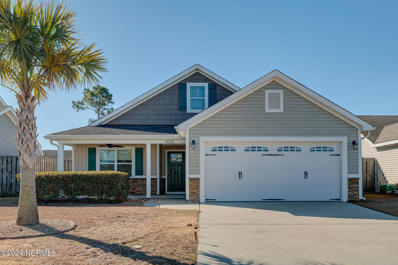Leland NC Homes for Sale
- Type:
- Single Family
- Sq.Ft.:
- 2,560
- Status:
- Active
- Beds:
- 4
- Lot size:
- 0.21 Acres
- Year built:
- 2024
- Baths:
- 4.00
- MLS#:
- 100431081
- Subdivision:
- Grayson Park
ADDITIONAL INFORMATION
MAY BUILDER INCENTIVE: Up to $5,000 toward rate buy down, closing costs, design center options, or seller credit! House must close by 7/31/24! PLUS, up to an additional $2,500 lender credit when using preferred lender! The Clayton (F) plan is an energy efficient home that offers an exclusive home warranty and is built by the US Top 100 Builder Caviness & Cates. This open floor plan concept has the primary suite on the first floor! Additional options in the primary suite include a beautiful tray ceiling, double vanity, tile flooring, 5' tiled walk-in shower, private water closet, & walk-in closet. The eat in kitchen features granite countertops, tile backsplash, stainless steel microwave, dishwasher, and gas range, breakfast area, pantry, and island with sink that overlooks the great room! The Great Room with a natural gas log fireplace has access to a covered patio perfect for entertaining. The formal dining room boasts wainscoting & crown moldings. The 2nd floor with loft at the top of the stairs has a home office, 3 additional bedrooms, a laundry room, and 2 full bathrooms! LVP flooring is found on the first floor in the foyer, dining room, kitchen, breakfast nook, great room, & half bath. On the second floor, LVP flooring is found in the two full bathrooms & laundry room. Upon entering the house from the garage, the mud room boasts a 6' bench/cubby combo for added convenience. Disclaimer: Home is under construction. Finishes and features vary per home and the lot specific selections should be verified with the listing agent before submitting an offer. Cates Building reserves the right to change plans, specifications, pricing promotions, incentives, features, elevations, floor plans, designs, materials, amenities, and dimensions without notice in its sole discretion. Square footage and dimensions are approximate, subject to change without prior notice or obligation and may vary in actual construction.
- Type:
- Single Family
- Sq.Ft.:
- 2,560
- Status:
- Active
- Beds:
- 4
- Lot size:
- 0.14 Acres
- Year built:
- 2024
- Baths:
- 4.00
- MLS#:
- 100431080
- Subdivision:
- Grayson Park
ADDITIONAL INFORMATION
MAY BUILDER INCENTIVE: Up to $5,000 toward rate buy down, closing costs, design center options, or seller credit! House must close by 7/31/24! PLUS, up to an additional $2,500 lender credit when using preferred lender! The Clayton (F) plan is an energy efficient home that offers an exclusive home warranty and is built by the US Top 100 Builder Cates Building. This open floor plan concept has the primary suite on the first floor! Additional options in the primary suite include a beautiful tray ceiling, double vanity, tile flooring, 5' tiled walk-in shower, private water closet, & walk-in closet. The eat in kitchen features granite countertops, tile backsplash, stainless steel microwave, dishwasher, and gas range, breakfast area, pantry, and island with sink that overlooks the great room! The Great Room with a natural gas log fireplace has access to a covered patio perfect for entertaining. The formal dining room boasts wainscoting & crown moldings. The 2nd floor with loft at the top of the stairs has a home office, 3 additional bedrooms, a laundry room, and 2 full bathrooms! LVP flooring is found on the first floor in the foyer, dining room, kitchen, breakfast nook, great room, & half bath. On the second floor, LVP flooring is found in the two full bathrooms & laundry room. Upon entering the house from the garage, the mud room boasts a 6' bench/cubby combo for added convenience. Disclaimer: Home is under construction. Finishes and features vary per home and the lot specific selections should be verified with the listing agent before submitting an offer. Cates Building reserves the right to change plans, specifications, pricing promotions, incentives, features, elevations, floor plans, designs, materials, amenities, and dimensions without notice in its sole discretion. Square footage and dimensions are approximate, subject to change without prior notice or obligation and may vary in actual construction.
- Type:
- Single Family
- Sq.Ft.:
- 2,724
- Status:
- Active
- Beds:
- 4
- Lot size:
- 0.16 Acres
- Year built:
- 2024
- Baths:
- 3.00
- MLS#:
- 100431079
- Subdivision:
- Grayson Park
ADDITIONAL INFORMATION
MAY BUILDER INCENTIVE: Up to $5,000 toward rate buy down, closing costs, design center options, or seller credit! House must close by 7/31/24! PLUS, up to an additional $2,500 lender credit when using preferred lender! The Granville (F) plan is an energy efficient home that offers an exclusive home warranty and is built by the US Top 100 Builder Cates Building. This open floor plan concept has the primary suite on the first floor! Additional options in the primary suite include a beautiful tray ceiling & crown molding. The primary bathroom has a double vanity with quartz countertop, 5' tiled walk-in shower, tile flooring, & walk-in closet. The eat in kitchen features quartz countertops, tile backsplash, stainless steel microwave, dishwasher, and gas range, breakfast area, pantry, and island with corner sink overlooking the great room! The Great Room with a natural gas log fireplace has access to a covered patio perfect for entertaining. There is an elegant formal dining room with picture frame wainscoting & crown molding. Additional first floor features include a half bathroom & a mud/laundry room with a built-in bench & cubbies. The 2nd floor has a loft at the top of the stairs, 3 additional bedrooms with walk-in closets, a laundry room, & a full bathroom with dual vanity! LVP flooring is found on the first floor in the foyer, dining room, kitchen, breakfast nook, great room, mud/laundry room, half bath, and 2nd full bath. Disclaimer: Home is under construction. Finishes and features vary per home and the lot specific selections should be verified with the listing agent before submitting an offer. Cates Building reserves the right to change plans, specifications, pricing promotions, incentives, features, elevations, floor plans, designs, materials, amenities, and dimensions without notice in its sole discretion. Square footage and dimensions are approximate, subject to change without prior notice or obligation and may vary in actual construction.
- Type:
- Single Family
- Sq.Ft.:
- 2,680
- Status:
- Active
- Beds:
- 4
- Lot size:
- 0.19 Acres
- Year built:
- 2013
- Baths:
- 3.00
- MLS#:
- 100430892
- Subdivision:
- Brunswick Forest
ADDITIONAL INFORMATION
Lovely two story 4BR/3BA home. The properties oversized front porch welcomes you into the dramatic vaulted entry and living room complete with natural gas fireplace. Open floorplan, with all three bedrooms on the main living area, has excellent sight lines and well thought out details you have come to expect. The kitchen, a chefs dream with double ovens, microwave and natural gas cooktop also boasts a large pantry with shelves for everything while the custom cabinetry on either side of the cooktop has cubby cabinets down to the granite to hide away your small electric kitchen appliances. Moving onto the primary bedroom, we find the lovely (new in 2024) wide plank LPV floors that carry thorough the main level. The primary BR outfitted with trey ceilings, crown molding, bath with tile shower, his and her sinks, heated towel racks, deep soaking claw foot tub and make up table. The bath is rounded off with a separate room for the WC. Just beyond the bath is an oversized closet with a double window for natural light. This craftsman's heart is an oversized Sunroom 23x15 with two banks of crank out casement windows complete with roman shades. All the bathrooms in this home are of superior quality from cast iron tubs to full tile surrounds. The oversized two car garage (584sqft) has two extra storage closets and is also home to the tankless gas water heater. Back inside you will find the laundry room with sink, cabinets and electric drying racks for hand washables. Upstairs to the light flooded FROG find high ceilings, storage and a luxury bath. Access to a massive, fully floored unfinished attic with three windows rounds out the 2nd level. All this in an acclaimed master planned community.
$403,830
4709 Rosette Court Leland, NC 28451
- Type:
- Single Family
- Sq.Ft.:
- 2,051
- Status:
- Active
- Beds:
- 3
- Lot size:
- 0.15 Acres
- Year built:
- 2024
- Baths:
- 3.00
- MLS#:
- 100430852
- Subdivision:
- Windsor Park
ADDITIONAL INFORMATION
''Under Construction''. All new 2051 SF Danbury plan by Pyramid Homes in the desirable community of Windsor Park. The Danbury is a great ''open concept'' layout with 3BR's, 2BA's downstairs and a bonus room over garage with another bath. This home features a Craftsman style exterior with a rocking chair covered front porch with stone accents and a carriage style garage door. The interior has a roomy family room with a vaulted ceiling and the kitchen offers an island bar top and plenty of cabinet space. The flooring throughout the foyer, family room, dining nook, kitchen and laundry room is beautiful, durable vinyl plank with ceramic tile flooring in the baths and carpet in all bedrooms and bonus room. The kitchen features granite countertops, painted Maple cabinets, and stainless steel appliances. The master BR also has a trey ceiling with fan and the master bath offers a double vanity, a tiled shower, and a separate tub with tile surround. There's also a screened in back porch for relaxing. The community offers low HOA fees and a great amenity package with swimming pool, clubhouse, picnic shelter, a children's playground, plus sidewalks and streetlights throughout the neighborhood. Builder and lender incentives offered. Estimated completion is July 2024.
- Type:
- Single Family
- Sq.Ft.:
- 1,527
- Status:
- Active
- Beds:
- 3
- Lot size:
- 0.82 Acres
- Year built:
- 2024
- Baths:
- 2.00
- MLS#:
- 100430645
- Subdivision:
- Willow Woods
ADDITIONAL INFORMATION
Discover your ideal home in Willow Woods, offering the perfect blend of modern comfort and timeless charm. This 3-bedroom residence is situated just moments away from the 74/76 interchange, ensuring convenient commuting. Step inside to find a spacious open-concept layout, perfect for both relaxation and entertainment. Enjoy the luxury of new construction with plenty of space for the whole family to unwind and create lasting memories. The neighborhood is an ideal place to call home. Experience the convenience of proximity to major highways while relishing the tranquility of a charming neighborhood setting. Don't miss out on this opportunity to make Willow Woods your new home sweet home!
- Type:
- Townhouse
- Sq.Ft.:
- 1,897
- Status:
- Active
- Beds:
- 4
- Lot size:
- 0.03 Acres
- Year built:
- 2022
- Baths:
- 4.00
- MLS#:
- 100430524
- Subdivision:
- Ibis Landing
ADDITIONAL INFORMATION
As you enter through the foyer, the flex/dining room welcomes you with its elegant charm. Step into this kitchen that combines functionality with style, featuring granite countertops, a large pantry, plenty of cabinet space and opens to the living room- ideal for enjoying time with friends and family. The inviting two-story living room is filled with light, making it the perfect setting for gatherings. The primary bedroom is conveniently located on the first floor and boasts a large luxurious bathroom and walk in closet. Upstairs rounds out the perfect number of square feet with three more bedrooms, two bathrooms, and a separate laundry room which offers additional storage. Minutes to restaurants, shopping, and beaches!
- Type:
- Single Family
- Sq.Ft.:
- 3,220
- Status:
- Active
- Beds:
- 4
- Lot size:
- 0.25 Acres
- Year built:
- 2021
- Baths:
- 5.00
- MLS#:
- 100430517
- Subdivision:
- Compass Pointe
ADDITIONAL INFORMATION
Welcome home to luxury living in the amenity-rich community of Compass Pointe! This exquisite 4-bedroom, 4-and-a-half-bathroom residence is just what you have been waiting for. As you enter the foyer you will notice French doors leading to the versatile office/flex room, complete with built-in shelves for added convenience. The heart of the home boasts an inviting open floor plan featuring a cozy fireplace flanked by built-in shelves.From the living room you will see the expansive chef kitchen equipped with top-of-the-line Whirlpool appliances, including a 5-burner stainless steel cooktop and vented hood. The kitchen and dining area all flow with the open concept of the house. Entertain guests in style as the living room seamlessly transitions into the spacious glass-enclosed 3-seasons Carolina room, ideal for enjoying the beautiful coastal weather year-round. As you ascend to the second story you will find two large guest bedrooms, each with their own full baths. In the center of these two guest rooms is an expansive loft area great for relaxation or entertainment. Retreat to the luxurious primary bedroom adorned with plantation shutters, offering a serene oasis to unwind after a long day. The study also features plantation shutters and built-in wooden shelves, adding a touch of sophistication throughout the first level. Experience peace of mind with the full house Generac 22KW generator. With meticulous attention to detail and premium finishes, including wooden shelves in all closets, pantries, and a fully insulated garage, this stunning home truly has it all including conditioned storage. With downtown Wilmington just 10 minutes away and the beach a short 25 minute drive, the location is prime. Don't miss the opportunity to make this dream home yours--schedule your showing today!
- Type:
- Single Family
- Sq.Ft.:
- 2,470
- Status:
- Active
- Beds:
- 4
- Lot size:
- 0.2 Acres
- Year built:
- 2024
- Baths:
- 3.00
- MLS#:
- 100430511
- Subdivision:
- Grayson Park
ADDITIONAL INFORMATION
Nestled within the sought-after Grayson Park community, you'll discover the perfect home under construction by American Homesmith. The Oleander is generously spacious, boasting 4 bedrooms and 2.5 baths to accommodate your every need. The first floor of this home showcases a versatile space that can serve as either a home office or a formal dining room. An open family room seamlessly connects to the kitchen, complete with an inviting eat-in dining area. No detail has been overlooked in the kitchen, featuring timeless white cabinets a large center island, elegant quartz countertops, a stylish subway tile backsplash, soft-close drawers, and stainless-steel appliances, including a natural gas stove. The bright and airy family room is a welcoming space and opens up to a generously sized covered porch that overlooks the backyard, creating an ideal setting for entertaining friends and family. Moving upstairs, the primary suite is a retreat unto itself, featuring a trey ceiling and an en-suite bathroom that boasts a double vanity with quartz countertops, a fully tiled walk-in shower, a separate soaking tub, a private water closet, and a spacious walk-in closet. Completing the upper level are three additional bedrooms, an additional bathroom with a double vanity, and a convenient laundry room. Don't overlook the hidden gem - a study or play area in the third bedroom, adding an extra layer of versatility to this home. Additional features that set this home apart include laminate floors and crown molding throughout the first-floor living areas, hardwood stair treads and a tankless gas water heater for energy efficiency. Grayson Park is an established community set amidst a lush, natural backdrop. Residents enjoy a range of amenities, including a pool, a clubhouse, tennis and pickleball courts, a playground, and a network of sidewalks throughout the community. Your dream home in the perfect community awaits in Grayson Park.
- Type:
- Single Family
- Sq.Ft.:
- 2,439
- Status:
- Active
- Beds:
- 4
- Lot size:
- 0.2 Acres
- Year built:
- 2024
- Baths:
- 4.00
- MLS#:
- 100430482
- Subdivision:
- Grayson Park
ADDITIONAL INFORMATION
Under construction is The Madison from American Homesmith, a charming 2-story cottage-style home boasting 4 bedrooms and 3.5 bathrooms. This home welcomes you with an open-concept layout that highlights a formal dining room and a generously sized kitchen overlooking the family room and breakfast area. Every aspect of this home has been meticulously planned and executed. The kitchen is a masterpiece, featuring a spacious center island, elegant quartz countertops, tile backsplash, and stainless steel appliances, including a natural gas range and a convenient pantry. The bright and airy family room seamlessly flows into a generously sized covered porch, perfect for relaxation and entertaining. Tucked away on the back corner of the home, the owner's suite is a haven of tranquility. It features trey ceilings, walk-in closet, and a spa-like bathroom with a fully tiled walk-in shower, soaking tub, two vanities with quartz countertops, and a private water closet. Completing the first floor are a convenient powder room and a laundry room situated off the garage. As you ascend to the second floor, you'll discover ample space for family and guests. Bedroom number 2 is a suite in itself, boasting a private bathroom, while bedrooms 3 and 4 share a well-appointed hall bathroom with double vanities. This home boasts additional features such as wide plank laminate floors and crown molding throughout the first-floor living areas, hardwood stair treads, and a tankless gas water heater. Situated in the established community of Grayson Park, you'll enjoy a serene natural setting and a range of amenities, including a pool, clubhouse, tennis & pickleball courts, playground, and sidewalks throughout. Grayson Park offers the perfect blend of tranquility and convenience, with Leland and downtown Wilmington just minutes away, and several beautiful beaches along the southeastern NC coast, including Oak Island, Wrightsville Beach, Holden Beach, a Ocean Isle Beach, all within a 30 min drive.
- Type:
- Single Family
- Sq.Ft.:
- 1,486
- Status:
- Active
- Beds:
- 3
- Lot size:
- 0.17 Acres
- Year built:
- 2024
- Baths:
- 2.00
- MLS#:
- 100430470
- Subdivision:
- Grayson Park
ADDITIONAL INFORMATION
Introducing Grayson Park's newest plan, The Teal by American Homesmith: Elevate your living experience with one-level luxury! This home is designed for modern living, offering a spacious and seamless layout that enhances your daily life. Discover the heart of your home in a bright and inviting kitchen with a central island, adorned with sleek quartz countertops and a stylish tile backsplash. Your culinary dreams come true with a gas oven and built-in microwave, and the convenience of a generously sized walk-in pantry. The family room is the epitome of comfort, with soaring cathedral ceilings that create an open and airy ambiance. It effortlessly connects to the kitchen and dining area, which opens up to a charming covered porch - perfect for relaxation and entertaining. The owner's suite, thoughtfully situated at the rear of the house, exudes elegance with a trey ceiling and a ceiling fan for your comfort. The ensuite bathroom boasts double vanities, a private water closet, and a fully tiled walk-in shower. Completing the first floor are two additional guest bedrooms, accompanied by a full bath, and a laundry room conveniently located just off the garage. Residents enjoy a range of amenities, including a pool, a clubhouse with a full kitchen, tennis and pickleball courts, a playground, and a network of sidewalks throughout the community. Beyond its confines, Grayson Park's location is a major plus - just minutes away from both Leland and downtown Wilmington. Moreover, you'll find yourself within a short 30-minute drive of several breathtaking beaches along the southeastern North Carolina coast, including Oak Island, Wrightsville Beach, Holden Beach, and Ocean Isle Beach. Your dream home in the perfect community awaits in Grayson Park's Teal plan by American Homesmith.
- Type:
- Single Family
- Sq.Ft.:
- 1,603
- Status:
- Active
- Beds:
- 3
- Lot size:
- 0.14 Acres
- Year built:
- 2007
- Baths:
- 2.00
- MLS#:
- 100430141
- Subdivision:
- Waterford Of The Carolinas
ADDITIONAL INFORMATION
Welcome to Waterford of the Carolinas! The front porch welcomes you into the home. The hardwood floors run throughout the living room and dining area. The primary bedroom is to the left with a walk-in closet, dual vanity, tub, and self-standing shower. You have access to the backyard screened patio from the primary suite. The living room has a fireplace and access to the backyard patio. The last two bedrooms are in the back of the house with a full bath. The backyard is fenced. A two-car garage rounds out this home. Some of the neighborhood amenities include: Clubhouse, pool, pickleball court, tennis courts, kayak launch, 10-acre Osprey Lake, canals, walking and biking trails. Waterford is close to shopping and restaurants.
$479,950
3033 Eno Lane Leland, NC 28451
- Type:
- Townhouse
- Sq.Ft.:
- 2,114
- Status:
- Active
- Beds:
- 3
- Lot size:
- 0.14 Acres
- Year built:
- 2014
- Baths:
- 3.00
- MLS#:
- 100430021
- Subdivision:
- Brunswick Forest
ADDITIONAL INFORMATION
Welcome to your dream home nestled within the serene and meticulously planned community of Brunswick Forest. This exquisite 3 bedroom, 3 bathroom brick duplex townhouse offers a perfect blend of comfort, style, and functionality, with an added bonus room over the garage. Upon entry, you'll be greeted by the warm embrace of hardwood floors that adorn the entirety of the first floor, lending a touch of elegance to the living space. The open floor plan seamlessly integrates the living, dining, and kitchen areas, creating an inviting atmosphere for gatherings and everyday living. The spacious kitchen boasts modern appliances, ample cabinetry, and sleek countertops, providing the perfect setting for culinary endeavors and entertaining guests. Retreat to the luxurious master suite featuring a large walk-in shower, offering a sanctuary for relaxation after a long day. Two additional bedrooms offer comfort and privacy for family members or guests, while the bonus room above the garage provides endless possibilities as a home office, media room, or extra bedroom.Step outside onto the screened porch and indulge in the tranquility of your surroundings, with a breathtaking view of the lush greenery and nature beyond. Don't miss this opportunity to experience the pinnacle of coastal living in this meticulously crafted townhouse. Schedule your showing today and make this your new home sweet home.
- Type:
- Single Family
- Sq.Ft.:
- 2,014
- Status:
- Active
- Beds:
- 3
- Lot size:
- 0.16 Acres
- Year built:
- 2009
- Baths:
- 3.00
- MLS#:
- 100430169
- Subdivision:
- Hearthstone
ADDITIONAL INFORMATION
Lovely 3 bedroom 2 1/2 bath home with a bonus room upstairs and screened in porch at back. Masterd bEdrom suite has a garden tub and seperate shower with tile floors. 2 secondary bedrooms on opposite side of home share a Jack n Jill bath. Open concept, kitchen with granite countertops and breakfast bar overlooks great room with gas fireplace and dining area. Bonus room upstairs is great for office, play area or guest room. Enjoy your morning coffee from your screened porch overlooking the backyard. Hearthstone offers low HOA fees and a community pool.
$285,000
1753 Pepperwood Way Leland, NC 28451
- Type:
- Single Family
- Sq.Ft.:
- 1,212
- Status:
- Active
- Beds:
- 3
- Lot size:
- 0.13 Acres
- Year built:
- 2007
- Baths:
- 2.00
- MLS#:
- 100430038
- Subdivision:
- Windsor Park
ADDITIONAL INFORMATION
Back on market at no fault to the seller, property appraised at list price. Welcome to 1753 Pepperwood Way, a meticulously maintained residence nestled in the desirable Windsor Park community of Leland. This charming 3-bedroom, 2-bathroom home boasts an airy open living area with a fireplace, perfect for hosting gatherings or cozying up on quiet evenings. The kitchen offers great counter space, and a convenient breakfast bar. Adjacent to the kitchen, you'll find a spacious dining area. Retreat to the tranquil master bedroom with its ensuite bathroom for added privacy and comfort. Two additional bedrooms offer versatility, whether for guests, a home office, or a hobby room. Step outside to discover your own private oasis in the fenced backyard, offering ample space for outdoor entertaining or simply relaxing in the sunshine. Residents of Windsor Park enjoy access to community amenities including a refreshing pool, clubhouse, picnic area, walking paths, and a playground, perfect for socializing and recreation. Conveniently located, only a 13 minute drive to downtown Wilmington and a short drive to the pristine beaches of the North Carolina coast, this home offers the perfect blend of suburban tranquility and coastal convenience. Don't miss the opportunity to make 1753 Pepperwood Way your new home.Master and kitchen have new LVP flooring (Feb 2024). Both guest bedrooms have new carpet (Feb 2024). Whole house has new fresh paint on walls (Feb 2024). HVAC & Roof are original to home (2007). Property is an X Flood Zone (minimal flood risk). Schedule your tour today and experience the charm and comfort it has to offer.
- Type:
- Single Family
- Sq.Ft.:
- 1,515
- Status:
- Active
- Beds:
- 3
- Lot size:
- 0.53 Acres
- Year built:
- 1973
- Baths:
- 2.00
- MLS#:
- 100429786
- Subdivision:
- Not In Subdivision
ADDITIONAL INFORMATION
Welcome to your modern living oasis! This charming 3-bedroom, 2-bathroom brick ranch boasts a versatile spare room, ideal for use as either a bedroom or office, offering a sanctuary of privacy nestled on .53 acres of serene tranquility. Step inside to discover an inviting space that seamlessly blends contemporary design with comfort. The open floor plan bathes the living areas in natural light, creating a warm and welcoming atmosphere. The sleek kitchen, equipped with modern appliances, is a chef's delight. Enjoy the luxury of two well-appointed bathrooms and the efficiency of a tankless water heater, ensuring a constant supply of hot water. The expansive .53-acre property provides ample space for outdoor activities, gardening, or simply relishing the serenity of your private retreat. Escape the confines of the ordinary with this unique residence, offering a harmonious blend of modern living and natural beauty. Your dream home awaits!
Open House:
Tuesday, 5/14 11:00-4:00PM
- Type:
- Single Family
- Sq.Ft.:
- 2,460
- Status:
- Active
- Beds:
- 4
- Lot size:
- 0.17 Acres
- Year built:
- 2024
- Baths:
- 4.00
- MLS#:
- 100429372
- Subdivision:
- Grayson Park
ADDITIONAL INFORMATION
Introducing ''The Sea Breeze,'' a brand new home under construction by Hardison Building in the popular Grayson Park community just outside of Wilmington. Boasting four bedrooms, three and a half baths, and a generously appointed second-floor loft, this 2400 sq. ft. home combines luxury with functionality. Step inside to discover a dining room adorned with a coffered ceiling and beautiful wainscoting, creating an inviting space for gatherings. The seamless flow leads to a kitchen and living area, where the heart of the home awaits. Revel in the expansive kitchen featuring quartz countertops, stainless steel appliances, center island, and peninsula for additional seating options. The first-floor primary suite exudes elegance with a tray ceiling, a spa-inspired bathroom boasting a walk-in tile shower, double vanity with quartz countertops, private water closet, linen closet, and a spacious walk-in closet. Completing the main level are a convenient laundry room and a thoughtfully designed half bathroom. Ascend to the second floor to find three additional bedrooms, two bathrooms, and a versatile loft space offering endless options. Enjoy beautiful laminate flooring in the downstairs living areas, wood tread stairs, a natural gas water heater, and the convenience of sodded front and rear yards. Unwind on the covered rear porch, savoring the tranquility of Grayson Park--an established community immersed in a natural setting. Grayson Park offers a host of amenities, including a pool, clubhouse, tennis and pickleball courts, playground, and scenic sidewalks. Conveniently located just minutes from Leland and downtown Wilmington, with easy access to southeastern NC's pristine beaches such as Oak Island, Wrightsville Beach, Holden Beach, and Ocean Isle Beach. Please note that options are subject to change without notice as this exceptional home is currently under construction.
- Type:
- Condo
- Sq.Ft.:
- 1,445
- Status:
- Active
- Beds:
- 2
- Lot size:
- 0.04 Acres
- Year built:
- 2006
- Baths:
- 2.00
- MLS#:
- 100429188
- Subdivision:
- Waterford Of The Carolinas
ADDITIONAL INFORMATION
Welcome to the epitome of elegant living in the heart of the highly coveted Waterford community! Discover the immaculately maintained charm of this 2-bedroom townhome, where every detail has been meticulously crafted to offer a blend of comfort and sophistication.Step inside to be greeted by the gleaming hardwood floors that seamlessly weave throughout the expansive floor plan, creating a warm and inviting atmosphere. The living room boasts a vaulted ceiling, adding a touch of grandeur, while a corner fireplace becomes the focal point, creating an ideal setting for memorable gatherings with family and friends.The primary suite is a sanctuary of relaxation, featuring a generously sized layout, a convenient walk-in closet, and a luxurious bath complete with a soaking tub and a stand-up shower. This retreat provides a perfect escape after a long day.Indulge in the resort-style amenities that this community proudly offers, including a large sparkling pool, a well-equipped fitness room, a card room for entertainment, a clubhouse for social gatherings, a billiards room for some friendly competition, and sports enthusiasts will appreciate the tennis and pickleball courts. For those who crave outdoor adventures, there's even the option of kayaking.Convenience meets luxury as this townhome is strategically located just 10 minutes from downtown Wilmington, ensuring easy access to the vibrant city life. Additionally, Leland Shopping is only minutes away, providing a plethora of retail therapy options.Don't miss the chance to make this exceptional residence your own - a perfect blend of upscale living and a vibrant community lifestyle. Act swiftly, as a property of this caliber is sure to capture the hearts of discerning home seekers. Your dream home awaits, and it won't be available for long!
- Type:
- Single Family
- Sq.Ft.:
- 3,697
- Status:
- Active
- Beds:
- 3
- Lot size:
- 0.29 Acres
- Year built:
- 2013
- Baths:
- 4.00
- MLS#:
- 100428273
- Subdivision:
- Brunswick Forest
ADDITIONAL INFORMATION
Welcome to this bright, elegantly-built and well maintained home, full of natural light in the heart of Walden, within the beautiful community of Brunswick Forest. This 3 bedroom, 3.5 bath open floor plan home is move-in ready. The attention to detail throughout this home is unmatched, creating a relaxing and comfortable living space. The kitchen is a chef's dream, with stainless steel appliances, KitchenAid convection oven and microwave oven, center island, Wolf five-burner gas cook top, antique white cabinetry with soft close doors, granite counter tops, tile backslash, under counter lighting, and plenty of storage space along with a walk-in pantry. Adjacent is a breakfast nook with a lighted tray ceiling. The great room features coffered ceiling and a gas log fireplace flanked with custom bookcases and cabinetry. An elegant dining room has a lighted tray ceiling and a double window which overlooks the well maintained three-acre park of Walden. Double glass French doors lead to a beautiful library with coffered ceiling and windows overlooking the landscaped fenced-in backyard with views of the pond. The luxurious owner's suite awaits you with lighted tray ceiling; fantastic customized his and her walk-in closets, a spa-like en-suite bathroom with soaking tub, linen closet, his and her vanities with granite counter tops and large walk-in shower with double shower heads. The home boasts two spacious guest bedrooms, each with their own en-suite bathroom. The enormous sunroom features double skylights and a wall of windows overlooking the completely fenced-in backyard and stunning view of the pond. A bar sink and a beverage cooler with granite counter top completes this relaxing paradise. The large climate-controlled storage room located just off the garage will handle all of your off-season items. The home has a whole house generator and central vac.
$335,000
1135 Shellbank Lane Leland, NC 28451
- Type:
- Townhouse
- Sq.Ft.:
- 1,369
- Status:
- Active
- Beds:
- 3
- Lot size:
- 0.06 Acres
- Year built:
- 2009
- Baths:
- 3.00
- MLS#:
- 100428079
- Subdivision:
- Westgate Shoreline
ADDITIONAL INFORMATION
Easy living in this beautiful townhome in the heart of everything Leland has to offer. From the moment you enter you will feel right at home. The vaulted ceilings, hardwood floors, granite countertops in kitchen with stainless steel appliances, and a new dishwasher with fresh paint in every room. 3rd bedroom could be used as an office if needed. Onto the screened porch with a sliding screen door overlooking green space. New carpet in 2 bedrooms, new front storm door, new kitchen faucet, wall cabinets in laundry room are new, painted garage, all new smoke detectors to name a few. Beautifully landscaped with pops of color. Neighborhood offers a community pool, close to walk or ride a bike to Starbucks or Chick-Fil-A. Minutes to Wilmington International Airport, downtown, shopping and area beaches.
$474,900
5125 Killogren Way Leland, NC 28451
- Type:
- Single Family
- Sq.Ft.:
- 2,029
- Status:
- Active
- Beds:
- 4
- Lot size:
- 0.21 Acres
- Year built:
- 2019
- Baths:
- 3.00
- MLS#:
- 100427478
- Subdivision:
- Brunswick Forest
ADDITIONAL INFORMATION
Here is your answer to your dream home in beautiful Brunswick Forest. This 4 bedroom, 3 bath home is designed for the active lifestyle of living in Coastal North Carolina. The foyer opens onto a spacious great room with a natural gas fireplace. The open design leads to a bar which divides the kitchen and dining area from the great room but still serves as a focal point for family and friends to gather. The kitchen includes a large island to complement service during meals and gatherings. Maximum cabinets surround stainless steel appliances and the island includes cabinets as well. On the main floor is the primary bedroom suite with walk in shower, two vanities, and a walk in closet. Also on the main floor are bedrooms #2 and #3 and a full bath. On the second floor is a bedroom with full bath including tub and shower. Brunswick Forest amenities include a clubhouse, 3 community pools, an in door pool, fitness center, a golf course, tennis and pickle ball courts, walking trails, and kayaking accessibility.
$269,900
1514 Bluff Drive NE Leland, NC 28451
- Type:
- Single Family
- Sq.Ft.:
- 1,400
- Status:
- Active
- Beds:
- 4
- Lot size:
- 0.47 Acres
- Year built:
- 1978
- Baths:
- 2.00
- MLS#:
- 100426986
- Subdivision:
- Lanvale Oaks
ADDITIONAL INFORMATION
This new listing offers easy access to ever-growing Leland with great eats, accessible shopping and more. Less than a 10 minute drive is the Belville Riverwalk that showcases beautiful Coastal Carolina wildlife, recreation, and more! The house has four bedrooms, and a quaint kitchen with an island. A large covered porch faces the 2-car detached garage with paved access. The foundational structure of the pool is primed and ready to reach its full potential. Perfect first home for a family, or a great investment property.
- Type:
- Single Family
- Sq.Ft.:
- 2,989
- Status:
- Active
- Beds:
- 4
- Lot size:
- 0.22 Acres
- Year built:
- 2021
- Baths:
- 4.00
- MLS#:
- 100426929
- Subdivision:
- Brunswick Forest
ADDITIONAL INFORMATION
This home boasts 4 bedrooms, 3.5 bathrooms, and a dedicated office space. The living room opens out onto the spacious screened porch and additional patio. The outside patio features a full custom kitchen with top-of-the line outdoor rated appliances, hot and cold water, and lots of storage. This gives another level of entertainment and relaxation. Inside, tray ceilings, built-ins, can lights, and shiplap give a custom touch. There's no lack of storage in this home, including a dedicated conditioned storage space. This home also boasts many smart features throughout the house - Lutron smart lights, Lutron motorized shades, smart thermostats, smart locks, ethernet throughout the home and a Tesla EV charger in the garage. With lawn maintenance included in community HOA, this is the perfect house for easy living.
- Type:
- Single Family
- Sq.Ft.:
- 1,774
- Status:
- Active
- Beds:
- 4
- Lot size:
- 0.13 Acres
- Year built:
- 2023
- Baths:
- 2.00
- MLS#:
- 100426759
- Subdivision:
- Brunswick Forest
ADDITIONAL INFORMATION
Welcome to the beautiful master planned and award winning community Brunswick Forest. With four pools, 2 fitness centers, tennis and pickleball courts, miles of walking trails, lakes, and a kayak/canoe/small boat launch on Town Creek - Brunswick Forest is sure to have everything you need to enjoy Coastal NC at its best.Our most popular plan, the Cali is perfectly laid out over a single story. When you walk through the front door, you will see two bedrooms and a shared bathroom that are connected to the home through an expansive foyer. The Cali features a bright and open living, dining, and kitchen space. The center island is the heart of this area and pairs perfectly with our high-end kitchen features. Off of the main living area, the large owner's suite includes an en-suite bathroom with a five foot shower, water closet, and walk-in closet. Off of the dining space is a large covered patio that is perfect for outdoor entertaining and enjoying the warm southern weather. The exterior of the homes at Hazel Branch feature high-quality cement board siding, a fully-sodded front and back yard, as well as a complete irrigation package. Each home provides 'Smart Home Technology' including an Alexa Dot, Z-Wave Thermostat, a Skybell video doorbell, and a smart-hub touch screen interface that are all connected to an app for ultimate connectivity. On-site agents at Model Home, 1348 Clendon Circle. Monday-Saturday 10:00-5:00 and Sunday 12:00-5:00.
- Type:
- Single Family
- Sq.Ft.:
- 1,480
- Status:
- Active
- Beds:
- 3
- Lot size:
- 0.13 Acres
- Year built:
- 2014
- Baths:
- 2.00
- MLS#:
- 100426485
- Subdivision:
- Windsor Park
ADDITIONAL INFORMATION
Nestled in Windsor Park, 3009 Yorkstone Ct offers a captivating lifestyle. Enjoy community pool access and easy I-140 commuting. Step inside to find charming hardwood floors throughout, and brand new carpet in the master bedroom! This home is perfect for gatherings or quiet evenings, inviting you to make lasting memories. Don't miss out on the essence of Windsor Park living!

Leland Real Estate
The median home value in Leland, NC is $375,670. This is higher than the county median home value of $248,300. The national median home value is $219,700. The average price of homes sold in Leland, NC is $375,670. Approximately 63.16% of Leland homes are owned, compared to 26.42% rented, while 10.42% are vacant. Leland real estate listings include condos, townhomes, and single family homes for sale. Commercial properties are also available. If you see a property you’re interested in, contact a Leland real estate agent to arrange a tour today!
Leland, North Carolina has a population of 18,023. Leland is more family-centric than the surrounding county with 25.79% of the households containing married families with children. The county average for households married with children is 18.6%.
The median household income in Leland, North Carolina is $63,090. The median household income for the surrounding county is $51,164 compared to the national median of $57,652. The median age of people living in Leland is 41.7 years.
Leland Weather
The average high temperature in July is 90.4 degrees, with an average low temperature in January of 35 degrees. The average rainfall is approximately 54.5 inches per year, with 1.2 inches of snow per year.
