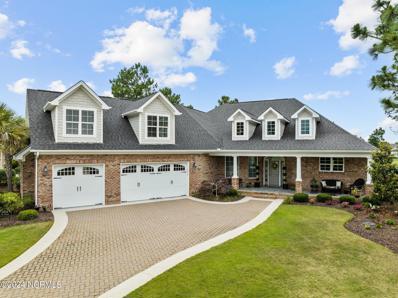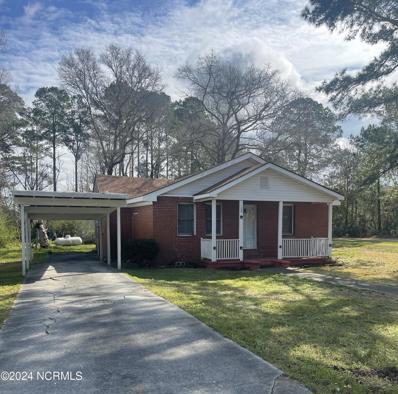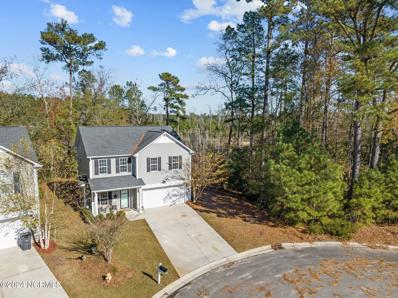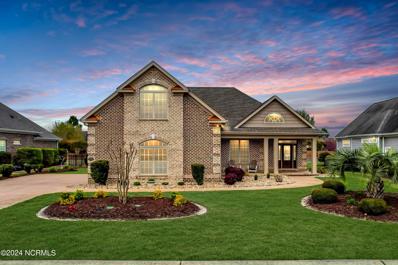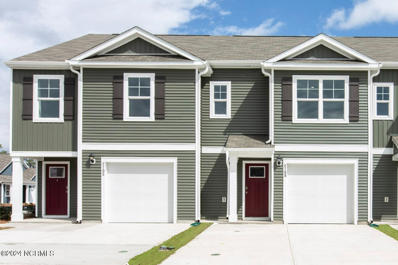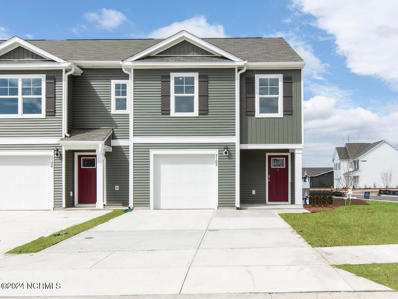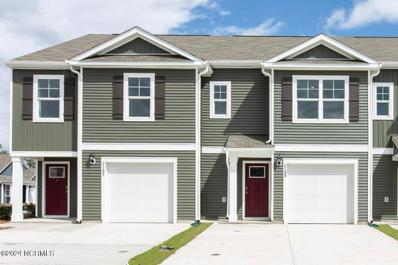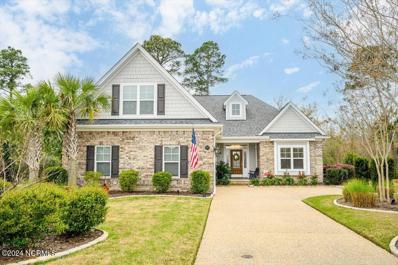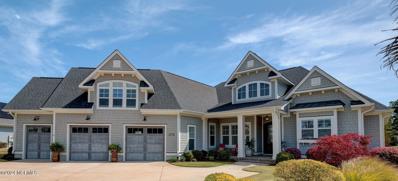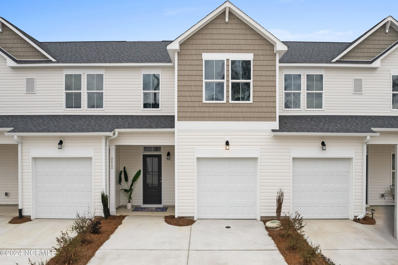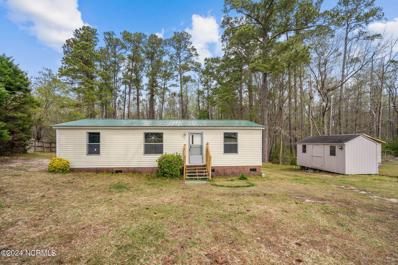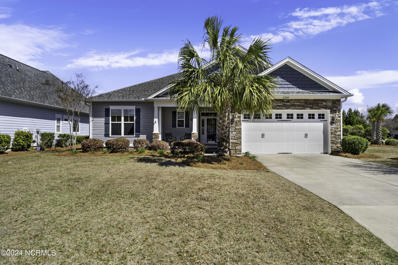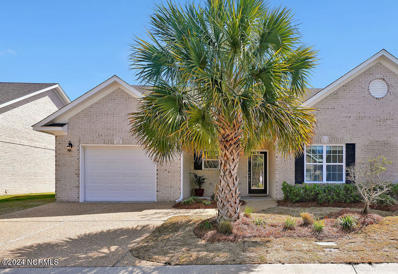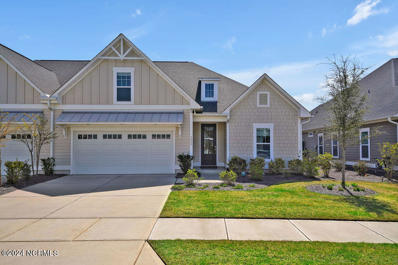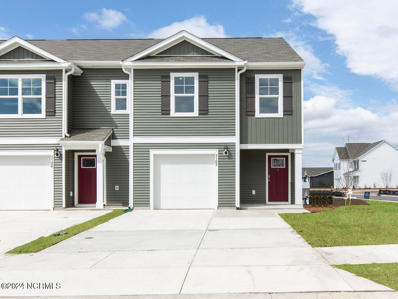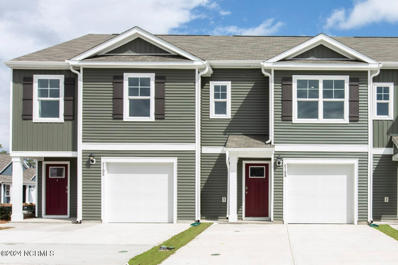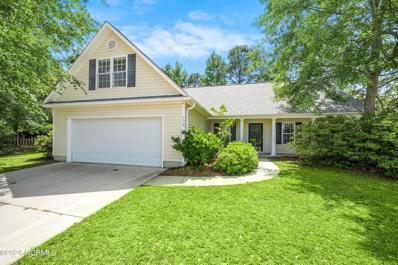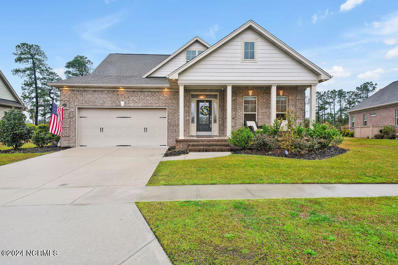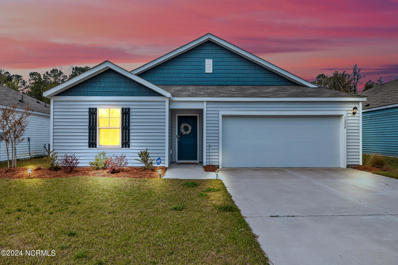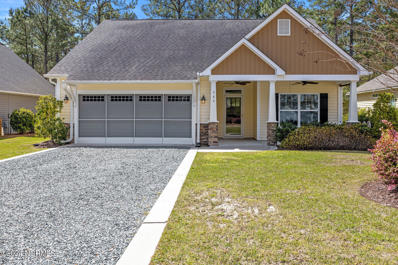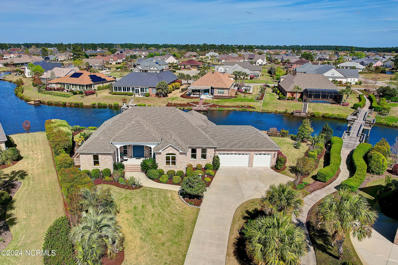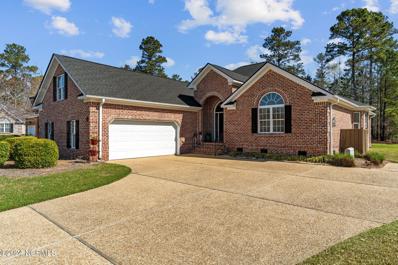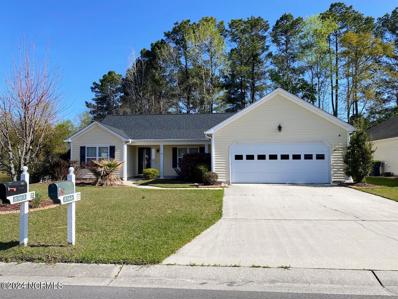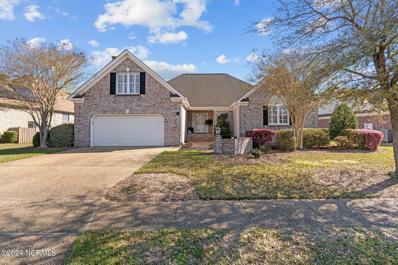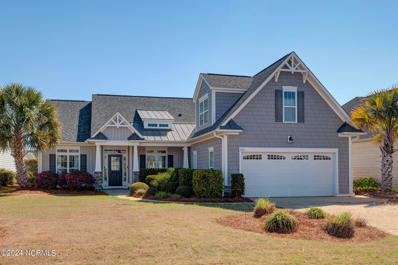Leland NC Homes for Sale
$1,200,000
2434 N Sugargrove Trail NE Leland, NC 28451
- Type:
- Single Family
- Sq.Ft.:
- 4,281
- Status:
- Active
- Beds:
- 4
- Lot size:
- 0.33 Acres
- Year built:
- 2015
- Baths:
- 4.00
- MLS#:
- 100436054
- Subdivision:
- Compass Pointe
ADDITIONAL INFORMATION
This stunning custom home built by Firetti Builders has the quality and attention to detail that is evident from the minute you drive up. The custom driveway, angled three car garage, five dormers and inviting front porch is just the beginning of AHH-mazing. Once you step inside, you will realize you have just entered one of the most exquisite homes in Compass Pointe, a gated, resort-style amenity rich community. With three guest bedrooms and baths, you have plenty of room and privacy for friends and family. Speaking of guests, entertaining will be a breeze with the gourmet cooks kitchen, formal dining room, breakfast nook, spacious heated and cooled Lanai with second kitchen, third dining area and sitting area with TV. The views from the Lanai of the 9th hole fairway and green of the Compass Pointe golf course, glistening pond and unforgettable sunsets by the firepit will make you never want to leave. This meticulously cared for home has so many incredible features and upgrades such as decorative impervious pavers in the driveway, elegant white columns in the formal dining room, great room with fireplace and built-ins, Carolina room with doors leading to the patio and Lanai, an office with custom built-in wall unit and huge windows, spacious kitchen with gas stove and vent hood, island with plenty of storage and a second prep sink, two en-suite guest bedrooms downstairs, two WIC's in the primary bedroom with custom built shelves and drawers and large en-suite bath with dual vanities, tile shower and whirlpool soaking tub. Upstairs has it's own den/sitting room, 3rd guest bedroom with full bath and over 1,800 SF of walk-in, floored storage space. The laundry room has lots of storage cabinets and it's own large sink and comes with the washer and dryer. There is a drop Zone for items that you wish to be stored out of sight and a counter desk area that's perfect for storing cook books and planning meals. The three car garage has a
- Type:
- Single Family
- Sq.Ft.:
- 1,300
- Status:
- Active
- Beds:
- 3
- Lot size:
- 0.3 Acres
- Year built:
- 1950
- Baths:
- 2.00
- MLS#:
- 100436190
- Subdivision:
- Not In Subdivision
ADDITIONAL INFORMATION
Welcome home to this quaint ranch-style home! A little TLC can turn this hidden gem into a lovely country home while enjoying the spacious yard and tranquil country setting. Located in northern Brunswick County, this 3-bedroom, 2-bath home just minutes away from the heart of Leland restaurants and shops, Historic Downtown Wilmington and Wilmington area beaches. With such a prime location, this home WON'T LAST LONG!
- Type:
- Single Family
- Sq.Ft.:
- 2,148
- Status:
- Active
- Beds:
- 4
- Lot size:
- 0.17 Acres
- Year built:
- 2015
- Baths:
- 3.00
- MLS#:
- 100436009
- Subdivision:
- Lily Pond
ADDITIONAL INFORMATION
Welcome to tranquility at 9596 Lily Pond Ct! This meticulously crafted home boasts 2,148 sqft of open-concept living, providing a serene retreat with 3 bedrooms and 2.5 bathrooms. Enjoy the soothing sounds of nature as the property backs up to Rowel Branch Creek. Inside you will find the spacious bedrooms provide comfort and privacy. Let's not forget about the home office/study space located on the first floor. The kitchen is a chef's dream and features granite counters, an oversized island and stainless steel appliances. The home has been freshly painted and new carpet flooring has been installed in the bedrooms. Step outside onto the newly built back deck and immerse yourself in the beauty of the surroundings. Whether you're sipping your morning coffee or hosting a gathering with friends, this outdoor space is a perfect extension of the peaceful interior. There is also a large two car garage for all of your storage needs . Conveniently located just 2 miles from I-140, commuting to Wilmington is a breeze. Experience the best of both worlds - a quiet retreat close to nature, yet with easy access to the vibrant amenities of the city. Don't miss the opportunity to make 9596 Lily Pond Ct NE your new home.
- Type:
- Single Family
- Sq.Ft.:
- 2,822
- Status:
- Active
- Beds:
- 4
- Lot size:
- 0.26 Acres
- Year built:
- 2014
- Baths:
- 3.00
- MLS#:
- 100435985
- Subdivision:
- Compass Pointe
ADDITIONAL INFORMATION
Welcome to NC Coastal living at its finest in one of the best resort-style, gated community of Compass Pointe. This desirable move-in ready Liberty home features a large, covered porch, well-manicured landscape with a fenced-in backyard, and an expanded stone paver patio. This beautiful 2,822 sq foot home boasts a large foyer, vaulted & beamed ceilings in the living room with a gas fireplace, and an open floor plan that makes for exceptional entertaining. Your guests will step into the bright dining room with trey featured ceiling, enclosed lanai, and continue out to the extended paver patio to enjoy backyard Carolina living. The home has just been updated with neutral wall colors, brand new Luxury Vinyl flooring throughout the main level, office, & full bath. The lovely kitchen features GE stainless double ovens, microwave, & refrigerator with granite counter-top height bar area. There is a well-appointed office off the living room featuring French doors, ample storage space, and loads of natural light. A trey ceiling & fan accentuates the openness & brightness of the main bedroom, with two separate closets and private bath featuring a garden tub, walk-in shower, and separate vanities with brand new flooring. There is an upstairs spacious bonus room with a full bath to serve as private guest quarters or your very own theatre/entertainment room. The first-floor laundry features stacked appliances and loads of cabinets right off the two-car garage. Your dreams of coastal living will be exceeded in this gorgeous, updated, and move-in ready home located very close to the Country Club, golf course, restaurant, pool, and other desirable amenities of the award-winning Compass Pointe neighborhood.
- Type:
- Townhouse
- Sq.Ft.:
- 1,418
- Status:
- Active
- Beds:
- 3
- Lot size:
- 0.05 Acres
- Year built:
- 2024
- Baths:
- 3.00
- MLS#:
- 100435836
- Subdivision:
- Grayson Park
ADDITIONAL INFORMATION
You can have it all at Grayson Park. Our interior-unit Pearson offers all the features you expect in todays home. This 3-bedroom 2 1/2 bath townhome comes standard with LVT flooring, granite countertops in the kitchen and an open floor plan. This townhome comes with an included smart home system that controls your digital front door lock, front porch light, z-wave thermostat and garage door opener. These can be controlled from an included 7'' touch screen interface, or by voice command or remotely by an included app! A 1-car garage offers plenty of space for your car and storage potential for your holiday decorations! The community of Grayson Park is nicely established with sidewalks and a beautiful clubhouse with fitness area, Jr Olympic pool, tennis courts and a playground for the little ones. Just minutes away from Leland, downtown Wilmington and beautiful area beaches yet tucked away in a country setting for peace and quiet. Special incentives for financing with our preferred lender and attorney. Call today to reserve your spot!
- Type:
- Townhouse
- Sq.Ft.:
- 1,554
- Status:
- Active
- Beds:
- 4
- Lot size:
- 0.08 Acres
- Year built:
- 2024
- Baths:
- 3.00
- MLS#:
- 100435791
- Subdivision:
- Grayson Park
ADDITIONAL INFORMATION
You can have it all at Grayson Park. Our end-unit Mitchel offers all the features you expect in todays home. This 4-bedroom 2 1/2 bath townhome comes standard with LVT flooring, granite countertops in the kitchen and an open floor plan. This townhome comes with an included smart home system that controls your digital front door lock, front porch light, z-wave thermostat and garage door opener. These can be controlled from an included 7'' touch screen interface, or by voice command or remotely by an included app! A 1-car garage offers plenty of space for your car and storage potential for your holiday decorations! The community of Grayson Park is nicely established with sidewalks and a beautiful clubhouse with fitness area, Jr Olympic pool, tennis courts and a playground for the little ones. Just minutes away from Leland, downtown Wilmington and beautiful area beaches yet tucked away in a country setting for peace and quiet. Special incentives for financing with our preferred lender and attorney. Call today to reserve your spot!
Open House:
Saturday, 4/27 11:00-5:00PM
- Type:
- Townhouse
- Sq.Ft.:
- 1,418
- Status:
- Active
- Beds:
- 3
- Lot size:
- 0.05 Acres
- Year built:
- 2024
- Baths:
- 3.00
- MLS#:
- 100435835
- Subdivision:
- Grayson Park
ADDITIONAL INFORMATION
You can have it all at Grayson Park. Our interior-unit Pearson offers all the features you expect in todays home. This 3-bedroom 2 1/2 bath townhome comes standard with LVT flooring, granite countertops in the kitchen and an open floor plan. This townhome comes with an included smart home system that controls your digital front door lock, front porch light, z-wave thermostat and garage door opener. These can be controlled from an included 7'' touch screen interface, or by voice command or remotely by an included app! A 1-car garage offers plenty of space for your car and storage potential for your holiday decorations! The community of Grayson Park is nicely established with sidewalks and a beautiful clubhouse with fitness area, Jr Olympic pool, tennis courts and a playground for the little ones. Just minutes away from Leland, downtown Wilmington and beautiful area beaches yet tucked away in a country setting for peace and quiet. Special incentives for financing with our preferred lender and attorney. Call today to reserve your spot!
$734,900
8173 Ibis Point NE Leland, NC 28451
- Type:
- Single Family
- Sq.Ft.:
- 2,672
- Status:
- Active
- Beds:
- 4
- Lot size:
- 0.28 Acres
- Year built:
- 2018
- Baths:
- 3.00
- MLS#:
- 100435549
- Subdivision:
- Compass Pointe
ADDITIONAL INFORMATION
Welcome to your dream home! This stunning 4-bedroom, 3-bathroom residence offers the perfect blend of luxury, comfort, and natural beauty.Located in the sought after Compass Pointe neighborhood, this open-plan home boasts breathtaking views of a nature preserve and tranquil pond from its expansive 4-season lanai.As you step inside, you'll be greeted by the spacious living area featuring built-in bookcases, perfect for showcasing your literary collection or cherished mementos. The kitchen is a chef's delight, equipped with modern appliances, ample granite counter space, and a convenient breakfast bar for casual dining.The highlights of this home is undoubtedly its 4 season lanai & the 630-square-foot, 2-level deck, ideal for entertaining guests or simply unwinding while enjoying the picturesque surroundings. Whether you're hosting a barbecue or sipping your morning coffee, this outdoor oasis is sure to impress.Forget about yard work and irrigation hassles, as both are conveniently included in the HOA fees, allowing you to spend more time enjoying the things you love.Additional features of this home include:Four spacious bedrooms, including a luxurious master suite Three full bathrooms, elegantly appointed with modern fixtures and finishes.A separate laundry room for added convenience.A two-car garage provides ample storage space for your vehicles and outdoor gear.Fenced in backyard Outdoor fire pit This home offers the perfect combination of privacy and convenience. Don't miss your chance to make this exquisite property your own--schedule a showing today and prepare to fall in love!
$1,100,000
8805 Maple Ash Trail NE Leland, NC 28451
- Type:
- Single Family
- Sq.Ft.:
- 3,057
- Status:
- Active
- Beds:
- 4
- Lot size:
- 0.84 Acres
- Year built:
- 2018
- Baths:
- 4.00
- MLS#:
- 100435670
- Subdivision:
- Compass Pointe
ADDITIONAL INFORMATION
This PBC Design and build will WOW. Located on a cul de sac in the Hammocks Cove neighborhood of Compass Pointe, this oversized lot could accommodate an added guest house, pool, or tennis complex behind the existing home over a wooden bridge. The ''Lautner Plan'' has 3 bedrooms and 3.5 baths plus a media room. The finished room over the garage with a full bathroom could be used as a 4th bedroom with sitting area. Many of the extra special features of this home include; beautiful glass and wood entry doors that are thicker and wider in size, shiplap in the foyer and other areas, 8 foot interior and pocket doors throughout, engineered plank flooring, glass pocket doors to the media room/ office, extra windows, 20 year LED recessed lighting, copper trim around ledges, 3.5'' shutter blinds, his and hers closet with mirror, a window seat in the primary bath, no entry tiled shower with glass doors, one-of-a-kind built ins and cabinets on either side of the fireplace with quartzite surround and a slate hearth. The kitchen has Kitchen Aid appliances with the no fingerprint feature, custom light fixtures over bar with bar height seating, large pantry with pullout shelves, brass sink fixtures, custom grey cabinets and quartz countertops. The dining room has a gabled ceiling with woven wood shades on the many windows and sliders to the outdoor patio area overlooking the picturesque landscape complete with zoysia emerald grass, blue stone tile patio, and a lit wooden walkway/bridge to the back of the lot. The porch/ patio area has a most unique feature that includes an automated screen system that comes down to create a closed screen porch. This is just a taste of what this home has to offer. There is SO much more from the most amazing powdered room, laundry and drop zone area, to the oversized garage with extra storage room and loaded with cabinets and a workshop bench that you must come see. Come see this authentic home before it is gone.
Open House:
Sunday, 4/28 1:00-4:00PM
- Type:
- Townhouse
- Sq.Ft.:
- 1,554
- Status:
- Active
- Beds:
- 3
- Lot size:
- 0.03 Acres
- Year built:
- 2024
- Baths:
- 3.00
- MLS#:
- 100435660
- Subdivision:
- Bishop's Ridge
ADDITIONAL INFORMATION
The beautiful Mulberry plan, from the popular Hillside Towns Collection, is a charming two-story townhome featuring open, airy living space with contemporary urban details and includes 3 bedrooms, two full bathrooms and a powder room for you and your guests. Enjoy this quaint neighborhood with a community pool. Additional Closing Cost Incentives! Must use preferred Attorney and Preferred Lender! Call today for details!
$229,900
127 Westover Drive Leland, NC 28451
- Type:
- Single Family
- Sq.Ft.:
- 940
- Status:
- Active
- Beds:
- 3
- Lot size:
- 1.39 Acres
- Year built:
- 2002
- Baths:
- 2.00
- MLS#:
- 100435539
- Subdivision:
- Westover
ADDITIONAL INFORMATION
Welcome to your dream home! This stunning 3-bedroom, 2-bathroom oasis has been recently renovated, offering modern luxury and comfort. Step inside to discover newly tiled bathrooms boasting sleek finishes and contemporary elegance. Imagine indulging in the luxury of a rainfall-style walk-in shower, surrounded by premium fixtures and soothing ambiance. The addition of new bathroom countertops and vanity-style mirrors adds a touch of sophistication to your daily routine. The heart of this home lies in its spacious kitchen, where new countertops and appliances combine seamlessly and you have plenty of cabinet space for all your kitchen storage needs. Beyond the kitchen, new flooring flows throughout the home, creating a cohesive and inviting atmosphere. As if that weren't enough, this property offers over one acre of land to call your own, providing ample space for outdoor activities, gardening, or simply unwinding in the serenity of nature. And with no HOA restrictions, you have the freedom to truly make this space your own. Complete with a charming back porch, perfect for morning coffee or evening relaxation, this home invites you to embrace the lifestyle you've always dreamed of. Schedule your viewing today and prepare to fall in love with your new home sweet home.
- Type:
- Single Family
- Sq.Ft.:
- 1,664
- Status:
- Active
- Beds:
- 3
- Lot size:
- 0.19 Acres
- Year built:
- 2013
- Baths:
- 2.00
- MLS#:
- 100435423
- Subdivision:
- Compass Pointe
ADDITIONAL INFORMATION
Welcome to your exquisite three-bedroom, two-bathroom retreat, located in the highly sought after community of Compass Pointe! As you step inside, you'll be captivated by the spacious living room featuring elegant tray ceilings, beautiful crown molding, and recessed lighting, all complemented by luxurious LVP flooring that exudes sophistication. The living room is enhanced by a beautifully crafted built-in bookcase, adding both elegance and practicality to the space.The primary bedroom offers a tranquil sanctuary, complete with a dual vanity bathroom, soaking tub and private water closet. The two private guest rooms are tastefully appointed, with a full bath conveniently situated between them, offering comfort and privacy for your guests. Step out into the screened-in lanai and delight in the fresh air with EZ Breeze windows and transom windows over the sliding doors, creating a luminous and inviting space for relaxation or entertainment year-round.Outside, discover a beautifully manicured fenced-in yard, perfect for pets or elegant outdoor gatherings. This home has been meticulously maintained and also features central vacuuming. Compass Pointe offers a range of amenities including the Grand Lanai Clubhouse, wellness center, lazy river, a junior Olympic lap pool, heated indoor pool, pickleball courts, tennis courts, as well as a dog park. This is a golf cart-friendly community with the Compass Pointe Golf Club providing several membership options, along with an 18-hole golf course, a full-service restaurant, gym, another outdoor pool, Tiki Bar and pro shop. Don't miss the opportunity to make this stunning house your new home and enjoy the resort style living that Compass Pointe has to offer!
$329,000
1043 Tideline Drive Leland, NC 28451
- Type:
- Townhouse
- Sq.Ft.:
- 1,369
- Status:
- Active
- Beds:
- 3
- Lot size:
- 0.06 Acres
- Year built:
- 2012
- Baths:
- 2.00
- MLS#:
- 100432596
- Subdivision:
- Westgate Shoreline
ADDITIONAL INFORMATION
A move-in ready, maintenance-free, single-level brick townhome located in the neighborhood of Shoreline in the Westgate community. This end-unit is a 3-bedroom / 2-bathroom home with a bright and open floor plan. The main living areas have hardwood floors, and the bedrooms have laminate wood-look flooring. The kitchen is enhanced with granite countertops, stainless-steel appliances, and counter height seating. A vaulted ceiling and natural light in the dining area and living room adds to overall appeal of the home. Off the dining area is a large walk-in closet, great for storage. The primary bedroom includes a large walk-in closet and an ensuite bathroom with a walk-in shower. You will find 2-in white blinds and ceiling fans throughout, and the washer and dryer are included. There is a one-car oversized attached garage great for the car and some added storage. Pull-down stairs provide access to the attic, one set in the primary bedroom closet, and one set in the garage. Time outside is a breeze with a screened-in porch. The townhome has been freshly painted in March 2024. Yard maintenance and community pool access are included with the HOA. This property is just located just minutes away from an array of shopping, dining, medical facilities, and only minutes to downtown Wilmington and area beaches!
- Type:
- Townhouse
- Sq.Ft.:
- 2,205
- Status:
- Active
- Beds:
- 3
- Lot size:
- 0.13 Acres
- Year built:
- 2020
- Baths:
- 3.00
- MLS#:
- 100434794
- Subdivision:
- Brunswick Forest
ADDITIONAL INFORMATION
Located the Park Landing neighborhood of amenity rich Brunswick Forest, this Seagrass Model, built by Logan Homes, includes 3 bedrooms, 3 full bathrooms, a bonus room (4th bedroom) and a glassed-in porch (not heated/cooled). Featuring an open floor plan, vaulted ceiling, quartz countertops, hardwood floors in the main living areas, and French doors. High-end trim, white cabinetry, and built-ins add to the overall elegance of the home. The kitchen includes a gas oven/stove, stainless-steel appliances, and a center island with counter-height seating. A large, tiled walk-in shower, dual vanity, walk-in closet, and an illuminated trey ceiling are included in the elegant primary suite. The second floor includes a bonus room and a full bathroom, making it the perfect space for a private guest suite. Serene views of a pond in the back are the perfect backdrop for relaxing or entertaining. Attention to detail is apparent from the custom light fixtures, whole house water filer, and under kitchen sink reverse osmosis system. There is also a money saving hot water circulator pump on the hot water heater! HOA for this neighborhood includes lawn care. Features of Brunswick Forest include: three outdoor pools, one indoor pool, hot-tub, Fitness & Wellness Center, two cardio/weight rooms, tennis courts, basketball & pickleball courts, Hammock Lake, miles of walking trails, parks, playground, dog park, a kayak launch and meeting rooms. The Villages of Brunswick Forest is a commercial area with restaurants, shopping, and medical facilities. Only a short ride to downtown Wilmington or New Hanover County beaches. Head south to explore the seashells on one of the many Brunswick County beaches! Easy access to I-140 & I40.
Open House:
Saturday, 4/27 11:00-5:00PM
- Type:
- Townhouse
- Sq.Ft.:
- 1,554
- Status:
- Active
- Beds:
- 4
- Lot size:
- 0.08 Acres
- Year built:
- 2024
- Baths:
- 3.00
- MLS#:
- 100435339
- Subdivision:
- Grayson Park
ADDITIONAL INFORMATION
You can have it all at Grayson Park. Our end-unit Mitchel offers all the features you expect in todays home. This 4-bedroom 2 1/2 bath townhome comes standard with LVT flooring, granite countertops in the kitchen and an open floor plan. This townhome comes with an included smart home system that controls your digital front door lock, front porch light, z-wave thermostat and garage door opener. These can be controlled from an included 7'' touch screen interface, or by voice command or remotely by an included app! A 1-car garage offers plenty of space for your car and storage potential for your holiday decorations! The community of Grayson Park is nicely established with sidewalks and a beautiful clubhouse with fitness area, Jr Olympic pool, tennis courts and a playground for the little ones. Just minutes away from Leland, downtown Wilmington and beautiful area beaches yet tucked away in a country setting for peace and quiet. Special incentives for financing with our preferred lender and attorney. Call today to reserve your spot!
- Type:
- Townhouse
- Sq.Ft.:
- 1,418
- Status:
- Active
- Beds:
- 3
- Lot size:
- 0.05 Acres
- Year built:
- 2024
- Baths:
- 3.00
- MLS#:
- 100435264
- Subdivision:
- Grayson Park
ADDITIONAL INFORMATION
You can have it all at Grayson Park. Our interior-unit Pearson offers all the features you expect in todays home. This 3-bedroom 2 1/2 bath townhome comes standard with LVT flooring, granite countertops in the kitchen and an open floor plan. This townhome comes with an included smart home system that controls your digital front door lock, front porch light, z-wave thermostat and garage door opener. These can be controlled from an included 7'' touch screen interface, or by voice command or remotely by an included app! A 1-car garage offers plenty of space for your car and storage potential for your holiday decorations! The community of Grayson Park is nicely established with sidewalks and a beautiful clubhouse with fitness area, Jr Olympic pool, tennis courts and a playground for the little ones. Just minutes away from Leland, downtown Wilmington and beautiful area beaches yet tucked away in a country setting for peace and quiet. Special incentives for financing with our preferred lender and attorney. Call today to reserve your spot!
Open House:
Sunday, 4/28 11:00-2:00PM
- Type:
- Single Family
- Sq.Ft.:
- 1,867
- Status:
- Active
- Beds:
- 3
- Lot size:
- 0.19 Acres
- Year built:
- 2005
- Baths:
- 2.00
- MLS#:
- 100435201
- Subdivision:
- Wedgewood At Lanvale
ADDITIONAL INFORMATION
Welcome to your charming three-bedroom home in the coveted Wedgewood at Lanvale community! Situated within walking distance of the community's outdoor pool and playground, this residence offers the ideal blend of convenience and leisure. Step inside to discover a welcoming open floor plan boasting vaulted ceilings and a cozy fireplace in the living area, creating a perfect space for relaxation and gatherings. The spacious kitchen features a breakfast bar and a bright dining area, complemented by a formal dining area for special occasions. The first-level owner's suite is a serene retreat with vaulted ceilings, a private bathroom with dual vanities, a soaking tub, a separate shower, and a walk-in closet. Don't miss out on the opportunity to call this delightful property your home sweet home!
Open House:
Sunday, 4/28 11:00-1:00PM
- Type:
- Single Family
- Sq.Ft.:
- 2,402
- Status:
- Active
- Beds:
- 3
- Lot size:
- 0.22 Acres
- Year built:
- 2017
- Baths:
- 3.00
- MLS#:
- 100435740
- Subdivision:
- Hearthstone
ADDITIONAL INFORMATION
The Little River plan by Trusst Builder Group features 3 bedrooms and 3 bathrooms. The covered front porch welcomes you, and once you're inside you will fall in love! A guest bedroom is just off the foyer, with a full bath in the hallway. A few steps away you will find an office or dining room with laminate floors, a tray ceiling and a closet. The kitchen is the heart of the home, with an expansive island that provides plenty of countertop space, seating, granite counters, tile backsplash, and a walk-in pantry. The stainless-steel appliances include a wall oven, built-in microwave, dishwasher, refrigerator, and an electric stove top. Off the kitchen is the dining area with a tray ceiling and laminate floors. The living room is a cozy and inviting space. Relax by the fireplace or enjoy listening to music with the 4-zone audio surround system. The screened porch offers extra space for entertaining or for overlooking the fenced in yard. The primary suite, located at rear of the home, offers lots of natural light, laminate flooring, and tray ceiling. The ensuite bath has a double vanity with granite countertops, tiled shower with 2 showerheads, linen closet, water closet and a large walk-in closet with ventilated wood shelving. Upstairs you'll find an additional bedroom and bathroom. There is also a massive walk-in attic room with plenty of space for storage. The two-car attached garage has an epoxy floor, utility sink, and a convenient side door. The laundry room is complete with cabinets and shelves for more storage. Extras include rocking chair front porch, crown molding, bullnose corners, archways, ceiling fans, recessed lighting, and more! Hearthstone is an established neighborhood of lovely brick homes by Trusst Builder Group in the heart of Leland. Residents enjoy a community pool, picnic area, and sidewalks. It's located minutes away from shopping, restaurants, entertainment, medical, Historical Downtown Wilmington, and is an easy drive to area beaches!
- Type:
- Single Family
- Sq.Ft.:
- 1,475
- Status:
- Active
- Beds:
- 3
- Lot size:
- 0.23 Acres
- Year built:
- 2021
- Baths:
- 2.00
- MLS#:
- 100435160
- Subdivision:
- Juniper Creek
ADDITIONAL INFORMATION
Discover the epitome of tranquil living at 1224 Hidden Creek in Leland. This charming residence, nestled in the sought-after Hidden Creek neighborhood, offers modern comforts and serene surroundings. Step inside to find a thoughtfully designed interior flooded with natural light, seamlessly connecting living spaces. The kitchen boasts a large eat-in island, stainless steel appliances and ample storage. Retreat to the luxurious master suite with a large ensuite bath for ultimate relaxation.This home is one of few that offer both a generous size lot while also backing up to nature for added privacy and serenity. The beautiful community of Juniper Creek is set off the road yet still close to everything with great access into Wilmington via 74/76 and I-140. Close to beaches and restaurants and only a 10 minute drive to the downtown Wilmington river front!Don't miss the chance to call 1224 Hidden Creek your new home sweet home.
- Type:
- Single Family
- Sq.Ft.:
- 1,990
- Status:
- Active
- Beds:
- 3
- Lot size:
- 0.17 Acres
- Year built:
- 2014
- Baths:
- 3.00
- MLS#:
- 100435125
- Subdivision:
- Southbend
ADDITIONAL INFORMATION
Welcome to your dream home at 365 Southbend Ct! Located on a quiet cul-de-sac right outside the city limits of the fast-growing Leland, this stunning property offers the perfect blend of comfort and luxury. Stepping in from the covered front porch, you are instantly greeted with hardwoods throughout the main living areas, as well as a great open floor plan with a kitchen island perfect for entertaining guests. Also downstairs, you will find 2 bedrooms, including the primary bedroom suite, complete with a luxurious en-suite bathroom. If you are looking for added privacy for guests, you will find exactly what you are looking for in the 3rd bedroom upstairs, complete with a full bathroom and walk-in closet. If that's not enough, the backyard has been recently updated to include a wood deck and a motorized awning as well as all new landscaping. Don't miss your chance to experience the epitome of coastal living at 365 Southbend Ct NE. Schedule your viewing today!
- Type:
- Single Family
- Sq.Ft.:
- 2,777
- Status:
- Active
- Beds:
- 4
- Lot size:
- 0.44 Acres
- Year built:
- 2011
- Baths:
- 3.00
- MLS#:
- 100435085
- Subdivision:
- Waterford Of The Carolinas
ADDITIONAL INFORMATION
Step into your own private paradise and discover this beautiful waterfront home nestled within the unique and highly sought-after Waterford of the Carolinas Community. This extraordinary custom-designed residence boasts unparalleled views of the serene waterways from nearly every angle. This exquisite home is set upon an expansive 19,251 sq ft canal lot with a waterfront distance of 210 feet that is equivalent to three typical waterfront lots. This one-of-a-kind property showcases meticulous attention to detail and a plethora of upscale amenities. Inspired by the seller's travels to Asia, this home was designed to create a harmonious and simplistic environment with a reverence to nature. You're welcomed by the Waterford Cypress Award-Winning professionally landscaped grounds tended to by owners with a passion for sustainable and natural habitat friendly gardening. The spacious 22ft x 12ft front porch is perfectly oriented to catch stunning sunsets with plenty of room for relaxing. Luxurious touches abound throughout this 2,777 sq ft home that includes 4 bedrooms with single story living. Architectural features include arched entries, 4-inch natural maple wood floors, and rounded corners. The expansive great room impresses with dramatic 16-foot ceilings, skylights and sola tubes that bring in natural light, and a modern black crystal fireplace, while 4-panel sliding doors open effortlessly to the pool deck, blurring the lines between indoor and outdoor living. Upon entering the home, the unobstructed stunning pool and waterway views will immediately capture your attention. The 33 x 10-foot infinity-style saltwater pool features three water fountains that cascade into the pool, while evening ambiance is achieved with underwater night lighting. Outdoor entertainment is elevated with Bose surround sound speakers, two outdoor ceiling fans, and a glass privacy wall adorned with lush bamboo greenery to create an intimate setting for alfresco dining.
$624,900
1110 Walbury Court Leland, NC 28451
- Type:
- Single Family
- Sq.Ft.:
- 2,836
- Status:
- Active
- Beds:
- 4
- Lot size:
- 0.29 Acres
- Year built:
- 2007
- Baths:
- 3.00
- MLS#:
- 100434853
- Subdivision:
- Brunswick Forest
ADDITIONAL INFORMATION
Welcome to your Stunning and Immaculate Dream Home, in coveted ''Brunswick Forest.'' * This Upgraded Home is ''Move-in Ready'' ! The Gorgeous Kitchen Boasts Professional ''Bosch + Jenn-Air'' Stainless Appliances, and Double Ovens too ! There is a Gas Range w/Downdraft, plus a Wall Oven, to please all Chefs + Bakers alike. Also a Quiet Bosch Dishwasher + a Jenn-Air Refrigerator. The Beautiful, Glass Backsplash + a Breakfast Bar complete the Kitchen * This Home is made for Entertaining with several, Large, Living and Dining Spaces.* Enjoy the Natural Brightness of the home's interior, via Oversized View Windows in the Family Room. With no homes behind, you can Relax or Dine on your ''4-Season Sunroom'', with it's Quiet Forest View. This Large Home has 4-Bedrooms/ 3 on the Main Floor, and 1 Second story Bedroom/Bath (currently a great quiet office area) * The Primary Bedroom is a Spacious and Quiet Haven, which leads into a Spa-like Bathroom, with a Jetted-Bathtub, a Double-Head Shower, and Double Vanity, topped with a gorgeous Granite Slab.* The Secondary Bedrooms are also Large, with lots of Closet Space. * Be sure to notice the Abundance of Storage Space this house offers. The Sellers have taken great care of this home, and have updated the following items. A Full New Roof (2022) / New HVAC System + Whole House Air Filter (2020) / New Flooring-LVP Premium Plank (2022) / Sunroom upgraded in 2020 with Heat, A/C, new windows + plank ceiling / Interior Painted (2022 + 2024) . All the Work is done...Just MOVE IN and start Playing in Beautiful ''Brunswick Forest''. Enjoy Golfing, Fitness Centers, Pools, Trails, Tennis, Pickleball, Community Centers.
- Type:
- Single Family
- Sq.Ft.:
- 1,749
- Status:
- Active
- Beds:
- 3
- Lot size:
- 0.16 Acres
- Year built:
- 2008
- Baths:
- 2.00
- MLS#:
- 100435124
- Subdivision:
- Lanvale Forest
ADDITIONAL INFORMATION
Great location in Leland, close to shopping, dining, entertainment and just a short drive to Brunswick Co beaches! This 3 bedroom 2 bath home is situated on a corner lot beside a neighborhood pond with fountai & just down the road to the community pool. AC 2023 and roof 2022.The owners have freshly painted most of the rooms and installed LVP throughout the home. The large open living areas feature a dining area, large living room vaulted ceiling, gas log fireplace, breakfast nook and spacious kitchen with counterbar seating. The split bedroom plan includes the Master Suite on one side of the home and the additional bedrooms on the other. The Master Suite is complete with walk-in closet, garden tub, his/her vanity, & walk-in shower. Walk out back to your private fenced backyard that includes a grilling patio. Enjoy having friends and family over or just relax out back after a long day. The Exterior is highlighted with low maintenance vinyl siding & large 2 car garage. Lanvale Forest is a sidewalk community, LOW HOA, and a community POOL to cool off in on hot summer days. Call today for more information!
$614,900
1104 Walbury Court Leland, NC 28451
- Type:
- Single Family
- Sq.Ft.:
- 2,722
- Status:
- Active
- Beds:
- 4
- Lot size:
- 0.28 Acres
- Year built:
- 2007
- Baths:
- 3.00
- MLS#:
- 100434923
- Subdivision:
- Brunswick Forest
ADDITIONAL INFORMATION
Welcome to this gorgeous brick home located in the highly desired amenity rich community of Brunswick Forest.Enjoy southern living at its finest with luxury features and quality craftsmanship in every turn. This home boosts an open concept layout that includes 4 Bedrooms and 3 Full Baths, hardwood floors and tile throughout in addition to a large sunroom that overlooks the private back yard. Mature landscaping sets the stage on the quarter acre homesite providing a relaxing sanctuary for the avid bird lover to relax and enjoy nature. One will find established bird feeders and hummingbird station along with a built in water fountain to provide sounds of tranquility on the rear outdoor patio. Vaulted ceilings, trey ceilings and several skylights throughout allow natural light to flow in. The spacious kitchen includes granite countertops, tile backsplash, GE Profile appliances , under cabinet lighting, upgraded custom built 42'' high cabinetry, walk in pantry with custom wood shelving, breakfast bar seating at the peninsula and an island. This home includes many smart home features, plantation shutters throughout, 22 solar panels to help you save on electricity, a home theatre system with built in surround sound, HDTV's, smart thermostats, upgraded HVAC with whole house filters, air sealed crawl space, new roof, new paint, two kayak motorized lifts and plenty of attic and closet storage! Make an appointment today for a private showing before this opportunity passes you by!
- Type:
- Single Family
- Sq.Ft.:
- 2,171
- Status:
- Active
- Beds:
- 4
- Lot size:
- 0.2 Acres
- Year built:
- 2014
- Baths:
- 3.00
- MLS#:
- 100434886
- Subdivision:
- Compass Pointe
ADDITIONAL INFORMATION
Welcome to the Cottages Neighborhood of Compass Pointe where you can indulge in true resort-style living. Located near the main amenity center, this beautiful home presents an exceptional chance to become part of one of Southeastern North Carolina's most coveted communities. You'll delight in returning to this welcoming and cozy home featuring a truly open floor plan. Highlights include a breakfast nook and spacious dining room, ample closet space and beautiful hardwood floors. The open kitchen, situated just off the living room, offers granite counters, an island and tile backsplash--perfect for entertaining! A screened lanai overlooks a lovely backyard, ready for your personal touch. The primary bedroom offers an ensuite bathroom with a double vanity, large walk-in closet and additional closet and cabinet space. Compass Pointe offers a range of amenities including the Grand Lanai Clubhouse, wellness center, a junior Olympic lap pool, heated indoor pool, lazy river, tennis courts, pickleball courts and even a dog park. This is a golf cart-friendly community, and, if you're looking for even more fun, the Compass Pointe Golf Club provides several membership options, along with an 18-hole golf course, a full-service restaurant, gym, another outdoor pool, Tiki Bar and pro shop. You won't find a more welcoming or wonderful community than this one. Come see this immaculate beauty today and start living the dream!

Leland Real Estate
The median home value in Leland, NC is $376,665. This is higher than the county median home value of $248,300. The national median home value is $219,700. The average price of homes sold in Leland, NC is $376,665. Approximately 63.16% of Leland homes are owned, compared to 26.42% rented, while 10.42% are vacant. Leland real estate listings include condos, townhomes, and single family homes for sale. Commercial properties are also available. If you see a property you’re interested in, contact a Leland real estate agent to arrange a tour today!
Leland, North Carolina has a population of 18,023. Leland is more family-centric than the surrounding county with 25.79% of the households containing married families with children. The county average for households married with children is 18.6%.
The median household income in Leland, North Carolina is $63,090. The median household income for the surrounding county is $51,164 compared to the national median of $57,652. The median age of people living in Leland is 41.7 years.
Leland Weather
The average high temperature in July is 90.4 degrees, with an average low temperature in January of 35 degrees. The average rainfall is approximately 54.5 inches per year, with 1.2 inches of snow per year.
