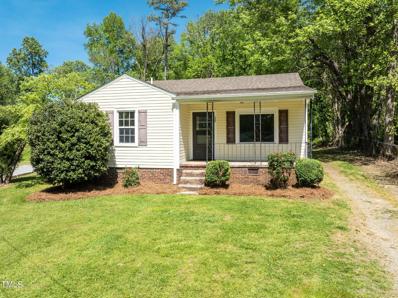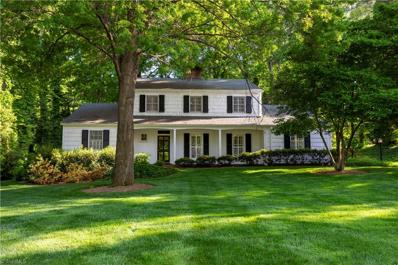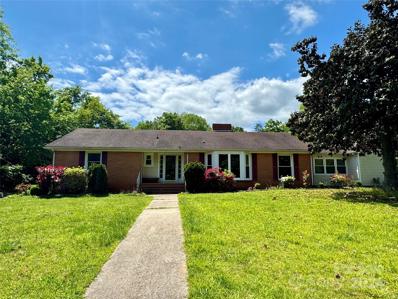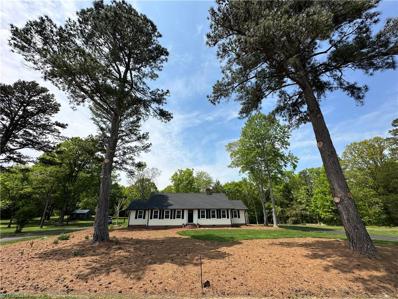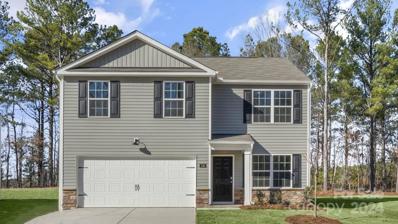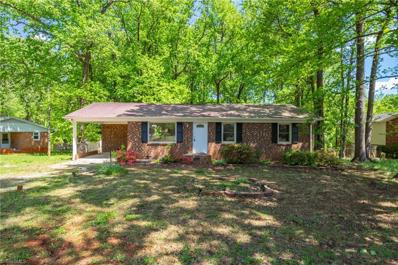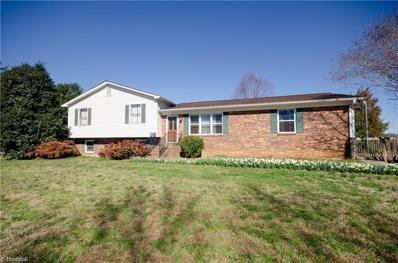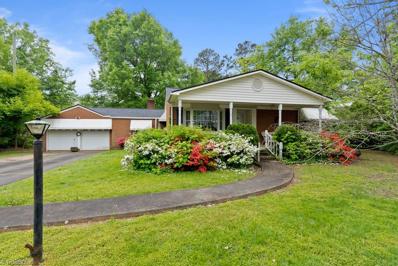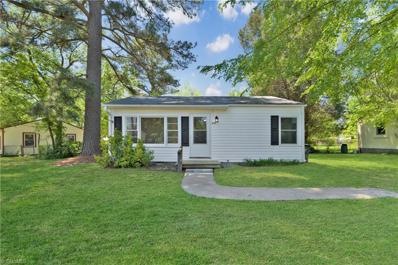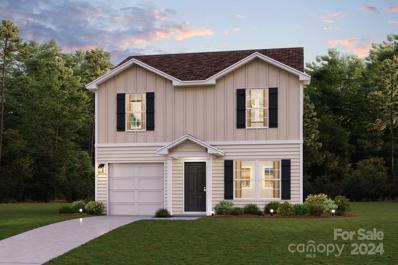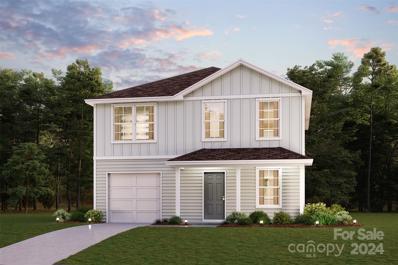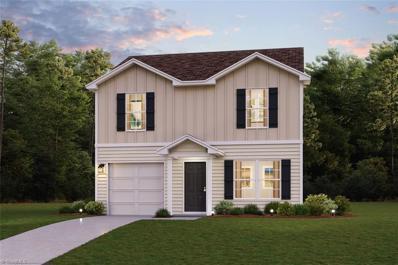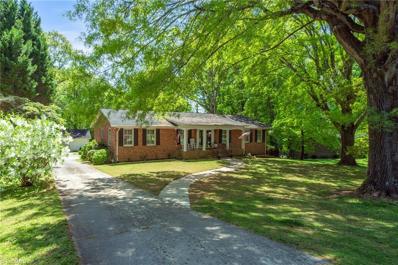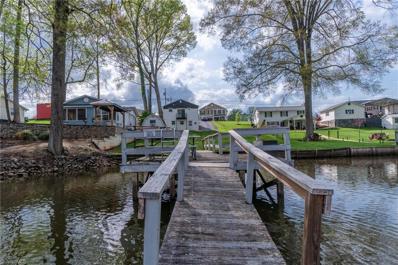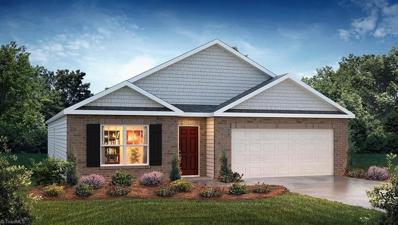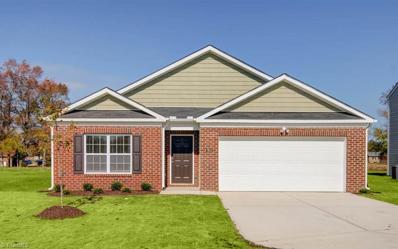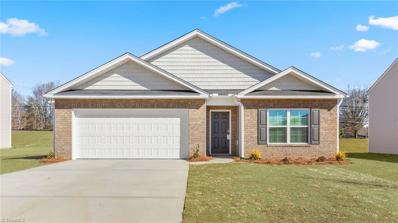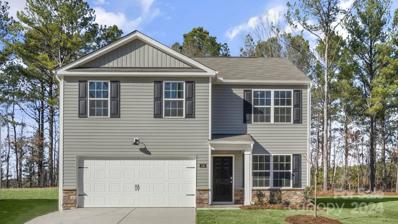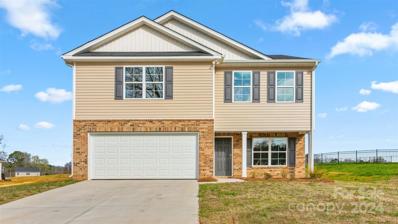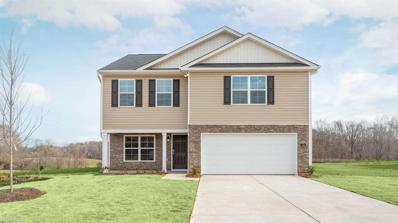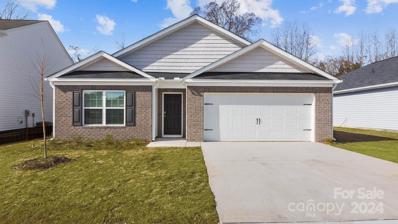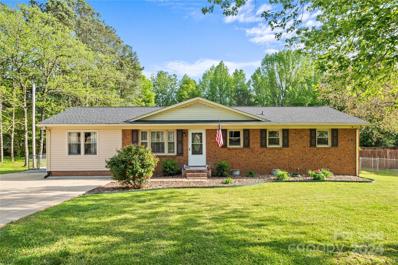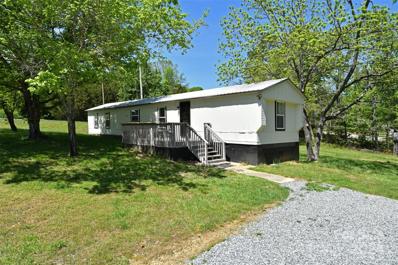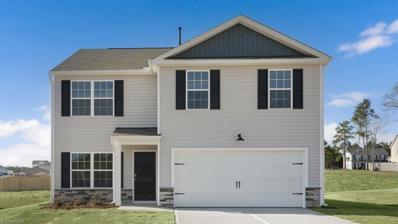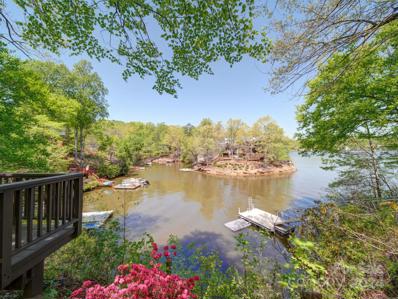Lexington NC Homes for Sale
- Type:
- Single Family
- Sq.Ft.:
- 818
- Status:
- NEW LISTING
- Beds:
- 2
- Lot size:
- 0.18 Acres
- Year built:
- 1954
- Baths:
- 1.00
- MLS#:
- 10025985
- Subdivision:
- Not in a Subdivision
ADDITIONAL INFORMATION
Adorable two bed, one bath home just outside of downtown. Large living room, updated kitchen with new cabinets, countertops, stainless steel range. Gorgeous hardwood floors in living room and bedrooms. Enjoy the front porch or back deck. Detached two car garage.
- Type:
- Single Family
- Sq.Ft.:
- 2,892
- Status:
- NEW LISTING
- Beds:
- 4
- Year built:
- 1961
- Baths:
- 3.50
- MLS#:
- 1140335
ADDITIONAL INFORMATION
Allow the luscious appeal of this 4 bedroom, 3 1/2 bath southern charmer to welcome you home! Without a doubt, one of classiest around. Inside and out, this one is a keeper! Not only does the rocking chair front porch wrap around you before you step foot inside, but the peaceful back patio is in a league of its own. As you enter the front door, the lovely foyer opens to beautiful formal living and dining rooms with gorgeous hardwoods. Straight ahead is a den with ceiling to floor windows overlooking a patio to die for. Two bedrooms on the main level, including a spacious primary suite with walk-in shower. Two spacious bedrooms and a cozy office upstairs provide even more space to spread out. Breezeway joins the detached garage providing a smooth transition from car to home. Located walking distance to golf, tennis and swimming at the well known and loved Lexington Municipal Club. Great place to get out and walk or simply enjoy indoor and outdoor living at your leisure.
$300,000
8 Arbor Drive Lexington, NC 27292
- Type:
- Single Family
- Sq.Ft.:
- 2,219
- Status:
- NEW LISTING
- Beds:
- 3
- Lot size:
- 1.25 Acres
- Year built:
- 1956
- Baths:
- 2.00
- MLS#:
- 4119968
ADDITIONAL INFORMATION
Charming & spacious 3 bedroom, 2 bath brick ranch home conveniently located near I85 in a quaint, well established neighborhood. You'll proudly enter this spacious home into a stately foyer and continue to an oversized living/dining combo featuring hardwood floors, a large bay window and a cozy fireplace. Enjoy new, easy-care vinyl plank flooring in the kitchen & den/breakfast area with a 2nd fireplace. The kitchen boasts tons of cabinet and counter space for all your culinary needs. The bonus sunroom/flex room & full unfinished basement offer endless possibilities. The basement has both an interior and exterior entrances. Situated on 1.24 acres, the fully fenced massive backyard boasts a gazebo perfect for entertaining. There is a 2-car garage plus extra concreted areas for parking. Move-in ready and no carpet! This gem is waiting for you.
- Type:
- Single Family
- Sq.Ft.:
- 2,417
- Status:
- NEW LISTING
- Beds:
- 3
- Lot size:
- 2.53 Acres
- Year built:
- 1950
- Baths:
- 2.00
- MLS#:
- 1139444
- Subdivision:
- Silver Hill
ADDITIONAL INFORMATION
ALMOST COMPLETELY RENOVATED & ready for you! NEW architectural roof with synthetic underlayment, NEW black oversized gutters, NEW black shutters, NEW 4 ton hvac system (warranted), NEW ductwork, returns and diffusers. NEW windows. NEW GE stainless Appliances in kitchen. NEW Samsung Washer/dryer. NEW Asphalt Driveway. Mostly NEW Plumbing. NEW exterior doors & hardware. NEW sidewalks. NEW kitchen sink & faucet. All re-finished hardwoods w/ some new hardwood. NEW Shower doors. In addition to all the NEW, there are 8" of attic insulation. Floor insulation & moisture barrier added in crawlspace/cellar. Electrical system upgrades. Meticulously landscaped lawn w/ partial sod. NEWLY painted ceilings & walls. No septic permit on file due to age of home but it has been recently pumped! Trees have been professionally trimmed & pruned. Outbuilding (w/power) perfect extra storage or work space - 12'8" x 15'3". HUGE beautiful pines with an enormous oak tree and more! Pre-approved buyers welcome!
- Type:
- Single Family
- Sq.Ft.:
- 1,991
- Status:
- NEW LISTING
- Beds:
- 4
- Lot size:
- 0.51 Acres
- Year built:
- 2024
- Baths:
- 3.00
- MLS#:
- 4133737
- Subdivision:
- Grace Lee Meadows
ADDITIONAL INFORMATION
Welcome to Grace Lee Meadows, located off Highway 8 in Lexington, with easy access to I-85 & near beautiful High Rock Lake! Enter the home through the foyer you're welcomed by the flex room accented with French doors-a perfect space for a home office. Kitchen has beautiful soft-close cabinetry, granite countertops & a spacious pantry for plenty of storage. Home has perfect open concept, from the kitchen to the main living area, or to the patio for outdoor entertainment. On the second floor is the primary suite that offers a luxurious Primary bath with a walk-in shower, double-vanities & 2 closets. Second floor has 3 additional bedrooms, a full bath, and laundry room! Includes Smart Home technology package!
- Type:
- Single Family
- Sq.Ft.:
- 1,350
- Status:
- NEW LISTING
- Beds:
- 3
- Lot size:
- 1.16 Acres
- Year built:
- 1977
- Baths:
- 2.00
- MLS#:
- 1140618
ADDITIONAL INFORMATION
Welcome to your new home with over an acre of land. Fully renovated, offering the lots of extras. As you step inside, you're greeted by an open concept design. The open-concept layout seamlessly connects the living, dining, and kitchen areas, creating an inviting space perfect for both relaxation and entertaining. The new kitchen features brand new stainless steel appliances, sleek quartz countertops, and spacious cabinetry providing ample storage. Retreat to the luxurious master suite, boasting a spa-like ensuite bathroom with a walk-in shower. Additional bedrooms offer versatility for guests, children, or home offices, all adorned with plush carpeting and designer finishes. Step outside into the rear where you have over an acre of land, to do as you please, The expansive lawn provides endless possibilities. Don't miss your chance to own this impeccable retreat – schedule your private showing today and prepare to fall in love with the lifestyle this home has to offer!
- Type:
- Single Family
- Sq.Ft.:
- 3,023
- Status:
- NEW LISTING
- Beds:
- 3
- Lot size:
- 1.09 Acres
- Year built:
- 1980
- Baths:
- 2.50
- MLS#:
- 1140001
- Subdivision:
- Conrad Hill
ADDITIONAL INFORMATION
Spacious 3 br 2.5 bath home nestled in the Davis-Townsend/Central Davidson School District. Large open floor plan that encompasses the living room, kitchen, and dinning areas. Large pantry, laundry room, sun room. In-ground pool with tiki bar in the back yard. Metal garage/storage building on concrete slab. Don't miss this prim opportunity to own a home perfect for entertaining. Interior is currently being painted and carpet replaced with LVP.
- Type:
- Single Family
- Sq.Ft.:
- 1,609
- Status:
- NEW LISTING
- Beds:
- 3
- Lot size:
- 0.04 Acres
- Year built:
- 1950
- Baths:
- 2.00
- MLS#:
- 1139785
- Subdivision:
- Brentwood Terrace
ADDITIONAL INFORMATION
Enjoy up to $15k in incentives on this Pre-inspected 3 bed, 2 full bath brick ranch style home located in Lexington, NC - the Barbecue Capital. New roof! This is a perfect opportunity to buy a great house, make it your own, and create additional equity. Large rooms, multiple living areas, covered front porch, 2 car garage and a private backyard. Schedule your showing today! Text BORO to 59559 for incentive information and disclosures.
- Type:
- Single Family
- Sq.Ft.:
- 720
- Status:
- NEW LISTING
- Beds:
- 2
- Lot size:
- 0.21 Acres
- Year built:
- 1957
- Baths:
- 1.00
- MLS#:
- 1140174
- Subdivision:
- Dacotah Cotton Mills Prop
ADDITIONAL INFORMATION
This remodeled 2-bedroom, 1-bathroom home boasts new luxury vinyl plank floors and upgraded systems including a new roof, new water heater, new windows, new back porch, and new HVAC. The updated kitchen includes granite countertops, new appliances, and granite countertops. Enjoy outdoor gatherings in the fenced backyard. Located near schools, shopping, and dining, this home is ideal for those seeking modern comfort and convenience. Refrigerator conveys.
- Type:
- Single Family
- Sq.Ft.:
- 1,404
- Status:
- NEW LISTING
- Beds:
- 3
- Lot size:
- 0.21 Acres
- Year built:
- 2024
- Baths:
- 3.00
- MLS#:
- 4132301
- Subdivision:
- Oak Ridge
ADDITIONAL INFORMATION
Prepare to be impressed by this BEAUTIFUL NEW 2-Story Home in the Oak Ridge Community! The desirable Ashton Plan boasts an open concept Kitchen, a Great room, and a charming dining area. The Kitchen has gorgeous cabinets, granite countertops, and Stainless-Steel Steel Appliances (including Range with Microwave and Dishwasher). The 1st floor also features a powder room and laundry room. All bedrooms are upstairs. The primary suite has a private bath with dual vanity sinks. This desirable plan also comes complete with a 1-car garage.
- Type:
- Single Family
- Sq.Ft.:
- 1,755
- Status:
- NEW LISTING
- Beds:
- 4
- Lot size:
- 0.2 Acres
- Year built:
- 2023
- Baths:
- 3.00
- MLS#:
- 4132292
- Subdivision:
- Oak Ridge
ADDITIONAL INFORMATION
Welcome home to this NEW Single-Story Home in the Oak Ridge Community! The desirable Bennington plan boasts an open design encompassing the Living, Dining, and Kitchen spaces. The Kitchen features gorgeous cabinets, granite countertops, and Stainless-Steel Appliances (Including Range with a Microwave hood and Dishwasher). The primary suite has a private bath, dual vanity sinks, and a walk-in closet. This Home also includes 3 more bedrooms and a whole secondary bathroom.
- Type:
- Single Family
- Sq.Ft.:
- 1,404
- Status:
- NEW LISTING
- Beds:
- 3
- Lot size:
- 0.21 Acres
- Year built:
- 2024
- Baths:
- 2.50
- MLS#:
- 1140261
- Subdivision:
- Oak Ridge
ADDITIONAL INFORMATION
Prepare to be impressed by this BEAUTIFUL NEW 2-Story Home in the Oak Ridge Lexington Community! The desirable Ashton Plan boasts an open concept Kitchen, a Great room, and a charming dining area. The Kitchen has gorgeous cabinets, granite countertops, and Stainless-Steel Steel Appliances (including Range with Microwave and Dishwasher). The 1st floor also features a powder room and laundry room. All bedrooms are upstairs. The primary suite has a private bath with dual vanity sinks. This desirable plan also comes complete with a 2-car garage.
- Type:
- Single Family
- Sq.Ft.:
- 2,493
- Status:
- NEW LISTING
- Beds:
- 3
- Lot size:
- 1.01 Acres
- Year built:
- 1968
- Baths:
- 3.00
- MLS#:
- 1140321
- Subdivision:
- Mt View Courts
ADDITIONAL INFORMATION
Stunning classic brick home w/ full basement tucked away on a wooded 1 acre cul-de-sac lot. Low Davidson County taxes!! Generous kit. cabinet space/pantry and casual eating bar overlooking a cozy den w/brick gas log FP. Abundant natural light warms the sunroom into den area! Formal LR/DR so nice for entertaining! Plantation shutters on most main floor windows. Open living space in bsmt w/ 2nd gas log fireplace could be great in-law quarters!! Calming outdoor area w/lower level covered patio. New bsmt. garage doors 2024. 28x24 gar/shop w/ blt in shelving. Enjoy the benefits of the fantastic Brookside Pool and Swim Club just around the corner! Summer fun!! 15.10x11.10 fin. unheated sunroom not counted in heated sq ft. Also, 370 feet finished unheated space (counted as unfin bsmt space) in 2 of the bsmt. rooms currently used as BR's. Septic permitted for 3 BR home only. Sellers purchased home in 2015. Sellers have no record of permits for work prior to their ownership.
- Type:
- Single Family
- Sq.Ft.:
- 888
- Status:
- NEW LISTING
- Beds:
- 1
- Lot size:
- 0.27 Acres
- Year built:
- 1970
- Baths:
- 1.50
- MLS#:
- 1140327
- Subdivision:
- Hickory Point
ADDITIONAL INFORMATION
High Rock Lake Front! 611 Hickory Point is the opportunity you've been waiting for. Lake front cottage with a private dock and spacious lot. Optional private boat ramp in the community. The main level has an expansive living area, bedroom and full bath. Downstairs you will find a large eat-in kitchen with optional laundry area. Water closet downstairs with toilet. Relax on the main level balcony overlooking the lake or sit on the patio below enjoying the water view. Low maintenance block/vinyl exterior. Roof, windows, and HVAC updated in 2018.
- Type:
- Single Family
- Sq.Ft.:
- 1,764
- Status:
- Active
- Beds:
- 4
- Lot size:
- 0.56 Acres
- Year built:
- 2024
- Baths:
- 2.00
- MLS#:
- 1140068
- Subdivision:
- Hickory Ridge Estates
ADDITIONAL INFORMATION
Welcome to Hickory Ridge Estates at High Rock Lake with water views! Neighborhood is located across from the lake where you can enjoy fishing and boating. The one level Cali plan has an open floorplan that includes a large kitchen island with Cane Shadow cabinets, light bright dining area and covered back porch to your beautiful backyard. Primary bedroom features spacious 5" shower and huge walk-in closet. 3 additional bedrooms and a bathroom with double sinks and a tub/shower complete this awesome floor plan. One-year builder & 10-year structural warranty included. Also includes Smart Home technology package! Equipped with technology that includes the following: a Z-Wave programmable thermostat, a Z-Wave door lock, a Z-Wave wireless switch, a touchscreen Smart Home control panel, an automation platform from Alarm.com; a SkyBell video doorbell; and an Amazon Echo Dot and Show 5.
- Type:
- Single Family
- Sq.Ft.:
- 1,764
- Status:
- Active
- Beds:
- 4
- Lot size:
- 0.5 Acres
- Year built:
- 2024
- Baths:
- 2.00
- MLS#:
- 1140063
- Subdivision:
- Grace Lee Meadows
ADDITIONAL INFORMATION
Welcome to Grace Lee Meadows, conveniently located off Highway 8 in Lexington, with easy access to I-85. Neighborhood is located near beautiful High Rock Lake, where you can enjoy fishing & boating. One level living at its best with open floorplan that includes a large kitchen island with Cane Sugar cabinets, light bright dining area & covered back porch to your beautiful backyard. Primary bedroom features spacious 5" shower and huge walk-in closet. 3 additional bedrooms and a bathroom with double sinks and a tub/shower complete this awesome floor plan. One-year builder & 10-year structural warranty included. Also includes Smart Home technology package!
$307,990
222 Lulu Lane Lexington, NC 27292
- Type:
- Single Family
- Sq.Ft.:
- 1,764
- Status:
- Active
- Beds:
- 4
- Lot size:
- 0.5 Acres
- Year built:
- 2024
- Baths:
- 2.00
- MLS#:
- 1140027
- Subdivision:
- Grace Lee Meadows
ADDITIONAL INFORMATION
Welcome to Grace Lee Meadows, conveniently located off Highway 8 in Lexington, with easy access to I-85. Neighborhood is located near beautiful High Rock Lake, where you can enjoy fishing & boating. One level living at its best with open floorplan that includes a large kitchen island with Cane Sugar cabinets, light bright dining area & covered back porch to your beautiful backyard. Primary bedroom features spacious 5" shower and huge walk-in closet. 3 additional bedrooms and a bathroom with double sinks and a tub/shower complete this awesome floor plan. One-year builder & 10-year structural warranty included. Also includes Smart Home technology package! Equipped with technology that includes the following: a Z-Wave programmable thermostat, door lock, wireless switch, a touchscreen Smart Home control panel, an automation platform from Alarm.com; and a video doorbell.
- Type:
- Single Family
- Sq.Ft.:
- 1,991
- Status:
- Active
- Beds:
- 4
- Lot size:
- 0.6 Acres
- Year built:
- 2024
- Baths:
- 3.00
- MLS#:
- 4131444
- Subdivision:
- Grace Lee Meadows
ADDITIONAL INFORMATION
Welcome to Grace Lee Meadows, located off Highway 8 in Lexington, with easy access to I-85 & near beautiful High Rock Lake! Enter the home through the foyer you're welcomed by the flex room accented with French doors-a perfect space for a home office. Kitchen has beautiful soft-close cabinetry, granite countertops & a spacious pantry for plenty of storage. Home has perfect open concept, from the kitchen to the main living area, or to the patio for outdoor entertainment. On the second floor is the primary suite that offers a luxurious Primary bath with a walk-in shower, double-vanities & 2 closets. Second floor has 3 additional bedrooms, a full bath, and laundry room! Includes Smart Home technology package!
- Type:
- Single Family
- Sq.Ft.:
- 2,164
- Status:
- Active
- Beds:
- 4
- Lot size:
- 0.5 Acres
- Year built:
- 2024
- Baths:
- 3.00
- MLS#:
- 4131440
- Subdivision:
- Grace Lee Meadows
ADDITIONAL INFORMATION
Welcome to Grace Lee Meadows, conveniently located off Highway 8 in Lexington, with easy access to I-85. Neighborhood is located near beautiful High Rock Lake, where you can enjoy fishing & boating! The Penwell plan features an office on the main floor with French doors. Open kitchen, dining, & great room for entertaining. Cane sugar cabinets, granite counter tops & stainless-steel appliances. Upstairs features a Primary suite with large 5' shower in bath with double vanity and 2 closets. Laundry room upstairs and 3 more bedrooms. Hall bath has double sinks and a tub/shower. One-year builder & 10-year structural warranty included. Also includes Smart Home technology package! Equipped with Smart Home technology.
$328,140
240 Lulu Lane Lexington, NC 27292
- Type:
- Single Family
- Sq.Ft.:
- 2,164
- Status:
- Active
- Beds:
- 4
- Lot size:
- 0.5 Acres
- Year built:
- 2024
- Baths:
- 2.50
- MLS#:
- 1140031
- Subdivision:
- Grace Lee Meadows
ADDITIONAL INFORMATION
Welcome to Grace Lee Meadows, conveniently located off Highway 8 in Lexington, with easy access to I-85. Neighborhood is located near beautiful High Rock Lake, where you can enjoy fishing & boating.The Penwell plan features an office on the main floor with French doors. Open kitchen, dining, and great room for entertaining. Cane Sugar cabinets and granite counter tops and stainless-steel appliances. Upstairs features a Primary suite with large 5' shower in bath with double vanity and linen closet. Laundry room upstairs with 3 additional bedrooms. Hall bath has double sinks and a tub/shower. One-year builder & 10-year structural warranty included. Also includes Smart Home technology package!
- Type:
- Single Family
- Sq.Ft.:
- 1,764
- Status:
- Active
- Beds:
- 4
- Lot size:
- 0.5 Acres
- Year built:
- 2024
- Baths:
- 2.00
- MLS#:
- 4131438
- Subdivision:
- Grace Lee Meadows
ADDITIONAL INFORMATION
Welcome to Grace Lee Meadows, conveniently located off Highway 8 in Lexington, with easy access to I-85. Neighborhood is located near beautiful High Rock Lake, where you can enjoy fishing and boating. One level living at its best with open floorplan that includes a large kitchen island with Cane Sugar cabinets, light bright dining area and covered back porch to your beautiful backyard. Primary bedroom features spacious 5" shower and huge walk-in closet and double sinks with quartz countertops. 3 additional bedrooms and a bathroom with one sink and a tub/shower complete this awesome floor plan. One-year builder & 10-year structural warranty included. Smart Home package included.
- Type:
- Single Family
- Sq.Ft.:
- 1,566
- Status:
- Active
- Beds:
- 3
- Lot size:
- 0.52 Acres
- Year built:
- 1974
- Baths:
- 2.00
- MLS#:
- 4131344
- Subdivision:
- Kings Grant
ADDITIONAL INFORMATION
Step into convenience and charm w/ this delightful brick ranch home, featuring 3 bds/1.5 baths spread across 1,566 square ft. The attached garage has been transformed into extra living space, adding versatility to the home. Recent updates, include a new roof 2021 and a fresh HVAC system installed 2018. Access the drop-down attic fan via a new attic door, perfect for breezy evenings. Structural enhancements to the back deck, new lattice, and a fresh coat of paint amplify outdoor enjoyment, while a new storm door and ceiling fan in the living room elevate indoor comfort. Additional insulation and updated plumbing in the crawlspace, along with a new vapor barrier, ensure efficiency and peace of mind. Outside, enjoy the beautifully landscaped fenced yard, now with the added convenience of new gravel from the driveway to the detached garage. This 18x20 garage, complete with 110 and 240 A and a separate breaker box, offers ample utility options. Don't miss out on this gem of a home!
- Type:
- Single Family
- Sq.Ft.:
- 924
- Status:
- Active
- Beds:
- 2
- Lot size:
- 1 Acres
- Year built:
- 1985
- Baths:
- 2.00
- MLS#:
- 4130879
ADDITIONAL INFORMATION
A move-in ready single-wide mobile home with two bedrooms and two bathrooms, updated with new LVP flooring, fresh paint throughout, and a modernized kitchen featuring new appliances. The updated bathrooms and back deck add even more appeal, providing comfort and relaxation spaces. And with a large 1-acre yard on a corner lot, plus the bonus of two storage buildings, there's plenty of room for outdoor enjoyment and storage. It seems like a great package for someone looking for both convenience and comfort in their new home!
$313,240
258 LULU Lane Lexington, NC 27292
- Type:
- Single Family
- Sq.Ft.:
- 1,991
- Status:
- Active
- Beds:
- 4
- Lot size:
- 0.5 Acres
- Year built:
- 2024
- Baths:
- 2.50
- MLS#:
- 1139849
- Subdivision:
- Grace Lee Meadows
ADDITIONAL INFORMATION
Welcome to Grace Lee Meadows, located off Highway 8 in Lexington, with easy access to I-85 & near beautiful High Rock Lake! Enter the home through the foyer you're welcomed by the flex room accented with French doors-a perfect space for a home office. Kitchen is has beautiful soft-close cabinetry, granite countertops & a spacious pantry with plenty of storage. Perfect open concept, from the kitchen to the main living area, or to the patio for outdoor entertainment. Upstairs has the primary suite that offers a luxurious Primary bath with a walk-in shower, double-vanities & a large closet. Second floor has 3 additional bedrooms, a full bath, and laundry room! Includes Smart Home technology package! Equipped with technology that includes the following: a Z-Wave programmable thermostat, a Z-Wave door lock, a Z-Wave wireless switch, a touchscreen Smart Home control panel, and a video doorbell.
- Type:
- Single Family
- Sq.Ft.:
- 2,029
- Status:
- Active
- Beds:
- 2
- Lot size:
- 0.35 Acres
- Year built:
- 1988
- Baths:
- 3.00
- MLS#:
- 4129219
ADDITIONAL INFORMATION
Just in time for the summer lake season! Relax and unwind at this High Rock Lake hideaway! This unique home offers elevated lake views and ample outdoor space for entertaining. It is nestled in a private natural setting in the Abbotts Creek section of High Rock Lake. Private pier with PWC ramp and EXCELLENT water depth. 2 bedrooms plus a bonus room and 3 full baths. Option for two primary suites. The upper-level suite has its own private entrance. The kitchen has granite countertops, bar seating and abundant cabinet space, all appliances are included. The lower-level space boasts beautiful lake views and includes a bonus room/office and living room with heated marble floors and a cozy wood burning fireplace. Oversized 1 car garage with workspace area. The recently added detached carport is a great spot for lake toys. Walk-in attic storage, invisible fence. A community boat ramp with picnic area is available for use with an optional paid membership.

Information Not Guaranteed. Listings marked with an icon are provided courtesy of the Triangle MLS, Inc. of North Carolina, Internet Data Exchange Database. The information being provided is for consumers’ personal, non-commercial use and may not be used for any purpose other than to identify prospective properties consumers may be interested in purchasing or selling. Closed (sold) listings may have been listed and/or sold by a real estate firm other than the firm(s) featured on this website. Closed data is not available until the sale of the property is recorded in the MLS. Home sale data is not an appraisal, CMA, competitive or comparative market analysis, or home valuation of any property. Copyright 2024 Triangle MLS, Inc. of North Carolina. All rights reserved.
Andrea Conner, License #298336, Xome Inc., License #C24582, AndreaD.Conner@xome.com, 844-400-9663, 750 State Highway 121 Bypass, Suite 100, Lewisville, TX 75067

Information is deemed reliable but is not guaranteed. The data relating to real estate for sale on this web site comes in part from the Internet Data Exchange (IDX) Program of the Triad MLS, Inc. of High Point, NC. Real estate listings held by brokerage firms other than Xome Inc. are marked with the Internet Data Exchange logo or the Internet Data Exchange (IDX) thumbnail logo (the TRIAD MLS logo) and detailed information about them includes the name of the listing brokers. Sale data is for informational purposes only and is not an indication of a market analysis or appraisal. Copyright © 2024 TRIADMLS. All rights reserved.
Andrea Conner, License #298336, Xome Inc., License #C24582, AndreaD.Conner@Xome.com, 844-400-9663, 750 State Highway 121 Bypass, Suite 100, Lewisville, TX 75067
Data is obtained from various sources, including the Internet Data Exchange program of Canopy MLS, Inc. and the MLS Grid and may not have been verified. Brokers make an effort to deliver accurate information, but buyers should independently verify any information on which they will rely in a transaction. All properties are subject to prior sale, change or withdrawal. The listing broker, Canopy MLS Inc., MLS Grid, and Xome Inc. shall not be responsible for any typographical errors, misinformation, or misprints, and they shall be held totally harmless from any damages arising from reliance upon this data. Data provided is exclusively for consumers’ personal, non-commercial use and may not be used for any purpose other than to identify prospective properties they may be interested in purchasing. Supplied Open House Information is subject to change without notice. All information should be independently reviewed and verified for accuracy. Properties may or may not be listed by the office/agent presenting the information and may be listed or sold by various participants in the MLS. Copyright 2024 Canopy MLS, Inc. All rights reserved. The Digital Millennium Copyright Act of 1998, 17 U.S.C. § 512 (the “DMCA”) provides recourse for copyright owners who believe that material appearing on the Internet infringes their rights under U.S. copyright law. If you believe in good faith that any content or material made available in connection with this website or services infringes your copyright, you (or your agent) may send a notice requesting that the content or material be removed, or access to it blocked. Notices must be sent in writing by email to DMCAnotice@MLSGrid.com.
Lexington Real Estate
The median home value in Lexington, NC is $129,800. This is lower than the county median home value of $130,400. The national median home value is $219,700. The average price of homes sold in Lexington, NC is $129,800. Approximately 31.59% of Lexington homes are owned, compared to 53.45% rented, while 14.96% are vacant. Lexington real estate listings include condos, townhomes, and single family homes for sale. Commercial properties are also available. If you see a property you’re interested in, contact a Lexington real estate agent to arrange a tour today!
Lexington, North Carolina 27292 has a population of 18,916. Lexington 27292 is less family-centric than the surrounding county with 28.57% of the households containing married families with children. The county average for households married with children is 30.16%.
The median household income in Lexington, North Carolina 27292 is $29,199. The median household income for the surrounding county is $45,806 compared to the national median of $57,652. The median age of people living in Lexington 27292 is 34.6 years.
Lexington Weather
The average high temperature in July is 89 degrees, with an average low temperature in January of 28 degrees. The average rainfall is approximately 44.9 inches per year, with 4.5 inches of snow per year.
