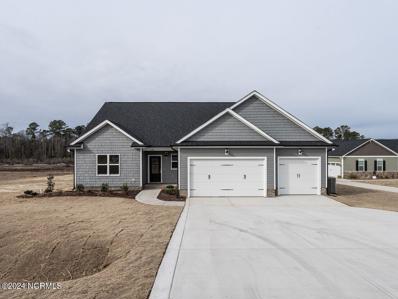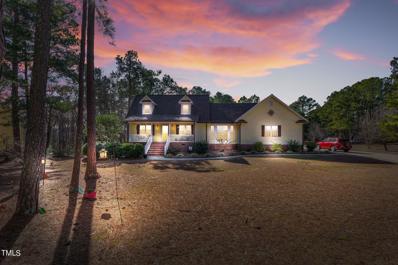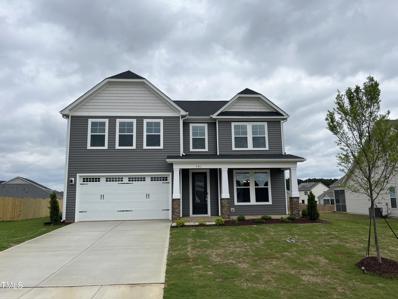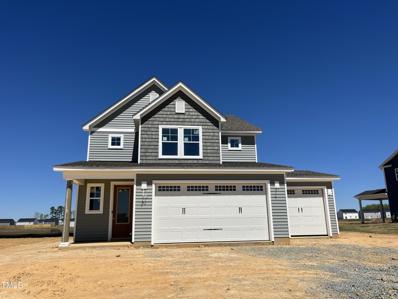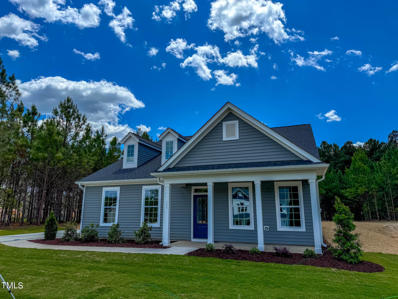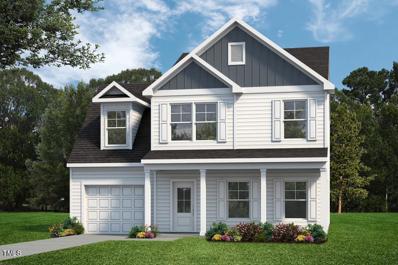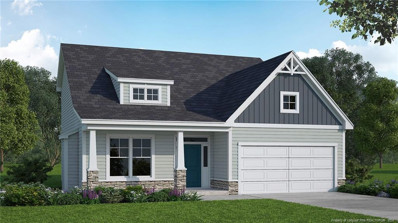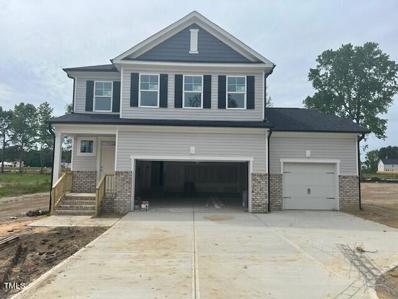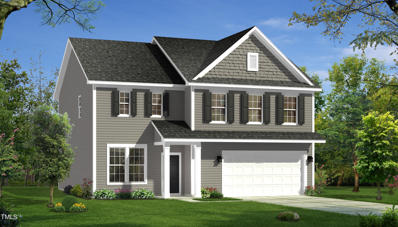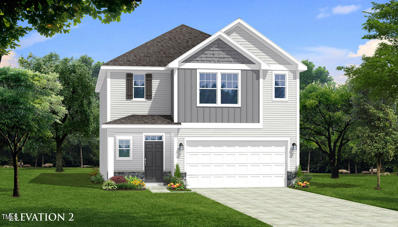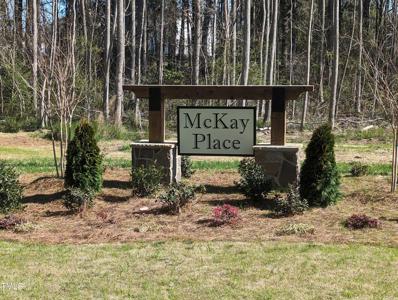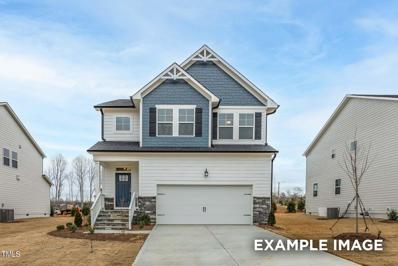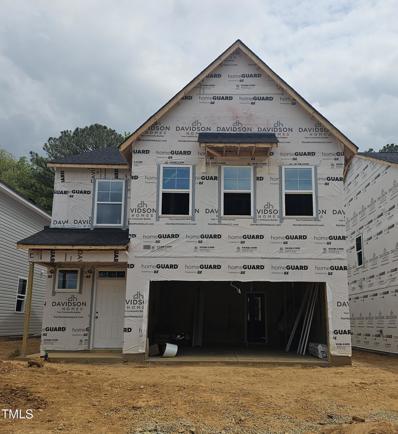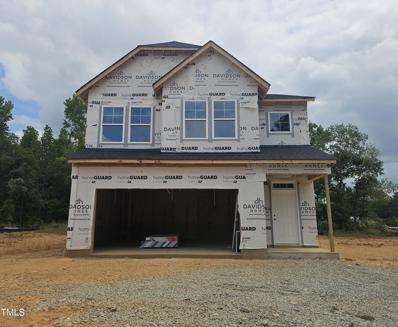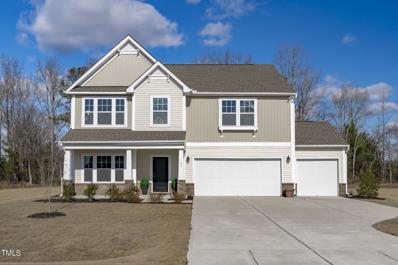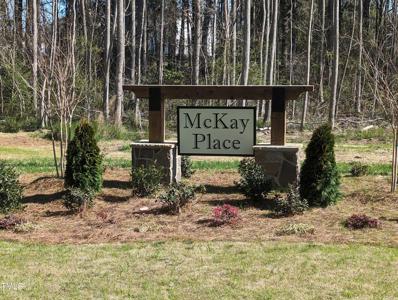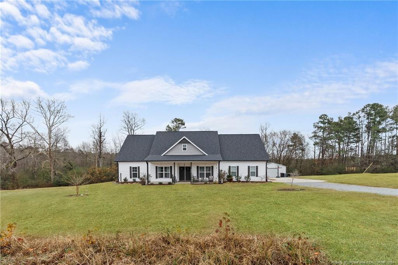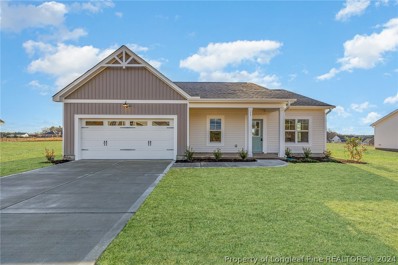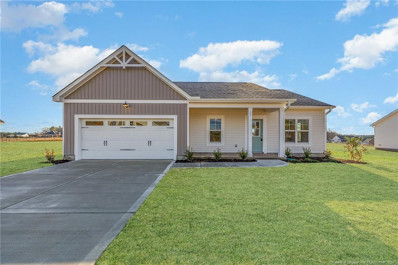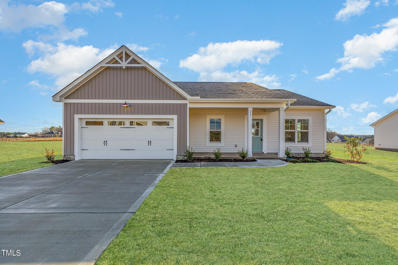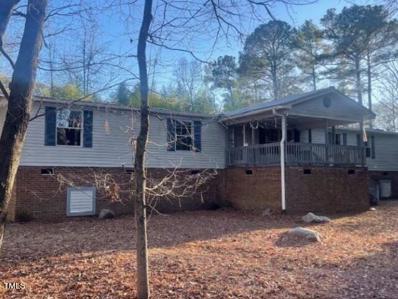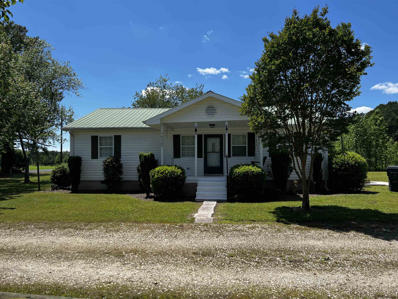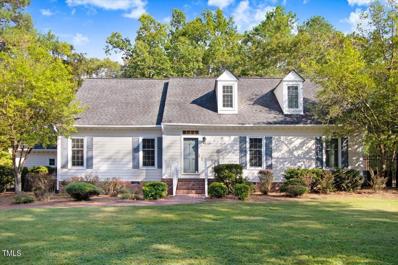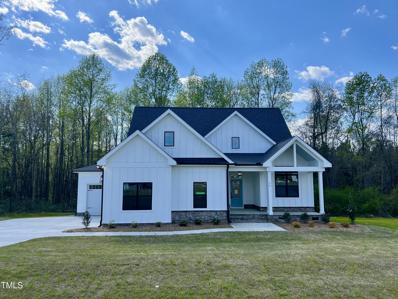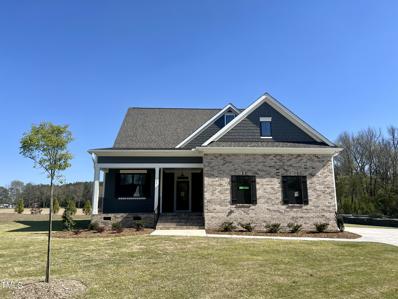Lillington NC Homes for Sale
- Type:
- Single Family
- Sq.Ft.:
- 2,253
- Status:
- Active
- Beds:
- 3
- Lot size:
- 0.57 Acres
- Year built:
- 2024
- Baths:
- 3.00
- MLS#:
- 100423714
- Subdivision:
- Other
ADDITIONAL INFORMATION
''The Sweetspire'' by Watermark Homes features first floor open living/dining concept with a 1st floor owner's suite & office! Beautiful accented details throughout the home. Great kitchen with center island & a walk in Pantry, granite tops, tile backsplash & under counter lighting. Living room with gas log fireplace. Owner's suite has ensuite with large walk in shower, water closet, dual vanity. The 2nd floor has 2 large bedrooms a full bath & loft/bonus area. Rear covered porch, gilling patio & 3 car garage. A must see on this .57 acre lot in beautiful South Creek subdivision conveniently located between Lillington & Angier.
- Type:
- Single Family
- Sq.Ft.:
- 3,737
- Status:
- Active
- Beds:
- 3
- Lot size:
- 1.24 Acres
- Year built:
- 1998
- Baths:
- 3.50
- MLS#:
- 10007559
- Subdivision:
- Tirzah Village
ADDITIONAL INFORMATION
**Back on the market! The previous buyers financing fell through before any inspections were done. Make their loss your gain!** Discover the pinnacle of luxury living in this exquisite 3-bedroom, 3-bathroom residence on 1.24 acres. This home has 3,727 square feet of meticulously designed living space, a finished basement, a new roof in 2022, and a host of premium features, this home is the embodiment of elegance. The master suite on the first floor offers an oasis of tranquility with an en-suite bathroom, walk-in closet and tankless hot water heater. A finished basement caters to entertainment needs or as the perfect location for in-law suite. The basement can be accessed from inside the home or the backyard. Entry from the backyard is on the ground level which makes it wheelchair assessable. The outdoor paradise, professionally landscaped and complete with a deck and hot tub, promises relaxation. The gourmet kitchen, open living and dining areas, and cozy fireplace provide comfort and style. This home offers both serenity and convenience, with easy access to local amenities. Don't miss the opportunity to call this your forever home.
- Type:
- Single Family
- Sq.Ft.:
- 2,666
- Status:
- Active
- Beds:
- 4
- Lot size:
- 0.31 Acres
- Year built:
- 2023
- Baths:
- 3.00
- MLS#:
- 10007440
- Subdivision:
- The Farms at Neills Creek
ADDITIONAL INFORMATION
PHOTOS ARE OF A LIKE HOME! The Concerto offers the perfect floor plan for your everyday life. With four bedrooms (including a first-floor bedroom!), 3 full baths, and a spacious loft.
- Type:
- Single Family
- Sq.Ft.:
- 2,343
- Status:
- Active
- Beds:
- 4
- Lot size:
- 0.38 Acres
- Year built:
- 2024
- Baths:
- 3.00
- MLS#:
- 10007438
- Subdivision:
- The Farms at Neills Creek
ADDITIONAL INFORMATION
PHOTOS ARE OF A LIKE HOME! Featuring 2,343 square feet of living space, four bedrooms, and three baths. The Holly showcases how form and function work together effortlessly. THREE-CAR GARAGE!!
- Type:
- Single Family
- Sq.Ft.:
- 2,699
- Status:
- Active
- Beds:
- 4
- Lot size:
- 0.57 Acres
- Year built:
- 2024
- Baths:
- 3.00
- MLS#:
- 10007407
- Subdivision:
- Duncans Creek
ADDITIONAL INFORMATION
Looking for the most amazing ranch plan with additional 2 BR and game room on the 2nd floor with walk in storage? Look no further our Clayton homeplan has its all! From first floor living to the additional rooms and full bath on the 2nd floor. This home has the smart home delivery center which is a room dedicated for your packages. It has a pocket office off the side of the entrance perfect for work from home folks. Large open kitchen with a 3-sided island that allows 3-sided seating for entertaining. Messy kitchen that aids in decluttering your kitchen countertops with additional cabinets for storage and sink. Huge walk-in pantry with wood shelving. Owners' suite has an even bigger walk-in closet with the extension built in. This home is loaded with all the extras!! Call on site agent for additional info today!
- Type:
- Single Family
- Sq.Ft.:
- 1,849
- Status:
- Active
- Beds:
- 4
- Lot size:
- 0.57 Acres
- Year built:
- 2024
- Baths:
- 2.50
- MLS#:
- 10007398
- Subdivision:
- Duncans Creek
ADDITIONAL INFORMATION
The Wilson plan welcomes you home the second you arrive. The foyer opens into the main living area, where the family room, kitchen, and cafe create a convenient family hub. The Wilson offers so much flexibility and lifestyle choice, designed for the way YOU want to live. The rear patio offers a quiet space for outdoor living and entertaining. Upstairs, the owner's suite features a walk-in closet, and a private bath with a walk-in shower and dual vanity. There are three additional bedrooms and a full guest bath, as well as the laundry room on this level.
- Type:
- Single Family
- Sq.Ft.:
- n/a
- Status:
- Active
- Beds:
- 4
- Lot size:
- 2.72 Acres
- Year built:
- 2023
- Baths:
- 2.50
- MLS#:
- LP718619
- Subdivision:
- Oakmont
ADDITIONAL INFORMATION
MARCH INCENTIVE WITH PREFERRED LENDER, $7,500 PAID IN CLOSING COST! PLUS REFRIGERATOR OR BLINDS!-Dream Finders presents The Kent Features a 2-story Family Room, large Gourmet Kitchen with Island, and eat-in area. First floor laundry room and Owner Bedroom with a trey ceiling, large walk-in closet, bath with separate vanities and 5 ft shower. The second floor features 3 other bedrooms plus Loft! Large backyard for outdoor entertaining. Gated community with pool and clubhouse! No city tax! Added extra's in this home! Qualifies USDA! 2.72 Acre Lot!!
- Type:
- Single Family
- Sq.Ft.:
- 2,870
- Status:
- Active
- Beds:
- 4
- Lot size:
- 0.74 Acres
- Year built:
- 2024
- Baths:
- 3.00
- MLS#:
- 10007334
- Subdivision:
- Wellers Knoll
ADDITIONAL INFORMATION
Elevate your lifestyle with our exclusive Preston floorplan, where luxury meets functionality in perfect harmony. From the moment you step inside, you'll be captivated by the thoughtful design and outstanding features that make this home truly exceptional. One of the standout features of the Preston floorplan is the expansive three-car garage. Say goodbye to the hassle of parking dilemmas and enjoy the convenience of a spacious garage that not only accommodates your vehicles but also provides ample room for storage, hobbies, and more. Step out onto the covered back deck, and you'll discover an outdoor oasis that seamlessly blends with your indoor living space. Whether you're hosting gatherings, sipping your morning coffee, or simply unwinding after a long day, this covered retreat allows you to embrace the beauty of the outdoors while staying protected from the elements. The first-floor guest suite is the answer. With its private bathroom, it provides your guests or loved ones with a comfortable and secluded space where they can relax and enjoy their stay. Upstairs, the Preston floorplan surprises you with a massive loft area. This versatile space can be customized to fit your lifestyle, whether you envision it as a home theater for movie nights, a game room for fun, a home office for productive workdays, or a cozy gathering spot. The possibilities are limited only by your imagination. The Preston floorplan is designed to offer the perfect blend of style and functionality. Whether you're looking for room to grow, entertain, or simply relax, this floorplan caters to your every need. Don't miss out on the opportunity to make your dream home a reality. Explore the endless possibilities of the Preston floorplan and experience the pinnacle of luxurious living today!
- Type:
- Single Family
- Sq.Ft.:
- 2,243
- Status:
- Active
- Beds:
- 4
- Lot size:
- 0.29 Acres
- Year built:
- 2024
- Baths:
- 2.50
- MLS#:
- 10007281
- Subdivision:
- The Farms at Neills Creek
ADDITIONAL INFORMATION
1/2 mile from Angier line. Large .3 of an acre lot on city sewer/water. The open entryway leads to an open concept kitchen, living space. The kitchen features quartz countertops, a gas gourmet cooktop w/double ovens!!! The kitchen overlooks an extended breakfast area and the family room. This home has an extra space that can be used as a formal dining/den or study! The owner's suite is a standout feature of this floorplan, offering an expansive walk-in closet, dual vanity, and oversized shower. SUMMER 2024
- Type:
- Single Family
- Sq.Ft.:
- 2,417
- Status:
- Active
- Beds:
- 5
- Lot size:
- 0.44 Acres
- Year built:
- 2024
- Baths:
- 3.50
- MLS#:
- 10007280
- Subdivision:
- The Farms at Neills Creek
ADDITIONAL INFORMATION
Just released Phase 2 of The Farm at Neills Creek. Large lots on city sewer. This lot is almost a half an acre! The community is minutes from downtown Angier. The Millhaven plan features a downstairs master suite. Open concept kitchen with gas stove & island overlooking the breakfast area and family room. Secondary bedrooms are good sized with a double sink vanity/bath to share. The 5th bedroom has an attached. bath. The upstairs loft is perfect for entertaining. Act fast, you still have time to make your own cosmetic selections. Pictures are for illustration purposes only. Summer 2024
- Type:
- Single Family
- Sq.Ft.:
- 2,824
- Status:
- Active
- Beds:
- 4
- Lot size:
- 0.8 Acres
- Year built:
- 2024
- Baths:
- 2.50
- MLS#:
- 10006285
- Subdivision:
- McKay Place
ADDITIONAL INFORMATION
Welcome to the beloved Wilmington floorplan! This beauty offers just about everything you could dream of! In the front of the home, be welcomed with an office space AND a formal dining area! The kitchen in this home is stunning. It offers ample storage and counter space. This luxury kitchen is equipped with granite countertops, stainless steel appliances, and WHITE cabinets! Upstairs, you will find the 4 bedrooms + a loft space. ALL bedrooms have walk-in closets! Enjoy your backyard with a treeline! Smart home package included! McKay Place is located in the beautiful Lillington, NC! This thoughtfully designed community will feature a selection of single-family designs. In this new community, you can enjoy the peace and tranquility in this charming neighborhood. Large homesites, This community will also be located near shops, restaurants, recreations, parks, and more! It is conveniently located to Raven Rock State Park, Anderson Creek County Park, downtown Lillington, and Erwin. Quality materials and workmanship throughout, with superior attention to detail, plus a 1-year builder's warranty and 10-year structural warranty. Your new home also includes our smart home technology package! The Smart Home is equipped with technology that includes Video Doorbell, Amazon Echo Pop, Kwikset Smart Code door lock, Smart Switch, a touchscreen control panel, and a Z-Wave programmable thermostat, all accessible through Alarm.com App! Photos are representatives.
- Type:
- Single Family
- Sq.Ft.:
- 2,020
- Status:
- Active
- Beds:
- 3
- Lot size:
- 0.12 Acres
- Year built:
- 2024
- Baths:
- 2.50
- MLS#:
- 10012158
- Subdivision:
- Gregory Village
ADDITIONAL INFORMATION
Welcome to your sanctuary at the Grace floorplan, nestled against the serene backdrop of lush wetlands. Embrace the tranquility of nature from your own backyard while indulging in modern comforts and luxurious finishes. Step into the expansive downstairs area, where the heart of the home awaits. Adorned with sleek quartz countertops, the kitchen becomes a culinary haven, inviting you to create culinary delights amidst elegance and style. With ample space for entertaining and daily living, this open layout seamlessly blends functionality with sophistication. As you ascend the staircase, discover a refuge of relaxation on the upper level. Three spacious bedrooms offer comfort and privacy for all, while a versatile loft space provides endless possibilities for work, play, or relaxation. Retreat to the primary bedroom oasis, where a tiled walk-in shower awaits, offering a luxurious escape from the stresses of the day. Pamper yourself in this spa-like sanctuary, designed to rejuvenate your mind, body, and soul. Experience the epitome of modern living in the Grace floorplan, where the harmony of nature and luxury converge to create your perfect home retreat. Welcome to a life of tranquility, elegance, and comfort. Welcome home.
- Type:
- Single Family
- Sq.Ft.:
- 2,278
- Status:
- Active
- Beds:
- 4
- Lot size:
- 0.12 Acres
- Year built:
- 2024
- Baths:
- 3.50
- MLS#:
- 10005729
- Subdivision:
- Gregory Village
ADDITIONAL INFORMATION
Introducing the Gavin floorplan, where modern living meets comfort and style. With four spacious bedrooms, this home is designed to accommodate you and provide ample space for all your needs. The open concept downstairs creates a welcoming atmosphere, perfect for entertaining guests or simply enjoying quality time with your loved ones. Step outside onto the covered porch and savor the fresh air as you relax in your own private outdoor oasis. The heart of this home, the kitchen, boasts a large island that is not only a functional centerpiece but also a gathering place for making memories. The Gavin floorplan is the epitome of modern living, offering the perfect combination of convenience, elegance, and space for you to thrive. Don't miss the opportunity to make this your dream home today!
- Type:
- Single Family
- Sq.Ft.:
- 2,020
- Status:
- Active
- Beds:
- 3
- Lot size:
- 0.28 Acres
- Year built:
- 2024
- Baths:
- 2.50
- MLS#:
- 10005728
- Subdivision:
- Gregory Village
ADDITIONAL INFORMATION
Discover the perfect blend of spacious living and modern elegance with our Grace floorplan. Designed to cater to your needs, this exceptional home offers a harmonious balance of functionality and aesthetic appeal. The Grace floorplan is all about generous living spaces. As you step inside, you'll be greeted by an open and inviting living area that seamlessly flows into the dining room and kitchen. Perfect for entertaining friends or simply enjoying a cozy night in. Imagine sipping your morning coffee or hosting a summer barbecue on your very own covered porch. With the Grace floorplan, you can enjoy the serenity of nature while staying protected from the elements. Whether it's a sunny day or a gentle rain, your outdoor space is ready for you to relax and unwind. When it's time to retire upstairs for the night, you'll find comfort and privacy in the three spacious bedrooms located upstairs. These well-appointed rooms are designed with your relaxation in mind, offering ample space for restful nights and peaceful dreams. Need some extra space? Our loft can function as a home office, game room, or hobby area! The Grace floorplan has you covered with a spacious loft that can be customized to suit your unique needs. Whether you're working from home or seeking a place for leisure activities, this versatile loft area is your blank canvas. With the Grace floorplan, you'll experience the perfect blend of style, comfort, and functionality. It's a home where memories are made, where you can unwind in the embrace of nature, and where yo can thrive.
- Type:
- Single Family
- Sq.Ft.:
- 3,157
- Status:
- Active
- Beds:
- 3
- Lot size:
- 1.14 Acres
- Year built:
- 2022
- Baths:
- 2.50
- MLS#:
- 10005732
- Subdivision:
- Walker Grove
ADDITIONAL INFORMATION
EXCITING NEWS! The seller has agreed to give $10,000.00 at closing to the buyer who comes in with a full price offer on this stunning home! The buyer can use this money towards a rate buy-down if applicable, or help with closing costs! BUYER'S CHOICE. This 2022 home is situated on a 1.14 acre lot, has 3 bedrooms and two FLEX rooms. One of which the seller is using as a 4TH BEDROOM. Two years new, and in pristine condition this home includes a gorgeous open floor plan, modern finishes, formal dining room and large entrance foyer. You will appreciate the butler's pantry, granite countertops in the kitchen, a sunny breakfast nook and 9' ceilings. One of the most amazing features of this house are the windows that let the sunshine in all day. You will love the large open-concept living room just off the kitchen and a flex room, drop zone and a convenient powder room. The second floor has 3 large bedrooms, a bonus room, laundry room and a second floor flex room. EITHER FLEX ROOM COULD BE USED AS A 4TH BEDROOM. This home truly has all the space you need. Additionally, the location, the incredible flat lot (in-ground pool anyone?) and the small ranch/farm at the end of the cul-de-sac makes you feel like you are miles away from everything. But you are actually just minutes from shopping, restaurants and other amenities. Come take a look at this rare opportunity in Lillington!
- Type:
- Single Family
- Sq.Ft.:
- 1,764
- Status:
- Active
- Beds:
- 4
- Lot size:
- 1.13 Acres
- Year built:
- 2024
- Baths:
- 2.00
- MLS#:
- 10005038
- Subdivision:
- McKay Place
ADDITIONAL INFORMATION
Welcome to our Cali floorplan! This ranch plan has it all. When you walk in the front door, there are two secondary bedrooms with a full bathroom in between. In the back of the home, you will find an open-concept living and kitchen area. Large island can fit up to 4 barstools! Primary bedroom is extremely spacious with vaulted ceiling. This home is perfect for entertaining! Out back, enjoy your large 1-acre backyard with a covered patio! Smart home package included! McKay Place is located in the beautiful Lillington, NC! This thoughtfully designed community will feature a selection of single-family designs. In this new community, you can enjoy the peace and tranquility in this charming neighborhood. Large homesites This community will also be located near shops, restaurants, recreations, parks, and more! It is conveniently located to Raven Rock State Park, Anderson Creek County Park, downtown Lillington, and Erwin. Quality materials and workmanship throughout, with superior attention to detail, plus a 1-year builder's warranty and 10-year structural warranty. Your new home also includes our smart home technology package! The Smart Home is equipped with technology that includes: Video Doorbell, Amazon Echo Pop, Kwikset Smart Code door lock, Smart Switch, a touchscreen control panel, and a Z-Wave programmable thermostat, all accessible through Alarm.com App! Photos are representatives.
- Type:
- Single Family
- Sq.Ft.:
- n/a
- Status:
- Active
- Beds:
- 3
- Year built:
- 2019
- Baths:
- 2.50
- MLS#:
- LP717931
ADDITIONAL INFORMATION
Country Living at its finest with a Sheek modern look. Custom built in 2019 on one acre of land. 3 bedroom, 2.5 bath home with a bonus room and a craft room located upstairs. This home was beautifully designed for functionality of family time in mind. Large open floor plan with plenty of space in the gorgeous Kitchen for big family dinners and gatherings. Large island with lots of cabinets and granite countertops. Beautiful back splash and design over gas stove with a pasta filling faucet above. Stainless Steel appliances, built in double oven and large pantry. Engineered Hardwood floors run throughout the main floor with tile in the bathrooms and separate laundry room. Owner's Suite is its own oasis with separate walk-in closets, separate sinks space, large expansive shower and separate water closet for privacy. Outdoor covered patio is a great place to enjoy nature. Separate 20x 20 shop is perfect for the extra lawn tools, 4 wheelers, woodworking equipment, etc. separate water closet for privacy. Outdoor covered patio is a great place to enjoy nature. Separate 20x 20 shop is perfect for the extra lawn tools, 4 wheelers, woodworking equipment, etc.
- Type:
- Single Family
- Sq.Ft.:
- 1,629
- Status:
- Active
- Beds:
- 3
- Year built:
- 2023
- Baths:
- 2.00
- MLS#:
- 717924
- Subdivision:
- Jones Creek Meadows
ADDITIONAL INFORMATION
New construction built by A & G Residential! Welcome to your new ranch-style home nestled in the stunning rural outskirts of Lillington. As you step inside, you'll be greeted by the spacious open-concept design of kitchen, living, and dining. Relax by the inviting gas fireplace showcased in the living room, or prepare meals in the feature-rich kitchen with granite countertops and sleek stainless steel appliances. This home boasts exterior charm and premium durability with 30-year architectural shingles, premium vinyl siding, and a professionally landscaped yard. It's a place where you can enjoy the serene outdoors on your covered porch. Inside, you'll find comfort and convenience with a generously sized owner's suite at 13'2"x15'4" and a spacious 6'4"x8'4" laundry room. The attention to detail continues with features like 9' smooth ceilings, brushed nickel hardware, and crown molding in the foyer, elevating your living experience. Less than 10 minutes to Raven Rock State Park!
- Type:
- Single Family
- Sq.Ft.:
- n/a
- Status:
- Active
- Beds:
- 3
- Year built:
- 2023
- Baths:
- 2.00
- MLS#:
- LP717924
- Subdivision:
- Jones Creek Meadows
ADDITIONAL INFORMATION
New construction built by A & G Residential! Welcome to your new ranch-style home nestled in the stunning rural outskirts of Lillington. As you step inside, you'll be greeted by the spacious open-concept design of kitchen, living, and dining. Relax by the inviting gas fireplace showcased in the living room, or prepare meals in the feature-rich kitchen with granite countertops and sleek stainless steel appliances. This home boasts exterior charm and premium durability with 30-year architectural shingles, premium vinyl siding, and a professionally landscaped yard. It's a place where you can enjoy the serene outdoors on your covered porch. Inside, you'll find comfort and convenience with a generously sized owner's suite at 13'2"x15'4" and a spacious 6'4"x8'4" laundry room. The attention to detail continues with features like 9' smooth ceilings, brushed nickel hardware, and crown molding in the foyer, elevating your living experience. Less than 10 minutes to Raven Rock State Park! detail continues with features like 9' smooth ceilings, brushed nickel hardware, and crown molding in the foyer, elevating your living experience. Less than 10 minutes to Raven Rock State Park!
- Type:
- Single Family
- Sq.Ft.:
- 1,629
- Status:
- Active
- Beds:
- 3
- Lot size:
- 0.58 Acres
- Year built:
- 2023
- Baths:
- 2.00
- MLS#:
- 10004756
- Subdivision:
- Jones Creek Meadows
ADDITIONAL INFORMATION
New construction built by A & G Residential! Welcome to your new ranch-style home nestled in the stunning rural outskirts of Lillington. As you step inside, you'll be greeted by the spacious open-concept design of kitchen, living and dining. Relax by the inviting gas fireplace showcased in the living room, or prepare meals in the feature rich kitchen with granite countertops and sleek stainless steel appliances. This home boasts exterior charm and premium durability with 30-year architectural shingles, premium vinyl siding, and a professionally landscaped yard. It's a place where you can enjoy the serene outdoors on your covered porch. Inside, you'll find comfort and convenience with a generously sized owners suite at 13'2'x15'4' and a spacious 6'4'x8'4' laundry room. The attention to detail continues with features like 9' smooth ceilings, brushed nickel hardware, and crown molding in the foyer, elevating your living experience. You can also rest easy knowing this home comes with a 2-10 Home Buyer's Warranty and energy-efficient components. Quality assurance is woven into every aspect of this home. Less than 10 minutes to Raven Rock State Park! GPS 2000 ADCOCK RD.
$151,300
8945 Nc 27 W Lillington, NC 27546
- Type:
- Other
- Sq.Ft.:
- 2,074
- Status:
- Active
- Beds:
- 4
- Lot size:
- 5.56 Acres
- Year built:
- 2002
- Baths:
- 3.00
- MLS#:
- 10004678
- Subdivision:
- Not in a Subdivision
ADDITIONAL INFORMATION
Built in 2002, this manufactured home offers approximately 2074 finished square feet, four bedrooms and three full baths, fireplace, covered front porch and sits on an approximate 242194 sqft lot. CASH ONLY OFFERS, SOLD AS IS. Seller is working on resolving Title Issue. Buyer responsible to ensure this Mobile Home/Manufactured Housing Unit has had the wheels, axles, and towing hitch removed, is on a permanent foundation or piers, and has been deemed permanently affixed to the subject property and a real property improvement, according to the requirements set forth by the Parish/County/Jurisdiction the subject property is located in. Buyer to sign Hold Harmless and close AS IS.
- Type:
- Single Family
- Sq.Ft.:
- 1,180
- Status:
- Active
- Beds:
- 3
- Lot size:
- 9 Acres
- Year built:
- 1949
- Baths:
- 1.00
- MLS#:
- 10004570
- Subdivision:
- Not in a Subdivision
ADDITIONAL INFORMATION
Great location across from new proposed Harnett County middle school and only 2 miles from Lillington city limits! Great potential for development- County water on site and sewer is on Hwy 401. Or if you are looking for a place to call your own great place for your mini farm!! Bring your horses! 2 Parcels being sold together with an additional 6.5 acres available! Well maintained ranch has 3 BR 1 bath. Room to expand existing house or live in and build your dream home and then have rental income! Great possibilities with this property with the growth and expansion of Lillington!
$485,000
20 Wallace Lane Lillington, NC 27546
- Type:
- Single Family
- Sq.Ft.:
- 3,555
- Status:
- Active
- Beds:
- 5
- Lot size:
- 0.55 Acres
- Year built:
- 1984
- Baths:
- 3.00
- MLS#:
- 10003876
- Subdivision:
- Keith Hills
ADDITIONAL INFORMATION
PRICE IMPROVEMENT! Beautifully updated & well maintained home on corner lot in Keith Hills at Campbell University! Walk into the quaint foyer, formal dining with brick fireplace, opens into the spacious 2 story living room, built ins and lots of natural light. The light and airy kitchen features white cabinets, ample storage & serving space and granite countertops! First floor hosts a large primary suite, two large closets in the primary bathroom with large steam shower and garden tub! 2 additional bedrooms plus study on main floor with 2 bedrooms and large bonus plus loft upstairs! Lots of storage throughout this home! Enjoy the private fenced in backyard with brick patio & covered side porch! A must see!! One Year- Family Membership to Keith Hills Golf Club included with purchase!
- Type:
- Single Family
- Sq.Ft.:
- 2,445
- Status:
- Active
- Beds:
- 4
- Lot size:
- 0.74 Acres
- Year built:
- 2023
- Baths:
- 4.00
- MLS#:
- 10001356
- Subdivision:
- Griffon Pointe
ADDITIONAL INFORMATION
Ask us how we can help you save hundreds when you purchase a new home at Griffon Pointe! Nestled on .742 acres of tranquil landscape, this expansive home beckons with its open floorplan, catering perfectly for large households or those who relish hosting grand gatherings. As you enter the Fillmore C, discover the seamless blend of convenience and comfort on the main level, where the elegance of engineered hardwoods sets the tone. The Owner's Suite, a secondary bedroom, and a full bathroom are thoughtfully arranged on the main level alongside a conveniently placed laundry room. Indulge in the spacious kitchen, featuring a large island and quartz countertops, complemented by a cozy breakfast nook and a separate dining area ideal for hosting memorable gatherings. Storage is abundant with two unfinished walk-in spaces, including one notably spacious, alongside an oversized 3-car side entry garage offering ample room for vehicles and hobbies alike. Discover the allure of Griffon Pointe and embrace countryside living at its finest. Seize the opportunity today to make this exceptional home your own!
- Type:
- Single Family
- Sq.Ft.:
- 2,445
- Status:
- Active
- Beds:
- 4
- Lot size:
- 0.74 Acres
- Year built:
- 2023
- Baths:
- 4.00
- MLS#:
- 10001353
- Subdivision:
- Griffon Pointe
ADDITIONAL INFORMATION
Ask us how we can help you save hundreds when you purchase a new home at Griffon Pointe! Immerse yourself in the idyllic charm of country living where your vision becomes reality. Explore this remarkable 4-bedroom, 4-bathroom residence nestled on .738 acres, offering stunning views of farmland and a peaceful pond, all framed by a lush, wooded backdrop from the back porch—a sanctuary for unwinding and embracing the tranquility of rural living. The Fillmore B floorplan is where convenience meets comfort with the owner's suite, a second bedroom, a second full bathroom, and a laundry room all thoughtfully situated on the main level. The spacious kitchen boasts a large island and quartz countertops, accompanied by breakfast and separate dining areas, perfect for hosting gatherings or enjoying intimate family meals. Upstairs, discover two bedrooms and two full bathrooms, a large loft, and two unfinished walk-in storage spaces, including one notably spacious. Parking and storage needs are met effortlessly with an oversized 2-car side entry garage. Visit Griffon Pointe today and seize the opportunity to make this exquisite residence your own. Your dream home and the essence of country living await!


Information Not Guaranteed. Listings marked with an icon are provided courtesy of the Triangle MLS, Inc. of North Carolina, Internet Data Exchange Database. The information being provided is for consumers’ personal, non-commercial use and may not be used for any purpose other than to identify prospective properties consumers may be interested in purchasing or selling. Closed (sold) listings may have been listed and/or sold by a real estate firm other than the firm(s) featured on this website. Closed data is not available until the sale of the property is recorded in the MLS. Home sale data is not an appraisal, CMA, competitive or comparative market analysis, or home valuation of any property. Copyright 2024 Triangle MLS, Inc. of North Carolina. All rights reserved.

Lillington Real Estate
The median home value in Lillington, NC is $337,800. This is higher than the county median home value of $162,700. The national median home value is $219,700. The average price of homes sold in Lillington, NC is $337,800. Approximately 37.18% of Lillington homes are owned, compared to 47.85% rented, while 14.97% are vacant. Lillington real estate listings include condos, townhomes, and single family homes for sale. Commercial properties are also available. If you see a property you’re interested in, contact a Lillington real estate agent to arrange a tour today!
Lillington, North Carolina has a population of 3,477. Lillington is less family-centric than the surrounding county with 23.52% of the households containing married families with children. The county average for households married with children is 35.07%.
The median household income in Lillington, North Carolina is $29,390. The median household income for the surrounding county is $50,323 compared to the national median of $57,652. The median age of people living in Lillington is 40.7 years.
Lillington Weather
The average high temperature in July is 89.3 degrees, with an average low temperature in January of 29.7 degrees. The average rainfall is approximately 46.3 inches per year, with 2.2 inches of snow per year.
