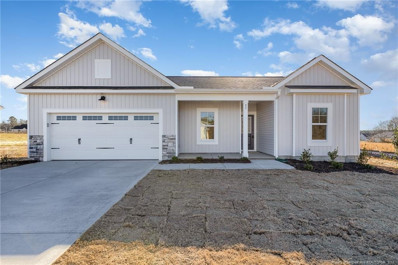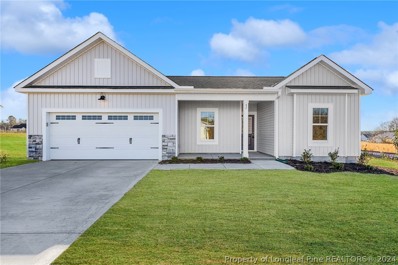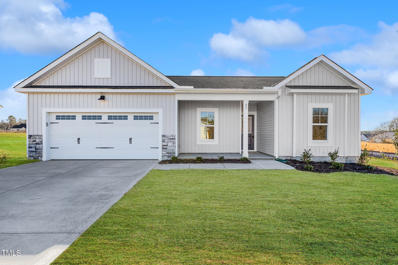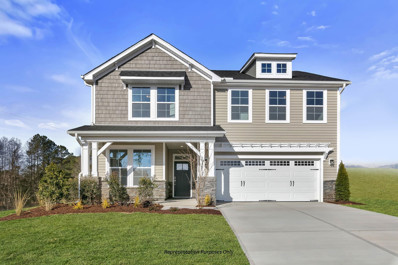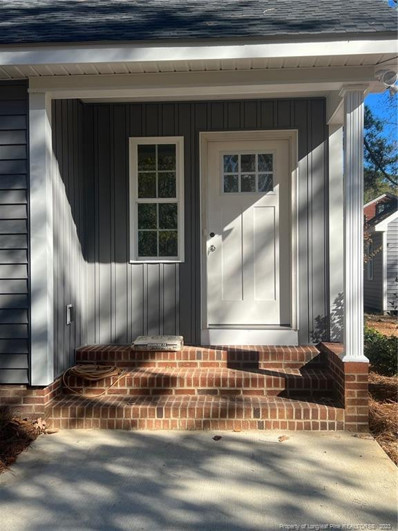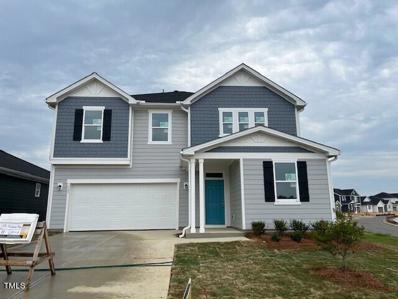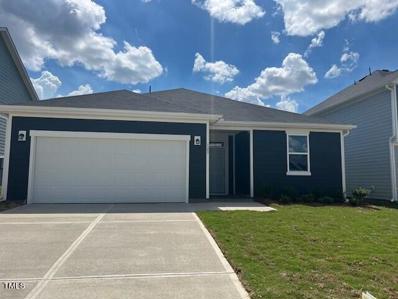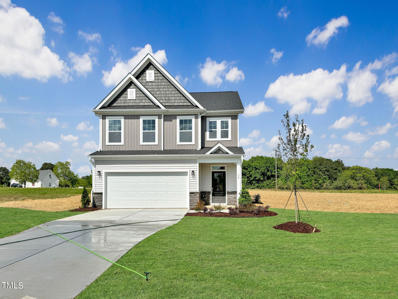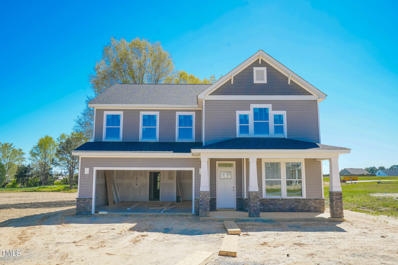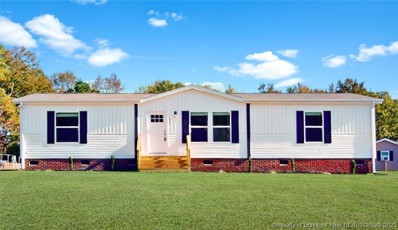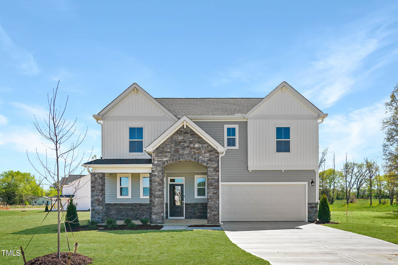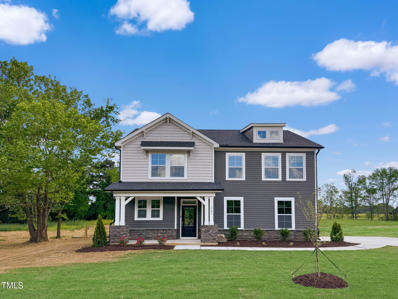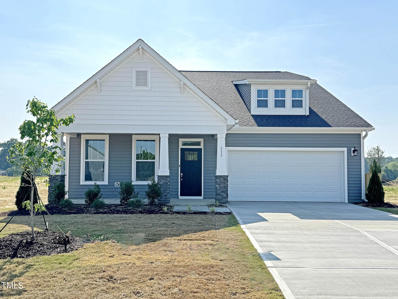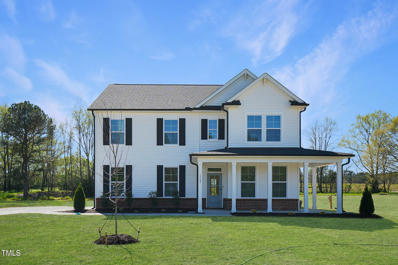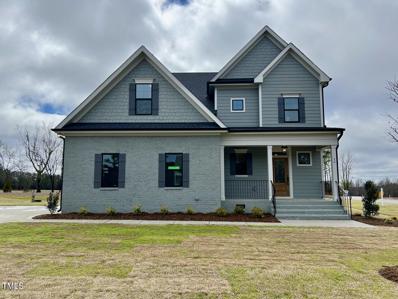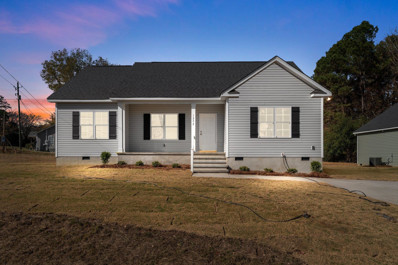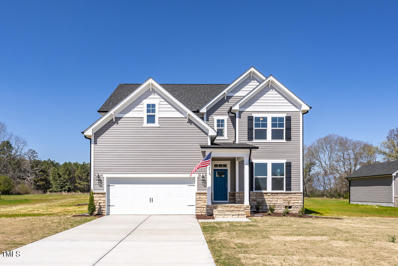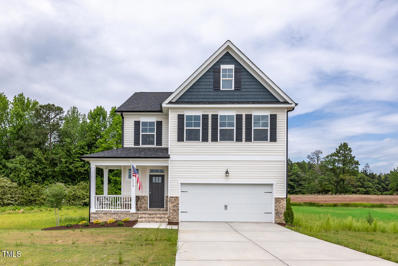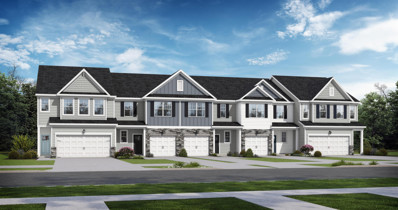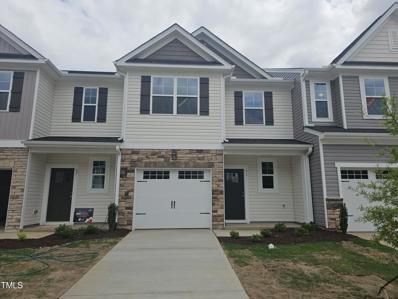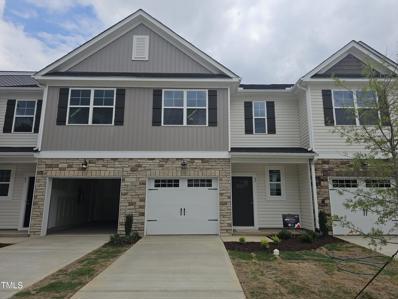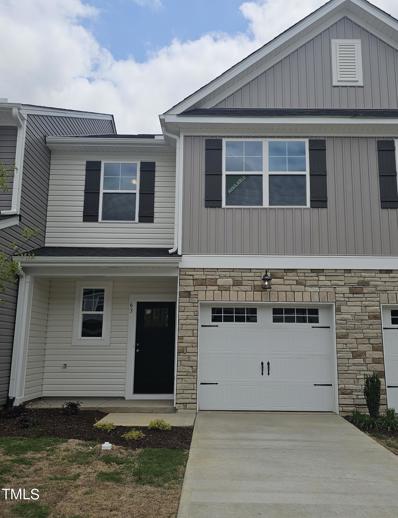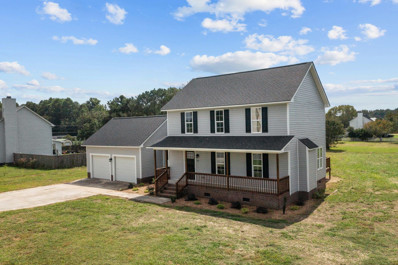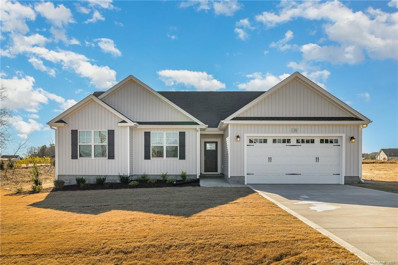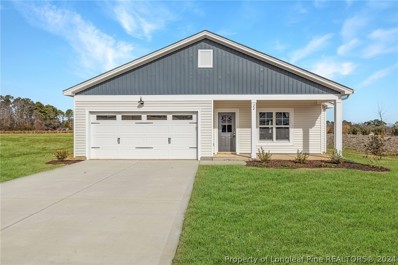Lillington NC Homes for Sale
- Type:
- Single Family
- Sq.Ft.:
- n/a
- Status:
- Active
- Beds:
- 3
- Lot size:
- 0.57 Acres
- Year built:
- 2023
- Baths:
- 2.00
- MLS#:
- LP716308
- Subdivision:
- Jones Creek Meadows
ADDITIONAL INFORMATION
New construction built by A & G Residential! Welcome to your new ranch-style home nestled in the stunning rural outskirts of Lillington. As you step inside, you'll be greeted by the spacious open-concept design of kitchen, living and dining. Relax by the inviting gas fireplace showcased in the living room, or prepare meals in the feature rich kitchen with granite countertops and sleek stainless steel appliances. This home boasts exterior charm and premium durability with 30-year architectural shingles, premium vinyl siding, and a professionally landscaped yard. Inside,you'll find comfort and convenience with a generously sized owners suite and a spacious laundry room. The attention to detail continues with features like 9'smooth ceilings, brushed nickel hardware, and crown molding in the foyer, elevating your living experience. Quality assurance is woven into every aspect of this home. Less than 10 minutes to Raven Rock State Park! foyer, elevating your living experience. Quality assurance is woven into every aspect of this home. Less than 10 minutes to Raven Rock State Park!
- Type:
- Single Family
- Sq.Ft.:
- 1,562
- Status:
- Active
- Beds:
- 3
- Lot size:
- 0.57 Acres
- Year built:
- 2023
- Baths:
- 2.00
- MLS#:
- 716308
- Subdivision:
- Jones Creek Meadows
ADDITIONAL INFORMATION
New construction built by A & G Residential! Welcome to your new ranch-style home nestled in the stunning rural outskirts of Lillington. As you step inside, you'll be greeted by the spacious open-concept design of kitchen, living and dining. Relax by the inviting gas fireplace showcased in the living room, or prepare meals in the feature rich kitchen with granite countertops and sleek stainless steel appliances. This home boasts exterior charm and premium durability with 30-year architectural shingles, premium vinyl siding, and a professionally landscaped yard. Inside,you'll find comfort and convenience with a generously sized owners suite and a spacious laundry room. The attention to detail continues with features like 9'smooth ceilings, brushed nickel hardware, and crown molding in the foyer, elevating your living experience. Quality assurance is woven into every aspect of this home. Less than 10 minutes to Raven Rock State Park!
- Type:
- Single Family
- Sq.Ft.:
- 1,562
- Status:
- Active
- Beds:
- 3
- Lot size:
- 0.58 Acres
- Year built:
- 2023
- Baths:
- 2.00
- MLS#:
- 2543513
- Subdivision:
- Jones Creek Meadows
ADDITIONAL INFORMATION
New construction built by A & G Residential! Welcome to your new ranch-style home nestled in the stunning rural outskirts of Lillington. As you step inside, you'll be greeted by the spacious open-concept design of kitchen, living and dining. Relax by the inviting gas fireplace showcased in the living room, or prepare meals in the feature rich kitchen with granite countertops and sleek stainless steel appliances. This home boasts exterior charm and premium durability with 30-year architectural shingles, premium vinyl siding, and a professionally landscaped yard. Inside, you'll find comfort and convenience with a generously sized owners suite and a spacious laundry room. The attention to detail continues with features like 9' smooth ceilings, brushed nickel hardware, and crown molding in the foyer, elevating your living experience. You can also rest easy knowing this home comes with a 2-10 Home Buyer's Warranty and energy-efficient components. Quality assurance is woven into every aspect of this home.
- Type:
- Single Family
- Sq.Ft.:
- 2,430
- Status:
- Active
- Beds:
- 4
- Lot size:
- 1 Acres
- Year built:
- 2024
- Baths:
- 3.00
- MLS#:
- 2542940
- Subdivision:
- Duncans Creek
ADDITIONAL INFORMATION
With the openness of the English Country design, The Holly welcomes you the moment you arrive. The unique smart door delivery center allows you to have safe, secure package delivery in a heated/cooled space. Just off the foyer, the pocket office is designed for privacy and quiet. Overlooking the front porch, this room can also be a study, a gaming room, or a homeschool space. Down the hall, the family room is full of natural light. The open kitchen has an oversized island for three-sided seating. The adjacent cafe is extended to include our exclusive messy kitchen, which comes equipped with an extra sink and a window. Also, it can connect to the walk-in pantry, which can connect to the drop zone, which leads right from the garage. The extendable patio is easily accessed from the cafe for outdoor living and additional entertaining space. Upstairs, the owner’s suite connects directly into the laundry room through one of the walk-in closets! The remainder of the floor features a loft space that can become a 4th bedroom, two additional guest bedrooms, and a hall bath.
- Type:
- Single Family
- Sq.Ft.:
- n/a
- Status:
- Active
- Beds:
- 3
- Year built:
- 2023
- Baths:
- 2.00
- MLS#:
- LP715871
ADDITIONAL INFORMATION
Outside separate storage/workshop. Great Location! Pharmacy, grocery, hardware, and restaurant walking distance. Community center .5 miles. Downtown .5, New landscape added for highway privacy. Seller will pay 2500.00 of closing cost or 2500.00 toward interest rate buy down.
- Type:
- Single Family
- Sq.Ft.:
- 3,147
- Status:
- Active
- Beds:
- 5
- Lot size:
- 0.23 Acres
- Year built:
- 2024
- Baths:
- 3.00
- MLS#:
- 2540429
- Subdivision:
- Matthews Ridge
ADDITIONAL INFORMATION
Introducing a stunning 3147 sq ft home in the heart of Lillington. This 2-story gem boasts 5 beds, 3 baths, a 1st-floor den, and a spacious loft on the 2nd floor. With 9' ceilings and an open floorplan, the home seamlessly flows to the covered patio. The gourmet kitchen, featuring an electric cooktop, quartz countertops, and a large island, is a bright and inviting space. Stainless steel appliances, fresh white 42' cabinets, and an upgraded tile backsplash add a touch of elegance. The primary suite offers a sizable walk-in closet, double vanity with quartz countertops, and an upgraded, oversized tile shower. Don't miss out on this exceptional find in a beautiful pool community, just minutes away from top-rated schools, shopping, and restaurants.
- Type:
- Single Family
- Sq.Ft.:
- 2,239
- Status:
- Active
- Beds:
- 4
- Lot size:
- 0.18 Acres
- Year built:
- 2024
- Baths:
- 2.00
- MLS#:
- 2540408
- Subdivision:
- Matthews Ridge
ADDITIONAL INFORMATION
Welcome to Matthews Ridge, a desirable and amenity-rich pool community. This gorgeous 2239 sq. ft. ranch home offers an abundance of space and upgrades. Enter to find luxury vinyl plank flooring throughout the living areas. With 9' ceilings, the home is perfect for entertaining, featuring a stunning kitchen island that flows seamlessly into the great room and a covered patio. The modern and fresh feel is enhanced by white quartz countertops and a herringbone backsplash. Not only is this home beautiful, but it is also designed with energy efficiency in mind, with chrome Watersense faucets, Low E windows and sliding glass doors, and radiant barrier roofing.
- Type:
- Single Family
- Sq.Ft.:
- 2,100
- Status:
- Active
- Beds:
- 4
- Lot size:
- 0.57 Acres
- Year built:
- 2024
- Baths:
- 2.50
- MLS#:
- 2539876
- Subdivision:
- Heritage at Neills Creek
ADDITIONAL INFORMATION
'The Smithfield,' is a striking 2,100 square-foot residence inspired by the allure of the French Country Elevation. Revel in the exquisite custom trim details of The Smithfield. From craftsman style tall baseboards, intricate window casings, to the crown molding and stately board and batten wainscoting gracing the foyer and smart door delivery center, every detail has been meticulously crafted. Experience luxury, innovation, and style in Lillington's most sought-after community. The Smithfield is not just a house; it's your next home. Join us and be part of the Heritage at Neill's Creek legacy.
- Type:
- Single Family
- Sq.Ft.:
- 3,011
- Status:
- Active
- Beds:
- 4
- Lot size:
- 0.62 Acres
- Year built:
- 2024
- Baths:
- 3.00
- MLS#:
- 2539855
- Subdivision:
- Heritage at Neills Creek
ADDITIONAL INFORMATION
'The Apex' is an epitome of modern elegance, drawing inspiration from the timeless Craftsman Elevation. Spanning over 3,011 square feet of sophisticated living space, this home welcomes you with a full front porch, leading you to experience a realm of detailed craftsmanship and advanced technology. Resting on a sprawling .71-acre lot, the backyard beckons with its covered rear patio. Envision leisurely afternoons or vibrant gatherings under the Carolina sky. Discover the blend of tradition, modernity, and luxury in 'The Apex' in Heritage at Neill's Creek. Your next chapter awaits.
- Type:
- Manufactured Home
- Sq.Ft.:
- 1,475
- Status:
- Active
- Beds:
- 3
- Lot size:
- 0.67 Acres
- Year built:
- 2023
- Baths:
- 2.00
- MLS#:
- 715230
- Subdivision:
- None
ADDITIONAL INFORMATION
***BACK ON THE MARKET-No fault of seller/home. Previous buyer's financing fell through***Need to make your homestead convenient to Lillington, Sanford, Spring Lake and Fort Liberty? Here's your opportunity! This brand new home offers 3 spacious bedrooms, 2 full bathrooms and plenty of space in the common areas for everyone to come hang out. Prepare a meal in this gourmet kitchen with brand shiny new stainless steel appliances, and serve it up on the stylish island, or take advantage of the eat in space in the kitchen. Venture out back to the grand back yard and chill on the back porch while you catch up on your day after work. This one truly has it all. Don't wait! Check it out today!
- Type:
- Single Family
- Sq.Ft.:
- 2,515
- Status:
- Active
- Beds:
- 4
- Lot size:
- 0.6 Acres
- Year built:
- 2024
- Baths:
- 2.50
- MLS#:
- 2539755
- Subdivision:
- Heritage at Neills Creek
ADDITIONAL INFORMATION
Immaculately designed 'The Cary', boasting a captivating French Country elevation. The full front porch and stoned arch craftsmanship offer a welcoming presence, seamlessly complemented by a spacious covered rear patio. Custom trim detailing throughout the house showcases craftsman style tall baseboards, window casings and trims, and elegant crown molding. A touch of vintage elegance is added with board and batten wainscoting in the foyer and smart door delivery center. Positioned on a generous .6-acre lot, the home provides plenty of space for outdoor activities and gardening. The covered rear patio ensures you can enjoy the North Carolina climate, making outdoor living and entertainment an absolute pleasure. Don't miss out on this rare opportunity to own a piece of refined elegance in the desirable Heritage at Neill's Creek community in Lillington, North Carolina. Schedule your viewing today and envision the lifestyle that awaits.
- Type:
- Single Family
- Sq.Ft.:
- 2,422
- Status:
- Active
- Beds:
- 4
- Lot size:
- 0.76 Acres
- Year built:
- 2023
- Baths:
- 2.50
- MLS#:
- 2539702
- Subdivision:
- Heritage at Neills Creek
ADDITIONAL INFORMATION
This sprawling residence spans 2,422 square feet, offering 4 spacious bedrooms and 2.5 luxurious baths. A sophisticated side-load entry opens up to a 2-car garage, perfect for easy access and additional parking. New Home Inc's exclusive features elevate this property to a whole new dimension. The Messy Kitchen is a dream for any culinary enthusiast, boasting ample space and modern utilities. Experience the future with the Smart Door Delivery Center, revolutionizing your deliveries to ensure they are secure and efficient. The compact yet functional Pocket Office is perfect for the modern professional or for managing daily tasks with ease. Stay ahead of the tech curve with the integrated Smart Home System. Featuring a whole home network panel complemented by Cat 6 Ethernet wiring, this home guarantees seamless and uninterrupted network connections, leveraging the community's ultra-fast fiber internet.
- Type:
- Single Family
- Sq.Ft.:
- 2,699
- Status:
- Active
- Beds:
- 4
- Lot size:
- 0.71 Acres
- Year built:
- 2024
- Baths:
- 3.00
- MLS#:
- 2539700
- Subdivision:
- Heritage at Neills Creek
ADDITIONAL INFORMATION
Discover unparalleled craftsmanship in the heart of Lillington, North Carolina, with this beautiful Clayton floor plan. Featuring a craftsman elevation spread across a generous 2,699 square feet, this 4-bedroom, 3-bath marvel is a testament to sophisticated living. A glance into the first floor reveals a strategically designed living space - an elegant owner's suite, a welcoming guest suite, and a refined home office. Designed for the modern person, the 'Messy Kitchen', 'Smart Door Delivery Center', and 'Pocket Office', ensures a harmonious blend of function and form. The second floor unveils an expansion of luxury – two spacious guest bedrooms, accompanied by a pristine full bath. Additionally, the floor boasts two dedicated spaces for walk-in storage. Set on a sprawling .71 acre lot, outdoor enthusiasts will be drawn to the covered rear patio, a haven for relaxation and entertaining. Immerse yourself in a lifestyle where luxury meets comfort, only at Heritage at Neill's Creek by New Home Inc.
- Type:
- Single Family
- Sq.Ft.:
- 2,728
- Status:
- Active
- Beds:
- 4
- Lot size:
- 0.84 Acres
- Year built:
- 2024
- Baths:
- 3.00
- MLS#:
- 2539565
- Subdivision:
- Heritage at Neills Creek
ADDITIONAL INFORMATION
🏡 Welcome to your future oasis, crafted by New Home Inc, where luxury meets convenience on a sprawling .84-acre pool-ready tree-lined lot. This magnificent home boasts 2,768 square feet of meticulously designed living space. Pull into the 2-car side-load garage, accompanied by a lengthy driveway, offering ample parking space for you and your guests. Step inside and discover the epitome of comfort and style, with 4 bedrooms and 3 bathrooms thoughtfully spread throughout. The convenience of a guest room with a full bath on the first floor ensures comfort for visitors, while a dedicated home office provides the ideal workspace for your professional endeavors. Entertain effortlessly in the open-concept layout, seamlessly flowing from the spacious living area to the gourmet kitchen, a masterpiece featuring New Home Inc's exclusive amenities. Revel in the convenience of the Smart Door Delivery Center, making package retrieval a breeze, while the Messy Kitchen with sink, walk-in pantry, stainless steel appliances, quartz countertops, and upgraded tile backsplash cater to your every culinary need. Ascend to the second floor and discover an oversized game room, providing endless possibilities for recreation and entertainment. Retreat to the serene spa-like owner's bath, where a luxurious shower awaits with tile floors, walls, and bench seating, offering the ultimate relaxation experience. Outdoor living reaches new heights with a covered rear patio perfect for year-round enjoyment and a wrap-around front porch inviting you to unwind and soak in the tranquility of the surroundings. Located in a prime location just minutes from downtown Fuquay or downtown Lillington, this exquisite home offers the perfect blend of seclusion and accessibility, promising a lifestyle of luxury and convenience. Don't miss the opportunity to make this stunning home your own. Schedule your viewing today and embark on the journey to your dream home!
- Type:
- Single Family
- Sq.Ft.:
- 2,576
- Status:
- Active
- Beds:
- 4
- Lot size:
- 0.76 Acres
- Year built:
- 2023
- Baths:
- 2.50
- MLS#:
- 2539399
- Subdivision:
- Griffon Pointe
ADDITIONAL INFORMATION
Ask us how we can help you save hundreds when you purchase a new home at Griffon Pointe! Welcome to this stunningly crafted home offering ample living spaces throughout. This 2,576 square foot, Hayes B floorplan, set on .757 acres presents 4 bedrooms and 2.5 bathrooms, including a main-level owner's suite adorned with a walk-in closet and built-in shelving. An oversized 2-car side entry garage provides great space for vehicles and storage, while a spacious second-level recreation room offers endless possibilities for relaxation and entertainment. The heart of the home lies in its inviting kitchen, featuring a large island adorned with quartz countertops, seamlessly flowing into the dining room, and complemented by a cozy gas fireplace in the family room. Step outside to the covered front porch or rear deck and immerse yourself in the tranquility of the surrounding countryside, where fresh air and natural beauty abound. Experience the allure of Griffon Pointe firsthand today and seize the opportunity to make this exquisite residence your own. Visit us and discover the allure of Griffon Pointe. Your dream home awaits!
- Type:
- Single Family
- Sq.Ft.:
- 1,410
- Status:
- Active
- Beds:
- 3
- Lot size:
- 0.27 Acres
- Year built:
- 2023
- Baths:
- 2.00
- MLS#:
- 2537429
- Subdivision:
- Not in a Subdivision
ADDITIONAL INFORMATION
The Willow Plan- This cozy 3 bed 2 bath home in Lillington has it all- open concept, granite counter tops, and a lovely back deck on a corner lot! Easy commute to Raleigh, Fayetteville and Campbell University. Builder offering 3k in closing costs to use as you chose! Preferred lender offering an additional $1500 in closing cost!
- Type:
- Single Family
- Sq.Ft.:
- 2,735
- Status:
- Active
- Beds:
- 4
- Lot size:
- 0.59 Acres
- Year built:
- 2024
- Baths:
- 3.50
- MLS#:
- 2537316
- Subdivision:
- Wellers Knoll
ADDITIONAL INFORMATION
Time to Move-In! introducing our exquisite Hickory floor plan, meticulously designed to leave a lasting impression. This home effortlessly blends sophistication with practicality, creating a space you will enjoy daily. Step inside and experience a vast and welcoming open concept living area. The kitchen seamlessly merges into the dining space and great room, offering an ideal setting for hosting guests or enjoying precious moments with loved ones. The kitchen is equipped with modern appliances, ample counter space, and a central island, simplifying meal prep. The dedicated study provides you with a private oasis to work from home or indulge in your hobbies. This secluded space ensures tranquility, allowing you to concentrate and boost your productivity. The owner's suite boasts a spacious bedroom flooded with natural light, a generously sized closet, and an ensuite bathroom that resembles a spa retreat.
- Type:
- Single Family
- Sq.Ft.:
- 2,278
- Status:
- Active
- Beds:
- 3
- Lot size:
- 0.58 Acres
- Year built:
- 2024
- Baths:
- 2.50
- MLS#:
- 2537091
- Subdivision:
- Wellers Knoll
ADDITIONAL INFORMATION
Lock your rate, this home is ready for move-in! Our Gavin design features an expansive open layout on the first floor, where the kitchen seamlessly connects to the gathering room, making it perfect for hosting game nights and social gatherings. The extended front porch offers a warm and inviting outdoor space, ideal for relaxation and mingling. This porch not only welcomes you but also allows for outdoor furniture, plants, and decor, creating an appealing entryway. Additionally, the Gavin design includes a practical pocket office discreetly located at the top of the stairs. This cozy workspace is tailored for quiet tasks such as remote work, studying, or managing household paperwork. In essence, the extended front porch, loft, and pocket office enhance the overall functionality and adaptability of the home, providing extra living and workspaces to suit a variety of needs and preferences. Wellers Knoll by Davidson Homes is Lillington's best-kept secret. Come tour today!
- Type:
- Townhouse
- Sq.Ft.:
- 1,812
- Status:
- Active
- Beds:
- 3
- Lot size:
- 0.07 Acres
- Year built:
- 2024
- Baths:
- 2.50
- MLS#:
- 2534952
- Subdivision:
- Gregory Village
ADDITIONAL INFORMATION
Introducing our exclusive Durham end unit townhome located in the charming town of Lillington. This townhome offers a host of desirable features, including a 2-car garage, 3 spacious bedrooms, and a loft area. The Durham townhome stands out as an end unit, providing extra privacy and natural light. The 2-car garage offers ample parking space for vehicles and additional storage options. Inside, you'll find three spacious bedrooms that provide plenty of room for rest and relaxation. The primary bedroom is sure to impress with its size and features, such as a generous closet and an en-suite bathroom. The two additional bedrooms are perfect for guests, home office, or hobby space. The loft area adds versatility to the townhome, providing an additional living space that can be used as an entertainment area or home office. If you're looking for a well-designed townhome with modern features and a desirable location, the Durham end unit townhome is the perfect choice. Don't miss out on the opportunity to make this exclusive townhome your new home in Lillington.
- Type:
- Townhouse
- Sq.Ft.:
- 1,713
- Status:
- Active
- Beds:
- 3
- Lot size:
- 0.05 Acres
- Year built:
- 2024
- Baths:
- 2.50
- MLS#:
- 2534948
- Subdivision:
- Gregory Village
ADDITIONAL INFORMATION
This Graham floor plan has it all. Hang up your coat and hat in your 'hook nook' area in between the spacious half bath and closet. Need storage? Your new townhome has lighted storage underneath the stairs. Love open concept? Look no further. Downstairs is open and bright. Cook and entertain in and around your stylish kitchen equipped with a huge granite island, gas range, upgraded cabinets, granite countertops, and more! Cleaning is a breeze with LVP flooring installed through the entire first floor. Enjoy time outside in your screened-in patio out back. Your tiled shower with bench is waiting for you after a long day to help you relax inside your massive owner's suite. Additional storage upstairs will keep your belongs neat and organized. Your large hall bath includes a closet and two sinks. You also have two additional bedrooms. Lawn maintenance is taken care of by HOA along with powering washing, roof, and more. If you are looking for easy living, you've found it! Welcome home.
- Type:
- Townhouse
- Sq.Ft.:
- 1,713
- Status:
- Active
- Beds:
- 3
- Lot size:
- 0.05 Acres
- Year built:
- 2024
- Baths:
- 2.50
- MLS#:
- 2534946
- Subdivision:
- Gregory Village
ADDITIONAL INFORMATION
This Warren floorplan provides you with luxury in Lillington for under 270K. Drive into your garage, charge your vehicle if needed, and walk into your sanctuary. An interior townhome with a spacious and open floor plan that has LVP flooring throughout the entire first floor, including inside your giant pantry! Subway tile backsplash takes your new kitchen to another level along with the gas range and upgraded cabinetry. With plenty of seating around your beautifully functional granite island, entertainment will not be a problem. At the end of the day, you can relax in your owner's spa ensuite with tiled shower and bench. Lighted storage under the stairs is one of the many areas to keep your possessions organized and safe from the elements of outside storage. Your hall bath has a closet and two sinks. You will also enjoy two additional bedrooms however you see fit. Lawn maintenance is taken care of by HOA along with powering washing, roof, and more. If you are looking for easy living, you've found it! Welcome home.
- Type:
- Townhouse
- Sq.Ft.:
- 1,713
- Status:
- Active
- Beds:
- 3
- Lot size:
- 0.05 Acres
- Year built:
- 2023
- Baths:
- 2.50
- MLS#:
- 2534943
- Subdivision:
- Gregory Village
ADDITIONAL INFORMATION
Our stylish and functional Graham townhome has it all. Hang up your coat and hat in your 'hook nook' area in between the spacious half bath and closet. Need storage? Your new townhome has lighted storage underneath the stairs. Love open concept? Look no further. Downstairs is open and bright. Cook and entertain in and around your stylish kitchen equipped with a huge granite island, gas range, upgraded cabinets, granite countertops, and more! Cleaning is a breeze with LVP flooring installed throughout the entire first floor. Enjoy time outside in your screened-in patio out back. Relax after a long day inside your massive owner's suite. Additional storage upstairs will keep your belongings neat and organized. Your large hall bath includes a closet and two sinks. You also have two additional bedrooms. Lawn maintenance is taken care of by HOA along with powering washing, roof, and more. If you are looking for easy living, you've found it! Welcome home.
$314,000
71 Preston Way Lillington, NC 27546
- Type:
- Single Family
- Sq.Ft.:
- 1,574
- Status:
- Active
- Beds:
- 3
- Lot size:
- 0.58 Acres
- Year built:
- 1995
- Baths:
- 2.50
- MLS#:
- 2534466
- Subdivision:
- Remington
ADDITIONAL INFORMATION
Don't miss this completely updated home in the wonderful community of Remington! New HVAC and duct work, new doors, windows, vinyl siding, deck and roof! New flooring, appliances and paint!
- Type:
- Single Family
- Sq.Ft.:
- n/a
- Status:
- Active
- Beds:
- 3
- Lot size:
- 0.64 Acres
- Year built:
- 2023
- Baths:
- 2.00
- MLS#:
- LP712358
- Subdivision:
- Jones Creek Meadows
ADDITIONAL INFORMATION
Welcome to your dream ranch-style home! This amazing split floorplan boasts 3 bedrooms and 2 full baths! As you enter, you'll be greeted by an open living room and kitchen concept, complete with a cozy breakfast area. The kitchen is a chef's delight, featuring stunning granite countertops, a SS appliance package, walk-in pantry, and an abundance of cabinet space. LVP throughout kitchen, living room, laundry, and baths! The split floorplan adds an extra layer of privacy, w/ the generously sized owner's suite located on one side of the home. Here, you'll an ensuite bath w/ a dual vanity and a spacious walk-in closet. For added ease, there's a large laundry room right at the garage entry. This home is a rare find, and it won't be on the market for long. Don't miss out on the opportunity to make it yours! Contact us today to schedule a showing! Less than 10 minutes to Raven Rock State Park! make it yours! Contact us today to schedule a showing! Less than 10 minutes to Raven Rock State Park!
- Type:
- Single Family
- Sq.Ft.:
- 1,330
- Status:
- Active
- Beds:
- 3
- Lot size:
- 0.57 Acres
- Year built:
- 2023
- Baths:
- 2.00
- MLS#:
- 712354
- Subdivision:
- Jones Creek Meadows
ADDITIONAL INFORMATION
New construction built by A & G Residential! Welcome to your new ranch-style home nestled in the stunning rural outskirts of Lillington. As you step inside, you'll be greeted by the spacious open-concept design of kitchen, living and dining. Relax by the inviting gas fireplace showcased in the living room, or prepare meals in the feature rich kitchen with granite countertops and sleek stainless steel appliances. This home boasts exterior charm and premium durability with 30-year architectural shingles, premium vinyl siding, and a professionally landscaped yard. It's a place where you can enjoy the serene outdoors on your covered porch. Inside, you'll find comfort and convenience with owners suite, ensuite and a spacious laundry room.Quality assurance is woven into every aspect of this home. Less than 10 minutes to Raven Rock State Park!

Information Not Guaranteed. Listings marked with an icon are provided courtesy of the Triangle MLS, Inc. of North Carolina, Internet Data Exchange Database. The information being provided is for consumers’ personal, non-commercial use and may not be used for any purpose other than to identify prospective properties consumers may be interested in purchasing or selling. Closed (sold) listings may have been listed and/or sold by a real estate firm other than the firm(s) featured on this website. Closed data is not available until the sale of the property is recorded in the MLS. Home sale data is not an appraisal, CMA, competitive or comparative market analysis, or home valuation of any property. Copyright 2024 Triangle MLS, Inc. of North Carolina. All rights reserved.

Lillington Real Estate
The median home value in Lillington, NC is $337,800. This is higher than the county median home value of $162,700. The national median home value is $219,700. The average price of homes sold in Lillington, NC is $337,800. Approximately 37.18% of Lillington homes are owned, compared to 47.85% rented, while 14.97% are vacant. Lillington real estate listings include condos, townhomes, and single family homes for sale. Commercial properties are also available. If you see a property you’re interested in, contact a Lillington real estate agent to arrange a tour today!
Lillington, North Carolina has a population of 3,477. Lillington is less family-centric than the surrounding county with 23.52% of the households containing married families with children. The county average for households married with children is 35.07%.
The median household income in Lillington, North Carolina is $29,390. The median household income for the surrounding county is $50,323 compared to the national median of $57,652. The median age of people living in Lillington is 40.7 years.
Lillington Weather
The average high temperature in July is 89.3 degrees, with an average low temperature in January of 29.7 degrees. The average rainfall is approximately 46.3 inches per year, with 2.2 inches of snow per year.
