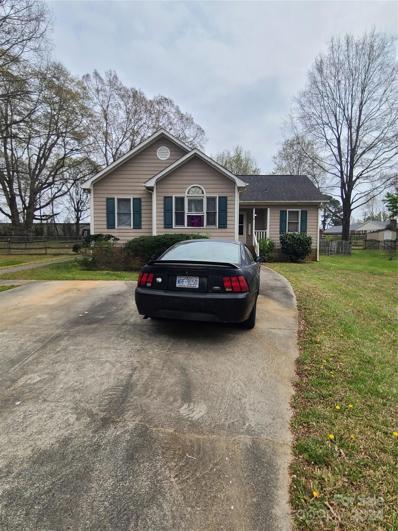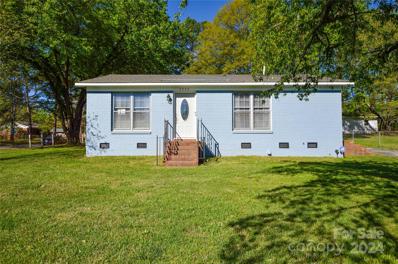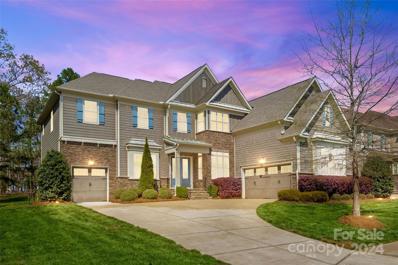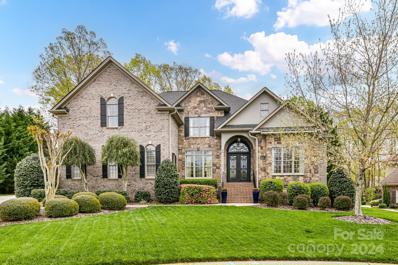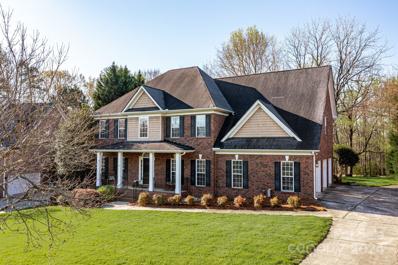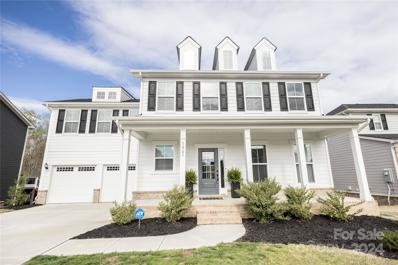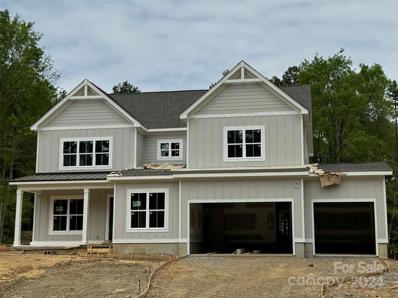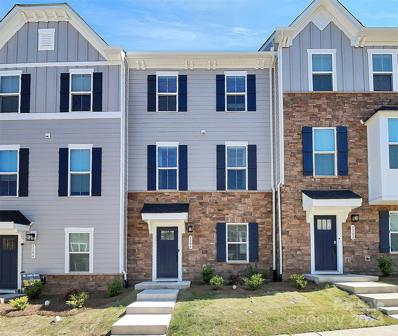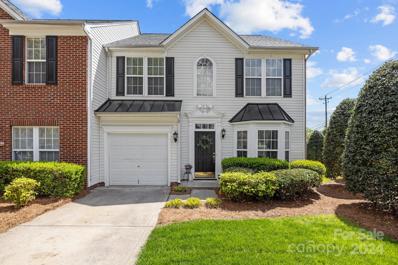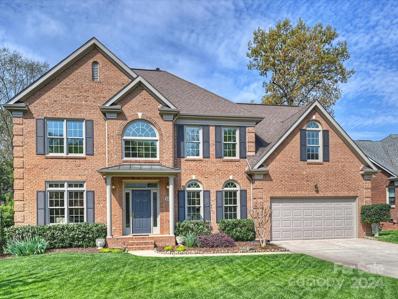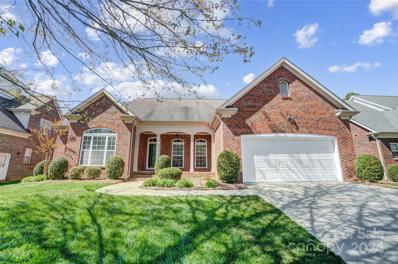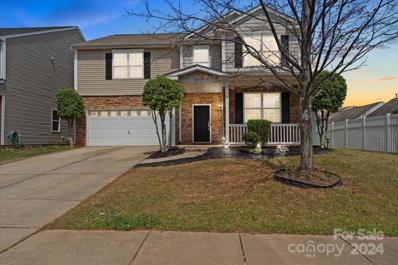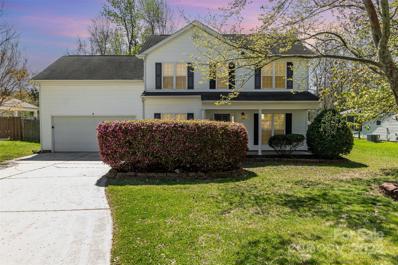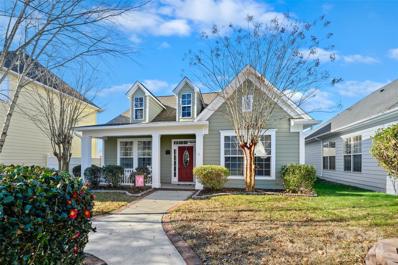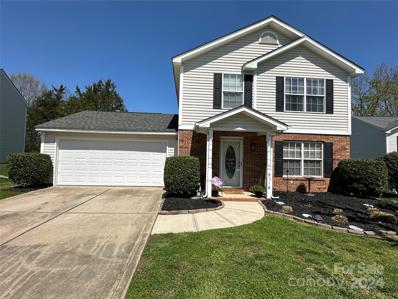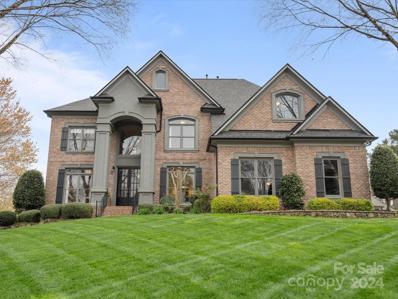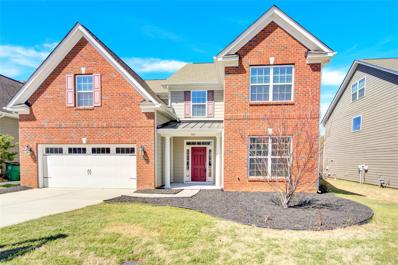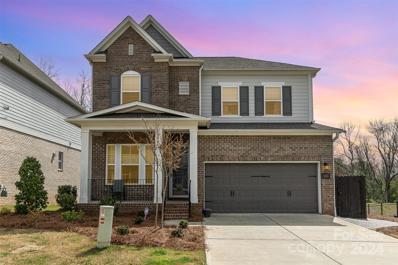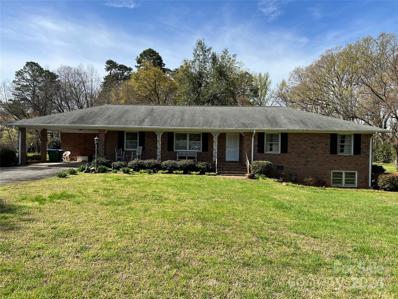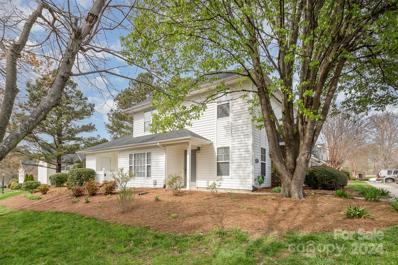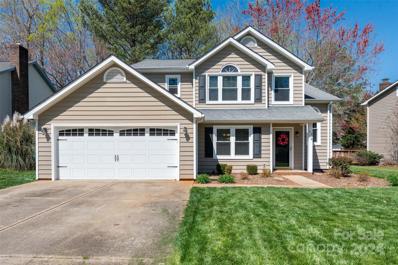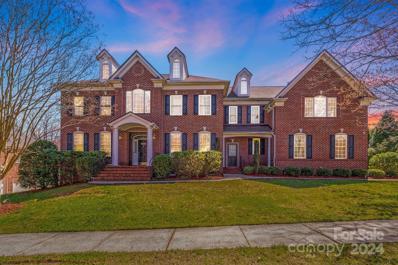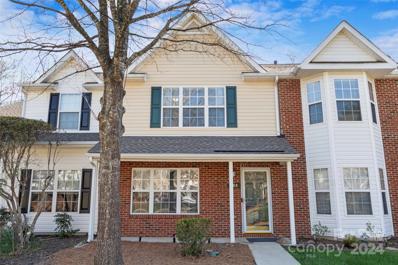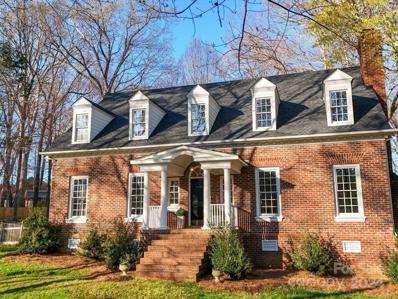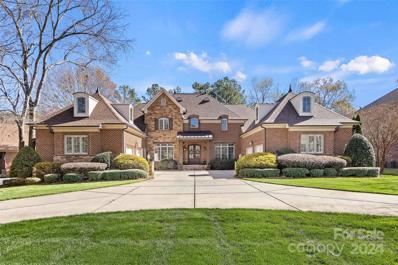Matthews NC Homes for Sale
- Type:
- Single Family
- Sq.Ft.:
- 1,146
- Status:
- Active
- Beds:
- 3
- Lot size:
- 0.46 Acres
- Year built:
- 1991
- Baths:
- 2.00
- MLS#:
- 4125387
- Subdivision:
- Camelia Park
ADDITIONAL INFORMATION
RENTER IN PLACE! INVESTER OPPORTUNITY! Seller would prefer to sell home with renter in place, but not necessary. 3 bed / 2 full bath home. Fenced yard. In Stallings close to 485. NO HOA. .46 acres.
- Type:
- Single Family
- Sq.Ft.:
- 954
- Status:
- Active
- Beds:
- 3
- Lot size:
- 0.29 Acres
- Year built:
- 1970
- Baths:
- 1.00
- MLS#:
- 4125929
- Subdivision:
- Westfield
ADDITIONAL INFORMATION
Looking for a cute home on a spacious corner lot with a large garage??? Book your appointment fast! This brick home has had several updates including refinished original hardwoods throughout all the bedrooms and living room, new kitchen flooring and the HVAC was installed in 2021. Gorgeous big fenced yard with room for all your pets and play space galore! Washer, dryer and refrigerator are staying in the home, she truly is move-in ready! So many options with the 24 ft by 24 ft garage, which does have a slab floor and power!! This property also has an outdoor storage space attached to the home. Garage sold "as is". Don't miss out!
$1,275,000
208 Camellia Hills Court Matthews, NC 28104
- Type:
- Single Family
- Sq.Ft.:
- 4,314
- Status:
- Active
- Beds:
- 5
- Lot size:
- 0.34 Acres
- Year built:
- 2015
- Baths:
- 5.00
- MLS#:
- 4114262
- Subdivision:
- Vintage Creek
ADDITIONAL INFORMATION
Welcome to your dream home in Vintage Creek subdivision! This 5-bed, 4.5-bath masterpiece boasts 4,160sf on a .34-acre cul-de-sac lot. Built in 2015, this home features stack stone, shake, and board and batten details. Enjoy a 3-car garage, wide plank wood floors, and a 2-story foyer with Juliet balcony & dramatic curved staircase. The main level includes a Study with coffer ceiling & built-ins, formal Dining Room w/try ceiling, two story vaulted Great Room offers gas fireplace. The chef's Kitchen features SS appliances and farmhouse sink, granite counters, and a Butler's Pantry. The Primary Bedroom Suite offers tray ceiling, two walk-in closets, and a luxury bath. Upstairs, find a loft-style Media Room and three additional Bedrooms. Outdoor amenities include: full irrigation in front & back yard, outdoor kitchen with paved patio & gas line to grill, and covered back patio with gas fireplace and ceiling fans. Enjoy the flat grassy back yard with wooded views. Top-rated schools nearby!
$1,450,000
2045 Fitzhugh Lane Matthews, NC 28104
- Type:
- Single Family
- Sq.Ft.:
- 4,500
- Status:
- Active
- Beds:
- 4
- Lot size:
- 0.44 Acres
- Year built:
- 2007
- Baths:
- 4.00
- MLS#:
- 4124581
- Subdivision:
- Stratford Hall
ADDITIONAL INFORMATION
Sophisticated luxury & exquisite craftsmanship awaits this European styled custom home in coveted & gated Stratford Hall! Located on a private cul-de-sac w/striking street presence! Enter the vestibule w/iron artisan doors & brick/stone facade. Vaulted 2-story foyer, Dining Room w/wet bar & Library w/wood paneled walls & coffered ceiling. Stunning millwork, wide plank wood floors and the best in quality & design! Great Room w/FP & Built-ins, Chef’s Kitchen w/Dacor, Bosch & HUGE quartz island. Light filled breakfast area leads to screened porch. Hearth room w/vaulted ceiling & 2nd Fireplace. Lavish Primary Suite on main w/cove lighting! Spa bath w/dual closets. Expansive laundry room! Upper Level:3 generous bdrms, billiards w/wetbar, flex space AND WI attic. Private fenced backyard overlooking saltwater pool, hot tub, FP & Grilling center. Multi- levels of terrace & pavers. 3+car garage. This warm/engaging/meticulous home is designed for STAYCATION living- close to schools/shops/dining!
$660,000
9223 Tenby Lane Matthews, NC 28104
- Type:
- Single Family
- Sq.Ft.:
- 3,085
- Status:
- Active
- Beds:
- 4
- Lot size:
- 0.34 Acres
- Year built:
- 2002
- Baths:
- 4.00
- MLS#:
- 4124160
- Subdivision:
- Shannamara
ADDITIONAL INFORMATION
Welcome to your picturesque full-brick home, nestled on a wooded cul-de-sac road, overlooking hole 16 of The Divide golf course. Step in from the covered porch to gleaming hdwd floors in foyer, quiet office w/French doors, and DR with tray ceilings, ready for memorable gatherings. The light-filled LR lies ahead, w/custom cabinetry & gas FP, that seamlessly flows into the updated kitchen w/pntry, new SS appliances, quartz countertops, & marble backsplash. Ascend the dual staircase to four inviting bedrooms & three full baths. The expansive primary BR has plantation shutters for tons of natural light, seating area, dual walk-in closets, and a fully renovated ensuite bathroom w/ freestanding tub & glass enclosed shower w/marble tile. Enjoy the convenience of an upstairs laundry w/cabinetry and sink. Don't miss the opportunity to live in the desireable Shannamara neighborhood with a plethora of amenities (pool, tennis, clubhouse/gym & more) & close to HWY access, restaurants, and shopping.
$849,900
1007 Poppy Way Matthews, NC 28104
- Type:
- Single Family
- Sq.Ft.:
- 3,853
- Status:
- Active
- Beds:
- 5
- Lot size:
- 0.19 Acres
- Year built:
- 2022
- Baths:
- 5.00
- MLS#:
- 4123516
- Subdivision:
- Southstone
ADDITIONAL INFORMATION
The Pulte Prize. Step inside one of the largest homes Southstone has to offer with not a detail being missed in this immaculate home by Pulte. With nearly 4,000 sqft, this home offers 3 fully finished floors and a primary suite on main and upper. Boasting 5 bedrooms and 4 full bathrooms, with plenty of bonus rooms to convert into even more bedrooms, this home offers space for any need a buyer may have. With granite counters, upgraded custom light fixtures, upgraded flooring, multiple office and media areas, and so much more, this home presents so much luxury in package. With just shy of 1/4 acre of wooded, private land in one of Union County's most desired neighborhoods, minutes from Charlotte City Limits, location is no shortcoming for this home. Being presented in near mint condition, with several luxury upgrades from the current owners and converted square footage, there has never been a home offered in Southstone like this one.
- Type:
- Single Family
- Sq.Ft.:
- 3,262
- Status:
- Active
- Beds:
- 4
- Lot size:
- 0.93 Acres
- Year built:
- 2024
- Baths:
- 4.00
- MLS#:
- 4123507
- Subdivision:
- Sycamore Farms
ADDITIONAL INFORMATION
Stunning Longwood plan with a first-floor guest suite and expansive open layout, ideal for entertaining. Enjoy a spacious kitchen with abundant cabinetry and impressive built-ins in kitchen and family room. The main floor boasts 10-foot ceilings, a flex room or private office, and high-end finishes throughout. Upstairs, discover a large owner's retreat, two additional bedrooms, 3 full baths and a huge loft. Don't miss the chance to live in this beautiful home in Sycamore Farms, a community of luxury modern farmhouse and craftsman-style homes. Limited opportunities available.
- Type:
- Townhouse
- Sq.Ft.:
- 1,784
- Status:
- Active
- Beds:
- 3
- Year built:
- 2023
- Baths:
- 3.00
- MLS#:
- 4124808
- Subdivision:
- Stone Creek Townhomes
ADDITIONAL INFORMATION
Welcome home to this beautiful new construction 3 bedroom, 2.5 bathroom townhome! Built in 2023 with an amazing open floorplan, perfect for entertaining guest! Lower level boasts a separate flex space perfect for a home office or even a second living area. Upgrades include a frameless dual head shower, an oversized kitchen island, granite countertops and LVP flooring throughout the main and lower levels. This home backs up to a serene wooded area! Don't miss out on a beautiful move in ready townhome!
$339,900
5004 Parkview Way Matthews, NC 28104
- Type:
- Townhouse
- Sq.Ft.:
- 1,814
- Status:
- Active
- Beds:
- 3
- Lot size:
- 0.08 Acres
- Year built:
- 2001
- Baths:
- 3.00
- MLS#:
- 4125315
- Subdivision:
- Parkside
ADDITIONAL INFORMATION
Spacious End-Unit Townhouse located in the heart of Union County/Matthews. Just minutes from I-485 and Rte 74, this home offers easy access to a host of shopping, dining & entertainment options along w/easy commutes to CLT. The hard to find main level primary bedroom has a walk-in closet, full bath & beautiful wooded backyard views. Vaulted great rm w/loft area above offers a dramatic living space that's both inviting & functional. The light-filled living & dining area opens to the back patio & a partially-fenced rear yard that’s perfect for entertaining or enjoying quiet moments outside. Rear yard can be fully fenced for pets & kids, if desired. Oversized secondary bedrooms boast large closets and offer ample storage and space for family, guests, or a home office. Extra features include newer luxury vinyl plank floors, newer tile in bathrooms, convenient walk-in attic storage, new HVAC in 2021 & a new roof in 2022. Don’t miss out on this move-in ready home. Quick closing available.
- Type:
- Single Family
- Sq.Ft.:
- 3,040
- Status:
- Active
- Beds:
- 4
- Lot size:
- 0.28 Acres
- Year built:
- 1996
- Baths:
- 3.00
- MLS#:
- 4121640
- Subdivision:
- Sardis Plantation
ADDITIONAL INFORMATION
Lovely all brick spacious home in popular Sardis Plantation. Matthews taxes and excellent location minutes from Downtown Matthews and Arboretum. Recent updates include new dual fuel heat pumps, carpet replaced, refinished hardwoods, and windows replaced with Anderson composite windows. Some rooms were freshly painted, the crawlspace is sealed, additional lighting added, covered overhang added to front door, and kitchen previously updated. Kitchen includes granite, plantation shutters, white appliances, tile backsplash, and large pantry. Bright breakfast area has spacious work space. Family room with fireplace, formal living room/study and dining room complete the main floor living. Upper level includes spacious primary with luxury bath, 3 additional bedrooms, and large bonus with lots of storage that could be used as a 5th bedroom. Beautiful backyard with garden and refinished deck. Neighborhood amenities include tennis, pickleball, walking trails & playground. Google fiber in home.
- Type:
- Single Family
- Sq.Ft.:
- 2,267
- Status:
- Active
- Beds:
- 4
- Lot size:
- 0.21 Acres
- Year built:
- 2007
- Baths:
- 3.00
- MLS#:
- 4123159
- Subdivision:
- Poplar Forest
ADDITIONAL INFORMATION
Welcome to this Amazing 4BR Ranch in the highly sought after neighborhood of Poplar Forest! This all brick home has a split layout, and and an open floor plan. The kitchen boasts high end cabinetry, new Stainless Steel appliances, and a roomy breakfast area. There is a formal Dining Room and a great room with Gas Fireplace. The primary Suite has tray ceiling, and the bath has ceramic tile shower with dual shower heads and sinks and a huge walk in closet! In back there is a spacious deck for relaxing or entertaining. ALL Yard Maintenance is include in HOA dues! New HVAC in 2021, Crawl Space update 2023, and all brand new carpet and paint! Come and see this today!
- Type:
- Single Family
- Sq.Ft.:
- 2,488
- Status:
- Active
- Beds:
- 4
- Lot size:
- 0.14 Acres
- Year built:
- 2006
- Baths:
- 3.00
- MLS#:
- 4124368
- Subdivision:
- Matthews Grove
ADDITIONAL INFORMATION
PREPARED TO BE IMPRESSED! If your looking for a charming 2 story home with a covered front porch, open and inviting floor plan, here you go in Matthews Grove. 4Br with loft, 2.5 BA with .14 AC. Office with French doors, Dining area with recess lights, kitchen with SS appliances, new hardware, granite countertops with walk in pantry, breakfast nook overlooking the familyroom with fireplace and windows that bring in the beautiful lighting. Second floor has a great loft for entertainment, spacious bedrooms with 1 having a walk in closet. Newer bathroom updated. Primary bedroom with master bath with sep garden tub/shower. New flooring, new neutral paint. 2 car front loaded garage, step outside to enjoy the large back patio with fenced in backyard. Playground is in walking distance.
- Type:
- Single Family
- Sq.Ft.:
- 1,869
- Status:
- Active
- Beds:
- 3
- Lot size:
- 0.23 Acres
- Year built:
- 1999
- Baths:
- 3.00
- MLS#:
- 4125128
- Subdivision:
- Stonewood
ADDITIONAL INFORMATION
Discover tranquility in the HOA-free Stonewood neighborhood. This charming home awaits your personal touch to transform it into your dream home. Step inside to discover a cozy living room with a fireplace, perfect for chilly evenings. Adjacent is a dining room, ideal for hosting gatherings, and a kitchen boasting gleaming stainless steel appliances. Conveniently, a half bathroom and laundry reside on the main level. Upstairs, find the primary bedroom with a tray ceiling, walk-in closet, and ensuite bath, offering a retreat within your home. Two additional bedrooms and a full bathroom provide ample space. A versatile bonus room awaits, adaptable to your needs – whether a fourth bedroom, office, or playroom. Embrace outdoor living on the front porch or unwind on the back patio overlooking the fenced backyard. Located just 4 miles from downtown Matthews, enjoy easy access to shopping, dining, and the convenience of I-485. Seize the opportunity to make this house your haven.
- Type:
- Single Family
- Sq.Ft.:
- 2,726
- Status:
- Active
- Beds:
- 4
- Lot size:
- 0.13 Acres
- Year built:
- 2002
- Baths:
- 3.00
- MLS#:
- 4124799
- Subdivision:
- Chestnut Oaks
ADDITIONAL INFORMATION
Charming home in Chestnut Oaks! Pictures of new flooring coming soon! The dining room has 9ft ceilings w/crown molding & wainscoting. Kitchen has new LVP flooring, 42” cabinets, island, newer SS Oven/Range, SS microwave, tile backsplash and sunny breakfast area with built-in bench ledge, canned & pendant lights. Living room has a gas fireplace w/tile surround, built-in shelves. The primary bedroom has a tray ceiling with fan/light and ensuite bathroom has dual sinks, oversized shower, a soaking bathtub and tile floor. There are two other bedrooms with a hall bathroom on the main level. Upstairs there is a huge ‘L’ shaped bonus room with hardwood floors, built-in cabinets, lots of windows and attic access! Also, upstairs is a 4th bedroom w/a full bathroom. All NEW Carpet on the main floor- 2024. NEW LVP in Kitchen, Washer/dryer conveys, Roof- 2018, 2 Hot water heaters – new 2024 & 2017, Great location near shopping and highways! Union County Schools! Fresh paint in common areas.
- Type:
- Single Family
- Sq.Ft.:
- 1,378
- Status:
- Active
- Beds:
- 3
- Lot size:
- 0.2 Acres
- Year built:
- 1999
- Baths:
- 3.00
- MLS#:
- 4124307
- Subdivision:
- Callaway Forest
ADDITIONAL INFORMATION
!!! MATTHEWS LOCATION . . . . . Nestled in a serene cul-de-sac located in a neighborhood with a Pool !!! This impeccable residence invites you to experience the comfort and sophistication at its finest. 3 bedrooms, 2 1/2 baths and a host of upgrades. This home shouldn’t be missed. Upgraded cabinets with Corian Countertops & appliances. Upgraded luxury vinyl flooring throughout home downstairs and upstairs, new carpeting on stairs. Oversized 2-Car Garage equipped with 3 wireless remotes and outside keypad for convenience. Home wired with Security and also has the Ring flood cameras installed over driveway & back deck. Master Bedroom 8’ walk-in closet + updated en suite featuring oversized shower. Top schools includes Mint Hill Middle and David W. Butler High School / This one won’t last long.
$1,190,000
1201 Thistledown Court Matthews, NC 28104
- Type:
- Single Family
- Sq.Ft.:
- 4,490
- Status:
- Active
- Beds:
- 5
- Lot size:
- 0.29 Acres
- Year built:
- 2004
- Baths:
- 5.00
- MLS#:
- 4123209
- Subdivision:
- Brookhaven
ADDITIONAL INFORMATION
Stunning home in desirable Brookhaven Subdivision, built by John Wieland, one of Charlottes premier luxury builders & highly rated schools! This meticulously maintained home features open floor plan; formal living & dining rooms; 2 story foyer flooded w natural light, hardwood floors, updated lighting, neutral interior palette, great room w soaring ceiling. Guest room on main floor. Spacious cooks kitchen w center island & breakfast area. Upstairs primary suite has 2 walk-in closets, bath w dual vanity & walk-in shower, spa soaking tub & separate retreat. Three secondary bedrooms upstairs all with direct bath access. The third floor features a flex/theatre room for all to enjoy. Private backyard provides a wonderful space for outdoor living & entertaining, paved patio, stack stone fireplace and built in grilling area. 3-car garage side loaded, offers plenty of room for parking and storage. Don’t miss seeing this Fabulous Home within walking distance to resort style amenities!
$699,900
905 Landry Drive Matthews, NC 28105
- Type:
- Single Family
- Sq.Ft.:
- 3,054
- Status:
- Active
- Beds:
- 5
- Lot size:
- 0.2 Acres
- Year built:
- 2014
- Baths:
- 5.00
- MLS#:
- 4119557
- Subdivision:
- Franklin Meadows
ADDITIONAL INFORMATION
You have to see it to believe it! This beautiful two-story single-family Home with 5 beds and 4.5 bath is an impeccably kept move-in ready House. With top-rated Union county schooling, very friendly Franklin Meadows Neighborhood and major highway access just a mile away, this home checks off all your wants and more! The main floor comes with a large master bedroom, walk-in closet and attached bath, also boasts an expansive three season sunroom, perfect for entertaining guests or creating an at-home garden retreat. This freshly painted home with brand new carpets has a two-story foyer and large open living room that transitions into a spacious open concept kitchen. You will have a formal dining room for hosting dinner parties or a dedicated office space for remote work. The second floor competes with an even larger Primary Suite! And has 2 more baths for 3 BR, each generously sized with storage space. Nestled in a Prime location this is a home you don’t want to wait to check out.
- Type:
- Single Family
- Sq.Ft.:
- 2,770
- Status:
- Active
- Beds:
- 3
- Lot size:
- 0.12 Acres
- Year built:
- 2020
- Baths:
- 4.00
- MLS#:
- 4118023
- Subdivision:
- Eden Hall
ADDITIONAL INFORMATION
Welcome to this beautiful home with primary bedroom on the main floor, dual vanity in primary bath and a walk-in closet! Sit around the fireplace in your open living room. Flex space in front of the home allows you to tailor to your family's needs. You'll fall in love with the beautiful kitchen offering plenty of counter space, kitchen island allows for extra sitting space! Upstairs you will find an additional two bedrooms, two full baths and a loft. Beautiful fenced-fenced in backyard backs into a walking trail. Close to shopping, dining, entertainment and much more! Don't miss out and schedule your tour today!
- Type:
- Single Family
- Sq.Ft.:
- 2,049
- Status:
- Active
- Beds:
- 3
- Lot size:
- 5.25 Acres
- Year built:
- 1962
- Baths:
- 2.00
- MLS#:
- 4122848
ADDITIONAL INFORMATION
Very well taken care of brick ranch with 712 sqft of unfinished basement. Country living in the town of Matthews with this beautiful property that offers 5.25 acres of mature trees, open space too for gardens. Brick paver walkway around home and brick paver patio. Hardwood floors in bedrooms and may be under carpet in other rooms (undetermined for sure but often typical for the age of the home). Close to shopping, restaurants, hospital and convenient access to 485. 2 Car carport attached. Matthews town ordinance requires 1 acre of pasture property per horse.
- Type:
- Townhouse
- Sq.Ft.:
- 1,448
- Status:
- Active
- Beds:
- 3
- Lot size:
- 0.05 Acres
- Year built:
- 1998
- Baths:
- 3.00
- MLS#:
- 4121614
- Subdivision:
- Melrose Townhomes
ADDITIONAL INFORMATION
THIS IS IT!! This private end unit townhome has the primary bedroom on the main level. Two bedrooms a full bath and laundry closet on the 2nd floor. Larger windows allow the natural light to shine through. From the great room step out to the side partially fenced in patio. Closets are spacious and offer extra storage space. HOA includes the water, sewer, trash, roof & exterior coverings, lawn care and common areas. The amenities include a clubhouse, pool, and a updated fitness center. Great access to Matthews, Charlotte, Independence Blvd., shopping, restaurants, grocery, parks, and Irvins Creek and McAlpine Greenways!
- Type:
- Single Family
- Sq.Ft.:
- 1,926
- Status:
- Active
- Beds:
- 3
- Lot size:
- 0.25 Acres
- Year built:
- 1993
- Baths:
- 3.00
- MLS#:
- 4120971
- Subdivision:
- Brightmoor
ADDITIONAL INFORMATION
Charming 2 story home in the lovely community of Brightmoor in the heart of Matthews. This 3 bedroom 2.5 bathroom home is ideally located on a cul de sac with minimal traffic. Fabulous opportunity to renovate & add your personalized touch, unlocking possibilities of crafting this residence into a truly unique and exceptional home! Enjoy the spacious living room with gas log fireplace and formal dining room on lower level. You have to love the covered Front Porch and also the Deck on the back of the house. All bedrooms are upstairs and two full Baths. The spacious deck overlooking the large flat backyard is perfect for grilling and entertaining. The community has great amenities including two pools, playground, tennis courts and walking trails. Close to shopping, restaurants and major highways.
$1,299,990
5004 Woodview Lane Matthews, NC 28104
- Type:
- Single Family
- Sq.Ft.:
- 5,391
- Status:
- Active
- Beds:
- 5
- Lot size:
- 0.39 Acres
- Year built:
- 2006
- Baths:
- 5.00
- MLS#:
- 4120603
- Subdivision:
- Providence Forest Estates
ADDITIONAL INFORMATION
Look no further, and welcome to Providence Forest Estate! Enjoy the benefits of Union Co. living within minutes of Waverly, Ballantyne, I-485 and all the conveniences! This executive 3-Story home offers a variety of living areas starting with formal living & dining. Two story foyer featured with marble tile and a dramatic staircase over looking the foyer & great room. Gourmet Kitchen featuring granite counters, tile backsplash, ss appliances and a center island. Dishwasher, gas cooktop and microwave were all replaced in 2022/2023. A commercial size double doors fridge. Hdwd throughout main living and 2nd floor hallway. An Upscale Suite featured with a double sided see through fireplace situated in the middle between a sitting area and the bedroom. A spacious and a quite bonus room located on the 3rd floor; this room is currently being used as a living room. Entire house is equipped with a full surround system. New smart garage doors openers 2023. New roof 2023.
- Type:
- Townhouse
- Sq.Ft.:
- 1,334
- Status:
- Active
- Beds:
- 2
- Lot size:
- 0.02 Acres
- Year built:
- 2003
- Baths:
- 3.00
- MLS#:
- 4121732
- Subdivision:
- Arlington Downs
ADDITIONAL INFORMATION
Stunning 2bed 2.5 bath Townhome is sought after Stallings/Matthews area. Floor plan surely to please boasting generously sized family room, dining area, kitchen with lots of cabinets and an island. Laundry on the main. Both bedrooms are located upstairs with walk in closets and private baths. Newer SS fridge and Blink cameras to convey.
- Type:
- Single Family
- Sq.Ft.:
- 3,413
- Status:
- Active
- Beds:
- 3
- Lot size:
- 0.94 Acres
- Year built:
- 1993
- Baths:
- 3.00
- MLS#:
- 4120206
- Subdivision:
- Wedgewood
ADDITIONAL INFORMATION
Guston Hall Custom Designed Home located on a private .94 lot in desirable cul-de-sac of Wedgewood. This home's 3413 sqft offers a harmonious combination of comfort and practicality with all of the custom touches. This 2 two-story home offers ultimate living space inside and outside. The unfinished attic above the garage of 500 sqft with steps leading into the morning room provides for endless possibilities. Upon entering the spacious foyer and wooden staircase, french doors lead you towards the kitchen. The solid maple cabinets and full kitchen features double ovens & 2023 Thermador gas cooktop. The wood floor throughout the main floor leading to the breakfast area which are designed for both functionality and aesthetics, featuring Pocket Doors & considerable windows. The living room features a gas fireplace and plenty of room for all. The loft upstairs bordered with 2 walk-in closets, leads into 2 oversized bedrooms with a Jack & Jill bathroom. 2023 Roof No HOA Weddington Schools
$1,475,000
309 Covington Crossing Matthews, NC 28104
- Type:
- Single Family
- Sq.Ft.:
- 5,371
- Status:
- Active
- Beds:
- 5
- Lot size:
- 0.92 Acres
- Year built:
- 2008
- Baths:
- 6.00
- MLS#:
- 4118772
- Subdivision:
- Waybridge
ADDITIONAL INFORMATION
Stunning and meticulously maintained Weddington home located in the lovely, gated community of Waybridge. Gracious circular driveway and welcoming front entry. Wonderful floor plan features both a primary and guest bedroom on the main, along with three additional bedrooms and baths upstairs. Newly refinished hardwood floors, soaring windows, plantation shutters and gorgeous moldings evidence the quality of this home. Kitchen features high end cabinetry, granite countertops, gas range, two ovens and large island. Adjoining the kitchen is a keeping room with vaulted ceiling, built-ins and gas fireplace. Huge primary suite with sitting area & fireplace, dual closets/vanities & hidden TV in mirror. So many great spaces to spread out - office w/French doors, upper level rec/billiards room, plus additional bonus or 6th BR. Rare four garage with storage cabinets; walk in attic is amazing. Gated neighborhood with community pond, large gazebo and firepit. Top rated Weddington schools!
Andrea Conner, License #298336, Xome Inc., License #C24582, AndreaD.Conner@Xome.com, 844-400-9663, 750 State Highway 121 Bypass, Suite 100, Lewisville, TX 75067
Data is obtained from various sources, including the Internet Data Exchange program of Canopy MLS, Inc. and the MLS Grid and may not have been verified. Brokers make an effort to deliver accurate information, but buyers should independently verify any information on which they will rely in a transaction. All properties are subject to prior sale, change or withdrawal. The listing broker, Canopy MLS Inc., MLS Grid, and Xome Inc. shall not be responsible for any typographical errors, misinformation, or misprints, and they shall be held totally harmless from any damages arising from reliance upon this data. Data provided is exclusively for consumers’ personal, non-commercial use and may not be used for any purpose other than to identify prospective properties they may be interested in purchasing. Supplied Open House Information is subject to change without notice. All information should be independently reviewed and verified for accuracy. Properties may or may not be listed by the office/agent presenting the information and may be listed or sold by various participants in the MLS. Copyright 2024 Canopy MLS, Inc. All rights reserved. The Digital Millennium Copyright Act of 1998, 17 U.S.C. § 512 (the “DMCA”) provides recourse for copyright owners who believe that material appearing on the Internet infringes their rights under U.S. copyright law. If you believe in good faith that any content or material made available in connection with this website or services infringes your copyright, you (or your agent) may send a notice requesting that the content or material be removed, or access to it blocked. Notices must be sent in writing by email to DMCAnotice@MLSGrid.com.
Matthews Real Estate
The median home value in Matthews, NC is $525,000. This is higher than the county median home value of $237,400. The national median home value is $219,700. The average price of homes sold in Matthews, NC is $525,000. Approximately 71.95% of Matthews homes are owned, compared to 24.53% rented, while 3.52% are vacant. Matthews real estate listings include condos, townhomes, and single family homes for sale. Commercial properties are also available. If you see a property you’re interested in, contact a Matthews real estate agent to arrange a tour today!
Matthews, North Carolina has a population of 30,760. Matthews is less family-centric than the surrounding county with 33.1% of the households containing married families with children. The county average for households married with children is 33.58%.
The median household income in Matthews, North Carolina is $76,007. The median household income for the surrounding county is $61,695 compared to the national median of $57,652. The median age of people living in Matthews is 43.3 years.
Matthews Weather
The average high temperature in July is 90 degrees, with an average low temperature in January of 32 degrees. The average rainfall is approximately 43.9 inches per year, with 2.4 inches of snow per year.
