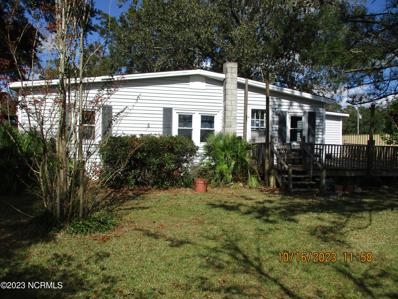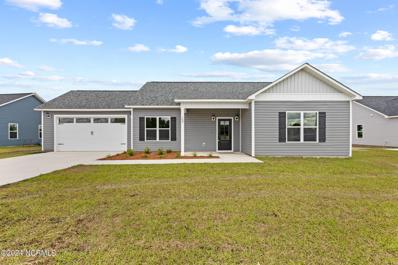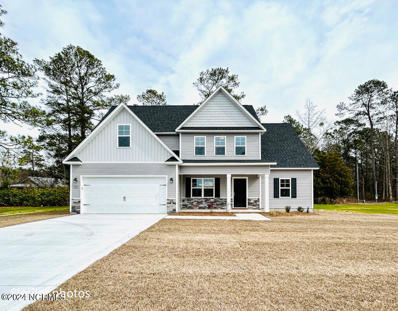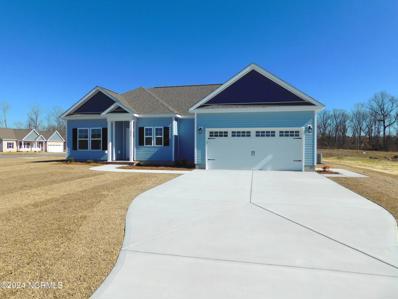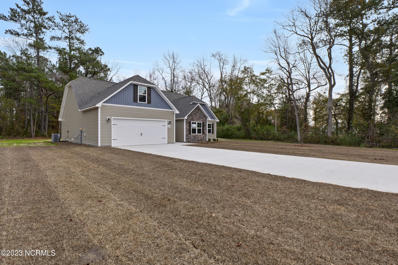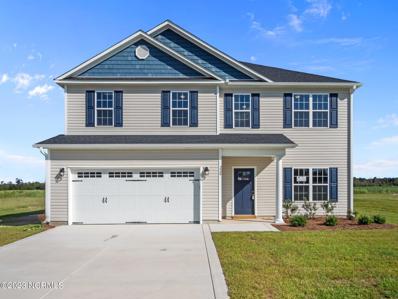Maysville NC Homes for Sale
- Type:
- Single Family
- Sq.Ft.:
- 1,056
- Status:
- Active
- Beds:
- 2
- Lot size:
- 0.5 Acres
- Year built:
- 1947
- Baths:
- 1.00
- MLS#:
- 100410159
- Subdivision:
- Not In Subdivision
ADDITIONAL INFORMATION
Half an acre surrounds this 2 bedroom home with lots of potential. Huge porches on the front and back, and 2 large outbuildings perfect for the person looking for no restrictions and that do not mind doing some much needed updating and work. This home is being sold AS IS, and may or may not qualify for typically financing.
- Type:
- Single Family
- Sq.Ft.:
- 1,603
- Status:
- Active
- Beds:
- 3
- Lot size:
- 0.52 Acres
- Year built:
- 2024
- Baths:
- 2.00
- MLS#:
- 100408672
- Subdivision:
- Adams Landing
ADDITIONAL INFORMATION
Welcome to the ''Noah'' floor pan by Jumpstart Investments. This home is located in the Adams Landing subdivision and is move in ready with many upgrades and NO CARPET. Walking up to the front door you will immediately notice the covered front porch perfect for watching those Carolina Sunsets. Upon entering the front door you will be met with a large living room that includes recessed lighting with an electric fireplace that is open to the kitchen. The kitchen features black stainless appliances, custom tile backsplash, recessed lighting, range hood and large pantry. The dining area is right across from the kitchen for convenience. Bedroom 2 and 3 both feature ceiling fans with ample storage in the closets, these bedrooms share a spacious bathroom with dual vanities. Heading to the back of the home you will be met with the Owner's Suite that comes complete with recessed lighting, Ceiling fan, large walk-in closet, private bathroom that includes a tiled walk-in shower and dual bathroom vanities. $2500.00 in closing cost assistance for the buyer.
- Type:
- Single Family
- Sq.Ft.:
- 1,886
- Status:
- Active
- Beds:
- 3
- Lot size:
- 0.55 Acres
- Year built:
- 2023
- Baths:
- 3.00
- MLS#:
- 100404246
- Subdivision:
- Other
ADDITIONAL INFORMATION
***Home is READY*** Welcome to Mulberry Creek! From the front porch to the custom landscaping, you're bound to fall in love with the curb appeal that this home offers. Boasting 1886 heated square feet, The Cole W Bonus floorplan is one of Atlantic Construction's most desired floor plans. As you step into the foyer, you're greeted by the adjoining dining room. The Living room, centered by an electric fireplace and blanketed by natural sunlight, is open to the kitchen. Boasting a dishwasher, electric oven, built in microwave, and plenty of cabinet space the kitchen is perfect for entertaining. The Primary Bedroom trey ceilings and spa-like Primary Bathroom which includes a large soaking tub and double vanity. NOW is the time! Call YOUR AGENT for a personal tour of the homesite TODAY!!!
- Type:
- Single Family
- Sq.Ft.:
- 1,457
- Status:
- Active
- Beds:
- 3
- Lot size:
- 0.49 Acres
- Year built:
- 2024
- Baths:
- 2.00
- MLS#:
- 100403510
- Subdivision:
- Batchelors Cove
ADDITIONAL INFORMATION
Introducing Batchelors Cove. Country Setting located Between Hwy. 24 and Hwy 17 on Belgrade Swansboro Road. This New Construction 3 Bedroom 2 Bath has a split floorplan on a .49 Acre Lot. Home will feature Covered rear porche,9ft ceilings, Granite Counter tops in Kitchen, LVP Flooring thru out, Quartz counter tops in bath rooms and Stainless steel appliances. No City Taxes . HOA is inactive with No Dues.Covenants apply
- Type:
- Single Family
- Sq.Ft.:
- 1,796
- Status:
- Active
- Beds:
- 3
- Lot size:
- 0.63 Acres
- Year built:
- 2023
- Baths:
- 2.00
- MLS#:
- 100400962
- Subdivision:
- Other
ADDITIONAL INFORMATION
SELLER IS OFFERING $5000 TOWARDS CLOSING COSTS!! CONSTRUCTION IS COMPLETE!! NO HOA!! Welcome to Mulberry Creek! This new home community is conveniently located just a short drive from Camp Lejeune & and local beaches with NO city taxes! Have you seen the Celene? It's a floor plan that's sure to be love at first sight! With 3 bedrooms, 2 bathrooms and a finished bonus room, it's just the right size. Upon entering, you'll love the open living area with vaulted ceilings and a fireplace that's perfect for those cozy nights. The open kitchen is sure to please and is great for entertaining, with just the right amount of counter and cabinet space. The light filled breakfast area overlooks the outdoor patio and large backyard. The split floor plan is sure to please, with two spacious bedrooms and a full bathroom just off the kitchen. The large master bedroom features elegant trey ceilings, a large walk in closet and an ensuite bathroom with dual vanity sinks, a shower stall and soaking tub, perfect for relaxing in after those long days. Above the garage you'll find an additional oversized bonus room, giving you all the space you'll need!
- Type:
- Single Family
- Sq.Ft.:
- 2,387
- Status:
- Active
- Beds:
- 4
- Lot size:
- 0.46 Acres
- Year built:
- 2023
- Baths:
- 3.00
- MLS#:
- 100369424
- Subdivision:
- Village Creek
ADDITIONAL INFORMATION
Village Creek welcomes the Milan floorplan. This 4 bedroom, 2.5 bath home includes a formal living and dining room as well as a spacious loft on the second level! The covered front porch is just waiting for your ''welcome'' mat. The landscaping and fully sodded front yard completes the curb appeal of this lovely home. The foyer is sure to make a grand first impression, opening to the formal living room. The formal dining room is the perfect entertaining room for those special occasions. The kitchen will surely please all with an island, breakfast nook, sliding glass doors to view your back yard, and corner pantry. The kitchen also features a Stainless appliances package that includes a smooth-top range, microwave hood and dishwasher. The great room is huge and comes with a ceiling fan and electric fireplace. Upstairs you will find 4 bedrooms, 2 baths, a loft and laundry room! The master suite features a decorative trey ceiling and ceiling fan. The master bath boasts a double vanity topped with cultured marble counters, a tub and separate shower with shower door. The walk-in-closet is a must see! Bedrooms 2, 3, and 4 all feature walk-in-closets and are pre-wired for ceiling fans. A 2 car garage and covered back porch complete this beautiful home! And no city taxes! All backed by a 1-Year Builder Warranty from a top, local builder!

Maysville Real Estate
The median home value in Maysville, NC is $125,300. This is higher than the county median home value of $106,200. The national median home value is $219,700. The average price of homes sold in Maysville, NC is $125,300. Approximately 49.6% of Maysville homes are owned, compared to 31.65% rented, while 18.75% are vacant. Maysville real estate listings include condos, townhomes, and single family homes for sale. Commercial properties are also available. If you see a property you’re interested in, contact a Maysville real estate agent to arrange a tour today!
Maysville, North Carolina 28555 has a population of 970. Maysville 28555 is more family-centric than the surrounding county with 26.14% of the households containing married families with children. The county average for households married with children is 21.1%.
The median household income in Maysville, North Carolina 28555 is $42,386. The median household income for the surrounding county is $37,256 compared to the national median of $57,652. The median age of people living in Maysville 28555 is 34.2 years.
Maysville Weather
The average high temperature in July is 87.7 degrees, with an average low temperature in January of 30.7 degrees. The average rainfall is approximately 54 inches per year, with 1.4 inches of snow per year.
