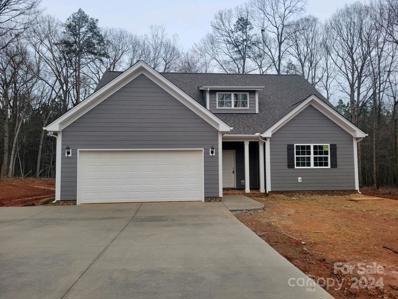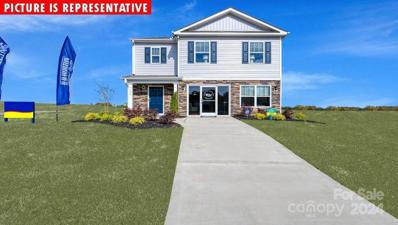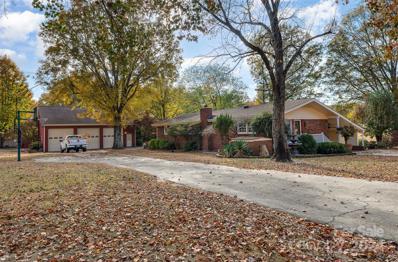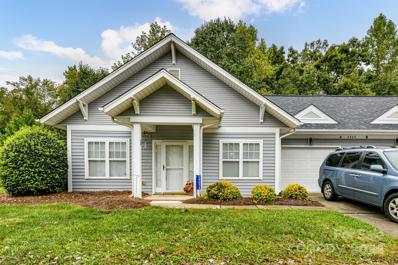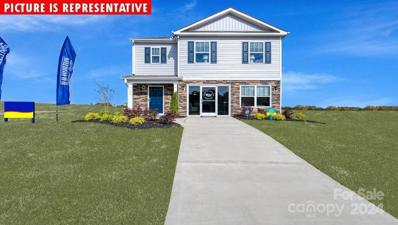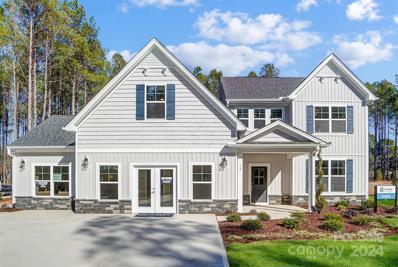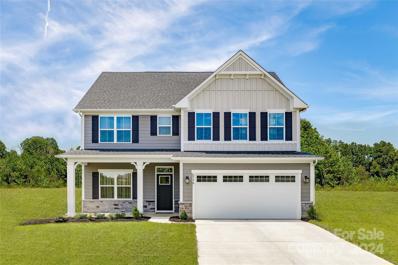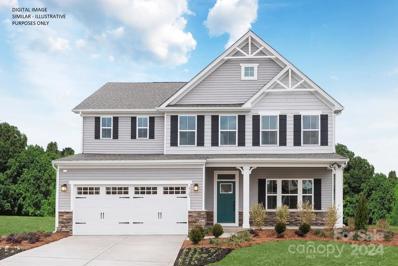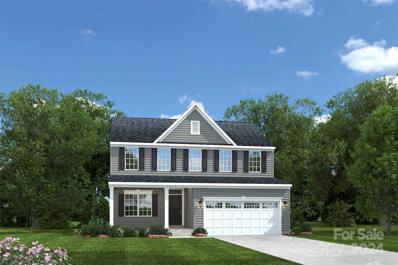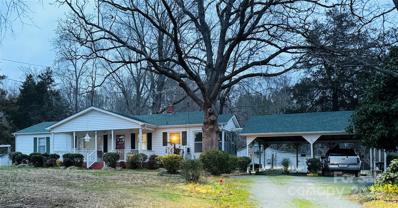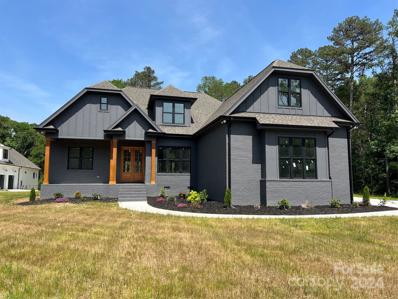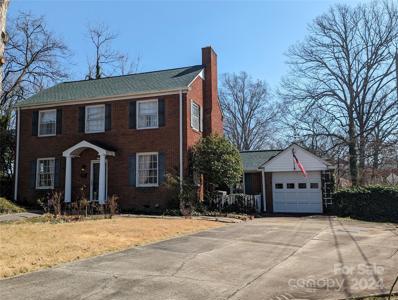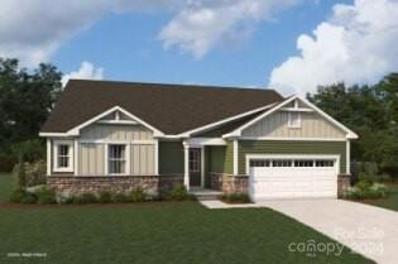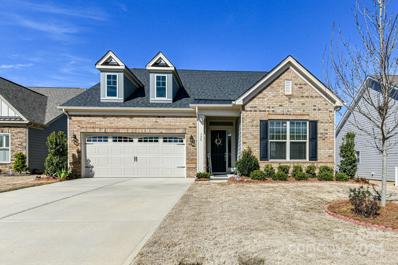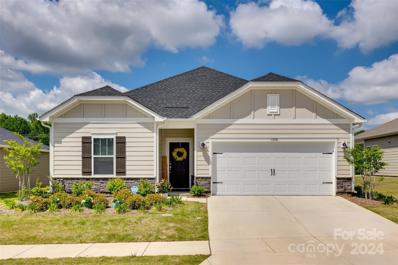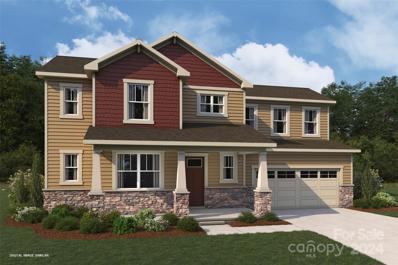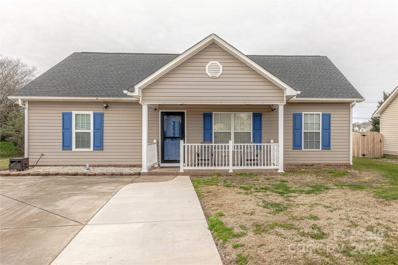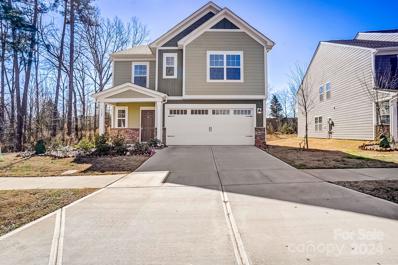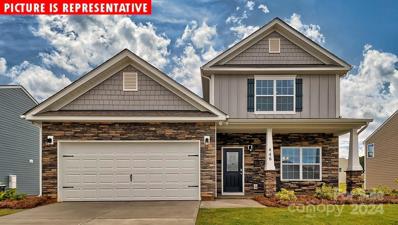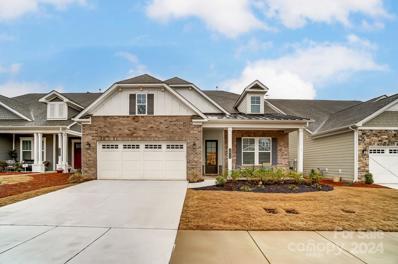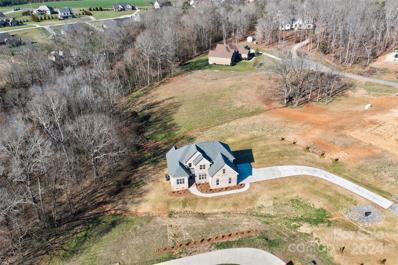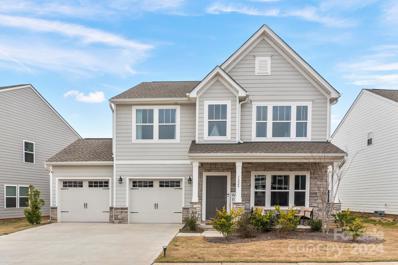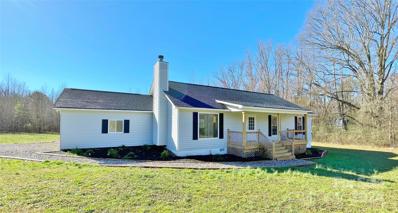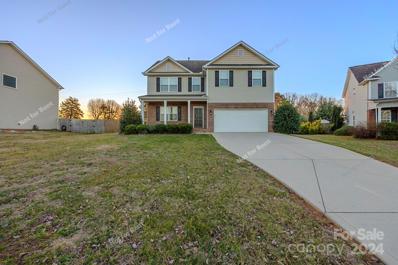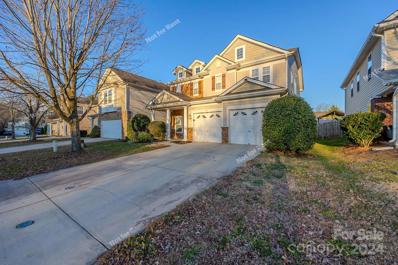Monroe NC Homes for Sale
- Type:
- Single Family
- Sq.Ft.:
- 2,471
- Status:
- Active
- Beds:
- 4
- Lot size:
- 2 Acres
- Year built:
- 2024
- Baths:
- 4.00
- MLS#:
- 4104234
ADDITIONAL INFORMATION
Beautiful new construction on a 2 acre lot with nearly 2500 sq. ft. This home features the Primary bedroom and bath on the main level. This very open design has a fantastic kitchen with tons of counter space, huge island, granite counter tops and subway tile back splash. Laminate hardwood flooring and laundry on the main level. Upstairs is 3 large bedrooms with loads of closet space and 2 full baths that have granite counter tops and LVT flooring. Full Fiber cement siding, patio and a 2 car garage. Builder appliance package includes dishwasher, stove and microwave. This one is a must see.
- Type:
- Single Family
- Sq.Ft.:
- 2,361
- Status:
- Active
- Beds:
- 5
- Lot size:
- 0.14 Acres
- Year built:
- 2024
- Baths:
- 3.00
- MLS#:
- 4115524
- Subdivision:
- Secrest Commons
ADDITIONAL INFORMATION
The Robie is a spacious & modern two-story home. The home offers five bedrooms, three bathrooms, & two-car garage. Upon entering the home, you’ll be greeted by a foyer which invites you into the center of the home. At the heart of the home is a spacious living room & dining room that blends with the kitchen, creating an airy feel. The chef’s kitchen is equipped with modern appliances, ample cabinet space, walk-in pantry, & breakfast bar, perfect for cooking & casual dining. Adjacent to the kitchen is a guest bedroom, providing privacy and comfort. The home features a primary suite upstairs, complete with a walk-in closet & en-suite bathroom featuring dual vanities. The additional three bedrooms are spacious & have access to a secondary bathroom. The loft offers a flexible living space. The laundry room completes the second floor. With its thoughtful design, spacious layout, & modern features, the Robie is a great home.
- Type:
- Single Family
- Sq.Ft.:
- 1,644
- Status:
- Active
- Beds:
- 5
- Lot size:
- 2.05 Acres
- Year built:
- 1971
- Baths:
- 3.00
- MLS#:
- 4114915
- Subdivision:
- Lake View Acres
ADDITIONAL INFORMATION
Pride of Ownership shows throughout this entire Estate. Full Brick Home W/ 4 Bedrooms, 2 full Baths & an AMAZING Workshop/2nd Living Quarters totaling over 1600 square feet of heated & cooled space. The Workshop offers a full bath, Office, Living area & work space. The 3 Bay Workshop also offers Cabinet Storage on 5 walls, a 378 square foot deck off the back & a private asphalt drive to the Shop. Two additional Storage Buildings with 470 sq. ft. of space. The home showcases hardwood vinyl through out the living spaces and 2 BR's, updated baths W/ tile and quartz countertops, new appliances in the Kitchen & crown molding/detail molding throughout much of the home. On over 2 acres there is plenty of room to spread out, lots of yard space. If you are looking for a Live/Works property it's the perfect place for you. OR, if just need a 2nd living quarters this property has a lot to offer. The owners have loved and cared for this property, to make it the "Cut Gem" that it is. Must See!
- Type:
- Condo
- Sq.Ft.:
- 711
- Status:
- Active
- Beds:
- 1
- Year built:
- 2002
- Baths:
- 1.00
- MLS#:
- 4114980
- Subdivision:
- Village Of Woodridge
ADDITIONAL INFORMATION
These opportunity don't come along everyday. Maintenance free living awaits you at the Village of Woodridge. Active 55 and over community. Clubhouse boast activities and craft area. Home offers a great floorplan. Bright spacious great room with ceiling fan. GR opens to the Dining room. Efficient kitchen w/ plenty of workspace. Pantry for added storage. Laundry closet w/ stackable washer and dryer that remain. French door from the kitchen leads to deck overlooking private back yard. Primary bedroom w/ceiling fan. Bath w/walk in shower. Updated flooring & blinds throughout. Newer water heated and HVAC. 1 car oversized garage w/added shelves for storage. Pull down attic storage in the garage area. Exterior maintenance, activities. landscaping and pest control are included in HOA. Village of Woodridge is conveniently located to many amenities, shopping, restaurants and medical facilities. An additional $36.00 will be added to the HOA dues through 2/28/27 for cable.
- Type:
- Single Family
- Sq.Ft.:
- 2,361
- Status:
- Active
- Beds:
- 5
- Lot size:
- 0.14 Acres
- Year built:
- 2024
- Baths:
- 3.00
- MLS#:
- 4114864
- Subdivision:
- Secrest Commons
ADDITIONAL INFORMATION
The Robie is a spacious & modern two-story home. The home offers five bedrooms, three bathrooms, & two-car garage. Upon entering the home, you’ll be greeted by a foyer which invites you into the center of the home. At the heart of the home is a spacious living room & dining room that blends with the kitchen, creating an airy feel. The chef’s kitchen is equipped with modern appliances, ample cabinet space, walk-in pantry, & breakfast bar, perfect for cooking & casual dining. Adjacent to the kitchen is a guest bedroom, providing privacy and comfort. The home features a primary suite upstairs, complete with a walk-in closet & en-suite bathroom featuring a shower, separate garden tub and dual vanities. The additional three bedrooms are spacious & have access to a secondary bathroom. The loft offers a flexible living space. The laundry room completes the second floor. With its thoughtful design, spacious layout, & modern features, the Robie is a great home.
- Type:
- Single Family
- Sq.Ft.:
- 2,709
- Status:
- Active
- Beds:
- 4
- Lot size:
- 1.5 Acres
- Year built:
- 2024
- Baths:
- 2.00
- MLS#:
- 4113643
ADDITIONAL INFORMATION
Check out this impressive new two-story plan – The ROANOKE. The large porch and stunning foyer invite you home to relax in the open and airy 2-story great room that seamlessly connects to the gourmet kitchen w/ walk-in pantry, large kitchen island & ss appliances. 1st floor owner's suite has a spacious walk-in closet & opulent owner's bath. The generously sized 2nd-floor bedrooms, open loft & lots of attic storage offer comfort & convenience. You can choose to include a 3rd garage bay, turn the attic into a bonus room, or add a screened porch. Contact the listing agent for more information. This lot is located next to 1315 New Town Road.
- Type:
- Single Family
- Sq.Ft.:
- 2,718
- Status:
- Active
- Beds:
- 5
- Lot size:
- 0.14 Acres
- Year built:
- 2024
- Baths:
- 3.00
- MLS#:
- 4114570
- Subdivision:
- Cottage Green
ADDITIONAL INFORMATION
All new homesites in Phase III of Cottage Green! Lawn Maintenance Free community in Union County. This established community is nestled among mature trees and yet 1/2 mile from Hwy 74 access. Our "to be built" Hudson plan features a welcoming foyer, open to a flex space used for dining or second living room! The open design boasts a spacious kitchen with island, tile backsplash, upgraded GE stainless steel appliances, and plenty of cabinets! That's not all...the main level has a private study as well as a walk-in bulk pantry. Upstairs you will enjoy a Primary Suite with 2 HUGE walk-in closets, and an option for a soaker tub. The upper level rounds out with 4 other bedrooms, a Full bath with dual vanities and large laundry room with built-in cabinets.
- Type:
- Single Family
- Sq.Ft.:
- 1,600
- Status:
- Active
- Beds:
- 3
- Lot size:
- 0.14 Acres
- Year built:
- 2024
- Baths:
- 2.00
- MLS#:
- 4114565
- Subdivision:
- Cottage Green
ADDITIONAL INFORMATION
All new homesites released in Phase III of Cottage Green! Bring yourself and your belongings to this beautiful Lawn Maintenance Free community in Union County. This established community is nestled among mature trees yet 1/2 mile from Hwy 74 access. Our 'To be built' Bramante Ranch is offered with 3 Beds and 2 Baths, or an option for an office space. Walk through the front entry foyer, past your secondary bedrooms and enter into a bright open kitchen/living room layout! Abundance of room for entertaining at your 8.5' Island, out to your included Covered 8x12' covered patio. The Master Bedroom with ensuite bath, is tucked away for privacy and comfort.
- Type:
- Single Family
- Sq.Ft.:
- 2,423
- Status:
- Active
- Beds:
- 4
- Lot size:
- 0.14 Acres
- Year built:
- 2024
- Baths:
- 3.00
- MLS#:
- 4114582
- Subdivision:
- Cottage Green
ADDITIONAL INFORMATION
All new homesites in Phase III of Cottage Green! Lawn Maintenance Free community in Union County. This established community is nestled among mature trees and yet 1/2 mile from Hwy 74 access. Our "to be built" Columbia plan features a welcoming foyer, open to a flex space used for dining or second living room! The open design boasts a spacious kitchen with island, tile backsplash, upgraded GE stainless steel appliances, and plenty of cabinets! Upstairs you will enjoy a Primary Suite with a HUGE walk-in closet, and an option for a soaker tub. The upper level rounds out with 3 other bedrooms, a Full bath with dual vanities and large laundry room with built-in cabinets. Need more play room? Convert one of the bedrooms to a loft!
- Type:
- Single Family
- Sq.Ft.:
- 1,447
- Status:
- Active
- Beds:
- 3
- Lot size:
- 1.1 Acres
- Year built:
- 1955
- Baths:
- 2.00
- MLS#:
- 4110345
ADDITIONAL INFORMATION
Union County- minutes from Monroe and 15 minutes from Monroe expressway. One owner frame, ranch style house on over an acre. Huge trees shelter this yard offering decades of gardening- bulbs and shrubs bloom year round, slight knoll offers a grand view from the wide front porch. Driveway leads to oversized carport which is a haven in warmer summer months as an entertaining area. Inside den/kitchen dining open to welcome a new owner- 3 bedrooms, 2 full baths and a possible 4th bed or craft room, renovations are in process -painting is being completed throughout the house/ some bathroom, renovations /kitchen Upfit are completed new survey is attached in drop down menu with disclosures
$895,000
1018 Piney Drive Monroe, NC 28110
- Type:
- Single Family
- Sq.Ft.:
- 3,992
- Status:
- Active
- Beds:
- 4
- Lot size:
- 0.96 Acres
- Year built:
- 2022
- Baths:
- 4.00
- MLS#:
- 4113275
- Subdivision:
- The Oaks At Camden
ADDITIONAL INFORMATION
Elegant Home with peppercorn painted brick, Double oven, Gas stove top, 3/4" site finished real hardwood floors, white Quartz counter tops, oversized kitchen island, Upper and lower cabinet lighting, Custom kitchen hood vent, Master shower & upstairs shower bath rain heads, all rooms equipped with remote controlled ceiling fans, plenty of interior can lighting, Flood lights on every corner, double hung windows, Tankless Gas Water heater, 3 car garage, excess heated living flex space, 4 bedrooms, 2 giant extra bonus rooms, one is enclosed with a closet and access to a bathroom,Could make it a movie or game room, and then there's another room with its own bathroom for an office etc..This house has a lot of space, countless rooms & flex space in the attic as well. spectacular Backyard for a pool, Gazebo, fire/grill pit..endless possibilities. Highly desirable schools. Low county taxes, 10-12 min from monroe restaurants, wal mart, target, monroe mall. 30 Min from Charlotte, bypass 1 mile
- Type:
- Single Family
- Sq.Ft.:
- 1,982
- Status:
- Active
- Beds:
- 3
- Lot size:
- 0.29 Acres
- Year built:
- 1941
- Baths:
- 2.00
- MLS#:
- 4113092
- Subdivision:
- Sunset Park
ADDITIONAL INFORMATION
Upon entering this beautifully maintained brick colonial-style 2 story in the heart of popular Monroe, you will feel as though you have stepped back in time! The living room welcomes you and the lovely dining room has room for a delicious meal to be served. The inviting den is the family retreat space and opens to the enclosed sunroom. You will love the abundance of cabinets in the adorable kitchen, complete with a swinging door! This home offers hardwood floors, on the main level and also under the carpet in the upstairs bedrooms. All the bedrooms have lots of natural light and the spacious primary bedroom has a fireplace for cozy evenings. Do not miss out on this one-of-a-kind home and discover all the ways you can make it your own! Located adjacent to the Historic District and within walking distance of the restaurants, shopping, and amenities offered in downtown Monroe. A new roof was installed on the main house in February 2024.
- Type:
- Single Family
- Sq.Ft.:
- 2,795
- Status:
- Active
- Beds:
- 4
- Lot size:
- 0.17 Acres
- Year built:
- 2024
- Baths:
- 3.00
- MLS#:
- 4113038
- Subdivision:
- Waxhaw Landing
ADDITIONAL INFORMATION
Amazing pond view 1.5 story home located in brand new community. This home is roughly 2100sqft on main level includes primary bedroom, owners bathroom, walk in closet and laundry. There's 2 additional bedroom and hall bath on first floor. Huge open area in kitchen, great room and dining room with 8ft sliding glass doors to patio. Upgraded cabinets, stainless appliances, upgraded flooring, oversized island with pendant lights, tons of windows throughout for extra natural lighting. Upstairs will be a private bonus area, hall bath and bedroom. Exterior is hardi-board and stone veneer. Enjoy community pool, cabana, playground, pocket parks, sidewalks and pond. Close to downtown Waxhaw and downtown Monroe. Easy access to uptown Charlotte and airports.
$549,900
328 Brambling Court Monroe, NC 28110
- Type:
- Single Family
- Sq.Ft.:
- 1,820
- Status:
- Active
- Beds:
- 3
- Lot size:
- 0.16 Acres
- Year built:
- 2022
- Baths:
- 3.00
- MLS#:
- 4110908
- Subdivision:
- Pinnacle At Wesley Chapel
ADDITIONAL INFORMATION
LOCATION!LOCATION!LOCATION! 55+ Community! Stunning like new 3BR, 2.5 BA nestled on a quiet cul-de-sac only 5 minutes from shopping and dining. Spacious design featuring a sprawling great room, gourmet kitchen and dining area. KT includes SS appliances (with extended warranty), generous supply of cabinets, quartz counter tops, huge island, and walk-in pantry. GR is accented by gas log FP surrounded with built-in cabinets and shelves. Primary suite features large BR, garden tub, separate tile shower, roomy WI closet, and water closet. Two secondary bedrooms (one currently an office) with a full bath between plus a HB in hall, and nice size UR making this the perfect floor plan. Entire home features Mohawk Rev-Wood flooring and tile (no carpet). In addition, this home boasts a custom 23' by 15' screened porch with soaring vaulted ceiling perfect for entertaining and relaxing. Luscious landscaping. High speed fiber optics available. 10' ceilings thru-out. PREPARE TO BE IMPRESSED!
- Type:
- Single Family
- Sq.Ft.:
- 1,845
- Status:
- Active
- Beds:
- 3
- Lot size:
- 0.15 Acres
- Year built:
- 2023
- Baths:
- 2.00
- MLS#:
- 4112550
- Subdivision:
- Simpson Farms
ADDITIONAL INFORMATION
Welcome to Simpson Farms! This rare find could be yours with all the builder warranties included. Highly desired one level living offers 3 bedrooms & a flex room. Home office, gym, playroom...you choose! Gorgeous white cabinetry with granite countertops highlight the oversized island & flank the walk-in pantry. Open to dining & living areas, the kitchen is at the heart of it all! Split bedroom plan offers privacy with a degree of separation. The primary suite is at the rear of the home connecting to an ensuite with dual sinks, step in shower, and private water closet. From there, enjoy a generous walk-in storage closet & direct access to the laundry room. How convenient is that?! A drop zone just off the garage, is yet another added bonus! Multiple windows for natural light. Covered back porch. Energy efficient features like foam insulation to minimize heating & cooling costs. Brand new black aluminum fence offering security and privacy. So much to appreciate!!
- Type:
- Single Family
- Sq.Ft.:
- 2,770
- Status:
- Active
- Beds:
- 4
- Lot size:
- 0.2 Acres
- Year built:
- 2024
- Baths:
- 3.00
- MLS#:
- 4112015
- Subdivision:
- Waxhaw Landing
ADDITIONAL INFORMATION
Amazing pond view with tons of natural light throughout. This home is a 4 bedroom, 3 full bath, loft and 2 car garage. Owner's suite is on the first floor, with trey ceiling, large walk in closet and owners bath. Additional guest bedroom on first floor with full bath. Large kitchen with oversized island, tons of upgraded cabinets and quartz countertops with stainless steel appliances. Kitchen is opened to large great room with big sliding glass doors. Upstairs offers 2 additional bedrooms, full bath and large loft for entertaining. Community will outdoor pool, cabana, picnic pavilion, sidewalks and pond. Close to downtown Waxhaw, easy commute to Charlotte.
$300,000
410 Dexter Place Monroe, NC 28110
Open House:
Saturday, 4/27 5:00-7:00PM
- Type:
- Single Family
- Sq.Ft.:
- 1,236
- Status:
- Active
- Beds:
- 3
- Lot size:
- 0.2 Acres
- Year built:
- 2004
- Baths:
- 2.00
- MLS#:
- 4111062
- Subdivision:
- Wensley Park
ADDITIONAL INFORMATION
Situated on a pristine cul-de-sac lot, this ranch home is moving ready. A rocking chair front porch welcomes guests from the enlarged driveway parking area. Vaulted ceiling highlights the Great Room. The kitchen features ample cabinetry and countertops space to unleash the inner Chef and flows seamlessly to the dining room area area. The primary bedroom offers walk-in closet, & en suite bathroom complete with garden tub. Two additional generously sized bedrooms plus a flexible study or bonus room off the kitchen. Entertaining deck overlooks the compact, low maintenance back yard. Common area with playground and picnic tables nearby. Conveniently located moments from shopping, dining and entertainment. New roof, new flooring and new hot water heater in 2020. This is one house you don't want to miss!
- Type:
- Single Family
- Sq.Ft.:
- 2,577
- Status:
- Active
- Beds:
- 5
- Lot size:
- 0.17 Acres
- Year built:
- 2022
- Baths:
- 3.00
- MLS#:
- 4108889
- Subdivision:
- Veronica Springs
ADDITIONAL INFORMATION
Welcome home! An open concept living room and dining area. The spacious kitchen is equipped w/ walk-in pantry, gas range oven, stainless steel appliances, quartz countertops, & a stylish tile backsplash, all centered around a generous island. The main level also features a convenient guest bedroom & a full bath, while the second floor offers wide hallways and a versatile bonus room, perfect for an office, entertainment, or relaxation. The expansive primary bedroom is a retreat unto itself, complete w/ 2 walk-in closets, dual sinks, & a walk-in shower. Laundry is conveniently located on the second level. Experience the convenience of smart home features such as a smart front door lock, thermostat, and Wi-Fi mesh technology ensuring seamless connectivity. The community beckons with amenities including a large playground, recreational areas, and picnic spots, offering endless opportunities for leisure and enjoyment. Welcome home to comfort and community.
- Type:
- Single Family
- Sq.Ft.:
- 2,546
- Status:
- Active
- Beds:
- 4
- Lot size:
- 0.15 Acres
- Year built:
- 2024
- Baths:
- 4.00
- MLS#:
- 4110235
- Subdivision:
- Secrest Commons
ADDITIONAL INFORMATION
This is a great time to buy a home in this brand new Monroe location. The Winston home features DUAL PRIMARY SUITES!!!!! Also, an open living concept with 9 foot ceilings on the first floor and formal dining for hosting your guests. Gorgeous laminate hardwood flooring throughout the main level. Enjoy your open kitchen with granite, tile backsplash, and stainless steel appliances. All of the amenities you would expect in a BRAND NEW home! This home is an incredible value with all the benefits of new construction and a 10 yr. Home Warranty! Home is Connected package includes programmable thermostat, Z-Wave door lock and wireless switch, touchscreen control device, automation platform, video doorbell, and Amazon Echo Dot. All home features are subject to change without notice. Please ask agent for details!
Open House:
Saturday, 4/27 5:00-7:00PM
- Type:
- Single Family
- Sq.Ft.:
- 2,830
- Status:
- Active
- Beds:
- 4
- Lot size:
- 0.15 Acres
- Year built:
- 2022
- Baths:
- 4.00
- MLS#:
- 4109395
- Subdivision:
- Cresswind At Wesley Chapel
ADDITIONAL INFORMATION
INCREDIBLE PRICE IMPROVEMENT! 4 BR, 4 full BATH LIKE NEW, METICULOUSLY maintained home! Beautiful ranch, in an active, state of the art 55+ community! Heart of the home, the beautiful kitchen, which adorns an expansive island with granite countertops, gas cooktop, wall oven, and walk-in pantry, perfect for entertaining. Beautiful kitchen opens into family room that overlooks the covered back patio. Unwind in the expansive master/primary bedroom with new beautiful LVP flooring and massive walk-in closet! Over-sized primary/master ensuite bathroom with dual vanities, granite countertops, and a stand-alone tile shower. Looking for an active 55+ community? Look no further! Amazing clubhouse includes a SmartFit training center, cardio and yoga studio, art studio, gourmet kitchen, beautiful community pool, pickleball, tennis courts, bocce ball and outdoor spa. Grand opening April 15th, LOW UNION COUNTY TAXES! THOUSANDS IN INSTANT EQUITY, SAME MODEL/SIZE SELLING FOR OVER $800,000 NEW!
$674,900
1015 Duntov Drive Monroe, NC 28110
- Type:
- Single Family
- Sq.Ft.:
- 2,783
- Status:
- Active
- Beds:
- 4
- Lot size:
- 2.16 Acres
- Year built:
- 2024
- Baths:
- 3.00
- MLS#:
- 4109130
- Subdivision:
- The Oaks At Camden
ADDITIONAL INFORMATION
New Custom-built home w/ a private setting, sitting on 2 acres in Unionville's strongly pursued all brick community of large lots w/in a short distance to the new Monroe Bypass. This beautiful hm offers 4 Bdrms w/ 3 full baths. The Master & Guest Bdrm are on the 1st Level & two generous bedrooms, loft & bonus on the 2nd level. It offers a formal dining rm, custom shaker cabinets & trim, lg 1st level laundry rm w/ working space & luxury vinyl plank flooring throughout the main living areas. The kitchen is equipped w/ quartz countertops, island, s/s appliances, gas range, & pantry. The Great rm provides a cathedral ceiling, gas fp & decking off the back. The master offers LVP flooring, tray ceiling, his/her closets, & sitting area w/ its private bath enveloping you w/ a cathedral ceiling, his/her vanities, & oversized tiled shower. Baths & laundry equally equipped w/ Quartz countertops. 2 HVAC units installed & 8 Green Giants planted for extra privacy. Seller is a licensed NC R/E Broker.
- Type:
- Single Family
- Sq.Ft.:
- 2,312
- Status:
- Active
- Beds:
- 3
- Lot size:
- 0.14 Acres
- Year built:
- 2022
- Baths:
- 3.00
- MLS#:
- 4105489
- Subdivision:
- Scotch Meadows
ADDITIONAL INFORMATION
Welcome to this 2022-built masterpiece, where modern luxury meets functionality. The open floor plan seamlessly connects the living, dining, and gourmet kitchen areas. The kitchen is a culinary haven, featuring quartz countertops, stainless steel appliances, and ample storage. Natural light floods the living space, creating a warm ambiance for both intimate evenings and lively gatherings. The private office provides an ideal workspace for ensuring productivity in a tranquil environment. Retreat to the luxurious master suite with a spa-like ensuite, while additional bedrooms offer versatility for guests or fitness enthusiasts. Step into the backyard oasis, where a meticulously landscaped space beckons outdoor enjoyment and relaxation. This residence is more than just a home; it's a lifestyle. With its upscale features, open layout, private office, and prime location, it offers the perfect blend of comfort and sophistication. Don't miss the chance to own this property!
$369,000
7209 Landsford Road Monroe, NC 28112
- Type:
- Single Family
- Sq.Ft.:
- 1,583
- Status:
- Active
- Beds:
- 3
- Lot size:
- 3.83 Acres
- Year built:
- 1995
- Baths:
- 2.00
- MLS#:
- 4109189
ADDITIONAL INFORMATION
Welcome to 7209 Landsford Rd, Monroe, NC! This charming home sits on 3.83 acres of flat, usable land with no HOA or restrictions. Featuring 3 bedrooms, 2 baths, and a new roof installed in 2023, it offers modern comfort and country living. Inside, enjoy a cozy living area, a well-appointed kitchen. Outside, the expansive backyard provides endless possibilities for gardening, hobbies, work or simply enjoying nature. Conveniently located near amenities yet surrounded by tranquility, this is the perfect place to call home. Don't miss out—schedule your showing today!
$474,600
3110 Persing Court Monroe, NC 28110
- Type:
- Single Family
- Sq.Ft.:
- 2,586
- Status:
- Active
- Beds:
- 4
- Lot size:
- 0.36 Acres
- Year built:
- 2014
- Baths:
- 3.00
- MLS#:
- 4105698
- Subdivision:
- Hamilton Place
ADDITIONAL INFORMATION
BEAUTIFULLY MAINTAINED PIEDMONT SCHOOL HOME; A DINING AREA THAT FLOWS INTO BREAKFAST & KITCHEN AREA; GREAT FOR FAMILY GATHERINGS; HAND SCRAPED HARDWOOD FLOORS INSTALLED THROUGHOUT THE DOWNSTAIRS BY OWNERS; GRANITE COUNTERTOPS IN THE KITCHEN WITH A STONE TILED BACKSPLASH; YARD WAS FENCED IN; A WHOLE HOUSE AIR FILTRATION SYSTEM WAS ALSO ADDED; VERY LARGE PRIMARY BEDROOM WITH LARGE PRIMARY CLOSET; 2ND BEDROOM CLOSET IS ALSO LARGE; LAUNDRY ROOM UPSTAIRS; CUTE QUAINT NEIGHBORHOOD WITH FARM LAND SURROUNDING THE AREA; CLOSE TO THE CITY BUT FAR OUT ENOUGH TO RETREAT.
$423,800
213 Lameshur Lane Monroe, NC 28110
- Type:
- Single Family
- Sq.Ft.:
- 2,125
- Status:
- Active
- Beds:
- 3
- Lot size:
- 0.11 Acres
- Year built:
- 2006
- Baths:
- 3.00
- MLS#:
- 4105694
- Subdivision:
- St Johns Forest
ADDITIONAL INFORMATION
Welcome home! This charming home boasts plenty of living space on the main level which includes a living room, family room and large eat-in kitchen with island. Kitchen has stainless steel electric range, garbage disposal, fridge and dishwasher. Main level is complete with a half bathroom and access to the attached two car garage. Upper level provides an additional loft flex space that could have a range of uses. Upper level also includes three carpeted bedrooms with a large primary bedroom featuring a walk-in closet and en suite bathroom with a double vanity and separate soaking tub and shower. There is an additional common full bathroom on the upper level as well. Enjoy some outdoor time in the fenced backyard.
Andrea Conner, License #298336, Xome Inc., License #C24582, AndreaD.Conner@Xome.com, 844-400-9663, 750 State Highway 121 Bypass, Suite 100, Lewisville, TX 75067
Data is obtained from various sources, including the Internet Data Exchange program of Canopy MLS, Inc. and the MLS Grid and may not have been verified. Brokers make an effort to deliver accurate information, but buyers should independently verify any information on which they will rely in a transaction. All properties are subject to prior sale, change or withdrawal. The listing broker, Canopy MLS Inc., MLS Grid, and Xome Inc. shall not be responsible for any typographical errors, misinformation, or misprints, and they shall be held totally harmless from any damages arising from reliance upon this data. Data provided is exclusively for consumers’ personal, non-commercial use and may not be used for any purpose other than to identify prospective properties they may be interested in purchasing. Supplied Open House Information is subject to change without notice. All information should be independently reviewed and verified for accuracy. Properties may or may not be listed by the office/agent presenting the information and may be listed or sold by various participants in the MLS. Copyright 2024 Canopy MLS, Inc. All rights reserved. The Digital Millennium Copyright Act of 1998, 17 U.S.C. § 512 (the “DMCA”) provides recourse for copyright owners who believe that material appearing on the Internet infringes their rights under U.S. copyright law. If you believe in good faith that any content or material made available in connection with this website or services infringes your copyright, you (or your agent) may send a notice requesting that the content or material be removed, or access to it blocked. Notices must be sent in writing by email to DMCAnotice@MLSGrid.com.
Monroe Real Estate
The median home value in Monroe, NC is $394,865. This is higher than the county median home value of $239,100. The national median home value is $219,700. The average price of homes sold in Monroe, NC is $394,865. Approximately 52.41% of Monroe homes are owned, compared to 39.77% rented, while 7.82% are vacant. Monroe real estate listings include condos, townhomes, and single family homes for sale. Commercial properties are also available. If you see a property you’re interested in, contact a Monroe real estate agent to arrange a tour today!
Monroe, North Carolina has a population of 34,368. Monroe is less family-centric than the surrounding county with 29.27% of the households containing married families with children. The county average for households married with children is 42.35%.
The median household income in Monroe, North Carolina is $45,803. The median household income for the surrounding county is $70,858 compared to the national median of $57,652. The median age of people living in Monroe is 33.5 years.
Monroe Weather
The average high temperature in July is 90.4 degrees, with an average low temperature in January of 30.9 degrees. The average rainfall is approximately 45 inches per year, with 2.4 inches of snow per year.
