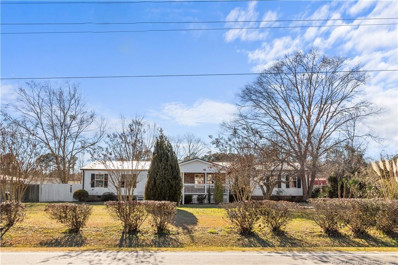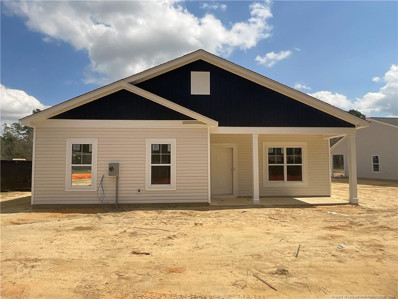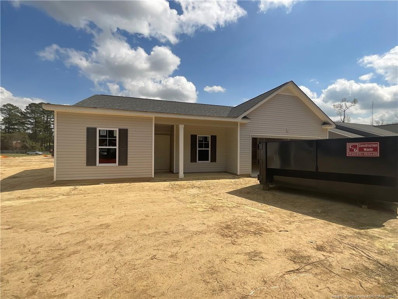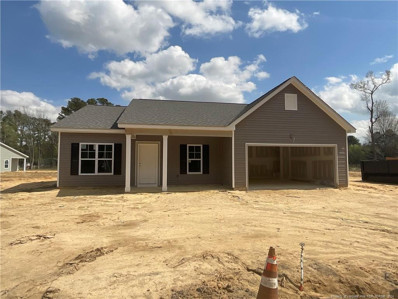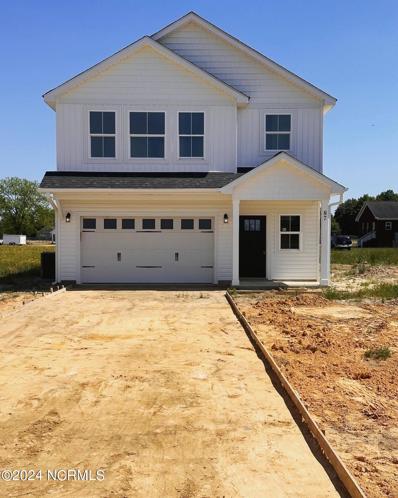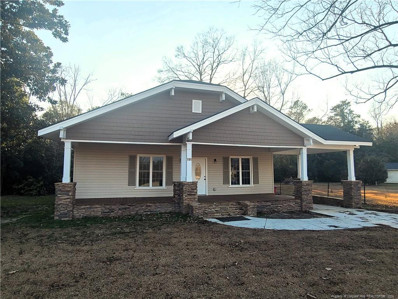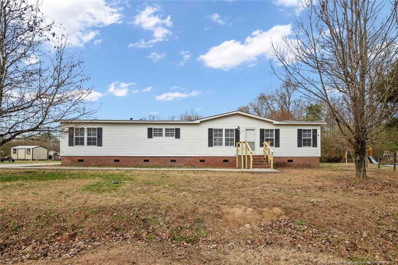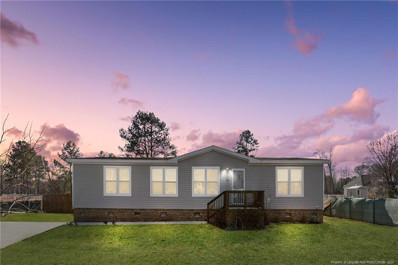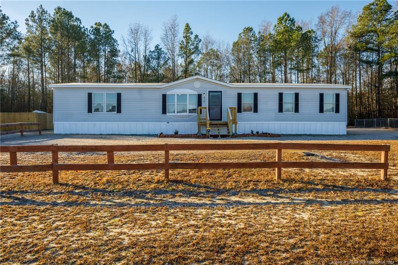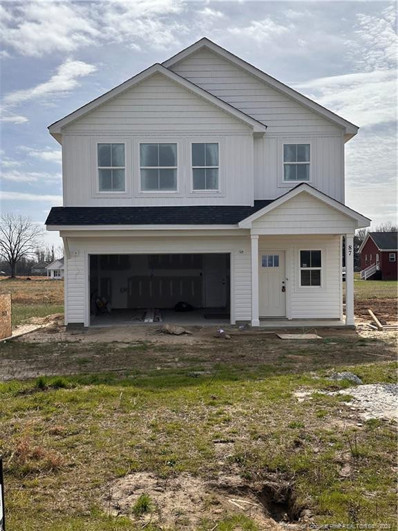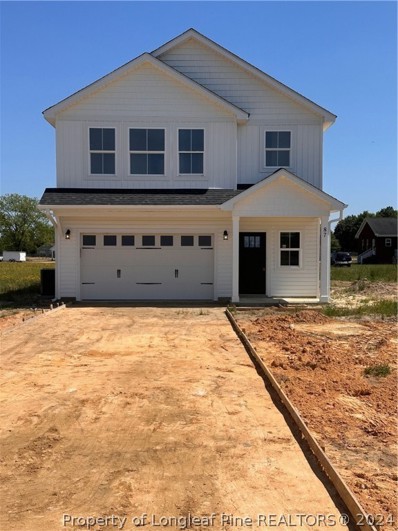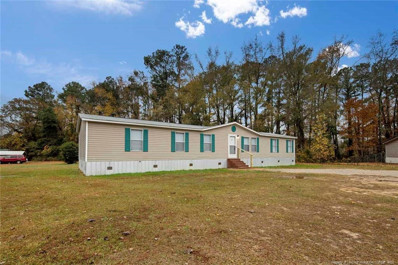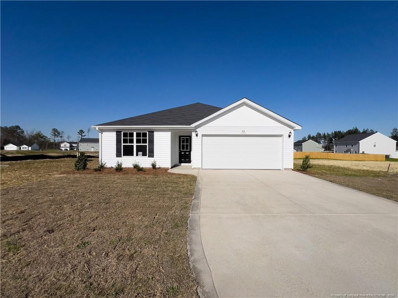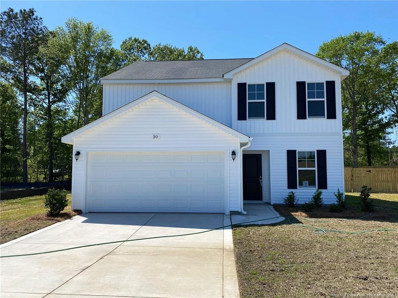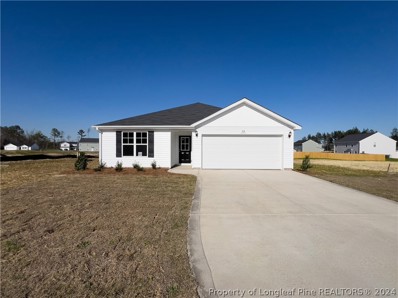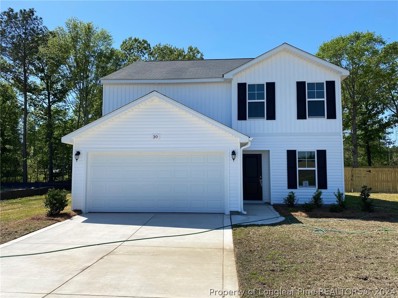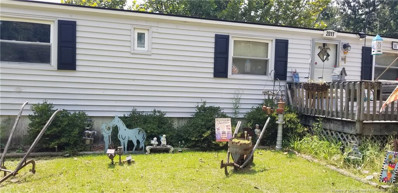Parkton NC Homes for Sale
- Type:
- Other
- Sq.Ft.:
- n/a
- Status:
- Active
- Beds:
- 3
- Year built:
- 2002
- Baths:
- 2.00
- MLS#:
- LP719952
ADDITIONAL INFORMATION
Welcome to this charming 3-bedroom, 2-bathroom home, with fresh paint (2023) and new luxury vinyl plank flooring throughout (2023), New range (2024) and new range hood (2024).The master bedroom features a walk-in closet.Outside, you'll find two apple trees and one plum tree adorning the front yard. This home is ready for you to move in and make it your own. Schedule a showing today!
- Type:
- Single Family
- Sq.Ft.:
- n/a
- Status:
- Active
- Beds:
- 3
- Lot size:
- 0.28 Acres
- Year built:
- 2023
- Baths:
- 2.00
- MLS#:
- LP719878
ADDITIONAL INFORMATION
Check out one of the new builds available at Market Street in Parkton just across from the community park! The Havilland boasts 3 bedrooms and 2 bathrooms, attached garage, kitchen, dining area, and laundry room. The master suite includes double vanities, quartz countertops, brushed nickel fixtures and accessories. The kitchen includes stainless steel appliances (range, microwave, and dishwasher), granite countertops, and ceramic backsplash. LVP flooring runs throughout the foyer, family room, kitchen, with vinyl in bathrooms and laundry and carpet in bedrooms. Featuring A & G Residential Simply Better features - 2-10 homebuyer 's warranty, TRANE® HVAC system, energy efficient 50-gallon electric water heater, 30-year architectural shingles, low maintenance vinyl siding, aluminum gutters the front and rear, Sentricon® Termite Colony Elimination System, wireless security system, and more! the front and rear, Sentricon® Termite Colony Elimination System, wireless security system, and more!
- Type:
- Single Family
- Sq.Ft.:
- n/a
- Status:
- Active
- Beds:
- 3
- Lot size:
- 0.28 Acres
- Year built:
- 2023
- Baths:
- 2.00
- MLS#:
- LP719876
ADDITIONAL INFORMATION
Check out one of the new builds available at Market Street in Parkton just across from the community park! The Gable floor plan is a spacious charming one-story home! It boasts 3 bedrooms and 2 bathrooms, double car garage, kitchen, dining area, and laundry room. The master suite includes double vanities, quartz countertops, brushed nickel plumbing fixtures and accessories. The kitchen includes stainless steel appliances (range, microwave, and dishwasher), granite countertops, and ceramic backsplash. LVP flooring runs throughout the foyer, family room, kitchen, in bathrooms and laundry and carpet in bedrooms. Featuring A & G Residential Simply Better features - 2-10 homebuyer 's warranty, 14 Seer Energy Efficient HVAC System with Programmable Thermostats, energy efficient 50-gallon electric water heater, 30-year architectural shingles, low maintenance vinyl siding, aluminum gutters the front and rear, Sentricon® Termite Colony Elimination System, wireless security system, and more! electric water heater, 30-year architectural shingles, low maintenance vinyl siding, aluminum gutters the front and rear, Sentricon® Termite Colony Elimination System, wireless security system, and more!
- Type:
- Single Family
- Sq.Ft.:
- n/a
- Status:
- Active
- Beds:
- 3
- Lot size:
- 0.32 Acres
- Year built:
- 2023
- Baths:
- 2.00
- MLS#:
- LP719874
ADDITIONAL INFORMATION
Check out one of the new builds available at Market Street in Parkton just across from the community park! The Leigh floor plan is a spacious and charming one-story home! It boasts 3 bedrooms and 2 bathrooms, double car garage, kitchen, dining area, and laundry room. The master suite includes double vanities, quartz countertops, brushed nickel plumbing fixtures and accessories. The kitchen includes stainless steel appliances (range, microwave, and dishwasher), granite countertops, and ceramic backsplash. LVP flooring runs throughout the foyer, family room, kitchen, in bathrooms and laundry and carpet in bedrooms. Featuring A & G Residential Simply Better features - 2-10 homebuyer 's warranty, 14 Seer Energy Efficient HVAC System with Programmable Thermostats, energy efficient 50-gallon electric water heater, 30-year architectural shingles, low maintenance vinyl siding, aluminum gutters the front and rear, Sentricon® Termite Colony Elimination System, wireless security system, and more! electric water heater, 30-year architectural shingles, low maintenance vinyl siding, aluminum gutters the front and rear, Sentricon® Termite Colony Elimination System, wireless security system, and more!
$283,500
87 Fortis Drive Parkton, NC 28371
- Type:
- Single Family
- Sq.Ft.:
- 1,579
- Status:
- Active
- Beds:
- 3
- Lot size:
- 0.52 Acres
- Year built:
- 2024
- Baths:
- 3.00
- MLS#:
- 100426368
- Subdivision:
- Other
ADDITIONAL INFORMATION
The SEC-1579 Plan by Southeastern Construction offers 3 Bedrooms & 2.5 Bathrooms with two car garage located on the CUL-DE-SAC on big over half an acre lot. This two story home has an open concept floor plan. Front covered porch leads to the great room that opens up to the kitchen and the dining room. Kitchen features big island, granite countertops, SS appliances and lots of cabinet and countertop space. Half bathroom downstairs. All bedrooms upstairs The Large Owners Suite with a large WIC, shower and dual vanities. Two other bedrooms share a full bathroom. Separate laundry room completes this beautiful home. Projecting date of completion 06/15 ;Floor plans are for marketing purposes and subject to change. Conveniently located within minutes of driving to I-95, along with being near the Cumberland County line.
$265,000
191 W 3RD Street Parkton, NC 28371
- Type:
- Single Family
- Sq.Ft.:
- n/a
- Status:
- Active
- Beds:
- 3
- Year built:
- 1922
- Baths:
- 2.50
- MLS#:
- LP719252
ADDITIONAL INFORMATION
Beautifully renovated 1922 home in Parkton! This home has new flooring, plumbing, electrical, HVAC and more! Small town living but convenient to shopping, restaurants, I-95 & 295.
$185,900
222 Cameo Lane Parkton, NC 28371
- Type:
- Other
- Sq.Ft.:
- n/a
- Status:
- Active
- Beds:
- 3
- Year built:
- 1998
- Baths:
- 2.00
- MLS#:
- LP718979
ADDITIONAL INFORMATION
Welcome to 222 Cameo Lane, Parkton, NC! This nice, 3 bedroom, 2 bath home is move in ready and waiting for you! Located just outside of Parkton, it is minutes from St. Pauls, NC, Hope Mills, NC Hwy 295, and I95. The town of Parkton host a fire department, police department, elementary school and more. The home has fresh paint, new flooring and a storage building in the back yard! You don't want to miss this one! Call today for your private showing!
- Type:
- Other
- Sq.Ft.:
- n/a
- Status:
- Active
- Beds:
- 3
- Year built:
- 2019
- Baths:
- 2.00
- MLS#:
- LP717670
ADDITIONAL INFORMATION
Great starter home potential! Modern touches adorn the aesthetic. The kitchen is welcoming with a generous amount of sunlight pouring in, a large island and a stylish pantry. The owner's suite sports a walk in closet and bathroom with dual shower, dual sink, and beautiful tile work. The backyard is a paradise, a large lot with a central pergola and a yard that a new owner can create their vision in!
- Type:
- Other
- Sq.Ft.:
- n/a
- Status:
- Active
- Beds:
- 3
- Lot size:
- 0.32 Acres
- Year built:
- 1997
- Baths:
- 2.00
- MLS#:
- LP717120
- Subdivision:
- Upchurch Sands
ADDITIONAL INFORMATION
You will LOVE this remodel! Near the future I-295 and convenient to Fort Liberty. Some serious curb appeal includes new front deck, fresh landscaping, and a split rail fence. House comes with all new decks, flooring, paint, kitchen, bathroom vanities, fixtures, fireplace, and heat pump too! Inspection is on file showing almost everything found was fixed as part of the overall renovation. The selections throughout are just stunning! Grey LVP in the kitchen with white cabinets, grey granite counters with a breakfast bar, subway tile backsplash, and SS appliances! Eye catching stone stack around the electric fireplace in the living room. The bathrooms perfectly match the kitchen. The vanity in the owner's suite has two sinks and a WIC. Woods to the rear of the house in the back yard. Send us your best offer today! your best offer today!
$283,500
87 Fortis Drive Parkton, NC 28371
- Type:
- Single Family
- Sq.Ft.:
- n/a
- Status:
- Active
- Beds:
- 3
- Year built:
- 2023
- Baths:
- 2.50
- MLS#:
- LP717917
ADDITIONAL INFORMATION
The SEC-1579 Plan by Southeastern Construction offers 3 Bedrooms & 2.5 Bathrooms with two car garage located on the CUL-DE-SAC on big over half an acre lot. This two story home has an open concept floor plan. Front covered porch leads to the great room that opens up to the kitchen and the dining room. Kitchen features big island, granite countertops, SS appliances and lots of cabinet and countertop space. Half bathroom downstairs. All bedrooms upstairs The Large Owners Suite with a large WIC, shower and dual vanities. Two other bedrooms share a full bathroom. Separate laundry room completes this beautiful home. Projecting date of completion 04/15 ;Floor plans are for marketing purposes and subject to change. Conveniently located within minutes of driving to I-95, along with being near the Cumberland County line. the Cumberland County line.
$283,500
87 Fortis Drive Parkton, NC 28371
- Type:
- Single Family
- Sq.Ft.:
- 1,579
- Status:
- Active
- Beds:
- 3
- Year built:
- 2023
- Baths:
- 3.00
- MLS#:
- 717917
- Subdivision:
- Glenn Pines
ADDITIONAL INFORMATION
The SEC-1579 Plan by Southeastern Construction offers 3 Bedrooms & 2.5 Bathrooms with two car garage located on the CUL-DE-SAC on big over half an acre lot. This two story home has an open concept floor plan. Front covered porch leads to the great room that opens up to the kitchen and the dining room. Kitchen features big island, granite countertops, SS appliances and lots of cabinet and countertop space. Half bathroom downstairs. All bedrooms upstairs The Large Owners Suite with a large WIC, shower and dual vanities. Two other bedrooms share a full bathroom. Separate laundry room completes this beautiful home. Projecting date of completion 04/15 ;Floor plans are for marketing purposes and subject to change. Conveniently located within minutes of driving to I-95, along with being near the Cumberland County line.
$159,000
73 Conatser Drive Parkton, NC 28371
- Type:
- Other
- Sq.Ft.:
- n/a
- Status:
- Active
- Beds:
- 4
- Year built:
- 1999
- Baths:
- 2.00
- MLS#:
- LP716317
ADDITIONAL INFORMATION
!!! Come and take a look at this updated home, with fresh paint, new flooring and more. This home has an open floor plan with large rooms and will make a great place to call home. The large backyard will be great for entertaining and lots of other activities! Located just outside of Parkton NC, it is 8-10 miles from Hope Mills NC, minutes from I 95 and 295. Don't miss this one!
- Type:
- Single Family
- Sq.Ft.:
- n/a
- Status:
- Active
- Beds:
- 3
- Lot size:
- 0.46 Acres
- Year built:
- 2023
- Baths:
- 2.00
- MLS#:
- LP716085
ADDITIONAL INFORMATION
Welcome to Spell Estates, a close-knit community where you'll find the Sunset Floor Plan situated on nearly half an acre. As you step inside from the covered front porch, a stunning hallway awaits you with two bedrooms & a bathroom that includes a shower/tub combo. Just off to the side, you'll find the mudroom connected to the 2-car garage & laundry room. Continuing through the hallway, you'll be greeted by an open floor plan that includes the kitchen, dining area & living room. The kitchen is a chef's dream, with a breakfast bar, island, large pantry & more. The owner's suite is located at the back of the home and boasts a large walk-in closet and a bathroom featuring dual vanities and a linen closet. Step outside to your patio & take in the beauty of your spacious yard. Your search for the perfect home ends here. Welcome home! AGENTS-NOT member of LLP MLS? Call Showing Time to schedule and let them know you are NOT a member and need access. Completion Date: 3/18/2024 the perfect home ends here. Welcome home! AGENTS-NOT member of LLP MLS? Call Showing Time to schedule and let them know you are NOT a member and need access. Completion Date: 3/18/2024
- Type:
- Single Family
- Sq.Ft.:
- n/a
- Status:
- Active
- Beds:
- 4
- Lot size:
- 0.52 Acres
- Year built:
- 2024
- Baths:
- 2.50
- MLS#:
- LP716040
ADDITIONAL INFORMATION
Welcome to Spell Estates, an exquisite subdivision where you'll discover the Cardinal floor plan nestled on over half an acre. Upon entering the foyer through the covered front porch, you'll be greeted with a hallway featuring an office space to your left and a mudroom to your right. Moving further, you'll find the open living room that seamlessly connects to kitchen and eat-in area, creating the perfect space for entertaining guests. The kitchen boasts a walk-in pantry, kitchen island, beautiful cabinets and more. All 4 bedrooms are on the second floor, accompanied by an additional media room.The owner's suite is an oasis of comfort, with a large walk-in closet, dual vanities, and a luxurious shower in the bathroom. You'll also have the convenience of a double car garage. Relax and unwind in your spacious backyard, perfect for outdoor activities. Congratulations, your search for a dream home is over. (ATTN REALTORS: SCHEDULE ALL SHOWINGS THROUGH SHOWING TIME) Completion Date:2/27/2024 unwind in your spacious backyard, perfect for outdoor activities. Congratulations, your search for a dream home is over. (ATTN REALTORS: SCHEDULE ALL SHOWINGS THROUGH SHOWING TIME) Completion Date:2/27/2024
- Type:
- Single Family
- Sq.Ft.:
- 1,779
- Status:
- Active
- Beds:
- 3
- Lot size:
- 0.46 Acres
- Year built:
- 2023
- Baths:
- 2.00
- MLS#:
- 716085
- Subdivision:
- Spell Estates
ADDITIONAL INFORMATION
Welcome to Spell Estates, a close-knit community where you'll find the Sunset Floor Plan situated on nearly half an acre. As you step inside from the covered front porch, a stunning hallway awaits you with two bedrooms & a bathroom that includes a shower/tub combo. Just off to the side, you'll find the mudroom connected to the 2-car garage & laundry room. Continuing through the hallway, you'll be greeted by an open floor plan that includes the kitchen, dining area & living room. The kitchen is a chef's dream, with a breakfast bar, island, large pantry & more. The owner's suite is located at the back of the home and boasts a large walk-in closet and a bathroom featuring dual vanities and a linen closet. Step outside to your patio & take in the beauty of your spacious yard. Your search for the perfect home ends here. Welcome home! AGENTS-NOT member of LLP MLS? Call Showing Time to schedule and let them know you are NOT a member and need access. Completion Date: 3/18/2024
- Type:
- Single Family
- Sq.Ft.:
- 2,172
- Status:
- Active
- Beds:
- 4
- Lot size:
- 0.52 Acres
- Year built:
- 2024
- Baths:
- 3.00
- MLS#:
- 716040
- Subdivision:
- Spell Estates
ADDITIONAL INFORMATION
Welcome to Spell Estates, an exquisite subdivision where you'll discover the Cardinal floor plan nestled on over half an acre. Upon entering the foyer through the covered front porch, you'll be greeted with a hallway featuring an office space to your left and a mudroom to your right. Moving further, you'll find the open living room that seamlessly connects to kitchen and eat-in area, creating the perfect space for entertaining guests. The kitchen boasts a walk-in pantry, kitchen island, beautiful cabinets and more. All 4 bedrooms are on the second floor, accompanied by an additional media room.The owner's suite is an oasis of comfort, with a large walk-in closet, dual vanities, and a luxurious shower in the bathroom. You'll also have the convenience of a double car garage. Relax and unwind in your spacious backyard, perfect for outdoor activities. Congratulations, your search for a dream home is over. (ATTN REALTORS: SCHEDULE ALL SHOWINGS THROUGH SHOWING TIME) Completion Date:2/27/2024
- Type:
- Other
- Sq.Ft.:
- n/a
- Status:
- Active
- Beds:
- 3
- Year built:
- 1979
- Baths:
- 1.00
- MLS#:
- LP709463
- Subdivision:
- Upchurch Sands
ADDITIONAL INFORMATION
Property sold as is. 2 Acres, Out buildings, porch on back of house. Second bath has not been completed yet. Horses have been kept on property before. You do have horsesas neighbors. Close to the I- 295 exchange south of Lake Upchurch. House listed on one acre with deed. Second acre on separate deed and parcel number.You are in the country but neighbors are near by. Home located on dirt road

Information Not Guaranteed. Listings marked with an icon are provided courtesy of the Triangle MLS, Inc. of North Carolina, Internet Data Exchange Database. The information being provided is for consumers’ personal, non-commercial use and may not be used for any purpose other than to identify prospective properties consumers may be interested in purchasing or selling. Closed (sold) listings may have been listed and/or sold by a real estate firm other than the firm(s) featured on this website. Closed data is not available until the sale of the property is recorded in the MLS. Home sale data is not an appraisal, CMA, competitive or comparative market analysis, or home valuation of any property. Copyright 2024 Triangle MLS, Inc. of North Carolina. All rights reserved.


Parkton Real Estate
The median home value in Parkton, NC is $262,500. This is higher than the county median home value of $71,700. The national median home value is $219,700. The average price of homes sold in Parkton, NC is $262,500. Approximately 56.7% of Parkton homes are owned, compared to 15.63% rented, while 27.68% are vacant. Parkton real estate listings include condos, townhomes, and single family homes for sale. Commercial properties are also available. If you see a property you’re interested in, contact a Parkton real estate agent to arrange a tour today!
Parkton, North Carolina has a population of 494. Parkton is more family-centric than the surrounding county with 31.3% of the households containing married families with children. The county average for households married with children is 24.2%.
The median household income in Parkton, North Carolina is $52,083. The median household income for the surrounding county is $32,407 compared to the national median of $57,652. The median age of people living in Parkton is 33.7 years.
Parkton Weather
The average high temperature in July is 90.4 degrees, with an average low temperature in January of 31.4 degrees. The average rainfall is approximately 45.8 inches per year, with 0.6 inches of snow per year.
