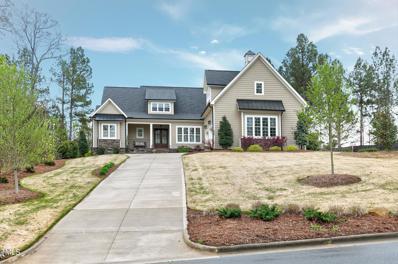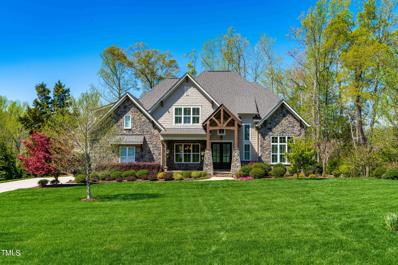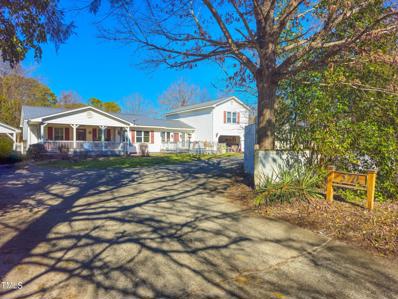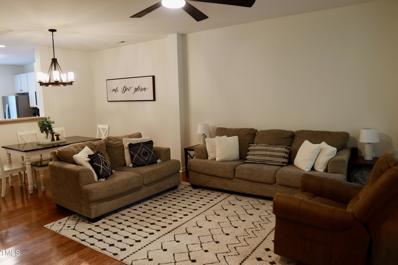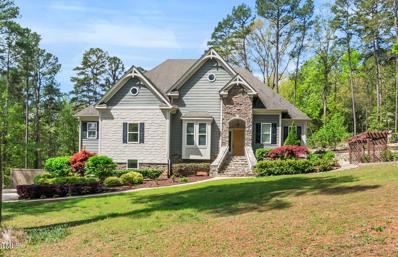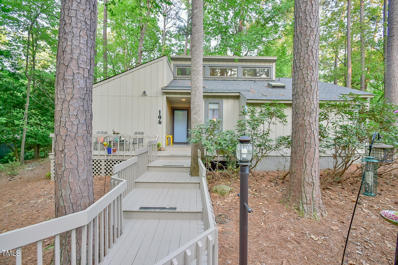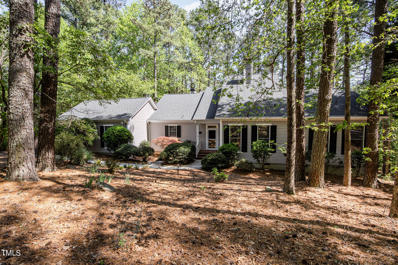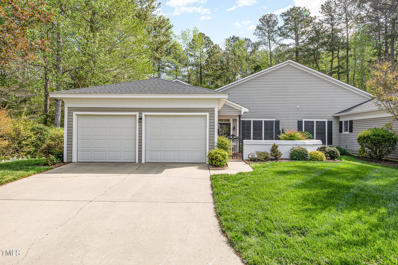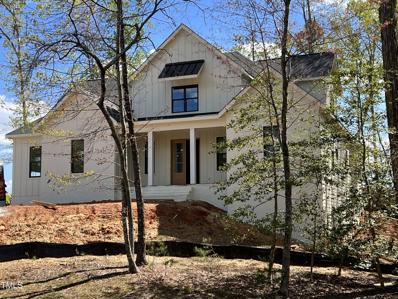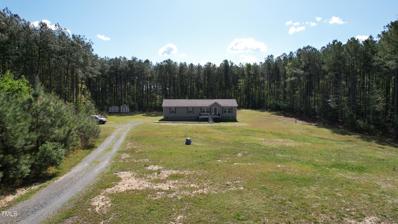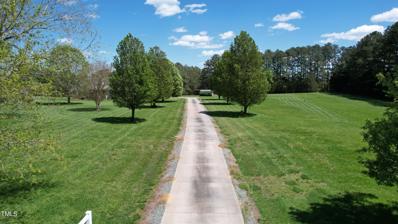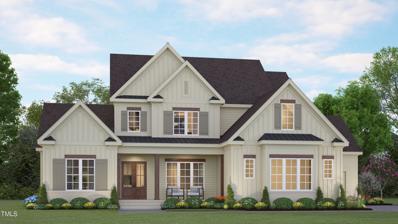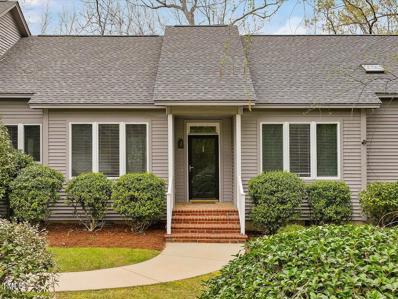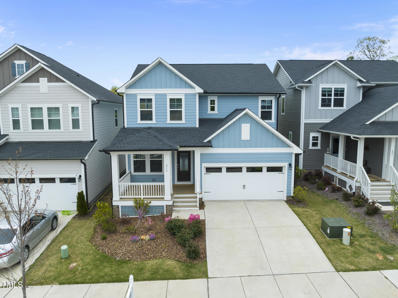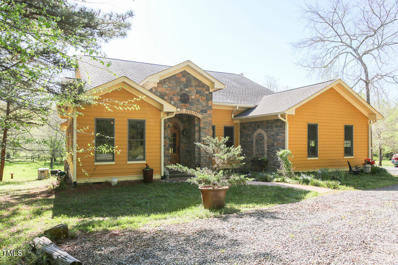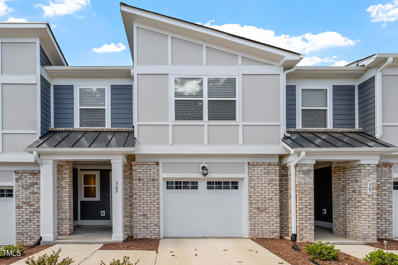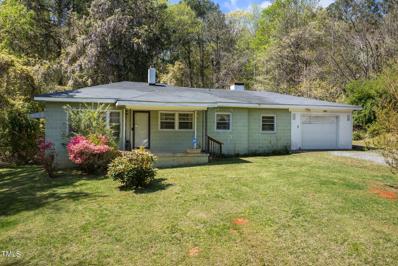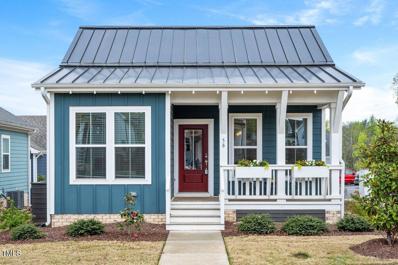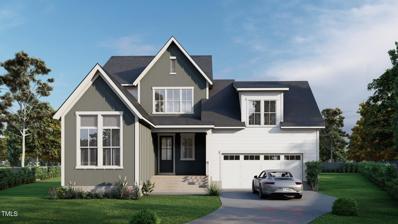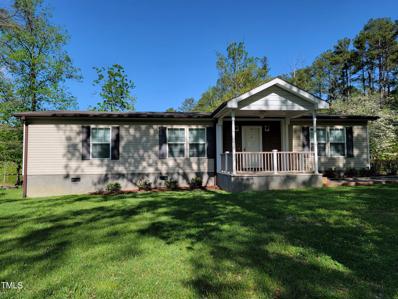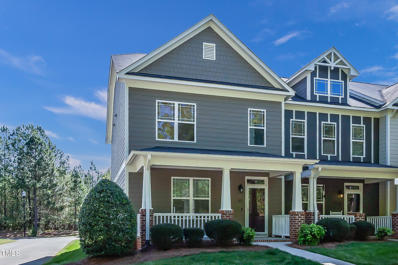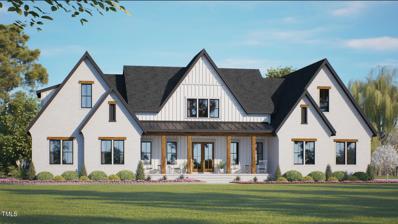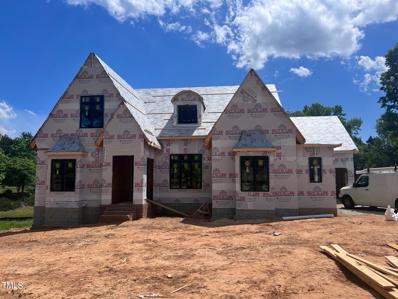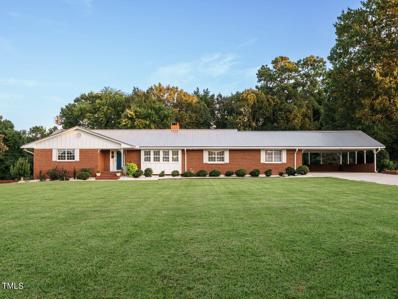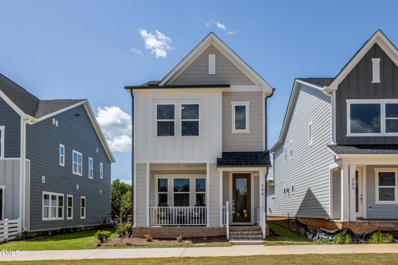Pittsboro NC Homes for Sale
$989,000
639 Golfers View Pittsboro, NC 27312
- Type:
- Single Family
- Sq.Ft.:
- 3,073
- Status:
- Active
- Beds:
- 3
- Lot size:
- 0.47 Acres
- Year built:
- 2020
- Baths:
- 2.50
- MLS#:
- 10024037
- Subdivision:
- Chapel Ridge
ADDITIONAL INFORMATION
Gorgeous 2020 custom built home located on a premium lot on the 16th Fairway of Chapel Ridge Golf Club. Attention to detail allows for aging in place with 36'' wide doorways with lever handles in all rooms. Beautiful engineered hardwood flooring, Hunter Douglas plantation shutters, upgraded lighting and Pella windows throughout the house. The double entry door from the stone front porch leads to a light and bright open floor plan. The formal study with French door entry has a coffered ceiling and closet. The living room features a gas log fireplace, coffered ceiling and double sliders to the rear porch. The chef's dream kitchen has quartzite counters, porcelain tile backsplash, 9ft center island, GE Café Series appliances, Bosch dishwasher and pull out shelving and soft close drawers in the cabinets with plenty of storage. The primary bedroom suite features a tray ceiling, dual closets and access to the rear porch. The ensuite bathroom features a soaking tub, oversized curbless entry porcelain tile shower. There are two additional bedrooms on the main level. Large bonus room on the second floor has been plumbed so a bathroom or wet bar can be added.. Enjoy your favorite beverage while relaxing on the screened porch with EZ Breeze panels. This property features a whole house water filtration system, encapsulated and conditioned crawl space, tankless water heater and high efficiency Trane HVAC system. Located in the beautiful Chapel Ridge community with resort-like amenities, including a community center, pool, fitness center, tennis, basketball, volleyball and pickleball courts. This beauty is better than new and ready for you to move right in!
$1,500,000
176 Harvest Lane Pittsboro, NC 27312
- Type:
- Single Family
- Sq.Ft.:
- 4,088
- Status:
- Active
- Beds:
- 4
- Lot size:
- 1.22 Acres
- Year built:
- 2016
- Baths:
- 4.50
- MLS#:
- 10025101
- Subdivision:
- The Hamptons
ADDITIONAL INFORMATION
If perfection were a home, this would be it, with a floor plan that was made for living and entertaining. Located in the desirable Hamptons neighborhood in Pittsboro, this house is a dream. The main floor features a first floor master suite, guest bedroom and office. The kitchen is a chef's dream with top of the line appliances and a hidden pantry. The large mud room/scullery gives you all the storage you need. The 2nd floor features an amazing bonus room with beamed ceilings, 2 additional bedrooms (one with an ensuite bath) and walk in storage that can be finished for additional heated square footage if you desire. Did we mention your own private pond? We've got that too. And you can enjoy the view on your generous covered porch with a retractable screen. Moments to Highway 64 and Fearrington Village. Convenient to 15/501, 540, downtown Pittsboro and Apex.
$375,000
570 West Street Pittsboro, NC 27312
- Type:
- Single Family
- Sq.Ft.:
- 2,370
- Status:
- Active
- Beds:
- 3
- Lot size:
- 0.28 Acres
- Year built:
- 1975
- Baths:
- 2.00
- MLS#:
- 10023843
- Subdivision:
- Not in a Subdivision
ADDITIONAL INFORMATION
Here is your chance to own in up and coming Downtown Pittsboro across from Al's Diner. Needs TLC. Walking distance to CCCC, Library, Bakery, Restaurants, Breweries and Downtown!
- Type:
- Townhouse
- Sq.Ft.:
- 1,300
- Status:
- Active
- Beds:
- 2
- Lot size:
- 0.05 Acres
- Year built:
- 2010
- Baths:
- 2.50
- MLS#:
- 10023664
- Subdivision:
- Powell Place
ADDITIONAL INFORMATION
Discover the perfect blend of comfort and outdoor living in this charming 2-bedroom townhome nestled alongside a picturesque park. Step into your own private oasis, where modern conveniences meet natural beauty. The main level welcomes you with an open-concept layout, featuring a spacious living area, ideal for relaxing evenings or entertaining friends. The well-appointed kitchen boasts sleek appliances and ample storage. Upstairs, you'll find two cozy bedrooms, each offering a tranquil retreat at the end of the day. The primary bedroom boasts a walk-in closet and sizable bathroom for added luxury and convenience. Step outside to your private fenced backyard, where you can soak up the sun or simply unwind with a good book. Perfect for pets or gardening, this backyard oasis is yours to enjoy year-round. With direct access to the park just steps from your front door, you'll have endless opportunities for outdoor recreation, from leisurely strolls to picnics and playtime. Don't miss the opportunity to make this charming townhome your own!
- Type:
- Single Family
- Sq.Ft.:
- 3,168
- Status:
- Active
- Beds:
- 4
- Lot size:
- 1.16 Acres
- Year built:
- 2009
- Baths:
- 3.00
- MLS#:
- 10023201
- Subdivision:
- Horizon
ADDITIONAL INFORMATION
Escape to your very own sanctuary! Nestled in the serene Horizon enclave, you'll find 1.16-acre property with a tranquil backyard oasis complete with a babbling brook, reflection pond, fruit trees, and flourishing gardens. With a spacious 3100 square feet, 4 bedrooms, 3 baths, and a huge bonus room equipped with an entertainment kitchenette, the possibilities are endless. Transform the extra space into your dream office, a cozy teen suite, or even an in-law retreat. The oversized basement garage has room for workspace or extra storage. Interior detailing includes sparkling inlaid hardwood floors, beautiful trims, ceiling detail, energy efficient with sealed attic and crawl space. Let your imagination run wild in this enchanting haven! Escape to your very own sanctuary! Nestled in the serene Horizon enclave, you'll find 1.16-acre property with a tranquil backyard oasis complete with a babbling brook, reflection pond, fruit trees, and flourishing gardens. With a spacious 3100 square feet, 4 bedrooms, 3 baths, and a huge bonus room equipped with an entertainment kitchenette, the possibilities are endless. Transform the extra space into your dream office, a cozy teen suite, or even an in-law retreat. The oversized basement garage has room for workspace or extra storage. Interior detailing includes sparkling inlaid hardwood floors, beautiful trims, energy efficient with sealed attic and crawl space. Let your imagination run wild in this enchanting haven!
- Type:
- Single Family
- Sq.Ft.:
- 1,675
- Status:
- Active
- Beds:
- 3
- Lot size:
- 0.74 Acres
- Year built:
- 1981
- Baths:
- 2.00
- MLS#:
- 10023585
- Subdivision:
- Fearrington
ADDITIONAL INFORMATION
Great lot, great house, and great price on the best street in Fearrington's Historic District. Large, private .74 acre lot on cul-de-sac offers peace and serenity. Single story, open floor plan provides comfortable, convenient living. Three bedrooms, two baths, and a fireplace make the home warm and cozy with enough space for family and friends. Huge main bedroom and walk-in closets in every bedroom. Built-in bookshelves in living room. Tall ceilings with clerestory windows, skylights, and four-season sunroom provide natural light on beautifully wooded lot. Large deck for grilling, dinners, or just kicking back. Outdoor storage space large enough to be a small workshop. Walking distance to the pool/tennis club and shops and restaurants of Fearrington Village. New roof in 2023. Well maintained house on a well kept lot.
$695,000
637 Spindlewood Pittsboro, NC 27312
- Type:
- Single Family
- Sq.Ft.:
- 2,616
- Status:
- Active
- Beds:
- 3
- Lot size:
- 0.97 Acres
- Year built:
- 1997
- Baths:
- 2.00
- MLS#:
- 10023449
- Subdivision:
- Fearrington
ADDITIONAL INFORMATION
One of the most beautifully landscaped homes in Fearrington Village. This single- level, three-bedroom home, with two-car garage and exceptional floorplan boasts the benefit of a private, wooded setting. Positioned on almost an acre, multiple gardens connected by winding paths are found nestled in the woodland. Once inside the home, natural light and views of the beautiful surrounds are enjoyed through large windows and glass doors. An ample foyer greets guests. The living room boasts built-in shelving and one of the home's two gas log fireplaces. Next to the living is a large, country kitchen that includes a family room area with the home's second gas log fireplace. The updated cook's kitchen has abundant cabinetry, granite counters, an island with seating area, and a breakfast nook. The deck and screened porch are accessed from the family room. At the back of the house is the spacious primary bedroom suite. The suite has an updated bath with large shower, dual sink vanity, and generously sized walk-in closet. Two additional bedrooms, a full bath and an office are found at the front of the home. These rooms being located at the end of a hallway offers the option of private guest quarters. Additional features of the home include recessed lighting, a laundry room with sink, many closets, storage options in the expansive walk-in crawl space, newer and well-maintained systems, a newer roof, and a whole house dehumidifier.
- Type:
- Townhouse
- Sq.Ft.:
- 2,753
- Status:
- Active
- Beds:
- 3
- Lot size:
- 0.14 Acres
- Year built:
- 1999
- Baths:
- 3.00
- MLS#:
- 10023092
- Subdivision:
- Fearrington
ADDITIONAL INFORMATION
Townhouses like this one in the Bush Creek section of Fearrington Village rarely come on the market! Spacious one-level, end-unit that borders wooded area. Gracious open design with high ceilings, large windows, plantation shutters in many rooms, and amazing storage. Large living room with fireplace. Dining room with hardwood flooring. Gourmet kitchen with SubZero refrigerator, Thermador cooktop. Danco wall oven, quartz counters, and lots of custom cabinetry with pull-outs. A versatile breakfast area/family room area adjoins the kitchen. Screened porch with brick flooring. Three bedrooms - each with ensuite baths and walk-in closets (the primary bedroom has three walk-in closets!). One bedroom has a wall of (removable) built-ins that include a Murphy bed and desk. Laundry room with storage and a utility sink. Oversized garage with workshop space and shelving. Brick courtyard with lovely plantings. The well-managed HOA takes care of the exterior maintenance and park-like landscaping.
$1,365,000
126 E Antebellum Drive Pittsboro, NC 27312
- Type:
- Single Family
- Sq.Ft.:
- 3,660
- Status:
- Active
- Beds:
- 4
- Lot size:
- 1.4 Acres
- Year built:
- 2024
- Baths:
- 4.50
- MLS#:
- 10023259
- Subdivision:
- Pennington at Jordan Lake
ADDITIONAL INFORMATION
Pennington is located withing walking distance of the new Seaforth High School and just a couple minutes to boating and camping on Jordan Lake! This custom home is proudly built by Bond Building & Design and is nearly ready for occupancy! Open floorplan featuring site finished hardwood flooring! This home is complete with 2 Bedrooms down, covered porch and 3 Car Garage. 2 Bedrooms up with rec room, office and incredible walk-in storage. Visit this home to experience a truly quality custom home.
- Type:
- Single Family
- Sq.Ft.:
- 1,644
- Status:
- Active
- Beds:
- 3
- Lot size:
- 3.35 Acres
- Year built:
- 2015
- Baths:
- 2.00
- MLS#:
- 10022992
- Subdivision:
- Not in a Subdivision
ADDITIONAL INFORMATION
Enjoy the peace and tranquility of the country with just a short drive to town. Appreciate the nature while sitting on your back deck or front porch with a view of the tree lined flat yards. Move in ready home with main floor living! 3 bedrooms and open floor plan. Well maintained home. Additional storage in outbuilding. Adjoining 1.6 acre lot with manufactured home is also available.
- Type:
- Single Family
- Sq.Ft.:
- 3,013
- Status:
- Active
- Beds:
- 3
- Lot size:
- 9.8 Acres
- Year built:
- 1998
- Baths:
- 2.50
- MLS#:
- 10022873
- Subdivision:
- Castle Rock Acres
ADDITIONAL INFORMATION
What a gem! Gorgeous hard to find level property with a nice mix of hardwoods and pasture. 3 bedrooms, office and sitting room on the main floor with bonus room upstairs. Kitchen opens to living room with sliders to back porch and great backyard! Bedrooms are very spacious! Pool table and air hockey in rec room stay! Oversized garage with work bench - tons of storage here and in outbuilding. Property is a combination of 2 parcels.
$1,195,000
23 Delia Lane Pittsboro, NC 27312
- Type:
- Single Family
- Sq.Ft.:
- 3,300
- Status:
- Active
- Beds:
- 4
- Lot size:
- 0.65 Acres
- Year built:
- 2024
- Baths:
- 4.50
- MLS#:
- 10022667
- Subdivision:
- Ryans Crossing
ADDITIONAL INFORMATION
Welcome to another exceptional home crafted by award winning Horizon Custom Builders! This beautiful new home is nestled within the coveted Ryan's Crossing community. Boasting 4 bedrooms and 4.5 baths, this home offers an impeccable layout designed for seamless main floor living. Enticing features include an expansive open floor plan complemented by a walk-in pantry, a thoughtfully crafted study with cathedral ceiiling, a convenient mudroom, a versatile rec room, and ample storage space throughout. Downstairs discover a large master bedroom suite and an additional bedroom plus well-appointed study. Upstairs finds two additional bedrooms, a generously sized bonus/rec room, and even more storage options. Embrace the serenity of nature within Ryan's Crossing, an environmentally conscious community featuring amenities such as an open-air yoga pavilion, 46 acres of conservation and picturesque nature trails planned for neighborhood completion.
- Type:
- Single Family
- Sq.Ft.:
- 2,264
- Status:
- Active
- Beds:
- 3
- Lot size:
- 0.58 Acres
- Year built:
- 1997
- Baths:
- 2.00
- MLS#:
- 10022598
- Subdivision:
- Fearrington
ADDITIONAL INFORMATION
WOW! Stunning views of the treetops and creek below, this gorgeous 3-bedroom RANCH home will leave you breathless! Oversized deck and screened porch with amazing views of nature, large kitchen and living areas with engineered hardwood flooring, extra storage in and under the house, plus tons of natural light pouring through the windows. Wide doorways for wheelchair accessibility, one level flooring, and did I mention the VIEWS?!? You need to see it to believe it!
$595,000
215 Mindees Lane Pittsboro, NC 27312
- Type:
- Single Family
- Sq.Ft.:
- 2,146
- Status:
- Active
- Beds:
- 3
- Lot size:
- 0.11 Acres
- Year built:
- 2022
- Baths:
- 2.50
- MLS#:
- 10022560
- Subdivision:
- Chatham Park
ADDITIONAL INFORMATION
Welcome to Chatham Park! This charming 3-bedroom, 2.5-bathroom home exudes warmth and comfort from the moment you set eyes on it. Its exterior boasts a classic yet contemporary appeal, featuring a well-maintained lawn, front covered porch, and nicely enclosed back yard overlooking nature. A spacious two-car garage stands proudly in front the house, providing ample parking space and convenient storage options. As you approach the front entrance, you're greeted by a quaint covered porch, perfect for enjoying a morning cup of coffee or evening conversations with neighbors. The porch's welcoming atmosphere sets the tone for the rest of the home, inviting you to step inside and discover its many delights. Upon entering, you're welcomed into a calming hallway with a cozy office/flex room on your left and as you continue down the hall it opens into a bright living room, a place where family and friends can gather to relax and unwind. Flowing to the right side of the room you can enjoy a large kitchen for hosting events as well as sweet family dinners. The adjacent kitchen is a chef's dream, boasting a 5 burner gas stove with a stainless steel range vent, large microwave and oven, a massive corner pantry, and a beautiful island for family and friends to gather around. Whether you're preparing a quick breakfast on busy weekday mornings or whipping up a gourmet feast for special occasions, this well-appointed kitchen has everything you need to unleash your culinary creativity. Just off the kitchen, is a glass door that leads to a covered deck and fenced in yard over looking a natural tree line. This back deck is the perfect space to read an enchanting story, enjoy late nights under the stars or host close gatherings. The fenced in yard is perfect for entertaining children and animals alike as you conquer your daily tasks. It also provides privacy for you to enjoy your own space as you see fit making it the perfect attachment of relation and recreation. Upstairs, you'll find three cozy bedrooms, each offering its own unique charm and character, along with a open space to make into an addition hangout area or office. The master suite is a spacious sanctuary, complete with a luxurious ensuite bathroom and ample closet space. Two additional bedrooms provide comfortable accommodations for family members or guests, along with easy access to a shared full bathroom. Convenience is key in this thoughtfully designed home, with a convenient half bathroom located on the main floor for guests' use and a laundry room tucked away for added functionality. Beyond the confines of the home, the surrounding neighborhood offers a wealth of amenities to explore. Just a short distance away, you'll find schools, ensuring that families with children have easy access to quality education. Nearby pickleball courts provide opportunities for outdoor recreation and friendly competition, while the sense of community fostered by the neighborhood creates a welcoming and inclusive atmosphere for residents of all ages. In summary, this 3-bedroom, 2.5-bathroom home offers the perfect blend of comfort, convenience, and charm. From its inviting interior spaces to its picturesque outdoor amenities, it's a place where memories are made and dreams are realized—a place to call home.
- Type:
- Single Family
- Sq.Ft.:
- 2,728
- Status:
- Active
- Beds:
- 3
- Lot size:
- 14.5 Acres
- Year built:
- 2011
- Baths:
- 2.00
- MLS#:
- 10022265
- Subdivision:
- Not in a Subdivision
ADDITIONAL INFORMATION
Eclectic ENERGY STAR custom home with so many unique features. Coveted 1 story home with 3 bedrooms, office, open kitchen/dining/living concept that opens to oversized tiled screened porch and large multi-tiered deck. Appreciate the peace and tranquility of the country with just a short drive to town. A true haven! Enjoy the warmth from the Soapstone wood burning stove in the cooler months and explore the outdoors in your private getaway in the warmer months. You will appreciate what comes with a custom home from the moment you step inside. Lean-to is not permitted. Wired generator.
$395,000
365 Mindees Lane Pittsboro, NC 27312
- Type:
- Townhouse
- Sq.Ft.:
- 1,820
- Status:
- Active
- Beds:
- 3
- Lot size:
- 0.05 Acres
- Year built:
- 2022
- Baths:
- 2.50
- MLS#:
- 10022232
- Subdivision:
- Chatham Park
ADDITIONAL INFORMATION
Welcome to your next home at 365 Mindees Lane, located in the vibrant and growing community of Chatham Park. This modern townhouse, less than 2 years old, is a perfect blend of style, comfort, and convenience, designed to fit the lifestyle of today's homeowners. With 3 bedrooms, 2.5 bathrooms, and thoughtful amenities, this property is poised to be your ideal living space. As you step inside this townhouse, the open concept floor plan immediately invites you in, creating a seamless flow from one room to the next. The interior is designed with modern living in mind, featuring white cabinets and quartz countertops in the kitchen, complemented by stainless steel appliances that offer both elegance and functionality. The primary bath is a true retreat, offering a large tile shower with a bench for an added touch of luxury. Both full baths feature dual vanities ensuring ample space and convenience for your morning and evening routines. Living in Chatham Park, you're not just acquiring a home, but also a lifestyle. The community is enriched with walking trails, allowing for peaceful strolls or vigorous jogs amidst beautiful landscapes. For pet owners, the dog park presents a wonderful space for your furry friends to play and socialize. The amazing kids' park, complete with a splash pad, promises endless fun. The construction of a future 34,000+ square-foot YMCA within the neighborhood is underway, promising even more amenities and activities for residents of all ages. But that's not all; the location of this townhouse is unbeatable. You're just moments away from charming downtown Pittsboro, home to a delightful mix of restaurants, boutiques, and breweries. Whether you're in the mood for a gourmet meal, unique shopping experiences, or a leisurely drink with friends, everything you need is close by. This one is more than just a house, it's a home set in a community filled with opportunities for fun, relaxation, and making memories. Don't miss the chance to make it yours.
- Type:
- Single Family
- Sq.Ft.:
- 1,269
- Status:
- Active
- Beds:
- 3
- Lot size:
- 1.41 Acres
- Year built:
- 1960
- Baths:
- 1.50
- MLS#:
- 10022079
- Subdivision:
- Not in a Subdivision
ADDITIONAL INFORMATION
Presenting a unique opportunity! This property encompasses not only a charming home, but also includes two additional parcels, expanding the potential to over 1.4 acres. Nestled in an enviable location just a mile from downtown Pittsboro, this 1960s-built home is brimming with potential. Awaiting some TLC, this 3-bedroom, 1.5-bathroom residence is a canvas primed for your vision. Featuring a spacious front and back yard, the home is complemented by an added den and half bath, offering versatility and room to expand. Sold as-is, this property invites creative buyers to either restore its vintage charm or embark on a transformative journey to realize a new dream home. Benefitting from a prime location free of HOA restrictions, this property offers proximity to downtown Pittsboro's vibrant dining, shopping, and entertainment scene. Experience the eclectic offerings just a short stroll away, including Chatham Marketplace, renowned for its diverse selection and live music. For investors, this property presents an enticing rental opportunity, with its strategic positioning only 30 minutes from Wolf Speed in Siler City. Rarely does such potential arise in Pittsboro, making this an investment worth seizing. Don't miss your chance to be a part of Pittsboro's burgeoning growth! Schedule a viewing today and discover the possibilities that await at 1295 Hillsboro Street!
$339,000
56 Cottage Way Pittsboro, NC 27312
- Type:
- Single Family
- Sq.Ft.:
- 828
- Status:
- Active
- Beds:
- 2
- Lot size:
- 0.04 Acres
- Year built:
- 2020
- Baths:
- 2.00
- MLS#:
- 10022251
- Subdivision:
- Chatham Park
ADDITIONAL INFORMATION
Simplify your life! No yard work, convenient location, and a clean and simple floorpan, all wrapped up in the most charming package. Enjoy inviting community spaces outside your front door, and beautiful parks, dog park, kids park, and trails just a few min walk, including Paddles - Swim & Pickle Ball club (membership not included) This is the change in pace you've been looking for. Only 1 mile to charming historic downtown Pittsboro. 30 min to downtown Chapel Hill, 20 min to Apex, 30 min to RDU. Only minutes to the Haw River and Jordan Lake. Yes, this is the same development Disney has chosen for their new neighborhood! Chatham Park offers live music, farmers markets and makers markets, wellness Wednesdays, outdoor movies and when completed, over 30 miles of trails! Exciting new businesses have opened in Chatham Park, Restaurants, breweries, a coffee shop, and more. In 2025, the new 34,000sqft state of the art YMCA is slated to open! All of this, just at your doorstep. Welcome Home!
$762,997
87 Bob White Pittsboro, NC 27312
- Type:
- Single Family
- Sq.Ft.:
- 2,698
- Status:
- Active
- Beds:
- 5
- Lot size:
- 0.58 Acres
- Year built:
- 2024
- Baths:
- 3.00
- MLS#:
- 10022201
- Subdivision:
- Chapel Ridge
ADDITIONAL INFORMATION
*** READY 6/30/2024 *** Amazing new custom home by Award Winning Glenwood Homes. This plan features an owners suite on the first floor with separate tub and shoer, open kitchen and family room, covered porch, three bedrooms upstairs and generous bonus room. Chapel Ridge is a custom-designed neighborhood with a signature 18 hole golf course. Clubhouse, swim, tennis, basketball, soccer, volleyball ,fitness center, and playground. Great central NC location to Chapel Hill, Pittsboro, RTP, Mebane. HOA does not include Golf.
- Type:
- Single Family
- Sq.Ft.:
- 1,509
- Status:
- Active
- Beds:
- 2
- Lot size:
- 4.98 Acres
- Year built:
- 2015
- Baths:
- 2.00
- MLS#:
- 10021297
- Subdivision:
- Dorcurt Hills
ADDITIONAL INFORMATION
This property in Dorcurt Hill Subdivision in northern Chatham County sounds like a fantastic find! With its open concept layout spanning 1509 square feet, it offers ample space for entertaining. The inclusion of two bedrooms and two bathrooms, with the option to use a third room as a bedroom or office, provides versatility to suit various needs. The property comes equipped with all kitchen appliances, a washer/dryer, and even a Ring doorbell for added security. However, the real highlight lies in the outdoor amenities. Situated on a sprawling 4.98-acre lot, it offers a serene setting for relaxation and recreation. The outdoor space features a covered grilling area with a beautiful fireplace, perfect for hosting gatherings year-round. Additionally, there's a double carport with an attached workshop, providing convenience for DIY projects or storage needs. For those with a green thumb, there are additional storage buildings available for housing a tractor and mower to maintain the expansive grounds. The property also boasts a stocked pond, offering opportunities for fishing or simply enjoying the tranquil waterfront views from the dock. Recent updates such as HVAC, interior paint, carpet, and front/back porches within the last two years ensure that the property is well-maintained and move-in ready. Plus, with a private road maintenance agreement in place, residents can enjoy peace of mind regarding upkeep and accessibility. Overall, this property offers a blend of indoor comfort and outdoor bliss, making it a must-see for anyone seeking a slice of paradise in northern Chatham County.
- Type:
- Townhouse
- Sq.Ft.:
- 1,645
- Status:
- Active
- Beds:
- 3
- Lot size:
- 0.07 Acres
- Year built:
- 2011
- Baths:
- 2.50
- MLS#:
- 10020929
- Subdivision:
- Powell Place
ADDITIONAL INFORMATION
Beautiful end-unit townhome in fabulous Powell Place Subdivision! Boasting convenience to Chatham Park, Disney Astoria, Historical Pittsboro & Hwy 64, as well as, UNC, Jordan Lake, shopping, restaurants and more! This home features hardwoods throughout the main level with 9 foot ceilings. The kitchen includes all stainless steel appliances, new refrigerator, brand new kitchen sink and new faucets, new LVP floor, 42'' high cabinets, ORB fixtures, faux style granite counters, tile & listello backsplash and a large pantry. New ceiling lights, new carpet upstairs and ceiling fan added to master bedroom that has a large walk-in closet and bathroom with garden tub. The other bathrooms also include new faucets. Both floors of the home have just been painted. Privacy. You'll see trees from the front porch and trees from a back patio with an attached shed. HOA takes care of exterior management which includes, painting the home (new this year), roof and yard maintenance. Just across the street is a neighborhood park with walking trails. Come see it!
$1,725,000
49 Clear Springs Court Pittsboro, NC 27312
- Type:
- Single Family
- Sq.Ft.:
- 4,662
- Status:
- Active
- Beds:
- 5
- Lot size:
- 3.3 Acres
- Year built:
- 2024
- Baths:
- 5.00
- MLS#:
- 10020917
- Subdivision:
- The Estates at Laurel Ridge
ADDITIONAL INFORMATION
2024 Parade Entry! Welcome to your dream farmhouse retreat in a gated community! This charming five-bedroom farmhouse nestled in an idyllic setting offers the perfect blend of luxury and rustic charm. Step inside to discover a gourmet kitchen, complete with a scullery for added convenience. The main floor boasts a lavish master bedroom with a spa-like ensuite bath, while upstairs you'll find a cozy loft, a bonus room, and an additional bed and 2 full baths. With loads of walk-in storage space and a covered front porch to enjoy serene views, this home invites you to relax and unwind in style. Custom Built by Triple A Homes in picturesque Estates at Laurel Ridge located just 5min from Chapel Ridge Golf Club & 10 minutes from booming Chatham Park, you get the best of both worlds at Laurel Ridge: scenic living near the Haw River and Jordan Lake w retail and entertainment at Mosaic minutes away!Don't miss your chance to own a piece of countryside paradise!
$1,675,000
43 Laurel Knoll Drive Pittsboro, NC 27312
- Type:
- Single Family
- Sq.Ft.:
- 4,506
- Status:
- Active
- Beds:
- 4
- Lot size:
- 2.01 Acres
- Year built:
- 2024
- Baths:
- 4.50
- MLS#:
- 10020678
- Subdivision:
- The Hamptons
ADDITIONAL INFORMATION
Under Construction in The Hamptons, an exciting community of luxury homes on sprawling sites with convenience to UNC, Jordan Lake, Chapel Hill and Historic Pittsboro. This custom Home is complete with 3 Bedrooms on first floor along with formal dining, large open kitchen, butler's pantry and large laundry room. The screened porch overlooks a beautiful rolling open backyard which overlooks the original Ward Homeplace land which is on the National Register of Historic Homes. This home boasts additional office, gym, very large recreation room and a 4th bedroom with full bath upstairs. Don't overlook the large walk in Storage as well. This home has a dual patio and entry porch, three car garage, professionally landscaped, up lighted front elevation.
$1,800,000
3680 15-501 N Pittsboro, NC 27312
- Type:
- Single Family
- Sq.Ft.:
- 6,149
- Status:
- Active
- Beds:
- 5
- Lot size:
- 3.99 Acres
- Year built:
- 1966
- Baths:
- 4.00
- MLS#:
- 10020614
- Subdivision:
- Not in a Subdivision
ADDITIONAL INFORMATION
Spectacular home on 3.99 acres in prime location North of Pittsboro. This home is truly one of a kind and meticulously maintained. 5 bedrooms, Cedar lined closets in owners suite and linen closet, formal living room-dining room, den with built ins and gas logs, Quartz stone countertops in kitchen 2018. New appliances in kitchen 2018, Sunroom off breakfast nook. Bamboo floors throughout home installed 2018, Finished basement with flex space, gas log fp, bath and kitchen, basement kitchen is plumbed for gas range but has an elec range. Walk out covered patio from basement. New metal roof 2018, New salt water pool pump and new liner 2020, bathhouse and privacy wall. Outside drains replaced with PVC, R-49 insulation in attic, 2 car carport and detached 4 vehicle carport in back with fireplace. 690 ft of road frontage. Storage room & workshop. Appointment only.
- Type:
- Single Family
- Sq.Ft.:
- 1,607
- Status:
- Active
- Beds:
- 3
- Lot size:
- 0.07 Acres
- Year built:
- 2022
- Baths:
- 2.50
- MLS#:
- 10020373
- Subdivision:
- Chatham Park
ADDITIONAL INFORMATION
DAVIDSON MODEL HOME, now available for sale! This beautifully designed home serves as a stunning showcase of modern luxury, boasting exquisite touches throughout. Step into the heart of the home, where a gourmet gas kitchen awaits with upgraded cabinet construction, quartz countertops, and unique tile, creating a culinary haven for cooking enthusiasts. The open-concept layout seamlessly integrates the kitchen with the living and dining areas, perfect for entertaining guests or enjoying cozy family gatherings. Experience the epitome of comfort and style with resilient flooring throughout the main level, offering durability and easy maintenance without sacrificing aesthetics. Modern luxury finishes elevate every corner of the home, exuding sophistication and charm at every turn. Notable features include an EV outlet in the painted garage with trim, catering to eco-conscious homeowners embracing electric vehicle technology. Smart home features, including a ring doorbell, add convenience and security to your daily life, while a dedicated mud area bench provides practical storage solutions for busy households. This is just the beginning of what this remarkable model home, now for sale, has to offer. With so much more to discover and explore, the MODEL HOME - DAVIDSON plan is the epitome of refined living. Don't miss your chance to make this exquisite residence your own. Schedule a private tour today and experience the unparalleled beauty and elegance of the MODEL HOME - DAVIDSON plan!

Information Not Guaranteed. Listings marked with an icon are provided courtesy of the Triangle MLS, Inc. of North Carolina, Internet Data Exchange Database. The information being provided is for consumers’ personal, non-commercial use and may not be used for any purpose other than to identify prospective properties consumers may be interested in purchasing or selling. Closed (sold) listings may have been listed and/or sold by a real estate firm other than the firm(s) featured on this website. Closed data is not available until the sale of the property is recorded in the MLS. Home sale data is not an appraisal, CMA, competitive or comparative market analysis, or home valuation of any property. Copyright 2024 Triangle MLS, Inc. of North Carolina. All rights reserved.
Pittsboro Real Estate
The median home value in Pittsboro, NC is $668,000. This is higher than the county median home value of $295,800. The national median home value is $219,700. The average price of homes sold in Pittsboro, NC is $668,000. Approximately 58.98% of Pittsboro homes are owned, compared to 35.02% rented, while 6% are vacant. Pittsboro real estate listings include condos, townhomes, and single family homes for sale. Commercial properties are also available. If you see a property you’re interested in, contact a Pittsboro real estate agent to arrange a tour today!
Pittsboro, North Carolina has a population of 4,037. Pittsboro is more family-centric than the surrounding county with 30.13% of the households containing married families with children. The county average for households married with children is 26.48%.
The median household income in Pittsboro, North Carolina is $49,277. The median household income for the surrounding county is $59,684 compared to the national median of $57,652. The median age of people living in Pittsboro is 44.5 years.
Pittsboro Weather
The average high temperature in July is 89 degrees, with an average low temperature in January of 28.6 degrees. The average rainfall is approximately 46 inches per year, with 3.7 inches of snow per year.
