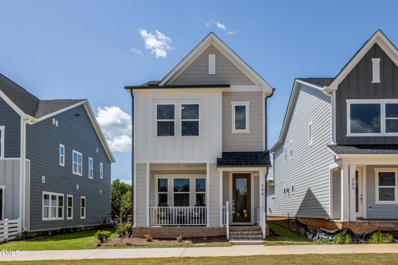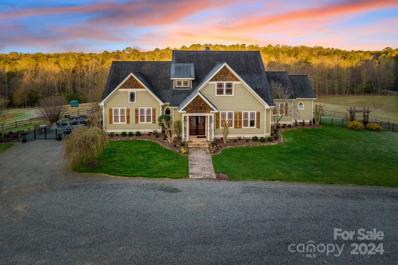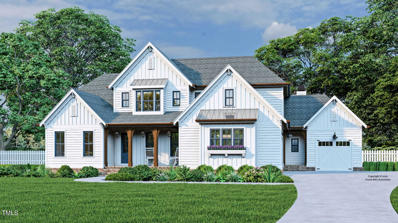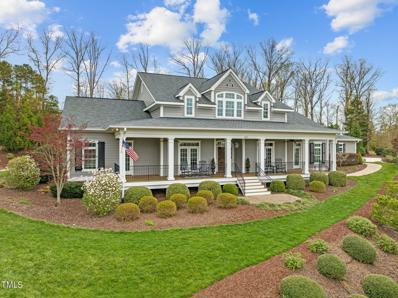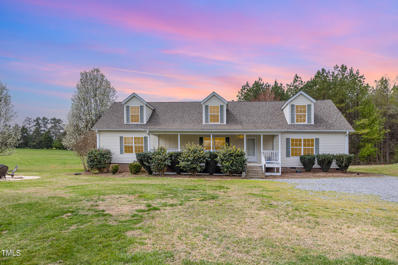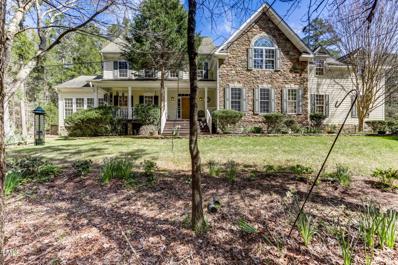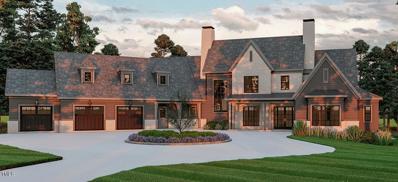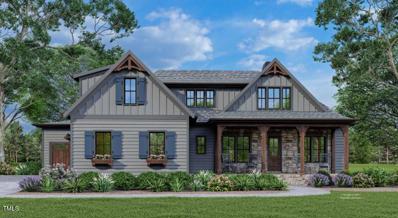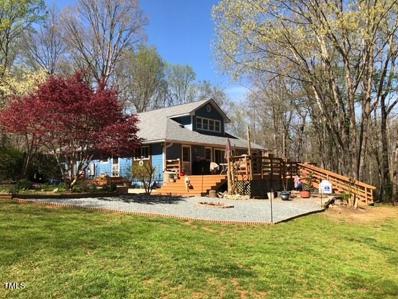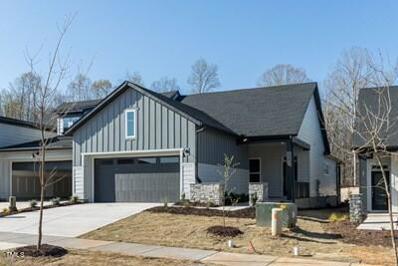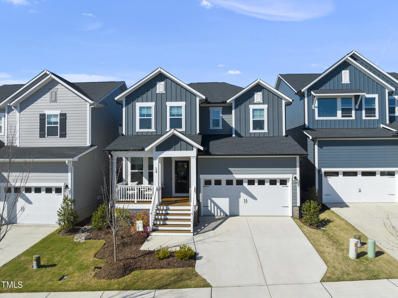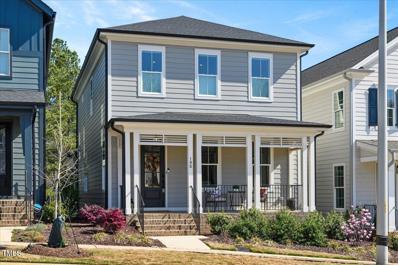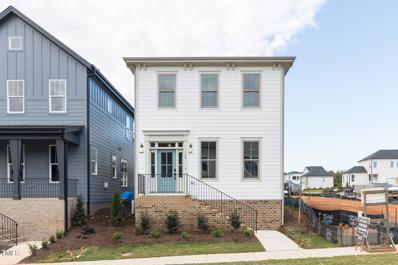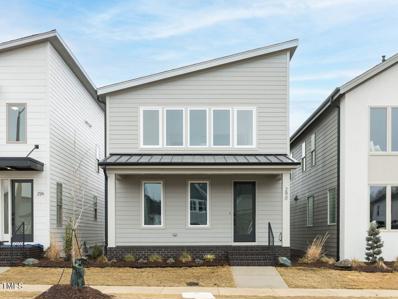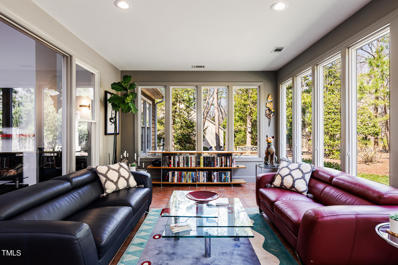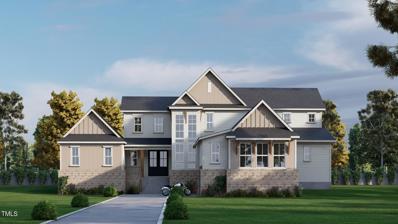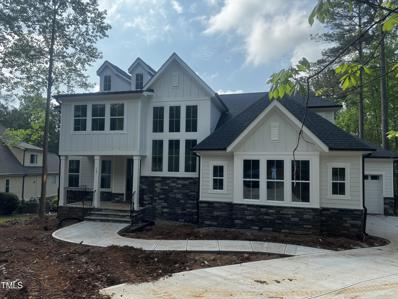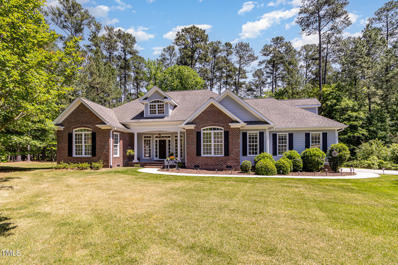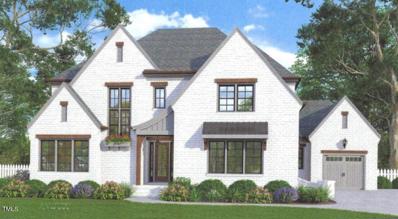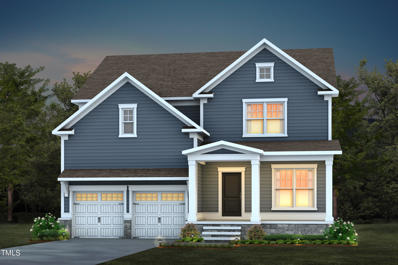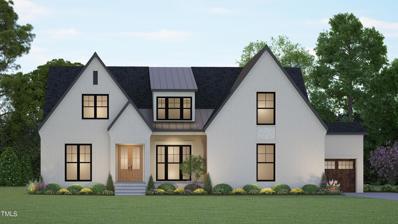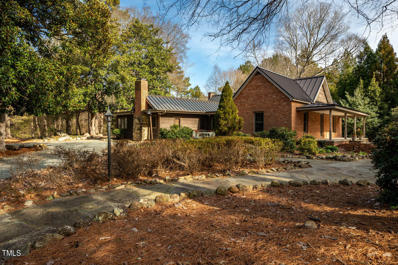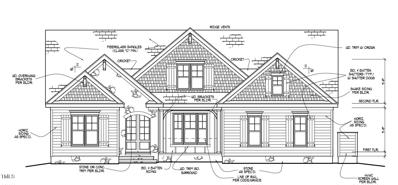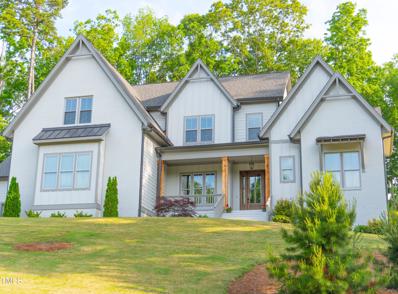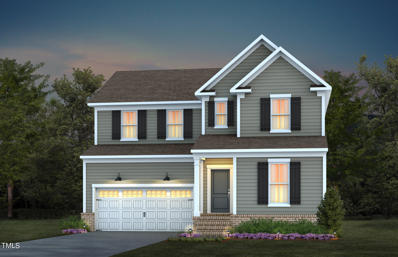Pittsboro NC Homes for Sale
- Type:
- Single Family
- Sq.Ft.:
- 1,607
- Status:
- Active
- Beds:
- 3
- Lot size:
- 0.07 Acres
- Year built:
- 2022
- Baths:
- 2.50
- MLS#:
- 10020373
- Subdivision:
- Chatham Park
ADDITIONAL INFORMATION
DAVIDSON MODEL HOME, now available for sale! This beautifully designed home serves as a stunning showcase of modern luxury, boasting exquisite touches throughout. Step into the heart of the home, where a gourmet gas kitchen awaits with upgraded cabinet construction, quartz countertops, and unique tile, creating a culinary haven for cooking enthusiasts. The open-concept layout seamlessly integrates the kitchen with the living and dining areas, perfect for entertaining guests or enjoying cozy family gatherings. Experience the epitome of comfort and style with resilient flooring throughout the main level, offering durability and easy maintenance without sacrificing aesthetics. Modern luxury finishes elevate every corner of the home, exuding sophistication and charm at every turn. Notable features include an EV outlet in the painted garage with trim, catering to eco-conscious homeowners embracing electric vehicle technology. Smart home features, including a ring doorbell, add convenience and security to your daily life, while a dedicated mud area bench provides practical storage solutions for busy households. This is just the beginning of what this remarkable model home, now for sale, has to offer. With so much more to discover and explore, the MODEL HOME - DAVIDSON plan is the epitome of refined living. Don't miss your chance to make this exquisite residence your own. Schedule a private tour today and experience the unparalleled beauty and elegance of the MODEL HOME - DAVIDSON plan!
$3,125,000
548 Double N Road Pittsboro, NC 27312
- Type:
- Single Family
- Sq.Ft.:
- 3,899
- Status:
- Active
- Beds:
- 3
- Lot size:
- 13.08 Acres
- Year built:
- 2003
- Baths:
- 5.00
- MLS#:
- 4124271
ADDITIONAL INFORMATION
Right by Jordan Lake!! This gorgeous craftsman home sits on 13+ acres complete w/ chefs kitchen, spacious pantry, cozy dual fireplace b/t kitchen and dining, 1st floor master & laundry. Large outdoor entertaining spaces with serene views. Opportunity to finish apartment above garage. 6 stall barn with paddocks & tack room. Outdoor riding arena with installed lighting. Fresh landscaping with irrigation system. New HVAC, Rinnai gas water heater convenient to RDU airport, minutes to Pittsboro, Seaforth HS and new fire station walking distance from property, boat ramp one mile away, universities and healthcare facilities close by.
$995,000
30 Fox Oak Trail Pittsboro, NC 27312
- Type:
- Single Family
- Sq.Ft.:
- 3,025
- Status:
- Active
- Beds:
- 4
- Lot size:
- 4.1 Acres
- Baths:
- 3.50
- MLS#:
- 10019644
- Subdivision:
- Fox Oak
ADDITIONAL INFORMATION
Presale - Modern Farmhouse w/ primary suite & guest suite on first floor. Chef kitchen w/ big island. Open living designed for gathering. 10'10 ceiling in great room. 10' primary suite ceiling. Vaulted keeping room. Breakfast room. Formal dining or office. Large bedrooms. Huge vaulted screen porch overlooks wooded views Welcoming covered front porch. 3 car garage (one carriage). One of 5 custom homes to be built in Fox Oak, Pittsboro's new neighborhood with 4+ acre lots.
$1,499,000
43 Teal Trace Court Pittsboro, NC 27312
- Type:
- Single Family
- Sq.Ft.:
- 5,510
- Status:
- Active
- Beds:
- 5
- Lot size:
- 1.22 Acres
- Year built:
- 2014
- Baths:
- 4.50
- MLS#:
- 10019542
- Subdivision:
- Chapel Ridge Estates
ADDITIONAL INFORMATION
This MAJESTIC custom home built by Award winning Will Johnson has the charm of an old-world European Retreat w/ all the modern appointments for your lifestyle. Built on the most premiere and coveted lot in the Estates at Chapel Ridge w/ over 5500+sf featuring 5 bedrooms and 4 1/2 baths. Possible MULTI-GENERATIONAL living experience. Built with Universal Design, aging in place features and is ADA compliant. The second level has it's own living room, kitchen, 2 bedrooms and 10 ft. ceilings with gorgeous mountain views. The spacious OPEN floorplan can live like a RANCH --THREE BEDROOMS w/ ensuite baths on MAIN FLOOR plus STUDY/FORMAL LIVING. Entire first floor has high-end hardwoods featuring white oak conservation grade rift and quartered flooring. There are 10-foot ceilings and custom crown molding in every room. First floor GYM opens to a salt-water SUNKEN WHIRLPOOL TUB. The screened-in porch has outdoor living w/ TV, IPE wood flooring, privacy screens and access to half bath. The MAIN floor kitchen is graciously sized for multiple cooks and will exceed your expectations including floor to ceiling custom cabinetry, 'Alderwood' stained in Mocha. White honed quartz countertops, 'black ice' refrigerator; Kitchen Aid gas cooktop; double ovens (convection, conventional). Bar with glass front doors and wine refrigerator---A perfect kitchen for entertaining guests! Also, a hidden SCULLERY kitchen including WINE storage and additional FULL-SIZE REFRIGERATOR and WALK-IN pantry. Prepare to be ''WOWED'' as you look at your extensively landscaped backyard Oasis through your open family room where you can view your Pergola covered patio w/ wood burning STONE fireplace. A water fountain enhances the peaceful outdoor FENCED IN living space. Private, spacious MB has TWO walk-in CUSTOMIZED CLOSETS, bath features include heated marble floors, 40-inch-high cabinets, deep-soaking tub, walk-in shower and double vanities Live in luxury! Wide hallways (44' garage entry and 42' inside hallway); All rooms wired for Cable TV; Solar tubes in Pantry, Laundry and second main bathroom provides additional light even at night. Costs saving Recirculating hot water provides HOT WATER on DEMAND; first floor has split natural gas furnaces; second floor has heat pump. Gas hot water on demand (circulating); Pella fiberglass windows. Four Pella solid paneled 8-foot doors on main level. Quality embodies this luxury property. Upgraded insulation throughout home including garage ceiling and TWO walk-in storage rooms on second level. Enjoy having a THREE AND 1/2 car side-load garage that is oversized and deep, insulated, contains an electrical box wired for a generator, a workshop and vehicle service entry. Also wired for Electrical Vehicle. Heated bidet, generator and Dining Rm Chandelier do NOT convey. Extra wide 'sweet-tea sipping' front porch constructed w/ IPE wood, iron railing with western facing mountain views and a cozy spot for breathtaking sunsets. Don't wait too long---this home is very unique, and you won't find another one like it!
- Type:
- Single Family
- Sq.Ft.:
- 2,815
- Status:
- Active
- Beds:
- 3
- Lot size:
- 2 Acres
- Year built:
- 2006
- Baths:
- 3.00
- MLS#:
- 10019513
- Subdivision:
- Not in a Subdivision
ADDITIONAL INFORMATION
Priced to Sell! Country setting, close to the city! This 3 bedroom, 3 bath home is situated on 2 acres with plenty of room to grow in. Features 3 bedrooms on main level, lots of extra finished flex space upstairs, nice size living room with fire place & gas logs, eat in kitchen, large primary bedroom with walk in closet. Separate laundry/mudroom. Covered front porch great for rocking, relaxing and reading. Wonderful yard space for kids and animals to run and play. Shed with side covered area for yard equipment/garden tool storage.
- Type:
- Single Family
- Sq.Ft.:
- 4,737
- Status:
- Active
- Beds:
- 4
- Lot size:
- 6.93 Acres
- Year built:
- 2005
- Baths:
- 4.50
- MLS#:
- 10019354
- Subdivision:
- Strowd Mountain
ADDITIONAL INFORMATION
Don't miss this rare opportunity! Nestled in the serene locale of 427 Wild Rose Lane, Pittsboro, NC, 27312, this unique 4-bedroom, 5-bath retreat is an oasis of tranquility and luxury. This home offers an ultra-specific blend of comfort, privacy, and scenic beauty. The welcoming front porch invites you into a world of hardwood floors and spacious living. The kitchen, a culinary enthusiast's dream, boasts ample space for those gourmet cooking sessions. The sunroom, with its abundant natural light, is perfect for your morning coffee or an evening read. The formal living and dining rooms exude elegance, while the family room, complete with a cozy fireplace, offers a relaxing space for family gatherings. Should you desire, the family room could be repurposed into a main floor primary bedroom. The private primary bedroom, with two walk-in closets and a luxurious bath, offers a private sanctuary within your retreat. The large study, featuring built-in shelves, provides the perfect space for your work-from-home needs or a personal library. An additional office space ensures that managing work from a distance is not a challenge. The finished third floor with full bath leads to a walk-in attic, offering ample storage for your needs. This property's crowning glory is the expansive backyard, viewable from the huge overlook. The tranquil setting, just minutes from Chapel Hill and booming Pittsboro, offers a myriad of leisure activities. Whether it's a peaceful walk in the surrounding area, a visit to the local attractions, or simply enjoying the privacy of your backyard, this home offers a unique retreat from the hustle and bustle of city life. With this property, you're not just buying a home, you're investing in a lifestyle.
$2,995,000
102 Peddler Mill Way Pittsboro, NC 27312
- Type:
- Single Family
- Sq.Ft.:
- 6,356
- Status:
- Active
- Beds:
- 4
- Lot size:
- 5.12 Acres
- Baths:
- 4.50
- MLS#:
- 10019287
- Subdivision:
- Riverstone Estates
ADDITIONAL INFORMATION
Welcome to your modern country dream retreat. This incredible home nestled on 5+ acres in Riverstone Estates offers the perfect blend of European luxury and rustic charm. Step inside to discover a gourmet kitchen, complete with scullery for added convenience. The main floor boasts a lavish master bedroom with a spa-like ensuite bath. 2 wood burning fireplaces and a tavern/bar room offer old world elegance and multiple options for entertaining and relaxing. A huge wrap around covered porch as well as side and front porches offer multiple outdoor living spaces. Paragon Building Group is the Triangle's premier Southern Living Builder and adheres to the highest of standards as part of this prestigious program. Universal Design elements throughout the home welcome all and provide the utmost in hospitality.
$1,200,000
35 Big Bear Drive Pittsboro, NC 27312
- Type:
- Single Family
- Sq.Ft.:
- 3,490
- Status:
- Active
- Beds:
- 4
- Lot size:
- 2.57 Acres
- Baths:
- 3.50
- MLS#:
- 10019241
- Subdivision:
- Everbrook
ADDITIONAL INFORMATION
Gorgeous presale on 2.5 wooded acres minutes from Jordan Lake. Primary suite main floor. Two additional bedrooms on first floor OR multi-gen style w/ one additional bedroom first floor connected to private living area if chosen prior to framing. 3 car garage. Front and back covered porches. Media room AND bonus room plus two more rooms upstairs. 3.5 baths. Home to be flipped with garage on right side. Stunning.
$739,000
497 Turn Key Way Pittsboro, NC 27312
- Type:
- Single Family
- Sq.Ft.:
- 2,243
- Status:
- Active
- Beds:
- 3
- Lot size:
- 2.72 Acres
- Year built:
- 1993
- Baths:
- 2.00
- MLS#:
- 10019155
- Subdivision:
- Not in a Subdivision
ADDITIONAL INFORMATION
Elegant and practical 3-bedroom home in a beautiful wooded setting just on the outskirts of Pittsboro. With 2.7 acres and surrounded by mature gardens and expansive decks, the house features a large open public space downstairs and a 20X14 mezzanine loft, vaulted ceilings, French doors off the bedrooms, a solid cook's kitchen with concrete counters and custom cabinets, and a small bonus room suitable for a study or child's room. With over 2300 square feet, the house feels spacious, light-filled, protective, with the advantages of a country house just a few minutes from town.
- Type:
- Duplex
- Sq.Ft.:
- 1,467
- Status:
- Active
- Beds:
- 3
- Lot size:
- 0.1 Acres
- Year built:
- 2023
- Baths:
- 2.00
- MLS#:
- 10019018
- Subdivision:
- Chatham Park
ADDITIONAL INFORMATION
See agent
$585,000
24 Plenty Court Pittsboro, NC 27312
- Type:
- Single Family
- Sq.Ft.:
- 2,253
- Status:
- Active
- Beds:
- 5
- Lot size:
- 0.1 Acres
- Year built:
- 2021
- Baths:
- 2.50
- MLS#:
- 10018462
- Subdivision:
- Chatham Park
ADDITIONAL INFORMATION
>>>New price! Plus offering $5000 towards closing costs!<<
- Type:
- Single Family
- Sq.Ft.:
- 2,103
- Status:
- Active
- Beds:
- 4
- Year built:
- 2023
- Baths:
- 3.00
- MLS#:
- 10018389
- Subdivision:
- Chatham Park
ADDITIONAL INFORMATION
Why wait for new construction when you can have this almost new Homes By Dickerson now and not be sitting next to construction for months on end? The charming Craftsman home in the heart of Chatham Park boasts all the charm older Craftsman homes are known for but with all the modern day touches and low maintenance, energy efficiencies of 2024. You have a lovely open main living area that boasts living, kitchen and dining plus a bedroom and full bathroom. The screened in porch will allow you to use it almost year round in comfort. Upstairs you have the primary and 2 other bedrooms, one of which is large enough to be used as a bonus space for lounging, hobbies, etc and still have space for a bed! Don't wait when you can have everything you've dreamed of today. Over $4000 worth of new blinds, refrigerator, washer and dryer convey with the house to minimize your post closing purchases.
- Type:
- Single Family
- Sq.Ft.:
- 1,909
- Status:
- Active
- Beds:
- 4
- Lot size:
- 0.09 Acres
- Year built:
- 2023
- Baths:
- 3.50
- MLS#:
- 10017583
- Subdivision:
- Chatham Park
ADDITIONAL INFORMATION
Limited time $20,000 Use As You Choose incentive available on this home with use of preferred lender and closing attorney! This 'Millington' green-certified home with ADU above the garage is situated in Vineyards at Chatham Park & built by locally-owned Homes By Dickerson. 1st level has open living space, beautifully-appointed Kitchen & attached 2-car garage. Owner's Suite w/ tiled shower, two bedrooms w/ hall bath on 2nd level. Large bed/office over the garage with full bathroom. Wide hallways, paver patio, Wellborn cabinetry, RevWood flooring, gas FP w/ tile surround, quality trim work, tankless hot water, ZIP System, sealed crawlspace & more!
- Type:
- Single Family
- Sq.Ft.:
- 2,292
- Status:
- Active
- Beds:
- 4
- Lot size:
- 0.09 Acres
- Year built:
- 2023
- Baths:
- 3.00
- MLS#:
- 10017579
- Subdivision:
- Chatham Park
ADDITIONAL INFORMATION
LIMITED TIME: $20,000 Use As You Choose incentive available on this home with use of preferred lender and closing attorney!. This Contemporary Glenmark is a Green Certified home in Chatham Park is by locally-owned Homes By Dickerson. A striking exterior leading to a 4 bedroom home offers a first floor Guest Suite, Direct bedroom access to bathrooms on the second floor,
- Type:
- Single Family
- Sq.Ft.:
- 2,850
- Status:
- Active
- Beds:
- 3
- Lot size:
- 0.32 Acres
- Year built:
- 2002
- Baths:
- 2.00
- MLS#:
- 10017284
- Subdivision:
- Fearrington
ADDITIONAL INFORMATION
One of Fearrington's Finest WITH NEW ROOF + NEW HVAC! One-of-a-kind, single-level, open, airy, Jon Condoret-designed modern gem w/architectural details galore *** Dazzling NEWER kitchen (5-yr-old) w/Dacor gas cooktop & wall oven, Sub-Zero frig, huge island, granite counters, slide-out shelves -- all just steps from laundry & outdoor grill *** DETACHED 9x13 office/studio/crafts room w/sep mini-split HVAC *** Terra cotta tiled 13x30 sunroom w/wall-to-wall windows, nature view to rear & slider to outside *** Striking LR at heart of home w/12' ceilings, built-ins & decorative FP *** King-sized main BR w/sunny sitting area + spa-like bath w/Mexican tile counter & accents & transom windows for maximum daylight *** Extensive office built-ins in one of 3 BRs *** Gleaming hickory hardwoods *** Private, wrought-iron gated brick courtyard thru French doors off 2 rooms *** Generator *** Gas grill *** Enjoy all the amenities -- including yard maintenance -- tranquility & beauty of Fearrington in this special Bradford Place home!
- Type:
- Single Family
- Sq.Ft.:
- 2,922
- Status:
- Active
- Beds:
- 4
- Lot size:
- 0.53 Acres
- Year built:
- 2024
- Baths:
- 2.50
- MLS#:
- 10017809
- Subdivision:
- Chapel Ridge
ADDITIONAL INFORMATION
*** READY 5/18/2024 *** Amazing new custom home by Award Winning Glenwood Homes. This plan features an owners suite on the first floor with separate tub and shoer, open kitchen and family room, covered porch, three bedrooms upstairs and generous loft. Chapel Ridge is a custom-designed neighborhood with a signature 18 hole golf course. Clubhouse, swim, tennis, basketball, soccer, volleyball ,fitness center, and playground. Great central NC location to Chapel Hill, Pittsboro, RTP, Mebane. HOA does not include Golf.
- Type:
- Single Family
- Sq.Ft.:
- 3,282
- Status:
- Active
- Beds:
- 4
- Lot size:
- 0.44 Acres
- Year built:
- 2024
- Baths:
- 3.50
- MLS#:
- 10016538
- Subdivision:
- Chapel Ridge
ADDITIONAL INFORMATION
*** READY 4/15/2024 *** Amazing new custom home by Award Winning Glenwood Homes. This plan features an owners suite on the first floor with separate tub and shoer, open kitchen and family room, covered porch, three bedrooms upstairs and generous bonus room. Chapel Ridge is a custom-designed neighborhood with a signature 18 hole golf course. Clubhouse, swim, tennis, basketball, soccer, volleyball ,fitness center, and playground. Great central NC location to Chapel Hill, Pittsboro, RTP, Mebane. HOA does not include Golf.
- Type:
- Single Family
- Sq.Ft.:
- 3,033
- Status:
- Active
- Beds:
- 3
- Lot size:
- 2.69 Acres
- Year built:
- 2005
- Baths:
- 3.50
- MLS#:
- 10016307
- Subdivision:
- Cedar Grove
ADDITIONAL INFORMATION
This home is designed for comfort and space, with a custom layout featuring a Master Suite and 2 additional bedrooms on the first floor. The Gourmet kitchen is equipped with granite countertops, a large island, bar, stainless steel appliances, and a range. The Living Room boasts vaulted ceilings and a cozy gas log fireplace. The first floor is adorned with hardwood floors, except for the bedrooms. The finished second floor offers flexibility with an office/4th bedroom, a bonus room, and a full bath, making it suitable for a teen suite or guest space. The home also includes custom blinds, lighting fixtures, a huge covered porch in the back, a stamped concrete patio, and a fenced garden area.
- Type:
- Single Family
- Sq.Ft.:
- 3,802
- Status:
- Active
- Beds:
- 5
- Lot size:
- 0.37 Acres
- Year built:
- 2024
- Baths:
- 4.00
- MLS#:
- 10016242
- Subdivision:
- Chapel Ridge
ADDITIONAL INFORMATION
Another custom home now under construction by: 20/20 Site Development Co Inc! Foundation to start week of 4/22. The Wembley Place is a modern version of a brick two-story: revised and updated in every way. The brick will be painted white, the window sashes darkened and trimmed in gray. Clean roof lines and simple cornice details provide a comfortable and refined lifestyle. The primary suite is perfectly located for privacy and getting a restful night's sleep. The spa bath will prepare one for the coming day ahead, whether it's work or play. The central space is for gathering, dining and simply living. The kitchen along with the scullery will allow the family chef to prepare meals for family and friends. The Guest Suite is on the lower level and could double as a home work space. The upper level has (3) additional bedrooms, bathrooms and a loft area. The loft provides an additional living area, perfect for other members of the household to work, play or hang out with friends. The beautiful Chapel Ridge Golf Course is just minutes away and Jordan Lake close by, provide endless opportunities for outdoor activities. A short trip to downtown Pittsboro and easy commute to Chapel Hill and RTP! Consider all the great businesses coming nearby! Fantastic location in highly desired Chapel Ridge Golf Course Community with Jr Olympic-sized pool, playground, tennis, fitness center, and tons of greenspace. Enjoy work out facilities, tennis, volleyball, pickleball, basketball and even a soccer field. The Golf Club will not disappoint. The 18-hole JMP Golf Design and Fred Couples-designed championship course offers a challenging game at every level.
- Type:
- Single Family
- Sq.Ft.:
- 2,579
- Status:
- Active
- Beds:
- 4
- Lot size:
- 0.14 Acres
- Year built:
- 2024
- Baths:
- 3.00
- MLS#:
- 10015193
- Subdivision:
- Chatham Park
ADDITIONAL INFORMATION
Our Vineyards at Chatham Park home designs are flexible, spacious, and economical. Master-planned Chatham Park has exceptional amenities, including a pool, pickleball courts, YMCA, multiple parks, a splash pad, an amphitheater, schools, medical facilities, grocery stores, retail, restaurants, and much more!
$1,350,000
116 Lila Drive Pittsboro, NC 27312
- Type:
- Single Family
- Sq.Ft.:
- 4,389
- Status:
- Active
- Beds:
- 4
- Lot size:
- 0.78 Acres
- Baths:
- 5.50
- MLS#:
- 10014658
- Subdivision:
- Ryans Crossing
ADDITIONAL INFORMATION
Build this gorgeous home that sits on the expansive conservation area in Ryan's Crossing and the lot has room for a pool! Enjoy private views of untouched nature along Wilkenson Creek from your covered porch. Award winning Triple A Homes can build this open concept home with primarily main floor living. The large kitchen, pantry, office, primary bedroom, plus 2 guest suit, mundrrom and office are all located on the first floor. Ryan's Crossing is ideally located near all the conveniences of Chapel Hill and Pittsboro, but within the tranquility of 114 wooded acres with trails, yoga pavilion, & more. Note: Square footage is based on architectural drawings and final square footage may vary.
$1,100,000
300 Morris Road Pittsboro, NC 27312
- Type:
- Single Family
- Sq.Ft.:
- 2,139
- Status:
- Active
- Beds:
- 2
- Lot size:
- 6.34 Acres
- Year built:
- 1907
- Baths:
- 1.00
- MLS#:
- 10014651
- Subdivision:
- Not in a Subdivision
ADDITIONAL INFORMATION
Refined rustic one level updated 1907 farmhouse/bungalow nestled on a six acre oasis in popular Pittsboro/Chatham County. A stone's throw from famous Fearrington Village & minutes to charismatic Chapel Hill & downtown Pittsboro. You will start to feel the magic of this property as soon as the gate opens & you meander up the tree-lined drive in view of open fields, lush evergreens & approach the copper-roofed residence. Restored & expanded by well-known antiques expert, you will appreciate inviting rocking chair front porch with lovely private view, pretty patio, original heartpine floors & moulding, a wealth of windows to command views on all sides; upgraded cozy eat-in kitchen with Sub Zero frig, Bosch dishwasher, custom cabinets connecting to breakfast room plus options for formal dining, study, family room/your pool table & workshop. Detached 3 car garage is perfect for car & equipment collection.
- Type:
- Single Family
- Sq.Ft.:
- 3,434
- Status:
- Active
- Beds:
- 4
- Lot size:
- 0.39 Acres
- Year built:
- 2024
- Baths:
- 3.50
- MLS#:
- 10014108
- Subdivision:
- Chapel Ridge
ADDITIONAL INFORMATION
Beautiful custom home by Walker Design Build in the highly desirable Chapel Ridge neighborhood. The first floor master and guest bedroom are on the first floor with two additional bedrooms upstairs. This wonderful open floor plan gives you plenty of room to entertain. Beautiful lot with a golf course view and flat lot to utilize outdoor space. Enjoy the many community amenities including golf and tennis.
$1,150,000
63 E Antebellum Drive Pittsboro, NC 27312
- Type:
- Single Family
- Sq.Ft.:
- 3,803
- Status:
- Active
- Beds:
- 4
- Lot size:
- 0.96 Acres
- Year built:
- 2021
- Baths:
- 4.00
- MLS#:
- 10014093
- Subdivision:
- Pennington at Jordan Lake
ADDITIONAL INFORMATION
Welcome Home. A timeless brick exterior perched on nearly 1 acre this custom beauty has it all. The thoughtful floor plan begins with a light-filled foyer leading you to the Dining Room on the left, highlighted by a gorgeous natural wood coffered ceiling. On the right you find a full Guest Bath next to an Office / Guest Bedroom - you can choose but the cathedral ceiling and walk-in closet can't be missed! Further into the main floor the Living Room with its stone-surround fireplace opens to a gourmet kitchen complete with double ovens, 6-burner Viking range, walk-in pantry, and cabinet storage galore! Lastly you'll love the 1st-floor Master with its exposed truss cathedral ceiling, spa-inspired Master Bath, expansive walk-in closet, and a private entrance to the large, vaulted screened porch. A Mud Room, Laundry Room and 3-Car Garage round out the main floor providing all the functionality you need. Upstairs are four more rooms, each with its own walk-in closet, and two more full baths. Add on two unfinished areas providing ample storage or future expansion and you'll fall in love with this better than new home. Don't miss this opportunity in Pennington at Jordan Lake where you can relish in the peace of nature while being only 15 mins from Apex or Chapel Hill, 25 mins to RTP, and adjacent to Seaforth High School and Jordan Lake.
- Type:
- Single Family
- Sq.Ft.:
- 3,037
- Status:
- Active
- Beds:
- 4
- Lot size:
- 0.14 Acres
- Year built:
- 2023
- Baths:
- 3.50
- MLS#:
- 10013684
- Subdivision:
- Chatham Park
ADDITIONAL INFORMATION
The Moorpark Home is flexible, spacious, and economical. Master-planned Chatham Park has exceptional amenities, including a pool, pickleball courts, YMCA, multiple parks, a splash pad, an amphitheater, schools, medical facilities, grocery stores, retail, restaurants, and much more!

Information Not Guaranteed. Listings marked with an icon are provided courtesy of the Triangle MLS, Inc. of North Carolina, Internet Data Exchange Database. The information being provided is for consumers’ personal, non-commercial use and may not be used for any purpose other than to identify prospective properties consumers may be interested in purchasing or selling. Closed (sold) listings may have been listed and/or sold by a real estate firm other than the firm(s) featured on this website. Closed data is not available until the sale of the property is recorded in the MLS. Home sale data is not an appraisal, CMA, competitive or comparative market analysis, or home valuation of any property. Copyright 2024 Triangle MLS, Inc. of North Carolina. All rights reserved.
Andrea Conner, License #298336, Xome Inc., License #C24582, AndreaD.Conner@Xome.com, 844-400-9663, 750 State Highway 121 Bypass, Suite 100, Lewisville, TX 75067
Data is obtained from various sources, including the Internet Data Exchange program of Canopy MLS, Inc. and the MLS Grid and may not have been verified. Brokers make an effort to deliver accurate information, but buyers should independently verify any information on which they will rely in a transaction. All properties are subject to prior sale, change or withdrawal. The listing broker, Canopy MLS Inc., MLS Grid, and Xome Inc. shall not be responsible for any typographical errors, misinformation, or misprints, and they shall be held totally harmless from any damages arising from reliance upon this data. Data provided is exclusively for consumers’ personal, non-commercial use and may not be used for any purpose other than to identify prospective properties they may be interested in purchasing. Supplied Open House Information is subject to change without notice. All information should be independently reviewed and verified for accuracy. Properties may or may not be listed by the office/agent presenting the information and may be listed or sold by various participants in the MLS. Copyright 2024 Canopy MLS, Inc. All rights reserved. The Digital Millennium Copyright Act of 1998, 17 U.S.C. § 512 (the “DMCA”) provides recourse for copyright owners who believe that material appearing on the Internet infringes their rights under U.S. copyright law. If you believe in good faith that any content or material made available in connection with this website or services infringes your copyright, you (or your agent) may send a notice requesting that the content or material be removed, or access to it blocked. Notices must be sent in writing by email to DMCAnotice@MLSGrid.com.
Pittsboro Real Estate
The median home value in Pittsboro, NC is $668,000. This is higher than the county median home value of $295,800. The national median home value is $219,700. The average price of homes sold in Pittsboro, NC is $668,000. Approximately 58.98% of Pittsboro homes are owned, compared to 35.02% rented, while 6% are vacant. Pittsboro real estate listings include condos, townhomes, and single family homes for sale. Commercial properties are also available. If you see a property you’re interested in, contact a Pittsboro real estate agent to arrange a tour today!
Pittsboro, North Carolina has a population of 4,037. Pittsboro is more family-centric than the surrounding county with 30.13% of the households containing married families with children. The county average for households married with children is 26.48%.
The median household income in Pittsboro, North Carolina is $49,277. The median household income for the surrounding county is $59,684 compared to the national median of $57,652. The median age of people living in Pittsboro is 44.5 years.
Pittsboro Weather
The average high temperature in July is 89 degrees, with an average low temperature in January of 28.6 degrees. The average rainfall is approximately 46 inches per year, with 3.7 inches of snow per year.
