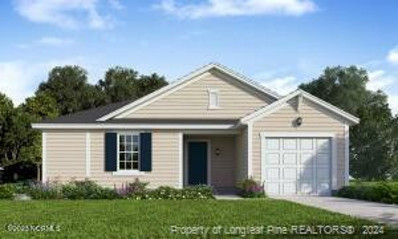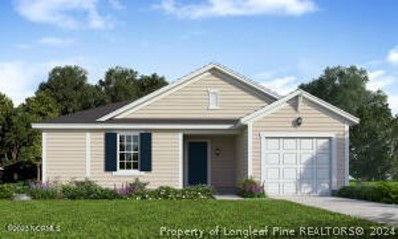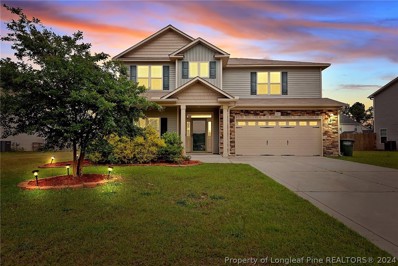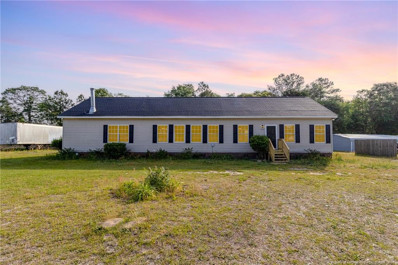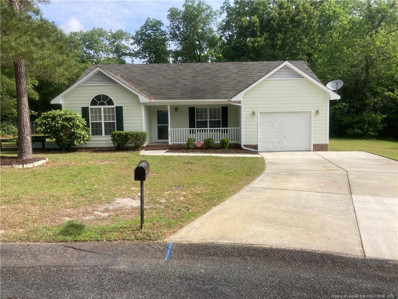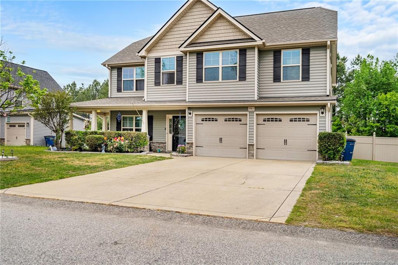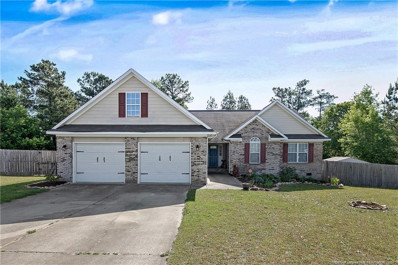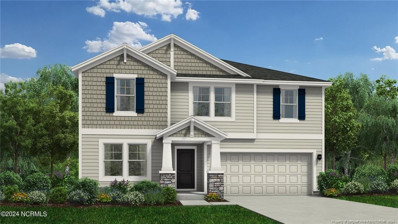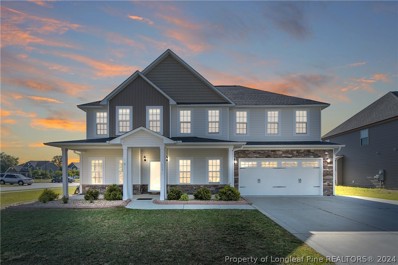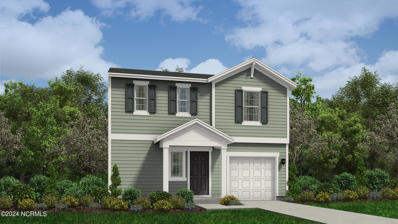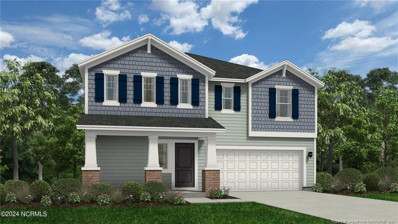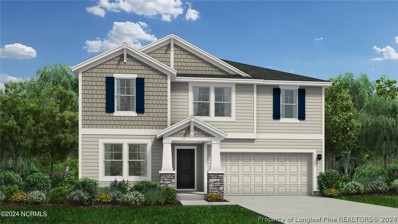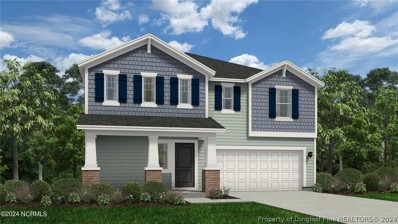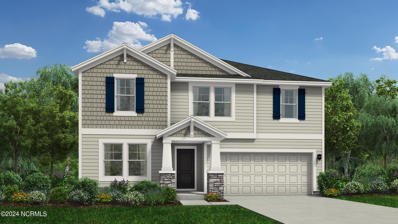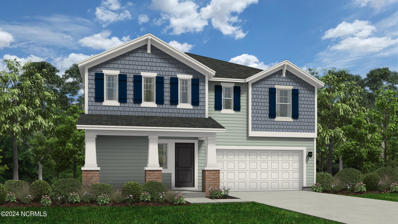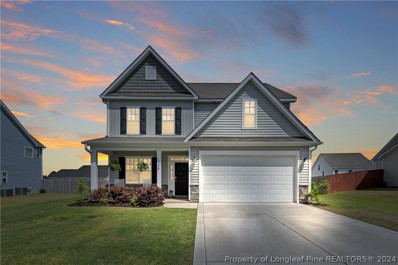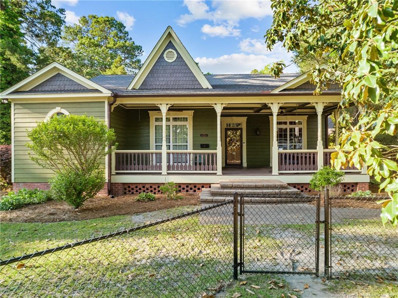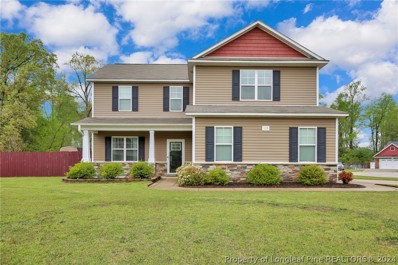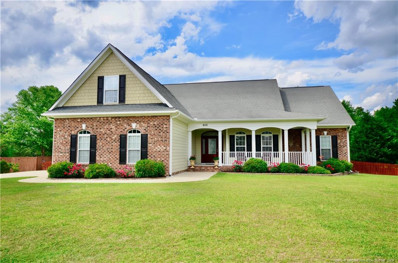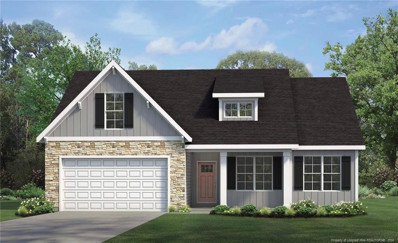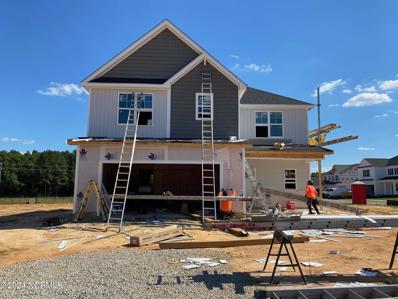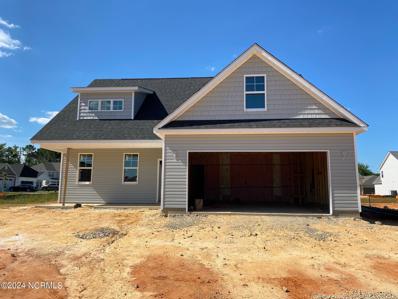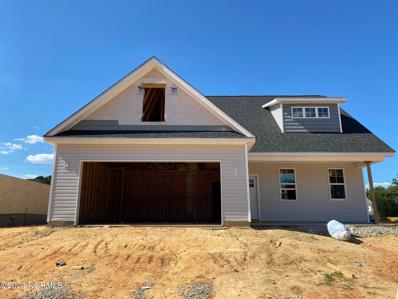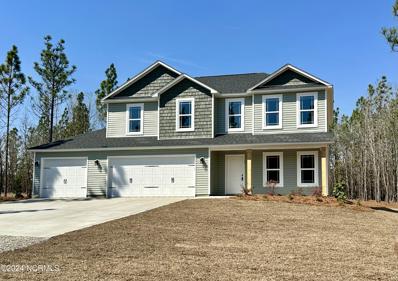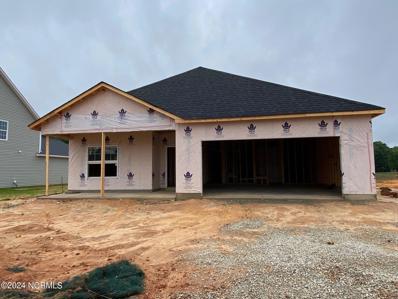Raeford NC Homes for Sale
- Type:
- Single Family
- Sq.Ft.:
- n/a
- Status:
- Active
- Beds:
- 3
- Lot size:
- 0.17 Acres
- Year built:
- 2024
- Baths:
- 2.00
- MLS#:
- LP724939
ADDITIONAL INFORMATION
The Embark by Dream Finders Homs is located in Kirwin Village. With 3 bedrooms and 2 bathrooms, this Ranch home exemplifies classic charm. The Embark is one story (Ranch) and is an open concept, as the foyer flows into the kitchen, where the kitchen becomes the heart of the home, graciously overlooking a spacious breakfast nook, and welcoming family room. This home plan embodies te perfect blend of traditional aesthetics and contemporary functionality, promising a life of beauty and ease.
- Type:
- Single Family
- Sq.Ft.:
- 1,724
- Status:
- Active
- Beds:
- 3
- Lot size:
- 0.17 Acres
- Year built:
- 2024
- Baths:
- 2.00
- MLS#:
- 724939
- Subdivision:
- Kirwin Village
ADDITIONAL INFORMATION
The Embark by Dream Finders Homs is located in Kirwin Village. With 3 bedrooms and 2 bathrooms, this Ranch home exemplifies classic charm. The Embark is one story (Ranch) and is an open concept, as the foyer flows into the kitchen, where the kitchen becomes the heart of the home, graciously overlooking a spacious breakfast nook, and welcoming family room. This home plan embodies te perfect blend of traditional aesthetics and contemporary functionality, promising a life of beauty and ease.
$415,000
181 Wexford Street Raeford, NC 28376
- Type:
- Single Family
- Sq.Ft.:
- 3,057
- Status:
- Active
- Beds:
- 5
- Lot size:
- 0.28 Acres
- Year built:
- 2016
- Baths:
- 4.00
- MLS#:
- 725138
- Subdivision:
- Wedgefield
ADDITIONAL INFORMATION
WELCOME HOME, COME ON IN AND TAKE A STROLL THROUGH THIS BEAUTY OF A HOME. ABSOLUTELY STUNNING! BE PREPARED TO FALL IN LOVE WITH THIS BREATHTAKING FLOOR PLAN! This is the Great Gibson plan. Lots of space and storage. 5 bedroom plus a rec room with a large closet. 3. 1/2 Baths, open plan with large eating area, dining room,great room and kitchen. Granite counter tops and stainless steel appliances. Huge pantry and butlers pantry. Minutes to Plank Rd, shopping and entertainment. BOOK YOUR SHOWING TODAY~
$275,000
3666 Calloway Road Raeford, NC 28376
- Type:
- Single Family
- Sq.Ft.:
- n/a
- Status:
- Active
- Beds:
- 4
- Lot size:
- 0.6 Acres
- Year built:
- 2006
- Baths:
- 3.00
- MLS#:
- LP725028
ADDITIONAL INFORMATION
Welcome to this spacious 2100+ sq ft. home with a total of 4 bedrooms and 3 full bathrooms sitting on 0.6 acres in beautiful Hoke County! ELIGIBLE FOR 100% FINANCING WITH USDA! NO DOWN PAYMENT! This home boasts not just a master suite but TWO ensuite bedrooms, a massive living room, high ceilings, large pantry, walk-in closets, a large laundry room, BRAND NEW ROOF AND DECK and a large lot. County living at it's finest! If you are a horse lover, this home is conveniently located near Carolina Horse Park. Freshly painted, new flooring, new blinds and a new dishwasher make this home move-in ready for you! Schedule your showing today! Not eligible for FHA financed offers until May 29, 2024.
$220,000
109 Horace Court Raeford, NC 28376
- Type:
- Single Family
- Sq.Ft.:
- n/a
- Status:
- Active
- Beds:
- 3
- Year built:
- 2002
- Baths:
- 2.00
- MLS#:
- LP725019
ADDITIONAL INFORMATION
3 bedroom 2 bath home tucked near the back of the Northwoods neighborhood in Hoke County. This home is nestled in the back of a quiet cul-de-sac with very little traffic. There is new interior paint through the whole house, the HVAC unit was replaced early 2023, new water heater, new cabinets and granite countertops, new stainless dishwasher, range, and microwave. The stainless refrigerator is about a year old and will be left as a gift to the buyer. The backyard features a large fenced dog pen. This is one of the largest lots in Northwoods with almost half of the lot still being wooded in the back. Northwoods is very convenient to Walmart and Food Lion shopping centers, and a quick drive to Fort Bragg, Raeford, and Fayetteville. The listing firm is the owner of the property.
$355,000
941 St Johns Loop Raeford, NC 28376
- Type:
- Single Family
- Sq.Ft.:
- n/a
- Status:
- Active
- Beds:
- 4
- Year built:
- 2013
- Baths:
- 2.50
- MLS#:
- LP724981
ADDITIONAL INFORMATION
Come make this beautiful house your home! Located in the well sought-after neighborhood of Westage, this beautiful has it all. Bedrooms upstairs with a loft. Great outdoors with your own above ground pool, fireplace, and nice yard space for the kids and your friendly pet to enjoy! Schedule your showings and bring your offer with a pre-approval letter! Later closing is preferred.
$290,000
108 Dolphin Drive Raeford, NC 28376
- Type:
- Single Family
- Sq.Ft.:
- n/a
- Status:
- Active
- Beds:
- 3
- Lot size:
- 0.21 Acres
- Year built:
- 2004
- Baths:
- 2.00
- MLS#:
- LP724669
- Subdivision:
- Somerset
ADDITIONAL INFORMATION
Discover this stunning home in Somerset, boasting 3 bedrooms and 2 bathrooms nestled on a peaceful cul-de-sac with a private backyard. Step inside to find an inviting foyer leading to a living room with real wood flooring, cathedral ceiling, and a cozy wood-burning fireplace. The spacious kitchen offers ample countertop space, a single oversized sink, an extra-large pantry, and a charming breakfast nook. Outside, enjoy a screened-in porch, oversized deck, a secondary deck surrounding the above-ground pool, and a convenient shed. The primary suite, located downstairs, features two walk-in closets, a garden tub, an oversized shower, and a double vanity. Additionally, the other two downstairs bedrooms boast carpet-free floors and generous closets. Upstairs, a versatile bonus room awaits, perfect as an additional bedroom or a game room. With no city taxes or HOA fees and its proximity to the post, this home offers both comfort and convenience. Don't miss out on this opportunity! perfect as an additional bedroom or a game room. With no city taxes or HOA fees and its proximity to the post, this home offers both comfort and convenience. Don't miss out on this opportunity!
- Type:
- Single Family
- Sq.Ft.:
- n/a
- Status:
- Active
- Beds:
- 4
- Lot size:
- 0.46 Acres
- Year built:
- 2024
- Baths:
- 3.00
- MLS#:
- LP724977
ADDITIONAL INFORMATION
Welcome to the 'Prelude' by Dream Finders Homes in Walters Meadow. This two-story floor plan features a spacious and open main living area with a convenient study or guest suite to fit your needs. A beautiful kitchen island is located next to the dining nook and makes for easy cooking and entertaining. The kitchen is open to a cozy and roomy family area perfect for relaxing or gathering. Retreat upstairs to find the Owner's suite located conveniently by the top of the stairs, but perfectly hidden to be an oasis away from the rest of the bedrooms. It features a large bathroom and walk-in closet. Two or three additional bedrooms and a full bathroom are also located on the second floor along with a loft and another study! Three to five bedroom options make this home perfect for a family of any size. any size.
- Type:
- Single Family
- Sq.Ft.:
- 3,461
- Status:
- Active
- Beds:
- 5
- Year built:
- 2016
- Baths:
- 5.00
- MLS#:
- 723026
- Subdivision:
- Turnberry
ADDITIONAL INFORMATION
Welcome home to this inviting corner-lot gem! This generously sized property boasts a fenced yard with patio featuring a stone fire pit and wired shed. Open main floor plan features a formal dining area with an elegant coffered ceiling and flex space with a barn door and secret storage behind the shelving inside perfect for an office or play area. The kitchen is a chef's dream, showcasing granite countertops, stainless steel appliances, and an upgraded pantry for ample storage. Private mother in law suite located downstairs with full bath attached. 2nd floor includes large open loft, owners suite, and 3 additional bedrooms. The owner's suite features a trey ceiling, sitting area, and a luxurious bathroom with a garden tub, tile shower, and dual vanity sinks, and walk in closet. Recent upgrades include fresh professional painting, new carpet, and new HVAC. French drains surrounding the home and a side porch offering scenic views of the park and soccer field.
- Type:
- Single Family
- Sq.Ft.:
- 1,744
- Status:
- Active
- Beds:
- 3
- Lot size:
- 0.46 Acres
- Year built:
- 2024
- Baths:
- 3.00
- MLS#:
- 100442528
- Subdivision:
- Walters Meadow
ADDITIONAL INFORMATION
Meet the 'Engage' home plan by Dream Finders Homes in Walters Meadow. This beautiful home features an open-concept living space on the first floor, thoughtfully designed for comfort and practicality. Discover the convenience of a dedicated laundry room and a half bath, catering to your everyday needs. In the heart of the home, the kitchen boasts a large island that's both a chef's haven and an entertainer's delight. The walk-in pantry is the cherry on top. As you head upstairs, a bright and spacious loft awaits, offering a versatile space that adapts to your needs. The owner's suite features a walk-in closet that effortlessly meets your storage dreams. Two additional bedrooms share a common bath, ensuring everyone's comfort. This home includes space for seamless functionality, promising a lifestyle of ease.
- Type:
- Single Family
- Sq.Ft.:
- n/a
- Status:
- Active
- Beds:
- 4
- Lot size:
- 0.47 Acres
- Year built:
- 2024
- Baths:
- 3.00
- MLS#:
- LP724973
ADDITIONAL INFORMATION
The Wayfare is a plan designed with the features today's homeowners have been asking for. This 2- story home offers 4 bedrooms, 3 baths, attached 2 car garage, and 2,266 heated square feet for you, your family, and your guests to enjoy. The huge gathering room opens to the kitchen and casual dining area. The Wayfare offers a multi-functional eat-at island with a dishwasher and double basin sink. There is ample counter space for preparation and cooking as well as a spacious pantry closet for food storage. The casual dining area features a large sliding glass door allowing natural light to flow throughout the main floor and provides access to enjoy the backyard. There is a bedroom and full bathroom on the main floor. The 2nd level of the Wayfare has the owner's suite, 2 bedrooms, a loft, a traditional full bath, and a spacious laundry room. The owner's suite is positioned apart from the rest of the bedrooms on the second floor allowing the homeowner a private retreat. traditional full bath, and a spacious laundry room. The owner's suite is positioned apart from the rest of the bedrooms on the second floor allowing the homeowner a private retreat.
- Type:
- Single Family
- Sq.Ft.:
- 2,428
- Status:
- Active
- Beds:
- 4
- Lot size:
- 0.46 Acres
- Year built:
- 2024
- Baths:
- 3.00
- MLS#:
- 724977
- Subdivision:
- Walters Meadow
ADDITIONAL INFORMATION
Welcome to the 'Prelude' by Dream Finders Homes in Walters Meadow. This two-story floor plan features a spacious and open main living area with a convenient study or guest suite to fit your needs. A beautiful kitchen island is located next to the dining nook and makes for easy cooking and entertaining. The kitchen is open to a cozy and roomy family area perfect for relaxing or gathering. Retreat upstairs to find the Owner's suite located conveniently by the top of the stairs, but perfectly hidden to be an oasis away from the rest of the bedrooms. It features a large bathroom and walk-in closet. Two or three additional bedrooms and a full bathroom are also located on the second floor along with a loft and another study! Three to five bedroom options make this home perfect for a family of any size.
- Type:
- Single Family
- Sq.Ft.:
- 2,266
- Status:
- Active
- Beds:
- 4
- Lot size:
- 0.47 Acres
- Year built:
- 2024
- Baths:
- 3.00
- MLS#:
- 724973
- Subdivision:
- Walters Meadow
ADDITIONAL INFORMATION
The Wayfare is a plan designed with the features today's homeowners have been asking for. This 2- story home offers 4 bedrooms, 3 baths, attached 2 car garage, and 2,266 heated square feet for you, your family, and your guests to enjoy. The huge gathering room opens to the kitchen and casual dining area. The Wayfare offers a multi-functional eat-at island with a dishwasher and double basin sink. There is ample counter space for preparation and cooking as well as a spacious pantry closet for food storage. The casual dining area features a large sliding glass door allowing natural light to flow throughout the main floor and provides access to enjoy the backyard. There is a bedroom and full bathroom on the main floor. The 2nd level of the Wayfare has the owner's suite, 2 bedrooms, a loft, a traditional full bath, and a spacious laundry room. The owner's suite is positioned apart from the rest of the bedrooms on the second floor allowing the homeowner a private retreat.
- Type:
- Single Family
- Sq.Ft.:
- 2,428
- Status:
- Active
- Beds:
- 4
- Lot size:
- 0.46 Acres
- Year built:
- 2024
- Baths:
- 3.00
- MLS#:
- 100442395
- Subdivision:
- Walters Meadow
ADDITIONAL INFORMATION
Welcome to the 'Prelude' by Dream Finders Homes in Walters Meadow. This two-story floor plan features a spacious and open main living area with a convenient study or guest suite to fit your needs. A beautiful kitchen island is located next to the dining nook and makes for easy cooking and entertaining. The kitchen is open to a cozy and roomy family area perfect for relaxing or gathering. Retreat upstairs to find the Owner's suite located conveniently by the top of the stairs, but perfectly hidden to be an oasis away from the rest of the bedrooms. It features a large bathroom and walk-in closet. Two or three additional bedrooms and a full bathroom are also located on the second floor along with a loft and another study! Three to five bedroom options make this home perfect for a family of any size.
- Type:
- Single Family
- Sq.Ft.:
- 2,266
- Status:
- Active
- Beds:
- 4
- Lot size:
- 0.47 Acres
- Year built:
- 2024
- Baths:
- 3.00
- MLS#:
- 100442330
- Subdivision:
- Walters Meadow
ADDITIONAL INFORMATION
The Wayfare is a plan designed with the features today's homeowners have been asking for. This 2- story home offers 4 bedrooms, 3 baths, attached 2 car garage, and 2,266 heated square feet for you, your family, and your guests to enjoy. The huge gathering room opens to the kitchen and casual dining area. The Wayfare offers a multi-functional eat-at island with a dishwasher and double basin sink. There is ample counter space for preparation and cooking as well as a spacious pantry closet for food storage. The casual dining area features a large sliding glass door allowing natural light to flow throughout the main floor and provides access to enjoy the backyard. There is a bedroom and full bathroom on the main floor. The 2nd level of the Wayfare has the owner's suite, 2 bedrooms, a loft, a traditional full bath, and a spacious laundry room. The owner's suite is positioned apart from the rest of the bedrooms on the second floor allowing the homeowner a private retreat.
- Type:
- Single Family
- Sq.Ft.:
- 2,413
- Status:
- Active
- Beds:
- 4
- Lot size:
- 0.23 Acres
- Year built:
- 2020
- Baths:
- 3.00
- MLS#:
- 722792
- Subdivision:
- Bedford-Highlands
ADDITIONAL INFORMATION
Meet your new home! This impeccable 4-bedroom, 2.5-bathroom spacious and stylish retreat in the desirable gated Bedford community! This beautifully designed floor plan features a den, perfectly suited for your home office needs, a formal dining room, cozy family room, and a bright breakfast area overlooking the backyard. The home boasts a stylish kitchen with a convenient island, ideal for meal prep and entertaining. Laminate floors throughout the first floor add elegance and durability, while upstairs, you'll find four generously sized bedrooms, including a spacious master suite. Looking to expand? The unfinished third floor offers endless possibilities whether it's creating a playroom, additional bedrooms, or storage. Outside, enjoy the convenience of walking distance to the community pool, clubhouse, gym, and playground, perfect for active lifestyles and family fun. With its prime location and impressive amenities, this home offers comfort, convenience, and community.
- Type:
- Single Family
- Sq.Ft.:
- n/a
- Status:
- Active
- Beds:
- 3
- Lot size:
- 1.4 Acres
- Year built:
- 2009
- Baths:
- 2.50
- MLS#:
- LP724613
ADDITIONAL INFORMATION
SHOW STOPPER ALERT!! Southern Charm Meets Colonial Elegance. 2300 s/f - 3 bedroom 2.5 bath - Nestled on a 1.4-acre corner lot, this stunning residence seamlessly blends Southern charm with colonial elegance. Step onto the inviting front porch and enter a world of timeless beauty. Intricate ceiling details adorn the foyer, while custom wood trim accents every space.Sliding French doors delineate the living areas, revealing a chef's dream kitchen with ample cabinetry and countertops. Outside, mature trees and landscaped gardens create a serene backdrop. A detached two-car garage offers a bonus room and full bathroom, perfect for guests.A wood deck, gravel drive, and electric gate enhance convenience and privacy. A charming privacy fence encloses a portion of the yard. Above the garage, a 451 sqft studio with a full bathroom awaits creative endeavors.With its fine details and undeniable charm, this home is a true gem—a masterpiece awaiting its new owners. 451 sqft studio with a full bathroom awaits creative endeavors.With its fine details and undeniable charm, this home is a true gem—a masterpiece awaiting its new owners.
$325,000
115 Princeton Walk Raeford, NC 28376
- Type:
- Single Family
- Sq.Ft.:
- 1,929
- Status:
- Active
- Beds:
- 4
- Year built:
- 2013
- Baths:
- 3.00
- MLS#:
- 724880
- Subdivision:
- Bridgeport North
ADDITIONAL INFORMATION
Take a look at this beautiful 4 bedroom 2.5 bathroom conveniently located in the desirable Bridgeport subdivision. The kitchen boasts modern stainless steel appliances and granite countertops.The newly replaced flooring on the first floor provides an inviting and fresh feeling.The second floor features the master suites as well as 3 additional spacious bedrooms. Fall in love with the master suite modern bathroom featuring sleek elements. The spacious layout provides ample room for relaxation. The expansive backyard offers endless possibilities for outdoor enjoyment, with the shed providing additional storage space. This home is ideal for those seeking both comfort and functionality. *Seller now offering $2500 in concessions*
- Type:
- Single Family
- Sq.Ft.:
- n/a
- Status:
- Active
- Beds:
- 3
- Lot size:
- 1.35 Acres
- Year built:
- 2007
- Baths:
- 2.00
- MLS#:
- LP724862
ADDITIONAL INFORMATION
Immaculate home with 3 bedrooms plus a bonus room on a 1+ acre lot w/no back neighbors! Located in a neighborhood only 20 minutes to Southern Pines & Ft Liberty. Spacious open floor plan w/9ft ceilings, a formal dining rm, family rm w/fireplace & eat-in kitchen w/pantry, granite countertops & plenty of cabinet space. True hardwood floors in all the main areas to include the bedrooms, tile in baths & laundry. Carpet only in the bonus & stairs to bonus. Split floor plan w/2 spare bedrooms & full bath on the opposite side of the house from the master suite. Large master suite w/trey ceiling, His & Her walk-in closets, dual vanity, tiled shower & jetted corner tub. Large bonus rm upstairs has endless opportunities. Enjoy evenings in the screened back porch & BBQ's on the deck that overlooks the large fenced backyard. Shed will remain to store your lawn equipment. Property extends another 20ft past the back fence. the large fenced backyard. Shed will remain to store your lawn equipment. Property extends another 20ft past the back fence.
- Type:
- Single Family
- Sq.Ft.:
- n/a
- Status:
- Active
- Beds:
- 3
- Lot size:
- 0.18 Acres
- Year built:
- 2024
- Baths:
- 2.00
- MLS#:
- LP724854
ADDITIONAL INFORMATION
Construction is in progress for Gates Farm, set to conclude by the end of July 2024. Introducing the Sanford X by Furr Construction, a spacious 3-bed/2-bath ranch-style home with a finished bonus room. Discover an expansive open floor plan featuring a welcoming living room with vaulted ceilings. The kitchen, the heart of the home, showcases an oversized island, granite countertops, and premium stainless steel appliances—a haven for cooking enthusiasts and entertainers alike. Adding versatility, a finished bonus room offers extra space tailored to your needs. With meticulous attention to detail, this home is crafted with your lifestyle in mind. The primary suite features a walk-in closet, dual vanities, a separate shower, and a linen closet. Don't miss out on this contemporary and lavish new build! UNDER CONSTRUCTION! new build! UNDER CONSTRUCTION!
- Type:
- Single Family
- Sq.Ft.:
- 2,049
- Status:
- Active
- Beds:
- 4
- Lot size:
- 0.35 Acres
- Year built:
- 2024
- Baths:
- 3.00
- MLS#:
- 100442006
- Subdivision:
- Other
ADDITIONAL INFORMATION
What an amazing floor plan! Built by Ben Stout Construction, the Southbrook B floor plan is a favorite! Walk up to your front porch & come home to your family room. Open to the kitchen, which will be sure to impress the chef in the family with a pantry & granite counters. Entering through your double garage, there is a mudroom & easy entry into the kitchen to drop off those groceries. Upstairs, you will find the owner's suite with a walk-in closet and garden tub with a separate shower. The 3 generously sized bedrooms provide ample space for family members or guests, with access to a shared bathroom for added convenience. Walking out to your backyard, there is a patio for seating or entertaining. All of this located in the new neighborhood, Gates Farm in Raeford with an easy commute to Southern Pines, Fayetteville and Fort Liberty. Welcome Home! AGENTS-NOT member of LLP MLS? Call Showing Time to schedule and let them know you are NOT a member and need access. Completion Date: 8/2/2024
- Type:
- Single Family
- Sq.Ft.:
- 1,680
- Status:
- Active
- Beds:
- 3
- Lot size:
- 0.21 Acres
- Year built:
- 2024
- Baths:
- 3.00
- MLS#:
- 100441986
- Subdivision:
- Other
ADDITIONAL INFORMATION
Have mercy, I do declare! You will fall in love with the Southern Grace houseplan built by Ben Stout Construction. A charming 3-bedroom, 2-bath haven on a corner lot. Downstairs, the owner's suite offers privacy, while the open kitchen and living room create a welcoming atmosphere. Upstairs, two bedrooms with walk-in closets share a bath. With its blend of Southern charm and modern convenience, this home is a perfect retreat for comfortable living and entertaining. Welcome Home! AGENTS-NOT member of LLP MLS? Call Showing Time to schedule and let them know you areNOT a member and need access. Completion Date: 8/2/2024
- Type:
- Single Family
- Sq.Ft.:
- 1,680
- Status:
- Active
- Beds:
- 3
- Lot size:
- 0.21 Acres
- Year built:
- 2024
- Baths:
- 3.00
- MLS#:
- 100441972
- Subdivision:
- Other
ADDITIONAL INFORMATION
Have mercy, I do declare! You will fall in love with the Southern Grace houseplan built by Ben Stout Construction. A charming 3-bedroom, 2-bath haven on a corner lot. Downstairs, the owner's suite offers privacy, while the open kitchen and living room create a welcoming atmosphere. Upstairs, two bedrooms with walk-in closets share a bath. With its blend of Southern charm and modern convenience, this home is a perfect retreat for comfortable living and entertaining. Welcome Home! AGENTS-NOT member of LLP MLS? Call Showing Time to schedule and let them know you areNOT a member and need access. Completion Date: 8/2/2024AGENTS-NOT member of LLP MLS? Call Showing Time to schedule and let them know you are NOT a member and need access. Completion Date: 7/5/2024
- Type:
- Single Family
- Sq.Ft.:
- 2,106
- Status:
- Active
- Beds:
- 4
- Lot size:
- 0.53 Acres
- Year built:
- 2024
- Baths:
- 3.00
- MLS#:
- 100441950
- Subdivision:
- Not In Subdivision
ADDITIONAL INFORMATION
Beautiful two story home with modern hip roof .53 acre, close to Carolina Horse Park! Amazing plan with large front porch and rear covered patio. Upgraded kitchen features island, quartz ctops, tile backsplash, vent hood,soft close cabinets and hidden microwave in island. Elevated appliance package. Upgrades also include open shelving in kitchen, lighting packages to die for and color palettes to envy any IG account! Owners suite is oversized w/sitting area, ensuite bath w/double quartz vanities, a separate shower and garden soaking tub with beautiful modern subway tile surround. Dreamy WIC. 3 extra bedrooms are spacious with large closets and full hall bath. Large flex space upstairs can be used for movie nights in, w/additional office/formal dining space down. Did we mention the 3 car garage? Yes, we have that too. Horses allowed and this is a great opportunity to stop paying board. No horses? No problem, enjoy the privacy of this large lots afford. No city taxes, no HOA!!
- Type:
- Single Family
- Sq.Ft.:
- 1,850
- Status:
- Active
- Beds:
- 3
- Lot size:
- 0.18 Acres
- Year built:
- 2024
- Baths:
- 3.00
- MLS#:
- 100441953
- Subdivision:
- Other
ADDITIONAL INFORMATION
A must see! A Ben Stout Construction new home featuring the Pyper A floor plan. Located in Gates Farm in Raeford with a easy commute to Southern Pines, Fayetteville and Fort Liberty. This stunning ranch home boasts a spacious & well-designed open floor plan that is perfect for today's living. Step into your family room open to the gourmet kitchen with a pantry, kitchen island & granite counters. The home features a total of three bedrooms, including a luxurious owner's suite with TWO walk-in closets and a double vanity & shower. Entering your home from your double garage, kick off your shoes in the mudroom. There is a laundry room & half bath for your convenience as well. Outside, you'll find a lovely patio that is perfect for entertaining or grilling out. With its thoughtful design & finishes, this home is sure to impress! Welcome Home! AGENTS-NOT member of LLP MLS? Call Showing Time to schedule and let them know you are NOT a member and need access. Completion Date: Aug 2, 2024

Information Not Guaranteed. Listings marked with an icon are provided courtesy of the Triangle MLS, Inc. of North Carolina, Internet Data Exchange Database. The information being provided is for consumers’ personal, non-commercial use and may not be used for any purpose other than to identify prospective properties consumers may be interested in purchasing or selling. Closed (sold) listings may have been listed and/or sold by a real estate firm other than the firm(s) featured on this website. Closed data is not available until the sale of the property is recorded in the MLS. Home sale data is not an appraisal, CMA, competitive or comparative market analysis, or home valuation of any property. Copyright 2024 Triangle MLS, Inc. of North Carolina. All rights reserved.


Raeford Real Estate
The median home value in Raeford, NC is $305,900. This is higher than the county median home value of $165,300. The national median home value is $219,700. The average price of homes sold in Raeford, NC is $305,900. Approximately 48.23% of Raeford homes are owned, compared to 36.99% rented, while 14.78% are vacant. Raeford real estate listings include condos, townhomes, and single family homes for sale. Commercial properties are also available. If you see a property you’re interested in, contact a Raeford real estate agent to arrange a tour today!
Raeford, North Carolina has a population of 4,859. Raeford is less family-centric than the surrounding county with 26.24% of the households containing married families with children. The county average for households married with children is 36.35%.
The median household income in Raeford, North Carolina is $33,266. The median household income for the surrounding county is $45,713 compared to the national median of $57,652. The median age of people living in Raeford is 36.7 years.
Raeford Weather
The average high temperature in July is 89.8 degrees, with an average low temperature in January of 28.9 degrees. The average rainfall is approximately 45.5 inches per year, with 2.8 inches of snow per year.
