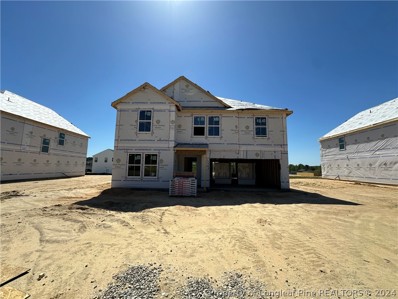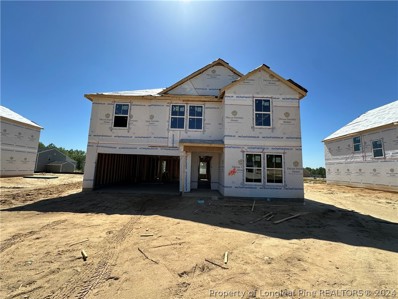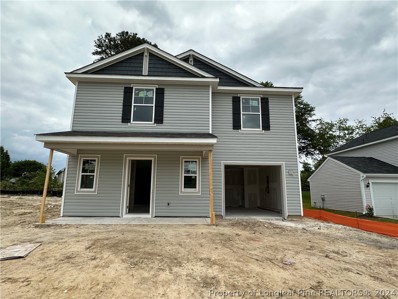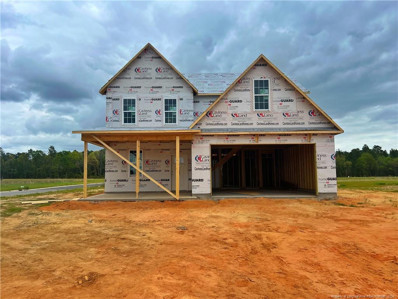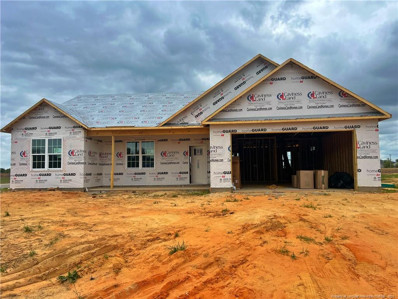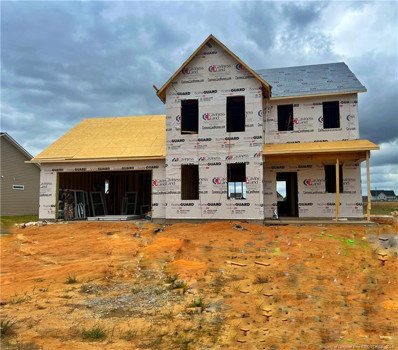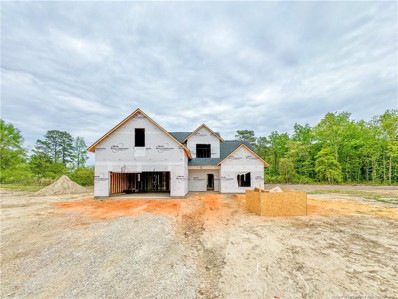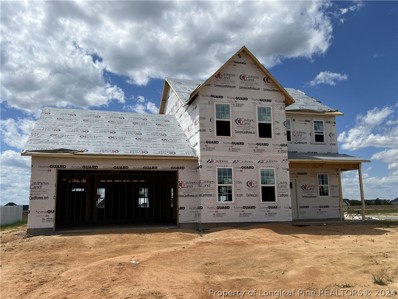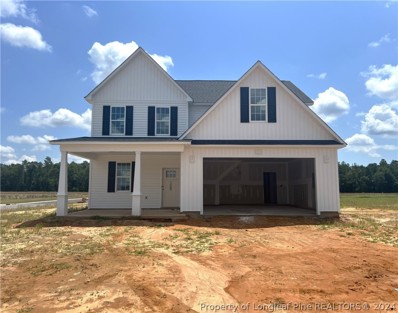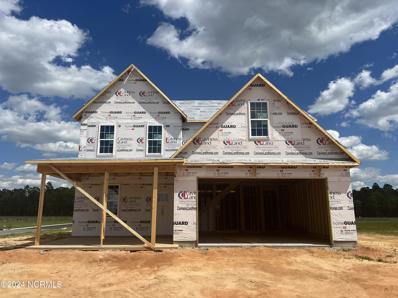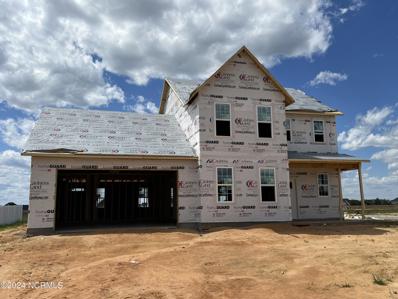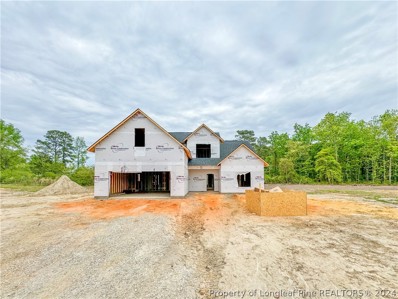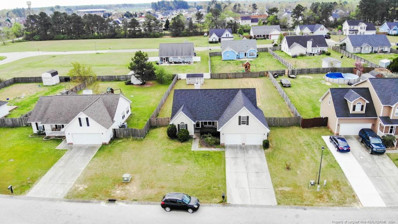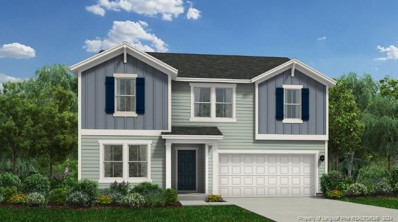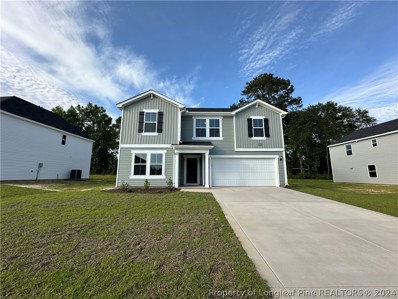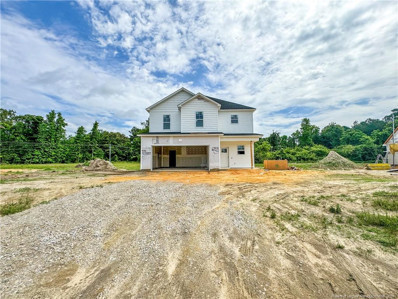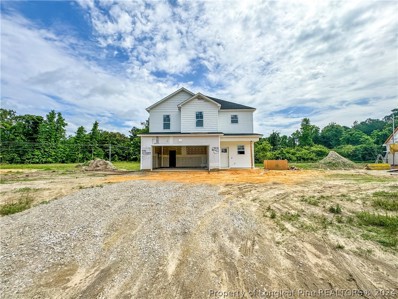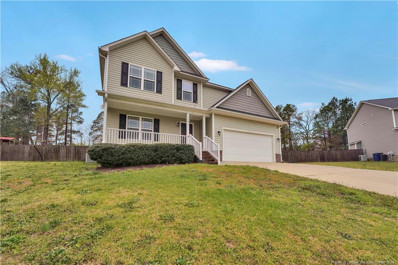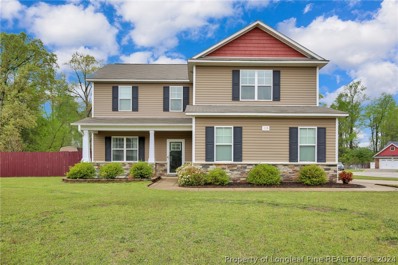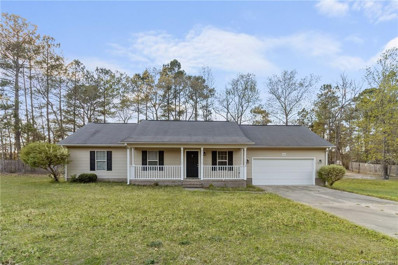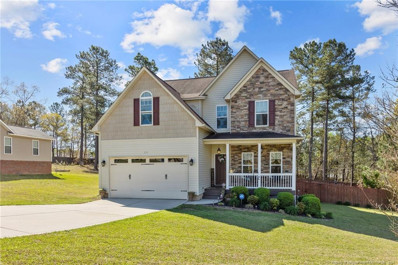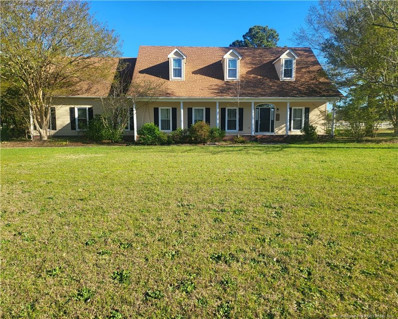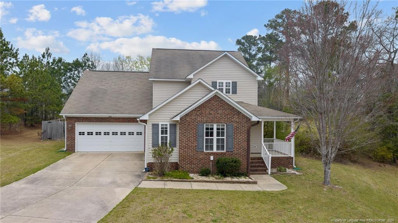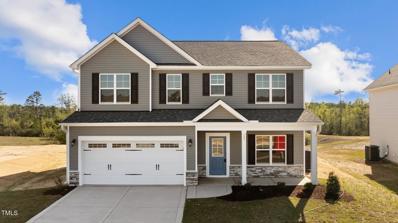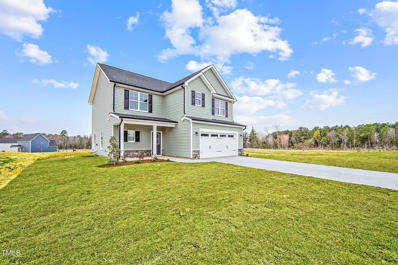Raeford NC Homes for Sale
- Type:
- Single Family
- Sq.Ft.:
- 2,468
- Status:
- Active
- Beds:
- 5
- Lot size:
- 0.19 Acres
- Year built:
- 2024
- Baths:
- 3.00
- MLS#:
- 722611
- Subdivision:
- Blackhawk Landing
ADDITIONAL INFORMATION
The PRELUDE is a buyerâs favorite featuring 5 bedroom and 3 baths. The casual dining is open to the family room. The kitchen has granite counters and bathrooms quartz counters. There is a bedroom downstairs and the ownersâ suite features ensuite with dual vanity linen closet and walk in closet. Located in Hoke County, there are no city taxes which make overall mortgage payment lower!! Convenient to Fort Liberty, Fayetteville, and Southern Pines.
- Type:
- Single Family
- Sq.Ft.:
- 2,468
- Status:
- Active
- Beds:
- 5
- Lot size:
- 0.19 Acres
- Year built:
- 2024
- Baths:
- 3.00
- MLS#:
- 722610
- Subdivision:
- Blackhawk Landing
ADDITIONAL INFORMATION
The PRELUDE is a buyerâs favorite featuring 5 bedroom and 3 baths. The casual dining is open to the family room. The kitchen has granite counters and bathrooms quartz counters. There is a bedroom downstairs and the ownersâ suite features ensuite with dual vanity linen closet and walk in closet. Located in Hoke County, there are no city taxes which make overall mortgage payment lower!! Convenient to Fort Liberty, Fayetteville, and Southern Pines.
- Type:
- Single Family
- Sq.Ft.:
- 1,925
- Status:
- Active
- Beds:
- 4
- Lot size:
- 0.19 Acres
- Year built:
- 2024
- Baths:
- 3.00
- MLS#:
- 722609
- Subdivision:
- Blackhawk Landing
ADDITIONAL INFORMATION
The Freelance features 4 bedrooms and 2.5 baths The casual dining is open to the family room. The kitchen has granite counters and bathrooms quartz counters. The owners's suite features ensuite with dual vanity linen closet and walk in closet. Located in Hoke County,there are no city taxes which make overall mortgage payment lower!! Convenient to Fort Liberty, Fayetteville and Southern Pines.
$320,000
306 Winnsboro Road Raeford, NC 28376
- Type:
- Single Family
- Sq.Ft.:
- n/a
- Status:
- Active
- Beds:
- 3
- Lot size:
- 0.27 Acres
- Year built:
- 2024
- Baths:
- 2.50
- MLS#:
- LP722578
ADDITIONAL INFORMATION
The CL2030H in Stout Landing! 1.5% Seller Paid Closing Cost Incentive! Up to $2500 Lender Credit with Rita Hairston/Main Street Home Loans! Estimated Completion Date of 7/23/2024!3 Bedrooms, 2.5 Bathrooms - 2,030 SF!Covered porch leads into foyer with formal dining to your side! Great Room with electric fireplace! Kitchen with large center island, granite counters, pantry, breakfast nook and access to back covered porch! Mud Room and 1/2 bath sit off from Garage entrance! All bedrooms upstairs! Owners Suite with huge walk-in closet, soaking tub, walk-in shower! 2 other large bedrooms, guest bath and dedicated laundry room completed the second floor!
$310,400
339 Winnsboro Road Raeford, NC 28376
- Type:
- Single Family
- Sq.Ft.:
- n/a
- Status:
- Active
- Beds:
- 4
- Lot size:
- 0.28 Acres
- Year built:
- 2024
- Baths:
- 2.00
- MLS#:
- LP722583
ADDITIONAL INFORMATION
The CL1942C in Stout Landing! 1.5% Seller Paid Closing Cost Incentive! Up to $2500 Lender Credit with Rita Hairston at MainStreet Home Loans! Estimated Completion Date of 6/26/2024! 4 bedrooms, 2 bathrooms, 1942SF! Covered Porch leads into foyer and into great room withelectric fireplace! Kitchen/Dining Combo with granite counters, large center island, walk-in corner pantry and access to back covered porch! Owners Suite withtrey ceiling, walk-in closet, walk-in shower! 3 other large bedrooms and full guest bath! Mud Room/Laundry!
$369,900
309 Winnsboro Road Raeford, NC 28376
- Type:
- Single Family
- Sq.Ft.:
- n/a
- Status:
- Active
- Beds:
- 4
- Lot size:
- 0.28 Acres
- Year built:
- 2024
- Baths:
- 2.50
- MLS#:
- LP722581
ADDITIONAL INFORMATION
The CL2510 in Stout Landing! 1.5% Seller Paid Closing Cost Incentive! Up to $2500 Lender Credit with Rita Hairston - Main StreetHome Loans! Estimated Completion Date of 7/16/2024! 4 Bedrooms 2.5 Bathrooms 2510SF! Covered porch leads into foyer with 1/2 bath to one side and formaldining to the other. Great Room with electric fireplace! Kitchen with large center island, granite counters, pantry, breakfast nook and access to back coveredporch. 1st floor Owners Suite with trey ceiling, HUGE walk-in closet, walk-in shower. 3 other bedrooms upstairs along with full guest bath and dedicated laundryroom!
- Type:
- Single Family
- Sq.Ft.:
- n/a
- Status:
- Active
- Beds:
- 3
- Lot size:
- 0.52 Acres
- Year built:
- 2023
- Baths:
- 2.50
- MLS#:
- LP722534
- Subdivision:
- Woodhaven
ADDITIONAL INFORMATION
Welcome to Woodhaven, nestled on the outskirts of the Rockfish Community! This unique, never-before-built plan boasts 4 bedrooms and 2.5 bathrooms. Upon entry, you're welcomed by a spacious foyer leading into an expansive vaulted living room. The kitchen offers ample counter space in its L-shaped design, overlooking the dining area. On the main floor, discover the primary bedroom featuring tray ceilings, a functional primary bath with a standalone shower, and a sizable walk-in closet. Another bedroom is conveniently located on the main floor. Upstairs, two bedrooms, a full bathroom, and a large unfinished storage space above the garage await. Currently under construction, with preferred lending by Alpha Mortgage.
$369,900
309 Winnsboro Road Raeford, NC 28376
- Type:
- Single Family
- Sq.Ft.:
- 2,510
- Status:
- Active
- Beds:
- 4
- Lot size:
- 0.28 Acres
- Year built:
- 2024
- Baths:
- 3.00
- MLS#:
- 722581
- Subdivision:
- Stout Landing
ADDITIONAL INFORMATION
The CL2510 in Stout Landing! 1.5% Seller Paid Closing Cost Incentive! Up to $2500 Lender Credit with Rita Hairston - Main Street Home Loans! Estimated Completion Date of 7/16/2024! 4 Bedrooms 2.5 Bathrooms 2510SF! Covered porch leads into foyer with 1/2 bath to one side and formal dining to the other. Great Room with electric fireplace! Kitchen with large center island, granite counters, pantry, breakfast nook and access to back covered porch. 1st floor Owners Suite with trey ceiling, HUGE walk-in closet, walk-in shower. 3 other bedrooms upstairs along with full guest bath and dedicated laundry room!
$320,000
306 Winnsboro Road Raeford, NC 28376
- Type:
- Single Family
- Sq.Ft.:
- 2,030
- Status:
- Active
- Beds:
- 3
- Lot size:
- 0.27 Acres
- Year built:
- 2024
- Baths:
- 3.00
- MLS#:
- 722578
- Subdivision:
- Stout Landing
ADDITIONAL INFORMATION
The CL2030H in Stout Landing! 1.5% Seller Paid Closing Cost Incentive! Up to $2500 Lender Credit with Rita Hairston/Main Street Home Loans! Estimated Completion Date of 7/23/2024! 3 Bedrooms, 2.5 Bathrooms - 2,030 SF! Covered porch leads into foyer with formal dining to your side! Great Room with electric fireplace! Kitchen with large center island, granite counters, pantry, breakfast nook and access to back covered porch! Mud Room and 1/2 bath sit off from Garage entrance! All bedrooms upstairs! Owners Suite with huge walk-in closet, soaking tub, walk-in shower! 2 other large bedrooms, guest bath and dedicated laundry room completed the second floor!
$320,000
306 Winnsboro Road Raeford, NC 28376
- Type:
- Single Family
- Sq.Ft.:
- 2,030
- Status:
- Active
- Beds:
- 3
- Lot size:
- 0.27 Acres
- Year built:
- 2024
- Baths:
- 3.00
- MLS#:
- 100437630
- Subdivision:
- Stout Landing
ADDITIONAL INFORMATION
The CL2030H in Stout Landing! 1.5% Seller Paid Closing Cost Incentive! Up to $2500 Lender Credit with Rita Hairston/Main Street Home Loans! Estimated Completion Date of 7/23/2024!3 Bedrooms, 2.5 Bathrooms - 2,030 SF!Covered porch leads into foyer with formal dining to your side! Great Room with electric fireplace! Kitchen with large center island, granite counters, pantry, breakfast nook and access to back covered porch! Mud Room and 1/2 bath sit off from Garage entrance! All bedrooms upstairs! Owners Suite with huge walk-in closet, soaking tub, walk-in shower! 2 other large bedrooms, guest bath and dedicated laundry room completed the second floor!
$369,900
309 Winnsboro Road Raeford, NC 28376
- Type:
- Single Family
- Sq.Ft.:
- 2,510
- Status:
- Active
- Beds:
- 4
- Lot size:
- 0.28 Acres
- Year built:
- 2024
- Baths:
- 3.00
- MLS#:
- 100437628
- Subdivision:
- Stout Landing
ADDITIONAL INFORMATION
The CL2510 in Stout Landing! 1.5% Seller Paid Closing Cost Incentive! Up to $2500 Lender Credit with Rita Hairston - Main Street Home Loans! Estimated Completion Date of 7/16/2024!4 Bedrooms 2.5 Bathrooms 2510SF!Covered porch leads into foyer with 1/2 bath to one side and formal dining to the other. Great Room with electric fireplace! Kitchen with large center island, granite counters, pantry, breakfast nook and access to back covered porch. 1st floor Owners Suite with trey ceiling, HUGE walk-in closet, walk-in shower. 3 other bedrooms upstairs along with full guest bath and dedicated laundry room!
- Type:
- Single Family
- Sq.Ft.:
- 2,013
- Status:
- Active
- Beds:
- 3
- Lot size:
- 0.52 Acres
- Year built:
- 2023
- Baths:
- 3.00
- MLS#:
- 722534
- Subdivision:
- Woodhaven
ADDITIONAL INFORMATION
Welcome to Woodhaven, nestled on the outskirts of the Rockfish Community! This unique, never-before-built plan boasts 4 bedrooms and 2.5 bathrooms. Upon entry, you're welcomed by a spacious foyer leading into an expansive vaulted living room. The kitchen offers ample counter space in its L-shaped design, overlooking the dining area. On the main floor, discover the primary bedroom featuring tray ceilings, a functional primary bath with a standalone shower, and a sizable walk-in closet. Another bedroom is conveniently located on the main floor. Upstairs, two bedrooms, a full bathroom, and a large unfinished storage space above the garage await. Currently under construction, with preferred lending by Alpha Mortgage.
- Type:
- Single Family
- Sq.Ft.:
- n/a
- Status:
- Active
- Beds:
- 3
- Year built:
- 2004
- Baths:
- 2.00
- MLS#:
- LP720788
- Subdivision:
- Planters Walk
ADDITIONAL INFORMATION
Adorable 3BD/2BTH with Bonus in the Planters Walk Subdivision! Covered Porch Opens to Split Floor Plan with Great Room, Vaulted Ceilings, and Electric Fireplace with Marble Surround. Eat-in Kitchen has Beautiful White Cabinets, Stainless Steel Appliances, and French Doors that Lead to Large Rear Deck. Master Bedroom has Trey Ceilings, Walk-in Closet, and Master Bath with Double Vanities, Garden Tub, and Stand-in Shower. LVP Flooring in Common Areas. New roof installed 02/2024! Great Home on Large, Fully Fenced Lot. Other Features Include Oversized, Double Bay Garage, and storage shed. CITY TAXES and Easy Commute to Bragg! Call Today for a Showing!
- Type:
- Single Family
- Sq.Ft.:
- n/a
- Status:
- Active
- Beds:
- 5
- Lot size:
- 0.18 Acres
- Year built:
- 2024
- Baths:
- 3.00
- MLS#:
- LP722608
ADDITIONAL INFORMATION
The PRELUDE is a buyer’s favorite featuring 5 bedroom / 3 baths. The casual dining is open to the family room. The kitchen has granite counters and bathrooms quartz counters. The owners’ suite features ensuite with dual vanity linen closet and walk in closet. Located in Hoke County, there are no city taxes which make overall mortgage payment lower!! Convenient to Fort Liberty, Fayetteville, and Southern Pines.
- Type:
- Single Family
- Sq.Ft.:
- 2,468
- Status:
- Active
- Beds:
- 5
- Lot size:
- 0.18 Acres
- Year built:
- 2024
- Baths:
- 3.00
- MLS#:
- 722608
- Subdivision:
- Blackhawk Landing
ADDITIONAL INFORMATION
The PRELUDE is a buyerâs favorite featuring 5 bedroom / 3 baths. The casual dining is open to the family room. The kitchen has granite counters and bathrooms quartz counters. The ownersâ suite features ensuite with dual vanity linen closet and walk in closet. Located in Hoke County, there are no city taxes which make overall mortgage payment lower!! Convenient to Fort Liberty, Fayetteville, and Southern Pines.
- Type:
- Single Family
- Sq.Ft.:
- n/a
- Status:
- Active
- Beds:
- 3
- Lot size:
- 0.56 Acres
- Year built:
- 2023
- Baths:
- 2.50
- MLS#:
- LP722518
- Subdivision:
- Woodhaven
ADDITIONAL INFORMATION
Introducing the "Cooper" by Furr Construction, your ideal new home. Step into a stunning two-story foyer, setting the stage for the spacious great room. With an open layout, entertain seamlessly from the kitchen boasting ample counter and cabinet space plus a walk-in pantry, to the adjacent breakfast nook. Enjoy granite countertops throughout. Downstairs, discover a convenient half bath and mud room. Upstairs, find all three bedrooms, including a primary suite with a large walk-in closet, dual vanities, and a separate shower and tub. The two additional bedrooms share a full bathroom, with the laundry room completing the second floor. ***Your dream home is currently under construction.***
- Type:
- Single Family
- Sq.Ft.:
- 1,888
- Status:
- Active
- Beds:
- 3
- Lot size:
- 0.56 Acres
- Year built:
- 2023
- Baths:
- 3.00
- MLS#:
- 722518
- Subdivision:
- Woodhaven
ADDITIONAL INFORMATION
Introducing the "Cooper" by Furr Construction, your ideal new home. Step into a stunning two-story foyer, setting the stage for the spacious great room. With an open layout, entertain seamlessly from the kitchen boasting ample counter and cabinet space plus a walk-in pantry, to the adjacent breakfast nook. Enjoy granite countertops throughout. Downstairs, discover a convenient half bath and mud room. Upstairs, find all three bedrooms, including a primary suite with a large walk-in closet, dual vanities, and a separate shower and tub. The two additional bedrooms share a full bathroom, with the laundry room completing the second floor. ***Your dream home is currently under construction.***
$315,000
179 Ironwood Way Raeford, NC 28376
- Type:
- Single Family
- Sq.Ft.:
- n/a
- Status:
- Active
- Beds:
- 4
- Year built:
- 2014
- Baths:
- 2.50
- MLS#:
- LP722458
- Subdivision:
- Forest View
ADDITIONAL INFORMATION
Beautiful two story home situated at end of cul-de-sac with 4 bedrooms, 2.5 bath, kitchen with bar seating, breakfast area and pantry, formal dining room, Great Room with Fireplace and large open floor plan. All bedrooms including master suite upstairs, master suite features trey ceilings, double vanity, garden tub w/separate shower, large walk-in closet; three additional bedrooms are upstairs along with laundry room; driveway has extra parking pad and large privacy fence. Flooring on first floor just installed in 2023! Dishwasher and Fridge in 2023! OFFER DEADLINE FOR 09APRIL 6PM
$325,000
115 Princeton Walk Raeford, NC 28376
Open House:
Saturday, 4/27 12:00-2:00PM
- Type:
- Single Family
- Sq.Ft.:
- 1,929
- Status:
- Active
- Beds:
- 4
- Year built:
- 2013
- Baths:
- 3.00
- MLS#:
- 722449
- Subdivision:
- Bridgeport North
ADDITIONAL INFORMATION
Take a look at this beautiful 4 bedroom 2.5 bathroom conveniently located in the desirable Bridgeport subdivision. The kitchen boasts modern stainless steel appliances and granite countertops.The newly replaced flooring on the first floor provides an inviting and fresh feeling.The second floor features the master suites as well as 3 additional spacious bedrooms. Fall in love with the master suite modern bathroom featuring sleek elements. The spacious layout provides ample room for relaxation. The expansive backyard offers endless possibilities for outdoor enjoyment, with the shed providing additional storage space. This home is ideal for those seeking both comfort and functionality.
- Type:
- Single Family
- Sq.Ft.:
- n/a
- Status:
- Active
- Beds:
- 3
- Lot size:
- 0.69 Acres
- Year built:
- 2010
- Baths:
- 2.00
- MLS#:
- LP722258
- Subdivision:
- Hunters Creek
ADDITIONAL INFORMATION
Welcome to Hunters Crk Ph 02. This beautiful home 3 bedroom, 2 bathroom. Large yard space for play and entertainment. Situated close to shopping centers, and restaurants. Once, you see the endless possibilities that this home has to offer, you will not want to leave. Schedule your showing today!
- Type:
- Single Family
- Sq.Ft.:
- n/a
- Status:
- Active
- Beds:
- 4
- Lot size:
- 1.34 Acres
- Year built:
- 2012
- Baths:
- 2.50
- MLS#:
- LP722360
- Subdivision:
- Mayfield
ADDITIONAL INFORMATION
What a beautiful, spacious two story home located in the Mayfield subdivision on a large lot at the end of a cul-de-sac. This home features 4 bedrooms, 2.5 baths, bonus room, formal living room, formal dining room & 2 car garage. The welcoming covered front porch invites you into the formal sitting room where you will also find the half bath, primary living room, formal dining room & kitchen w/brown cabinets, granite counters, SS appliances, pantry & storage closets. Upstairs is the huge primary bedroom along w/3 other generous size rooms, a bonus room, 2nd full bathroom w/dual vanity & walk in laundry. Primary features an ensuite w/dual vanity, stand up shower, soaker tub & WIC. The back yard has a covered patio off the deck & a nice portion of the yard is fully fenced in while still leaving ample wood space for privacy & exploring. A BRAND NEW roof is being installed shortly along with some siding pieces. This home is located to shopping/dining/the aquatic center & Fort Liberty. leaving ample wood space for privacy & exploring. A BRAND NEW roof is being installed shortly along with some siding pieces. This home is located to shopping/dining/the aquatic center & Fort Liberty.
- Type:
- Single Family
- Sq.Ft.:
- n/a
- Status:
- Active
- Beds:
- 4
- Lot size:
- 4.3 Acres
- Year built:
- 1994
- Baths:
- 3.50
- MLS#:
- LP722422
ADDITIONAL INFORMATION
Dreaming of a home where convenience meets charm, wrapped in the beauty of horse country? This 4+ acre property isn't just a place to live; it's a lifestyle. The primary home is as inviting as it is spacious. The main level features 3 bedrooms, including a primary suite that’s a true retreat with an adjoining study or den for your quiet moments, and the ensuite that feels like a spa with its roomy shower and double vanity. Not to mention the huge closet. The two additional bedrooms share a full bath. Head upstairs for another bedroom, full bath, and 2 bonus rooms – perfect for extra living space. Just when you think it can't get any better, step outside to the guest cottage. This charming little house is a gem on its own, featuring a bedroom, full bath, kitchen, and laundry, truly makes this property a unique find. A barn for equestrian enthusiasts. A 4 stall cedar-finished barn complete with a hay loft. Attached to it is a 3-car garage/workshop. makes this property a unique find. A barn for equestrian enthusiasts. A 4 stall cedar-finished barn complete with a hay loft. Attached to it is a 3-car garage/workshop.
$295,000
105 Oakmont Drive Raeford, NC 28376
- Type:
- Single Family
- Sq.Ft.:
- n/a
- Status:
- Active
- Beds:
- 3
- Year built:
- 2007
- Baths:
- 2.50
- MLS#:
- LP722370
- Subdivision:
- Fair Hill
ADDITIONAL INFORMATION
Featuring a brand new roof, HVAC system installed in fall of '22, along with new carpet and flooring throughout the house, this stunning home offers 3 bedrooms, 2.5 baths, and a finished bonus room, all nestled on a quiet cul-de-sac in a well established neighborhood near Fort Liberty! Step into the living room with vaulted ceilings and a gas log fireplace perfect for warm gatherings. The kitchen features updated granite countertops, stainless steel appliances, and enjoy breakfast at the island or entertain guests in the formal dining room. The main floor master bedroom includes a full bath as well as a walk in closet for added convenience. Upstairs, discover two more bedrooms with large closets and a large bonus room with endless potential. Outside, the large backyard features an enclosed porch, fire pit, and ample space for hosting memorable events with loved ones. Don't miss out on this gem! Seller is an Agent. enclosed porch, fire pit, and ample space for hosting memorable events with loved ones. Don't miss out on this gem! Seller is an Agent.
- Type:
- Single Family
- Sq.Ft.:
- 2,128
- Status:
- Active
- Beds:
- 4
- Lot size:
- 0.17 Acres
- Year built:
- 2024
- Baths:
- 2.50
- MLS#:
- 10021063
- Subdivision:
- Highlands
ADDITIONAL INFORMATION
Located in the popular Hoke County community of Bedford, ''The Madison'' - built by A&G Residential - has an open floor plan with 4 bedrooms and 2.5 baths. There's a study off the foyer that is great for a home office or play area for the kiddos. The Madison consists of approx. 2128 square feet. You'll fall in love with the gorgeous kitchen that looks into the family room so everyone can stay connected! With plenty of cabinets, granite counters, stainless steel appliances and beautiful features, the kitchen will be the heart of the home! The owner's suite upstairs is very spacious and 3 additional bedrooms with laundry room finish out the second floor. Located in Hoke County, there are NO CITY TAXES which mean your overall mortgage payment will be less! This gated, sidewalk community is very family friendly and features a Community Clubhouse, swimming pool and playground.
- Type:
- Single Family
- Sq.Ft.:
- 1,996
- Status:
- Active
- Beds:
- 4
- Lot size:
- 0.21 Acres
- Year built:
- 2024
- Baths:
- 2.50
- MLS#:
- 10021045
- Subdivision:
- Highlands
ADDITIONAL INFORMATION
Say hello to ''The Avery'' plan built by A&G Residential Homes! It features approximately 2000 sq ft with an open floor plan, 4 bedrooms and 2.5 baths. The Avery You'll fall in love with the gorgeous kitchen that looks into the family room so everyone can stay connected! With plenty of cabinets, granite counters, stainless steel appliances and beautiful features, the kitchen will be the heart of the home! The owner's suite upstairs is very spacious and the beautiful ensuite features dual vanity, separate shower and garden tub. To finish out the second floor, there are 3 additional bedrooms, full bath with dual vanity and laundry room. Located in Hoke County, there are NO CITY TAXES which mean your overall mortgage payment will be less! This gated, sidewalk community is very family friendly and features Community Clubhouse, swimming pool and playground.


Information Not Guaranteed. Listings marked with an icon are provided courtesy of the Triangle MLS, Inc. of North Carolina, Internet Data Exchange Database. The information being provided is for consumers’ personal, non-commercial use and may not be used for any purpose other than to identify prospective properties consumers may be interested in purchasing or selling. Closed (sold) listings may have been listed and/or sold by a real estate firm other than the firm(s) featured on this website. Closed data is not available until the sale of the property is recorded in the MLS. Home sale data is not an appraisal, CMA, competitive or comparative market analysis, or home valuation of any property. Copyright 2024 Triangle MLS, Inc. of North Carolina. All rights reserved.

Raeford Real Estate
The median home value in Raeford, NC is $306,800. This is higher than the county median home value of $165,300. The national median home value is $219,700. The average price of homes sold in Raeford, NC is $306,800. Approximately 48.23% of Raeford homes are owned, compared to 36.99% rented, while 14.78% are vacant. Raeford real estate listings include condos, townhomes, and single family homes for sale. Commercial properties are also available. If you see a property you’re interested in, contact a Raeford real estate agent to arrange a tour today!
Raeford, North Carolina has a population of 4,859. Raeford is less family-centric than the surrounding county with 26.24% of the households containing married families with children. The county average for households married with children is 36.35%.
The median household income in Raeford, North Carolina is $33,266. The median household income for the surrounding county is $45,713 compared to the national median of $57,652. The median age of people living in Raeford is 36.7 years.
Raeford Weather
The average high temperature in July is 89.8 degrees, with an average low temperature in January of 28.9 degrees. The average rainfall is approximately 45.5 inches per year, with 2.8 inches of snow per year.
