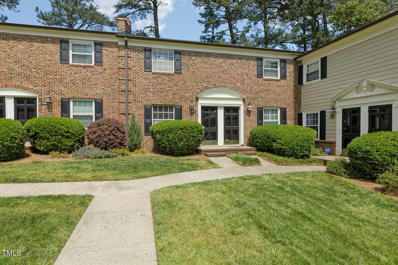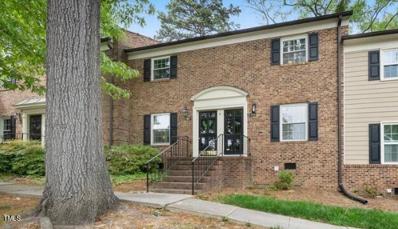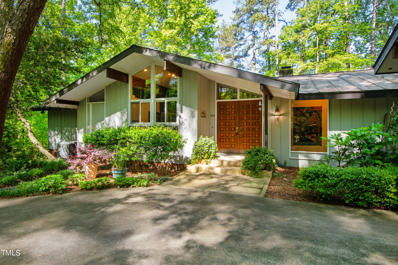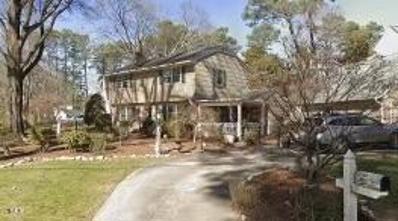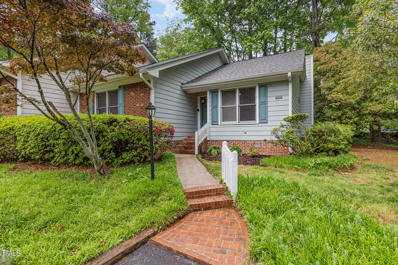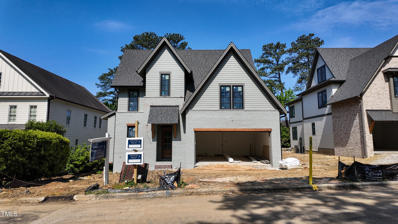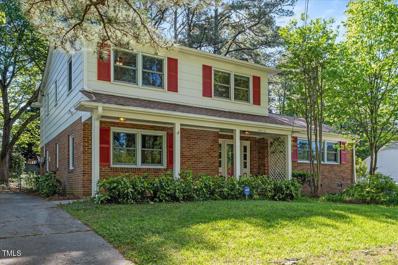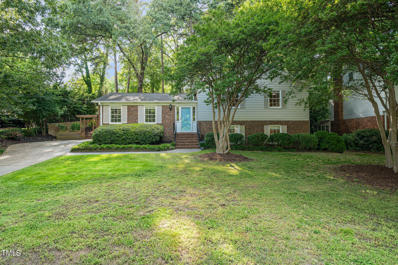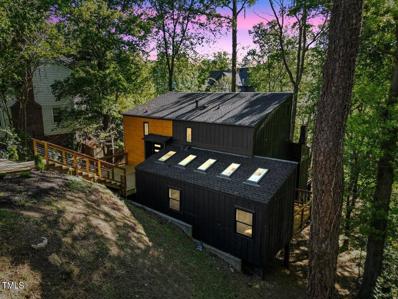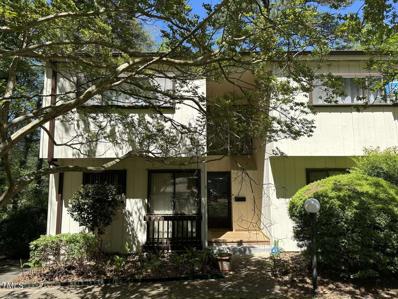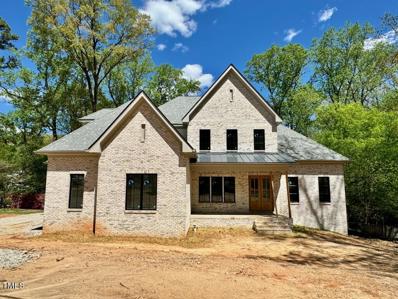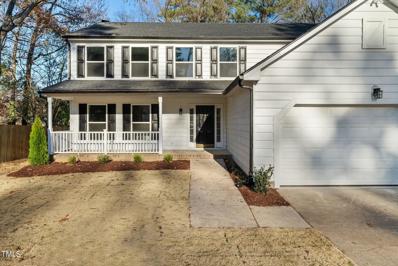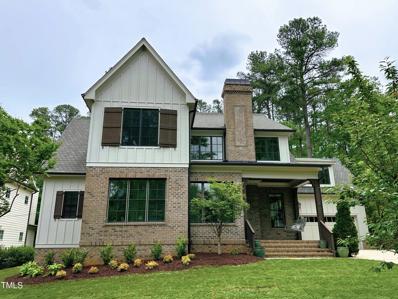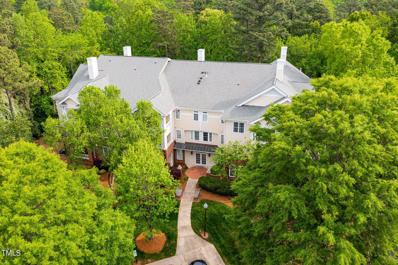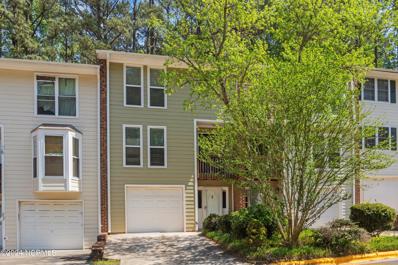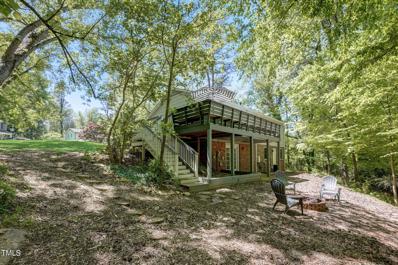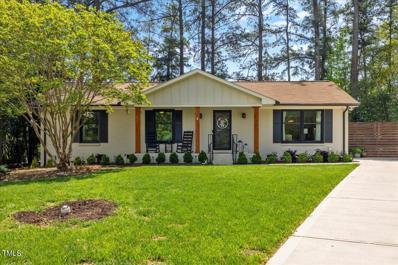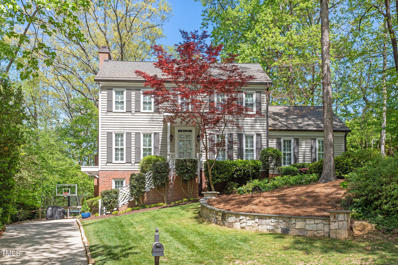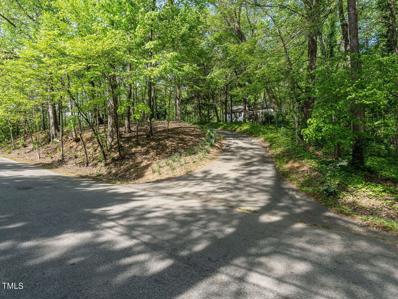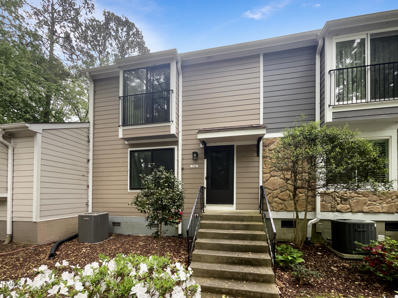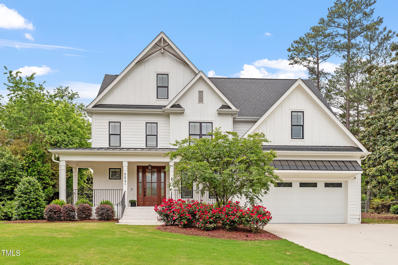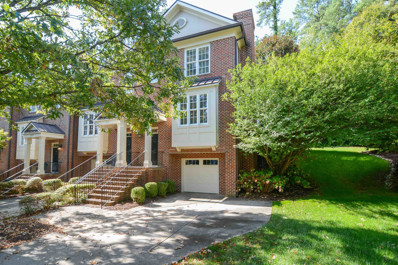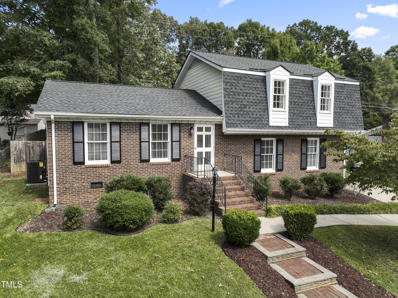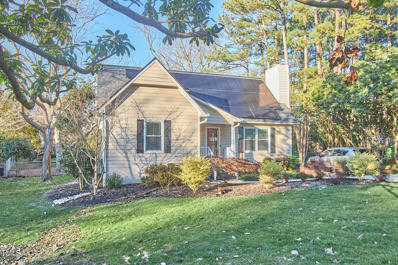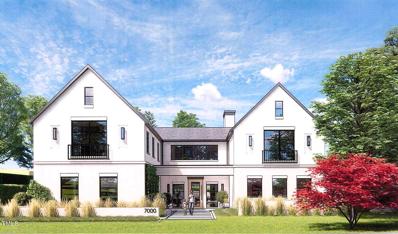Raleigh NC Homes for Sale
- Type:
- Condo
- Sq.Ft.:
- 1,055
- Status:
- NEW LISTING
- Beds:
- 2
- Year built:
- 1966
- Baths:
- 1.50
- MLS#:
- 10026114
- Subdivision:
- Georgetown North
ADDITIONAL INFORMATION
You can't get this opportunity often! Move-in ready, 2 bedroom, 1.5 bathroom condo in the heart of North Hills & inside the Beltline! Located just off Six Forks Road, you'll find yourself situated between anything you may need. Wegmans, Costco, Duke Raleigh Hospital and North Hills Shopping & Dining, all within a few miles! Step inside 3751 Jamestown Circle to find the home bathed in sunlight, ALL NEW LVP flooring on the primary floor, completed with 2 layers of moisture barrier, the seller spared to expense in ensuring the lifetime of these new floors. The unit comes with an assigned storage unit as well as deep closets inside the unit, making storage a breeze. Main floor half bath allows convenience for hosting. Dining room off the kitchen opens to the large family room. Upstairs you'll find 2 generously sized bedrooms with hardwood parquet flooring. A LARGE full bath upstairs with room to make your own. FRESH PAINT on lower level and full bath upstairs. HOA manages exterior maintenance, roof, water, sewer, trash services & natural gas services. While the HOA takes care of your home, you can relax by the community pool this Spring/Summer! The character and convenience of this home is certainly hard to come by, don't miss your chance at this one.
- Type:
- Condo
- Sq.Ft.:
- 1,073
- Status:
- NEW LISTING
- Beds:
- 2
- Year built:
- 1966
- Baths:
- 1.50
- MLS#:
- 10025614
- Subdivision:
- Georgetown North
ADDITIONAL INFORMATION
Charming condominium in Raleigh's most sought after area, Inside The Beltline! And, just steps from the heart of Midtown! This 2 bedroom, 1.5 bath home has been completely updated with a new Gas Pack, crown molding, lighting and plumbing fixtures. The kitchen has beautiful quartz countertops, counter to ceiling tile backsplash, white cabinets with glass doors, and SS appliances. Coffee bar and built-ins. Beautifully updated bath with tile shower, floor, and a dual vanity. The home has a stately brick exterior offering a private patio, ample parking, and a community pool. HOA covers water, sewer, gas, pool, and more. Measurements and Floor plan to follow.
$2,250,000
627 Lakestone Drive Raleigh, NC 27609
- Type:
- Single Family
- Sq.Ft.:
- 3,871
- Status:
- NEW LISTING
- Beds:
- 5
- Lot size:
- 1.33 Acres
- Year built:
- 1973
- Baths:
- 4.00
- MLS#:
- 10025534
- Subdivision:
- Lakestone
ADDITIONAL INFORMATION
Experience the serenity of lakeside living at 627 Lakestone Drive in Raleigh. Nestled just moments away from the vibrant North Hills shopping and dining scene, this modernist five-bedroom retreat offers a tranquil escape from the hustle and bustle. Step onto the back porch and behold a view that will easily take your breath away. With floor-to-ceiling windows framing nature's finest, this residence invites you to unwind and immerse yourself in the beauty of the surroundings. Set on over an acre of land in one of Raleigh's most coveted zip codes, walking through the door beckons you to slow down, relax, and reconnect with what truly matters. Embrace a lifestyle of ease and rejuvenation as you soak in the peaceful ambience of lakeside living. A unique property of distinction you don't want to miss!
$2,800,000
5001 Rampart Street Raleigh, NC 27609
- Type:
- Single Family
- Sq.Ft.:
- 4,500
- Status:
- NEW LISTING
- Beds:
- 4
- Lot size:
- 0.34 Acres
- Baths:
- 5.00
- MLS#:
- 10025908
- Subdivision:
- North Hills Estates
ADDITIONAL INFORMATION
PRESALE AVAILABLE BUILT BY MIDTOWN CUSTOM HOMES!! If you have been waiting to build your dream home in Midtown convenient to North Hills Club, now is your chance! Details are in the works for a 4500 sf 2 story home with 2 car garage and the sooner you connect with the builder the more it can be customized for your lifestyle.
- Type:
- Townhouse
- Sq.Ft.:
- 1,250
- Status:
- NEW LISTING
- Beds:
- 2
- Lot size:
- 0.05 Acres
- Year built:
- 1983
- Baths:
- 2.00
- MLS#:
- 10025359
- Subdivision:
- North Ridge Villas Estates
ADDITIONAL INFORMATION
Move right on in - carefree single story living in this pristine North Ridge end unit! Chock full of updates including premium LVP floors, all new quartz counters, sinks and faucets, and contemporary light fixtures. Brand new Samsung stainless steel range and fridge! The open great room features a statement fireplace, vaulted ceilings, and dual skylights for tons of natural light. Two bedrooms with brand new carpet and plenty of closet space, and two full baths. Surrounding natural areas and privacy fence help to screen the large back deck. HOA handles exterior maintenance and front yard landscaping for a truly worry-free lifestyle - plus enjoy the neighborhood pool and social events. Unbeatable Midtown location means you're never far from Raleigh's best shopping, dining, and entertainment.
$1,840,000
3723 Bellevue Road Raleigh, NC 27609
- Type:
- Single Family
- Sq.Ft.:
- 4,309
- Status:
- NEW LISTING
- Beds:
- 5
- Lot size:
- 0.19 Acres
- Year built:
- 2024
- Baths:
- 4.50
- MLS#:
- 10025596
- Subdivision:
- Bellevue Terrace
ADDITIONAL INFORMATION
Location, design, craftsmanship, finish - what more could you want from a new home! Speight Built has delivered a stunning custom home (plan designed by Frusterio Design). This home will WOW with not just the level of finish but the quality of construction & craftsmanship. The entire home has spray foam insulation, wide plank European white oak engineered hardwoods, Wolf Sub Zero appliances, oversized kitchen island, North Hills skyline views, and more. Enjoy relaxing at home or stroll over to North Hills for dinner in a matter of minutes. This home has it ALL, a Speight Built masterpiece in a prime location!
$625,000
4812 Latimer Road Raleigh, NC 27609
- Type:
- Single Family
- Sq.Ft.:
- 2,098
- Status:
- Active
- Beds:
- 4
- Lot size:
- 0.29 Acres
- Year built:
- 1966
- Baths:
- 3.00
- MLS#:
- 10025295
- Subdivision:
- Lakemont
ADDITIONAL INFORMATION
Welcome to 4812 Latimer Road! Nestled in the charming Lakemont neighborhood of North Hills, this delightful split-level home offers the perfect blend of style and convenience. The current homeowners have invested in the important upgrades to maintain this home throughout the course of their ownership including recent replacements of the roof, HVAC, Kitchen appliances, windows, exterior paint, and more! See more details about upgrades in the attached information sheet. This residence boasts four spacious bedrooms, three full baths, and ample space for both relaxation and entertainment including 2 separate living spaces and a wonderful screened-in porch. Imagine spending your weekends in the generous backyard oasis, ideal for pets and a variety of outdoor activities, or exploring the vibrant heart of Midtown. This home is just a short ride or walk from trendy dining, lively entertainment, and chic shops. This location ensures you're never far from the action while still enjoying the peace of suburban tranquility. In Lakemont, community and convenience come together. Enjoy leisurely strolls to Eastgate Park or the nearby amenities at North Hills. At 4812 Latimer, you're not just buying a house—you're choosing a lifestyle surrounded by excitement and community spirit.
- Type:
- Single Family
- Sq.Ft.:
- 2,346
- Status:
- Active
- Beds:
- 4
- Lot size:
- 0.32 Acres
- Year built:
- 1966
- Baths:
- 2.50
- MLS#:
- 10025084
- Subdivision:
- North Glen
ADDITIONAL INFORMATION
Welcome to your new home at 5219 Knollwood Rd, Raleigh, offering 4 beds, 2.5 baths, and 2 spacious living rooms perfect for entertaining or relaxing. Plus, enjoy the convenience of a designated office space, ideal for remote work or study. This charming property near North Hills features an updated Kitchen, renovated primary bathroom and has the private, wooded backyard you have been hoping for! Don't miss out on this incredible opportunity!
$935,000
3506 Bellevue Road Raleigh, NC 27609
- Type:
- Single Family
- Sq.Ft.:
- 1,879
- Status:
- Active
- Beds:
- 3
- Lot size:
- 0.23 Acres
- Year built:
- 1979
- Baths:
- 3.00
- MLS#:
- 10025093
- Subdivision:
- Bellevue Terrace
ADDITIONAL INFORMATION
Nestled in the sought-after North Hills area of Raleigh, this modern contemporary home is a true masterpiece. Boasting a striking black-on-blackexterior, this unique residence is a vision of modern architecture, perfectly blending into its natural surroundings with its sloped design. Step inside todiscover a luxurious interior, where the master bedroom awaits with its stunning features. Multiple skylights flood the room with natural light, highlighting thesleek black accent wall, stand-up tile shower, and floating double sink, creating a spa-like retreat. The main living area is an entertainer's dream, featuring agas fireplace framed by stone that extends up to the ceiling, more striking black accent walls, and an open floor plan that seamlessly connects the livingroom to the kitchen. The kitchen is a chef's delight, with black granite countertops, black cabinets, a tile backsplash, and modern light fixtures that enhancethe contemporary ambiance. Enjoy outdoor living at its finest with a wraparound deck, enclosed porch, and back porch
- Type:
- Condo
- Sq.Ft.:
- 2,451
- Status:
- Active
- Beds:
- 3
- Lot size:
- 0.25 Acres
- Year built:
- 1972
- Baths:
- 3.00
- MLS#:
- 10024751
- Subdivision:
- Cedar Hills Condo
ADDITIONAL INFORMATION
Located in the heart of Midtown, this expansive 1,926 sq ft condo offers the peace of a townhome with breathtaking lake views. It's an end unit featuring three bedrooms, a walkout basement, and a charming fireplace. The home includes two full baths upstairs, a half bath on the main level, and another half bath in the basement. Positioned for supreme privacy within the community, it boasts a community pool and a picturesque walking trail around the lake. Enjoy a maintenance-free lifestyle with all exterior upkeep and utilities such as trash, water, and sewer covered. This home also comes fully equipped with all necessary appliances, including a washer and dryer. Available at the end of June 2024, it combines the ease of condo living with the space and privacy of a townhouse, complete with backyard lake access and stunning views. Selling as-is. Current tenants will be out June 1st.
$2,100,000
5024 Lakemont Drive Raleigh, NC 27609
- Type:
- Single Family
- Sq.Ft.:
- 4,658
- Status:
- Active
- Beds:
- 5
- Lot size:
- 0.5 Acres
- Year built:
- 2024
- Baths:
- 5.00
- MLS#:
- 10024564
- Subdivision:
- Lakemont
ADDITIONAL INFORMATION
Custom Luxury Build by VR Custom Homes! Nestled on a Rare 1/2 Acre Pool Accommodating Home Site in Sought-After North Hills Area! Offering a Circular Driveway Entrance with 3 Car Garage, Main Level Primary & Private Guest Suite, Built in Elevator Shaft & Massive Future Basement Living! White Oak Hardwoods, Designer Lighting & Trim and Aluminum Clad Windows! The Open Flowing Plan features a Spacious Kitchen with Custom Two Toned Cabinets, Oversized Island, Quartz Countertops & Backsplash, Stainless Appliance Package & Huge Scullery! Spacious Formal & Informal Dining Areas! Primary Suite features Tray Ceiling with Crown Molding, Designer Chandelier & Private Access to the Screened Porch! Luxury Primary Bath with Designer Tile Flooring, Stained Cabinetry with Floating Vanity Mirror, Sconce Lighting, Spa Style Tiled Shower with Handheld Sprayer & Freestanding Tub and Customized Walk in Closet! Open Family Room features Fireplace with Flanking Built ins & Large Sliders Opening to the Screened Porch with Outdoor Fireplace! 2nd Floor offers Arts & Craft Room, Study/Media Retreat, Oversized Storage Area & 3 Spacious Secondary Bedrooms with 2 En Suites! The Ennormous Unfinished Basement offers Multigenerational use with a Future Family Room, 2nd Primary Suite, Kitchen, Guest Suite & Library!
- Type:
- Single Family
- Sq.Ft.:
- 2,531
- Status:
- Active
- Beds:
- 5
- Lot size:
- 0.28 Acres
- Year built:
- 1988
- Baths:
- 2.50
- MLS#:
- 10024536
- Subdivision:
- Sussex
ADDITIONAL INFORMATION
Introducing your gateway to luxury living! This newly renovated 5-bed, 2.5-bath haven in cul-de-sac and boasting NO HOA fees is more than just a home —it's a lifestyle upgrade. Situated mere moments from bustling shopping centers and offering seamless access to the airport and beyond, convenience meets comfort in this meticulously crafted retreat. From the stunning kitchen featuring quartz countertops to the luxuriously appointed bathrooms, no detail has been spared in this exquisite renovation. Waterproof luxury vinyl plank flooring guides you through the open layout, leading to a cozy living room complete with an electric fireplace insert—perfect for chilly evenings. But the upgrades don't stop there! With newly installed HVAC, energy-efficient windows, and a brand-new roof, rest assured that comfort and peace of mind come standard in this home. But it's not just the interiors that impress. Outside, lush landscaping sets the scene for al fresco gatherings and lazy Sunday afternoons. Whether you're hosting a soirée or simply enjoying a quiet moment of reflection, this is where memories are made. Ready to make this your forever home? Contact Cameron Snyder with PNC Bank to learn about the $5000 buyer incentive program or take advantage of up to 1% lender credit towards closing costs when you use our preferred lender. Don't miss out on this rare opportunity to own a slice of paradise—schedule your showing today! Call Cameron at 206-779-2168 or 919-414-4430.
$1,998,800
4126 Rockingham Drive Raleigh, NC 27609
- Type:
- Single Family
- Sq.Ft.:
- 5,443
- Status:
- Active
- Beds:
- 4
- Lot size:
- 0.42 Acres
- Year built:
- 2014
- Baths:
- 4.50
- MLS#:
- 10024502
- Subdivision:
- North Hills
ADDITIONAL INFORMATION
Nestled in a tranquil, yet vibrant neighborhood, this one-of-a-kind home WILL SATISFY BOTH THE JOYS OF A HOMEBODY AND THE LIFESTYLE OF A SOCIALITE. Indulge in the convenience of multiple restaurant options within walking distance or savor homemade delights in the gourmet kitchen, complete with an extra-deep counter, oversized island, and wet bar opening to a spacious dining area. Step onto the flagstone rear porch with phantom screen, where you can watch your furry friend frolic or bask in quality time with a few rounds of soccer or a friendly game of catch within your newly landscaped, fenced backyard. Enjoy an evening of bowling, take in a new release at the nearby movie theatre OR cozy up in your VERY OWN theater room for a family favorite movie or video game. Retreat to the EXCLUSIVE ''SNUG'' room with your favorite book, a game of chess or solidarity relaxation. Upstairs, discover versatile spaces perfect for crafting, homeschooling, favorite hobbies, music lessons, creative playtime, and more! Let the energy loose in the playroom before SLIDING down into the inviting family room, featuring an impressive 11 ft. weathered oak coffered ceiling and wood-burning fireplace. Just off the entry, delight in the private, bright main floor office/study for full-time or hybrid work needs with a private full bath. Unwind in the main floor primary suite, complete with a spa-inspired shower w/ body sprays and two shower heads, soaking tub, double vanities, and large closet. Experience homeownership at its finest, modern amenities and low maintenance features including irrigation system, SONOS, solar panels, laundry chute, tankless water heater and Geo-Thermal system.
- Type:
- Condo
- Sq.Ft.:
- 1,549
- Status:
- Active
- Beds:
- 3
- Year built:
- 1998
- Baths:
- 2.00
- MLS#:
- 10024295
- Subdivision:
- Chandler Place
ADDITIONAL INFORMATION
Welcome to desired Midtown within walking distance to upscale shopping and dining. Secured building w/elevator perfect for all ages. This beautifully updated and airy condo is nestled on the second floor in the heart of Midtown/North Hills. Recent renovations include: state of the art master bath w/walk in shower, new carpet and flooring, new appliances and counter tops. Common areas in the building have also been completely renovated. Enjoy your new oasis as you spend mornings and evenings on the spacious balcony/open porch overlooking the lush landscaping. Relax by the quiet community pool during the coming summer months. Carefree living at its best here.
$314,900
6005 Dixon Drive Raleigh, NC 27609
- Type:
- Townhouse
- Sq.Ft.:
- 1,881
- Status:
- Active
- Beds:
- 3
- Lot size:
- 0.03 Acres
- Year built:
- 1975
- Baths:
- 3.00
- MLS#:
- 100439658
- Subdivision:
- Northclift Village
ADDITIONAL INFORMATION
This is ''The One''...Look No Further!! Incredible Townhome opportunity located right inside North Raleigh! Beautifully updated Kitchen w/ SS appliance pkg, including Refrigerator, Washer & Dryer! New Main level Flooring & updated Powder room Bath! Open Living Room w/ Fireplace leading to Oversized Private Patio w/ Wooded Backyard! Huge Master Ensuite boasts a fully renovated Bathroom w/ Gorgeous Tile Shower & much more! Interior freshly painted. Exterior is beautifully covered in Hardiplank siding & has a Juliet balcony. Plenty of Storage in the Garage, Oversized Laundry Area & Many Closets! Enjoy Maintenance Free Living with a Pool & in a Fantastic Location!! 1476 SF above grade living & 405 SF below grade for total 1881 SF.
$529,900
6125 Bellow Street Raleigh, NC 27609
- Type:
- Single Family
- Sq.Ft.:
- 2,180
- Status:
- Active
- Beds:
- 4
- Lot size:
- 0.29 Acres
- Year built:
- 1972
- Baths:
- 3.00
- MLS#:
- 10023694
- Subdivision:
- Northclift
ADDITIONAL INFORMATION
Nestled in the heart of North Raleigh, this delightful 4-bedroom, 3-bathroom residence embodies comfort and potential. Featuring a soaring cathedral ceiling and high-quality, energy-efficient windows, the main level sets a warm and inviting tone. A fully finished walk-out basement extends the living area, offering versatility and space to expand. Step into the elegantly appointed kitchen, boasting granite countertops and stainless steel appliances. Take pleasure in the serene ambiance of the nearby stream while enjoying your morning coffee on the deck, elevating your daily routine with tranquility. Tucked away at the end of a peaceful cul-de-sac, this home is nestled in a sought-after neighborhood. With convenient access to North Hills, Optimist Park, and Shelly Lake, residents have abundant options for leisure and recreation. The lower level boasts a private entrance, leading to a picturesque retreat with a babbling creek and two spring-fed waterfalls. Embrace the beauty of nature while basking in the tranquil atmosphere. Recent upgrades, including a new deck and roof in 2021, along with meticulously remodeled bathrooms in 2019, enhance both the charm and value of this property. Don't let this hidden gem slip away—arrange a tour today to uncover all that this home has to offer!
- Type:
- Single Family
- Sq.Ft.:
- 1,615
- Status:
- Active
- Beds:
- 3
- Lot size:
- 0.27 Acres
- Year built:
- 1969
- Baths:
- 2.00
- MLS#:
- 10023818
- Subdivision:
- Northclift
ADDITIONAL INFORMATION
Welcome to 5700 Tully Court, where charm meets modern convenience in this cute as a button ranch! This 3 bed, 2 bath home is your place to call home with 1615 sq ft nestled on a generous lot. Step inside and be greeted by plenty of natural light and numerous updates throughout. The sparkling, renovated kitchen features a gas range and stainless steel appliances. Primary suite features a stunning remodeled bathroom and an accent wall. Spacious additional bedrooms and second full bath with shower/tub combo. Step outside and be greeted by the serenity of the beautiful back deck, privacy fence, and turf - the perfect backdrop for your future summer BBQ's! Enjoy the tankless water heater, sprinkler system, and new Anderson windows. One level living and no carpet throughout the home offers comfort and convenience at every turn. Located in a sought-after area of Raleigh only minutes to shopping, dining, events and more! Don't miss out on the chance to make this adorable gem yours!
$1,250,000
724 Staley Court Raleigh, NC 27609
- Type:
- Single Family
- Sq.Ft.:
- 3,164
- Status:
- Active
- Beds:
- 4
- Year built:
- 1983
- Baths:
- 4.00
- MLS#:
- 10023562
- Subdivision:
- Lakestone Estates
ADDITIONAL INFORMATION
Thoughtfully renovated & meticulously maintained, this two-story home nestled on 1.16 acres at the end of a tranquil cul-de-sac, offers an unparalleled blend of functionality and luxury at every turn. A masterfully updated kitchen & bar seamlessly integrated into the family room, creates the perfect space for entertaining guests or enjoying time w/ family. The living area flows effortlessly to a covered outdoor living space with vaulted ceilings & fireplace, overlooking the beautifully landscaped backyard and outdoor kitchen/patio adorned with charming gas lanterns. Inside, you'll find extensive hardwood flooring, spacious bedrooms, & an updated master suite. The renovated basement adds additional living space, w/ a drop zone, flex space/rec room, office, & ample storage. Home is also equipped w/ 22kw GENERAC generator & whole house surge protector. Easy access to the greenway, wonderful neighborhood schools, & parks!
$2,250,000
3333 Alleghany Raleigh, NC 27609
- Type:
- Single Family
- Sq.Ft.:
- 3,300
- Status:
- Active
- Beds:
- 4
- Lot size:
- 1.4 Acres
- Year built:
- 1973
- Baths:
- 4.50
- MLS#:
- 10023427
- Subdivision:
- Country Club Hills
ADDITIONAL INFORMATION
Exceptional 1.402-acre park-like setting with the building site nestled high on the hill in the heart of Country Club Hills - the winding drive leads to the gently sloping building envelope with spectacular views of the surrounding area - lot measures 150x412x140x432 which allows flexibility with size/configuration - excellent schools - short walk to Capital Area Greenway - great neighbors!
- Type:
- Townhouse
- Sq.Ft.:
- 1,848
- Status:
- Active
- Beds:
- 3
- Lot size:
- 0.03 Acres
- Year built:
- 1975
- Baths:
- 2.50
- MLS#:
- 10022878
- Subdivision:
- North Bend Townhomes
ADDITIONAL INFORMATION
Welcome to your dream home, where a serene neutral color paint scheme guides you through each room magnifying its kempt elegance. As you make your way into the spacious living room, imagine settling in for the evening by the cozy fireplace, creating a tranquil ambiance on cool nights. In addition to that, the spacious kitchen becomes the heart of the home here, an array of top-of-the-line stainless steel appliances compliment the kitchen's charm, enhancing your culinary adventures. The kitchen effortlessly caters to your storage needs, boasting great cabinet storage designed to accommodate your every requirement. No detail is left unnoticed in this stunning property. Don't miss out the opportunity to craft countless memories in this inviting home with modern features catering to all your lifestyle needs.This home has been virtually staged to illustrate its potential.
$1,350,000
5021 Sandlewood Drive Raleigh, NC 27609
- Type:
- Single Family
- Sq.Ft.:
- 3,624
- Status:
- Active
- Beds:
- 5
- Lot size:
- 0.31 Acres
- Year built:
- 2020
- Baths:
- 4.00
- MLS#:
- 10022600
- Subdivision:
- Ashley Park
ADDITIONAL INFORMATION
Custom built in 2020, this North Hills Gem boasts 5 beds, 2 bonus rooms (or 6th bed), & a designated office or flex room. Situated on a generous lot, this home offers functional design with chic detail. Step into the welcoming foyer and style comes to mind as you glide on gorgeous hardwoods into the living room, ready to entertain or comfortably lounge. The seamless flow continues to the Chef ready kitchen w/ an oversized island + bar seating, walk-in pantry, plus an eat-in breakfast area for casual dining. The more formal dining room features beautiful custom wood detailing. The main floor also hosts the Guest bedroom, full bath, and large mudroom off 2 car garage. Just past the beautiful built-ins, find a relaxing respite on the screened porch or sunshine and gas grilling on the stone patio overlooking the private, fenced yard. The 2nd floor features a lavish primary suite that you'll never want to leave, complete with private office or flex area and two additional beds and bonus. For even more space find the newly finished 3rd floor retreat, complete with a recreation room, bedroom, full bath, walk-in and floored storage. Location, Location! Convenient to all that Midtown and the new Innovation District have to offer!
$795,000
315 Allister Drive Raleigh, NC 27609
- Type:
- Townhouse
- Sq.Ft.:
- 2,323
- Status:
- Active
- Beds:
- 3
- Lot size:
- 0.06 Acres
- Year built:
- 2008
- Baths:
- 3.50
- MLS#:
- 10022392
- Subdivision:
- Ramblewood
ADDITIONAL INFORMATION
Immaculate & move in ready executive brick townhome in highly desirable Ramblewood. Hardwoods throughout main floor. Extensive millwork. Plantation shutters throughout. Spacious family room features gas log fireplace. Formal dining room with heavy crown molding & wainscoting. Bright & open kitchen offers granite countertops, tile backsplash, island & stainless steel appliances (gas range). All appliances convey! Lower level includes bonus room with full bath. Primary suite has generous walk in closet, soaking tub with separate tile shower & granite top dual vanity. Oversized 1 car garage with plenty of overhead storage & storage closet. 2 NEW HVAC's (2022). Fantastic location within walking distance of North Hills and great shopping, dining & nightlife.
$500,000
713 Dawnwood Court Raleigh, NC 27609
- Type:
- Single Family
- Sq.Ft.:
- 1,861
- Status:
- Active
- Beds:
- 4
- Lot size:
- 0.26 Acres
- Year built:
- 1973
- Baths:
- 3.00
- MLS#:
- 10022190
- Subdivision:
- Cedar Hills Estates
ADDITIONAL INFORMATION
Nestled on a quiet cul-de-sac in Midtown, this updated home is flooded with natural light. The floor plan offers multiple spaces that can transition for your needs and your unique living style. The front door opens to a level entry with a living room and eat-in kitchen. The light and bright kitchen has sight lines to the lower level family room and the backyard. Multiple living spaces offer space to spread out. Enter the lower level from the driveway into a mudroom that includes a sink and space for an additional refrigerator. This level also includes a full bath and bedroom. Together the lower level family room, bedroom, full bath and mudroom could be used as a suite for multigenerational living or rent it to a roommate. Upstairs you'll enjoy privacy in the primary bedroom and bath, there is a 3rd full bath in the hall and 2 additional bedrooms. The private, fenced backyard has an oversized patio and deck with the perfect spot to add a fire pit. Its a great space for entertaining or relaxing. Store your lawn games and gardening equipment in the detached shed or attached exterior storage room. This home has new carpet and fresh paint throughout. The HVAC was installed in 2023 and the seller believes roof is 7-8 years old. Walk or bike to Cedar Hills Park right in the neighborhood where you can play tennis, basketball, enjoy the disc golf course or the playground. This home's Midtown location makes it convenient to shops and restaurants as well as I-440 and I-540. You should come take a look at this beautiful property.
- Type:
- Single Family
- Sq.Ft.:
- 1,649
- Status:
- Active
- Beds:
- 4
- Lot size:
- 0.27 Acres
- Year built:
- 1983
- Baths:
- 2.00
- MLS#:
- 10021479
- Subdivision:
- Colony Woods
ADDITIONAL INFORMATION
Meticulously cared for 1.5 Story on a quiet non-thru street nestled in Midtown in Colony Woods near North Hills, I-440 and 540. 1st flr mstr and 2nd BR, full-bath w/dual vanity. Remaining 2 BRs with a shared full-bath upstairs. Cozy brick woodburning firepl in living room. Kitchen w/SS appliances, granite countertops, ample storage with a peninsula perfect for cooking and entertaining. French doors lead from dining room to the 3 season sunroom overlooking the deck, pond w/waterfall and fully fenced backyard. Brick paver patio next to pond/waterfall is picturesque for a grill, flattop and/or a smoker. 2 paved and 2 gravel parking spaces. Storage shed and storage room at the rear of the home. Two exterior hard-wired security cameras w/ video doorbell. Security monitoring paid through fall. HVAC/Heat Pump (2019/20), Hardiplank siding (2016), Roof (2023), 6.715 kW DC Solar System with new electric panel (Oct 2023)
$4,950,000
722 Manchester Drive Raleigh, NC 27609
- Type:
- Single Family
- Sq.Ft.:
- 7,810
- Status:
- Active
- Beds:
- 5
- Lot size:
- 0.81 Acres
- Year built:
- 2024
- Baths:
- 7.00
- MLS#:
- 10021774
- Subdivision:
- Chestnut Hills
ADDITIONAL INFORMATION
Custom Luxury Build by Homestead Building Company! Nestled on the Largest Lot in Coveted Chestnut Hills in the Heart of North Hills! Exquisite Outdoor Living with an Oversized Pool with Surrounding Lounge Patio, Pool Bath and Restore & Relax Screened Porch with Fireplace & Phantom Screens! Main Level Primary Suite, Guest Retreat & Massive Foyer Entry! Rear Entry 3 Car Garage! Upgraded Trim & Lighting Selections Throughout! Wide Plank Hardwoods Throughout the Main Living Areas! Gourmet Kitchen offers a Large Quartz Island w/Barstool Seating, Custom Painted Cabinets to Ceiling, Stainless Steel Appliance Package & a Butler's Kitchen with Dining Room Access! Primary Suite offers Hardwoods & Designer Lighting! Luxurious Primary Bath features Separate Custom Vanities w/Quartz, Spa Style Tile Surround Shower with Freestanding Tub & Huge Customized Walk in Closet w/2nd Laundry Closet! Family Room with a Flowing Layout offers a Custom Fireplace w/Flanking Built ins, Wine Display Cabinet & Large Glass Bi-Fold Sliding Doors Opening to the Screened Porch! 2nd Floor Entertainment Area with Media Room & Upper Level Terrace Overlooking the Pool, an Exercise Studio & Spacious En Suite Secondary Bedrooms!

Information Not Guaranteed. Listings marked with an icon are provided courtesy of the Triangle MLS, Inc. of North Carolina, Internet Data Exchange Database. The information being provided is for consumers’ personal, non-commercial use and may not be used for any purpose other than to identify prospective properties consumers may be interested in purchasing or selling. Closed (sold) listings may have been listed and/or sold by a real estate firm other than the firm(s) featured on this website. Closed data is not available until the sale of the property is recorded in the MLS. Home sale data is not an appraisal, CMA, competitive or comparative market analysis, or home valuation of any property. Copyright 2024 Triangle MLS, Inc. of North Carolina. All rights reserved.

Raleigh Real Estate
The median home value in Raleigh, NC is $280,700. This is higher than the county median home value of $280,600. The national median home value is $219,700. The average price of homes sold in Raleigh, NC is $280,700. Approximately 47.17% of Raleigh homes are owned, compared to 43.64% rented, while 9.19% are vacant. Raleigh real estate listings include condos, townhomes, and single family homes for sale. Commercial properties are also available. If you see a property you’re interested in, contact a Raleigh real estate agent to arrange a tour today!
Raleigh, North Carolina 27609 has a population of 449,477. Raleigh 27609 is less family-centric than the surrounding county with 33.23% of the households containing married families with children. The county average for households married with children is 39.29%.
The median household income in Raleigh, North Carolina 27609 is $61,505. The median household income for the surrounding county is $73,577 compared to the national median of $57,652. The median age of people living in Raleigh 27609 is 33.1 years.
Raleigh Weather
The average high temperature in July is 89.8 degrees, with an average low temperature in January of 30 degrees. The average rainfall is approximately 46.1 inches per year, with 3.7 inches of snow per year.
