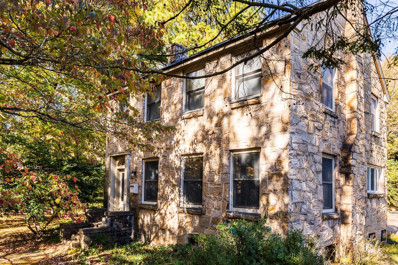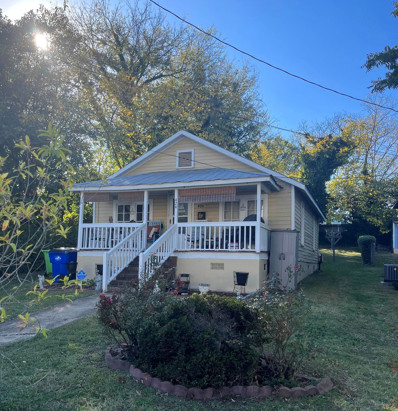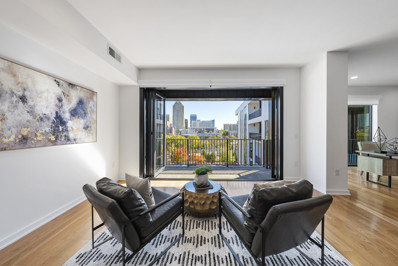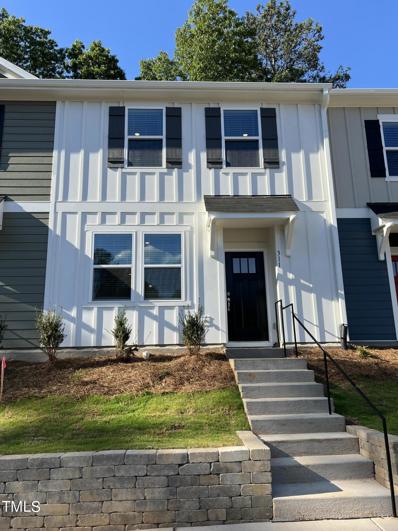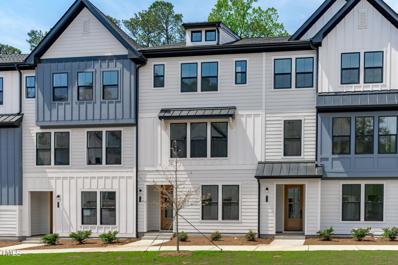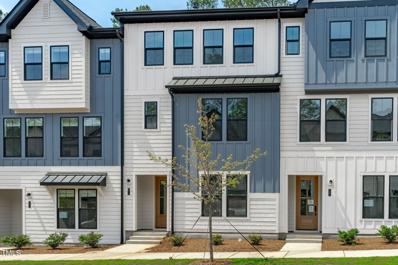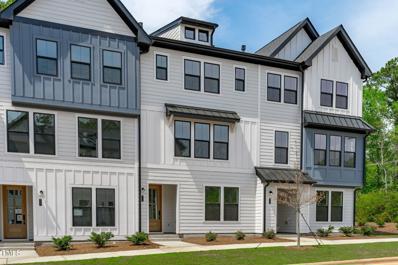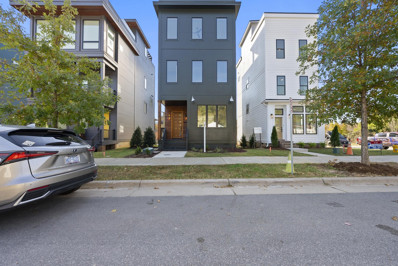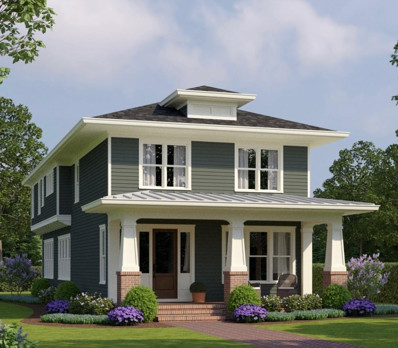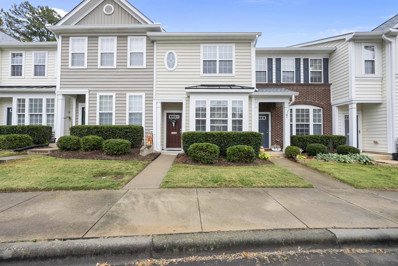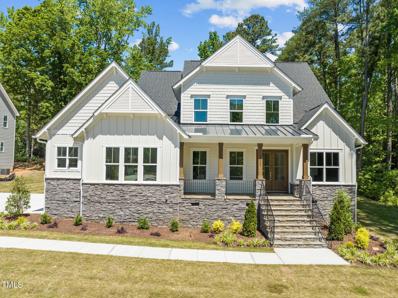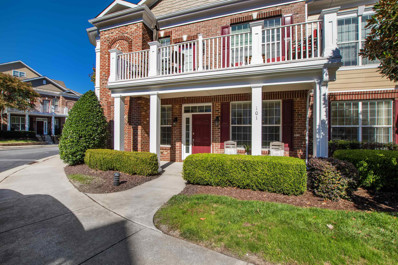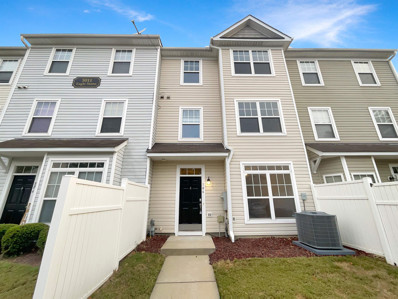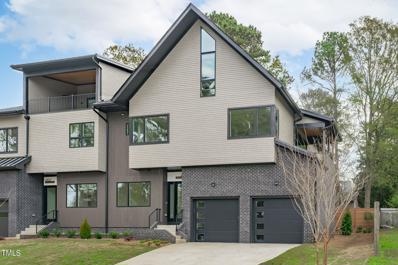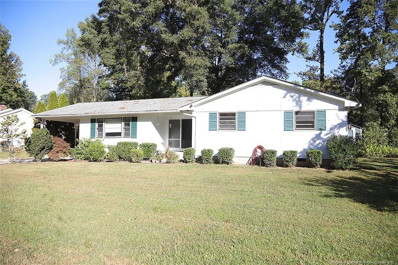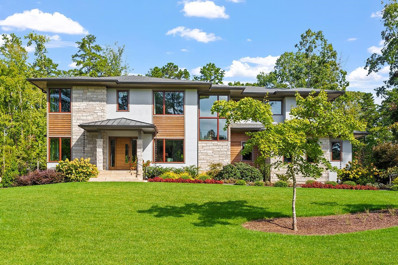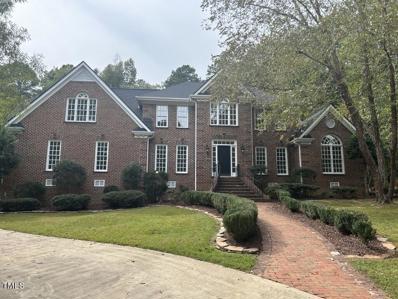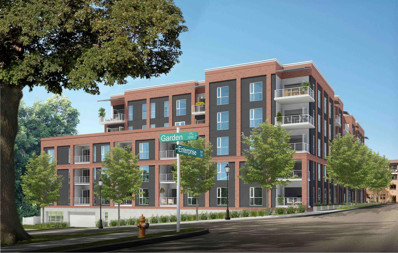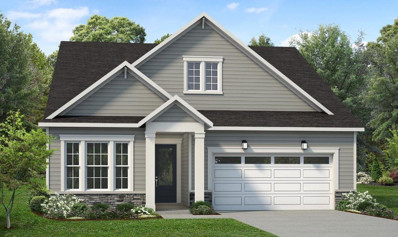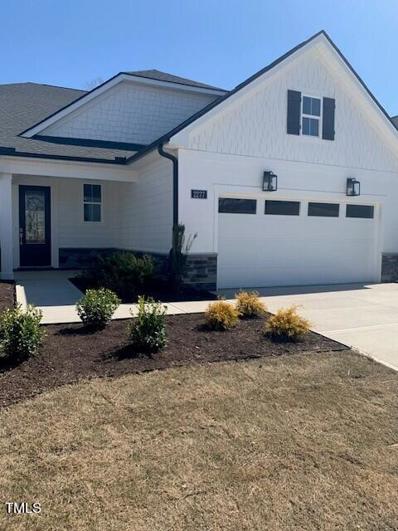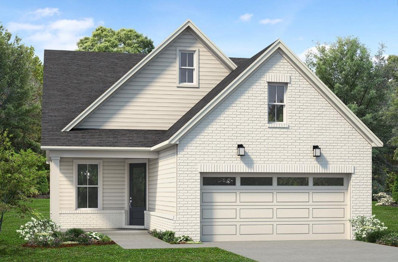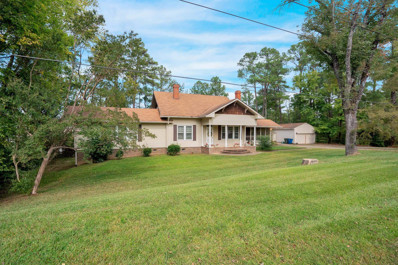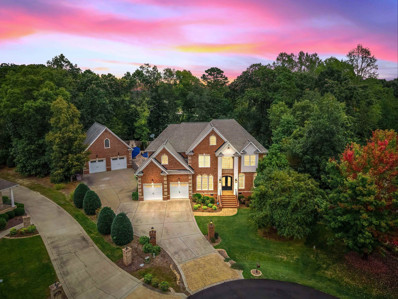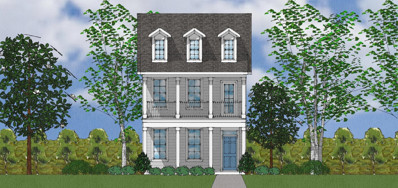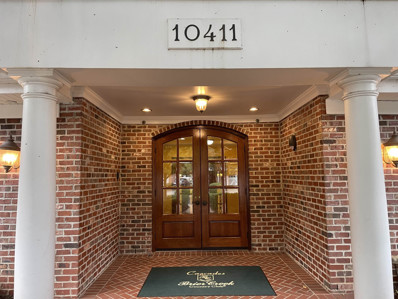Raleigh NC Homes for Sale
- Type:
- Single Family
- Sq.Ft.:
- 1,545
- Status:
- Active
- Beds:
- 3
- Lot size:
- 0.37 Acres
- Year built:
- 1935
- Baths:
- 1.00
- MLS#:
- 2540715
- Subdivision:
- Thomas Ruffin
ADDITIONAL INFORMATION
PRICE REDUCED!! Incredible opportunity in the heart of Hayes Barton! Bring your builder and your imagination — this .37 acre corner lot with basement is the perfect setting for your next home. Steps away from the new Caswell Heights and easy access to Five Points, the Village District, Glenwood South, and downtown Raleigh.
$309,000
424 Alston Street Raleigh, NC 27601
- Type:
- Single Family
- Sq.Ft.:
- 696
- Status:
- Active
- Beds:
- 2
- Lot size:
- 0.13 Acres
- Year built:
- 1950
- Baths:
- 1.00
- MLS#:
- 2540617
- Subdivision:
- Not in a Subdivision
ADDITIONAL INFORMATION
Location! Prime lot in a growing downtown Raleigh Neighborhood. Walkable to DT restaurants, entertainment, parks, and much more. Home to be transferred as-is. Bring a builder!
$1,590,000
523 S West Street Unit 502 Raleigh, NC 27601
- Type:
- Condo
- Sq.Ft.:
- 2,695
- Status:
- Active
- Beds:
- 3
- Year built:
- 2020
- Baths:
- 2.50
- MLS#:
- 2540550
- Subdivision:
- The Fairweather
ADDITIONAL INFORMATION
WANT TO LIVE THE LUXURY URBAN LIFESTYLE IN THE HEART OF DOWNTOWN'S WAREHOUSE DISTRICT? THEN WELCOME TO THE FAIRWEATHER: This modern, expansive and open Penthouse unit has lots of usable living spaces that include a sleek kitchen with 6 burner gas range, quartz countertops, large island/bar with waterfall counters, microwave drawer, and walk-in pantry. The open living room has a wet bar, sitting room, and office nook. Two wall doors fold open and back to offer fresh air to the unit. Primary suite contains a walk-in space left blank so you can design the closet of your dreams. Floating double vanity and spacious walk-in shower complete the suite. Two guest bedrooms, one with a covered balcony. Remote controlled shades throughout. The Fairweather offers many unique amenities that include a package delivery concierge system, bike station, dog washing room, gym, and a rooftop lounge with a firepit/gas grill. This unit comes with TWO deeded/assigned parking spaces and TWO storage units in the covered garage. Come and live steps away from Red Hat Ampitheater, Sam Jones BBQ, and all that Downtown Raleigh has to offer!
$314,990
311 Hacksaw Trail Raleigh, NC 27610
- Type:
- Townhouse
- Sq.Ft.:
- 1,324
- Status:
- Active
- Beds:
- 3
- Lot size:
- 0.03 Acres
- Year built:
- 2023
- Baths:
- 2.50
- MLS#:
- 2540483
- Subdivision:
- Liberty Station
ADDITIONAL INFORMATION
Welcome to this stunning townhome! Step inside and be greeted by the spaciousness of the 9' first floor ceilings, creating an open and airy atmosphere. The kitchen is a chef's dream, with 42' flagstone cabinets, beautiful azul platino granite countertops, and a stylish fawn gloss backsplash. The pine view color luxury vinyl plank flooring exudes warmth and durability throughout. Retreat to the primary bathroom, where you'll find a luxurious shower surrounded by Emser 4' x 10' tiles and a sleek glass door. The kitchen island is illuminated by two pendant lights, adding a modern touch while entertaining. Complete with Whirlpool stainless steel appliances and a spacious single basin kitchen sink, this home is truly a gem.
- Type:
- Townhouse
- Sq.Ft.:
- 2,500
- Status:
- Active
- Beds:
- 3
- Lot size:
- 0.05 Acres
- Year built:
- 2024
- Baths:
- 3.50
- MLS#:
- 2540443
- Subdivision:
- Pleasant Grove Townes
ADDITIONAL INFORMATION
MOVE-IN READY BEGINNING EARLY 2024. Premier living in a prime Raleigh locale - meet Pleasant Grove Townes. Effortlessly blending contemporary charm & maintenance-free convenience, PGT promises supremely comfortable living without sacrificing style. This 24-townhome craftsman-style collection was created by local experts & curated to complement the existing suburban charm. The blend of pleasure - intimate fireplace-centric gathering spaces & expansive sliding glass doors, and practical - two-car garages + EV-ready hookups; is perfectly balanced no matter which of two functional floor plans picked. Each offers a distinct approach to 3-4 BR, 3.5 BA across 2,500 SQ FT of sun-drenched serenity. One offers a dual primary; the other offers adaptable potential - both driven by intuitive, inviting design. Outside, walkable access to shopping & dining alike makes errands easy. Commuter-friendly access to DTR & RTP keeps you plugged in when needed, while Umstead Park offers green-space galore. Anyone can promise a picturesque Raleigh POV, but when you're ready to skip the pleasantries & prioritize you? Get to the Grove!
- Type:
- Townhouse
- Sq.Ft.:
- 2,500
- Status:
- Active
- Beds:
- 4
- Lot size:
- 0.04 Acres
- Year built:
- 2024
- Baths:
- 3.50
- MLS#:
- 2540436
- Subdivision:
- Pleasant Grove Townes
ADDITIONAL INFORMATION
MOVE-IN READY BEGINNING EARLY 2024. Premier living in a prime Raleigh locale - meet Pleasant Grove Townes. Effortlessly blending contemporary charm & maintenance-free convenience, PGT promises supremely comfortable living without sacrificing style. This 24-townhome craftsman-style collection was created by local experts & curated to complement the existing suburban charm. The blend of pleasure - intimate fireplace-centric gathering spaces & expansive sliding glass doors, and practical - two-car garages + EV-ready hookups; is perfectly balanced no matter which of two functional floor plans picked. Each offers a distinct approach to 3-4 BR, 3.5 BA across 2,500 SQ FT of sun-drenched serenity. One offers a dual primary; the other offers adaptable potential - both driven by intuitive, inviting design. Outside, walkable access to shopping & dining alike makes errands easy. Commuter-friendly access to DTR & RTP keeps you plugged in when needed, while Umstead Park offers green-space galore. Anyone can promise a picturesque Raleigh POV, but when you’re ready to skip the pleasantries & prioritize you? Get to the Grove!
- Type:
- Townhouse
- Sq.Ft.:
- 2,500
- Status:
- Active
- Beds:
- 3
- Lot size:
- 0.04 Acres
- Year built:
- 2024
- Baths:
- 3.50
- MLS#:
- 2540419
- Subdivision:
- Pleasant Grove Townes
ADDITIONAL INFORMATION
MOVE-IN READY BEGINNING EARLY 2024. Premier living in a prime Raleigh locale - meet Pleasant Grove Townes. Effortlessly blending contemporary charm & maintenance-free convenience, PGT promises supremely comfortable living without sacrificing style. This 24-townhome craftsman-style collection was created by local experts & curated to complement the existing suburban charm. The blend of pleasure - intimate fireplace-centric gathering spaces & expansive sliding glass doors, and practical - two-car garages + EV-ready hookups; is perfectly balanced no matter which of two functional floor plans picked. Each offers a distinct approach to 3-4 BR, 3.5 BA across 2,500 SQ FT of sun-drenched serenity. One offers a dual primary; the other offers adaptable potential - both driven by intuitive, inviting design. Outside, walkable access to shopping & dining alike makes errands easy. Commuter-friendly access to DTR & RTP keeps you plugged in when needed, while Umstead Park offers green-space galore. Anyone can promise a picturesque Raleigh POV, but when you're ready to skip the pleasantries & prioritize you? Get to the Grove!
$995,000
615 Maywood Avenue Raleigh, NC 27603
- Type:
- Single Family
- Sq.Ft.:
- 2,659
- Status:
- Active
- Beds:
- 3
- Lot size:
- 0.05 Acres
- Year built:
- 2023
- Baths:
- 3.50
- MLS#:
- 2540418
- Subdivision:
- Caraleigh
ADDITIONAL INFORMATION
Boasting over 2600 sqft- which is one of the largest in the neighborhood. Featuring 3 bedrooms and 3 Ensuite Baths + half bath on main & spacious office/flex on 3rd. Uniquely modern, historically inspired custom home w/skyline views from rooftop deck in desirable Caraleigh Commons. Exceptional features incl 10'ceilings, detailed trim pkg, oversized windows, oak stairs+ hardwood floors. Enjoy the ease + convenience of open plan layout + downtown living in this bustling development with large common area+ greenway leading to Farmers Market+ Dix Park & Trophy brewing across the street!
$1,349,000
2406 Everett Avenue Raleigh, NC 27607
- Type:
- Single Family
- Sq.Ft.:
- 2,996
- Status:
- Active
- Beds:
- 4
- Lot size:
- 0.16 Acres
- Year built:
- 2024
- Baths:
- 4.00
- MLS#:
- 2540504
- Subdivision:
- University Park
ADDITIONAL INFORMATION
Permits in hand and ready to break ground!!Beautiful new construction blocks from Cameron Village! This new construction University Park home will feature upgrades such as hardwood floors throughout, upgraded cabinetry, trim and built-ins. The opportunity still available for buyer to customize interior selections. Now's your chance to pick your finishes and customize to your liking. Plot plan and additional info to follow as we progress-- stay tuned!
- Type:
- Townhouse
- Sq.Ft.:
- 1,456
- Status:
- Active
- Beds:
- 2
- Lot size:
- 0.03 Acres
- Year built:
- 2005
- Baths:
- 2.50
- MLS#:
- 2539958
- Subdivision:
- Alexander Place
ADDITIONAL INFORMATION
Welcome to your new dream home! This charming townhome is nestled in a highly sought-after location, offering an abundance of features. From its inviting ambiance to its meticulously maintained interior, this property is sure to captivate your attention. As you step inside, you'll be greeted by an atmosphere of natural light and warmth. The main level boasts beautiful hardwood floors that effortlessly guide you through the living space. You'll love spending time in the bright and airy living area. The kitchen is a chef's delight, featuring newer appliances. Upstairs, you'll discover 2 spacious bedrooms, each with its own private bathroom. There is a beautiful private patio that backs to a serene wooded area, enjoy spectacular sunsets after work. It's your own little piece of paradise, a tranquil retreat where you can unwind and enjoy the outdoors in privacy. This home's light and bright floor plan extends to its convenient location close to shopping, restaurants, RTP and the RDU airport. access to a clubhouse and pool. This charming townhome is a rare find.Don't miss your chance to make this place your own! Brand new furnace 3/2024. Brand new roof in 20223.
$1,399,000
12900 Grey Willow Drive Raleigh, NC 27613
- Type:
- Single Family
- Sq.Ft.:
- 4,000
- Status:
- Active
- Beds:
- 5
- Lot size:
- 0.67 Acres
- Year built:
- 2023
- Baths:
- 4.50
- MLS#:
- 2539711
- Subdivision:
- Pine Hollow Estates
ADDITIONAL INFORMATION
The Kingsport plan, our best selling plan on our largest (.68 acre) lot in the community! Features include first floor primary with spectacular bathroom, separate vanities and free-standing tub along with huge walk-in shower. First floor guest suite with 5' shower. Two story foyer, flanked by the study and formal dining. The study features built in bookcases and french doors. The kitchen is spacious with a centered 10' island to bring it all together. Family room has plenty of windows for natural light. Screened porch with fireplace and deck off the breakfast area. Primary BR has door to screen porch. Two story staircase leads to 3 bedrooms, 2 full baths and a very large, finished bonus room, plus walk in storage. You will love the setting of the home, hard to find .67 acre in North Raleigh - Leesville location! Three car garage! All selections have been chosen and no changes can be made. Ask agent for details. See Documents for more info.
- Type:
- Condo
- Sq.Ft.:
- 1,510
- Status:
- Active
- Beds:
- 2
- Year built:
- 2007
- Baths:
- 2.00
- MLS#:
- 2539226
- Subdivision:
- The Cottages at Brier Creek
ADDITIONAL INFORMATION
Discover this one-story end unit condo at The Cottages of Brier Creek. Abundant natural light, stainless steel appliances, granite counters and a one-car garage make life here effortless. Enjoy the community pool and a quick commute to the RDU Airport and Research Triangle Park. Your perfect living awaits!
- Type:
- Townhouse
- Sq.Ft.:
- 1,177
- Status:
- Active
- Beds:
- 3
- Lot size:
- 0.02 Acres
- Year built:
- 2005
- Baths:
- 2.50
- MLS#:
- 2538638
- Subdivision:
- Fieldstone Crossing
ADDITIONAL INFORMATION
Welcome to this stunning home! It features a natural color palette throughout that will make you feel right at home. The master bedroom has a large walk in closet, and there are other rooms for flexible living space. The primary bathroom has a separate tub and shower, double sinks, and good under sink storage. The home also has a new HVAC system, fresh interior paint, and new flooring throughout. This home has everything you need and more! Don't miss out on this amazing opportunity! This home has been virtually staged to illustrate its potential.
$1,650,000
1406 Lyon Street Unit 101 Raleigh, NC 27608
- Type:
- Townhouse
- Sq.Ft.:
- 4,414
- Status:
- Active
- Beds:
- 6
- Year built:
- 2023
- Baths:
- 4.00
- MLS#:
- 2538400
- Subdivision:
- Lyon
ADDITIONAL INFORMATION
1406 Lyon #101 elevates ITB elegance to a whole new level—and not just because of the private elevator! Meet the newly move-in-ready final build of the boutique LYON collection, created by award-winning Nick Hammer Architecture and brought to life by local artisans. A masterclass in accessible modern design, 1406 Lyon #101 merges the cutting-edge elements of a luxury 2024 build with the signature sophistication of classic Oak City charm. The result? Roughly 4,414 SQ FT of sun-soaked living space and curated style. Warm neutral tones and earthy notes ground the design in a refreshing nature-forward aesthetic, while sleek stainless steel appliances, designer lighting and high-end fixtures ensure every space is as functional as it is fashion-forward. Lounge in your fireplace-centric living room or slip out to your screened-in patio for a breath of fresh air. After a long day, retire to an opulent primary suite with custom WIC, spa-inspired ensuite, and soaking tub, perfect for moments of reverie. While you're relaxing, five additional bedrooms, a finished loft, and a designated office space stand ready to host guests, handle hybrid work, or handle any other storage space. Meanwhile, minutes in any direction you're connected to the shopping & dining of nearby Village District, Historic-Hayes Barton and Five Points to fuel your fun. Commuting? A two-car garage makes it easy, while your embedded locale puts you in the heart of the action. Live, work or play, there's plenty to love about your inspired ITB lifestyle.
- Type:
- Single Family
- Sq.Ft.:
- n/a
- Status:
- Active
- Beds:
- 3
- Lot size:
- 0.25 Acres
- Year built:
- 1972
- Baths:
- 2.00
- MLS#:
- LP714724
ADDITIONAL INFORMATION
Amazing opportunity to make this house a home.Great ranch on a quiet non pass through street in a convenient N. Raleigh location. Walk to N. Ridge shopping or the Racquet Club. 3 nice size bedrooms, formal LR and DR, ceramic bath, fenced back yard, and single carport. Level lot, new HVAC . Storage shed and carport storage. Enjoy peaceful nights on the deck.
$3,600,000
5141 Avalaire Oaks Drive Raleigh, NC 27614
- Type:
- Single Family
- Sq.Ft.:
- 5,170
- Status:
- Active
- Beds:
- 4
- Lot size:
- 1.11 Acres
- Year built:
- 2021
- Baths:
- 6.00
- MLS#:
- 2537772
- Subdivision:
- Avalaire
ADDITIONAL INFORMATION
Imagine a luxury home inspired by Frank Lloyd Wright design, built by Rufty Homes in Parade of Homes Gold Award Community. A home that is luxurious and inviting, where every detail was carefully chosen to create a unique living experience. Behind the custom wood door, the interior is both sumptuous and minimalist, with a focus on clean lines and sublime materials, such as white oak 5'' hardwood floors, 10 foot+ ceilings, and walls of glass to create a warm, inviting atmosphere. The heart of the home is the family room with a 60' linear fireplace and stunning views to the pool and beyond. State-of-the-art kitchen, with exceptional kitchen island and adjoining scullery. Dining room with reverse tray ceiling. Four panel sliding door to screened porch, with phantom screens, ceiling heaters and impressive fireplace. Two offices for the work-from-home family. Exquisite pool + brand new pool house with outdoor kitchen and shower. All bedrooms feature ensuite baths and walk-in closets. Impressive master suite: relaxing, spa-like bath, dressing room and closet. Elevator. Bonus room. Four-car garage. And more. This home is truly a work of art.
$1,059,500
5109 Deer Forest Trail Raleigh, NC 27614
- Type:
- Other
- Sq.Ft.:
- 3,702
- Status:
- Active
- Beds:
- 4
- Lot size:
- 1 Acres
- Year built:
- 1990
- Baths:
- 4.00
- MLS#:
- 2537638
- Subdivision:
- Cranbrook
ADDITIONAL INFORMATION
Beautiful traditional brick home in the north Raleigh area in an exquisite neighborhood. 4 bed/ 3.5 bath. 1st floor master. Formal living and dining areas. Laundry on the 2nd floor. Large bonus above the garage with dual access. Totally renovated (All New-roof, HVAC-up/down, appliances, water heater, quartz countertops, garage doors, pool pump and liner, finished hardwoods throughout, stacked stone walls, freestanding tub and separate MB shower, faucets, lighting and fans, firepit)
- Type:
- Condo
- Sq.Ft.:
- 1,150
- Status:
- Active
- Beds:
- 1
- Baths:
- 2.00
- MLS#:
- 2537561
- Subdivision:
- Lansing
ADDITIONAL INFORMATION
Located at 101 Enterprise Street. The Lansing will be steps from the shops/restaurants in Raleigh's iconic VILLAGE DISTRICT. A stone's throw from NCSU, and an easy walk to DOWNTOWN Raleigh. Contemporary, light and open light-filled designs.
- Type:
- Single Family
- Sq.Ft.:
- 1,790
- Status:
- Active
- Beds:
- 3
- Lot size:
- 0.17 Acres
- Year built:
- 2024
- Baths:
- 2.00
- MLS#:
- 2537456
- Subdivision:
- Olde Towne
ADDITIONAL INFORMATION
Toll Brothers newest Active Adult/55+ Community offers gorgeous treelined homesites with beautifully appointed floorplans that can be personalized to fit your needs. This community offers amazing amenities and proximity to downtown as well as other popular shopping areas. Please contact one of our Sales Consultants to schedule a tour to learn more about this home and all this community has to offer. **Home is under construction as a 'Quick Move-in'. Ask about additional incentives - contact for details
- Type:
- Single Family
- Sq.Ft.:
- 2,209
- Status:
- Active
- Beds:
- 4
- Lot size:
- 0.14 Acres
- Year built:
- 2024
- Baths:
- 3.00
- MLS#:
- 2537448
- Subdivision:
- Olde Towne
ADDITIONAL INFORMATION
Toll Brothers newest Active Adult/55+ Community offers gorgeous treelined Toll Brothers newest Active Adult/55+ Community offers gorgeous treelined homesites with beautifully appointed floorplans that can be personalized to fit your needs. This community offers amazing amenities and proximity to downtown as well as other popular shopping areas. Please contact one of our Sales Consultants to schedule a tour to learn more about this home and all this community has to offer. **Home is under construction as a 'Quick Move-in'. Ask about additional incentives - contact for details
- Type:
- Single Family
- Sq.Ft.:
- 2,288
- Status:
- Active
- Beds:
- 4
- Lot size:
- 0.14 Acres
- Year built:
- 2024
- Baths:
- 3.00
- MLS#:
- 2537398
- Subdivision:
- Olde Towne
ADDITIONAL INFORMATION
Toll Brothers newest Active Adult/55+ Community offers gorgeous treelined homesites with beautifully appointed Toll Brothers newest Active Adult/55+ Community offers gorgeous treelined homesites with beautifully appointed floorplans that can be personalized to fit your needs. This community offers amazing amenities and proximity to downtown as well as other popular shopping areas. Please contact one of our Sales Consultants to schedule a tour to learn more about this home and all this community has to offer. **Home is under construction as a 'Quick Move-in'. Ask about additional incentives - contact for details
- Type:
- Single Family
- Sq.Ft.:
- 3,150
- Status:
- Active
- Beds:
- 6
- Lot size:
- 1.1 Acres
- Year built:
- 1937
- Baths:
- 2.50
- MLS#:
- 2537381
- Subdivision:
- Not in a Subdivision
ADDITIONAL INFORMATION
''PRICE REDUCED'' IDEAL LOCATION FOR AIRBNB. THIS IS AN OUTSTANDING HOME WITH OVER 3,000 SQ. FEET OF LIVING SPACE AND OVER 1 AC. OF LAND. THIS HOME IS LOCATED IN A WELL ESTABLISHED AREA IN SOUTHEAST RALEIGH NEAR 440 AND MANY RESTAURANTS; STORES AND OTHER RETAIL LOCATIONS.THIS HOME OFFER SIX LARGE BEDROOMS AND AN OVER SIZED SCREENED PORCH, 28 X 16. THIS PROPERTY MAY BE A CONTRACTOR'S DREAM OR MAY 0FFER OTHER OPPORTUNITIES FOR REDEVELOPMENT. THE HOME NEED LOTS OF UPDATES AND REPAIRS.
$1,100,000
4212 Cypress Ridge Court Raleigh, NC 27616
- Type:
- Single Family
- Sq.Ft.:
- 3,631
- Status:
- Active
- Beds:
- 3
- Lot size:
- 0.81 Acres
- Year built:
- 2006
- Baths:
- 4.50
- MLS#:
- 2537045
- Subdivision:
- Cold Water Springs
ADDITIONAL INFORMATION
Lives like a 4 bedroom!! Step inside this former parade gold winning home to be greeted by soaring two-story ceilings that create a sense of openness and grandeur. The home's design effortlessly blends comfort with elegance. The first floor guest suite ensures privacy and convenience for visitors. The fully fenced backyard features an in-ground saltwater pool, large travertine patio and fire pit. You will love the oversized detached 2-car garage, which includes a workshop for all of your DIY projects. Above the garage, you'll find a finished game room (additional 544 sqft); an ideal private space for gaming, entertaining or relaxing. This home truly stands out in terms of its features and location. Make it yours and enjoy an unparalleled lifestyle! Conveniently located off of HWY 540/401, close to shopping, dining, and entertainment!
- Type:
- Single Family
- Sq.Ft.:
- 1,720
- Status:
- Active
- Beds:
- 3
- Lot size:
- 0.1 Acres
- Year built:
- 2023
- Baths:
- 2.50
- MLS#:
- 2536724
- Subdivision:
- Georgias Landing
ADDITIONAL INFORMATION
HOME QUALIFIES FOR A SPECIAL INTEREST RATE PROMOTION!!! Come meet the new alternative to townhome living at Georgia's Landing! Double front porches beckon passersbys with irresistible Southern Charm while inside a modern efficient layout make it home. Chef's Kitchen with center island boasts a pantry worthy of its own ZIP code! A pocket office off the Kitchen means you can go from morning coffee to a ZOOM meeting in 2 seconds flat! Unleash your creativity in the courtyard style backyard with detached DOUBLE GARAGE! Future resort style amenities will include a lazy river pool, 2 1/2 miles of walking trails, and 4 play parks at an EXCEPTIONAL VALUE. Hard to believe you are just 15 minutes to Downtown Raleigh. Do you hear that?? HOME IS CALLING!
- Type:
- Condo
- Sq.Ft.:
- 1,434
- Status:
- Active
- Beds:
- 2
- Year built:
- 2006
- Baths:
- 2.00
- MLS#:
- 2536444
- Subdivision:
- Brier Creek Country Club
ADDITIONAL INFORMATION
Pristine main floor living condo. 'THERE ARE AWESOME WATER VIEWS THROUGHOUT THE HOME.' Single detached car garage AND an assigned parking spot for guest. This unique unit also have a separate storage space in the building as well. There is newly installed gorgeous upgraded cherry hardwood flooring throughout the home. The gourmet kitchen have granite countertops, 42 inch cherry cabinets, above and under cabinet lighting and pendant lighting over the kitchen island. The master bedroom have an amazing sitting room with a great water view. Enjoy the double closet space, double vanity, walk in shower and garden tub in the master suite. Get cozy in the living room with a view of the water, or in front of the cozy double sided fireplace and built in cherry wood book shelving. Enjoy the water views from the porch or take a stroll on the walking trail. How about a round of golf, tennis, or visit the clubhouse and go to the fitness center. There is an onsite dining facility and swim pavilion as well. This house is more than a home, it is a lifestyle. All chandeliers will remain, patio furniture will remain and custom bar stools will remain.

Information Not Guaranteed. Listings marked with an icon are provided courtesy of the Triangle MLS, Inc. of North Carolina, Internet Data Exchange Database. The information being provided is for consumers’ personal, non-commercial use and may not be used for any purpose other than to identify prospective properties consumers may be interested in purchasing or selling. Closed (sold) listings may have been listed and/or sold by a real estate firm other than the firm(s) featured on this website. Closed data is not available until the sale of the property is recorded in the MLS. Home sale data is not an appraisal, CMA, competitive or comparative market analysis, or home valuation of any property. Copyright 2024 Triangle MLS, Inc. of North Carolina. All rights reserved.
Raleigh Real Estate
The median home value in Raleigh, NC is $425,000. This is higher than the county median home value of $280,600. The national median home value is $219,700. The average price of homes sold in Raleigh, NC is $425,000. Approximately 47.17% of Raleigh homes are owned, compared to 43.64% rented, while 9.19% are vacant. Raleigh real estate listings include condos, townhomes, and single family homes for sale. Commercial properties are also available. If you see a property you’re interested in, contact a Raleigh real estate agent to arrange a tour today!
Raleigh, North Carolina has a population of 449,477. Raleigh is less family-centric than the surrounding county with 33.17% of the households containing married families with children. The county average for households married with children is 39.29%.
The median household income in Raleigh, North Carolina is $61,505. The median household income for the surrounding county is $73,577 compared to the national median of $57,652. The median age of people living in Raleigh is 33.1 years.
Raleigh Weather
The average high temperature in July is 89.8 degrees, with an average low temperature in January of 30 degrees. The average rainfall is approximately 46.1 inches per year, with 3.7 inches of snow per year.
