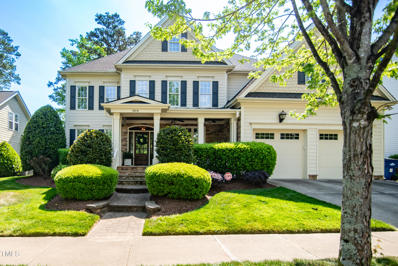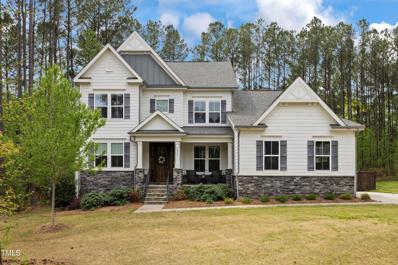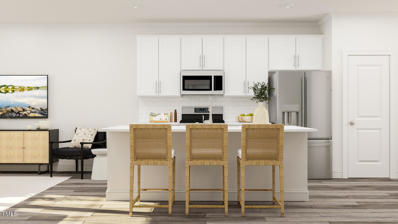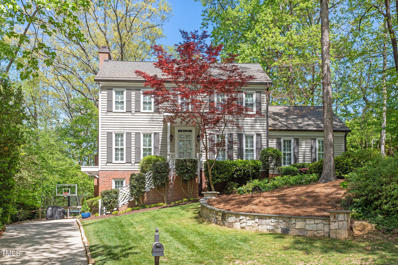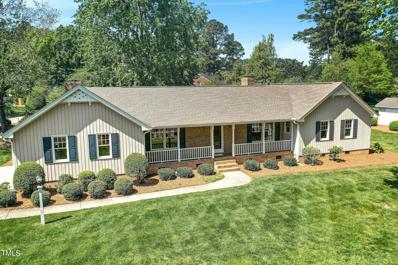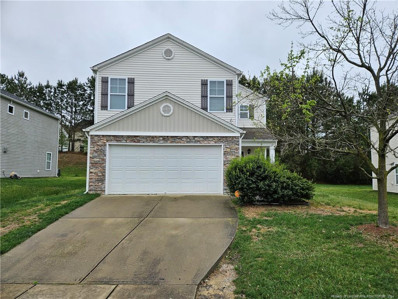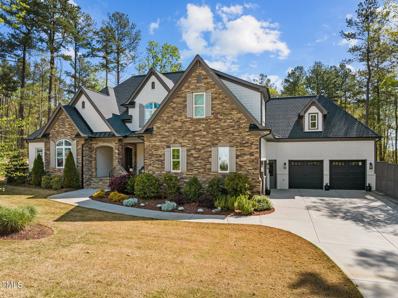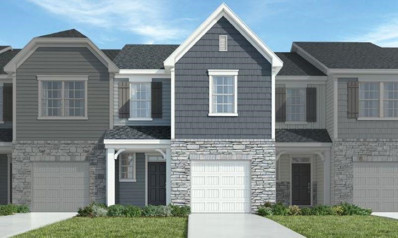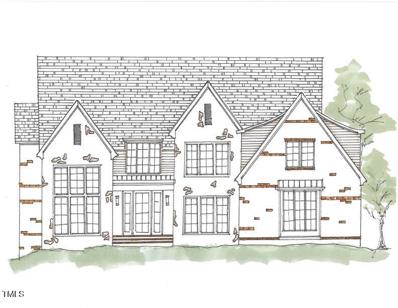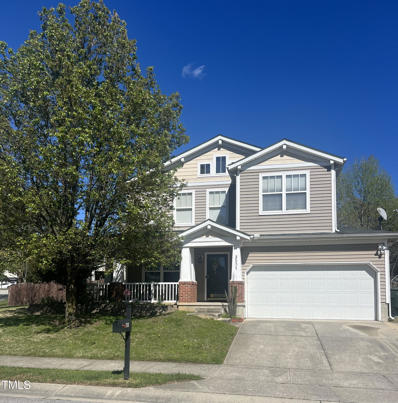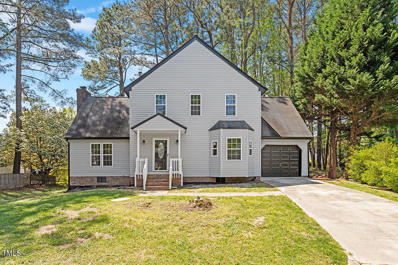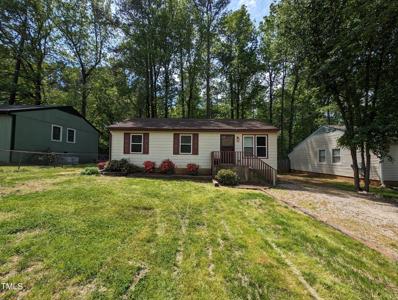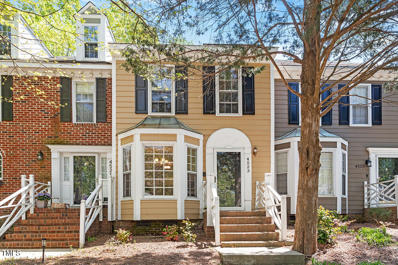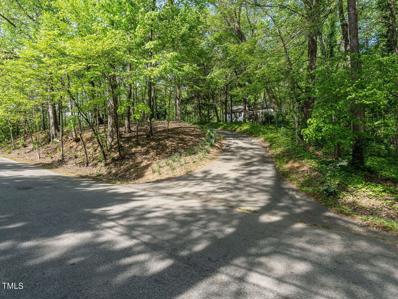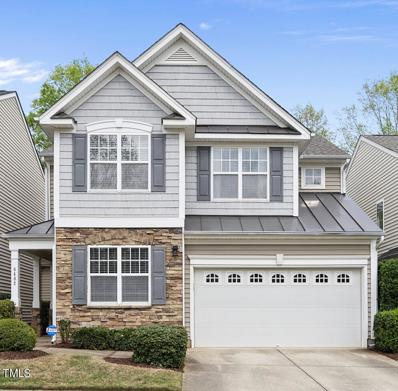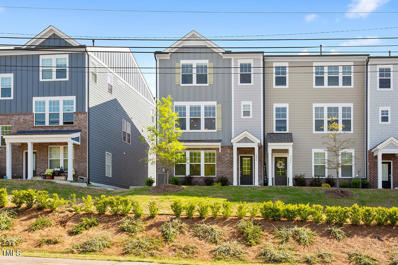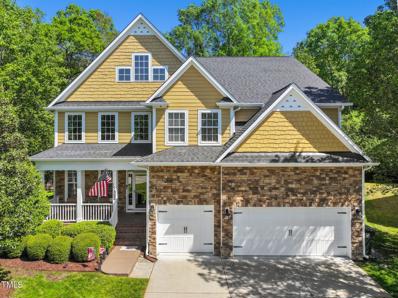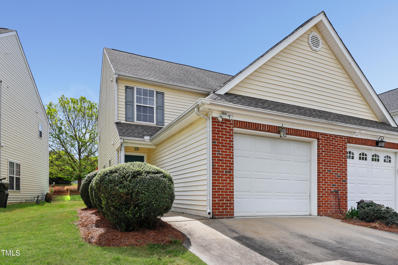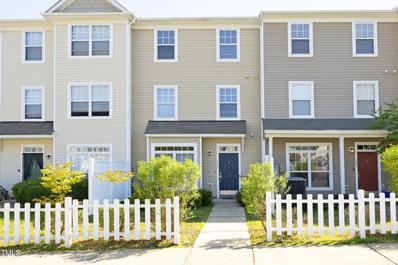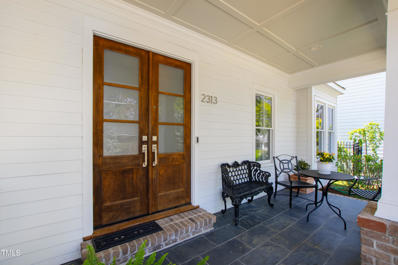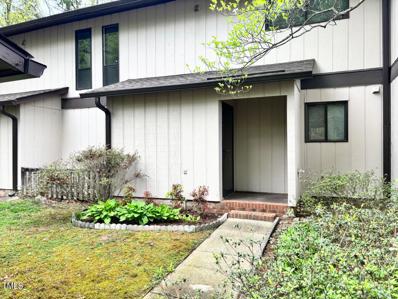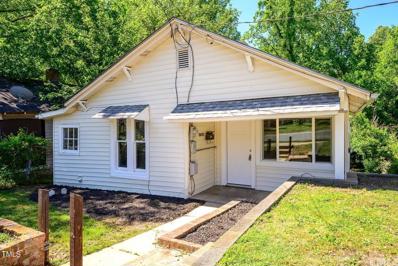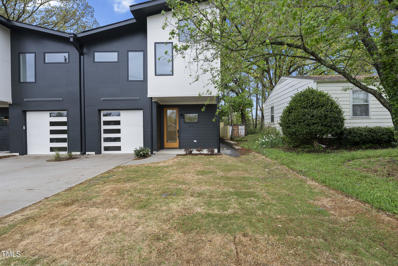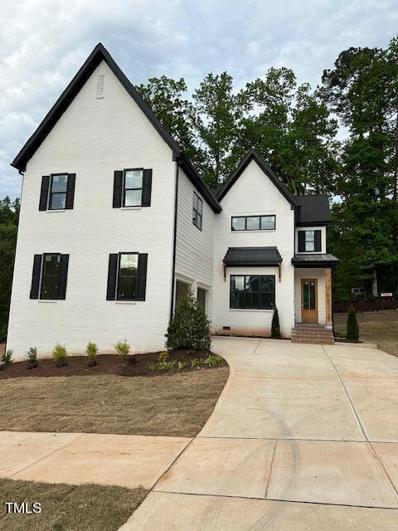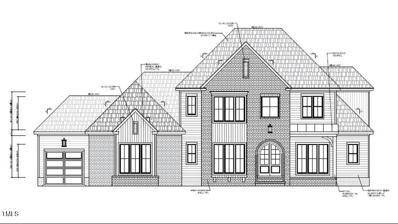Raleigh NC Homes for Sale
- Type:
- Single Family
- Sq.Ft.:
- 4,606
- Status:
- Active
- Beds:
- 5
- Lot size:
- 0.25 Acres
- Year built:
- 2007
- Baths:
- 5.00
- MLS#:
- 10023611
- Subdivision:
- Bedford at Falls River
ADDITIONAL INFORMATION
**SHOWINGS BEGIN 4/20** The MOST sought after street in the most sought after neighborhood!! Opportunities like this rarely occur, so jump on it! A previous Parade of Homes winner, this custom beauty is quality craftsmanship through and through. Quiet culdesac lot with a large fenced in backyard. Kitchen opens to the family room and sunroom so there is plenty of room to entertain. First floor guest suite, TWO bonus rooms and an executive office. Truly space to spread out. The street is a DREAM with multiple block parties and gatherings. The neighbors are always looking for more friends! Come join the fun!
$1,100,000
1417 Mill Glen Circle Raleigh, NC 27614
- Type:
- Single Family
- Sq.Ft.:
- 3,629
- Status:
- Active
- Beds:
- 4
- Lot size:
- 0.92 Acres
- Year built:
- 2018
- Baths:
- 3.50
- MLS#:
- 10023608
- Subdivision:
- Ethans Meadow
ADDITIONAL INFORMATION
Wow! Gorgeous home nestled on .92 acre cul-de-sac home site with amazing resort style backyard featuring custom pool & outdoor kitchen. Open transitional design offers gourmet kitchen , sun-filled casual dining area & spacious family room. First floor owner's retreat with luxury bath. Upstairs offers three additional bedrooms & bonus. Beautiful neighborhood just minutes to Falls Lake & easy access to major roads to shopping, airport & RTP.
- Type:
- Townhouse
- Sq.Ft.:
- 1,733
- Status:
- Active
- Beds:
- 3
- Lot size:
- 0.03 Acres
- Year built:
- 2024
- Baths:
- 3.50
- MLS#:
- 10023597
- Subdivision:
- Edge of Auburn
ADDITIONAL INFORMATION
This Manteo is a must see! This 3 story townhome has 3 bedrooms, 3.5 bathrooms with first floor guest suite and full bathroom, spacious living room with beautifulkitchen on second floor, and two bedrooms with private bathrooms on third floor. This community has it all!! From beautiful floorplans to beautiful amenities thatinclude pool, dog parks, play grounds, pocket parks, basketball court, sports field, frisbee golfs, and miles of walking trails! Fiber Internet is included in your HOAdues! Make an appointment today!
$1,250,000
724 Staley Court Raleigh, NC 27609
- Type:
- Single Family
- Sq.Ft.:
- 3,164
- Status:
- Active
- Beds:
- 4
- Year built:
- 1983
- Baths:
- 4.00
- MLS#:
- 10023562
- Subdivision:
- Lakestone Estates
ADDITIONAL INFORMATION
Thoughtfully renovated & meticulously maintained, this two-story home nestled on 1.16 acres at the end of a tranquil cul-de-sac, offers an unparalleled blend of functionality and luxury at every turn. A masterfully updated kitchen & bar seamlessly integrated into the family room, creates the perfect space for entertaining guests or enjoying time w/ family. The living area flows effortlessly to a covered outdoor living space with vaulted ceilings & fireplace, overlooking the beautifully landscaped backyard and outdoor kitchen/patio adorned with charming gas lanterns. Inside, you'll find extensive hardwood flooring, spacious bedrooms, & an updated master suite. The renovated basement adds additional living space, w/ a drop zone, flex space/rec room, office, & ample storage. Home is also equipped w/ 22kw GENERAC generator & whole house surge protector. Easy access to the greenway, wonderful neighborhood schools, & parks!
- Type:
- Single Family
- Sq.Ft.:
- 2,685
- Status:
- Active
- Beds:
- 4
- Lot size:
- 0.77 Acres
- Year built:
- 1978
- Baths:
- 2.50
- MLS#:
- 10023570
- Subdivision:
- Willow Run
ADDITIONAL INFORMATION
Located in the heart of N Raleigh, this 1 owner, builder's personal home is a rare 2685 sqft 4 bedroom ranch floorplan on a massive 3/4 acre lot in the desirable Willow Run Neighborhood. A great covered front porch leads to a large charming brick foyer then opens to one of two living rooms with gas fireplaces. Dine in either the breakfast room or the separate dining room. Other features include a large laundry room, 2 car garage, and a giant deck that overlooks the well, manicured yard with beautiful landscaping. This house has it all...as a builder's home, it was meticulously maintained, it's in a great location in a quaint neighborhood, and of course the very desirable nearby amenities. It's just waiting for some new finishing touches for YOU to make it your own... Remember they don't make them like this anymore.......
- Type:
- Single Family
- Sq.Ft.:
- n/a
- Status:
- Active
- Beds:
- 4
- Year built:
- 2008
- Baths:
- 2.50
- MLS#:
- LP723006
- Subdivision:
- Abbington Ridge
ADDITIONAL INFORMATION
Large and spacious great floorplan home with 4 bdrms 2.5 baths offering New paint, New LVP in entry, dining and living room, new carpet and new water heater! Island in kitchen, stainless steel appliances, gas log fireplace in living room!
$1,750,000
7340 Summer Tanager Trail Raleigh, NC 27614
- Type:
- Single Family
- Sq.Ft.:
- 5,304
- Status:
- Active
- Beds:
- 4
- Lot size:
- 1.11 Acres
- Year built:
- 2018
- Baths:
- 4.00
- MLS#:
- 10023505
- Subdivision:
- Falls Reserve
ADDITIONAL INFORMATION
This stunning home epitomizes luxury living & outdoor entertainment! Impressive 4-Car garage! Amazing backyard oasis. In-ground heated salt water pool takes center stage, complete with a fountain featuring multi colored light choices, outdoor shower for post-swim refreshment. Outdoor kitchen, equipped with everything you need for al fresco dining, including a built-in grill, ample counter space, and a pergola with electricity for added convenience. Fire pit perfect for cool evenings and roasting marshmallows. Professional landscaping adds a touch of elegance to the outdoor space, creating a picturesque setting for gatherings and relaxation. Inside, the attention to detail is evident in the custom trim work. From the cove molding to the coffered ceilings and arched doorways, every feature exudes superior craftsmanship. The chef's kitchen is a highlight, with top-of-the-line high end Bertazzoni appliances, including a 48'' freestanding range with 6 burners, stainless steel electric griddle, and two ovens. There is an additional wall oven & built-in microwave as well. Quartz countertops, custom cabinetry with inlaid doors and drawers, and designer lighting elevate the space, while the vaulted breakfast room offers a custom beaded board ceiling. The first-floor owner's retreat is a sanctuary, featuring a trey ceiling, decorative wall trim, and access to the backyard oasis. The en-suite bathroom is equally luxurious, with hexagon tile flooring, separate custom vanities, a freestanding soaking tub, and an oversized tile surround shower with seamless glass enclosure and multiple shower heads. Additional features on the first floor include a guest suite or home office with vaulted ceilings and an arched window, as well as a guest bathroom with a custom vanity and tile surround shower. Upstairs, a multi-generational suite provides privacy and comfort for family members, complete with a full kitchen including a range/oven, built-in microwave and dishwasher. Additional second-floor rooms include a recreational room and spacious bedrooms. Don't miss the opportunity to experience this exceptional home—be sure to watch the virtual tour to fully appreciate all it has to offer!
- Type:
- Townhouse
- Sq.Ft.:
- 1,687
- Status:
- Active
- Beds:
- 3
- Lot size:
- 0.06 Acres
- Year built:
- 2024
- Baths:
- 2.50
- MLS#:
- 10023500
- Subdivision:
- Olde Towne
ADDITIONAL INFORMATION
Brady floor plan with HUGE kitchen island, overlooking open 1st fl plan into great room. Beautiful ebony cabinets with granite kitchen countertops, and screened porch leading off great room. Spacious owner's bedroom on 2nd fl with walk-in closet, dual vanity and walk-in shower. Secondary bedrooms sharing dual vanity hall bathroom - this is a must see! Master planned community with indoor and outdoor pool, gym, dog park, and more! HOA maintenance of mowing lawn. Pictures are for representation only.
$3,585,875
2227 Wheeler Road Raleigh, NC 27607
- Type:
- Single Family
- Sq.Ft.:
- 5,832
- Status:
- Active
- Beds:
- 5
- Lot size:
- 0.38 Acres
- Year built:
- 2024
- Baths:
- 6.50
- MLS#:
- 10023496
- Subdivision:
- Coley Forest
ADDITIONAL INFORMATION
Coveted Coley Forest neighborhood new build opportunity on a beautiful .4 acre lot by the meticulous Gupton Built. Courtyard architecture style allows for generous backyard and plenty of room for oversized garage and additional parking! 5 BR, 5 full baths, 3 powder rooms, scullery and walk in pantry, 1st floor primary, bonus room on 2nd floor. Friends porch entry leads to incredibly thoughtful matrix of heavily utilized rooms that must be seen! Cathedral ceiling in home study! Ample storage in 3rd floor walk up attic. Construction began early April 2024. *Plans are subject to field changer by builder
- Type:
- Single Family
- Sq.Ft.:
- 1,824
- Status:
- Active
- Beds:
- 4
- Lot size:
- 0.23 Acres
- Year built:
- 2001
- Baths:
- 3.00
- MLS#:
- 10023448
- Subdivision:
- McKinley Mill
ADDITIONAL INFORMATION
Lovely 4 bedroom home on large fenced lot. Wood laminate flooring on main level. Spacious living room features a wood burning fireplace, adjoining kitchen offers SS appl's including a built-in microwave & a smooth top stove w/double oven. Breakfast nook has french doors to the oversized patio. Master bedroom has his/hers walk-in closets & a private bath w/dual vanity, garden tub & Sep shower. Enjoy community pool & playground. Conv to I-540 & Triangle Town Ctr
- Type:
- Single Family
- Sq.Ft.:
- 1,728
- Status:
- Active
- Beds:
- 3
- Lot size:
- 0.26 Acres
- Year built:
- 1986
- Baths:
- 2.50
- MLS#:
- 10023464
- Subdivision:
- River Landings
ADDITIONAL INFORMATION
Discover the height of coziness and charm in this newly remodeled immaculate 3 Bed, 2.5 bath, cul-de-sac home. From the updated siding and redone deck, to the revamped interior, nearly every corner of this home has been carefully attended to. The new kitchen appliances and finishes, updated secondary bathroom, new windows and flooring throughout, promise both style and functionality. The finished garage with epoxy flooring adds a practical touch, while the tankless water heater and the newer HVAC system (2021) ensure efficiency and comfort year-round. Tucked away in a cul-de-sac, it will be a peaceful retreat, inviting one to relax and enjoy the warmth of home. A must see!
- Type:
- Single Family
- Sq.Ft.:
- 995
- Status:
- Active
- Beds:
- 3
- Lot size:
- 0.29 Acres
- Year built:
- 1980
- Baths:
- 1.50
- MLS#:
- 10023462
- Subdivision:
- Carolina Pines
ADDITIONAL INFORMATION
Investor alert or great starter home! 3 bedroom 1.5 bathroom ranch style bungalow in prime ITB location. Needs some TLC. Spacious family room. Sunny dining area. Kitchen includes fridge. Expansive (recently updated) deck. Deep backyard with beautiful wooded buffer. Gas pack new in 2015. Extremely convenient to Downtown Raleigh.
- Type:
- Townhouse
- Sq.Ft.:
- 1,111
- Status:
- Active
- Beds:
- 2
- Lot size:
- 0.02 Acres
- Year built:
- 1984
- Baths:
- 2.50
- MLS#:
- 10023431
- Subdivision:
- Brittany Woods
ADDITIONAL INFORMATION
Find the convenience and character you've been looking for in Raleigh 27613! This 2 bed 2.5 bath townhome has both traditional charm and modern updates throughout including crown molding, bay window, and LVP floors. The kitchen features granite countertops, tile backsplash, and white cabinets. Living room with wood burning fireplace. The perfect space to relax with a glass of wine and your best friend, or beat your colleagues in Fortnite! Upstairs you'll find 2 spacious bedrooms with their own dedicated bathrooms! Don't miss all of the floored attic storage plus storage closet on the back deck. Wood deck overlooks green space and trees. Neighborhood includes a pool and tennis courts, included in HOA! Take a stroll over to Lake Lynn. Less than 5 minutes from Target, delicious restaurants, and tons to do. Make traveling a breeze with RDU International Airport less than 15 minutes away. The perfect home for a first time homebuyer or someone new to the area hoping to be submerged in all that Raleigh has to offer!
$2,250,000
3333 Alleghany Raleigh, NC 27609
- Type:
- Single Family
- Sq.Ft.:
- 3,300
- Status:
- Active
- Beds:
- 4
- Lot size:
- 1.4 Acres
- Year built:
- 1973
- Baths:
- 4.50
- MLS#:
- 10023427
- Subdivision:
- Country Club Hills
ADDITIONAL INFORMATION
Exceptional 1.402-acre park-like setting with the building site nestled high on the hill in the heart of Country Club Hills - the winding drive leads to the gently sloping building envelope with spectacular views of the surrounding area - lot measures 150x412x140x432 which allows flexibility with size/configuration - excellent schools - short walk to Capital Area Greenway - great neighbors!
- Type:
- Townhouse
- Sq.Ft.:
- 1,968
- Status:
- Active
- Beds:
- 3
- Lot size:
- 0.07 Acres
- Year built:
- 2003
- Baths:
- 2.50
- MLS#:
- 10023425
- Subdivision:
- Cornerstone Park
ADDITIONAL INFORMATION
Gorgeous, meticulously maintained townhome in Prime Raleigh location! It offers the privacy & space of a single-family home because it is only connected by a storage unit. Light filled, open floor plan with beautifully updated floors. Gourmet eat-in kitchen with island has tons of cabinets, quartz countertops, tile backsplash, stainless steel appliances and gas stove. Spacious family room with gas fireplace. Extra flex room on main floor that can be an office/study. Large Master with vaulted ceiling, huge walk-in closet and bathroom with updated double vanity, soaking tub and separate shower. Two large additional bedrooms and loft with built-in shelving. 2 car garage! Furnace/HVAC (2019), Hot Water Heater (2018). Excellent Wake county schools and neighborhood amenities include pool and clubhouse. Convenient to RTP, Downtown Raleigh and RDU!
- Type:
- Townhouse
- Sq.Ft.:
- 2,675
- Status:
- Active
- Beds:
- 4
- Lot size:
- 0.05 Acres
- Year built:
- 2022
- Baths:
- 3.50
- MLS#:
- 10023418
- Subdivision:
- Parc at Leesville
ADDITIONAL INFORMATION
LOCATION, LOCATION, LOCATION - 5 min walk to Lake Lynn Park, 5 min drive to shopping (Target, Lowes Home Improvement, grocery stores), 15 min drive to RDU Airport, and 20 min drive to Downtown Raleigh. Open concept, 4 bedrooms, 3.5 baths, 2-car garage, end-unit townhome feels better than new! Built in 2022 w/ beautiful finishes such as LVP floors on main & second floor, custom lighting, Gourmet Kitchen w/ stainless steel appliances, granite countertops, and custom cabinets recently painted, premium window treatments, and a beautiful accent wall in family room. This floorplan is perfect for roommates, or anyone that's looking for a private first floor bedroom/office. Washer/Dryer & Fridge all convey.
- Type:
- Single Family
- Sq.Ft.:
- 4,167
- Status:
- Active
- Beds:
- 5
- Lot size:
- 0.25 Acres
- Year built:
- 2005
- Baths:
- 4.00
- MLS#:
- 10023357
- Subdivision:
- Wakefield
ADDITIONAL INFORMATION
Absolutely Stunning home in Wakefield, it has EVERYTHING you are looking for! Almost 4200sqft - 5 Bedrooms, 4 Full Bathrooms, & a 3 car garage with epoxy floors, cul-de-sac lot. Newer roof (2020), Fully updated fixtures & hardware, Smart house tech w/switches, Nest thermostats, whole house sound & cameras, LED everything! 2 Story Ceiling in Formal Living Room with tinted windows, custom staircase, Dining Room, Family Room w/ gas log fireplace & custom cabinets. Large Kitchen w/plenty of cabinets & counter-space, Walk-in pantry, Huge custom granite island, SS appliances. GIANT Master BR w/ remodeled Bath, Walk-In Closet. Jack/Jill Bath between 2 BRs upstairs + another bedroom & Full Bath. Pool Table/Connect Four in open bonus area, Built in bookshelves. Large Deck, Private & very quiet back yard w/ decorative metal fencing on side yard as well, backs up to 25+ acres of woods, take a nice nature walk, feed deer. Open floor plan!! Downstairs guest suite w/ WIC, 3 storage closets on main floor, Oak hardwood floors, Mud-room w/ custom bench. Lives like a new home!! Close to EVERYTHING - You can even walk to Restaurants, shopping. Highly desirable Wakefield Schools, access to join Wakefield Golf and other amenities.
- Type:
- Townhouse
- Sq.Ft.:
- 1,223
- Status:
- Active
- Beds:
- 2
- Lot size:
- 0.12 Acres
- Year built:
- 2000
- Baths:
- 2.50
- MLS#:
- 10023225
- Subdivision:
- Hedingham
ADDITIONAL INFORMATION
Welcome to 5308 Eagle Trace Drive. An absolutely mint, move-in ready home where the seller has spared no expense of time, energy and investment to surpass the tastes of today's market. Overlooking Hedingham Golf course, this property offers pristine views and privacy rarely offered in townhome living. As you enter this turnkey ready home, you are greeted by the upgraded kitchen boasting white cabinets, granite counters, marble backsplash, stainless steel appliances, and an open floor plan. The large living space brings in an abundance of natural light and allows for walkout access onto the patio overlooking the golf course. Venture upstairs to find a sizable guest suite and master bedroom featuring vaulted ceilings, a renovated bathroom and a large walk in closet. Hedingham amenities include 2 community pools, a fitness center, golf club access, and more! You can't beat this location close to restaurants, grocery stores, and 10-minutes from downtown Raleigh. Look no further and make this wonderful low maintenance home yours today!
- Type:
- Townhouse
- Sq.Ft.:
- 1,697
- Status:
- Active
- Beds:
- 3
- Lot size:
- 0.02 Acres
- Year built:
- 2006
- Baths:
- 2.50
- MLS#:
- 10023640
- Subdivision:
- Anderson Pointe
ADDITIONAL INFORMATION
This quaint 3-story town home is in the perfect location! Access to downtown, highways, and minutes from entertainment venues, shopping, restaurants, local parks and more!! Brand new carpet, fresh paint and new stove/oven (all 2024) & HVAC (2020). The first floor welcomes you to the living and kitchen area. The second and third levels offer privacy from the main living area. Two bedrooms, a full bath & laundry room are on the 2nd level, massive owner's suite with vaulted ceiling is the entire 3rd floor, with large private bath including a separate shower & garden tub, and double vanity.
$1,395,000
2313 Bedford Avenue Raleigh, NC 27607
- Type:
- Single Family
- Sq.Ft.:
- 2,490
- Status:
- Active
- Beds:
- 3
- Lot size:
- 0.13 Acres
- Year built:
- 2014
- Baths:
- 3.50
- MLS#:
- 10023256
- Subdivision:
- Not in a Subdivision
ADDITIONAL INFORMATION
Welcome to 2313 Bedford Avenue, a masterpiece of thoughtful design and exceptional quality nestled in the heart of the Village District. This captivating two-story craftsman home, built in 2014, blends timeless elegance with modern functionality! As you step inside this exquisite property, you'll quickly discover that it's not the size that defines it, but the meticulous planning and quality that resonate throughout. The home boasts three bedrooms and 3.5 baths, including two primary suites, both on separate HVAC systems - one conveniently a first floor primary bedroom with a zero-entry bath, thoughtfully designed for accessibility and future-proof living, the other primary bedroom is on the second floor and has a 9-foot tray ceiling and French doors to a balcony. The open and spacious family room with a 10-foot coffered ceiling is the heart of the home and is adjoined by a large kitchen that features an expansive island - a perfect setting for hosting gatherings or simply enjoying everyday family life. Every corner is bathed in natural light, streaming through the abundance of windows, creating an ambiance of warmth and openness. The thoughtful layout offers not just expansive communal spaces but also intimate nooks, providing versatility whether you're working from home or seeking privacy. A convenient built-in desk serves as a naturally lit office at the top of the stair and is utilized by the current owners. This home's commitment to quality is evident in its construction, designed to be both beautiful and enduring. Beyond the walls, the property extends an invitation to revel in the serenity of nature from the second floor primary master a private balcony, overlooking a meticulously cared for garden that promises coffee mornings amidst blooming tranquility. But 2313 Bedford Avenue's allure doesn't end at its doorstep. Positioned in a neighborhood celebrated for its high walkability, the home places you within moments of leisure and convenience. Just a short walk away, explore the Village Shopping Center, Theatre in the Park, the Rose Garden, and a variety of parks, including a brand-new children's playground. With North Carolina State University and the public library also in walking distance, this location truly has it all. For those with a discerning eye for quality, the craftsmanship of this home will not go unnoticed. Built to be timeless, it stands as a testament to the idea that a home can be more than just a place to live—it can enhance your life. The spacious Porte cochere elevates the convenience factor, ensuring ease of parking which is a premium in such a sought-after location. 2313 Bedford Avenue is more than just an address—it's a gateway to a lifestyle where every day feels like a retreat. This is an exceptional opportunity to own a custom home that was built not just with materials, but with heart and foresight. Key Features: 1. First Floor Primary or Master Bedroom 2. Two Primary Bedrooms 3. Office 4. Screened Porch 5. Front Porch 6. Balcony 6. Porte Cochere
$269,900
3935 Wendy Lane Raleigh, NC 27606
- Type:
- Condo
- Sq.Ft.:
- 1,221
- Status:
- Active
- Beds:
- 2
- Year built:
- 1974
- Baths:
- 2.50
- MLS#:
- 10023388
- Subdivision:
- Wendy Ridge Condominium
ADDITIONAL INFORMATION
Maintenance Free Living in this 2 story spacious condo in an established neighborhood that is conveniently close to everything like NCSU, Downtown Raleigh, RDU and more. Same owner since 1979! Great investment opportunity or 1st time home. Updates include: Kitchen Cabinets and Counters, HVAC 2020, Washer 2019, Fridge 2021. Home has a carport and driveway, with a large storage closet with guest parking across the street. Backyard is fenced. HOA dues include Water, Sewer, Trash, exterior maintenance, landscaping, roofing, and the pool! Exterior siding was scraped and painted in 2019, roof was replaced in 2010. Very quiet and private inside the home. Fridge and stackable washer/dryer convey. Carpets professionally cleaned and home professionally cleaned. Rentals are allowed although nothing less than 30 days. Note: Seller has not used fireplace. Home is being sold As-Is.
$290,000
1504 Poole Road Raleigh, NC 27610
- Type:
- Single Family
- Sq.Ft.:
- 1,056
- Status:
- Active
- Beds:
- 2
- Lot size:
- 0.14 Acres
- Year built:
- 1930
- Baths:
- 2.50
- MLS#:
- 10023362
- Subdivision:
- Battery Heights
ADDITIONAL INFORMATION
Adorable 2 bedroom, 2.5 bath bungalow with finished basement! The home has been updated with modern features like highly desired wood vinyl flooring and neutral gray paint & tones throughout. The completely remodeled island kitchen offers a breakfast bar, granite countertops, and stainless steel appliances. The spacious primary bedroom provides an en-suite with a marble-look tile surround walk-in shower. The basement is fully finished and has a bonus bedroom with a half-bath. A fully fenced in backyard with expansive green space perfect for a family or entertaining.
$650,000
707 Colleton Road Raleigh, NC 27610
- Type:
- Condo
- Sq.Ft.:
- 1,828
- Status:
- Active
- Beds:
- 3
- Year built:
- 2024
- Baths:
- 2.50
- MLS#:
- 10023348
- Subdivision:
- Windsor Park
ADDITIONAL INFORMATION
Welcome to the Collection On Colleton! Featuring brand new duet-style living in a prime Raleigh location, easy living becomes a lot easier here. Walk in and be greeted by boundless sunshine from the many windows throughout the home. High-end finishes all throughout - luxury vinyl floors in all living areas and bedrooms, tile in the bathrooms and laundry room, quartz countertops in the kitchen and all bathrooms, gas range, tankless water heater. 1-car garage is a rare find this close to Downtown Raleigh at this price point. Fenced-in yard. Built by one of Raleigh's best builders, Redeeming Development Group, be at peace thanks to high-quality construction and a 1-year warranty. See it today!
$1,125,000
9313 Field Maple Court Raleigh, NC 27613
- Type:
- Single Family
- Sq.Ft.:
- 3,911
- Status:
- Active
- Beds:
- 5
- Lot size:
- 0.23 Acres
- Year built:
- 2023
- Baths:
- 4.50
- MLS#:
- 10023337
- Subdivision:
- Pine Hollow Estates
ADDITIONAL INFORMATION
New construction in the Leesville/Strickland Rd area will be ready for a June 2024 move in! Beautifully done home that boasts a super open first floor with huge kitchen island, plenty of cabinets and counter space. Walk in pantry, slide in gas range with gorgeous kitchen hood. Private first floor guest suite. Upstairs has open loft area and bonus room, large walk in laundry room, primary BR with oversized closet. Three more BR's with two full baths. Two car garage, screened porch off family room and much more to see!
$1,674,900
1500 Lake Adventure Court Raleigh, NC 27613
- Type:
- Single Family
- Sq.Ft.:
- 4,689
- Status:
- Active
- Beds:
- 4
- Lot size:
- 1.5 Acres
- Baths:
- 6.00
- MLS#:
- 10023243
- Subdivision:
- The Overlook at Mount Vernon
ADDITIONAL INFORMATION
Under Construction Waterfront Bellevue Plan with a 3 car garage on a 1.5 acre pool capable lot. Huge kitchen & family room, owner's bedroom, guest bedroom & study on main floor. Private laundry in owner's closet. 2 bedrooms, rec with wet bar, exercise room, & 3.5 bathrooms on second floor. Walk in attic on second floor. Water views from screen porch with fireplace. Tankless H2O, site finished hardwoods, standalone tub, frameless glass, built-ins through out, cabs to ceiling, walk in pantry, mudroom. Opportunity to add private dock. Photos are of previously built, similar Bellevue floorplan.

Information Not Guaranteed. Listings marked with an icon are provided courtesy of the Triangle MLS, Inc. of North Carolina, Internet Data Exchange Database. The information being provided is for consumers’ personal, non-commercial use and may not be used for any purpose other than to identify prospective properties consumers may be interested in purchasing or selling. Closed (sold) listings may have been listed and/or sold by a real estate firm other than the firm(s) featured on this website. Closed data is not available until the sale of the property is recorded in the MLS. Home sale data is not an appraisal, CMA, competitive or comparative market analysis, or home valuation of any property. Copyright 2024 Triangle MLS, Inc. of North Carolina. All rights reserved.
Raleigh Real Estate
The median home value in Raleigh, NC is $425,000. This is higher than the county median home value of $280,600. The national median home value is $219,700. The average price of homes sold in Raleigh, NC is $425,000. Approximately 47.17% of Raleigh homes are owned, compared to 43.64% rented, while 9.19% are vacant. Raleigh real estate listings include condos, townhomes, and single family homes for sale. Commercial properties are also available. If you see a property you’re interested in, contact a Raleigh real estate agent to arrange a tour today!
Raleigh, North Carolina has a population of 449,477. Raleigh is less family-centric than the surrounding county with 33.17% of the households containing married families with children. The county average for households married with children is 39.29%.
The median household income in Raleigh, North Carolina is $61,505. The median household income for the surrounding county is $73,577 compared to the national median of $57,652. The median age of people living in Raleigh is 33.1 years.
Raleigh Weather
The average high temperature in July is 89.8 degrees, with an average low temperature in January of 30 degrees. The average rainfall is approximately 46.1 inches per year, with 3.7 inches of snow per year.
