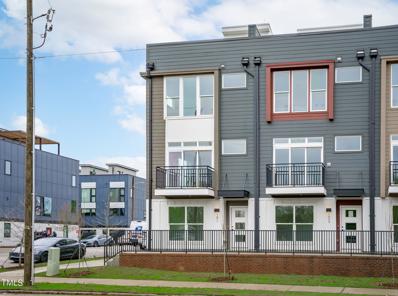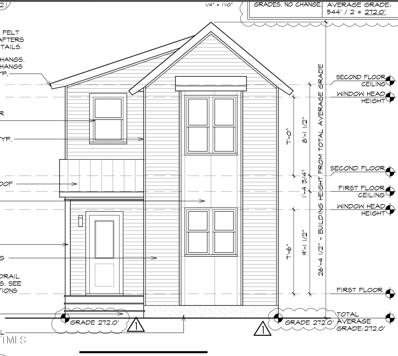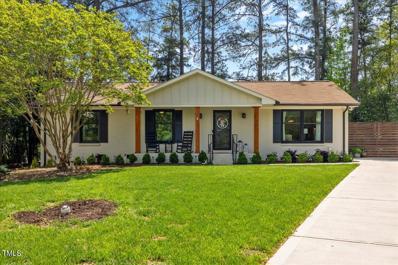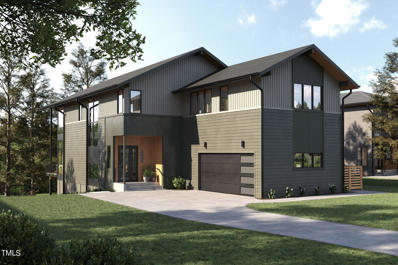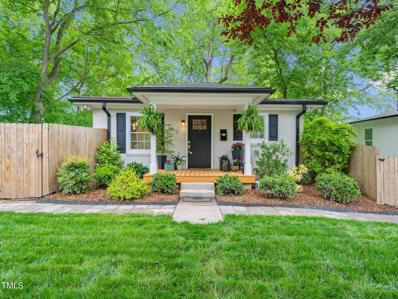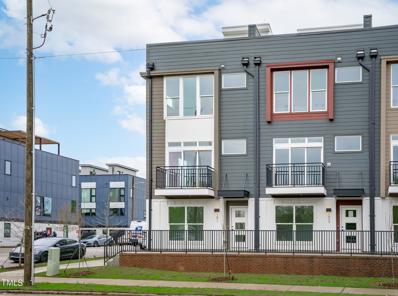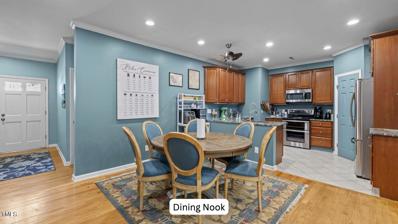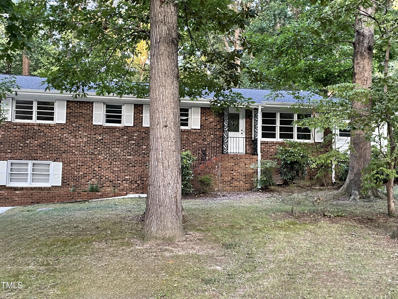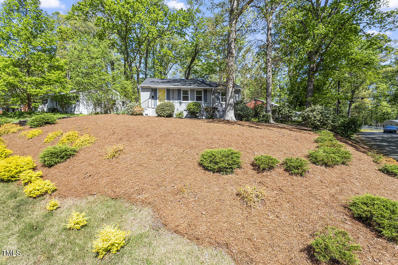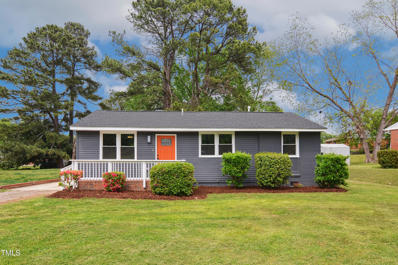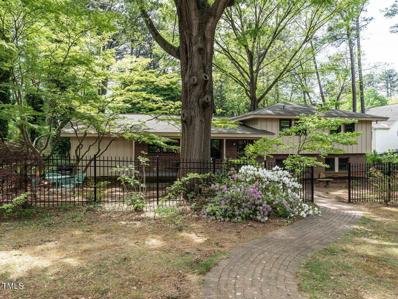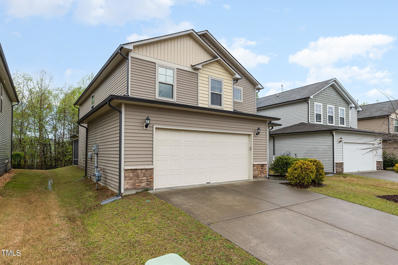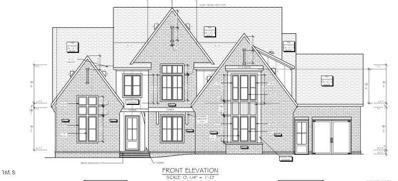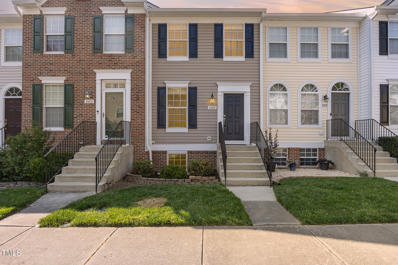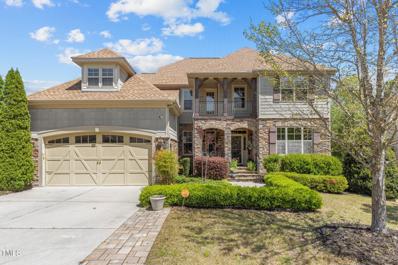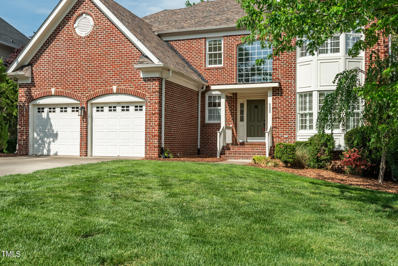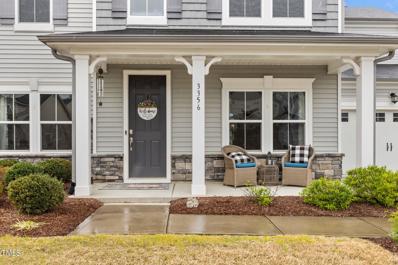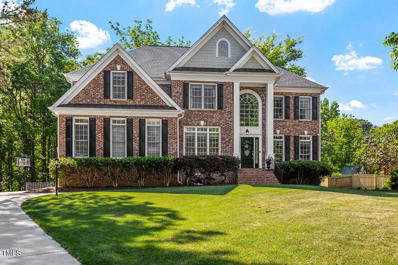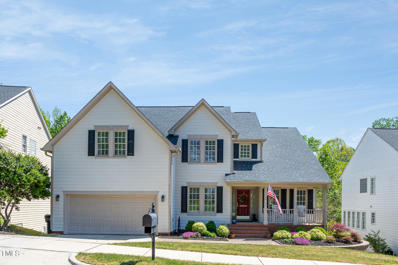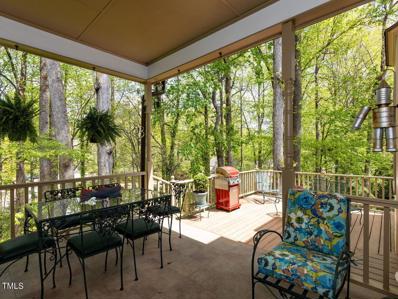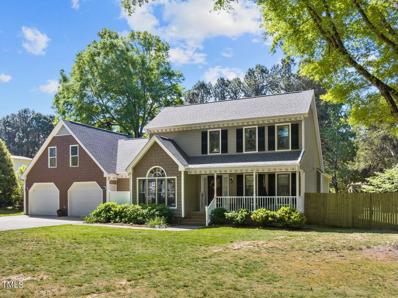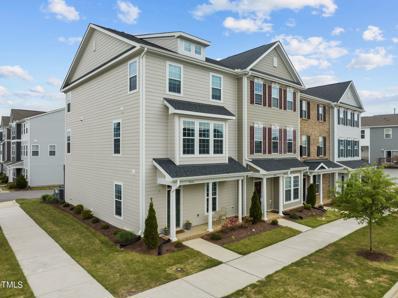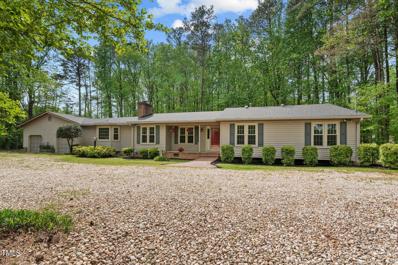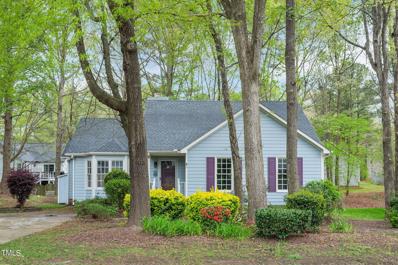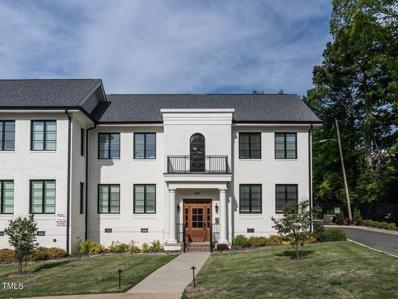Raleigh NC Homes for Sale
- Type:
- Townhouse
- Sq.Ft.:
- 1,315
- Status:
- Active
- Beds:
- 2
- Year built:
- 2024
- Baths:
- 2.50
- MLS#:
- 10023786
- Subdivision:
- City Pointe
ADDITIONAL INFORMATION
Come home to curated Downtown Raleigh living with all the cutting-edge trimmings of a 2024 build. Next stop? Next-level Oak City living at move-in-ready City Pointe Townhomes. Here, 20 turnkey townhomes offer four distinct takes on unparalleled urban living in one cohesive designer collection. Functional facets like one-car garages, extra flex space, open-concept main-level layouts and expansive rooftops come standard. From there, every plan offers a new contemporary aesthetic and layout to love! Where to start—at the top of your spacious rooftop and DTR skyline view? Or should we begin below—with your one-car garage and bold curb appeal? No matter where you focus across CPT's three levels of light-flooded living, you won't find a bad view. Above a functional first floor offering a garage + flex space (perfect for an in-home office or study), the second-floor living space opens wide to a chef's kitchen w/ breakfast nook, dining space, and airy living room with an attached alfresco balcony. Away from the action, a third-level of curated living suites offers a sweet reprieve for you and guests alike. Every designer bedroom has its own attached ensuite, prioritizing privacy and CPT's signature posh practicality, while the primary oasis offers a custom WIC & dual vanity to enjoy. Prefer to unwind under the stars? An expansive rooftop offers a front-row seat to Raleigh's ever-evolving cityscape and panoramic views. If you're looking to put your comfort and connectivity first, signs point to a cutting-edge collection that promises to do the same. Come home to City Pointe.
- Type:
- Single Family
- Sq.Ft.:
- 1,500
- Status:
- Active
- Beds:
- 3
- Lot size:
- 0.08 Acres
- Year built:
- 2024
- Baths:
- 2.50
- MLS#:
- 10023819
- Subdivision:
- Joe Louis Park
ADDITIONAL INFORMATION
Newly constructed home boasting 3 bedrooms and 2.5 bathrooms with a generous floor plan. Enjoy an inviting open concept on the main level, complemented by spacious bedrooms and ample closet space for storage. Stay tuned for renderings. Customize to your heart's content with various options available. Let's chat about your preferences and explore the possibilities!
- Type:
- Single Family
- Sq.Ft.:
- 1,615
- Status:
- Active
- Beds:
- 3
- Lot size:
- 0.27 Acres
- Year built:
- 1969
- Baths:
- 2.00
- MLS#:
- 10023818
- Subdivision:
- Northclift
ADDITIONAL INFORMATION
Welcome to 5700 Tully Court, where charm meets modern convenience in this cute as a button ranch! This 3 bed, 2 bath home is your place to call home with 1615 sq ft nestled on a generous lot. Step inside and be greeted by plenty of natural light and numerous updates throughout. The sparkling, renovated kitchen features a gas range and stainless steel appliances. Primary suite features a stunning remodeled bathroom and an accent wall. Spacious additional bedrooms and second full bath with shower/tub combo. Step outside and be greeted by the serenity of the beautiful back deck, privacy fence, and turf - the perfect backdrop for your future summer BBQ's! Enjoy the tankless water heater, sprinkler system, and new Anderson windows. One level living and no carpet throughout the home offers comfort and convenience at every turn. Located in a sought-after area of Raleigh only minutes to shopping, dining, events and more! Don't miss out on the chance to make this adorable gem yours!
$2,125,000
1435 Duplin Road Raleigh, NC 27607
- Type:
- Single Family
- Sq.Ft.:
- 4,701
- Status:
- Active
- Beds:
- 5
- Lot size:
- 0.24 Acres
- Year built:
- 2024
- Baths:
- 4.50
- MLS#:
- 10023813
- Subdivision:
- Not in a Subdivision
ADDITIONAL INFORMATION
1435 Duplin redefines modern ITB luxury inside and out. As one of two single-family showcase-worthy homes underway on Duplin Road, 1435 embodies light-flooded luxury and an elevated approach to effortless Oak City living. Designed by the award-winning Nick Hammer Architecture and brought to life by local craftsmen, 1435 Duplin is more than a high-end home—it's a modern marvel offering 5 BR, 4.5 BA and ample flex space all accessible via private elevator. Oversized windows and soaring ceilings usher in natural light, creating three levels of sun-drenched opulence. Here, clean, neutral tones & polished accents seamlessly blend with the lush surroundings, inviting the outdoors in and creating pastoral portraits out of every window frame. Inside your sanctuary, a fireplace-centric living room beckons for moments of tranquil contemplation. After a day of entertaining in your gourmet kitchen or bar, summon the private elevator and trade the party for your posh primary. Retreat to a lavish personal haven boasting a custom walk-in closet, spa-inspired ensuite, and indulgent soaking tub. From dawn to dusk, an expansive deck, covered patio or private balcony off the primary suite await, offering VIP seats the beautiful symphony of nature's melodies. With four additional bedrooms, a finished loft, and a designated office space, 1435's adaptable SQ FT delivers future-proofed functionality with flair. Exploring? The vibrant energy of the Village District, Historic-Hayes Barton, and Five Points await, ensuring endless opportunities for work and play. Commute with ease from your two-car garage, knowing your embedded DTR-centric locale keeps you connected to the heartbeat of the city. If you missed out on the modern indulgence of nearby Nottingham, the previously sold-out sister development to the new boutique collection, consider this a fleeting second chance to claim an exceptional lifestyle. Live, luxuriate, and linger in perfect holistic harmony - don't miss Duplin.
$500,000
1413 Battery Drive Raleigh, NC 27610
- Type:
- Single Family
- Sq.Ft.:
- 1,486
- Status:
- Active
- Beds:
- 3
- Lot size:
- 0.12 Acres
- Year built:
- 1959
- Baths:
- 2.50
- MLS#:
- 10023811
- Subdivision:
- Battery Heights
ADDITIONAL INFORMATION
From the moment you walk up to this charming cottage style home you'll love the wooded setting and updates throughout. Renovated in 2019 the bright kitchen features gorgeous marble counters and lots of storage. Enjoy the open living, dining, kitchen when you're entertaining and the deck, that reminds you of a treehouse, for these beautiful spring days and nights. The main level also features a flex room which is perfect for an office. Downstairs you'll find 2 secondary bedrooms sharing a nicely updated bath and a cozy owners suite with a lovely primary bath. Access the fenced back yard and patio at the bottom of the stairs or via gates on either side of the home.
- Type:
- Townhouse
- Sq.Ft.:
- 1,363
- Status:
- Active
- Beds:
- 2
- Year built:
- 2024
- Baths:
- 2.50
- MLS#:
- 10023801
- Subdivision:
- City Pointe
ADDITIONAL INFORMATION
Come home to curated Downtown Raleigh living with all the cutting-edge trimmings of a 2024 build. Next stop? Next-level Oak City living at move-in-ready City Pointe Townhomes. Here, 20 turnkey townhomes offer four distinct takes on unparalleled urban living in one cohesive designer collection. Functional facets like one-car garages, extra flex space, open-concept main-level layouts and expansive rooftops come standard. From there, every plan offers a new contemporary aesthetic and layout to love! Where to start—at the top of your spacious rooftop and DTR skyline view? Or should we begin below—with your one-car garage and bold curb appeal? No matter where you focus across CPT's three levels of light-flooded living, you won't find a bad view. Above a functional first floor offering a garage + flex space (perfect for an in-home office or study), the second-floor living space opens wide to a chef's kitchen w/ breakfast nook, dining space, and airy living room with an attached alfresco balcony. Away from the action, a third-level of curated living suites offers a sweet reprieve for you and guests alike. Every designer bedroom has its own attached ensuite, prioritizing privacy and CPT's signature posh practicality, while the primary oasis offers a custom WIC & dual vanity to enjoy. Prefer to unwind under the stars? An expansive rooftop offers a front-row seat to Raleigh's ever-evolving cityscape and panoramic views. If you're looking to put your comfort and connectivity first, signs point to a cutting-edge collection that promises to do the same. Come home to City Pointe.
- Type:
- Townhouse
- Sq.Ft.:
- 2,220
- Status:
- Active
- Beds:
- 5
- Year built:
- 1969
- Baths:
- 3.00
- MLS#:
- 10023759
- Subdivision:
- North Ridge Condominiums
ADDITIONAL INFORMATION
Welcome to your home sweet home in PRIME Raleigh location! This HUGE, spacious gem boasts five bedrooms, three full bathrooms, and 2220 sq ft. With essential appliances like washer, dryer, and refrigerator included, plus a bonus grill on the back porch for those perfect summer cookouts, this property is ready for you! Kitchen has recently been remodeled. New appliances and granite countertops Full Bathroom/Bedroom on first floors allows for multi-generational living. Community pool is walking distance to the home
$359,000
2112 Kilburn Road Raleigh, NC 27604
- Type:
- Single Family
- Sq.Ft.:
- 1,513
- Status:
- Active
- Beds:
- 3
- Lot size:
- 0.46 Acres
- Year built:
- 1964
- Baths:
- 2.00
- MLS#:
- 10023752
- Subdivision:
- Sumerset Acres
ADDITIONAL INFORMATION
Great first-time buyer OR investment opportunity just 10 min. from downtown Raleigh! All brick 3 BR/2BA ranch with full basement, 2 car garage. Fenced backyard, .46 Acre lot on quiet street in mature neighborhood with nearby lakes for evening walks. Large family room with FP + formal living room. Recent updates include refinished hardwood floors & neutral paint (2023), new cooktop, oven and sink (2023), new HVAC & hot water heater (2022). Water filtration system (2018) Leased through September 2024.
$389,900
2359 Derby Drive Raleigh, NC 27610
- Type:
- Single Family
- Sq.Ft.:
- 1,005
- Status:
- Active
- Beds:
- 3
- Lot size:
- 0.21 Acres
- Year built:
- 1955
- Baths:
- 1.00
- MLS#:
- 10023742
- Subdivision:
- Longview Park
ADDITIONAL INFORMATION
Charming updated home in wonderful inside the beltline location. Beautiful refinished hardwood floors. Large living/dining room. Three bedrooms and white tile bathroom. Updated stainless steel appliances and granite countertops in kitchen. Five burner gas range. Separate laundry room. Refrigerator, washer and dryer are included. Private, fenced backyard. Lovely landscaping. New gravel patio. Storage shed. Parking in the driveway. Beside Culpepper Park. Neighborhood highlights include Longview Pool just down the street. Alamo Draft House Cinema, Little Blue Bake House and Oak Heart Veterinary Hospital within walking distance. Refrigerator, washer/dryer convey. Windows 2018, water heater 2018, refrigerator 2022, dishwasher 2023, washer/dryer 2020, main line from house to water meter replaced 12/23, roof 2024, shed roof 2024. Interior paint 2024.
$309,900
817 Newcombe Road Raleigh, NC 27610
- Type:
- Single Family
- Sq.Ft.:
- 975
- Status:
- Active
- Beds:
- 3
- Lot size:
- 0.23 Acres
- Year built:
- 1960
- Baths:
- 1.00
- MLS#:
- 10023738
- Subdivision:
- Biltmore Hills
ADDITIONAL INFORMATION
Completely renovated 3 bedroom 1 bath brick ranch style home in red hot Raleigh location. Refinished hardwoods throughout. New roof. New HVAC. New electrical. New windows & doors. New tankless water heater. Spacious sun-filled family room. Separate dining area. Remodeled kitchen offers bran new quartz countertops, center island, new stainless steel appliances (gas range), new cabinets & tile backsplash. New light & plumbing fixtures. Updated bathroom with new vanity, tile floor, new toilet & tub/shower with tile surround. Welcoming front porch. Nice, flat backyard with wooded buffer. Conveniently located within a few minutes to Downtown Raleigh.
$760,000
2204 Myron Drive Raleigh, NC 27607
- Type:
- Single Family
- Sq.Ft.:
- 2,778
- Status:
- Active
- Beds:
- 4
- Lot size:
- 0.75 Acres
- Year built:
- 1967
- Baths:
- 3.00
- MLS#:
- 10023733
- Subdivision:
- Meredith Woods
ADDITIONAL INFORMATION
Midcentury modern home on large lot in the friendly neighborhood of Meredith Woods. Modern elements include clean lines, functionality, indoor-to-outdoor living, overhanging eaves, insulated glass, open spaces, and organic materials. Floors are hardwood, polished concrete, or tile. Solid pine interior doors feature Berlin Modisch lever door handles. This spacious home offers four bedrooms, three bathrooms, a utility room, and four other large multi-function rooms. Bedrooms have floor-to-ceiling closet doors with custom, adjustable closet shelving. The library/gallery features custom-built adjustable shelving on each end. A European-style kitchen is large enough for a breakfast or seating area. The connecting dining room opens onto a Trex wrap-around deck and, through a mud room, exits to a rear parking area. The lower-level gathering room overlooks a brick patio and features a brick wall with fireplace. Bathrooms have updated Moen fixtures and water-saving utilities. Two outbuildings provide additional space for storage and hobbies. The 16' x 16' studio is climate controlled and includes a workbench and shelving. A 16' x 12' shed offers space for tool storage with workbench and overhead shelving. The home is partially surrounded by an aluminum fence, perfect for pets. The mature landscape displays a wide range of flora, including several varieties of Japanese maple, azalea, magnolia, poet's laurel, old-growth camellias, aucuba japonica, and three majestic oaks. Within walking distance of shops, restaurants, NC Museum of Art, medical offices, and Rex Hospital.
$460,000
8135 Feldwig Place Raleigh, NC 27616
- Type:
- Single Family
- Sq.Ft.:
- 2,391
- Status:
- Active
- Beds:
- 4
- Lot size:
- 0.11 Acres
- Year built:
- 2016
- Baths:
- 3.00
- MLS#:
- 10023727
- Subdivision:
- Highland Creek
ADDITIONAL INFORMATION
This immaculate home with open-concept design seamlessly connects the living room, dining area, and kitchen, creating an inviting atmosphere perfect for entertaining. The kitchen includes stainless steel appliances, granite countertops and tons of cabinet space! The spacious primary suite includes walk in closet, double sinks, separate shower and large garden tub. First floor bedroom perfect for guests. Private backyard w/ screened back porch, concrete patio for grilling! Community offers a clubhouse, 2 pools, gym, playground and tennis/pickleball courts.
$1,800,000
5209 Bent Leaf Drive Raleigh, NC 27606
- Type:
- Single Family
- Sq.Ft.:
- 4,328
- Status:
- Active
- Beds:
- 4
- Lot size:
- 1 Acres
- Year built:
- 2024
- Baths:
- 4.50
- MLS#:
- 10023781
- Subdivision:
- The Reserve at Enchanted Oaks
ADDITIONAL INFORMATION
PRESALE OPPORTUNITY with Braswell Custom Homes on Lot 3! Minutes to Downtown Raleigh & Cary w/Large Acre Lot! 1st Floor Owner's Suite,Study & Guest Suite! 3 Car Garage! Hardwood floors throughout Main Living! FamilyRm: Fireplace & Sliders to Covered Porch w/Exterior Fireplace! Gourmet Kitchen features Quartz Countertops, JennAir Rise Appliance Package, Island w/Breakfast Bar & Scullery/Walk In Pantry! Owners Suite w/Tray Ceilings,Sep. Exterior Door, & Hardwood Floors. Owner'sBath: Tile Floor, Quartz Countertops, Freestanding Tub, Zero Entry Wlk In Shower w/Bench! Bonus Rm ideal for entertaining! 12,000 sq ft of impervious available! Future Pool or Garage/Workshops potentially could be built! Use this Custom HomeDesign or create a plan of your own as other lots are available to build in the Community!
- Type:
- Single Family
- Sq.Ft.:
- 1,703
- Status:
- Active
- Beds:
- 3
- Lot size:
- 0.03 Acres
- Year built:
- 2001
- Baths:
- 2.50
- MLS#:
- 10023762
- Subdivision:
- Delta Ridge
ADDITIONAL INFORMATION
Fantastic 3Br/2.5 Updated Townhouse in Super Convenient Raleigh Location! Easy Access to Shopping, Restaurants & Entertainment! Excellent Schools! 1st Floor features Commercial Grade Luxury Vinyl Flooring, Crown & Picture Frame Molding, Smooth Ceilings, Updated Kitchen with Granite Counters & Stainless Appliances! Enjoy your Morning Coffee on the Deck that backs to Green Space! 2 Spacious Bedrooms Upstairs with Full Bath! Basement could be it's own Suite w/a Bedroom, Bath & Full Family Room w/Fireplace! Dedicated Storage inside, as well as out! Refrigerator, Washer & Dryer Stay with the Home! Truly Ready to Move in & Call your Own!
$650,000
2711 Kinsley Place Raleigh, NC 27616
- Type:
- Single Family
- Sq.Ft.:
- 3,985
- Status:
- Active
- Beds:
- 5
- Lot size:
- 0.29 Acres
- Year built:
- 2007
- Baths:
- 3.50
- MLS#:
- 10023714
- Subdivision:
- Highland Creek
ADDITIONAL INFORMATION
Stunning 2 Story Home w/Finished Basement Apartment, Gorgeous Landscaping, 2 Car Garage, Spacious Driveway, Screened Porch & Patio. Interior Paint & Carpet 2022, Roomy Owner's Suite w/Walk-in Closet, Dual Vanity & Double Shower. Welcoming Kitchen w/Gas Range, Island, Solid Surface Countertops, Tile Backsplash, Under-cabinet Lights, Recessed Lighting, Pantry, and a Breakfast Room. Dining Room and Office at Foyer. Gorgeous Family Room w/Vaulted Ceiling and 2nd Flr Balcony. Fully Insulated Attic 2020. Basement Apartment includes Sunroom, Bedroom, Kitchen, Full Bath, Family Room & Unfinished Storage! There are no permits on file for 2nd Flr Flex Room & Bath. There are no permits on file for the finished basement. Neighborhood features Walking Trails, Community Pool, Playground & Tennis. Water Heater 2019, Roof 2020, and HVAC 2020.
- Type:
- Single Family
- Sq.Ft.:
- 4,650
- Status:
- Active
- Beds:
- 5
- Lot size:
- 0.23 Acres
- Year built:
- 2000
- Baths:
- 4.50
- MLS#:
- 10023657
- Subdivision:
- Brier Creek Country Club
ADDITIONAL INFORMATION
Golf course views of the 16th hole from this magnificent home offers an expansive floorplan that can't be beat. You will have plenty of space to spread out or seek privacy! Generously sized family room with soaring ceilings, stacked stone fireplace, and custom board and batten woodwork. Hardwoods throughout entire first floor living areas. Kitchen with center island, pantry, bar seating and large breakfast area. Separate dining room. Open foyer and family room. Vaulted ceilings. Primary on the main level with beautiful spa bathroom to include a double vanity, walk-in tiled shower, 2 closets with organization systems, door leading to covered deck overlooking the golf course. First floor laundry with sink and built in cabinets. Upstairs, there are 3 bedrooms: 2 bedrooms that share a hall bath and an ensuite bedroom with a large walk-in closet and full bath. The basement offers a large rec/bonus space, wet bar, office, additional bedroom, full bath, and plenty of unfinished storage. Downstairs patio & invisible fence. Irrigation system. 2 car garage with EV charging station. Appliances convey.
- Type:
- Single Family
- Sq.Ft.:
- 3,420
- Status:
- Active
- Beds:
- 4
- Lot size:
- 0.21 Acres
- Year built:
- 2020
- Baths:
- 3.00
- MLS#:
- 10023679
- Subdivision:
- Longleaf Estates
ADDITIONAL INFORMATION
Welcome to where Luxury meets Convenience, in this Exquisite 4 bedrooms 3 bath residence. This home offers the perfect blend of comfort & elegance. As you enter, you're greeted by a spacious formal LR & DR. The heart of this homes lies in the Gourmet Chef Kitchen that opens to Family room with FP, Sleek Granite Counters, Crystal Chandeliers, SS Appliances, & Gas stove. High end finished include, Custom Drapes & Blinds, Upgraded Flooring, Trey Ceiling, Crown Molding, & Tiled Bathrooms. Main level offers the convenience of a Guest Bedroom/Office with a Full Bathroom. Upstairs discover a Luxurious Master Retreat, and 2 more Spacious Bedrooms, A large Bonus room. The Backyard is Fenced in with Pergola and a Beautiful Paver Patio. 2 Car Garage with 3 Safe Racks. This home is move in ready. Show today before it is gone. none
$850,000
11920 Larka Court Raleigh, NC 27613
- Type:
- Single Family
- Sq.Ft.:
- 3,896
- Status:
- Active
- Beds:
- 4
- Lot size:
- 0.35 Acres
- Year built:
- 2004
- Baths:
- 5.00
- MLS#:
- 10023656
- Subdivision:
- Hawthorne
ADDITIONAL INFORMATION
You'll fall in love with this beautiful, brick-front Classic! Built in 2004, it's the youngest, and one of the largest houses ever built in highly desirable Hawthorne, the friendliest neighborhood in Raleigh! This lovely, 4/5 BR, 3896 sq.ft. home has 9' ceilings, and a floor plan that allows wonderful flexibility due to its 3 floors and 5 full bathrooms. Need a main-floor guest room? Convert the office/study (with adjacent full bath). The second and third floor bonus rooms offer numerous possibilities - game room, media, playroom, or additional bedrooms. Ideally located on a pretty cul-de-sac lot in an idyllic neighborhood with mature trees, 2 miles of walking trails, community pool with swim team, tennis, pickleball, playground and parks, yet only a short drive to shopping, restaurants, and approx. 10 miles to RDU. Don't miss your chance to make this incredible property your forever home!
- Type:
- Single Family
- Sq.Ft.:
- 3,497
- Status:
- Active
- Beds:
- 4
- Lot size:
- 0.16 Acres
- Year built:
- 2004
- Baths:
- 2.50
- MLS#:
- 10023658
- Subdivision:
- Wakefield
ADDITIONAL INFORMATION
Welcome to this immaculate and lovingly maintained home in the heart of Wakefield, offering a perfect blend of comfort and convenience. You'll find a spacious and light-filled open floor plan, with a Main Floor Owner's Suite! Hardwoods are throughout the main floor. The kitchen, adorned with new s/s appliances, seamlessly opens to the family room, creating an ideal space for gatherings and relaxation. This home backs up to a serene natural setting filled with trees and views you can enjoy from the deck, patio and backyard. Remote or hybrid working is made easy with a separate office on the main floor, providing a quiet and productive environment. Upstairs, three additional bedrooms and a bathroom offer ample space for family or guests. The finished basement is a haven for entertainment, with a bonus/billiards room and a theater room, perfect for movie nights and entertaining. Additionally, a workshop provides space for hobbies or DIY projects, while abundant storage ensures a clutter-free living environment. This home has an incredible location! Walk to the YMCA, Wakefield Schools, Falls Lake Trails. Short drive to 540, RDU, Wake Med North, local restaurants, and shopping! The sellers have meticulously cared for this home with features and upgrades including a roof (2017), carpet & interior paint (2024) tankless water heater(2018), radon mitigation system (2024), gutters (2020), french drain System (2020), professional landscaping, and more. A full list is available in the MLS documents. Don't miss this opportunity to make this exceptional property your new home sweet home!
$1,350,000
3004 Upland Circle Raleigh, NC 27607
- Type:
- Single Family
- Sq.Ft.:
- 3,287
- Status:
- Active
- Beds:
- 3
- Lot size:
- 0.77 Acres
- Year built:
- 1981
- Baths:
- 4.00
- MLS#:
- 10023515
- Subdivision:
- Woodgreen
ADDITIONAL INFORMATION
This stunning two-story home with a basement is built on a .77-acre wooded lot. It spans across 3,287 sq. ft. The second floor comprises three bedrooms and three full bathrooms. The primary bedroom is spacious, featuring a fireplace, a walk-in closet, a double vanity sink, a separate tub, and a walk-in shower. All 3 bedrooms on second floor have their own bathroom. The updated kitchen opens up to the family room, this house also boasts a formal dining, and living room, while a full bathroom is available on the first floor. The basement is equipped with a large den with a fireplace and an office. The kitchen remodel features granite countertops, all stainless-steel appliances, a Dacor gas cooktop, a wall oven, a GE Profile microwave, and a Whirlpool refrigerator. The home also features a covered back porch and deck that overlooks the private wooded backyard. Additionally, there is a detached two-car garage with walkup stairs to the unfinished second floor which lends itself to endless possibilities (home office, workout room, Au pair suite). The property has been updated with new windows throughout in 2012, two new Rheem HVAC systems in 2021, and a new Mitsubishi split system in the basement in 2021. Copper Barrell gutters, Hardiplank siding, and roof were replaced in 2003, 2012, and 2014, respectively. The house also boasts four fireplaces (in the family room, living room, basement, and primary bedroom), 9' ceilings on the first floor, and 10' ceilings in the basement. The Woodgreen subdivision has access to the greenway from a walking trail off the lower court, which takes you to Windermere Beaver Dam Park.
- Type:
- Single Family
- Sq.Ft.:
- 3,454
- Status:
- Active
- Beds:
- 3
- Lot size:
- 0.99 Acres
- Year built:
- 1988
- Baths:
- 3.50
- MLS#:
- 10023483
- Subdivision:
- Cedar Valley
ADDITIONAL INFORMATION
Need multiple offices? A gym? A workshop? There's space for it all at 313 Martindale. This '3-bedroom' home lives large, in a central north Raleigh location. A recent 1,000 sq. ft. addition offers multiple flex rooms and bonus spaces, providing versatile floor plan options. With a new roof December 2023, HVAC replaced 2020, new LVP on main floor, all bathrooms renovated, and fresh paint through out, you can move right in and enjoy. Generously-sized kitchen with new quartz counter tops opens to dining space and living room. This property has no HOA restrictions, so you can park your boat, RV, or utilize the chicken coop and greenhouse to create your own suburban homestead. The property features a 2-car garage with a large workshop area, perfect for DIY enthusiasts or hobbyists. Outside you'll find a large, flat, fenced-in yard. Don't miss the chance to make 313 Martindale your own and embrace the unique lifestyle it has to offer.
- Type:
- Townhouse
- Sq.Ft.:
- 2,239
- Status:
- Active
- Beds:
- 4
- Lot size:
- 0.06 Acres
- Year built:
- 2021
- Baths:
- 3.50
- MLS#:
- 10023717
- Subdivision:
- 5401 North
ADDITIONAL INFORMATION
PRICED TO SELL! END UNIT! located in SUPER DESIREABLE AND CONVENIENT 5401 North! This is an end unit w/ 2 car garage! The First floor offers a guest suite and/or Office with a full bath. 2nd level allows you to enjoy family and friends effortlessly with an open plan and cook's kitchen. The Owner's Retreat and 2 additional BRs on the 3rd level! Don't miss 5401 North's AWESOME NEIGHBORHOOD/ AMENTITIES: POOL, CLUBHOUSE, FITNESS CENTER, PARKS ( INCLUDING DOG Park!) COFFEE SHOP, BREWERY AND MORE! MUST SEE WILL NOT LAST LONG!
$625,000
1901 Nipper Road Raleigh, NC 27614
- Type:
- Single Family
- Sq.Ft.:
- 2,288
- Status:
- Active
- Beds:
- 3
- Lot size:
- 1.8 Acres
- Year built:
- 1980
- Baths:
- 2.50
- MLS#:
- 10023889
- Subdivision:
- Not in a Subdivision
ADDITIONAL INFORMATION
Nestled on a 1.80 Acre Homesite! 3'' Solid Wood Flooring! The spacious kitchen offers Custom Stained Shaker Cabinetry with Pot Drawers & Pull-out Shelving, Under Cabinet Lights & a Breakfast Bar. Samsung Appliances Convey, except for the fridge. Owner's Retreat w/Access to Deck! Updated Owners Bath w/12' Radiant Heated Tile Floor & Tile Wall Wainscoting, Dual Vanity, Custom Stained Raised Panel Cabinetry, Granite Countertops, Rubbed Bronze Fixtures & Tile Surround Shower! Living Room w/Stone Surround Fireplace & Custom Painted Mantle & Painted Wainscoting! Family Room w/Natural Gas Fireplace! New Deck Flooring in 2023! New Roof in 2020 w/Gutter Guards! Custom Site Built Shed by Carolina Yard Barns in 2020! Additional Driveway added in 2016! Interior Walls and Ceilings Painted in 2020! GE Washer and Frigidaire Dryer included! Dehumidifier in Crawl 2017! Water Heater 2017! 2-Car Garage with Utility Sink and so much more!
$330,000
3528 Limber Lane Raleigh, NC 27616
- Type:
- Single Family
- Sq.Ft.:
- 1,254
- Status:
- Active
- Beds:
- 3
- Lot size:
- 0.24 Acres
- Year built:
- 1993
- Baths:
- 2.00
- MLS#:
- 10023667
- Subdivision:
- Evian at Neuse Crossing
ADDITIONAL INFORMATION
One Story Living in this cute Ranch Home in Northeast Raleigh. As you walk in, you'll find the Kitchen to the left, offering a breakfast area, pantry, and plenty of cabinet and counterspace. A Large Living Room with fireplace, and Dining Area with access to the deck out back. The Primary bedroom with WIC is Generous in size, along with the 2 secondary beds as well! Come take a peek today!
- Type:
- Condo
- Sq.Ft.:
- 600
- Status:
- Active
- Beds:
- 1
- Year built:
- 2021
- Baths:
- 1.00
- MLS#:
- 10023666
- Subdivision:
- The Woodburn
ADDITIONAL INFORMATION
Experience luxury living in this first-floor condominium at The Woodburn. With only four units per building, enjoy the benefits of all the modern updates in a home built just 3 years ago. Revel in the hardwood floors throughout, complemented by 9-foot ceilings adorned with crown molding. The kitchen boasts quartz countertops, while the primary bedroom features a walk-in closet and opens to a covered balcony. Situated in the prime Village District, this location caters to those who value luxury in perfect measure and crave a home within easy walking distance of all essential amenities. Including restaurants, parks and much more.

Information Not Guaranteed. Listings marked with an icon are provided courtesy of the Triangle MLS, Inc. of North Carolina, Internet Data Exchange Database. The information being provided is for consumers’ personal, non-commercial use and may not be used for any purpose other than to identify prospective properties consumers may be interested in purchasing or selling. Closed (sold) listings may have been listed and/or sold by a real estate firm other than the firm(s) featured on this website. Closed data is not available until the sale of the property is recorded in the MLS. Home sale data is not an appraisal, CMA, competitive or comparative market analysis, or home valuation of any property. Copyright 2024 Triangle MLS, Inc. of North Carolina. All rights reserved.
Raleigh Real Estate
The median home value in Raleigh, NC is $425,000. This is higher than the county median home value of $280,600. The national median home value is $219,700. The average price of homes sold in Raleigh, NC is $425,000. Approximately 47.17% of Raleigh homes are owned, compared to 43.64% rented, while 9.19% are vacant. Raleigh real estate listings include condos, townhomes, and single family homes for sale. Commercial properties are also available. If you see a property you’re interested in, contact a Raleigh real estate agent to arrange a tour today!
Raleigh, North Carolina has a population of 449,477. Raleigh is less family-centric than the surrounding county with 33.17% of the households containing married families with children. The county average for households married with children is 39.29%.
The median household income in Raleigh, North Carolina is $61,505. The median household income for the surrounding county is $73,577 compared to the national median of $57,652. The median age of people living in Raleigh is 33.1 years.
Raleigh Weather
The average high temperature in July is 89.8 degrees, with an average low temperature in January of 30 degrees. The average rainfall is approximately 46.1 inches per year, with 3.7 inches of snow per year.
