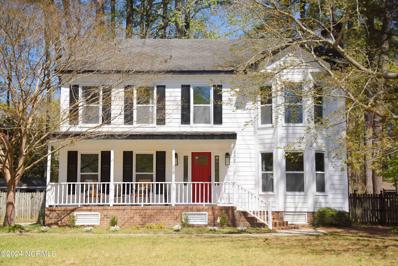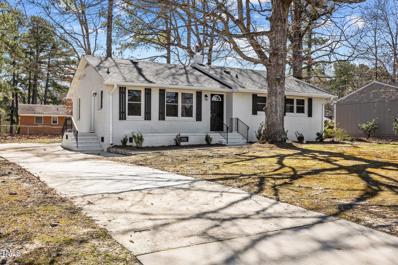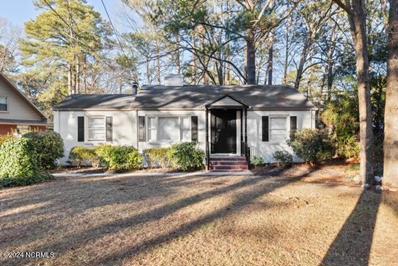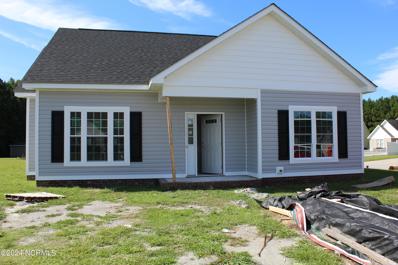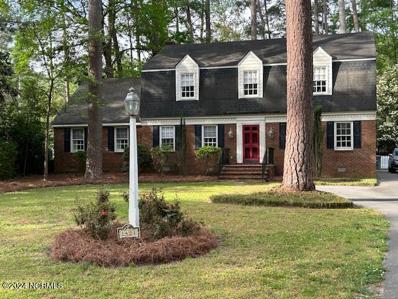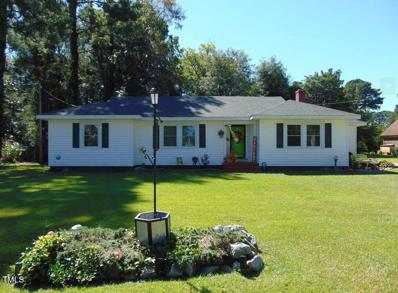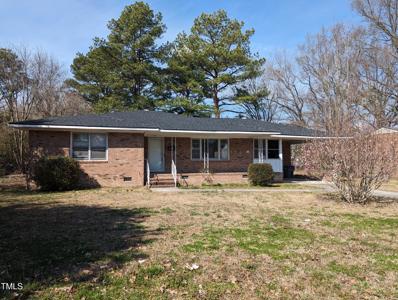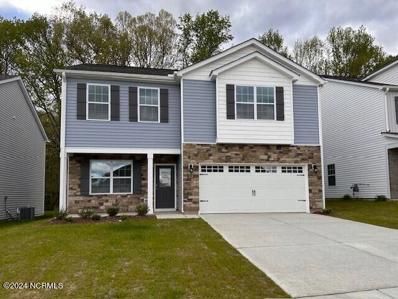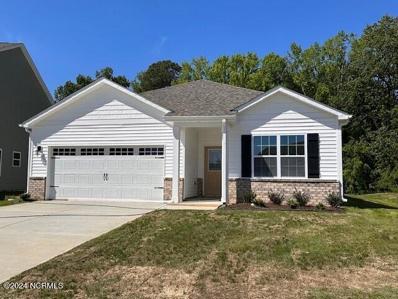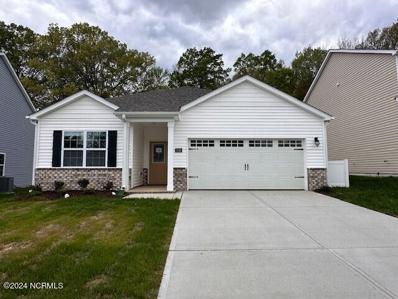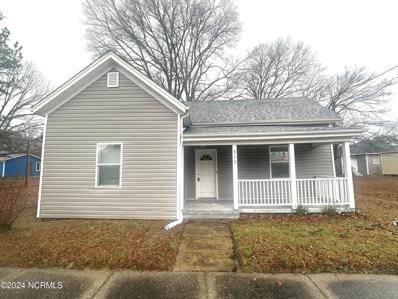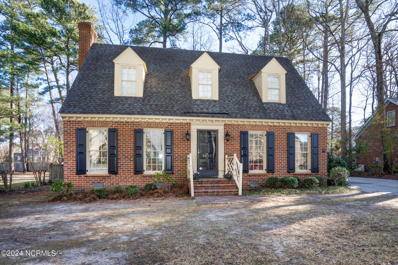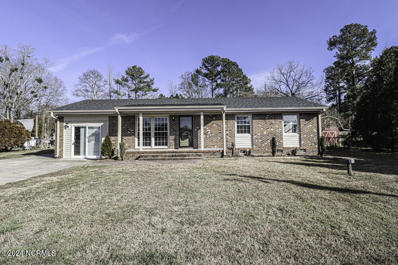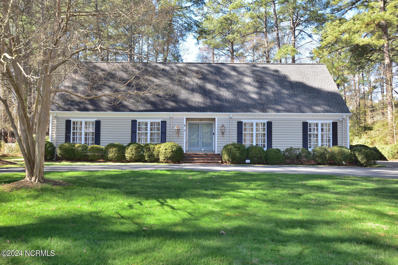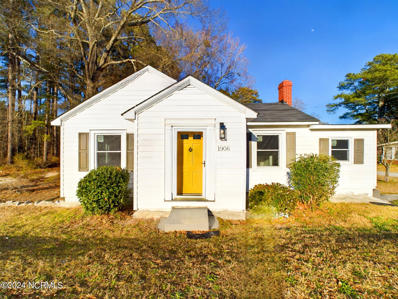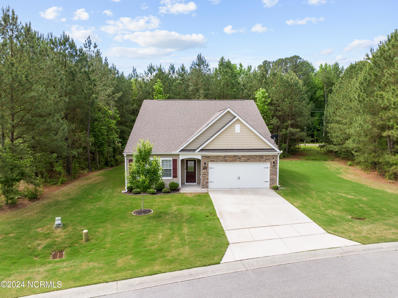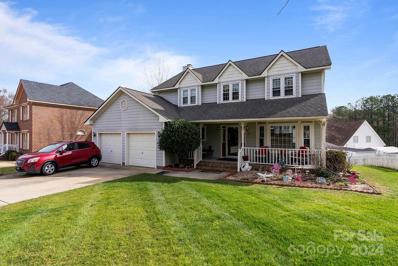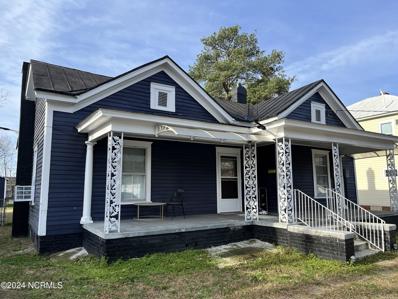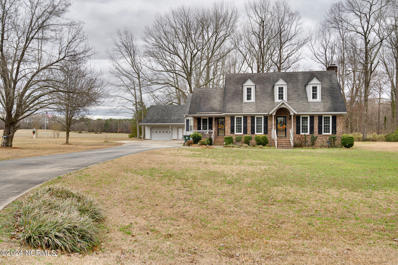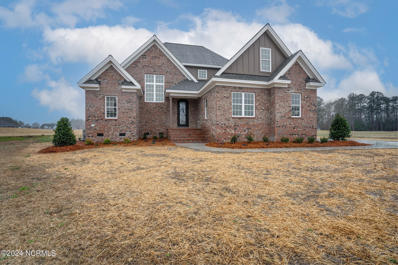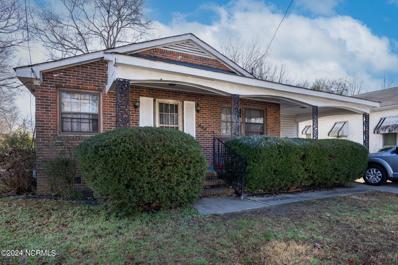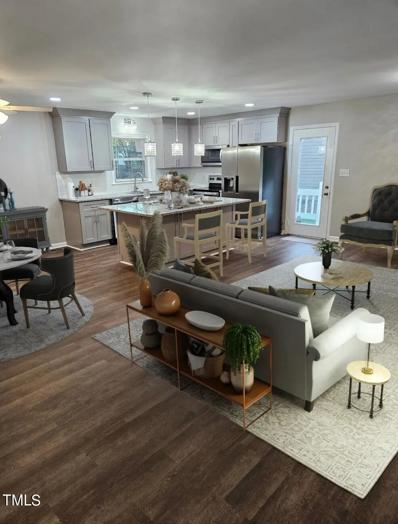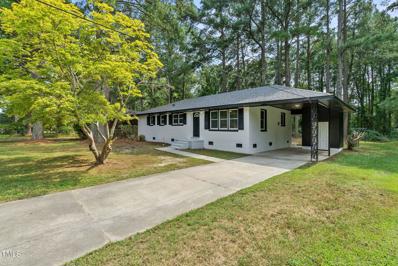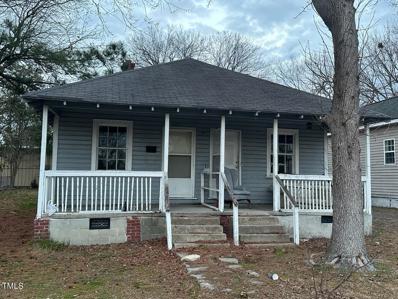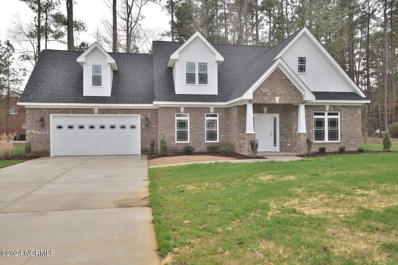Rocky Mount NC Homes for Sale
- Type:
- Single Family
- Sq.Ft.:
- 1,852
- Status:
- Active
- Beds:
- 3
- Lot size:
- 0.34 Acres
- Year built:
- 1986
- Baths:
- 3.00
- MLS#:
- 100431266
- Subdivision:
- Brassfield
ADDITIONAL INFORMATION
Location, Location, Location! Situated just a short distance from various amenities, 5013 Brassfield Dr. is part of a vibrant community in Rocky Mount. A beautifully traditional home, fantastically renovated providing ample room for comfortable and modern living. Whether you're a first-time homebuyer or looking to upgrade, this residence is ready to embrace you. As you step inside, you'll immediately feel the warm and inviting atmosphere. The open floor plan creates a seamless flow, making it ideal for family gatherings and entertaining. The property boasts mature trees and a large new deck in the backyard to unwind, sip your morning coffee or host a BBQ with friends. The kitchen was a complete transformation including new appliances, waterfall island with quartz countertop and a spacious pantry space. Every room shines with fresh light fixtures, whether pendant lights over the kitchen island or a chandelier in the living room; each item was defined to provide character to the space. Upstairs, you will find new carpets in neutral color providing comfort and coziness. The new front door with a code key ensures peace of mind and convenience to your everyday life. Each bathroom has been updated with clean lines and spa-like feel to pamper yourself in style. Don't miss this opportunity to make this house your home. Schedule a visit today and experience the charm of 5013 Brassfield Dr.
- Type:
- Single Family
- Sq.Ft.:
- 1,190
- Status:
- Active
- Beds:
- 3
- Lot size:
- 0.2 Acres
- Year built:
- 1964
- Baths:
- 1.50
- MLS#:
- 10015406
- Subdivision:
- Not in a Subdivision
ADDITIONAL INFORMATION
Beautiful home with an even better floor plan. The new granite countertops, new paint, new windows, new roof, new flooring, and a new HVAC really bring this home together! With the complete renovation you're bound to fall in love with this home!
- Type:
- Single Family
- Sq.Ft.:
- 1,468
- Status:
- Active
- Beds:
- 4
- Lot size:
- 0.3 Acres
- Year built:
- 1950
- Baths:
- 2.00
- MLS#:
- 100432861
- Subdivision:
- Not In Subdivision
ADDITIONAL INFORMATION
Recently renovated four-bedroom, two-bathroom property in the heart of Rocky Mount, North Carolina. Enjoy modern living in this updated home, centrally located with easy access to amenities, making it an ideal blend of comfort and convenience
- Type:
- Single Family
- Sq.Ft.:
- 1,491
- Status:
- Active
- Beds:
- 3
- Lot size:
- 0.33 Acres
- Year built:
- 2024
- Baths:
- 2.00
- MLS#:
- 100430253
- Subdivision:
- Chateau Woods
ADDITIONAL INFORMATION
New Construction home! Open concept floor plan with 3 bedrooms and 2 baths. This home features: kitchen with granite counter tops, stainless steel appliance package, LVP floors throughout the main living areas and carpet in the bedrooms. Master bedroom on the back side of the house with walk in closet, master bath with double sinks, and separate laundry room. Excellent location! (Home under construction and buyers may be able to select design choices depending on stage of construction) PHOTOS ARE A REPRESENTATIVE OF THE FINISHED HOME.
- Type:
- Single Family
- Sq.Ft.:
- 3,175
- Status:
- Active
- Beds:
- 4
- Lot size:
- 0.32 Acres
- Year built:
- 1980
- Baths:
- 4.00
- MLS#:
- 100429788
- Subdivision:
- West Haven
ADDITIONAL INFORMATION
Welcoming and spacious, this home features primary suites on first and second floors, TONS of built in storage in dining room, parlor or office with doors for privacy , lovely den with fireplace, bright sunroom! Nice sightlines from kitchen- granite counters include bar seating, cozy dining space. Custom pull outs in cabinets for easy access! You'll love the convenience of half bath for guests and dedicated laundry room.Fenced rear yard, deck and garden shed.
- Type:
- Single Family
- Sq.Ft.:
- 1,854
- Status:
- Active
- Beds:
- 3
- Lot size:
- 0.38 Acres
- Year built:
- 1949
- Baths:
- 2.00
- MLS#:
- 10013522
- Subdivision:
- Not in a Subdivision
ADDITIONAL INFORMATION
Great Home located in a quiet neighborhood in Rocky Mount. This home has a deck off the back that perfect for those weekend gatherings around the house. Home is move in ready with a cozy space for your home office. Home had new wiring and new HVAC completed in 2021. Roof is approx. 7 years old. MUST SEE this one will not last long. Seller willing to give a $2,000.00 paint allowance if buyer would like to change the colors in the home. Home has a 50amp RV hookup that was installed
- Type:
- Single Family
- Sq.Ft.:
- 1,460
- Status:
- Active
- Beds:
- 3
- Lot size:
- 0.35 Acres
- Year built:
- 1971
- Baths:
- 2.00
- MLS#:
- 10013506
- Subdivision:
- Not in a Subdivision
ADDITIONAL INFORMATION
INVESTOR'S SPECIAL! or purchase and add a little TLC to make move-in ready! This 3 bed 2 bath brick home has great potential and is ready for your personal touch and creative ideas! This home has a new roof, HVAC installed 2016, and needs some cosmetic updates to make this gem a unique and pleasurable living and entertaining space! The backyard is already fenced in and ready for that backyard Bar-BQ and pets! Enjoy a quiet space in the enclosed sunroom adjacent to the kitchen or make a play area for children or pets! Near shopping, restaurants, and more! Conveniently located near Wilson, NC and Sharpsburg, NC.
- Type:
- Single Family
- Sq.Ft.:
- 2,175
- Status:
- Active
- Beds:
- 3
- Lot size:
- 0.18 Acres
- Year built:
- 2023
- Baths:
- 3.00
- MLS#:
- 100429302
- Subdivision:
- Saddlebrook
ADDITIONAL INFORMATION
***MOVE IN READY*** Easy commute to Raleigh The Penwell plan offers 3 bedrooms with loft, 2.5 bathrooms, 2 car garage. The open floor concept plan is great for entertainment! Plan features an open kitchen with White cabinets, center island with Majestic White Granite counter tops, and stainless-steel appliances. Durable Davidson vinyl flooring is located throughout the main areas in the home. The primary bedroom offers lots of space and the primary bath features dual sinks, quartz countertops, 5-foot shower, and Walk in Closet. Secondary bedrooms are spacious with walk in closets. Quality materials and workmanship throughout, with superior attention to detail, plus a one-year builder's warranty and 10-year structural warranty. Your new home also includes our smart home technology package!
- Type:
- Single Family
- Sq.Ft.:
- 1,618
- Status:
- Active
- Beds:
- 3
- Lot size:
- 0.16 Acres
- Year built:
- 2024
- Baths:
- 2.00
- MLS#:
- 100429299
- Subdivision:
- Saddlebrook
ADDITIONAL INFORMATION
MOVE IN READY HOME! Easy access to Hwy 95 and Hwy 64. Saddlebrook located just 45 minutes to downtown Raleigh. The Aria is a well designed home with three bedrooms & two bathrooms all on one level. This open concept plan is perfect for entertaining & making lasting memories. The kitchen features Mediterra Light granite countertops, subway white tile backsplash, Cane Sugar cabinets with an island that overlooks the spacious family room & dining area. Revwood Cedar Creek Cheyene Rock Oak flooring throughout common areas. The split bedroom design offers a great Primary suite. Primary bath features dual vanities, 5 foot shower & walk in closet. Overlook your backyard as you relax under your rear 12 x 8 covered patio! All bathrooms feature Quartz Blanco Matrix countertops & Silver Screen Davison vinyl flooring which is also flooring of laundry room. As always a D.R. Horton home is built with quality materials and impeccable workmanship. The home comes with a one-year builder's warranty & a ten-year structural warranty. Your beautiful new home will come equipped with a smart home technology package.
- Type:
- Single Family
- Sq.Ft.:
- 1,618
- Status:
- Active
- Beds:
- 3
- Lot size:
- 0.24 Acres
- Year built:
- 2024
- Baths:
- 2.00
- MLS#:
- 100429298
- Subdivision:
- Saddlebrook
ADDITIONAL INFORMATION
MOVE IN READY HOME! Easy access to Hwy 95 and Hwy 64. Saddlebrook located just 45 minutes to downtown Raleigh. The Aria is a well designed home with three bedrooms & two bathrooms all on one level. This open concept plan is perfect for entertaining & making lasting memories. The kitchen features Mediterra Light granite countertops, subway white tile backsplash, Cane Sugar cabinets with an island that overlooks the spacious family room & dining area. Revwood Cedar Creek Cheyene Rock Oak flooring throughout common areas. The split bedroom design offers a great Primary suite. Primary bath features dual vanities, 5 foot shower & walk in closet. Overlook your backyard as you relax under your rear 12 x 8 covered patio! All bathrooms feature Quartz Blanco Matrix countertops & Silver Screen Davison vinyl flooring which is also flooring of laundry room. As always a D.R. Horton home is built with quality materials and impeccable workmanship. The home comes with a one-year builder's warranty & a ten-year structural warranty. Your beautiful new home will come equipped with a smart home technology package.
- Type:
- Single Family
- Sq.Ft.:
- 1,266
- Status:
- Active
- Beds:
- 2
- Lot size:
- 0.15 Acres
- Year built:
- 1928
- Baths:
- 1.00
- MLS#:
- 100429187
- Subdivision:
- Not In Subdivision
ADDITIONAL INFORMATION
Investor Special!! 2BR/1BA with 1,266 square feet located within walking distance to the new Rocky Mount Event Center! Tile backsplash in kitchen, walk-in shower, vinyl flooring throughout, vinyl windows, & recently replaced HVAC unit. Call today to schedule your private showing and be apart of the revitalization of downtown Rocky Mount.
- Type:
- Single Family
- Sq.Ft.:
- 3,008
- Status:
- Active
- Beds:
- 3
- Lot size:
- 0.28 Acres
- Year built:
- 1986
- Baths:
- 3.00
- MLS#:
- 100429033
- Subdivision:
- Brassfield
ADDITIONAL INFORMATION
Excellent home in the Brassfield neighborhood! This move-in ready home has everything you need! The living room has tons of space, built-in's and a wood burning fireplace. Hardwoods throughout foyer & dining room. The huge kitchen has tons of cabinet space, an oversized breakfast island, with an additional eat-in space, gas range and pantry too. Off the kitchen is a large mud room/laundry room with tons of extra storage. The oversized master suite is tucked away downstairs with enough space to easily have a small sitting area, with excellent privacy, a fantastic walk-in closet and beautiful master bathroom. Upstairs are 2 well sized bedrooms and a massive bonus room with additional closet space that could be used as a potential 4th bedroom. Outside you'll find a back porch off the living room, fenced backyard, and storage shed too! This beautiful neighborhood is perfect for taking a walk, bike riding with friends & family, going for a jog and much more!
- Type:
- Single Family
- Sq.Ft.:
- 1,375
- Status:
- Active
- Beds:
- 3
- Lot size:
- 0.5 Acres
- Year built:
- 1968
- Baths:
- 2.00
- MLS#:
- 100428930
- Subdivision:
- Bon Air
ADDITIONAL INFORMATION
Cute as can be brick ranch on 1/2 acre lot in quiet subdivision. 3 bedroom/2 bath with a flex room that would be great as an office/playroom/exercise area.Move in ready. New & refinished floors, fresh paint & good natural light. Outdoor space features a large fenced back yard (no big trees), covered rear patio and elegant front porch. Very convenient for major highways as well as Rocky Mount, Wilson & nearby stores.Duke Power. New HVAC. Newer roof per sellers knowledge of the property.
- Type:
- Single Family
- Sq.Ft.:
- 3,111
- Status:
- Active
- Beds:
- 5
- Lot size:
- 0.67 Acres
- Year built:
- 1971
- Baths:
- 3.00
- MLS#:
- 100428678
- Subdivision:
- Westridge
ADDITIONAL INFORMATION
Back on the market..... no fault of the Seller. Welcome HOME! This beautiful home exudes grace, charm, and personality. The formal living room and dining room boast classic built-ins and plantation shutters. Warm brick floors and natural light make the lovely kitchen and breakfast nook a cozy gathering spot. The great room offers a brick fireplace with gas logs and spectacular solid wood, milled paneling. The spacious sunroom is ideal for entertaining with a wet bar, wine fridge, and ample storage, complemented by Silas Lucas brick floors, beamed ceiling, and French doors leading to a deck and beautifully landscaped, private backyard. The primary suite is conveniently located on the main level and features custom cabinetry, a fireplace, four walk-in closets, dual sinks, walk-in shower, and soaking tub. Two additional bedrooms and a full bathroom are also located on the main level. The newly refinished, original white oak floors gleam throughout. The second level includes a large bedroom, an office/bedroom, and a full bath. And, a 600+ square foot finished bonus room (not included in the overall square footage) is a perfect flex space. Nestled in one of the city's loveliest neighborhoods, this classic home provides quick access to all major highways, businesses, restaurants, shopping, and medical facilities. Call today to schedule your tour of this special home. This is one you are sure to love and will desire to make your new home!
- Type:
- Single Family
- Sq.Ft.:
- 1,459
- Status:
- Active
- Beds:
- 2
- Lot size:
- 0.33 Acres
- Year built:
- 1950
- Baths:
- 3.00
- MLS#:
- 100428439
- Subdivision:
- Not In Subdivision
ADDITIONAL INFORMATION
This beautifully remodeled, multi-level, 2 bedroom 3 bathroom home boasts an open concept with all new 2023 updates including, but not limited to: Water heater, septic tank, windows, granite countertops, stainless steel appliances, ceramic tile flooring, refinished original hardwood floors, beautiful kitchen island, kitchen pantry, soft close custom kitchen cabinets and drawers, ceiling fans in each bedroom, and much more! This home features a sunroom, bonus area upstairs with its own private bathroom, 2 car garage with an additional workshed attached to the back of the garage, and all bedrooms on the main level. This is definitely a must see!
$364,900
28 Panmure Rocky Mount, NC 27804
- Type:
- Single Family
- Sq.Ft.:
- 2,539
- Status:
- Active
- Beds:
- 4
- Lot size:
- 0.47 Acres
- Year built:
- 2021
- Baths:
- 3.00
- MLS#:
- 100428283
- Subdivision:
- Belmont Lake Preserve
ADDITIONAL INFORMATION
Better than brand new in Belmont Lake Preserve! This stunning home features a split floorplan with the primary suite and two additional bedrooms downstairs. Upstairs features a loft, full bath, and a 4th bedroom, which is perfect for hosting guests or working from home. The primary suite boasts a spacious walk-in closet, dual sinks, and shower. The home also features a large, well landscaped yard with irrigation. Enjoy the community's 80-acre lake and 18-hole golf course, or take advantage of the amazing amenities that the community offers, such as the clubhouse with pools and billiards, and the restaurant Tavern 19. Don't miss this opportunity to live in a resort-style community with a relaxing lifestyle. Schedule a showing today!
- Type:
- Single Family
- Sq.Ft.:
- 1,812
- Status:
- Active
- Beds:
- 4
- Lot size:
- 0.24 Acres
- Year built:
- 1992
- Baths:
- 3.00
- MLS#:
- 4109105
ADDITIONAL INFORMATION
This wonderful home in the City of Rocky Mount boast ample opportunity, to make this home into your dream home. Property is move in ready but can be updated with light renovation to suit your specific taste and unlock equity. Are you an investor? Look into light renovations to unlock high rent potential and create a cash flowing machine! Property is currently occupied.
- Type:
- Single Family
- Sq.Ft.:
- 1,404
- Status:
- Active
- Beds:
- 3
- Lot size:
- 0.25 Acres
- Year built:
- 1922
- Baths:
- 2.00
- MLS#:
- 100427915
- Subdivision:
- Not In Subdivision
ADDITIONAL INFORMATION
This BEAUTIFUL and REMODELED home boasts CHARM and CHARACTER with gorgeous LVP floors, large LIVING ROOM, 2 STORAGE BUILDINGS and a FENCED backyard! Call today for your private showing.
- Type:
- Single Family
- Sq.Ft.:
- 1,968
- Status:
- Active
- Beds:
- 3
- Lot size:
- 1 Acres
- Year built:
- 1990
- Baths:
- 3.00
- MLS#:
- 100427580
- Subdivision:
- Windsor Hall
ADDITIONAL INFORMATION
Location, Location, Location! This beautiful home in Windsor Hall subdivision is convenient to Rocky Mount, Wilson, Nashville, HWY 95, and HWY 64. An amazing home which features a formal dining room, spacious living room, adjacent family room, and a large kitchen w/granite countertops & breakfast nook. Completing the downstairs, you will find a half bath, pantry, and laundry room. Upstairs is a large primary bedroom w/bath, 2 additional bedrooms w/large closets and another full bathroom. It's perfect as it is BUT wait... there's more! A huge second primary suite w/full bath with an easy step-in shower and walk-in closet is on the main floor. This additional space is not counted in the listed square footage and there are no permits on file for this space. The current owner uses it as the primary bedroom, and it measures 440.44 square feet. Outside, enjoy the large deck overlooking the backyard and wooded areas, and a double car detached garage/workshop with floored upstairs for additional storage! This one checks all the boxes! Don't wait, it will go fast, call today for a private tour!
$563,000
293 Tayriver Rocky Mount, NC 27804
Open House:
Friday, 4/26 4:00-6:00PM
- Type:
- Single Family
- Sq.Ft.:
- 2,811
- Status:
- Active
- Beds:
- 4
- Lot size:
- 0.44 Acres
- Year built:
- 2024
- Baths:
- 3.00
- MLS#:
- 100427301
- Subdivision:
- Belmont Lake Preserve
ADDITIONAL INFORMATION
Brand NEW HOME, move in ready 2,811 s/f GOLF FRONT (.44 acres) is a stunner! Living in Belmont gives you access to the private club house with a state-of-the-art workout facility, indoor heated salt pool, outside salt pool, billiard room and entertaining space to reserve! FOUR Bedrooms, TWO Great Rooms with INCREDIBLE Golf Course and POND views! Lovely floorplan has the kitchen OPEN to the 1st floor great room with a HUGE high level granite island. First floor owner's retreat with more golf views and private luxury owner's bath. Enjoy the special custom features including: exquisite front door, well designed drop zone, large laundry room, attached two car garage and all the custom craftsmanship you'll be proud to call HOME. Interior finishes and color selections by So Sterling & Company.
- Type:
- Single Family
- Sq.Ft.:
- 1,610
- Status:
- Active
- Beds:
- 4
- Lot size:
- 0.17 Acres
- Year built:
- 1971
- Baths:
- 3.00
- MLS#:
- 100427230
- Subdivision:
- Not In Subdivision
ADDITIONAL INFORMATION
Brick one story home with 4 bedrooms and 2.5 bathrooms and attached carport. It is currently rented for $1,250 per month. This property would make a great addition to any rental portfolio.
- Type:
- Single Family
- Sq.Ft.:
- 1,256
- Status:
- Active
- Beds:
- 3
- Lot size:
- 0.26 Acres
- Year built:
- 1979
- Baths:
- 2.00
- MLS#:
- 10011286
- Subdivision:
- Lucas
ADDITIONAL INFORMATION
Step in to your lovely dream home. A stunning 3 bedroom, two full bathroom gem with an awesome blend of style, convenience and comfort. As you walk into the home your eyes will be immediately drawn to the elegant LVP flooring, open and airy layout. This lovely home has been remodeled to include: new roof, new windows, new interior and exterior paint, new HVAC, new water heater, new LVP flooring; new stove , dishwasher, microwave, and refrigerator; new kitchen island and cabinets with granite counter tops, new bathroom vanities with granite counter tops; open floor plan. Step out onto the large deck where you can imagine yourself barbecuing and entertaining family and friends. At your finger tip is a whole-house fan to bathe your home with fresh air on command.
- Type:
- Single Family
- Sq.Ft.:
- 1,205
- Status:
- Active
- Beds:
- 3
- Lot size:
- 0.33 Acres
- Year built:
- 1967
- Baths:
- 1.50
- MLS#:
- 10011059
- Subdivision:
- Greenfield
ADDITIONAL INFORMATION
''Welcome to your beautifully renovated ''haven'' in Rocky Mount! This 3 BR, 1 1/2 BA gem boasts a brand-new roof, new windowsand doors, and new LVP waterproof flooring, offering a fresh canvas for your dreams. Enjoy the modern touch of new paint (interior & exterior), stylishquartz kitchen countertops and SS appliances(the stove will be installed before closing)With new toilets and handshakes, every detail has been thoughtfully revitalized. Your perfect home awaits, combining comfort and style seamlessly.'' HOUSE IS 7 MILES TO NASH HOSPITAL AND VERY CLOSE TO SHOPPING CENTERS AND RESTAURANTS.Great location for rental. NO REPAIRS, NO CONCESSIONS.
- Type:
- Duplex
- Sq.Ft.:
- 1,120
- Status:
- Active
- Beds:
- 2
- Lot size:
- 0.12 Acres
- Year built:
- 1910
- Baths:
- 2.00
- MLS#:
- 10009903
- Subdivision:
- Not in a Subdivision
ADDITIONAL INFORMATION
Excellent investment opportunity in Rocky Mount. This duplex presents an enticing prospect for investors. Each unit boasts 1 bedroom and 1 bathroom, offering comfortable and desirable living spaces for potential tenants.
- Type:
- Single Family
- Sq.Ft.:
- 2,333
- Status:
- Active
- Beds:
- 3
- Lot size:
- 0.34 Acres
- Year built:
- 2023
- Baths:
- 3.00
- MLS#:
- 100425036
- Subdivision:
- Kandemor
ADDITIONAL INFORMATION
Enjoy all the wonders of a NEW Construction Home without any of wait! Built by a Local Builder! This home is move-in ready, brick home is AT COMPLETION and provides many custom features. Possibly 2 master bedrooms! Main level has master bedroom with trey ceiling, walk-in closet and luxury master bath. Master bath provides garden soaker tub, double vanities, quartz countertops, and walk in tiled luxury shower with 2 Shower heads including an overhead rain shower head. Second master is upstairs and has another luxury bath attached. This bath also provides a garden soaker tub, double vanities, granite countertops and an OVERSIZED walk in tiled shower. Bedroom 3 has an additional space for sitting and enjoying private time. Off the second master is a bonus room. The great room has a fireplace with electric gas logs and LVP flooring The kitchen has a walk in pantry, LEATHERED granite countertops, an oversized sink, undercounter lighting, floating shelving and all stainless steel appliances are included! YES a refrigerator comes with this brand new home! There is a 1/2 bath just off the kitchen and a large walk-in laundry room with granite countertops and a stainless steel utility sink. This provides a great folding station for the laundry! Let's not forget the attached 2 car garage with perfect access into the kitchen and to the backyard with a nice covered patio. Custom quality HVAC System includes 2 separate 2 1/2 ton TRANE System. The quiet garage door opening system provides yet another custom feature. Enjoy being right in the heart of the city but yet tucked away in an established area. This home will provide quick and easy access to major highways, businesses, restaurants, and shopping.


Information Not Guaranteed. Listings marked with an icon are provided courtesy of the Triangle MLS, Inc. of North Carolina, Internet Data Exchange Database. The information being provided is for consumers’ personal, non-commercial use and may not be used for any purpose other than to identify prospective properties consumers may be interested in purchasing or selling. Closed (sold) listings may have been listed and/or sold by a real estate firm other than the firm(s) featured on this website. Closed data is not available until the sale of the property is recorded in the MLS. Home sale data is not an appraisal, CMA, competitive or comparative market analysis, or home valuation of any property. Copyright 2024 Triangle MLS, Inc. of North Carolina. All rights reserved.
Andrea Conner, License #298336, Xome Inc., License #C24582, AndreaD.Conner@Xome.com, 844-400-9663, 750 State Highway 121 Bypass, Suite 100, Lewisville, TX 75067
Data is obtained from various sources, including the Internet Data Exchange program of Canopy MLS, Inc. and the MLS Grid and may not have been verified. Brokers make an effort to deliver accurate information, but buyers should independently verify any information on which they will rely in a transaction. All properties are subject to prior sale, change or withdrawal. The listing broker, Canopy MLS Inc., MLS Grid, and Xome Inc. shall not be responsible for any typographical errors, misinformation, or misprints, and they shall be held totally harmless from any damages arising from reliance upon this data. Data provided is exclusively for consumers’ personal, non-commercial use and may not be used for any purpose other than to identify prospective properties they may be interested in purchasing. Supplied Open House Information is subject to change without notice. All information should be independently reviewed and verified for accuracy. Properties may or may not be listed by the office/agent presenting the information and may be listed or sold by various participants in the MLS. Copyright 2024 Canopy MLS, Inc. All rights reserved. The Digital Millennium Copyright Act of 1998, 17 U.S.C. § 512 (the “DMCA”) provides recourse for copyright owners who believe that material appearing on the Internet infringes their rights under U.S. copyright law. If you believe in good faith that any content or material made available in connection with this website or services infringes your copyright, you (or your agent) may send a notice requesting that the content or material be removed, or access to it blocked. Notices must be sent in writing by email to DMCAnotice@MLSGrid.com.
Rocky Mount Real Estate
The median home value in Rocky Mount, NC is $219,000. This is higher than the county median home value of $136,800. The national median home value is $219,700. The average price of homes sold in Rocky Mount, NC is $219,000. Approximately 54.42% of Rocky Mount homes are owned, compared to 31.24% rented, while 14.34% are vacant. Rocky Mount real estate listings include condos, townhomes, and single family homes for sale. Commercial properties are also available. If you see a property you’re interested in, contact a Rocky Mount real estate agent to arrange a tour today!
Rocky Mount, North Carolina has a population of 55,373. Rocky Mount is less family-centric than the surrounding county with 18.77% of the households containing married families with children. The county average for households married with children is 25.51%.
The median household income in Rocky Mount, North Carolina is $37,607. The median household income for the surrounding county is $46,187 compared to the national median of $57,652. The median age of people living in Rocky Mount is 37.8 years.
Rocky Mount Weather
The average high temperature in July is 90.1 degrees, with an average low temperature in January of 29.2 degrees. The average rainfall is approximately 46.1 inches per year, with 2.2 inches of snow per year.
