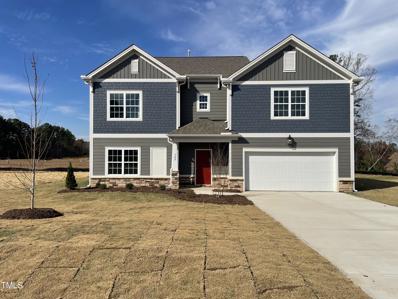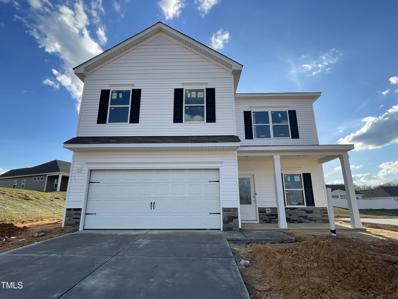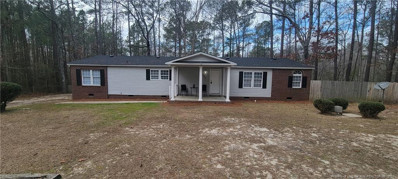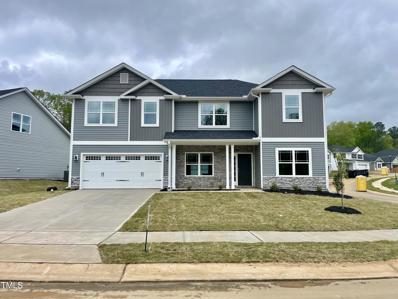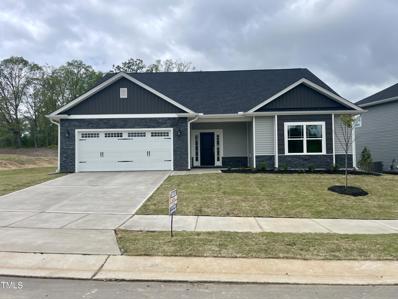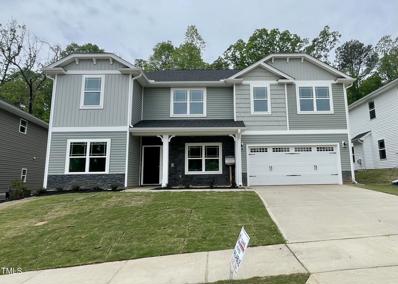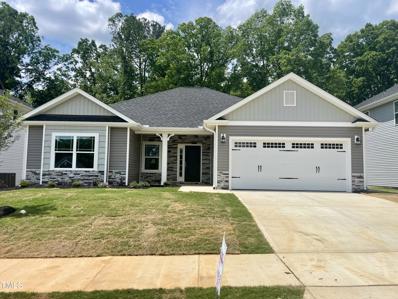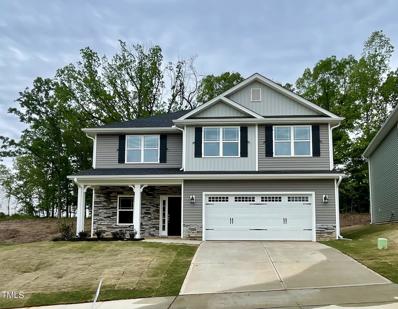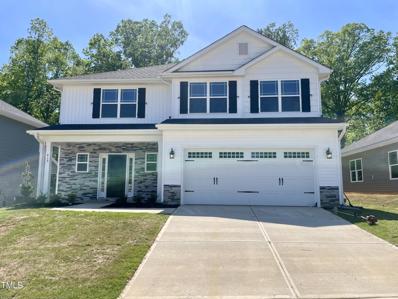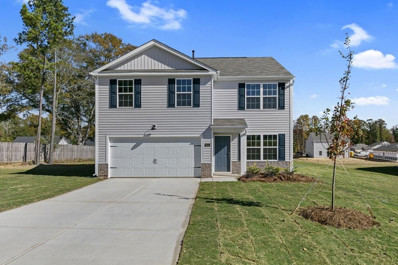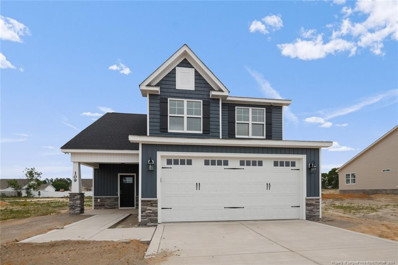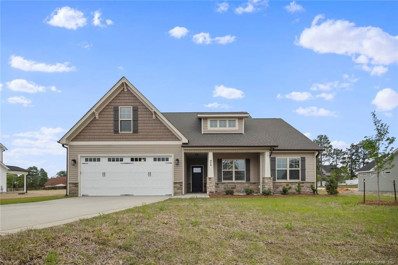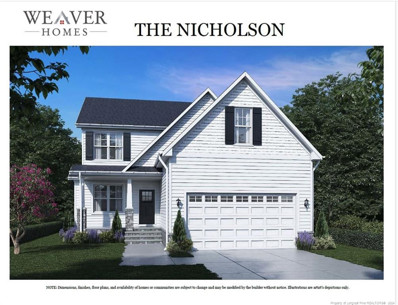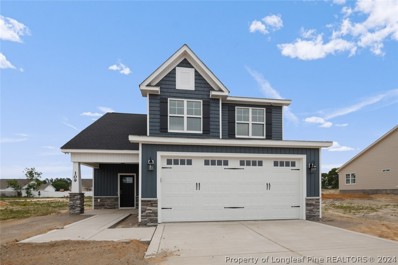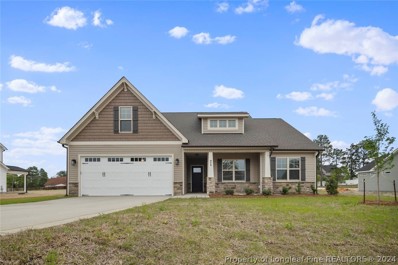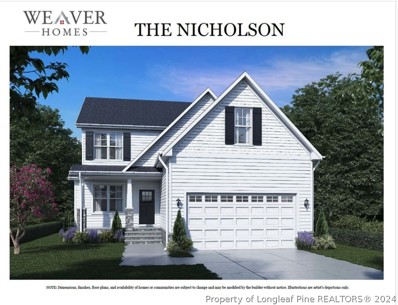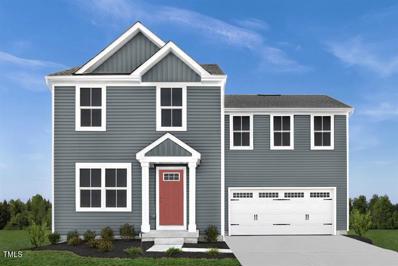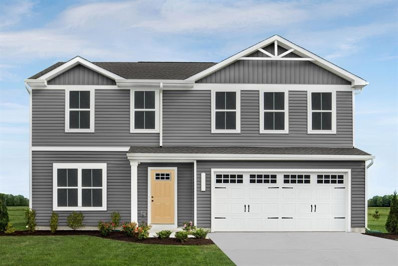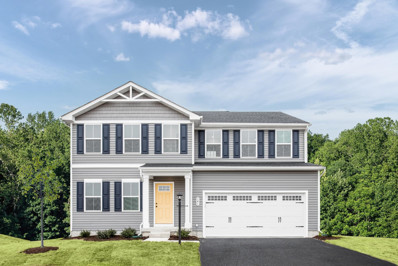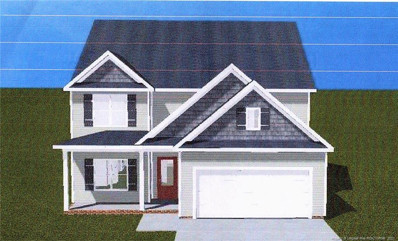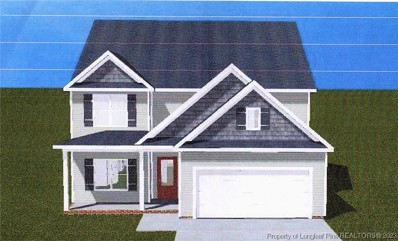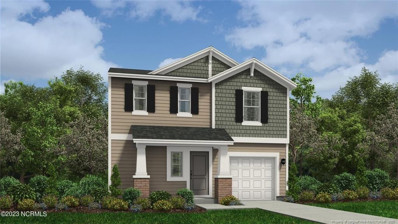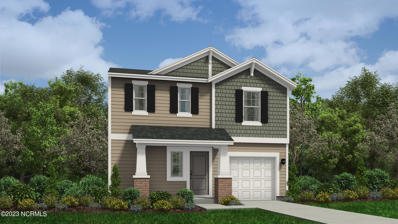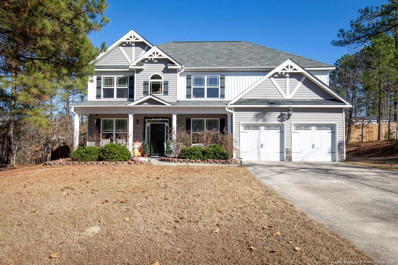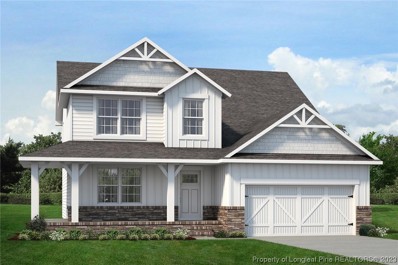Sanford NC Homes for Sale
$456,500
308 Whispering Way Sanford, NC 27330
- Type:
- Single Family
- Sq.Ft.:
- 2,772
- Status:
- Active
- Beds:
- 4
- Lot size:
- 0.5 Acres
- Year built:
- 2023
- Baths:
- 3.00
- MLS#:
- 10005002
- Subdivision:
- Autumnwood
ADDITIONAL INFORMATION
MOVE IN READY!!! Norman Rustic: Super Open Concept features a Bedroom (could be Study/Craft) & Full Bath, Gourmet Kitchen with a huge Island w plenty of workspace, drawer stack storage plus lots of seating, 5-Burner Gas Cooktop with vented SS Chimney Hood, raised SS Micro/Oven Wall Combo and Staggered Cabinets with tons of storage and a corner cabinet w glass door plus a large Mud Room from properly-sized 2-Car Garage! Tons of windows for natural light!! Oak Tread Staircase up to the Second Level has oversized Owners Suite with vaulted ceiling and WIC in the bedroom, two Secondary Bedrooms share a Full Bath, large Hall Linen Closet, Laundry Room and an enormous Rec Room. Enjoy your 12x13.4 Patio off the Dining/Family Room to the Back Yard! Roof Age 0-5 Years, Roof: 25 Year Warranty, Water Heater Age: 0-3 Years, Heat Age 0-3 Yrs, A/C Age 0-3 Year All on a .50/ac Homesite!
$358,225
105 Vega Loop NE Sanford, NC 27330
- Type:
- Single Family
- Sq.Ft.:
- 2,565
- Status:
- Active
- Beds:
- 4
- Lot size:
- 0.23 Acres
- Year built:
- 2023
- Baths:
- 2.50
- MLS#:
- 10004397
- Subdivision:
- Brantley Place
ADDITIONAL INFORMATION
Smith Douglas presents the Harrington plan at Brantley Place community. This 2565 sq ft Harrington plan has a beautiful open concept once you walk into the foyer. A large sized family room where you can have family and friends over and enjoy some entertainment. Along with the fully sized gorgeous eat in kitchen with a large kitchen island with granite countertops. Massive kitchen has captivating cabinetry! The ENOROMOUS Master bedroom is fully spacious, and it connects to the large master bath with double vanity sink, beautiful quartz countertops, and an open large master bedroom closet! Home has an estimated completion date of April 2024.
- Type:
- Other
- Sq.Ft.:
- n/a
- Status:
- Active
- Beds:
- 3
- Lot size:
- 0.73 Acres
- Year built:
- 2000
- Baths:
- 2.00
- MLS#:
- LP717657
- Subdivision:
- Five Ponds
ADDITIONAL INFORMATION
Large 3 bedroom, 2 bath home located on almost 3/4 acre lot off Buffalo Lake Rd. Private pond in front yard. Community pool and several ponds available for fishing. Conveniently located to Ft. Liberty, Sanford, and Fayetteville. Only about an hour to Raleigh. Home has a large living room with a fireplace, niced sized kitchen with lots of cabinet and counter space. Brand new butcher block island, new stainless steel appliances, new countertops. Large primary bedroom, primary bath has a garden tub, and separate shower. New Paint, light fixtures, flooring in bathrooms and laundry room, new carpet in bedrooms. Home has 2 extra rooms with endless possibilities. Brand New roof. Large front yard and fenced in backyard. Home is located on a cul de sac. You can have the best of both worlds with this home! A neighborhood with amenities and your own private retreat! Schedule a showing on this one of a kind property today! Sellers offering $750 BUYER AGENT BONUS this home! A neighborhood with amenities and your own private retreat! Schedule a showing on this one of a kind property today! Sellers offering $750 BUYER AGENT BONUS
- Type:
- Single Family
- Sq.Ft.:
- 2,721
- Status:
- Active
- Beds:
- 4
- Lot size:
- 0.21 Acres
- Year built:
- 2024
- Baths:
- 3.50
- MLS#:
- 10003838
- Subdivision:
- Southern Estates
ADDITIONAL INFORMATION
QUICK MOVE-IN. $1K DEPOSIT. Located 3 miles from Downtown Sanford, 45 min from Fort Liberty and under an hour from RTP, this beautiful 2721 sq ft plan with 4 Bedrooms and 3.5 Bathrooms offers you the flexibility you're looking for in your new home. The spacious Kitchen comes with a Tile Backsplash, Granite Countertops, upgraded Stainless Steel appliances, and gorgeous upgraded Cabinets. You will find plenty of space to feed everyone in the Formal Dining Room that's equipped with a Tray Ceiling that's highlighted by the with Crown Molding and the walls decorated using Wainscoting. There is also a separate Living Room at the front of the home that has it's own closet inside of it. This could be used as an office space, a separate seating area or converted into another bedroom in the future! The spacious Owner's Suite also includes a Tray Ceiling complete with Crown Molding and a spacious WIC. The Bathroom features a Cultured Marble Double Vanity, a Walk-In Tile Shower, and a luxurious Soaking Tub. The open Loft on the Second Floor give you additional space with countless different uses. The Secondary Bedrooms provide the rest of your family and guests space to stretch out and relax, with one of them having it's own Bathroom in it. Reach out to the onsite New Home Sales Counselor AJ Tsakanikas at 843-480-8700 or aj.tsakanikas@adamshomes.com to schedule a showing and ask about current incentives. **Photos are a representation of a home with the same floor plan that is already built.**
- Type:
- Single Family
- Sq.Ft.:
- 2,604
- Status:
- Active
- Beds:
- 4
- Lot size:
- 0.21 Acres
- Year built:
- 2024
- Baths:
- 3.00
- MLS#:
- 10003842
- Subdivision:
- Southern Estates
ADDITIONAL INFORMATION
QUICK MOVE-IN. $1K DEPOSIT. Located 3 miles from Downtown Sanford, 45 minutes from Fort Liberty and less than an hour from RTP! This beautiful 2604 sq ft plan offers 4 bedrooms and a Bonus Room! The kitchen has lots of cabinet storage and pantry space, a tile backsplash, granite countertops, a gourmet kitchen, stainless steel appliances, large center island with the sink in it, and gorgeous upgraded painted cabinets. You will find plenty of space to feed everyone in the large Breakfast Room, adjacent to the Kitchen, with crown molding and wainscot trim adorning it. The Master Bedroom is located on the main floor with a sizeable walk-in closet, along with two of the three Secondary Bedrooms. The Master Bathroom features a double vanity, a ceramic tile shower, and a separate soaking tub. The Second Level contains the third Secondary Bedroom as well as a spacious Rec Room! Enjoy your backyard while relaxing on your 16'x14' covered Lanai (Patio). Other upgrades are a Living Room fireplace, upgraded laminate flooring in main living areas, stone accents on the front of the home, iron banisters on the stair rails and top window panel inserts on the garage door. Top it all off with amazing access to schools, shopping, and other fun activities, this is an amazing location for your next home! Contact AJ Tsakanikas at 843-480-8700 or AJ.Tsakanikas@AdamsHomes.com for more details and showings and ask about current incentives. **Photos are a representation of a home with the same floor plan that is already built.**
- Type:
- Single Family
- Sq.Ft.:
- 2,721
- Status:
- Active
- Beds:
- 4
- Lot size:
- 0.17 Acres
- Year built:
- 2024
- Baths:
- 3.50
- MLS#:
- 10003711
- Subdivision:
- Southern Estates
ADDITIONAL INFORMATION
QUICK MOVE-IN. $1K DEPOSIT. Located 3 miles from Downtown Sanford, 45 min from Fort Liberty and under an hour from RTP, this beautiful 2721 sq ft plan with 4 Bedrooms and 3.5 Bathrooms offers you the flexibility you're looking for in your new home. The spacious Kitchen comes with a Tile Backsplash, Granite Countertops, upgraded Stainless Steel appliances, and gorgeous upgraded Cabinets. You will find plenty of space to feed everyone in the Formal Dining Room that's equipped with a Tray Ceiling that's highlighted by the with Crown Molding and the walls decorated using Wainscoting. There is also a separate Living Room at the front of the home that has its own closet inside of it. This could be used as an office space, a separate seating area or converted into another bedroom in the future! The spacious Owner's Suite also includes a Tray Ceiling complete with Crown Molding and a spacious WIC. The Bathroom features a Cultured Marble Double Vanity, a Walk-In Tile Shower, and a luxurious Soaking Tub. The open Loft on the Second Floor give you additional space with countless different uses. The Secondary Bedrooms provide the rest of your family and guests space to stretch out and relax, with one of them having it's own Bathroom in it. Reach out to the onsite New Home Sales Counselor AJ Tsakanikas at 843-480-8700 or aj.tsakanikas@adamshomes.com to schedule a showing and ask about our current incentives. **Photos are a representation of a home with the same floor plan that is already built.**
- Type:
- Single Family
- Sq.Ft.:
- 1,602
- Status:
- Active
- Beds:
- 3
- Lot size:
- 0.15 Acres
- Year built:
- 2024
- Baths:
- 2.00
- MLS#:
- 10003695
- Subdivision:
- Southern Estates
ADDITIONAL INFORMATION
APRIL DELIVERY. $1K DEPOSIT. MORE PICTURES WILL COME AS HOME PROGRESSES. Located 3 miles from Downtown Sanford, 45 min from Fort Liberty and under an hour from RTP, this beautiful 1602 sq ft plan with 3 Bedrooms and 2 Bathrooms offers you the flexibility you're looking for in your new home. The spacious Kitchen comes with a Tile Backsplash, Granite Countertops, upgraded Stainless Steel appliances, and gorgeous upgraded Cabinets. You will find plenty of space to feed everyone in the Breakfast Nook and Breakfast Bar. The spacious Family Room comes equipped with a Corner Gas Fireplace. The spacious Owner's Suite includes a Tray Ceiling complete with Crown Molding and a WIC. The Bathroom features a Cultured Marble Double Vanity, a Walk-In Tile Shower, and a luxurious Soaking Tub. The Secondary Bedrooms provide the rest of your family and guests space to stretch out and relax. Reach out to the onsite New Home Sales Counselor AJ Tsakanikas at 843-480-8700 or aj.tsakanikas@adamshomes.com for more details and to schedule a showing and ask about our current incentives. **Photos are a representation of a home with the same floor plan that is already built.**
- Type:
- Single Family
- Sq.Ft.:
- 2,307
- Status:
- Active
- Beds:
- 4
- Lot size:
- 0.21 Acres
- Year built:
- 2024
- Baths:
- 2.50
- MLS#:
- 10003690
- Subdivision:
- Southern Estates
ADDITIONAL INFORMATION
QUICK MOVE-IN. $1K DEPOSIT. Located 3 miles from Downtown Sanford, 45 min from Fort Liberty and under an hour from RTP, this beautiful 2307sq.ft. plan with 4 Bedrooms and 2.5 Bathrooms offers you the flexibility you're looking for in your new home. The spacious Kitchen comes with a Tile Backsplash, Granite Countertops, upgraded Stainless Steel appliances, and gorgeous upgraded Cabinets. You will find plenty of space to feed everyone in the Formal Dining Room that's highlighted by the with Crown Molding and the walls decorated using Wainscoting. You will find a Corner Gas Fireplace in the open Family Room as it's centerpiece The spacious Owner's Suite includes a Tray Ceiling complete with Crown Molding and a spacious WIC. The Bathroom features a Cultured Marble Double Vanity, a Walk-In Tile Shower, and a luxurious Soaking Tub. The Secondary Bedrooms provide the rest of the family and guests' accommodations with room to spare. Reach out to the onsite New Home Sales Counselor AJ Tsakanikas at 843-480-8700 or aj.tsakanikas@adamshomes.com to schedule a showing and ask about our current incentives. **Photos are a representation of a home with the same floor plan that is already built.**
- Type:
- Single Family
- Sq.Ft.:
- 2,131
- Status:
- Active
- Beds:
- 4
- Lot size:
- 0.15 Acres
- Year built:
- 2024
- Baths:
- 2.50
- MLS#:
- 10003702
- Subdivision:
- Southern Estates
ADDITIONAL INFORMATION
QUICK MOVE-IN. $1K DEPOSIT. Located 3 miles from Downtown Sanford, 45 min from Fort Liberty and under an hour from RTP, this beautiful 2131sq.ft. plan with 4 Bedrooms and 2.5 Bathrooms offers you the flexibility you're looking for in your new home. The spacious Kitchen comes with a Tile Backsplash, Granite Countertops, upgraded Stainless Steel appliances, and gorgeous upgraded Cabinets. The Breakfast Nook contains plenty of space for your family and guests to gather together during meal times. The large Family Room is enhanced with a bump out Gas Fireplace for everyone to gather around. The Owner's Suite includes a Tray Ceiling complete with Crown Molding and a spacious WIC. The Bathroom features a Cultured Marble Double Vanity, a Walk-In Tile Shower, and a luxurious Soaking Tub. The Secondary Bedrooms provide the rest of your family and guests space to stretch out and relax. Reach out to the onsite New Home Sales Counselor AJ Tsakanikas at 843-480-8700 or aj.tsakanikas@adamshomes.com to schedule a showing and ask about our current incentives.
$329,000
3030 Paradise Way Sanford, NC 27332
- Type:
- Single Family
- Sq.Ft.:
- 1,991
- Status:
- Active
- Beds:
- 4
- Lot size:
- 0.28 Acres
- Year built:
- 2023
- Baths:
- 2.50
- MLS#:
- 10003442
- Subdivision:
- St James Place
ADDITIONAL INFORMATION
NO *HOA* COMMUNITY MOVE IN READY! St. James Place in Sanford, North Carolina! This neighborhood offers a tranquil escape from the hustle + bustle of city life while still being conveniently only minutes from historic downtown Sanford! Built for the way you live, no HOA community! This incredible design offers an open-concept kitchen and living room. Flex room on the main is the perfect space for a home office or dedicated formal dining room. Upstairs features a gracious primary bedroom suite with standing shower, generous secondary bedrooms with extra storage, plus a convenient laundry room. Kitchen is complete w/ upgraded granite countertops, Whirpool + Moen appliances, LED lighting package. Sharp finish of quartz + chrome hardware in each bathroom. One-year builder's warranty + 10-year structural warranty. Your new home also includes our smart home technology package! The Smart Home is equipped with technology that includes the following: Wave programmable thermostat, Z-Wave door lock, a Z-Wave wireless switch, a touchscreen Smart Home control panel, an automation platform from Alarm.; SkyBell video doorbell; Amz Echo Dot. PHOTOS ARE REP
$359,900
109 Hillwood Drive Sanford, NC 27332
- Type:
- Single Family
- Sq.Ft.:
- n/a
- Status:
- Active
- Beds:
- 4
- Lot size:
- 0.52 Acres
- Year built:
- 2023
- Baths:
- 2.50
- MLS#:
- LP717471
ADDITIONAL INFORMATION
The Gaston II features 1912 sq. ft. with 4 bedrooms, 2.5 baths, and a 2 car garage. Open concept family room, kitchen, and dining room allows for easy family living. Kitchen has granite counter tops. Island in the kitchen is a great workspace for all your cooking needs. Front and back porch is a great place to entertain family and friends. Convenient location! All images are for illustrative purposes only and individual homes, amenities, features, and views may differ. Delivery dates areapproximate and subject to change without notice. Images may be subject to copyright.
$329,900
71 Hillwood Drive Sanford, NC 27332
- Type:
- Single Family
- Sq.Ft.:
- n/a
- Status:
- Active
- Beds:
- 3
- Lot size:
- 0.52 Acres
- Year built:
- 2023
- Baths:
- 3.00
- MLS#:
- LP717470
ADDITIONAL INFORMATION
The Sinclair features 1664 sq. ft. with 3 bedrooms, 3 baths, and a 2 car garage. Open concept family room, kitchen, and dining room allows for easy family living. Kitchen has granite counter tops. Island in the kitchen is a great workspace for all your cooking needs. Front and back porch is a great place to entertain family and friends. Convenient location! All images are for illustrative purposes only and individual homes, amenities, features, and views may differ. Delivery dates areapproximate and subject to change without notice. Images may be subject to copyright.
$349,900
53 Hillwood Drive Sanford, NC 27332
- Type:
- Single Family
- Sq.Ft.:
- n/a
- Status:
- Active
- Beds:
- 4
- Lot size:
- 0.52 Acres
- Year built:
- 2023
- Baths:
- 2.50
- MLS#:
- LP717469
ADDITIONAL INFORMATION
The Nicholson features 1814 sq. ft. with 4 bedrooms, 2.5 baths and a 2 car garage. Open concept family room, kitchen, and dining room allows for easy family living. Kitchen has granite counter tops. Island in the kitchen is a great workspace for all your cooking needs. Front and back porch is a great place to entertain family and friends. Convenient location! All images are for illustrative purposes only and individual homes, amenities, features, and views may differ. Delivery dates areapproximate and subject to change without notice. Images may be subject to copyright.
$359,900
109 Hillwood Drive Sanford, NC 27332
- Type:
- Single Family
- Sq.Ft.:
- 1,912
- Status:
- Active
- Beds:
- 4
- Lot size:
- 0.52 Acres
- Year built:
- 2023
- Baths:
- 3.00
- MLS#:
- 717471
- Subdivision:
- West Pointe Iii
ADDITIONAL INFORMATION
The Gaston II features 1912 sq. ft. with 4 bedrooms, 2.5 baths, and a 2 car garage. Open concept family room, kitchen, and dining room allows for easy family living. Kitchen has granite counter tops. Island in the kitchen is a great workspace for all your cooking needs. Front and back porch is a great place to entertain family and friends. Convenient location! All images are for illustrative purposes only and individual homes, amenities, features, and views may differ. Delivery dates are approximate and subject to change without notice. Images may be subject to copyright.
$329,900
71 Hillwood Drive Sanford, NC 27332
- Type:
- Single Family
- Sq.Ft.:
- 1,664
- Status:
- Active
- Beds:
- 3
- Lot size:
- 0.52 Acres
- Year built:
- 2023
- Baths:
- 3.00
- MLS#:
- 717470
- Subdivision:
- West Pointe Iii
ADDITIONAL INFORMATION
The Sinclair features 1664 sq. ft. with 3 bedrooms, 3 baths, and a 2 car garage. Open concept family room, kitchen, and dining room allows for easy family living. Kitchen has granite counter tops. Island in the kitchen is a great workspace for all your cooking needs. Front and back porch is a great place to entertain family and friends. Convenient location! All images are for illustrative purposes only and individual homes, amenities, features, and views may differ. Delivery dates are approximate and subject to change without notice. Images may be subject to copyright.
$349,900
53 Hillwood Drive Sanford, NC 27332
- Type:
- Single Family
- Sq.Ft.:
- 1,901
- Status:
- Active
- Beds:
- 4
- Lot size:
- 0.52 Acres
- Year built:
- 2023
- Baths:
- 3.00
- MLS#:
- 717469
- Subdivision:
- West Pointe Iii
ADDITIONAL INFORMATION
The Nicholson features 1814 sq. ft. with 4 bedrooms, 2.5 baths and a 2 car garage. Open concept family room, kitchen, and dining room allows for easy family living. Kitchen has granite counter tops. Island in the kitchen is a great workspace for all your cooking needs. Front and back porch is a great place to entertain family and friends. Convenient location! All images are for illustrative purposes only and individual homes, amenities, features, and views may differ. Delivery dates are approximate and subject to change without notice. Images may be subject to copyright.
$289,990
129 Tormore Drive Sanford, NC 27330
- Type:
- Single Family
- Sq.Ft.:
- 1,680
- Status:
- Active
- Beds:
- 4
- Lot size:
- 0.17 Acres
- Year built:
- 2024
- Baths:
- 2.50
- MLS#:
- 10003116
- Subdivision:
- 78 North
ADDITIONAL INFORMATION
LOWEST PRICED BRAND NEW 4 bedroom, 2.5 bath home in Sanford! Run! This one will not last! Located in premium location with NO neighbor behind! Walking distance to children's playground! Only one at this price!
$323,990
133 Tormore Drive Sanford, NC 27330
- Type:
- Single Family
- Sq.Ft.:
- 1,918
- Status:
- Active
- Beds:
- 4
- Lot size:
- 0.17 Acres
- Year built:
- 2024
- Baths:
- 2.50
- MLS#:
- 10003115
- Subdivision:
- 78 North
ADDITIONAL INFORMATION
Best Priced New Single Family Home with 2 Car garage ready in October! The Cedar floorplan includes an open concept main floor that connects the great room, kitchen, and dining area. The kitchen features stainless steel appliances and an island. Tucked away you'll find a powder room and flex room. Upstairs are 4 spacious bedrooms and a 2nd-floor laundry with a washer and dryer. The Owner's bedroom includes an ensuite bath and walk-in closet.
$345,990
137 Tormore Drive Sanford, NC 27330
- Type:
- Single Family
- Sq.Ft.:
- 2,541
- Status:
- Active
- Beds:
- 5
- Lot size:
- 0.17 Acres
- Year built:
- 2024
- Baths:
- 3.00
- MLS#:
- 10003113
- Subdivision:
- 78 North
ADDITIONAL INFORMATION
LOWEST PRICED BRAND NEW 5 bedroom, 3 full bath home complete with FLEX Room, and LOFT in Sanford! Run! This one will not last! Just under 2600 square feet! Located in premium location with NO neighbor behind! Walking distance to children's playground! Only one at this price!
- Type:
- Single Family
- Sq.Ft.:
- n/a
- Status:
- Active
- Beds:
- 4
- Year built:
- 2024
- Baths:
- 3.00
- MLS#:
- LP717372
ADDITIONAL INFORMATION
-PRESALE OPPORTINTY OR CONSTRUCTION PERM LOAN.
- Type:
- Single Family
- Sq.Ft.:
- 2,306
- Status:
- Active
- Beds:
- 4
- Baths:
- 3.00
- MLS#:
- 717372
- Subdivision:
- Winding Creek (Sanford)
ADDITIONAL INFORMATION
-PRESALE OPPORTINTY OR CONSTRUCTION PERM LOAN.
- Type:
- Single Family
- Sq.Ft.:
- n/a
- Status:
- Active
- Beds:
- 3
- Lot size:
- 1.08 Acres
- Year built:
- 2024
- Baths:
- 2.50
- MLS#:
- LP717350
ADDITIONAL INFORMATION
The Engage is a Dream Series plan that offers 3 beds, 2 baths,1 car garage and an optional garage. The spacious foyer welcomes you into an open concept with a spacious family room to the kitchen. The kitchen features a multi-functional eat at island w/ double basin sink & dishwasher, ample counter space, pantry closet, laundry room, & powder room. The bedrooms and loft are located on the 2nd level. The owner's suite includes the largest bedroom, bathroom, and closet. The owner's bathroom features a dual vanity, shower, linen closet, and a spacious walk-in closet. The 2nd level opens to the loft followed by the owner's suite. The spacious 2nd & 3rd bedrooms are separated by a full bath w/vanity.
- Type:
- Single Family
- Sq.Ft.:
- 1,744
- Status:
- Active
- Beds:
- 3
- Lot size:
- 1.08 Acres
- Year built:
- 2024
- Baths:
- 3.00
- MLS#:
- 100419172
- Subdivision:
- Watson Ridge
ADDITIONAL INFORMATION
The Engage is a Dream Series plan that offers 3 beds, 2 baths,1 car garage and an optional garage. The spacious foyer welcomes you into an open concept with a spacious family room to the kitchen. The kitchen features a multi-functional eat at island w/ double basin sink & dishwasher, ample counter space, pantry closet, laundry room, & powder room. The bedrooms and loft are located on the 2nd level. The owner's suite includes the largest bedroom, bathroom, and closet. The owner's bathroom features a dual vanity, shower, linen closet, and a spacious walk-in closet. The 2nd level opens to the loft followed by the owner's suite. The spacious 2nd & 3rd bedrooms are separated by a full bath w/vanity.
$399,900
1049 Coachman Way Sanford, NC 27332
- Type:
- Single Family
- Sq.Ft.:
- n/a
- Status:
- Active
- Beds:
- 4
- Lot size:
- 0.46 Acres
- Year built:
- 2010
- Baths:
- 3.00
- MLS#:
- LP716517
ADDITIONAL INFORMATION
**Back on the market at no fault of the sellers. **Welcome to your home in the exclusive Carolina Lakes community. At first glance you will notice the grandeur of this four bed, three full bath home. Coffered ceilings in the dining room, cosmetic upgrades to the fireplace and fresh paint throughout are just a few details that will stand out in addition to the standard beauty 1049 Coachman offers. As you enter the primary bedroom be prepared to be wowed by the stunning office space, with custom built ins. In addition to custom built ins in the office space you will find the same attention to detail in the primary walk-in closet. This homes bellows luxury living. Don't stop inside the house because the backyard offers just as much. Fully fenced in yard, wooden pergola and shed are yours to enjoy. In addition to this home, enjoy the lake, pools, golf, new pickle ball courts and so much more that this community has to offer. Schedule a showing today! ** Offering $2500 Buyer Credit to use how they choose! ** enjoy. In addition to this home, enjoy the lake, pools, golf, new pickle ball courts and so much more that this community has to offer. Schedule a showing today! ** Offering $2500 Buyer Credit to use how they choose! **
- Type:
- Single Family
- Sq.Ft.:
- 2,540
- Status:
- Active
- Beds:
- 4
- Lot size:
- 0.49 Acres
- Year built:
- 2024
- Baths:
- 3.00
- MLS#:
- 717257
- Subdivision:
- Carolina Trace-Golf West
ADDITIONAL INFORMATION
Welcome to the exclusive Carolina Trace gated golf and lake community. The beautifully designed two story customizable floor plan provides 2,540 square feet of living space and has 4 bedrooms and 2.5 bathrooms. The home has an excellent layout with an open floor plan design which includes granite, Delta faucets, LVP Mohawk flooring, Trane heat pump, and many other features. This to be built custom home will be just a few walking minutes to the clubhouse, and minutes to shopping and restaurants. Within the community two golf courses designed by the well-known Robert Trent Jones. Combine that with the 315 acre lake and I can't think of a better place to live. Pictures are representative only and show options and customizations they may not be included; other floor plans available

Information Not Guaranteed. Listings marked with an icon are provided courtesy of the Triangle MLS, Inc. of North Carolina, Internet Data Exchange Database. The information being provided is for consumers’ personal, non-commercial use and may not be used for any purpose other than to identify prospective properties consumers may be interested in purchasing or selling. Closed (sold) listings may have been listed and/or sold by a real estate firm other than the firm(s) featured on this website. Closed data is not available until the sale of the property is recorded in the MLS. Home sale data is not an appraisal, CMA, competitive or comparative market analysis, or home valuation of any property. Copyright 2024 Triangle MLS, Inc. of North Carolina. All rights reserved.


Sanford Real Estate
The median home value in Sanford, NC is $322,085. This is higher than the county median home value of $124,200. The national median home value is $219,700. The average price of homes sold in Sanford, NC is $322,085. Approximately 47.8% of Sanford homes are owned, compared to 41.41% rented, while 10.8% are vacant. Sanford real estate listings include condos, townhomes, and single family homes for sale. Commercial properties are also available. If you see a property you’re interested in, contact a Sanford real estate agent to arrange a tour today!
Sanford, North Carolina has a population of 29,051. Sanford is less family-centric than the surrounding county with 28.87% of the households containing married families with children. The county average for households married with children is 29.27%.
The median household income in Sanford, North Carolina is $45,417. The median household income for the surrounding county is $49,272 compared to the national median of $57,652. The median age of people living in Sanford is 34.8 years.
Sanford Weather
The average high temperature in July is 90.3 degrees, with an average low temperature in January of 29.6 degrees. The average rainfall is approximately 46.4 inches per year, with 2.9 inches of snow per year.
