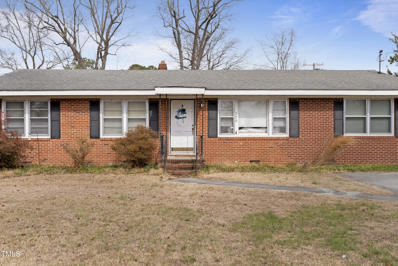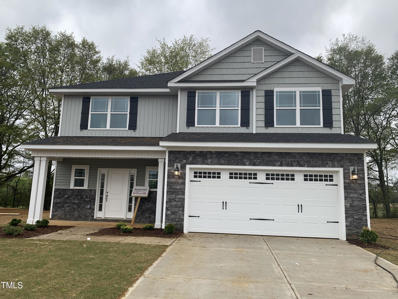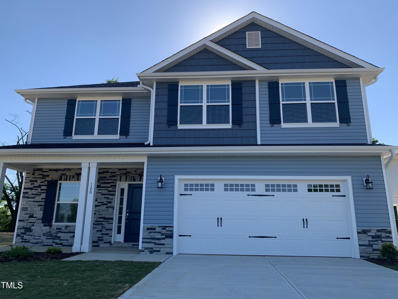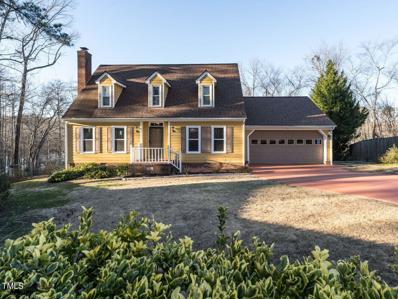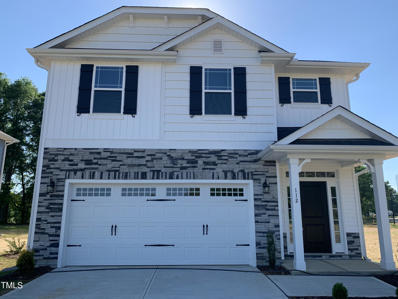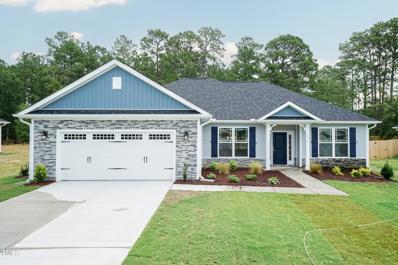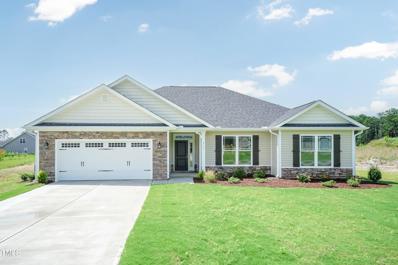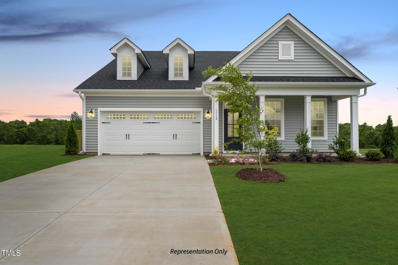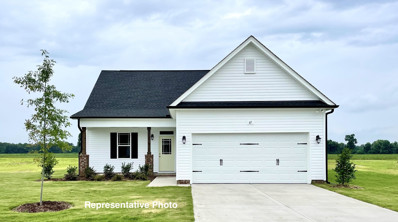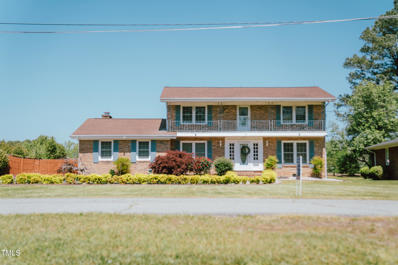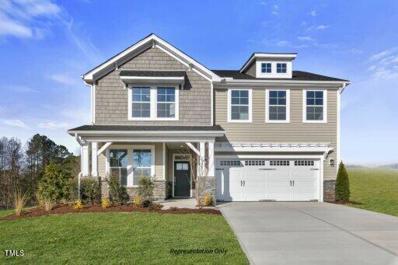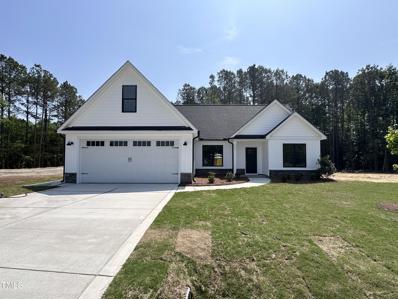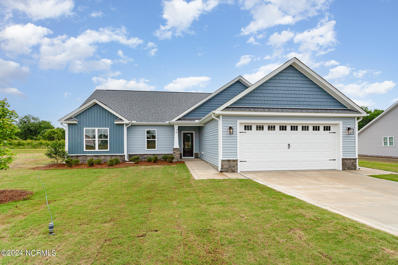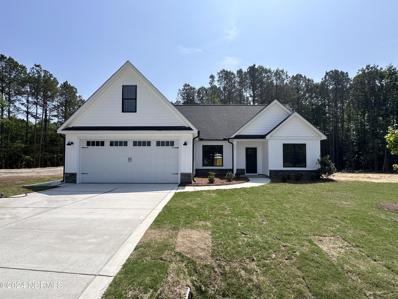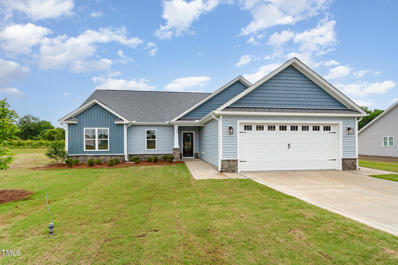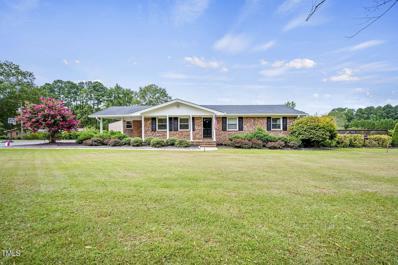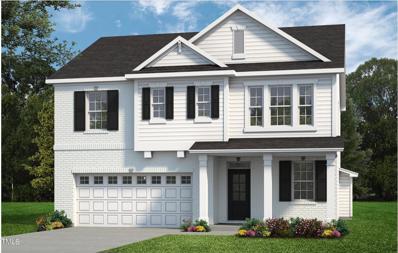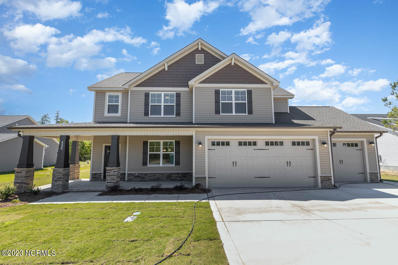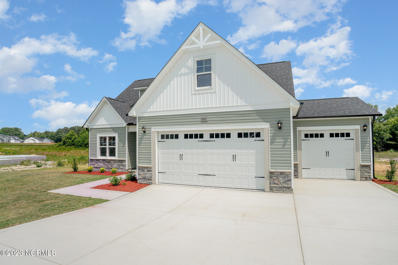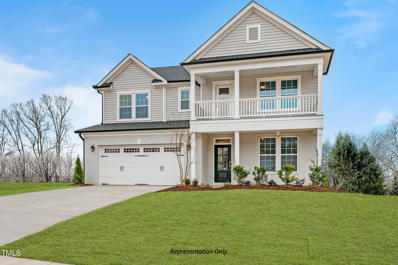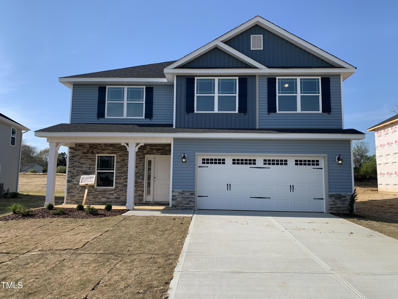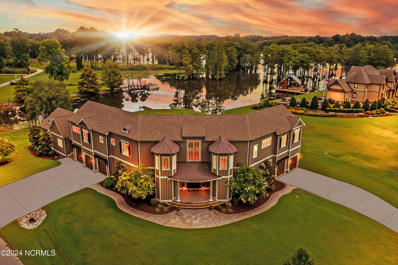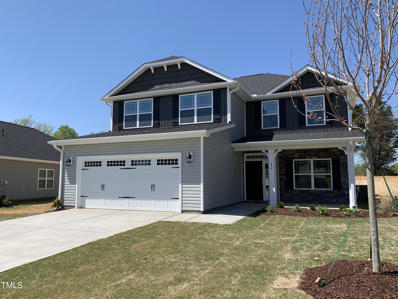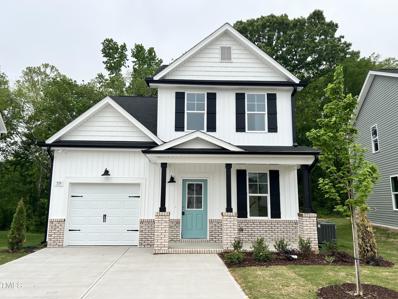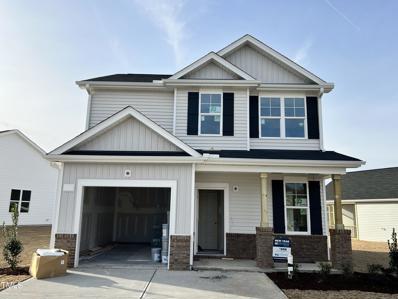Smithfield NC Homes for Sale
- Type:
- Single Family
- Sq.Ft.:
- 1,457
- Status:
- Active
- Beds:
- 4
- Lot size:
- 0.35 Acres
- Year built:
- 1961
- Baths:
- 2.00
- MLS#:
- 10012613
- Subdivision:
- Not in a Subdivision
ADDITIONAL INFORMATION
Welcome to your potential new home at 200 Stancil Street! This captivating property is now available for sale, offering a blend of comfort, style, and convenience that is sure to appeal to a broad spectrum of buyers. Nestled in a welcoming community, this house boasts 4 well-appointed bedrooms and 2 full bathrooms, providing ample space for relaxation and privacy. With a total living area of 1,457 square feet, each room is designed to accommodate your lifestyle needs, whether you're working from home, entertaining guests, or simply enjoying family time. The property features a generous parking area with 4 spaces, ensuring convenience for homeowners and visitors alike. The exterior exudes charm and invites you into a space where memories are waiting to be made. Inside, the layout is thoughtfully designed to maximize space and natural light, creating an airy and inviting atmosphere. The living areas flow seamlessly together, making it perfect for gatherings or quiet evenings in. The kitchen is equipped with all amenities, ready for you to unleash your culinary skills. Located in a friendly neighborhood, this home is not just about the physical space but also about the sense of community it offers. You'll find yourself close to local schools, parks, shopping centers, and dining options - everything you need is just around the corner. This property represents an incredible opportunity to own a piece of comfort and convenience. Don't miss out on making 200 Stancil Street your new address. Schedule a viewing today and take the first step towards creating your future home. This home has a brand new deck in the backyard. NO VA LOANS OR FHA
- Type:
- Single Family
- Sq.Ft.:
- 2,131
- Status:
- Active
- Beds:
- 4
- Lot size:
- 0.17 Acres
- Year built:
- 2023
- Baths:
- 2.50
- MLS#:
- 10011275
- Subdivision:
- Elk Creek West
ADDITIONAL INFORMATION
Move in READY! .. Step inside this thoughtfully designed 2131 sq. foot home, where the blend of functionality and elegance creates a truly inviting living space. As you enter, you'll find the expansive family room, a warm and inviting area that features a cozy fireplace, perfect for moments of comfort and relaxation. With its generous size, this room is an ideal setting for hosting gatherings. The kitchen is the highlight of this home, boasting an open concept layout that seamlessly integrates with the rest of the living space. Here, practicality meets style, with abundant cabinet storage and a spacious pantry ensuring you have everything you need. The granite countertops and gourmet stainless steel appliances not only enhance the aesthetics but also elevate the kitchen's functionality. The island in the center serves as the heart of the home, where conversations flow and connections are made. Start your mornings in the charming breakfast nook, a delightful space that sets the perfect backdrop for creating cherished memories with your loved ones.
- Type:
- Single Family
- Sq.Ft.:
- 2,307
- Status:
- Active
- Beds:
- 4
- Lot size:
- 0.21 Acres
- Year built:
- 2024
- Baths:
- 2.50
- MLS#:
- 10011256
- Subdivision:
- Elk Creek West
ADDITIONAL INFORMATION
Move in Ready! Step inside this thoughtfully designed 2,307 sq ft masterpiece, a residence where functionality meets elegance with 4 bedrooms and 2.5 baths. The expansive family room is a warm and inviting space, complete with a cozy gas fireplace that invites comfort and relaxation. Hosting gatherings becomes effortless in this generously sized room. The kitchen is a culinary enthusiast's dream, boasting an open concept layout that seamlessly integrates with the rest of the living space. Abundant cabinet storage and a spacious pantry provide practicality, while quartz counters and gourmet stainless steel appliances elevate both style and functionality. An island serves as the hub of activity, where conversations flow easily. Start your mornings in the charming breakfast nook, or host special occasions in the separate formal dining room. This room exudes elegance with its trey ceiling, crown molding, and wainscoting, setting the perfect backdrop for cherished memories.
- Type:
- Single Family
- Sq.Ft.:
- 1,772
- Status:
- Active
- Beds:
- 3
- Lot size:
- 0.96 Acres
- Year built:
- 1985
- Baths:
- 2.00
- MLS#:
- 10010795
- Subdivision:
- Rose Manor
ADDITIONAL INFORMATION
QUAINT CAPE!! 1772sqft, 3 Bedroom, 2 Bathroom Home on .96ac. Cozy Living Room with Brick Fireplace. Eat in Kitchen with tons of Counter space and Cabinet space, Built in Desk and WALK IN PANTRY. Den could be Separate Dining Room. Downstairs Primary Bedroom with LARGE Walk in Closet. 2 Bedrooms upstairs with Great Closet Space. Secondary Bathroom with a Seated Vanity. HUGE Walk in Attic for Storage. Enjoy the Outdoors on the Deck overlooking the .96ac Fenced Yard. Wired Storage Shed on a Block Foundation with a Lean-To. Extras include: Gutters with Gutter Guards, Outside AC Unit including Duct Work replaced in 2019, Windows Replaced in 2017, Water Heater 2015
- Type:
- Single Family
- Sq.Ft.:
- 2,121
- Status:
- Active
- Beds:
- 4
- Lot size:
- 0.21 Acres
- Year built:
- 2024
- Baths:
- 2.50
- MLS#:
- 10010374
- Subdivision:
- Elk Creek West
ADDITIONAL INFORMATION
Move in Ready. This is a 2 story haven with 4 bedrooms, 2.5 baths and Covered Patio. The family room seamlessly connects to the modern kitchen with an island and pantry, which opens up into a breakfast nook area. Upstairs, discover the spacious primary suite with attached primary bath. The luxurious primary bath includes a double vanity, a garden tub and a tiled shower. Upstairs also includes 3 additional bedrooms, a hall bathroom, laundry room and a versatile loft area. This layout offers versatility and space to cater to your unique needs and lifestyle.
- Type:
- Other
- Sq.Ft.:
- 1,826
- Status:
- Active
- Beds:
- 3
- Lot size:
- 0.45 Acres
- Year built:
- 2024
- Baths:
- 2.00
- MLS#:
- 10009984
- Subdivision:
- Charlestowne
ADDITIONAL INFORMATION
Ask about our below market rate incentives. Contact your buyer's agent for more information. Why rent when you can own for the same or less? June availability. Welcome to your lovely, well designed ranch home with 2 car garage on .45 acres to enjoy your privacy. Popular 1826 plan with stone on front of outside of home. Front covered patio to enjoy outside while enjoying your favorite beverage and listening to the birds and patio in back for relaxation, enjoyment or entertaining. Kitchen has upgraded stainless steel gourmet kitchen appliance package, upgraded cabinets, upgraded tile backsplash, granite countertops and island that will nicely fit chairs around. Separate DR with crown molding, trey ceiling and wainscoting. This home has a 4th bed/study. Primary Suite Bedroom has crown molding with trey ceiling and ceiling fan. Primary Suite bath has upgraded ceramic tile walk in shower, separate soaking tub to sink down into for your relaxation, double vanities, separate water closet and large walk in closet. Smithfield, I-95, Hwy 70 bypass/ business, outlets, shopping and restaurants are 6 miles away. Minutes from Benson, Princeton, Goldsboro and Raleigh.
- Type:
- Single Family
- Sq.Ft.:
- 1,707
- Status:
- Active
- Beds:
- 3
- Lot size:
- 0.42 Acres
- Year built:
- 2024
- Baths:
- 2.00
- MLS#:
- 10009963
- Subdivision:
- Charlestowne
ADDITIONAL INFORMATION
This is home is under construction and expected to be complete by early July. Welcome to your well designed ranch home with 3-car garage on .42 acres so that you can have lots of privacy! Perfect for 1st time owner or downsizing. Step onto the covered front porch and enjoy coffee or tea while listening to nature or private covered lanai in the back for entertaining or enjoying the outdoors. Open up into the large foyer with upgraded laminate throughout foyer, FR, breakfast area and kitchen. Enjoy your upgraded ss gourmet kitchen appliances in your white cabinets throughout kitchen with white quartz counter tops. Entertain in your open concept kitchen, FR with ceiling fan and breakfast area. Primary Bedroom includes trey ceiling with crown molding, ceiling fan and walk in closet. Primary bathroom includes double vanities, separate water closet and ceramic tile shower with separate soaking tub. Charlestowne is 6 miles form I-95 and downtown Smithfield, Smithfield Outlets, restaurants, entertainment, Hwy 70 Bypass, 70 Business and minutes to I-40, Benson, Raleigh, Goldsboro and Princeton. Photos are for illustrative purposes only!
- Type:
- Single Family
- Sq.Ft.:
- 2,699
- Status:
- Active
- Beds:
- 4
- Lot size:
- 0.93 Acres
- Year built:
- 2024
- Baths:
- 3.00
- MLS#:
- 10009326
- Subdivision:
- Hearon Pointe
ADDITIONAL INFORMATION
The Clayton is single floor living at its best, starting from the welcoming front porches of the Low Country style. At the front door, you will find our exclusive smart door delivery center for safe, secure package delivery in a heated/cooled space. Inside, just off the foyer, you will immediately find a pocket office- a dedicated work, home school, and/ or study space. Only steps away is the kitchen, which has an oversized island for two-sided seating. The adjacent cafe is ideal for meals and entertaining, while the family room has an rear fireplace. The covered patio provides additional living or entertaining space. Our exclusive messy kitchen comes equipped with an extra sink and a window, along with a power pantry. The ideal Owners Entry is located just off the garage. The owner's suite has many options: extended walk-in closet, a tub and separate shower. The laundry room is accessible from both the owner's suite and the hallway. This home is configured with a second floor that includes a game room, and two additional bedrooms with full bath. The second floor also has additional unfinished walk-in storage. HOA has not been finalized.
- Type:
- Single Family
- Sq.Ft.:
- 1,915
- Status:
- Active
- Beds:
- 4
- Lot size:
- 0.98 Acres
- Year built:
- 2024
- Baths:
- 3.00
- MLS#:
- 10009178
- Subdivision:
- Brodie Rose Landing
ADDITIONAL INFORMATION
This beautiful Pavin floor plan in the Brodie Rose Landing community has so much to offer! Open floor plan throughout kitchen, dining and living room. Kitchen features gorgeous cabinets, granite countertops, tile backsplash, stainless steel appliances & island. Spacious walk-in closet and 5ft shower in First Floor Main Suite. 4th bedroom and large bonus room upstairs. No city taxes & large lot! Act fast! Photos of similar homes and cut sheets are for representation only and may include options, upgrades or elevations not included in this home.
- Type:
- Single Family
- Sq.Ft.:
- 2,950
- Status:
- Active
- Beds:
- 4
- Lot size:
- 0.39 Acres
- Year built:
- 1970
- Baths:
- 3.00
- MLS#:
- 10008821
- Subdivision:
- Castle Haven
ADDITIONAL INFORMATION
UPGRADES!!! NO HOA !! Take a look at all this home has to offer! Beautiful private backyard with an inground swimming pool. (Pool liner & pump and updated electrical completed May 2023.) Step inside to a large entryway with refinished hardwood floors throughout and a refinished staircase. (Staircase was altered in 2022 original staircase was steep & hardwoods refinished in 2022.) Whole house was painted in 2022. (ceiling, trim, walls and cabinets). As you step in you will see a large family room, formal dining room, very large spacious kitchen with lots of cabinets. (Granite was installed sept 2022, cabinets repainted in 2022), kitchen bar and breakfast area, large living room with gorgeous built-ins and fireplace, large playroom right off the main living room, downstairs bedroom and bathroom. Upstairs you will find a huge master bedroom, walk in closet and master bathroom (marble counter tops installed in bathrooms in 2022), 2 bedrooms upstairs (new carpet and freshly paint in 2022), double closets for extra storage, come take a look at this home!!
- Type:
- Single Family
- Sq.Ft.:
- 2,421
- Status:
- Active
- Beds:
- 4
- Lot size:
- 0.92 Acres
- Year built:
- 2024
- Baths:
- 2.50
- MLS#:
- 10008692
- Subdivision:
- Hearon Pointe
ADDITIONAL INFORMATION
This sprawling residence spans 2,421 square feet, offering 4 spacious bedrooms and 2.5 luxurious baths. A sophisticated side-load entry opens up to a 2-car garage, perfect for easy access and additional parking. New Home Inc's exclusive features elevate this property to a whole new dimension. The Messy Kitchen is a dream for any culinary enthusiast, boasting ample space and modern utilities. Experience the future with the Smart Door Delivery Center, revolutionizing your deliveries to ensure they are secure and efficient. The compact yet functional Pocket Office is perfect for the modern professional or for managing daily tasks with ease. Stay ahead of the tech curve with the integrated Smart Home System. Featuring a whole home network panel complemented by Cat 6 Ethernet wiring, this home guarantees seamless and uninterrupted network connections, leveraging the community's ultra-fast fiber internet.
- Type:
- Single Family
- Sq.Ft.:
- 1,701
- Status:
- Active
- Beds:
- 3
- Lot size:
- 1.05 Acres
- Year built:
- 2024
- Baths:
- 2.00
- MLS#:
- 10006585
- Subdivision:
- Avery Landing
ADDITIONAL INFORMATION
Beautiful 1.5 story home located in the new Avery Landing subdivision, convenient to Hwy70 and I95! Open floor plan that is both functional and stylish. The main level boasts a spacious living room, a kitchen w/granite countertop, SS appliances, & dining area that is perfect for entertaining. Owners' suite w/ dual vanity & w-in closet. Two addtl bedrooms and full bath. The home offers a finished bonus room. This space provides the perfect opportunity for an extra bedroom, home office, or even a game room. Other features include ample storage space, attached 2 car garage, and a laundry room. Call 919-585-1568 today for more information on this stunning home!
Open House:
Sunday, 4/28 1:00-3:00PM
- Type:
- Single Family
- Sq.Ft.:
- 1,822
- Status:
- Active
- Beds:
- 3
- Lot size:
- 0.85 Acres
- Year built:
- 2024
- Baths:
- 3.00
- MLS#:
- 100422518
- Subdivision:
- Avery Landing
ADDITIONAL INFORMATION
Beautiful ranch floorplan home located in the new Avery Landing subdivision, convenient to Hwy70 and I95! Open floor plan that is both functional and stylish. This home boasts a spacious living room, a kitchen w/granite countertop, SS appliances, & dining area that is perfect for entertaining. Owners' suite w/ dual vanity, large shower & w-in closet. Two addtl bedrooms and full bath. Other features include ample storage space, attached 2 car garage with laundry room entry to the home. Spacious screened porch. Craftsmanship is evident throughout the home with beautiful trim details, giving it a distinctive look and additionally, the WiFi thermostat adds modern convenience. Don't miss out! This one won't last long.
Open House:
Sunday, 4/28 1:00-3:00PM
- Type:
- Single Family
- Sq.Ft.:
- 1,701
- Status:
- Active
- Beds:
- 3
- Lot size:
- 1.05 Acres
- Year built:
- 2024
- Baths:
- 2.00
- MLS#:
- 100422511
- Subdivision:
- Avery Landing
ADDITIONAL INFORMATION
Beautiful 1.5 story home located in the new Avery Landing subdivision, convenient to Hwy70 and I95! Open floor plan that is both functional and stylish. The main level boasts a spacious living room, a kitchen w/granite countertop, SS appliances, & dining area that is perfect for entertaining. Owners'suite w/ dual vanity & w-in closet. Two addtl bedrooms and full bath. The home offers a finished bonus room. This space provides the perfect opportunity for an extra bedroom, home office, or even a game room. Other features include ample storage space, attached 2 car garage, and a laundry room. Craftsmanship is evident throughout the home with beautiful trim details, giving it a distinctive look and additionally, the WiFi thermostat adds modern convenience.
- Type:
- Single Family
- Sq.Ft.:
- 1,822
- Status:
- Active
- Beds:
- 3
- Lot size:
- 0.85 Acres
- Year built:
- 2024
- Baths:
- 2.50
- MLS#:
- 10006489
- Subdivision:
- Avery Landing
ADDITIONAL INFORMATION
Beautiful ranch floorplan home located in the new Avery Landing subdivision, convenient to Hwy70 and I95! Open floor plan that is both functional and stylish. This home boasts a spacious living room, a kitchen w/granite countertop, SS appliances, & dining area that is perfect for entertaining. Owners' suite w/ dual vanity, large shower & w-in closet. Two addtl bedrooms and full bath. Other features include ample storage space, attached 2 car garage with laundry room entry to the home. Spacious screened porch. Craftsmanship is evident throughout the home with beautiful trim details, giving it a distinctive look and additionally, the WiFi thermostat adds modern convenience. Don't miss out! This one won't last long. Call 919-585-1568 today for more information on this stunning home!
- Type:
- Single Family
- Sq.Ft.:
- 1,459
- Status:
- Active
- Beds:
- 3
- Lot size:
- 0.82 Acres
- Year built:
- 1968
- Baths:
- 2.00
- MLS#:
- 10005862
- Subdivision:
- Not in a Subdivision
ADDITIONAL INFORMATION
Brick Ranch home sitting on a Beautiful landscaped lot, with a large driveway and carport for parking. No HOA. Beautiful front porch setting, Fenced back yard, Large Patio, and Deck with plenty of room to relax or have family cookouts. Nice detached Heated and cooled Garage with office space. An amazing above-ground pool with a wrap-around deck that offers a bar space for your get-togethers. The home has 3 bedrooms and 2 baths. The living room has a gas log fireplace—hardwood floors throughout most of the home. The master room has carpet and a full bath.
- Type:
- Single Family
- Sq.Ft.:
- 2,421
- Status:
- Active
- Beds:
- 4
- Lot size:
- 0.93 Acres
- Year built:
- 2024
- Baths:
- 2.50
- MLS#:
- 10005699
- Subdivision:
- Hearon Pointe
ADDITIONAL INFORMATION
This sprawling residence spans 2,421 square feet, offering 4 spacious bedrooms and 2.5 luxurious baths. A sophisticated side-load entry opens up to a 2-car garage, perfect for easy access and additional parking. New Home Inc's exclusive features elevate this property to a whole new dimension. The Messy Kitchen is a dream for any culinary enthusiast, boasting ample space and modern utilities. Experience the future with the Smart Door Delivery Center, revolutionizing your deliveries to ensure they are secure and efficient. The compact yet functional Pocket Office is perfect for the modern professional or for managing daily tasks with ease. Stay ahead of the tech curve with the integrated Smart Home System. Featuring a whole home network panel complemented by Cat 6 Ethernet wiring, this home guarantees seamless and uninterrupted network connections, leveraging the community's ultra-fast fiber internet.
Open House:
Sunday, 4/28 1:00-3:00PM
- Type:
- Single Family
- Sq.Ft.:
- 2,294
- Status:
- Active
- Beds:
- 3
- Lot size:
- 0.69 Acres
- Year built:
- 2023
- Baths:
- 3.00
- MLS#:
- 100420818
- Subdivision:
- Jackson Pond
ADDITIONAL INFORMATION
Up to 10,000 use as you choose! Buy down rate by up to two whole percent! This two-story home with a 3-car garage boasts a spacious and open floor plan, perfect for everyday living and entertaining. The living room, dining room, and kitchen flow seamlessly together and feature granite counters, an island, and a mudroom entry from the garage, adding functionality to the space. The second floor is where the owner's suite with ensuite can be found, along with two additional bedrooms, a finished playroom, and a study. This floorplan offers plenty of space and provides a comfortable and functional layout that is perfect for everyday living and entertaining.
- Type:
- Single Family
- Sq.Ft.:
- 2,343
- Status:
- Active
- Beds:
- 3
- Lot size:
- 0.93 Acres
- Year built:
- 2023
- Baths:
- 3.00
- MLS#:
- 100420813
- Subdivision:
- Jackson Pond
ADDITIONAL INFORMATION
Princeton Schools! New subdivision Jackson Pond. Brand NEW 2 story home with 3 car garage and sitting on beautiful open lot! Open conceptliving room w/ gas fireplace & kitchen with dining room & breakfast nook, SS appliances, walk in pantry and lots of cabinet space. The downstairs primarysuite features a large walk-in closet, spacious ensuite w/ dual vanity & walk in shower. Two bedrooms, loft and finished rec room & with full bath upstairs.Large, covered front & back porch! Enjoy quick access to I-95, US 70 and Smithfield!
- Type:
- Single Family
- Sq.Ft.:
- 2,850
- Status:
- Active
- Beds:
- 4
- Lot size:
- 0.95 Acres
- Year built:
- 2024
- Baths:
- 3.00
- MLS#:
- 10004945
- Subdivision:
- Hearon Pointe
ADDITIONAL INFORMATION
Welcome to the Apex! The foyer greets you with a smart door delivery center for safe, secure package delivery in a conditioned space. Entry way leads to a dedicated work area, with pocket doors. Oversized kitchen island has three-sided seating, cafe with plenty of natural light provides added dining space & overlooks family room with gas logs & built-in shelving. Our exclusive messy kitchen, including a sink, keeps your work area organized. Walk-in power pantry, provides extra storage space. The covered patio is the perfect place to unwind. First-floor BR makes for a great guest suite. Keep the garage entry area tidy with TWO drop zone benches. Expansive 2nd level includes large owner's en-suite w/ dual vanities, tiled shower & bench, with open access to laundry. The extended game room creates an additional place for entertaining. HOA has not been finalized.
- Type:
- Single Family
- Sq.Ft.:
- 2,307
- Status:
- Active
- Beds:
- 4
- Lot size:
- 0.23 Acres
- Year built:
- 2024
- Baths:
- 2.50
- MLS#:
- 10004231
- Subdivision:
- Elk Creek East
ADDITIONAL INFORMATION
Move in Ready! Step inside this thoughtfully designed 2,307 sq ft masterpiece, a residence where functionality meets elegance with 4 bedrooms and 2.5 baths. The expansive family room is a warm and inviting space, complete with a cozy gas fireplace that invites comfort and relaxation. Hosting gatherings becomes effortless in this generously sized room. The kitchen is a culinary enthusiast's dream, boasting an open concept layout that seamlessly integrates with the rest of the living space. Abundant cabinet storage and a spacious pantry provide practicality, while granite counters and gourmet stainless steel appliances elevate both style and functionality. An island serves as the hub of activity, where conversations flow as easily as culinary creations. Start your mornings in the charming breakfast nook, or host special occasions in the separate formal dining room. This room exudes elegance with its trey ceiling, crown molding, and wainscoting, setting the perfect backdrop for cherished memories. All pictures are representative of the actual home.
$1,050,000
33 Huntington Place Smithfield, NC 27577
- Type:
- Single Family
- Sq.Ft.:
- 5,086
- Status:
- Active
- Beds:
- 4
- Lot size:
- 1.78 Acres
- Year built:
- 2017
- Baths:
- 5.00
- MLS#:
- 100420320
- Subdivision:
- Holt Lake South
ADDITIONAL INFORMATION
Dramatic SUNSETS & captivating VIEWS from all levels of this waterfront home on Holt Lake. Thoughtfully designed for easy lakefront living & gracious entertaining. Mesmerizing views from both levels seamlessly blend indoors w/outdoors! The moment you step inside you are greeted w/gorgeous lake views, soaring ceilings & light airy openness which will have you falling in love! Hardwood floors flow throughout the main living areas, built-ins,extensive millwork, see-through fireplace & chef's kitchen. Wall-to-wall french doors in living room, private study w/built in double sided salt water aquarium &downstairs guest suite w/ensuite tiled bath. Upstairs offers a private owners suite w/ensuite tiled bath & private walk out lake view balcony, 3 secondarybedrooms, bonus area & additional walk out lake view balcony. Inviting covered back porch, patio w/firepit & serene views on a quiet, secluded cove w/pier.Guest house with full kitchen, bedroom, full bath share the same panoramic views! Gorgeous corner lot w/5 garage bays, canal access & several amenitiesto enjoy! Boat, fish, golf, swim & live, love Lake Life! Don't wait, your new lake home is waiting!
- Type:
- Single Family
- Sq.Ft.:
- 2,628
- Status:
- Active
- Beds:
- 5
- Lot size:
- 0.28 Acres
- Year built:
- 2023
- Baths:
- 3.50
- MLS#:
- 10003529
- Subdivision:
- Elk Creek East
ADDITIONAL INFORMATION
Move in Ready. A 5-bedroom residence that epitomizes refined living. The main floor with primary suite. Immerse yourself in the spa-like bathroom, a haven of relaxation that combines both aesthetics and functionality. A garden tub offers a tranquil escape, while the walk-in shower with meticulously tiled walls is a masterpiece of design. The heart of this home is the sprawling kitchen, a haven for culinary exploration and entertaining. Dominated by a massive entertainer's island crowned with granite tops, this space seamlessly connects with the family room, fostering a sense of togetherness and warmth. A formal dining room graces the layout, adorned with a trey ceiling, crowned with intricate crown molding and wainscoting.
- Type:
- Single Family
- Sq.Ft.:
- 1,625
- Status:
- Active
- Beds:
- 3
- Lot size:
- 0.11 Acres
- Year built:
- 2024
- Baths:
- 2.50
- MLS#:
- 10003517
- Subdivision:
- East River
ADDITIONAL INFORMATION
Take in the peaceful expanse of this beautiful new home in Smithfield's East River community. Featuring an open living layout, this home shines with beautiful natural light & classic design in its granite kitchen counters, kitchen island, gas log fireplace, and built-in bookshelves. Enjoy life in this maintenance-free community with access to many amenities with your SRAC Membership! Photos of similar homes and cut sheets are for representation only and may include options, upgrades or elevations not included in this home.
- Type:
- Single Family
- Sq.Ft.:
- 1,510
- Status:
- Active
- Beds:
- 3
- Lot size:
- 0.14 Acres
- Year built:
- 2024
- Baths:
- 2.50
- MLS#:
- 10003515
- Subdivision:
- East River
ADDITIONAL INFORMATION
Indulge in a beautiful expanse of cabinetry and granite countertops in this exquisite new-build home. This gorgeous residence highlights classic comforts: enjoy a open living room featuring a cozy fireplace, large bar island, and a main suite with 5ft shower and dual sink vanity. This home also features 3 bedrooms, a loft & 2.5 baths and is perfect for hosting guests or claiming an office all to yourself! Photos of similar homes and cut sheets are for representation only and may include options, upgrades or elevations not included in this home.

Information Not Guaranteed. Listings marked with an icon are provided courtesy of the Triangle MLS, Inc. of North Carolina, Internet Data Exchange Database. The information being provided is for consumers’ personal, non-commercial use and may not be used for any purpose other than to identify prospective properties consumers may be interested in purchasing or selling. Closed (sold) listings may have been listed and/or sold by a real estate firm other than the firm(s) featured on this website. Closed data is not available until the sale of the property is recorded in the MLS. Home sale data is not an appraisal, CMA, competitive or comparative market analysis, or home valuation of any property. Copyright 2024 Triangle MLS, Inc. of North Carolina. All rights reserved.

Smithfield Real Estate
The median home value in Smithfield, NC is $313,450. This is higher than the county median home value of $179,500. The national median home value is $219,700. The average price of homes sold in Smithfield, NC is $313,450. Approximately 45.74% of Smithfield homes are owned, compared to 42.69% rented, while 11.57% are vacant. Smithfield real estate listings include condos, townhomes, and single family homes for sale. Commercial properties are also available. If you see a property you’re interested in, contact a Smithfield real estate agent to arrange a tour today!
Smithfield, North Carolina has a population of 11,824. Smithfield is less family-centric than the surrounding county with 20.21% of the households containing married families with children. The county average for households married with children is 35.03%.
The median household income in Smithfield, North Carolina is $34,551. The median household income for the surrounding county is $54,610 compared to the national median of $57,652. The median age of people living in Smithfield is 45.9 years.
Smithfield Weather
The average high temperature in July is 89 degrees, with an average low temperature in January of 29.9 degrees. The average rainfall is approximately 46.9 inches per year, with 1.7 inches of snow per year.
