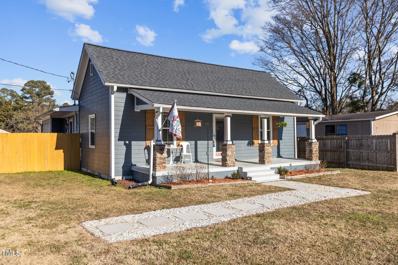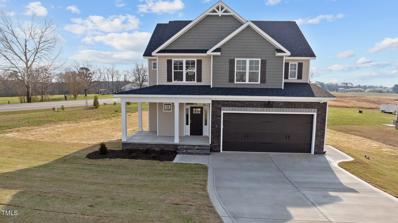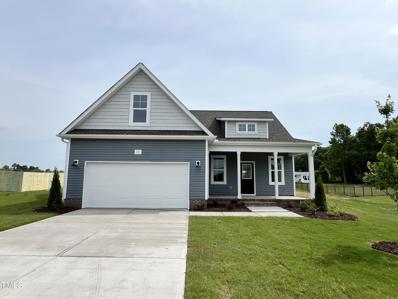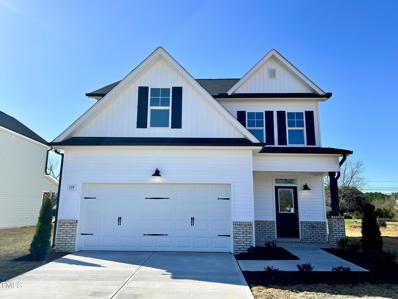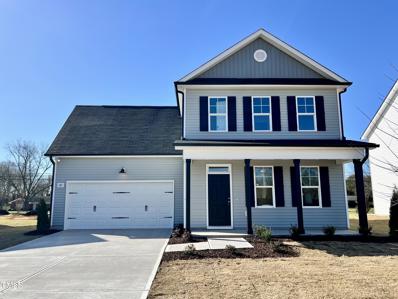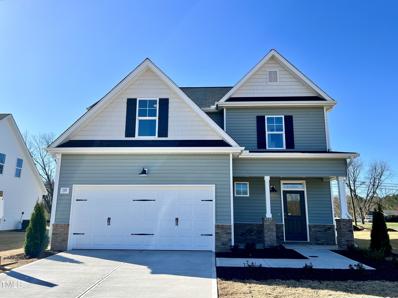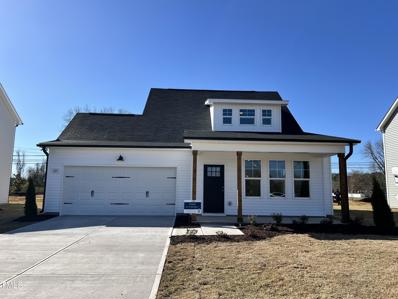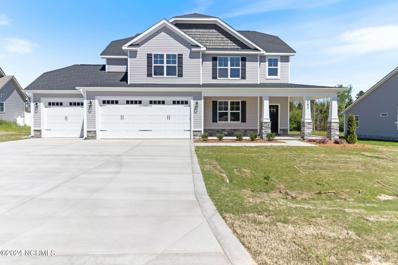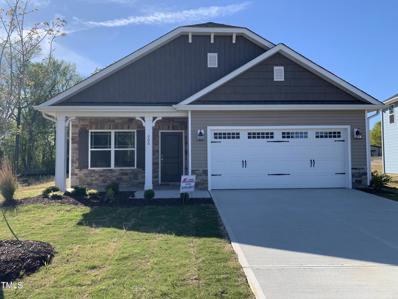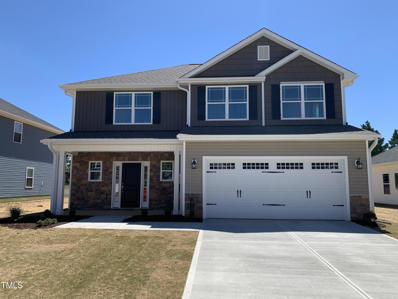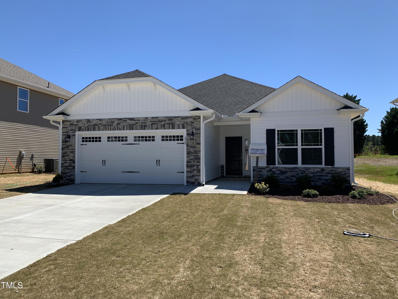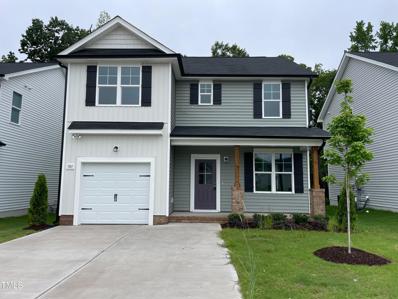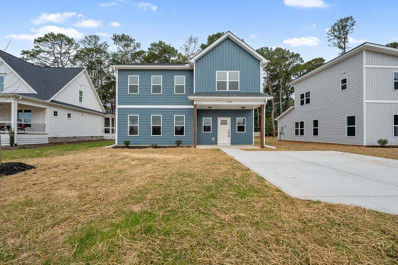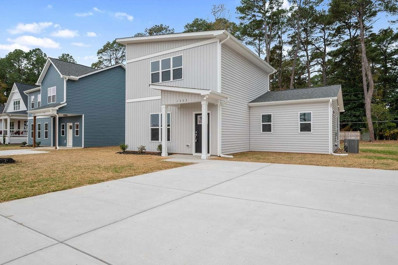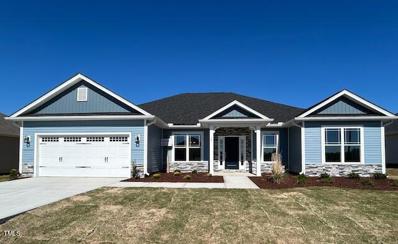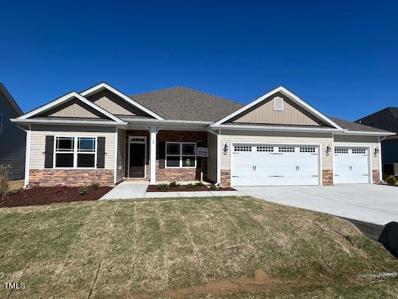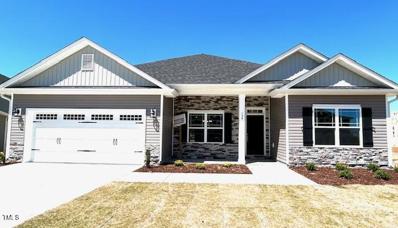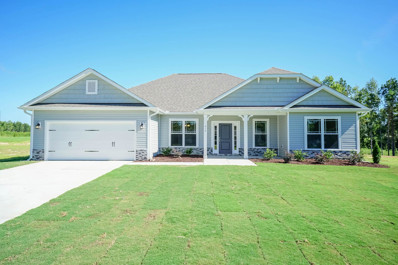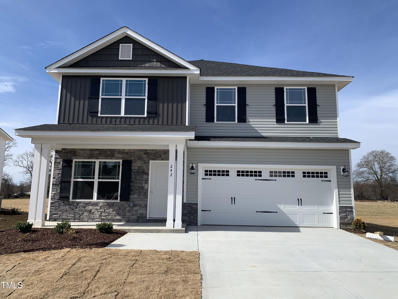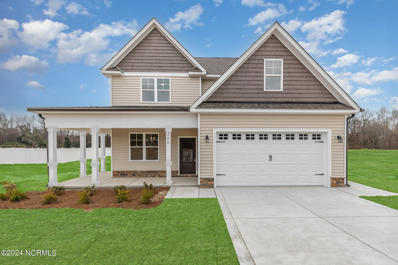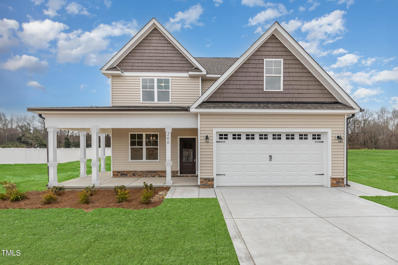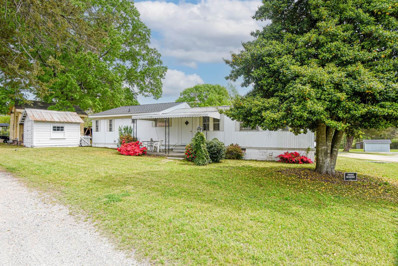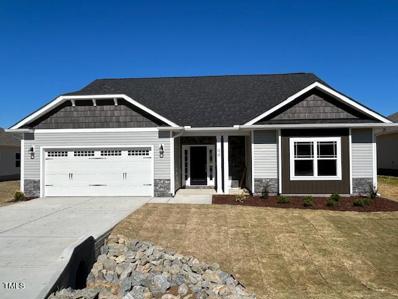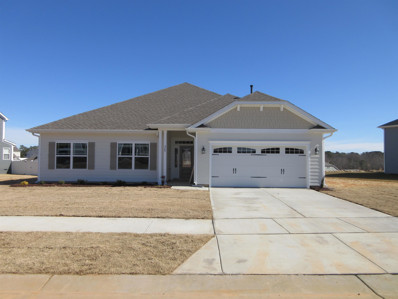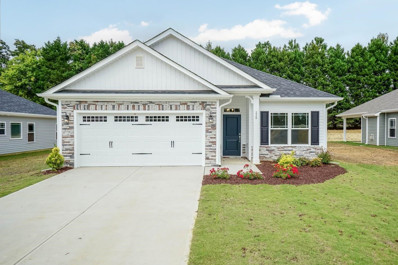Smithfield NC Homes for Sale
$279,000
550 Main Street Smithfield, NC 27577
- Type:
- Single Family
- Sq.Ft.:
- 1,275
- Status:
- Active
- Beds:
- 3
- Lot size:
- 0.35 Acres
- Year built:
- 1900
- Baths:
- 2.00
- MLS#:
- 10003378
- Subdivision:
- Not in a Subdivision
ADDITIONAL INFORMATION
Absolutely adorable turn of the century cottage with modern updates and features that you want. This three bedroom, two bathroom single-family home has new stainless steel appliances (2020-2023), a recent roof (2019) with full attic insulation (2024), a brand new, warrantied HVAC system (fall 2023), fully fenced backyard, and two large storage buildings that can house four-wheelers, dirt bikes, etc. Fresh interior and exterior paint, fiber cement siding, and easy to maintain LVP floors will give you more time to enjoy your new home as you spend less time trying to maintain it. The private yard is perfect for entertaining and is equipped with a deck, custom-built fire pit, and a hammock stand with a view of sprawling cattle farms. This property is ~1 mile from a new local brewery, 10 minutes from the Smithfield Outlets/shopping/dining, and <10 minutes from coffee shops and local events held in downtown Clayton. Access to Raleigh in <30 minutes. City utilities are available, but there is no HOA. Come view this unique property before it's gone!
- Type:
- Single Family
- Sq.Ft.:
- 2,333
- Status:
- Active
- Beds:
- 3
- Lot size:
- 0.62 Acres
- Year built:
- 2024
- Baths:
- 2.50
- MLS#:
- 10001394
- Subdivision:
- Heritage Ridge
ADDITIONAL INFORMATION
Builder Price Reduction. Phase Closeout! No HOA! Welcome to your new home by Southern Tide Homes! This custom-built beauty offers a perfect blend of style and functionality. Step into the inviting entrance foyer featuring a convenient half bath and closet, setting the tone for the exceptional design throughout. The heart of the home is the expansive family room, featuring a cozy electric fireplace adorned with custom wood shelving, creating a warm and inviting atmosphere for gatherings or quiet evenings in. Adjacent is the open kitchen complete with granite countertops, a kitchen island, and just enough cabinet space, making meal prep and entertaining a breeze. Convenience meets establishment with the mudroom off the garage, equipped with a bench and cubbies, providing a designated place for coats, shoes, and belongings. Upstairs, discover three bedrooms, including the extravagant master suite presenting a spacious layout, complemented by a master bath having a double vanity, walk-in shower, rejuvenating garden tub, and a generously sized walk-in closet. Efficiency is key with the upstairs laundry room, outfitted with wire shelving and cubbies for easy storage and organization, along with an additional hall closet for added ease. Step outside onto the deck and enjoy the surroundings, perfect for outdoor entertaining or simply unwinding after a long day.
- Type:
- Single Family
- Sq.Ft.:
- 1,856
- Status:
- Active
- Beds:
- 4
- Lot size:
- 0.68 Acres
- Year built:
- 2023
- Baths:
- 2.50
- MLS#:
- 10000330
- Subdivision:
- Brodie Rose Landing
ADDITIONAL INFORMATION
Step inside this beautiful Clayton floor plan with dedicated office space and 1st floor Main Suite! Open and spacious main floor living features kitchen with granite countertops, tile backsplash, stainless steel appliances & large island plus living room with cozy gas log fireplace. Second floor with 3 additional large bedrooms. Photos of similar homes and cut sheets are for representation only and may include options, upgrades or elevations not included in this home.
- Type:
- Single Family
- Sq.Ft.:
- 1,832
- Status:
- Active
- Beds:
- 4
- Lot size:
- 0.14 Acres
- Year built:
- 2023
- Baths:
- 2.50
- MLS#:
- 10000250
- Subdivision:
- Marin Woods
ADDITIONAL INFORMATION
This Palmer floor plan in the Marin Woods community has so much to offer! Open floor plan throughout kitchen, dining, foyer and living room. Kitchen features gorgeous cabinets, granite countertops, tile backsplash, stainless steel appliances & island with seating. Huge walk in closet, double sink vanity and 5ft shower in Main Suite. Enjoy life in this maintenance-free community! Photos of similar homes and cut sheets are for representation only and may include options, upgrades or elevations not included in this home.
- Type:
- Single Family
- Sq.Ft.:
- 1,750
- Status:
- Active
- Beds:
- 3
- Lot size:
- 0.17 Acres
- Year built:
- 2023
- Baths:
- 2.50
- MLS#:
- 10000249
- Subdivision:
- Marin Woods
ADDITIONAL INFORMATION
This lovely Kite floor plan offers 3 bedrooms & 2.5 baths, plus spacious bonus room! Kitchen features gorgeous cabinets, beautiful granite countertops, stainless steel appliances & island. Main suite showcases a ceiling fan, walk-in closet, double sink vanity & 5 ft shower. Rear covered porch! Enjoy life in this maintenance-free community! Photos of similar homes and cut sheets are for representation only and may include options, upgrades or elevations not included in this home.
- Type:
- Single Family
- Sq.Ft.:
- 1,785
- Status:
- Active
- Beds:
- 3
- Lot size:
- 0.16 Acres
- Year built:
- 2023
- Baths:
- 2.50
- MLS#:
- 10000246
- Subdivision:
- Marin Woods
ADDITIONAL INFORMATION
Schedule your tour of this beautiful new home in Smithfield's Marin Woods community! Spacious foyer opens into the beautiful kitchen with large island and stainless steel appliances. Living room with cozy gas log fireplace and storage benches. Gorgeous main suite with double walk in closets and 5ft shower. Enjoy life in this maintenance-free community! Photos of similar homes and cut sheets are for representation only and may include options, upgrades or elevations not included in this home.
- Type:
- Single Family
- Sq.Ft.:
- 1,606
- Status:
- Active
- Beds:
- 4
- Lot size:
- 0.16 Acres
- Year built:
- 2023
- Baths:
- 2.50
- MLS#:
- 10000244
- Subdivision:
- Marin Woods
ADDITIONAL INFORMATION
Schedule your tour of this beautiful new home in Smithfield's Marin Woods community! Spacious living and dining rooms open into the beautiful kitchen with large island and stainless steel appliances. Gorgeous first floor main suite with walk in closet and 5ft shower, plus 3 large bedrooms upstairs. Enjoy life in this maintenance-free community! Photos of similar homes and cut sheets are for representation only and may include options, upgrades or elevations not included in this home.
Open House:
Sunday, 4/28 1:00-3:00PM
- Type:
- Single Family
- Sq.Ft.:
- 2,294
- Status:
- Active
- Beds:
- 3
- Lot size:
- 0.87 Acres
- Year built:
- 2024
- Baths:
- 3.00
- MLS#:
- 100413811
- Subdivision:
- Jackson Pond
ADDITIONAL INFORMATION
This two-story home with a 3-car garage boasts a spacious and open floor plan, perfect for everyday living and entertaining. The living room, dining room, and kitchen flow seamlessly together and feature granite counters, an island, and a mudroom entry from the garage, adding functionality to the space. The second floor is where the owner's suite with ensuite can be found, along with two additional bedrooms, a finished playroom, and a study. This floorplan offers plenty of space and provides a comfortable and functional layout that is perfect for everyday living and entertaining.
- Type:
- Single Family
- Sq.Ft.:
- 1,727
- Status:
- Active
- Beds:
- 3
- Lot size:
- 0.25 Acres
- Year built:
- 2023
- Baths:
- 2.00
- MLS#:
- 2537368
- Subdivision:
- Elk Creek East
ADDITIONAL INFORMATION
Move in Ready! Welcome to a world of charm and comfort within this delightful 1,727 sq. foot ranch-style abode, where an open floor plan creates a sense of space and warmth. Laminate wood flooring grace the main living areas, offering both elegance and practicality. The heart of this home is the kitchen, adorned with granite counters that stand as a testament to style and durability. A gourmet stainless appliance package complements this space, inviting culinary creations and memorable meals. Elegance finds its place in the formal dining room, where a trey ceiling, crown molding, and wainscoting trim create an ambiance of sophistication. When the weather turns cooler, the cozy gas fireplace becomes a focal point, offering comfort and warmth to the living space. The primary suite is a haven of tranquility, boasting a trey ceiling and crown molding that add a touch of refinement. The primary bath is a retreat within itself, featuring a garden tub and a tile-walled shower. These amenities ensure that relaxation is always within reach.
- Type:
- Single Family
- Sq.Ft.:
- 2,131
- Status:
- Active
- Beds:
- 4
- Lot size:
- 0.26 Acres
- Year built:
- 2023
- Baths:
- 2.50
- MLS#:
- 2536718
- Subdivision:
- Elk Creek East
ADDITIONAL INFORMATION
Move in Ready. Step inside this thoughtfully designed 2131 sq. foot home, where the blend of functionality and elegance creates a truly inviting living space. As you enter, you'll find the expansive family room, a warm and inviting area that features a cozy fireplace, perfect for moments of comfort and relaxation. With its generous size, this room is an ideal setting for hosting gatherings. The kitchen is a highlight of this home, boasting an open concept layout that seamlessly integrates with the rest of the living space. Here, practicality meets style, with abundant cabinet storage and a spacious pantry ensuring you have everything you need. The granite countertops and gourmet stainless steel appliances not only enhance the aesthetics but also elevate the kitchen's functionality. The island in the center serves as the heart of the home, where conversations flow and connections are made. Start your mornings in the charming breakfast nook, a delightful space that sets the perfect backdrop for creating cherished memories with your loved ones. Whether it's sipping coffee, enjoying breakfast.
- Type:
- Single Family
- Sq.Ft.:
- 1,634
- Status:
- Active
- Beds:
- 3
- Lot size:
- 0.26 Acres
- Year built:
- 2023
- Baths:
- 2.00
- MLS#:
- 2536714
- Subdivision:
- Elk Creek East
ADDITIONAL INFORMATION
Move in Ready. The layout encompasses a generously proportioned primary suite, accompanied by two additional bedrooms and two full baths. The primary suite is a haven of space and comfort, embodying a spa-like experience within its confines. The primary bathroom is a masterpiece of luxury, boasting a garden tub and a walk-in shower adorned with meticulously tiled walls. The heart of this home is dedicated to living and entertaining, with a spacious and luxurious family room that seamlessly integrates with the kitchen and breakfast room. Enhancing the allure of this residence is a covered back porch that offers a perfect vantage point to relish the beauty of Carolina skies. The upgraded laminate wood flooring gracefully flows through the main living area, adding a touch of sophistication and unity to the space. The kitchen is a testament to both style and functionality, with granite countertops and gourmet stainless appliances that cater to your culinary ambitions. It's a space where the joy of cooking is elevated to an art.
- Type:
- Single Family
- Sq.Ft.:
- 1,711
- Status:
- Active
- Beds:
- 4
- Lot size:
- 0.09 Acres
- Year built:
- 2024
- Baths:
- 2.50
- MLS#:
- 2536648
- Subdivision:
- East River
ADDITIONAL INFORMATION
MOVE IN READY!! Laminate flooring throughout and screened in porch!! Take in the peaceful expanse of this beautiful new home in Smithfield's East River community. Featuring an open living layout, this home shines with beautiful natural light & classic design in its granite kitchen counters, gas log fireplace, separate dining room and gorgeous main suite with double sink vanity. Enjoy life in this maintenance-free community with access to many amenities with your SRAC Membership! Photos of similar homes and cut sheets are for representation only and may include options, upgrades or elevations not included in this home.
- Type:
- Single Family
- Sq.Ft.:
- 1,898
- Status:
- Active
- Beds:
- 3
- Lot size:
- 0.23 Acres
- Year built:
- 2023
- Baths:
- 3.00
- MLS#:
- 2535151
- Subdivision:
- Not in a Subdivision
ADDITIONAL INFORMATION
New construction completed dream home blending modern elegance & convenience? Located within close proximity to downtown Smithfield & right across from the Smithfield Dog Park, it offers an opportunity for comfortable living. Inside, you'll find beautiful LVP flooring throughout the main living area, complemented by upgraded carpet in the bedrooms. Oak stairs add a touch of classic charm, & the kitchen boasts granite counters while the primary bath features quartz countertops. The low-maintenance design ensures worry-free living w/features like fiberglass tubs/showers, LVP, vinyl siding, & a 30-year architectural shingle roof. Stainless appliances elevate the interior, while energy-efficient vinyl windows provide comfort & savings. A subway tile backsplash adds a modern touch, & flat open yards offer versatile outdoor space. The open living areas create an inviting atmosphere, w/ modern design & finishes throughout. Alley access in rear would allow for a future rear garage to be built.
- Type:
- Single Family
- Sq.Ft.:
- 1,706
- Status:
- Active
- Beds:
- 3
- Lot size:
- 0.23 Acres
- Year built:
- 2023
- Baths:
- 3.00
- MLS#:
- 2535145
- Subdivision:
- Not in a Subdivision
ADDITIONAL INFORMATION
New finished in October dream home blending modern elegance & convenience. Located within close proximity to downtown Smithfield & right across from the Smithfield Dog Park, it offers an opportunity for comfortable living. Inside, you'll find beautiful LVP flooring throughout the main living area, complemented by upgraded carpet in the bedrooms. Oak stairs add a touch of classic charm, & the kitchen boasts granite counters while the primary bath features quartz countertops. The low-maintenance design ensures worry-free living w/features like fiberglass tubs/showers, LVP, vinyl siding, & a 30-year architectural shingle roof. Stainless appliances elevate the interior, while energy-efficient vinyl windows provide comfort & savings. A subway tile backsplash adds a modern touch, & flat open yards offer versatile outdoor space. The open living areas create an inviting atmosphere, w/ modern design & finishes throughout. Alley access in rear would allow for a future rear garage to be built.
- Type:
- Single Family
- Sq.Ft.:
- 2,239
- Status:
- Active
- Beds:
- 4
- Lot size:
- 0.55 Acres
- Year built:
- 2024
- Baths:
- 2.50
- MLS#:
- 2533887
- Subdivision:
- Charlestowne
ADDITIONAL INFORMATION
Move In Ready! Ask about our below market rate incentives. Contact your buyer's agent for more information or me. Why rent when you can potentially own for the same or less. Sought after, spacious, open floor plan on over 1/2 acre homesite for entertaining on those special occasions. Gather around the fireplace in your massive family room or upgraded kitchen with handsome upgraded granite island and countertops. Lots of gray cabinets and large walk in pantry for storage. Upgraded laminate in Dining Room, Foyer, Kitchen and Family Room with ceiling fan. Primary bedroom has gorgeous crown molding with trey ceiling and ceiling fan. Primary suite bathroom has separate tub for relaxing at the end of the day and separate ceramic tiled walk in shower. Spacious walk in closet, separate water closet and dual vanities with plenty of room for displaying your favorite items. Abundance of windows with lots of natural sunlight beaming through and exquisite lanai for watching the sunset, listening to the birds or snuggling up with a book outside. Wake up to the smell of fresh country air and serene environment with birds chirping but close enough to be shopping at the outlets or downtown Smithfield in a couple of minutes. I-95, 70Bus/Bypass 6 miles. Photos are for illustrative purposes only!
- Type:
- Single Family
- Sq.Ft.:
- 2,100
- Status:
- Active
- Beds:
- 4
- Lot size:
- 0.56 Acres
- Year built:
- 2024
- Baths:
- 2.00
- MLS#:
- 2533886
- Subdivision:
- Charlestowne
ADDITIONAL INFORMATION
Move in Ready. Ask about our incentives. The home you've dreamed about is one of our most popular ranch homes on over ½ acre with 3-car garage. Imagine sitting on your covered front porch laughing with your neighbors or entertaining on your back patio conversing about the brilliance of the sunset. Front Bedroom/study with double doors. Lots of windows for natural light. Upgraded laminate flooring in FR with vaulted ceilings and ceiling fan, DR with wainscoting and crown molding, foyer and kitchen that opens up to the FR with beautiful gray cabinets, white subway ceramic tile backsplash and upgraded ss appliances. Granite countertops and large island to sit around mingling while preparing dinner. Primary suite is separate from other bedrooms which gives you the privacy you deserve. Wake up to the serenity and smell of fresh air in the country in your brand new pristine home to the sound of birds chirping. Colossal primary bath has dual vanities, separate walk in ceramic tile shower, soaking tub to relax with a scented candle, separate water closet and plentiful closet for all your needs. Don't miss out.
- Type:
- Single Family
- Sq.Ft.:
- 2,100
- Status:
- Active
- Beds:
- 4
- Lot size:
- 0.58 Acres
- Year built:
- 2024
- Baths:
- 2.00
- MLS#:
- 2533884
- Subdivision:
- Charlestowne
ADDITIONAL INFORMATION
Move in Ready. Why rent when you can potentially own for the same or less. The home you've dreamed about is our most popular ranch home on over ½ acre. Imagine sitting on your covered front porch or entertaining on your back patio conversing. Upgraded laminate flooring in FR, with high vaulted ceilings and ceiling fan, DR, with wainscoting and crown molding, foyer and kitchen with beautiful white cabinets, white subway ceramic tile backsplash and upgraded ss appliances. Kitchen opens up to FR and access to DR. Granite countertops and large island to sit around mingling while preparing dinner. Primary suite, separate from other bedrooms, gives you the privacy you deserve. Wake up to the serenity and smell of fresh air in the country in your brand new pristine home to the sound of birds chirping. Colossal primary bath has dual vanities, separate walk in ceramic tile shower, soaking tub to relax in with a scented candle, separate water closet and plentiful closet space. Only 6 miles to I-95, 70Bus/Bypass, downtown Smithfield and Outlets for shopping. All pictures are representative of actual home.
- Type:
- Single Family
- Sq.Ft.:
- 2,239
- Status:
- Active
- Beds:
- 4
- Lot size:
- 0.63 Acres
- Year built:
- 2024
- Baths:
- 2.50
- MLS#:
- 2533822
- Subdivision:
- Charlestowne
ADDITIONAL INFORMATION
Ask about our below market rate incentives. Contact your buyer's agent for more information or me. Why rent when you can potentially own for the same or less. Sought after, spacious, open floor plan on over 1/2 acre homesite for entertaining on those special occasions. Gather around the fireplace in your huge family room or upgraded kitchen with handsome quartz island and countertops. Lots of gray cabinets and large walk in pantry for storage. Upgraded laminate in Dining Room, , Foyer, Kitchen and Family Room with ceiling fan for extra air flow. Primary bedroom has gorgeous crown molding with trey ceiling and fan. Primary bath has separate tub for relaxing after a long day and separate ceramic tiled walk in shower. Spacious walk in closet, separate water closet and dual vanities with plenty of room for displaying your favorite items or storing your toiletries. Lots of natural sunlight beaming through your windows and exquisite lanai for watching the sunset, listening to the birds or snuggling up with a book outside. Wake up to the smell of fresh country air and serene environment with birds chirping but close enough to be shopping at the outlets or downtown Smithfield in a couple of minutes. I-95, 70Bus/Bypass 6 miles. Photos are for illustrative purposes only!
- Type:
- Single Family
- Sq.Ft.:
- 3,105
- Status:
- Active
- Beds:
- 4
- Lot size:
- 0.88 Acres
- Year built:
- 2024
- Baths:
- 3.50
- MLS#:
- 2533811
- Subdivision:
- Charlestowne
ADDITIONAL INFORMATION
MOVE IN READY . Step inside your brand new captivating home to upgraded laminate flooring in all main living areas, separate DR with trey ceiling and crown molding to gather around creating memories with access to your dream kitchen with upgraded stainless appliances, subway ceramic tile backsplash, granite, lots of white cabinets for storage and island large enough for chairs to fit around. Snuggle by your fireplace for those cold nights in your spacious family room. Primary Suite has beautiful crown molding with trey ceiling and ceiling fan. Dual vanities, separate water closet, separate tub to relax and rewind and walk in ceramic tiled shower. Backyard paradise on over ½ acre to watch the sunset on your private patio or listen to nature in this country setting but close enough to go for a stroll downtown. I-95, 70Bus/Bypass, Shopping Outlets, Downtown 6 miles away.
Open House:
Sunday, 4/28 1:00-3:00PM
- Type:
- Single Family
- Sq.Ft.:
- 2,419
- Status:
- Active
- Beds:
- 4
- Lot size:
- 0.86 Acres
- Year built:
- 2023
- Baths:
- 3.00
- MLS#:
- 100402126
- Subdivision:
- Avery Landing
ADDITIONAL INFORMATION
Beautiful two story home located in the new Avery Landing subdivision, convenient to Hwy70 and I95! Open floor plan that is both functional and stylish. This home boasts a spacious living room, a kitchen w/granite countertop, SS appliances, & dining area that is perfect for entertaining. Owners' suitew/ dual vanity, large shower & w-in closet on first floor. Three addtl bedrooms and full bath with study on the second floor. Other features include ample storage space, attached 2 car garage, and covered screen porch. Don't miss out! This one won't last long.
- Type:
- Single Family
- Sq.Ft.:
- 2,419
- Status:
- Active
- Beds:
- 4
- Lot size:
- 0.86 Acres
- Year built:
- 2024
- Baths:
- 2.50
- MLS#:
- 2529296
- Subdivision:
- Avery Landing
ADDITIONAL INFORMATION
Beautiful two story home located in the new Avery Landing subdivision, convenient to Hwy70 and I95! Open floor plan that is both functional and stylish. This home boasts a spacious living room, a kitchen w/granite countertop, SS appliances, & dining area that is perfect for entertaining. Owners' suite w/ dual vanity, large shower & w-in closet on first floor. Three addtl bedrooms and full bath with study on the second floor. Other features include ample storage space, attached 2 car garage, and covered screen porch. Don't miss out! This one won't last long. Call 919-585-1568 today for more information on this stunning home!
- Type:
- Single Family
- Sq.Ft.:
- 968
- Status:
- Active
- Beds:
- 3
- Lot size:
- 2.85 Acres
- Year built:
- 1950
- Baths:
- 2.00
- MLS#:
- 2518895
- Subdivision:
- Not in a Subdivision
ADDITIONAL INFORMATION
Discover a unique investment opportunity at 202 Wilson's Mills Road, offering not just one, but three homes nestled on a sprawling 2.5-acre estate. This property presents a remarkable chance for both seasoned investors and those looking to embark on their real estate journey. One of the three houses boasts 2 bedrooms and 2 bathrooms, providing ample space and privacy for occupants. The other 2 homes are 3 bedrooms The thoughtful layout ensures comfort and practicality, making these homes a perfect fit for anyone. With two parking spaces available per house, residents will enjoy the convenience and accessibility this property offers. Spanning a compact yet efficient 900 square feet each, these homes are designed to maximize space without compromising on the quality of living. The expansive outdoor area surrounding the properties offers a serene and picturesque setting, ideal for leisure activities, gardening, or simply enjoying the tranquility of nature. Situated in a location that balances seclusion with accessibility, 202 Wilson's Mills Road is just moments away from local amenities and services. This ensures that while you relish in the peacefulness of your surroundings, you're never too far from everything you need. This property represents an excellent investment with potential for both immediate returns and long-term growth. Whether you're looking to expand your portfolio or seeking a multi-family living arrangement, this unique offering caters to a wide array of needs and aspirations. Embrace the opportunity to own a piece of tranquility while securing your financial future. Explore the possibilities that await at 202 Wilson's Mills Road.
- Type:
- Single Family
- Sq.Ft.:
- 2,604
- Status:
- Active
- Beds:
- 4
- Lot size:
- 0.56 Acres
- Year built:
- 2024
- Baths:
- 3.00
- MLS#:
- 2517615
- Subdivision:
- Charlestowne
ADDITIONAL INFORMATION
Ask about our below market rate incentives. Contact your buyer's agent or me for more information. Why rent when you can potentially own for the same or less. Anticipated completion date First of April Impeccable Home with tons of natural light sitting on over 1/2 acre lot. This back yard offers spacious room for children to play or for you to grill out and entertain. Luxurious Primary Bath is an oasis that offers a separate tiled shower and garden tub to relax after a hard day. The split bedroom plan will offer you the privacy you are looking for. Upgraded laminate flowing throughout all the main living areas. This open concept home will allow you to spend time with family and friends, while in your beautiful kitchen with upgraded cabinets, gourmet stainless steel appliance package and granite countertops. Imagine using your large bonus room for movie nights, playroom, office, exercise room or whatever fits your needs. Garage leads into large laundry/mud room for your convenience. Tons of captivating trim work in this home. I-95, downtown Smithfield, Smithfield Outlets, restaurants, entertainment, 70 business and 70Bypass is 6 miles away. Only minutes away from I-40, Raleigh, Benson, Goldsboro and Princeton. Photos are for illustrative purposes only!
- Type:
- Single Family
- Sq.Ft.:
- 2,316
- Status:
- Active
- Beds:
- 4
- Lot size:
- 0.91 Acres
- Year built:
- 2023
- Baths:
- 3.00
- MLS#:
- 2517594
- Subdivision:
- Charlestowne
ADDITIONAL INFORMATION
Ask about our below market rate incentives. Contact your buyer's agent or me for more information. Why rent when you can potentially own for the same or less. Anticipated Completion date First of April Our popular and sought after 2316 ranch home with stone exterior, covered front porch and back covered lanai to enjoy the spectacular outside will not last! Lots of natural light, Upgraded laminate flooring in foyer, dining room, kitchen, breakfast area, family room with fan and extensive hallway. Elegant dining room with large column, wainscoting, trey ceiling and crown molding to entertain in for even flow with a hall way to design with your art. Upgraded ss gourmet appliances, upgraded cabinets galore, granite countertops, tile backsplash in kitchen with pendant lights over island. Primary Bedroom has crown molding, trey ceiling, ceiling fan and large walk in closet. Primary bathroom includes walk in tile shower, soaking tub to relax with candles and take the stress away, dual vanities, separate water closet. I-95, downtown Smithfield, Smithfield Outlets, restaurants, entertainment, 70 Business and 70 Bypass are 6 miles away. Only minutes to I-40, Raleigh, Goldsboro, Princeton and Benson. Photos are for illustrative purposes only!
- Type:
- Single Family
- Sq.Ft.:
- 1,522
- Status:
- Active
- Beds:
- 3
- Lot size:
- 0.21 Acres
- Year built:
- 2023
- Baths:
- 2.00
- MLS#:
- 2517072
- Subdivision:
- Elk Creek East
ADDITIONAL INFORMATION
Move in Ready! Ask about our below-market incentives. Step inside this beautiful 1,522 sq. ft. ranch-style home, with charm and functionality to create an inviting living space. The large family room serves as the heart of the home, seamlessly connecting to the kitchen with a spacious island. The thoughtful design continues with a formal dining room, where special occasions and cherished gatherings can unfold. A breakfast nook area adds an additional space to enjoy casual meals and moments of connection. Step out onto the covered back porch, where you can soak in the surroundings and enjoy the outdoors. The stylish kitchen features granite counters and stainless steel appliances. Welcome to Elk Creek East, the newest gem in the Adam's Homes community, nestled in the heart of Smithfield. Discover a vibrant community just moments away from downtown Smithfield, offering a lifestyle that effortlessly combines tranquility with accessibility to Garner and Raleigh.

Information Not Guaranteed. Listings marked with an icon are provided courtesy of the Triangle MLS, Inc. of North Carolina, Internet Data Exchange Database. The information being provided is for consumers’ personal, non-commercial use and may not be used for any purpose other than to identify prospective properties consumers may be interested in purchasing or selling. Closed (sold) listings may have been listed and/or sold by a real estate firm other than the firm(s) featured on this website. Closed data is not available until the sale of the property is recorded in the MLS. Home sale data is not an appraisal, CMA, competitive or comparative market analysis, or home valuation of any property. Copyright 2024 Triangle MLS, Inc. of North Carolina. All rights reserved.

Smithfield Real Estate
The median home value in Smithfield, NC is $313,450. This is higher than the county median home value of $179,500. The national median home value is $219,700. The average price of homes sold in Smithfield, NC is $313,450. Approximately 45.74% of Smithfield homes are owned, compared to 42.69% rented, while 11.57% are vacant. Smithfield real estate listings include condos, townhomes, and single family homes for sale. Commercial properties are also available. If you see a property you’re interested in, contact a Smithfield real estate agent to arrange a tour today!
Smithfield, North Carolina has a population of 11,824. Smithfield is less family-centric than the surrounding county with 20.21% of the households containing married families with children. The county average for households married with children is 35.03%.
The median household income in Smithfield, North Carolina is $34,551. The median household income for the surrounding county is $54,610 compared to the national median of $57,652. The median age of people living in Smithfield is 45.9 years.
Smithfield Weather
The average high temperature in July is 89 degrees, with an average low temperature in January of 29.9 degrees. The average rainfall is approximately 46.9 inches per year, with 1.7 inches of snow per year.
