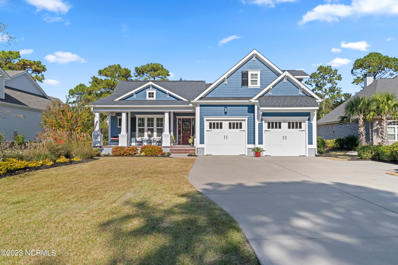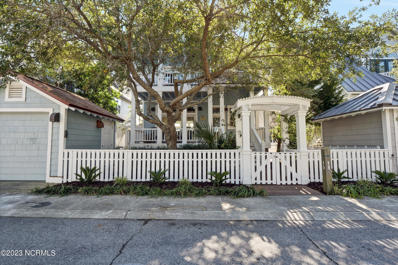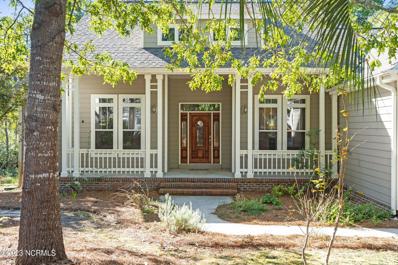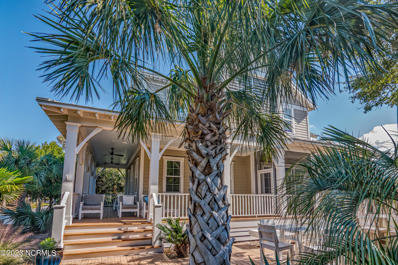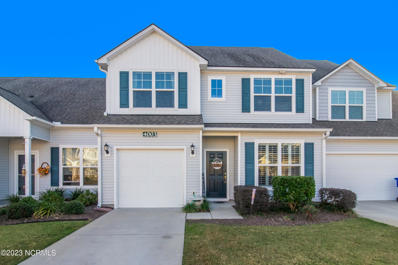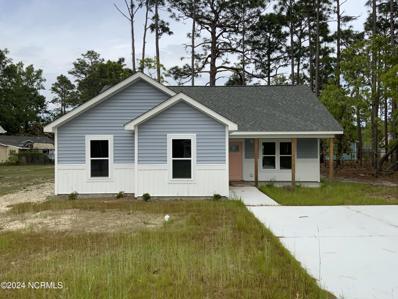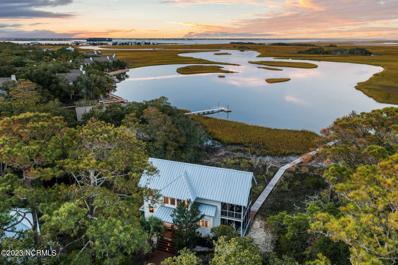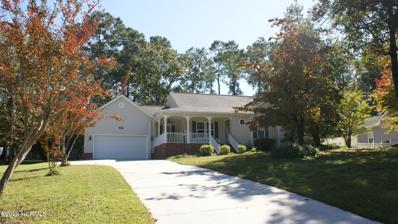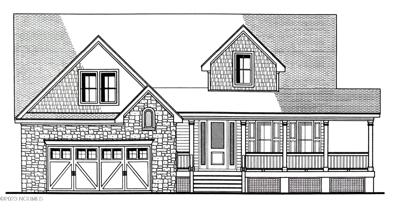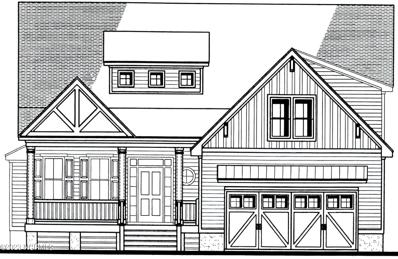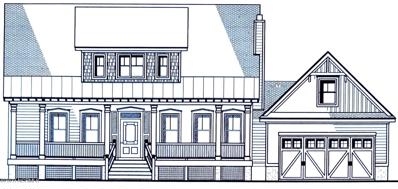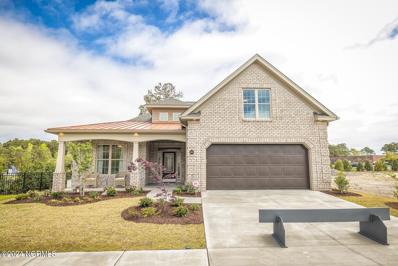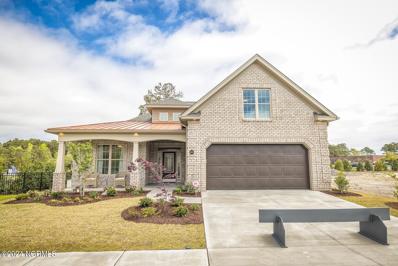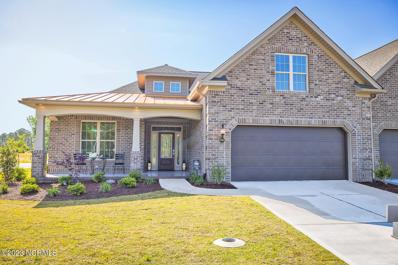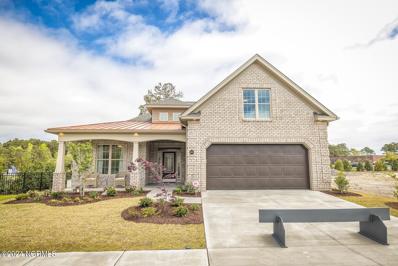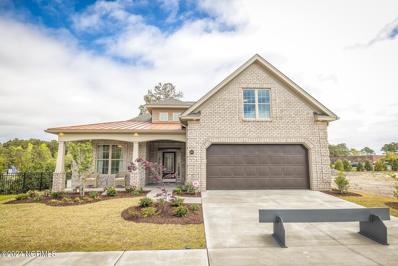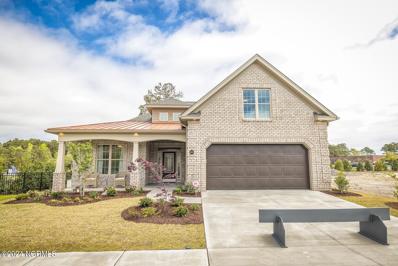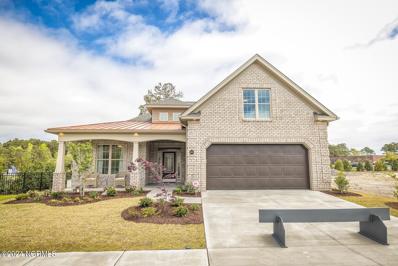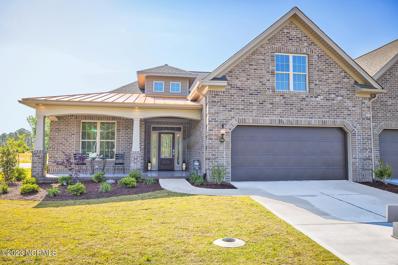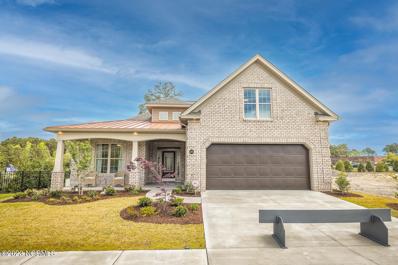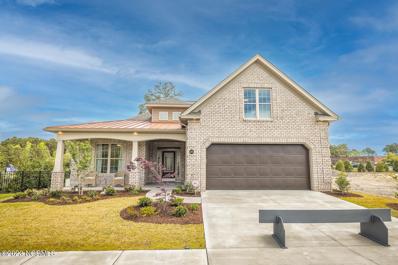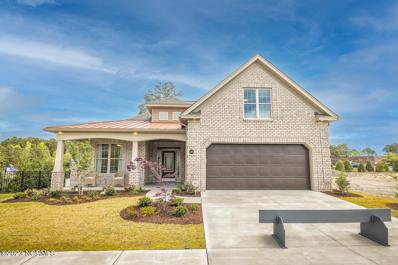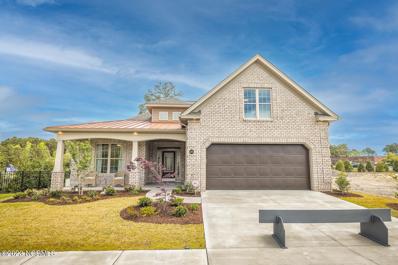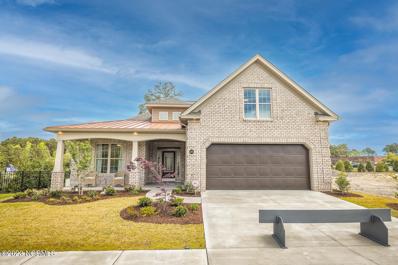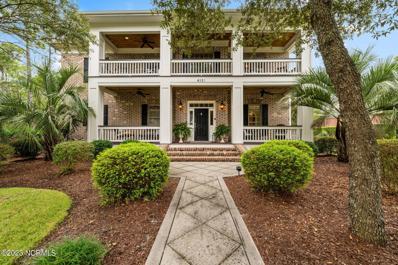Southport NC Homes for Sale
- Type:
- Single Family
- Sq.Ft.:
- 2,224
- Status:
- Active
- Beds:
- 3
- Lot size:
- 0.31 Acres
- Year built:
- 2015
- Baths:
- 3.00
- MLS#:
- 100414206
- Subdivision:
- St James
ADDITIONAL INFORMATION
***GENEROUS PRICE REDUCTION, MOTIVATED SELLERS***Welcome to your dream home, a meticulously designed and exceptionally well-maintained custom built home that boasts an array of impressive features. As you step inside, you'll immediately appreciate the open concept design, complete with creative modifications that maximize the main living space. The split floor plan ensures privacy & convenience, featuring a master suite with a walk-in closet and en-suite with a walk-in shower. Vaulted ceilings throughout the living space create an atmosphere of grandeur, while 8-foot doors and built-ins on either side of the living room fireplace add a touch of elegance. The heart of the home is the oversized kitchen island, perfect for entertaining, and the dining area with wainscoting, ideal for more formal gatherings. Whirlpool Gold series appliances & granite counters grace the kitchen, ensuring both style & functionality. Not to be missed, the studio can easily be transformed into a 4th bedroom, offering flexibility and versatility. Additionally, the home features a generous bonus/bed room with a full bath, ideal for guests or as an additional living space. A screened porch & outdoor patio extend your living space into the fresh air & natural surroundings. The meticulously maintained exterior, complete with a fresh coat of paint & spruced-up landscaping, adds to the property's undeniable curb appeal. Ample storage is at your disposal with a walk-in floored attic, & the 2 car garage features a rear bump-out, providing extra storage space. The home is situated near the Grove Gate entrance, offering unparalleled ease & convenience. Walk or ride your bike to the Marina,the scenic Intracoastal Waterway, Beacon 315 Restaurant and Apothecary-all right at your doorstep. This Eco-Select built home not only offers exceptional design but also a commitment to sustainability & is still covered by the builder's 10-year structural warranty, ensuring your peace of mind!
$2,500,000
13 Windward Court Bald Head Island, NC 28461
- Type:
- Single Family
- Sq.Ft.:
- 2,137
- Status:
- Active
- Beds:
- 3
- Lot size:
- 0.07 Acres
- Year built:
- 1988
- Baths:
- 3.00
- MLS#:
- 100414185
- Subdivision:
- Bhi Harbour Village
ADDITIONAL INFORMATION
Start your day in this ''perfectly perfect'' creek-side cottage in BHI's Harbour Village with gentle rays of sunlight promising a perfect island day as they peak into the primary suite. Step out to greet the sun and the day from the expansive, private deck off the master and quietly enjoy a morning coffee. Recently and extensively remodeled with thorough attention to quality and detail by Chris Lokey of Lokey Building Concepts, this 3 bedroom oasis offers the quintessential Bald Head Island lifestyle. Stroll or bike around the quaint neighborhood, greeting neighbors, perhaps have lunch or dinner right in the harbor. Eating in? The chef in the family will appreciate the gourmet kitchen. Isn't it nice to have all the options of Harbour Village so close by? Maybe you'll take the boat out today or just enjoy a quiet walk along what the locals know as ''Slow Beach''. The day and the experience is yours. Close to the island's amenities yet a million miles away from any hustle and bustle! Walk to the ferry, no need for a tram! Maybe stop by the post office and grab the mail or just see who is rocking on the front porch? Life on an island just doesn't get any better!Offered unfurnished (negotiable), BHI Lifestyle refundable (equity) membership and close by, 28 ft marina slip, all available for separate purchase.
- Type:
- Single Family
- Sq.Ft.:
- 2,346
- Status:
- Active
- Beds:
- 3
- Lot size:
- 0.63 Acres
- Year built:
- 2000
- Baths:
- 3.00
- MLS#:
- 100413730
- Subdivision:
- Arbor Creek
ADDITIONAL INFORMATION
Do these words resonate with you? Serenity. Peacefulness. Quiet. Wildlife. Tucked in the heart of Arbor Creek, a pleasant, sought-after community just minutes from downtown Southport and a short drive to the beach, this home is surrounded by scenic views, nature, and sweet solitude.The interior of this home echoes the same tranquility, thoughtfully designed by the owner herself and equipped with unique features that set it apart from the ordinary. These include a chef's kitchen boasting Viking appliances and a Subzero refrigerator, complemented by solid maple cabinets, solid surface counters, and a dedicated wine cabinet. Natural light bathes the space, allowing for breathtaking woodland views. A spacious screened porch offers multiple entry points for cross-ventilation during cool evenings. The home has custom built bookshelves throughout and also has wiring all ready for a surround sound system. The home's practical layout positions the washer and dryer in their own laundry room on the way to a generously sized bonus room with a full bath. This versatile space can serve as an additional bedroom or fulfill its intended purpose as a game room. The storage in this home is a huge plus. Connected to the bonus room is practically a house within a house wired for electricity, effectively creating a separate space within the house. For your convenience, the owner has thoughtfully installed beautiful vinyl floors that seamlessly blend with the hardwood throughout. Additionally, the interior has been recently painted, and the home has also received a deep cleaning, leaving it pristine and move-in ready for the next loving owner. Arbor Creek, similar in beauty to St. James and nestled next to it, offers the advantage of a smaller, more accessible community with proximity to Southport's main roads.
- Type:
- Single Family
- Sq.Ft.:
- 2,298
- Status:
- Active
- Beds:
- 4
- Lot size:
- 0.13 Acres
- Year built:
- 2016
- Baths:
- 4.00
- MLS#:
- 100413698
- Subdivision:
- Bhi Stage Ii Cape Fear Station
ADDITIONAL INFORMATION
Featured on HGTV's Island Life and in 2017's Haven Magazine, this four bedroom, 3.5 bath Executive Coastal Retreat was built by Whitney Blair, with interiors by Southern Studios. Located in Bald Head's prestigious Southern Living-Inspired Community, the home's curb appeal starts with its attractive corner lot's landscaping that leads to its welcoming covered wrap-around porch. Sink into one of the rockers here and relax to briny breezes and cicada song. Just inside, the natural light-filled open floor plan's living area boasts ten-foot ceilings, ship lap walls, white oak floors and a gas fireplace. Nearby, the dining space is bathed by sunlight from walls of windows and floor-to-ceiling glass doors that open onto the shaded screen porch. The multi-chef kitchen features a large island with a breakfast bar, high-end stainless appliances, with a subzero fridge, quartz counters and a special treat-a temperature-controlled wine room. For those who prefer alfresco, there's also a luxe custom outdoor kitchen with a bar and dining deck-perfect for meals and snacks while listening to breaking waves. The laundry and powder room complete this level. Upstairs are three more sunny, family-friendly bedrooms. The first is a King suite with its own private bath. The next two are cheery Queen bedrooms that share a Jack-and-Jill. Don't miss this floor's wet bar-so convenient for making a drink to enjoy on this level's cozy porch. Ideally situated, just a short walk to popular East Beach, the Conservancy and the Shoals Club and conveying with a 2019 four passenger and a 2015 passenger golf cart, this home could potentially gross $85-$95k annually. There is a Shoals and an equity Lifestyle BHI Club membership that are available for separate purchase.
- Type:
- Condo
- Sq.Ft.:
- 1,943
- Status:
- Active
- Beds:
- 3
- Year built:
- 2016
- Baths:
- 2.00
- MLS#:
- 100412929
- Subdivision:
- Rivermist At Dutchma
ADDITIONAL INFORMATION
PRISTINE RIVERMIST TOWNHOME IN SOUTHPORT! Bright, sunny 3 bedroom, 2.5 bath home featuring an open living area with soaring ceilings, a nice-sized master suite on the main floor, separate dining room, cheerful sunroom, and a nice covered patio. Venture upstairs and discover 2 additional bedrooms and a loft area for office, TV room, or reading space. Enjoy a spacious kitchen with granite countertops, breakfast bar, and plentiful cabinetry. The Rivermist community features a resort-style swimming pool, community clubhouse, tennis courts, children's playground, and a fitness room. Desirable location only a short drive to grocery stores, restaurants, and Historic Southport for a fun-filled day dining on the water, browsing in quaint shops, and exploring lovely live oak filled streets. Just 15 minutes to the beach!
- Type:
- Single Family
- Sq.Ft.:
- 1,380
- Status:
- Active
- Beds:
- 3
- Lot size:
- 0.21 Acres
- Year built:
- 2023
- Baths:
- 2.00
- MLS#:
- 100412999
- Subdivision:
- Not In Subdivision
ADDITIONAL INFORMATION
NEW construction home!! You will feel like you won the lottery with the upgrades at this price. Would you believe this home has granite kitchen counters, concrete drive and popular LVT flooring? If that wasn't enough to make you realize the value, you even get a rear porch large enough to invite lots of friends for a feast and an attached storage room to keep the toys. Across from the lake with stainless kitchen appliances included & so much more make this a must see today. 3 bedrooms and 2 full baths While only a short drive to the beach or historic Southport, you have plenty to do in Boiling Spring Lakes with public lake accesses, boat ramp, rec center, tennis, playground, shopping and restaurants and no Hoa fees
$2,649,000
5 Widgeon Court Bald Head Island, NC 28461
- Type:
- Single Family
- Sq.Ft.:
- 1,690
- Status:
- Active
- Beds:
- 3
- Lot size:
- 0.63 Acres
- Year built:
- 1997
- Baths:
- 4.00
- MLS#:
- 100412534
- Subdivision:
- Stage I
ADDITIONAL INFORMATION
Beautiful marsh-creek retreat w/ private dock and unbelievable views! Quiet, serene, private & perfectly located - close to market & shopping, and midway between the two ends of the island. Views from every room. Completely renovated by prior owner in 2017, including metal roof, and all new electrical, plumbing, and Andersen 400 series windows & doors. Open floor plan and bright decor make this home a pleasure to walk into. Efficient, gourmet kitchen includes Wolf range & induction cooktop, Sub-zero refrigerator, and Miele Futura Diamond dishwasher. Ample cabinets & pantry space, & quartz countertops. Custom ash cabinets & doors via North State Woodcraft. An open living area flooded with natural light on the upper level of the home, 2 BR w/ ensuite BAs on the 1st floor. An additional sitting area on the first floor takes advantage of the gorgeous marsh views. The 3rd BR/BA & private sitting area are located in a spacious crofter. Enjoy the hanging bed on the lower screened porch while taking in afternoon tea or sunset cocktails. Let your soul renew while listening to the cacophony of the marsh... go fishing & crabbing from your private dock, & build family memories on Bald Head Island in this incredible home on the marsh creek!Azek (PVC) decking, & shiplap/ hardwoods throughout. HVAC updates (via In the Wind HVAC, previously Nance Heat & Air): Main house upstairs 2021, main house downstairs 2022, and crofter 2016. Private dock was replaced in 2020. Custom lighting, built-in speakers in the LR (Bluetooth Yahama receiver), & custom window treatments.2 golf carts convey with home. Equity Lifestyle BHIC & Shoals memberships are available for separate purchase.
- Type:
- Single Family
- Sq.Ft.:
- 1,776
- Status:
- Active
- Beds:
- 3
- Lot size:
- 0.49 Acres
- Year built:
- 1999
- Baths:
- 2.00
- MLS#:
- 100412499
- Subdivision:
- Walden Creek Estates
ADDITIONAL INFORMATION
This well appointed home truly has it all and what a great location! It is situated on a large elevated lot in Walden Creek Estates, which is well established and known for a peaceful, natural setting. As you step inside you will be welcomed with a well designed floor plan, along with a quaint feel of a well maintained, solid built home. Some of the features will include, hardwood floors, vaulted ceilings, decorative chair molding, palladium windows for added light, stainless steel appliances in the kitchen, built-in desk, granite countertops, tile backsplash, two pantries, large laundry room, cozy light filled sunroom leading to the spacious backyard and lots of storage throughout. Additionally to make things even more appealing, the following has been upgraded and replaced in the last 6 months. Heat and A/C, all new light fixtures, new registers, professionally painted interior, new carpet and pad in the bedrooms, along with new receptacles. Keep in mind the Boat Ramp and dock in the neighboring Winding Creek can currently be used by owners in Walden Creek Estates. No city Taxes!Come see this one very soon as this opportunity surely will not last long!
- Type:
- Single Family
- Sq.Ft.:
- 2,259
- Status:
- Active
- Beds:
- 3
- Lot size:
- 0.23 Acres
- Year built:
- 2023
- Baths:
- 3.00
- MLS#:
- 100411787
- Subdivision:
- The Oaks At Highland Park
ADDITIONAL INFORMATION
HERITAGE QUALITY New Construction in Southport with dazzling Pond View -- Custom craftsmanship, superior finishes, and beautiful design will make this 3-bedroom, 3.5-bathroom home a showcase for rest and relaxation, everyday living, or special occasions for decades to come -- Blending a traditional Southern Coastal look and feel with modern conveniences and tastes, the ''Porches'' design plan features a broad covered front porch and formal entryway that carry through to a sweeping open floor plan that embraces a fireplace-accented Living Room, formal Dining space, and cook-friendly Kitchen with custom Island that is easy to envision as the heart of the home - Luxurious Owners Suite includes bath with Double Vanity, Soaking Tub and Walk-In Shower and big Walk-In Closet in a private retreat from the rest of the house - upstairs are 2 Additional Bedrooms and 2 more Bathrooms as well as a private office that could be repurposed for media, hobbies, or more -- Builder's design specifications include: full 2-car attached Garage, 2-unit Zoned Heating and Cooling system, Front and Back Yard Irrigation (on separate water meter), designer-inspired cabinetry, generous high-performance GE Appliance Package, Ceiling Fans, main floor Powder Room, Laundry and Mud Room easily reached from the Kitchen or Garage, floored walk-in Attic storage space, radius corner walls, Hardwood Flooring in the main floor common areas, Ceramic Tile Floors in baths and laundry, as well as smoke detectors, GFI-protected outlets and other safety features -- Custom Designs, Expansions, and Upgrades to these plans and finishes are available - Let's starting talking about your dream home today! NOTE: Tax assessment has not been completed by the County and that information will be updated when available.
- Type:
- Single Family
- Sq.Ft.:
- 2,194
- Status:
- Active
- Beds:
- 3
- Lot size:
- 0.23 Acres
- Year built:
- 2023
- Baths:
- 4.00
- MLS#:
- 100411789
- Subdivision:
- The Oaks At Highland Park
ADDITIONAL INFORMATION
HERITAGE QUALITY New Construction in Southport with dazzling Pond View -- Custom craftsmanship, superior finishes, and beautiful design will make this 3-bedroom, 3.5-bathroom home a showcase for rest and relaxation, everyday living, or special occasions for decades to come -- Blending a traditional Southern Coastal look and feel with modern conveniences and tastes, the ''Highland'' design plan features a broad covered front porch and formal entryway that carry through to a sweeping open floor plan that embraces a fireplace-accented Living Room, formal Dining space, and cook-friendly Kitchen with custom Island that is easy to envision as the heart of the home - Luxurious Owners Suite includes bath with Double Vanity, Soaking Tub and Walk-In Shower and big Walk-In Closet in a private retreat from the rest of the house - upstairs are 2 Additional Bedrooms and 2 more Bathrooms as well as a private office that could be repurposed for media, hobbies, or more -- Builder's design specifications include: full 2-car attached Garage, 2-unit Zoned Heating and Cooling system, Front and Back Yard Irrigation (on separate water meter), designer-inspired cabinetry, generous high-performance GE Appliance Package, Ceiling Fans, main floor Powder Room, Laundry and Mud Room easily reached from the Kitchen or Garage, floored walk-in Attic storage space, radius corner walls, Hardwood Flooring in the main floor common areas, Ceramic Tile Floors in baths and laundry, as well as smoke detectors, GFI-protected outlets and other safety features -- Custom Designs, Expansions, and Upgrades to these plans and finishes are available - Let's starting talking about your dream home today! NOTE: Tax assessment has not been completed by the County and that information will be updated when available.
- Type:
- Single Family
- Sq.Ft.:
- 2,201
- Status:
- Active
- Beds:
- 3
- Lot size:
- 0.25 Acres
- Year built:
- 2023
- Baths:
- 4.00
- MLS#:
- 100411788
- Subdivision:
- The Oaks At Highland Park
ADDITIONAL INFORMATION
HERITAGE QUALITY New Construction in Southport -- Custom craftsmanship, superior finishes, and beautiful design will make this 3-bedroom, 3.5-bathroom home a showcase for rest and relaxation, everyday living, or special occasions for decades to come -- Blending a traditional Southern Coastal look and feel with modern conveniences and tastes, the ''Briercliff'' design plan features a broad covered front porch and formal entryway that carry through to a sweeping open floor plan that embraces a fireplace-accented Living Room, formal Dining space, and cook-friendly Kitchen with custom Island that is easy to envision as the heart of the home - Luxurious Owners Suite includes bath with Double Vanity, Soaking Tub and Walk-In Shower and big Walk-In Closet in a private retreat from the rest of the house - upstairs are 2 Additional Bedrooms and 2 more Bathrooms as well as a large flex space that could serve as a second living room, office, media room, hobby center and more -- Builder's design specifications include: full 2-car attached Garage, 2-unit Zoned Heating and Cooling system, Front and Back Yard Irrigation (on separate water meter), designer-inspired cabinetry, generous high-performance GE Appliance Package, Ceiling Fans, main floor Powder Room, Laundry and Mud Room easily reached from the Kitchen or Garage, floored walk-in Attic storage space, radius corner walls, Hardwood Flooring in the main floor common areas, Ceramic Tile Floors in baths and laundry, as well as smoke detectors, GFI-protected outlets and other safety features -- Custom Designs, Expansions, and Upgrades to these plans and finishes are available - Let's starting talking about your dream home today! NOTE: Tax assessment has not been completed by the County and that information will be updated when available.
- Type:
- Single Family
- Sq.Ft.:
- 2,000
- Status:
- Active
- Beds:
- 3
- Lot size:
- 0.14 Acres
- Year built:
- 2023
- Baths:
- 2.00
- MLS#:
- 100410109
- Subdivision:
- The Home Place Of Southport
ADDITIONAL INFORMATION
The Home Place of Southport is a beautiful new gated community featuring 52 new single-family and duplex homes built by Premier Homes. Our home plans are designed with your lifestyle in mind, boasting the most sought-after, retirement-friendly features made for easy living. Luxury meets low maintenance in these beautiful 3 bedroom, 2 bath, 2 car garage, brick homes. The Beach Boca Villa I is spacious with cathedral ceilings in the foyer and upgraded finishes like coffered ceilings, built-in bookcases, tray ceilings, engineered tongue and groove flooring throughout the living areas, and crown molding. The great room is accented by a cozy fireplace and tray ceiling which open to the kitchen and dining area as well as the lanai. The open floor plan showcases the designer kitchen with its custom cabinetry and undermount lighting, granite counters and large kitchen island. The master suite is light and bright with access to the outdoor lanai and large walk-in closets with vented wood shelving. The master bath has a large walk-in shower, ceramic tile floors and a double vanity with granite counters. The two guest bedrooms are the perfect size for a full-size bed or even a home office space. Residents also have the option of a 2nd floor bonus room and bath on the Beach Boca Villa II for $519,500. Each home features a lovely, screened lanai as well as an inviting, covered front porch to enjoy the beautiful Carolina weather. Photos attached are a representation of the current Beach Boca Villa Model and are intended for display purposes only. Please review the documents section for more details on our floor plans and community.
- Type:
- Single Family
- Sq.Ft.:
- 2,000
- Status:
- Active
- Beds:
- 3
- Lot size:
- 0.14 Acres
- Year built:
- 2023
- Baths:
- 2.00
- MLS#:
- 100410108
- Subdivision:
- The Home Place Of Southport
ADDITIONAL INFORMATION
The Home Place of Southport is a beautiful new gated community featuring 52 new single-family and duplex homes built by Premier Homes. Our home plans are designed with your lifestyle in mind, boasting the most sought-after, retirement-friendly features made for easy living. Luxury meets low maintenance in these beautiful 3 bedroom, 2 bath, 2 car garage, brick homes. The Beach Boca Villa I is spacious with cathedral ceilings in the foyer and upgraded finishes like coffered ceilings, built-in bookcases, tray ceilings, engineered tongue and groove flooring throughout the living areas, and crown molding. The great room is accented by a cozy fireplace and tray ceiling which open to the kitchen and dining area as well as the lanai. The open floor plan showcases the designer kitchen with its custom cabinetry and undermount lighting, granite counters and large kitchen island. The master suite is light and bright with access to the outdoor lanai and large walk-in closets with vented wood shelving. The master bath has a large walk-in shower, ceramic tile floors and a double vanity with granite counters. The two guest bedrooms are the perfect size for a full-size bed or even a home office space. Residents also have the option of a 2nd floor bonus room and bath on the Beach Boca Villa II for $519,500. Each home features a lovely, screened lanai as well as an inviting, covered front porch to enjoy the beautiful Carolina weather. Photos attached are a representation of the current Beach Boca Villa Model and are intended for display purposes only. Please review the documents section for more details on our floor plans and community.
- Type:
- Townhouse
- Sq.Ft.:
- 2,000
- Status:
- Active
- Beds:
- 3
- Lot size:
- 0.14 Acres
- Year built:
- 2023
- Baths:
- 2.00
- MLS#:
- 100410100
- Subdivision:
- The Home Place Of Southport
ADDITIONAL INFORMATION
The Home Place of Southport is a beautiful new gated community featuring 52 new single-family and duplex homes built by Premier Homes. Our home plans are designed with your lifestyle in mind, boasting the most sought-after, retirement-friendly features made for easy living. Luxury meets low maintenance in these beautiful 3 bedroom, 2 bath, 2 car garage, brick homes. The Beach Boca Garden Home Duplex I is spacious with cathedral ceilings in the foyer and upgraded finishes like coffered ceilings, built-in bookcases, tray ceilings, engineered tongue and groove flooring throughout the living areas, and crown molding. The great room is accented by a cozy fireplace and tray ceiling which open to the kitchen and dining area as well as the lanai. The open floor plan showcases the designer kitchen with its custom cabinetry and undermount lighting, granite counters and large kitchen island. The master suite is light and bright with access to the outdoor lanai and large walk-in closets with vented wood shelving. The master bath has a large walk-in shower, ceramic tile floors and a double vanity with granite counters. The two guest bedrooms are the perfect size for a full-size bed or even a home office space. Residents also have the option of a 2nd floor bonus room and bath on the Beach Boca Garden Home Duplex II for $489,500. Each home features a lovely, screened lanai as well as an inviting, covered front porch to enjoy the beautiful Carolina weather. Photos attached are a representation of the current Beach Boca Garden Home Duplex Model and are intended for display purposes only. Please review the documents section for more details on our floor plans and community.
- Type:
- Single Family
- Sq.Ft.:
- 2,300
- Status:
- Active
- Beds:
- 4
- Lot size:
- 0.14 Acres
- Year built:
- 2023
- Baths:
- 3.00
- MLS#:
- 100410106
- Subdivision:
- The Home Place Of Southport
ADDITIONAL INFORMATION
The Home Place of Southport is a beautiful new gated community featuring 52 new single-family and duplex homes built by Premier Homes. Our home plans are designed with your lifestyle in mind, boasting the most sought-after, retirement-friendly features made for easy living. Luxury meets low maintenance in these beautiful 3 bedroom, 2 bath, 2 car garage, brick homes. The Beach Boca Villa I is spacious with cathedral ceilings in the foyer and upgraded finishes like coffered ceilings, built-in bookcases, tray ceilings, engineered tongue and groove flooring throughout the living areas, and crown molding. The great room is accented by a cozy fireplace and tray ceiling which open to the kitchen and dining area as well as the lanai. The open floor plan showcases the designer kitchen with its custom cabinetry and undermount lighting, granite counters and large kitchen island. The master suite is light and bright with access to the outdoor lanai and large walk-in closets with vented wood shelving. The master bath has a large walk-in shower, ceramic tile floors and a double vanity with granite counters. The two guest bedrooms are the perfect size for a full-size bed or even a home office space. Residents also have the option of a 2nd floor bonus room and bath on the Beach Boca Villa II for $519,500. Each home features a lovely, screened lanai as well as an inviting, covered front porch to enjoy the beautiful Carolina weather. Photos attached are a representation of the current Beach Boca Villa Model and are intended for display purposes only. Please review the documents section for more details on our floor plans and community.
- Type:
- Single Family
- Sq.Ft.:
- 2,000
- Status:
- Active
- Beds:
- 3
- Lot size:
- 0.15 Acres
- Year built:
- 2023
- Baths:
- 2.00
- MLS#:
- 100410104
- Subdivision:
- The Home Place Of Southport
ADDITIONAL INFORMATION
The Home Place of Southport is a beautiful new gated community featuring 52 new single-family and duplex homes built by Premier Homes. Our home plans are designed with your lifestyle in mind, boasting the most sought-after, retirement-friendly features made for easy living. Luxury meets low maintenance in these beautiful 3 bedroom, 2 bath, 2 car garage, brick homes. The Beach Boca Villa I is spacious with cathedral ceilings in the foyer and upgraded finishes like coffered ceilings, built-in bookcases, tray ceilings, engineered tongue and groove flooring throughout the living areas, and crown molding. The great room is accented by a cozy fireplace and tray ceiling which open to the kitchen and dining area as well as the lanai. The open floor plan showcases the designer kitchen with its custom cabinetry and undermount lighting, granite counters and large kitchen island. The master suite is light and bright with access to the outdoor lanai and large walk-in closets with vented wood shelving. The master bath has a large walk-in shower, ceramic tile floors and a double vanity with granite counters. The two guest bedrooms are the perfect size for a full-size bed or even a home office space. Residents also have the option of a 2nd floor bonus room and bath on the Beach Boca Villa II for $519,500. Each home features a lovely, screened lanai as well as an inviting, covered front porch to enjoy the beautiful Carolina weather. Photos attached are a representation of the current Beach Boca Villa Model and are intended for display purposes only. Please review the documents section for more details on our floor plans and community.
- Type:
- Single Family
- Sq.Ft.:
- 2,000
- Status:
- Active
- Beds:
- 3
- Lot size:
- 0.15 Acres
- Year built:
- 2023
- Baths:
- 2.00
- MLS#:
- 100410103
- Subdivision:
- The Home Place Of Southport
ADDITIONAL INFORMATION
The Home Place of Southport is a beautiful new gated community featuring 52 new single-family and duplex homes built by Premier Homes. Our home plans are designed with your lifestyle in mind, boasting the most sought-after, retirement-friendly features made for easy living. Luxury meets low maintenance in these beautiful 3 bedroom, 2 bath, 2 car garage, brick homes. The Beach Boca Villa I is spacious with cathedral ceilings in the foyer and upgraded finishes like coffered ceilings, built-in bookcases, tray ceilings, engineered tongue and groove flooring throughout the living areas, and crown molding. The great room is accented by a cozy fireplace and tray ceiling which open to the kitchen and dining area as well as the lanai. The open floor plan showcases the designer kitchen with its custom cabinetry and undermount lighting, granite counters and large kitchen island. The master suite is light and bright with access to the outdoor lanai and large walk-in closets with vented wood shelving. The master bath has a large walk-in shower, ceramic tile floors and a double vanity with granite counters. The two guest bedrooms are the perfect size for a full-size bed or even a home office space. Residents also have the option of a 2nd floor bonus room and bath on the Beach Boca Villa II for $519,500. Each home features a lovely, screened lanai as well as an inviting, covered front porch to enjoy the beautiful Carolina weather. Photos attached are a representation of the current Beach Boca Villa Model and are intended for display purposes only. Please review the documents section for more details on our floor plans and community..
- Type:
- Single Family
- Sq.Ft.:
- 2,000
- Status:
- Active
- Beds:
- 3
- Lot size:
- 0.15 Acres
- Year built:
- 2023
- Baths:
- 2.00
- MLS#:
- 100410102
- Subdivision:
- The Home Place Of Southport
ADDITIONAL INFORMATION
The Home Place of Southport is a beautiful new gated community featuring 52 new single-family and duplex homes built by Premier Homes. Our home plans are designed with your lifestyle in mind, boasting the most sought-after, retirement-friendly features made for easy living. Luxury meets low maintenance in these beautiful 3 bedroom, 2 bath, 2 car garage, brick homes. The Beach Boca Villa I is spacious with cathedral ceilings in the foyer and upgraded finishes like coffered ceilings, built-in bookcases, tray ceilings, engineered tongue and groove flooring throughout the living areas, and crown molding. The great room is accented by a cozy fireplace and tray ceiling which open to the kitchen and dining area as well as the lanai. The open floor plan showcases the designer kitchen with its custom cabinetry and undermount lighting, granite counters and large kitchen island. The master suite is light and bright with access to the outdoor lanai and large walk-in closets with vented wood shelving. The master bath has a large walk-in shower, ceramic tile floors and a double vanity with granite counters. The two guest bedrooms are the perfect size for a full-size bed or even a home office space. Residents also have the option of a 2nd floor bonus room and bath on the Beach Boca Villa II for $519,500. Each home features a lovely, screened lanai as well as an inviting, covered front porch to enjoy the beautiful Carolina weather. Photos attached are a representation of the current Beach Boca Villa Model and are intended for display purposes only. Please review the documents section for more details on our floor plans and community.
- Type:
- Townhouse
- Sq.Ft.:
- 2,000
- Status:
- Active
- Beds:
- 3
- Lot size:
- 0.15 Acres
- Year built:
- 2023
- Baths:
- 2.00
- MLS#:
- 100410101
- Subdivision:
- The Home Place Of Southport
ADDITIONAL INFORMATION
The Home Place of Southport is a beautiful new gated community featuring 52 new single-family and duplex homes built by Premier Homes. Our home plans are designed with your lifestyle in mind, boasting the most sought-after, retirement-friendly features made for easy living. Luxury meets low maintenance in these beautiful 3 bedroom, 2 bath, 2 car garage, brick homes. The Beach Boca Garden Home Duplex I is spacious with cathedral ceilings in the foyer and upgraded finishes like coffered ceilings, built-in bookcases, tray ceilings, engineered tongue and groove flooring throughout the living areas, and crown molding. The great room is accented by a cozy fireplace and tray ceiling which open to the kitchen and dining area as well as the lanai. The open floor plan showcases the designer kitchen with its custom cabinetry and undermount lighting, granite counters and large kitchen island. The master suite is light and bright with access to the outdoor lanai and large walk-in closets with vented wood shelving. The master bath has a large walk-in shower, ceramic tile floors and a double vanity with granite counters. The two guest bedrooms are the perfect size for a full-size bed or even a home office space. Residents also have the option of a 2nd floor bonus room and bath on the Beach Boca Garden Home Duplex II for $489,500. Each home features a lovely, screened lanai as well as an inviting, covered front porch to enjoy the beautiful Carolina weather. Photos attached are a representation of the current Beach Boca Garden Home Duplex Model and are intended for display purposes only. Please review the documents section for more details on our floor plans and community.
- Type:
- Single Family
- Sq.Ft.:
- 2,000
- Status:
- Active
- Beds:
- 3
- Lot size:
- 0.15 Acres
- Year built:
- 2023
- Baths:
- 2.00
- MLS#:
- 100410090
- Subdivision:
- The Home Place Of Southport
ADDITIONAL INFORMATION
The Home Place of Southport is a beautiful new gated community featuring 52 new single-family and duplex homes built by Premier Homes. Our home plans are designed with your lifestyle in mind, boasting the most sought-after, retirement-friendly features made for easy living. Luxury meets low maintenance in these beautiful 3 bedroom, 2 bath, 2 car garage, brick homes. The Beach Boca Villa I is spacious with cathedral ceilings in the foyer and upgraded finishes like coffered ceilings, built-in bookcases, tray ceilings, engineered tongue and groove flooring throughout the living areas, and crown molding. The great room is accented by a cozy fireplace and tray ceiling which open to the kitchen and dining area as well as the lanai. The open floor plan showcases the designer kitchen with its custom cabinetry and undermount lighting, granite counters and large kitchen island. The master suite is light and bright with access to the outdoor lanai and large walk-in closets with vented wood shelving. The master bath has a large walk-in shower, ceramic tile floors and a double vanity with granite counters. The two guest bedrooms are the perfect size for a full-size bed or even a home office space. Residents also have the option of a 2nd floor bonus room and bath on the Beach Boca Villa II for $519,500. Each home features a lovely, screened lanai as well as an inviting, covered front porch to enjoy the beautiful Carolina weather. Photos attached are a representation of the current Beach Boca Villa Model and are intended for display purposes only. Please review the documents section for more details on our floor plans and community.
- Type:
- Single Family
- Sq.Ft.:
- 2,000
- Status:
- Active
- Beds:
- 3
- Lot size:
- 0.14 Acres
- Year built:
- 2023
- Baths:
- 2.00
- MLS#:
- 100410089
- Subdivision:
- The Home Place Of Southport
ADDITIONAL INFORMATION
The Home Place of Southport is a beautiful new gated community featuring 52 new single-family and duplex homes built by Premier Homes. Our home plans are designed with your lifestyle in mind, boasting the most sought-after, retirement-friendly features made for easy living. Luxury meets low maintenance in these beautiful 3 bedroom, 2 bath, 2 car garage, brick homes. The Beach Boca Villa I is spacious with cathedral ceilings in the foyer and upgraded finishes like coffered ceilings, built-in bookcases, tray ceilings, engineered tongue and groove flooring throughout the living areas, and crown molding. The great room is accented by a cozy fireplace and tray ceiling which open to the kitchen and dining area as well as the lanai. The open floor plan showcases the designer kitchen with its custom cabinetry and undermount lighting, granite counters and large kitchen island. The master suite is light and bright with access to the outdoor lanai and large walk-in closets with vented wood shelving. The master bath has a large walk-in shower, ceramic tile floors and a double vanity with granite counters. The two guest bedrooms are the perfect size for a full-size bed or even a home office space. Residents also have the option of a 2nd floor bonus room and bath on the Beach Boca Villa II for $519,500. Each home features a lovely, screened lanai as well as an inviting, covered front porch to enjoy the beautiful Carolina weather. Photos attached are a representation of the current Beach Boca Villa Model and are intended for display purposes only. Please review the documents section for more details on our floor plans and community.
- Type:
- Single Family
- Sq.Ft.:
- 2,000
- Status:
- Active
- Beds:
- 3
- Lot size:
- 0.14 Acres
- Year built:
- 2023
- Baths:
- 2.00
- MLS#:
- 100410096
- Subdivision:
- The Home Place Of Southport
ADDITIONAL INFORMATION
The Home Place of Southport is a beautiful new gated community featuring 52 new single-family and duplex homes built by Premier Homes. Our home plans are designed with your lifestyle in mind, boasting the most sought-after, retirement-friendly features made for easy living. Luxury meets low maintenance in these beautiful 3 bedroom, 2 bath, 2 car garage, brick homes. The Beach Boca Villa I is spacious with cathedral ceilings in the foyer and upgraded finishes like coffered ceilings, built-in bookcases, tray ceilings, engineered tongue and groove flooring throughout the living areas, and crown molding. The great room is accented by a cozy fireplace and tray ceiling which open to the kitchen and dining area as well as the lanai. The open floor plan showcases the designer kitchen with its custom cabinetry and undermount lighting, granite counters and large kitchen island. The master suite is light and bright with access to the outdoor lanai and large walk-in closets with vented wood shelving. The master bath has a large walk-in shower, ceramic tile floors and a double vanity with granite counters. The two guest bedrooms are the perfect size for a full-size bed or even a home office space. Residents also have the option of a 2nd floor bonus room and bath on the Beach Boca Villa II for $519,500. Each home features a lovely, screened lanai as well as an inviting, covered front porch to enjoy the beautiful Carolina weather. Photos attached are a representation of the current Beach Boca Villa Model and are intended for display purposes only. Please review the documents section for more details on our floor plans and community.
- Type:
- Single Family
- Sq.Ft.:
- 2,000
- Status:
- Active
- Beds:
- 3
- Lot size:
- 0.14 Acres
- Year built:
- 2023
- Baths:
- 2.00
- MLS#:
- 100410094
- Subdivision:
- The Home Place Of Southport
ADDITIONAL INFORMATION
The Home Place of Southport is a beautiful new gated community featuring 52 new single-family and duplex homes built by Premier Homes. Our home plans are designed with your lifestyle in mind, boasting the most sought-after, retirement-friendly features made for easy living. Luxury meets low maintenance in these beautiful 3 bedroom, 2 bath, 2 car garage, brick homes. The Beach Boca Villa I is spacious with cathedral ceilings in the foyer and upgraded finishes like coffered ceilings, built-in bookcases, tray ceilings, engineered tongue and groove flooring throughout the living areas, and crown molding. The great room is accented by a cozy fireplace and tray ceiling which open to the kitchen and dining area as well as the lanai. The open floor plan showcases the designer kitchen with its custom cabinetry and undermount lighting, granite counters and large kitchen island. The master suite is light and bright with access to the outdoor lanai and large walk-in closets with vented wood shelving. The master bath has a large walk-in shower, ceramic tile floors and a double vanity with granite counters. The two guest bedrooms are the perfect size for a full-size bed or even a home office space. Residents also have the option of a 2nd floor bonus room and bath on the Beach Boca Villa II for $519,500. Each home features a lovely, screened lanai as well as an inviting, covered front porch to enjoy the beautiful Carolina weather. Photos attached are a representation of the current Beach Boca Villa Model and are intended for display purposes only. Please review the documents section for more details on our floor plans and community.
- Type:
- Single Family
- Sq.Ft.:
- 2,000
- Status:
- Active
- Beds:
- 3
- Lot size:
- 0.15 Acres
- Year built:
- 2023
- Baths:
- 2.00
- MLS#:
- 100410098
- Subdivision:
- The Home Place Of Southport
ADDITIONAL INFORMATION
The Home Place of Southport is a beautiful new gated community featuring 52 new single-family and duplex homes built by Premier Homes. Our home plans are designed with your lifestyle in mind, boasting the most sought-after, retirement-friendly features made for easy living. Luxury meets low maintenance in these beautiful 3 bedroom, 2 bath, 2 car garage, brick homes. The Beach Boca Villa I is spacious with cathedral ceilings in the foyer and upgraded finishes like coffered ceilings, built-in bookcases, tray ceilings, engineered tongue and groove flooring throughout the living areas, and crown molding. The great room is accented by a cozy fireplace and tray ceiling which open to the kitchen and dining area as well as the lanai. The open floor plan showcases the designer kitchen with its custom cabinetry and undermount lighting, granite counters and large kitchen island. The master suite is light and bright with access to the outdoor lanai and large walk-in closets with vented wood shelving. The master bath has a large walk-in shower, ceramic tile floors and a double vanity with granite counters. The two guest bedrooms are the perfect size for a full-size bed or even a home office space. Residents also have the option of a 2nd floor bonus room and bath on the Beach Boca Villa II for $519,500. Each home features a lovely, screened lanai as well as an inviting, covered front porch to enjoy the beautiful Carolina weather. Photos attached are a representation of the current Beach Boca Villa Model and are intended for display purposes only. Please review the documents section for more details on our floor plans and community.
$1,399,000
4151 Brookfield Way Southport, NC 28461
- Type:
- Single Family
- Sq.Ft.:
- 4,266
- Status:
- Active
- Beds:
- 6
- Lot size:
- 0.44 Acres
- Year built:
- 2008
- Baths:
- 4.00
- MLS#:
- 100409996
- Subdivision:
- St James
ADDITIONAL INFORMATION
4151 Brookfield Way, a stately brick southern manor, welcoming you with its inviting two-tier rocking chair front porch. As you stroll up the stamped concrete walkway, the promise of a relaxing lifestyle becomes evident. This six-bedroom, three-and-a-half-bathroom home is perfectly suited for multi-generational living, featuring an upstairs kitchen, living room, and laundry station. Step into an elegant two-story foyer, where a grand yet welcoming home unfolds. You're welcomed into a truly exceptional home that strikes the perfect balance between grandeur and relaxation, boasting phenomenal features like crown molding, arched doorway moldings, tray ceilings, and rich hardwood flooring bathed in an abundance of natural light. This home is an entertainer's dream. The gourmet kitchen, with custom cabinets, granite countertops, stainless steel appliances, and a 5-burner gas stove, is perfect for showcasing your culinary skills. A butler's pantry and walk-in pantry provide ample storage, while the island with bar seating opens to the great room. The screened porch, where you can gather around the cozy fireplace while enjoying views of the gracious backyard, bordered by a charming walking trail. The main floor owner's suite is an absolute retreat, featuring exquisite details like crown molding and a tray ceiling. It offers the utmost in comfort and convenience, including private access to the screened porch, dual walk-in closets, and a spa-like ensuite bathroom with a generous soaking tub, separate dual vanities, and a tiled walk-in shower with dual shower heads, complete with a built-in bench and niches. Additionally, the main level is thoughtfully equipped with two offices and a spacious laundry room for your daily needs. Access to the second floor is effortlessly facilitated by an indoor elevator where an ideal mother-in-law suite awaits, complete with a separate living room, dining area, full kitchen, and its own laundry room. The private bedroom boasts a

Southport Real Estate
The median home value in Southport, NC is $175,100. This is lower than the county median home value of $248,300. The national median home value is $219,700. The average price of homes sold in Southport, NC is $175,100. Approximately 66.38% of Southport homes are owned, compared to 21.35% rented, while 12.27% are vacant. Southport real estate listings include condos, townhomes, and single family homes for sale. Commercial properties are also available. If you see a property you’re interested in, contact a Southport real estate agent to arrange a tour today!
Southport, North Carolina 28461 has a population of 5,777. Southport 28461 is less family-centric than the surrounding county with 15.89% of the households containing married families with children. The county average for households married with children is 18.6%.
The median household income in Southport, North Carolina 28461 is $51,023. The median household income for the surrounding county is $51,164 compared to the national median of $57,652. The median age of people living in Southport 28461 is 36.8 years.
Southport Weather
The average high temperature in July is 91.1 degrees, with an average low temperature in January of 34.4 degrees. The average rainfall is approximately 54.2 inches per year, with 0.6 inches of snow per year.
