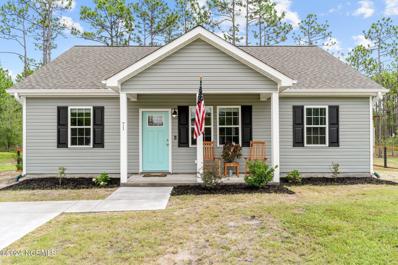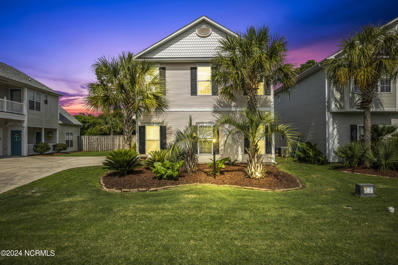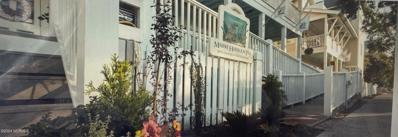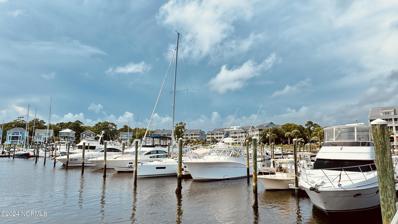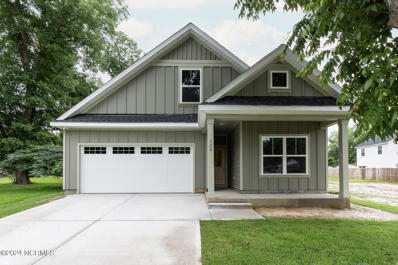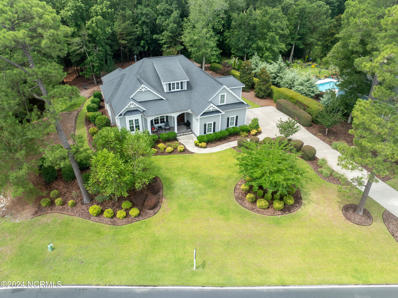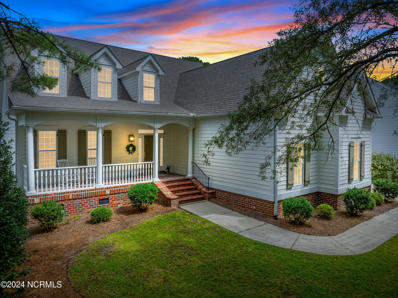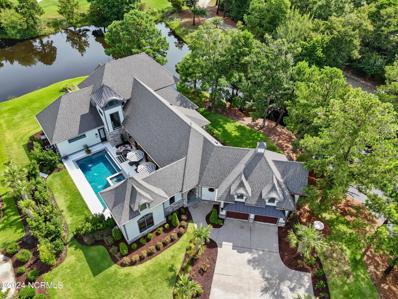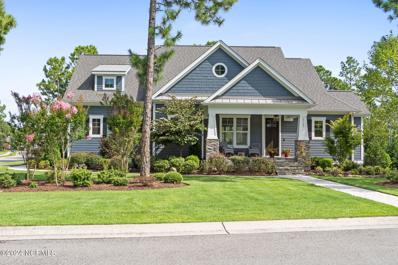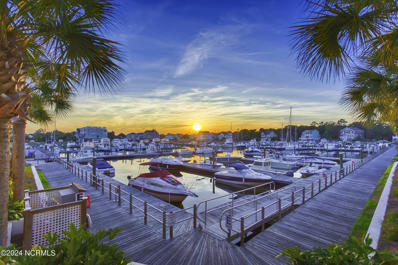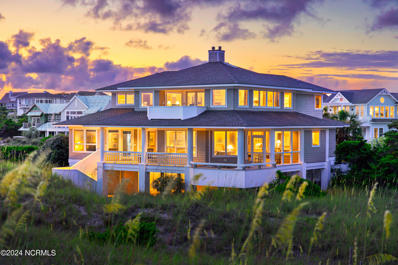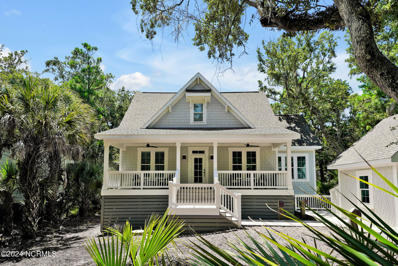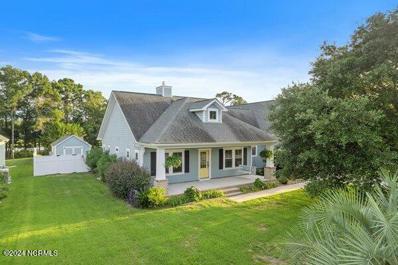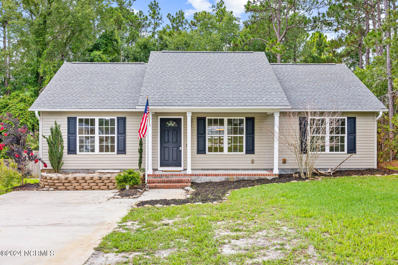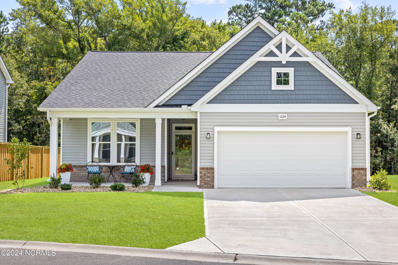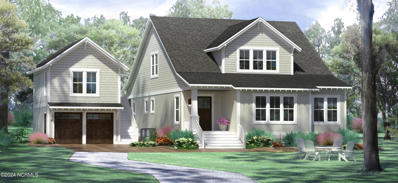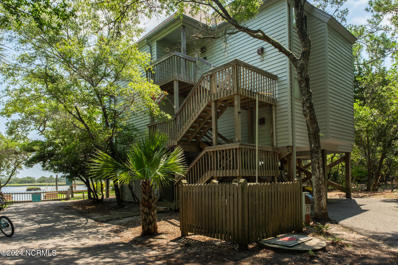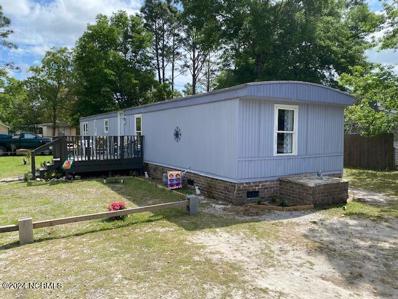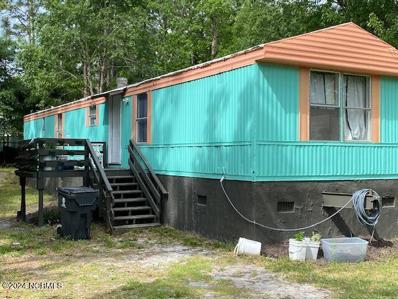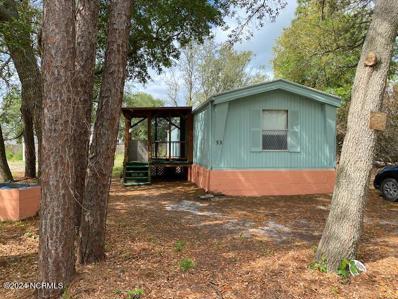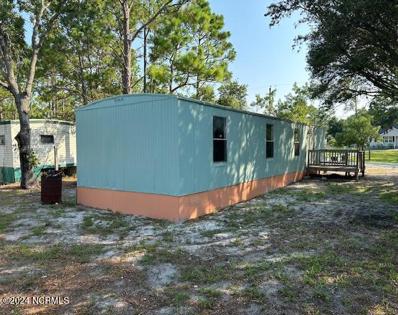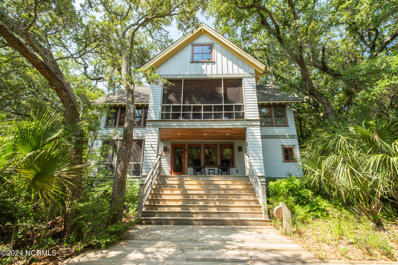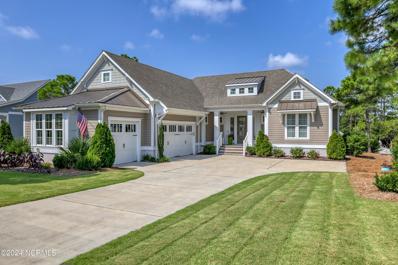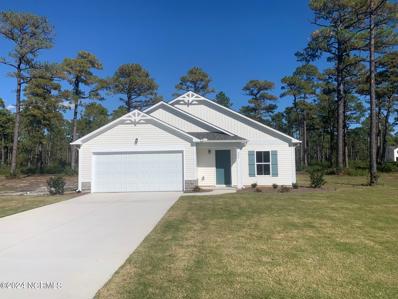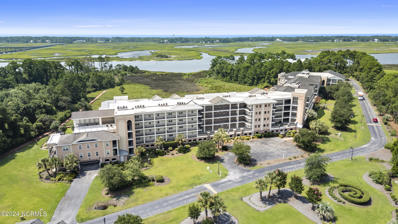Southport NC Homes for Sale
$280,000
71 BRIDGES Road Southport, NC 28461
- Type:
- Single Family
- Sq.Ft.:
- 1,254
- Status:
- NEW LISTING
- Beds:
- 3
- Lot size:
- 0.24 Acres
- Year built:
- 2023
- Baths:
- 2.00
- MLS#:
- 100457691
- Subdivision:
- Boiling Spring Lakes
ADDITIONAL INFORMATION
Charming home in Boiling Spring Lakes. This 2023 built home is packed with wonderful features, open living spaces, and light filled rooms. The kitchen is bright and inviting and features soft close wood cabinets and drawers, granite counter tops, a vaulted ceiling with recessed can lighting, stainless steel appliances, and is open to both the main living area and the dining area. Don't miss the movable kitchen island which is offered with the home! Just past the dining area is a large, fully dedicated laundry room complete with shelving. The room offers plenty of space to move around and fold clothes, or just extra space for storage of vacuums, brooms, or laundry baskets. This home features a split floor plan so that the master bedroom sits on one side of the home, and the two guest bedrooms sit on the other side of the home. The master bedroom features a large walk-in closet, and an ensuite bathroom with walk-in shower. Bathroom vanities in this home are upgraded with granite countertops to match the kitchen, and all plumbing hardware is matching brushed nickel, giving the home a cohesive and modern look. The guest bathroom is located right between the two guest bedrooms, and just off the main living area, for ultimate convenience. Outside of the home you will find large front and back yards, including the fully fenced backyard which features a new 10x12 shed, and a propane fire pit. Front and rear gutters help direct rain water to where it needs to go, and low maintenance vinyl siding gives the home curb appeal without needing to be painted every few years. There is also a transferrable termite bond with Canady & Son for extra peace of mind.
- Type:
- Single Family
- Sq.Ft.:
- 1,640
- Status:
- NEW LISTING
- Beds:
- 3
- Lot size:
- 0.14 Acres
- Year built:
- 2001
- Baths:
- 3.00
- MLS#:
- 100457708
- Subdivision:
- South Harbour Village
ADDITIONAL INFORMATION
Coastal Living at its finest! This beautifully furnished single family home in South Harbor Village is ready to welcome you! Well maintained with new roof in 2019 & new HVAC in 2023. The community boasts a pool, clubhouse, pickleball courts, picnic area, and tennis court. Ideally located just minutes from the sandy shores of Oak Island and picturesque Downtown Southport. Whether you're looking for a permanent residence or a vacation getaway, this property has it all! Other nearby amenities include a public boat ramp, a park with play equipment, a marina, restaurants, spa, and a par 3 golf course. Don't miss this opportunity to own a piece of paradise!
- Type:
- Other
- Sq.Ft.:
- n/a
- Status:
- NEW LISTING
- Beds:
- 1
- Lot size:
- 0.26 Acres
- Year built:
- 1996
- Baths:
- 1.00
- MLS#:
- 100457419
- Subdivision:
- BHI Harbour Village
ADDITIONAL INFORMATION
This enchanting 3-room suite is your perfect gateway to Bald Head Island. With first floor entry; your golf cart is right at your doorstep. The 30 foot covered veranda adds incredible space as you relax and watch the boats coming and going in the marina. The decor is pure Nantucket in style and relaxed comfort with a sectional sofa, flat panel television, hardwood and beaded board throughout. The master bedroom includes a romantic four-poster bed, and a handicap accessible bath and walk-in shower. There is also 1/2 bath and granite kitchen to enhance this beautifully appointed suite
- Type:
- Other
- Sq.Ft.:
- n/a
- Status:
- NEW LISTING
- Beds:
- n/a
- Year built:
- 2000
- Baths:
- MLS#:
- 100457486
- Subdivision:
- St James
ADDITIONAL INFORMATION
Be one of the lucky few to own a boat slip on the G dock at the St. James Marina. Slip G7, one of eighteen 50' slips at this coveted marina, is located where pedestrian traffic is minimized and water views are maximized at both stern and bow. Ideally positioned on the Intracoastal Waterway near Southport and Oak Island, this prime location provides effortless access not only to the ICW, but to the Atlantic Ocean as well, making it a boater's dream for deep-sea fishing adventures OR leisurely cruising up and down the ICW. At day's end, good times await at the Beacon 315 Restaurant within St. James Plantation, complete with seasonal Tiki Bar, steps from your vessel.Ownership of this wet slip does not require being a St. James residential property owner and the marina is well-managed by a dedicated Marina Association HOA. A professional Dock Master with Ship's Store ensure the upkeep and efficient operation of all marina facilities. With 24/7 security cameras and roving security patrols, you can enjoy peace of mind knowing your vessel is safe and secure. As an added bonus, one can pursue the added potential income of allowing the marina staff to rent out the slip if away for a cruise, short or long term.Don't allow this opportunity to sail away! Make an offer today!
- Type:
- Single Family
- Sq.Ft.:
- 1,607
- Status:
- NEW LISTING
- Beds:
- 3
- Lot size:
- 0.23 Acres
- Year built:
- 2024
- Baths:
- 2.00
- MLS#:
- 100457440
- Subdivision:
- Not In Subdivision
ADDITIONAL INFORMATION
The Brunswick plan by Rolina Homes! 3 bedroom 2 bath all on one level with optional bonus room! Full size 2 car garage with garage door opener. Owners suite with vaulted ceiling, walk in shower and dual vanities. Walk in closet off the owners suite bathroom. Buy now and be able to pick finishes and elevation. Contact listing agent for additional details! No HOA.
- Type:
- Single Family
- Sq.Ft.:
- 3,072
- Status:
- NEW LISTING
- Beds:
- 3
- Lot size:
- 0.57 Acres
- Year built:
- 2015
- Baths:
- 4.00
- MLS#:
- 100457370
- Subdivision:
- St James
ADDITIONAL INFORMATION
This beautiful custom-built home on Legends Drive is privately situated on .57 acres with a serene pond and beautiful indigenous hardwoods. This spacious residence features three bedrooms plus a flex/4th bedroom and three and a half bathrooms, offering ample living space for comfort and convenience. With its picturesque setting and meticulously maintained interior, this move-in ready home provides a perfect blend of tranquility and modern living. The coastal cottage appeal is enhanced by lush landscaping that guides you to the welcoming front porch, adorned with stone pavers and a beadboard ceiling. Step through the handsome front door into a sophisticated foyer featuring gorgeous hardwood flooring and detailed crown and base moldings. Off the entryway, French doors open to a versatile flex room, perfect for a home office, library, or overflow guest bedroom. The foyer hall leads to an exquisite, light-filled living room that features a coffered ceiling, a propane gas fireplace accented by a stacked stone wall, and custom built-in shelving and cabinetry. The open concept design seamlessly flows into a chef's kitchen, where an abundance of cabinets topped with granite counters and accented by a white subway tile backsplash surround a large island with counter-height seating, ideal for casual dining and conversation. Stainless steel appliances, including a gas range, microwave, fridge, dishwasher, and wine cooler, complete this culinary haven. The space also includes a dining area with a tray ceiling and a cozy reading nook that opens to a lovely heated/cooled sunroom through telescopic slider doors. Through the sunroom, exit to the fenced in backyard where a paver patio offers a relaxing spot to enjoy the private, manicured, fenced-in yard. This space is perfect for entertaining and grilling. Additionally, a covered recessed tiled patio provides an ideal spot for outdoor dining. Discover luxury in the soothing, main floor owner's suite, featuring an elegant octagon
- Type:
- Single Family
- Sq.Ft.:
- 2,955
- Status:
- NEW LISTING
- Beds:
- 3
- Lot size:
- 0.51 Acres
- Year built:
- 2003
- Baths:
- 3.00
- MLS#:
- 100457346
- Subdivision:
- St James
ADDITIONAL INFORMATION
Fabulous Location on Founders Club Golf Course safely situated on the left side of 10th Fairway! A chip shot from the green. Rocking Chair Front Porch and Back Porch facing the Golf Course! Wall of Windows on the entire back and sides of the home to maximize awesome golf views! $25000 Of Improvements Since 2020! Home has been freshly painted inside and out. New sprinkler system. New Custom Timberlane Shutters. New Samsung Stainless appliance package. HVAC improvements in 2023. New Roof in 2020. Unique natural setting in the front of the home. 24 Foot Rocking Chair Front Porch greets you w Southern Coastal Charm. 2 Story Foyer charms you immediately w expansive golf views of the 10th fairway! Wall of Windows were designed to maximize the view and beauty of the serene setting. Open floorplan with a great room concept, dining and kitchen. 13.5x13.5 Mini Split conditioned room off the kitchen and 32 foot Rocking Chair Back Porch. 2 Story Great Room w gas fireplace, soaring views to the open to above catwalk. Primary bedroom on the main level includes private entry to back porch w expansive golf views. Oversized walk in closet. Floor to ceiling tile shower. Laundry room includes cabinetry and sink leading to the side load garage. Hardwoods grace the staircase. Upstairs offers 2 generous bedrooms, full bath and 320 sqft bonus room. Open to Above catwalk frames the 2nd floor golf views. St James POA is $1120/year and offers all owners access to Waterway Park including kayak launch, grills, gazebo on ICW, bocce ball. Marina including Beacon 315 Restaurant, 475 boat slips, Pharmacy. Woodlands Park includes 16 acre park w Amphitheater, garden, 2 doggie parks, 2 acre pond w fountains. 4 Secure Gates. Private Atlantic Ocean Beach Club w pool, parking, bathrooms. PRIVATE MEMBERSHIPS available through Troon to enjoy 4 Country Clubs, 81 holes of Golf. Har Tru Tennis, Pickleball. 3 Gyms. 4 Additional Pools. Membership is Active. Welcome to St James!
$2,750,000
2941 LEGENDS Drive Southport, NC 28461
- Type:
- Single Family
- Sq.Ft.:
- n/a
- Status:
- NEW LISTING
- Beds:
- 4
- Lot size:
- 0.6 Acres
- Year built:
- 2021
- Baths:
- 4.00
- MLS#:
- 100457303
- Subdivision:
- St James
ADDITIONAL INFORMATION
Prepare to be swept away by the unparalleled grandeur of 2941 Legends Drive, a modern masterpiece meticulously crafted by Schiano Development. This ultra-luxurious residence has breathtaking views of the pond and golf course, spanning an impressive 3,368 SF of meticulously designed primary living space. Additionally, it features a 317 SF casita, totaling 3,685 SF of heated space. Also, there is a 285 SF outdoor kitchen so plenty of under the roof square feet! Designed for the ultimate indoor-outdoor experience, the private courtyard is a breathtaking sanctuary. It includes a heated and chilled pool with designer lighting, a hot tub that can be heated separately from the pool for year-round use, and a state-of-the-art surround sound system, all seamlessly controlled from the palm of your hand. The outdoor kitchen, perfect for alfresco dining, is equipped with a grand fireplace, a chic wet bar, multiple cooking stations, an oversized grill with a warming drawer, two high-definition TVs, and a surround sound system, ensuring every gathering is nothing short of spectacular.But that's not all! A private casita, complete with a full bath and wine cooler, features French doors that open to the pool area, adding an extra touch of luxury to this exceptional home.Step inside to be enveloped by sheer opulence: engineered hardwood floors, floor-to-ceiling millwork, a double-sided fireplace, and a dedicated wine station with 1, 3, or 6 oz pours for even the most discerning wine enthusiasts, all harmonized by a whole-house sound system that sets the stage for luxurious living. The gourmet kitchen, adorned with a stunning stain-grade birch ceiling, features top-of-the-line DACOR appliances, including double convection ovens, a built-in refrigerator/freezer, and an under-counter drawer microwave--a true haven for culinary enthusiasts.Step out to the deck with the fire pit, a perfect place to gather and enjoy one of the best golf course and pond views St. James has to offer.
$1,295,000
3767 GLENMERE Lane Southport, NC 28461
- Type:
- Single Family
- Sq.Ft.:
- 3,028
- Status:
- NEW LISTING
- Beds:
- 4
- Lot size:
- 0.35 Acres
- Year built:
- 2019
- Baths:
- 3.00
- MLS#:
- 100457131
- Subdivision:
- St James
ADDITIONAL INFORMATION
Nestled in the prestigious Reserve neighborhood of St. James Plantation, this custom built 2019 Shiano coastal craftsman home is perfectly positioned on a corner lot with an unbelievable Home Theater addition and boasting over $100K in hardscape and lush landscaping improvements which have made this home a serene and private oasis.Step onto the Bluestone front porch and immerse yourself in the beauty of the surrounding wooded landscape. The coastal elegance of the interior is evident from the moment you enter through the 8' front door, where you are greeted by Hallmark 7'' French Oak hardwood floors, a 10' coffered ceiling with shiplap inlay, extensive wainscoting, and crown molding. The custom tiled fireplace with a vintage heart pine mantle and custom cabinetry beckons you to unwind and enjoy the open layout.The chef's kitchen is a dream come true, featuring custom Hollingsworth soft-close cabinets with pullouts for easy organization, Thermador appliances, a custom wood range hood, a large stainless steel undermount sink, and gleaming white quartz countertops. The wavy subway tile backsplash and inlaid marble & tile accent design over the stove add a touch of coastal charm. Multiple dining and entertaining options are available, including a formal dining room, island bar seating, and a delightful breakfast nook with custom banquette complete with seat cushions and pillows. A butler's pantry with a wine fridge and wet bar, as well as a laundry room with extra cabinetry and sink hidden behind a sliding barn door, add to the home's appeal.
- Type:
- Other
- Sq.Ft.:
- n/a
- Status:
- NEW LISTING
- Beds:
- n/a
- Year built:
- 2007
- Baths:
- MLS#:
- 100457352
- Subdivision:
- St James
ADDITIONAL INFORMATION
Coveted bottom-rack dry stack in St James Marina. This dry stack holds vessels up to 12'6'' high, 30' in length, and 11' width. The St James marina is a first-class, year-round marina and its located in an award-winning private gated community. Its valet parking for your boat! Unlimited put-ups are included in your monthly dues. What a value! Hurry and grab your spot at the Marina.
- Type:
- Single Family
- Sq.Ft.:
- 4,000
- Status:
- NEW LISTING
- Beds:
- 4
- Lot size:
- 0.4 Acres
- Year built:
- 1995
- Baths:
- 5.00
- MLS#:
- 100457276
- Subdivision:
- Stage II
ADDITIONAL INFORMATION
Built by Telesis and designed by Jay DeChesere, this rare OCEANFRONT ESTATE offers privacy. The land to the right has been donated to the Smith Island Land Trust and land to the left is Village property, therefore guaranteeing privacy into perpetuity. The entire second floor is a dedicated primary suite with two offices, a workout center, sauna and private deck. The first floor space has the living, dining, kitchen areas and a separate wing with an additional sitting area and three bedrooms: one with an en-suite bathroom the other two with private sink and water closets and a common tub shower combo. Outdoor space is plentiful and varied with open covered, and screened porches. Lots of storage including a large walk-in laundry room and plentiful amounts of space underneath the house for multiple golf carts and beach equipment. An elevator takes you to all three levels. EQUITY LIFESTYLE and SHOALS Club memberships are available for separate purchase. House has never been rented and has been cared for by a professional house manager.
- Type:
- Single Family
- Sq.Ft.:
- 2,036
- Status:
- NEW LISTING
- Beds:
- 4
- Lot size:
- 0.23 Acres
- Year built:
- 2021
- Baths:
- 4.00
- MLS#:
- 100457230
- Subdivision:
- BHI (Bald Head Island)
ADDITIONAL INFORMATION
Welcome to your charming island retreat on Bald Head Island, the southernmost point in North Carolina, is a unique and charming destination where memories are made to last a lifetime. This delightful home is ready for your arrival and start living the idyllic island life. With great rental income history, this property is a fantastic investment opportunity or could be a serene personal retreat.Located in the area of the island where nature abounds, this home offers a tranquil escape from the hustle and bustle of everyday life. It comes fully equipped with everything you need to move in and start enjoying immediately. From home furnishings and decor to laundry, kitchen utensils, exterior patio furniture, outdoor grill, and even beach chairs--every detail has been thoughtfully included.The interior of the home features beautiful hardwood floors throughout the living areas, complemented by tile flooring in the bathrooms and laundry areas. The countertops boast durable solid surface material, adding a touch of luxury to the home.For easy transportation around the island, the property includes two golf carts--a 4-seater and a 6-seater both registered with the Village of BHI.Additionally, a ''Refundable'' Lifestyle Club Membership to the Bald Head Island Club is available to purchase with this home. The BHI Club offers fun for all with pools, tennis, golf, dining and more. Don't miss out on the chance to own this beautiful home and experience island living at its finest!
Open House:
Saturday, 7/27 11:00-1:00PM
- Type:
- Single Family
- Sq.Ft.:
- 2,767
- Status:
- NEW LISTING
- Beds:
- 4
- Lot size:
- 0.62 Acres
- Year built:
- 2016
- Baths:
- 3.00
- MLS#:
- 100457090
- Subdivision:
- Turtlewood
ADDITIONAL INFORMATION
Welcome to this charming cottage with stunning views of Price's Creek in the cozy town of Southport. Nestled in the sought-after Turtlewood neighborhood, you're just minutes away from the Historic District of Southport, the Fort Fisher Ferry, Bald Head Island Ferry, and plenty of shops and restaurants. This home features a primary suite with a spacious bathroom and walk-in closet on the first floor, along with an office/flex space and two more bedrooms. The open floor plan creates a seamless flow between the kitchen, dining, and living areas. The kitchen is equipped with a stainless appliances suite and an island with ample counter space. Upstairs, there's a bedroom, full bathroom, and bonus area - perfect for guests, additional office space, or playroom. Enjoy the outdoor spacious porches and the tiled back patio that overlook the large, fenced backyard and beautiful creek views. The large two car garage also has an additional door for parking a golf cart. A shed in the backyard is perfect for addional storage or turn it into a man cave or she-shed! It is equipped with a built in A/C & Heating unit. This beautiful home is perfect for those wanting a vacation home or a full time residence. Schedule your tour today to see this amazing property!
- Type:
- Single Family
- Sq.Ft.:
- 1,237
- Status:
- NEW LISTING
- Beds:
- 3
- Lot size:
- 0.23 Acres
- Year built:
- 2006
- Baths:
- 2.00
- MLS#:
- 100456831
- Subdivision:
- Boiling Spring Lakes
ADDITIONAL INFORMATION
Welcome home! This FULLY RENOVATED 3 bedroom, 2 bath split floor plan is move-in ready! Many recent improvements include a new HVAC compressor and refrigerant, new LVP flooring, fresh paint throughout, new stainless steel appliances, new light fixtures, refinished tubs, new toilet, mirror, and bathroom accessories, and a new back door. Walk in the front door to find yourself in a beautiful living room with built-in shelves. Continue into the formal dining room with a modern light fixture, ready for you to host lovely evening meals. The galley kitchen has ample cabinet storage and plenty of countertop space for those who love to cook. Brand new stainless steel appliances finish out the look. The master suite is large enough for a king size bed and is graced with beautiful natural light. The master bathroom includes a vanity with new mirror and a walk-in closet. The other two bedrooms are located on the other side of the house. They share a full bathroom with new finishes. The covered back porch is a perfect place to enjoy those summer nights entertaining with friends. The backyard includes a full wood privacy fence as well as a utility shed for extra storage.Located on a quiet street just minutes from the cozy town of Boiling Spring Lakes. Nearby parks, walking trails, and golf courses provide plenty of local activities. If you are looking for a move-in ready home in the perfect location, this house is for you! Come check it out today!
Open House:
Saturday, 7/27 12:00-2:00PM
- Type:
- Single Family
- Sq.Ft.:
- 1,754
- Status:
- NEW LISTING
- Beds:
- 3
- Lot size:
- 0.2 Acres
- Year built:
- 2023
- Baths:
- 2.00
- MLS#:
- 100456830
- Subdivision:
- Fisher Landing
ADDITIONAL INFORMATION
The one you've been waiting for! Presented for sale, 1024 Downrigger Trail...This one year old, meticulously maintained one story home is ready for you to move right in! The home boasts an inviting and well appointed floor plan that encompasses three bedrooms, two full baths, a spacious office and two car garage on a beautiful lot that backs up to Cottage Creek! Enjoy sitting on the back patio with your morning cup of coffee or evening glass of wine while watching the deer and turkeys graze by the creek. Many upgrades were added to replace builder grade finishes. Conveniently located a mile to Southport's beautiful waterfront. Seller is a licensed NC Real Estate Broker.
- Type:
- Single Family
- Sq.Ft.:
- 3,085
- Status:
- NEW LISTING
- Beds:
- 5
- Lot size:
- 0.26 Acres
- Year built:
- 2024
- Baths:
- 4.00
- MLS#:
- 100456834
- Subdivision:
- BHI (Bald Head Island)
ADDITIONAL INFORMATION
Make your dream of island living a reality with this stunning new construction home by The Craftsmen Group. Nestled in the protected canopy of the maritime forest, just blocks from the beach, this quintessential island cottage offers over 3,000 square feet of thoughtfully designed living space. The main house offers four spacious bedrooms with a first floor primary suite. An additional flex space on the second floor can be customized to create the perfect bunk room for overflow guests or a cozy reading nook after a day on the beach.A standout feature of this home is the Crofter, providing a private 5th bedroom retreat - ideal for visitors or as a home office.We invite you to make this house truly your own. There is still time to collaborate with the builder and his designer to personalize select finishes and features to reflect your taste and lifestyle.Set for completion in late 2024, this property also offers Club Membership for transfer. Please inquire directly with listing agent.
- Type:
- Condo
- Sq.Ft.:
- 1,234
- Status:
- NEW LISTING
- Beds:
- 3
- Year built:
- 1985
- Baths:
- 2.00
- MLS#:
- 100456749
- Subdivision:
- BHI Stage I Timbercreek
ADDITIONAL INFORMATION
Just steps away from the beautiful Bald Head Island marsh is your new home. This home offers your family a spacious screened porch to enjoy the beauties of the marsh, a large primary bedroom with an ensuite and two additional lovely bedrooms sharing the hall bathroom. The kitchen is nicely upgraded to meet your culinary skills and the open living, dining and kitchen bring your family together for making those special memories. The community offers a pool, dock and boardwalk. The home comes furnished (with an exclusion list available on MLS) and one 4-seater golf cart. There are no clubs attached to this home. This home is not a rental.
- Type:
- Manufactured Home
- Sq.Ft.:
- 900
- Status:
- NEW LISTING
- Beds:
- 2
- Lot size:
- 0.23 Acres
- Year built:
- 1985
- Baths:
- 2.00
- MLS#:
- 100456693
- Subdivision:
- Boiling Spring Lakes
ADDITIONAL INFORMATION
Recently renovated 2-bedroom, 2-bathroom manufactured home with proven rental history. This is a great opportunity to own a cash-flowing property with tenants in place that would like to stay. The home sits on a permanent foundation on almost a quarter of an acre lot. Featuring laminate flooring in the main living areas and carpet in the bedrooms. Don't miss this opportunity to start or add to your investment portfolio!
$145,000
281 HOLLY Drive Southport, NC 28461
- Type:
- Manufactured Home
- Sq.Ft.:
- 900
- Status:
- NEW LISTING
- Beds:
- 3
- Lot size:
- 0.24 Acres
- Year built:
- 1985
- Baths:
- 2.00
- MLS#:
- 100456685
- Subdivision:
- Boiling Spring Lakes
ADDITIONAL INFORMATION
Don't miss this excellent investment opportunity! This 3-bedroom, 2-bathroom manufactured home was recently renovated and has a proven rental history. The house is on a permanent foundation and sits on almost a quarter of an acre lot. Featuring laminate flooring in the main living areas and carpet in the bedrooms. With a proven rental history and tenants who would like to stay, this house is an excellent start or addition to your investment portfolio!
$135,000
53 ELM Street Southport, NC 28461
- Type:
- Manufactured Home
- Sq.Ft.:
- 924
- Status:
- NEW LISTING
- Beds:
- 2
- Lot size:
- 0.24 Acres
- Year built:
- 1993
- Baths:
- 2.00
- MLS#:
- 100456669
- Subdivision:
- Boiling Spring Lakes
ADDITIONAL INFORMATION
Here is a great opportunity to own an income producing rental property! This 2-bedroom, 2-bathroom manufactured home was recently renovated and has a proven rental history. The is a tenant in place with their lease expiring in October but would like the option to stay. Home is on a permanent foundation and is taxed as real property. Don't miss this opportunity to start or expand your investment portfolio!
$130,000
69 ELM Street Southport, NC 28461
- Type:
- Manufactured Home
- Sq.Ft.:
- 900
- Status:
- NEW LISTING
- Beds:
- 2
- Lot size:
- 0.24 Acres
- Year built:
- 1984
- Baths:
- 1.00
- MLS#:
- 100456651
- Subdivision:
- Boiling Spring Lakes
ADDITIONAL INFORMATION
This 2-bedroom, 1-bathroom manufactured home is ready or its new owners! This home was recently renovated and was being used as a rental. The house is on a permanent foundation and sits on an almost a quarter acre lot. The home features laminate flooring in the main living areas and carpet in the bedrooms. You have the option to move in and make it your own or add it to your investment portfolio and continue to rent it. Schedule your showing today!
- Type:
- Single Family
- Sq.Ft.:
- 2,712
- Status:
- Active
- Beds:
- 3
- Lot size:
- 0.39 Acres
- Year built:
- 2003
- Baths:
- 4.00
- MLS#:
- 100456641
- Subdivision:
- Stage I
ADDITIONAL INFORMATION
This 4BR, 3.5BA reverse floorplan tucked among mature oaks has big rooms, great bones and awaits your personal touch! Next to the detached two-cart garage, a large front sun deck leads to a covered rocking chair porch-perfect for whiling away time enjoying cicada song. Inside, on the left of the home's foyer, is a generous, bright corner King suite with a walk-in closet, access to a private screened porch and its own full bath (which, like all the home's full baths, offers a dual vanity and water closet). Down the hall, past the laundry, is a sunlit corner Queen suite with windows on three sides, two closets and a sunken, jetted tub in its ensuite BA. Hardwoods take you upstairs to your own treehouse perspectives through myriads of large natural-light sharing windows. The substantial open floor plan begins with a roomy dining area, sided by Maritime Forest views. Dine here or al fresco on the nearby screened dining porch. The kitchen features stainless appliances, yards of granite counters, plenty of storage and overlooks the considerable vaulted living space which boasts a sitting area, game table and fireplace as well as golf course views. At the end of the hall, beyond the powder room, is the vaulted Primary King suite, awash in sunshine and delivering golf course prospects as well as a sitting area and full bath. Conveniently located, close to the marina, shops and restaurants and conveying with two golf carts. BHI Equity Lifestyle & Shoals Club memberships are available for separate purchase.
- Type:
- Single Family
- Sq.Ft.:
- 2,829
- Status:
- Active
- Beds:
- 4
- Lot size:
- 0.36 Acres
- Year built:
- 2017
- Baths:
- 4.00
- MLS#:
- 100456511
- Subdivision:
- St James
ADDITIONAL INFORMATION
Gorgeous quality built home in St James, previously a Hagood model home featuring many luxurious upgrades and finishes with a generous 3 car garage with additional storage space. Easy access from the Seaside gate, just minutes to Oak Island beaches, grocery shopping and a short drive to the historic seaside town of Southport. 12' great room ceilings, gourmet kitchen with induction cooktop, custom cabinets and walk in pantry, shiplap and wet bar with wine cooler in the dining room, four seasons room with knotty adler ceiling and tinted windows overlooking wooded nature sanctuary, surround sound in great room, four seasons room and master bedroom. Hunter Douglas motorized window treatments, fenced backyard with 17x14 paver patio, spray foam insulation and flooring for attic storage space, Trane 4 zone HVAC. This spacious 2829 sq ft 4 bedroom 3.5 bath home offers room for the whole family with attention to every detail, and a St James offers many amenities with the purchase of a club membership. This home is a must see, schedule your appointment before it's too late!
- Type:
- Single Family
- Sq.Ft.:
- 1,749
- Status:
- Active
- Beds:
- 3
- Lot size:
- 0.46 Acres
- Year built:
- 2024
- Baths:
- 2.00
- MLS#:
- 100456455
- Subdivision:
- The Highlands At Boiling Spring Lakes
ADDITIONAL INFORMATION
Welcome to the Highland floorplan by Logan Homes in Boiling Spring Lakes, NC! This stunning home boasts 1,749 sq ft of spacious living. With 3 bedrooms and 2 baths, it's perfect for families or those seeking ample space. As you step inside, you'll be greeted by a welcoming study just inside the front door, providing a quiet and private space for work or study. The open concept floorplan creates an inviting atmosphere, ideal for entertaining guests or simply relaxing. The kitchen features elegant granite counters, adding a touch of luxury to your culinary space. The comfortable master suite is a true retreat, featuring two walk-in closets for all your storage needs. In the baths, you'll find exquisite quartz vanities that elevate the bathroom experience. This home is designed for modern living, combining functionality and style seamlessly. This home is situated on just under 1/2 acre with room to create your very own oasis. Enjoy summer sizzler savings with $7,500 in closing cost incentive when using the preferred lender and attorney and under contract by July 31 2024! Don't miss the opportunity to make this Highland floorplan your new home sweet home. Pictures of similar home.
- Type:
- Condo
- Sq.Ft.:
- 1,480
- Status:
- Active
- Beds:
- 2
- Year built:
- 2006
- Baths:
- 2.00
- MLS#:
- 100456226
- Subdivision:
- The Preserve At Oak Island
ADDITIONAL INFORMATION
This beautifully updated second floor 2BR/2BA condo has spectacular views of the ICW, Oak Island Bridge & Oak Island. It is decorated in a beach theme, and the open floor plan adds to the spacious feel of the rooms. Some furnishings may be purchased separately. There were many upgrades made to this condo in 2021 & 2022, some of which include: Master Bath renovated to include a large walk-in shower with bench & safety bars, corner closet, and new exhaust fan & water fixtures were added. In the Kitchen the bar was lowered to counter height & new quartz countertops installed, new stainless banjo sink & faucet, backsplash with subway tiles installed along with new under counter LED lights, new cabinet hardware & new pendant lights installed to match new dining area chandelier. In the dining area a custom dry bar has been constructed. A complete list of all the upgrades is available under documents. This condo offers coastal living at its finest. Enjoy living just minutes away from Historic Southport's shops and restaurants and Oak Islands beaches.

Southport Real Estate
The median home value in Southport, NC is $175,100. This is lower than the county median home value of $248,300. The national median home value is $219,700. The average price of homes sold in Southport, NC is $175,100. Approximately 66.38% of Southport homes are owned, compared to 21.35% rented, while 12.27% are vacant. Southport real estate listings include condos, townhomes, and single family homes for sale. Commercial properties are also available. If you see a property you’re interested in, contact a Southport real estate agent to arrange a tour today!
Southport, North Carolina 28461 has a population of 5,777. Southport 28461 is less family-centric than the surrounding county with 15.89% of the households containing married families with children. The county average for households married with children is 18.6%.
The median household income in Southport, North Carolina 28461 is $51,023. The median household income for the surrounding county is $51,164 compared to the national median of $57,652. The median age of people living in Southport 28461 is 36.8 years.
Southport Weather
The average high temperature in July is 91.1 degrees, with an average low temperature in January of 34.4 degrees. The average rainfall is approximately 54.2 inches per year, with 0.6 inches of snow per year.
