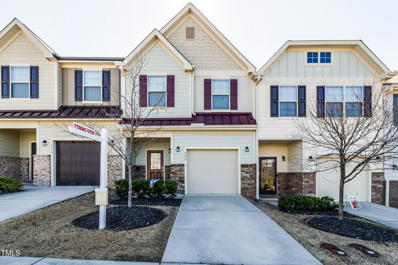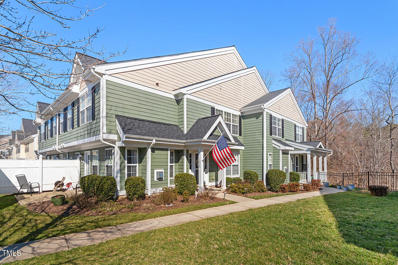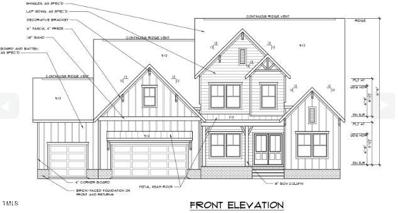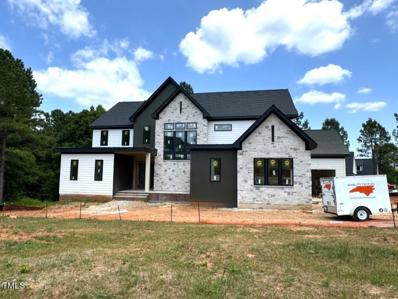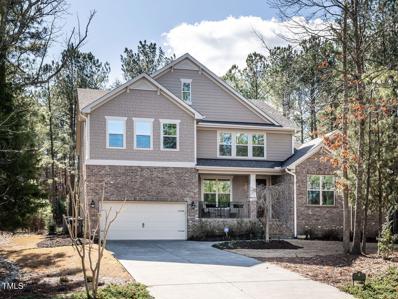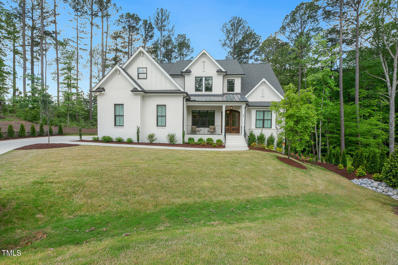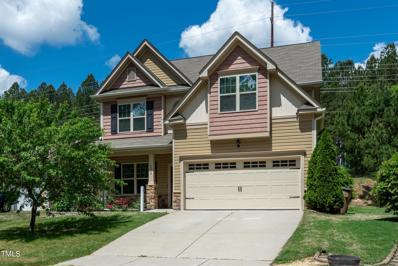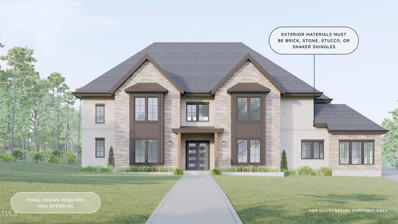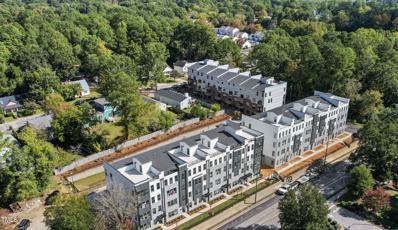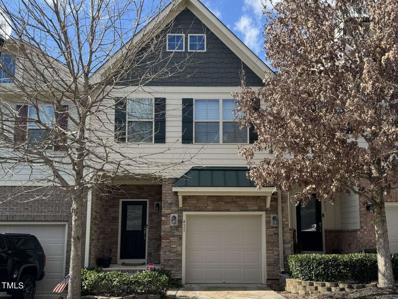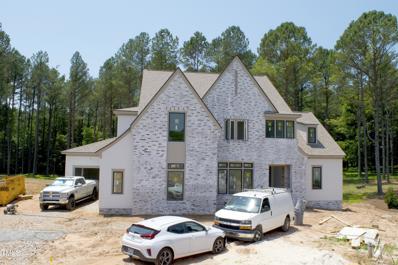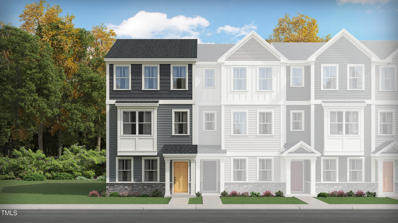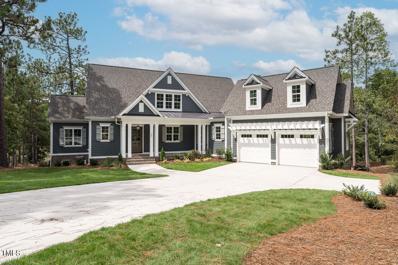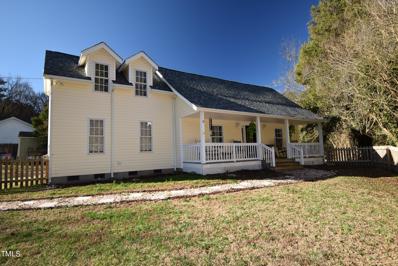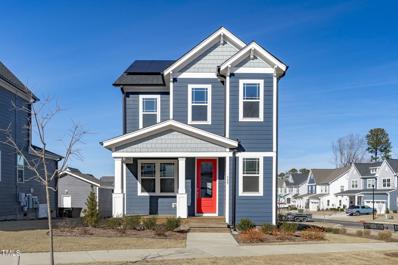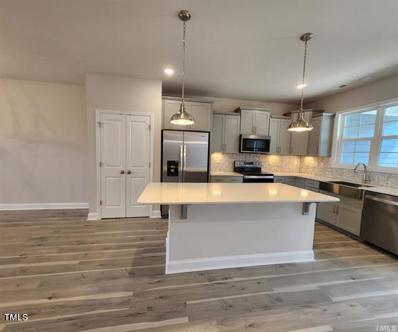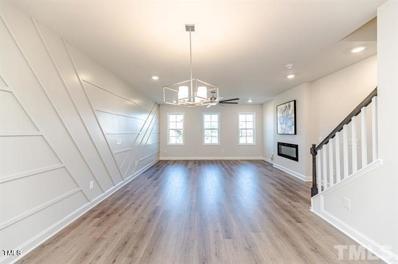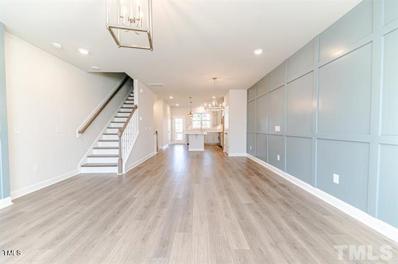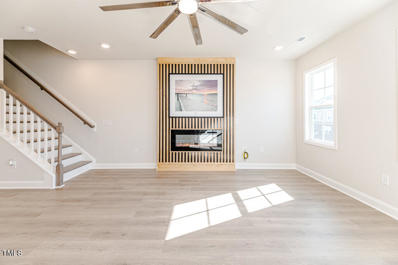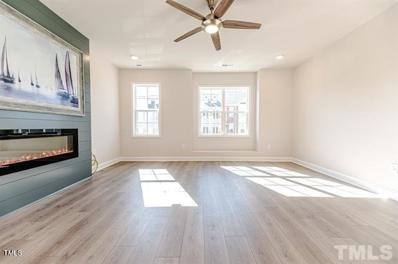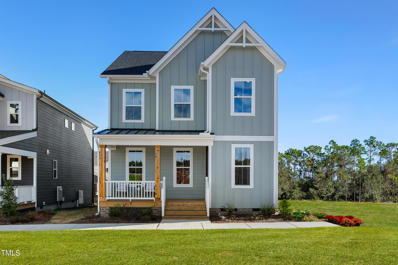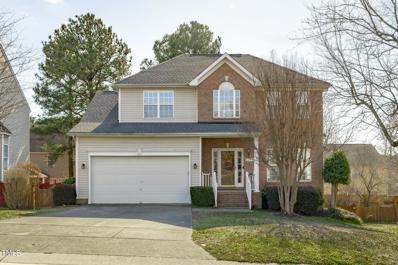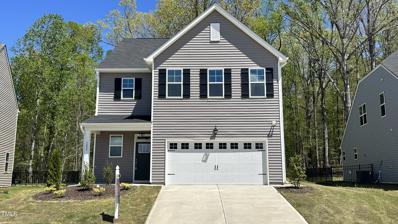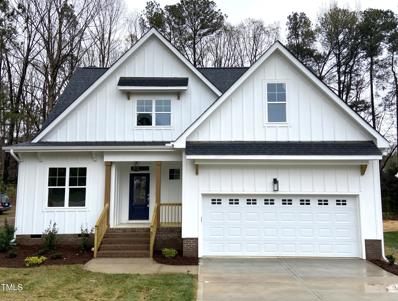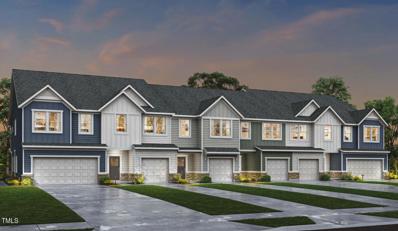Wake Forest NC Homes for Sale
- Type:
- Townhouse
- Sq.Ft.:
- 1,638
- Status:
- Active
- Beds:
- 3
- Lot size:
- 0.04 Acres
- Year built:
- 2017
- Baths:
- 2.50
- MLS#:
- 10012618
- Subdivision:
- Traditions
ADDITIONAL INFORMATION
Gorgeous and well-maintained townhome in Traditions POOL COMMUNITY!! Features hardwood floors, crown molding throughout the main floor and 9' ceilings. Kitchen with white mosaic tile, stainless steel appliances, granite counters and large eat-in kitchen island. Spacious owners' suite with tray ceilings. Main bath with double vanity, tile floor, walk-in shower and large WIC. Close to E. Carroll Joyner Park, Downtown Wake Forest, restaurants and shopping. Must see!!
- Type:
- Townhouse
- Sq.Ft.:
- 1,725
- Status:
- Active
- Beds:
- 3
- Lot size:
- 0.03 Acres
- Year built:
- 2006
- Baths:
- 2.50
- MLS#:
- 10013182
- Subdivision:
- The Mews at Legacy Greene
ADDITIONAL INFORMATION
Gorgeous 3 Bedrooms, 2.5 Bathrooms townhouse For sale in Wake Forest. First Floor features a living room separated from a dining room, bright daylight Kitchen with Granite countertop and family room Second Floor features a spacious Master Bedroom and two more bedrooms. Owner bathroom comes with a shower and a tube.
- Type:
- Single Family
- Sq.Ft.:
- 3,011
- Status:
- Active
- Beds:
- 4
- Lot size:
- 1.23 Acres
- Year built:
- 2024
- Baths:
- 4.00
- MLS#:
- 10012633
- Subdivision:
- Berklee Estates
ADDITIONAL INFORMATION
True Custom Build! 4BR/4 BA with Formal Dining and Large Walk In Pantry! Grand Great Room and Oversized Kitchen Island! Screened in Porch! Master and Guest Room Down, Secondary Bedrooms Up with Bonus! 3rd Garage and Screened Porch! Pick Your Specs and Make it Your Dream. Call Today!
$1,700,000
2109 Camber Drive Wake Forest, NC 27587
- Type:
- Single Family
- Sq.Ft.:
- 4,724
- Status:
- Active
- Beds:
- 4
- Lot size:
- 0.92 Acres
- Year built:
- 2023
- Baths:
- 5.00
- MLS#:
- 10012599
- Subdivision:
- Camberly
ADDITIONAL INFORMATION
2024 PARADE OF HOMES ENTRY BY EXETER BUILDING COMPANY! Main Level Primary Suite & Private Guest/Study! 3 Car Garage! Wide Plank Hwds Thru Out Main Living! GourmetKit: Quartz Ctops, Dsgnr Tile Bcksplsh, Floor to Ceiling Painted Cbnts, SS Appliance Package Incl Gas Range, Island w/Breakfast Bar & Dsgnr Pendants & Scullery/Wlk In Pantry! Owner'sSuite: Wide Plank Hwds! Owner'sBath: Tile Floor, Cstm Painted Sep Vanities w/Quartz, Freestanding Tub, Tile Srrnd Wlk In Shower w/Bench & Huge WIC w/His & Her Sides! FamilyRm: Linear Fireplace w/Cstm Built in Shelves & Sliders to Vaulted Covered Porch w/Linear Fireplace! Bonus/Rec Rm w/Wet Bar, WIC & 1/2 Bath! Media Rm w/Vaulted Ceiling & Oversized Wlk In Storage Clst! Separate Tech Area w/Barn Door Entry!
- Type:
- Single Family
- Sq.Ft.:
- 3,866
- Status:
- Active
- Beds:
- 4
- Lot size:
- 1.3 Acres
- Year built:
- 2014
- Baths:
- 3.50
- MLS#:
- 10011916
- Subdivision:
- Saddlebrook Ridge
ADDITIONAL INFORMATION
This magnificent brick home on 1.3 acres in Wake Forest is located in a peaceful, quiet and serene location that offers all the conveniences you've been looking for! Other than unpacking, relaxation will be your main focus because this home has been so well maintained you won't need to lift a finger. Let the relaxing begin by escaping to your three season sun porch with Eze-Breeze windows for a morning coffee while wildlife watching in the wooded backyard. If you'd prefer to be closer to nature, there is a large paver patio just outside the porch. After you've relaxed, perhaps you'd like to do some entertaining. The open concept living area and gourmet kitchen is the perfect spot to host your soiree. All of your guests will be able to comfortably hang out with you in the kitchen because at 18 x 13.5, well, there is no such thing as too many cooks in the kitchen! After the guests leave you can slip away to your first floor primary suite with luxurious bath and large walk-in closet. If some guests would like to spend the night, there are three bedrooms all with their own walk-in closets, two bathrooms and a living area upstairs. But, be careful, they might not want to leave!
- Type:
- Single Family
- Sq.Ft.:
- 4,350
- Status:
- Active
- Beds:
- 5
- Lot size:
- 0.99 Acres
- Year built:
- 2023
- Baths:
- 6.00
- MLS#:
- 10011732
- Subdivision:
- Prescott Manor
ADDITIONAL INFORMATION
Welcome to your dream home! This 5 BED 6 BATH 2023 build is better than buying brand new, everything has already been completed for you! Automatic raising blinds? Check. All new light fixtures throughout the home? Check. Hardwood flooring throughout? Check! With 2023 HVAC system & 2023 roof, you can move in hassle and worry free! .99 PRIVATE acre lot, with a horse farm as a backyard neighbor. You'll be able to enjoy your screened-in porch & backyard with privacy from all angles. The heart of this home is undoubtedly the chef's kitchen, equipped with high-end appliances, custom cabinetry, and a sprawling center island with a farmers sink. Adjacent to the kitchen, you'll find a convenient mudroom and a walk-in pantry, offering plenty of storage space and keeping the main living areas clutter-free. Entertain in style in the formal dining room or cozy up by the fireplace in the family room, adorned with exquisite stone detailing. Enjoy hosting your guests on the 1st floor along with their own bathroom. You'll also find the primary suite on the 1st floor. This exceptional property truly offers the epitome of luxury living, with every detail carefully curated to provide the utmost comfort and style. Don't miss your chance at this turn-key home. Just add you & your furnishings!
- Type:
- Single Family
- Sq.Ft.:
- 2,497
- Status:
- Active
- Beds:
- 4
- Lot size:
- 0.14 Acres
- Year built:
- 2013
- Baths:
- 2.50
- MLS#:
- 10011907
- Subdivision:
- Austin Creek
ADDITIONAL INFORMATION
Move in ready and updated with fresh interior wall paint and plush new carpets. The main floor features a large, open living area ideal for gatherings, warmed by a direct-vent gas log fireplace flanked by lighted built-in shelves. The kitchen, equipped with a custom pantry, granite countertops, and a breakfast bar for casual meals. Complete with all appliances including the Refrigerator. A mudroom with a drop bench and coat hooks keeps organization effortless, while a convenient powder room adds extra functionality. Formal dining room, adorned with a charming coffered ceiling. Ascend the stairs and discover a loft area bathed in natural light from accent windows, perfect for a reading nook or playroom. Retreat to your spacious primary bedroom, featuring a ceiling fan and en-suite bath with dual vanities, a garden tub, and a separate shower. Three additional bedrooms and a full bath provide ample space for everyone. Laundry day becomes a breeze with the conveniently located laundry room complete with washer and dryer. Stepping outside, enjoy grilling on the patio and entertain loved ones in the detached deck with trellis, creating unforgettable memories. A short walk leads you to Linear park with a dog park, play equipment, exercise stations, and a pavilion, offering endless recreational opportunities. For moments of relaxation, indulge in the community pool and clubhouse amenities.
$2,889,900
2409 Acanthus Drive Wake Forest, NC 27587
- Type:
- Single Family
- Sq.Ft.:
- 7,517
- Status:
- Active
- Beds:
- 6
- Lot size:
- 2.49 Acres
- Year built:
- 2024
- Baths:
- 6.00
- MLS#:
- 10011740
- Subdivision:
- Back Nine Estates
ADDITIONAL INFORMATION
Imagine this: a secluded 2.5 acre canvas, convenient to the city but removed from the hustle and bustle. Welcome to 2409 Acanthus Drive--located in an exclusive luxury community! This lot features mostly flat topography and a large build envelope. Opportunities for indoor/outdoor living abound! This is the perfect homesite to craft your grand estate on. Spacious lot is perfectly sized for a pool, pool house, or detached garage. The Atmos Schematic Design Process allows you to create a fully custom floor plan to your exact needs, taking into account the lot-specific constraints and HOA guidelines. Our concierge centered approach to design keeps you, the customer, at the forefront Your floor plan and selections will determine final pricing. Buyer will need to purchase the lot and use a construction to perm loan during the build. Estimated project time is approximately 24 months. *All elevations & plans must be approved by ARC. Elevation photo is for inspiration purposes only.
- Type:
- Townhouse
- Sq.Ft.:
- 1,584
- Status:
- Active
- Beds:
- 2
- Year built:
- 2024
- Baths:
- 2.50
- MLS#:
- 10010863
- Subdivision:
- Magnolia Square
ADDITIONAL INFORMATION
Our incredible Tessa offers an open floorplan on 2 perfectly laid out levels that are built for the way you want to live! New stunning townhome-style garage condo located in downtown Wake Forest! Enjoy the ultra-convenient lifestyle with the low maintenance of condo ownership without sacrificing the space. The kitchen is open to the dining area with a spacious countertop peninsula perfect for any chef or avid entertainer. The second level offers a spacious den with a balcony for a dream home office or additional family room. The wide hall will lead you to a generous size second bedroom, and an oversized Primary suite with not one, but two sizeable walk-in closets. No need to worry about wasting your Saturday away mowing and mulching those flower beds. Now you can spend your time walking to Downtown Wake Forest for coffee or get an afternoon cold treat. The choices are unlimited and walkable! Don't miss the opportunity to live in one of our most popular, new, and innovative floorplans.
- Type:
- Townhouse
- Sq.Ft.:
- 1,946
- Status:
- Active
- Beds:
- 3
- Lot size:
- 0.04 Acres
- Year built:
- 2016
- Baths:
- 2.50
- MLS#:
- 10010019
- Subdivision:
- Traditions
ADDITIONAL INFORMATION
Welcome to this beautifully appointed end-townhome in the coveted Traditions. Elegance meets comfort in this home featuring spacious open floor plan, hardwood floors on the main level, and abundant natural light. Open kitchen with granite countertops, a large island, stainless steel appliances. The home comes freshly painted to enhance its modern appeal. The living area, flows seamlessly from the kitchen, creating an ideal space for entertaining. Large owners' suite upstairs is a serene retreat with a tray ceiling, walk-in closet, ensuite bath with dual sinks. The charm of the home extends to the private, tree-lined backyard with a deck/porch and patio! An amazing community with amenities that include walkable trails, a pool, playground. 3 Bedroom, 2.5 bath Townhome in Wake Forest Traditions Neighborhood Hardwoods throughout main floor Interior freshly painted in 2022 Finished basement Interior finishes professionally done by an Interior designer
$1,650,000
1601 Legacy Ridge Lane Wake Forest, NC 27587
- Type:
- Single Family
- Sq.Ft.:
- 4,315
- Status:
- Active
- Beds:
- 4
- Lot size:
- 0.97 Acres
- Year built:
- 2024
- Baths:
- 5.00
- MLS#:
- 10010002
- Subdivision:
- Grand Highland Estates
ADDITIONAL INFORMATION
Welcome to luxury living in the exclusive Grand Highland Estates! This beautifully designed home from Exeter Building Company, featuring 4 bedrooms and 5 bathrooms, is nestled on a .93 acre lot in our private, gated community. The tranquil first-floor owner's suite is complete with a luxurious bathroom and an expansive walk-in closet. The chef-style kitchen with designer appliances, a pantry, and a scullery, will inspire the gourmet chef in you. First- and second-floor studies provide ideal spaces for remote work or quiet reflection. Your guests will enjoy a private retreat in the guest suite with attached bath. And entertainment is abundant in the bonus room with floating shelves. The third floor sets stage for a future rec room, finished storage and half bath. Indulge in the outdoors on the screened rear porch, complete with a fireplace for cozy evenings under the stars.
- Type:
- Townhouse
- Sq.Ft.:
- 1,733
- Status:
- Active
- Beds:
- 3
- Lot size:
- 0.08 Acres
- Year built:
- 2024
- Baths:
- 3.50
- MLS#:
- 10009812
- Subdivision:
- Rosedale
ADDITIONAL INFORMATION
The Manteo II is a Three-story townhome with a rear-load one car garage. The Manteo features a bedroom and a full bath on the first floor. The garage aloows additional space for storage in excess of the parking space. The second floor is an open concept layout with the Kitchen dining and family room open to each other. This is a great space for entertaining and features a half bath. The third floor features two bedrooms with two full baths as well as the laundry. The primary suite is the larger of the two bedrooms. Primary bath includes dual vanities and a tile shower. Community amenities include pool, clubhouse, parks, playground, pickleball + cornhole courts, & paved trail.
- Type:
- Single Family
- Sq.Ft.:
- 3,973
- Status:
- Active
- Beds:
- 4
- Lot size:
- 1.8 Acres
- Year built:
- 2024
- Baths:
- 4.50
- MLS#:
- 10009718
- Subdivision:
- Blantons Creek
ADDITIONAL INFORMATION
Under Construction Pinecrest Plan. With a courtyard 3 car garage on a cul-de-sac homesite. MIL Suite with kitchenette & bathroom above garage with sep staircase. Owner's bedroom & guest suite (or study) on the main with two additional bedrooms & rec room on the second floor. Wooded views from screen porch. Tankless H2O, standalone tub, frameless glass, built-ins through out, cabs to ceiling, walk in pantry, mudroom. Photos are from previously built Pinecrest plan by Homes By Dickerson.
- Type:
- Single Family
- Sq.Ft.:
- 2,210
- Status:
- Active
- Beds:
- 3
- Lot size:
- 0.37 Acres
- Year built:
- 1920
- Baths:
- 2.50
- MLS#:
- 10009596
- Subdivision:
- Not in a Subdivision
ADDITIONAL INFORMATION
This Wake County home's structure (circa 1920) was taken ''back to the studs'' in 2002 and the +/- 860sqft. left wing was added. The Living Room features original hardwood floors. a gas log fireplace w/custom mantle and is flanked by front and rear halls, opening the flow between the 1st floor Owners Suite and primary living areas, and convenient to Dining Room and Office. Upstairs, there are 2 additional Bedrooms, full Bath and Bonus area. With an abundance of storage inside, you'll have even more with the 8x12 ft. shed and ''root cellar.'' Rock to your own rhythm on the front porch or soak up the rays on either of your 2 Decks. When in season, juicy peaches and NC native grapes from your own tree and vines, await your pleasure. Seller is a licensed NC Real Estate Broker
- Type:
- Single Family
- Sq.Ft.:
- 1,975
- Status:
- Active
- Beds:
- 4
- Lot size:
- 0.13 Acres
- Year built:
- 2022
- Baths:
- 2.50
- MLS#:
- 10009370
- Subdivision:
- Holding Village
ADDITIONAL INFORMATION
Assume a 4.24% RATE! Gorgeous FOUR bed, 3 bath like new home on oversized lot in sought-after, low maintenance, Holding Village. Amenities incl 5 parks, 15 acre lake, pool pavillion, 35 acres of green space in close proximity to downtown Wake Forest. . Primary suite w/large WIC, dual sinks, walk in shower.. Open floor plan w/ gourmet kitchen w/soft close cabinets, oversized island, gas range, stainless appliances, quartz counters, Yard is maintined by HOA. Solar panels for energy efficiency have resulted in $0/month electricity usage for seller. Seller will remove solar panels if buyer prefers. Patrick Burdick with Movement Mortgage to assist with closing costs for buyer 704-941-0518
- Type:
- Townhouse
- Sq.Ft.:
- 2,208
- Status:
- Active
- Beds:
- 3
- Year built:
- 2023
- Baths:
- 3.50
- MLS#:
- 10009113
- Subdivision:
- The Townes at Gateway Commons
ADDITIONAL INFORMATION
This three story brand new townhome has unique features that make it stand out among the rest. The kitchen elevates its appeal with upgraded cabinets, quartz counters, and a designer backsplash -- it's a chef's dream come true. The addition of stainless steel appliances and farmhouse sink adds a modern flair. Entertaining guests in the spacious living room with a fireplace, plus large kitchen and walk-out covered porch is essential for any kind of gathering. The Gateway Commons Shopping Center nearby adds an extra layer of convenience to daily life, giving you the perfect blend of elegance, functionality, and comfort. Fridge Included. **MOVE-IN READY** Ask about our BUYER INCENTIVE!
- Type:
- Townhouse
- Sq.Ft.:
- 2,208
- Status:
- Active
- Beds:
- 3
- Year built:
- 2023
- Baths:
- 3.50
- MLS#:
- 10009110
- Subdivision:
- The Townes at Gateway Commons
ADDITIONAL INFORMATION
Come fall in love with our one of a kind curated design scheme featuring 3 bedrooms, 3.5 baths open floorplan including large living room, dining area and kitchen with upgraded stainless steel appliance package, quartz countertops and large island for additional counter space. The covered outdoor living area with privacy walls is perfect for entertaining or just relaxing outside. Fridge Included. **MOVE-IN READY** Ask about our BUYER INCENTIVE.
- Type:
- Townhouse
- Sq.Ft.:
- 2,208
- Status:
- Active
- Beds:
- 3
- Lot size:
- 0.03 Acres
- Year built:
- 2023
- Baths:
- 3.50
- MLS#:
- 10009109
- Subdivision:
- The Townes at Gateway Commons
ADDITIONAL INFORMATION
Welcome to this one-of-a-kind, beautiful 3-story townhome with a 1-car finished garage. The first and second floors feature 9' ceilings, creating an airy and spacious feel. The bright kitchen boasts upgraded cabinets, quartz counters, designer backsplash, stainless steel appliances and farmhouse sink. Off the kitchen is the extended 17' by 12' covered porch, perfect for entertaining outside. The living room has the fireplace with a floating mantel and dining room, where a continuous wall is adorned with lattice trim that provides a sophisticated modern look. The upper level has two large bedrooms each with tray ceiling and private bathroom. Don't miss this opportunity for a comfortable and convenient lifestyle. Walking distance to Gateway Commons Shopping Center. Fridge Included. **MOVE-IN READY** Ask about our BUYER INCENTIVE.
- Type:
- Townhouse
- Sq.Ft.:
- 2,208
- Status:
- Active
- Beds:
- 3
- Lot size:
- 0.03 Acres
- Year built:
- 2022
- Baths:
- 3.50
- MLS#:
- 10009106
- Subdivision:
- The Townes at Gateway Commons
ADDITIONAL INFORMATION
This captivating new townhome spans three stories with 2 primary bedrooms with beautiful tray ceilings in each on the upper level and a 3rd bedroom on lower level away from the main living area. This is perfect for a roommate or luxurious guest suite. In the living room, you'll discover a unique fireplace surrounded by distinctive slatted panels that create a sophisticated modern finish. This is truly a one-of-a-kind townhome you must see. Everything you need is just a short walk away at the Gateway Commons Shopping Center. **MOVE-IN READY** Fridge and Blinds included. Ask about our BUYER INCENTIVE!
- Type:
- Townhouse
- Sq.Ft.:
- 2,222
- Status:
- Active
- Beds:
- 3
- Lot size:
- 0.03 Acres
- Year built:
- 2022
- Baths:
- 3.50
- MLS#:
- 10009101
- Subdivision:
- The Townes at Gateway Commons
ADDITIONAL INFORMATION
Welcome to this stunning newly constructed townhome that spans three stories. It boasts two luxurious primary bedrooms on the upper level, each featuring an elegant tray ceiling and private bathroom. The owner's suite is a masterpiece with a vertical shiplap painted accent wall. The luxury vinyl plank flooring with fireplace adds a touch of sophistication, while the 17' x 12' covered porch, spacious living room and kitchen with stainless steel appliances and large island with quartz countertops are ideal for entertaining. This One of a Kind townhome can be yours. Ask about our BUYER INCENTIVE. Walking distance to the Gateway Commons Shopping Center. Fridge and Blinds included. **MOVE-IN READY**
- Type:
- Single Family
- Sq.Ft.:
- 2,339
- Status:
- Active
- Beds:
- 4
- Lot size:
- 0.1 Acres
- Year built:
- 2022
- Baths:
- 2.50
- MLS#:
- 10009206
- Subdivision:
- Holding Village
ADDITIONAL INFORMATION
GOLD WINNER OF 2023's PARADE OF HOMES! Our My Little Friend model home is everyone's favorite friend! First floor primary + 3 bedrooms + loft + unfinished storage on the 2nd floor, gorgeous kitchen, trim work, screened porch, cedar columns, solid wood front door with glass, covered front porch... If you haven't seen this model yet, don't wait another minute! We know you're excited to move right in, is June too soon? Closing on this beauty is June 2024 - just in time for July 4th! Also, an additional $10,000 in closing costs contributions using 77 Lending and our closing attorney! For a total of $12,500!
- Type:
- Single Family
- Sq.Ft.:
- 2,317
- Status:
- Active
- Beds:
- 4
- Lot size:
- 0.19 Acres
- Year built:
- 2001
- Baths:
- 2.50
- MLS#:
- 10008209
- Subdivision:
- Caddell Woods
ADDITIONAL INFORMATION
Welcome home to 8416 Bratt Avenue, nestled in the charming Caddell Woods neighborhood of Wake Forest! A fabulous formal sitting area greets you as you step in the front door, leading to a sprawling study. The first floor boasts lovely hardwood floors, with an open-concept kitchen, dining, and living area adorned with a cozy fireplace. Warmth and charm are abundant, the space is well-suited for everyday living and seamless entertaining. Just up the stairs, you will find all 4 well-appointed bedrooms. A walk-in closet and double vanity in the primary suite are sure to impress. Outside, the back deck looks out over a fenced-in backyard escape, complete with a wonderful playground. Conveniently located near local schools, dining, and shopping, you don't want to miss this opportunity to be part of this coveted Wake Forest community!
- Type:
- Single Family
- Sq.Ft.:
- 2,351
- Status:
- Active
- Beds:
- 3
- Lot size:
- 0.15 Acres
- Year built:
- 2023
- Baths:
- 2.50
- MLS#:
- 10008166
- Subdivision:
- Everly
ADDITIONAL INFORMATION
Welcome to this charming 2023 built home nestled in the heart of Wake Forest at Everly sub-division. Featuring 3 bedrooms & 2.5 bathrooms with nice backyard. The open floor concept kitchen with large center island, back splash tiles, quartz counter tops and Stainless steel appliances. Enjoy the cozy gas log fireplace in the living room, ideal for relaxing on chilly evenings other living room features ceiling fan, LVP flooring & 9 foot ceiling brings a spacious appearance. **2nd Floor** Home features 2nd floor Mater's suite with tray ceiling and master bathroom with dual vanity, walk-in-shower, walk-in-closet. secondary 2 bedrooms, 2nd bath with dual vanity & tile floor, nice size laundry room comes with washer & dryer. A spacious loft provides a dynamic living space ideal for home office. 2 car garage with side service door. Perfect location minutes away from downtown wake forest and E. Carroll Joyner park.
- Type:
- Single Family
- Sq.Ft.:
- 2,171
- Status:
- Active
- Beds:
- 3
- Lot size:
- 0.32 Acres
- Year built:
- 2024
- Baths:
- 2.50
- MLS#:
- 10007354
- Subdivision:
- Not in a Subdivision
ADDITIONAL INFORMATION
Perfect Wake Forest Location! 1st Floor Primary Suite & Study! NO HOA! Open Concept w/Upstairs Finished Bonus Room! Kitchen: Custom Cbnts w/Crown Trim, White Quartz CTops, Tile Backsplash, Custom Center Island w/Breakfast Bar & SS Single Bowl Sink, Accent Pendant Lights & Large Walk in Pantry! PrimarySuite: w/Tray Ceiling & Plush Carpet! PrimaryBath w/Tiled Shower w/Built in Niches & Huge Walk in Closet w/Cstm Wood Shelving! FamRoom: w/Linear Fireplace! 2nd Floor w/ 2 Unfinished Storage Areas!
- Type:
- Townhouse
- Sq.Ft.:
- 1,685
- Status:
- Active
- Beds:
- 3
- Lot size:
- 0.04 Acres
- Year built:
- 2024
- Baths:
- 2.50
- MLS#:
- 10007352
- Subdivision:
- Meadow at Jones Dairy
ADDITIONAL INFORMATION
Last Chance! for this amazing townhome building, and this wonderful neighborhood. Surrounded by green space and woods on 3 sides, this is as good as it gets. Pictures don't do it justice, come on out and see it in person. Buyer can still choose package and options for another week or so. Base Price. Buyer can select interior package and options. $5,000 in closing costs with preferred lender., Roof: 30 Year Warranty

Information Not Guaranteed. Listings marked with an icon are provided courtesy of the Triangle MLS, Inc. of North Carolina, Internet Data Exchange Database. The information being provided is for consumers’ personal, non-commercial use and may not be used for any purpose other than to identify prospective properties consumers may be interested in purchasing or selling. Closed (sold) listings may have been listed and/or sold by a real estate firm other than the firm(s) featured on this website. Closed data is not available until the sale of the property is recorded in the MLS. Home sale data is not an appraisal, CMA, competitive or comparative market analysis, or home valuation of any property. Copyright 2024 Triangle MLS, Inc. of North Carolina. All rights reserved.
Wake Forest Real Estate
The median home value in Wake Forest, NC is $315,800. This is higher than the county median home value of $280,600. The national median home value is $219,700. The average price of homes sold in Wake Forest, NC is $315,800. Approximately 67.17% of Wake Forest homes are owned, compared to 28.15% rented, while 4.68% are vacant. Wake Forest real estate listings include condos, townhomes, and single family homes for sale. Commercial properties are also available. If you see a property you’re interested in, contact a Wake Forest real estate agent to arrange a tour today!
Wake Forest, North Carolina 27587 has a population of 38,473. Wake Forest 27587 is more family-centric than the surrounding county with 44.74% of the households containing married families with children. The county average for households married with children is 39.29%.
The median household income in Wake Forest, North Carolina 27587 is $85,155. The median household income for the surrounding county is $73,577 compared to the national median of $57,652. The median age of people living in Wake Forest 27587 is 35.7 years.
Wake Forest Weather
The average high temperature in July is 89.3 degrees, with an average low temperature in January of 28.4 degrees. The average rainfall is approximately 45.9 inches per year, with 3.3 inches of snow per year.
