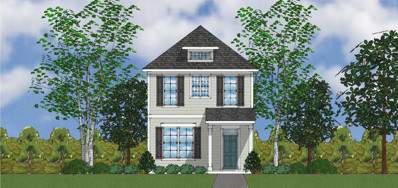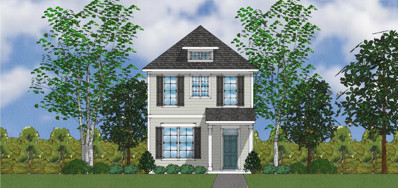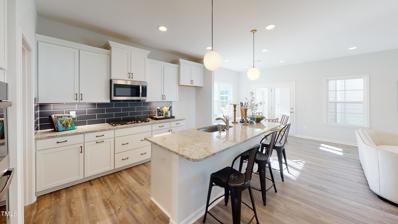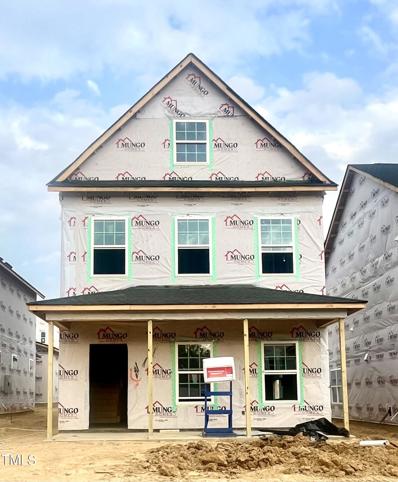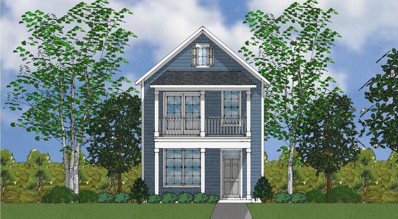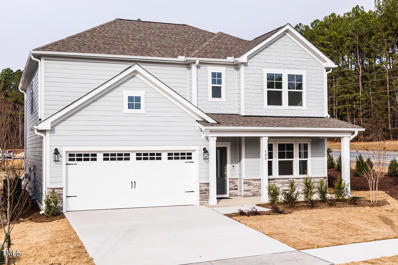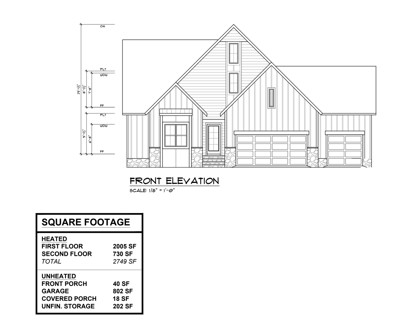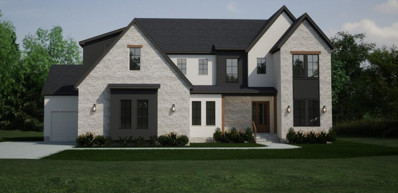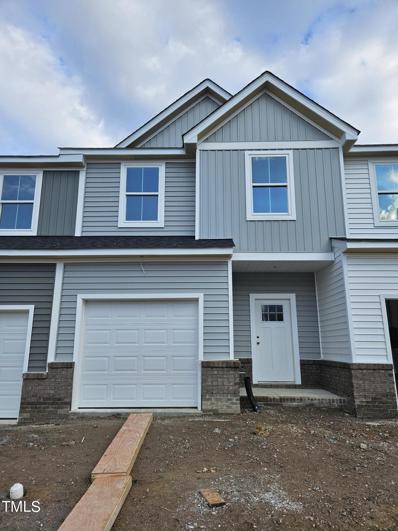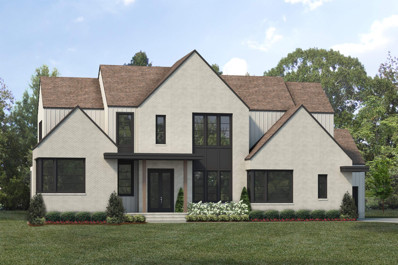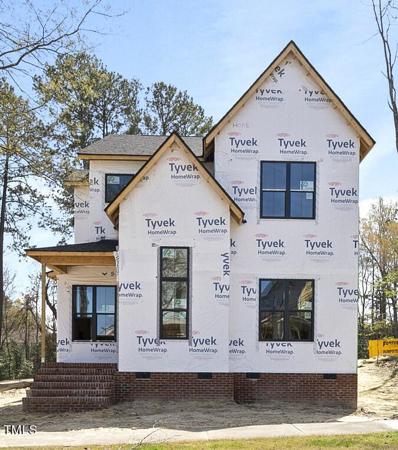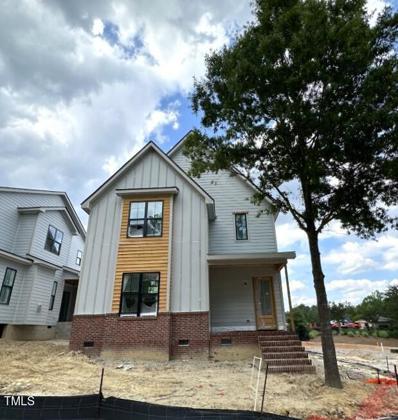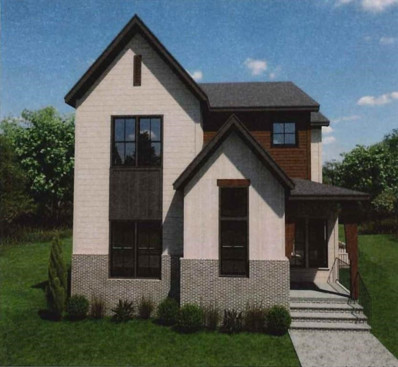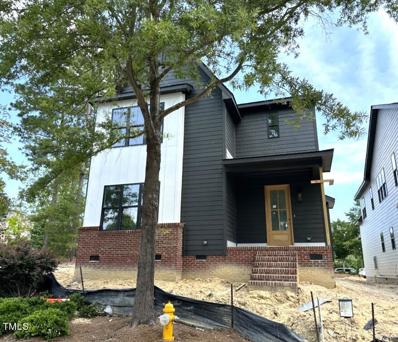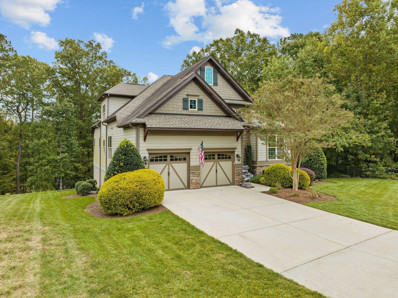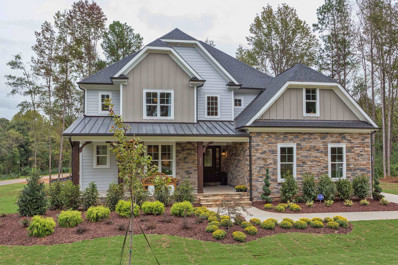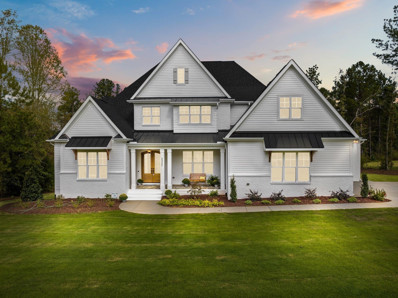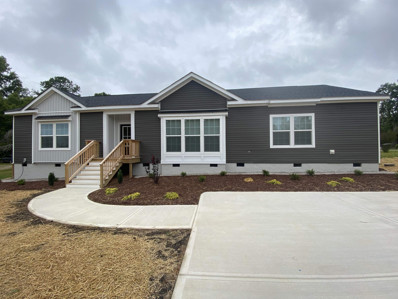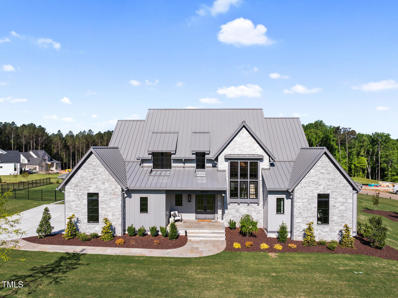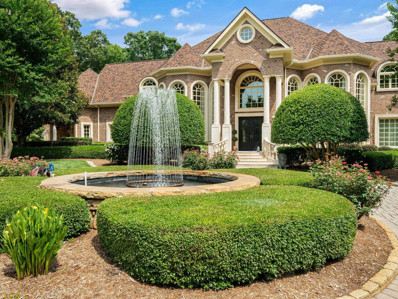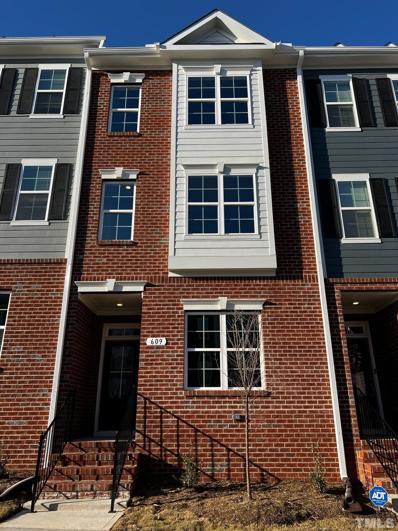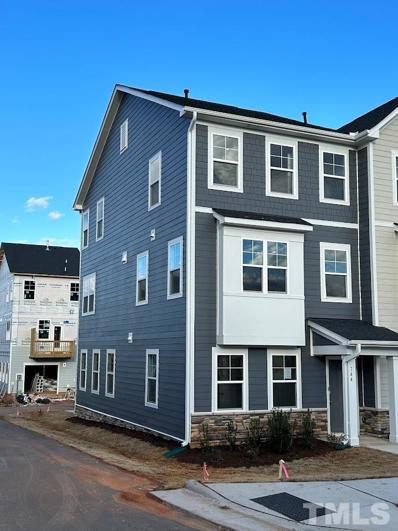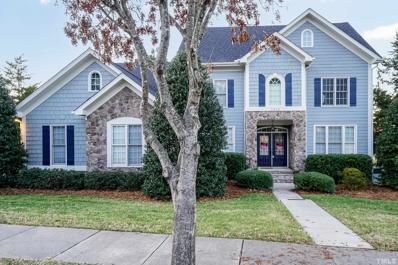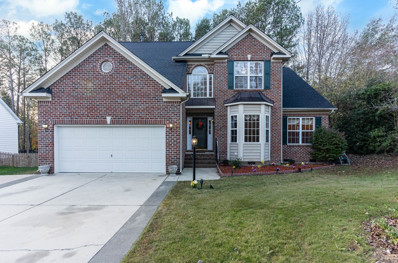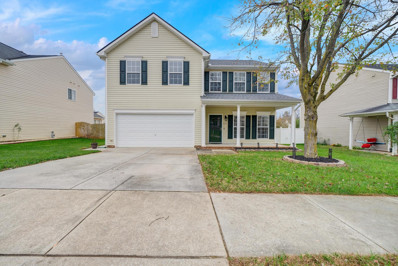Wake Forest NC Homes for Sale
- Type:
- Single Family
- Sq.Ft.:
- 1,878
- Status:
- Active
- Beds:
- 3
- Lot size:
- 0.09 Acres
- Year built:
- 2024
- Baths:
- 2.50
- MLS#:
- 2542091
- Subdivision:
- The Preserve at Kitchin Farms
ADDITIONAL INFORMATION
HOME QUALIFIES FOR A SPECIAL INTEREST RATE PROMOTION!!! Speak with New Home Advisor for my details. Welcome to the epitome of Southern elegance in this two-story home that seamlessly blends traditional charm with modern luxury. Step inside to discover the main floor's open floor plan, designed for both functionality and aesthetic beauty. The beautiful dining room, adorned with coffered ceilings, sets the stage for elegant gatherings. Flowing seamlessly from the dining room is a butler's pantry, leading to an open kitchen that is truly the heart of the home. The kitchen transitions effortlessly into a sizeable eat-in area and a great room, creating a harmonious space for both daily living and entertaining. Ascend to the second floor, where you'll find generously sized bedrooms, each offering comfort and style. The primary suite is a retreat within itself, featuring a walk-in shower and a huge closet. The highlight of the second floor is the expansive loft, offering a versatile space that can be tailored to your needs. Experience the perfect blend of Southern charm and modern living in this beautiful home. This is the one you don't want to miss. Call and schedule an appointment today!
- Type:
- Single Family
- Sq.Ft.:
- 1,878
- Status:
- Active
- Beds:
- 4
- Lot size:
- 0.09 Acres
- Year built:
- 2023
- Baths:
- 3.00
- MLS#:
- 2542095
- Subdivision:
- The Preserve at Kitchin Farms
ADDITIONAL INFORMATION
HOME QUALIFIES FOR A SPECIAL INTEREST RATE PROMOTION!!! Speak with New Home Advisor for more details. This is not just a house; it's a captivating chapter in your life waiting to unfold. An open layout on the main floor beckons you to a kitchen that is more than just a culinary haven—it's a gathering place. A sizeable kitchen island is the centerpiece, seamlessly connecting to an expansive great room and an inviting eat-in area. The first-floor guest suite with a full bath offers both hospitality and convenience, ensuring your guests feel at home. On the second floor, three bedrooms and a generously sized loft await. The primary bedroom is a sanctuary of relaxation, boasting a bathroom designed for pampering and a closet that effortlessly stores the entirety of your wardrobe and more. Nestled in the coveted Preserve at Kitchin Farms, this home is more than a property; it's an opportunity to embrace a lifestyle of luxury and warmth. Nothing short of perfect, this home and community is an opportunity you don't want to miss! Contact us today to learn more!
- Type:
- Single Family
- Sq.Ft.:
- 1,840
- Status:
- Active
- Beds:
- 4
- Lot size:
- 0.09 Acres
- Year built:
- 2024
- Baths:
- 3.00
- MLS#:
- 2542083
- Subdivision:
- The Preserve at Kitchin Farms
ADDITIONAL INFORMATION
HOME QUALIFIES FOR A SPECIAL INTEREST RATE PROMOTION!!! Welcome to this charming Charleston-style home that seamlessly blends elegance and modern comfort. Nestled in scenic The Preserve at Kitchin Farms, this inviting home boasts 4 bedrooms, which includes a first-floor guest room, 3 baths. As you step onto your welcoming front porch with classic columns, you'll immediately feel the warmth of this home. The main level features a spacious and open great room, large eat-in kitchen, perfect for entertaining or relaxing with loved ones. A convenient full bath adds practicality to the main floor. Find 2 generously sized bedrooms on the second floor, including a primary suite, which can be your own personal sanctuary. Outside, the detached garage provides secure parking, additional storage space and opportunities for a private backyard oasis. Welcome home to where luxury and serenity meet! Don't miss the opportunity. Schedule an appointment today!
- Type:
- Single Family
- Sq.Ft.:
- 2,119
- Status:
- Active
- Beds:
- 3
- Lot size:
- 0.09 Acres
- Year built:
- 2024
- Baths:
- 2.50
- MLS#:
- 2542079
- Subdivision:
- The Preserve at Kitchin Farms
ADDITIONAL INFORMATION
Welcome to this charming 3-story Charleston-style home that seamlessly blends elegance and modern comfort. Nestled in scenic The Preserve at Kitchin Farms, this inviting home boasts 3 bedrooms, 2.5 baths, and a 3rd floor bonus room. As you step onto your welcoming front porch with classic columns, you'll immediately feel the warmth of this home. The main level features a spacious and open great room, flex space and eat-in kitchen, perfect for entertaining or relaxing with loved ones. A convenient half bath adds practicality to the main floor. Find three generously sized bedrooms on the second floor, including a primary suite, which seamlessly connects indoor and outdoor living with a 2nd-story balcony large enough to accommodate cozy seating to enjoy your morning coffee or an evening breeze. Outside, the detached garage provides secure parking, additional storage space and opportunities for a private backyard oasis. Welcome home to where luxury and serenity meet! Don't miss the opportunity. Schedule an appointment today!
- Type:
- Single Family
- Sq.Ft.:
- 1,878
- Status:
- Active
- Beds:
- 3
- Lot size:
- 0.09 Acres
- Year built:
- 2023
- Baths:
- 2.50
- MLS#:
- 2542074
- Subdivision:
- The Preserve at Kitchin Farms
ADDITIONAL INFORMATION
HOME QUALIFIES FOR A SPECIAL INTEREST RATE PROMOTION!!! Speak with New Home Advisor for my details. Can't get excited about sharing walls with your neighbors? Come meet the new alternative to townhome living. This DETACHED single family home offers oodles of Charleston charm! Welcoming covered porch is perfect for a pair of rocking chairs and refreshing beverages. Inside the wide-open layout makes everyday living and entertaining a breeze with a well-designed kitchen layout, a sizable pantry and center island. Convenient first floor flex room offers you limitless options . Unwind on the covered back porch overlooking intimate backyard with detached DOUBLE GARAGE! Nestled in the stunning Kitchin Farms community with resort style amenities including pool, cabana, pavilion with grilling station, and so much more ! Visit today!
- Type:
- Single Family
- Sq.Ft.:
- 2,830
- Status:
- Active
- Beds:
- 5
- Lot size:
- 0.13 Acres
- Year built:
- 2024
- Baths:
- 3.50
- MLS#:
- 2540789
- Subdivision:
- Radford Glen
ADDITIONAL INFORMATION
MLS # 2540789 REPRESENTATIVE PHOTOS ADDED. February Completion! Our two-story Ashford floor plan welcomes you with an inviting guest suite that flows effortlessly into the open concept kitchen, dining, and gathering rooms. A wall of windows showers the first floor with endless light. The upstairs includes a bright loft surrounded by three guest bedrooms and an owner's suite oasis with ample closet space. The 2-car garage is the perfect complement to this well thought out floor plan. Structural options include: first-floor guest suite, sunroom, gourmet kitchen, fireplace, expansive owner's shower, dual sinks at secondary bath, and additional windows at owner's suite.
- Type:
- Single Family
- Sq.Ft.:
- 2,749
- Status:
- Active
- Beds:
- 4
- Lot size:
- 0.69 Acres
- Year built:
- 2023
- Baths:
- 3.50
- MLS#:
- 2539439
- Subdivision:
- Berklee Estates
ADDITIONAL INFORMATION
New Custom Plan Checking ALL the boxes! Ranch Plan with bonus, 4th Bedroom and full bath upstairs! Large open island Kitchen, Opt'l Scullery/Large Pantry, Screened in porch, private half bath, and 3 CAR GARAGE!!! Hurry and make all the selections today!!
- Type:
- Single Family
- Sq.Ft.:
- 4,262
- Status:
- Active
- Beds:
- 5
- Lot size:
- 1.78 Acres
- Year built:
- 2024
- Baths:
- 5.00
- MLS#:
- 2539162
- Subdivision:
- Watkins Glen
ADDITIONAL INFORMATION
Private luxury estate home to be custom built by Exeter Building Company. Situated on private wooded 1.78 acres. The gated entry and long private drive leads you through mature hardwoods to your hidden custom estate. This is one of ten limited opportunities in the exclusive Watkins Glen Private Estates. Phenomenal architecture that marries traditional and modern styling with soaring ceilings, ample glass, gracious rooms, and luxury finishes. Capitalizing on the beauty of the natural surroundings, every window and door captures a beautiful private vista. Ample living and entertaining space with extra room for future pool, guest house, etc. Indoor/Outdoor living; 1st floor primary suite; additional 1st floor guest suite; gourmet kitchen with separate scullery; expansive bonus room with wet bar; and so much more! Selections and plan modifications can still be made, including many options not available in most communities- large garages, boat/RV storage, sport courts, pool or guest house, and anything else you can dream up.
- Type:
- Townhouse
- Sq.Ft.:
- 1,901
- Status:
- Active
- Beds:
- 3
- Lot size:
- 0.04 Acres
- Year built:
- 2023
- Baths:
- 2.50
- MLS#:
- 2539107
- Subdivision:
- Meadow at Jones Dairy
ADDITIONAL INFORMATION
Spacious 2-Story Townhomes in Wake Forest. Great building location by pool. Introducing the Wrightsville plan, boasting a generous 1,901 square feet of living space, an exceptional size for a 2-story townhome. This home offers 3 beds, 2.5 baths, an expansive great room, outdoor living, and a dedicated home office. Enjoy greenway access and convenient shopping in a coveted Wake Forest neighborhood. $5,000 in closing costs with preferred lender., Roof: 30 Year Warranty
$2,500,000
8417 Portmarnock Court Wake Forest, NC 27587
- Type:
- Other
- Sq.Ft.:
- 5,740
- Status:
- Active
- Beds:
- 5
- Lot size:
- 2 Acres
- Baths:
- 5.00
- MLS#:
- 2536643
ADDITIONAL INFORMATION
Private luxury estate home custom built by Exeter Building Company. Beautifully situated on a pristine 2.5 acre lot. The gated entry and long private drive leads you through mature hardwoods to your hidden custom estate. This is one of ten limited opportunities in the exclusive Watkins Glen Private Estates. Phenomenal architecture that marries traditional and modern styling with soaring ceilings, ample glass, gracious rooms, and luxury finishes. Capitalizing on the beauty of the natural surroundings, every window and door captures a beautiful private vista. Ample living and entertaining space with extra room for future pool, guest house, etc. Indoor/Outdoor living; 1st floor primary suite; additional 1st floor guest suite; gourmet kitchen with separate scullery; home gym; expansive bonus room with wet bar; 1st & 2nd floor laundry; and so much more! Selections and plan modifications can still be made, including many options not available in most communities- large garages, boat/RV storage, sport courts, pool or guest house, and anything else you can dream up.
- Type:
- Single Family
- Sq.Ft.:
- 2,888
- Status:
- Active
- Beds:
- 4
- Lot size:
- 0.11 Acres
- Year built:
- 2024
- Baths:
- 3.00
- MLS#:
- 2535315
- Subdivision:
- Stonegate at St Andrews
ADDITIONAL INFORMATION
PRESALE OPPORTUNITY with Copper Builders in EstablishedCommunity w/Elevated Amenities & Schools! Design Packages Available! MAIN LEVEL GUEST/PRIVATE STUDY! Kit : w/''Miami White'' Quartz CTops, Cstm White Cabinets, Mosaic Tile Backsplash, KitchenAid SS Appls Incl 36'' Gas Range, ''Graphite'' Painted Center Island w/Barstool Seating & Walk in Pantry! Open to Family Dining w/Slider to Covered Porch! Owner's Suite: w/13' Soaring Cathedral Ceiling & Sitting Area! Owner's Bath: offers Dual Vanity w/''Miami White'' Quartz,''Graphite'' Painted Cabinets, 12x24 Tile Srrnd Walk in Shower w/Bench Seat & Large WIC! Open Fam Room w/Cstm Srrnd Direct Vent Fireplace! Huge Upper Level Loft/Bonus & Tech Room!
- Type:
- Single Family
- Sq.Ft.:
- 2,764
- Status:
- Active
- Beds:
- 4
- Lot size:
- 0.11 Acres
- Year built:
- 2024
- Baths:
- 3.00
- MLS#:
- 2535306
- Subdivision:
- Stonegate at St Andrews
ADDITIONAL INFORMATION
Custom Built by Copper Builders in Established Community w/Elevated Amenities & Schools! Design Packages Available! MAIN LEVEL GUEST SUITE/PRIVATE STUDY! Kit: w/Cstm White Painted Cabinets, ''Miami White'' Quartz CTops, LInear White Tile Backsplash, KitchenAid SS Appls Incl 36'' Gas Range, Large Center Island w/Barstool Seating! Owner's Suite: w/13' Soaring Cathedral Ceiling, Triple Window & Huge WIC w/Direct Laundry Access! Owner'sBath: offers Dual Vanity w/''Miami White'' Quartz, White Painted Cabinets, Brick Laid Tile Srrnd Walk in Shower w/Bench Seat! Fam Room w/Cstm Srrnd Direct Vent Fireplace & Slider Door to Rear Covered Porch! Spacious 2nd Floor Bonus & Loft Area!
- Type:
- Single Family
- Sq.Ft.:
- 2,888
- Status:
- Active
- Beds:
- 4
- Lot size:
- 0.11 Acres
- Year built:
- 2024
- Baths:
- 3.00
- MLS#:
- 2535299
- Subdivision:
- Stonegate at St Andrews
ADDITIONAL INFORMATION
Custom Built by Copper Builders! Established Community w/Fantastic Amenities & Schools! MAIN LEVEL GUEST SUITE/PRIVATE STUDY! Kit: w/''Miami White'' Quartz CTops, Cstm ''Fog'' Painted Cbnts, ''Imperial Calcutta Gold'' Accent Tile Backsplash, KitchenAid SS Appls Incl 36'' Gas Range, Large Center Island w/Barstool Seating! Open to Dining w/Slider to Rear Covered Porch! Owner's Suite: w/13' Soaring Cathedral Ceiling & Sitting Area! Owner's Bath: offers Dual Vanity w/''Miami White'' Quartz & ''Sahara'' Stained Cabinets, 12x24 Matte Tile Srrnd Walk in Shower w/Bench Seat & Spacious WIC! Open Fam Room w/Cstm Srrnd Direct Vent Fireplace! Huge 2nd Floor Loft/Bonus & Tech Room!
- Type:
- Single Family
- Sq.Ft.:
- 2,764
- Status:
- Active
- Beds:
- 4
- Lot size:
- 0.11 Acres
- Year built:
- 2024
- Baths:
- 3.00
- MLS#:
- 2535276
- Subdivision:
- Stonegate at St Andrews
ADDITIONAL INFORMATION
PRESALE OPPORTUNITY w/Copper Builders in Established Community w/Elevated Amenities & Schools! Design Packages Available! MAIN LEVEL GUEST SUITE/PRIVATE STUDY! Kit: w/''Miami White'' Quartz CTops, Two Tone Painted Cabinets, 4x12 Linear Tile Backsplash, KitchenAid SS Appliances Incl 36'' Gas Range & Large ''Onyx'' Painted Center Island w/Barstool Seating! Owner's Suite w/13' Soaring Cathedral Ceiling, Triple Window & Huge WIC w/Direct Laundry Room Access! Owner's Bath: offers Dual Vanity w/''Miami White'' Quartz & ''Onyx'' Painted Cabinets, 12x24 Tile Surround Walk in Shower w/Bench Seat & Linen Closet! Fam Room w/Custom Surround Direct Vent Fireplace & Slider Door to Rear Covered Porch! Spacious 2nd Floor Bonus & Loft Area!
- Type:
- Single Family
- Sq.Ft.:
- 2,597
- Status:
- Active
- Beds:
- 3
- Lot size:
- 0.5 Acres
- Year built:
- 2013
- Baths:
- 3.00
- MLS#:
- 2534645
- Subdivision:
- Hasentree
ADDITIONAL INFORMATION
New listing price. This Lake View Villa is situated on large 1/2 acre cul-de-sac lot with views of the beautiful Hasentree Lake. Basement! The arched double front door makes for a grand entrance. Engineered hardwoods are throughout the main level living spaces. Chef's Kitchen with updated stainless steel appliances, massive island that is perfect for hosting events, wine fridge, gas cooktop, double ovens, granite counter tops & French door refrigerator. Living room has a stone front fireplace equipped with gas logs. 1st floor master bedroom with large windows that face the natural views of the woods, lake & trails. Master suite features include: dual walk-in closets, double sinks & separate tub & shower. 1st floor guest bedroom has an adjacent full bathroom. There is a huge 2nd floor bedroom with secret access to the walk-in attic, a bonus room & great downstairs office with view of the woods & lake. Heated, cooled & plumbed basement with central vacuum & water softener. Screened Porch, deck, fenced backyard & access to walking trails will lure you outside. HOA maintained irrigation system & lawn. Superior community amenities.
$1,406,000
7657 Stony Hill Road Wake Forest, NC 27587
- Type:
- Other
- Sq.Ft.:
- 4,518
- Status:
- Active
- Beds:
- 4
- Lot size:
- 5 Acres
- Baths:
- 5.00
- MLS#:
- 2530216
- Subdivision:
- Not in a Subdivision
ADDITIONAL INFORMATION
Welcome to luxury living in Wake Forest! A grand 8' stained wood Mahogany door opens to a dramatic two-story foyer. This new construction gem boasts a first-floor owner's suite, featuring an amazing spa bath with a spacious shower and a soaking tub. 4,518 sq ft, 4-bed/4.5-bath masterpiece with a 3-car garage. The heart of the home is the two-story great room, complete with a cozy fireplace. Hosting is a breeze in the large, formal dining room with an adjacent wet bar. Work from home or enjoy quiet moments in the first-floor study. High ceilings lend an air of spaciousness, with 10' on the first floor and 9' on the second. Step outside to the screened porch with a fireplace and a deck, perfect for outdoor gatherings. Upstairs, you'll find three additional bedrooms, a loft, and ample storage space. For added convenience, there's a second laundry room on this floor. Don't miss this opportunity to make this stunning new construction home yours!
- Type:
- Single Family
- Sq.Ft.:
- 4,725
- Status:
- Active
- Beds:
- 4
- Lot size:
- 1.33 Acres
- Year built:
- 2023
- Baths:
- 6.50
- MLS#:
- 2527808
- Subdivision:
- Waterstone Manors
ADDITIONAL INFORMATION
MAIN LEVEL PRIMARY SUITE, GUEST & PRIVATE STUDY! 6'' Hwds Thru Main Living! 10' Ceilings! Tankless Water Heater! Kit: Oversized Island w/Flush Breakfast Bar w/Farmhouse Sink & Designer Pendants! Custom Painted Cabs w/Soft Close, Under Cab Lighting! SS Appls Package Incl 6-Burner Gas Cooktop, Convection Wall Oven & MW & Huge Walk in Pantry! Primary Suite: Trey Ceiling w/Accent Beams & WIC w/Cstm Built ins! Primary Bath: Tile Flooring, Dual Vanity w/Quartz, Freestanding Tub, Huge Tiled Shower w/Bench Seat, Frameless Glass & Hand Shower! FamRoom: White Tile Surround Fireplace w/Built ins & 16' Slider to Screened Porch w/White Painted Brick Srrnd Fireplace & Grilling Deck!
- Type:
- Single Family
- Sq.Ft.:
- 1,973
- Status:
- Active
- Beds:
- 3
- Lot size:
- 0.92 Acres
- Year built:
- 2023
- Baths:
- 2.00
- MLS#:
- 2518191
- Subdivision:
- Not in a Subdivision
ADDITIONAL INFORMATION
New Construction Home Ranch Home with Open Concept Spacious Kitchen with large Island Owners Bath has dual sink vanity Built in drop zone at side entrance Large Laundry Room Built in Storage Cabinetry throughout
- Type:
- Single Family
- Sq.Ft.:
- 4,796
- Status:
- Active
- Beds:
- 4
- Lot size:
- 0.92 Acres
- Year built:
- 2023
- Baths:
- 5.00
- MLS#:
- 2501443
- Subdivision:
- Grand Highland Estates
ADDITIONAL INFORMATION
GORGEOUS CONTEMPORARY STYLE ESTATE on a 0.92 acre lot in a NEW private gated community - Grand Highland Estates! Inviting covered front porch with double entry doors; open concept family room with fireplace and built-ins flows out to rear covered porch through sliding glass doors; dining/breakfast room adjoins kitchen; chef-style kitchen featuring island with bar, designer appliances, pantry and butler's pantry; elegant first floor owner's retreat offering a coffered ceiling, luxury appointed bath with walk-in shower, free-standing tub and large walk-in closet; first & second floor laundry rooms; spacious bonus room with vaulted ceiling, wet bar and built-ins; rear covered porch with Phantom screens, heaters and grilling area; 2 car side entry and 1 car front entry garages. Custom designed pool by Aquatic Artist.
$5,800,000
2421 Acanthus Drive Wake Forest, NC 27587
- Type:
- Single Family
- Sq.Ft.:
- 14,438
- Status:
- Active
- Beds:
- 5
- Lot size:
- 3.94 Acres
- Year built:
- 2003
- Baths:
- 8.00
- MLS#:
- 2489349
- Subdivision:
- Back Nine Estates
ADDITIONAL INFORMATION
Exclusive, Private, Gated Estate on almost 4 acres. Exceptional property was featured in Parade of Homes and is located in the Back Nine. Master Craftsmanship displayed throughout every detail. Features include: 14,438 Sqft, First Floor Master, Full 2-Story Windows, New roof, 6 bedrms 9 baths, 2 Laundry rms, 4 Fireplaces, Two Kitchens (In-law suite with full Kitchen), Lavish & Dramatic Foyer with Double winding staircases, Astounding Trim Moldings, Murano glass Chandeliers, Gourmet kitchen w/ new upgraded appliances, Tiled Travertine flooring, double sided Fireplace in Master Bedrm with Burl Wood doors. Theatre room, Wine cellar, Billiards rm, Exercise rm, 5 car garage -park your rv/boat, TESLA Electric charging station, 2nd kitchen on lower level and 2nd double sided fireplace. Great for Entertaining- Immense 66x16 decking overlooking park-like grounds. The Backyard features include : Extensive landscaping, Pool, waterslide, grotto with hot tub, All Stone work w/ oversized wood burning fireplace. 35X58 3rd floor studio/library. Also, Join the Private Wakefield Golf Course Designed by PGA veteran Hale Irwin.
- Type:
- Other
- Sq.Ft.:
- 2,208
- Status:
- Active
- Beds:
- 3
- Lot size:
- 0.03 Acres
- Year built:
- 2022
- Baths:
- 4.00
- MLS#:
- 2488203
- Subdivision:
- The Townes at Gateway Commons
ADDITIONAL INFORMATION
The Polk 3 bed, 3.5 bath interior townhome main level features an open floorplan with large living room, half bath and dining area. The kitchen includes stainless steel sink and appliance package with granite countertops and island for additional counter space. The large covered outdoor living area with privacy walls is perfect for entertaining or just relaxing outside in the fresh air and sunshine. [Polk]
- Type:
- Other
- Sq.Ft.:
- 1,733
- Status:
- Active
- Beds:
- 3
- Lot size:
- 0.04 Acres
- Year built:
- 2022
- Baths:
- 4.00
- MLS#:
- 2485144
- Subdivision:
- Devon Square
ADDITIONAL INFORMATION
Showing start 11/30! Brand new townhome in fantastic Wake Forest location! Devon Square has a path to Joyner Park and a community pool coming in 2023. Walkable to Harris Teeter, Planet Fitness and pizza place! This beautiful light filled end unit features 3 bedrooms and 3 1/2 bathroom and an oversized one car garage with extra space for workshop. Stunning kitchen features quartz countertops, stainless appliances with gas range and recessed lighting. Main living area has luxury vinyl plank flooring and crown molding. Best price in the neighborhood. Start your new year with a new home!
- Type:
- Other
- Sq.Ft.:
- 3,745
- Status:
- Active
- Beds:
- 4
- Lot size:
- 0.38 Acres
- Year built:
- 2005
- Baths:
- 4.00
- MLS#:
- 2485073
- Subdivision:
- Heritage
ADDITIONAL INFORMATION
PRICE REDUCED $25,000! Enjoy the best Heritage has to offer. Desirable Golf Course Home with 3 car garage in Heritage!!! Enjoy expansive views from the private back deck, patio with stone fire pit and fenced in back yard. This main floor primary suite home has 4 large bedrooms, 3 full baths, office, loft and an abundance of storage. 2nd and 3rd floor attic space. Natural gas heating and stove. So many recent updates in this home. 2022 new appliances and new hardwood floors in primary bedroom, 2021: exterior paint, roof, expanded back deck, patio with fire pit, 2020: Upstairs HVAC, Kitchen updates, new flooring in laundry room. 20 amp electrical service in garage for electric car charging. Don't miss this opportunity to live in one of the best lots in Heritage. Walking distance to restaurants, grocery, and more.
- Type:
- Single Family
- Sq.Ft.:
- 2,660
- Status:
- Active
- Beds:
- 4
- Lot size:
- 0.45 Acres
- Year built:
- 2000
- Baths:
- 2.50
- MLS#:
- 2484866
- Subdivision:
- Carriage Run
ADDITIONAL INFORMATION
Location is key with this corner lot home in Wake Forest! The home features many upgrades with new Granite Countertops, built in bookcase, and new hardwoods in much of the home! This 4 Bed home has mature landscaping that provides a little extra privacy to the property and gives you a sense of being secluded while being the last home built in the subdivision! The open concept provides room to entertain and the space mixes tradition with modern in the use of space. A new roof in 2021 provides peace of mind to structure and amenities like gas fire place in the living room just adds to the comforting ambience. 2 car garage with extended driveway adds to the convenience of parking multiple cars. Make your appointment to come see this home today!
- Type:
- Other
- Sq.Ft.:
- 2,124
- Status:
- Active
- Beds:
- 4
- Lot size:
- 0.16 Acres
- Year built:
- 2005
- Baths:
- 3.00
- MLS#:
- 2484315
- Subdivision:
- Richland Hills
ADDITIONAL INFORMATION
Move-In Ready 4 Bedroom home located in a Wake Forest Swim Community! Open Floor plan with Large kitchen and Large Owner Suite. Freshly Painted with lots of Upgrades including Stainless Appliances, LED lighting, Luxury Vinyl Tile in Kitchen, Luxury Owner Suite Bath W/walk-in Shower, Tub, and Ceramic Tile floors! This home has Engineered Hardwoods, Custom Cabinets, Gas Stove, Silestone QUARTZ CounterTops, Additional Storage space in Garage, Familyroom W/Gas Fireplace and Second Floor Flex area for Office or Play area. NEW HVAC and ROOF 2 years. Located Near Dining, Shopping, and Parks!

Information Not Guaranteed. Listings marked with an icon are provided courtesy of the Triangle MLS, Inc. of North Carolina, Internet Data Exchange Database. The information being provided is for consumers’ personal, non-commercial use and may not be used for any purpose other than to identify prospective properties consumers may be interested in purchasing or selling. Closed (sold) listings may have been listed and/or sold by a real estate firm other than the firm(s) featured on this website. Closed data is not available until the sale of the property is recorded in the MLS. Home sale data is not an appraisal, CMA, competitive or comparative market analysis, or home valuation of any property. Copyright 2024 Triangle MLS, Inc. of North Carolina. All rights reserved.
Wake Forest Real Estate
The median home value in Wake Forest, NC is $315,800. This is higher than the county median home value of $280,600. The national median home value is $219,700. The average price of homes sold in Wake Forest, NC is $315,800. Approximately 67.17% of Wake Forest homes are owned, compared to 28.15% rented, while 4.68% are vacant. Wake Forest real estate listings include condos, townhomes, and single family homes for sale. Commercial properties are also available. If you see a property you’re interested in, contact a Wake Forest real estate agent to arrange a tour today!
Wake Forest, North Carolina 27587 has a population of 38,473. Wake Forest 27587 is more family-centric than the surrounding county with 44.74% of the households containing married families with children. The county average for households married with children is 39.29%.
The median household income in Wake Forest, North Carolina 27587 is $85,155. The median household income for the surrounding county is $73,577 compared to the national median of $57,652. The median age of people living in Wake Forest 27587 is 35.7 years.
Wake Forest Weather
The average high temperature in July is 89.3 degrees, with an average low temperature in January of 28.4 degrees. The average rainfall is approximately 45.9 inches per year, with 3.3 inches of snow per year.
