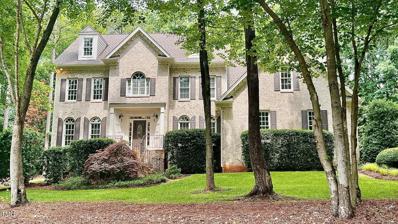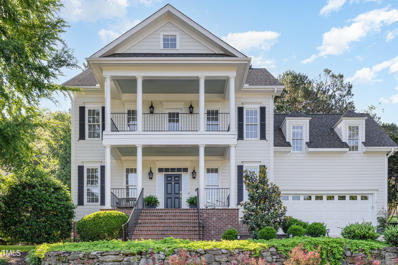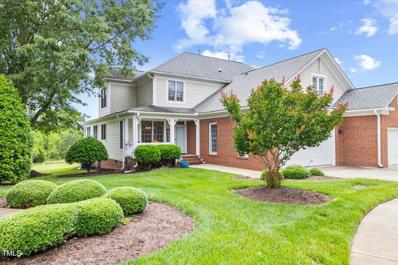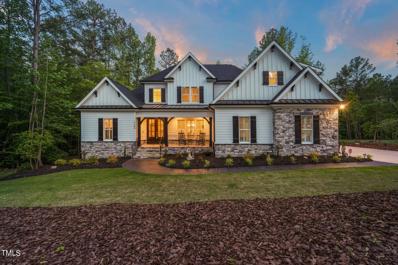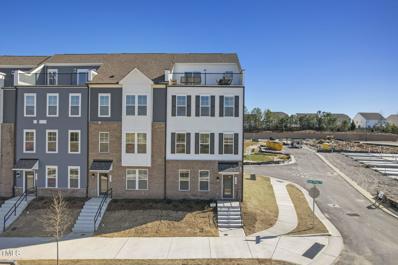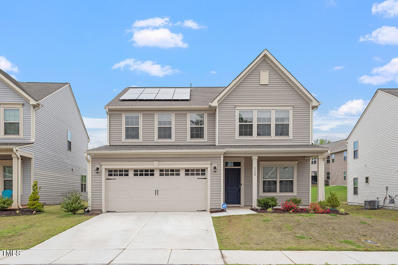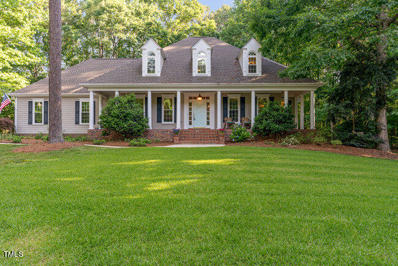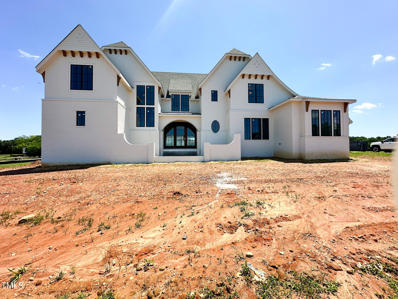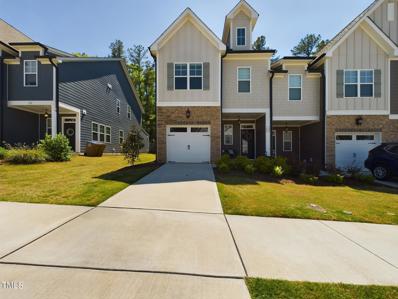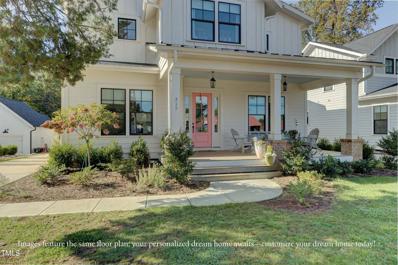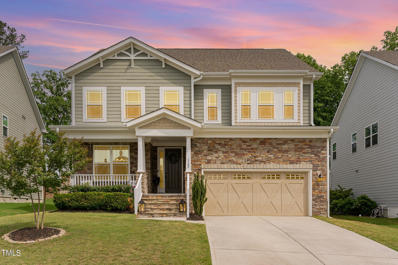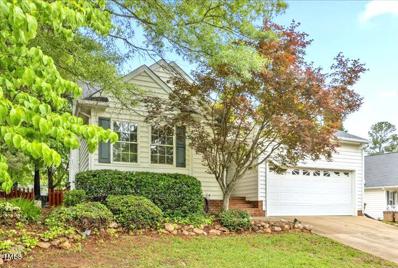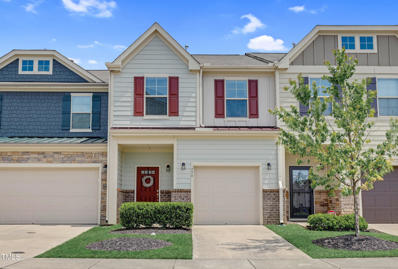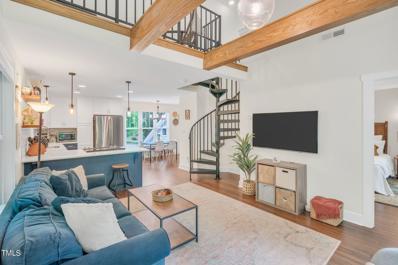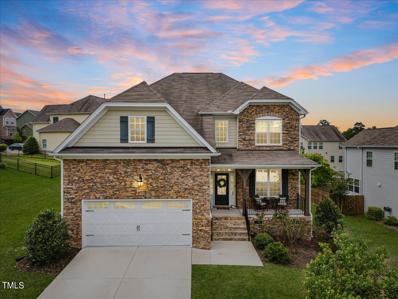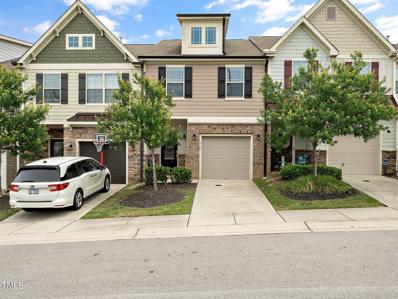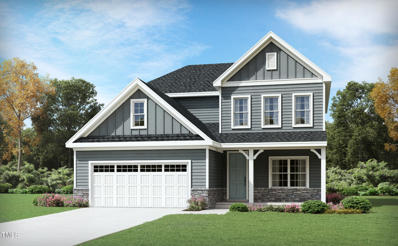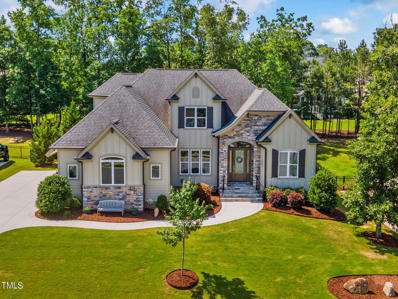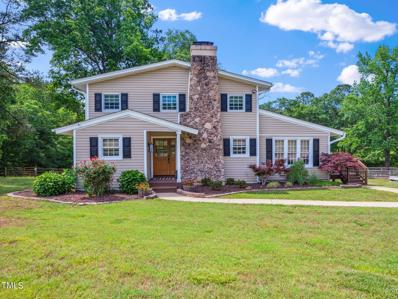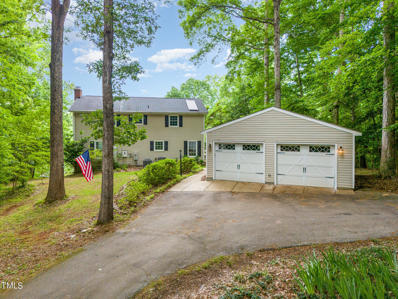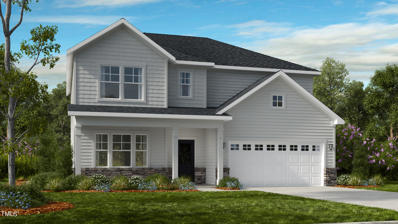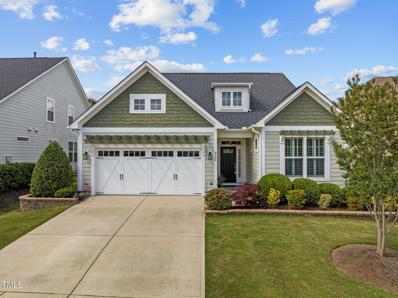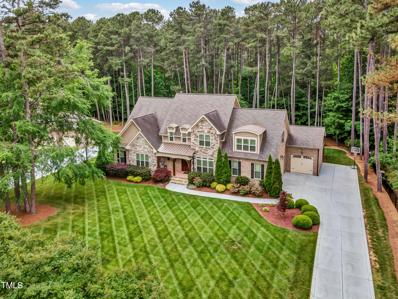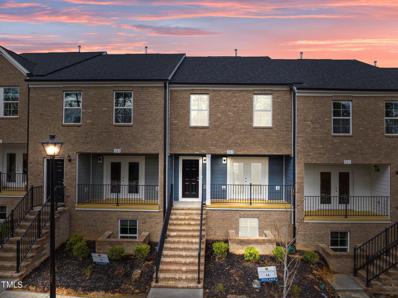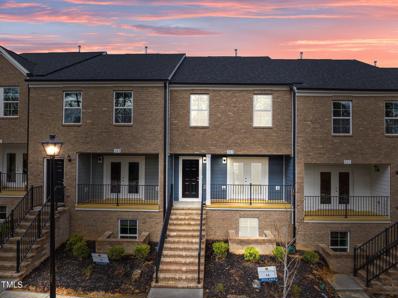Wake Forest NC Homes for Sale
Open House:
Saturday, 6/1 11:00-1:00PM
- Type:
- Single Family
- Sq.Ft.:
- 3,702
- Status:
- Active
- Beds:
- 4
- Lot size:
- 0.93 Acres
- Year built:
- 2004
- Baths:
- 4.00
- MLS#:
- 10030342
- Subdivision:
- Galloway
ADDITIONAL INFORMATION
Come view this exceptional executive home in Wake Forest's prestigious pool community of Galloway. 7205 Donneeford is proudly situated up, on nearly an acre of land and provides privacy amidst the lush, mature landscaping. Conveniently located near US1 and the 98 in the Falls Lake area, this home offers tranquility and accessibility. This wonderful floor plan offers generous well proportioned rooms throughout. The main level features a guest suite bedroom, full bathroom and walk-in closet. The kitchen is the heart of the home and sits between the outdoor living of a screened porch & cook-out deck and the family room with built ins and a fireplace. Up the back set of stairs you gain easy access to a wonderful bonus room. The second level primary suite offers ample room for a sitting area, master bath with cathedral ceiling and skylight and great closet. Two secondary bedrooms a dual sink bath and access to the 3rd floor walk up attic for all your storage needs. Additional features include formal dining room with bay window, living room or study separated by French doors. A 3-car garage large enough of that big SUV also has an in-garage workshop with bench top & built in storage cabinets for your tinkering needs. New Roof 2018, New HVAC 2021, and new water heater 2024. Kitchen fridge and washer/dryer also convey,
- Type:
- Single Family
- Sq.Ft.:
- 3,425
- Status:
- Active
- Beds:
- 4
- Lot size:
- 0.31 Acres
- Year built:
- 2004
- Baths:
- 4.00
- MLS#:
- 10030216
- Subdivision:
- Heritage
ADDITIONAL INFORMATION
Welcome Home to this ''Hidden Jewel'' located on the 3rd green in desireable Heritage subdivision. Remodel and improvements include roof 2020, tankless water heater, newer HVAC, and total gorgeous kitchen remodel. Enjoy southern living at its best with covered double porches on the front and rear of the home overlooking the golf course and stone patio.
- Type:
- Townhouse
- Sq.Ft.:
- 2,239
- Status:
- Active
- Beds:
- 3
- Lot size:
- 0.08 Acres
- Year built:
- 2001
- Baths:
- 3.00
- MLS#:
- 10030009
- Subdivision:
- Fairway Villas Townhomes
ADDITIONAL INFORMATION
Welcome to 1103 Fairway Villas, a beautifully maintained townhome nestled in the highly sought-after community of Wake Forest. This delightful residence offers a perfect blend of comfort, style, and convenience. Enjoy an open-concept living space filled with natural light, perfect for entertaining guests or relaxing with family. The modern kitchen has abundant natural light and is equipped with top of the line stainless steel appliances, quartz countertops, and ample cabinet space. The home boasts three generously sized bedrooms, including a luxurious primary suite with a walk-in closet and a private en-suite bathroom on the main floor. Take advantage of the additional space in the office, loft, sunroom and additional storage. Step outside to a private wooded view on the screened in porch and the deck, perfect for morning coffee or evening relaxation. Premier location close to shopping, dining, multiple parks and downtown Wake Forest! You don't want to miss this one! New HVAC upstairs! **Seller has opportunity for loan assumption at a 2.8% interest rate.
$1,150,000
1104 Springdale Drive Wake Forest, NC 27587
- Type:
- Single Family
- Sq.Ft.:
- 3,720
- Status:
- Active
- Beds:
- 4
- Lot size:
- 0.81 Acres
- Year built:
- 2023
- Baths:
- 4.00
- MLS#:
- 10029852
- Subdivision:
- Sherron Estates
ADDITIONAL INFORMATION
The combination of contemporary living with the enduring quality of fine craftsmanship creates a home unlike others in this market. For those in search of privacy, a spacious lot surrounded by mature hardwoods, with plenty room to entertain this property awaits- nestled in a quaint custom community. Meticulously upgraded and impeccably maintained, this residence exudes sophistication and comfort at every turn. Walking up to the home you're greeted by lush landscaping welcoming you in. As you head in your double front doors, the grand 2 story foyer sets the stage. The warmth of the hardwoods throughout the entire home adds attention to detail you just don't see that often. Every detail in this home reflects a level of craftsmanship and refinement. The open-concept layout is adorned with high-end finishes, designer fixtures, and custom touches that elevate the living experience to unparalleled heights. With a primary and guest suite on the main, this home offers the perfect blend of convenience and luxury living. The chef inspired kitchen is a statement, as to be expected-with custom cabinetry, marble backsplash, granite countertops, double ovens, and a 5 burner gas range. The oversized island offers a place to gather and more room for entertaining, opening up to the living room with built-ins and a stone fireplace, adding charm and thoughtfulness for everyday living. Your primary is remarkable, tucked away, with plenty of windows to soak in the views of your wooded lot. Step into your primary bath where you can see yourself unwinding after a long day with dual sinks, a freestanding soaking tub, and a massive, tiled walk in shower which leads you to your custom closet. Upstairs you'll find generous sized bedrooms including an enormous princess suite with custom marble additions in it's private bathroom. The oversized bonus that we all need, that leads into unfinished storage to check yet another box for your must-haves. Your backyard is perfect for entertaining surrounded by lush landscaping, a patio and screen porch make this the ideal place for you to kick back and enjoy your evening.
- Type:
- Townhouse
- Sq.Ft.:
- 2,463
- Status:
- Active
- Beds:
- 4
- Lot size:
- 0.04 Acres
- Year built:
- 2024
- Baths:
- 5.00
- MLS#:
- 10029987
- Subdivision:
- Grove 98
ADDITIONAL INFORMATION
Looking for a spacious, modern townhome? Look no further than the Hayworth floorplan in Wake Forest, NC! This stunning home boasts all the amenities you need for comfortable living with plenty of room to spare. Located in a brand new community with access to restaurants, shops and grocery stores all walkable! This Hayworth includes the added convenience of a first-floor bedroom, perfect for guests visiting from out of town. The Hayworth floorplan is designed to adapt to your needs, providing you with the perfect blend of comfort and convenience! This home also includes a loft, and roof top terrace! The Hayworth floorplan is designed to adapt to your needs, providing you with the perfect blend of comfort and convenience
- Type:
- Single Family
- Sq.Ft.:
- 2,538
- Status:
- Active
- Beds:
- 4
- Lot size:
- 0.14 Acres
- Year built:
- 2021
- Baths:
- 3.00
- MLS#:
- 10029917
- Subdivision:
- Mason Oaks
ADDITIONAL INFORMATION
Welcome to your new HOME! This charming and practically new (built 2022), spares you the wait of building! A delightful covered front porch welcomes you. The main floor includes an inviting office space featuring French doors, perfect for those that work-from-home! Expansive living area with flexible layout and tons of natural light! The open floor plan connects the living room, kitchen, and dining areas, creating ease of movement. Prepare to be WOWED by the kitchen, which sets the bar high with its impressive features: granite countertops, subway tile backsplash, gas stove, hood vent, built-in microwave, and not one but TWO ovens! Convenient drop zone near the garage entrance keeps clutter in shoes in one spot! Upstairs are four generously sized bedrooms, including the massive primary suite which boasts a sprawling walk-in closet that dreams are made of! Unwind in the spa-like primary bathroom, complete with a large bathtub, dual vanities, and luxurious walk-in shower. Huge laundry room! A full bathroom with dual vanities and a tub/shower combo serves the remaining bedrooms, giving everyone their space and privacy. The backyard is ideal for outdoor activities or hosting friends for a cookout! The back berm provides privacy from neighbors as you relax out back. Equipped with solar panels - providing energy efficiency and a low electric bill (yay saving$)! Fantastic neighborhood with pool, clubhouse, and sidewalks throughout. Enjoy the convenience of being just 10 minutes from downtown Wake Forest and just 30-minute drive to Raleigh. Plus...Wegmans is just 10-minutes away! This home truly has it all! ADT security system, tv mount in garage, and fridge in garage do NOT convey. Kitchen fridge does convey.
- Type:
- Single Family
- Sq.Ft.:
- 3,868
- Status:
- Active
- Beds:
- 4
- Lot size:
- 2.36 Acres
- Year built:
- 1997
- Baths:
- 4.00
- MLS#:
- 10029819
- Subdivision:
- Millrace
ADDITIONAL INFORMATION
Experience the beauty and tranquility of Wake Forest's coveted Millrace community with this custom home nestled on a private sprawling 2.36 acre lot. The home features a first floor Owner's suite with a luxurious bath and WIC. The exquisitely remodeled large kitchen has double wall ovens, peninsula bar and a custom island. The family room welcomes relaxation & social gatherings with a stone masonry fireplace, built-in cabinets & wet bar. Upstairs you'll find 3 spacious bedrooms, 2 bathrooms, office and bonus room. The floorplan flows seamlessly to an outdoor sanctuary offering a covered porch, brick patio and built-in grill for entertaining. 2 Car Garage with epoxy floor. Renovations: Roof 2018. Hvac 2019, 2021. Staircase, Bathrooms, Carpet 2021. Hardwood floors, Kitchen, Crawlspace Encapsulation, Windows 2023. Come witness this home set in a picturesque landscape that harmoniously blends with the four spring-fed lakes & cascading waterfall of Millrace.
- Type:
- Single Family
- Sq.Ft.:
- 5,387
- Status:
- Active
- Beds:
- 4
- Lot size:
- 1.28 Acres
- Year built:
- 2024
- Baths:
- 7.00
- MLS#:
- 10029807
- Subdivision:
- Grand Highland Estates
ADDITIONAL INFORMATION
2024 PARADE HOME! This elegant Arts & Craft inspired home by Raleigh Custom Homes features a captivating courtyard entrance with arched glass door entry leading to an expansive open concept floor plan. The first floor owner's retreat has a vaulted ceiling, a luxury appointed bath with walk-in shower and soaking tub, and a dressing room with private laundry room attached. The chef-style kitchen opens to the family room and dining room for easy entertaining and features designer appliances, large island, and scullery. Sliding glass doors from the family room open to the covered porch with Phantom screens, fireplace, heaters, and grill area overlooking the pool. Three additional bedrooms on the second floor each have walk-in closet and attached bath. If you're looking for luxury living in a quiet, gated community, you've found it!
- Type:
- Single Family
- Sq.Ft.:
- 1,673
- Status:
- Active
- Beds:
- 3
- Lot size:
- 0.05 Acres
- Year built:
- 2022
- Baths:
- 3.00
- MLS#:
- 10029665
- Subdivision:
- Holding Mills Townhomes
ADDITIONAL INFORMATION
BEAUTIFUL HOLDING MILLS TOWNHOMES! OFFERING ROCKING CHAIR COVERED PORCH, 3 BEDS, 2.5 BATHS, BUILT-IN MUD ROOM BENCH, LVP FLOORING MAIN LEVEL, GREY CABINETS, GRANITE COUNTER TOPS, GE APPLIANCES, GAS RANGE, FRENCH DOOR STYLE FRIDGE, TILE BACKSPLASH, REAR SLIDING DOOR, SCREENED IN BACK PATIO, STORAGE CLOSET, TRUE LAUNDRY ROOM, GOOD SIZED MASTER BED, DOUBLE VANITIES, OVER-SIZED TILE SHOWER, WATER CLOSET, WALK-IN CLOSET, GUEST BATH DOUBLE VANITIES, SEPARATE SHOWER ROOM, 2'' FAUX PLANTATION BLINDS, TONS OF NATURAL LIGHT, 1 CAR GARAGE, AND MUCH MORE! MUST SEE! JUST AROUND THE CORNER FROM JOYNER PARK, FLAHERTY DOG PARK, DOWNTOWN, RDU, RTP, AND MORE!
- Type:
- Single Family
- Sq.Ft.:
- 3,537
- Status:
- Active
- Beds:
- 4
- Lot size:
- 2.99 Acres
- Year built:
- 2024
- Baths:
- 4.00
- MLS#:
- 10029646
- Subdivision:
- Not In A Subdivision
ADDITIONAL INFORMATION
Find your dream home nestled within the serene and charming region of Falls Lake. This custom offers a tranquil retreat from the hustle and bustle of city life. Embrace the opportunity to personalize every detail to suit your unique preferences and lifestyle, from the finishes and fixtures to the layout and design. With its idyllic location in the nestled, quaint area of Wake Forest, North Carolina, and its proximity to Falls Lake, this home provides the perfect canvas for creating memories that will last a lifetime. Situated in a quaint neighborhood with no HOA restrictions, this residence boasts a sense of freedom and privacy rarely found in today's communities. Backing up to the tranquil waters of the reservoir, the property offers a peaceful ambiance and stunning views that can be enjoyed from the comfort of your own backyard. Outdoor enthusiasts will delight in the abundant opportunities for fishing, boating, and hiking amidst the breathtaking natural beauty. The heart of the home is the spacious living area, featuring expansive windows that frame the serene outdoor scenery. Ideal for both casual gatherings and formal entertaining, this versatile space seamlessly flows into the well-appointed kitchen, complete with modern appliances, ample cabinetry, and a convenient large island. Retreat to the comfort of the primary suite, where relaxation awaits in the form of a luxurious ensuite bath and private views of the outdoor oasis. Additional bedrooms offer plenty of space for family and guests. Outside, the expansive deck is the perfect spot for alfresco dining or simply unwinding amidst the tranquil surroundings. Beyond the deck, a sprawling backyard offers endless opportunities for outdoor recreation and leisure, such as a pool, an ADU (Additional Dwelling Unit) or simply a space for your boat - let's talk & design the perfect space for you! With its idyllic location, charming ambiance, and modern comforts, this home in Wake Forest presents a rare opportunity to embrace a lifestyle of relaxation and adventure in one of North Carolina's most coveted areas. Minutes to Raleigh, Durham & Creedmoor this location puts you in the middle of it all. Ask about our special financing, buydown rates & available closing costs when using our preferred lender & attorney.
- Type:
- Single Family
- Sq.Ft.:
- 3,473
- Status:
- Active
- Beds:
- 6
- Lot size:
- 0.3 Acres
- Year built:
- 2018
- Baths:
- 5.00
- MLS#:
- 10029667
- Subdivision:
- Stonemill Falls
ADDITIONAL INFORMATION
Running out of space? You'll have plenty of room here! Come and see this beautiful Taylor Morrison home on a cul-de-sac in Stonemill Falls, located just off Rogers Road next to Heritage Wake Forest. This home is a picture of versatility, with 6 bedrooms, a 1st floor guest suite, and a finished 3rd floor with bedroom, full bath, and room for an office or bonus room. There is also a 2nd floor loft that could be used as a playroom or a second office. There are truly so many ways to live in this home. Enjoy summer nights on the screened in porch overlooking a paver patio and a flat, fenced backyard with plenty of room to run and play. A slate colored subway tile backsplash with white grout is the focal point of the gourmet kitchen, framed by stylish off-white and light gray two toned cabinetry, a stainless steel vent hood over the gas range, and kitchen island with beadboard accent panels and white quartz countertops. The lighter tones in the kitchen contrast well against the walnut colored hand-scraped engineered hardwood floors. Pass through the butler's pantry to a formal dining room with a beautiful tray ceiling to match the foyer. The spacious primary suite consists of an oversized bedroom and roomy bathroom with dual vanity, frameless glass walk-in shower and adjacent garden tub, and a huge walk-in closet! A jack and jill bathroom adjoins two 2nd floor bedrooms, and another bedroom is tucked back at the end of the hall adjacent to an additional full bath. Upgrades include custom cordless blinds throughout the home and keyless entry controlled with remote app. You really need to see it in person to appreciate all of the features, so come take a look today!
Open House:
Saturday, 6/1 12:00-2:00PM
- Type:
- Single Family
- Sq.Ft.:
- 1,485
- Status:
- Active
- Beds:
- 3
- Lot size:
- 0.19 Acres
- Year built:
- 1995
- Baths:
- 2.00
- MLS#:
- 10029614
- Subdivision:
- Cimarron
ADDITIONAL INFORMATION
Welcome to 1226 Beringer Forest Court, where comfort meets convenience in this charming ranch-style home. Nestled in a quiet cul-de-sac, this residence offers a tranquil retreat with easy access to the charming downtown of Wake Forest. Step inside to discover a spacious living area adorned with a soaring vaulted ceiling, creating an inviting ambiance perfect for relaxation or entertaining by the cozy fireplace. The layout features split bedrooms, ensuring privacy and flexibility for your lifestyle needs. Indulge in the luxury of the primary suite, boasting a serene sitting room, ideal for unwinding after a long day. Pamper yourself in the en-suite, updated bathroom complete with a double vanity, rejuvenating whirlpool tub, separate shower and a generously-sized walk-in closet, providing ample storage space. With a two-car garage providing convenience and storage solutions, this home offers both style and functionality. Enjoy the best of both worlds - peaceful suburban living in a cul-de-sac setting, coupled with the excitement and amenities of downtown Wake Forest just moments away.
- Type:
- Townhouse
- Sq.Ft.:
- 1,654
- Status:
- Active
- Beds:
- 3
- Lot size:
- 0.06 Acres
- Year built:
- 2016
- Baths:
- 3.00
- MLS#:
- 10029634
- Subdivision:
- Traditions
ADDITIONAL INFORMATION
Welcome to your new home at 458 Retreat Lane in Creek View at Traditions in Wake Forest! This townhome is truly a retreat! Meticulously maintained, features an oversized primary with large ensuite bath with granite counter tops, oversized shower and linen closet and large walk-in closet, separate sitting space perfect for a leisure read or your home gym, with plenty of natural light. Two additional good sized bedrooms, hall bath and laundry closet. The first floor with oversized kitchen island, granite countertops, stainless steel appliances, extra storage and a one car garage. Hardwood floors throughout the first floor, with hardwood treads to the second floor. Your new home features a private patio space in the backyard perfect for entertaining and not overlooking another townhome, HVAC is just over a year old! Refrigerator, Washer and Dryer convey with an acceptable offer. Make sure to check out all of the Traditions amenities, this home is a short distance to the clubhouse and pool.
- Type:
- Single Family
- Sq.Ft.:
- 3,144
- Status:
- Active
- Beds:
- 4
- Lot size:
- 0.54 Acres
- Year built:
- 1995
- Baths:
- 4.00
- MLS#:
- 10029623
- Subdivision:
- Juniper
ADDITIONAL INFORMATION
Multigenerational living at it's absolute finest!! This thoughtfully remodeled & beautifully expanded ranch floorplan includes a recent addition inclusive of phenominally appointed attached living quarters for in-law suite or use for additional income! This gem is situated comfortably on a private, wooded half acre cul de sac lot with no HOA & easy access to nearby city greenway! Enjoy a relaxing stroll to Joyner Park! Main house has 3 bedroom 2.5 bath + bonus plan with beautiful sunroom and custom folding sliders that open the family room up to the serenity of the spacious screened in porch & lush backyard. Apartment over garage is accessible from the main house bonus room, with additional seperate entrance accessible via exterior stairs as well! This space features it's own kitchen, living room, bedroom and full bath with walk in closet and laundry. Custom spiral staircase whisks you to the apartment loft & bonus area! See docs for the complete list of upgrades, including kitchen and owner's bath remodel, tankless hot water heater and sealed crawlspace & more! Additions to the property in 2020 include the sunroom with folding slider doors, and bonus in the main house; garage expansion and apartment. Garage features insulated wi fi doors, utility sink & convienent third garage door at rear of garage that opens to the backyard/ patio for ease of gardening, accessing sports gear etc! Additional improvements in 2020 - HVAC, duct replacement, fiber cement siding added, gutters, new black framed windows/ new window casing & PVC sills, and roof replaced. Lights, fans, driveway and walkways replaced, back patio, Zoysia sod and landscaping added, and so much more. 2021- Master bath remodel complete with new marble tile floor, marble shower, new shower enclosure & heated floors! 2023- New refirgerators & new main house dishwasher. 2024- Crawlspace Encapsulation! Practically every surface redone, no detailed spared in this amazing home.
- Type:
- Single Family
- Sq.Ft.:
- 3,207
- Status:
- Active
- Beds:
- 5
- Lot size:
- 0.22 Acres
- Year built:
- 2017
- Baths:
- 3.00
- MLS#:
- 10029595
- Subdivision:
- Austin Creek
ADDITIONAL INFORMATION
Discover this stunning 5-bedroom home, perfectly designed for modern living. Located just 4 miles from Downtown Wake Forest and close to numerous amenities, this property combines convenience with elegance. The open concept kitchen features a spacious layout with a storage nook and a convenient pantry for all your storage needs. The first-floor guest room is perfect for visitors, while the second-floor bonus room offers extra space for a playroom or media room. Experience the perfect blend of comfort and luxury in this desirable Austin Creek neighborhood. Enjoy access to community amenities, including refreshing pools and vibrant playgrounds, making this home a dream come true! Don't miss out on this exceptional home in a prime location—contact listing agents for additional incentives available with the use of a preferred lender!
Open House:
Saturday, 6/1 1:00-4:00PM
- Type:
- Townhouse
- Sq.Ft.:
- 1,635
- Status:
- Active
- Beds:
- 3
- Lot size:
- 0.04 Acres
- Year built:
- 2016
- Baths:
- 3.00
- MLS#:
- 10029442
- Subdivision:
- Creek View
ADDITIONAL INFORMATION
Welcome to 516 Retreat Lane, nestled in one of the most popular subdivisions of Wake Forest, North Carolina. This wonderful townhome offers craftsmanship, and a serene ambiance, making it the perfect retreat for those seeking a comfortable place to call home. Property Overview: Location: Situated in the sought-after Traditions community, known for its upscale living and vibrant atmosphere. Bedrooms: This residence boasts 3 ample bedrooms, each designed with comfort and relaxation in mind. Bathrooms 2 1/2 carefully designed bathrooms featuring nice finishes and modern conveniences. Square Footage: With over 1,600 Sq Ft of living space, this home offers plenty of room for both entertaining and everyday living. Lot: .04 Acres Year Built: crafted in 2017 with attention to detail, this home was built to the highest standards, ensuring both durability and elegance. Interior Features: Gourmet Kitchen: The heart of the home features a weekend chef's kitchen equipped with modern stainless appliances, abundant cabinetry and granite countertops, making meal preparation a joy. Luxurious Master Suite: Escape to the inviting master suite, complete with a spa-like ensuite bathroom and a spacious walk-in closet, providing the ultimate retreat at the end of a long day. Open Concept Living: The open floor plan seamlessly connects the kitchen, dining, and living areas, creating an ideal space for entertaining guests or simply enjoying down time. Fit & Finishes: From hardwood floors to upgraded lighting fixtures, every detail of this home exudes elegance and sophistication. Versatile Spaces: Additional bedrooms can be used such as a home office, media room, or guest suite, offer flexibility to accommodate any lifestyle. Exterior Amenities: Outdoor Oasis: Step outside to your private outdoor oasis, featuring a patio, lush landscaping, and plenty of space for outdoor dining and relaxation. Community Amenities: Residents of Traditions enjoy access to a wealth of amenities, including a clubhouse, swimming pool, tennis courts, walking trails, and more, providing endless opportunities for recreation and leisure. Scenic Views: Surrounded by the natural beauty of Wake Forest, this home offers picturesque views and a serene setting that will truly enchant you. Nearby Attractions: Shopping: Just minutes away, you'll find an array of shopping options, including Wake Forest Crossing, The Factory, Target, Lowes and Downtown Wake Forest, where you can explore charming boutiques, specialty shops, and convenient retailers. Dining: Indulge in culinary delights at nearby restaurants, ranging from cozy cafes to upscale eateries, offering a diverse selection of cuisines to satisfy every palate. Recreation: Take advantage of the numerous parks, golf courses, and recreational facilities in the area, providing endless opportunities for outdoor adventure and leisure activities.
- Type:
- Single Family
- Sq.Ft.:
- 2,472
- Status:
- Active
- Beds:
- 4
- Lot size:
- 0.16 Acres
- Year built:
- 2024
- Baths:
- 3.00
- MLS#:
- 10029471
- Subdivision:
- Austin Creek
ADDITIONAL INFORMATION
Award winning Mayflower III floorplan in Austin Creek neighborhood with August 2024 anticipated completion. Featuring 4 bedrooms (including 1st floor guest suite), 3 full baths, formal dining, study, loft , screen porch, gourmet kitchen with quartz countertops and 42 inch cabinets, large kitchen island, full oak treads staircase, oversized glazed porcelain tiles in baths and many more designer options. Close to shopping, restaurants and more! Use address of 537 Austin View Boulevard, Wake Forest, NC.
- Type:
- Single Family
- Sq.Ft.:
- 3,400
- Status:
- Active
- Beds:
- 5
- Lot size:
- 0.35 Acres
- Year built:
- 2017
- Baths:
- 4.00
- MLS#:
- 10029412
- Subdivision:
- Stonewater
ADDITIONAL INFORMATION
BEAUTIFUL CUSTOM HOME in the coveted STONEWATER COMMUNITY of Wake Forest, situated directly across from the resort style pool and fitness center! Enjoy 3,400 square feet of spacious living with 4 bedrooms, 4 full baths, dining area, office, sizable bonus/loft, and an additional flex room with walk-in closet that can easily act as a 5th bedroom. Large first floor owner's suite with gorgeous ensuite bathroom and huge walk-in closet. Spacious open concept with well-equipped kitchen, expansive island, walk-in pantry, butler area with wine fridge, KitchenAid appliances, soft-close doors and drawers with under cabinet lighting. 10-foot ceilings with 8-foot doors throughout main floor. Extensive millwork including stacked stone feature wall with floating fireplace, custom shelving and trim, shiplap accent walls and more, all flanked by tall windows with tons of natural light. Light-filtering privacy shades on all windows. Spacious screen porch with vaulted ceiling, stamped concrete floor and patio. Over 1/3 acre fully fenced yard with plenty of room for a pool. Oversized garage, plus expansive parking area. Highly sought after STONEWATER COMMUNITY with beautiful pool, fully equipped fitness center, children's playground, paved walking trails, private pond and direct access to the extensive Wake Forest paved greenway system. If you've been searching and know how difficult it is to get into STONEWATER at this price point, here's your chance to make it happen!!
- Type:
- Single Family
- Sq.Ft.:
- 3,285
- Status:
- Active
- Beds:
- 4
- Lot size:
- 4 Acres
- Year built:
- 1975
- Baths:
- 4.00
- MLS#:
- 10029439
- Subdivision:
- Not In A Subdivision
ADDITIONAL INFORMATION
Welcome to your renovated farmhouse-style retreat nestled on a picturesque 4-acre horse farm! This charming property boasts two separate garages, stables, and fenced pastures, providing ample space for both living and leisure. Spanning 3,285 square feet across three floors, including a full basement complete with a wet bar, this home offers both luxury and functionality. The kitchen is a culinary enthusiast's dream, featuring top-of-the-line stainless steel appliances, quartz countertops, a farmhouse sink, a ZLINE oven, herringbone style brick floor, floor-to-ceiling cabinets with pull-out drawers, a large island with seating, and skylights that bathe the space in natural light. The heart of the home, the living room, just off the dining/kitchen, exudes warmth and character with its original stone fireplace adorned with gas logs, creating a cozy ambiance for gatherings with friends and family. Throughout the home, new LVP flooring adds durability and style. With 4 bedrooms and 4 full bathrooms, including a luxurious master suite, there's ample space for everyone. Relax and unwind while enjoying beautiful views of rolling pastures from your wrap around deck. Conveniently located right off Ligon Mill Rd and 401, this property offers easy access to amenities while still providing the tranquility of country living. Don't miss your chance to own this exquisite farmhouse retreat, where modern amenities meet rustic charm in a serene but convenient, countryside setting. Schedule your showing today and experience the allure of country living at its finest! Open House 5/18-5/19 12pm-3pm!
- Type:
- Single Family
- Sq.Ft.:
- 3,140
- Status:
- Active
- Beds:
- 4
- Lot size:
- 1.61 Acres
- Year built:
- 1975
- Baths:
- 4.00
- MLS#:
- 10029371
- Subdivision:
- Highland Park
ADDITIONAL INFORMATION
Home with water views!!! This is a must see with plenty of privacy. This home has a very private lot that is close to everything! Large lot with detached two car garage. Inside, we have all the formal areas for entertaining. Lower level with walk out to amazing view. Nicely, size, owner retreat, bath, and closets! Enjoy the large kitchen that connects to the formal dining room for entertaining, holidays, and family get togethers! Hurry this one may not last!
- Type:
- Single Family
- Sq.Ft.:
- 2,830
- Status:
- Active
- Beds:
- 5
- Lot size:
- 0.16 Acres
- Year built:
- 2024
- Baths:
- 5.00
- MLS#:
- 10029145
- Subdivision:
- Radford Glen
ADDITIONAL INFORMATION
MLS#10029145 REPRESENTATIVE PHOTOS ADDED. November Completion! Step into our two-story Ashford floor plan, where you're greeted by an inviting guest suite that seamlessly connects to the open concept kitchen, dining, and gathering rooms. A wall of windows floods the first floor with natural light, creating a warm and welcoming atmosphere. Upstairs, a bright loft awaits, surrounded by three guest bedrooms and an owner's suite oasis with plenty of closet space. Additionally, the inclusion of a sunroom provides the perfect space to relax and soak in the sunshine. Complete with a 2-car garage, this well-thought-out floor plan offers both functionality and charm. Structural options added: first floor guest suite, sunroom, windows, bench at owner's entry, walk in shower in owner's bath, additional bath upstairs.
Open House:
Sunday, 6/2 1:00-4:00PM
- Type:
- Single Family
- Sq.Ft.:
- 2,724
- Status:
- Active
- Beds:
- 4
- Lot size:
- 0.18 Acres
- Year built:
- 2017
- Baths:
- 3.00
- MLS#:
- 10029265
- Subdivision:
- Traditions
ADDITIONAL INFORMATION
This home in Traditions, Wake Forest, offers an exceptional living experience within a vibrant community. The layout, with the owner's suite and a guest suite on the main level, is ideal for convenience and flexibility. The gourmet kitchen and enclosed 4-season porch add to the allure, providing both functionality and comfort. Inside, the open-concept main living area with a gas fireplace and plantation shutters offers a welcoming atmosphere. The owner's suite boasts elegant features like trey ceilings, double vanities, and a tiled shower with a bench. The upgraded laundry area with built-in cabinets and a utility sink enhances practicality. Upstairs, a loft area provides additional gathering space, complementing the two added bedrooms, one of which features a sizable walk-in closet. Outside, the patio area is perfect for grilling and relaxation, with the added benefit of lawn maintenance included. Traditions itself offers a wealth of amenities, including walking trails, a saltwater pool, clubhouse, pavilion, sand volleyball, pocket parks, playgrounds, and access to the Wake Forest Reservoir. Plus, its proximity to shopping, downtown Wake Forest, and other conveniences makes it an ideal location for modern living. The inclusion of appliances like washer, dryer, refrigerator, and even TVs, along with a water osmosis system, adds further value to this already impressive home. If you're seeking a blend of luxury, convenience, and community in Wake Forest, this property certainly warrants consideration.
Open House:
Saturday, 6/8 1:00-4:00PM
- Type:
- Single Family
- Sq.Ft.:
- 4,161
- Status:
- Active
- Beds:
- 4
- Lot size:
- 1.13 Acres
- Year built:
- 2012
- Baths:
- 5.00
- MLS#:
- 10029400
- Subdivision:
- Castelli On Purnell
ADDITIONAL INFORMATION
Welcome to Castelli on Purnell. A Luxury treelined Community with Conveniences to Falls Lake Amenities. Custom Built 2012 Parade Home, awarded the Best Special Features Award. Gracefully situated on 1.13 acres with Room to add a Pool in the backyard! This exceptional residence features 4 Beds/4.5 Baths with exceptional craftsmanship and attention to detail. Featuring the Primary Bedroom and Guest Bedroom on the Main level. As you drive up you will be captivated by the architectural details of the grand front elevation, with three sides brick and stone accents. The side load 3 Car garage is perfect for that third vehicle, or for the workshop you have always wanted. An extra parking pad is provided for hosting guest. There is a sprinkler system in the front and the backyards, making it easy to maintain the luxurious lawn and landscaping. The level and spacious backyard extends way into the trees for privacy. Relax and enjoy your outdoor fireplace with an extensive patio, with ample seating. Enter your home through the elegant stained double front doors featuring hammered glass. The main floor layout is spacious with a functional flow from room to room. Custom crown molding, hardwood floors, plantation shutters and impeccable finishes throughout. With an emphasis on main level living, the Kitchen is the focal point with a large Island, and encompasses the Family Room and large Breakfast area. The Kitchen includes two pantries, one is a walk-in. A smooth cooktop with a stainless chef style hood. A wall oven and microwave. Beautiful cabinetry with soft close drawers, pot drawers and a pull out trash receptacle. Also featured is Granite counter tops, tumble tile backsplash w/decorative inserts, Stainless Appliances and under counter lighting. Off the Kitchen is the Family room with the Stone Fireplace being the center and flanked on both sides with Built in Bookshelves. Step into in the All season room surrounded by windows, giving you the experience of being outdoors all year long. The first Floor Primary Bedroom is adorned by hardwood floors. Tray ceiling and 2 huge Walk in Closets! A luxurious primary bath featuring separate vanities both with Granite counter tops, a whirlpool tub, ceramic surround shower and separate water closet. The First floor Guest Bedroom has its own private bath with Granite counter tops and walk in closet. A Separate Dining room featuring cottage molding and coffered ceiling, with a stunning chandelier imported from Germany. Also featured on the main level is a half bath, large laundry room with laundry sink and a drop zone area. The second floor is dedicated to relaxation and entertainment. The two additional bedrooms have access to their very own private bathrooms and both feature walk-in closets. Off the Large Media Room is a grand Office or whatever you chose it to be, with 2 Walk-in Attic spaces! As if that isn't enough space. There is also a HUGE Bonus Room! Featuring a custom made large window storage bench and Walk-in Closet. This home has it all. You won't run out of space or storage. Wonderful location convenient to RDU, RTP, Raleigh, Wake Forest, Creedmoor and Durham. There are too many special qualities in this home to list. Come and view, you will be so delighted you did!
- Type:
- Townhouse
- Sq.Ft.:
- 2,247
- Status:
- Active
- Beds:
- 4
- Lot size:
- 0.05 Acres
- Year built:
- 2024
- Baths:
- 4.00
- MLS#:
- 10029199
- Subdivision:
- Forestville Towns
ADDITIONAL INFORMATION
3-STORY UNIT W/FULL FINISHED BASEMENT W/OFFICE/STUDY & BEDROOM W/FULL BATH! Luxury Plank HWD Style Flooring & Crown Molding Thru Main Living! Kit: Granite Ctops, Custom 42'' Custom Painted Cabinets, Custom Painted Center Island, SS Appls Incl Smooth Top Range, Walk in Pantry, Office Inlet/Tech Nook w/Desk Area & Access to Rear Terrace w/Storage Closet! Open to Spacious Casusal Dining Area! Owner'sSuite: w/Plush Carpet, Walk in Closet & Private Owner's Terrace! Owner'sBath: Tile Flooring, Tile Surround Walk in Shower, Dual Vanity & Second Walk in Closet! FamilyRm: Open Concept w/HWD Style Flooring & Access to Front Terrace! Walking Distance to Restaurants & Amenities!
- Type:
- Single Family
- Sq.Ft.:
- 2,247
- Status:
- Active
- Beds:
- 4
- Lot size:
- 0.05 Acres
- Year built:
- 2024
- Baths:
- 4.00
- MLS#:
- 10029155
- Subdivision:
- Forestville Towns
ADDITIONAL INFORMATION
3-STORY UNIT! 1ST FLOOR OFFICE/STUDY & BEDROOM W/FULL BATH! Luxury Plank HWD Style Flooring & Crown Molding Thru Main Living! Kit: Granite Ctops, Custom 42'' Custom Painted Cabinets, Custom Painted Center Island, SS Appls Incl Smooth Top Range, Walk in Pantry, Office Inlet/Tech Nook w/Desk Area & Access to Rear Terrace w/Storage Closet! Open to Spacious Casusal Dining Area! Owner'sSuite: w/Plush Carpet, Walk in Closet & Private Owner's Terrace! Owner'sBath: Tile Flooring, Tile Surround Walk in Shower, Dual Vanity & Second Walk in Closet! FamilyRm: Open Concept w/HWD Style Flooring & Access to Front Terrace! Walking Distance to Restaurants & Amenities!

Information Not Guaranteed. Listings marked with an icon are provided courtesy of the Triangle MLS, Inc. of North Carolina, Internet Data Exchange Database. The information being provided is for consumers’ personal, non-commercial use and may not be used for any purpose other than to identify prospective properties consumers may be interested in purchasing or selling. Closed (sold) listings may have been listed and/or sold by a real estate firm other than the firm(s) featured on this website. Closed data is not available until the sale of the property is recorded in the MLS. Home sale data is not an appraisal, CMA, competitive or comparative market analysis, or home valuation of any property. Copyright 2024 Triangle MLS, Inc. of North Carolina. All rights reserved.
Wake Forest Real Estate
The median home value in Wake Forest, NC is $315,800. This is higher than the county median home value of $280,600. The national median home value is $219,700. The average price of homes sold in Wake Forest, NC is $315,800. Approximately 67.17% of Wake Forest homes are owned, compared to 28.15% rented, while 4.68% are vacant. Wake Forest real estate listings include condos, townhomes, and single family homes for sale. Commercial properties are also available. If you see a property you’re interested in, contact a Wake Forest real estate agent to arrange a tour today!
Wake Forest, North Carolina 27587 has a population of 38,473. Wake Forest 27587 is more family-centric than the surrounding county with 44.74% of the households containing married families with children. The county average for households married with children is 39.29%.
The median household income in Wake Forest, North Carolina 27587 is $85,155. The median household income for the surrounding county is $73,577 compared to the national median of $57,652. The median age of people living in Wake Forest 27587 is 35.7 years.
Wake Forest Weather
The average high temperature in July is 89.3 degrees, with an average low temperature in January of 28.4 degrees. The average rainfall is approximately 45.9 inches per year, with 3.3 inches of snow per year.
