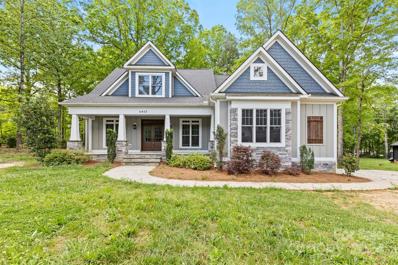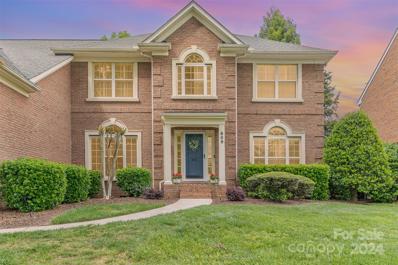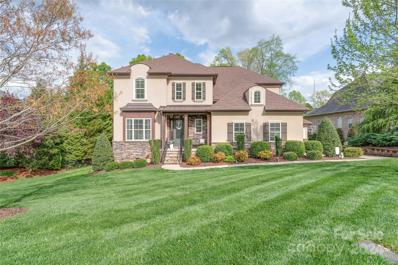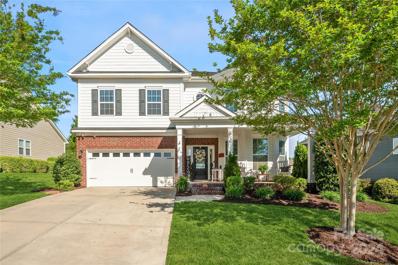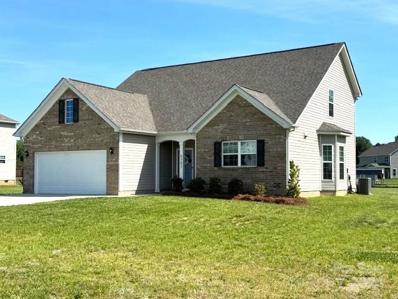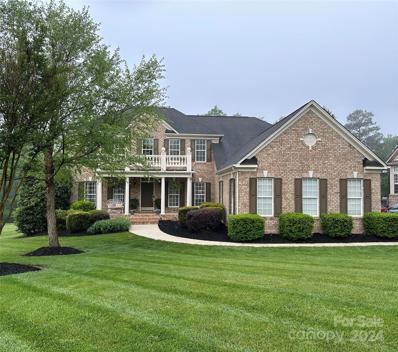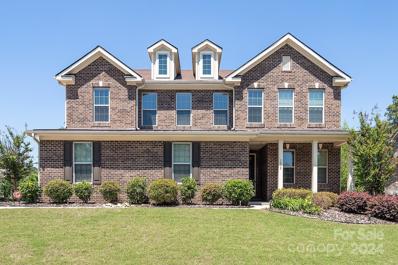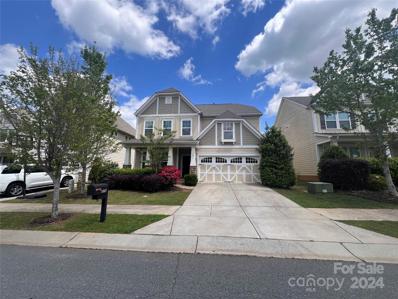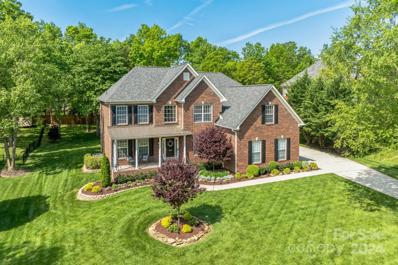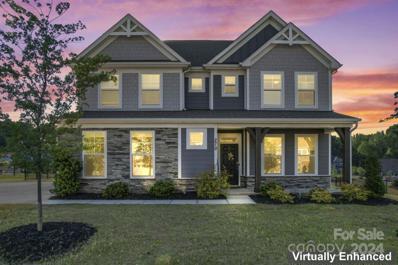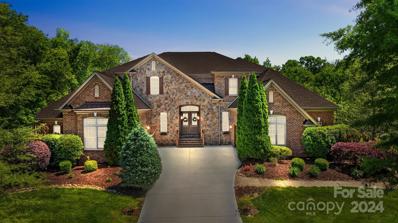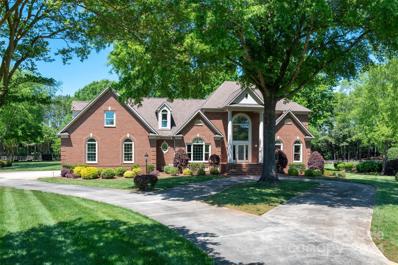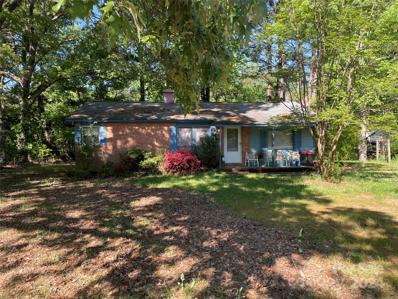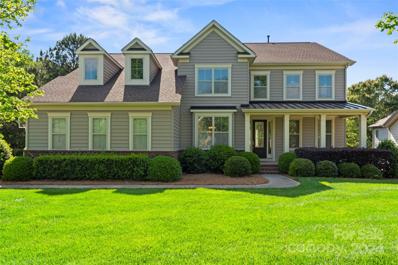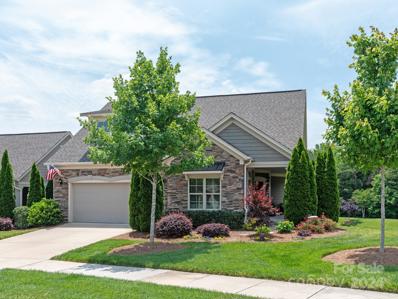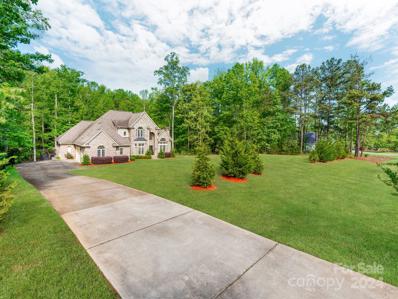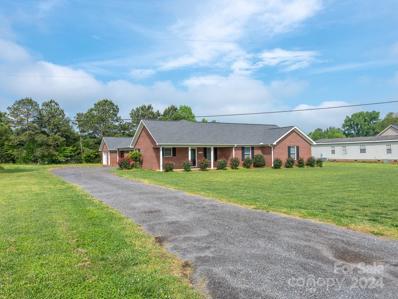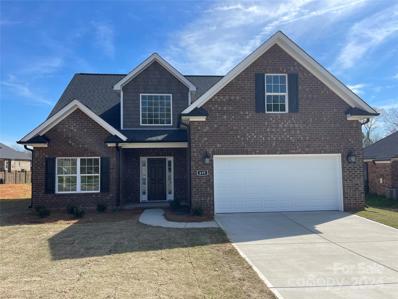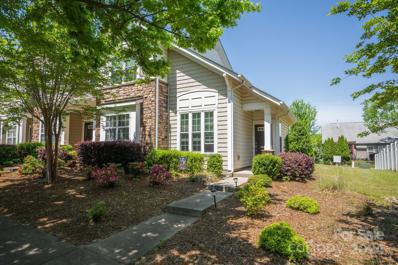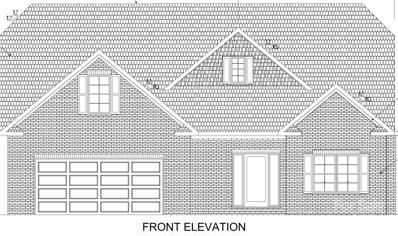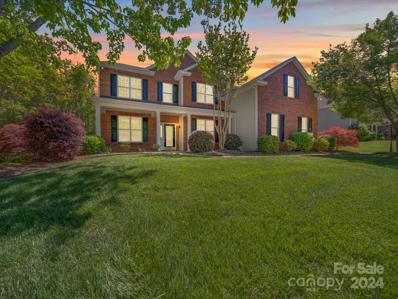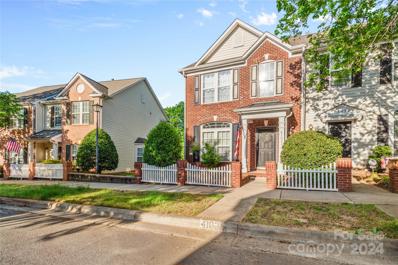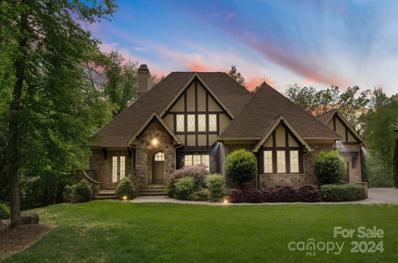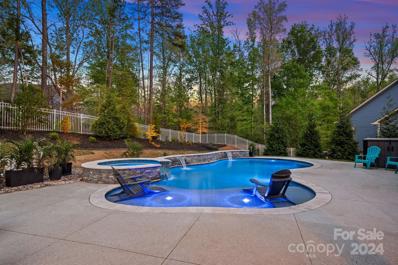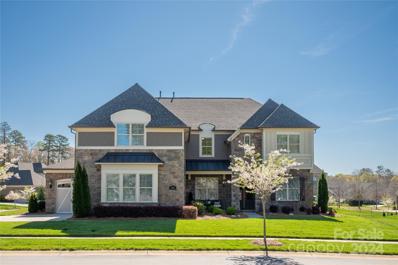Waxhaw NC Homes for Sale
Open House:
Sunday, 4/28 3:00-5:00PM
- Type:
- Single Family
- Sq.Ft.:
- 2,540
- Status:
- NEW LISTING
- Beds:
- 4
- Lot size:
- 0.96 Acres
- Year built:
- 2017
- Baths:
- 4.00
- MLS#:
- 4132146
ADDITIONAL INFORMATION
Introducing 4 beds, 3.5 baths meticulously custom craftsman style home in almost an acre lot in quaint neighborhood in Waxhaw, NC. This home boasts an exquisite blend of sophistication, highlighted by stone accented exterior. Featuring the gourmet kitchen, highend granite countertops, island, SS appliances, and elegant lighting, creating an ambiance of culinary delight. Open floor plan with Master suite downstairs, 2 story great room, formal dining room. Wood flooring gracing main level. Ascend to the upper level, where indulgence meets tranquility in the master bedroom retreat, accompanied by four addtl secondary bedrooms, one boasting a private bath, offering unparalleled comfort. The expansive ensuite is a sanctuary of relaxation, trey ceiling, a separate pedastal tub, and a glass shower, providing a spa-like experience. Addtl highlights include the outdoor space complete with a massive deck, perfect for year around gatherings.
$915,000
609 Birchwood Drive Waxhaw, NC 28173
- Type:
- Single Family
- Sq.Ft.:
- 3,649
- Status:
- NEW LISTING
- Beds:
- 5
- Lot size:
- 0.29 Acres
- Year built:
- 1999
- Baths:
- 3.00
- MLS#:
- 4129865
- Subdivision:
- Hunter Oaks
ADDITIONAL INFORMATION
Welcome to your own private paradise nestled in sought after Hunter Oaks. This stunning 5-bed, 3-full bathroom home offers unparalleled space, comfort & outdoor living highlighted w/a resort-style swimming pool! The main floor features a spacious open floorplan w/updated kitchen & 2 stry great room to let in the natural light. Also on the main floor is a guest suite w/full bath. Upstairs, the primary bedroom suite includes separate his & hers walk-in closets w/completely renovated on-suite. There are 3 additional bedrooms plus bonus room w/ walk-in attic space. Great for storage w/the potential for more sq ftg. Enjoy entertaining in your backyard oasis! The heated saltwater swimming pool was completely renovated in 2022! The large patio was replaced in 2022 w/Trex decking & lighting. Home also features an attached 3 car garage! Conveniently located near Blakeney, Waverly & Stonecrest w/award-winning Union County schools. Don't miss your chance to experience this rare staycation home!
- Type:
- Single Family
- Sq.Ft.:
- 3,699
- Status:
- NEW LISTING
- Beds:
- 6
- Lot size:
- 0.71 Acres
- Year built:
- 2013
- Baths:
- 4.00
- MLS#:
- 4128196
- Subdivision:
- Weddington Trace
ADDITIONAL INFORMATION
Showings begin Friday 4/26. Homes like this are a rare find. Originally built by Standard Pacific, It sits on almost a 300 ft deep lot on .71 acres in The Estates section of Weddington Trace. The lot is a giant blank canvas for those wanting to add more outdoor living and a pool. Mature landscaping between neighbors gives lots of great privacy. Zoning to top rated schools, low Union county taxes and resort style amenities are hard to beat. There is a stocked pond, pickleball/tennis courts, basketball courts, pool, playground and lots of walking trails. The home speaks for itself. It has been immaculately maintained and cared for. Don’t miss the inlaw suite on the main level, Nest thermostats, MyQ smart garage system, plug for your electric vehicle and the oversized 3 car garage. Unfortunately, the seller has to leave due to a new job and wishes they could take the house with them.
$780,000
204 Jude Lane Waxhaw, NC 28173
Open House:
Saturday, 4/27 5:00-7:00PM
- Type:
- Single Family
- Sq.Ft.:
- 3,666
- Status:
- NEW LISTING
- Beds:
- 5
- Lot size:
- 0.24 Acres
- Year built:
- 2016
- Baths:
- 4.00
- MLS#:
- 4125962
- Subdivision:
- Millbridge
ADDITIONAL INFORMATION
Nestled within the sought-after community of Millbridge this residence is sure to appeal to even the most discerning buyer. A charming covered front porch, main level with thoughtful layout, dedicated office space, sunroom, entire home of hardwood floors and guest bedroom w/full bath on main are just a few highlights. The spacious kitchen features granite countertops, tile backsplash, stainless steel appliances w/ gas cooktop and expansive island. Upstairs you'll find a relaxing open loft, 3 large secondary bedrooms that share 2 full baths and laundry room. The primary suite, offers an en-suite bath, dual sinks, soaking tub, and separate shower, along with a generously sized walk-in closet. The home is situated next to one of the community pocket parks for an added bonus. Resort style amenities include an active social calendar, trails, clubhouse, coffee bar, small movie theater, fitness center, pool w/slide, lazy river and playground. Zoned for top-rated Cuthbertson school district!
Open House:
Saturday, 4/27 6:00-8:00PM
- Type:
- Single Family
- Sq.Ft.:
- 2,144
- Status:
- NEW LISTING
- Beds:
- 4
- Lot size:
- 0.92 Acres
- Year built:
- 2020
- Baths:
- 4.00
- MLS#:
- 4122814
- Subdivision:
- Buck Acres
ADDITIONAL INFORMATION
Welcome to Buck Acres & enjoy a beautiful home with over 2,100 sqft overlooking .92 open acres. This home boasts 4 BEDROOMS, 3.5 FULL BATHROOMS, OPEN CONCEPT GREATROOM & GENEROUS KITCHEN and DINING area. The KITCHEN features expansive granite countertops updated appliances and a pantry for additional storage. PRIMARY BEDROOM is on the MAIN LEVEL and the bathroom is fitted with dual sinks, a garden tub, a separate shower, and a walk-in closet. Laundry Room is conveniently located on the main level! The third upstairs bedroom is oversized and can also be used as a bonus room, craft room, playroom or more! This home is perfect for entertaining inside and out!
Open House:
Saturday, 4/27 5:00-7:00PM
- Type:
- Single Family
- Sq.Ft.:
- 3,202
- Status:
- NEW LISTING
- Beds:
- 4
- Lot size:
- 0.6 Acres
- Year built:
- 2006
- Baths:
- 3.00
- MLS#:
- 4131334
- Subdivision:
- Weddington Trace
ADDITIONAL INFORMATION
Highly desired Weddington Trace Estates! This lovely 4 bed, 2.5 bath residence features an ideal layout for both relaxation and productivity. As you enter, you will be greeted with beautiful hardwood flooring and New Carpet throughout the home. The main level offers a private Office, Formal Dining Room and spacious Living Room w/Gas Fireplace. Retreat to the Primary Bedroom conveniently located on the Main Level, offering a tranquil escape from the day's demands. The kitchen is the heart of the home, complete with Dual Wall Ovens, ample Cabinetry, and a center island. Step outside to discover your own private oasis! The fully fenced park-like backyard beckons you to enjoy outdoor living at its finest. Entertain on the oversized deck, ideal for hosting gatherings. As the evening falls, gather around the inviting fire pit for cozy conversations under the stars. Amenities: Clubhouse, Jr Olympic Pool, Splash Pool, Tennis/Pickleball, Basketball, Walking Path, Pond/Dock. Cuthbertson Schools.
Open House:
Saturday, 4/27 5:00-7:00PM
- Type:
- Single Family
- Sq.Ft.:
- 4,217
- Status:
- NEW LISTING
- Beds:
- 4
- Lot size:
- 0.33 Acres
- Year built:
- 2016
- Baths:
- 4.00
- MLS#:
- 4132131
- Subdivision:
- Cureton
ADDITIONAL INFORMATION
Welcome home to an inviting home w tons of natural light, open layout for family & entertaining plus the primary suite on the main level. Pride of ownership is abundant in this home w custom upgrades including built in cabinetry, decorative accents, new lighting, fixtures & wide plank wood flooring throughout both levels. Main level includes a private home office for the modern day worker. Gourmet kitchen w large island, gas cooktop & all new appliances including double oven, fridge & beverage fridge in butlers pantry. Large primary suite w his/hers vanities, tile surround shower, soaking tub & oversize closet w custom cabinetry. Upstairs features 3 ample sized bedrooms, loft area plus a large bonus room. Relax on the back porch w automated drop screen feature to create a cozy living area or open to private yard. Oversized 3 car garage is 31ft in depth & easily accommodates large vehicles, a workshop or even a home gym. All conveniently located near shopping & top schools.
$495,000
1007 Dunhill Lane Waxhaw, NC 28173
- Type:
- Single Family
- Sq.Ft.:
- 2,407
- Status:
- NEW LISTING
- Beds:
- 4
- Lot size:
- 0.12 Acres
- Year built:
- 2013
- Baths:
- 3.00
- MLS#:
- 4132909
- Subdivision:
- Millbridge
ADDITIONAL INFORMATION
Welcome to the epitome of luxury living in the amenity-rich community of Millbridge, Waxhaw! This charming 4-bedroom home is offering the perfect opportunity for you to experience the best that this vibrant neighborhood has to offer. Step inside to discover a spacious layout filled with natural light and modern finishes. The well-appointed kitchen is perfect for whipping up delicious meals, while the cozy living areas provide ample space for relaxation and entertaining. The master suite offers a peaceful retreat, complete with a luxurious ensuite bathroom and ample closet space. Three additional bedrooms ensure plenty of room for family and guests. Outside, you'll find a private backyard, ideal for enjoying the beautiful North Carolina weather. Plus, with access to Millbridge's top-notch amenities, including a clubhouse, pool, playgrounds, and walking trails, you'll have everything you need right at your fingertips.
$919,000
1234 Dobson Drive Waxhaw, NC 28173
Open House:
Saturday, 4/27 5:00-8:00PM
- Type:
- Single Family
- Sq.Ft.:
- 3,647
- Status:
- NEW LISTING
- Beds:
- 5
- Lot size:
- 0.53 Acres
- Year built:
- 2003
- Baths:
- 4.00
- MLS#:
- 4133041
- Subdivision:
- Champion Forest
ADDITIONAL INFORMATION
Location, living space and lifestyle are all abundant in this 5 bedroom, 3.5 bath, all brick home sitting on a half-acre lot in the sought after community of Champion Forest. Nestled away, this tranquil home offers easy access to Cuthbertson Middle and High Schools, shopping and downtown Waxhaw. This home has been lovingly updated with expansions and updates in the past 5 years. Including an additional 240 square feet of living space, new kitchen appliances package, updated kitchen, both AC’s / furnaces replaced, new roof, all baths remodeled, tankless water heater, new expanded deck and much more. Enjoy the abundance of natural light throughout from the home’s 18’ ceilings. The first level consists of the primary suite, formal DR, office, family room, kitchen with eat-in dining, along with a half bath for convenience. Upstairs are 4 bedrooms, two full baths, and a large bonus room. Enjoy entertaining on the back deck as your kids play with their friends in the large and lush backyard.
$769,900
270 Bouchard Drive Waxhaw, NC 28173
- Type:
- Single Family
- Sq.Ft.:
- 3,461
- Status:
- NEW LISTING
- Beds:
- 6
- Lot size:
- 0.47 Acres
- Year built:
- 2021
- Baths:
- 5.00
- MLS#:
- 4130660
- Subdivision:
- Wrenn Creek
ADDITIONAL INFORMATION
Welcome to a palatial retreat designed for the discerning taste of families. This luxurious estate boasts grandeur at every turn, featuring 6 beds, 4 full baths, spanning three stories of opulent living space. Step into a grand foyer adorned with exquisite wainscoting, leading to a formal dining room perfect for elegant gatherings. The expansive living area, illuminated with natural light, centers around a cozy gas log fireplace, while the chef's kitchen, complete with granite countertops, an island, and a butler pantry, beckons culinary delights. Retreat to the stately primary bedroom with a trey ceiling, complemented by a spa-like ensuite boasting dual sinks, a garden tub, and a spacious walk-in closet. Additional bedrooms and baths offer ample space for family and guests, while the third level provides versatility with another bedroom and bath. Outside, low-maintenance hardy-board and stacked-stone siding adorn the exterior, complemented by three garages for convenience and storage.
$1,950,000
3016 Wheat Field Drive Marvin, NC 28173
Open House:
Saturday, 4/27 4:00-6:00PM
- Type:
- Single Family
- Sq.Ft.:
- 8,400
- Status:
- NEW LISTING
- Beds:
- 6
- Lot size:
- 0.72 Acres
- Year built:
- 2005
- Baths:
- 6.00
- MLS#:
- 4127518
- Subdivision:
- Marvin Creek
ADDITIONAL INFORMATION
Expansive 8,000+ sq. feet luxury estate on serene corner lot offers unparalleled sophistication and style. Striking curb appeal, lush landscaping and resort-style backyard welcome you. Dramatic double stairway foyer entry, heavy moldings and statement windows, lead you to the open formal sitting room with fireplace. Breath taking formal dining room proceeds the sun room with skylights, just off the private double-door study complete with built-ins. Kitchen boasts granite counters, under-counter lighting, stainless steel appliances, wine refrigerator. Convenient main-level guest suite. Expansive primary suite upstairs adorns spa-like bath, vanity, sitting room, tray ceilings. Basement offers something for everyone; second kitchen, bar, fully-equipped theater room, office, bedroom, den with fireplace. Walk out onto the back patio overlooking pool and spa, fire pit, outdoor kitchen with bar, upper deck above. Two two-car garages. No detail has been overlooked in this extraordinary home.
- Type:
- Single Family
- Sq.Ft.:
- 5,152
- Status:
- NEW LISTING
- Beds:
- 4
- Lot size:
- 2.15 Acres
- Year built:
- 1992
- Baths:
- 4.00
- MLS#:
- 4125421
- Subdivision:
- Walden At Providence
ADDITIONAL INFORMATION
Upon entering this meticulously maintained home sitting on over two manicured acres in the exclusive gated Walden at Providence, the grand two-story foyer with elegant, curved staircase welcomes you! This home features the primary bedroom on main level as well as the den, large kitchen with spacious island which opens up to the family room. The family room boasts vaulted ceilings with skylights and a gas log fireplace. Mahogany cabinets adorn the kitchen as well as stainless appliances and natural gas cooktop, built in ice maker, double wall ovens and more! Access to the open patio and covered rear porch is available from the den as well as the family room! The home also has a formal dining room on main level! Hardwoods adorn the entire house except for the bedrooms and office which are carpet! Upstairs you will discover three additional spacious bedrooms as well as a large office and sitting area at the landing at top of the staircase! Secondary stairs to upstairs from kitchen.
$200,000
508 Olin Drive Waxhaw, NC 28173
- Type:
- Single Family
- Sq.Ft.:
- 1,054
- Status:
- NEW LISTING
- Beds:
- 3
- Lot size:
- 0.34 Acres
- Year built:
- 1963
- Baths:
- 1.00
- MLS#:
- 4130845
- Subdivision:
- Waxhaw
ADDITIONAL INFORMATION
Commissioner's sale Waxhaw home so close to everything. This brick ranch is in need of repairs. The large lot is a great additon (.34 acres) for expansion or a new build. Amazing location just 1/2 a mile to downtown Waxhaw's restaurants, shops and hot spots and scenic historic avenue. The new Waxhaw downtown park is slated to be open this year. Terms of a commissioner's sale require all bids to be submitted for approval. Once a bid is selected, a 10 day upset bid period will begin. Subject to court approval. Home to be sold as-is and where-is. Occupant would like to stay in the home. ***Please do not trespass or bother the occupant. Full access will be given to the winning bidder**** 5% earnest money deposit required. No due diligence required.
$825,000
1012 Oleander Lane Waxhaw, NC 28173
Open House:
Saturday, 4/27 5:00-8:00PM
- Type:
- Single Family
- Sq.Ft.:
- 3,822
- Status:
- NEW LISTING
- Beds:
- 4
- Lot size:
- 0.54 Acres
- Year built:
- 2012
- Baths:
- 4.00
- MLS#:
- 4130442
- Subdivision:
- Weddington Trace
ADDITIONAL INFORMATION
COMING SOON! Your wait is almost over! SPACE, SPACE & MORE SPACE! 3800+sq. ft. beauty in the esteemed Weddington Trace offers you room to spread out & enjoy life. Starting on the outside, enjoy quiet evenings on the wide rocking chair front porch overlooking the lush & manicured front yard. Step inside the open floor plan & marvel at the long list of upgrades & features: New neutral paint • Warm hrdwd floors • Spacious DR w/trim detail on walls & ceiling • 1st floor office/den w/french doors & closet could also double as a BR • Oversized great rm w/corner gas-log FP • Gourmet deluxe KIT w/large island, granite counters, upgraded cabinets, pendant lights, SS appls, gas cooktop/wall oven & butler's pantry • Large 1st floor PRIMARY SUITE & ensuite BA features separate vanities, soaking tub & dual W/I closets • HUGE upstairs features large open loft, three bedrooms (one w/an ensuite bath), bonus/game room, add'l bath & 2 HUGE W/I storage areas! Fabulous screened porch & fenced back yard.
Open House:
Saturday, 4/27 6:00-8:00PM
- Type:
- Single Family
- Sq.Ft.:
- 4,839
- Status:
- NEW LISTING
- Beds:
- 4
- Lot size:
- 0.17 Acres
- Year built:
- 2016
- Baths:
- 4.00
- MLS#:
- 4126751
- Subdivision:
- The Courtyards Of Marvin
ADDITIONAL INFORMATION
Luxury living on a premium pond view lot! Immaculate 1 ½ story home with upgrades galore and a basement. Open living, tons of natural light. Gourmet kitchen, double oven, gas cooktop, island. Primary on main with sitting area, deck access. Finished basement for entertaining, wet bar, patio with pond view. Custom features: premier garage flooring, window treatments, tinting, shelving. Whirlpool Jacuzzi, sun-tunnel, Trex deck, surround sound. Walk-in closets, gas fireplace. Quartz countertops, upgraded trim, hardwood flooring. Love that this allows living area upstairs with bedrooms and huge loft plus large recreation/living room on the basement level ready for entertaining. Walk In Storage in the basement for easy access. Sit out side and enjoy the pond view off of your decks and patio! HOA includes landscaping, pool, clubhouse, exercise equipment. Your dream home awaits! Ask about the exceptions for those under 55 in this 55 plus community.
- Type:
- Single Family
- Sq.Ft.:
- 3,625
- Status:
- NEW LISTING
- Beds:
- 5
- Lot size:
- 1.18 Acres
- Year built:
- 2006
- Baths:
- 4.00
- MLS#:
- 4128653
- Subdivision:
- Oldstone Forest
ADDITIONAL INFORMATION
Assumable VA LOAN at 2.75%- Welcome to this Luxurious Custom All Brick Estate, located in the most sought-after neighborhoods in Waxhaw/Greater Charlotte, offering close access to the lovely quaint downtown Waxhaw w/ Top-Ranked Schools, Restaurants, and Shopping! This Beautiful Home offers a master on the main floor, and is placed privately on the Large Private 1+ acre lot! Enter through the Custom Wrought Iron Front Doors & be greeted with a dramatic 2-story foyer w heavy trim, crown molding, and wood floors throughout. Tons of upgrades & details including Coffered Ceilings in the great room, tall 2-story Cathedral Ceilings in living room, a new custom kitchen w quartz countertops & travertine flooring, a kitchen island, & all-new lighting fixtures throughout. Wheelchair-accessible wrap-around deck leading to the covered patio with marble tile flooring. New HVAC & ductwork, new top-of-the-line Water Filtration system, new high-end carpets, & the list goes on!
- Type:
- Single Family
- Sq.Ft.:
- 1,584
- Status:
- NEW LISTING
- Beds:
- 3
- Lot size:
- 0.59 Acres
- Year built:
- 2013
- Baths:
- 2.00
- MLS#:
- 4131288
ADDITIONAL INFORMATION
Full brick ranch home on over 1/2 an acre near the corner of Lancaster Hwy and Jackson Shortcut Rd. Home welcomes you in with covered front porch into large carpeted living room w/ front facing windows brining in tons of natural light. Dining area is open to kitchen w/ bright gray counters & backsplash, plenty of cabinets for storage and S.S appliances. 3 large bedrooms include primary w/ attached bath and large walk-in closet plus full hall bath for guests. Detached garage workshop sits beside home and is perfect for woodworking, mechanical fixes or equipment storage. Large flat front & backyard to create your own relaxing oasis plus 2 space carport & large driveway for parking. Two 1/2 acre vacant lots sit to the side of the house and face Lancaster Hwy. They're zoned commercial and sellers are open to selling with property (commercial contract required). Reach out to the co-list agent for additional information.
- Type:
- Single Family
- Sq.Ft.:
- 2,278
- Status:
- NEW LISTING
- Beds:
- 3
- Lot size:
- 0.21 Acres
- Year built:
- 2024
- Baths:
- 3.00
- MLS#:
- 4130959
- Subdivision:
- Piper Meadows
ADDITIONAL INFORMATION
This is new construction in an all Brick community located in the desirable Wesley Chapel and Waxhaw area. This subdivision will only have 80 new homes. These homes include quartz countertops in kitchen and all bathrooms, custom built cabinets, tile primary shower, tile floors in the bathrooms and laundry room, LVP in the living area, carpet in the bedrooms and bonus room, natural gas range and water heater, fireplaces and finished garages with door opener.
$346,900
8044 Lynwood Square Waxhaw, NC 28173
- Type:
- Townhouse
- Sq.Ft.:
- 1,334
- Status:
- NEW LISTING
- Beds:
- 3
- Year built:
- 2007
- Baths:
- 3.00
- MLS#:
- 4131130
- Subdivision:
- Cureton
ADDITIONAL INFORMATION
Welcome to your end unit townhome in Waxhaw's coveted Cureton neighborhood! This charming residence offers a spacious main floor living space along with primary bedroom and bathroom, dining area, laundry and half bath. Upstairs offers two additional bedrooms and full bathroom. The kitchen features solid surface counters and wood floors continuing through the dining area. The primary bathroom boasts a luxurious new shower (2022) and new vanity top. A new roof was recently installed in late 2023. This unit offers a detached single car garage with built in shelving for additional storage options. The refrigerator, washer and dryer are included. The seller is also offering a $2500 closing credit for the buyer to use however they choose... upgraded carpeting, closing costs or rate buydown.
- Type:
- Single Family
- Sq.Ft.:
- 2,534
- Status:
- Active
- Beds:
- 4
- Lot size:
- 0.26 Acres
- Year built:
- 2024
- Baths:
- 3.00
- MLS#:
- 4129632
- Subdivision:
- Piper Meadows
ADDITIONAL INFORMATION
New Community convenient to Wesley Chapel, Weddington, Waxhaw and Monroe. This All Brick community will feature brick ranch and 2 story homes with vinyl trim for low maintenance. There will only be 80 homes with low HOA fees. Natural gas, high speed fiber optics, sodded yards, finished garage, and door opener all standard. Mcgee-Huntley Builders has been building homes for more than 40 years.
$650,000
4820 Sandtyn Drive Waxhaw, NC 28173
- Type:
- Single Family
- Sq.Ft.:
- 2,972
- Status:
- Active
- Beds:
- 5
- Lot size:
- 0.49 Acres
- Year built:
- 2003
- Baths:
- 3.00
- MLS#:
- 4130473
- Subdivision:
- New Towne Village
ADDITIONAL INFORMATION
Beautiful & Spacious 5-bedroom home with a 3-car garage. This home features: A luxurious renovated owner's Bathroom with new fixtures, flooring, quartz countertop, clawfoot tub, tiled shower with frameless glass & mirrors. Brand new carpet & freshly painted interior throughout, new lights in 2nd floor full bath, 2 new HVAC units in 7/19, new water heater in 1/24 & new garage door motors. Walk into this well-appointed home with hardwood floors throughout most of the main floor, an elegant dining room, an office with french doors, an open great room to the kitchen area & a light filled room off the kitchen which can used as a 2nd office, playroom, craft room, etc. The kitchen has white cabinets (4 with glass fronts), granite counters & SS appliances. The 2nd floor has 5 bedrooms & a bonus room with closets & storage that could be a 6th bedroom. The backyard is huge, flat, landscaped with fresh mulch & fenced. Sit on your rocking chair front porch. Walk or drive to the community pool.
- Type:
- Townhouse
- Sq.Ft.:
- 1,472
- Status:
- Active
- Beds:
- 3
- Lot size:
- 0.05 Acres
- Year built:
- 2001
- Baths:
- 3.00
- MLS#:
- 4131054
- Subdivision:
- Alma Village
ADDITIONAL INFORMATION
Check out this fabulous end-unit 3 bedroom home in Alma Village in Waxhaw, NC!! Enjoy all the recent upgrades, including kitchen & baths, flooring, HVAC, paint, and more...PLUS have no worries about buying appliances because they're all included! Gorgeous, high-end custom window treatments stay too. HOA covers water, sewer, trash (BIG savings there!). Water heater: 2023; HVAC: approx 2020; stove: 2023; fridge: 2022; dishwasher: 2023; Microwave: 2021. The kitchen was remodeled in 2023 with quartz countertops, tasteful tile backsplash, new appliances, and the cabinets were professionally painted to reflect today's styles. LVP flooring (easy care and looks great) throughout main level and upstairs baths. New carpet (2024) upstairs. Dedicated parking in back, and there is still room in front for more parking. Waxhaw is a growing area with old-time charm (antique shops, farmer's market, etc) and modern conveniences. Priced to sell, you don't want to wait!!
$2,150,000
203 Woodswail Court Waxhaw, NC 28173
- Type:
- Single Family
- Sq.Ft.:
- 6,228
- Status:
- Active
- Beds:
- 6
- Lot size:
- 0.58 Acres
- Year built:
- 2013
- Baths:
- 6.00
- MLS#:
- 4129500
- Subdivision:
- Skyecroft
ADDITIONAL INFORMATION
Gated community, prime cul de sac lot, picturesque wooded surroundings & unparalled luxury living!! This exceptional home in Skyecroft checks all the boxes. This home provides a peaceful retreat while still being just moments away from the vibrant heart of the community. Enjoy peace of mind & security with access to a range of amenities, including parks, walking trails & more. Primary suite & ensuite located on main level, 4 add'l bedrooms & 3 full baths on upper level & expansive walkout basement providing ample space for family & guests. The open-concept living area is ideal for entertaining, w/a gourmet kitchen, spacious dining area & comfortable living room. The home's meticulously landscaped grounds are an oasis of relaxation, featuring a stunning pool, perfect for cooling off on hot summer days, a cozy fire pit for gathering under the stars, and a luxurious hot tub for unwinding after a long day. Offering the perfect blend of luxury & convenience, this home truly has it all!
$825,000
2309 Gallberry Lane Waxhaw, NC 28173
Open House:
Saturday, 4/27 6:00-8:00PM
- Type:
- Single Family
- Sq.Ft.:
- 2,856
- Status:
- Active
- Beds:
- 5
- Lot size:
- 0.42 Acres
- Year built:
- 2016
- Baths:
- 4.00
- MLS#:
- 4127157
- Subdivision:
- Lawson
ADDITIONAL INFORMATION
Welcome to your dream retreat in the amenity rich Lawson neighborhood! Nestled on a serene cul-de-sac, this 5 bed, 3.5 bath haven boasts a resort-style backyard, complete with a sparkling saltwater pool and spa, a charming cabana perfect for unwinding and entertaining in style. Enjoy lazy afternoons on the screened porch or sip your morning coffee on the rocking chair front porch. Inside, find an open floorplan filled with natural light, a well-equipped gourmet kitchen which opens to the breakfast room and the spacious family room. A private study with custom built-ins is the perfect home office. Dual staircases beckon you to explore further. Ascend the first staircase to discover the primary bedroom retreat, a sanctuary of tranquility complete with an ensuite bath, additional bedrooms, bath and the convenience of the 2nd story laundry. Venture up the second staircase to unveil a private guest suite. Zoned for top performing schools and close proximity to the new Union County Library.
$1,250,000
101 Lindstrom Way Waxhaw, NC 28173
- Type:
- Single Family
- Sq.Ft.:
- 4,884
- Status:
- Active
- Beds:
- 5
- Lot size:
- 0.38 Acres
- Year built:
- 2017
- Baths:
- 5.00
- MLS#:
- 4126867
- Subdivision:
- Weddington Preserve
ADDITIONAL INFORMATION
Literally better than new, pristine & stunning home in Weddington Preserve over looking a natural area! With its convenient location, desirable schools, easy living floor plan, & three car garage this house truly leaves nothing out. This home features a gourmet kitchen, butler's pantry, extended breakfast area & walk-in pantry along with a drop zone & oversized laundry room with TONS of storage. Just off the kitchen is a beautiful great room with coffered ceilings with a stone fireplace. A full guest suite with private bathroom, a separate office perfect for working from home, and sunroom round out the main floor. Upstairs features an immaculate primary suite with a spa like bath & huge closet, three generously sized secondary bedrooms & a bonus room that has endless possibilities and a huge walk-in attic. The back yard is fully fenced and the centerpiece of the outdoor space is an inviting covered patio with built in tv nook, surrounded by beautiful landscaping.
Andrea Conner, License #298336, Xome Inc., License #C24582, AndreaD.Conner@Xome.com, 844-400-9663, 750 State Highway 121 Bypass, Suite 100, Lewisville, TX 75067
Data is obtained from various sources, including the Internet Data Exchange program of Canopy MLS, Inc. and the MLS Grid and may not have been verified. Brokers make an effort to deliver accurate information, but buyers should independently verify any information on which they will rely in a transaction. All properties are subject to prior sale, change or withdrawal. The listing broker, Canopy MLS Inc., MLS Grid, and Xome Inc. shall not be responsible for any typographical errors, misinformation, or misprints, and they shall be held totally harmless from any damages arising from reliance upon this data. Data provided is exclusively for consumers’ personal, non-commercial use and may not be used for any purpose other than to identify prospective properties they may be interested in purchasing. Supplied Open House Information is subject to change without notice. All information should be independently reviewed and verified for accuracy. Properties may or may not be listed by the office/agent presenting the information and may be listed or sold by various participants in the MLS. Copyright 2024 Canopy MLS, Inc. All rights reserved. The Digital Millennium Copyright Act of 1998, 17 U.S.C. § 512 (the “DMCA”) provides recourse for copyright owners who believe that material appearing on the Internet infringes their rights under U.S. copyright law. If you believe in good faith that any content or material made available in connection with this website or services infringes your copyright, you (or your agent) may send a notice requesting that the content or material be removed, or access to it blocked. Notices must be sent in writing by email to DMCAnotice@MLSGrid.com.
Waxhaw Real Estate
The median home value in Waxhaw, NC is $320,800. This is higher than the county median home value of $239,100. The national median home value is $219,700. The average price of homes sold in Waxhaw, NC is $320,800. Approximately 81.17% of Waxhaw homes are owned, compared to 13.37% rented, while 5.45% are vacant. Waxhaw real estate listings include condos, townhomes, and single family homes for sale. Commercial properties are also available. If you see a property you’re interested in, contact a Waxhaw real estate agent to arrange a tour today!
Waxhaw, North Carolina 28173 has a population of 13,343. Waxhaw 28173 is more family-centric than the surrounding county with 55.12% of the households containing married families with children. The county average for households married with children is 42.35%.
The median household income in Waxhaw, North Carolina 28173 is $97,904. The median household income for the surrounding county is $70,858 compared to the national median of $57,652. The median age of people living in Waxhaw 28173 is 36.8 years.
Waxhaw Weather
The average high temperature in July is 90 degrees, with an average low temperature in January of 32 degrees. The average rainfall is approximately 44.5 inches per year, with 3.6 inches of snow per year.
