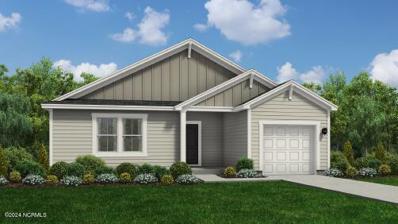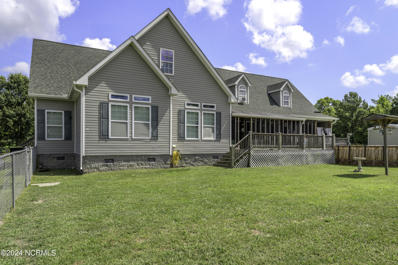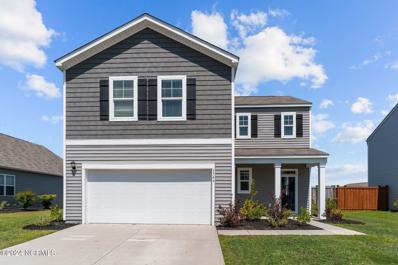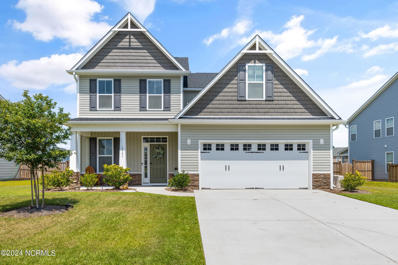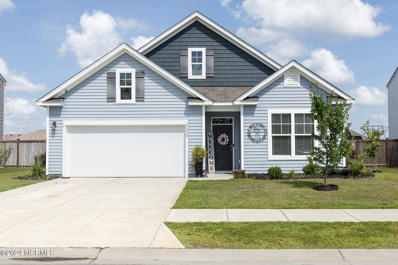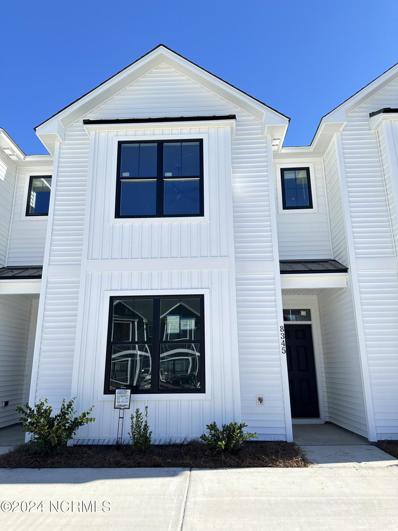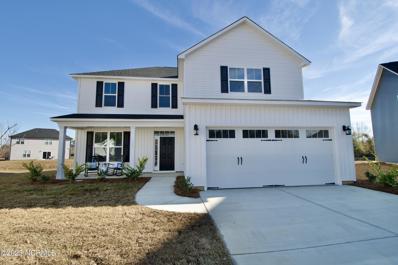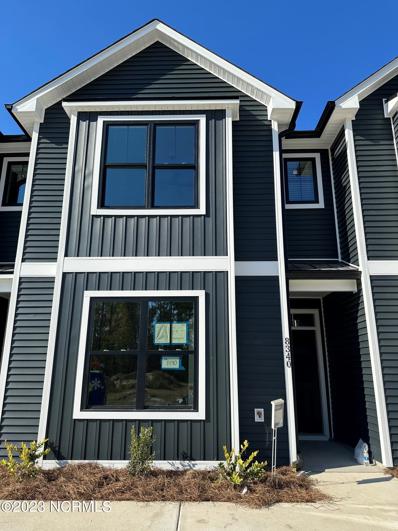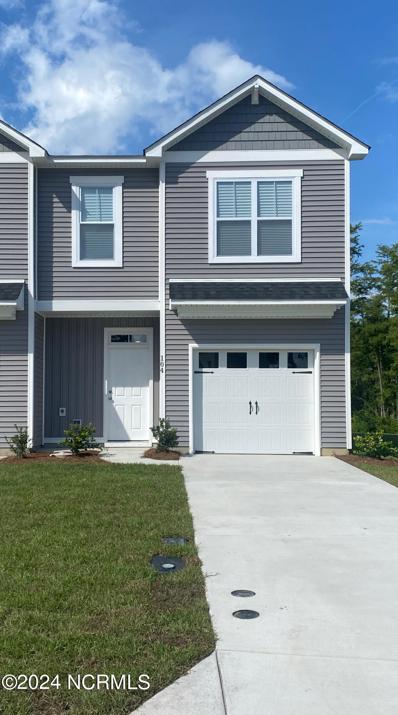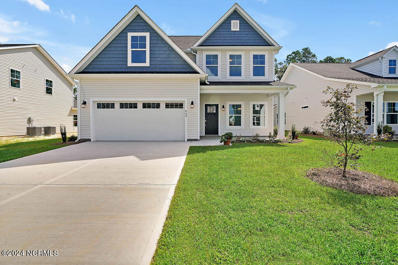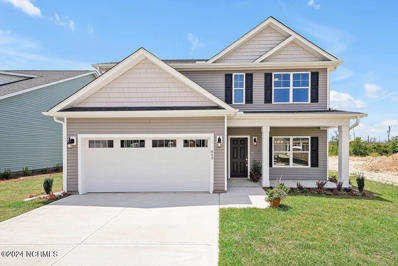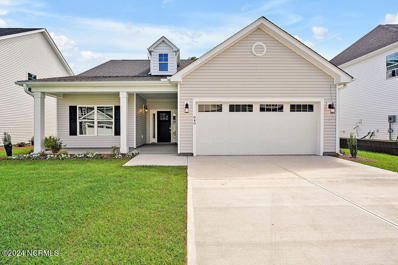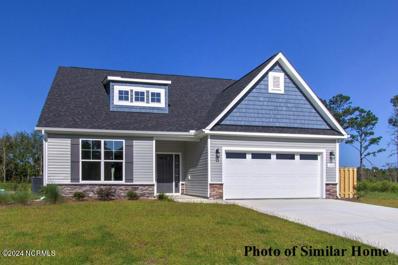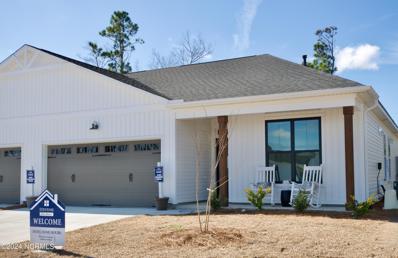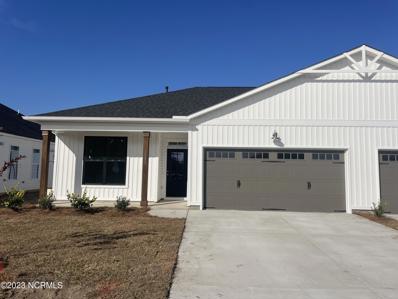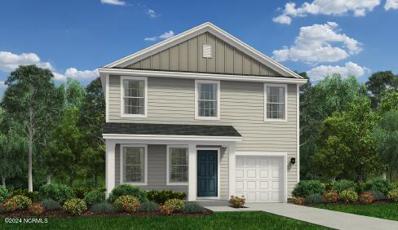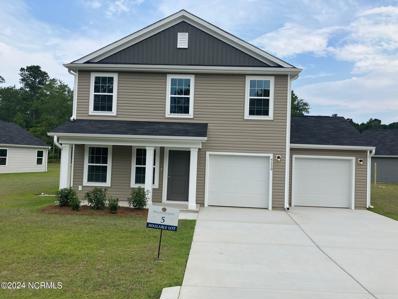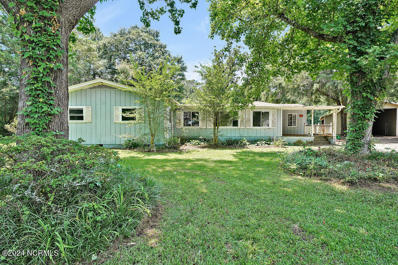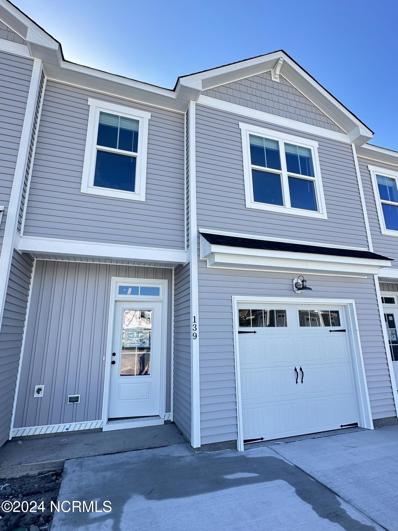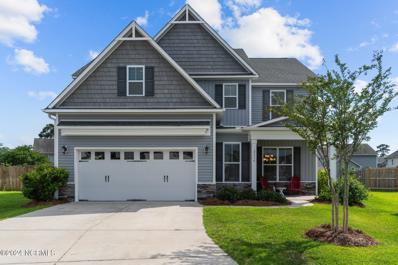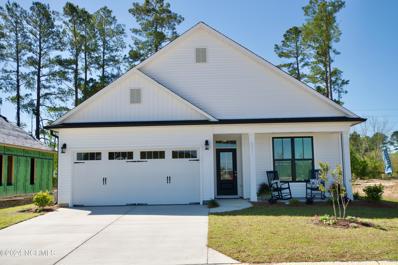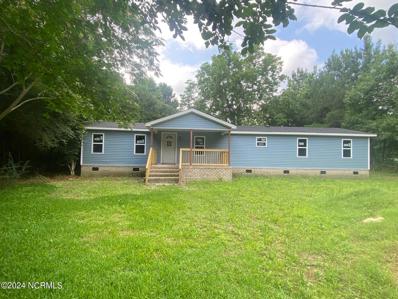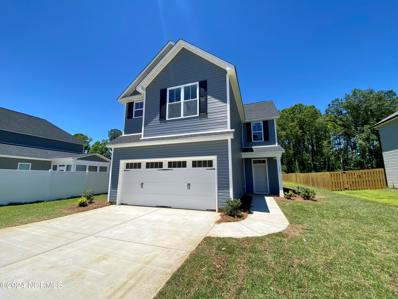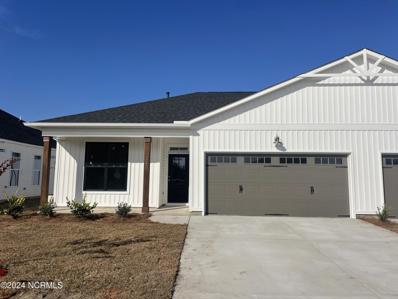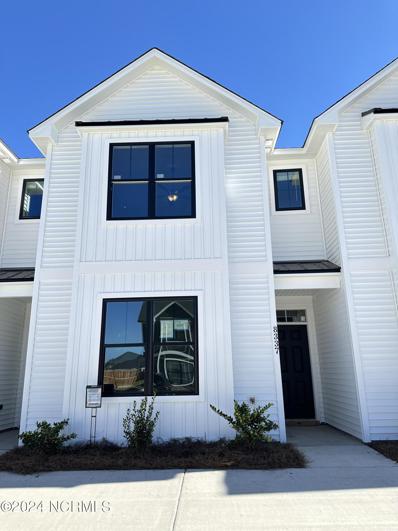Winnabow NC Homes for Sale
- Type:
- Single Family
- Sq.Ft.:
- 1,519
- Status:
- Active
- Beds:
- 3
- Lot size:
- 0.12 Acres
- Year built:
- 2024
- Baths:
- 2.00
- MLS#:
- 100450630
- Subdivision:
- Country Walk
ADDITIONAL INFORMATION
The elegant Embark floor plan awaits with over 1,700 square feet of living space and luxury touches throughout the home. Featuring nine (9) foot ceilings, granite kitchen countertops, white quartz countertops in the bathrooms, and Energy Star 3.1 compliant building this home has it all.
- Type:
- Single Family
- Sq.Ft.:
- 2,521
- Status:
- Active
- Beds:
- 3
- Lot size:
- 2.75 Acres
- Year built:
- 2016
- Baths:
- 3.00
- MLS#:
- 100450467
- Subdivision:
- Lewis Acres
ADDITIONAL INFORMATION
This home is nestled on a sprawling 2.75 acres with no HOA restrictions in Winnabow. It offers over 4,100 square feet of potential living space. Inside, you'll discover a well-designed layout featuring 3 bedrooms and 3 bathrooms, providing ample space and privacy. The main level boasts a luxurious primary suite with a walk-in closet and separate en-suite bathrooms. One bathroom features a spa-like garden tub, while the other offers a convenient walk-in shower. Two additional bedrooms and a full bath reside on the opposite end of the home for added privacy.This property is more than just a house - it's a canvas for your dream indoor and outdoor lifestyle. The huge kitchen is perfect for culinary adventures and entertaining. With two generously sized living rooms, it provides double the space to relax and unwind after a long day.The second floor is partially sheetrocked and ready to be transformed into your dream space, perfect for storage, additional bedrooms, a home office, a media room, or anything your heart desires!Step outside to your expansive deck, complete with a refreshing pool, ideal for entertaining or simply soaking up the tranquility of your private oasis. The fenced-in yards provide security for your pets and loved ones, while the vast outdoor area offers endless possibilities - imagine barbecues, fire pits, or even a garden!This haven seamlessly blends the charm of country living with unbeatable convenience. Just minutes from Leland, Wilmington, and the breathtaking beaches, you'll enjoy the best of both worlds. Don't miss this rare opportunity to own your dream home!
$355,000
3346 HEMLOCK Way Winnabow, NC 28479
- Type:
- Single Family
- Sq.Ft.:
- 1,965
- Status:
- Active
- Beds:
- 4
- Lot size:
- 0.19 Acres
- Year built:
- 2020
- Baths:
- 3.00
- MLS#:
- 100450338
- Subdivision:
- Mallory Creek Plantation
ADDITIONAL INFORMATION
WELCOME HOME TO MALLORY CREEK PLANTATION! This extremely well cared for home in the picturesque setting of The Forest at Mallory Creek Plantation is awaiting your arrival and is move-in ready! This gorgeous home is better than new construction! Everything is done! All that is missing is you! The interior boasts a calm & serene palette to remind you that the blue waters of the Atlantic Ocean are not that far away. Mallory Creek is a highly sought after neighborhood because of its location and its dreamy amenities. What else could you wish for? How about even more amenities! The sweet retreat that is waiting for you at 3346 Hemlock Way, Winnow, North Carolina is perfectly situated within The Forest at Mallory Creek which means you have access to an additional pool and clubhouse! Get ready for all the Summer fun! As you make your way into the grand entrance of Mallory Creek Plantation, you will pass by winding paths, ponds and your stunning new pool and clubhouse! Take a drive over the quaint little bridge and you have arrived at The Forest. Get ready to build long lasting friendships with your neighbors in this very active neighborhood. Once inside this adorable cottage style home, you will be welcomed by a spacious foyer that leads you into a large living area that will satisfy all of your entertaining needs or you can make your way into the spacious kitchen to begin making those special memories that will last a lifetime. This primary level of the home offers an abundance of space to entertain those precious guests or you may choose to curl up and read your favorite book while you soak in all the natural light gifted to you by your new home. You will also appreciate the thoughtful design to add a 1/2 bath, large pantry, and extra storage area all on the primary level of your home. The gorgeous granite countertops, stainless appliances and beautiful cabinetry anchor your new safe haven to remind you that you have earned every second of the
- Type:
- Single Family
- Sq.Ft.:
- 3,230
- Status:
- Active
- Beds:
- 4
- Lot size:
- 0.24 Acres
- Year built:
- 2020
- Baths:
- 3.00
- MLS#:
- 100450083
- Subdivision:
- The Pines Mallory Creek
ADDITIONAL INFORMATION
$5,000 being offered for a Buyer Credit!!! Welcome to this exquisite home nestled in Mallory Creek Plantation! This vibrant community offers a wealth of amenities for an incredible value, including two expansive resort-style pools, a playground, scenic walking trails, golf cart-friendly pathways, and serene ponds perfect for fishing--all for a low HOA fee of just $600 per year. This home features the elegant and spacious Nicklaus plan by Stevens Fine Homes, designed with both comfort and style in mind.The heart of the home is the large kitchen, boasting Frigidaire appliances, two generous pantries, and an inviting eat-in area with charming bay windows. Perfect for entertaining, the formal dining room and expansive living areas provide an ideal setting for gatherings. Enjoy the sophistication of bump-out cabinets with crown molding, 2-inch faux wood blinds, ceiling fans, and soaring 9 ft ceilings that enhance the open and airy feel of the home. A true retreat, the master suite includes two spacious closets, a linen closet, a luxurious soaking tub, and a walk-in shower. Pre-wired raised Cat 5 outlets and an OnQ panel ensure seamless connectivity throughout the home, which is also wired for carriage lights.The large fenced-in yard offers a safe and private space for outdoor activities and relaxation. Additional privacy is provided by the common area located behind the home. The stone detailing on the front columns adds to the home's stunning curb appeal, making a great first impression. Mallory Creek Plantation is more than just a place to live--it's a lifestyle. Enjoy the community's extensive amenities and convenient location, offering everything you need and more.Don't miss the opportunity to own this beautiful property in a desirable community. Schedule a viewing today and experience the best of Mallory Creek Plantation living!
$431,000
3370 HEMLOCK Way Winnabow, NC 28479
- Type:
- Single Family
- Sq.Ft.:
- 2,671
- Status:
- Active
- Beds:
- 5
- Lot size:
- 0.19 Acres
- Year built:
- 2020
- Baths:
- 3.00
- MLS#:
- 100450293
- Subdivision:
- Mallory Creek Plantation
ADDITIONAL INFORMATION
Looking for the perfect blend of lifestyle and convenience? The Forest at Mallory Creek offers it all! Imagine starting your day with a splash in one of the two resort-style pools, fishing in stocked ponds, or taking a ride on scenic bike trails. And guess what? You get all this with some of the lowest HOA fees in Leland. Plus, with easy access to downtown Wilmington and popular beaches like Wrightsville Beach, Oak Island, and Carolina Beach, you'll always have a weekend adventure waiting.Nestled within this vibrant community is your personal haven. Step outside to your private oasis--complete with a fenced-in yard, dog run, garden, and charming outdoor chair swings near a firepit, perfect for entertaining or peaceful relaxation.Inside, experience the perfect blend of comfort and convenience in this stunning 5-bedroom, 3-bathroom home. Expertly crafted in the sought-after Mallory Creek Plantation, this Dover model spans 2,671 sq ft and boasts an open-concept design with a smart split floorplan, ensuring ultimate privacy for the primary suite. One of the bedrooms is located upstairs in its own private space, complete with a bathroom and living area--perfect for guests or multi-generational living. The home is part of a natural gas community, featuring a gas range and a Rinnai tankless water heater for efficient and convenient living.As an added bonus, the seller is offering a standard 1-year warranty through 2-10 Home Warranty at closing.Ready to see it for yourself? Don't wait--homes like this move fast in The Forest at Mallory Creek!
- Type:
- Townhouse
- Sq.Ft.:
- 1,652
- Status:
- Active
- Beds:
- 3
- Lot size:
- 0.04 Acres
- Year built:
- 2024
- Baths:
- 3.00
- MLS#:
- 100449644
- Subdivision:
- Mallory Creek Plantation
ADDITIONAL INFORMATION
If you're looking for low-maintenance living with wonderful amenities, look no further than the Pinnacle at Mallory Creek! The beautiful ''Southport'' townhome by Stevens Fine Homes offers 3 bedrooms, 3 baths, luxurious finishes, wonderful community amenities & backs up to green & preservation space! The open-concept living space offers the perfect space to entertain, and the stunning kitchen features beautiful 42'' soft-close, shaker-style in a timeless white accented with oil rubbed bronze hardware, gorgeous 'Carrara White'' quartz countertops, a classic subway tile backsplash, vintage-inspired pendant lighting, Moen oil rubbed bronze plumbing fixtures, a lighted pantry, Frigidaire stainless steel appliances and more! A spacious great room lends access to a privately fenced rear patio, complete with a storage closet. A first-floor bedroom with attached bath offers the perfect guest suite or home office space. Upstairs, you'll find two large primary suites - both of which boast cathedral ceilings, a spacious attached bath and large closet. Thoughtfully curated by our in-house designer, this lovely home features luxury vinyl plank flooring throughout the lower level living areas, quartz countertops in kitchen & all baths, elevated oil rubbed bronze lighting and plumbing fixtures and hardware, historically-inspired 5 panel interior doors, and a beautiful contemporary farmhouse-inspired exterior black windows in the front of the home, black metal roof accents and more! This truly stunning townhome offers low-maintenance living, with the HOA covering exterior building maintenance & master insurance, and wonderful amenities like 2 community pools, a clubhouse, 2 playgrounds, walking paths and more! Estimated to reach completion September 2024. Please note that construction completion date is an estimate and is subject to change. Final home finishes may differ from photos show, as those are of a previously built similar home.
- Type:
- Single Family
- Sq.Ft.:
- 2,081
- Status:
- Active
- Beds:
- 4
- Lot size:
- 0.17 Acres
- Year built:
- 2024
- Baths:
- 3.00
- MLS#:
- 100449563
- Subdivision:
- Bell Meadows
ADDITIONAL INFORMATION
The gorgeous ''Mt. Vernon'' by Stevens Fine Homes offers 4 bedrooms, 2.5 baths, a formal dining room, a rear covered porch, cozy fireplace, finished two-car garage, luxurious finishes, and over 2,000 square feet of living space. The stunning kitchen features ''Ashen White'' granite countertops, soft-close cabinetry in a timeless white finish accented with oil rubbed bronze hardware hardware, a lighted pantry, Moen oil rubbed bronze plumbing fixtures, Frigidaire stainless steel appliances, and a breakfast bar overlooking the bright breakfast area. The formal dining room offers a lovely space to entertain, and the spacious great room features an inviting fireplace for cozy evenings. The rear covered porch is the perfect place from which to enjoy your sodded & irrigated rear yard. Upstairs, the primary suite features a trey ceiling and an attached bath with luxury vinyl plank flooring, double vanity with quartz countertops, a walk-in shower & separate soaking tub and an oversized walk-in closet. Three additional bedrooms, a well-appointed guest bath and a laundry room complete the second floor. Designer finishes include ''Sailcloth'' luxury vinyl plank flooring throughout the first floor, elevated brushed oil rubbed bronze lighting & hardware, a propane gas fireplace, historically-inspired 5 panel interior doors, sod & irrigation in front, rear and side yards, thoughtful trim details and more. This beautiful home is estimated to reach completion in October, 2024. Located in the new community of Bell Meadows, just 10 minutes south of the Leland shopping district and an easy drive to Brunswick county beaches! Please note that photos shown are of a previously built home of the same floorplan, and structural options & design selections may vary. Completion date is an estimate and is subject to change.
- Type:
- Townhouse
- Sq.Ft.:
- 1,645
- Status:
- Active
- Beds:
- 3
- Lot size:
- 0.04 Acres
- Year built:
- 2024
- Baths:
- 3.00
- MLS#:
- 100449552
- Subdivision:
- Mallory Creek Plantation
ADDITIONAL INFORMATION
If you're looking for low-maintenance living with wonderful amenities, look no further than the Pinnacle at Mallory Creek! Introducing the ''Southport'' by Stevens Fine Homes! This beautiful townhome offers 3 bedrooms, 3 baths, luxurious finishes, wonderful community amenities & backs up to common & preservation space! The open-concept living space offers the perfect space to entertain, and the stunning kitchen features beautiful 42'' soft-close, shaker-style in a timeless white accented with oil rubbed bronze hardware, gorgeous ''Pure White'' quartz countertops, a classic subway tile backsplash, vintage-inspired pendant lighting, Moen oil rubbed bronze plumbing fixtures, a lighted pantry, Frigidaire stainless steel appliances and more! A spacious great room lends access to a privately fenced rear patio, complete with a storage closet. A first-floor bedroom with attached bath offers the perfect guest suite or home office space. Upstairs, you'll find two large primary suites - both of which boast cathedral ceilings, a spacious attached bath and large closet. Thoughtfully curated by our in-house designer, this lovely home features luxury vinyl plank flooring throughout the lower level living areas, quartz countertops in kitchen & all baths, elevated oil rubbed bronze lighting and plumbing fixtures and hardware, historically-inspired 5 panel interior doors, and a beautiful contemporary farmhouse-inspired exterior black windows in the front of the home, black metal roof accents and more! This truly stunning townhome offers low-maintenance living, with the HOA covering exterior building maintenance & master insurance, and wonderful amenities like 2 community pools, a clubhouse, 2 playgrounds, walking paths and more! Estimated to reach completion September 2024. Please note that construction completion date is an estimate and is subject to change. Final home finishes may differ from photos show, as those are of a previously built similar home
$314,590
141 JANSEN Lane Winnabow, NC 28479
- Type:
- Townhouse
- Sq.Ft.:
- 1,726
- Status:
- Active
- Beds:
- 3
- Lot size:
- 0.05 Acres
- Year built:
- 2024
- Baths:
- 3.00
- MLS#:
- 100449535
- Subdivision:
- Mallory Creek Plantation
ADDITIONAL INFORMATION
The spacious ''Cypress'' by Stevens Fine Homes offers 3 bedrooms, 2.5 baths, rear covered porch, a finished one-car garage with extra space for storage, over 1700 square feet of living space and luxurious finishes throughout! A welcoming foyer with a coat closet greets your guests, while the open floor plan is perfect for entertaining! The gorgeous kitchen features soft-close cabinetry in a timeless white finish accented with oil rubbed bronze hardware, gorgeous ''Carrara white'' quartz countertops, a white subway tile backsplash, vintage-inspired pendant lighting in a matte black finish, a pantry and more! The kitchen overlooks the bright dining space and living room, which lends access to the rear covered porch. A powder bath for your guests and handy storage closet under the stairs complete the first floor. Upstairs, you'll find the serene primary suite with an attached bath with double vanity with quartz countertops, a walk-in shower and a large walk-in closet. Two secondary bedrooms, one with a walk-in closet, a well-appointed guest bath, a linen closet and the laundry closet complete the second floor. Luxury finishes included luxury vinyl plank flooring throughout the first floor and in baths and laundry, Moen oil rubbed bronze plumbing fixtures, elevated oil rubbed bronze lighting and hardware, historically-inspired 5 panel interior doors, quartz countertops in kitchen and all full baths, and more! Estimated to reach completion in September, 2024, the Cypress is located in the sought-after community of Mallory Creek, offering wonderful amenities including two community pools, a clubhouse, community playground, walking trails and more! Please note that photos shown are of a previously-built, similar home of the same floor plan, and structural and design options may vary. Construction completion date is an estimate and is subject to change.
Open House:
Saturday, 7/27 12:00-3:00PM
- Type:
- Single Family
- Sq.Ft.:
- 2,513
- Status:
- Active
- Beds:
- 4
- Lot size:
- 0.17 Acres
- Year built:
- 2024
- Baths:
- 3.00
- MLS#:
- 100448878
- Subdivision:
- Bell Meadows
ADDITIONAL INFORMATION
Introducing the Richmond, Windsor Homes' latest floor plan crafted with your comfort in mind. Experience the spaciousness of this open-concept layout, featuring a coveted first-floor primary suite, three bedrooms, and a versatile loft on the second floor, accompanied by 2.5 baths. As you step into your new home, marvel at the meticulous attention to detail, exemplified by the elegant coffered ceiling in the formal dining room. The heart of the home, a generously sized kitchen boasting a center island, seamlessly connects to the expansive family room adorned with a cozy fireplace. Abundant windows flood the space with natural light, enhancing the welcoming ambiance. Indulge in culinary delights amidst the beauty of granite countertops, complemented by a tile backsplash with under cabinet lighting. Designer pendant lights illuminate the island, accentuating stainless steel appliances that elevate both style and functionality. Retreat to the rear primary suite, graced by a tray ceiling and a spacious walk-in closet. The suited bath features a walk-in tile shower, private water closet, double vanity with quartz countertops, and tile flooring. Effortlessly stylish luxury vinyl flooring graces the main living areas, ensuring both durability and aesthetic appeal. Upstairs, a spacious loft awaits, ready to adapt to your lifestyle needs. The hall bath upstairs mirrors the sophistication of the primary ensuite, boasting a double vanity with quartz countertops and tile flooring. Thoughtful details abound, from the tile flooring in the laundry room to the covered porch and patio, ideal for outdoor entertaining and relaxation. Sod and irrigation are included, while a two-car finished garage offers convenience and additional storage space. Explore the burgeoning community of Bell Meadows, just moments away from the Leland shopping district, as well as the coastal charms of Wilmington, Southport, and Oak Island. With easy access to Hwy 17, beach outings become effortless.
- Type:
- Single Family
- Sq.Ft.:
- 2,011
- Status:
- Active
- Beds:
- 4
- Lot size:
- 0.17 Acres
- Year built:
- 2024
- Baths:
- 3.00
- MLS#:
- 100448877
- Subdivision:
- Bell Meadows
ADDITIONAL INFORMATION
MOVE-IN READY!! Introducing the Stoddard II by Windsor Homes, a warm and welcoming two-story home boasting 4 bedrooms and 2.5 baths. Delight in hosting loved ones in the expansive great room with a cozy fireplace, and entertain in style in the formal dining room. The kitchen is adorned with exquisite granite countertops, complemented by a subway tile backsplash, classic white cabinets with crown molding, and a convenient island, seamlessly connecting to the breakfast nook. Ascend to the primary suite featuring cathedral ceilings and a generous walk-in closet. Pamper yourself in the adjoining bath, showcasing a luxurious walk-in tile shower, double vanity with quartz countertops, and elegant tile flooring.Luxury vinyl plank flooring ensures both easy maintenance and durability throughout the main living areas, while 9' ceilings grace the first floor. Step outside to your covered back porch with a patio, offering ample space for gatherings or tranquil relaxation. Sod and irrigation are thoughtfully included, along with a finished two-car garage and many more desirable features awaiting your discovery.Nestled in the new Bell Meadows community, this residence is conveniently located mere minutes from the bustling Leland shopping district, as well as the vibrant locales of Wilmington, Oak Island, and Southport. Access to Hwy 17 ensures effortless journeys to the area's stunning beaches, completing the picture of coastal living at its finest.
Open House:
Saturday, 7/27 12:00-3:00PM
- Type:
- Single Family
- Sq.Ft.:
- 1,874
- Status:
- Active
- Beds:
- 3
- Lot size:
- 0.17 Acres
- Year built:
- 2024
- Baths:
- 2.00
- MLS#:
- 100448876
- Subdivision:
- Bell Meadows
ADDITIONAL INFORMATION
Move-in Ready!! Experience effortless single-story living and embrace a low-maintenance lifestyle in the Somerset III, crafted by Windsor Homes. This stunning 3-bedroom, 2-bathroom home boasts an airy open floor plan with a charming garden room, perfect for relaxation or entertaining. With 9' ceilings adorned with crown molding throughout, the home exudes elegance at every turn.Discover a well-designed layout, featuring two bedrooms at the front of the home, separated by a hall bath, while the primary suite enjoys secluded privacy at the rear of the home. The primary retreat offers two closets, including a spacious walk-in, and an ensuite bath with a luxurious tile walk-in shower, tile flooring, and dual sink vanities topped with quartz countertops. Transom windows in the baths flood the spaces with natural light, enhancing the serene ambiance.The kitchen showcases granite countertops, a subway tile backsplash, and under cabinet lighting, complemented by timeless white cabinets and a designer accent color for the island. Stainless-steel appliances and pendant lights add to the allure.Relax in the spacious great room, complete with a cozy fireplace featuring a slate surround. Luxury vinyl plank flooring graces the main living areas, including the garden room, ensuring both easy maintenance and durability.Convenience is key with a well-appointed laundry/mud room featuring tile flooring, conveniently located as you enter from the two-car finished garage. Sod and irrigation are included for added ease.Nestled in the new community of Bell Meadows, just minutes from the Leland shopping district, Wilmington, Southport, and Oak Island, this home offers both convenience and luxury. Plus, its proximity to Hwy 17 ensures easy access to the beaches, making it the perfect place to call home.
- Type:
- Single Family
- Sq.Ft.:
- 2,557
- Status:
- Active
- Beds:
- 4
- Lot size:
- 0.17 Acres
- Year built:
- 2024
- Baths:
- 3.00
- MLS#:
- 100448875
- Subdivision:
- Bell Meadows
ADDITIONAL INFORMATION
Introducing the charming Cotswold III, crafted by Windsor Homes. This exquisite home boasts sought-after features such as a primary and guest suite on the first floor, accompanied by two additional bedrooms and a loft upstairs. With three full baths, convenience and comfort are at the forefront.Prepare to be enchanted by the culinary haven of the designer kitchen. Hosting gatherings becomes effortless with its expansive island, while the timeless allure of white cabinets with crown molding, granite countertops, and subway tile backsplash elevates the ambiance. Illuminate your culinary adventures with undercabinet lighting and designer pendant fixtures.Step into elegance with the coffered ceiling of the formal dining room, seamlessly transitioning into an open layout where each space harmonizes with the next. At the heart of it all, the spacious family room beckons with a welcoming fireplace and scenic views of the covered porch and patio.Natural light floods the interiors, accentuating the beauty of the primary suite tucked away for privacy. Discover a retreat in the primary ensuite bath, featuring a luxurious walk-in tile shower, dual sink vanity with quartz countertops, and a transom window offering added light.Enjoy the convenience of a laundry room adjacent to the primary bedroom, complete with tile flooring for a touch of sophistication. Luxury vinyl flooring graces the main living areas, marrying beauty with low maintenance.With a two-car garage and more to offer, this home also includes sod and irrigation for added convenience. Situated in the vibrant community of Bell Meadows, you'll find yourself mere minutes from the bustling Leland shopping district, as well as easy access to Wilmington, Southport, Oak Island, and the pristine beaches via Hwy 17. Welcome home to Bell Meadows!
- Type:
- Townhouse
- Sq.Ft.:
- 1,504
- Status:
- Active
- Beds:
- 3
- Lot size:
- 0.1 Acres
- Year built:
- 2024
- Baths:
- 2.00
- MLS#:
- 100455155
- Subdivision:
- Mallory Creek Plantation
ADDITIONAL INFORMATION
Enjoy one-story living, a low maintenance lifestyle & wonderful amenities in the Islander Cottage by Stevens Fine Homes! This beautiful home offers 3 bedrooms, 2 baths, a cozy fireplace, a spacious screened porch & extended patio, privately fenced rear yard, a finished 2-car garage and is loaded with luxury finishes! The striking exterior boasts a modern farmhouse aesthetic with black front windows, wooden columns, a bronze garage door & more. The open floor plan is ideal for entertaining & the spacious kitchen features soft-close 42'' shaker-style cabinetry in a timeless white finish, stunning quartz countertops, a subway tile backsplash, under-cabinet lighting, stainless steel Frigidaire Gallery appliances, an oversized pantry & a large breakfast bar. The great room features a trey ceiling and inviting fireplace and lends access to the screened porch and extended patio, the perfect place to enjoy the privately fenced backyard. The owner's suite has an attached bath with a double vanity, quartz countertops, 12x24 tile flooring, walk-in shower and a large walk-in closet. Two additional bedrooms, a well-appointed guest bath and a large laundry room complete the home. This home carries a beautiful design aesthetic throughout, with luxury vinyl plank flooring throughout the living areas, laundry & guest bath, 9' foot ceilings, sod & irrigation in front & rear yards, and more. This home is situated on a dead-end street for extra privacy. Estimated to reach completion in November, 2024. Enjoy the Mallory Creek amenities, including a clubhouse, two community pools, two playgrounds, walking paths & more, located minutes from the Leland shopping district and 10 minutes from downtown Wilmington. *Please note that photos shown are of a previous build of the same floor plan. Structural options and design selections may vary. Construction completion date is an estimate and is subject to change.
- Type:
- Townhouse
- Sq.Ft.:
- 1,504
- Status:
- Active
- Beds:
- 3
- Lot size:
- 0.1 Acres
- Year built:
- 2024
- Baths:
- 2.00
- MLS#:
- 100448585
- Subdivision:
- Mallory Creek Plantation
ADDITIONAL INFORMATION
Enjoy one-story living, a low maintenance lifestyle & wonderful amenities in the Islander Cottage by Stevens Fine Homes! This beautiful home offers 3 bedrooms, 2 baths, a cozy fireplace, a spacious screened porch & extended patio, privately fenced rear yard, a finished 2-car garage and is loaded with luxury finishes! The striking exterior boasts a modern farmhouse aesthetic with black front windows, wooden columns, a graphite garage door & more. The open floor plan is ideal for entertaining & the spacious kitchen features soft-close 42'' shaker-style cabinetry in a timeless white finish, stunning quartz countertops, a subway tile backsplash, under-cabinet lighting, stainless steel Frigidaire Gallery appliances, an oversized pantry & a large breakfast bar. The great room features a trey ceiling and inviting fireplace and lends access to the screened porch and extended patio, the perfect place to enjoy the privately fenced backyard. The owner's suite has an attached bath with a double vanity, quartz countertops, 12x24 tile flooring, gorgeous walk-in tile shower and a large walk-in closet. Two additional bedrooms, a well-appointed guest bath and a large laundry room complete the home. This home carries a beautiful design aesthetic throughout, with luxury vinyl plank flooring throughout the living areas, laundry & guest bath, 9' foot ceilings, sod & irrigation in front & rear yards, and more. This home is situated on a dead-end street for extra privacy. Estimated to reach completion in September, 2024. Enjoy the Mallory Creek amenities, including a clubhouse, two community pools, two playgrounds, walking paths & more, located minutes from the Leland shopping district and 10 minutes from downtown Wilmington. *Please note that photos shown are of a previous build of the same floor plan. Structural options and design selections may vary. Construction completion date is an estimate and is subject to change.
- Type:
- Single Family
- Sq.Ft.:
- 1,470
- Status:
- Active
- Beds:
- 3
- Lot size:
- 0.12 Acres
- Year built:
- 2024
- Baths:
- 3.00
- MLS#:
- 100447761
- Subdivision:
- Country Walk
ADDITIONAL INFORMATION
Welcome to the functional and contemporary Vision floor plan in beautiful and convenient Country Walk. This home features granite kitchen countertops and quartz bathroom counters along with Energy Star 5.1 building features.
- Type:
- Single Family
- Sq.Ft.:
- 1,265
- Status:
- Active
- Beds:
- 3
- Lot size:
- 0.12 Acres
- Year built:
- 2024
- Baths:
- 2.00
- MLS#:
- 100447720
- Subdivision:
- Country Walk
ADDITIONAL INFORMATION
Beautiful ranch style home in convenient Country Walk. Thoughtful floor plan featuring 3 Bedrooms and 2 Full Bathrooms and single car attached garage. Sits on one of the largest homesites in the community. Fences allowed! Bathrooms feature quartz countertops.. All Dream Finders Homes include window screens, gutters and downspouts, and garage door openers with remotes!
- Type:
- Manufactured Home
- Sq.Ft.:
- 2,035
- Status:
- Active
- Beds:
- 4
- Lot size:
- 2.65 Acres
- Year built:
- 1978
- Baths:
- 2.00
- MLS#:
- 100446424
- Subdivision:
- Deerfield Estates
ADDITIONAL INFORMATION
Country living at its best! Manufactured home on 2.65 acre wooded lot with pond and large detached 2 bay garage with one bay large enough for a 5th wheel/RV and workshop in the other bay. Located not far from local shopping and restaurants in Leland. 30 Min drive to Wilmington and local area beaches.
$297,400
139 JANSEN Lane Winnabow, NC 28479
- Type:
- Townhouse
- Sq.Ft.:
- 1,710
- Status:
- Active
- Beds:
- 3
- Lot size:
- 0.04 Acres
- Year built:
- 2024
- Baths:
- 3.00
- MLS#:
- 100447466
- Subdivision:
- Mallory Creek Plantation
ADDITIONAL INFORMATION
The spacious ''Cypress'' by Stevens Fine Homes offers 3 bedrooms, 2.5 baths, rear covered porch, a finished one-car garage with extra space for storage, over 1700 square feet of living space and luxurious finishes throughout! A welcoming foyer with a coat closet greets your guests, while the open floor plan is perfect for entertaining! The gorgeous kitchen features soft-close cabinetry in a timeless white finish accented with oil rubbed bronze hardware, gorgeous ''Pure White'' quartz countertops, a gray subway tile backsplash, vintage-inspired pendant lighting in a matte black finish, a pantry and more! The kitchen overlooks the bright dining space and living room, which lends access to the rear covered porch. A powder bath for your guests and handy storage closet under the stairs complete the first floor. Upstairs, you'll find the serene primary suite with an attached bath with double vanity with quartz countertops, a walk-in shower and a large walk-in closet. Two secondary bedrooms, one with a walk-in closet, a well-appointed guest bath, a linen closet and the laundry closet complete the second floor. Luxury finishes included luxury vinyl plank flooring throughout the first floor and in baths and laundry, Moen oil rubbed bronze plumbing fixtures, elevated oil rubbed bronze lighting and hardware, historically-inspired 5 panel interior doors, quartz countertops in kitchen and all full baths, and more! Estimated to reach completion in August, 2024, the Cypress is located in the sought-after community of Mallory Creek, offering wonderful amenities including two community pools, a clubhouse, two community playgrounds, walking trails and more! Please note that photos shown are of a previously-built, similar home of the same floor plan, and structural and design options may vary. Construction completion date is an estimate and is subject to change.
- Type:
- Single Family
- Sq.Ft.:
- 3,029
- Status:
- Active
- Beds:
- 5
- Lot size:
- 0.31 Acres
- Year built:
- 2018
- Baths:
- 4.00
- MLS#:
- 100447239
- Subdivision:
- Mallory Creek Plantation
ADDITIONAL INFORMATION
Welcome to beautiful Mallory Creek in Leland! Just 15 minutes from downtown Wilmington! This Armstrong floorplan by Stevens Fine Homes boasts 5 bedrooms, and 3.5 bathrooms with a separate sunroom and dining room on a CULDESAC lot! This home was built in 2018, with only one owner, and has lots of upgrades including crown moulding throughout the first floor, wainscoting in the dining room, beadboard in the half bath, granite countertops, decorative framing on kitchen island, updated lighting and ceiling fans, and irrigation in front and back yard just to name a few! Home comes with a 1 year home warranty for peace of mind for the buyer. Seller is also including the washer, dryer, and refrigerator with a full price offer. This HOA community has several amenities including TWO pools, TWO parks, stocked fishing ponds, sidewalks, and a very active social committee that loves hosting various events for the neighborhood. Central location to area beaches, and just minutes away from dining, nature parks, entertainment, etc.
- Type:
- Single Family
- Sq.Ft.:
- 1,506
- Status:
- Active
- Beds:
- 3
- Lot size:
- 0.17 Acres
- Year built:
- 2024
- Baths:
- 2.00
- MLS#:
- 100447102
- Subdivision:
- Bell Meadows
ADDITIONAL INFORMATION
The gorgeous ''Isla'' by Stevens Fine Homes offers the best of one-level living with 3 bedrooms, 2 baths, an open floor plan perfect for entertaining, a rear covered porch, finished two-car garage, luxurious finishes, and over 1,500 square feet. Currently under construction for an October, 2024 completion. The spacious kitchen features soft-close cabinetry in a timeless white finish with brushed nickel hardware, granite countertops, a subway tile backsplash, under-cabinet lighting, a large breakfast bar, a lighted pantry, Moen plumbing fixtures, Frigidaire stainless steel appliances & more! The large great room features a trey ceiling, lighted ceiling fan and additional LED lighting, and lends access to the peaceful covered rear porch, the perfect spot from which to enjoy the sodded & irrigated rear yard. The primary suite also features a trey ceiling with ceiling fan and an attached bath with a double vanity in ''lava'' gray with quartz countertops, a walk-in shower, and a large walk-in closet. Two additional bedrooms, a well-appointed guest bath, and a spacious laundry room complete the home. Designer finishes include luxury vinyl plank flooring throughout the living areas, primary suite bath & laundry room, quartz countertops baths, elevated lighting fixtures , exterior coach & flood lights, gutters, sod & irrigation in front, rear & side yards, and more! Located in the new community of Bell Meadows, just 10 minutes south of the Leland shopping district and an easy drive to Brunswick county beaches! Estimated to reach completion in early October, 2024. Please note that photos shown are of a previously built home of the same floorplan, and structural options & design selections may vary. Completion date is an estimate and is subject to change.
$167,500
825 WARDS Court Winnabow, NC 28479
- Type:
- Manufactured Home
- Sq.Ft.:
- 1,576
- Status:
- Active
- Beds:
- 3
- Lot size:
- 0.46 Acres
- Year built:
- 1989
- Baths:
- 2.00
- MLS#:
- 100446977
- Subdivision:
- Rices Creek Estate
ADDITIONAL INFORMATION
Investors take note! Situated on a 0.46-acre cul de sac street that is in close proximity to the public Rice Creek boat launch. There is a detached garage that would require full renovation or tear down. The home features a roof replacement in 2023, new windows, new doors, new front and rear covered porches, new skirting and new vinyl siding. Inside this property you will notice the blank canvas that is ready for you to finish out to your own personal taste. The current layout is 3 bedrooms, a bonus room with a closet, 2 full bathrooms, open concept galley kitchen that is between the large living room with vaulted ceilings and the dining space. The split floor plan is sprawled out over 1576 square feet for additional privacy. The primary bedroom has beautiful natural light, large ensuite and a walk-in closet. The attached documents contain a septic REUSE permit (only permit on file and buyer to confirm size of tank with a septic company for legal bedrooms), remodel permit, floor plan and the governing documents for Rice Creek. This property is being sold as-is and all items at the property convey. No known active HOA. Schedule your private showing today.
- Type:
- Single Family
- Sq.Ft.:
- 1,763
- Status:
- Active
- Beds:
- 3
- Lot size:
- 0.17 Acres
- Year built:
- 2024
- Baths:
- 3.00
- MLS#:
- 100446409
- Subdivision:
- Bell Meadows
ADDITIONAL INFORMATION
The spacious ''Boca'' by Stevens Fine Homes offers 3 bedrooms, 2.5 baths, a flexible upstairs loft, an open floor plan perfect for entertaining, a rear covered porch, finished two-car garage, a soaring two-story foyer to welcome you home and luxurious finishes! Currently under construction for a September, 2024. The lovely kitchen features soft-close cabinetry in a timeless white finish with sleek chrome hardware, gorgeous ''Bianco Carrara'' quartz countertops, gray subway tile backsplash, a lighted pantry, a breakfast bar, modern Moen chrome plumbing fixtures, Frigidaire stainless steel appliances & more! The bright dining area lends access to the covered rear porch with ceiling fan, providing the perfect place to enjoy your backyard, complete with sod & irrigation! The large great room provides a wonderful gathering space for family & friends. A convenient powder bath and a spacious laundry room complete the first floor. Upstairs, you'll find a flexible loft space with makes the perfect home office or playroom. The peaceful primary suite features a trey ceiling and an attached bath with ''Prussian'' blue cabinetry, a double vanity with quartz countertops, plus a walk-in shower and separate soaking tub and a large walk-in closet. Two additional bedrooms and a well-appointed guest bath complete the second floor. Luxury finishes include luxury vinyl plank flooring throughout the first floor, soft-close cabinetry in kitchen & baths, elevated lighting fixtures, exterior coach & flood lights, gutters, sod & irrigation in front, rear & side yards, and more! Located in the new community of Bell Meadows, just 10 minutes south of the Leland shopping district and an easy drive to Brunswick county beaches! Estimated to reach completion in September, 2024. Please note that photos shown are of a previously built home of the same floorplan, and structural options & design selections may vary. Completion date is an estimate and is subject to change.
- Type:
- Townhouse
- Sq.Ft.:
- 1,504
- Status:
- Active
- Beds:
- 3
- Lot size:
- 0.1 Acres
- Year built:
- 2024
- Baths:
- 2.00
- MLS#:
- 100444920
- Subdivision:
- Mallory Creek Plantation
ADDITIONAL INFORMATION
Enjoy one-story living, a low maintenance lifestyle & wonderful amenities Islander Cottage by Stevens Fine Homes! This lovely home offers 3 bedrooms, 2 baths, a spacious screened porch & extended patio, fenced rear yard backing up to a peaceful greenspace, a finished 2-car garage and luxurious finishes! The beautiful exterior boasts a modern farmhouse aesthetic with black front windows, wooden columns, a graphite garage door & more. The open floor plan is ideal for entertaining, and the spacious kitchen features soft-close 42'' shaker-style cabinetry with oil rubbed bronze hardware, stunning quartz countertops, a subway tile backsplash, under-cabinet lighting, stainless steel Frigidaire Gallery appliances, a lighted pantry & a large breakfast bar. The great room features an inviting fireplace, a trey ceiling and lends access to the screened porch and extended patio, the perfect place to enjoy the private back yard. The owner's suite also features a trey ceiling and has an attached bath with a double vanity, quartz countertops, 12x24 tile flooring, gorgeous walk-in tile shower and a large walk-in closet. Two additional bedrooms, a well-appointed guest bath and a spacious laundry room complete the home. This home carries a beautiful design aesthetic throughout, with luxury vinyl plank flooring throughout the living areas, laundry & guest bath, nine-foot ceilings, oil rubbed bronze fixtures, sod & irrigation in front and rear yards, a spacious laundry room between the kitchen and garage, and more. Enjoy the Mallory Creek amenities, including a clubhouse, two community pools, playgrounds, walking paths & more, located minutes from the Leland shopping district and 10 minutes from downtown Wilmington.
- Type:
- Townhouse
- Sq.Ft.:
- 1,652
- Status:
- Active
- Beds:
- 3
- Lot size:
- 0.04 Acres
- Year built:
- 2024
- Baths:
- 3.00
- MLS#:
- 100444591
- Subdivision:
- Mallory Creek Plantation
ADDITIONAL INFORMATION
If you're looking for low-maintenance living with wonderful amenities, look no further than the Pinnacle at Mallory Creek! The beautiful ''Southport'' townhome by Stevens Fine Homes offers 3 bedrooms, 3 baths, luxurious finishes, wonderful community amenities & backs up to green & preservation space! The open-concept living space offers the perfect space to entertain, and the stunning kitchen features beautiful 42'' soft-close, shaker-style in a timeless white accented with oil rubbed bronze hardware, gorgeous 'Carrara White'' quartz countertops, a classic subway tile backsplash, vintage-inspired pendant lighting, Moen oil rubbed bronze plumbing fixtures, a lighted pantry, Frigidaire stainless steel appliances and more! A spacious great room lends access to a privately fenced rear patio, complete with a storage closet. A first-floor bedroom with attached bath offers the perfect guest suite or home office space. Upstairs, you'll find two large primary suites - both of which boast cathedral ceilings, a spacious attached bath and large closet. Thoughtfully curated by our in-house designer, this lovely home features luxury vinyl plank flooring throughout the lower level living areas, quartz countertops in kitchen & all baths, elevated oil rubbed bronze lighting and plumbing fixtures and hardware, historically-inspired 5 panel interior doors, and a beautiful contemporary farmhouse-inspired exterior black windows in the front of the home, black metal roof accents and more! This truly stunning townhome offers low-maintenance living, with the HOA covering exterior building maintenance & master insurance, and wonderful amenities like 2 community pools, a clubhouse, 2 playgrounds, walking paths and more! Estimated to reach completion September 2024. Please note that construction completion date is an estimate and is subject to change. Final home finishes may differ from photos show, as those are of a previously built similar home

Winnabow Real Estate
The median home value in Winnabow, NC is $330,140. This is higher than the county median home value of $248,300. The national median home value is $219,700. The average price of homes sold in Winnabow, NC is $330,140. Approximately 63.16% of Winnabow homes are owned, compared to 26.42% rented, while 10.42% are vacant. Winnabow real estate listings include condos, townhomes, and single family homes for sale. Commercial properties are also available. If you see a property you’re interested in, contact a Winnabow real estate agent to arrange a tour today!
Winnabow, North Carolina has a population of 6,078. Winnabow is more family-centric than the surrounding county with 30.88% of the households containing married families with children. The county average for households married with children is 18.6%.
The median household income in Winnabow, North Carolina is $49,357. The median household income for the surrounding county is $51,164 compared to the national median of $57,652. The median age of people living in Winnabow is 37.3 years.
Winnabow Weather
The average high temperature in July is 91.1 degrees, with an average low temperature in January of 34.4 degrees. The average rainfall is approximately 54.4 inches per year, with 0.6 inches of snow per year.
