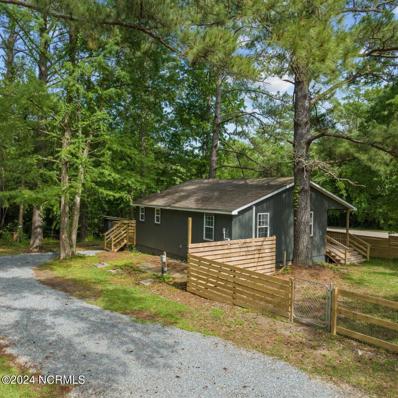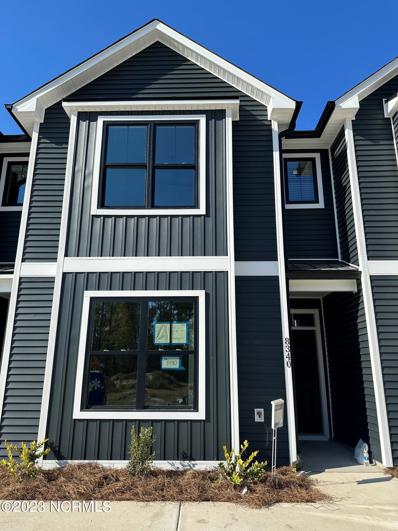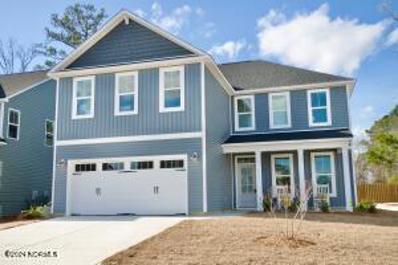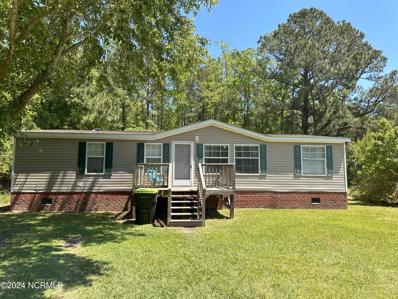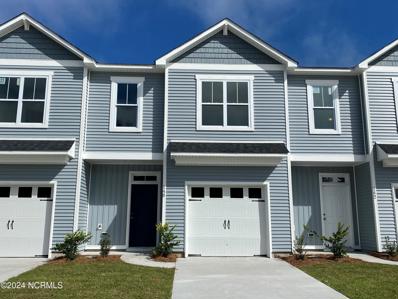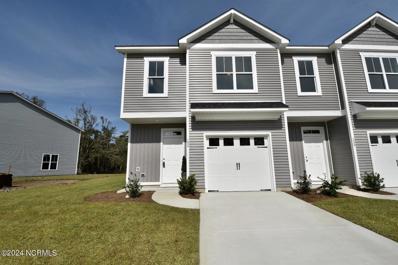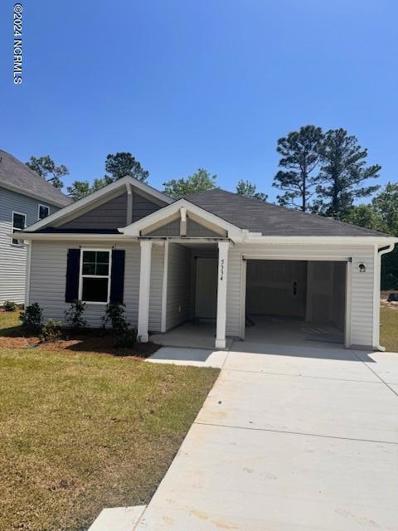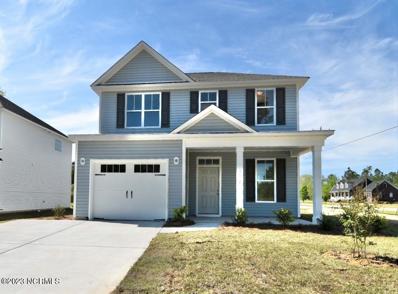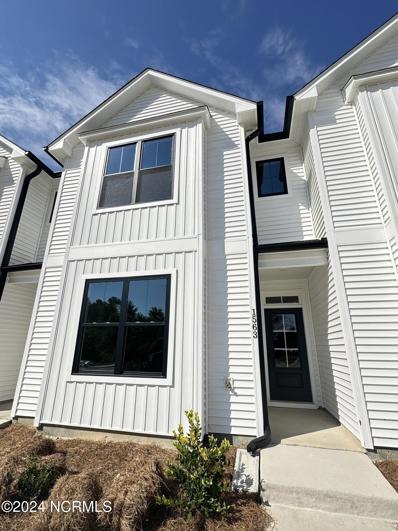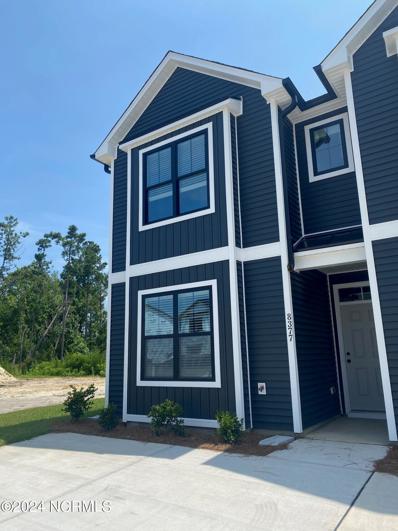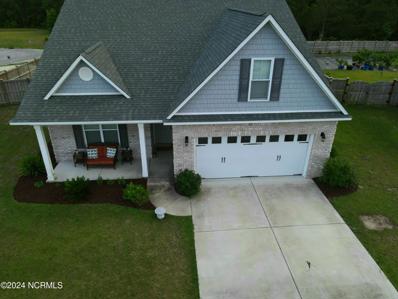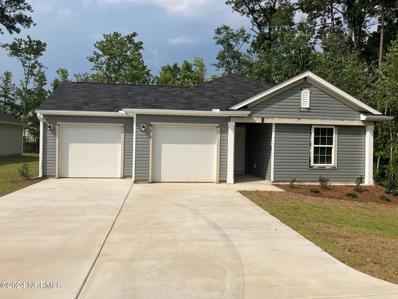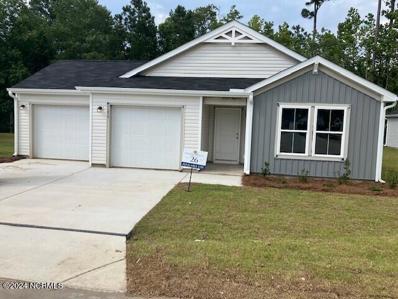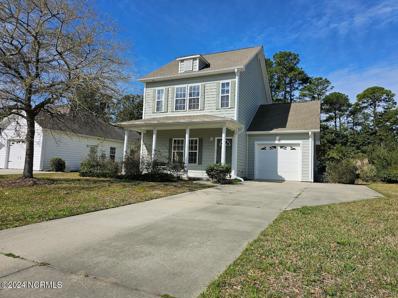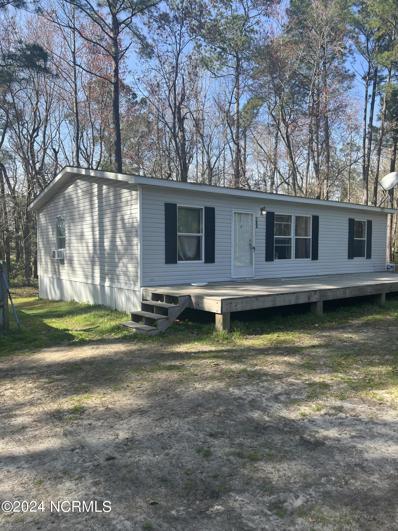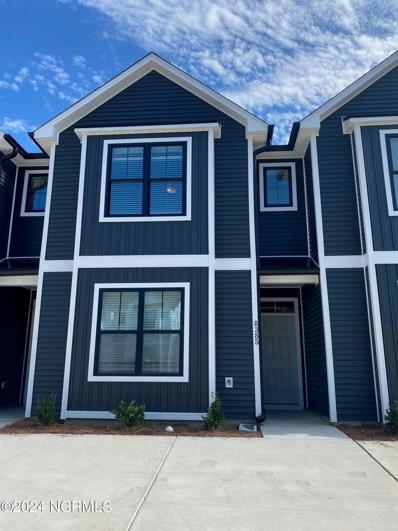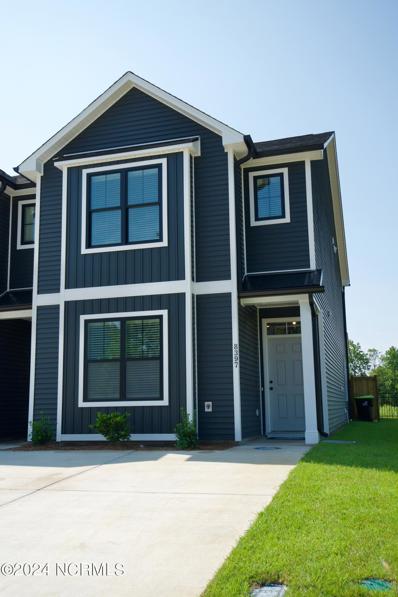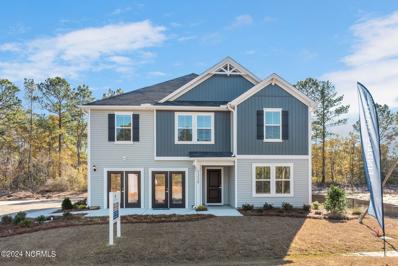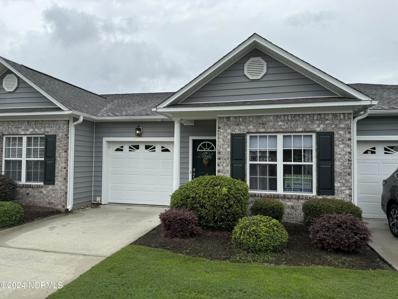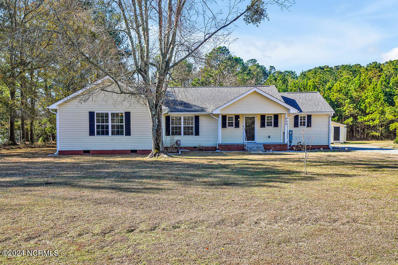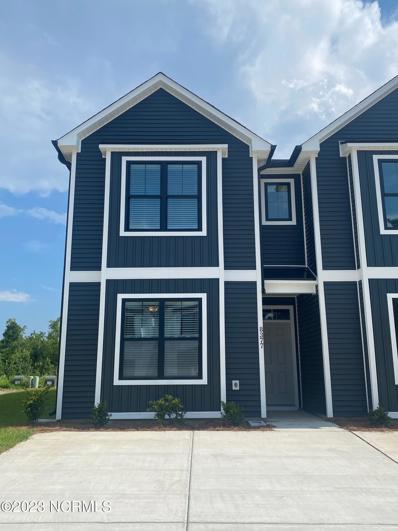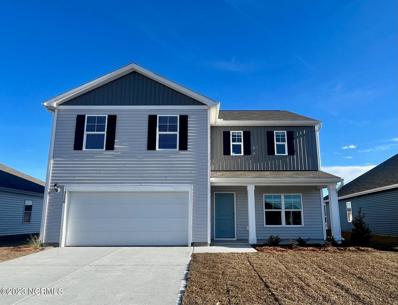Winnabow NC Homes for Sale
- Type:
- Single Family
- Sq.Ft.:
- 785
- Status:
- Active
- Beds:
- 2
- Lot size:
- 1.36 Acres
- Year built:
- 1990
- Baths:
- 2.00
- MLS#:
- 100443935
- Subdivision:
- Other
ADDITIONAL INFORMATION
Nestled on a sprawling 1.36-acre lot along the serene banks of Rice Creek, 803 Gordon Lewis Dr unveils a captivating waterfront retreat that blends tranquility with modern comfort. Boasting a coveted location adjacent to the public boat ramp, this property offers unparalleled access to aquatic adventures, complemented by two decks and a private 100 ft boardwalk leading directly to your personal floating dock. Originally a cherished bait and tackle shop, this home has been meticulously renovated into a charming 2 bedroom, 2 bathroom haven, where every corner exudes warmth and sophistication. Its rich history paired with contemporary updates make it a sought-after destination for short-term rentals. Whether you're drawn to the allure of waterfront living or seeking a lucrative investment opportunity, this gem promises an exceptional lifestyle enriched by the beauty of its surroundings and the endless possibilities it offers.
- Type:
- Townhouse
- Sq.Ft.:
- 1,645
- Status:
- Active
- Beds:
- 3
- Lot size:
- 0.04 Acres
- Year built:
- 2024
- Baths:
- 3.00
- MLS#:
- 100443649
- Subdivision:
- Mallory Creek Plantation
ADDITIONAL INFORMATION
If you're looking for low-maintenance living with wonderful amenities, look no further than the Pinnacle at Mallory Creek! Introducing the ''Southport'' by Stevens Fine Homes! This beautiful townhome offers 3 bedrooms, 3 baths, luxurious finishes, wonderful community amenities & backs up to common & preservation space! The open-concept living space offers the perfect space to entertain, and the stunning kitchen features beautiful 42'' soft-close, shaker-style in a timeless white accented with oil rubbed bronze hardware, gorgeous ''Pure White'' quartz countertops, a classic subway tile backsplash, vintage-inspired pendant lighting, Moen oil rubbed bronze plumbing fixtures, a lighted pantry, Frigidaire stainless steel appliances and more! A spacious great room lends access to a privately fenced rear patio, complete with a storage closet. A first-floor bedroom with attached bath offers the perfect guest suite or home office space. Upstairs, you'll find two large primary suites - both of which boast cathedral ceilings, a spacious attached bath and large closet. Thoughtfully curated by our in-house designer, this lovely home features luxury vinyl plank flooring throughout the lower level living areas, quartz countertops in kitchen & all baths, elevated oil rubbed bronze lighting and plumbing fixtures and hardware, historically-inspired 5 panel interior doors, and a beautiful contemporary farmhouse-inspired exterior black windows in the front of the home, black metal roof accents and more! This truly stunning townhome offers low-maintenance living, with the HOA covering exterior building maintenance & master insurance, and wonderful amenities like 2 community pools, a clubhouse, 2 playgrounds, walking paths and more! Estimated to reach completion September 2024. Please note that construction completion date is an estimate and is subject to change. Final home finishes may differ from photos show, as those are of a previously built similar home
- Type:
- Single Family
- Sq.Ft.:
- 2,633
- Status:
- Active
- Beds:
- 5
- Lot size:
- 0.16 Acres
- Year built:
- 2024
- Baths:
- 4.00
- MLS#:
- 100442167
- Subdivision:
- Bell Meadows
ADDITIONAL INFORMATION
The gorgeous ''Madison'' by Stevens Fine Homes offers 5 bedrooms, 3.5 baths, a media room, first-floor primary suite, a screened back porch, a finished 2-car garage, over 2600 square feet of living space and is packed full of luxurious finishes! The spacious kitchen features beautiful 'carrara white quartz countertops, soft-close, shaker-style white cabinetry and a large island with contrasting gray cabinetry. A subway tile backsplash, sleek Moen plumbing fixtures and stainless steel appliances tie the room together with a modern yet timeless feel. The kitchen overlooks the great room, a lovely gathering space for family & friends. The bright dining room lends access to the rear covered porch, the perfect spot to enjoy the back yard, complete with sod & irrigation and overlooking a tree-lined common area. The first-floor primary suite has an attached bath with a double vanity with quartz countertops, luxury vinyl plank flooring, walk-in shower, separate soaking tub, water closet & a large walk-in closet. Upstairs, you'll find 4 bedrooms, each with a walk-in closet, two well-appointed full baths, a large family/media room that makes the perfect home theater or playroom, and the laundry room. This home is loaded with luxurious finishes like durable luxury vinyl plank flooring through the downstairs living areas, elevated lighting, hardware & plumbing fixtures, quartz counters in kitchen & full baths, 5'' baseboards & thoughtful trim details, exterior coach & flood lights, sod & irrigation in front, rear & side yards & more! Located in the new community of Bell Meadows, just 10 minutes south of the Leland shopping district and an easy drive to Brunswick county beaches! Estimated to reach completion in September, 2024. Please note that photos shown are of a previously built home of the same floorplan, and structural options & design selections may vary.
- Type:
- Manufactured Home
- Sq.Ft.:
- 1,440
- Status:
- Active
- Beds:
- 3
- Lot size:
- 0.19 Acres
- Year built:
- 2005
- Baths:
- 2.00
- MLS#:
- 100441235
- Subdivision:
- Not In Subdivision
ADDITIONAL INFORMATION
This home on a corner lot is perfect for your next home OR investment opportunity! The home offers an open concept with 3 well sized bedrooms and 2 bathrooms. It also has front and rear porches to extend the living area outdoors. Whether you're looking for your next residence or a property to add to your portfolio, this home checks all the boxes for comfortable living and potential growth.
$294,900
137 JANSEN Lane Winnabow, NC 28479
- Type:
- Townhouse
- Sq.Ft.:
- 1,710
- Status:
- Active
- Beds:
- 3
- Lot size:
- 0.05 Acres
- Year built:
- 2024
- Baths:
- 3.00
- MLS#:
- 100440671
- Subdivision:
- Mallory Creek Plantation
ADDITIONAL INFORMATION
The spacious ''Cypress'' by Stevens Fine Homes offers 3 bedrooms, 2.5 baths, rear covered porch, a finished one-car garage, over 1700 square feet of living space and luxurious finishes throughout! A welcoming foyer with a coat closet greets your guests, while the open floor plan is perfect for entertaining! The gorgeous kitchen features soft-close cabinetry in a timeless white finish accented with oil rubbed bronze hardware, gorgeous 'Carrara White'' quartz countertops, a white subway tile backsplash, vintage-inspired pendant lighting in a matte black finish, a pantry and more! The kitchen overlooks the bright dining space and living room, which lends access to the rear covered porch. A powder bath for your guests and handy storage closet under the stairs complete the first floor. Upstairs, you'll find the serene primary suite with an attached bath with double vanity with quartz countertops, a walk-in shower and a large walk-in closet. Two secondary bedrooms, one with a walk-in closet, a well-appointed guest bath, a linen closet and the laundry closet complete the second floor. Luxury finishes included luxury vinyl plank flooring throughout the first floor and in baths and laundry, Moen oil rubbed bronze plumbing fixtures, elevated oil rubbed bronze lighting and hardware, historically-inspired 5 panel interior doors, quartz countertops in kitchen and all full baths, and more! Estimated to reach completion in August, 2024, the Cypress is located in the sought-after community of Mallory Creek, offering wonderful amenities including two community pools, a clubhouse, community playground, walking trails and more! Please note that photos shown are of a previously-built, similar home of the same floor plan, and structural and design options may vary. Construction completion date is an estimate and is subject to change.
$309,990
135 JANSEN Lane Winnabow, NC 28479
- Type:
- Townhouse
- Sq.Ft.:
- 1,726
- Status:
- Active
- Beds:
- 3
- Lot size:
- 0.03 Acres
- Year built:
- 2024
- Baths:
- 3.00
- MLS#:
- 100440645
- Subdivision:
- Mallory Creek Plantation
ADDITIONAL INFORMATION
The spacious ''Cypress'' by Stevens Fine Homes offers 3 bedrooms, 2.5 baths, rear covered porch, a finished one-car garage, over 1700 square feet of living space and luxurious finishes throughout! A welcoming foyer with a coat closet greets your guests, while the open floor plan is perfect for entertaining! The gorgeous kitchen features soft-close cabinetry in a timeless white finish accented with oil rubbed bronze hardware, gorgeous ''pure white'' quartz countertops, a gray subway tile backsplash, vintage-inspired pendant lighting in a matte black finish, a pantry and more! The kitchen overlooks the bright dining space and living room, which lends access to the rear covered porch. A powder bath for your guests and handy storage closet under the stairs complete the first floor. Upstairs, you'll find the serene primary suite with an attached bath with double vanity with quartz countertops, a walk-in shower and a large walk-in closet. Two secondary bedrooms, one with a walk-in closet, a well-appointed guest bath, a linen closet and the laundry closet complete the second floor. Luxury finishes included luxury vinyl plank flooring throughout the first floor and in baths and laundry, Moen oil rubbed bronze plumbing fixtures, elevated oil rubbed bronze lighting and hardware, historically-inspired 5 panel interior doors, quartz countertops in kitchen and all full baths, and more! Estimated to reach completion in August, 2024, the Cypress is located in the sought-after community of Mallory Creek, offering wonderful amenities including two community pools, a clubhouse, community playground, walking trails and more! Please note that photos shown are of a previously-built, similar home of the same floor plan, and structural and design options may vary. Construction completion date is an estimate and is subject to change.
- Type:
- Single Family
- Sq.Ft.:
- 1,265
- Status:
- Active
- Beds:
- 3
- Lot size:
- 0.12 Acres
- Year built:
- 2024
- Baths:
- 2.00
- MLS#:
- 100440643
- Subdivision:
- Country Walk
ADDITIONAL INFORMATION
Price Improvement! Special financing incentives including 3.99% interest rate and closing cost assistance if close by July 31, 2024. The Efficient floorplan by Dream Finders Homes builder is located in the community of Country Walk. This open concept home offers 3 bedrooms and 2 baths. It features an owner's suite with a spacious master bath and large walk in closet. The kitchen and dining areas of this home are designed for functionality with fast pace living in mind. The sink and dishwasher are housed in the beautiful island that provides additional seating. The gathering room and dining area open up to one another, providing ample space for entertaining guests. The second & third bedrooms offer spacious closets and has a second full bath in between for easy access. The backyard is perfect for pets, entertaining, and play! It backs to a wooded area for great privacy. This home is a must see!
- Type:
- Townhouse
- Sq.Ft.:
- 1,405
- Status:
- Active
- Beds:
- 3
- Lot size:
- 0.17 Acres
- Year built:
- 2024
- Baths:
- 3.00
- MLS#:
- 100440106
- Subdivision:
- Bell Meadows
ADDITIONAL INFORMATION
The charming ''St. Augustine'' by Stevens Fine Homes offers 3 bedrooms, 2.5 baths, an open floor plan perfect for entertaining, a rear covered porch, finished one-car garage, and luxurious finishes! Backing up to a tree-lined common space, this homesite offers extra privacy & is currently under construction for an September 2024 completion. The lovely kitchen features soft-close cabinetry in a timeless white finish accented with oil rubbed bronze hardware, gorgeous ''Pure White'' quartz countertops, a classic subway tile backsplash, a lighted pantry, Moen oil rubbed bronze plumbing fixtures, Frigidaire stainless steel appliances & more! The bright dining area lends access covered rear porch with a ceiling fan, the perfect place to enjoy the tree-lined views from your backyard, complete with sod & irrigation! The large great room provides a wonderful gathering space for family & friends. A convenient powder bath completes the first floor. Upstairs, the primary suite features a trey ceiling and an attached bath with a double vanity with quartz countertops, walk-in shower and large walk-in closet. Two additional bedrooms, a well-appointed guest bath, and a laundry closet complete the home. Luxury finishes include luxury vinyl plank flooring throughout the first floor and in all baths and laundry, elevated oil rubbed bronze lighting fixtures and hardware exterior coach & flood lights, gutters, sod & irrigation in front, rear & side yards, and more! Located in the new community of Bell Meadows, just 10 minutes south of the Leland shopping district and an easy drive to Brunswick county beaches! Estimated to reach completion in September, 2024. Please note that photos shown are of a previously built home of the same floorplan, and structural options & design selections may vary. Completion date is an estimate and is subject to change.
$254,910
1563 DUSK COVE Winnabow, NC 28479
- Type:
- Townhouse
- Sq.Ft.:
- 1,652
- Status:
- Active
- Beds:
- 3
- Lot size:
- 0.03 Acres
- Year built:
- 2024
- Baths:
- 3.00
- MLS#:
- 100440139
- Subdivision:
- Bell Meadows
ADDITIONAL INFORMATION
This gorgeous interior townhome, the ''Southport'' by Stevens Fine Homes, offers 3 bedrooms, 3 bathrooms, two primary suites, a privately fenced rear patio & garden area, luxurious finishes and more! Currently under construction for an anticipated July completion, the Southport is the perfect place to call home! The open-concept living space offers the perfect space to entertain, and the spacious kitchen features beautiful soft-close, shaker-style cabinetry in a timeless white accented with ORB hardware, gorgeous granite countertops, a subway tile backsplash, vintage-inspired pendant lighting, Moen plumbing fixtures, a lighted pantry, elevated lighting, Frigidaire stainless steel appliances (excluding refrigerator) and more! A spacious great room lends access to a privately fenced rear patio, complete with a storage closet. A first-floor bedroom with attached bath offers the perfect guest suite or home office space. Upstairs, you'll find two large primary suites - both of which boast cathedral ceilings - a spacious attached bath and large closet. Thoughtfully curated by our in-house designer, this lovely home features luxury vinyl plank flooring throughout the lower level living areas, quartz countertops in all baths, a beautiful contemporary farmhouse-inspired exterior with black windows in the front of the home, gutters, and more! This truly stunning townhome offers low-maintenance living, with the HOA covering structural building maintenance and master insurance. Located in the new community of Bell Meadows, just 10 minutes south of the Leland shopping district and an easy drive to Brunswick county beaches! Estimated to reach completion in September 2024. Please note that photos shown are of a previously built home of the same floorplan, and structural options & design selections may vary. Completion date is an estimate and is subject to change.
$269,900
1561 DUSK COVE NE Winnabow, NC 28479
- Type:
- Townhouse
- Sq.Ft.:
- 1,652
- Status:
- Active
- Beds:
- 3
- Lot size:
- 0.04 Acres
- Year built:
- 2024
- Baths:
- 3.00
- MLS#:
- 100438941
- Subdivision:
- Bell Meadows
ADDITIONAL INFORMATION
This gorgeous exterior townhome, the ''Southport'' by Stevens Fine Homes, offers 3 bedrooms, 3 bathrooms, two primary suites, a privately fenced rear patio & garden area, luxurious finishes and more! Currently under construction for an anticipated July completion, the Southport is the perfect place to call home! The open-concept living space offers the perfect space to entertain, and the spacious kitchen features beautiful soft-close, shaker-style cabinetry in a timeless white accented with brushed nickel hardware, gorgeous granite countertops, a subway tile backsplash, vintage-inspired pendant lighting, Moen plumbing fixtures, a lighted pantry, elevated lighting, Frigidaire stainless steel appliances (excluding refrigerator) and more! A spacious great room lends access to a privately fenced rear patio, complete with a storage closet. A first-floor bedroom with attached bath offers the perfect guest suite or home office space. Upstairs, you'll find two large primary suites - both of which boast cathedral ceilings - a spacious attached bath and large closet. Thoughtfully curated by our in-house designer, this lovely home features luxury vinyl plank flooring throughout the lower level living areas, quartz countertops in all baths, a beautiful contemporary farmhouse-inspired exterior with black windows in the front of the home, gutters, and more! This truly stunning townhome offers low-maintenance living, with the HOA covering structural building maintenance and master insurance. Located in the new community of Bell Meadows, just 10 minutes south of the Leland shopping district and an easy drive to Brunswick county beaches! Estimated to reach completion in July 2024. Please note that photos shown are of a previously built home of the same floorplan, and structural options & design selections may vary. Completion date is an estimate and is subject to change.
- Type:
- Single Family
- Sq.Ft.:
- 2,561
- Status:
- Active
- Beds:
- 4
- Lot size:
- 0.3 Acres
- Year built:
- 2017
- Baths:
- 3.00
- MLS#:
- 100436659
- Subdivision:
- Mallory Creek Plantation
ADDITIONAL INFORMATION
Don't miss your chance to live in the prestigious Mallory Creek Neighborhood. Newer home built in 2017 is set on a large corner lot near a cul-de-sac. This beautiful brick home has a fenced in back yard with a large patio that offers privacy while entertaining. After relaxing on your patio, you can step in to the large open floor plan with a great room. The kitchen has a large bar, granite countertops , great for entertaining on your patio. The master suite is located at the back of the home with tray ceilings, overside walk-in closet, and a beautiful soaking tub and a stand-up shower.On the first floor you will also find 2 additional bedrooms and a full bathroom. Upstairs you will find a large bedroom and a bonus room ''Frog'' and a full bathroom.The Mallory Creek community has an outdoor pool, clubhouse, beautiful ponds and trails to walk. Close to shopping in Wilmington and Leland.
- Type:
- Single Family
- Sq.Ft.:
- 1,265
- Status:
- Active
- Beds:
- 2
- Lot size:
- 0.24 Acres
- Year built:
- 2024
- Baths:
- 2.00
- MLS#:
- 100434723
- Subdivision:
- Country Walk
ADDITIONAL INFORMATION
Welcome to The Efficient A at Country Walk! Price Improvement! Special incentives through preferred lender when home closes before August 31, 2024. This Dream Finders Home is the perfect floor plan for entertaining or just relaxing with friends and family. From the front door you'll enter into the wide foyer leading into the bright and functional kitchen. Included in the kitchen are beautiful stone gray cabinets, a stainless steel undermount ''farm'' sink, stainless steel dishwasher, range and microwave. The oversized granite island provides additional seating, prep space and a great place to gather. The spacious owner's suite has an attached ensuite and large walk in closet. This split plan places the second and third bedrooms at the front of the home near the second full bathroom. As a bonus the blinds are included in this home just one less thing for the buyer to worry about! An attached 2 car garage, an easy to maintain yard, no city taxes and a great location are just additional pluses to this must see home.
- Type:
- Single Family
- Sq.Ft.:
- 1,519
- Status:
- Active
- Beds:
- 3
- Lot size:
- 0.16 Acres
- Year built:
- 2024
- Baths:
- 2.00
- MLS#:
- 100434710
- Subdivision:
- Country Walk
ADDITIONAL INFORMATION
Welcome Home to the Vantage B at Country Walk! Price Improvement! Special financing and closing cost incentives when using preferred lender and closing is before August 31, 2024. Located close to the beautiful beaches of Brunswick Co. the Vantage is one of the most popular plans by Dream Finders Homes. This single story, open floor-plan is laid out nicely and offers great entertainment space! From the foyer you'll enter the beautiful kitchen featuring an oversized island, lots of cabinetry and stainless steel appliances; plus a walk in pantry! The dining area offers plenty of space to entertain and plenty of room for a large table. This entire area looks out onto the back patio and private backyard. This plan also offers the upgraded second garage for an extra car or additional storage space. What could be better...Open living area, amazing character and close to the beach! Make this your new home for Summer entertaining!
- Type:
- Single Family
- Sq.Ft.:
- 1,200
- Status:
- Active
- Beds:
- 3
- Lot size:
- 0.17 Acres
- Year built:
- 2007
- Baths:
- 3.00
- MLS#:
- 100433453
- Subdivision:
- Mallory Creek Plantation
ADDITIONAL INFORMATION
This home is located in sought-after Mallory Creek Plantation. Neighborhood located near shopping, restaurants, and downtown Wilmington. Neighborhood includes sidewalks, clubhouse and pool! This 2 story home has 3 bedrooms and 2.5 bathrooms features new lvp flooring with a large living room. Upstairs has large primary bedroom with primary bathroom and 2 secondary bedrooms and a bathroom. Downstairs features a half bathroom and dining area with a breakfast bar in kitchen. Exterior features a backyard with patio and backs up to woods. Front has porch and 2 car driveway and 1 car garage. Also new appliances as of 3/26 and offering $5k towards upgrades. Make an appointment today!
- Type:
- Manufactured Home
- Sq.Ft.:
- 1,242
- Status:
- Active
- Beds:
- 2
- Lot size:
- 1.6 Acres
- Year built:
- 2007
- Baths:
- 2.00
- MLS#:
- 100433436
- Subdivision:
- Not In Subdivision
ADDITIONAL INFORMATION
PRICE DROP! MOTIVATED SELLER. Looking for privacy? Looking for land you can grow a garden, homestead and enjoy to the fullest? This 2-bedroom home with bonus flex space and 2 bath is located on 1.61 acres of beautiful nature. This property offers privacy, growth potential and close to the Brunswick County beaches. Located close to Wilmington, Southport and easy access off Ocean Hwy 17. The road winds long and isn't in the best of condition however once you arrive you will appreciate its potential in the fullest. Property is located at the end of the Rd and sets in a serene corner off to itself.
$253,450
1569 DUSK Cove NE Winnabow, NC 28479
- Type:
- Townhouse
- Sq.Ft.:
- 1,652
- Status:
- Active
- Beds:
- 3
- Lot size:
- 0.03 Acres
- Year built:
- 2024
- Baths:
- 3.00
- MLS#:
- 100432152
- Subdivision:
- Bell Meadows Townhomes
ADDITIONAL INFORMATION
The gorgeous ''Southport'' by Stevens Fine Homes offers 3 bedrooms, 3 bathrooms, two primary suites, a privately fenced rear patio & garden area, luxurious finishes including LVP flooring, granite & quartz countertops, and more! Currently under construction for an anticipated June completion, the Southport is the perfect place to call home! The open-concept living space offers the perfect space to entertain, and the spacious kitchen features beautiful soft-close, shaker-style cabinetry in a timeless white accented with brushed nickel hardware, gorgeous granite countertops, a subway tile backsplash, vintage-inspired pendant lighting, Moen plumbing fixtures, a lighted pantry, Frigidaire stainless steel appliances and more! A spacious great room lends access to a privately fenced rear patio, complete with a storage closet. A first-floor bedroom with attached bath offers the perfect guest suite or home office space. Upstairs, you'll find two large primary suites - both of which boast cathedral ceilings, a spacious attached bath and large closet. Thoughtfully curated by our in-house designer, this lovely home features luxury vinyl plank flooring throughout the lower level living areas, quartz countertops in all baths, a beautiful contemporary farmhouse-inspired exterior with black windows in the front of the home, gutters, and more! This truly stunning townhome offers low-maintenance living, with the HOA covering structural building maintenance and master insurance. Located in the new community of Bell Meadows, just 10 minutes south of the Leland shopping district and an easy drive to Brunswick county beaches! Estimated to reach completion in July 2024. Please note that photos shown are of a previously built home of the same floorplan, and structural options & design selections may vary. Completion date is an estimate and is subject to change.
$269,160
1571 DUSK Cove NE Winnabow, NC 28479
- Type:
- Townhouse
- Sq.Ft.:
- 1,652
- Status:
- Active
- Beds:
- 3
- Lot size:
- 0.04 Acres
- Year built:
- 2024
- Baths:
- 3.00
- MLS#:
- 100432144
- Subdivision:
- Bell Meadows
ADDITIONAL INFORMATION
This gorgeous exterior townhome, the ''Southport'' by Stevens Fine Homes, offers 3 bedrooms, 3 bathrooms, two primary suites, a privately fenced rear patio & garden area, luxurious finishes and more! Currently under construction for an anticipated June completion, the Southport is the perfect place to call home! The open-concept living space offers the perfect space to entertain, and the spacious kitchen features beautiful soft-close, shaker-style cabinetry in a timeless white accented with oil rubbed bronze hardware, gorgeous granite countertops, a subway tile backsplash, vintage-inspired pendant lighting, Moen ORB plumbing fixtures, a lighted pantry, elevated ORB lighting, Frigidaire stainless steel appliances and more! A spacious great room lends access to a privately fenced rear patio, complete with a storage closet. A first-floor bedroom with attached bath offers the perfect guest suite or home office space. Upstairs, you'll find two large primary suites - both of which boast cathedral ceilings - a spacious attached bath and large closet. Thoughtfully curated by our in-house designer, this lovely home features luxury vinyl plank flooring throughout the lower level living areas, quartz countertops in all baths, a beautiful contemporary farmhouse-inspired exterior with black windows in the front of the home, gutters, and more! This truly stunning townhome offers low-maintenance living, with the HOA covering structural building maintenance and master insurance. Located in the new community of Bell Meadows, just 10 minutes south of the Leland shopping district and an easy drive to Brunswick county beaches! Estimated to reach completion in July 2024. Please note that photos shown are of a previously built home of the same floorplan, and structural options & design selections may vary. Completion date is an estimate and is subject to change.
- Type:
- Single Family
- Sq.Ft.:
- 2,436
- Status:
- Active
- Beds:
- 4
- Lot size:
- 0.12 Acres
- Year built:
- 2023
- Baths:
- 3.00
- MLS#:
- 100428754
- Subdivision:
- Country Walk
ADDITIONAL INFORMATION
Beautiful model home featuring 4 BR and 2.5 Baths. Upgraded granite countertops in kitchen and standard quartz countertops in baths. Fiber optic internet service allows multiple devices to be used throughout the home. Lease back opportunity for 12 months. Come in to see the many standard features which make Dream Finders Homes to best value in Brunswick County!
- Type:
- Townhouse
- Sq.Ft.:
- 1,370
- Status:
- Active
- Beds:
- 3
- Lot size:
- 0.05 Acres
- Year built:
- 2005
- Baths:
- 2.00
- MLS#:
- 100427795
- Subdivision:
- Mallory Creek Plantation
ADDITIONAL INFORMATION
Welcome to easy living! This low maintenance 3BR/2BA townhome is exactly what you need. Bright and airy with vaulted ceilings, light hardwood flooring throughout, chipper sunroom leading to a cozy courtyard patio. HVAC replaced in 2022. Located in the popular Mallory Creek Plantation neighborhood offering many great amenities that include a community pool, clubhouse and playground. Convenient location to downtown Wilmington and 30 minutes to area beaches and only 5 minutes to the Belville Riverwalk Park! Make your appointment to view this lovely home today! The Cape Fear Memorial bridge project is also now complete and re-opened!
- Type:
- Single Family
- Sq.Ft.:
- 1,784
- Status:
- Active
- Beds:
- 2
- Lot size:
- 0.77 Acres
- Year built:
- 1979
- Baths:
- 3.00
- MLS#:
- 100426195
- Subdivision:
- Not In Subdivision
ADDITIONAL INFORMATION
Looking for a property that is centrally located between Wilmington, Southport, Oak Island beaches and Shallotte with plenty of storage space and ample room for all your outdoor toys? You just found it! This home boasts an open living, dining and kitchen area for ease of entertaining. There is also a flex space that could be converted into a 3rd bedroom if needed. Don't wait, schedule your tour today!
$259,900
1573 DUSK Cove NE Winnabow, NC 28479
- Type:
- Townhouse
- Sq.Ft.:
- 1,652
- Status:
- Active
- Beds:
- 3
- Lot size:
- 0.04 Acres
- Year built:
- 2023
- Baths:
- 3.00
- MLS#:
- 100419544
- Subdivision:
- Bell Meadows Townhomes
ADDITIONAL INFORMATION
MOVE-IN READY & BRAND NEW! This gorgeous ''Southport'' by Stevens Fine Homes offers 3 bedrooms, 3 bathrooms, two primary suites, a privately fenced rear patio & garden area, luxurious finishes and more! Currently under construction for an anticipated April completion, the Southport is the perfect place to call home! The open-concept living space offers the perfect space to entertain, and the spacious kitchen features beautiful soft-close, shaker-style cabinetry in a timeless white accented with brushed nickel hardware, gorgeous granite countertops, a gray subway tile backsplash, vintage-inspired pendant lighting, Moen plumbing fixtures, a lighted pantry, Frigidaire stainless steel appliances and more! A spacious great room lends access to a privately fenced rear patio, complete with a storage closet. A first-floor bedroom with attached bath offers the perfect guest suite or home office space. Upstairs, you'll find two large primary suites - both of which boast cathedral ceilings, a spacious attached bath and large closet. Thoughtfully curated by our in-house designer, this lovely home features luxury vinyl plank flooring throughout the lower level living areas, quartz countertops in all baths, a beautiful contemporary farmhouse-inspired exterior with black windows in the front of the home, gutters, and more! This truly stunning townhome offers low-maintenance living, with the HOA covering structural building maintenance and master insurance. Located in the new community of Bell Meadows, just 10 minutes south of the Leland shopping district and an easy drive to Brunswick county beaches! Estimated to reach completion in April, 2024. Please note that photos shown are of a previously built home of the same floorplan, and structural options & design selections may vary. Completion date is an estimate and is subject to change.
- Type:
- Single Family
- Sq.Ft.:
- 2,338
- Status:
- Active
- Beds:
- 4
- Lot size:
- 0.16 Acres
- Year built:
- 2023
- Baths:
- 3.00
- MLS#:
- 100418017
- Subdivision:
- Mallory Creek Plantation
ADDITIONAL INFORMATION
The Galen is 2338 sq ft with 4 Bedrooms and 2.5 Baths. Open Floorplan! Kitchen with Stainless Steel Appliances, an island, and a walk-in pantry! Huge Great Room is perfect for entertaining! 1st floor flex Room makes a great office or formal Dining Room. Generously sized Primary Suite. 3 additional bedrooms, loft and a laundry room finish off the 2nd floor! Front window blinds included! Home Is Connected(r) Smart Home Technology is included in your new home and comes with an industry-leading suite of smart home products including touchscreen interface, video doorbell, front door light, z-wave t-stat, door lock all controlled by included Alexa Dot and smartphone app with voice! The photos you see here are for illustration purposes only, interior and exterior features, options, colors and selections will vary from the homes as built. Move-in ready!

Winnabow Real Estate
The median home value in Winnabow, NC is $330,140. This is higher than the county median home value of $248,300. The national median home value is $219,700. The average price of homes sold in Winnabow, NC is $330,140. Approximately 63.16% of Winnabow homes are owned, compared to 26.42% rented, while 10.42% are vacant. Winnabow real estate listings include condos, townhomes, and single family homes for sale. Commercial properties are also available. If you see a property you’re interested in, contact a Winnabow real estate agent to arrange a tour today!
Winnabow, North Carolina has a population of 6,078. Winnabow is more family-centric than the surrounding county with 30.88% of the households containing married families with children. The county average for households married with children is 18.6%.
The median household income in Winnabow, North Carolina is $49,357. The median household income for the surrounding county is $51,164 compared to the national median of $57,652. The median age of people living in Winnabow is 37.3 years.
Winnabow Weather
The average high temperature in July is 91.1 degrees, with an average low temperature in January of 34.4 degrees. The average rainfall is approximately 54.4 inches per year, with 0.6 inches of snow per year.
