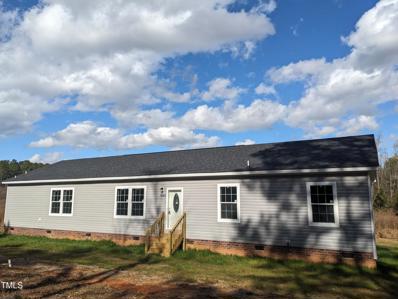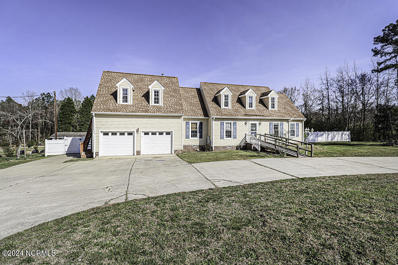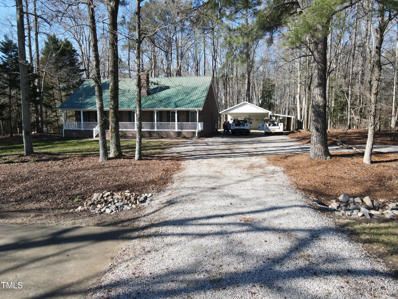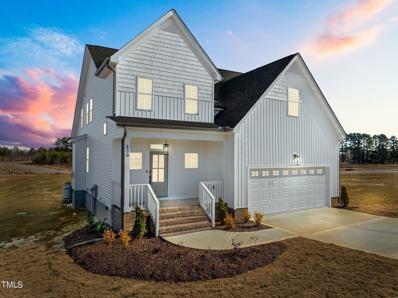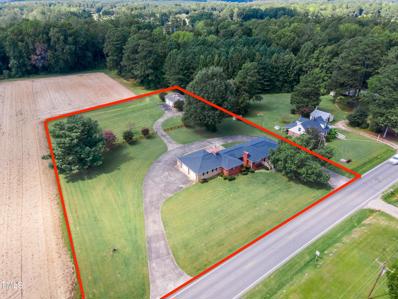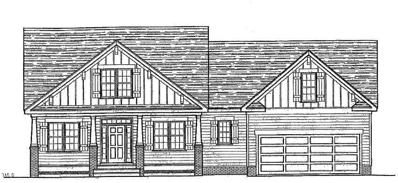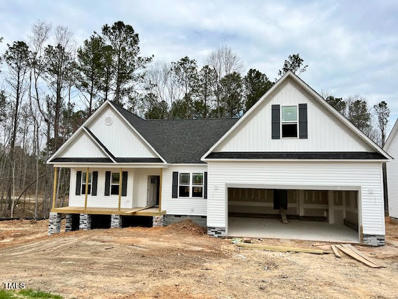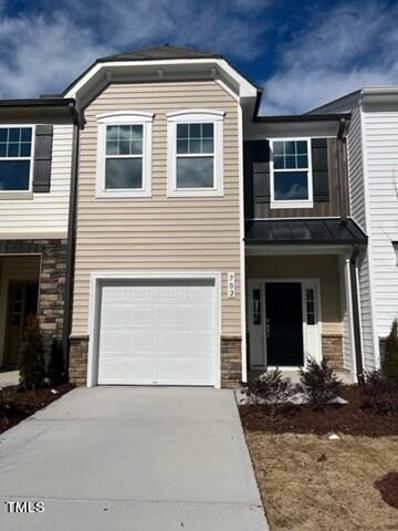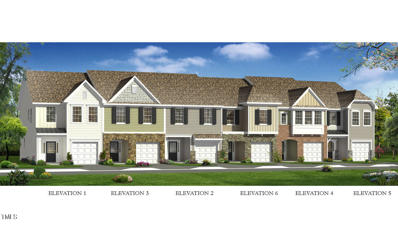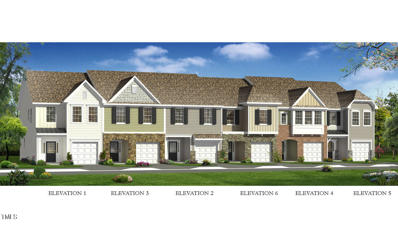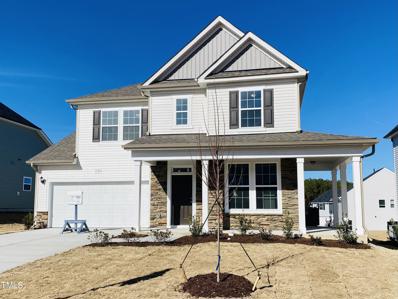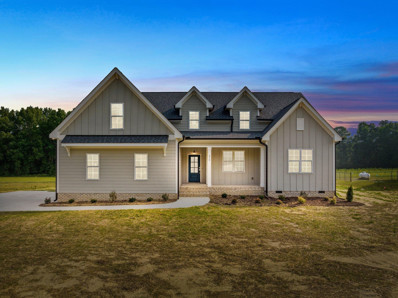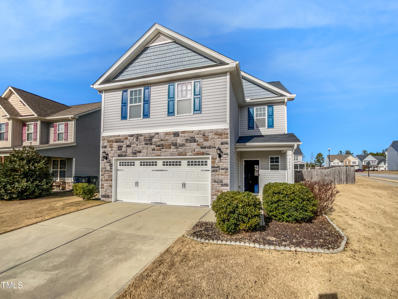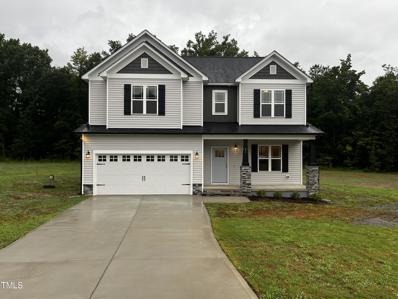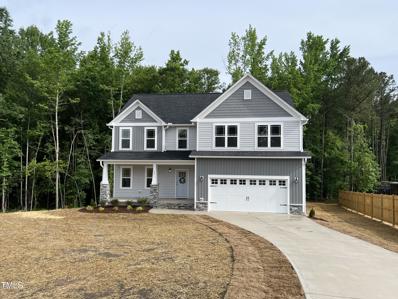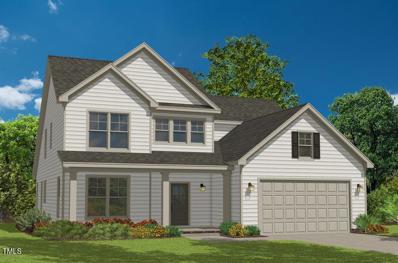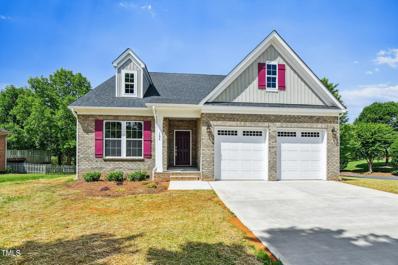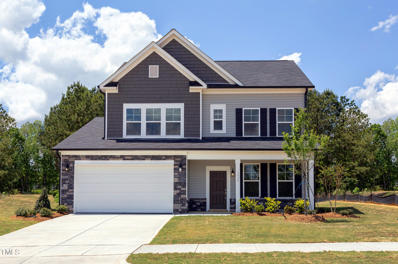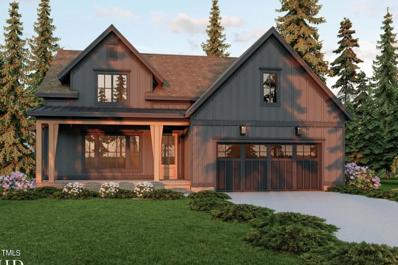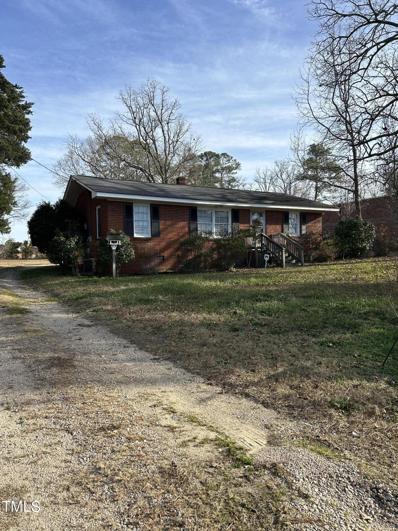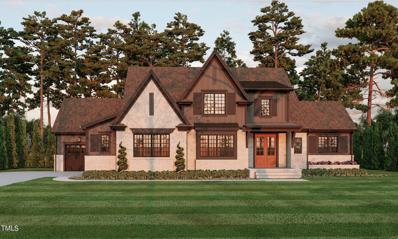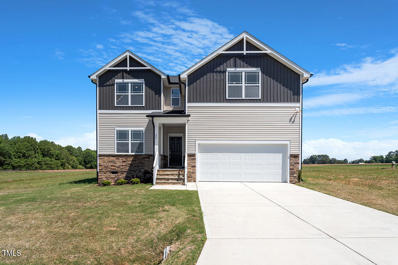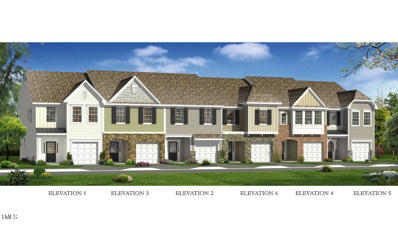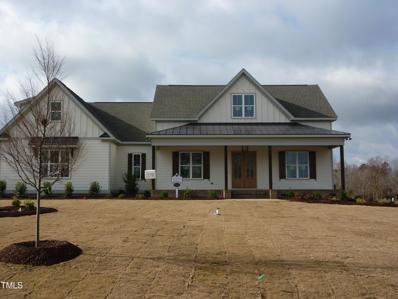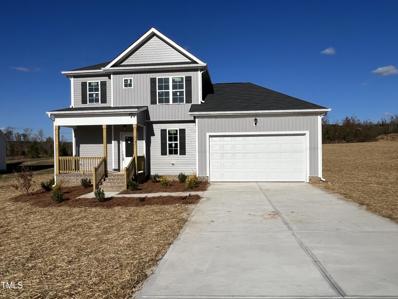Zebulon NC Homes for Sale
- Type:
- Other
- Sq.Ft.:
- 2,305
- Status:
- Active
- Beds:
- 4
- Lot size:
- 1 Acres
- Year built:
- 2023
- Baths:
- 3.00
- MLS#:
- 10010270
- Subdivision:
- Not in a Subdivision
ADDITIONAL INFORMATION
Brand new, secluded ranch on one acre lot. Notice the deer tracts all through the yard, nature abounds! Built in bookshelves/entertainment center in living room. Spacious kitchen with huge island for meal prepping includes all Whirlpool appliances. Sunroom for nature watching. Primary bath has double sinks with lighted mirrors, massive shower with built in seat, separate tub and a dream closet with full length mirror. Second bedroom has it's own bath with a walk-in closet. Property accessed by a 30' easement, no road maintenance agreement on the road. Septic system has a pump.
$479,900
1516 Pearces Road Zebulon, NC 27597
- Type:
- Single Family
- Sq.Ft.:
- 3,033
- Status:
- Active
- Beds:
- 4
- Lot size:
- 0.91 Acres
- Year built:
- 1989
- Baths:
- 4.00
- MLS#:
- 100426087
- Subdivision:
- Not In Subdivision
ADDITIONAL INFORMATION
Discover the charm of country living in this expansive 3033 square foot home nestled on nearly an acre of land outside of Zebulon. Boasting a versatile layout, the property includes a separate entrance, offering the potential for a convenient mother-in-law suite or an income-producing apartment.Step inside to find ample living space, perfect for both relaxation and entertaining. Outdoors, the property extends its charm with nearly an acre of land, providing a wonderful backdrop for various outdoor activities and the potential to create your own oasis. Enjoy the tranquility of rural living while being conveniently located within reach of amenities. With its spacious interiors, large back yard, and flexible living options, this property epitomizes comfort and convenience. Don't miss your chance!
$515,000
1324 State Hwy 96 Zebulon, NC 27597
- Type:
- Single Family
- Sq.Ft.:
- 2,235
- Status:
- Active
- Beds:
- 3
- Lot size:
- 2.55 Acres
- Year built:
- 1996
- Baths:
- 2.00
- MLS#:
- 10009177
- Subdivision:
- Not in a Subdivision
ADDITIONAL INFORMATION
Beautiful 3 bedroom 2 bath brick ranch on a gorgeous hard to find 2.55 acre lot in the Wake County portion of Zebulon. This home has been recently renovated including updated bathrooms, new paint,fixtures and much much more. Come enjoy country living while still being close to the triangle!
- Type:
- Single Family
- Sq.Ft.:
- 2,236
- Status:
- Active
- Beds:
- 4
- Lot size:
- 0.74 Acres
- Year built:
- 2024
- Baths:
- 3.00
- MLS#:
- 10007141
- Subdivision:
- Kettle Creek
ADDITIONAL INFORMATION
Welcome to Kettle Creek! Custom homes built by Award Winning Builder! Nestled on a .73 acre home site, this open concept home is ready for its new owner & for memories to be made! The kitchen offers granite countertops, custom full overlay cabinets w/crown trim, white subway tile backsplash, center island w/breakfast bar & stainless steel single basin sink, designer pendant lights, corner walk-in pantry, recessed lights & stainless steel appliances include a gas range/oven, built-in microwave & dishwasher. Beautiful LVP hardwood style flooring & crown molding thru main living areas. The convenient 1st floor owner's suite features a tray ceiling, plush carpet, & a ceiling fan, it adjoins the owner's bath w/ large walk-in closet, tile flooring, dual vanity w/full overlay cabinets, cultured marble countertops, 3-piece brushed nickel faucets, oversized tile surround shower w/bench seat & built-in niches! The spacious family room offers a custom surround gas log fireplace with painted white mantel & French door leads to a rear covered deck. There's also a huge bonus room that makes a great place for entertaining. A unfinished walk-in attic allows for ample storage space. Smart Home features include touchscreen panel, door lock, garage door opener, thermostat, light switch and video doorbell.
$399,900
7888 Nc 39 Highway Zebulon, NC 27597
- Type:
- Single Family
- Sq.Ft.:
- 1,850
- Status:
- Active
- Beds:
- 2
- Lot size:
- 1.6 Acres
- Year built:
- 1962
- Baths:
- 1.50
- MLS#:
- 10007112
- Subdivision:
- Not in a Subdivision
ADDITIONAL INFORMATION
Well Loved Brick Ranch Home with a Detached 36x24 Workshop! Open Backyard with plenty of space and lots of sunshine for a Garden. This Home is located in the coveted community of Pilot. Easy Access to 64 by-pass. A Circular Concrete Driveway with lots of room for those extra vehicles. The Detached 36x24 Workshop also features Concrete Driveway with Ample Parking. Brick Home features a Roof that is less than 10 yrs., TRANE HVAC 2017. Top of the line Vinyl Windows throughout. The home also features Two Great Rooms both with Masonry Fireplaces. A Beautiful Built in Wall Cabinet with Glass Doors encompasses the Dining Area off the Kitchen. Gleaming Hardwood Floors in Kitchen, Dining and Hallway. Hardwood Floors also under the Carpet in the Living Room and 2 Bedrooms. The 3rd Bedroom was Converted into a Large Bathroom. Lots of Room inside to use your Imagination and make your own space. Floor plan on line for your convenience. Crawlspace and Attic is in Great Condition. Seller will do new Survey to reflect 1.6 Gross Acres with qualified buyer. A Wonderful Home to make your own!
- Type:
- Single Family
- Sq.Ft.:
- 2,349
- Status:
- Active
- Beds:
- 3
- Lot size:
- 1.09 Acres
- Year built:
- 2024
- Baths:
- 2.00
- MLS#:
- 10007092
- Subdivision:
- Little River Plantation
ADDITIONAL INFORMATION
Open-concept plan with a stunning kitchen offers an ISLAND, Stainless Steel appliances, soft-close shaker cabinets, granite countertops, tile backsplash, recessed & pendant lights and large WALK-IN PANTRY with BARN DOOR. The Main Suite features a dramatic double-tray ceiling, TWO WALK-IN CLOSETS with custom-built wood shelving and separate vanities, soaking tub & beautiful, clear-glass shower door. Rec Room makes a great designated office space or playroom. Constructed by a small, local builder. Feel the difference. Fantastic location minutes fromFlowers Plantation. Shop at nearby Publix & Harris Teeter. *ACT FAST & CHOOSE SOME SELECTIONS*
- Type:
- Single Family
- Sq.Ft.:
- 2,339
- Status:
- Active
- Beds:
- 3
- Year built:
- 2024
- Baths:
- 3.00
- MLS#:
- 10006956
- Subdivision:
- Little River Plantation
ADDITIONAL INFORMATION
New construction home gives the feel of luxury. Large kitchen offers stainless steel appliances, shaker cabinets, granite countertops, tile backsplash, recessed & pendant lights. The Main Bedroom Suite features a sitting room, double-tray ceiling, walk-in closet w/ custom-built wood shelving & double vanities. Small, local builder with impeccable attention to detail. You'll feel the difference. Play basketball in the driveway & enjoy a gentle breeze on the front porch. Shop at nearby Publix & Harris Teeter at Clayton's Flowers Plantation.
$279,893
702 Rdg Cliff Lane Zebulon, NC 27597
- Type:
- Townhouse
- Sq.Ft.:
- 1,573
- Status:
- Active
- Beds:
- 3
- Lot size:
- 0.04 Acres
- Year built:
- 2023
- Baths:
- 2.50
- MLS#:
- 10006939
- Subdivision:
- Weaver Ridge
ADDITIONAL INFORMATION
MOVE IN READY!!! The Litchfield by DRB Homes is a two-story, 3 bedroom, 2.5 bathroom townhome with an attached 1-car garage. The open concept kitchen features a large island that opens to breakfast area and family room. The Owner's suite with sitting room has an expansive walk-in closet, dual vanity, and many windows for gorgeous natural light. **Photos are of model home and not actual home**
$278,193
706 Rdg Clf Lane Zebulon, NC 27597
- Type:
- Townhouse
- Sq.Ft.:
- 1,603
- Status:
- Active
- Beds:
- 3
- Lot size:
- 0.04 Acres
- Year built:
- 2023
- Baths:
- 2.50
- MLS#:
- 10006934
- Subdivision:
- Weaver Ridge
ADDITIONAL INFORMATION
MOVE IN READY!!! The Litchfield by DRB Homes is a two-story, 3 bedroom, 2.5 bathroom townhome with an attached 1-car garage. The open concept kitchen features a large island that opens to breakfast area and family room. The Owner's suite with sitting room has an expansive walk-in closet, dual vanity, and many windows for gorgeous natural light. **Photos are of our Sales Model and not of the actual home**
$277,492
708 Rdg Clf Lane Zebulon, NC 27597
- Type:
- Townhouse
- Sq.Ft.:
- 1,603
- Status:
- Active
- Beds:
- 3
- Lot size:
- 0.04 Acres
- Year built:
- 2023
- Baths:
- 2.50
- MLS#:
- 10006929
- Subdivision:
- Weaver Ridge
ADDITIONAL INFORMATION
MOVE IN READY!!! The Litchfield by DRB Homes is a two-story, 3 bedroom, 2.5 bathroom townhome with an attached 1-car garage. The open concept kitchen features a large island that opens to breakfast area and family room. The Owner's suite with sitting room has an expansive walk-in closet, dual vanity, and many windows for gorgeous natural light.
- Type:
- Single Family
- Sq.Ft.:
- 2,878
- Status:
- Active
- Beds:
- 4
- Lot size:
- 0.17 Acres
- Year built:
- 2024
- Baths:
- 3.00
- MLS#:
- 10006706
- Subdivision:
- Barrington
ADDITIONAL INFORMATION
1ST FLOOR GUEST SUITE! 2-CAR GARAGE w/Drop Zone Access! Scratch Resistant Laminate Wood Flooring Through Main Living! Kit: Granite Countertops, Custom Cabinets, SS Appliances, Center Island w/Breakfast Bar & Walk in Pantry! Owner's Suite: w/Plush Carpet & Owner's Bath: Sep Vanities w/Quartz, Custom Cabinets, Walk in Shower, Sep Walk in Closets! Fam Room: Custom Surround Gas Log Fireplace & Access to Rear Patio! 2nd Floor Loft!
- Type:
- Single Family
- Sq.Ft.:
- 2,607
- Status:
- Active
- Beds:
- 4
- Lot size:
- 1 Acres
- Year built:
- 2023
- Baths:
- 3.00
- MLS#:
- 10005650
- Subdivision:
- Not in a Subdivision
ADDITIONAL INFORMATION
Acre Lot w/NO HOA! Ranch Lvng w/Wide Plank Hwd Style Flrs Thru MainLvng & Incl Mstr! Rear Hidden Staircase w/Hwd Stair Treads Stained to Match Flrs! Kit: Cstm Stained Cbnts w/CrwnTrim, BuiltIn TrashCbnt, Granite, Rcssd Lightng, Subway Tile Bcksplsh, Stnlss Appliances & Sink w/Window Above w/PullOut Sprayer Faucet! Cstm Stained Island w/Designer Pendant Lights! Mstr: TreyCeilng, WalkIn Closet w/Cstm Wood Shelving & Access thru Bdrm! MstrBth: Cstm Paintd White DualVanity w/Granite, Designer 'Star' Concrete Style Tile Floor, FreeStanding Tub w/Window Above & LghtGray Tile Srrnd WlkIn Shwr w/Bench, Niche & Framed Glass Door! FamRm: Flat Screen Ready, White Subway Tile Srrnd GasLog Fireplace w/BuiltIn Shelving, Tons of Windows along Rear Wall & French Door Access to Screened Porch/Grilling Patio! Upstairs has Bonus, Bdrm w/FullBath & Tons of Unfinished Storage!
- Type:
- Single Family
- Sq.Ft.:
- 2,543
- Status:
- Active
- Beds:
- 3
- Lot size:
- 0.21 Acres
- Year built:
- 2016
- Baths:
- 2.50
- MLS#:
- 10005166
- Subdivision:
- Weavers Pond
ADDITIONAL INFORMATION
Welcome to this charming property with a cozy fireplace and a soothing natural color palette throughout. The kitchen boasts a center island and a nice backsplash, perfect for gourmet cooking and entertaining. The master bedroom offers a spacious walk-in closet for all your storage needs. With other rooms for flexible living space, this home is ideal for customization. The primary bathroom features a separate tub and shower, double sinks, and good under sink storage. Outside, enjoy a fenced backyard and a covered sitting area, providing an inviting space to relax and unwind. Don't miss the opportunity to make this house your home.This home has been virtually staged to illustrate its potential.
- Type:
- Single Family
- Sq.Ft.:
- 2,181
- Status:
- Active
- Beds:
- 3
- Lot size:
- 0.53 Acres
- Year built:
- 2023
- Baths:
- 3.50
- MLS#:
- 10004453
- Subdivision:
- Little River Plantation
ADDITIONAL INFORMATION
3 Bedrooms + Rec Room + Office + 2 Porches + a Balcony! Natural light fills this open-concept oasis. Entertain in the warm & inviting kitchen featuring an island, shaker cabinets, granite countertops, tile backsplash, recessed & pendant lights. Spacious Main Suite showcases a dramatic, double-tray ceiling, large walk-in closet w/ custom-built wood shelves, double vanities & access to your own covered balcony. Backyard ideal for outdoor gatherings. Play basketball in the driveway & sip tea on your front porch. Local Builder -- Feel the difference. Shop at nearby Publix & Harris Teeter in Clayton's Flowers Plantation.
- Type:
- Single Family
- Sq.Ft.:
- 2,535
- Status:
- Active
- Beds:
- 3
- Lot size:
- 2.01 Acres
- Year built:
- 2024
- Baths:
- 3.50
- MLS#:
- 10004287
- Subdivision:
- Whitley Homeplace
ADDITIONAL INFORMATION
This impressive, open-concept plan blends custom details with practicality, comfort & charm. Gorgeous kitchen features timeless soft-close shaker cabinets, stainless steel appliances including a microwave (vented to the outside), recessed & pendant lights over an island, plus a large WALK-IN PANTRY behind a barn door. Enjoy meals & make memories in the sizable Dining Area perfect for gatherings & game nights. Retreat to the upstairs spacious Owners' Suite with a beautiful double-tray ceiling, large walk-in closet with custom-built wood shelving & spa-like bath. Secondary bedrooms share Jack & Jill bath with private water closet. 4th room makes a wonderful home office or In-law / Guest Suite. Ample storage with walk-in closets in every bedroom. Enjoy the gentle breeze on the covered front porch or screened-in back patio. This is peaceful, country living with nearby-city conveniences. Shop at nearby Publix & Harris Teeter in Flowers Plantation. Constructed by a small, local builder. Feel the difference NO HOA.
- Type:
- Single Family
- Sq.Ft.:
- 2,684
- Status:
- Active
- Beds:
- 4
- Lot size:
- 3.61 Acres
- Year built:
- 2024
- Baths:
- 2.50
- MLS#:
- 10003030
- Subdivision:
- Not in a Subdivision
ADDITIONAL INFORMATION
TO BE BUILT NEW CONSTRUCTION. 3 acre lot with NO HOA! Horses and Chickens are welcome! ADUs and barns too! Part of a 12 home project Community water available! Beautiful lot Co- Marketed with Caruso Homes. This Model is the ----- Roanoke -- Introducing our impressive new two-story Roanoke plan! The large front porch leads to the foyer and study. The family room has an optional vaulted ceiling and optional fireplace, and openly connects to the dining room and kitchen. The gourmet kitchen has a large island, kitchen backsplash and walk-in pantry. The laundry room is conveniently located on the first floor with the owner's suite, connecting to the walk-in closet and owner's bath which features a tub and walk-in shower. The remaining bedrooms are located on the second floor, along with an open loft and generously sized attic storage. Optional features include turning the attic into a bonus room, and adding an additional full bathroom upstairs. **Photos of a similar home are used for representation only and may show options/featured that are not included in the price of this home. --- Buyer may choose any of Caruso's models that will fit on the lot, prices will vary. Photos are provided by the Builder. Photos and tours may display optional features and upgrades that are not included in the price. Final sq footage are approx. and will be finalized with final options. Upgrade options and custom changes are at an additional cost. Pictures shown are of proposed models and do not reflect the final appearance of the house and yard settings. All prices are subject to change without notice. Purchase price varies by chosen elevations and options. Price shown includes the Base House Price, The Lot and the Estimated Lot Finishing Cost Only. Builder tie-in is non-exclusive
$599,415
Rice Road Unit 11 Zebulon, NC 27597
- Type:
- Single Family
- Sq.Ft.:
- 2,675
- Status:
- Active
- Beds:
- 4
- Lot size:
- 3.07 Acres
- Year built:
- 2024
- Baths:
- 3.00
- MLS#:
- 10003029
- Subdivision:
- Not in a Subdivision
ADDITIONAL INFORMATION
TO BE BUILT NEW CONSTRUCTION. 3 acre lot with NO HOA! Horses and Chickens are welcome! ADUs and barns too! Part of a 12 home project (well water) Beautiful lot Co- Marketed with Caruso Homes. This Model is the ----- TILLERY-- Spacious ranch style home with optional finished upstairs bonus room. This home presents the perfect open floor plan for hosting family gatherings or events. You can also enjoy the privacy of setting outside on your large 10x16 ft patio or screen porch. This is a perfect home for first time home buyers as well as people looking to downsize.--- Buyer may choose any of Caruso's models that will fit on the lot, prices will vary. Photos are provided by the Builder. Photos and tours may display optional features and upgrades that are not included in the price. Final sq footage are approx. and will be finalized with final options. Upgrade options and custom changes are at an additional cost. Pictures shown are of proposed models and do not reflect the final appearance of the house and yard settings. All prices are subject to change without notice. Purchase price varies by chosen elevations and options. Price shown includes the Base House Price, The Lot and the Estimated Lot Finishing Cost Only. Builder tie-in is non-exclusive Showing (land mls# 10007561)
- Type:
- Single Family
- Sq.Ft.:
- 2,215
- Status:
- Active
- Beds:
- 4
- Lot size:
- 3.38 Acres
- Year built:
- 2024
- Baths:
- 2.50
- MLS#:
- 10003027
- Subdivision:
- Not in a Subdivision
ADDITIONAL INFORMATION
TO BE BUILT NEW CONSTRUCTION. 3 acre lot with NO HOA! Horses and Chickens are welcome! ADUs and barns too! Part of a 12 home project Community water available! Beautiful lot Co- Marketed with Caruso Homes. This Model is the ----- BADIN Open 4 bedroom floor plan with optional In-Law suite downstairs! Enjoy this open concept with a large great room that flows right into the kitchen which offers a large center island and plenty counter space for entertaining friends and family. Also enjoy your own dining room that leads to the kitchen right off of the huge open foyer! Upstairs boast 3 bedrooms and also the master suite as well. --- Buyer may choose any of Caruso's models that will fit on the lot, prices will vary. Photos are provided by the Builder. Photos and tours may display optional features and upgrades that are not included in the price. Final sq footage are approx. and will be finalized with final options. Upgrade options and custom changes are at an additional cost. Pictures shown are of proposed models and do not reflect the final appearance of the house and yard settings. All prices are subject to change without notice. Purchase price varies by chosen elevations and options. Price shown includes the Base House Price, The Lot and the Estimated Lot Finishing Cost Only. Builder tie-in is non-exclusive
- Type:
- Single Family
- Sq.Ft.:
- 2,855
- Status:
- Active
- Beds:
- 3
- Lot size:
- 1 Acres
- Year built:
- 2024
- Baths:
- 3.00
- MLS#:
- 10002845
- Subdivision:
- To Be Added
ADDITIONAL INFORMATION
Designed w/ rural luxury in mind, this custom cottage is offered on a 1ac Chapel Creek homesite located in Wake County's beautiful countryside. Rocking chair front porch welcomes you into an open concept dream layout. Granite countertops. Walk-in pantry. Separate Dining Room w/ direct access to kitchen. Luxury LVP flooring in main areas. First floor owner's suite. Zero entry shower. Spacious guest suite or office also on main level. Two additional bedrooms upstairs w/ unfinished bonus room option plus large walk in attic / storage area. Screened porch overlooking 1ac homesite. Exterior is a perfect combination creating a modern country cottage design. Board & batten Hardi siding and large columns set this design apart. 2 car side load garage. POOL READY w/ room to breath on this XL lot. Country peaceful living w/ close-by city convenience! 3.5 miles to Hwy 64 w/ easy access to Downtown Raleigh. 10 minutes to Wake Forest. Built by On Point Construction, a Southern Living Custom Builder. Welcome home. Photos are architectural renderings. Estimated completion date: October 2024.
- Type:
- Single Family
- Sq.Ft.:
- 1,000
- Status:
- Active
- Beds:
- 3
- Lot size:
- 0.3 Acres
- Year built:
- 1977
- Baths:
- 1.00
- MLS#:
- 10002374
- Subdivision:
- Not in a Subdivision
ADDITIONAL INFORMATION
LOCATION!!! CURRENTLYR-<10-HS! Possible rezoning to commercial! Located directly behind Waffle House and across the street from Sheetz!! Bring Offers!!!
$1,060,000
3813 Peaceful Creek Trail Zebulon, NC 27597
- Type:
- Single Family
- Sq.Ft.:
- 3,801
- Status:
- Active
- Beds:
- 4
- Lot size:
- 1.44 Acres
- Year built:
- 2024
- Baths:
- 3.50
- MLS#:
- 10001691
- Subdivision:
- To Be Added
ADDITIONAL INFORMATION
Imagine a new custom home tucked into a 1.44 acre homesite in the beautiful countryside of Wake County, with each custom detail designed w/ your luxury in mind. Double hardwood front doors welcome you into an open concept dream layout. Quartz counter tops throughout. Butlers pantry. Luxury hardwood style flooring. Private 1st floor study w/ tray ceiling. Main level owner's suite w/ tray ceiling, zero entry shower, heated bath floor & closet connecting to laundry. Elevator ready. Spacious secondary bedrooms, plus bonus room. Built-in desk in loft. Walk in attic. Your exterior speaks to the English Countryside with beautiful light brick and dark board & batten Hardi siding. Custom shutters & tall roof peaks set this design apart. A 3rd car garage provides additional convenience & storage with direct access into the 2 car garage. Sealed crawlspace. POOL READY with room to breath on this XL lot. Country peaceful living w/ close-by city convenience! 3.5 miles to Hwy 64 in Zebulon w/ easy access into Downtown Raleigh. 10 minutes to Wake Forest. Built by On Point Construction, a Southern Living Custom Builder. Welcome home to Chapel Creek.
- Type:
- Single Family
- Sq.Ft.:
- 2,072
- Status:
- Active
- Beds:
- 3
- Lot size:
- 0.53 Acres
- Year built:
- 2023
- Baths:
- 2.50
- MLS#:
- 2543523
- Subdivision:
- Hawthorne West
ADDITIONAL INFORMATION
***MOVE IN READY***New floorplan! Move in Ready! The Lily is a charming two-story home that boast an entertainment style kitchen opening into the dining area and gathering room. Upstairs offers 3 bedrooms which all include walk in closets, and loft for versatility. The Owner's Suite offers tile shower, water closet and huge quartz dual vanity. The Lily includes a 1st floor study and covered back porch which leads to over half acre lot!
- Type:
- Townhouse
- Sq.Ft.:
- 1,622
- Status:
- Active
- Beds:
- 3
- Lot size:
- 0.03 Acres
- Year built:
- 2023
- Baths:
- 2.50
- MLS#:
- 2543253
- Subdivision:
- Weaver Ridge
ADDITIONAL INFORMATION
MOVE IN READY!!! The Litchfield by DRB Homes is a two-story, 3 bedroom, 2.5 bathroom townhome with an attached 1-car garage. The open concept kitchen features a large island that opens to breakfast area and family room. The Owner's suite with sitting room has an expansive walk-in closet, dual vanity, and many windows for gorgeous natural light.
- Type:
- Single Family
- Sq.Ft.:
- 3,519
- Status:
- Active
- Beds:
- 4
- Lot size:
- 1 Acres
- Year built:
- 2024
- Baths:
- 3.50
- MLS#:
- 2540896
- Subdivision:
- Brannon
ADDITIONAL INFORMATION
DETAIL FINISHES WITH FULL FRONT PORCH OFFERS COMPLETE FIRST FLOOR LIVING ' RANCH' FLOOR PLAN WITH 1000 SQ FT OF WALK UP STORAGE OR EXPAND TO A STORY AND HALF. A custom built home with the finishes reflecting over 4 decades of proven craftsmanship, preparing the next generation to continue building the dreams. Two car side entry garage allow access to the back yard where room for an additional two gar garage and in ground pool can be added , should the owner choose to in the future. A combination on textures and tones for elegant suburban living on over an acre home site.5 homes in various stages of construction for viewing. Each homesite can accommodate an in ground pool and a detached 2 car garage.
$370,000
4491 Debnam Road Zebulon, NC 27597
- Type:
- Single Family
- Sq.Ft.:
- 1,806
- Status:
- Active
- Beds:
- 3
- Lot size:
- 0.92 Acres
- Year built:
- 2023
- Baths:
- 2.50
- MLS#:
- 2540291
- Subdivision:
- Driver Landing
ADDITIONAL INFORMATION
Great location!! Approx. 30 min or less from Raleigh, Wilson and Rocky Mt. Check out The Tina Plan with 2 car Garage on a large lot. Custom Features includes, LVT Flooring in Main Living areas and Kitchen and baths. Granite Countertops in Kitchen. Large Rear Deck and Nice front porch to sit on and watch the wildlife. Builder offers a 2-10 Home Buyers Warranty.

Information Not Guaranteed. Listings marked with an icon are provided courtesy of the Triangle MLS, Inc. of North Carolina, Internet Data Exchange Database. The information being provided is for consumers’ personal, non-commercial use and may not be used for any purpose other than to identify prospective properties consumers may be interested in purchasing or selling. Closed (sold) listings may have been listed and/or sold by a real estate firm other than the firm(s) featured on this website. Closed data is not available until the sale of the property is recorded in the MLS. Home sale data is not an appraisal, CMA, competitive or comparative market analysis, or home valuation of any property. Copyright 2024 Triangle MLS, Inc. of North Carolina. All rights reserved.

Zebulon Real Estate
The median home value in Zebulon, NC is $344,000. This is higher than the county median home value of $280,600. The national median home value is $219,700. The average price of homes sold in Zebulon, NC is $344,000. Approximately 52.07% of Zebulon homes are owned, compared to 41.17% rented, while 6.76% are vacant. Zebulon real estate listings include condos, townhomes, and single family homes for sale. Commercial properties are also available. If you see a property you’re interested in, contact a Zebulon real estate agent to arrange a tour today!
Zebulon, North Carolina has a population of 4,943. Zebulon is less family-centric than the surrounding county with 31.23% of the households containing married families with children. The county average for households married with children is 39.29%.
The median household income in Zebulon, North Carolina is $50,267. The median household income for the surrounding county is $73,577 compared to the national median of $57,652. The median age of people living in Zebulon is 35.6 years.
Zebulon Weather
The average high temperature in July is 89.1 degrees, with an average low temperature in January of 27.8 degrees. The average rainfall is approximately 45.9 inches per year, with 2.6 inches of snow per year.
