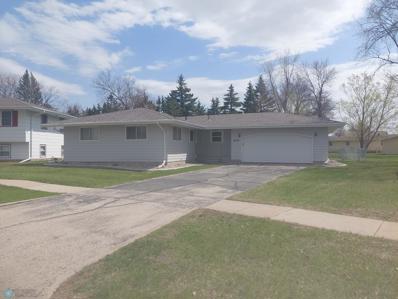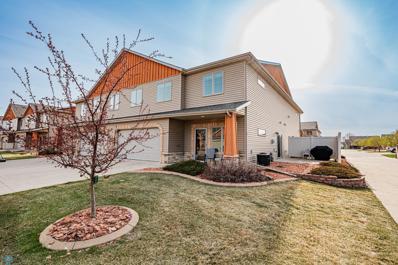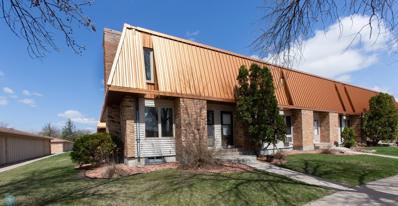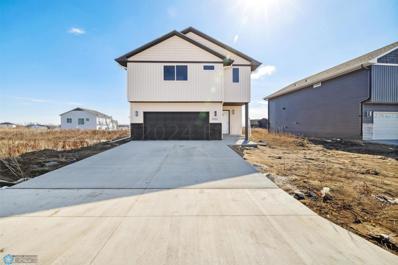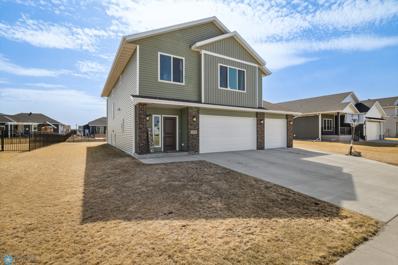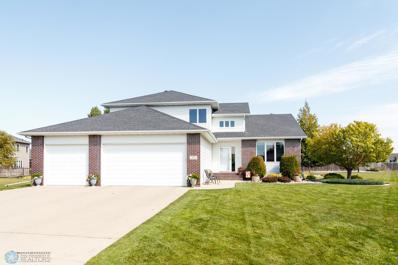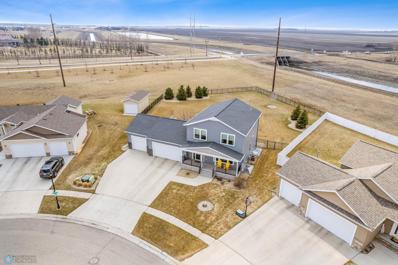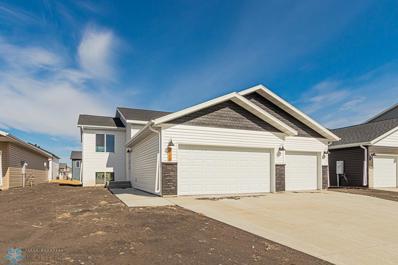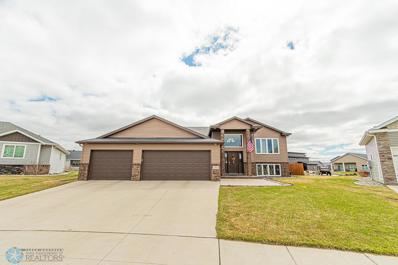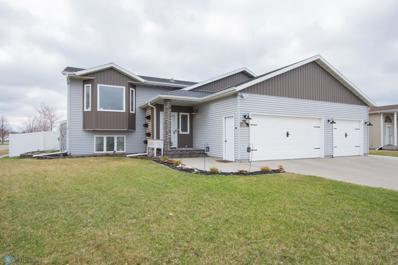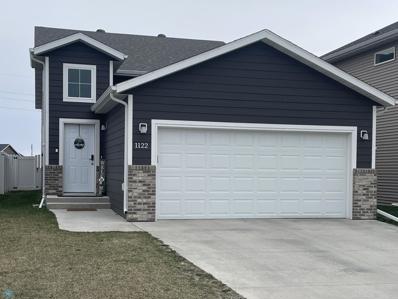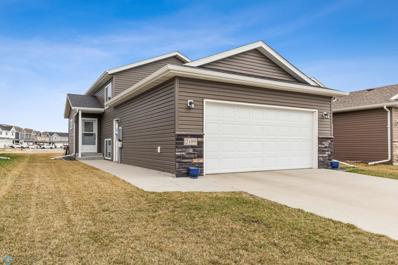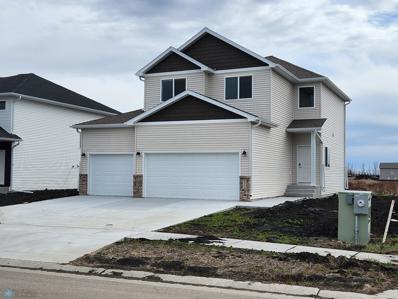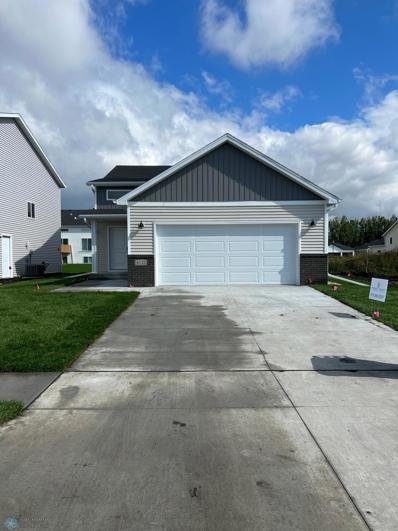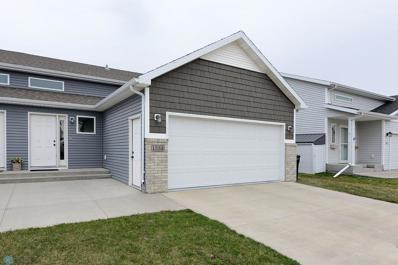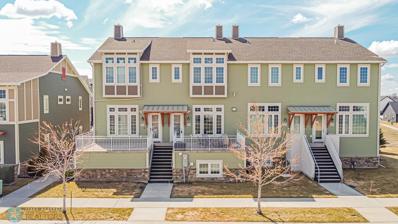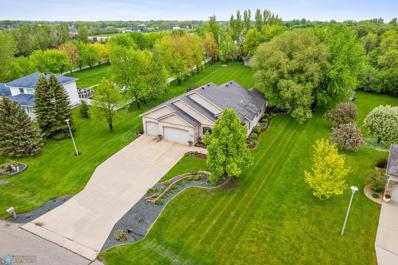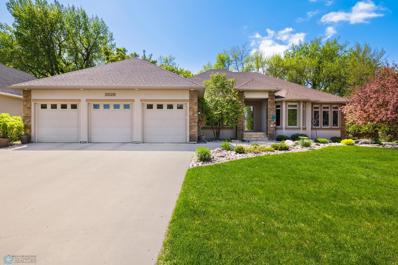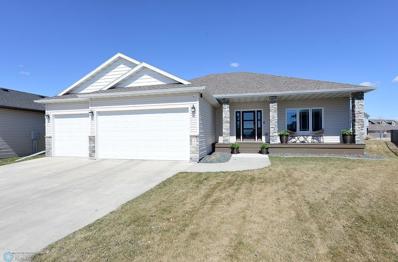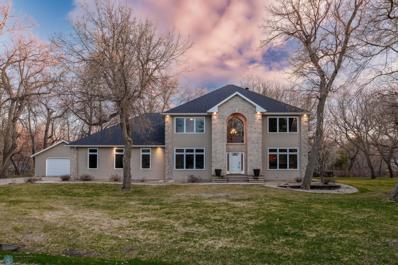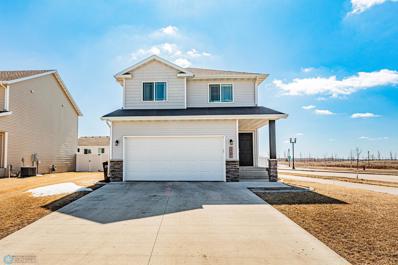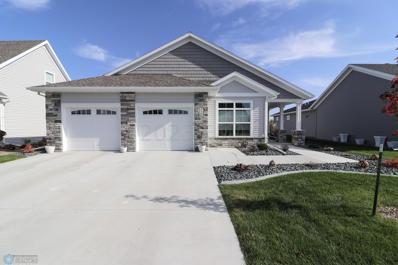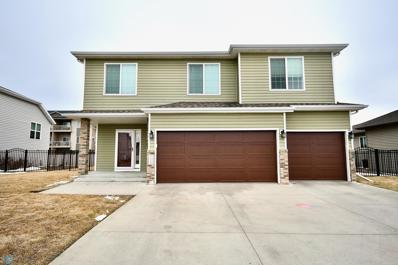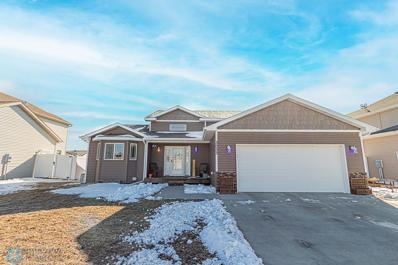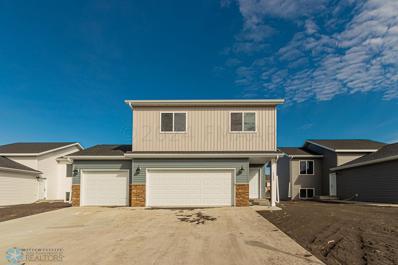West Fargo ND Homes for Sale
- Type:
- Single Family
- Sq.Ft.:
- 2,340
- Status:
- NEW LISTING
- Beds:
- 3
- Lot size:
- 0.28 Acres
- Year built:
- 1972
- Baths:
- 2.00
- MLS#:
- 6525985
- Subdivision:
- Riverside
ADDITIONAL INFORMATION
Spacious 3 bedroom rambler in a quiet West Fargo neighborhood. This home is close to Westside Elementary and parks. Three Season Porch overlooks large fenced backyard with 2 storage sheds. Newer Roof (2023) Gas Furnace (2018) and Gas Water Heater (2021).
- Type:
- Townhouse
- Sq.Ft.:
- 1,778
- Status:
- NEW LISTING
- Beds:
- 3
- Year built:
- 2007
- Baths:
- 3.00
- MLS#:
- 6523936
- Subdivision:
- Elmwood Court Third Add
ADDITIONAL INFORMATION
Tucked back on a private drive, this 2-story, end-unit townhouse exudes comfort and convenience. The main level features a spacious living room, well-appointed kitchen, dining area with walk-out to your private patio, plus a convenient half bath, ideal for entertaining. You'll also find your utility room and additional storage on this level. Upstairs, discover a versatile flex space perfect for an office, lounge, or secondary living room. Make your way to the private master suite with an en-suite bathroom and large walk-through closet. The upper-level laundry room adds convenience, while a guest bathroom serves the two large bedrooms. This townhome is close to all your necessary amenities and right off the interstate making travel a breeze. Move right in and enjoy hassle-free living with the HOA-managed lawn care and snow removal.
$165,000
304 13th Avenue E Fargo, ND 58078
- Type:
- Townhouse
- Sq.Ft.:
- 1,536
- Status:
- NEW LISTING
- Beds:
- 2
- Lot size:
- 0.08 Acres
- Year built:
- 1977
- Baths:
- 3.00
- MLS#:
- 6520539
- Subdivision:
- Wyums 3rd
ADDITIONAL INFORMATION
Lovely condo, end unit, so there's lots of extra privacy and a fireplace (electric insert). So many updates in the past few years: new windows, new front door, new carpet, updated bathrooms and so much more. So different from many of the units in the complex because of the 3rd bathroom and the very open kitchen floor plan. It feels so much more like a home with a dining room. The basement is also fully finished with a big family room and a separate "flex" room - most recently used as a home office. There's a lovely patio space out back that leads directly to the common green space and the in-ground pool. Summer is just around the corner - time to buy a new swimsuit! Condo fee is $175/month which covers lawn, snow removal, building maintenance and pool. Pets allowed - some restrictions.
- Type:
- Single Family
- Sq.Ft.:
- 2,545
- Status:
- NEW LISTING
- Beds:
- 3
- Year built:
- 2023
- Baths:
- 3.00
- MLS#:
- 6523998
- Subdivision:
- The Wilds 21st
ADDITIONAL INFORMATION
Welcome to your dream home in the tranquil setting of the Wilds 21st Edition! This brand-new construction boasts three levels of modern luxury living. Step inside to discover laminate flooring throughout, accentuating the spacious foyer flooded with natural light. With three bedrooms and three bathrooms, including stone counters and tile backsplash in the kitchen and bathrooms, every detail exudes sophistication.Enjoy the convenience of a two-car attached finished garage, perfect for storing outdoor gear or vehicles. The gourmet kitchen features sleek stone countertops and a gas stove, ideal for culinary enthusiasts. Plus, with upper-level laundry, chores become a breeze.
$464,900
1223 22nd Avenue W Fargo, ND 58078
- Type:
- Single Family
- Sq.Ft.:
- 2,589
- Status:
- NEW LISTING
- Beds:
- 4
- Lot size:
- 0.25 Acres
- Year built:
- 2021
- Baths:
- 3.00
- MLS#:
- 6523978
- Subdivision:
- Brooks Harbor 4th Add
ADDITIONAL INFORMATION
Seller offering 1 year home warranty and will pay for home inspection with offer! Welcome to your dream home in the desirable Brooks Harbor edition of West Fargo! This stunning three-level residence boasts four bedrooms, three bathrooms, and a fully finished generous three-car garage with hot water hookup and gas heater rough in with service door to backyard. As you step inside, be greeted by double volume ceilings in the main living area, creating an expansive and airy atmosphere. The bright white kitchen features a large curved island, perfect for both cooking and entertaining. With a southern facing backyard, bask in ample natural light throughout the day. Convenience is key with an upper level for easy access. Don't miss out on this opportunity to call this beautiful property home!
$689,900
318 St Charles Place Fargo, ND 58078
- Type:
- Single Family
- Sq.Ft.:
- 3,962
- Status:
- NEW LISTING
- Beds:
- 5
- Lot size:
- 0.49 Acres
- Year built:
- 2001
- Baths:
- 4.00
- MLS#:
- 6520877
- Subdivision:
- Charleswood 11th Add
ADDITIONAL INFORMATION
Call this Amazing 5 bedroom/4 bathroom your next home! Main level has open foyer, formal living room, dining area, great eat-in kitchen with fun island, pantry and lots of cupboards, laundry room, a bedroom and newer bathroom. Second level has a master bedroom suite with newer bathroom and WIC, 2 additional bedrooms and full bathroom. Basement has a large family room with wet bar, a bedroom, a full bathroom and a flex room. Cul-de-sac lot has entertaining written all over it! Paver patio with a pergola for those wonderful evenings in the backyard. There is a great basketball court, garden area and it is all beautifully landscaped. Set up your showing today!
$485,000
3028 14th Street W Fargo, ND 58078
- Type:
- Single Family
- Sq.Ft.:
- 2,796
- Status:
- NEW LISTING
- Beds:
- 4
- Lot size:
- 0.47 Acres
- Year built:
- 2012
- Baths:
- 4.00
- MLS#:
- 6519295
- Subdivision:
- Eaglewood 1st
ADDITIONAL INFORMATION
Prepare to be captivated by the unparalleled quality & craftsmanship showcased in this exquisite Terry Becker built 2-Story 4 Bedroom, 4 Bath home. From top to bottom every detail has been meticulously crafted to perfection. Zoned heating & air exchanger ensures comfort year-round, while granite counters, tile backsplash, solid maple flooring on the main level & custom interior doors, trim, cabinets, locker system & steel siding exude a sense of luxury. Step outside & discover your own private retreat, where a massive 20,221 sq. ft. fully fenced lot with sprinkler system backing to the West Fargo diversion offers breathtaking backyard landscaping. With no backyard neighbors, enjoy peace & privacy in a tranquil setting from your recently refinished patio. The finished garage offers a gas heater & floor drain. Located close to Aurora Elementary & Rendezvous Park, enjoy easy access to parks, paths, and other amenities with endless opportunities for leisure & enjoyment.
- Type:
- Single Family
- Sq.Ft.:
- 1,800
- Status:
- Active
- Beds:
- 4
- Year built:
- 2023
- Baths:
- 2.00
- MLS#:
- 6514066
ADDITIONAL INFORMATION
Just Completed! $5,000 Builder Promotion! Can be used towards upgrades or closing costs. This stunning 4 bedroom 2 bathroom, 3 stall garage home will charm you! The upper level boasts luxury vinyl plank flooring, open concept living spaces, sleek white kitchen with quartz countertops, two bedrooms, vaulted ceilings, and a full bathroom. You'll find two additional bedrooms, full bathroom, family room, and a laundry/utility room in the lower level. The garage is insulated and includes a floor drain. You are going to love all this home has to offer! Owner/Agent
$435,000
2403 Harbor Lane Fargo, ND 58078
- Type:
- Single Family
- Sq.Ft.:
- 2,448
- Status:
- Active
- Beds:
- 4
- Lot size:
- 0.43 Acres
- Year built:
- 2015
- Baths:
- 3.00
- MLS#:
- 6521951
- Subdivision:
- Brooks Harbor 2nd Add
ADDITIONAL INFORMATION
Welcome to your dream home! Nestled in the serene Brooks Harbor neighborhood, this exquisite 4-bedroom, 3-bathroom residence offers the perfect blend of luxury and comfort. The home features real hardwood floors and tiled showers, epitomizing elegance. The gourmet kitchen blending seamlessly into the inviting living space. Retreat to the master suite, a sanctuary of relaxation featuring heated floors, tiled shower and a generous walk-in closet. Three additional bedrooms offer versatility and charm, perfect for accommodating guests, creating a home office or workout space. Outside, discover a LARGE backyard oasis perfect for endless summer fun, complemented by a convenient shed for storage. Embrace this serene yet conveniently located home – schedule your viewing today!
- Type:
- Single Family
- Sq.Ft.:
- 2,480
- Status:
- Active
- Beds:
- 4
- Year built:
- 1999
- Baths:
- 3.00
- MLS#:
- 6521312
- Subdivision:
- Westwynd 4th
ADDITIONAL INFORMATION
If you're looking for a home that has it all, this is the one for you! This 2,480 SqFt home is situated on a 80 x 140 corner lot. The upper level hosts the master bedroom suite with private bath and walk-in closet, the 2nd bedroom, guest bath, living room and kitchen. The kitchen is designed with function and style including sealed concrete counters, backsplash, corrugated steel surround, natural wood wall and gold accents. Head down to the lower level to find two additional bedrooms, a hollywood bath, laundry/utility, a bonus area that could be used as workout/play/office and the spacious living room with a gas fireplace, desk area & ceiling outlets for a future projector. The laundry room offers the perfect route for your pups to get in and out of the house through the lower level garage access and pet doors! Escape the indoors and enjoy the two tier deck, fire pit area, large fenced yard, storage shed, trees, perennials, holiday soffit lights & extra parking slab!
$319,900
1122 Albert Court W Fargo, ND 58078
- Type:
- Single Family
- Sq.Ft.:
- 1,909
- Status:
- Active
- Beds:
- 4
- Lot size:
- 0.11 Acres
- Year built:
- 2020
- Baths:
- 2.00
- MLS#:
- 6519838
- Subdivision:
- The Wilds 17th Add
ADDITIONAL INFORMATION
Spacious 4 bedroom, 2 bathroom home featuring ample living space, ideal for families or those seeking room to grow. Modern amenities with stainless steel appliances, fireplace with an accent wall, vaulted ceilings, and an open floor plan. Enjoy the privacy and security of a fully fenced yard. Extra space in the lower level with all new carpet as well. Recent addition of a radon mitigation system. Heated garage too!
- Type:
- Single Family
- Sq.Ft.:
- 1,721
- Status:
- Active
- Beds:
- 3
- Lot size:
- 0.16 Acres
- Year built:
- 2016
- Baths:
- 2.00
- MLS#:
- 6520039
- Subdivision:
- Brooks Harbor 6th Add
ADDITIONAL INFORMATION
Well cared for home with no backyard neighbors. 3 beds, 2 baths, kitchen has an island and a patio doo to the deck from the dining room, pretty electric fireplace in the living room & a 2 stall garage with an electric heater.
$414,300
5555 Lori Lane W Fargo, ND 58078
- Type:
- Single Family
- Sq.Ft.:
- 1,631
- Status:
- Active
- Beds:
- 3
- Lot size:
- 0.17 Acres
- Year built:
- 2022
- Baths:
- 3.00
- MLS#:
- 6519167
- Subdivision:
- The Wilds 11th Add
ADDITIONAL INFORMATION
Step into the comfort of this never lived in, beautifully designed two-story home, perfectly situated on a corner lot in the sought-after Wilds Subdivision of West Fargo. This amazing Summit floor plan features 3 well-appointed bedrooms and 3 bathrooms, including a private primary suite complete with a walk-in closet and an exclusive bathroom, offering the perfect retreat after a long day. This home's heart is its expansive living area, which flows seamlessly into a modern kitchen equipped with all the amenities necessary for gourmet cooking and entertaining. With a sizable 3-stall garage, there's ample space for vehicles and storage, ensuring practicality meets style. The unfinished basement opens up possibilities for an additional fourth bedroom, a complete fourth bathroom, or even a recreational room tailored to your desires. Appliance package included! The yard will also be finished for this wonderful home! Washer/Dryer Excluded. Come see this home TODAY!
$381,700
6035 8th Street W Fargo, ND 58078
- Type:
- Single Family
- Sq.Ft.:
- 1,991
- Status:
- Active
- Beds:
- 4
- Lot size:
- 0.14 Acres
- Year built:
- 2024
- Baths:
- 3.00
- MLS#:
- 6519546
- Subdivision:
- The Wilds 20th Add
ADDITIONAL INFORMATION
Move-in ready, brand new custom home! Step into the spacious entry and head up to the open concept kitchen, living & dining room. Enjoy the primary bedroom featuring a private, full bathroom & large walk-in closet. The upper level also has an additional full bathroom & bedroom. The lower level has a huge family room just off the full bathroom, two additional bedrooms & laundry room. Relax on the 12X12 green treated deck with stairs overlooking the landscaped & sodded yard, with a sprinkler system included! This home won't last long, schedule your showing today!
- Type:
- Other
- Sq.Ft.:
- 2,090
- Status:
- Active
- Beds:
- 3
- Year built:
- 2015
- Baths:
- 2.00
- MLS#:
- 6519153
- Subdivision:
- Goldenwood 5th Add
ADDITIONAL INFORMATION
What an opportunity! Immaculate twinhome with fully fenced yard. Spacious open floor plan with lots of kitchen storage and center island. Upper primary bedroom with walk-in closet and Hollywood bath. The large lower level family room offers space for entertaining and family fun. There are two additional bedrooms and a full bath in the lower level as well. The washer and dryer are also included. Enjoy the evening sunsets on the wood deck. You will also love the finished 2 stall garage with epoxy floor. This home is move-in ready!
- Type:
- Other
- Sq.Ft.:
- 2,016
- Status:
- Active
- Beds:
- 3
- Lot size:
- 0.07 Acres
- Year built:
- 2016
- Baths:
- 4.00
- MLS#:
- 6516810
- Subdivision:
- Oak Ridge 10th Add
ADDITIONAL INFORMATION
** Assumable rate mortgage!!! Ask Agent for details!!! ** This three-level gem is conveniently located and is a must-see. Step inside to find lofty ceilings and abundant natural light throughout the home. The family room offers built-ins and a modern fireplace. Ascend a few steps to discover a dining area that overlooks the family room, along with a well-appointed kitchen featuring a gas range, SS appliances, a spacious island, stone countertops, and a pantry. Don't miss the private balcony perfect for relaxing or entertaining.Upstairs, all three bedrooms await. The primary suite impresses with a generous en suite bathroom complete with a tiled shower, dual sinks, and a walk-in closet. This level also hosts a full-size bathroom and laundry facilities.The lower level provides another inviting family room and an additional half bath. Plus, take advantage of a generous $5,000 flooring allowance to make this home truly your own.
$775,000
111 50th Avenue E Fargo, ND 58078
- Type:
- Single Family
- Sq.Ft.:
- 4,012
- Status:
- Active
- Beds:
- 6
- Lot size:
- 1.4 Acres
- Year built:
- 1998
- Baths:
- 4.00
- MLS#:
- 6517608
- Subdivision:
- Mcmahon Estates First Sub
ADDITIONAL INFORMATION
**Open House SATURDAY, April 27th 1-4:30pm.** Stately 6bedroom rambler on 1.4(A)acre river lot in McMahon Estates, complete with a 26'x24'(A) shop in the back yard for all your toys! Beautiful Acer Maple Hardwood floors throughout most of the main level, 12’ ceilings, expansive windows and a huge deck overlooking the lot, river bank and mature treed back yard. Four bedrooms on the main level (one used as office), 2 downstairs, and 4 total bathrooms. Abundant storage and a versatile floorplan, including a kitchenette off the family room, a second set of stairs between the garage and basement, extra space for a grand piano or formal dining table - this home has the space you’ve been looking for, inside and out. Recent updates include new shingles (2021), gas furnace (2020), radon mitigation system (2020), water heater (2023), deck stain (2023), washer & dryer (2020). Come take a look.
$949,900
2026 5th Street E Fargo, ND 58078
- Type:
- Single Family
- Sq.Ft.:
- 4,288
- Status:
- Active
- Beds:
- 5
- Lot size:
- 0.45 Acres
- Year built:
- 2008
- Baths:
- 4.00
- MLS#:
- 6512321
- Subdivision:
- Charleswood River Estates 5th Add
ADDITIONAL INFORMATION
Peace and tranquility right at your fingertips! Stunning 5drm, 4 bath home situated in an absolutely dream-like setting, featuring high end finishes, sleek designs and so much style throughout! Chef's dream kitchen w/ tons of cabinets, marble tops, HUGE island, pantry and high-end appliances! Inviting, open living concept boasting high ceilings, 3 bedrooms and an office on the main with so much space! Large primary bdrm with sitting area, luxurious en suite w/ tiled floors, tile walk-in shower and all the bells and whistles to pamper yourself! You'll love the expansive family room w/ daylight windows, tastefully designed wet bar, 2 extra bedrooms and storage galore! And if that's not enough.... the outdoor space is out of this world! Properties like this don't come around often! Don't miss out!
- Type:
- Single Family
- Sq.Ft.:
- 3,044
- Status:
- Active
- Beds:
- 5
- Lot size:
- 0.21 Acres
- Year built:
- 2012
- Baths:
- 3.00
- MLS#:
- 6515757
- Subdivision:
- Shadow Wood First Add
ADDITIONAL INFORMATION
Get ready to move! This immaculate home is in a prime location on a low traffic street just blocks from schools and other amenities. It has low specials too! The maint free front porch is a perfect spot for your morning coffee. Entertain gatherings of any size in the large open floor plan with access to the backyard oasis. The covered and screened maint free deck is heated and has a mounted tv. Or spend evenings by the warmth of the built-in firepit. Inside enjoy the large kitchen island with quartz counter, newer stainless appliances as well as the custom built dining buffet. The main floor primary bedroom suite has a tile walk-in shower and vanity with solid surface counter and double sinks. There are 2 additional main floor bedrooms plus a full bath. Solid core doors on the main floor add to its beauty. The basement features a spacious family room with multiple tv's and wet bar, 2 bedrooms and a full bath plus a finished laundry room. The 3 stall heated garage has a floor drain too!
$1,025,000
126 49th Avenue E Fargo, ND 58078
- Type:
- Single Family
- Sq.Ft.:
- 5,040
- Status:
- Active
- Beds:
- 5
- Lot size:
- 1.57 Acres
- Year built:
- 1998
- Baths:
- 4.00
- MLS#:
- 6512369
- Subdivision:
- Mcmahon Estates Second Sub
ADDITIONAL INFORMATION
Spectacular property with your very own sanctuary- right in town! Stunning 2-story featuring so many bells and whistles, you can’t go wrong. Boasting: 3 large living spaces, office, workout room, bonus areas, 2 fireplaces, 5 (4 up) bedrooms, 4 baths and 6 garage stalls (4 attached) all nestled on a 1.56 acre treed lot with river views and wild life. Plus, you’ll love the open living spaces, tons of windows with views of trees from almost every room and a main floor perfect for entertaining! Several upgrades/updates throughout the home including remodeled primary bath, new paint throughout, new composite deck, new shingles house/garage- the list goes on! Located off of a private, serene cul de sac with nature at your fingertips this home is everything you’ve been waiting for and more! This home is a Wow factor that you don't want to miss! Call your favorite agent for a private showing today.
$334,900
5701 Deb Drive W Fargo, ND 58078
- Type:
- Single Family
- Sq.Ft.:
- 2,169
- Status:
- Active
- Beds:
- 4
- Year built:
- 2018
- Baths:
- 4.00
- MLS#:
- 6510306
- Subdivision:
- The Wilds 9th Add
ADDITIONAL INFORMATION
Introducing this captivating 2-story home in The Wilds of West Fargo! Boasting 4 beds, 4 baths & a 2-stall garage, this property offers spacious, contemporary living at its finest. The main floor consists of your living room, dining area, kitchen with white-tiled backsplash & a convenient half bath. As you venture upstairs, you'll find your primary bedroom with huge walk-in closet, 2 additional bedrooms, a full bath & laundry. Downstairs you'll be greeted by a cozy family room, additional bedroom, another full bath, as well as your utility room. Recently enhanced with new curb edging, the attractive exterior also offers seamless outdoor entertaining. Enjoy the perfect start to your day & catch the sunrise with coffee in hand from your west-facing deck. Nestled on a corner lot, its proximity to Legacy Elementary School & Dakota Park makes this home an ideal haven for families. Don't let this one slip away—seize the chance to make it yours today!
$595,900
716 Rania Way W West Fargo, ND 58078
- Type:
- Single Family
- Sq.Ft.:
- 2,250
- Status:
- Active
- Beds:
- 2
- Year built:
- 2022
- Baths:
- 2.00
- MLS#:
- 6511393
- Subdivision:
- The Ranch At The Wilds
ADDITIONAL INFORMATION
Experience the ultimate in comfortable and convenient living with this stunning 1-level home. Boasting 2 bedrooms, 2 baths, a den/office, and a sunroom, this residence offers so much more than meets the eye. Natural light floods the home, enhancing the warm and welcoming atmosphere. Don't miss your chance to make this house your own. Must see to appreciate all the outstanding upgrades. Great deal. Cant replace this home for this price. Show and sell.
$360,000
3523 8th Street E Fargo, ND 58078
- Type:
- Single Family
- Sq.Ft.:
- 2,142
- Status:
- Active
- Beds:
- 4
- Lot size:
- 0.2 Acres
- Year built:
- 2012
- Baths:
- 3.00
- MLS#:
- 6511802
- Subdivision:
- Shadow Wood Second Add
ADDITIONAL INFORMATION
Welcome to your stunning 4 bed, 3 bath one-owner home in prestigious Shadow Wood, West Fargo! With over 2200 sq ft of living space, an open layout, master suite, triple garage, fully fenced yard, and expansive deck, this is the perfect family haven. Located in a sought-after neighborhood near schools and amenities. Contact your favorite Realtor today for a private showing!
$350,000
3033 Ridge Drive E Fargo, ND 58078
- Type:
- Single Family
- Sq.Ft.:
- 2,086
- Status:
- Active
- Beds:
- 4
- Lot size:
- 0.18 Acres
- Year built:
- 2012
- Baths:
- 2.00
- MLS#:
- 6510712
- Subdivision:
- Maple Ridge At The Preserve 1st Add
ADDITIONAL INFORMATION
This 4 level split is sure to impress! The home features 4 bedrooms, 2 bathrooms and tons of living space for entertaining! Open floorplan with large kitchen with plenty of storage and dining area with patio door access to backyard. 2 bedrooms/ 1 bathroom located on the upper level including primary bedroom with large WIC. Large family room located on the lower level with 2 additional bedrooms and a full bathroom. Tons of extra storage in basement and opportunity for 5th bedroom! Don't miss out on this one - come see it for yourself!
- Type:
- Single Family
- Sq.Ft.:
- 2,018
- Status:
- Active
- Beds:
- 4
- Year built:
- 2023
- Baths:
- 3.00
- MLS#:
- 7427896
- Subdivision:
- Wilds
ADDITIONAL INFORMATION
Just completed! $5,000 Builder Promotion! Promotion can be used towards upgrades, buyer's closing costs or rate buy down. This ''Cam'' floor plan features 4 bedrooms and 3 bathrooms. The main floor has 12' ceilings with bonus transom windows for extra natural light. The wide open kitchen has a large island, vinyl plank flooring and a pantry. Upstairs, the master suite has a private bath and walk-in closet. Downstairs provides 2 more bedrooms. The 3 stall garage has a drain, gas heater and is insulated. Agent/Owner
Andrea D. Conner, License # 40471694,Xome Inc., License 40368414, AndreaD.Conner@Xome.com, 844-400-XOME (9663), 750 State Highway 121 Bypass, Suite 100, Lewisville, TX 75067

Xome Inc. is not a Multiple Listing Service (MLS), nor does it offer MLS access. This website is a service of Xome Inc., a broker Participant of the Regional Multiple Listing Service of Minnesota, Inc. Open House information is subject to change without notice. The data relating to real estate for sale on this web site comes in part from the Broker ReciprocitySM Program of the Regional Multiple Listing Service of Minnesota, Inc. are marked with the Broker ReciprocitySM logo or the Broker ReciprocitySM thumbnail logo (little black house) and detailed information about them includes the name of the listing brokers. Copyright 2024, Regional Multiple Listing Service of Minnesota, Inc. All rights reserved.
West Fargo Real Estate
The median home value in West Fargo, ND is $219,600. This is lower than the county median home value of $229,600. The national median home value is $219,700. The average price of homes sold in West Fargo, ND is $219,600. Approximately 65.16% of West Fargo homes are owned, compared to 31.3% rented, while 3.54% are vacant. West Fargo real estate listings include condos, townhomes, and single family homes for sale. Commercial properties are also available. If you see a property you’re interested in, contact a West Fargo real estate agent to arrange a tour today!
West Fargo, North Dakota 58078 has a population of 33,089. West Fargo 58078 is more family-centric than the surrounding county with 38.87% of the households containing married families with children. The county average for households married with children is 34.64%.
The median household income in West Fargo, North Dakota 58078 is $76,925. The median household income for the surrounding county is $58,026 compared to the national median of $57,652. The median age of people living in West Fargo 58078 is 34.3 years.
West Fargo Weather
The average high temperature in July is 82.5 degrees, with an average low temperature in January of 0.1 degrees. The average rainfall is approximately 23.2 inches per year, with 50.1 inches of snow per year.
