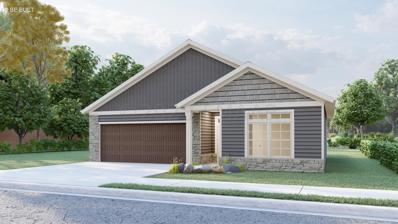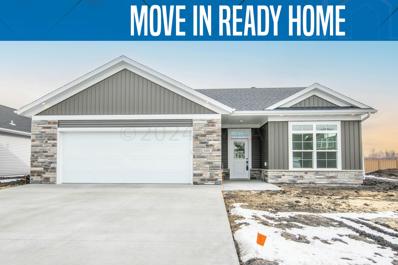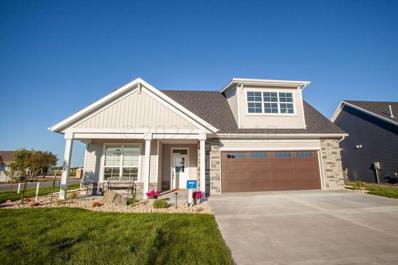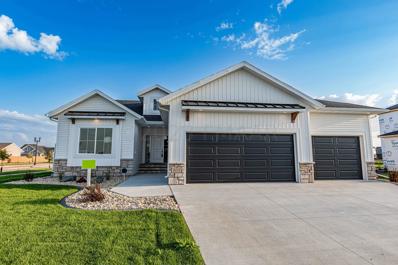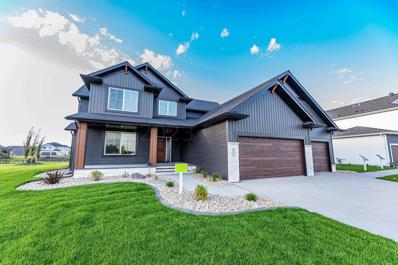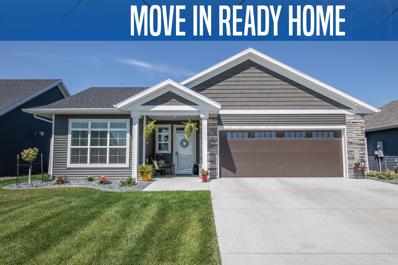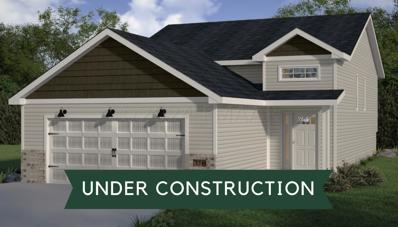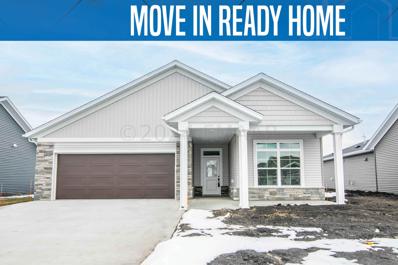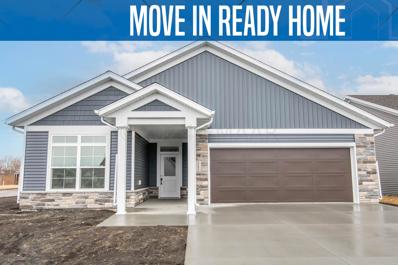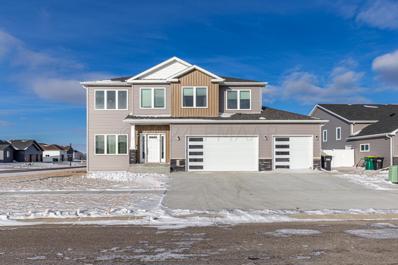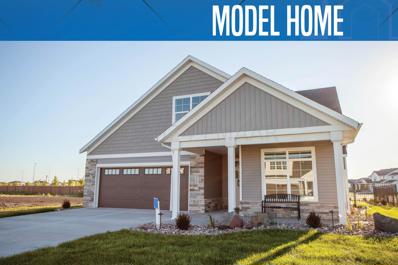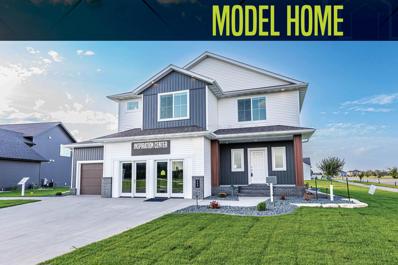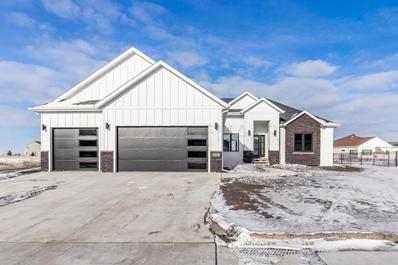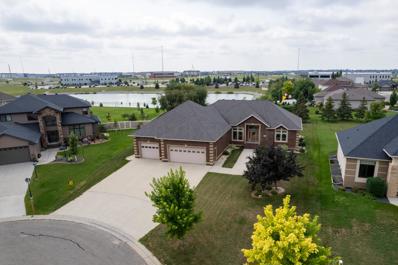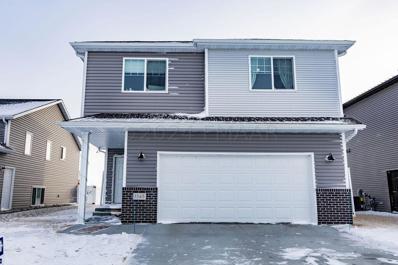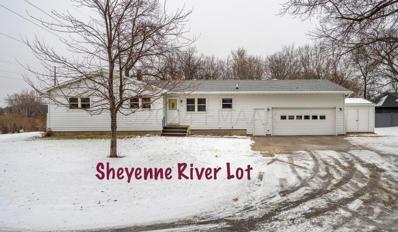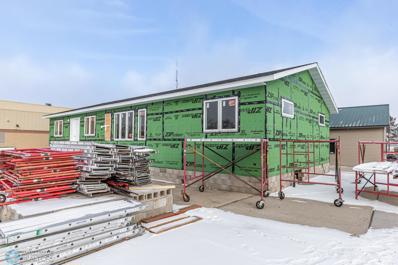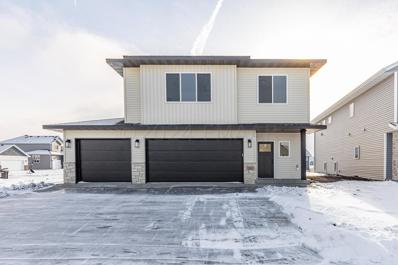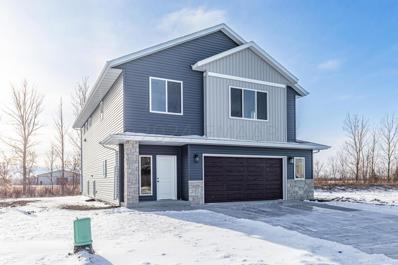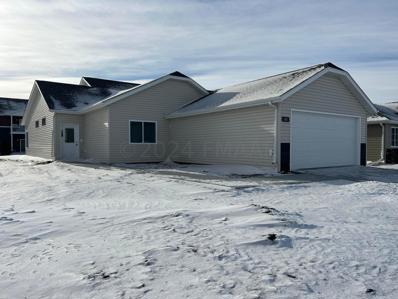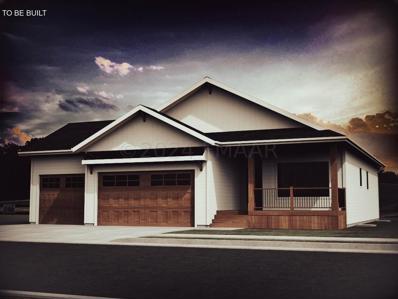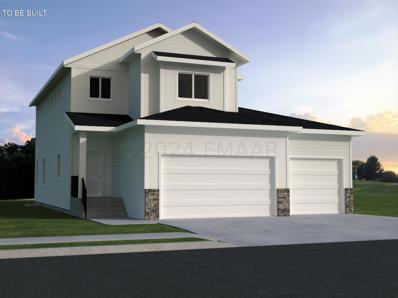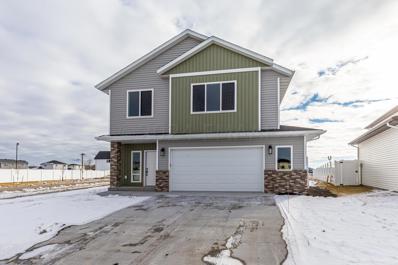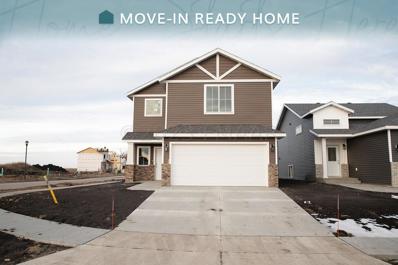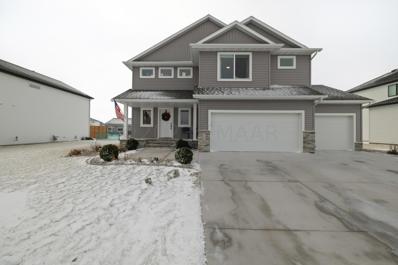West Fargo ND Homes for Sale
$529,900
5108 Mira Way W West Fargo, ND 58078
- Type:
- Single Family
- Sq.Ft.:
- 7,502
- Status:
- Active
- Beds:
- 2
- Lot size:
- 0.17 Acres
- Year built:
- 2023
- Baths:
- 2.00
- MLS#:
- 24-426
- Subdivision:
- The Ranch At The Wilds
ADDITIONAL INFORMATION
TO BE BUILT. Experience the luxury & livability of the Ranch at the Wilds in West Fargo--the area's first active adult community! This zero stair entry home, w/ main floor living features 2 bedrooms, 2 bathrooms, gourmet kitchen, luxurious master suite & private courtyard! As a Ranch homeowner, you have exclusive access to our clubhouse & all the amenities: a fitness center, full chef's kitchen, golf simulator, in ground pool, pickleball courts & a beautiful pond/fountain w/ walking paths. All lawn care & snow removal included w/ a small HOA fee. A privacy fence surrounds the entire community, providing safety & security. New construction w/ incredibly low specials. Enjoy the freedom of a luxurious, low maintenance, lock & leave lifestyle! (Photos from previous build). Owner/Agent
$739,900
680 RANIA Way West Fargo, ND 58078
- Type:
- Single Family
- Sq.Ft.:
- 7,569
- Status:
- Active
- Beds:
- 2
- Lot size:
- 0.17 Acres
- Year built:
- 2023
- Baths:
- 2.00
- MLS#:
- 24-425
- Subdivision:
- Ranch at the Wilds
ADDITIONAL INFORMATION
AVAILABLE NOW! Move-in-ready! At 85% sold through, now is the time to secure your new home and lifestyle at the Ranch at the Wilds! This professionally designed, zero stair entry home with main floor living, features a gourmet kitchen, a luxurious master suite, additional bedroom, bathroom and den, & a gorgeous private courtyard! As a Ranch homeowner, you have exclusive access to our clubhouse & all the amenities: a fitness center, full chef's kitchen, golf simulator, in ground pool, pickleball courts & a beautiful pond/fountain with walking paths. All lawn care & snow removal included with a small HOA fee. Not to mention, incredibly low specials! Enjoy the freedom of a luxurious, low maintenance, lock & leave lifestyle. Owner/agent
$859,900
5101 MIRA Way West Fargo, ND 58078
- Type:
- Single Family
- Sq.Ft.:
- 9,450
- Status:
- Active
- Beds:
- 3
- Lot size:
- 0.22 Acres
- Year built:
- 2021
- Baths:
- 3.00
- MLS#:
- 24-423
- Subdivision:
- Ranch at the Wilds
ADDITIONAL INFORMATION
Experience the luxury & livability of the Ranch at the Wilds in West Fargo--the area's first active adult community! This professionally designed, zero stair entry home, w/ main floor living & upper level bonus room, features a gourmet kitchen, a luxurious master suite & a private courtyard! As a Ranch homeowner, you have exclusive access to our clubhouse & all the amenities: a fitness center, full chef's kitchen, golf simulator, in ground pool, pickleball courts & a beautiful pond/fountain w/ walking paths. All lawn care & snow removal included w/ a small HOA fee. A privacy fence surrounds the entire community, providing safety & security. New construction w/ incredibly low specials. Enjoy the freedom of a luxurious, low maintenance, lock & leave lifestyle! MODEL HOME. Owner/Agent
$719,900
903 50 Avenue West Fargo, ND
- Type:
- Single Family
- Sq.Ft.:
- 12,080
- Status:
- Active
- Beds:
- 5
- Lot size:
- 0.28 Acres
- Year built:
- 2023
- Baths:
- 3.00
- MLS#:
- 24-422
- Subdivision:
- THE WILDS 6TH ADDITION
ADDITIONAL INFORMATION
Our #1 selling floorplan, and it's easy to see why! Come experience the livability of or stunning professionally designed Quincy Rambler. This gorgeous home has 5 bedrooms, 3 bathrooms, main floor laundry, storage, and endless opportunities for flexible living spaces. Beautiful arch details, vaulted ceilings and beams in the great room, set around a gas fireplace. Custom cabinetry throughout, Quartz counter tops and a beautiful tile shower in the primary bathroom. The lower level is equally as stunning as the main floor! Huge flex room that can be used as a theatre, gym, game/craft room--you name it! Dedicated storage room, a reading nook and dry bar. These are just a few of the incredible features of this home. Come take a tour today! MODEL HOME. Owner/ Agent
$879,900
912 51 Avenue West Fargo, ND 58078
- Type:
- Single Family
- Sq.Ft.:
- 15,603
- Status:
- Active
- Beds:
- 5
- Lot size:
- 0.36 Acres
- Year built:
- 2023
- Baths:
- 4.00
- MLS#:
- 24-421
- Subdivision:
- THE WILDS 6TH
ADDITIONAL INFORMATION
Prepare to be WOWED! Our Ashmore two-story has it all! Conveniently located in the Wilds 6th addition in West Fargo, this beautiful, professionally designed home boasts 5 bedrooms, 4 bathrooms 2 flex rooms, a media loft, and a rec room. The stunning double volume great room showcases a gas fireplace with beautiful custom detailing and a tray ceiling with accent lighting. Custom cabinetry and quartz counter tops throughout, large walk-in pantry and a 10 ft kitchen island makes for a superior cooking experience. Innovative design elements, including a beautiful wrap-around glass detail stair railing, a creative under stairs bar, and brick and wood slat details throughout contribute to this home's character. MODEL HOME. Owner/ Agent
$649,900
860 RANIA Way West Fargo, ND 58078
- Type:
- Single Family
- Sq.Ft.:
- 7,250
- Status:
- Active
- Beds:
- 2
- Lot size:
- 0.17 Acres
- Year built:
- 2022
- Baths:
- 2.00
- MLS#:
- 24-406
- Subdivision:
- The Ranch at The Wilds
ADDITIONAL INFORMATION
Step inside this professionally designed Ranch at The Wilds home. With many beautiful details throughout including gas fireplace with floor to ceiling stone and built ins on each side. A perfect 4 season sun room off the front of the home. Gourmet kitchen with upgraded appliance package. Private courtyard with upgraded landscaping package. Private primary suite with additional sitting room, large walk in closet, dual sinks in bathroom, tile shower surround. Fully finished garage with epoxy floors and gas heater. Within the community there is a beautiful clubhouse which features a pool, 2 pickleball courts, a fitness center, golf simulator, and a pond with private walking path. Schedule your private showing! Owner/Agent
- Type:
- Single Family
- Sq.Ft.:
- 6,450
- Status:
- Active
- Beds:
- 3
- Lot size:
- 0.15 Acres
- Year built:
- 2023
- Baths:
- 3.00
- MLS#:
- 24-398
- Subdivision:
- The Wilds 21st Add
ADDITIONAL INFORMATION
Under Construction beautiful Birch floorplan situated in the Wilds of West Fargo! MARCH PROMO - UP TO $25K IN SAVINGS. Photos from previous Model Home. This brand-new, custom home boasts 3 bedrooms, 3 bathrooms, 2 garage stalls, and over 2,100 of living space. Appliance package included and there is still time to make interior selections! Make this home your own and call your favorite realtor TODAY!
$699,900
686 RANIA Way West Fargo, ND 58078
- Type:
- Single Family
- Sq.Ft.:
- 7,568
- Status:
- Active
- Beds:
- 2
- Lot size:
- 0.17 Acres
- Year built:
- 2023
- Baths:
- 2.00
- MLS#:
- 24-391
- Subdivision:
- The Ranch at The Wilds
ADDITIONAL INFORMATION
MOVE IN READY! We are just over 80% sold through this one of a kind community & this beautiful professionally designed home has everything you need! Featuring a gourmet kitchen, luxurious master suite w/ sitting room, & a private courtyard. An additional bedroom and bathroom at the front of the home, along with a spacious den off the dining room. As a Ranch homeowner, you have exclusive access to our clubhouse & all the amenities: a fitness center, full chef's kitchen, golf simulator, in ground pool, pickleball courts & a beautiful pond with fountain and private walking path. All lawn care & snow removal included w/ a small HOA fee. Owner/Agent
$699,900
5188 MIRA Way West Fargo, ND 58078
- Type:
- Single Family
- Sq.Ft.:
- 10,499
- Status:
- Active
- Beds:
- 2
- Lot size:
- 0.24 Acres
- Year built:
- 2023
- Baths:
- 2.00
- MLS#:
- 24-390
- Subdivision:
- The Ranch at The Wilds
ADDITIONAL INFORMATION
UNDER CONSTRUCTION & GRAND CLOSE OUT OPPORTUNITY as we are over 80% sold through this one of a kind community & this beautiful professionally designed home has everything you need! Featuring a gourmet kitchen, luxurious master suite w/ sitting room, & a private courtyard. An additional bedroom and bathroom at the front of the home, along with a spacious den off the dining room. As a Ranch homeowner, you have exclusive access to our clubhouse & all the amenities: a fitness center, full chef's kitchen, golf simulator, in ground pool, pickleball courts & a beautiful pond with fountain and private walking path. All lawn care & snow removal included w/ a small HOA fee. (photos from previous build) Owner/Agent
- Type:
- Single Family
- Sq.Ft.:
- 10,659
- Status:
- Active
- Beds:
- 4
- Lot size:
- 0.24 Acres
- Year built:
- 2022
- Baths:
- 3.00
- MLS#:
- 24-382
- Subdivision:
- Eaglewood 4th
ADDITIONAL INFORMATION
Welcome home to this impressive two-story; with 4 BD/ 3BA and 3 stall finished/heated garage, this open concept home is ideal for entertaining. The great natural light makes the home feel bright and spacious. Keep clutter at bay with a well thought out rear foyer with a reach-in closet, drop zone, bench and hooks, huge WIC and half bath. Excellent storage in the kitchen and a one-level large island can help make any meal a breeze. Enjoy extra entertaining or a play space in the upper family room/flex area. Convenient laundry on the upper level is close to all bedrooms. The primary suite has a private full bath, double vanity, expansive WIC, and sitting area. Need more room? Expand into the unfinished basement with bath RI and egress.
$749,900
5100 MIRA Way West Fargo, ND 58078
- Type:
- Single Family
- Sq.Ft.:
- 8,013
- Status:
- Active
- Beds:
- 3
- Lot size:
- 0.18 Acres
- Year built:
- 2021
- Baths:
- 3.00
- MLS#:
- 24-373
- Subdivision:
- The Ranch At The Wilds
ADDITIONAL INFORMATION
You don't want to miss out on this professionally designed Portico floor plan located inside of The Ranch at The Wilds in West Fargo. The areas first of its kind, Active Adult community. This home features 2 bedrooms, a den, and 2 bathrooms on the main floor along with an additional bedroom, bathroom, and living room located in the bonus upper level. Community highlights include a Clubhouse featuring a heated pool, 2 pickleball courts, fitness center, golf simulator, and full chef's kitchen with an entertainment area. The small HOA fee also includes lawn care & snow removal. MODEL HOME Owner/Agent
$699,900
904 51ST Avenue West Fargo, ND 58078
- Type:
- Single Family
- Sq.Ft.:
- 15,094
- Status:
- Active
- Beds:
- 4
- Lot size:
- 0.35 Acres
- Year built:
- 2023
- Baths:
- 4.00
- MLS#:
- 24-372
- Subdivision:
- The Wilds
ADDITIONAL INFORMATION
You don't want to miss this beautiful professionally designed Bayfield 2-story home, located in the Wilds of West Fargo! This home features a flex room on the main floor with a STUNNING double volume great room, custom cabinetry and stone counter tops throughout the kitchen, walk in pantry, 3 bedrooms including a primary suite on upper level, along with a fully finished lower level with an additional living room, bedroom and bathroom. Come take a tour today! MODEL HOME. Owner/Agent.
- Type:
- Single Family
- Sq.Ft.:
- 14,488
- Status:
- Active
- Beds:
- 6
- Lot size:
- 0.33 Acres
- Year built:
- 2021
- Baths:
- 3.00
- MLS#:
- 24-336
- Subdivision:
- The Wilds 6th
ADDITIONAL INFORMATION
Fully finished rambler offering 6 bedrooms! Our newest rambler design, the Roosevelt! This practical and elegant design defines convenience with main floor living and laundry. The open floor plan exudes beauty and charm including custom-built white cabinetry, a large center island with quartz countertops, upgraded appliance package and a walk-in pantry! It's finest offering - a master suite with a tiled walk-in shower, double vanities, and a spacious walk-in closet. Basement offers wet bar and 2nd tiled walk in shower. BUILDER PROMO...INCLUDED IS A FULLY SODDED YARD AND SPRINKLER SYSTEM.
- Type:
- Single Family
- Sq.Ft.:
- 29,067
- Status:
- Active
- Beds:
- 5
- Lot size:
- 0.67 Acres
- Year built:
- 2005
- Baths:
- 3.00
- MLS#:
- 24-311
- Subdivision:
- 0067: CHARLESWOOD RIVER E
ADDITIONAL INFORMATION
An incredibly rare find! Nestled in the heart of prestigious Charleswood, this remarkable property blends luxury, comfort and natural beauty. You will fall in love with this home as soon as you walk in and are hit with natural light and an amazing pond view! Relax in your master suite with an incredible custom walk in shower or unwind in your soaker tub! Walk downstairs and entertain your guests in your full wet-bar, and complete the scene when you add your own billiards table. Don't let the outside fool you, there is room for 4 vehicles in this massive 40'X30' garage! Enjoy the morning sun on your deck overlooking the pond! So much to love about this home, I can't wait for you to see it. Call your favorite Realtor for a showing today!
$379,900
1345 27 Avenue West Fargo, ND 58078
- Type:
- Single Family
- Sq.Ft.:
- 7,500
- Status:
- Active
- Beds:
- 4
- Lot size:
- 0.17 Acres
- Year built:
- 2020
- Baths:
- 3.00
- MLS#:
- 24-297
- Subdivision:
- Eaglewood 7th
ADDITIONAL INFORMATION
LIKE NEW & POND VIEWS! This beautiful 2020-built 3 level home has the new construction feel without the wait & with added finishes! Step inside and be greeted with an abundance of natural light in the spacious open concept living area with cathedral ceilings. There wasn't a detail spared in the beautiful custom kitchen with tile backsplash, quartz counters, and unique finishings throughout. There's a ton of counter space & storage! On the upper level you are treated with a large primary bedroom with 3/4 bath with dual vanity & a walk in closet, a second bedroom, a full bath, and laundry. The lower level provides a family room, 2 bedrooms, full bath, utility & storage. Enjoy the deep south facing backyard with pond views off the 12'x12' wood deck. Schedule your showing today!
$339,000
115 32 Avenue E West Fargo, ND 58078
- Type:
- Single Family
- Sq.Ft.:
- 34,543
- Status:
- Active
- Beds:
- 4
- Lot size:
- 1 Acres
- Year built:
- 1971
- Baths:
- 2.00
- MLS#:
- 24-289
- Subdivision:
- 3000:Unplatted
ADDITIONAL INFORMATION
Experience the epitome of urban living with this riverfront gem. Boasting 4 beds and 2 baths on the main floor, this home seamlessly blends comfort and functionality. Renovations include walnut kitchen by Wendt Cabinets, quartz countertops, updated baths, newer windows, family room flooring, 2 year old furnace, new water heater and more. The attached oversized 2 stall garage ensure convenience, while the .8 acre lot offers a private oasis within the heart of the city. Dont miss the chance to call this riverfront residence your home, where city meets the natural tranquility of large trees, fishing at your front door, wildlife all on .89 acres, all at a reasonable price.
- Type:
- Single Family
- Sq.Ft.:
- 1,800
- Status:
- Active
- Beds:
- 3
- Year built:
- 2023
- Baths:
- 2.00
- MLS#:
- 7428014
ADDITIONAL INFORMATION
House being built by West Fargo Building Trades Class starting September of 2023 and completed May of 2024. Homes features 3 bedrooms, 2 baths, kitchen and bathrooms cabinets and more. Home to be moved to a lot of the buyers choice. Not included are lot, garage, floor coverings, kitchen and bathrooms sink, toilets, furnace, central air and moving costs. Electrical and plumbing are stubbed into the floor
$488,750
1051 54 Avenue West Fargo, ND 58078
- Type:
- Single Family
- Sq.Ft.:
- 7,110
- Status:
- Active
- Beds:
- 4
- Lot size:
- 0.16 Acres
- Year built:
- 2023
- Baths:
- 3.00
- MLS#:
- 24-162
- Subdivision:
- The Wilds 11th
ADDITIONAL INFORMATION
$15,000 builder promo! Available anyway you want it on any existing or fresh dig home! Limited time offer! COMPLETED & AVAILABLE! Popular ''Sarah'' 3-level floor plan in The Wilds of West Fargo. 4BR/3BA w/3 stall garage! Spacious foyer & open concept living. 12' ceilings & tons of natural light. Quartz island & walk-in pantry. Primary suite features recessed lighting, private bath w/double sinks & tile shower surround plus walk-in closet. Upper level laundry for convenience! Entertaining lower level space w/2 additional bedrooms down. Make this your new home!
- Type:
- Single Family
- Sq.Ft.:
- 6,000
- Status:
- Active
- Beds:
- 4
- Lot size:
- 0.14 Acres
- Year built:
- 2023
- Baths:
- 3.00
- MLS#:
- 24-161
- Subdivision:
- The Wilds 20th
ADDITIONAL INFORMATION
$15,000 builder promo! Available anyway you want it on any existing or fresh dig home! Limited time offer! COMPLETED & AVAILABLE! Spacious & popular ''Sarah'' 3-level floor plan w/4 bedrooms & 3 baths plus bonus 4th level finished below foyer for flex space: play, gym, den, office or storage! Tons of upgrades: open railing, 8' island, 3-panel patio door & more. Convenient laundry/office room upstairs next to the primary bedroom suite w/private bath & walk-in closet. Beautiful & ready to go!
- Type:
- Single Family
- Sq.Ft.:
- 8,151
- Status:
- Active
- Beds:
- 2
- Lot size:
- 0.19 Acres
- Year built:
- 2024
- Baths:
- 2.00
- MLS#:
- 24-133
- Subdivision:
- Westview 3rd
ADDITIONAL INFORMATION
This beautiful ''Fredicksburg'' floorplan offers just what you're looking for: No-steps living & an association that takes care of snow removal & lawn care! You'll also love the vaulted ceiling and woodgrain laminate flooring in the main living area plus a kitchen with an island, pantry and soft-close maple cabinets. Get your daily dose of sunshine in the 4-season sunroom with access to the patio! The primary suite has a recessed ceiling, ceiling fan & a walk-in closet. The primary bathroom boasts granite composite tops and a step-in shower with grab bars. $3,500 appliance package, sod and a patio are included in the price! Association $125/mo.
$546,500
5851 11 Street West Fargo, ND 58078
- Type:
- Single Family
- Sq.Ft.:
- 8,081
- Status:
- Active
- Beds:
- 4
- Lot size:
- 0.19 Acres
- Year built:
- 2023
- Baths:
- 3.00
- MLS#:
- 24-82
- Subdivision:
- The Wilds 21st
ADDITIONAL INFORMATION
$15,000 builder promo! Available anyway you want it on any existing or fresh dig home! Limited time offer! *UNDER CONSTRUCTION* Spacious 4-bedroom, 3-bathroom 'Maggie' plan with a fully finished interior and a 3-stall garage. Arrive to a charming front porch that leads you inside to tall open vaulted ceilings and many windows creating an abundance of natural light. You'll love the spacious kitchen and living spaces complimented by hard surface counters and high-end finishes throughout the home. The main level offers a primary suite with private bath and walk-in closet, an additional bedroom and bathroom and a laundry room. The basement offers two oversized bedrooms, a bathroom, storage area and ample living space. Situated in the desirable Wilds 21st addition, this home offers convenient access to bike paths and parks. Photos of a previous model. Some features in photos may not be present in this specific listing.
$649,900
5489 LORI Lane West Fargo, ND 58078
- Type:
- Single Family
- Sq.Ft.:
- 11,735
- Status:
- Active
- Beds:
- 3
- Lot size:
- 0.27 Acres
- Year built:
- 2023
- Baths:
- 3.00
- MLS#:
- 24-81
- Subdivision:
- The Wilds 11th
ADDITIONAL INFORMATION
$15,000 builder promo! Available anyway you want it on any existing or fresh dig home! Limited time offer! *Under Construction* Welcome to 'Lilah'! This 2-story home effortlessly combines luxury and comfort. Backed to the pond in Wilds 11th, the open floor plan, high ceilings, and abundant natural light from wide windows create an inviting atmosphere, heightened by premium finishes. Upon entry, a welcoming foyer sets the tone, leading to a spacious great room with stunning hard surface flooring, a cozy fireplace, a generous dining area, and a well-appointed kitchen showcasing stone countertops, an impressive 7 ft island, and a walk-in pantry. Upstairs, enjoy a flex/office space, 3 roomy bedrooms, including a private owner's suite with double vanity and tile shower. The open stair railing adds an elegant touch to this home. Find room to grow with this home in the unfinished basement! Photos of a previous model. Some features in photos may not be present in this specific listing.
- Type:
- Single Family
- Sq.Ft.:
- 9,425
- Status:
- Active
- Beds:
- 4
- Lot size:
- 0.22 Acres
- Year built:
- 2022
- Baths:
- 3.00
- MLS#:
- 24-27
- Subdivision:
- The Wilds 11th
ADDITIONAL INFORMATION
$15,000 builder promo! Available anyway you want it on any existing or fresh dig home! Limited time offer! COMPLETED & AVAILABLE ''Sarah'' 3-level floor plan is fully finished with bonus 4th level for storage, play, office, gym, etc. Oversized 2.5 stall garage include wifi-enabled garage openers. 12' ceilings in open living space w/custom gas fireplace & tons of natural light. Primary suite has race track ceiling, private bath w/double sinks & walk-in closet. Upgraded finishes & move-in ready!
- Type:
- Single Family
- Sq.Ft.:
- 6,171
- Status:
- Active
- Beds:
- 3
- Lot size:
- 0.14 Acres
- Year built:
- 2023
- Baths:
- 3.00
- MLS#:
- 23-5551
- Subdivision:
- Wilds 21st
ADDITIONAL INFORMATION
$5,000 Promo! Completed JOYE 2-Story Craftsman Exterior! This home includes fully sodded yard, irrigation system, stainless steel appliances, quartz countertops, soft-close cabinetry, & recessed lighting! Price includes $5,000 Promo already applied to list price. Owner/Agent.
- Type:
- Single Family
- Sq.Ft.:
- 11,200
- Status:
- Active
- Beds:
- 3
- Lot size:
- 0.26 Acres
- Year built:
- 2020
- Baths:
- 3.00
- MLS#:
- 23-5522
- Subdivision:
- Brooks Harbor 4th
ADDITIONAL INFORMATION
LIKE NEW! Immaculate 2-story home with upgrades inside and out. Fully fenced, professionally landscaped yard with sprinkler system, 16' by 20' deck and custom LED lighting. Insulated and gas-heated garage with floor drain and oversized third stall that fits an HD crew-cab, long box pickup. Inside boasts a 2-story living room, quartz counters, custom cabinetry, spacious bedrooms and a custom home office with French doors. Located within walking distance to an elementary school and minutes from the interstate, grocery store, healthcare and entertainment. This home has it all!

Andrea D. Conner, License # 40471694,Xome Inc., License 40368414, AndreaD.Conner@Xome.com, 844-400-XOME (9663), 750 State Highway 121 Bypass, Suite 100, Lewisville, TX 75067

Xome Inc. is not a Multiple Listing Service (MLS), nor does it offer MLS access. This website is a service of Xome Inc., a broker Participant of the Regional Multiple Listing Service of Minnesota, Inc. Open House information is subject to change without notice. The data relating to real estate for sale on this web site comes in part from the Broker ReciprocitySM Program of the Regional Multiple Listing Service of Minnesota, Inc. are marked with the Broker ReciprocitySM logo or the Broker ReciprocitySM thumbnail logo (little black house) and detailed information about them includes the name of the listing brokers. Copyright 2024, Regional Multiple Listing Service of Minnesota, Inc. All rights reserved.
West Fargo Real Estate
The median home value in West Fargo, ND is $339,900. This is higher than the county median home value of $229,600. The national median home value is $219,700. The average price of homes sold in West Fargo, ND is $339,900. Approximately 65.16% of West Fargo homes are owned, compared to 31.3% rented, while 3.54% are vacant. West Fargo real estate listings include condos, townhomes, and single family homes for sale. Commercial properties are also available. If you see a property you’re interested in, contact a West Fargo real estate agent to arrange a tour today!
West Fargo, North Dakota has a population of 33,089. West Fargo is more family-centric than the surrounding county with 38.7% of the households containing married families with children. The county average for households married with children is 34.64%.
The median household income in West Fargo, North Dakota is $76,925. The median household income for the surrounding county is $58,026 compared to the national median of $57,652. The median age of people living in West Fargo is 34.3 years.
West Fargo Weather
The average high temperature in July is 82.5 degrees, with an average low temperature in January of 0.1 degrees. The average rainfall is approximately 23.2 inches per year, with 50.1 inches of snow per year.
