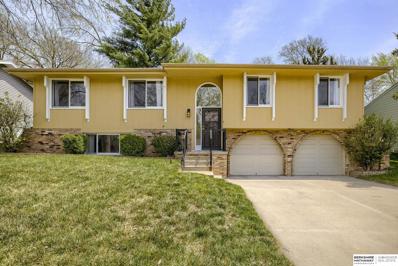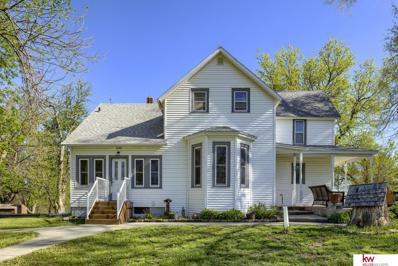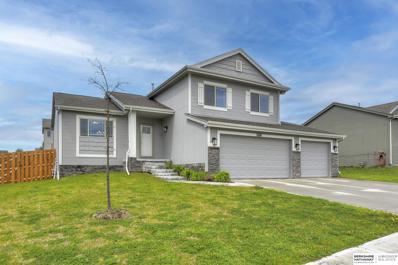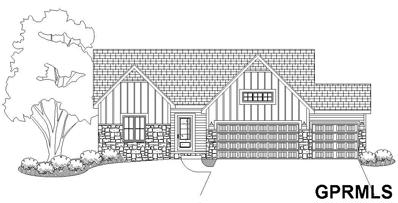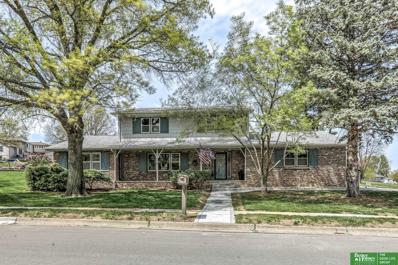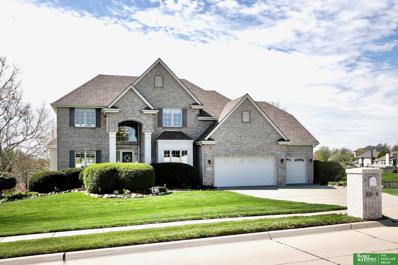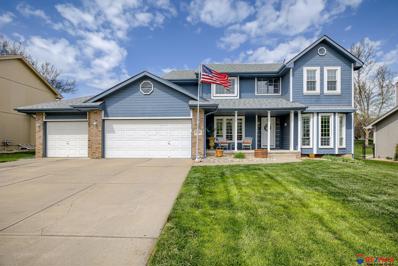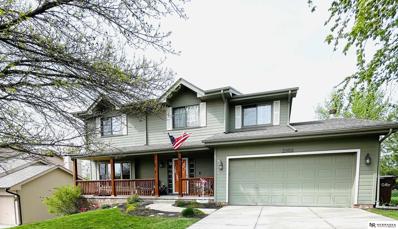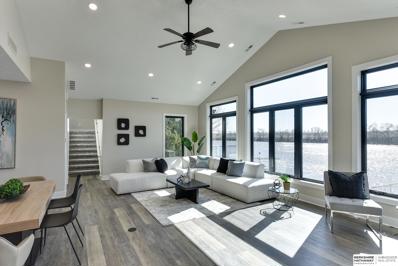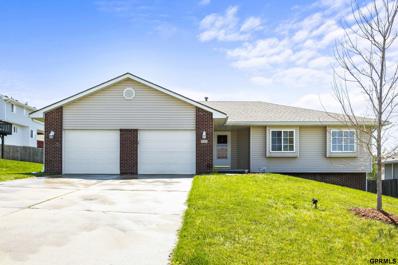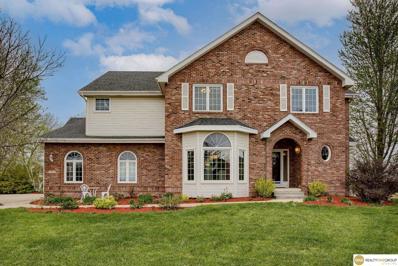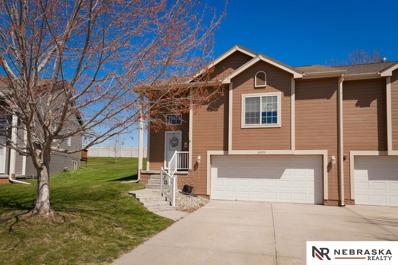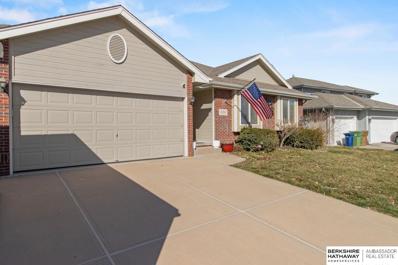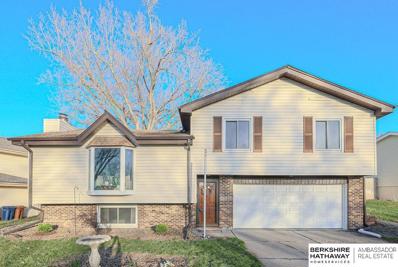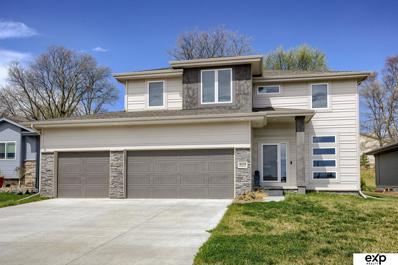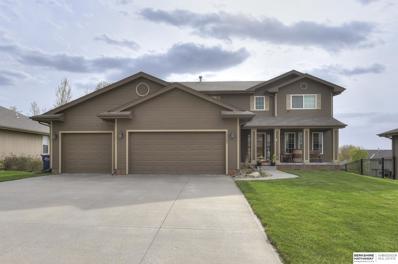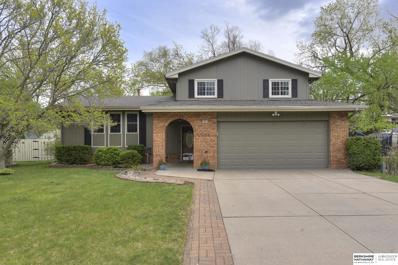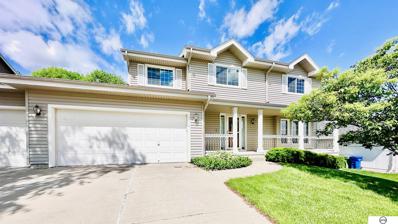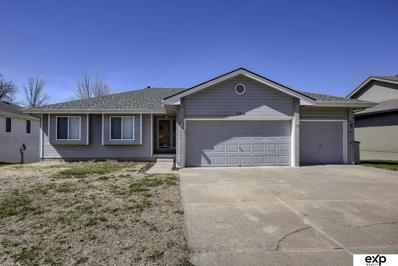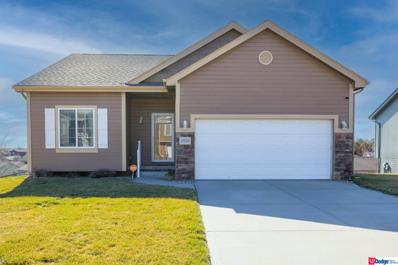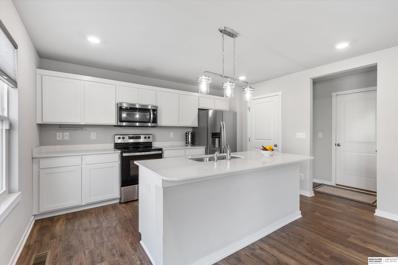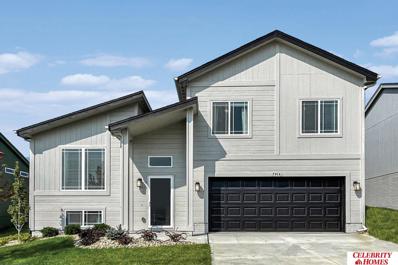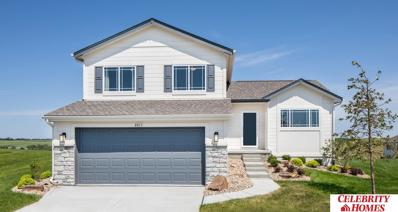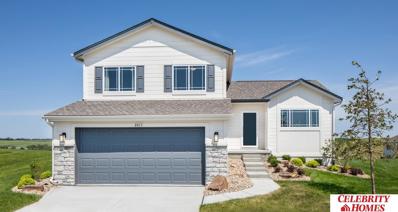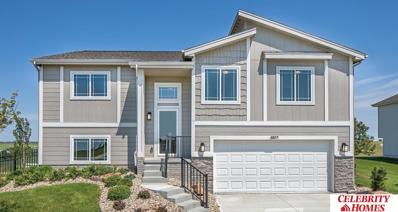Bellevue NE Homes for Sale
$315,000
11735 Quail Drive Bellevue, NE 68123
- Type:
- Single Family
- Sq.Ft.:
- 2,508
- Status:
- NEW LISTING
- Beds:
- 3
- Lot size:
- 0.02 Acres
- Year built:
- 1977
- Baths:
- 3.00
- MLS#:
- 22410438
- Subdivision:
- Quail Creek
ADDITIONAL INFORMATION
Welcome home to this entirely renovated split-entry Bellevue home. Completely new finishes throughout! New LVP flooring, carpet, and paint. Bathrooms that feature new vanities, tile, and toilets. As you walk through all the beautiful archways, you'll notice each room has new light fixtures and ceiling fans. The kitchen is equipped with a brand-new sink, faucet, hardware, and hinges. This home is move-in ready, including washer/dryer, brand-new refrigerator, and deep freezer! The backyard is fully fenced with a sprinkler system and has the most inviting deck to spend your summer nights relaxing. Reach out today to make it yours!
- Type:
- Single Family
- Sq.Ft.:
- 2,674
- Status:
- NEW LISTING
- Beds:
- 5
- Lot size:
- 1.56 Acres
- Year built:
- 1890
- Baths:
- 2.00
- MLS#:
- 22410422
- Subdivision:
- Bellevue
ADDITIONAL INFORMATION
Rare find! Country living in the city sits on 1.5 acres, have your privacy with the benefits of being just minutes from restaurants, schools, parks, and shops. Step into the welcoming enclosed porch and the newly refurbished original hardwood floors and newly painted throughout. Over 2,500 SQ FT and 5 bedrooms plenty of space while the basement offers the opportunity to create additional living space if desired. The 3 car garage is an added bonus, providing ample space for a workshop or extra storage. While the home is move-in ready and comes with endless possibilities, this property is a great investment. Schedule your showing today!
- Type:
- Single Family
- Sq.Ft.:
- 1,944
- Status:
- NEW LISTING
- Beds:
- 3
- Lot size:
- 0.24 Acres
- Year built:
- 2020
- Baths:
- 3.00
- MLS#:
- 22410151
- Subdivision:
- Hyda Hills II
ADDITIONAL INFORMATION
Explore the expansive and adaptable open concept floor plan of this home, designed with ample space throughout. The heart of the home features a large island kitchen with an eat-in dining area, perfect for gatherings. Just steps away, the great room makes a statement with its striking linear fireplace. For entertainment or relaxation, the finished lower level offers the ideal space. Convenience is key with an upper-level laundry room situated near all bedrooms. The large master suite boasts a tray ceiling, a spacious walk-in closet, and a ¾ bath complete with a dual vanity. Additional highlights include luxury vinyl plank flooring, a generous drop zone area, a fully fenced yard, and a deck, making this home a truly exceptional living space.
- Type:
- Single Family
- Sq.Ft.:
- 1,512
- Status:
- NEW LISTING
- Beds:
- 3
- Lot size:
- 0.2 Acres
- Year built:
- 2024
- Baths:
- 2.00
- MLS#:
- 22409930
- Subdivision:
- Liberty
ADDITIONAL INFORMATION
Introducing the ALL NEW Hamilton plan by Regency Homes. On the outside, experience the beautiful steeped roof-double gable elevation, and the west facing flat yard. On the inside live the excitement of the raised & boxed great room and primary bedroom ceilings, the truly open concept design, LVT flooring, quartz counter tops, mud room-laundry-locker space, and the kitchen island and pantry. The primary suite features quartz counters with dual sinks, large walk-in closet, and a jumbo walk-up shower. Let’s not forget the large rear daylight windows that truly bring the outside in. Even a special 3 car garage with an awesome storage nook for your “stuff”. Estimated completion is Fall 2024.
- Type:
- Single Family
- Sq.Ft.:
- 2,641
- Status:
- NEW LISTING
- Beds:
- 4
- Lot size:
- 0.26 Acres
- Year built:
- 1972
- Baths:
- 3.00
- MLS#:
- 22409801
- Subdivision:
- Golden Hills
ADDITIONAL INFORMATION
Step into this incredible 2 Story gem situated on a charming corner lot, just a stone’s throw away from a delightful park. Picture yourself relaxing on the expansive porch or utilizing the separate entrance, ideal for a home business setup. Discover 4 spacious bedrooms on the upper level, each adorned with fresh carpeting and paint. The primary bedroom features a generous walk-in closet and ¾ bath. The main floor is designed for hosting and entertaining, offering nearly 1700 sq ft of space and freshly painted. It includes a welcoming hearth room, dining space, living and versatile family room. Don’t miss the office space with a separate entrance as well! The basement presents a blank canvas awaiting your personal touch to add even more sq footage to this already spacious home. Outside, the picturesque backyard beckons for outdoor enjoyment and relaxation. Don’t miss out on the opportunity to call this inviting property your own. AMA
- Type:
- Single Family
- Sq.Ft.:
- 4,602
- Status:
- Active
- Beds:
- 5
- Lot size:
- 0.83 Acres
- Year built:
- 2002
- Baths:
- 4.00
- MLS#:
- 22409666
- Subdivision:
- Fox Ridge Estates
ADDITIONAL INFORMATION
Welcome Home! PRE-INSPECTED, this meticulously maintained 2-story Fox Ridge Estates beauty with 5 beds 4 baths sits on .83 acres! The 2-story entry welcomes you w/an abundance of natural light & fresh interior paint. The living space invites you to get cozy next to the gas fireplace to enjoy the evening. The kitchen, perfect for hosting, offers ample cabinetry, island, breakfast & coffee bars, & pantry. From the informal dining, step outside for a cookout on the covered deck overlooking the expansive backyard. Formal dining, office/sitting space, laundry & drop zone round out the main floor. Upstairs, the spacious primary awaits with sitting area, ensuite bath that boasts his/hers vanities, walk-in shower & fantastic walk-in closet. Upper level is complete w/ 3 additional bedrooms. Walk-out lower level is an entertainer's paradise; rec room w/movie screen, wet bar, & space for a game table, extra bedroom & 3/4 bath. Hot tub & pool table convey. Don't miss out on this rare opportunity!
$425,000
13706 S 18 Street Bellevue, NE 68123
- Type:
- Single Family
- Sq.Ft.:
- 3,092
- Status:
- Active
- Beds:
- 4
- Lot size:
- 0.25 Acres
- Year built:
- 2003
- Baths:
- 4.00
- MLS#:
- 22409608
- Subdivision:
- Tregaron
ADDITIONAL INFORMATION
Big reduction, they're ready to sell! One owner home has so much: Need extra garage space? You'll love this 2 story with a built in HEATED 5 car garage! So convenient to so many things: elementary school, grocery store with gas station, Hwy 75, Tregaron Golf Course and Offutt Air Force Base! Sit out on your deck and watch all the birds come a'calling. Fenced yard, sprinkler system and an extended patio. The main level includes a cozy family room with fireplace, an open kitchen/eating area, dining room and living room/office. Upstairs are 4 nice sized bedrooms with a lovely primary bathroom and a large walk-in closet. The lower level is finished with a rec room, exercise room, or flex room. There's lots of storage room plus the best part is there is a 3/4 bath! The furnace and air are new in 2023 so no worries there. The sellers are sad to leave because the neighbors are great, but now it's your chance to start new memories in a great neighborhood. Agent is related to seller.
- Type:
- Single Family
- Sq.Ft.:
- 3,144
- Status:
- Active
- Beds:
- 4
- Lot size:
- 0.27 Acres
- Year built:
- 2001
- Baths:
- 4.00
- MLS#:
- 22409447
- Subdivision:
- Tregaron
ADDITIONAL INFORMATION
Welcome to your dream home in the Tregaron Subdivision! This spacious 2-story boasts 4 beds, 4 baths, and a 2-car garage in the coveted Bellevue West School District. Enjoy modern updates including new carpet, laminate flooring, and windows. The main floor features stainless steel appliances, laundry, family room w/ fireplace, and a freshly stained front covered porch. Retreat to the primary ste w/ a whirlpool tub, shower, and dual vanities. Entertain in the large basement or relax on the newer deck watching the kids play in the fenced yard w/ playset. With easy access to major roads, convenience meets comfort in this inviting abode. Check it out! Showings start the 20th. AMA
- Type:
- Single Family
- Sq.Ft.:
- 2,186
- Status:
- Active
- Beds:
- 3
- Lot size:
- 0.19 Acres
- Year built:
- 1986
- Baths:
- 2.00
- MLS#:
- 22409365
- Subdivision:
- Chris Lake
ADDITIONAL INFORMATION
Contract pending, on the market for back up offers. Welcome to your dream retreat on Hanson Lake, where luxury meets nature in this meticulously renovated lakeside haven. This stunning home has undergone a complete transformation from top to bottom, seamlessly blending modern elegance with the tranquility of lakeside living. As you step inside, you'll be greeted by an open and spacious floor plan that invites you to bask in the beauty of the outdoors. The wall of windows allows natural light to flood every corner of the living space. The views are nothing short of breathtaking! Beautiful neutral tones throughout compliment every inch of this home. As you step outside onto the covered deck you will enjoy the serene beauty that this lake has to offer. This lake community truly is one of a kind and you will feel right at home. All appliances are included along w/ the refrigerator in garage. Boat lift & dock will also stay with the home.
- Type:
- Single Family
- Sq.Ft.:
- 2,392
- Status:
- Active
- Beds:
- 4
- Lot size:
- 0.2 Acres
- Year built:
- 2001
- Baths:
- 3.00
- MLS#:
- 22409264
- Subdivision:
- NORMANDY HILLS
ADDITIONAL INFORMATION
This is it!!! The one you've been waiting for! 4Bd/3Bth/2car open and airy Ranch style home with 2,392 FSF, main floor laundry, two primary suites, vinyl siding and walkout basement; all located in secluded yet convenient Normady Hills and perfect for entertaining! Main floor boasts open concept living/dining rooms with vaulted ceilings leading to sunny kitchen and deck with all appliances, great for your next dinner party or holiday gathering; main floor laundry, full guest bath and primary suite with large walk-in closet and 3/4 bath! Terrific basement with room for both quiet family room, perfect for movie nights or the big game, as well as a 24 x 11 sf 4th bedroom with huge walk-in closet and full bath with gorgeous tile shower, and relaxing soaking tub! This is a rare opportunity! Private subdivision, with no through traffic, but just off Hwy 75 so minutes from shops, school, Offutt and even Downtown Omaha!!! Don't miss this one! Call to schedule your private viewing today!!!
- Type:
- Single Family
- Sq.Ft.:
- 4,310
- Status:
- Active
- Beds:
- 3
- Lot size:
- 0.4 Acres
- Year built:
- 1997
- Baths:
- 4.00
- MLS#:
- 22409090
- Subdivision:
- Tregaron
ADDITIONAL INFORMATION
Pre- Inspected. Do you Golf? This gorgeous custom built home situated at the middle of the circle, it features breathtaking sunset views and direct access to the Tregaron golf course (10th fairway)! This imposing home is sun filled and inspiring. The beautiful brick work invites you into discovering the architectural masterpiece inside. Through the door, the eyes perplexed will wander to the top of the 18+ feet of the ceiling in the majestic living room. To the right, there is an office space, cozy, private, and to the left, the hallway that leads toward the dinning area and mud room. This home is an entertainer's dream. The kitchen is large and has been recently remodeled featuring modern granite countertops and all stainless steel appliances. There is a breakfast area filled with sunlight. There are two Deck areas to relax or watch the golfers while sipping coffee or wine. Tons of updates throughout. This is a RARE opportunity. Don't Miss Out! Agent has Equity.
- Type:
- Townhouse
- Sq.Ft.:
- 1,724
- Status:
- Active
- Beds:
- 3
- Lot size:
- 0.14 Acres
- Year built:
- 2006
- Baths:
- 2.00
- MLS#:
- 22408807
- Subdivision:
- Brookside
ADDITIONAL INFORMATION
OPEN HOUSE DATES & TIMES: Monday, Wednesday, Friday from 5:00-7:00PM, SUNDAY 12:00-4! This is a great Townhouse opportunity. Featuring 3 bedrooms and 2 baths, 2 car garage, stainless steel appliances, gas fireplace, washer & dryer and wood deck. Close to shopping and the interstate. This property won't last long.
- Type:
- Single Family
- Sq.Ft.:
- 2,846
- Status:
- Active
- Beds:
- 4
- Lot size:
- 0.19 Acres
- Year built:
- 2002
- Baths:
- 3.00
- MLS#:
- 22408680
- Subdivision:
- Pilgrims Landing
ADDITIONAL INFORMATION
Contract Pending. On Market For Back Up Offers Only. Meticulously maintained ranch with tall cathedral ceilings! Plus the opportunity of a 3.25% assumable VA loan!! Enter to the main living area with wood floors throughout and a large cozy fireplace in the living room. Stainless steel appliances, granite counter tops, and generous walk in pantry are a few of the major highlights in the kitchen. Primary bedroom is a quiet retreat with its own 3/4 bath and walk in closet. Spacious finished basement with its own bedroom and additional bathroom perfect for long weekend guests. Walkout to the fully fenced in yard where one can hang out on the extended patio or the upper newly built deck, and having the best looking lawn while using the much needed sprinkler system. Have peace of mind knowing major items such as water heater and furnace have been completely replaced! Come take your personal tour today!
- Type:
- Single Family
- Sq.Ft.:
- 1,752
- Status:
- Active
- Beds:
- 3
- Lot size:
- 0.17 Acres
- Year built:
- 1979
- Baths:
- 3.00
- MLS#:
- 22408229
- Subdivision:
- Falcon Forest
ADDITIONAL INFORMATION
Subject to Home Sale Contingency Backup Offers Only
- Type:
- Single Family
- Sq.Ft.:
- 2,236
- Status:
- Active
- Beds:
- 4
- Lot size:
- 0.22 Acres
- Year built:
- 2020
- Baths:
- 3.00
- MLS#:
- 22407914
- Subdivision:
- Liberty
ADDITIONAL INFORMATION
Discover this charming home nestled on a tranquil cul-de-sac with a southern exposure. Embracing an inviting open-concept design, this two-story residence offers the convenience of a ranch-style layout on the main level, while the staircase to the second floor discreetly occupies the rear of the home. Enjoy the luxury of luxury vinyl plank flooring throughout the main level, complemented by custom cabinets, a generously sized walk-in pantry, and a spacious drop zone. The master suite boasts an ensuite bathroom and not one, but two walk-in closets, while all bedrooms feature their own walk-in closets for added convenience. Additionally, the second floor hosts a laundry room, ensuring practicality meets comfort seamlessly throughout the home.
- Type:
- Single Family
- Sq.Ft.:
- 3,331
- Status:
- Active
- Beds:
- 5
- Lot size:
- 0.22 Acres
- Year built:
- 2012
- Baths:
- 4.00
- MLS#:
- 22407609
- Subdivision:
- Clearwater Falls
ADDITIONAL INFORMATION
Stunning Two Story with loads of space and updated throughout! Main floor features formal entryway with sitting room, office/play room and beautiful kitchen with updated backsplash, all new appliances, center island and walk-in pantry. Gas fireplace in the cozy living room with recently added wood floors. Upstairs you'll find a huge primary suite with ensuite bath and walk-in closet, as well as three additional bedrooms. Recently finished lower level has space for a workout room, rec room with movie projector and screen, and fifth bedroom. Walkout to a flat, fenced yard with recently extended patio and immediate access to walking trails. New carpet throughout, new AC and amazing neighborhood with basketball court, soccer field, sand volleyball, pickleball courts and park all in walking distance!
- Type:
- Single Family
- Sq.Ft.:
- 2,200
- Status:
- Active
- Beds:
- 3
- Lot size:
- 0.2 Acres
- Year built:
- 1978
- Baths:
- 4.00
- MLS#:
- 22407569
- Subdivision:
- Leawood Oaks
ADDITIONAL INFORMATION
ON A CUL-DE-SAC and MOVE-IN READY! Check out this well-maintained home in the quiet neighborhood of Leawood Oaks. This 3-bedroom, 4-bathroom home has space for everyone! Two living spaces on the main level with bonus space in the freshly painted finished basement! Basement also has a flex space that could serve as an office or non-conforming bedroom. All appliances to stay, including the washer and dryer! This home has beautiful curb appeal and a fenced backyard. Only a short walk from the neighborhood elementary school and minutes from Highway 75 and Offutt. Showings begin Thursday, April 25th. Open House Saturday, April 27th 1:00-3:00 PM. Will review offers on Sunday the 28th at 5:00 PM. Seller reserves the right to accept an offer sooner if they choose.
- Type:
- Single Family
- Sq.Ft.:
- 2,935
- Status:
- Active
- Beds:
- 4
- Lot size:
- 0.22 Acres
- Year built:
- 2000
- Baths:
- 4.00
- MLS#:
- 22407505
- Subdivision:
- Pilgrims Landing
ADDITIONAL INFORMATION
You will feel right at home in this meticulously cleaned and kept 2 story beauty! Tucked back in a quiet neighborhood, this home has warmth, charm, and so much space to work with! The main floor includes an eat in kitchen, cozy living room with gas fireplace, a formal dining room, and a sitting room. You will have plenty of room to host family and friends in your sprawling finished basement complete with a fireplace, bathroom, storage room, and endless possibility! Along with a spacious interior, this home also has a 3 stall garage, full privacy fence, sprinkler system, and beautiful curb appeal. Built in 2000, the house has been cared for and loved by one owner. The pristine condition will put your mind at ease, knowing the history of the home and work completed. Smoke free, pet free. Within walking distance to the neighborhood elementary school and just minutes from HWY 75!
- Type:
- Single Family
- Sq.Ft.:
- 2,310
- Status:
- Active
- Beds:
- 3
- Lot size:
- 0.24 Acres
- Year built:
- 2003
- Baths:
- 3.00
- MLS#:
- 22409627
- Subdivision:
- Oakridge North
ADDITIONAL INFORMATION
Buyers financing fell through. Only reason this is back on the market. Seller is already packing sorry for the boxes and such. It was very popular don't miss your chance on this one. This charming property offers a perfect blend of comfort, convenience, and potential, making it an ideal choice for families or first-time buyers. Nestled in a peaceful neighborhood, this home boasts 3 beds, 3 baths and 3 car garage in a wonderful location. Very clean and move in ready. New HVAC 2023 Roof only 7 years old. But what truly sets this home apart is the thoughtful gesture from the seller. As an added bonus, the seller is generously leaving behind some of the belongings in the house for the new buyer to keep or sell as they see fit. It is very rare to find a 3 car ranch with finished basement for this price.
- Type:
- Other
- Sq.Ft.:
- 2,012
- Status:
- Active
- Beds:
- 3
- Lot size:
- 0.2 Acres
- Year built:
- 2008
- Baths:
- 3.00
- MLS#:
- 22406769
- Subdivision:
- Brookside
ADDITIONAL INFORMATION
Contract Pending On the market for back up offers. No time to relaxâYou have found the villa for you!! No mowing or shoveling and paint every 5-6 years will free up your weekends for what YOU want to do!! Open move in ready floor plan perfect for entertaining! Lots of natural light and warm colors ready for your personal décor to be added. Kitchen with breakfast bar, large eat in dining, main floor laundry, fireplace for your enjoyment. Large primary BR with private bath and walk in closet. Expansive Recreation room with third bedroom and bath area. Relax on the new enlarged deck with a power retractable awning for your evening enjoyment. Radon System in place, Updated Central air system, Sprinkler system, window coverings and full appliance package including washer and dryer makes this one a move in ready home for you!! Schedule your private showing today!! Estimated taxes $6787.47
- Type:
- Other
- Sq.Ft.:
- 2,053
- Status:
- Active
- Beds:
- 4
- Lot size:
- 0.02 Acres
- Year built:
- 2022
- Baths:
- 3.00
- MLS#:
- 22406142
- Subdivision:
- Belle Lago
ADDITIONAL INFORMATION
Nestled in the Belle Lago neighborhood and steps away from the lake, this 4-bed, 3-bath home is waiting for you to call it home! Forget the mower and the snow blower - the HOA takes care of it! Step inside to discover a smart home with seamless integration, luxury vinyl plank flooring on the main floor, and an electric fireplace in the family room. The kitchen features stainless steel appliances, quartz countertops, and a spacious dining area. Upstairs, the primary suite offers a full bathroom with quartz countertops and 2 walk-in closets. Additional bedrooms and upper-level laundry add convenience. A 3-car garage provides ample space for hobbies. This home has been PRE-INSPECTED!
$337,400
15007 S 18 Street Bellevue, NE 68123
- Type:
- Single Family
- Sq.Ft.:
- 1,732
- Status:
- Active
- Beds:
- 3
- Lot size:
- 0.25 Acres
- Year built:
- 2024
- Baths:
- 2.00
- MLS#:
- 22405453
- Subdivision:
- HYDA HILLS II
ADDITIONAL INFORMATION
Welcome to The Carlton by Celebrity Homes. An Open Foyer welcomes you to this truly Spacious Design. Once on the main floor, the Gathering Room is sure to impress with its’ high ceilings and Electric Linear Fireplace. An Eat-In Island Kitchen with Dining Area is perfect for a growing family. Need to entertain or just relax, the finished lower lever is PERFECT! And the additional daylight windows are the magic touch. Owner’s Suite is appointed with a walk-in closet, ¾ Bath with a Dual Vanity. Features of this 3 Bedroom, 2 Bath Home Include: Oversized 2 Car Garage with a Garage Door Opener, Refrigerator, Washer/Dryer Package, Quartz Countertops, Luxury Vinyl Panel Flooring (LVP) Package, Sprinkler System, Extended 2-10 Warranty Program, ½ Bath Rough-In, Professionally Installed Blinds, and that’s just the start! (Pictures of Model Home) Price may reflect promotional discounts, if applicable
$352,400
15006 S 17 Street Bellevue, NE 68123
- Type:
- Single Family
- Sq.Ft.:
- 1,849
- Status:
- Active
- Beds:
- 3
- Lot size:
- 0.25 Acres
- Year built:
- 2024
- Baths:
- 2.00
- MLS#:
- 22405452
- Subdivision:
- HYDA HILLS II
ADDITIONAL INFORMATION
The Del Ray by Celebrity Homes. Volume ceilings welcome you to this truly Spacious Design. Once on the main floor, an Eat-In Island Kitchen with Dining Area is perfect for any growing family. A short step away will lead to a spacious Gathering Room that is sure to impress with its’ Electric Linear Fireplace. Need even more space to entertain or just relax, what about finishing the lower level as an additional feature? Owner’s Suite is appointed with a walk-in closet, ¾ Bath with a Dual Vanity. Features of this 3 Bedroom, 2 Bath Home Include: 2 Car Garage with a Garage Door Opener, Refrigerator, Washer/Dryer Package, Quartz Countertops, Luxury Vinyl Panel Flooring (LVP) Package, Sprinkler System, Extended 2-10 Warranty Program, ½ Bath Rough-In, Professionally Installed Blinds, and that’s just the start! (Pictures of Model Home) Price may reflect promotional discounts, if applicable
$355,400
15003 S 18 Street Bellevue, NE 68123
- Type:
- Single Family
- Sq.Ft.:
- 1,849
- Status:
- Active
- Beds:
- 3
- Lot size:
- 0.25 Acres
- Year built:
- 2024
- Baths:
- 2.00
- MLS#:
- 22405450
- Subdivision:
- HYDA HILLS II
ADDITIONAL INFORMATION
The Del Ray by Celebrity Homes. Volume ceilings welcome you to this truly Spacious Design. Once on the main floor, an Eat-In Island Kitchen with Dining Area is perfect for any growing family. A short step away will lead to a spacious Gathering Room that is sure to impress with its’ Electric Linear Fireplace. Need even more space to entertain or just relax, what about finishing the lower level as an additional feature? Owner’s Suite is appointed with a walk-in closet, ¾ Bath with a Dual Vanity. Features of this 3 Bedroom, 2 Bath Home Include: 2 Car Garage with a Garage Door Opener, Refrigerator, Washer/Dryer Package, Quartz Countertops, Luxury Vinyl Panel Flooring (LVP) Package, Sprinkler System, Extended 2-10 Warranty Program, ½ Bath Rough-In, Professionally Installed Blinds, and that’s just the start! (Pictures of Model Home) Price may reflect promotional discounts, if applicable
$331,400
15002 S 17 Street Bellevue, NE 68123
- Type:
- Single Family
- Sq.Ft.:
- 1,621
- Status:
- Active
- Beds:
- 3
- Lot size:
- 0.25 Acres
- Year built:
- 2024
- Baths:
- 2.00
- MLS#:
- 22405442
- Subdivision:
- HYDA HILLS II
ADDITIONAL INFORMATION
Welcome to The Santee by Celebrity Homes. This Open Design begins with a large Gathering Room shared with a spacious Eat-In Island Kitchen. The newly designed island is a MUST SEE! The Gathering Room is perfect for entertaining or just relaxing with its’ Electric Linear Fireplace. Need a little more space? The finished lower level is just perfect! Owner’s Suite is appointed with 2 walk-in closets, ¾ Bath with a Dual Vanity. Features of this 3 Bedroom, 2 Bath Home Include: Oversized 2 Car Garage with a Garage Door Opener, Refrigerator, Washer/Dryer Package, Quartz Countertops, Luxury Vinyl Panel Flooring (LVP) Package, Sprinkler System, Extended 2-10 Warranty Program, Professionally Installed Blinds, and that’s just the start! (Pictures of Model Home) Price may reflect promotional discounts, if applicable.

The data is subject to change or updating at any time without prior notice. The information was provided by members of The Great Plains REALTORS® Multiple Listing Service, Inc. Internet Data Exchange and is copyrighted. Any printout of the information on this website must retain this copyright notice. The data is deemed to be reliable but no warranties of any kind, express or implied, are given. The information has been provided for the non-commercial, personal use of consumers for the sole purpose of identifying prospective properties the consumer may be interested in purchasing. The listing broker representing the seller is identified on each listing. Copyright 2024 GPRMLS. All rights reserved.
Bellevue Real Estate
The median home value in Bellevue, NE is $178,600. This is lower than the county median home value of $204,500. The national median home value is $219,700. The average price of homes sold in Bellevue, NE is $178,600. Approximately 59.06% of Bellevue homes are owned, compared to 34.79% rented, while 6.15% are vacant. Bellevue real estate listings include condos, townhomes, and single family homes for sale. Commercial properties are also available. If you see a property you’re interested in, contact a Bellevue real estate agent to arrange a tour today!
Bellevue, Nebraska 68123 has a population of 53,040. Bellevue 68123 is less family-centric than the surrounding county with 35.19% of the households containing married families with children. The county average for households married with children is 40.53%.
The median household income in Bellevue, Nebraska 68123 is $62,003. The median household income for the surrounding county is $75,752 compared to the national median of $57,652. The median age of people living in Bellevue 68123 is 34.3 years.
Bellevue Weather
The average high temperature in July is 85.8 degrees, with an average low temperature in January of 12.5 degrees. The average rainfall is approximately 32.3 inches per year, with 29.4 inches of snow per year.
