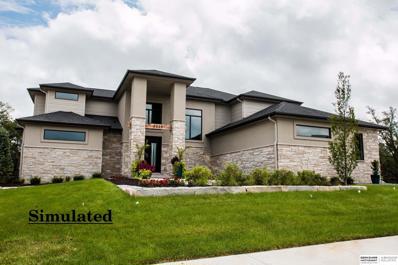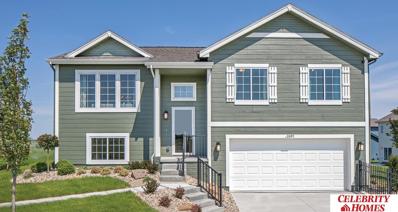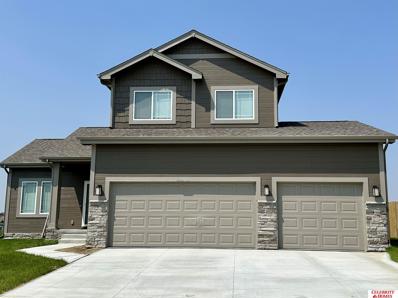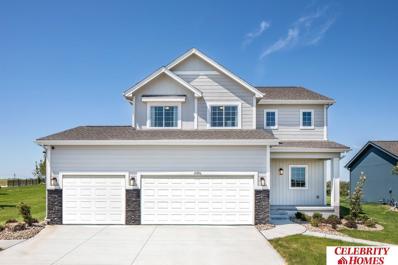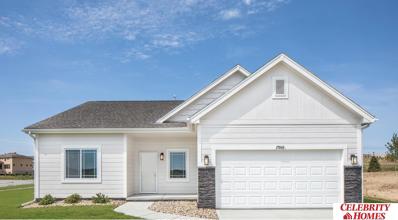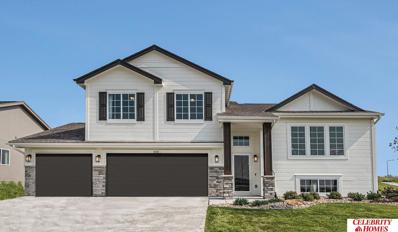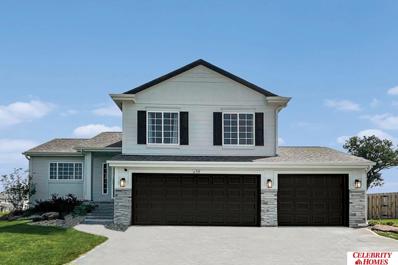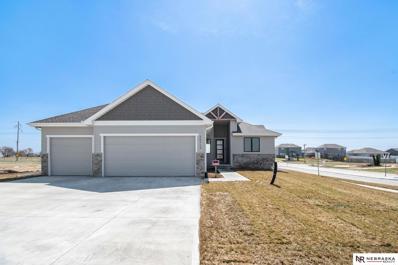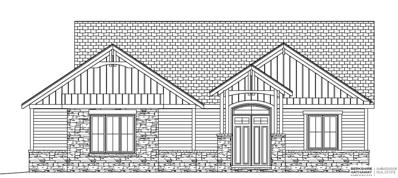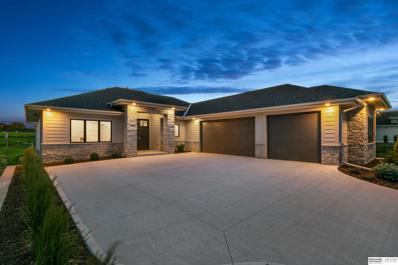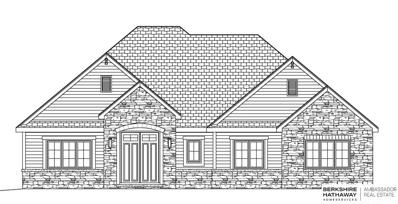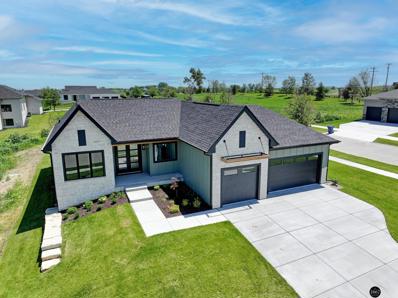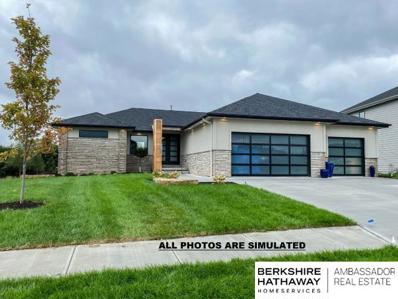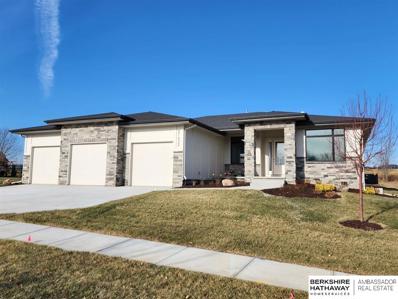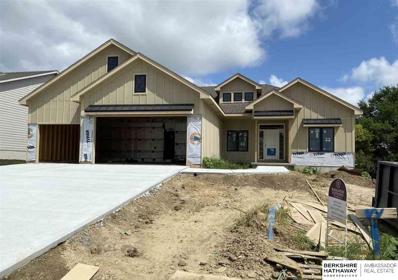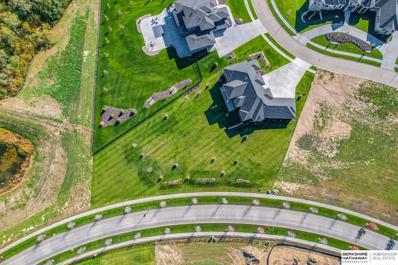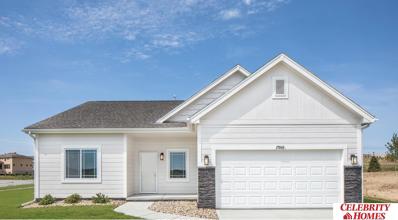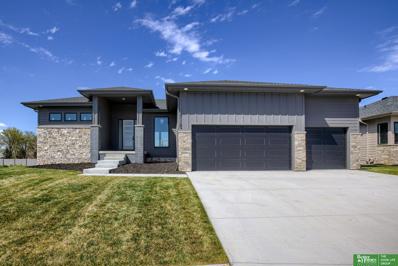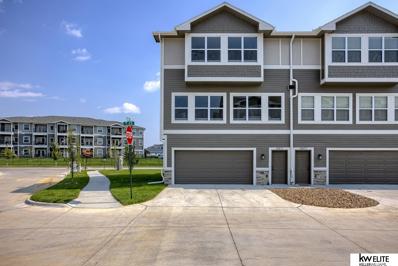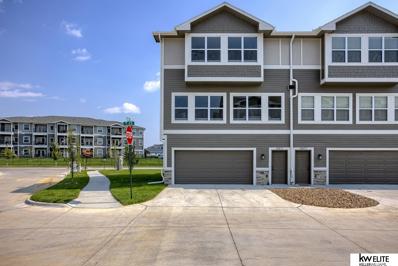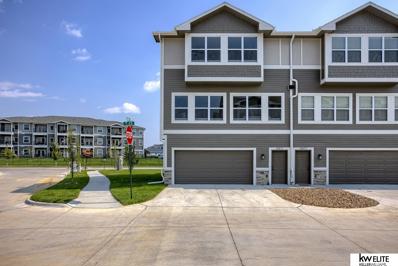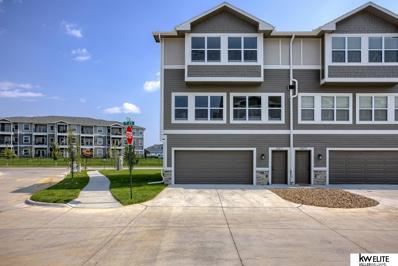Elkhorn NE Homes for Sale
$464,127
21408 Karen Street Elkhorn, NE 68022
- Type:
- Single Family
- Sq.Ft.:
- 2,520
- Status:
- Active
- Beds:
- 4
- Lot size:
- 0.2 Acres
- Year built:
- 2024
- Baths:
- 3.00
- MLS#:
- 22410436
- Subdivision:
- Westbury Creek
ADDITIONAL INFORMATION
Welcome to the stunning Ruby plan by Richland Homes, perfectly situation in Elkhorn on a south facing daylight lot. This home boasts a covered composite deck, ideal for enjoying outdoor gathering and Nebraska's beautiful seasons. Step inside to discover a modern kitchen with stainless steel appliances, expansive island and quartz countertops. With four spacious bedrooms and two and half baths this home offers comfort and convince for everyone. The expansive three garage garage provide ample space for vehicles and storage. The home provides perfect blend of functionality and elegance with thoughtful designs, creating a home that's both inviting and impressive! Home is currently under construction. Estimated completion August 2024.
$1,500,000
20934 Barbara Plaza Omaha, NE 68022
- Type:
- Single Family
- Sq.Ft.:
- 3,799
- Status:
- Active
- Beds:
- 4
- Lot size:
- 0.67 Acres
- Year built:
- 2023
- Baths:
- 4.00
- MLS#:
- 22410374
- Subdivision:
- Privada
ADDITIONAL INFORMATION
Don’t feel closed in by your neighbors! Check out the gated acreage lots in Privada that are not part of the SID so it has a low mill levy. Conveniently located on 204th & West Center Rd, you are close to everything, shopping, groceries, parks & lakes. Walk to Blue Sage Elementary (buyers need to confirm school assignments). This new home is currently under design to be built on this .67-acre lot. Let R&A Builders help you customize this plan for you. All details & finishes are subject to change until specifications are approved by both the buyer and the Builder - confirm with Listing agent. Photos are from similar homes.
$342,900
21076 Polk Street Elkhorn, NE 68022
- Type:
- Single Family
- Sq.Ft.:
- 1,621
- Status:
- Active
- Beds:
- 3
- Lot size:
- 0.25 Acres
- Year built:
- 2024
- Baths:
- 2.00
- MLS#:
- 22410376
- Subdivision:
- HARRISON 210
ADDITIONAL INFORMATION
Welcome to The Vista by Celebrity Homes. This Open Design begins with a large Gathering Room shared with a spacious Eat-In Island Kitchen. The Gathering Room is perfect for entertaining or just relaxing with itsâ?? Electric Linear Fireplace. Need a little more space? The finished lower level is just perfect! Ownerâ??s Suite is appointed with 2 walk-in closets, ¾ Bath with a Dual Vanity. Features of this 3 Bedroom, 2 Bath Home Include: Oversized 2 Car Garage with a Garage Door Opener, Refrigerator, Washer/Dryer Package, Quartz Countertops, Luxury Vinyl Panel Flooring (LVP) Package, Sprinkler System, Extended 2-10 Warranty Program, Professionally Installed Blinds, and thatâ??s just the start! (Pictures of Model Home) Price may reflect promotional discounts, if applicable
- Type:
- Single Family
- Sq.Ft.:
- 1,588
- Status:
- Active
- Beds:
- 3
- Lot size:
- 0.25 Acres
- Year built:
- 2024
- Baths:
- 3.00
- MLS#:
- 22410373
- Subdivision:
- HARRISON 210
ADDITIONAL INFORMATION
Welcome to The Rocklin by Celebrity Homes. This New Home is designed to surprise! Raised ceilings on the main floor offer a spacious feel to an already smartly designed home which includes a Home Study, an Eat In Kitchen which opens to a Dining Area and Gathering Room. While in the Gathering Room enjoy your Electric Linear Fireplace. The Ownerâ??s Suite is appointed with a walk-in closet, ¾ Privacy Bath Design with a Dual Vanity. Features of this 3 Bedroom, 3 Bath Home Include: 2 Car Garage with a Garage Door Opener, Refrigerator, Washer/Dryer Package, Quartz Countertops, Luxury Vinyl Panel Flooring (LVP) Package, Sprinkler System, Extended 2-10 Warranty Program, 3/4 Bath Rough-In, Professionally Installed Blinds, and thatâ??s just the start! (Pictures of Model Home) Price may reflect promotional discounts, if applicable
- Type:
- Single Family
- Sq.Ft.:
- 1,906
- Status:
- Active
- Beds:
- 4
- Lot size:
- 0.25 Acres
- Year built:
- 2024
- Baths:
- 3.00
- MLS#:
- 22410372
- Subdivision:
- HARRISON 210
ADDITIONAL INFORMATION
Welcome to The Grayson by Celebrity Homes. This Open Design begins with a large Gathering Room shared with a spacious Eat-In Island Kitchen and Dining Area. The raised ceilings of the main level give the feeling of even more space. As you enter the Grayson a Home Study is near the foyer. The placement is intended to allow for privacy and quiet. Another added benefitâ?¦ The Upper-Level Laundry Room. The Ownerâ??s Suite is appointed with a walk-in closet, ¾ Privacy Bath Design with a Dual Vanity. Features of this 4 Bedroom, 3 Bath Home Include: 2 Car Garage with a Garage Door Opener, Refrigerator, Washer/Dryer Package, Quartz Countertops, Luxury Vinyl Panel Flooring (LVP) Package, Sprinkler System, Extended 2-10 Warranty Program, 3/4 Bath Rough-In, Professionally Installed Blinds, and thatâ??s just the start! (Pictures of Model Home) Price may reflect promotional discounts, if applicable
$327,900
21063 Polk Street Elkhorn, NE 68022
- Type:
- Other
- Sq.Ft.:
- 1,421
- Status:
- Active
- Beds:
- 2
- Lot size:
- 0.25 Acres
- Year built:
- 2024
- Baths:
- 2.00
- MLS#:
- 22410383
- Subdivision:
- HARRISON 210
ADDITIONAL INFORMATION
Welcome to The Mirada Patio Home a LIFESTYLE Villa by Celebrity Homes. Villa living w/NO Stairs but plenty of spacious living. Entering the Mirada, you will the front bedroom & a Pocket Office. While discovering the Gathering Room you will be surprised by the grandeur of the space & all of the windows! The Eat In Island Kitchen has a walk-in pantry & flows into a dining area which shares a view into the main room. A Drop Off Area from the garage is an added bonus! The Ownerâ??s Suite has a walk-in closet, linen closet, ¾ Privacy Bath Design & a Dual Vanity. Features of this 2 PLUS Bedroom, 2 Bath Villa Include: Oversized 2 Car Garage with Garage Door Opener, Refrigerator, Washer/Dryer Package, Quartz Countertops, Luxury Vinyl Panel Flooring (LVP) Package, Sprinkler System, Extended 2-10 Warranty, Professionally Installed Blinds, & thatâ??s just the start! Snow Removal, Lawn Maintenance, even Trash Removal are all included! (Pictures of Model Home) Price may reflect promotional discounts
$373,900
21206 Adams Street Elkhorn, NE 68022
- Type:
- Single Family
- Sq.Ft.:
- 1,870
- Status:
- Active
- Beds:
- 3
- Lot size:
- 0.25 Acres
- Year built:
- 2024
- Baths:
- 2.00
- MLS#:
- 22410382
- Subdivision:
- HARRISON 210
ADDITIONAL INFORMATION
Welcome to The Austin by Celebrity Homes. A Grand Foyer welcomes you to this truly Open and Spacious Design. Once on the main floor, the Gathering Room is sure to impress with itsâ?? high ceilings and Electric Linear Fireplace. An Eat-In Island Kitchen with Dining Area is perfect for any size growing family. Need to entertain or just relax, the finished lower level is just PERFECT! And the additional daylight windows are the magic touch. A â??Hidden Gemâ?? of the Austin is itsâ?? upper level Laundry Room, close to bedrooms! Ownerâ??s Suite is appointed with a walk-in closet, ¾ Bath with a Dual Vanity. Features of this 3 Bedroom, 2 Bath Home Include: Oversized 2 Car Garage with a Garage Door Opener, Refrigerator, Washer/Dryer Package, Quartz Countertops, Luxury Vinyl Panel Flooring (LVP) Package, Sprinkler System, Extended 2-10 Warranty Program, ½ Bath Rough-In, Professionally Installed Blinds, and thatâ??s just the start!(Pictures of Model Home) Price may reflect promotional discounts
$379,900
21214 Adams Street Elkhorn, NE 68022
- Type:
- Single Family
- Sq.Ft.:
- 1,986
- Status:
- Active
- Beds:
- 3
- Lot size:
- 0.25 Acres
- Year built:
- 2024
- Baths:
- 3.00
- MLS#:
- 22410375
- Subdivision:
- HARRISON 210
ADDITIONAL INFORMATION
Welcome to The Weston by Celebrity Homes. Think SPACIOUS when you think The Weston. You donâ??t need to look at the square footage to tell you that this New Home has plenty of space. Starting with the Large Eat In Island Kitchen and Dining Area. A few steps away is the Gathering Room which is sure to impress with itsâ?? Electric Linear Fireplace. Need to entertain or just relax? The finished lower level is just PERFECT! A â??Hidden Gemâ?? of the Weston is itsâ?? upper level Laundry Room.. near all the bedrooms! Large Ownerâ??s Suite is appointed with a walk-in closet, ¾ Bath with a Dual Vanity. Features of this 3 Bedroom, 3 Bath Home Include: 2 Car Garage with a Garage Door Opener, Refrigerator, Washer/Dryer Package, Quartz Countertops, Luxury Vinyl Panel Flooring (LVP) Package, Sprinkler System, Extended 2-10 Warranty Program, Professionally Installed Blinds, and thatâ??s just the start! (Pictures of Model Home) Price may reflect promotional discounts, if applicable
$610,000
20719 Ogden Elkhorn, NE 68022
- Type:
- Single Family
- Sq.Ft.:
- 3,558
- Status:
- Active
- Beds:
- 5
- Lot size:
- 0.32 Acres
- Year built:
- 2023
- Baths:
- 4.00
- MLS#:
- 22410300
- Subdivision:
- Calarosa
ADDITIONAL INFORMATION
This 1 year young home is beautiful has 10 foot ceilings with tray ceilings in the living room and primary bedroom. It features an open floor plan, custom cabinets, and an abundance of natural light throughout the whole home. The detail this home has to offer is absolutely stunning. The primary suite boasts an oversized soaker tub, tiled walk-in shower, large walk-in closet, cathedral ceiling, and laundry off the master closet which offers convenience and luxury. There are four additional spacious bedrooms with Hollywood-style Jack-and-Jill bathrooms. To top if off, the finished basement is equipped with an amazing wet bar & rec room. AMA
$879,000
3019 S 209th Street Omaha, NE 68022
- Type:
- Other
- Sq.Ft.:
- 3,078
- Status:
- Active
- Beds:
- 5
- Lot size:
- 0.21 Acres
- Year built:
- 2024
- Baths:
- 3.00
- MLS#:
- 22410121
- Subdivision:
- Privada
ADDITIONAL INFORMATION
Beautiful Villa by Thomas David Fine Homes. This spacious, 5-bedroom, 3-bath Villa is under construction. Perfect timing to make selections in the home. Estimated completion date is November 30th. Photos in this listing are of similar homes. Visit Model home at 3015 S 209th St.
$779,620
3012 S 209th Court Omaha, NE 68022
- Type:
- Other
- Sq.Ft.:
- 3,261
- Status:
- Active
- Beds:
- 4
- Lot size:
- 0.19 Acres
- Year built:
- 2023
- Baths:
- 3.00
- MLS#:
- 22410114
- Subdivision:
- Privada
ADDITIONAL INFORMATION
Newest Model Home for Thomas David Homes will be open May 19th. Beautiful 4-Bed, 3-Bathroom home. The large 3-car garage has room to spare with zero entry into the house. Being used as a model until November 30.
$798,000
3016 S 209th Court Omaha, NE 68022
- Type:
- Other
- Sq.Ft.:
- 3,261
- Status:
- Active
- Beds:
- 4
- Lot size:
- 0.21 Acres
- Year built:
- 2024
- Baths:
- 3.00
- MLS#:
- 22410113
- Subdivision:
- Privada
ADDITIONAL INFORMATION
Beautiful Villa by Thomas David Fine Homes. This spacious 4 bedroom 3 bath Villa is under construction. Perfect timing to make selections in the home. Estimated completion date in November 30th. Photos in this listing are of similar homes. Visit Model home at 3015 S 209th st.
Open House:
Saturday, 7/27 10:30-1:00PM
- Type:
- Single Family
- Sq.Ft.:
- 3,667
- Status:
- Active
- Beds:
- 5
- Lot size:
- 0.29 Acres
- Year built:
- 2023
- Baths:
- 3.00
- MLS#:
- 22410058
- Subdivision:
- Blue Sage Creek
ADDITIONAL INFORMATION
Introducing the Audrey 2.0 by Hadley Homesâ??where luxury meets functionality! This spacious floor plan features 3 large bedrooms on the main level and 2 finished bedrooms in the basement, totaling 5 bedrooms for ultimate versatility. Step through the front porch's double doors into a stunning drop space and living room with a gas fireplace and Marvin windows. The kitchen dazzles with quartz counters, beautiful cabinets, a hidden walk-in pantry and all the appliances included. The primary bedroom offers a luxurious attached bathroom and expansive walk-in closet. Downstairs, the nearly 50-foot great room awaits your personal touchâ??a perfect canvas for a wet bar or home theater setup. Don't miss your chance to call the Audrey 2.0 home! MODEL OPEN HOUSE HOURS Weekly! Check Hadley Home website for up to date open house schedule! Schedule your tour today!
$999,950
3326 S 208 Street Omaha, NE 68022
- Type:
- Single Family
- Sq.Ft.:
- 4,029
- Status:
- Active
- Beds:
- 4
- Lot size:
- 0.39 Acres
- Year built:
- 2024
- Baths:
- 3.00
- MLS#:
- 22409900
- Subdivision:
- Privada
ADDITIONAL INFORMATION
New ranch style design by R&A Builders. Set on a gorgeous treed walk-out lot backing to common area. Still time for selections! Spacious new open design with upscale finishes. Showplace Kitchen with huge island & pantry. Luxurious Master Suite. 3 bedrooms on the main floor with 3 baths. The finished basement adds Wet bar, Game Room, Family Room, Theater Room, Bedroom, Bath & Exercise rooms. Details & finishes are subject to change - confirm with Listing agent. All measurements are approximate. Photos are from a similar home and may not reflect the exact finishes included.
$930,000
21014 E Street Elkhorn, NE 68022
- Type:
- Single Family
- Sq.Ft.:
- 3,861
- Status:
- Active
- Beds:
- 5
- Lot size:
- 0.25 Acres
- Year built:
- 2024
- Baths:
- 4.00
- MLS#:
- 22409727
- Subdivision:
- Blue Sage Creek 2
ADDITIONAL INFORMATION
Built by Belt! Fabulous 2277 ranch plan by Al Belt Custom Homes in Elkhorn's popular Blue Sage Creek 2 neighborhood! Home offers 5 bedrooms, 4 baths, nearly 3900 fsf, oversized 4 car garage. Gourmet kitchen, oversized island with storage, high-end ss appliances, double oven, painted/birch cabinets, quartz counters, 5" rift & quarter sawn oak flooring, walk-in pantry, mud room with lockers. Beautiful built-ins, decorative ceiling and stone fireplace to ceiling in great room. 3 bedrooms on main level. Primary bedroom suite features large walk-in closet, oversized walk-in shower & stand-alone tub, plus separate vanities. Finished lower level with wet bar, spacious rec room with fireplace, 2 bedrooms with walk-in closets, plus exercise room & 3/4 bath. Hardi-Plank siding, Pella windows, covered patio and front porch, plus beautifully landscaped lot. Photos are of similar home. Ready February of 2025.
- Type:
- Single Family
- Sq.Ft.:
- 3,297
- Status:
- Active
- Beds:
- 5
- Lot size:
- 0.23 Acres
- Year built:
- 2025
- Baths:
- 3.00
- MLS#:
- 22410677
- Subdivision:
- Westbury Farm
ADDITIONAL INFORMATION
Presented by Woodland Homes. Photos of similar home. This ranch plan home is designed to make everyday living easier. The great room presents a clear view from front to back, complete with a beautiful fireplace and a large open space. A quartz kitchen island provides space for casual meals, not far from the open dining room and outside patio. The primary suite invites you to take a break and relax in the deluxe bathroom, before enjoying a good night of rest. Take your hosting to the lower level which offers another relaxed area to entertain featuring a brand open media room with a corner fireplace that will be sure to have your guest wowed. Completion Spring 2025 photos may show upgrades not included.
$1,995,000
20928 Barbara Plaza Circ Omaha, NE 68022
- Type:
- Single Family
- Sq.Ft.:
- 4,844
- Status:
- Active
- Beds:
- 5
- Lot size:
- 1.08 Acres
- Year built:
- 2023
- Baths:
- 5.00
- MLS#:
- 22409645
- Subdivision:
- Privada
ADDITIONAL INFORMATION
Update! Builder is adding trees and full fencing to create a very private living space in the rear. Magnificent new ranch plan by R&A Builders set on one of the largest acreage lots in Privada with a view for miles! Professionally decorated with gorgeous finishes. 5 bedroom, 5 Bath, oversized 4-car garage. Stunning Kitchen & living areas. Low mill levy No SID! Conveniently located on 204th & West Center Rd, you are close to everything, shopping, groceries, parks & lakes. Walk to Blue Sage Elementary (buyers need to confirm school assignments).
$327,900
21055 Polk Street Elkhorn, NE 68022
- Type:
- Other
- Sq.Ft.:
- 1,421
- Status:
- Active
- Beds:
- 2
- Lot size:
- 0.25 Acres
- Year built:
- 2024
- Baths:
- 2.00
- MLS#:
- 22411357
- Subdivision:
- HARRISON 210
ADDITIONAL INFORMATION
Welcome to The Mirada Patio Home a LIFESTYLE Villa by Celebrity Homes. Villa living w/NO Stairs but plenty of spacious living. Entering the Mirada, you will the front bedroom & a Pocket Office. While discovering the Gathering Room you will be surprised by the grandeur of the space & all of the windows! The Eat In Island Kitchen has a walk-in pantry & flows into a dining area which shares a view into the main room. A Drop Off Area from the garage is an added bonus! The Ownerâ??s Suite has a walk-in closet, linen closet, ¾ Privacy Bath Design & a Dual Vanity. Features of this 2 PLUS Bedroom, 2 Bath Villa Include: Oversized 2 Car Garage with Garage Door Opener, Refrigerator, Washer/Dryer Package, Quartz Countertops, Luxury Vinyl Panel Flooring (LVP) Package, Sprinkler System, Extended 2-10 Warranty, Professionally Installed Blinds, & thatâ??s just the start! Snow Removal, Lawn Maintenance, even Trash Removal are all included! (Pictures of Model Home) Price may reflect promotional discounts
$430,882
21306 Karen Street Elkhorn, NE 68022
- Type:
- Single Family
- Sq.Ft.:
- 2,213
- Status:
- Active
- Beds:
- 4
- Lot size:
- 0.2 Acres
- Year built:
- 2024
- Baths:
- 3.00
- MLS#:
- 22409508
- Subdivision:
- WESTBURY CREEK
ADDITIONAL INFORMATION
Introducing the Diamond Plan by Richland Homes in the sought after Westbury Creek neighborhood. This exquisite home boasts four spacious bedrooms, two and a half baths and a generous three car garage, perfectly situated on a south facing corner lot. Step inside to discover LVP flooring throughout the main level, complemented by stunning quartz countertops in the kitchen. Enjoy the flex room on main level perfect for an office space or sitting room. The expansive open concept design creates an inviting atmosphere, while the sizable bedrooms offer ample space for relaxation. A convenient drop zone awaits upon entry from the garage and the unfinished basement gives endless opportunities to add your personal touch to the space. Home is currently under construction with an estimated completion of July 2024.
$478,194
21412 Karen Street Elkhorn, NE 68022
- Type:
- Single Family
- Sq.Ft.:
- 2,651
- Status:
- Active
- Beds:
- 5
- Lot size:
- 0.23 Acres
- Year built:
- 2024
- Baths:
- 2.00
- MLS#:
- 22409476
- Subdivision:
- WESTBURY CREEK
ADDITIONAL INFORMATION
Welcome to the Blue Sapphire Ranch plan by Richland Homes. Nestled on a south facing corner lot, this stunning residence boasts a fully finished walkout basement, offering additional space for relaxation and entertainment. Step outside onto the extended composite deck, perfect for enjoying sunshine and hosting outdoor gatherings. Inside, the kitchen features luxurious quartz countertops and LVP flooring throughout. With five bedrooms and three baths, including a spacious primary suite there is ample space to unwind. Plus, the three car garage provides plenty of storage for vehicles and outdoor gear. Discover the perfect blend of style and comfort in this exquisite home. Located in Elkhorn Schools! Estimated completion August 2024!
- Type:
- Single Family
- Sq.Ft.:
- 3,379
- Status:
- Active
- Beds:
- 6
- Lot size:
- 0.24 Acres
- Year built:
- 2023
- Baths:
- 3.00
- MLS#:
- 22409467
- Subdivision:
- Privada
ADDITIONAL INFORMATION
CONTRACT PENDING - ON THE MARKET FOR BACK-UP OFFERS ONLY. Kelly Construction's 6 bed 3 bath "Hawthorne" plan located in sought-after Privada. Exquisite walk-out ranch exuding quality and sophistication. The main level showcases a cozy brick fireplace in the living room and a stunning kitchen with all appliances included - a wine fridge, too! The primary suite indulges with a luxurious spa bath and walk-in closet. Two additional bedrooms, one with deck access, and a full bath complete this level. Enjoy outdoor living on the spacious deck. The lower level offers ample entertainment space with a family room, wet bar, fireplace, full bath, and three bedrooms. Plus, a heated 3-car garage with hot and cold water adds convenience. AMA
$285,000
20854 S Plaza Elkhorn, NE 68022
- Type:
- Townhouse
- Sq.Ft.:
- 1,425
- Status:
- Active
- Beds:
- 3
- Lot size:
- 0.04 Acres
- Year built:
- 2022
- Baths:
- 3.00
- MLS#:
- 22409337
- Subdivision:
- Rows at Coventry
ADDITIONAL INFORMATION
Completed and move-in ready: The Rows at Coventry. These brand new townhomes, located off 207th & Q Street, will feature 3 bedroom, 3 bathroom, 2 car garage floor plans. Each townhome will have your choice of interior color package, stainless steel appliances, granite countertops, and LVT flooring throughout the main level. With well-appointed kitchens, including an oversized island, and ample natural light throughout, The Rows at Coventry will feel like home the moment you arrive. The exterior features James Hardie cement board siding, with composite trex decks, all in a beautifully landscaped community. Located in one of the fastest growing parts of the Omaha metro, you will be within walking distance of a movie theater, retail, restaurants, and more! **With the purchase of a middle unit, $10,000 closing credit to be used however Buyer chooses (closing costs, rate buy down, etc.). Hurry, incentives won't last long!*
$300,000
20862 S Plaza Elkhorn, NE 68022
- Type:
- Townhouse
- Sq.Ft.:
- 1,394
- Status:
- Active
- Beds:
- 3
- Lot size:
- 0.05 Acres
- Year built:
- 2022
- Baths:
- 3.00
- MLS#:
- 22409336
- Subdivision:
- Rows at Coventry
ADDITIONAL INFORMATION
Completed and move-in ready: The Rows at Coventry. These brand new townhomes, located off 207th & Q Street, will feature 3 bedroom, 3 bathroom, 2 car garage floor plans. Each townhome will have your choice of interior color package, stainless steel appliances, granite countertops, and LVT flooring throughout the main level. With well-appointed kitchens, including an oversized island, and ample natural light throughout, The Rows at Coventry will feel like home the moment you arrive. The exterior features James Hardie cement board siding, with composite trex decks, all in a beautifully landscaped community. Located in one of the fastest growing parts of the Omaha metro, you will be within walking distance of a movie theater, retail, restaurants, and more! ** With the purchase of an end unit, Buyer will receive $5,000 towards closing costs to be used however Buyer chooses (closing costs, rate buy down, etc.). Hurry, incentives won't last long!**
$285,000
20858 S Plaza Elkhorn, NE 68022
- Type:
- Townhouse
- Sq.Ft.:
- 1,425
- Status:
- Active
- Beds:
- 3
- Lot size:
- 0.04 Acres
- Year built:
- 2022
- Baths:
- 3.00
- MLS#:
- 22409339
- Subdivision:
- Rows at Coventry
ADDITIONAL INFORMATION
Completed and move-in ready: The Rows at Coventry. These brand new townhomes, located off 207th & Q Street, will feature 3 bedroom, 3 bathroom, 2 car garage floor plans. Each townhome will have your choice of interior color package, stainless steel appliances, granite countertops, and LVT flooring throughout the main level. With well-appointed kitchens, including an oversized island, and ample natural light throughout, The Rows at Coventry will feel like home the moment you arrive. The exterior features James Hardie cement board siding, with composite trex decks, all in a beautifully landscaped community. Located in one of the fastest growing parts of the Omaha metro, you will be within walking distance of a movie theater, retail, restaurants, and more! **With the purchase of a middle unit, $10,000 closing credit to be used however Buyer chooses (closing costs, rate buy down, etc.). Hurry, incentives won't last long!*
$285,000
20856 S Plaza Elkhorn, NE 68022
- Type:
- Townhouse
- Sq.Ft.:
- 1,425
- Status:
- Active
- Beds:
- 3
- Lot size:
- 0.04 Acres
- Year built:
- 2022
- Baths:
- 3.00
- MLS#:
- 22409338
- Subdivision:
- Rows at Coventry
ADDITIONAL INFORMATION
Completed and move-in ready: The Rows at Coventry. These brand new townhomes, located off 207th & Q Street, will feature 3 bedroom, 3 bathroom, 2 car garage floor plans. Each townhome will have your choice of interior color package, stainless steel appliances, granite countertops, and LVT flooring throughout the main level. With well-appointed kitchens, including an oversized island, and ample natural light throughout, The Rows at Coventry will feel like home the moment you arrive. The exterior features James Hardie cement board siding, with composite trex decks, all in a beautifully landscaped community. Located in one of the fastest growing parts of the Omaha metro, you will be within walking distance of a movie theater, retail, restaurants, and more! **With the purchase of a middle unit, $10,000 closing credit to be used however Buyer chooses (closing costs, rate buy down, etc.). Hurry, incentives won't last long!*

The data is subject to change or updating at any time without prior notice. The information was provided by members of The Great Plains REALTORS® Multiple Listing Service, Inc. Internet Data Exchange and is copyrighted. Any printout of the information on this website must retain this copyright notice. The data is deemed to be reliable but no warranties of any kind, express or implied, are given. The information has been provided for the non-commercial, personal use of consumers for the sole purpose of identifying prospective properties the consumer may be interested in purchasing. The listing broker representing the seller is identified on each listing. Copyright 2024 GPRMLS. All rights reserved.
Elkhorn Real Estate
The median home value in Elkhorn, NE is $278,900. This is higher than the county median home value of $171,700. The national median home value is $219,700. The average price of homes sold in Elkhorn, NE is $278,900. Approximately 75.64% of Elkhorn homes are owned, compared to 22.57% rented, while 1.79% are vacant. Elkhorn real estate listings include condos, townhomes, and single family homes for sale. Commercial properties are also available. If you see a property you’re interested in, contact a Elkhorn real estate agent to arrange a tour today!
Elkhorn, Nebraska 68022 has a population of 21,834. Elkhorn 68022 is more family-centric than the surrounding county with 46.98% of the households containing married families with children. The county average for households married with children is 34.95%.
The median household income in Elkhorn, Nebraska 68022 is $103,385. The median household income for the surrounding county is $58,640 compared to the national median of $57,652. The median age of people living in Elkhorn 68022 is 36 years.
Elkhorn Weather
The average high temperature in July is 86 degrees, with an average low temperature in January of 14.2 degrees. The average rainfall is approximately 31.2 inches per year, with 29.7 inches of snow per year.

