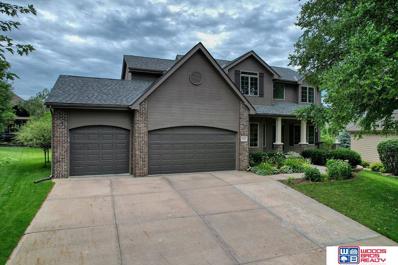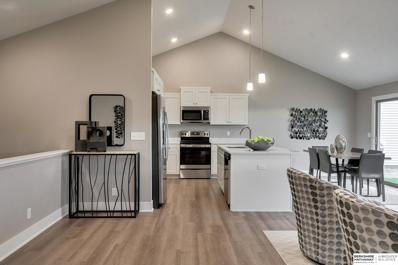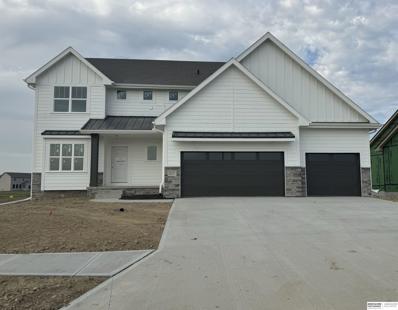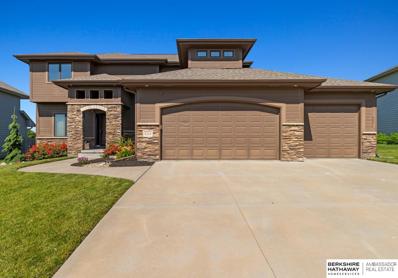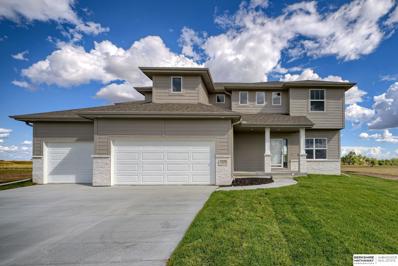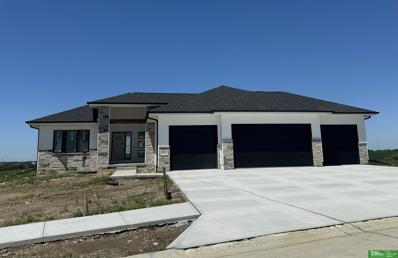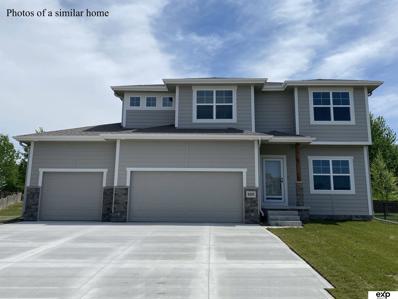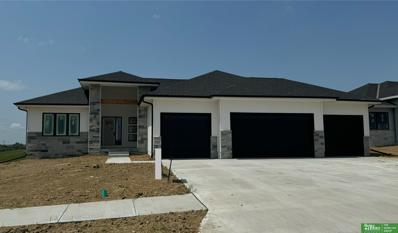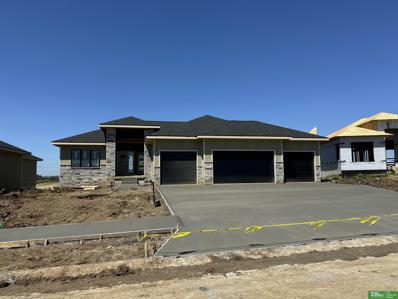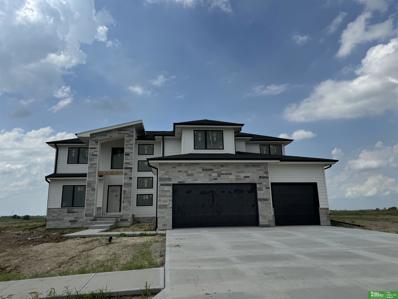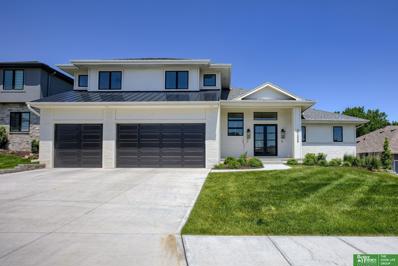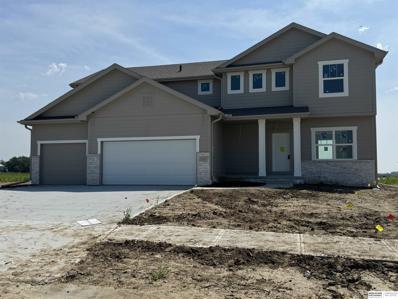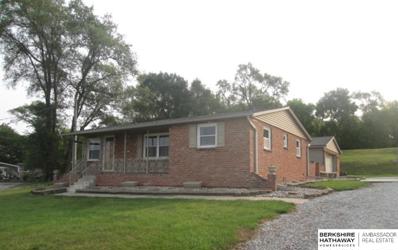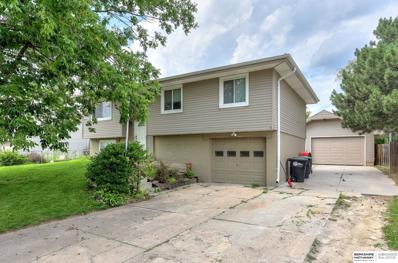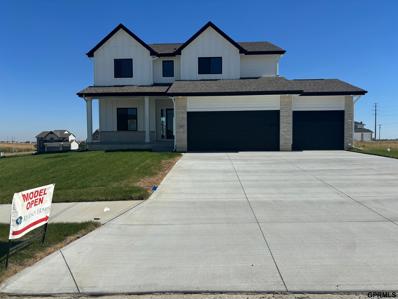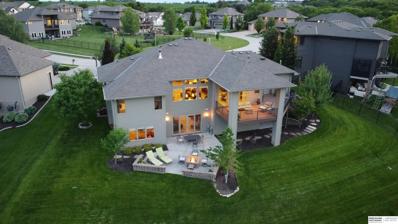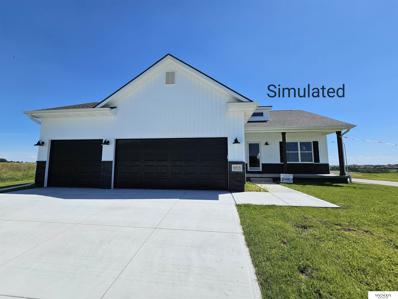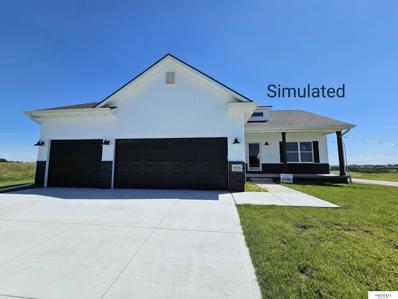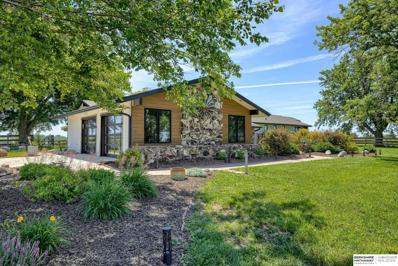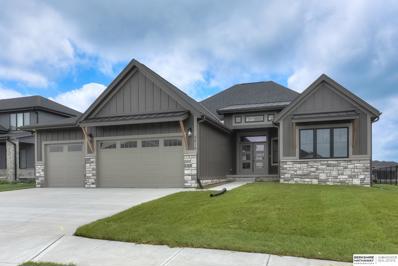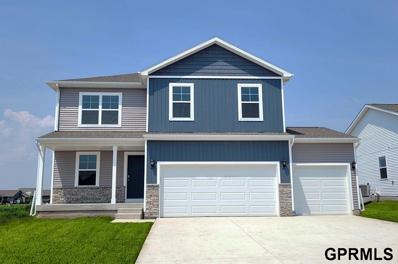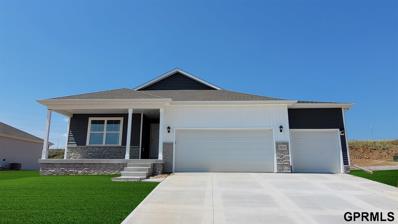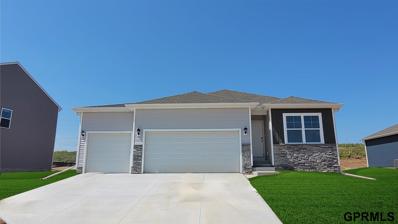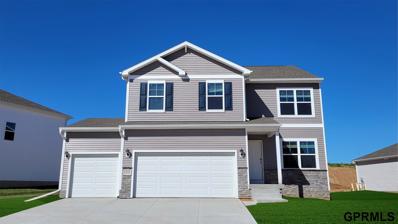Elkhorn NE Homes for Sale
Open House:
Saturday, 7/27 1:00-2:00PM
- Type:
- Single Family
- Sq.Ft.:
- 3,223
- Status:
- Active
- Beds:
- 4
- Lot size:
- 0.24 Acres
- Year built:
- 2006
- Baths:
- 4.00
- MLS#:
- 22416437
- Subdivision:
- Fire Ridge Estates
ADDITIONAL INFORMATION
Beautiful 2 story in Fire Ridge Estates ready for new owners to move right in and enjoy. The main level features a den/office, formal and informal dining, Great room with cozy fireplace, kitchen with ample counter space, cabinets and pantry, half bath and a separate laundry room. Upstairs are 4 bedrooms with the primary having a walk-in closet and full bath. The walkout basement has a flex room, family room with wet bar and spacious storage. For outside enjoyment you have a front porch and back deck. This immaculate home is move in ready.
- Type:
- Other
- Sq.Ft.:
- 1,250
- Status:
- Active
- Beds:
- 2
- Lot size:
- 0.13 Acres
- Year built:
- 2024
- Baths:
- 2.00
- MLS#:
- 22416470
- Subdivision:
- The Villas Of Piney Creek
ADDITIONAL INFORMATION
Introducing THE VILLAS OF PINEY CREEK 2 by OMAHA EASY LIVING located off 199th and Blondo Pkwy. ZERO ENTRY! QUARTZ counter tops & COMPOSITE KITCHEN SINK, ALL APPLIANCES including Refrigerator, Washer/Dryer. Huge PANTRY. LVP throughout main living areas. Basement finish optional and not included in price or sq footage. MODEL HOME (pictured) Open Friday-Sunday from 12-4pm! Agent has equity.
- Type:
- Single Family
- Sq.Ft.:
- 2,548
- Status:
- Active
- Beds:
- 4
- Lot size:
- 0.24 Acres
- Year built:
- 2024
- Baths:
- 3.00
- MLS#:
- 22416318
- Subdivision:
- Arcadia Ridge
ADDITIONAL INFORMATION
AMA - Welcome to this stunning new construction home in Arcadia Ridge built by The Home Company! The Ellison floor plan offers a spacious and functional layout with four bedrooms, three bathrooms, and a 3 1/2 car garage. As you enter the living room, you'll be greeted by large picture windows that flood the space with natural light, creating a warm and inviting atmosphere. The farmhouse-style shiplap fireplace with built in shelves adds a touch of charm and coziness to the room. The kitchen is a dream, featuring quartz countertops, walk in pantry, stainless steel appliances complete with range hood and built in microwave The owner's suite is a true retreat, boasting a tray box ceiling, a luxurious walk-in shower, dual vanities, and a spacious walk-in closet. Situated on a walkout lot backing to some green space and so much more. Under construction, approx completion December 2024.
Open House:
Saturday, 7/27 12:00-1:30PM
- Type:
- Single Family
- Sq.Ft.:
- 2,238
- Status:
- Active
- Beds:
- 4
- Lot size:
- 0.25 Acres
- Year built:
- 2016
- Baths:
- 3.00
- MLS#:
- 22416295
- Subdivision:
- Indian Pointe
ADDITIONAL INFORMATION
Discover the charm of this 2-story home in Indian Pointe boasting over 2,200 sq ft of living space. Step into the inviting open floor plan with elegant LVP flooring and a striking stone fireplace. The kitchen is a chef's dream with ample storage in the huge pantry, sleek maple cabinets, exquisite quartz countertops, and a spacious island. Unwind in the primary suite, complete with a double vanity and a spacious walk-in closet. This is the perfect place to call home!
$539,000
6309 N 208th Street Omaha, NE 68022
- Type:
- Single Family
- Sq.Ft.:
- 3,187
- Status:
- Active
- Beds:
- 5
- Lot size:
- 0.22 Acres
- Year built:
- 2024
- Baths:
- 3.00
- MLS#:
- 22416275
- Subdivision:
- Arcadia Ridge
ADDITIONAL INFORMATION
AMA - New Construction - Santa Clara 2-story built by The Home Company. Open floor plan features 5 bedrooms, 3 bathrooms, 3-car garage. Kitchen features bat wing island quartz countertops, subway tile backsplash, ss gourmet gas appliances complete with range hood, built-in oven and microwave, and huge walk-in pantry. Living room w/ ceiling fan, floor-to-ceiling stone fireplace and large picture windows. 2nd floor laundry. Primary suite complete with tray box ceiling, fan, dual vanities, walk-in tiled shower, tub, and walk-in closet. Enjoy this spacious floor plan with over 3000 fsf with flex space, 5th bedroom on the main, mudroom, and 2nd floor loft space.
- Type:
- Single Family
- Sq.Ft.:
- 3,645
- Status:
- Active
- Beds:
- 5
- Lot size:
- 0.26 Acres
- Year built:
- 2023
- Baths:
- 3.00
- MLS#:
- 22416245
- Subdivision:
- AVANTE
ADDITIONAL INFORMATION
Located in Elkhorn's newest subdivision, AVANTE. Meet Tyler from Hildy Homes. Tyler is dependable, likable, and always ready for a good time. He has all the handsome finishes you've come to love from a Hildy Home like quartz countertops, ceramic tiles, engineered hardwood floors, custom cabinetry with soft close doors and drawers in the kitchen, stainless steel appliances, aluminum clad Pella windows, and so much more! Tyler is practical and honest. He has 1,917 finished sq. ft on the main level including 2 bedrooms & a primary suite that connects with the laundry room through the closet which makes doing laundry a little less of a nuisance. Tyler has a finished basement with two additional bedrooms, flex room, family room with wet bar w/ island & 3/4 bath. This guy also gives you peace of mind with a 1 year builder's warranty. ALL PHOTOS SIMULATED. ESTIMATED DATE OF COMPLETION: AUGUST 16TH, 2024. LOCATED IN ELKHORN NORTH SCHOOL DISTRICT.
- Type:
- Single Family
- Sq.Ft.:
- 2,492
- Status:
- Active
- Beds:
- 5
- Lot size:
- 0.24 Acres
- Year built:
- 2024
- Baths:
- 4.00
- MLS#:
- 22416218
- Subdivision:
- Blondo Ridge
ADDITIONAL INFORMATION
Welcome to Story Homes Locksley, a stunning traditional-style home with black windows on the front and a covered patio for outdoor living. The main floor features a versatile flex room, LVP flooring, a full stone surround electric fireplace, and a black rail staircase. The gourmet kitchen boasts built-in stainless steel appliances, a custom wood hood, an 8 ft eat-at island, quartz counters, under-cabinet lighting, and a walk-in pantry. The primary suite includes a full bath with a soaking tub and walk-in closets. Additional features include tiled bathroom floors, a quartz folding counter in the laundry room, a drop zone cabinet with USB outlets, a humidifier, sprinklers, and a bar rough-in in the basement. This hard-to-find home offers 5 bedrooms, 4 baths (including a Jack and Jill), walk-in closets, and a 3-car garage. Don't miss the chance to make this exquisite home yours!
- Type:
- Single Family
- Sq.Ft.:
- 3,645
- Status:
- Active
- Beds:
- 5
- Lot size:
- 0.31 Acres
- Year built:
- 2023
- Baths:
- 3.00
- MLS#:
- 22416182
- Subdivision:
- Avante
ADDITIONAL INFORMATION
Located in Elkhorn's newest subdivision, AVANTE. Meet Tyler from Hildy Homes. Tyler is dependable, likable, and always ready for a good time. He has all the handsome finishes you've come to love from a Hildy Home like quartz countertops, ceramic tiles, engineered hardwood floors, custom cabinetry with soft close doors and drawers in the kitchen, stainless steel appliances, aluminum clad Pella windows, and so much more! Tyler is practical and honest. He has 1,890 finished sq. ft on the main level including 2 bedrooms & a primary suite that connects with the laundry room through the closet which makes doing laundry a little less of a nuisance. Tyler has a finished basement with two additional bedrooms, flex room, family room with wet bar w/ island & 3/4 bath. This guy also gives you peace of mind with a 1 year builder's warranty. ALL PHOTOS SIMULATED. ALL MEASUREMENTS APPROXIMATE. LOCATED IN ELKHORN NORTH SCHOOL DISTRICT. ESTIMATED DATE OF COMPLETION: AUGUST 12TH, 2024.
- Type:
- Single Family
- Sq.Ft.:
- 3,645
- Status:
- Active
- Beds:
- 5
- Lot size:
- 0.28 Acres
- Year built:
- 2024
- Baths:
- 3.00
- MLS#:
- 22416181
- Subdivision:
- Avante
ADDITIONAL INFORMATION
Meet Tyler from Hildy Homes, he is move in ready and a total 10. He has all the handsome finishes you've come to know from a Hildy Home (quartz, ceramic tile, custom cabinetry with soft close doors and drawers in the kitchen, stainless steel appliances, aluminum clad Pella windows, comfort height toilets, CAT-6 Ethernet, and many upgrades). This Tyler sits on a walkout lot with a large 3-CAR GARAGE, has 1,917 sq. finished on the main and 1,783 sq. finish in the basement with two additional bedrooms, flex room, family room with wet bar w/ island & 3/4 bath. This guy also gives you peace of mind with a 1 year builder's warranty. A.M.A. Approximate date of completion is August 30th, 2024. All photos are simulated with a similar floor plan and finishes.
- Type:
- Single Family
- Sq.Ft.:
- 4,614
- Status:
- Active
- Beds:
- 5
- Lot size:
- 0.57 Acres
- Year built:
- 2024
- Baths:
- 4.00
- MLS#:
- 22416178
- Subdivision:
- Avante
ADDITIONAL INFORMATION
Meet "Sienna", Hildy Homes newest two-story plan. Sienna is move-in-ready and has a grand entry that is sure to make a bold impression. Her main level features an open concept kitchen, large walk-in-panty, great room with fireplace, dining room, living room, office, mudroom, extra closets, and powder bath. She offers 5-bedrooms, 5-bathrooms and a large 4-car garage with over 4,600 sq. ft. of finished living space. The primary suite features two master closets, large walk in tiled shower, and soaking tub. Oh, did we forget to mention, Sienna has a finished basement with an open family room, wet-bar, and rec room, featuring daylight windows. Sienna sits on a large lot 0.57 acres. AMA. All photos are simulated with a similar floor plan and finishes. Estimated completion is August 9th, 2024.
- Type:
- Single Family
- Sq.Ft.:
- 2,781
- Status:
- Active
- Beds:
- 4
- Lot size:
- 0.27 Acres
- Year built:
- 2022
- Baths:
- 4.00
- MLS#:
- 22416170
- Subdivision:
- Blue Sage Creek
ADDITIONAL INFORMATION
Did you say backing to trees with NO rear neighbors? Spectacular, better than new, 1.5-story located in highly sought after Blue Sage Creek. Enter through double doors into gorgeous open main lvl w/gourmet kitchen featuring stainless steel appliances, quartz countertops, lrg center island, hidden walk-in pantry & sizable dining area surrounded by windows. Spacious main lvl living rm drenched in beautiful natural light boasting cozy fireplace nestled between custom built-ins. Mudrm w/floor-to-ceiling built-ins sure to keep you organized. Private main lvl primary suite w/full spa-like en suite bath w/stunning soaker tub, double sinks & tile shower, impressive walk-in closet conveniently linked to laundry rm. Three great-sized second lvl bedrms all w/walk-in closets - 3/4 bath & one w/full en suite bath perfect for guests, plus bonus loft area! Fantastic outdoor entertaining space w/covered deck & awesome patio w/gas fire pit overlooking fully fenced yard backing to mature trees.
$509,000
6209 N 208th Street Omaha, NE 68022
- Type:
- Single Family
- Sq.Ft.:
- 2,781
- Status:
- Active
- Beds:
- 5
- Lot size:
- 0.22 Acres
- Year built:
- 2024
- Baths:
- 3.00
- MLS#:
- 22416074
- Subdivision:
- Arcadia Ridge
ADDITIONAL INFORMATION
AMA - New construction, Edison floorplan built by The Home Company. Features include: 5 bedrooms, 3 baths, 3 car-garage with over 2700 fsf. Great open floorplan, spacious kitchen with quartz countertops, subway tile backsplash, stainless steel appliances with gas range, and huge walk-in pantry. Living room features large picture windows, floor to ceiling stone fireplace. Primary suite with sitting room, tray box ceiling, ceiling fan, walk-in closet, bath with double sinks, quartz countertops, and walk-in shower. Open flex space, large drop zone, and sprinkler system on a flat lot. Under Construction, approx October/ November completion.
$1,000,000
1201 N 192nd Street Elkhorn, NE 68022
- Type:
- Single Family
- Sq.Ft.:
- 1,368
- Status:
- Active
- Beds:
- 3
- Lot size:
- 4.9 Acres
- Year built:
- 1971
- Baths:
- 2.00
- MLS#:
- 22416059
- Subdivision:
- LANDS
ADDITIONAL INFORMATION
4.9 acres in elkhorn right in the middle of the action!!! This property is being sold as is for development purposes. Possible R4 or R5 with special use permit. Pre application meeting with City has already taken place.
- Type:
- Single Family
- Sq.Ft.:
- 1,364
- Status:
- Active
- Beds:
- 3
- Lot size:
- 0.2 Acres
- Year built:
- 1978
- Baths:
- 2.00
- MLS#:
- 22415983
- Subdivision:
- Ramblewood
ADDITIONAL INFORMATION
Welcome to Ramblewood! This recently renovated 3-bedroom, 2-bath home is perfect for those seeking a peaceful retreat. Enjoy the privacy and serenity of no backyard neighbors, as the property backs to beautiful trees. A standout feature is the large, detached 2-car garage, providing ample space for vehicles and storage. Step inside to find modern updates throughout, creating a warm and inviting atmosphere. Don't miss out on this charming and tranquil home!
$539,010
5407 N 190 Avenue Elkhorn, NE 68022
- Type:
- Single Family
- Sq.Ft.:
- 2,600
- Status:
- Active
- Beds:
- 4
- Lot size:
- 0.22 Acres
- Year built:
- 2024
- Baths:
- 3.00
- MLS#:
- 22415946
- Subdivision:
- Daybreak Springs
ADDITIONAL INFORMATION
The new Meridian has plenty of room to stretch out with wide open kitchen and family room to the front flex room. The kitchen has all Quartz counters with Sila granite sink. Large walk-in pantry with direct access. Oversized island sits 5 people. Large office conveniently located near the front door. The dinette will hold a table for 8 people. Solid plank flooring in main floor rooms. 3-car garage and drop zone. Open stairs to upstairs level with a large master suite, Dual sinks, and walk-in shower. Bonus!! Second floor loft provides a great gaming space or secondary office. Don't miss out. Take a look today! Located in the triving Elkhorn School District. Pictures are of a similar plan. Available in September 2024
$975,000
23620 Laci Street Elkhorn, NE 68022
- Type:
- Single Family
- Sq.Ft.:
- 4,386
- Status:
- Active
- Beds:
- 4
- Lot size:
- 0.44 Acres
- Year built:
- 2014
- Baths:
- 4.00
- MLS#:
- 22415923
- Subdivision:
- South Hamptons
ADDITIONAL INFORMATION
Welcome home to this one of a kind oasis Built By Grace Custom Homes. This former "Street of Dreams Home" sits on almost 1/2 acre backing to trees. The views are truly amazing!!! You will instantly feel right at home in this rustic contemporary home with soaring 12' ceilings on main & 10' in lower level. This kitchen is a chefs dream with Thermador appliances, warming drawer, massive built in fridge, expansive island, pantry and perfect pocket office. Formal dining or flex space. Enjoy the of a kind primary bath retreat with custom closet. Double sliders to incredible views from the covered deck & lower level patio area with firepit. Lower level entertaining area & custom bar with space for all your pastimes. 2 more spacious bedrooms, 3/4 bath, storage areas & garden room with door. Central vacuum, built in speakers & surround sound. Stunning fixtures, finishes & craftmanship throughout this wonderful home.
$339,900
4320 S 210 Street Elkhorn, NE 68022
- Type:
- Single Family
- Sq.Ft.:
- 1,151
- Status:
- Active
- Beds:
- 3
- Lot size:
- 0.2 Acres
- Year built:
- 2024
- Baths:
- 2.00
- MLS#:
- 22415893
- Subdivision:
- Iron Bluff
ADDITIONAL INFORMATION
Meet The Primrose in Iron Bluff, Elkhorn! This affordable plan is brand-new! Built plan by Hallmark Homes! This home has not started yet, so come choose your colors! This home features a 3-car garage, front porch, 3 bedrooms on the main floor, unfinished basement, basement bathroom rough-ins for future finish, an open living space, Lower-level laundry, LVP flooring, Quartz in kitchen & bathrooms, white cabinets, island, stainless-steel appliances and so much more! Call for details!
$349,900
4314 S 211 Street Elkhorn, NE 68022
- Type:
- Single Family
- Sq.Ft.:
- 1,151
- Status:
- Active
- Beds:
- 3
- Lot size:
- 0.2 Acres
- Year built:
- 2024
- Baths:
- 2.00
- MLS#:
- 22415892
- Subdivision:
- Iron Bluff
ADDITIONAL INFORMATION
Meet The Primrose in Iron Bluff, Elkhorn! This affordable plan is brand-new! Built plan by Hallmark Homes! This home has not started yet, so come choose your colors! This home features a 4-car garage, front porch, 3 bedrooms on the main floor, unfinished basement, basement bathroom rough-ins for future finish, an open living space, Lower level laundry, LVP flooring, Quartz in kitchen & bathrooms, white cabinets, island, stainless-steel appliances and so much more! Call for details!
$1,295,000
9101 N 225th Street Omaha, NE 68022
- Type:
- Single Family
- Sq.Ft.:
- 3,276
- Status:
- Active
- Beds:
- 3
- Lot size:
- 2 Acres
- Year built:
- 1969
- Baths:
- 3.00
- MLS#:
- 22415691
- Subdivision:
- Lands
ADDITIONAL INFORMATION
Lovely ranch home on over 2 acres. Incredible views in every direction. Enjoy stunning sunrises and sunsets. Peace and quiet surround you, just 7 minutes from Elkhorn. On a paved road, this home boasts mature trees, 3270 sq. ft. on one level with three bedrooms. Large two stall barn with heat, corrals are wood. Home features vaulted ceilings, large beams and a massive rock f ireplace. The great room is completely open to the new kitchen with a huge island, built in double refrigerators, double ovens, 48 in. gas cooktop, custom range hood, marble backsplash, under counter and toe kick lighting. Large primary bedroom with an ensuite bath, tile shower and a huge walk in closet. Just outside is a hot tub for relaxing. 2nd bathroom has double sinks. Multiple places to entertain, main floor family room has a wall of glass doors, making this an indoor, outdoor space. Unfinished lower level, ready for expansion. Yard could hold a large pool. Seller has equity
- Type:
- Single Family
- Sq.Ft.:
- 3,229
- Status:
- Active
- Beds:
- 4
- Lot size:
- 0.25 Acres
- Year built:
- 2024
- Baths:
- 3.00
- MLS#:
- 22415820
- Subdivision:
- Calarosa East/Vistancia
ADDITIONAL INFORMATION
Introducing this stunning new construction Dave Paik Builders ranch home featuring 4 bedrooms, 3 bathrooms, and an oversized 3-car garage. This home boasts urban rustic finishes, vaulted ceilings, and a large walk-in pantry. The expansive lower level offers an exceptional entertainment space complete with a wet bar and additional office space, perfect for both relaxation and productivity. Schedule your showing today!
$396,190
4438 S 212th Street Omaha, NE 68022
- Type:
- Single Family
- Sq.Ft.:
- 1,483
- Status:
- Active
- Beds:
- 3
- Lot size:
- 0.18 Acres
- Year built:
- 2024
- Baths:
- 2.00
- MLS#:
- 22415762
- Subdivision:
- WESTBURY CREEK
ADDITIONAL INFORMATION
Welcome to the Turquoise Ranch plan by Richland Homes! Located in Westbury Creek in Elkhorn. Step inside this three-bedroom, two-bathroom ranch style home designed for modern comfort and style. As you enter you will be greeted by a spacious layout featuring LVP flooring that stretches across the main level, creating a warm and inviting atmosphere. The kitchen boasts gorgeous quartz countertops and elegant sleek cabinetry. Adjacent to the kitchen, the open living and dining areas provide ample room for relaxation and gathering. Sliding glass doors leads to a covered patio, idea for enjoying outdoor space. The extended garage offers extra space for storage or hobbies! Estimated Completion September 2024!
- Type:
- Single Family
- Sq.Ft.:
- 2,556
- Status:
- Active
- Beds:
- 5
- Lot size:
- 0.14 Acres
- Year built:
- 2024
- Baths:
- 4.00
- MLS#:
- 22415747
- Subdivision:
- Enclave Flats
ADDITIONAL INFORMATION
D.R. Horton, Americaâ??s Builder, presents the Bellhaven. This beautiful 2-story home has 5 large Bedrooms & 3.5 Bathrooms. This home includes a FINISHED Basement providing this Bellhaven over 2,500 sqft of Living Space! Upon entering this home youâ??ll find a spacious Study perfect for an office space. As you make your way through the Foyer, youâ??ll find a spacious Great Room complete with a fireplace. The Gourmet Kitchen is perfect for entertaining with its Oversized Island overlooking the Dining and Living areas. Heading up to the second level, youâ??ll find the oversized Primary Bedroom featuring an ensuite bathroom and TWO large walk-in closets. The additional 3 Bedrooms, full Bath, and Laundry Room round out the rest of the upper level. In the Finished Lower Level, youâ??ll find another Living Space as well as the 5th Bed & 3rd bath. All D.R. Horton Nebraska homes include our Americaâ??s Smart Homeâ?¢ Technology. Photos may be similar but not necessarily of subject property.
Open House:
Saturday, 7/27 10:00-6:00PM
- Type:
- Single Family
- Sq.Ft.:
- 2,191
- Status:
- Active
- Beds:
- 4
- Lot size:
- 0.19 Acres
- Year built:
- 2024
- Baths:
- 3.00
- MLS#:
- 22415746
- Subdivision:
- Enclave Flats
ADDITIONAL INFORMATION
MOVE-IN READY! D.R. Horton, Americaâ??s Builder, presents the Hamilton. This spacious Ranch home includes 4 Bedrooms and 3 Bathrooms. The Hamilton offers a Finished Basement providing nearly 2,200 square feet of total living space! As you make your way into the main living area, youâ??ll find an open Great Room featuring a cozy fireplace. The Gourmet Kitchen includes a Walk-In Pantry and a Large Island overlooking the Dining and Great Room. The Primary Bedroom offers a large Walk-In Closet, as well as an ensuite bathroom with dual vanity sink and walk-in shower. Two additional Large Bedrooms and the second full bathroom are split from the Primary Bedroom at the opposite side of the home. In the Finished Lower Level, youâ??ll find an Oversized living space along with the Fourth Bedroom, full bath, and tons of storage space! All D.R. Horton Nebraska homes include our Americaâ??s Smart Homeâ?¢ Technology. Photos may be similar but not necessarily of subject property.
Open House:
Saturday, 7/27 10:00-6:00PM
- Type:
- Single Family
- Sq.Ft.:
- 1,606
- Status:
- Active
- Beds:
- 4
- Lot size:
- 0.19 Acres
- Year built:
- 2024
- Baths:
- 2.00
- MLS#:
- 22415745
- Subdivision:
- Enclave Flats
ADDITIONAL INFORMATION
D.R. Horton, Americaâ??s Builder, presents the Roland. The Roland provides 4 Bedrooms and 2 full Bathrooms in a single-level, open living space. In the main living area, you'll find a large kitchen island overlooking the spacious Dining area and Great Room. The beautiful gourmet Kitchen includes Quartz Countertops and a spacious Pantry. The Primary bedroom is located at the back of the home and offers a large Walk-In closet as well as an ensuite bathroom with dual vanity sink and walk-in shower. There are two Bedrooms and the Second Bathroom split from the Primary at the front of the home while the private Fourth Bedroom can be found tucked away beyond the spacious Laundry Room â?? perfect for guests! All D.R. Horton Nebraska homes include our Americaâ??s Smart Homeâ?¢ Technology. Photos may be similar but not necessarily of subject property, including interior and exterior colors, finishes and appliances.
Open House:
Saturday, 7/27 10:00-6:00PM
- Type:
- Single Family
- Sq.Ft.:
- 2,556
- Status:
- Active
- Beds:
- 5
- Lot size:
- 0.2 Acres
- Year built:
- 2024
- Baths:
- 4.00
- MLS#:
- 22415744
- Subdivision:
- Enclave Flats
ADDITIONAL INFORMATION
D.R. Horton, Americaâ??s Builder, presents the Bellhaven. This beautiful 2-story home has 5 large Bedrooms & 3.5 Bathrooms. This home includes a FINISHED Basement providing this Bellhaven over 2,500 sqft of Living Space! Upon entering this home youâ??ll find a spacious Study perfect for an office space. As you make your way through the Foyer, youâ??ll find a spacious Great Room complete with a fireplace. The Gourmet Kitchen is perfect for entertaining with its Oversized Island overlooking the Dining and Living areas. Heading up to the second level, youâ??ll find the oversized Primary Bedroom featuring an ensuite bathroom and TWO large walk-in closets. The additional 3 Bedrooms, full Bath, and Laundry Room round out the rest of the upper level. In the Finished Lower Level, youâ??ll find another Living Space as well as the 5th Bed & 3rd bath. All D.R. Horton Nebraska homes include our Americaâ??s Smart Homeâ?¢ Technology. Photos may be similar but not necessarily of subject property.

The data is subject to change or updating at any time without prior notice. The information was provided by members of The Great Plains REALTORS® Multiple Listing Service, Inc. Internet Data Exchange and is copyrighted. Any printout of the information on this website must retain this copyright notice. The data is deemed to be reliable but no warranties of any kind, express or implied, are given. The information has been provided for the non-commercial, personal use of consumers for the sole purpose of identifying prospective properties the consumer may be interested in purchasing. The listing broker representing the seller is identified on each listing. Copyright 2024 GPRMLS. All rights reserved.
Elkhorn Real Estate
The median home value in Elkhorn, NE is $278,900. This is higher than the county median home value of $171,700. The national median home value is $219,700. The average price of homes sold in Elkhorn, NE is $278,900. Approximately 75.64% of Elkhorn homes are owned, compared to 22.57% rented, while 1.79% are vacant. Elkhorn real estate listings include condos, townhomes, and single family homes for sale. Commercial properties are also available. If you see a property you’re interested in, contact a Elkhorn real estate agent to arrange a tour today!
Elkhorn, Nebraska 68022 has a population of 21,834. Elkhorn 68022 is more family-centric than the surrounding county with 46.98% of the households containing married families with children. The county average for households married with children is 34.95%.
The median household income in Elkhorn, Nebraska 68022 is $103,385. The median household income for the surrounding county is $58,640 compared to the national median of $57,652. The median age of people living in Elkhorn 68022 is 36 years.
Elkhorn Weather
The average high temperature in July is 86 degrees, with an average low temperature in January of 14.2 degrees. The average rainfall is approximately 31.2 inches per year, with 29.7 inches of snow per year.
