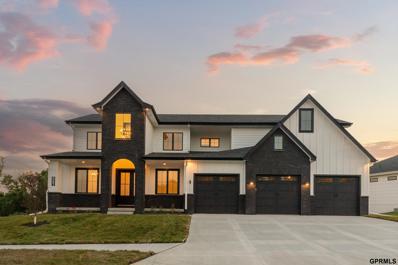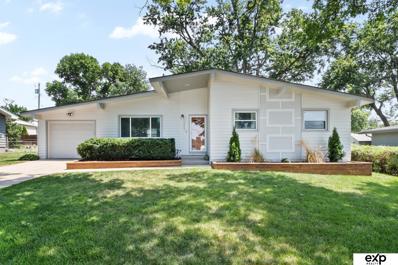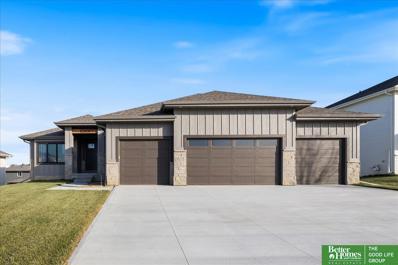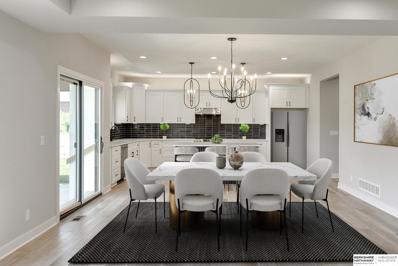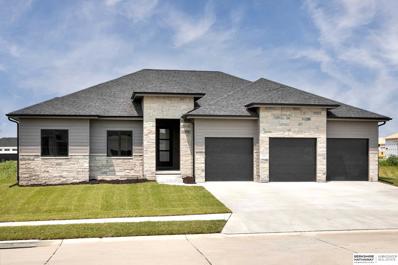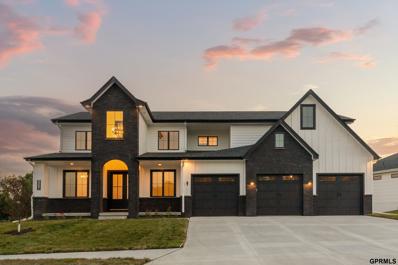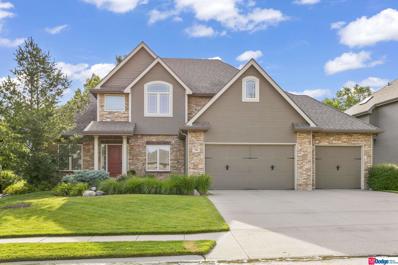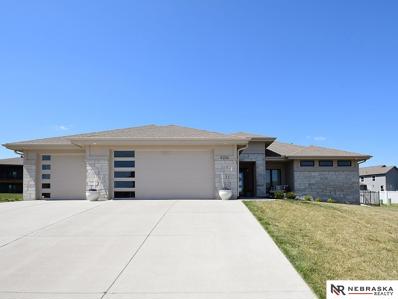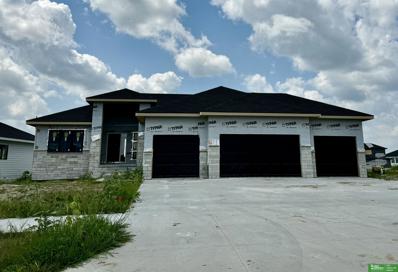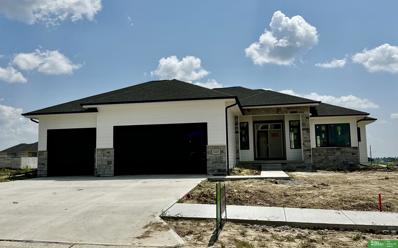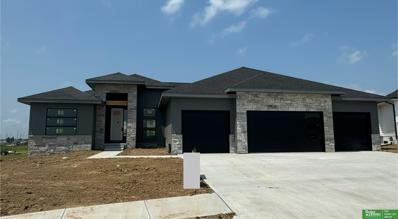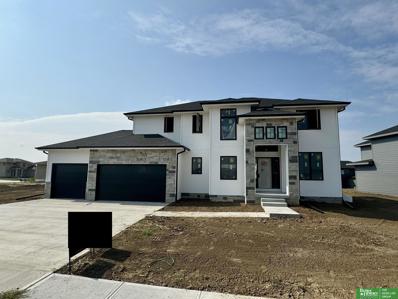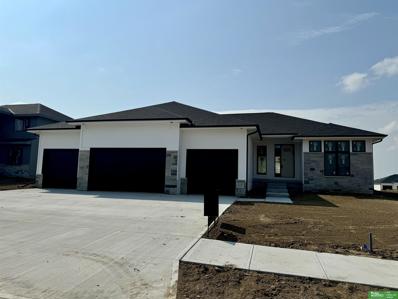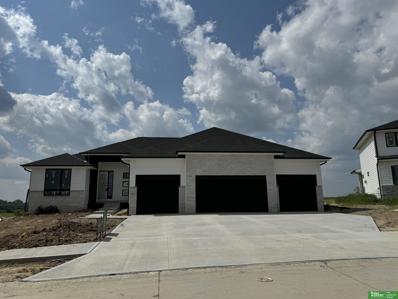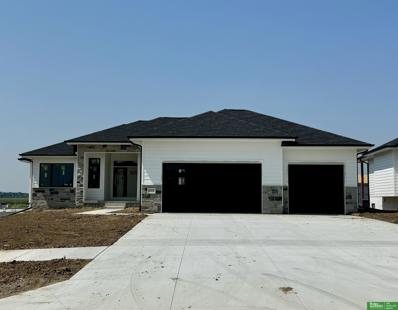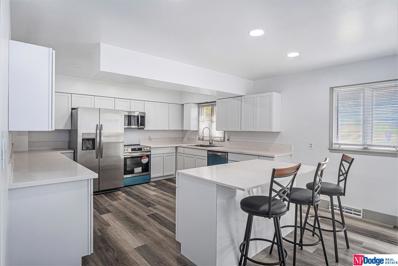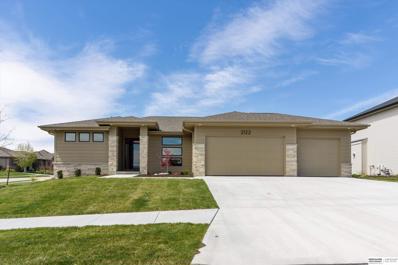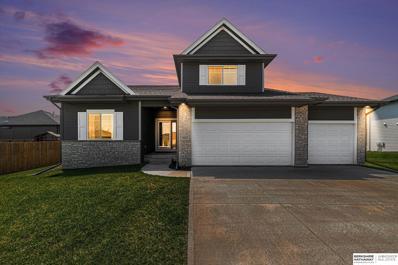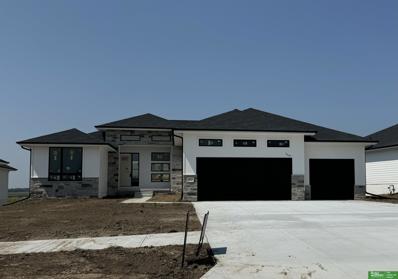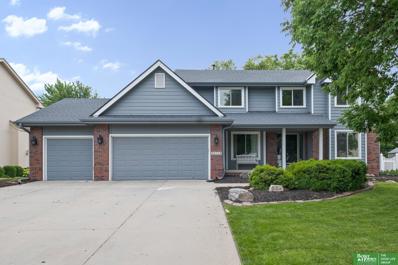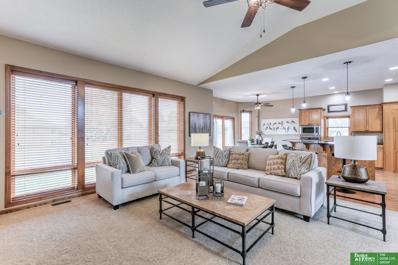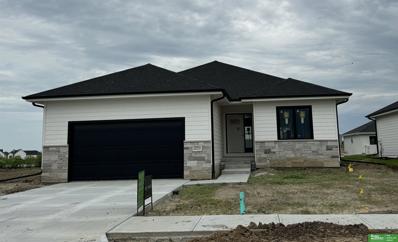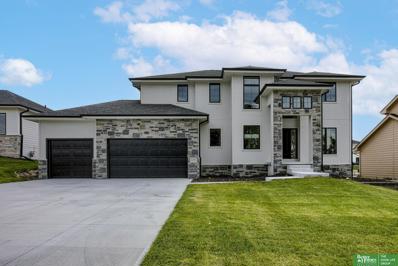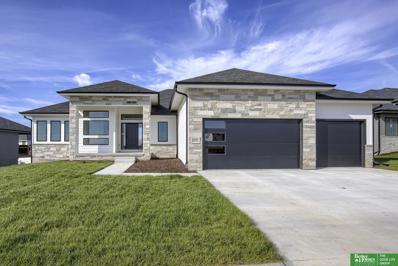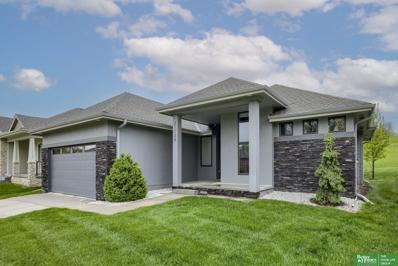Elkhorn NE Homes for Sale
- Type:
- Single Family
- Sq.Ft.:
- 4,623
- Status:
- Active
- Beds:
- 5
- Lot size:
- 0.34 Acres
- Year built:
- 2024
- Baths:
- 5.00
- MLS#:
- 22418340
- Subdivision:
- Vistancia/Calarosa
ADDITIONAL INFORMATION
Welcome to this awe-inspiring Modern Farmhouse from MAXIM HOMES. The impressive entrance w/its wood beams and sunlight flooding in lead you to an entry w/wood paneled ceiling where youâ??ll find an office on one side and large closet on the other. Great Room w/wood floors, see thru fireplace surrounded by stunning black brick and many custom finishes just steps away from the massive back deck and fireplace. The expansive kitchen has NEW stainless-steel appliances, walk-in pantry, dining area and generous drop zone just off the kitchen. 2nd floor has primary suite with stunning views of large lot, cozy fireplace, oversized bath area with double vanities, makeup area, custom Spa inspired tile walk-in shower w/rain head and tub along with a large 12 x 12 closet. Primary bath leads to the second level laundry area w/easy access to the additional 3 bedrooms from the hallway. Entertainers dream LL w/Movie Theater, oversized Rec room, full bar, 5th bed and bath.
$309,500
3415 Gateway Road Elkhorn, NE 68022
Open House:
Sunday, 7/28 1:00-3:00PM
- Type:
- Single Family
- Sq.Ft.:
- 1,915
- Status:
- Active
- Beds:
- 3
- Lot size:
- 0.2 Acres
- Year built:
- 1963
- Baths:
- 2.00
- MLS#:
- 22418337
- Subdivision:
- Winterburn Heights
ADDITIONAL INFORMATION
Open house July 28th 1-3p.m. Step into your beautifully updated 3 bed, 2 bath ranch nestled in the highly desired Elkhorn school district. This home showcases meticulous care and recent upgrades throughout. In addition to a new roof in 2024, the exterior has undergone numerous enhancements that significantly boost its curb appeal, including fresh paint, landscaped grounds with added lighting, new landscaping walls, and charming strawberry and rhubarb patches. Enjoy summer evenings on your large, newly resurfaced patio with a fully fenced backyard. Inside, discover engineered hardwood floors throughout, complemented by a formal dining area adjacent to the thoughtfully designed kitchen featuring a butcher block countertop, like-new dishwasher, and stainless steel appliances. Located mere steps from Dairy Chef. This home offers both modern comforts and convenience in a prime location. Don't miss your chance to make this your new home. Showings begin Friday. AMA
- Type:
- Single Family
- Sq.Ft.:
- 3,289
- Status:
- Active
- Beds:
- 5
- Lot size:
- 0.31 Acres
- Year built:
- 2024
- Baths:
- 3.00
- MLS#:
- 22418401
- Subdivision:
- Vistancia / Calarosa
ADDITIONAL INFORMATION
Showcase Homes offering a beautiful split plan ranch on a west facing walk-out lot! Generous upgrades & modern finishes throughout. Beautiful great room w/ linear fireplace, shiplap wall, & built-in cabinets that make a big statement. Gorgeous kitchen w/ Custom cabinets & shelving & 36" gas cooktop, soft close drawers & doors, wood cabinet hood, large island w/ quartz countertops, & huge walk-in pantry w/ coffee bar. Private primary suite tucked away from the main part of the home & other beds. Primary bedroom large closet connects to laundry room. Awesome finished basement w/ large rec area w/ 2nd fireplace, wet bar, tabletop island, 2 beds w/ walk-in closets, 3/4 bath, & large storage room. The house is a real showstopper! Will be complete 10/22/24. Photos of a same floorplan but different home. List agent has equity.
- Type:
- Single Family
- Sq.Ft.:
- 2,413
- Status:
- Active
- Beds:
- 4
- Lot size:
- 0.25 Acres
- Year built:
- 2024
- Baths:
- 3.00
- MLS#:
- 22418400
- Subdivision:
- Calarosa
ADDITIONAL INFORMATION
Embrace the luxury of timeless elegance, 4-bed/3-bath/3-car home situated on a premium lot. As you step inside, you'll be captivated by the abundant natural light and quality details. The main level is designed for modern living, with an expansive kitchen and dinette flooded w/ natural light. A walk-in pantry and cozy fireplace in the living room add to the charm. Enjoy the versatility of a bonus flex room on the main level, which can serve as an office or playroom. Your primary suite is a serene retreat, complete with a spa-like walk-in shower w/ bench, dual sinks, and a spacious walk-in closet. The unfinished lower level is ready for your future expansion - potential for a 5th bedroom, ¾ bath, and a family room/theater. 3-yr extended warranty.
- Type:
- Single Family
- Sq.Ft.:
- 3,956
- Status:
- Active
- Beds:
- 6
- Lot size:
- 0.25 Acres
- Year built:
- 2023
- Baths:
- 3.00
- MLS#:
- 22418399
- Subdivision:
- Vistancia
ADDITIONAL INFORMATION
Looking for new construction in Elkhorn? YOUR WAIT IT IS OVER! This gorgeous 6-bedroom, 3-car ranch home by Kavan Homes is completed and boasts all the amenities you need! Step inside and you'll discover amazing soaring ceilings and engineered white oak hardwood floors throughout the main. Beautiful quartz countertops, stainless steel appliances and huge pantry in the open concept chef's kitchen. And, custom selected fixtures throughout the entire home! You'll love three bedrooms on the main with a gorgeous en suite. Plus main floor laundry room and spacious drop zone. Entertain in the huge lower level with wet bar, ample rec space, second fireplace, three additional bedrooms, full bath and on oversized flex space! Enjoy sunset evenings on your covered deck overlooking the Elkhorn horizon. Located near local schools and the growing 204 corridor! Call for a private tour.
$879,000
18252 Corby Street Omaha, NE 68022
- Type:
- Single Family
- Sq.Ft.:
- 4,225
- Status:
- Active
- Beds:
- 5
- Lot size:
- 0.27 Acres
- Year built:
- 2024
- Baths:
- 5.00
- MLS#:
- 22418364
- Subdivision:
- BLUESTEM MEADOWS
ADDITIONAL INFORMATION
You'll love this awe-inspiring Modern Farmhouse new construction from MAXIM HOMES new with massive windows and custom finishes throughout. Step in from the garage to find a generous drop-zone, leading to the kitchen w/ walk-in pantry. Quartz countertops adorn the kitchen with touches of wood, and all NEW stainless-steel appliances included. Upstairs, the generous primary suite features separate oversized double vanities, makeup area, custom tile walk-in shower w/tub & 12 x 12 closet. The primary bath leads to the second level laundry area which also has easy access to the additional 3 bedrooms directly from the hallway. In the basement, you'll love the full wet bar with dishwasher, 5th bed + bath, and huge entertainment space. Pictures are of similar home already built. Schedule your showing today!
$649,900
705 S 197th Street Omaha, NE 68022
- Type:
- Single Family
- Sq.Ft.:
- 4,187
- Status:
- Active
- Beds:
- 4
- Lot size:
- 0.2 Acres
- Year built:
- 2006
- Baths:
- 5.00
- MLS#:
- 22418310
- Subdivision:
- Fire Ridge Estates
ADDITIONAL INFORMATION
Exquisitely maintained and located in Elkhorn Schools, this home is move in ready. The spacious kitchen has been remodeled and features an oversized island with a built-in wine rack and quartz countertops that youâ??ll not find in this price range. The main floor living space includes oversized windows with custom blinds, a gorgeous stone wall, hardwood floors, and a gas fireplace. A drop zone with lockers, formal dining area and corner office are also featured. Upstairs youâ??ll be impressed with 4 large bedrooms with walk in closets and bathrooms. The finished lower level includes new carpet, a multi-purpose room, full bath, and an egress window where a 5th bedroom could be added. Rest easy with an energy efficient furnace and dual water heaters all installed within the past year. The backyard is an entertainerâ??s delight with a built-in gas grill, outdoor countertop, paver patio & basketball court. Fire Ridge boasts a vibrant community pool, tennis/pickleball courts, and a clubhouse gym.
- Type:
- Single Family
- Sq.Ft.:
- 3,170
- Status:
- Active
- Beds:
- 4
- Lot size:
- 0.39 Acres
- Year built:
- 2019
- Baths:
- 3.00
- MLS#:
- 22418300
- Subdivision:
- WESTBURY FARM
ADDITIONAL INFORMATION
3% VA Assumable loan rate available to VA eligible buyers. This Incredible farmhouse style ranch home includes 4 bed, 3 baths and large 3 car garage. Zero entry front door opens to large living room with large linear fireplace, floating shelves and shiplap accents. Kitchen includes 8 1/2 ft island with granite counter tops, generous dining area and walk-in pantry. Laundry is just off the drop zone and interior garage door. Private primary Suite has coffered ceilings and bath consist of soaker tub, separate tiled shower, large walk-in closet and private water closet. Finished basement consists of a 4th bedroom, extensive family room with wet bar, space for mini or wine frig and wine rack and ample unfinished storage or space for additional finish. 6ft. iron fence surrounds .39 acre lot. Sellers are related to listing agent.
- Type:
- Single Family
- Sq.Ft.:
- 3,645
- Status:
- Active
- Beds:
- 5
- Lot size:
- 0.26 Acres
- Year built:
- 2024
- Baths:
- 3.00
- MLS#:
- 22418285
- Subdivision:
- Calarosa / Vistancia Calarosa Vistancia Vistan
ADDITIONAL INFORMATION
Meet Tyler from Hildy Homes. Tyler is dependable, likable, and always ready for a good time. He has all the handsome finishes you've come to love from a Hildy Home like quartz countertops, ceramic tiles, engineered hardwood floors, custom cabinetry with soft close doors and drawers in the kitchen, stainless steel appliances, aluminum clad Pella windows, and so much more! Tyler is practical and honest. He has 1,890 finished sq. ft on the main level including 2 bedrooms & a primary suite that connects with the laundry room through the closet which makes doing laundry a little less of a nuisance. Tyler has a finished basement with two additional bedrooms, flex room, family room with wet bar w/ island & 3/4 bath. This guy also gives you peace of mind with a 1 year builder's warranty. ESTIMATED DATE OF COMPLETION: OCTOBER 4TH, 2024. ALL PICTURES SIMULATED.
- Type:
- Single Family
- Sq.Ft.:
- 3,342
- Status:
- Active
- Beds:
- 5
- Lot size:
- 0.25 Acres
- Year built:
- 2024
- Baths:
- 3.00
- MLS#:
- 22418276
- Subdivision:
- Calarosa / Vistancia Calarosa Vistancia Vistan
ADDITIONAL INFORMATION
Meet Calle from Hildy Homes. Calle is Hildy Homesâ?? newest ranch floorplan. Her energetic personality and striking beauty will leave you with a lasting impression. From the moment you approach her grand entrance, you will see she is ready to accommodate your fast paced lifestyle. With 5 bedrooms, a flex room and over 3,300 finished sq. ft. she has everything you are looking for. Calle makes smart choices and offers things to make your life more enjoyable like split bedrooms, a primary suite, huge Pella windows, quartz countertops, a large hidden pantry, an open finished basement with a wetbar and a flex room for a little extra space. Calle is the one youâ??ve been waiting for! - ESTIMATED COMPLETION DATE: OCTOBER 4TH, 2024. ALL PHOTOS OF SIMULATED FINISHES. (A.M.A).
- Type:
- Single Family
- Sq.Ft.:
- 3,711
- Status:
- Active
- Beds:
- 5
- Lot size:
- 0.35 Acres
- Year built:
- 2024
- Baths:
- 3.00
- MLS#:
- 22418274
- Subdivision:
- AVANTE
ADDITIONAL INFORMATION
Meet Charlie from Hildy Homes. Charlie stands out in a crowd. With 3,711 finished square feet, he has a sensible soul and always has your back. He offers an open floor plan with a large great room, dining area and kitchen with a huge hidden pantry that makes this home perfect for entertaining. If you feel more like a night in, he offers a spa-like master bath with a walk in tiled shower and soaking tub. He also has all of the things you love about a Hildy Home like Pella windows, quartz countertops, engineered hardwood flooring, stainless steel appliances, custom built cabinets, shiplap, a covered deck and a 4 CAR insulated GARAGE. Charlie is located on a WALKOUT lot with a finished basement including a wet bar and fireplace. Charlie may be the man of your dreamsâ?¦ AMA.
- Type:
- Single Family
- Sq.Ft.:
- 3,679
- Status:
- Active
- Beds:
- 5
- Lot size:
- 0.27 Acres
- Year built:
- 2024
- Baths:
- 5.00
- MLS#:
- 22418271
- Subdivision:
- Calarosa East Vistancia Vistancia
ADDITIONAL INFORMATION
Meet â??Sharon '' Hildy Homes' timeless two-story, that features a magnificent entryway and second-story crosswalk overlooking the foyer. With over 3,600 finished square feet, she offers 5-bedrooms, 5-bathrooms, and an oversized fully insulated 4-car garage. Sharon works hard to bring your family the much needed space they deserve with a flex-room on the main level, powder-bath, walk-in-pantry, and a high functioning drop zone. Her finished lower level offers plenty of room for entertaining with a spacious wet-bar w/ island and open family room. She has a spa-like soaking tub in the primary bathroom, a large primary closet, an efficient second floor laundry room, and custom cabinets throughout. If you are wondering what she is like on the exterior, she features a large covered patio and sits on a flat lot. All measurements are approximate. Estimated completion Date is 10/4/24. All photos are simulated with a similar floor plan and finishes.
- Type:
- Single Family
- Sq.Ft.:
- 3,667
- Status:
- Active
- Beds:
- 5
- Lot size:
- 0.24 Acres
- Year built:
- 2024
- Baths:
- 3.00
- MLS#:
- 22418270
- Subdivision:
- VISTANCIA CALAROSA EAST
ADDITIONAL INFORMATION
Meet Tyler from Hildy Homes, he is a and a total 10. He has all the handsome finishes you've come to know from a Hildy Home (quartz, ceramic tile, custom cabinetry with soft close doors and drawers in the kitchen, stainless steel appliances, aluminum clad Pella windows, comfort height toilets, and cat 6 ethernet. This Tyler sits on a flat lot with a large 4-CAR GARAGE, it has 1,932 finished sq. ft. on the main level and 1,735 sq. ft. finished in the lower level with two additional bedrooms, flex room, family room with wet bar w/ island & 3/4 bath. This guy also gives you peace of mind with a 1 year builder's warranty. All measurements are approximate. Estimated date of completion is Oct. 4th, 2024. All photos simulated with a similar floor plan and finishes.
- Type:
- Single Family
- Sq.Ft.:
- 4,035
- Status:
- Active
- Beds:
- 6
- Lot size:
- 0.42 Acres
- Year built:
- 2024
- Baths:
- 3.00
- MLS#:
- 22418269
- Subdivision:
- AVANTE
ADDITIONAL INFORMATION
Meet Nevaeh from Hildy Homes. She has 2,172 square feet finished on the main level and 1,863 finish basement, you will have over 3,900 square feet of living space! Nevaeh is located on a walk-out lot and has a four car garage. You won't know which to fall in love with first. Is it the gorgeous interior with abundant light, large Pella windows, subtle gray finishes throughout, drop zone conveniently located next to the laundry area, a lower level wet bar, or a kitchen featuring quartz, custom cabinetry & an oversized kitchen island? Nevaeh includes a large family room, wet-bar in the lower level, and many upgrades including: CAT 6 ethernet, and comfort height toilets. AMA. HOA to be assessed at a later date. Currently HOA fee is not set up. Estimated completion date is Sept 30th, 2024. All photos simulated with similar floor plan and finishes.
- Type:
- Single Family
- Sq.Ft.:
- 3,342
- Status:
- Active
- Beds:
- 5
- Lot size:
- 0.46 Acres
- Year built:
- 2024
- Baths:
- 3.00
- MLS#:
- 22418268
- Subdivision:
- VISTANCIA CALAROSA EAST CALAROSA
ADDITIONAL INFORMATION
Meet Calle from Hildy Homes, their newest ranch floor plan. Her energetic personality and striking beauty will leave you with a lasting impression. From the moment you approach her grand entrance, you will see she is ready to accommodate your fast paced lifestyle. With 5-bedrooms, a flex-room and over 3,300 finished sq. ft. she has everything you are looking for. Calle features split bedrooms, a primary suite, huge Pella windows, quartz countertops, a large hidden pantry, an open finished walk-out basement with a wet-bar and a flex-room. This home includes: Cat 6-ethernet, a whole house humidifier, comfort toilets, a 4-car garage and much more. All Measurements are approximate. Expected date of completion is Oct. 4th, 2024. All photos simulated with a similar floor plan and finishes.
$315,000
3020 N 204 Street Elkhorn, NE 68022
- Type:
- Single Family
- Sq.Ft.:
- 2,184
- Status:
- Active
- Beds:
- 3
- Lot size:
- 0.34 Acres
- Year built:
- 1962
- Baths:
- 3.00
- MLS#:
- 22418242
- Subdivision:
- Sailings Addition
ADDITIONAL INFORMATION
Welcome to this stunning split-entry Elkhorn home, perfectly situated on a spacious corner lot. This fully updated gem boasts modern elegance and thoughtful design throughout. The bright and airy main floor features an open-concept living area with with new flooring throughout, a gourmet kitchen with granite countertops, stainless steel appliances, and a large island?ideal for entertaining. The cozy family room offers a perfect retreat. The upper level includes a serene master suite with an en-suite bath, along with two additional bedrooms and a renovated full bathroom. The lower level impresses with a versatile recreation room. Enjoy outdoor living in the expansive, beautifully landscaped backyard on your patio perfect for summer barbecues and relaxation. Located close to top-rated schools, parks, and amenities nearby, this home is a must-see!
$795,000
2122 S 210 Street Omaha, NE 68022
Open House:
Saturday, 7/27 1:00-3:00PM
- Type:
- Single Family
- Sq.Ft.:
- 3,326
- Status:
- Active
- Beds:
- 4
- Lot size:
- 0.29 Acres
- Year built:
- 2022
- Baths:
- 3.00
- MLS#:
- 22418204
- Subdivision:
- Windgate Ranch
ADDITIONAL INFORMATION
New construction nestled in sought-after Windgate Ranch! This ranch-style home features soaring ceilings, wood floors, granite countertops, and stainless steel appliances. The primary suite is complete with double sinks, heated tile floors, a freestanding tub, and a walk-in closet with a built-in dresser. The lower level is perfect for entertaining with a rec room, game room, wet bar, and a stunning temperature-controlled wine cellar.
$534,900
3002 N 181 Street Omaha, NE 68022
- Type:
- Single Family
- Sq.Ft.:
- 2,146
- Status:
- Active
- Beds:
- 3
- Lot size:
- 0.23 Acres
- Year built:
- 2021
- Baths:
- 2.00
- MLS#:
- 22418170
- Subdivision:
- SPRUCE 180
ADDITIONAL INFORMATION
Discover modern elegance in this nearly new, Pre-Inspected, 3-bedroom, 2-bath home featuring a stunning open floor plan with high ceilings. The living room boasts a cozy electric fireplace and built-in shelving. The gourmet kitchen is a chef's dream with quartz countertops, stainless steel appliances, smart refrigerator, an island/snack counter, and a spacious walk-in pantry. The Primary Bedroom offers a walk-in closet with built-in shelving and a luxurious 3/4 bath with double sinks and a tiled walk-in shower. The primary bedroom closet conveniently connects with the laundry room. Each bedroom comes with its own walk-in closet. The versatile 2nd-floor loft is perfect as a 4th bedroom or bonus room. Enjoy outdoor living in the fully fenced yard with a patio and sprinkler system. This home is a blend of style, comfort, and functionalityâ??don't miss out!
- Type:
- Single Family
- Sq.Ft.:
- 3,833
- Status:
- Active
- Beds:
- 6
- Lot size:
- 0.31 Acres
- Year built:
- 2024
- Baths:
- 4.00
- MLS#:
- 22418126
- Subdivision:
- Calarosa / Vistancia Calarosa Vistancia Vistan
ADDITIONAL INFORMATION
Meet Landon from Hildy Homes. Landon is the guy youâ??ve been dreaming of. Heâ??s handsome, thoughtful and anticipates your wants and needs. He sits on a walk-out lot and offers a lower level accessed by a discreet staircase off the kitchen that sets him apart from everyone else. Landon offers you more than you ever thought you needed while still seeming cozy and welcoming. His dining area & kitchen are open to the living room and fireplace with 2,098 sq. ft. finished on the main level. He likes nice things and is fashion forward with handsome finishes like quartz, stainless steel appliances, engineered hardwood flooring & custom cabinetry. Donâ??t forget the huge bedrooms and wet bar with a large island downstairs. Landon loves entertaining with 1,735 sq. ft. of finished space in the lower level. Give him a callâ?¦. ESTIMATED DATE OF COMPLETION: OCTOBER 10TH, 2024. ALL PHOTOS SIMULATED FINISHES
- Type:
- Single Family
- Sq.Ft.:
- 3,791
- Status:
- Active
- Beds:
- 5
- Lot size:
- 0.24 Acres
- Year built:
- 1999
- Baths:
- 5.00
- MLS#:
- 22418163
- Subdivision:
- ARBOR RIDGE
ADDITIONAL INFORMATION
Well maintained and updated 2-Story home located in popular Arbor Ridge; located within the desirable Elkhorn school district. This home offers 5-BEDS/5-BATHS and 3-CAR garage. Beautiful landscaping which includes an oversized patio, fire pit & fenced-in backyard. Main floor offers a den and formal dining or sitting room. Fully updated kitchen with oversized island area opens to dining & large family room with fireplace. Primary suite features a full bath, large walk-in closet + bonus closet room. The basement is fully finished with over 1100 FSF and offers a large rec-room, 1-bedroom, a flex-room and 3/4 bath. Recent updates include roof, paint, and HVAC in 2021, windows in 2022, kitchen/bath remodels, appliances, railings, fireplace, concrete pad in 2023 and hardwood flooring redone in 2024. Schedule a private showing today to see all the amenities and upgrades this home has to offer. All measurements approximate.
$458,000
19110 Ohio Street Omaha, NE 68022
- Type:
- Single Family
- Sq.Ft.:
- 3,329
- Status:
- Active
- Beds:
- 4
- Lot size:
- 0.25 Acres
- Year built:
- 2008
- Baths:
- 3.00
- MLS#:
- 22418152
- Subdivision:
- ELKHORN HIGHLAND RIDGE
ADDITIONAL INFORMATION
OPEN HOUSE SAT & SUN JULY 20/21st 1-3PM! RARE FIND! Tired of low quality construction? Look no further! This home was built with safety and extremely high quality construction in mind. Concrete walls and flooring coupled with stucco siding provide extreme fire and weather protection. This airtight home includes an air exchanger you maintain ideal humidity. Sleep easy in this four bedroom three bathroom ranch in Elkhorn! If youâ??re looking for an open concept floor plan with a nice kitchen, nice backyard, large lot in a great location this is the home for you! The main floor features, three bedrooms, a guest bathroom, a beautiful open kitchen with stainless steel appliances and laundry room! The lower level has bedroom, bathroom, hobby room and finished rec room area. With so much space, the possibilities are endless. New paint and new light fixtures! See this great home today!
- Type:
- Other
- Sq.Ft.:
- 2,558
- Status:
- Active
- Beds:
- 4
- Lot size:
- 0.18 Acres
- Year built:
- 2024
- Baths:
- 3.00
- MLS#:
- 22418090
- Subdivision:
- Calarosa / Vistancia Calarosa Vistancia Vistan
ADDITIONAL INFORMATION
Meet Phyllis by Hildy Homes, a maintenance free villa living at its finest. 4 bedrooms, 3 bathrooms and a finished lower level. Know what else I have? Custom built cabinets, quartz countertops, stainless steel appliances, an insulated garage, a passive radon system, and a covered patio. Still looking for more reasons to love me? How about 1,563 sq. ft.finished on the main level, and 995 sq. ft. finished in the basement. Maintenance free living includes: Snow removal, lawn care, and trash service. A.M.A. HOA fee to be approximately $140 a month for lawn care, snow removal and trash service. Eventually an HOA fee for Vistancia/Calarosa East will also be added to this fee. *finishes may vary slightly from pictures. All photos simulated with a similar floor plan and similar finishes. Expected date of completion 9/30/24
- Type:
- Single Family
- Sq.Ft.:
- 3,679
- Status:
- Active
- Beds:
- 5
- Lot size:
- 0.26 Acres
- Year built:
- 2023
- Baths:
- 5.00
- MLS#:
- 22418051
- Subdivision:
- Bluestem Meadows Blue Stem Meadows
ADDITIONAL INFORMATION
Meet Sharon - our newest 2 story. Meet â??Sharon '' Hildy Homes' timeless two-story, that features a magnificent entryway and second-story walkway overlooking the foyer. With over 3,600 finished square feet, she offers 5-bedrooms, 5-bathrooms, and an oversized fully insulated 3-car garage. Sharon works hard to bring your family the much needed space they deserve with a flex-room on the main level, powder-bath, walk-in-pantry, and a high functioning dropzone. Her finished lower level offers plenty of room for entertaining with a spacious wet-bar w/ island and open family room. She has a spa-like soaking tub in the primary bathroom, a large primary closet, an efficient second floor laundry room, and custom cabinets throughout. All measurements are approximate. All interior photos of similar layout and finishes.
$639,900
20954 Polk Street Elkhorn, NE 68022
- Type:
- Single Family
- Sq.Ft.:
- 3,742
- Status:
- Active
- Beds:
- 6
- Lot size:
- 0.24 Acres
- Year built:
- 2023
- Baths:
- 3.00
- MLS#:
- 22418025
- Subdivision:
- Coventry Ridge
ADDITIONAL INFORMATION
Meet Joan from Hildy Homes. She is your source of calm in a chaotic world. With 3,743 finished sq. ft., including 6 bedrooms, 3 bathrooms, a large open concept main level with 10â?? ceilings and a three car oversized garage, she knows what you need. The primary suite includes a spa-like bathroom with a soaking tub and large walk in shower that will make you think you are on vacation. And if thatâ??s not enough, Joan offers a large open basement with a fireplace and wet bar perfect for entertaining or enjoying a night in. Her quartz countertops, engineered hardwood floors, custom cabinets, ceramic tiles, hidden pantry, Pella windows, cement board siding, and natural stone will stop you in your tracks. All measurements are approximate. She is move in ready!!
$599,900
21135 Arbor Court Omaha, NE 68022
- Type:
- Other
- Sq.Ft.:
- 3,436
- Status:
- Active
- Beds:
- 4
- Lot size:
- 0.16 Acres
- Year built:
- 2014
- Baths:
- 4.00
- MLS#:
- 22418008
- Subdivision:
- Villas At Skyline Woods
ADDITIONAL INFORMATION
Exquisite 4 bed 4 bath ranch villa backing to green space in Elkhorn's Villas at Skyline Woods. From the covered porch & entry way, step into a beautifully open main level boasting gorgeous engineered wood floors, an airy living room with dramatic high ceilings, expansive windows, floor-to-ceiling stacked stone linear fireplace & a fantastic kitchen offering stainless steel appliances (including a beverage fridge), pass-through bar area, quartz counters, oversized center island, pantry, and step up into a sizable dining room. Primary suite showcasing an incredible full spa bath complete with a wet room. Two additional bedrooms, a second full bath, laundry & powder room finish out the main level. Downstairs, you'll find a family room with an impressive custom wet bar perfect for entertaining, an office, a flex room ideal for exercise or play, a large 4th bedroom with a walk-in closet & 3/4 bath. Outside, enjoy the covered patio surrounded by trees with no backyard neighbors! AMA

The data is subject to change or updating at any time without prior notice. The information was provided by members of The Great Plains REALTORS® Multiple Listing Service, Inc. Internet Data Exchange and is copyrighted. Any printout of the information on this website must retain this copyright notice. The data is deemed to be reliable but no warranties of any kind, express or implied, are given. The information has been provided for the non-commercial, personal use of consumers for the sole purpose of identifying prospective properties the consumer may be interested in purchasing. The listing broker representing the seller is identified on each listing. Copyright 2024 GPRMLS. All rights reserved.
Elkhorn Real Estate
The median home value in Elkhorn, NE is $278,900. This is higher than the county median home value of $171,700. The national median home value is $219,700. The average price of homes sold in Elkhorn, NE is $278,900. Approximately 75.64% of Elkhorn homes are owned, compared to 22.57% rented, while 1.79% are vacant. Elkhorn real estate listings include condos, townhomes, and single family homes for sale. Commercial properties are also available. If you see a property you’re interested in, contact a Elkhorn real estate agent to arrange a tour today!
Elkhorn, Nebraska 68022 has a population of 21,834. Elkhorn 68022 is more family-centric than the surrounding county with 46.98% of the households containing married families with children. The county average for households married with children is 34.95%.
The median household income in Elkhorn, Nebraska 68022 is $103,385. The median household income for the surrounding county is $58,640 compared to the national median of $57,652. The median age of people living in Elkhorn 68022 is 36 years.
Elkhorn Weather
The average high temperature in July is 86 degrees, with an average low temperature in January of 14.2 degrees. The average rainfall is approximately 31.2 inches per year, with 29.7 inches of snow per year.
