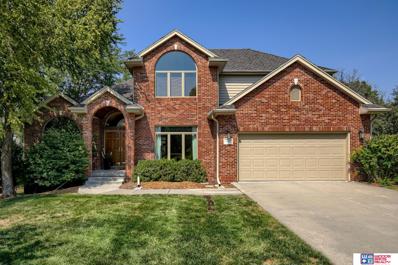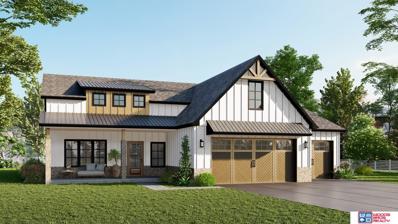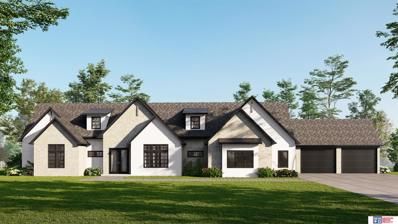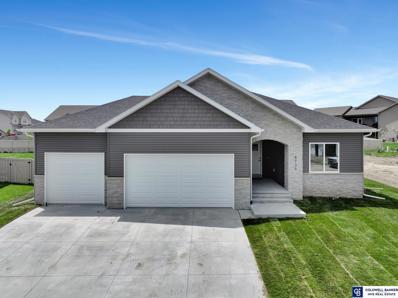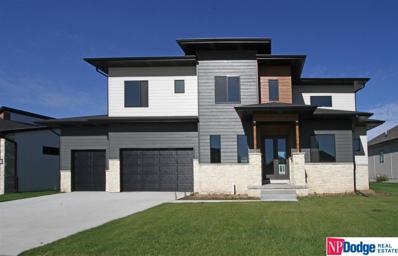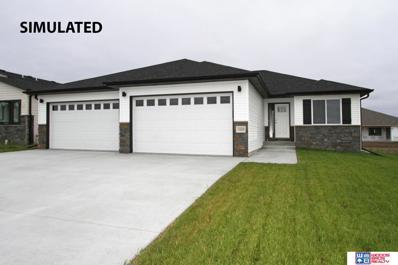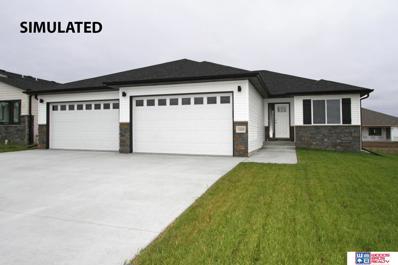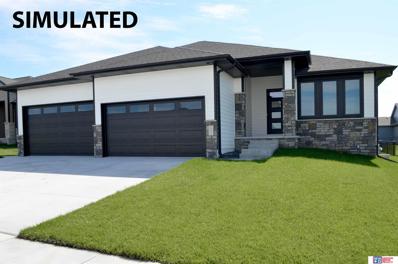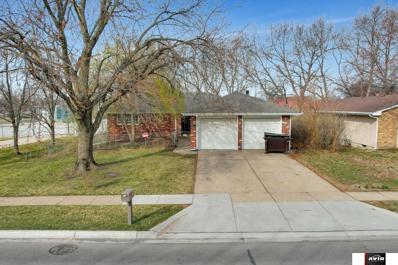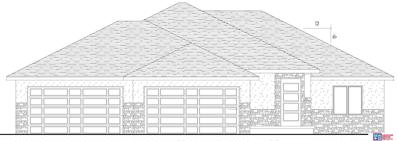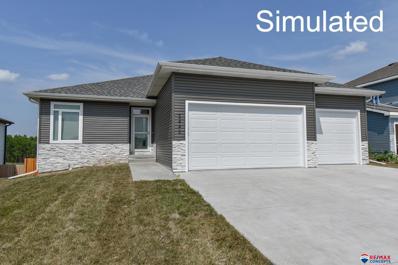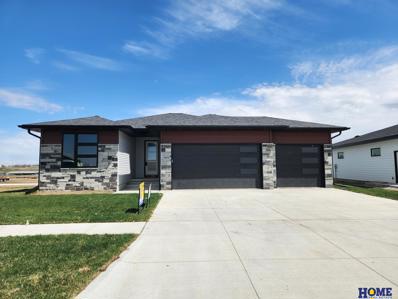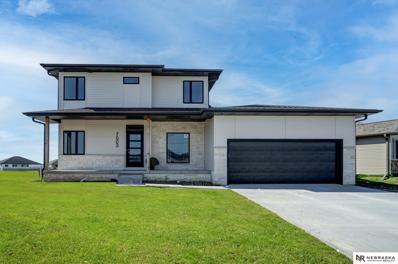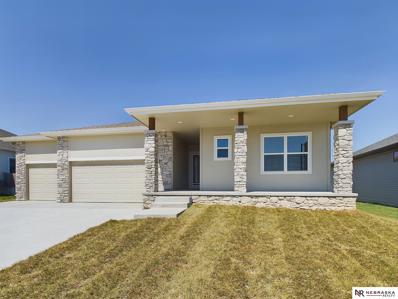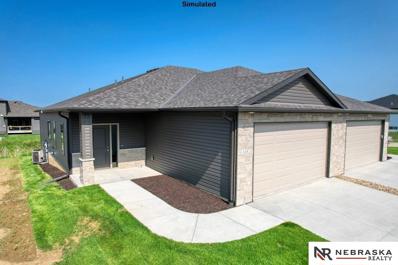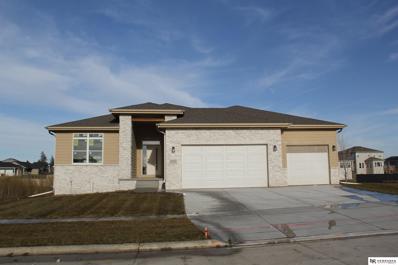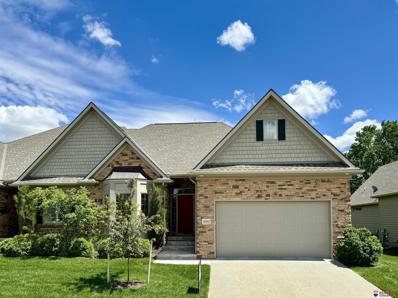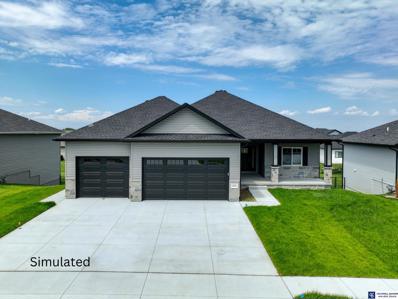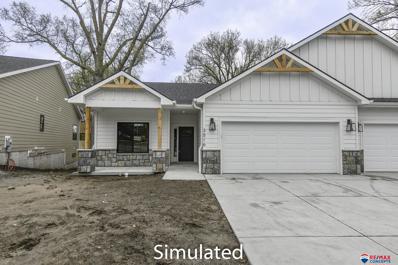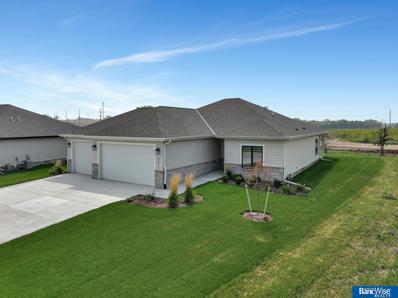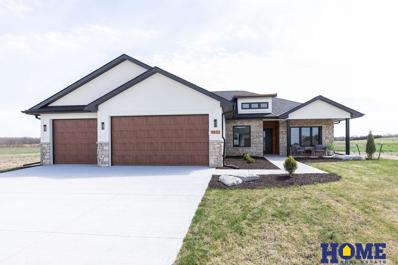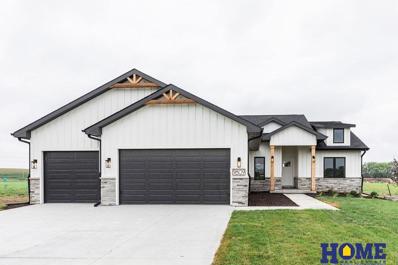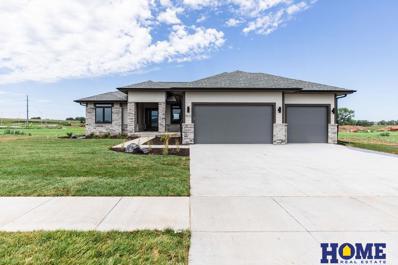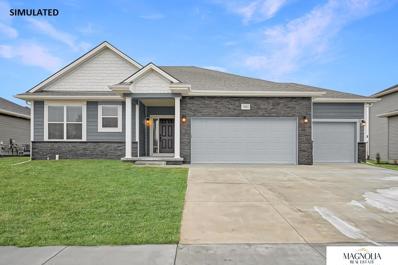Lincoln NE Homes for Sale
- Type:
- Single Family
- Sq.Ft.:
- 3,128
- Status:
- Active
- Beds:
- 4
- Lot size:
- 0.23 Acres
- Year built:
- 1993
- Baths:
- 3.00
- MLS#:
- 22403541
- Subdivision:
- N/a
ADDITIONAL INFORMATION
Contract Pending. Stunning custom-built home in Williamsburg Village with fully updated finishes throughout. Designer kitchen with Bosch appliances, spacious island, & quartz countertops opens to a welcoming hearth room with fabulous double-sided fireplace & eat-in kitchen. Spacious 9-foot ceilings & newly finished hardwood floors throughout the main level & a welcoming entry set the stage for this inspiring home. Relax in a large living room with French doors opening to the deck & formal dining room. The sun-filled main floor study with French doors & 14-foot ceiling offers the study of your dreams. Main floor primary suite with vaulted ceiling leads to a gorgeous, fully renovated primary bath with a new large two fixture fully tiled walk-in shower and separate jetted tub. Upstairs find 3 generous sized bedrooms, & a full bath. Fenced back yard with a spacious three-tier, top of the line composite deck is optimal for relaxing & entertaining. You don’t want to miss this.
- Type:
- Single Family
- Sq.Ft.:
- 4,340
- Status:
- Active
- Beds:
- 5
- Lot size:
- 0.23 Acres
- Year built:
- 2024
- Baths:
- 4.00
- MLS#:
- 22403448
- Subdivision:
- Wilderness Hills
ADDITIONAL INFORMATION
Custom-built 2-Story by JD Builders Inc. features over 4,300 finished sq.ft. with 5 bedrooms, 4 bathrooms and 4 stall garage for storage and toys. Space on the main level is efficiently maximized by an open kitchen/living/dining concept with 10-foot ceilings in the great room and a fireplace. The primary suite with double sink vanity, tiled shower and walk-in closet is also located on the main level. The laundry room is conveniently located on the main level as well. The generous kitchen boasts a center island with breakfast bar, granite counter tops with tile backsplash, birch cabinets with crown molding, stainless steel appliances and nice pantry. The second floor features a living room, two bedrooms and a bathroom. The spacious finished basement offers a large rec room, two additional bedrooms, a bathroom and an exercise room. Other features included a 16 x 8 covered patio, full Sod, UGS, sump pump and garage door opener. The house is located in Wilderness Hills subdivision.
$1,350,000
6620 Hawkswood Court Lincoln, NE 68516
- Type:
- Single Family
- Sq.Ft.:
- 4,790
- Status:
- Active
- Beds:
- 6
- Lot size:
- 0.93 Acres
- Year built:
- 2024
- Baths:
- 5.00
- MLS#:
- 22403278
- Subdivision:
- Hawkswood Estates
ADDITIONAL INFORMATION
Custom-built ranch by David A.D. Homes Inc. features over 4,400 finished sq.ft. with 6 bedrooms, 5 bathrooms and 4 stall garage for storage and toys. Space on main level is efficiently maximized by open kitchen/living/dining concept and 11â ceilings in the great room with fireplace. Generous kitchen boasts center islands with breakfast bar, granite counter tops with tile backsplash, birch cabinets with crown molding, stainless steel appliances and a nice pantry. Master suite offers coffered ceiling, double sink vanity, a soaker tub, walk in tile shower and huge walk-in closet. Laundry room is conveniently located on the main level. Spacious finished basement offers large rec room, den and a wet-bar, three additional bedrooms and two bathrooms. Other features included 35 x 12 Covered Patio, full Sod, UGS, sump pump and garage door opener. The house is located in private, fully treed oversize lot in new Hawkswood Estates subdivision.
$535,000
8739 S 80 Street Lincoln, NE 68516
- Type:
- Single Family
- Sq.Ft.:
- 2,724
- Status:
- Active
- Beds:
- 5
- Lot size:
- 0.2 Acres
- Year built:
- 2024
- Baths:
- 3.00
- MLS#:
- 22403254
- Subdivision:
- The Woodlands
ADDITIONAL INFORMATION
This beautiful new construction home by Queenpin Builders will be quite the show stopper when completed! This is The Kallum floor plan. Talk about curb appeal with the front exterior's beautiful archway and stone work! Located in the popular Woodlands neighborhood you'll find 5 beds, 3 baths in this ranch style home. Wait until you see what the kitchen looks like! Classic white cabinetry will line the kitchen while the island will be a popular light color tone, cashew. The bathrooms will have this cabinetry as well. Countertops will be a beautiful white quartz. LVP flooring will encompass the main living area and bedrooms will have carpet. Main floor will also have a spacious laundry room! In the basement will be a large entertainment area, 2 more bedrooms and full guest bath. Watch for this home to be in the May Parade of Homes line up! May/June completion!
- Type:
- Single Family
- Sq.Ft.:
- 3,965
- Status:
- Active
- Beds:
- 5
- Lot size:
- 0.29 Acres
- Year built:
- 2020
- Baths:
- 5.00
- MLS#:
- 22402955
- Subdivision:
- Wilderness Hills 8TH Addition
ADDITIONAL INFORMATION
Wow! This home is absolutely almost better than new but come and see for your self. This 5 bedroom, 4.5 bath grand two story in Wilderness Hills is the biggest bang for your buck. This one of a kind home offers a contemporary style that is the most comforting from top to bottom.
$488,763
7405 Isidore Drive Lincoln, NE 68516
- Type:
- Single Family
- Sq.Ft.:
- 3,146
- Status:
- Active
- Beds:
- 6
- Lot size:
- 0.25 Acres
- Year built:
- 2024
- Baths:
- 3.00
- MLS#:
- 22402782
- Subdivision:
- Grandview Estates
ADDITIONAL INFORMATION
Spacious ranch by Manion Construction has everything you need in the house. More than 3,100 finished sq.ft. 6 bedrooms, 3 bathrooms and 4-stall garage. Space on the main level is efficiently maximized by an open kitchen/living/dining concept with vaulted ceiling in the living room. Beautiful kitchen features walk-in pantry, center island with breakfast bar and LVT flooring for easy upkeep. The primary suite includes double sink vanity, walk-in tile shower and large walk-in closet. Laundry room is on the main level. There is a huge family room, three more bedrooms with full bath and lots of storage space in the finished basement. Other features included: sod, sump pump, large patio, garage door opener and lots of storage. The house is located in Grandview Estates subdivision.
$487,605
7335 Isidore Drive Lincoln, NE 68516
- Type:
- Single Family
- Sq.Ft.:
- 3,108
- Status:
- Active
- Beds:
- 6
- Lot size:
- 0.24 Acres
- Year built:
- 2024
- Baths:
- 3.00
- MLS#:
- 22402781
- Subdivision:
- Grandview Estates
ADDITIONAL INFORMATION
Spacious ranch by Manion Construction has everything you need in the house. More than 3,100 finished sq.ft. 6 bedrooms, 3 bathrooms and 4-stall garage. Space on the main level is efficiently maximized by an open kitchen/living/dining concept with vaulted ceiling in the living room. Beautiful kitchen features walk-in pantry, center island with breakfast bar and LVT flooring for easy upkeep. The primary suite includes double sink vanity, walk-in tile shower and large walk-in closet. Laundry room is on the main level. There is a huge family room, three more bedrooms with full bath and lots of storage space in the finished basement. Other features included: sod, sump pump, large patio, garage door opener and lots of storage. The house is located in Grandview Estates subdivision.
- Type:
- Single Family
- Sq.Ft.:
- 2,860
- Status:
- Active
- Beds:
- 4
- Lot size:
- 0.27 Acres
- Year built:
- 2024
- Baths:
- 3.00
- MLS#:
- 22402696
- Subdivision:
- Grandview Estates
ADDITIONAL INFORMATION
Newly designed ranch by Derun Construction Inc. offers more than 2,800 square feet of finished space with 5 stall garage for storage and toys. The house has all the features you expect from a modern family home. Space on the main level is efficiently maximized by an open kitchen/living/dining concept. The great room features a direct vent gas fireplace with hearth. Kitchen offers center island with breakfast bar, granite countertops with tile backsplash, birch cabinets with crown molding, stainless steel appliances and deep corner pantry. The primary suite offers coffered ceiling, double sink vanity, walk-in shower, and large walk-in closet. Laundry room is conveniently located on the main level. Finished basement has a family room, two additional legal bedrooms, full bath, and lots of storage space. Other features include a 12 x 12 covered patio, full sod, UGS, sump pump, and garage door opener. House is located in the Grandview Estates subdivision.
$280,000
4731 S 40th Street Lincoln, NE 68516
- Type:
- Single Family
- Sq.Ft.:
- 1,471
- Status:
- Active
- Beds:
- 4
- Lot size:
- 0.25 Acres
- Year built:
- 1979
- Baths:
- 3.00
- MLS#:
- 22402575
- Subdivision:
- Fiene Terrace
ADDITIONAL INFORMATION
Come check out this 4 bedroom 3 bath ranch in South Lincoln for under $300k. This home has plenty of room upstairs or down. It boasts over 2,700 sq/ft of finished living space. The kitchen has plenty of room and storage along with the connected dining room. The upstairs living room with fireplace leads to the covered patio overlooking the backyard. If you want more room for activities, head on down to the basement where you will notice the 2nd fireplace along with room for a pool table and card table if you would like. The wet bar will be great for entertaining while watching the big game. There is a nice storage room where you will see a recently installed on demand water heater. This home is a great way to move to South Lincoln for a fair price. An additional benefit is there is only a neighbor on one side and there is a huge field belonging to the church behind where a person could play catch with fido or fly a kite. Call today for your showing!
- Type:
- Single Family
- Sq.Ft.:
- 3,344
- Status:
- Active
- Beds:
- 5
- Lot size:
- 0.2 Acres
- Year built:
- 2024
- Baths:
- 3.00
- MLS#:
- 22402086
- Subdivision:
- Grandview Estates
ADDITIONAL INFORMATION
Elegant new 5 bedrooms, 3 bathrooms ranch by Geysun Style Homes provides spacious living and many upgrades. Open plan concept with large living room overlooking kitchen and dining area. The kitchen has ample countertop space with center island and breakfast bar, granite with tile backsplash and deep pantry. LVP floors are throughout the kitchen and adjoining dining room for easy upkeep. The laundry room is conveniently located on the main level. Master suite offers walk-in closet, tiled walk-in shower and double sink vanity. The walk-out finished basement has two legal bedrooms, a full bathroom and huge family room with wet bar. 15 X 12 covered deck is great for outdoor entertainment. Oversized 4 stall garage has plenty of room to park. Full sod, UGS, garage opener & sump pump are included in the price. House is located in fast growing Grandview Estates Subdivision.
- Type:
- Single Family
- Sq.Ft.:
- 3,921
- Status:
- Active
- Beds:
- 4
- Lot size:
- 0.28 Acres
- Year built:
- 2023
- Baths:
- 4.00
- MLS#:
- 22401749
- Subdivision:
- Wilderness Hills
ADDITIONAL INFORMATION
New ranch plan by Great Plains Custom Homes features more options than you could ever wish for: almost 4,000 finished sq.ft. 4 beds/4 baths, fireplace, wet-bar, 1-fl laundry, 4.5-stall garage, 9' & 11â coffered ceilings; lots of hardwood & tile flooring. Open kitchen with walk-in pantry features taller cabinetry, island with breakfast bar, granite countertops w/ tile backsplash & Whirlpool appliances. Large master suite includes a sitting room, double-sink vanity, walk-in tile shower, a soaker tub & huge walk-in closet. Mudroom with lockers separate kitchen from garage. Walk-out lower level has 2 legal bedrooms, full bath, 680 sq.ft. space that can be functionally separated into 2 areas: rec room & family room with wet bar and a storage shed for garden tools & lawn equipment . Covered deck, Full sod, UGS, garage opener & sump pump are included in the price. Covered porch with stucco and stone front enhances the curb appeal of this house. House is located in Wilderness Hills Subd.
$494,900
7616 Isidore Drive Lincoln, NE 68516
- Type:
- Single Family
- Sq.Ft.:
- 2,520
- Status:
- Active
- Beds:
- 5
- Lot size:
- 0.2 Acres
- Year built:
- 2024
- Baths:
- 3.00
- MLS#:
- 22401244
- Subdivision:
- Grandview Estates
ADDITIONAL INFORMATION
Your newest opportunity to call Grandview Estates your home is here! Situated on a prime daylight lot, the driveway is south facing and the rear is backed to a commons area and is already fenced at the back lot line. Offering five bedrooms and three bathrooms, this home will be fully finished and ready for your late spring 2024 move-in. The covered patio, walk-in pantry and main floor laundry accommodate a modern lifestyle while the fully finished basement gives you room to spread out and enjoy the spaciousness this Ava Nicole Plan has to offer. The details of this home include a designers touch from top to bottom. The open kitchen includes painted cabinetry with soft close doors and drawers and quartz countertops as well as decorative lighting over the large island. Finishes will be pre-selected however buyer input can be considered if you jump in early enough. Call today!
$490,390
9414 Dalton Drive Lincoln, NE 68516
- Type:
- Single Family
- Sq.Ft.:
- 1,631
- Status:
- Active
- Beds:
- 3
- Lot size:
- 0.19 Acres
- Year built:
- 2024
- Baths:
- 2.00
- MLS#:
- 22328803
- Subdivision:
- The Woodlands at Yankee Hills
ADDITIONAL INFORMATION
Prepare to be impressed! Stonybrook Homes proudly presents the Ridgebrook, featuring modern finishes and a smart floor plan, with 1631 SF of finish on the main level and potential for more finish in the walkout basement by closing if you choose to upgrade. This 3 bedroom, 2 bathroom ranch-style home boasts an inviting, open concept great room, large Granite kitchen with island, 8x6 walkin pantry, cathedral ceilings, large windows & transoms loads of natural daylight, plus a beautiful gas fireplace! You'll love the generously-oversized, covered deck, a patio & large 3-stall garage too. You'll also appreciate the maintenance-free exterior & energy-efficient, all-electric heat pump. Attention to detail & superior craftsmanship are evident throughout-custom cabinets with luxurious countertops, beautiful tilework, including a walk-in tile shower in the private suite with double vanities & more. All stainless-steel appliances, sod, sprinklers are included! Call now for your private showing!
$517,900
7503 Anselm Lane Lincoln, NE 68516
- Type:
- Single Family
- Sq.Ft.:
- 2,244
- Status:
- Active
- Beds:
- 4
- Lot size:
- 0.24 Acres
- Year built:
- 2023
- Baths:
- 3.00
- MLS#:
- 22326246
- Subdivision:
- Grand View Estates
ADDITIONAL INFORMATION
This stunning 2-story home is a beautiful modern interpretation of the classic American Foursquare style. The exterior boasts clean lines & a Modern Prairie feel. As you step inside, you will be immediately impressed by the bright & open living spaces. The 1st floor features a spacious dining room, perfect for hosting dinners & entertaining guests. There is also a convenient office space, providing a quiet & professional environment for working from home or as a personal retreat. The well-appointed kitchen is a chefâs dream, w/a large pantry that provides ample storage space for all your cooking essentials. Upstairs, youâll find 4 generously sized bedrooms. The primary bedroom features a luxurious en-suite bathroom & walk-in closet, offering the perfect escape after a long day. Overall, this modern interpretation of the American Foursquare style is a beautiful & functional home that is sure to impress. From the spacious front porch to the 3-car garage, every detail has been considered.
$517,543
7900 Maxine Drive Lincoln, NE 68516
Open House:
Sunday, 5/5 1:00-2:00PM
- Type:
- Single Family
- Sq.Ft.:
- 2,649
- Status:
- Active
- Beds:
- 5
- Lot size:
- 0.2 Acres
- Year built:
- 2023
- Baths:
- 3.00
- MLS#:
- 22325377
- Subdivision:
- The Woodlands at Yankee Hill
ADDITIONAL INFORMATION
The Blue Sapphire from Richland Homes offers balance between luxury and practicality. Featuring an open-concept living and kitchen area. This space features quartz countertop surfaces and LED under-cabinet lighting. This spacious home is perfect for hosting unforgettable gatherings. Discover comfort, convenience, and style all in one place. Book a viewing today to get a closer look
$399,999
2841 Sheila Lane Lincoln, NE 68516
Open House:
Sunday, 5/5 1:00-2:30PM
- Type:
- Townhouse
- Sq.Ft.:
- 2,171
- Status:
- Active
- Beds:
- 3
- Lot size:
- 0.14 Acres
- Year built:
- 2023
- Baths:
- 3.00
- MLS#:
- 22406474
- Subdivision:
- Wilderness Hills Townhomes
ADDITIONAL INFORMATION
THIS WALK-OUT RANCH IS COMPLETE! Smetter Homes presents its newest townhome development - Wilderness Hills Luxury Townhomes! This gorgeous 3-bedroom 2.75 bath ranch-style floor plan features a large finished basement, a spacious primary suite, corner pantry, a nice covered patio and zero entry from the garage. In this townhome, the living room flooring is upgraded to LVP, and there is a comfort height toilet in the primary bathroom! Superior products are used inside and out, such as maintenance-free natural stone and vinyl exterior, additional sound-proofing between the units and an energy efficient all-electric heat pump. Inside you'll find beautiful granite countertops throughout, recessed lighting, white cabinetry, white subway tile kitchen backsplash and stainless steel Whirlpool appliances (refrigerator included). ** Bonus: Fences are allowed! ** Schedule your private showing today!
$626,073
8716 S 80th Street Lincoln, NE 68516
- Type:
- Single Family
- Sq.Ft.:
- 3,404
- Status:
- Active
- Beds:
- 4
- Lot size:
- 0.2 Acres
- Year built:
- 2023
- Baths:
- 3.00
- MLS#:
- 22322824
- Subdivision:
- THE WOODLANDS AT YANKEE HILL
ADDITIONAL INFORMATION
Contract Pending Call for current completion date estimate and color selection for this floorplan. The Pine Crest Homes Collection, featuring THREE Ranch Plans and FOUR Two-Story Plans, ranging from 1804 – 2716 square feet. Pine Crest Homes offers a fantastic menu of choice options for each individual plan to help Homeowners create their dream home.
- Type:
- Townhouse
- Sq.Ft.:
- 2,788
- Status:
- Active
- Beds:
- 3
- Lot size:
- 0.15 Acres
- Year built:
- 2013
- Baths:
- 3.00
- MLS#:
- 22322695
- Subdivision:
- The Preserve
ADDITIONAL INFORMATION
Lovely Townhome in The Preserve! Beautiful, charming neighborhood, close to so many amenities. First floor of home has been freshly painted and new carpet! The first floor features entry, den with lots of light, formal dining area, great room open to kitchen, informal dining, primary bedroom suite, powder bath and mudroom. Informal dining leads out to the pretty patio area. The finish in the basement includes spacious family room with wet bar and speaker system, bedroom and full bath. Lots of storage area in the basement. The mudroom could be modified to accommodate a washer and dryer.
$549,900
9500 Dalton Drive Lincoln, NE 68516
- Type:
- Single Family
- Sq.Ft.:
- 2,745
- Status:
- Active
- Beds:
- 4
- Lot size:
- 0.17 Acres
- Year built:
- 2023
- Baths:
- 3.00
- MLS#:
- 22321246
- Subdivision:
- The Woodlands At Yankee Hill
ADDITIONAL INFORMATION
Welcome to your dream home! Timber Ridge Homes presents this impeccable 4-bed, 3-bath, 3-plus stall garage new construction home. Discover the ultimate in luxury living, complete with a walkout basement, granite countertops, and a walk-in tiled shower. Step inside to find a spacious and inviting layout. The kitchen is a chef's delight with granite countertops, a central island, and spacious pantry. The walkout basement provides easy access to your private outdoor haven, ideal for relaxation and entertaining. The primary bedroom features an en-suite bath with a walk-in tiled shower and ample closet space. Three additional bedrooms offer versatility for your needs. The basement's tall ceilings open up exciting possibilities for customization - envision a home theater, a gym, or a fantastic entertainment space. Timber Ridge Homes' commitment to quality and craftsmanship shines throughout this home, from the lvt floors to the the stylish fixtures. Don't miss this one.
- Type:
- Townhouse
- Sq.Ft.:
- 2,689
- Status:
- Active
- Beds:
- 4
- Lot size:
- 0.1 Acres
- Year built:
- 2023
- Baths:
- 3.00
- MLS#:
- 22321232
- Subdivision:
- Alex Lane Townhomes Addition
ADDITIONAL INFORMATION
MODEL HOME NOT FOR SALE. (just dirt) Welcoming you with 2600+ square feet of top-end finishes where you will find four bedrooms, three bathrooms, a large corner kitchen with walk-in pantry, a gas fireplace, composite decking with aluminum railing and much more. Zero entry from garage, front door and even the master walk-in shower! Kitchen features include gas range, under-cabinet lighting, quartz countertops, tiled backsplash and soft closing doors/drawers. Master suite provides zero-entry master shower with attached seat, dual sink vanity with tall linen cabinet and direct access to master closet and main floor laundry. Featured in the upstairs is LVP and carpet flooring, stoned fireplace with large windows for tons of natural light. Exterior has stone and fiber cement board siding coverings with attached two-stall garage. All finishes are designer selected with quality and function in mind. HOA will cover trash, recycle, mowing, sprinkler water, snow removal and exterior insurance!
- Type:
- Single Family
- Sq.Ft.:
- 2,523
- Status:
- Active
- Beds:
- 3
- Lot size:
- 0.14 Acres
- Year built:
- 2022
- Baths:
- 3.00
- MLS#:
- 22320925
- Subdivision:
- Grandale
ADDITIONAL INFORMATION
Welcome to the Meadowlark by Sampson Residential Properties where Grandale has set the standard for high-end finishes, zero entry and carefree living! This ranch-style home with 3 bedrooms features a main floor primary bedroom and laundry, coffered ceilings, fireplace, beautiful window coverings, finished basement, 3 stalls and cement board siding. The kitchen displays a vast island with SS appliances, walk-in pantry and spacious informal dining. Enjoy the primary bedroom with en suite bathroom, dual vanities, separate commode and 9x9 walk-in closet. The basement presents a substantial rec room, wet bar, bedroom with walk-in closet, bathroom and gigantic storage room. Elevated HOA amenities include lawn care, snow removal, trash/recycle, exterior irrigation, annual exterior window cleaning and common area maintenance. Road work for 40th St. expansion due to major development planning including a new Bryan Cancer Center. See directions for detour and schedule your private showing today!
$773,000
9832 S 42nd Street Lincoln, NE 68516
- Type:
- Single Family
- Sq.Ft.:
- 3,500
- Status:
- Active
- Beds:
- 5
- Lot size:
- 0.24 Acres
- Year built:
- 2023
- Baths:
- 3.00
- MLS#:
- 22318978
- Subdivision:
- Grandale
ADDITIONAL INFORMATION
Welcome to the freshly designed luxury home by Sampson Residential Properties! You will love all the natural elements in this zero-entry home. This open concept ranch offers 5 bedrooms, 3 bathrooms, and a huge, finished family room with wet bar. The kitchen offers quartz countertops, stainless steel appliances and a large hidden pantry. The cozy living room has a fireplace featuring stone and beautiful mantel. The primary suite is a dream getaway with a spacious bedroom, bathroom with quartz countertops, spacious walk-in shower, and walk-in closet. Finishing out the main level is two additional bedrooms and a bathroom. The finished basement has a family room, large wet bar featuring quartz countertops & stainless-steel appliances, 2 additional bedrooms and bathroom. Every detail on this quality home has been designed by Sampson Residential Properties to provide comfort and the amenities you are looking for. Donât miss out, schedule your private tour today!
- Type:
- Single Family
- Sq.Ft.:
- 3,160
- Status:
- Active
- Beds:
- 5
- Lot size:
- 0.28 Acres
- Year built:
- 2023
- Baths:
- 3.00
- MLS#:
- 22317715
- Subdivision:
- Grandale
ADDITIONAL INFORMATION
Welcome to the freshly designed luxury home by Sampson Residential Properties! This modern farmhouse design is sure to impress, both inside & out. This open concept ranch offers 5 beds, 3 baths, and a huge, family room with wet bar. The kitchen extends the farmhouse feel with quartz countertops, stainless steel appliances and a large pantry. The cozy living room has a fireplace featuring stone and beautiful mantel. The primary suite has a spacious bedroom, bathroom w/ quartz countertops and spacious walk-in shower. The walk-in closet is conveniently located off the laundry room. Finishing out the main level is 2 add'l bedrooms and full bath. The finished basement has a family room, wet bar featuring quartz countertops and stainless-steel appliances, 2 add'l bedrooms, both w/ walk-in closets and bath area. Every detail on this quality home has been designed by Sampson Residential Properties to provide comfort and the amenities you are looking for. Tour it today!
$748,000
9833 S 42nd Street Lincoln, NE 68516
- Type:
- Single Family
- Sq.Ft.:
- 3,051
- Status:
- Active
- Beds:
- 5
- Lot size:
- 0.23 Acres
- Year built:
- 2023
- Baths:
- 3.00
- MLS#:
- 22317003
- Subdivision:
- Grandale
ADDITIONAL INFORMATION
Welcome to the freshly designed luxury home by Sampson Residential Properties! Nestled in South Lincolnâs Grandale subdivision, this home has all the features youâre looking for! The grand entry sets the tone for this beautiful open concept ranch offering 5 bedrooms, 3 baths, and huge, finished family room with wet bar. The modern kitchen is a chefâs dream with quartz countertops, stainless steel appliances and large pantry. Donât miss the covered deck which extends the living space for all your special occasion gatherings. The primary suite is a dream getaway with a spacious bedroom, bathroom with split vanities, quartz countertops, free standing tub and walk in shower. Finishing out the main level is 2 add'l bedrooms & full bath. The finished basement has a family room, wet bar, 2 add'l bedrooms & bath area. Every detail on this quality home has been designed to provide comfort & amenities you are looking for. Don't miss out, schedule your private tour today!
- Type:
- Single Family
- Sq.Ft.:
- 2,552
- Status:
- Active
- Beds:
- 4
- Lot size:
- 0.17 Acres
- Year built:
- 2022
- Baths:
- 3.00
- MLS#:
- 22311329
- Subdivision:
- The Woodlands
ADDITIONAL INFORMATION
MODEL HOME, NOT FOR SALE! Welcome to this completed Westfall model built by Legacy Homes! The grand foyer presents a spacious, bright living room with a natural gas fireplace. The inviting kitchen, featuring quartz countertops, stainless appliances, undercabinet lighting and an impressive island for gathering. Luxury vinyl plank is installed on the main floor with carpet in the bedrooms. The spacious primary bedroom offers a sizable walk-in closet and primary bath with oversized tiled shower, double vanity with quartz countertops & linen closet. Two other bedrooms, an additional bathroom and laundry room complete the main floor. The finished basement features a great sized rec room, 4th bedroom, 3rd bathroom & large utility/storage room. The exterior features James Hardie cement board siding, back patio, sod & sprinklers. One exterior picture is simulated.

The data is subject to change or updating at any time without prior notice. The information was provided by members of The Great Plains REALTORS® Multiple Listing Service, Inc. Internet Data Exchange and is copyrighted. Any printout of the information on this website must retain this copyright notice. The data is deemed to be reliable but no warranties of any kind, express or implied, are given. The information has been provided for the non-commercial, personal use of consumers for the sole purpose of identifying prospective properties the consumer may be interested in purchasing. The listing broker representing the seller is identified on each listing. Copyright 2024 GPRMLS. All rights reserved.
Lincoln Real Estate
The median home value in Lincoln, NE is $171,300. This is lower than the county median home value of $174,700. The national median home value is $219,700. The average price of homes sold in Lincoln, NE is $171,300. Approximately 54.46% of Lincoln homes are owned, compared to 40.54% rented, while 4.99% are vacant. Lincoln real estate listings include condos, townhomes, and single family homes for sale. Commercial properties are also available. If you see a property you’re interested in, contact a Lincoln real estate agent to arrange a tour today!
Lincoln, Nebraska 68516 has a population of 277,315. Lincoln 68516 is more family-centric than the surrounding county with 35.28% of the households containing married families with children. The county average for households married with children is 33.12%.
The median household income in Lincoln, Nebraska 68516 is $53,089. The median household income for the surrounding county is $55,747 compared to the national median of $57,652. The median age of people living in Lincoln 68516 is 32.4 years.
Lincoln Weather
The average high temperature in July is 88.3 degrees, with an average low temperature in January of 13.5 degrees. The average rainfall is approximately 30.8 inches per year, with 25.9 inches of snow per year.
