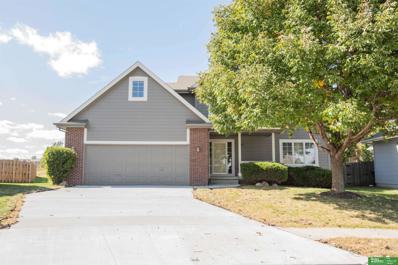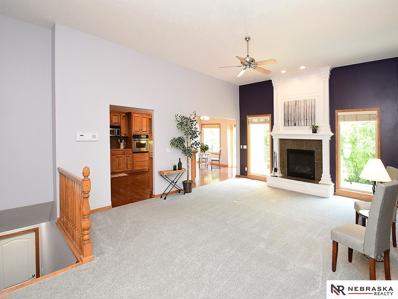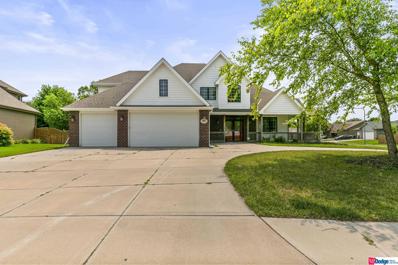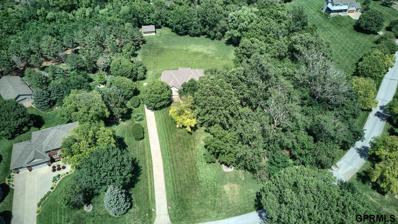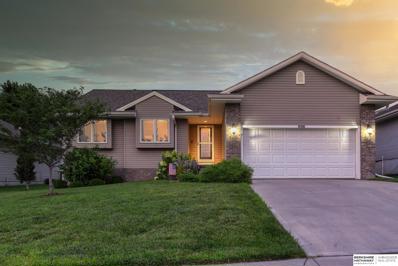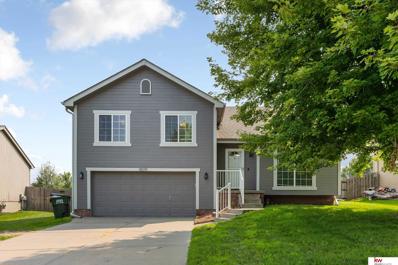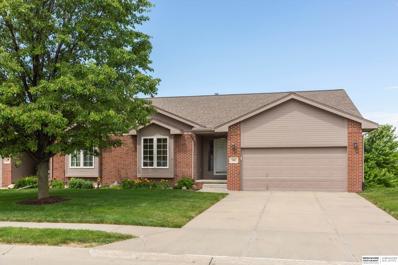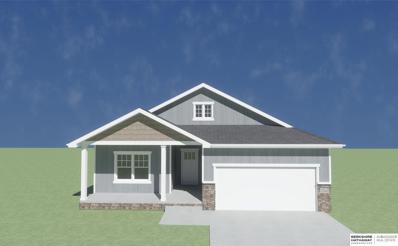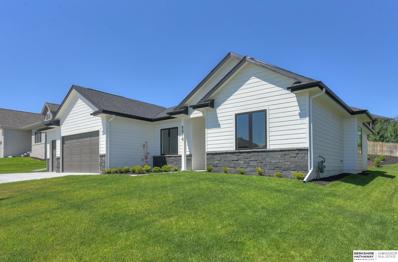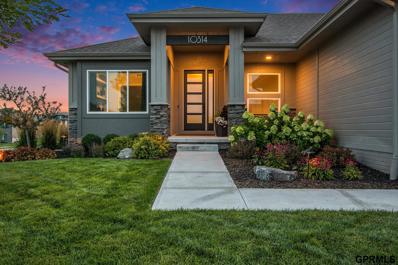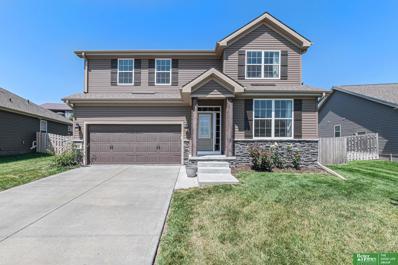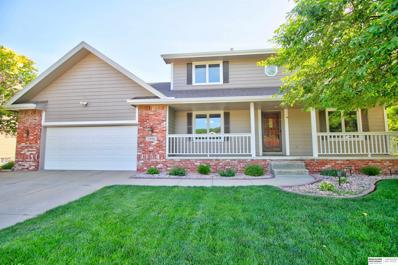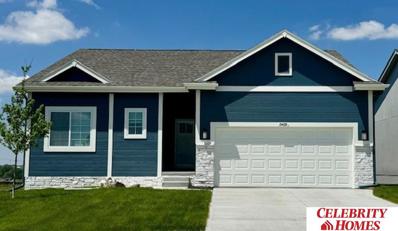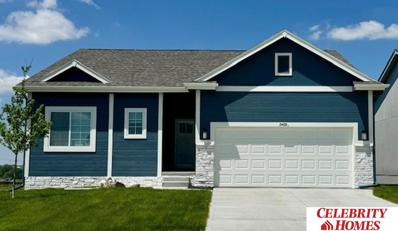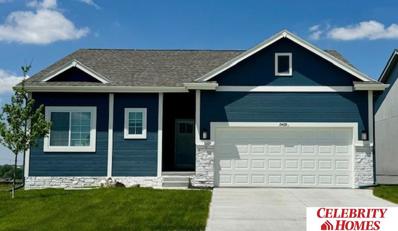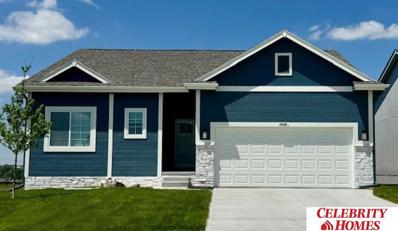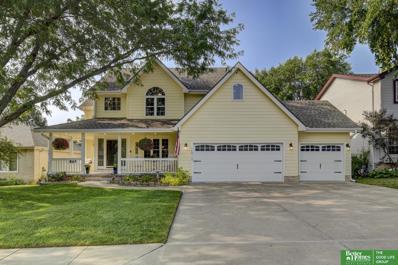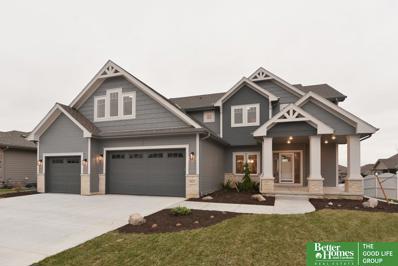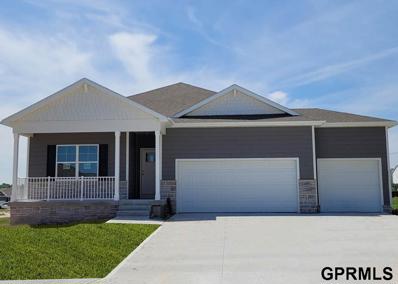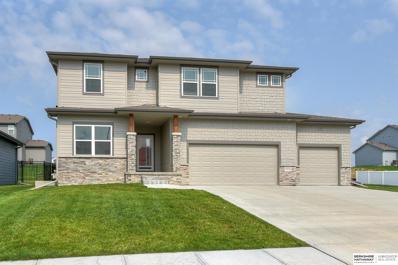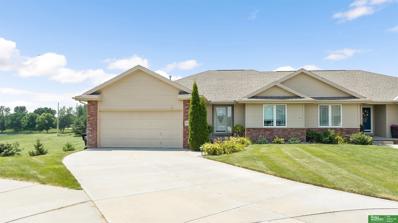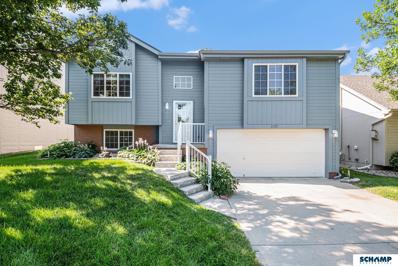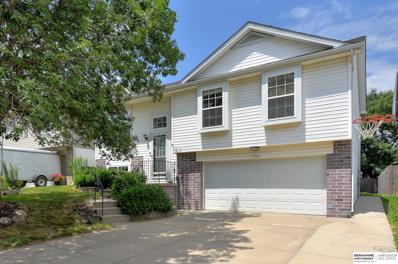Omaha NE Homes for Sale
- Type:
- Single Family
- Sq.Ft.:
- 2,180
- Status:
- NEW LISTING
- Beds:
- 3
- Lot size:
- 0.21 Acres
- Year built:
- 2005
- Baths:
- 3.00
- MLS#:
- 22419132
- Subdivision:
- Palisades
ADDITIONAL INFORMATION
Welcome to your dream home in the sought-after Palisades neighborhood, nestled within the top-rated Gretna school district. This stunning two-story, 3-bed, 3-bath residence features a three-car tandem garage & a bonus room upstairs. The freshly paved driveway & newly painted exterior enhance the homes curb appeal. Inside, the main level offers an open-concept living space, eat-in kitchen, & a separate formal dining area. The home also has a recently upgraded kitchen with Quartz tops & LVP flooring. Situated on a quiet cul-de-sac, this property offers privacy & tranquility. Plus, it provides easy access to Hwy 370 & I-80 for convenient commuting . This home is in exceptional condition & is a fantastic opportunity for the discerning buyer. Don't miss your chance to make this house your forever home. Schedule a showing today! AMA-Agent has equity- buyer/agent to verify school information.
$490,000
17016 Emiline Street Omaha, NE 68136
- Type:
- Single Family
- Sq.Ft.:
- 2,834
- Status:
- NEW LISTING
- Beds:
- 4
- Lot size:
- 0.25 Acres
- Year built:
- 2004
- Baths:
- 3.00
- MLS#:
- 22419128
- Subdivision:
- Harrison Woods
ADDITIONAL INFORMATION
Welcome home to this wonderful south facing ranch w/lots to offer. Notice the new storm door as you enter and see the FP nestled between 2 large windows. New carpet on main floor. The kitchen boasts SS appliances, 2023 cooktop, roomy pantry, desk & some pull out drawers. Next to kitchen houses drop zone entry to sizeable garage. Main floor laundry. Primary BR has vaulted ceilings, mood lighting, walk-in closet. Bath w/ jetted tub & tile dbl vanity. Other bedrooms are good size, 1 w/in closet, large windows & ceiling fans. LL has large blt/in shelving w/great entertainment area, new LVP, kitchenette, BR & ¾ Bath, donâ??t miss the extra finished storage area. New patio door leads to extra large patio area w/hanging lights, watering system & surrounded by lush landscape. Beyond privacy fence is additional yard, treed background and walking trail. Newer Deck, 2021 retaining wall & gutter guards, 2022 HWH, Solar panels transfer to new owner, some new interior paint. Must see!
- Type:
- Single Family
- Sq.Ft.:
- 4,551
- Status:
- NEW LISTING
- Beds:
- 5
- Lot size:
- 0.32 Acres
- Year built:
- 2009
- Baths:
- 6.00
- MLS#:
- 22419124
- Subdivision:
- HARRISON WOODS
ADDITIONAL INFORMATION
Discover an extraordinary opportunity with this zero-entry 5-bed home, each boasting its own en suite bath, and 4 car garage. Ideal for effortless living, the floor plan offers spacious rooms and easy accessibility throughout. The kt includes ample cabinet & counter space, a w/i pantry, center island, and a dining area opening onto the covered deck. An elevator accesses all 3 levels. The 2nd level showcases a primary bed with a luxury ba featuring dbl sinks, a jetted tub, a w/i shower, and a sizable closet. Three addl beds on this level each feature w/i closets. The LL has a versatile rec room with a kitchenette, leading to a covered patio and backyard. A generously sized guest bed includes an enormous bath with a jetted tub, walk-in closet, w/i shower, and 2nd laundry. Other amenities include a backup generator, main floor office, an inviting wrap around porch, and a circular driveway. Minutes to the n-hood pool and trails, this home presents a rare opportunity, and offered AS IS.
$999,500
16498 Cinnamon Drive Omaha, NE 68136
- Type:
- Single Family
- Sq.Ft.:
- 4,020
- Status:
- NEW LISTING
- Beds:
- 4
- Lot size:
- 2.88 Acres
- Year built:
- 1994
- Baths:
- 4.00
- MLS#:
- 22419089
- Subdivision:
- Cinnamon Acres
ADDITIONAL INFORMATION
Extremely rare opportunity for a ranch style home in highly coveted Cinnamon Acres in Gretna school district with LOW tax levy of 2.16 relative to much of the Gretna area. With almost 3 acres of flat, beautifully manicured land surrounded by trees and nestled next to creeks, this hidden gem is only minutes away from all the action of Gretna and Millard but feels like a small town in the country. You'll also find a large heated/insulated shop for work, hobbies or an additional garage. Inside there are four conforming bedrooms with an additional large office space on main floor that could easily be converted into a bedroom. Recent updates include Trane HVAC, Kinetico water treatment and Kichler lighting/fans. Lower level has an additional 600 sq ft of storage space not included in the listed sq footage.
$378,000
8105 N 162nd Street Omaha, NE 68136
Open House:
Saturday, 7/27 1:00-3:00PM
- Type:
- Single Family
- Sq.Ft.:
- 2,482
- Status:
- NEW LISTING
- Beds:
- 4
- Lot size:
- 0.19 Acres
- Year built:
- 2006
- Baths:
- 3.00
- MLS#:
- 22419042
- Subdivision:
- Millard Park South
ADDITIONAL INFORMATION
Showings start Friday 7/26 at 5 pm. This updated Millard ranch boasts nearly 2500 finished sf. at an amazing price. Appointed with on trend finishes and designer lighting throughout including newer carpet on main floor. Large and sunny chef's kitchen boasts new quartz countertops, new backsplash and updated cabinets. Main floor laundry near bedrooms provides accessibility and convenience. Primary bedroom is large with walk-in closet, tray ceiling and ensuite bath. Generously sized fully fenced yard (6 ft wood privacy fence) is a huge bonus. Finished lower level features oversized recroom, 3/4 bath & 4th bedroom - great for work-out & office space as well. Home has been meticulously maintained by owners: new roof 2021, new furnace, A/C & Water heater 2022. Truly move-in ready and Pre-inspected! Buyer's agents welcomed & compensated. Open Sat and Sun 1-3.
Open House:
Saturday, 7/27 1:30-3:00PM
- Type:
- Single Family
- Sq.Ft.:
- 1,544
- Status:
- NEW LISTING
- Beds:
- 3
- Lot size:
- 0.18 Acres
- Year built:
- 2007
- Baths:
- 2.00
- MLS#:
- 22418994
- Subdivision:
- Sunridge
ADDITIONAL INFORMATION
** OPEN HOUSE SATURDAY 7/27 1:30-3 PM** This is the one you have been waiting for! This Millard beauty should be at the top of your list to see this week! The home has been meticulously maintained and has custom unique touches throughout! This 3-bed, 2-bath home shows like a model and you will love all the features/updates! Abundant natural light throughout. Cathedral vaulted ceilings. Gorgeous kitchen w/ granite countertops. Fresh, neutral colored paint. Spacious bedrooms. Primary bedroom includes ensuite w/ tall, double vanity sink. Fantastic amount of storage in the lower level. Curl up in front of the cozy fireplace, or sit back, relax and entertain on the fantastic back deck. The fully fenced, flat back yard has endless possibilities. Setup your showing now for this wonderful home!
$325,000
7820 S 162nd Street Omaha, NE 68136
- Type:
- Townhouse
- Sq.Ft.:
- 2,448
- Status:
- NEW LISTING
- Beds:
- 4
- Lot size:
- 0.16 Acres
- Year built:
- 2008
- Baths:
- 3.00
- MLS#:
- 22419051
- Subdivision:
- Millard Park South
ADDITIONAL INFORMATION
Located in the middle of the quiet, Millard Park South subdivision, you find this thoughtfully maintained, One-Owner, Ranch-style Townhome. This Spacious, 4-Bed, 3-Bath Home takes all of the labor out of homeownership with included lawn care, snow removal, and exterior maintenance.
$405,270
9513 S 181 Street Omaha, NE 68136
- Type:
- Single Family
- Sq.Ft.:
- 3,160
- Status:
- NEW LISTING
- Beds:
- 4
- Lot size:
- 0.15 Acres
- Year built:
- 2024
- Baths:
- 3.00
- MLS#:
- 22418942
- Subdivision:
- Hills Of Aspen Creek
ADDITIONAL INFORMATION
The BRAND NEW Silver plan in Hills of Aspen Creek. It can be built in both of Richland Homes Collections and It's officially the largest Ranch plan they offer, right under 1800 on the main and this one features another 1300 (ama) in the lower level. Highlights are: 3 bedrooms on the main and a 4th in the lower level along with a Rec Room and 3/4 bath. It's spacious, open and long awaited in the Richland Homes line up of amazing and functional floor plans. Color boards are attached with selections and Some of the pics are of another home and do not reflect options, colors or orientation, etc. Hills of Aspen Creek is conveniently located on 180th & Cornhusker Rd w/ the state of the art Gretna School East High School right down the road. Enjoy the fast growing Gretna area featuring; HyVee, Restaurants, Starbucks, Scooters, Walgreens and more coming soon just minutes away. You are closely located to I-80, 204th & Hwy 370 making this location very attractive for all.
$495,000
8018 S 184 Terrace Omaha, NE 68136
Open House:
Sunday, 7/28 12:00-2:00PM
- Type:
- Single Family
- Sq.Ft.:
- 2,034
- Status:
- NEW LISTING
- Beds:
- 3
- Lot size:
- 0.27 Acres
- Year built:
- 2024
- Baths:
- 3.00
- MLS#:
- 22418859
- Subdivision:
- Garden Oaks
ADDITIONAL INFORMATION
OPEN SUNDAY 12-2. WHEELCHAIR ACCESSIBLE AND ZERO ENTRY custom built ranch perfect for someone not wanting to worry about stairs. The Hydronic Radiant floor heating system and tankless on demand combo-boiler system gives an endless supply of hot water and heating to all floors making the porcelain tile floors warm in the winter and cool in the summer. 10-ft ceilings, 8 ft doors and huge windows throughout. Gourmet kitchen with incredible oversized island, GE Profile appliances and induction cook top. Large walk-in pantry with butcher block counter. Quartz counters throughout. Large master suite has oversized custom walk-in shower, soaking tub and big walk-in closet. Super plush carpet and upgraded pad in bedrooms. Drop zone and large laundry area. Covered patio, insulated garage walls and ceiling, sprinkler system, extensive landscaping with Dirt Locker Terrace and erosion system. Priced UNDER appraised value. Seller willing to include lawn/snow service for the 1st year.
$725,000
10314 S 188th Street Omaha, NE 68136
- Type:
- Single Family
- Sq.Ft.:
- 3,419
- Status:
- NEW LISTING
- Beds:
- 5
- Lot size:
- 0.33 Acres
- Year built:
- 2020
- Baths:
- 3.00
- MLS#:
- 22418845
- Subdivision:
- Aspen Creek North
ADDITIONAL INFORMATION
Welcome to this stunning ranch home, situated on a desirable corner lot with no direct neighbors. This property features a walk-out design that leads to a beautiful pergola and an amazing pool that illuminates beautifully at night, perfect for entertaining and relaxation. The heart of the home is the exquisite kitchen, boasting a wood hood and shelving, an oversized island with a farmhouse sink, and quartz countertops. The large walk-in pantry with a coffee bar and maple hardwood floors adds both functionality and charm. The great room is equally impressive with its vaulted ceiling, linear fireplace, built-in cabinets, shiplap accents, and maple hardwood floors, creating a warm and inviting space for gatherings. The private primary suite offers a luxurious retreat with a large walk-in shower and a spacious closet that conveniently connects to the laundry room. The finished lower level includes a wet bar and a large rec room, providing ample space for entertainment and relaxation.
$430,000
7832 S 185 Street Omaha, NE 68136
Open House:
Saturday, 7/27 2:00-4:00PM
- Type:
- Single Family
- Sq.Ft.:
- 2,237
- Status:
- NEW LISTING
- Beds:
- 4
- Lot size:
- 0.26 Acres
- Year built:
- 2020
- Baths:
- 3.00
- MLS#:
- 22418832
- Subdivision:
- RIVER OAKS
ADDITIONAL INFORMATION
Looking for new but don't want to wait to build? This well kept 2 story home is just 4 years young and move in ready!! Main level features a spacious family room with newly added fireplace. Large kitchen with quartz counters and upgraded cabinets! The large windows make this home feel warm and inviting. Upstairs has 4 bedrooms and 2 bathrooms plus a loft that can be used as a play area or office. The primary bedroom features double closets and a large bathroom. This home has plenty of room to go with an unfinished basement that would allow for more bedrooms and a rec room! This house will feel like home as soon as you walk in!
$435,000
7006 S 167th Street Omaha, NE 68136
Open House:
Sunday, 7/28 11:30-2:00PM
- Type:
- Single Family
- Sq.Ft.:
- 3,238
- Status:
- NEW LISTING
- Beds:
- 4
- Lot size:
- 0.36 Acres
- Year built:
- 1999
- Baths:
- 4.00
- MLS#:
- 22418691
- Subdivision:
- Millard Park
ADDITIONAL INFORMATION
Welcome to this beautiful residence located in the highly sought-after Millard Public School district. Offering 4 bedrooms and 4 bathrooms, along with a large 5th non-conforming bedroom or office space in the basement, perfect for guests, this home provides ample space. Enjoy the comfort of new carpet installed upstairs in 2023, a brand-new HVAC system in 2022, and fresh exterior paint completed in 2021. All windows are less than 10 years old, ensuring energy efficiency. All appliances stay with the home, making your move-in process seamless. Also included are a Culligan reverse osmosis filter and water softener. Situated on a large lot, the backyard is an entertainerâ??s dream. Relax on the Trex composite deck, unwind in the gazebo, or take a dip in the above-ground pool. All pool toys and supplies are included! A 3-car garage provides plenty of space for vehicles, storage, or a workshop! This home is the perfect blend of comfort, style, and convenience. AMA
- Type:
- Single Family
- Sq.Ft.:
- 1,879
- Status:
- NEW LISTING
- Beds:
- 3
- Lot size:
- 0.25 Acres
- Year built:
- 2024
- Baths:
- 2.00
- MLS#:
- 22418689
- Subdivision:
- GILES POINTE
ADDITIONAL INFORMATION
Welcome to The Jordan by Celebrity Homes. This Ranch Design offers 3 bedrooms on the main floor (2 on one side, 1 on the other)â?¦with privacy for the Ownerâ??s Suite! The JORDAN Design has a spacious main floor Gathering Room leading into an Eat-In Island Kitchen and Dining Area. And with Raised Ceilings towering over 9â??, the main floor seems even more spacious. Need even more space, YOU GOT IT with a Finished Rec Room in the Basement. Ownerâ??s Suite is appointed with a walk-in closet, ¾ Privacy Bath Design with a Dual Vanity. Features of this 3 Bedroom, 2 Bath Home Include: 2 Car Garage with a Garage Door Opener, Refrigerator, Washer/Dryer Package, Quartz Countertops, Luxury Vinyl Panel Flooring (LVP) Package, Sprinkler System, Extended 2-10 Warranty Program, 3/4 Bath Rough-In, Professionally Installed Blinds, and thatâ??s just the start! (Pictures of Model Home) Price may reflect promotional discounts, if applicable
- Type:
- Single Family
- Sq.Ft.:
- 1,879
- Status:
- NEW LISTING
- Beds:
- 3
- Lot size:
- 0.25 Acres
- Year built:
- 2024
- Baths:
- 2.00
- MLS#:
- 22418688
- Subdivision:
- GILES POINTE
ADDITIONAL INFORMATION
Welcome to The Jordan by Celebrity Homes. This Ranch Design offers 3 bedrooms on the main floor (2 on one side, 1 on the other)â?¦with privacy for the Ownerâ??s Suite! The JORDAN Design has a spacious main floor Gathering Room leading into an Eat-In Island Kitchen and Dining Area. And with Raised Ceilings towering over 9â??, the main floor seems even more spacious. Need even more space, YOU GOT IT with a Finished Rec Room in the Basement. Ownerâ??s Suite is appointed with a walk-in closet, ¾ Privacy Bath Design with a Dual Vanity. Features of this 3 Bedroom, 2 Bath Home Include: 2 Car Garage with a Garage Door Opener, Refrigerator, Washer/Dryer Package, Quartz Countertops, Luxury Vinyl Panel Flooring (LVP) Package, Sprinkler System, Extended 2-10 Warranty Program, 3/4 Bath Rough-In, Professionally Installed Blinds, and thatâ??s just the start! (Pictures of Model Home) Price may reflect promotional discounts, if applicable
- Type:
- Single Family
- Sq.Ft.:
- 1,879
- Status:
- NEW LISTING
- Beds:
- 3
- Lot size:
- 0.25 Acres
- Year built:
- 2024
- Baths:
- 2.00
- MLS#:
- 22418686
- Subdivision:
- GILES POINTE
ADDITIONAL INFORMATION
Welcome to The Jordan by Celebrity Homes. This Ranch Design offers 3 bedrooms on the main floor (2 on one side, 1 on the other)â?¦with privacy for the Ownerâ??s Suite! The JORDAN Design has a spacious main floor Gathering Room leading into an Eat-In Island Kitchen and Dining Area. And with Raised Ceilings towering over 9â??, the main floor seems even more spacious. Need even more space, YOU GOT IT with a Finished Rec Room in the Basement. Ownerâ??s Suite is appointed with a walk-in closet, ¾ Privacy Bath Design with a Dual Vanity. Features of this 3 Bedroom, 2 Bath Home Include: 2 Car Garage with a Garage Door Opener, Refrigerator, Washer/Dryer Package, Quartz Countertops, Luxury Vinyl Panel Flooring (LVP) Package, Sprinkler System, Extended 2-10 Warranty Program, 3/4 Bath Rough-In, Professionally Installed Blinds, and thatâ??s just the start! (Pictures of Model Home) Price may reflect promotional discounts, if applicable
- Type:
- Single Family
- Sq.Ft.:
- 1,879
- Status:
- NEW LISTING
- Beds:
- 3
- Lot size:
- 0.25 Acres
- Year built:
- 2024
- Baths:
- 2.00
- MLS#:
- 22418683
- Subdivision:
- GILES POINTE
ADDITIONAL INFORMATION
Welcome to The Jordan by Celebrity Homes. This Ranch Design offers 3 bedrooms on the main floor (2 on one side, 1 on the other)â?¦with privacy for the Ownerâ??s Suite! The JORDAN Design has a spacious main floor Gathering Room leading into an Eat-In Island Kitchen and Dining Area. And with Raised Ceilings towering over 9â??, the main floor seems even more spacious. Need even more space, YOU GOT IT with a Finished Rec Room in the Basement. Ownerâ??s Suite is appointed with a walk-in closet, ¾ Privacy Bath Design with a Dual Vanity. Features of this 3 Bedroom, 2 Bath Home Include: 2 Car Garage with a Garage Door Opener, Refrigerator, Washer/Dryer Package, Quartz Countertops, Luxury Vinyl Panel Flooring (LVP) Package, Sprinkler System, Extended 2-10 Warranty Program, 3/4 Bath Rough-In, Professionally Installed Blinds, and thatâ??s just the start! (Pictures of Model Home) Price may reflect promotional discounts, if applicable
- Type:
- Single Family
- Sq.Ft.:
- 3,251
- Status:
- NEW LISTING
- Beds:
- 4
- Lot size:
- 0.19 Acres
- Year built:
- 1997
- Baths:
- 4.00
- MLS#:
- 22418560
- Subdivision:
- Millard Park
ADDITIONAL INFORMATION
This charming two-story house has everything you need and more. As you walk up, you'll notice the inviting wrap-around porch with swingâ??perfect for relaxing. Step inside and be greeted by a freshly painted two-story entryway. The spacious living area features a cozy updated double-sided fireplace with shelving and storage space. The formal dining room that's just waiting to host your next dinner party. The kitchen is a dream with island, ample counter & cabinet space, planning desk, hearth area & room for everyone. Head upstairs to find four generously sized bedrooms. Spacious primary with large closet & bathroom with double sinks, whirlpool tub & vanity area. The lower level walkout features fresh paint, new flooring, a large wet bar with seating & tons of space for movie and game nights. Beautiful composite deck with stairs to the flat backyard. Soft water system. Low maintenance Hardi plank siding too! Close to a new park and walking trails. Pre Inspected and ready to enjoy.
- Type:
- Single Family
- Sq.Ft.:
- 3,106
- Status:
- NEW LISTING
- Beds:
- 5
- Lot size:
- 0.33 Acres
- Year built:
- 2024
- Baths:
- 4.00
- MLS#:
- 22418879
- Subdivision:
- Aspen Creek North
ADDITIONAL INFORMATION
Showstopper near Gretna East! Gorgeous 2 story home greets you with an oversized front porch. As you enter you can see out the back windows to the tree-lined greenspace. The open floor plan on the main has beautiful wood floors, ceilings details and lots of natural light! A sprawling kitchen is perfect for dinner and space for entertaining many. Walk-in pantry features lots of shelving. Private office. 4 Bedrooms upstairs â?? all with bath access. Primary bedroom is oversized and has a sitting room with electric fireplace wrapped in stone with mantle, Primary bath with soaker tub, walk in shower and walk in closet. Photos are of a previous Woodland Cabernet Craftsman. Still time to make selections. Completion Spring 2025.
- Type:
- Single Family
- Sq.Ft.:
- 2,649
- Status:
- NEW LISTING
- Beds:
- 4
- Lot size:
- 0.19 Acres
- Year built:
- 2024
- Baths:
- 3.00
- MLS#:
- 22418571
- Subdivision:
- Hills Of Aspen Creek
ADDITIONAL INFORMATION
The Blue Sapphire Ranch Plan by Richland Homes - ASPIRE COLLECTION This home is under construction, but will be ready late Fall. The Blue Sapphire floor plan offers floor to ceiling windows for natural light, open concept living/kitchen/dining space. 3 beds up and 1 down. Hills of Aspen Creek is conveniently located on 180th & Cornhusker Rd w/ the state of the art Gretna School East High School right down the road. Enjoy the fast growing Gretna area featuring; HyVee, Restaurants, Starbucks, Scooters, Walgreens and more coming soon just minutes away. You are closely located to I-80, 204th & Hwy 370 making this location very attractive for a busy lifestyle. (some pics are of model home & do not reflect this home)
$429,990
17613 Rose Lane Road Omaha, NE 68136
- Type:
- Single Family
- Sq.Ft.:
- 1,635
- Status:
- NEW LISTING
- Beds:
- 3
- Lot size:
- 0.23 Acres
- Year built:
- 2024
- Baths:
- 2.00
- MLS#:
- 22418540
- Subdivision:
- Mirabel
ADDITIONAL INFORMATION
D.R. Horton, Americaâ??s Builder, presents the Neuville. This home offers 3 Bedrooms and 2 Bathrooms in a single level living space. The main living area offers solid surface flooring throughout as well as a spacious, open layout that provides the perfect entertainment space. The Kitchen features Quartz countertops, a large corner pantry and an Oversized Island overlooking the Dining and Great Room areas. Two large Bedrooms are split from the Primary Bedroom at the front of the home. Heading into the Primary Bedroom, youâ??ll find a large Walk-In Closet and ensuite bathroom with dual vanity sinks perfect for relaxing at the end of the day! All D.R. Horton Nebraska homes include our Americaâ??s Smart Homeâ?¢ Technology. This home is currently under construction. Photos may be similar but not necessarily of subject property, including interior and exterior colors, finishes and appliances.
$475,000
9552 S 183rd Avenue Omaha, NE 68136
Open House:
Sunday, 7/28 1:00-3:00PM
- Type:
- Single Family
- Sq.Ft.:
- 3,018
- Status:
- Active
- Beds:
- 4
- Lot size:
- 0.2 Acres
- Year built:
- 2022
- Baths:
- 2.00
- MLS#:
- 22418654
- Subdivision:
- Hills Of Aspen Creek
ADDITIONAL INFORMATION
Built in 2022 by Richland Homes, this home shows like new construction with all the added benefits of existing. Finished basement, fully fenced yard and designer blinds to name few. The kitchen features, quartz countertops and a hidden walkin pantry with built in shelving. All 4 generous bedrooms and laundry room are located upstairs. The large corner lot offers space and privacy. Located in the Hills of Aspen creek, zoned for Gretna schools and just a few short blocks from the largest HYVEE. Easy access to the interstate allows for quick commutes to shopping & restaurants.
$457,467
9801 S 184th Avenue Omaha, NE 68136
- Type:
- Other
- Sq.Ft.:
- 2,485
- Status:
- Active
- Beds:
- 4
- Lot size:
- 0.14 Acres
- Year built:
- 2024
- Baths:
- 3.00
- MLS#:
- 22418564
- Subdivision:
- Hills Of Aspen Creek
ADDITIONAL INFORMATION
The Bliss Villa by Richland Homes This VILLA home is under construction, but will offer lots of natural light, open concept living/kitchen/dining space for entertaining, a walk-out basement and 4 very spacious bedrooms. 2 up & 2 down, 3 bathrooms and large front porch. Hills of Aspen Creek is conveniently located on 180th & Cornhusker Rd w/ the state of the art Gretna School East High School right down the road. Enjoy the fast growing Gretna area featuring; HyVee, Restaurants, Starbucks, Scooters, Walgreens and more coming soon just minutes away. You are closely located to I-80, 204th & Hwy 370 making this location very attractive all lifestyles.
$385,000
10028 S 170 Circle Omaha, NH 68136
Open House:
Saturday, 7/27 1:00-3:00PM
- Type:
- Townhouse
- Sq.Ft.:
- 2,368
- Status:
- Active
- Beds:
- 2
- Lot size:
- 0.23 Acres
- Year built:
- 2013
- Baths:
- 3.00
- MLS#:
- 22418352
- Subdivision:
- Tiburon / Fairway Pointe 2
ADDITIONAL INFORMATION
Showings Start Friday, July 19 at 12p. Welcome to your new home in Fairway Pointe at Tiburon! Enjoy the serenity of no backyard neighbors as this property backs up to the Tiburon Golf Club, Driving Range, and Pool. Meticulously maintained by its current owners. The open floor plan features a wall of windows overlooking the backyard, with hardwood floors in the kitchen, dining area, and primary bedroom. The kitchen and dining area open to a spacious covered deck. The primary bedroom offers a tray ceiling, abundant natural light, and a surprisingly spacious walk-in closet. The main floor also includes a second bedroom, a third bedroom/office, and a convenient laundry area/drop zone. The lower level boasts a large rec room, a 3/4 bath, and plenty of storage space. There's even the potential to add an additional bedroom in the lower level. Located just off 370 and 168th St just a couple of blocks from restaurants, a grocery store, and the golf course.
$265,000
18113 Edna Street Omaha, NE 68136
- Type:
- Other
- Sq.Ft.:
- 1,611
- Status:
- Active
- Beds:
- 2
- Lot size:
- 0.14 Acres
- Year built:
- 2006
- Baths:
- 2.00
- MLS#:
- 22418345
- Subdivision:
- Sunridge
ADDITIONAL INFORMATION
A clean slate for your new beginnings! Move right into this Pre-Inspected, hard-to-find, and well maintained home in popular Sunridge! Inside you'll be greeted with an open and inviting floor plan, neutral paint colors, vaulted ceilings and plenty of natural sunshine. Enjoy a comfortable sized eat-in kitchen with ample cabinet/counter space, equipped with SS appliance, & featurues tiled back splash. On the main level, you'll find a master suite with his-and-her sinks and a spacious walk-in closet, complemented by a second oversized bedroom.The lower lever has been fully finished, with carpet flooring, and daylight window. Carefree living awaits with a desirable low monthly HOA ($130) which includes snow removal, lawn care, trash service, and exterior maintenance.This home is sits in a prime location with an abundance of nearby amenities! Make sure to schedule a showing today and experience the pride of homeownership firsthand before it's too late! Millard Schools. All Appliances Stay
$269,000
17750 Olive Street Omaha, NE 68136
- Type:
- Single Family
- Sq.Ft.:
- 1,303
- Status:
- Active
- Beds:
- 3
- Lot size:
- 0.12 Acres
- Year built:
- 2001
- Baths:
- 2.00
- MLS#:
- 22418339
- Subdivision:
- Hickory Ridge
ADDITIONAL INFORMATION
Hickory Ridge at its best! This 3-bedroom, 2-bathroom split entry home is turn-key. New paint, carpet, lighting, and updates in both the kitchen and bathrooms. Conveniently located close the park, schools, and shopping. Maintenance-free exterior and extra wide driveway.

The data is subject to change or updating at any time without prior notice. The information was provided by members of The Great Plains REALTORS® Multiple Listing Service, Inc. Internet Data Exchange and is copyrighted. Any printout of the information on this website must retain this copyright notice. The data is deemed to be reliable but no warranties of any kind, express or implied, are given. The information has been provided for the non-commercial, personal use of consumers for the sole purpose of identifying prospective properties the consumer may be interested in purchasing. The listing broker representing the seller is identified on each listing. Copyright 2024 GPRMLS. All rights reserved.
Omaha Real Estate
The median home value in Omaha, NE is $168,300. This is lower than the county median home value of $204,500. The national median home value is $219,700. The average price of homes sold in Omaha, NE is $168,300. Approximately 53.58% of Omaha homes are owned, compared to 39.09% rented, while 7.34% are vacant. Omaha real estate listings include condos, townhomes, and single family homes for sale. Commercial properties are also available. If you see a property you’re interested in, contact a Omaha real estate agent to arrange a tour today!
Omaha, Nebraska 68136 has a population of 463,081. Omaha 68136 is less family-centric than the surrounding county with 32.82% of the households containing married families with children. The county average for households married with children is 40.53%.
The median household income in Omaha, Nebraska 68136 is $53,789. The median household income for the surrounding county is $75,752 compared to the national median of $57,652. The median age of people living in Omaha 68136 is 34.3 years.
Omaha Weather
The average high temperature in July is 86.1 degrees, with an average low temperature in January of 13.2 degrees. The average rainfall is approximately 31.9 inches per year, with 29.6 inches of snow per year.
