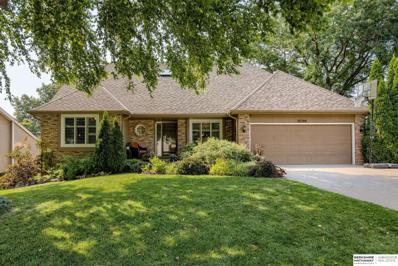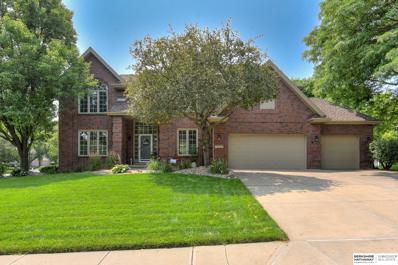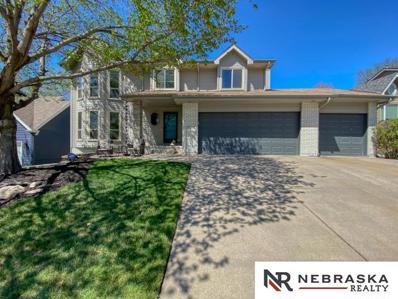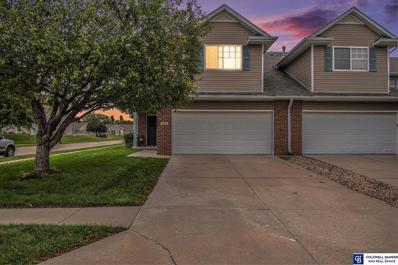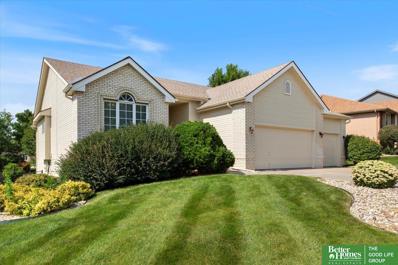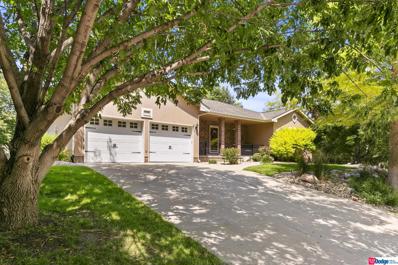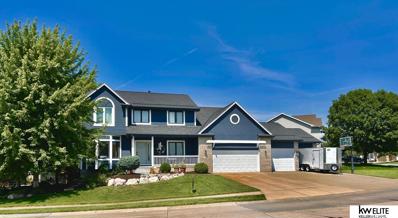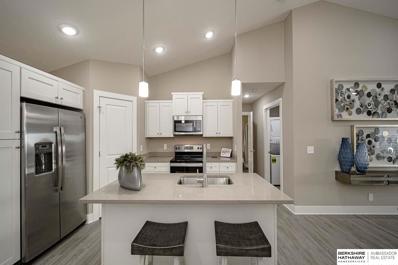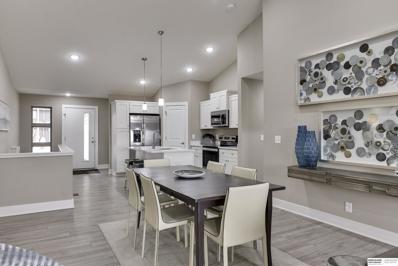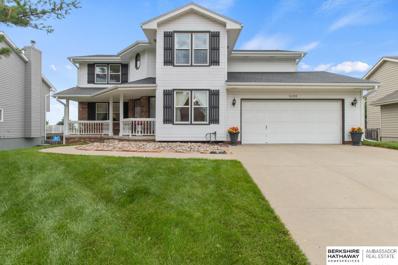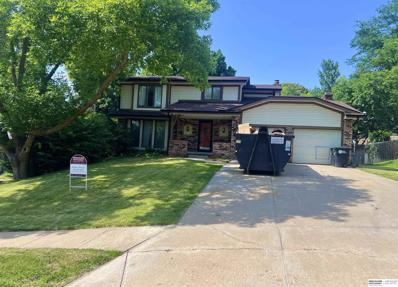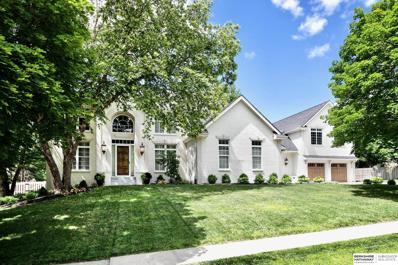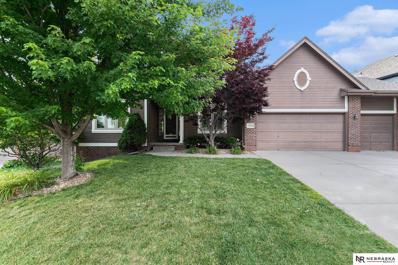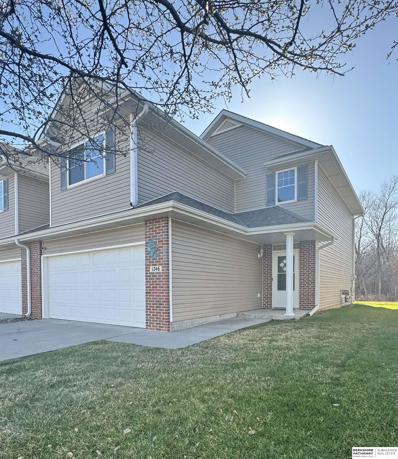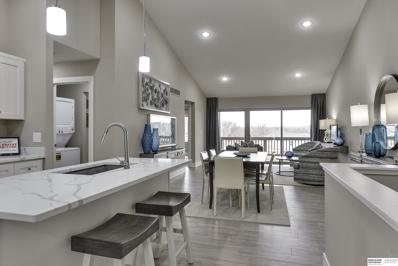Omaha NE Homes for Sale
$475,000
15706 Jackson Drive Omaha, NE 68118
- Type:
- Single Family
- Sq.Ft.:
- 3,534
- Status:
- NEW LISTING
- Beds:
- 5
- Lot size:
- 0.31 Acres
- Year built:
- 1985
- Baths:
- 4.00
- MLS#:
- 22418898
- Subdivision:
- Fountain Hills
ADDITIONAL INFORMATION
Discover a master gardener's dream yard in the highly sought-after Fountain Hills neighborhood. This home offers years of meticulous preparation, resulting in an oversized and beautifully landscaped front yard and backyard with layers of gorgeous plants, flowers, and trees that surround this property. Experience outdoor living at its best with an amazing covered stamped patio, a fully fenced extra-deep yard, a fire pit, & paver walkways. The fantastic floor plan features a rare 1.5-story layout, a spacious primary suite on the main floor, and a great walk-in closet. The living room showcases a stunning brick fireplace surrounded by windows overlooking the backyard, vaulted ceilings, and floor-to-ceiling decorative built-ins. The large basement has three versatile spaces, a 3/4 bath, and a wet bar. All-new windows, remodeled bathrooms, great 2nd floor storage & 2 outdoor sheds. A short walk to Kiewit Elementary, trails, and neighborhood parks, with easy access to the Dodge Expressway.
$585,000
16605 Jackson Street Omaha, NE 68118
- Type:
- Single Family
- Sq.Ft.:
- 4,784
- Status:
- NEW LISTING
- Beds:
- 4
- Lot size:
- 0.34 Acres
- Year built:
- 1997
- Baths:
- 5.00
- MLS#:
- 22418638
- Subdivision:
- Cambridge Oaks
ADDITIONAL INFORMATION
Great location, beautiful home, big opportunity! This fabulous brick front home and corner lot in the heart of Cambridge Oaks boasts beautiful view of gazebo, pond and wildlife. Home has all the space you could want, fresh interior paint, new lighting, gorgeous wood floors throughout most of main level, large bedrooms, finished basement, stone patio with fire pit for entertaining and fully-fenced yard. Primary suite is massive with huge sitting room and custom closet. Second bedrm has ¾ bath, bedrooms 3 & 4 share Jack-n-Jill bath. Family room is inviting with south facing bay window and kitchen is light & bright with SS appliances. Basement is fully finished with wet bar, ¾ bath, and dual zone heating in large storage room. This is your chance to get into Cambridge Oaks, and make this home ready for your next chapter. Close to Village Pointe, golf, parks, Millard schools, and Dodge Expressway!
$415,000
16178 Wakeley Street Omaha, NE 68118
- Type:
- Single Family
- Sq.Ft.:
- 2,749
- Status:
- Active
- Beds:
- 4
- Lot size:
- 0.18 Acres
- Year built:
- 1991
- Baths:
- 4.00
- MLS#:
- 22418334
- Subdivision:
- PACIFIC MEADOWS 2ND ADD
ADDITIONAL INFORMATION
Meticulously kept 4 bed 4 bath STATELY 2-story in well established Millard neighborhood with a 3+ car garage! This amazing property features: gourmet eat-in kitchen w/stainless appliances & elegant cabinetry, formal dining room, cozy gas log fireplace, ornate tile flooring, comfy formal living room, & relaxing 3 season patio addition overlooking the lush backyard. The 2nd floor boasts: SPACIOUS primary bedroom w/large walk-in closet, elegant tiled shower w/multiple massaging jets, & handy double sinks. Other amenities include: convenient 2nd floor laundry, sizable secondary bedrooms, FULL hall bath & durable flooring. The LL includes: OPEN family room, LARGE non-conforming bedroom/office/exercise room, 3/4 bath, under stairs storage, & large utility room w/ample storage. Exterior features include: shady front patio, LUSH green lawn, ornate landscaping, & fenced backyard w/concrete patio. With NUMEROUS updates/upgrades including NEW furnace and A/C, this home is SURE TO IMPRESS! AMA
$272,500
1761 N 176th Plaza Omaha, NE 68118
- Type:
- Townhouse
- Sq.Ft.:
- 1,720
- Status:
- Active
- Beds:
- 3
- Lot size:
- 0.08 Acres
- Year built:
- 2006
- Baths:
- 3.00
- MLS#:
- 22418267
- Subdivision:
- Camden Grove
ADDITIONAL INFORMATION
Welcome home to this incredible corner unit townhome in Elkhorn schools! Over 1700 sqft of living space, open floor plan and very spacious primary suite! This home is sure to impress with some fresh paint, new bathroom flooring, new fridge, new washer and dryer and new kitchen sink & disposal (all included)! Enjoy the outdoors with garden space and nearby walking trail! Conveniently located close to Target, Village Pointe, lots of additional shopping, restaurants and amenities! HOA includes common area, snow removal, lawn care, park and sprinkler system! Clubhouse and Pool can be added with additional membership. If low maintenance living, a great location and incredible home are on your list... you have found the one! Schedule your showing today!
$445,000
17320 Windsor Drive Omaha, NE 68118
- Type:
- Single Family
- Sq.Ft.:
- 2,944
- Status:
- Active
- Beds:
- 4
- Lot size:
- 0.25 Acres
- Year built:
- 2001
- Baths:
- 4.00
- MLS#:
- 22418137
- Subdivision:
- Briar Hills
ADDITIONAL INFORMATION
This is the one! Walkout ranch with 3 car garage, full finished lower level, covered deck, huge patio, fenced yard & more. This open floor plan features wood floors in kitchen with solid surface counters, high ceilings, a primary suite with a big walk-in closet, oversized tub, separate shower, double vanity, toilet room plus a 2nd bedroom on the main floor. The lower level features a huge family room, kitchenette, 2 big bedrooms (1 nonconforming), one with walk-in closet, a 3/4 bath all walking out to a large concrete patio and beautiful backyard. Main floor white carpet is due to be replaced and priced accordingly. This home has lots of large gathering spaces and is located in a great spot in Briar Hills subdivision. All appliances and furnishings are included (if desired).
$585,000
17502 Howard Street Omaha, NE 68118
Open House:
Sunday, 7/28 12:00-2:00PM
- Type:
- Single Family
- Sq.Ft.:
- 2,895
- Status:
- Active
- Beds:
- 4
- Lot size:
- 0.28 Acres
- Year built:
- 1998
- Baths:
- 3.00
- MLS#:
- 22418095
- Subdivision:
- Pacific Springs
ADDITIONAL INFORMATION
Exceptional walk-out ranch in Elkhorn - this home offers 4 bedrooms, 3 bathrooms, and 5 car garage. Bright and open lay out with an abundance of natural light. Updated kitchen with granite counter tops, island, wine fridge, and SS appliances - all included. Enjoy the 4 seasons/sun room. Primary suite with walk in closet, whirlpool, shower, and double sinks. Laundry room conveniently located on both the main and lower level. Fully finished lower level with fireplace and space for a wet bar. This home has room to entertain inside and out! Situated on a corner lot, this home has a beautiful, manicured lawn and landscaping. Newer Roof and HVAC (2021)
$500,000
1302 N 170th Avenue Omaha, NE 68118
- Type:
- Single Family
- Sq.Ft.:
- 2,642
- Status:
- Active
- Beds:
- 4
- Lot size:
- 0.26 Acres
- Year built:
- 2000
- Baths:
- 3.00
- MLS#:
- 22417065
- Subdivision:
- Briar Hills
ADDITIONAL INFORMATION
Beautiful Industrial Farmhouse "COMPLETELY" Updated home. NEW top of the line Cabinets, Vanities, Fixtures, Flooring, HVAC, Appliances, & Deck. Everything thoughtfully updated & well done. The laundry room boasts a Hanging rack, Butcher block Folding table, Broom closet & Sink. Spacious office with tons of natural light. The 2nd bath is adorable & functional. Storage Galore! Bedrooms do not lack space! All 3 are large with equally Spacious Closets. The Primary suite lives up to its name, Large Seating area, His/Hers Walk in Closets & Custom Designed Ensuite. Brand-new Deck takes you to a Parklike yard. Popular & Coveted Elkhorn School District. Did I mention a 5+ Car Garage with Epoxy floors & New Garage doors. Perfect for your toys or workshop. Walkout basement has been Prepared for Completion. Plans have been drawn for basement finishes & the Daylight window is ready to go. All Air duct runs & rough in shower & toilet are Complete. Must See! One lucky buyer will call this their home.
- Type:
- Townhouse
- Sq.Ft.:
- 1,241
- Status:
- Active
- Beds:
- 2
- Lot size:
- 0.2 Acres
- Year built:
- 2024
- Baths:
- 2.00
- MLS#:
- 22415573
- Subdivision:
- The Townhomes Of Village Pointe
ADDITIONAL INFORMATION
OMAHA EASY LIVING introduces THE TOWNHOMES OF VILLAGE POINT located on the NW corner 168th and Dodge. ZERO ENTRY lot, DAYLIGHT lot. QUARTZ counter tops throughout, ALL APPLIANCES including Refrigerator, Washer/Dryer. Huge PANTRY. Sophisticated finishes at no extra charge. Basement finish optional and not included in price or sq footage. Pictures are of model home. Model OPEN Saturday & Sunday 12-4. Agent has equity.
- Type:
- Townhouse
- Sq.Ft.:
- 1,241
- Status:
- Active
- Beds:
- 2
- Lot size:
- 0.12 Acres
- Year built:
- 2024
- Baths:
- 2.00
- MLS#:
- 22415563
- Subdivision:
- The Townhomes Of Village Pointe
ADDITIONAL INFORMATION
OMAHA EASY LIVING introduces THE TOWNHOMES OF VILLAGE POINT located on the NW corner 168th and Dodge. ZERO ENTRY lot, DAYLIGHT lot. QUARTZ counter tops throughout, ALL APPLIANCES including Refrigerator, Washer/Dryer. Huge PANTRY. Sophisticated finishes at no extra charge. Basement finish optional and not included in price or sq footage. Pictures are of model home. Model OPEN Saturday & Sunday 12-4. Agent has equity.
$425,000
16104 Chicago Street Omaha, NE 68118
- Type:
- Single Family
- Sq.Ft.:
- 3,158
- Status:
- Active
- Beds:
- 5
- Lot size:
- 0.28 Acres
- Year built:
- 1990
- Baths:
- 4.00
- MLS#:
- 22415377
- Subdivision:
- Pacific Meadows
ADDITIONAL INFORMATION
Only 1 owner! Seller's built this lovely South facing 2 story in Pacific Meadows. NEW CLASS 4 SHINGLED ROOF was just replaced July 2024! Millard School district. Main floor features a formal dining room, oversized family room with 3 sided fireplace, 1/2 bath, main floor laundry & closet pantry. Kitchen has tons of upper and lower cabinets, pull out pantry, recessed lighting, eat-in kitchen area, center island and granite counter tops. All appliances stay! Upstairs has 4 bedrooms with spacious closets. Primary bedroom has walk in closet, 3/4 shower, skylight and private toilet room. Basement has been completely remodeled with bedroom, full bathroom and living room. Walk out to the huge backyard with mature trees and expansive patio and deck perfect for entertaining guests! Temperature controlled garden shed with roll up door was cleverly built into the back of the home. All windows were replaced in 2018.
- Type:
- Single Family
- Sq.Ft.:
- 3,359
- Status:
- Active
- Beds:
- 5
- Lot size:
- 0.3 Acres
- Year built:
- 1979
- Baths:
- 4.00
- MLS#:
- 22415058
- Subdivision:
- Fountain Hills
ADDITIONAL INFORMATION
Welcome to a great opportunity, with this spacious 5-bedroom, 4-bathroom home located in desirable Fountain Hills. This house offers a wealth of potential for those looking to make updates and create their dream home. The main level features a family room with a fireplace and wet bar, a formal dining room, and a kitchen ready for a modern touch. The expansive bedrooms, including a finished basement area, provide ample space for comfort. With a fenced yard, enclosed porch, and patio, the outdoor space is perfect for entertaining. This property is an excellent opportunity to invest in a home with great bones in a fantastic location near top-rated schools.
$2,100,000
15722 Burt Street Omaha, NE 68118
- Type:
- Single Family
- Sq.Ft.:
- 7,676
- Status:
- Active
- Beds:
- 6
- Lot size:
- 0.57 Acres
- Year built:
- 1994
- Baths:
- 7.00
- MLS#:
- 22414605
- Subdivision:
- Barrington Park
ADDITIONAL INFORMATION
Luxury new construction in Barrington Park! This CUSTOM DESIGN project is like nothing you have seen. Be ready to vacation right at home in this RESORT style, 6-bed, 7-bath, 5-car home boasting over 7,000+ square feet. Every detail of this stunning retreat was meticulously designed with luxury, comfort, and entertaining in mind. Home features a 3,000 sq ft NEW CONSTRUCTION addition (2023) complete with gorgeous floor-to-ceiling window breezeway, 2nd kitchen & family room opening to the outdoor patio, fireplace and pool space. Plus, 2nd laundry, guest quarters, 2 baths, & fitness room that can dual as space for a golf simulator. Every inch of original floorplan has been completely remodeled, including a custom kitchen, re-imagined primary with en suite & coffee bar, all new paint/trim/flooring, bathrooms, and gorgeous wine tasting room with temp controlled walk-in cellar. Located in Millard school district & near Dodge corridor. Call for a complete list of updates and your private tour.
$465,000
17026 Decatur Street Omaha, NE 68118
- Type:
- Single Family
- Sq.Ft.:
- 3,778
- Status:
- Active
- Beds:
- 5
- Lot size:
- 0.21 Acres
- Year built:
- 2001
- Baths:
- 4.00
- MLS#:
- 22413132
- Subdivision:
- Briar Hills
ADDITIONAL INFORMATION
Open house SAT and Sunday 1-3PM. Check out this beautiful 2 story home boasting over 3,700 finished sqft, 5 spacious bedrooms, 3.5 bathrooms, and a 3 car garage! There is plenty of space for friends and family making it perfect for entertaining. This home has it all, functional kitchen, formal & informal dining, private office, basement rec area, basement wet bar, large deck with a fenced in yard, and thoughtful landscaping with mature trees. In the rear yard you will also find a poured concrete basketball court for 1 on 1 games or extra patio space for entertaining. There are tons of updates including items such as; LVP flooring, enclosed office space, newer paint, HVAC (2020), and more!
$270,000
1746 N 176th Plaza Omaha, NE 68118
- Type:
- Townhouse
- Sq.Ft.:
- 1,720
- Status:
- Active
- Beds:
- 3
- Lot size:
- 0.08 Acres
- Year built:
- 2006
- Baths:
- 3.00
- MLS#:
- 22404820
- Subdivision:
- Camden Grove
ADDITIONAL INFORMATION
Contract Pending Pre-Inspected! Now with an assumable VA loan at 2.65%. Single owner townhome in popular Camden Grove. This 3 bed, 3 bath, 2-car, low maintenance 2-story townhome backs to trees and a peaceful community walking trail. HOA fee covers lawn care, snow removal, and common area maintenance and pool. Fresh paint throughout the interest! New carpet throughout is coming soon! Must be owner-occupied as per HOA.
Open House:
Saturday, 7/27 12:00-4:00PM
- Type:
- Townhouse
- Sq.Ft.:
- 1,241
- Status:
- Active
- Beds:
- 2
- Lot size:
- 0.11 Acres
- Year built:
- 2020
- Baths:
- 2.00
- MLS#:
- 22207460
- Subdivision:
- The Townhomes Of Village Pointe
ADDITIONAL INFORMATION
MODEL HOME NOT FOR SALE- OMAHA EASY LIVING introduces THE TOWNHOMES OF VILLAGE POINT located on the NW corner 168th and Dodge. Model OPEN Saturday & Sunday 12-4. GRANITE counter tops throughout, ALL APPLIANCES including Refrigerator, Washer/Dryer. Huge PANTRY. Sophisticated finishes at no extra charge. ZERO ENTRY LOTS AVAILABLE. Basement finish optional and not included in price or sq footage. Agent has equity.

The data is subject to change or updating at any time without prior notice. The information was provided by members of The Great Plains REALTORS® Multiple Listing Service, Inc. Internet Data Exchange and is copyrighted. Any printout of the information on this website must retain this copyright notice. The data is deemed to be reliable but no warranties of any kind, express or implied, are given. The information has been provided for the non-commercial, personal use of consumers for the sole purpose of identifying prospective properties the consumer may be interested in purchasing. The listing broker representing the seller is identified on each listing. Copyright 2024 GPRMLS. All rights reserved.
Omaha Real Estate
The median home value in Omaha, NE is $168,300. This is lower than the county median home value of $171,700. The national median home value is $219,700. The average price of homes sold in Omaha, NE is $168,300. Approximately 53.58% of Omaha homes are owned, compared to 39.09% rented, while 7.34% are vacant. Omaha real estate listings include condos, townhomes, and single family homes for sale. Commercial properties are also available. If you see a property you’re interested in, contact a Omaha real estate agent to arrange a tour today!
Omaha, Nebraska 68118 has a population of 463,081. Omaha 68118 is less family-centric than the surrounding county with 32.82% of the households containing married families with children. The county average for households married with children is 34.95%.
The median household income in Omaha, Nebraska 68118 is $53,789. The median household income for the surrounding county is $58,640 compared to the national median of $57,652. The median age of people living in Omaha 68118 is 34.3 years.
Omaha Weather
The average high temperature in July is 86.1 degrees, with an average low temperature in January of 13.2 degrees. The average rainfall is approximately 31.9 inches per year, with 29.6 inches of snow per year.
