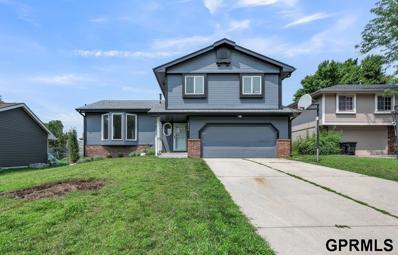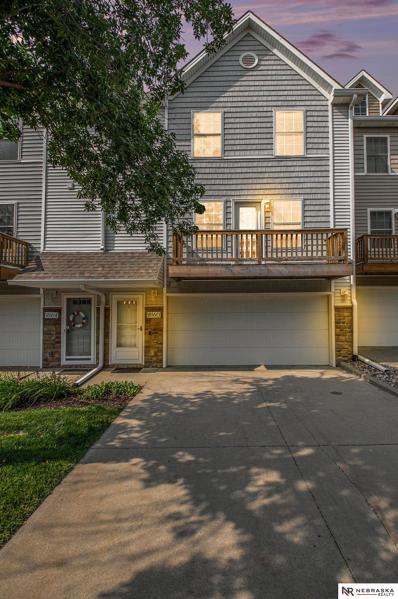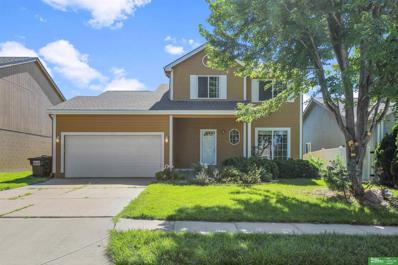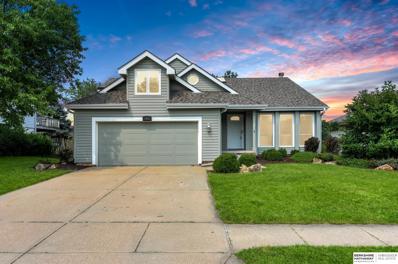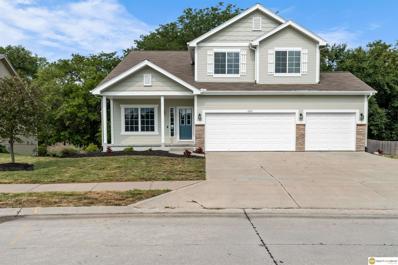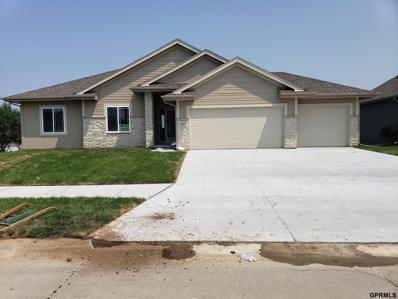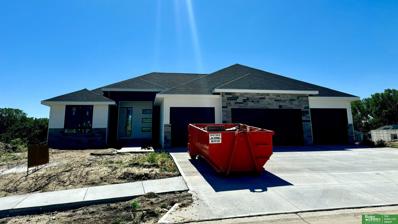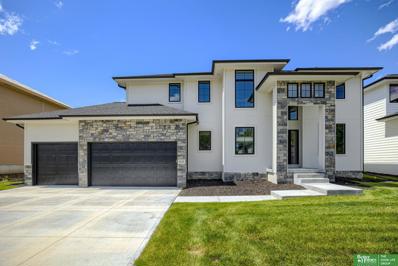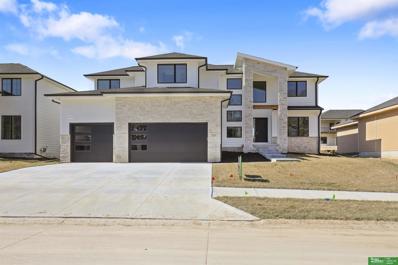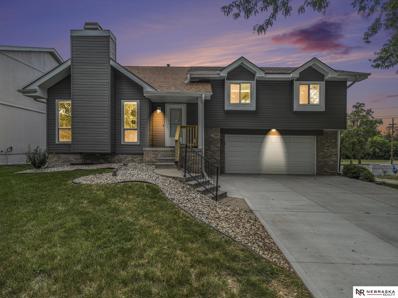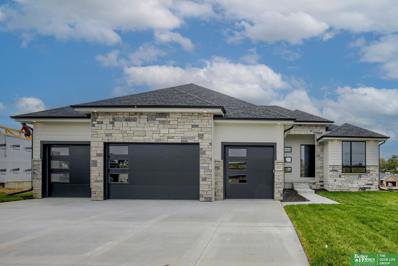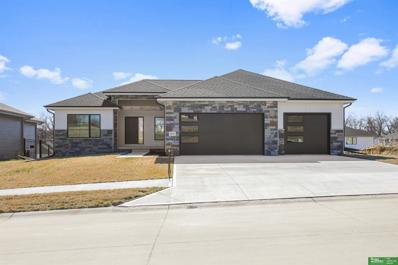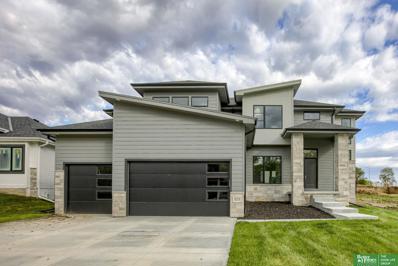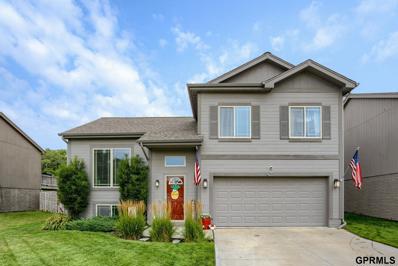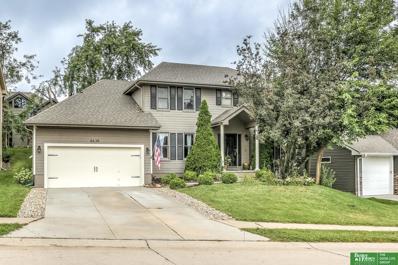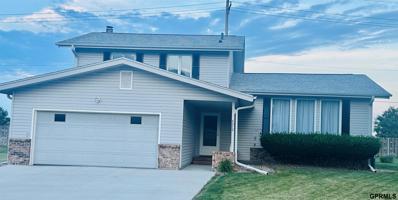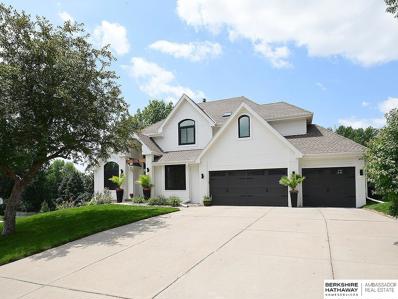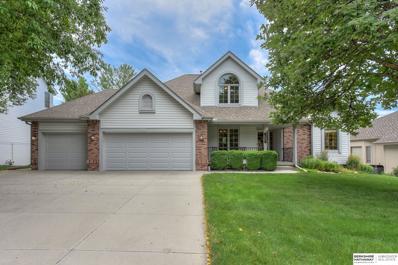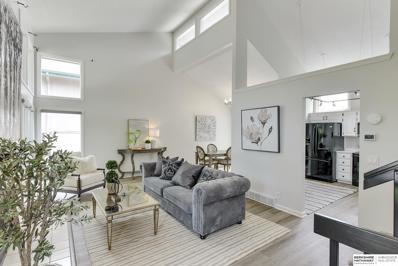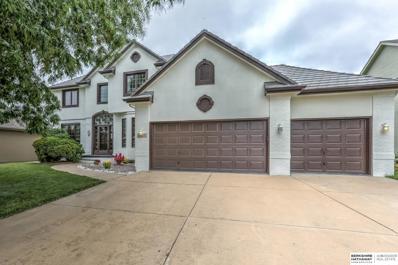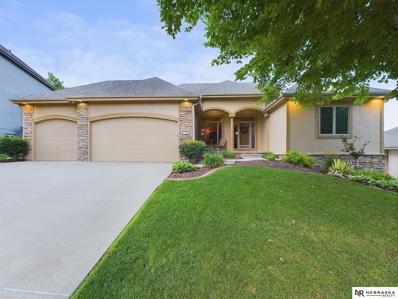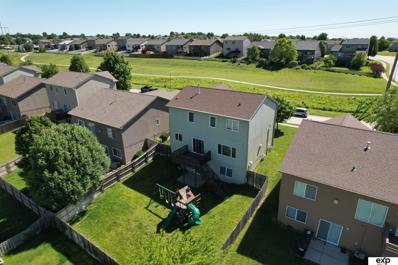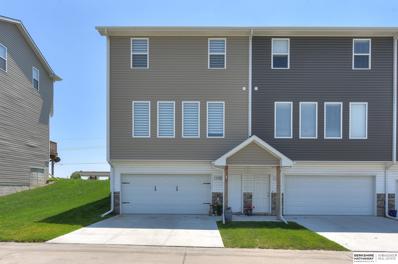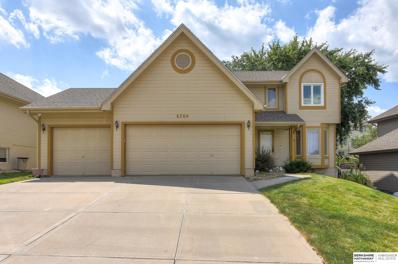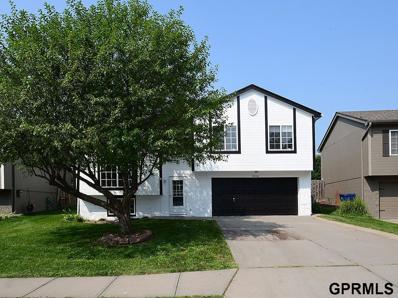Omaha NE Homes for Sale
$325,000
4974 S 167th Avenue Omaha, NE 68135
- Type:
- Single Family
- Sq.Ft.:
- 2,386
- Status:
- NEW LISTING
- Beds:
- 4
- Lot size:
- 0.23 Acres
- Year built:
- 1992
- Baths:
- 3.00
- MLS#:
- 22419173
- Subdivision:
- PRAIRIE POINTE
ADDITIONAL INFORMATION
Open House: Saturday, July 27th, from 12:00 PM to 2:00 PM. Discover this completely transformed Millard tri-level in the sought-after Millard Schools District, just in time for the new school year! This spacious four-bedroom, three-bathroom home with a 2-car garage features updates, including new flooring, fresh interior and exterior paint, and modernized bathrooms and kitchen. Recent improvements also include a new porch roof, windows, and water heater. With two sun-filled living areas, this home is perfect for both entertaining and comfortable living. The partially finished basement provides additional living space and ample storage. Step into the tranquil backyard, ideal for relaxation, which also includes a shed for extra storage. Situated just steps away from the Zorinsky Lake walking trail, this home offers unmatched convenience and enjoyment. Don't miss this fantastic opportunity!
$200,000
18160 Hayes Court Omaha, NE 68135
- Type:
- Condo
- Sq.Ft.:
- 1,056
- Status:
- NEW LISTING
- Beds:
- 2
- Year built:
- 2009
- Baths:
- 2.00
- MLS#:
- 22419163
- Subdivision:
- Falcon Ridge
ADDITIONAL INFORMATION
Have a look at this nice 2 bedroom/ 2 bath walkup condominium! Open concept main level. The kitchen is equipped with stainless steel appliances, ample cabinetry, a center island for seating and there's a walk-in pantry closet for lots of storage. The living room has a neutral color palette and a door to the front balcony. Full bath on the main level plus added full bath on 2nd level. Both bedrooms are large with vaulted ceilings and ceiling fans. Unit comes with built-in 2 car garage. You can rest and relax on the weekends, as the low monthly HOA dues cover lawn care, snow removal, and exterior maintenance PLUS water bill is covered. The only utility the owner pays is electric, plus cable/internet if desired. Home is located in the Millard West school district and is convenient to schools, various dining establishments, and Falcon Ridge Park walking trails.
$350,000
6021 S 191 Terrace Omaha, NE 68135
- Type:
- Single Family
- Sq.Ft.:
- 2,207
- Status:
- NEW LISTING
- Beds:
- 3
- Lot size:
- 0.16 Acres
- Year built:
- 2006
- Baths:
- 3.00
- MLS#:
- 22419161
- Subdivision:
- HARRISON PARK
ADDITIONAL INFORMATION
Welcome to this 2 story home nestled in Harrison Park! This home offers an open style concept on the main floor with a spacious living room with a fireplace, kitchen with a large island and an expanded deck with a great view and overlooking the large backyard. The primary bedroom located on the 2nd floor comes complete with a full closet and bathroom with a double sink vanity. In addition to this the other two bedrooms are also located on the 2nd level and offer plenty of space in both. The lower level includes extra recreation room plus a large storage and utility room with an outdoor patio to go along with. The lower level has the capability of having an additional two bedrooms and full bathroom added into it for anyone wanting to expand the space further. The entire property lot includes mature trees, flowers, and fruit producing plants all around! Schedule a showing today!
$350,000
17054 Orchard Avenue Omaha, NE 68135
Open House:
Saturday, 7/27 12:00-2:00PM
- Type:
- Single Family
- Sq.Ft.:
- 2,026
- Status:
- NEW LISTING
- Beds:
- 3
- Lot size:
- 0.19 Acres
- Year built:
- 1988
- Baths:
- 3.00
- MLS#:
- 22419096
- Subdivision:
- Lake Shore
ADDITIONAL INFORMATION
Absolutely impeccable! This stunningly remodeled Lake Zorinsky area home has been updated from top to bottom. The yard is like a private park with extensive landscaping, huge composite deck & large paver patio w decorative seating area. Soaring ceilings allow for sun filled spaces not only in living area but two bedrooms as well. The chef's kitchen has features rarely seen at this price point: cooktop w vent hood, built in oven & microwave, granite, custom backsplash, newer cabinetry and stainless steel appliances. The oversized primary bedroom has a giant custom walk in closet (can also be converted back to addt'l bedroom) and a spectacular ensuite bath with gorgeous walk-in shower, dual sinks, high end lighting and newer vanity. All new paint in most of home w gorgeous hardwoods throughout dining, kitchen and walk-ways and new carpet on main. Walk out from dining to large composite deck overlooking the picturesque backyard. Pre-inspected Open Sat & Sun 12 - 2
$399,900
4168 S 199 Circle Omaha, NE 68135
Open House:
Sunday, 7/28 1:00-3:00PM
- Type:
- Single Family
- Sq.Ft.:
- 2,111
- Status:
- NEW LISTING
- Beds:
- 4
- Lot size:
- 0.52 Acres
- Year built:
- 2010
- Baths:
- 3.00
- MLS#:
- 22418759
- Subdivision:
- Canterberry Crossing
ADDITIONAL INFORMATION
Explore this beautiful 4-bedroom, 2.5-bathroom pre-inspected home with an unfinished basement to develop to your liking. The main level features new LVP flooring, fresh paint, granite counters in bathrooms, a modern backsplash, creating a stylish and inviting space. The open floor plan is perfect for hosting, with easy access to a NEW wooden deck and a spacious backyard. The lot, over half an acre, is lined with a wooden privacy fence for added privacy and a treed line behind. Upstairs, the master suite includes a double-sink bathroom and a walk-in closet. Three additional bedrooms and a second full bathroom provide plenty of space for family or guests. This home combines comfort and style in a desirable location. School information is believed to be accurate but will need to be confirmed by the buyer.
$475,316
6601 S 200 Avenue Omaha, NE 68135
- Type:
- Single Family
- Sq.Ft.:
- 1,644
- Status:
- NEW LISTING
- Beds:
- 3
- Lot size:
- 0.26 Acres
- Year built:
- 2024
- Baths:
- 2.00
- MLS#:
- 22418924
- Subdivision:
- Falling Waters
ADDITIONAL INFORMATION
WEST FACING CRESCENT RANCH HOME nestled on a daylight corner lot in Falling Waters. Gourmet open kitchen with gorgeous painted shaker syle cabinetry, luxury quartz island, and walk-in pantry. Huge windows featured in the Great Room. ad Electric Fireplace are amoung many features you want in your home. Pictures and matterport may be of a similar plan. AMA
$714,900
4503 S 202nd Avenue Omaha, NE 68135
- Type:
- Single Family
- Sq.Ft.:
- 3,965
- Status:
- NEW LISTING
- Beds:
- 6
- Lot size:
- 0.39 Acres
- Year built:
- 2024
- Baths:
- 3.00
- MLS#:
- 22418779
- Subdivision:
- North Streams North Streams/Ruscello Ruscello
ADDITIONAL INFORMATION
Meet Nevaeh from Hildy Homes. Her humble beauty and stature will make you do a double take and when you take a closer look, you will see that her beauty isnâ??t only skin deep. With 2,172 square feet finished on the main level and 1,793 finished in the basement, you will have over 3,900 square feet of living space! Nevaeh is always up for a good time. She is located on a west facing walk out lot with a 4 CAR GARAGE. You won't know which to fall in love with first. Is it the gorgeous interior with abundant light, subtle gray finishes throughout, the primary suite with a soaking tub and walk in shower, the huge closets throughout the house or the drop zone conveniently located next to the laundry area? Maybe itâ??s the lower level living room with fireplace and wet bar and 3 additional bedroomsâ?¦ She is perfect from head to toe. ALL PHOTOS SIMULATED. ESTIMATED DATE OF COMPLETION: AUGUST 28TH, 2024. ALL MEASUREMENTS APPROXIMATE.
$679,900
4534 S 202nd Street Omaha, NE 68135
- Type:
- Single Family
- Sq.Ft.:
- 3,665
- Status:
- NEW LISTING
- Beds:
- 5
- Lot size:
- 0.22 Acres
- Year built:
- 2023
- Baths:
- 5.00
- MLS#:
- 22418776
- Subdivision:
- Ruscello North Streams North Streams / Ruscello
ADDITIONAL INFORMATION
Meet Sharon - our newest 2 story. Meet â??Sharon '' Hildy Homes' timeless two-story, that features a magnificent entryway and second-story walkway overlooking the foyer. With over 3,600 finished square feet, she offers 5-bedrooms, 5-bathrooms, and an oversized fully insulated 3-car garage. Sharon works hard to bring your family the much needed space they deserve with a flex-room on the main level, powder-bath, walk-in-pantry, and a high functioning dropzone. Her finished lower level offers plenty of room for entertaining with a spacious wet-bar w/ island and open family room. She has a spa-like soaking tub in the primary bathroom, a large primary closet, an efficient second floor laundry room, and custom cabinets throughout. All measurements are approximate. All interior photos of similar layout and finishes.
$724,900
4530 S 202 Street Omaha, NE 68135
- Type:
- Single Family
- Sq.Ft.:
- 4,616
- Status:
- NEW LISTING
- Beds:
- 5
- Lot size:
- 0.22 Acres
- Year built:
- 2023
- Baths:
- 5.00
- MLS#:
- 22418773
- Subdivision:
- Ruscello North Streams Ruscello/North Stream No
ADDITIONAL INFORMATION
Meet "Sienna", Hildy Homes newest two-story plan. Sienna has a grand entry that is sure to make a bold impression. Her main level features an open concept kitchen, large walk-in-panty, great room with fireplace, dining room, living room, office, mudroom, extra closets, and powder bath. She offers 5-bedrooms, 5-bathrooms and a large 4 CAR GARAGE with over 4,600 sq. ft. of finished living space. The primary suite features two master closets, large walk in tiled shower, and soaking tub. Oh, did we forget to mention, Sienna has a finished basement with an open family room, wet-bar, and rec room. A.M.A.
$330,000
6206 S 167th Avenue Omaha, NE 68135
Open House:
Saturday, 7/27 1:00-3:00PM
- Type:
- Single Family
- Sq.Ft.:
- 1,695
- Status:
- NEW LISTING
- Beds:
- 3
- Lot size:
- 0.2 Acres
- Year built:
- 1993
- Baths:
- 3.00
- MLS#:
- 22418761
- Subdivision:
- MISSION RIDGE
ADDITIONAL INFORMATION
Welcome Home to this completely updated home located in Millard. You'll be stunned with amount of care that was put into this house! Not only does it have a fantastic floor plan, but the list of updates that were done within the last 2 years include the windows, siding, furnace, A/C unit, paint, marble countertops, updated bathrooms, trim work, all interior doors, garage door, kitchen appliances, new backyard shed, new back deck, light fixtures, new driveway, and last but not least a new back patio. Schedule your showing today!!!
$714,900
4535 S 202nd Avenue Omaha, NE 68135
- Type:
- Single Family
- Sq.Ft.:
- 3,965
- Status:
- NEW LISTING
- Beds:
- 6
- Lot size:
- 0.34 Acres
- Year built:
- 2023
- Baths:
- 3.00
- MLS#:
- 22418753
- Subdivision:
- North Streams / Ruscello Ruscello / North Streams
ADDITIONAL INFORMATION
Meet Nevaeh from Hildy Homes. She has 2,172 square feet finished on the main level and 1,793 finish basement, you will have over 3,900 square feet of living space! Nevaeh is located on a walk-out lot and has a four car garage. You won't know which to fall in love with first. Is it the gorgeous interior with abundant light, large Pella windows, subtle gray finishes throughout, drop zone conveniently located next to the laundry area, a lower level wet bar, or a kitchen featuring quartz, custom cabinetry & an oversized kitchen island? Nevaeh includes a large family room, wet-bar in the lower level, and many upgrades including: CAT 6 ethernet, and comfort height toilets. AMA. HOA to be assessed at a later date. Currently HOA fee is not set up. Move in ready!!
$609,900
4515 S 202nd Avenue Omaha, NE 68135
- Type:
- Single Family
- Sq.Ft.:
- 3,645
- Status:
- NEW LISTING
- Beds:
- 5
- Lot size:
- 0.22 Acres
- Year built:
- 2023
- Baths:
- 3.00
- MLS#:
- 22418750
- Subdivision:
- NORTH STREAMS / RUSCELLO RUSCELLO / NORTH STREAMS
ADDITIONAL INFORMATION
Meet Tyler from Hildy Homes, he is move in ready and a total 10. He has all the handsome finishes you've come to know from a Hildy Home (quartz, ceramic tile, custom cabinetry with soft close doors and drawers in the kitchen, stainless steel appliances, aluminum clad Pella windows, comfort height toilets, CAT-6 Ethernet, and many upgrades). This Tyler sits on a walkout lot with a large 3-CAR GARAGE, has 1,917 sq. finished on the main and 1,783 sq. finish in the basement with two additional bedrooms, flex room, family room with wet bar w/ island & 3/4 bath. This guy also gives you peace of mind with a 1 year builder's warranty. A.M.A. MOVE IN READY
$669,900
4522 S 202nd Street Omaha, NE 68135
- Type:
- Single Family
- Sq.Ft.:
- 3,845
- Status:
- NEW LISTING
- Beds:
- 5
- Lot size:
- 0.22 Acres
- Year built:
- 2024
- Baths:
- 5.00
- MLS#:
- 22418747
- Subdivision:
- North Streams / Ruscello Ruscello / North Streams
ADDITIONAL INFORMATION
Meet Timothy! Hildy Homes' newest 2 story floor plan. Timothy is a little bit modern, a little bit classic, and a whole lot to love. He features an open concept main floor, perfect for entertaining. With 5 bedrooms, 5 bathrooms and over 3,700 sq. ft of finished space, as well as, an oversized 4 car garage - he's able to accommodate everyone. And don't worry, he offers all the things you love, like quartz countertops, custom built cabinetry, a hidden walk in pantry, a main floor office, huge Pella windows, a primary suite with a soaking tub, large bedrooms and a finished basement with a wet bar! All measurements approximate. Move in ready.
$289,000
19602 R Street Omaha, NE 68135
- Type:
- Single Family
- Sq.Ft.:
- 1,468
- Status:
- NEW LISTING
- Beds:
- 3
- Lot size:
- 0.11 Acres
- Year built:
- 2016
- Baths:
- 2.00
- MLS#:
- 22418736
- Subdivision:
- Arbor Gate
ADDITIONAL INFORMATION
**Open House Thursday 7/25 5pm-7PM** Beautifully maintained single owner home in popular Arbor Gate, in the coveted Gretna school district backing up to trees with no back yard neighbors. This home is only 8 years young but still has recent updates including quartz counter tops, LVP in kitchen, bathroom and front entry, a patio addition with a built in pergola and a fully fenced in backyard.
$409,995
6630 S 162nd Avenue Omaha, NE 68135
- Type:
- Single Family
- Sq.Ft.:
- 3,530
- Status:
- NEW LISTING
- Beds:
- 5
- Lot size:
- 0.15 Acres
- Year built:
- 2001
- Baths:
- 4.00
- MLS#:
- 22418545
- Subdivision:
- Vintage Oaks
ADDITIONAL INFORMATION
Large two-story home with 5 beds, 4 baths, located in Millard West school district. Cozy gas fireplace covered with stone floor to ceiling and black accent wall that is focal point of the large family room. French doors off the sewing room, perfect for sitting room or home office. Continue past the formal dining to an eat-in kitchen w/ stainless appliances, and ample white cabinetry. Upstairs houses 4 bedrooms incl. large owner's suite with oversized walk-in closet, and 3/4 bath. All bedrooms have walk-in closets! Entertainment options abound in the lower level with 5th bed & 3/4 bath. Close to schools.
Open House:
Saturday, 7/27 12:00-2:00PM
- Type:
- Single Family
- Sq.Ft.:
- 1,582
- Status:
- NEW LISTING
- Beds:
- 4
- Lot size:
- 0.22 Acres
- Year built:
- 1979
- Baths:
- 3.00
- MLS#:
- 22418454
- Subdivision:
- LAKEVIEW HEIGHTS 1ST ADD
ADDITIONAL INFORMATION
4 bedroom, 2.5 bath Tri-level in a great Millard location. Located on a quiet cul-de-sac with great neighbors! Walkable to Lake Zorinsky. This house is truly move in ready - all big ticket items are taken care of for you! Driveway, roof, furnace and air, all underground plumbing, new flooring throughout, all new paint, new granite, remodeled bathrooms. Main floor laundry with a 1/2 bath. Main floor also boasts a beautiful family room with cozy fireplace and a dedicated home office space. 2nd floor offers another large living room and large eat in kitchen with pantry. 3rd floor has 3 bedrooms and 2 baths, including a 3/4 bath in the primary bedroom. Finished basement includes a 4th bedroom & 2 bonus rooms, along 2 additional walk in closets and plenty of storage. Finished sq footage does not include the finished basement bedroom/bonus rooms. Additional approx 550 finished basement sq feet.
$650,000
5074 S 174 Street Omaha, NE 68135
- Type:
- Single Family
- Sq.Ft.:
- 4,307
- Status:
- NEW LISTING
- Beds:
- 5
- Lot size:
- 0.33 Acres
- Year built:
- 1991
- Baths:
- 4.00
- MLS#:
- 22418431
- Subdivision:
- AUTUMN RIDGE
ADDITIONAL INFORMATION
Welcome to this stunning 5-bedroom, 4-bath two-story home, where every detail has been meticulously upgraded. Over the past three years, this property has received extensive improvements including new windows, roof, siding, garage doors and openers and paint, ensuring long-lasting beauty and durability. The charming gazebo and deck are perfect for outdoor enjoyment. Inside, the kitchen has been remodeled with new appliances, and the laundry room/drop zone is both functional and stylish. Custom window coverings add a touch of elegance, while the powder bath, stairs, and flooring have been updated for a fresh look. The lower level boasts a 5th bedroom and a spacious entertainment area, perfect for guests or family gatherings. This home is a true gem, offering modern amenities and timeless appeal. Don't miss your chance to make it yours!
$485,000
16621 X Street Omaha, NE 68135
Open House:
Saturday, 7/27 1:00-3:00PM
- Type:
- Single Family
- Sq.Ft.:
- 3,595
- Status:
- Active
- Beds:
- 4
- Lot size:
- 0.23 Acres
- Year built:
- 1992
- Baths:
- 4.00
- MLS#:
- 22418203
- Subdivision:
- Mission Hills
ADDITIONAL INFORMATION
Showings begin Saturday, July 20. Remarkable 1.5 Story walk-out home in Mission Hills! Meticulously maintained. Updated main level with designer finishes. Kitchen updates include refinished hardwood flooring, painted cabinets, granite countertops, under cabinet lighting, center island, stainless appliances, and nice pantry space. Hearth room and dinette open to exterior wraparound composite deck. 20' x 17' Great room, with 9 ft ceilings and fireplace, offers the perfect space to gather. The main level primary suite has vaulted ceiling, plantation shutters, Jacuzzi tub, double sinks, heated tile flooring, and double closets. 3 oversized bedrooms in upper level. Don't miss the extra above-garage storage off the second level bath. Lower level with wonderful family room, wet bar, and two flex rooms. The exterior of this home boasts a relaxing, covered front porch, flat front yard and backyard, and mature landscaping. AMA
$325,000
16217 Weir Street Omaha, NE 68135
- Type:
- Single Family
- Sq.Ft.:
- 1,692
- Status:
- Active
- Beds:
- 3
- Lot size:
- 0.17 Acres
- Year built:
- 1985
- Baths:
- 2.00
- MLS#:
- 22418123
- Subdivision:
- PRAIRIE POINTE
ADDITIONAL INFORMATION
So much wow factor at an amazing price. One of a kind custom multi-level home has updates throughout. All new paint, new LVP flooring throughout main & all new carpet on upper and lower levels, & designer lighting. The large chef's kitchen boasts space & storage not seen at this price. Stainless appliances, updated cabinets, new quartz counters, new backsplash & a breakfast nook. Open sight lines to dining & living rooms. Living room has floor to ceiling windows, vaulted ceilings & feature fireplace. Three bedrooms & two bathrooms up. Primary bedroom also features vaulted ceilings, chandelier, ensuite bath w large walk-in closet. HUGE deck w patio & fire pit - all overlooking the large private yard. Seller upon purchasing installed full perimeter drain tile system w Thrasher w transferable warranty. Newer A/C 2 years ago, new dishwasher, partial driveway & front stoop replacement. Pre-inspected! Seller welcomes and will compensate buyer's agents. Truly move in ready. Open Sat 12-2.
$559,900
5327 S 172nd Street Omaha, NE 68135
- Type:
- Single Family
- Sq.Ft.:
- 4,308
- Status:
- Active
- Beds:
- 5
- Lot size:
- 0.26 Acres
- Year built:
- 1998
- Baths:
- 5.00
- MLS#:
- 22418066
- Subdivision:
- Mission Park
ADDITIONAL INFORMATION
Discover this completely renovated gem in Millard West School District! This stunning 2-story home features gorgeous curb appeal and a light, airy feel. With 5 beds, 5 baths, a 3-car garage, and over 4000 sqft, it offers ample space for the whole family. Fresh interior and exterior paint, new hardwood flooring, updated lighting fixtures, modern door hardware, updated bathrooms, and new carpet throughout give this home a sleek, contemporary look. The dream kitchen boasts new SSL appliances, quartz countertops, and stylish backsplashes in both the kitchen and the bar. The open foyer with soaring ceilings and a grand staircase leaves a lasting impression. The kitchen seamlessly flows into the living and formal dining rooms. Enjoy durable and stylish new stucco siding and a new impact-resistant DaVinci roof. The garage features a new epoxy floor. The home also features a spacious backyard. Situated across from a middle school, this prime location offers convenience and a great community.
$459,500
17540 Madison Street Omaha, NE 68135
- Type:
- Single Family
- Sq.Ft.:
- 3,025
- Status:
- Active
- Beds:
- 4
- Lot size:
- 0.24 Acres
- Year built:
- 2004
- Baths:
- 4.00
- MLS#:
- 22418024
- Subdivision:
- CINNAMON CREEK
ADDITIONAL INFORMATION
Indulge in this pristine single-owner residence! Situated in a coveted locale with nearby park, this custom ranch home exudes sophistication and superior craftsmanship. With four spacious bedrooms and four updated bathrooms featuring fresh paint throughout, every inch of this home radiates impeccable style and comfort. Flowing seamlessly from the kitchen is an expansive living area, perfect for entertaining guests or relaxing with loved ones. Outside, the three-car garage provides ample space for vehicles and storage, complemented by 2019 impact-resistant shingles that ensure durability and peace of mind. This meticulously maintained home is a testament to meticulous care and attention, offering a rare opportunity to own a property of unparalleled quality. Don't miss out on this chance to elevate your lifestyle!
$340,000
6136 S 189 Avenue Omaha, NE 68135
- Type:
- Single Family
- Sq.Ft.:
- 2,304
- Status:
- Active
- Beds:
- 4
- Lot size:
- 0.14 Acres
- Year built:
- 2010
- Baths:
- 4.00
- MLS#:
- 22417913
- Subdivision:
- Harrison Park
ADDITIONAL INFORMATION
This impressive 4 bed, 4 bath, 2-story home with a walkout basement and a 2-car garage is better than new. It features an open floor plan with custom kitchen details and a striking stone fireplace. The finished lower level offers a family room, bedroom, and bathroom. The second floor includes a lounge area and a laundry room for convenience. Located in the Millard school district, it's within walking distance to a park and trail and is close to shopping, restaurants, and parks.
$250,000
18179 Polk Court Omaha, NE 68135
- Type:
- Condo
- Sq.Ft.:
- 1,351
- Status:
- Active
- Beds:
- 3
- Lot size:
- 0.01 Acres
- Year built:
- 2021
- Baths:
- 3.00
- MLS#:
- 22417738
- Subdivision:
- Village At Falcon Ridge
ADDITIONAL INFORMATION
Enjoy the epitome of contemporary living in this spacious condo, featuring 3 bedrooms, 3 bathrooms, and a 2 car garage. Perfectly situated in Millard, this home offers a blend of comfort and accessibility. The living area is a welcoming space with the adjacent kitchen equipped with modern appliances, creating a perfect balance of style and functionality. Its open layout and high-end finishes create a sophisticated ambiance that's complemented by ample natural light. Beyond the interiors, the Millard area offers the ease of urban living where schools, parks, and everyday amenities are within easy reach. Welcome to your new home!
$350,000
6704 S 162nd Avenue Omaha, NE 68135
- Type:
- Single Family
- Sq.Ft.:
- 2,569
- Status:
- Active
- Beds:
- 4
- Lot size:
- 0.15 Acres
- Year built:
- 2001
- Baths:
- 3.00
- MLS#:
- 22417712
- Subdivision:
- Vintage Oaks
ADDITIONAL INFORMATION
Come see this wonderful 2-Story Millard home with easy neighborhood access off Harrison street! Beautiful wood floors greet you as you enter the home. A formal dining room space off the entrance can also be made into a study or play area. The eat-in kitchen opens to the living room with fireplace, creating a cozy space for gatherings. There is main floor laundry and a three-car garage. Four bedrooms make up the second level with a central full bathroom and a private, full en suite bathroom in the spacious main bedroom complete with walk-in closet. The basement is large; great for entertaining with abundant natural light. The backyard is quiet and serene. Please stop by and view this great home today! AMA
$275,000
5416 S 190 Terrace Omaha, NE 68135
- Type:
- Single Family
- Sq.Ft.:
- 1,380
- Status:
- Active
- Beds:
- 3
- Lot size:
- 0.16 Acres
- Year built:
- 2002
- Baths:
- 2.00
- MLS#:
- 22417683
- Subdivision:
- Coyote Run
ADDITIONAL INFORMATION
3 bed, 2 bath, 2 car garage multi level gem in popular Coyote Run. Stunning freshly painted exterior with new paint ceiling to floor on the interior including white trim, doors, and cabinets. Newer stainless steel appliances including stove, microwave, dishwasher, and fridge. Granite countertops with subway tile backsplash. Newer carpet and LVP in finished basement with fireplace. Open layout with soaring ceilings in kitchen and living room. Beautiful refinished wood floors in kitchen and entry. Brand new roof and refinished deck plus patio in backyard along with adorable custom playhouse for the kids and fenced yard and firepit. Walk in closet in master bedroom. Washer and dryer also stay. Nothing left to do here!

The data is subject to change or updating at any time without prior notice. The information was provided by members of The Great Plains REALTORS® Multiple Listing Service, Inc. Internet Data Exchange and is copyrighted. Any printout of the information on this website must retain this copyright notice. The data is deemed to be reliable but no warranties of any kind, express or implied, are given. The information has been provided for the non-commercial, personal use of consumers for the sole purpose of identifying prospective properties the consumer may be interested in purchasing. The listing broker representing the seller is identified on each listing. Copyright 2024 GPRMLS. All rights reserved.
Omaha Real Estate
The median home value in Omaha, NE is $168,300. This is lower than the county median home value of $171,700. The national median home value is $219,700. The average price of homes sold in Omaha, NE is $168,300. Approximately 53.58% of Omaha homes are owned, compared to 39.09% rented, while 7.34% are vacant. Omaha real estate listings include condos, townhomes, and single family homes for sale. Commercial properties are also available. If you see a property you’re interested in, contact a Omaha real estate agent to arrange a tour today!
Omaha, Nebraska 68135 has a population of 463,081. Omaha 68135 is less family-centric than the surrounding county with 32.82% of the households containing married families with children. The county average for households married with children is 34.95%.
The median household income in Omaha, Nebraska 68135 is $53,789. The median household income for the surrounding county is $58,640 compared to the national median of $57,652. The median age of people living in Omaha 68135 is 34.3 years.
Omaha Weather
The average high temperature in July is 86.1 degrees, with an average low temperature in January of 13.2 degrees. The average rainfall is approximately 31.9 inches per year, with 29.6 inches of snow per year.
