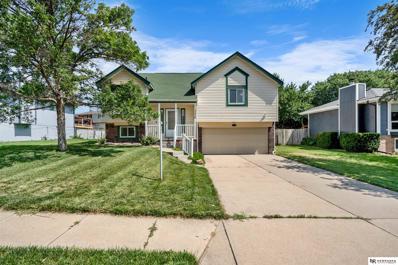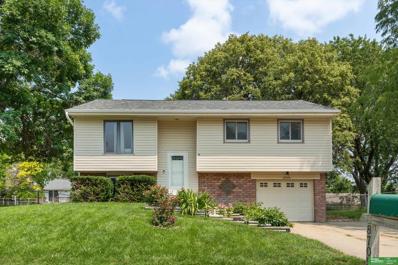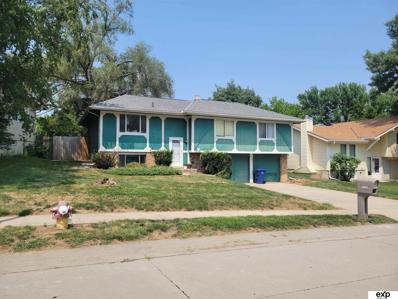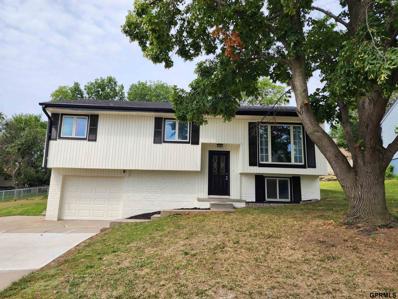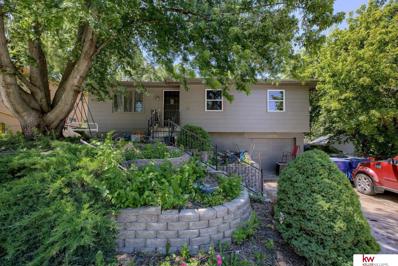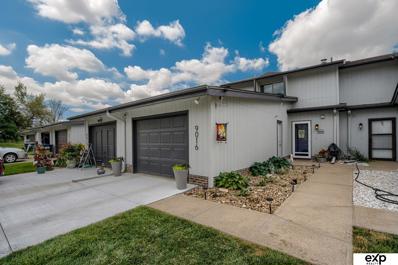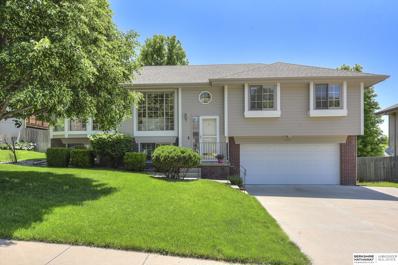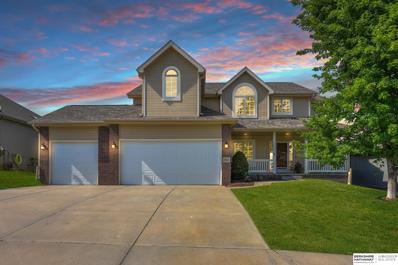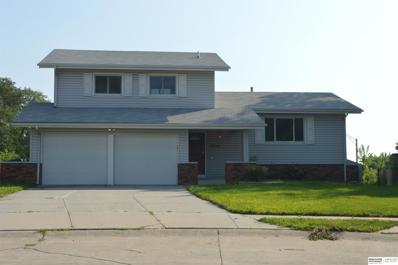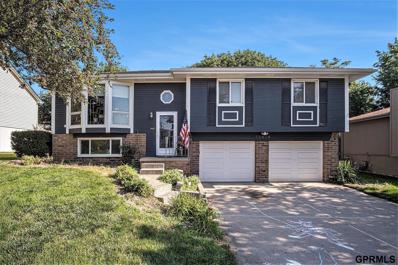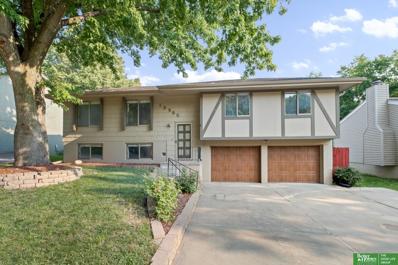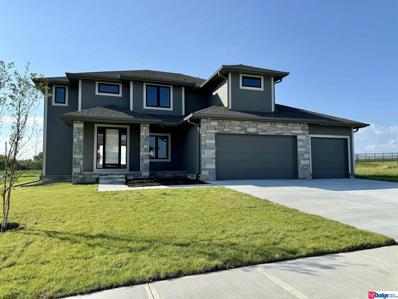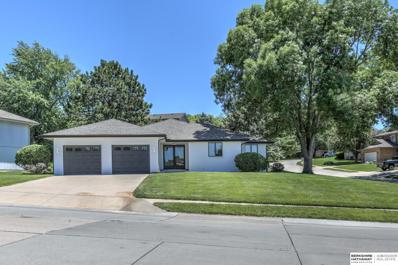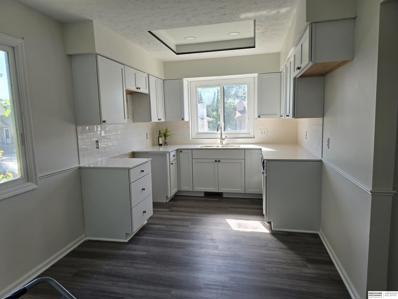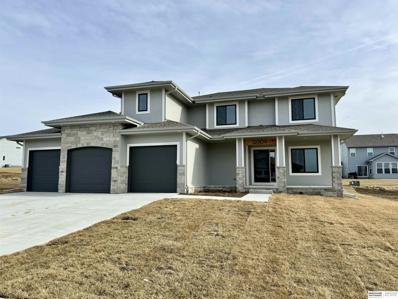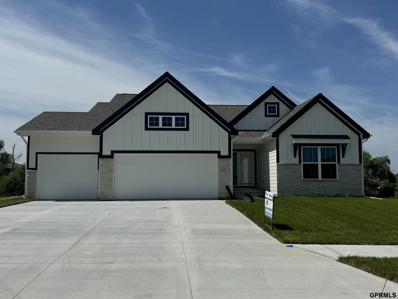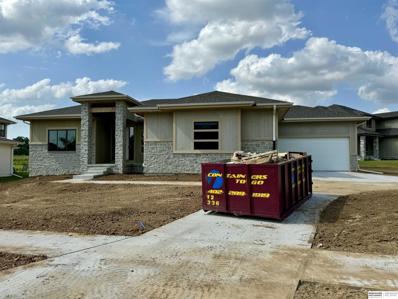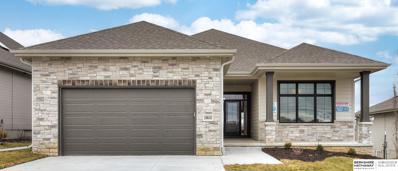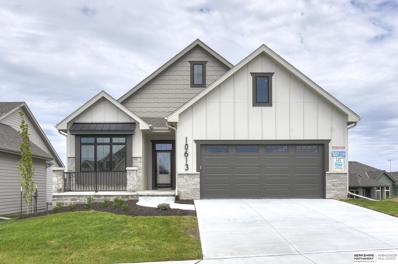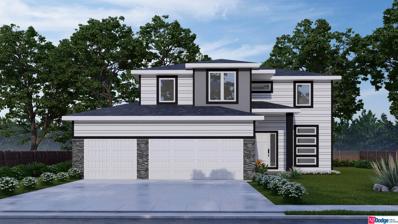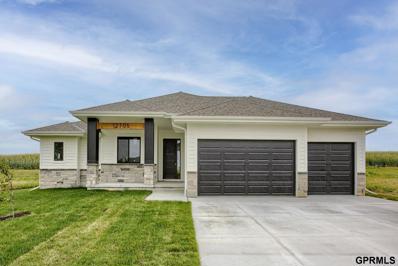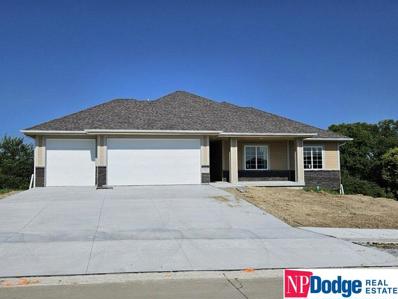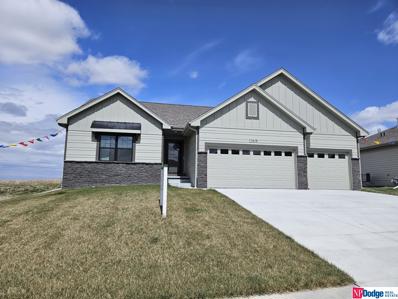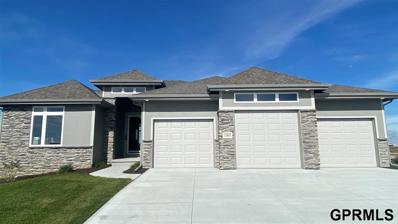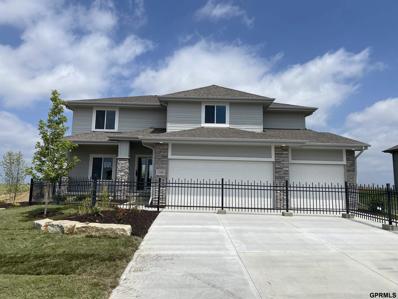Omaha NE Homes for Sale
- Type:
- Single Family
- Sq.Ft.:
- 1,438
- Status:
- NEW LISTING
- Beds:
- 3
- Lot size:
- 0.15 Acres
- Year built:
- 1978
- Baths:
- 2.00
- MLS#:
- 22419016
- Subdivision:
- SOUTHRIDGE
ADDITIONAL INFORMATION
Welcome to your new Millard Home oasis! This split-level gem features 3 bedrooms, 2 bathrooms, and a oversized 2-car garage. Upstairs, you'll find 2 bedrooms with a full bath and the laundry room, while downstairs has a cozy bedroom, living area with fireplace and ¾ bathroom. Enjoy your large deck surrounded by mature trees. Don't miss out on this tranquil retreat!
$230,000
8709 S 143rd Avenue Omaha, NE 68138
- Type:
- Single Family
- Sq.Ft.:
- 1,332
- Status:
- NEW LISTING
- Beds:
- 3
- Lot size:
- 0.16 Acres
- Year built:
- 1980
- Baths:
- 2.00
- MLS#:
- 22418943
- Subdivision:
- The Meadows
ADDITIONAL INFORMATION
You're not going to expect so much beauty in this PRE-INSPECTED and affordably priced home! Eye-catching exposed wood beams highlight the vaulted ceiling. All appliances stay in the light and bright kitchen with stainless steel appliances and loads of charm. The large deck overlooks a flat, fully fenced backyard with a mature tree providing ample shade. The driveway features an extra parking slab to fit your additional vehicle. Low maintenance siding, a new roof in 2023 and AC in 2022, and included washer and dryer make this home move-in ready. Quick access to I-80 makes for a short commute. Just short distance from Chalco and Prairie Queen Recreation Areas. Don't wait on this one - schedule your showing today!
$200,000
13110 Emiline Street Omaha, NE 68138
- Type:
- Single Family
- Sq.Ft.:
- 1,768
- Status:
- NEW LISTING
- Beds:
- 3
- Lot size:
- 0.2 Acres
- Year built:
- 1991
- Baths:
- 2.00
- MLS#:
- 22419022
- Subdivision:
- Millard Highlands South
ADDITIONAL INFORMATION
Great opportunity in Millard! Bring all your tools and creativity and make this one into your dream home or best investment. Open for showings Friday 7/26 from 9 AM to 4 PM.
$295,000
8714 S 142nd Avenue Omaha, NE 68138
- Type:
- Single Family
- Sq.Ft.:
- 1,926
- Status:
- NEW LISTING
- Beds:
- 4
- Lot size:
- 0.2 Acres
- Year built:
- 1980
- Baths:
- 3.00
- MLS#:
- 22418642
- Subdivision:
- The Meadows
ADDITIONAL INFORMATION
Here we have a beautiful 4 bedroom, 3 bath split entry. It boasts of high, vaulted ceilings in the kitchen and dining room with a massive great room, also with beautiful vaulted ceilings. Tons of natural light. The primary bedroom has an en-suite private bathroom with all new fixtures. Hall bath also has been beautifully renovated. In the basement youâ??ll find a spacious bedroom with its own private bathroom. Brand new wood floors throughout on main and Luxury vinyl plank flooring in basement. Brand new roof installed in 2024. Has a huge yard and shed in backyard. Lovely treed lot with deck off large great room. Entertain or just retreat to this light and airy home nestled in The Meadows, just blocks from I-80 near park, pool, tennis courts. Lots of space, economical electric heat. Has 1 car garage with parking space for 3 cars in driveway. Come see it. Youâ??ll love it!!!
Open House:
Sunday, 7/28 12:00-2:00PM
- Type:
- Single Family
- Sq.Ft.:
- 1,718
- Status:
- Active
- Beds:
- 3
- Lot size:
- 0.15 Acres
- Year built:
- 1978
- Baths:
- 1.00
- MLS#:
- 22418387
- Subdivision:
- THE MEADOWS
ADDITIONAL INFORMATION
**OPEN HOUSE - Sunay July 28 from 12-2PM!!** INVESTOR SPECIA !! This home in The Meadows needs considerable sweat equity and updates. All appliances stay and new water heater(s)! Taxes and insurance up to date. Unique home nestled in La Vista but within the Millard Public School district. Raised ranch with 3 bedrooms and 1 bath. Spacious eat-in kitchen. Partially finished lower level. Tucked in quiet cul-de-sac only seconds from the interstate. Get anywhere in Omaha in less than 15 minutes. *Home currently tenant occupied & tenant will be out by middle to end of August: photos from 2 years ago before it was rented*
$199,000
9016 Gary Circle Omaha, NE 68138
- Type:
- Townhouse
- Sq.Ft.:
- 1,452
- Status:
- Active
- Beds:
- 3
- Lot size:
- 0.15 Acres
- Year built:
- 1975
- Baths:
- 2.00
- MLS#:
- 22418299
- Subdivision:
- Meadows
ADDITIONAL INFORMATION
Welcome to 9016 Gary Circle, a beautiful and spacious family home nestled in a quiet, friendly neighborhood in Omaha, NE. This well-maintained and upgraded property boasts 2 bedrooms, 2 bathrooms, and 1453 square feet of comfortable living space. New siding, New windows, upgraded kitchen and flooring in areas. Millard school district, property backs up to open space, nice private back patio area. Upgraded living at an affordable price.
$335,000
15213 Redwood Street Omaha, NE 68138
Open House:
Saturday, 7/27 1:30-3:00PM
- Type:
- Single Family
- Sq.Ft.:
- 2,134
- Status:
- Active
- Beds:
- 3
- Lot size:
- 0.17 Acres
- Year built:
- 1999
- Baths:
- 3.00
- MLS#:
- 22418182
- Subdivision:
- Birchfield 2nd Add
ADDITIONAL INFORMATION
OPEN HOUSE Saturday July 27, 1:30-3pm. Move-in ready home awaiting your personal design touches. Main floor: 3 beds & 2 baths, a neutral, bright, and functional floor plan, and eat-in kitchen. Family room with brick fireplace + access to deck and large backyard. LL w/ 3/4 bath, great storage areas, and a generously sized laundry/utility/storage area. Neighborhood park is just around the corner + easy highway access. Millard schools. Updates include: roof 2016, furnace 2017, exterior paint + water heater 2018, newer dishwasher and kitchen sink.
- Type:
- Single Family
- Sq.Ft.:
- 3,505
- Status:
- Active
- Beds:
- 6
- Lot size:
- 0.21 Acres
- Year built:
- 2007
- Baths:
- 4.00
- MLS#:
- 22418266
- Subdivision:
- Giles Ridge
ADDITIONAL INFORMATION
This gorgeous home offers so much space & updates not found elsewhere at this price. With over 3500 finished sf., this rare SIX bed, four bath & FOUR CAR garage home is significantly below cost to build. The entire home has been repainted w on trend paint colors from top to bottom. New carpet all 3 levels - all in the last month. Chef's kitchen w enormous walk-in pantry, new quartz countertops, new backsplash and SS appliances. Walk out to huge deck! New designer lighting is an extra custom touch. Large eat-in kitchen with open floor plan to large living area w large feature fireplace and custom built ins. Flex room can be utilized as dining or office. Large bedrooms up - in particular a huge primary with generous 5 piece ensuite and gigantic walk-in closet. LL features bar & recroom & two bedrooms - great for work-out & office space as well. Meticulously maintained: new furnace '23 & new garage doors '24. Pre-inspected! Buyer's agents welcomed & compensated. Open Sun 2-4.
$285,000
13252 Emiline Street Omaha, NE 68138
- Type:
- Single Family
- Sq.Ft.:
- 1,594
- Status:
- Active
- Beds:
- 3
- Lot size:
- 0.3 Acres
- Year built:
- 1983
- Baths:
- 3.00
- MLS#:
- 22417815
- Subdivision:
- MILLARD HIGHLANDS SOUTH II
ADDITIONAL INFORMATION
PRE-INSPECTED! Check out the stunning updates throughout this tri-level home in the Millard School District. This 3-bedroom, 3-bathroom house has it all, including a 2-car garage. The kitchen offers an option for gas or an electric stove/oven. All three bedrooms are located on the top floor, with a NEW 3/4 bath in the primary bedroom and another for FULL the other bedrooms. There's also an updated half bath on the entry level, adjacent to the family room. The house features a living room, a formal dining room, and an eat-in kitchen. Situated on a large lot, the property boasts a fully fenced-in yard. Storage abounds, with a storage room in the basement and additional space in the laundry room. Plus, there's a 4th non-conforming bedroom in the basement. Recent updates include new bathrooms, flooring throughout, and professional painting. Easy I-80 access, close to shops.
- Type:
- Single Family
- Sq.Ft.:
- 1,550
- Status:
- Active
- Beds:
- 3
- Lot size:
- 0.15 Acres
- Year built:
- 1987
- Baths:
- 2.00
- MLS#:
- 22417756
- Subdivision:
- Southridge
ADDITIONAL INFORMATION
Nestled in the peaceful Southridge neighborhood within the Millard School District, this well-maintained split entry home offers 3 bedrooms and 2 bathrooms. The main level showcases stunning Brazilian cherry wood floors, creating a warm and inviting atmosphere. The cozy basement, complete with a gas log fireplace, provides a perfect retreat. The primary bedroom features a stylish tile shower, adding a touch of luxury. Outside, the private, fenced-in backyard is perfect for outdoor relaxation. Located in a safe, quiet area close to a park, this move-in ready home is a perfect blend of comfort and convenience.
- Type:
- Single Family
- Sq.Ft.:
- 2,927
- Status:
- Active
- Beds:
- 3
- Lot size:
- 0.19 Acres
- Year built:
- 1979
- Baths:
- 3.00
- MLS#:
- 22417698
- Subdivision:
- Millard Highlands South 2nd Platting
ADDITIONAL INFORMATION
Beautiful, newly renovated 3 bedrooms, 3 bathroom home. Fresh paint throughout entire house with new flooring, carpet, appliances, and lighting. Must see! This home boasts a gas fireplace, large sunroom, open deck and large workshop.
- Type:
- Single Family
- Sq.Ft.:
- 2,552
- Status:
- Active
- Beds:
- 4
- Lot size:
- 0.26 Acres
- Year built:
- 2024
- Baths:
- 3.00
- MLS#:
- 22417387
- Subdivision:
- Founders Ridge
ADDITIONAL INFORMATION
Open House 11-1 Sat 7/27 and Sun 7/28. Welcome to this Barr Homes Callway plan all new updates on the classic popular floorplan. 2 story 4 bed, 3 bath. 4 car garage with a with the tandem space perfect for a shop or extra storage. Large kitchen with huge center island, custom cabinets, quartz countertops, vented hood with gas cooktop and hidden walk-in pantry. Gorgeous daylight dinette area off the kitchen. Engineered wood floor on main level. Great room with stone fireplace & large daylight windows. Mudroom/drop zone area off garage with powder bath. Laundry upstairs. J&J bath upstairs. Large Master suite with double recessed ceiling. Master bath with large walk-in closet, tiled walk-in shower, upgraded tiled whirlpool, & double sink vanity. Covered patio off kitchen in back. Buyer to verify current schools and HOA fees.
$399,900
7015 S 142 Street Omaha, NE 68138
- Type:
- Single Family
- Sq.Ft.:
- 3,510
- Status:
- Active
- Beds:
- 5
- Lot size:
- 0.25 Acres
- Year built:
- 1984
- Baths:
- 4.00
- MLS#:
- 22417195
- Subdivision:
- STONYBROOK SOUTH
ADDITIONAL INFORMATION
Experience Luxury Living in this completely updated 5 Bedroom, 4 Bathroom Ranch Home located on a corner lot! Sleek and modern design throughout, with new paint inside and out. Main level has 3 bedrooms, 3 bathrooms, laundry room and a very open layout. Living Room features a gorgeous fireplace. Enjoy the convenience of newly finished basement with 2 bedrooms, bathroom, rec room and bonus room. Entertain guests in style with a completely renovated kitchen featuring stainless steel appliances and quartz countertops. All New light fixtures and plumbing fixtures throughout Home. Epoxy garage floor. Stay cool all summer long with a brand new air conditioner. Yard is already landscaped and has an underground sprinkler system. Don't miss out on this opportunity to own a truly turnkey property in a desirable location.
- Type:
- Single Family
- Sq.Ft.:
- 1,404
- Status:
- Active
- Beds:
- 3
- Lot size:
- 0.23 Acres
- Year built:
- 1983
- Baths:
- 3.00
- MLS#:
- 22415231
- Subdivision:
- The Meadows Replat Viii
ADDITIONAL INFORMATION
This stunning home offers many gorgeous updates! Amenities include newer kitchen cabinets and countertops, ceramic subway tile, backsplash, luxury vinyl flooring, recessed lighting, and an eat-in kitchen. Formal dining area with decorative ceiling. The living room has wood burning fireplace. Primary bath with 1/2 bath, all updated. All 3 bedrooms have new carpet. The main bath features a tiled shower, new vanity, and luxury vinyl flooring. The lower level has family room with new carpet. The lower level has a laundry room with wash tub and toilet; washer and dryer remain with home. Newly finished deck and corner lot. Large corner lot.
- Type:
- Single Family
- Sq.Ft.:
- 2,261
- Status:
- Active
- Beds:
- 4
- Lot size:
- 0.24 Acres
- Year built:
- 2023
- Baths:
- 3.00
- MLS#:
- 22415020
- Subdivision:
- Founders Ridge
ADDITIONAL INFORMATION
Model Home Not For Sale. ProLine Custom Homes Belmont 2 Story Plan with new modern stone elevation. Highly functional and efficient floor plan. Two Story 4 bedrooms, 3 bathrooms. 3+ car garage with extra storage and three separate garage doors. Open floor plan has two story entry from the front door. Kitchen with custom locally made cabinets, quartz countertops, dinette, center island, & hidden walk-in pantry. Great Room with stone fireplace & large windows for daylight. Mudroom with coat closet and drop zone area. Primary bedroom with recessed ceiling and a huge walk-in closet and tiled walk-in shower. Laundry room upstairs connects to Primary bathroom. Covered back patio on rear. AMA. Buyer to verify current HOA and schools. Agent has equity.
$662,753
12667 Cooper Street Omaha, NE 68138
- Type:
- Single Family
- Sq.Ft.:
- 2,964
- Status:
- Active
- Beds:
- 4
- Lot size:
- 0.26 Acres
- Year built:
- 2024
- Baths:
- 3.00
- MLS#:
- 22414331
- Subdivision:
- Founders Ridge
ADDITIONAL INFORMATION
NEW STERLING MODEL BY REGENCY HOMES IN THE THRIVING FOUNDERS RIDGE. FroM the moment you walk in you know you are in something special! 11-foot ceiling at the entry, great room & kitchen. Soaring, high-efficiency windows surround the great room & kitchen. Quartz designer counters at kitchen & baths. 42" tall cabinets. Large, walk-in pantry with drop zone. New wide electric fireplace for those cozy family moments. Primary Bedroom features a walk-in shower and double sinks with large walk-in closet 3 car garage. Finished basement with full bar and large rec room will be great for entertaining Walk-out access to the backyard is a plus! Estimated Completion is August 2024. Photos are of a similar home.
- Type:
- Single Family
- Sq.Ft.:
- 3,198
- Status:
- Active
- Beds:
- 5
- Lot size:
- 0.31 Acres
- Year built:
- 2024
- Baths:
- 3.00
- MLS#:
- 22414272
- Subdivision:
- Founders Ridge
ADDITIONAL INFORMATION
Welcome to this unique Barr Homes custom-built ranch in popular Founders Ridge. Ranch-style home on a South-facing corner lot. Home features a split double-double 4-car garage with a circle driveway with dual access points on the corner lot. Home has 5 bedrooms, 2 up and 3 down. Open floor plan with finished basement. Expansive kitchen with custom, locally made cabinets, quartz countertops, 36" gas cooktop/vented hood, huge dinette, center island, and walk-in pantry. Great Room with recessed ceiling detail, stone fireplace, accent wall, cabinets, and large windows for daylight. Large drop zone between garage and kitchen. Primary bedroom with recessed ceiling and large walk-in closet. Primary bathroom has extra large double sink vanity and huge walk-in tiled shower. Covered front porch with grand stone entry columns. Finished basement with a wet bar, rec room, 3 bedrooms with 3/4 bathroom. AMA.
$643,339
10610 S 126th Court Omaha, NE 68138
- Type:
- Other
- Sq.Ft.:
- 3,321
- Status:
- Active
- Beds:
- 4
- Lot size:
- 0.14 Acres
- Year built:
- 2023
- Baths:
- 3.00
- MLS#:
- 22411108
- Subdivision:
- The Cove
ADDITIONAL INFORMATION
"The Harper" presents a new floor plan featuring an open concept design, a 10' center island, a floor-to-ceiling stone fireplace, and a prime cul-de-sac location. Meanwhile, "The Cove" is a high-end villa community situated within a gated area, adjacent to scenic walking trails, a park, and a vast 135-acre recreational lake. Enjoy a maintenance-free lifestyle with no more mowing or shoveling. Now waiting for its new owner.
$635,202
10613 S 126th Court Omaha, NE 68138
- Type:
- Other
- Sq.Ft.:
- 3,012
- Status:
- Active
- Beds:
- 4
- Lot size:
- 0.15 Acres
- Year built:
- 2023
- Baths:
- 3.00
- MLS#:
- 22410737
- Subdivision:
- The Cove Of North Shore
ADDITIONAL INFORMATION
Explore a carefree lifestyle in this Woodland Homes walkout ranch featuring 4 bedrooms, 3 baths, and a 2-car garage. Revel in the open floorplan, a convenient laundry room adjacent to the primary closet, a spacious walk-in pantry, and a large kitchen island. Wood flooring adorns the entry, great room, kitchen, and dinette. The impressive beamed cathedral ceiling and floor-to-ceiling stone fireplace in the great room add a touch of elegance. The lower level boasts 2 bedrooms, a generous rec room, a stone mantle fireplace, and a wet bar. Situated in "The Cove," a luxury villa gate community next to walking trails, a park, and a 135-acre recreational lake, this home eliminates the need for mowing or shoveling. It's finished and ready for you to make it yours.
- Type:
- Single Family
- Sq.Ft.:
- 2,236
- Status:
- Active
- Beds:
- 4
- Lot size:
- 0.26 Acres
- Year built:
- 2023
- Baths:
- 3.00
- MLS#:
- 22408531
- Subdivision:
- Founders Ridge
ADDITIONAL INFORMATION
Popular Sherwood homes 2-story plan, the Hanover-R, built with a contemporary elevation. PLVT throughout main living area. Electric fireplace in great room with coffered ceiling. Kitchen with hidden pantry, island with farm sink, SS appliances. Primary suite with 2 walk in closets and walk in shower, dual sinks. All other bedrooms with walk in closets. Extended garage.
- Type:
- Single Family
- Sq.Ft.:
- 2,970
- Status:
- Active
- Beds:
- 3
- Lot size:
- 0.29 Acres
- Year built:
- 2024
- Baths:
- 3.00
- MLS#:
- 22407281
- Subdivision:
- Founders Ridge
ADDITIONAL INFORMATION
Searching for a home that has it all? Well, look no further. This 3 bed 3 bath home features luxury vinyl tile throughout the kitchen, dinette, and great room. Cooking will be a breeze with your pro-style range/oven and semi-built-in appliances. The primary bath includes an oversized double vanity and a luxurious wet space. Enjoy mornings on the covered porch or covered patio while the sprinkler system gets your lawn green and ready for spring. With generous room sizes, storage galore, and just under 3,000 finished SQFT you'll have all the space you need! *AMA *Photos of similar home *Some photos are virtually staged
Open House:
Sunday, 7/28 1:00-3:30PM
- Type:
- Single Family
- Sq.Ft.:
- 1,902
- Status:
- Active
- Beds:
- 4
- Lot size:
- 0.27 Acres
- Year built:
- 2023
- Baths:
- 2.00
- MLS#:
- 22404866
- Subdivision:
- Founders Ridge
ADDITIONAL INFORMATION
True four bedroom walkout ranch backing to trees. Barrier free home, whirlpool tub in primary bath, large kitchen with built-in appliances, oversize three car garage. LVT in the public areas.
- Type:
- Single Family
- Sq.Ft.:
- 1,759
- Status:
- Active
- Beds:
- 3
- Lot size:
- 0.25 Acres
- Year built:
- 2022
- Baths:
- 2.00
- MLS#:
- 22402415
- Subdivision:
- Founders Ridge
ADDITIONAL INFORMATION
MODEL HOME NOT FOR SALE. Aspen Grove ranch plan by Sherwood Homes Inc. entry with ceiling beams, open floor plan. Great room with lots of natural light, fireplace, PLVT flooring in main living area. Kitchen features an island, pantry, SS appliances, solid surface counters, custom cabinets. Primary suite includes both shower and tub, huge walk-in closet. Bedrooms 2 & 3 with walk-in closets. Located in quiet subdivision, close to schools.
$648,267
12602 Glenn Street Omaha, NE 68138
- Type:
- Single Family
- Sq.Ft.:
- 2,994
- Status:
- Active
- Beds:
- 3
- Lot size:
- 0.32 Acres
- Year built:
- 2022
- Baths:
- 2.00
- MLS#:
- 22400098
- Subdivision:
- Founders Ridge
ADDITIONAL INFORMATION
Model Home Not for Sale. BRAND NEW STERLING MODEL BY REGENCY HOMES. Front the moment you walk in you know you are in something special! 11-foot ceiling at the entry, great room & kitchen. Soaring, high-efficiency windows surround the great room & kitchen. Quartz designer counters at kitchen & baths. 42" tall cabinets. Large, walk-in pantry with drop zone. New wide electric fireplace. Walk-in shower. 3 car garage. Fully landscaped. Front elevation with separate garage doors and covered patio. Fully finished basement with full bar. VIDEO TOUR LINK https://regencyhomesomaha.com/sterling-1894/
$601,497
12606 Glenn Street Omaha, NE 68138
- Type:
- Single Family
- Sq.Ft.:
- 2,990
- Status:
- Active
- Beds:
- 5
- Lot size:
- 0.24 Acres
- Year built:
- 2023
- Baths:
- 3.00
- MLS#:
- 22400115
- Subdivision:
- Founders Ridge
ADDITIONAL INFORMATION
MODEL NOT FOR SALE. The all new Brookside for 2023 by Regency Homes has almost 3000 Sqft. Quartz countertops, hood vent, oversized island and walk-in pantry. A main floor bedroom with flex room with barn doors. Latest in design colors and light and trim. Very light and airy! A large great room with wide electric fireplace. Eat-in kitchen features room for a table for 8 and the new triple section sliding door. The upper level has an oversized landing area and 2 shared baths for 2 bedrooms. The master has a free-standing soaker tub and separate shower. The exterior has J. Hardi Plank concrete siding, large front porch and 3 car garage with openers; sprinkler system; large yard.

The data is subject to change or updating at any time without prior notice. The information was provided by members of The Great Plains REALTORS® Multiple Listing Service, Inc. Internet Data Exchange and is copyrighted. Any printout of the information on this website must retain this copyright notice. The data is deemed to be reliable but no warranties of any kind, express or implied, are given. The information has been provided for the non-commercial, personal use of consumers for the sole purpose of identifying prospective properties the consumer may be interested in purchasing. The listing broker representing the seller is identified on each listing. Copyright 2024 GPRMLS. All rights reserved.
Omaha Real Estate
The median home value in Omaha, NE is $157,400. This is lower than the county median home value of $204,500. The national median home value is $219,700. The average price of homes sold in Omaha, NE is $157,400. Approximately 72.34% of Omaha homes are owned, compared to 23.23% rented, while 4.43% are vacant. Omaha real estate listings include condos, townhomes, and single family homes for sale. Commercial properties are also available. If you see a property you’re interested in, contact a Omaha real estate agent to arrange a tour today!
Omaha, Nebraska 68138 has a population of 11,209. Omaha 68138 is less family-centric than the surrounding county with 38.5% of the households containing married families with children. The county average for households married with children is 40.53%.
The median household income in Omaha, Nebraska 68138 is $73,609. The median household income for the surrounding county is $75,752 compared to the national median of $57,652. The median age of people living in Omaha 68138 is 34.7 years.
Omaha Weather
The average high temperature in July is 86.2 degrees, with an average low temperature in January of 12.9 degrees. The average rainfall is approximately 31.7 inches per year, with 40.4 inches of snow per year.
