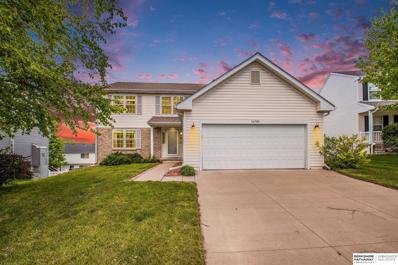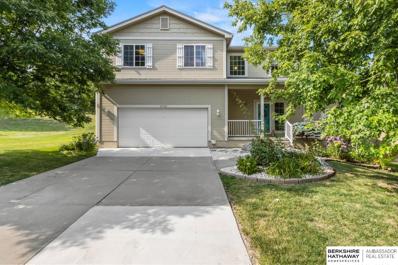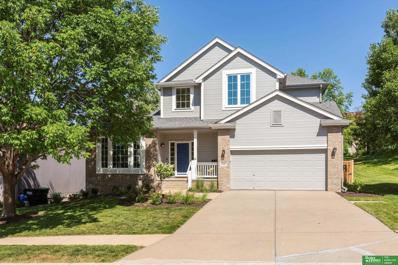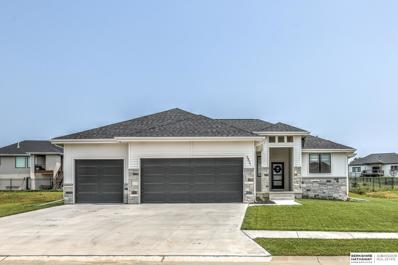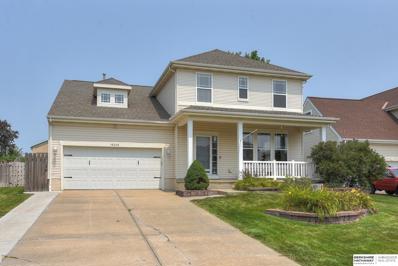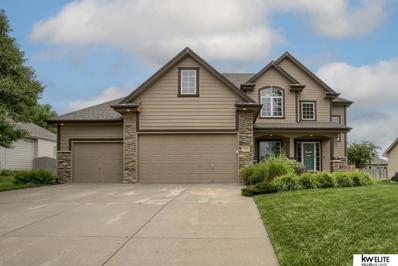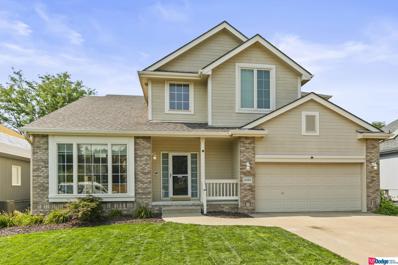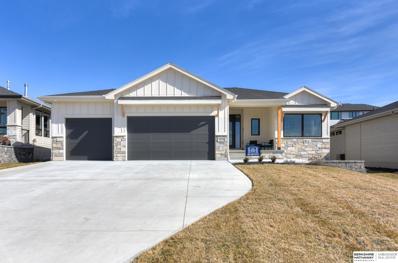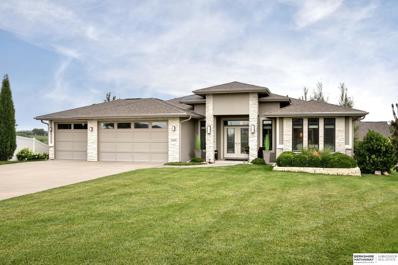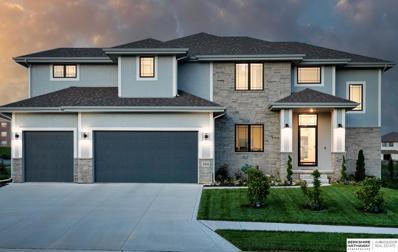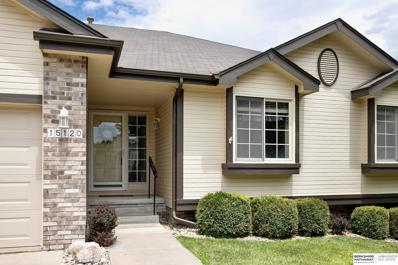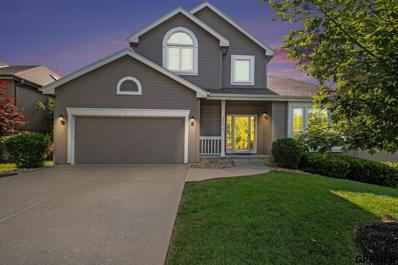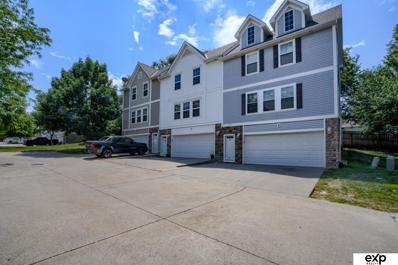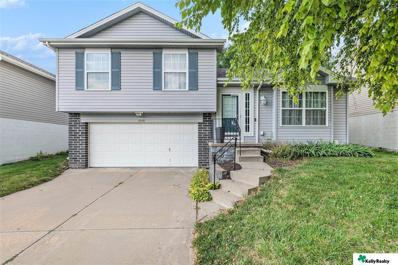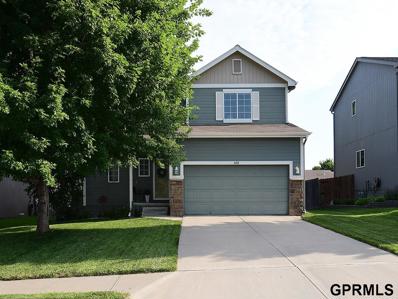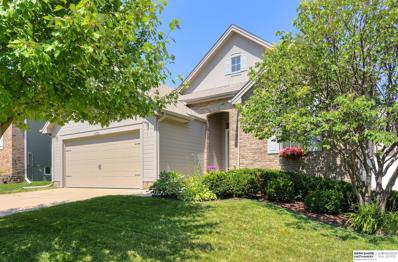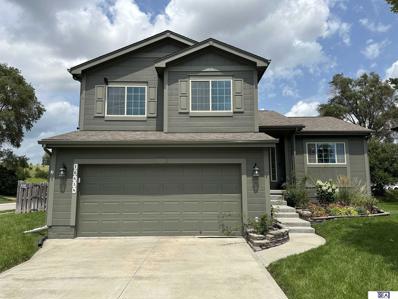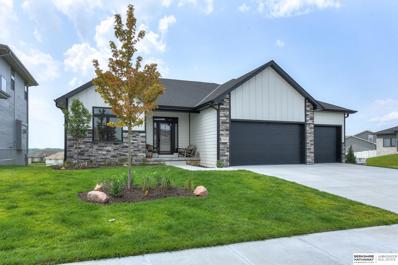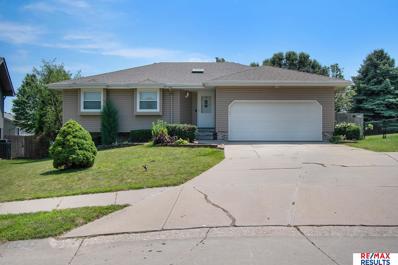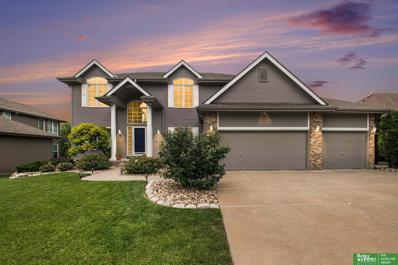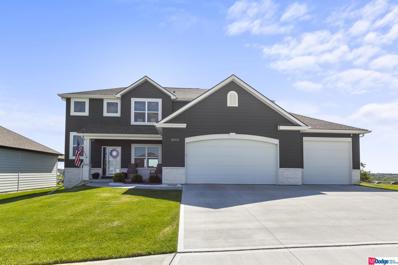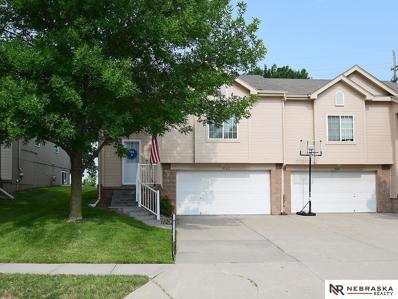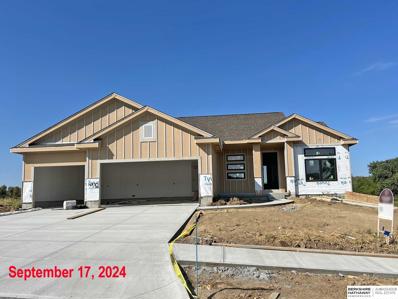Omaha NE Homes for Sale
$329,900
14766 Boyd Street Omaha, NE 68116
- Type:
- Single Family
- Sq.Ft.:
- 1,916
- Status:
- NEW LISTING
- Beds:
- 3
- Lot size:
- 0.17 Acres
- Year built:
- 2000
- Baths:
- 3.00
- MLS#:
- 22419234
- Subdivision:
- Arbor Oaks
ADDITIONAL INFORMATION
You will love the bright & cheery feel of this beautifully updated 2-story home nestled in popular Arbor Oaks neighborhood, conveniently located near 144th & Maple St. What a great floor plan! With 3 BR + loft, 3 BA & a 2-car garage, this updated gem offers a spacious abode, perfect for anyone! Primary bedroom retreat boasts a full private bath & large walk-in closet. Gorgeous new Luxury Vinyl Plank flooring throughout family room/den, living room, & formal dining room, while the charming original hardwood is featured throughout the rest of the main-level, keeping the home's character alive! Beautiful, updated carpet on 2nd level. Bright & freshly updated main floor powder bath. Beautiful window treatments throughout convey with the home, as well as all appliances, including washer & dryer! Unfinished WALKOUT basement provides endless opportunity for customization & expansion. Embrace the fully-fenced yard, complete w/ sprinkler system for effortless maintenance.
$350,000
16722 Grand Avenue Omaha, NE 68116
Open House:
Sunday, 7/28 12:00-2:00PM
- Type:
- Single Family
- Sq.Ft.:
- 2,475
- Status:
- NEW LISTING
- Beds:
- 4
- Lot size:
- 0.18 Acres
- Year built:
- 2008
- Baths:
- 3.00
- MLS#:
- 22419069
- Subdivision:
- Stone Ridge
ADDITIONAL INFORMATION
Talk about curb appeal! With beautiful landscaping showcasing the front and a covered porch you'll want to spend every moment outside. Main floor is completely open concept that boasts natural light throughout. Snuggle up next to the corner fireplace before heading to the large kitchen with a center island for additional counter space. Spacious primary suite featuring a 3/4 bath with a double vanity. Conveniently located laundry room next to all the bedrooms on the second floor. Fully finished basement This corner lot provides extra privacy as there are no backyard neighbors or to the side giving you extra peace of mind! Schedule your personal tour today!
$385,000
3903 N 162 Avenue Omaha, NE 68116
Open House:
Saturday, 7/27 11:00-1:00PM
- Type:
- Single Family
- Sq.Ft.:
- 2,964
- Status:
- NEW LISTING
- Beds:
- 4
- Lot size:
- 0.19 Acres
- Year built:
- 2001
- Baths:
- 4.00
- MLS#:
- 22419059
- Subdivision:
- Elk Creek Crossing
ADDITIONAL INFORMATION
INTRODUCING CHARM & UPDATES. You are greeted by a 2-story entry with beautiful Oak wood floors that lead seamlessly into the heart of the home. The spacious front living rooms feature vaulted ceilings, complemented by large windows. The kitchen boasts 42-inch cabinets, a dining area with Oak wood floors, and tile backsplash. Adjacent to the kitchen is the family room, designed for informal gatherings, with a gas fireplace and a patio door to a large deck. The primary bedroom boasts its own retreat with a tray ceiling, and a bath with double sinks, shower, and walk-in closet. The remaining three bedrooms on the second floor each showcase features like an accented wood wall or vaulted ceilings. Enjoy the renovated deck with new railings and the beautifully landscaped yard by Mulhall's. Other updates include an updated half bath, updated laundry room, water heater 2021, newer exterior paint 2022, new skylights 2024, and most windows have been replaced. New roof to be installed.
$585,000
5831 N 169 Street Omaha, NE 68116
- Type:
- Single Family
- Sq.Ft.:
- 3,480
- Status:
- NEW LISTING
- Beds:
- 5
- Lot size:
- 0.26 Acres
- Year built:
- 2022
- Baths:
- 4.00
- MLS#:
- 22419024
- Subdivision:
- Pier 15
ADDITIONAL INFORMATION
Discover the epitome of modern elegance in this stunning ranch home,located in the Bennington School District.Nestled on an expansive lot & walking distance to Flanagan Lake,this home exemplifies contemporary living w/ superior craftsmanship,has been meticulously maintained & shows impeccable attention to detail.Step inside to find an inviting open-concept layout that seamlessly blends functionality w/ style.The gourmet kitchen is a chef's dream,featuring sleek quartz countertops,designer cabinetry & walk-in pantry.Perfect for entertaining,the spacious living area boasts abundant natural light & flows effortlessly to the outdoor patio,ideal for relaxing on a cool summer night.The luxurious primary suite offers a private sanctuary complete w/ spa-like ensuite that includes soaker tub,tiled walk-in shower & expansive walk-in closet!Large laundry & 2 additional beds w/ private bath access top off the main floor.Explore the LL w/ wet bar,oversized rec area,2 beds,full bath & storage too!
$425,000
16408 Corby Street Omaha, NE 68116
Open House:
Saturday, 7/27 12:00-2:00PM
- Type:
- Single Family
- Sq.Ft.:
- 3,650
- Status:
- NEW LISTING
- Beds:
- 5
- Lot size:
- 0.16 Acres
- Year built:
- 2004
- Baths:
- 4.00
- MLS#:
- 22418920
- Subdivision:
- BRIDLEWOOD
ADDITIONAL INFORMATION
Welcome to your dream home in the highly sought-after Bridlewood neighborhood! This stunning property offers a perfect blend of luxury, comfort & convenience, making it an ideal choice for your next move! Located just 2 blocks from the neighborhood park & 4 modern bathrooms, featuring a large primary bedroom w/full bath and whirlpool tub. Convenient washer and dryer on the second floor. It has a Beautiful kitchen w/walk-in pantry, center island and a built in wine fridge. It also has an amazing outdoor kitchen with TV hookups, perfect for entertaining. There is a formal dining room perfect for family gatherings & a cozy living room w/gas log fireplace. Features a finished basement with a bedroom, bathroom, small kitchen area, and washer/dryer hookups. Don't miss out on this incredible opportunity to own a beautiful home in the Bridlewood neighborhood. Contact us today to schedule a viewing!
$475,000
5715 N 153rd Street Omaha, NE 68116
Open House:
Sunday, 7/28 12:30-2:00PM
- Type:
- Single Family
- Sq.Ft.:
- 3,378
- Status:
- NEW LISTING
- Beds:
- 4
- Lot size:
- 0.25 Acres
- Year built:
- 2007
- Baths:
- 4.00
- MLS#:
- 22418700
- Subdivision:
- Castle Creek
ADDITIONAL INFORMATION
Just listed - gorgeous sprawling two story in Castle Creek! Large open floor-plan with solid hardwood floors, floor to ceiling fireplace and upgraded bathrooms. Chef's kitchen features granite, stainless and walk-in hidden pantry. Lower level boasts a second kitchen, 3/4 bath, non-conforming room and media area. Private second staircase leads from basement to large 3 car garage. Second floor has four large bedrooms including a huge primary bedroom and large closet. Truly a must see!
$389,000
16264 Sprague Street Omaha, NE 68116
Open House:
Sunday, 7/28 1:00-3:00PM
- Type:
- Single Family
- Sq.Ft.:
- 2,749
- Status:
- NEW LISTING
- Beds:
- 4
- Lot size:
- 0.19 Acres
- Year built:
- 2000
- Baths:
- 4.00
- MLS#:
- 22418636
- Subdivision:
- Elk Creek Crossing
ADDITIONAL INFORMATION
Stunning Two-Story Home in Elk Creek Crossing! Pre-inspected 4-bed, 3.5-bath gem with a bright, airy atmosphere, high ceilings, and a gorgeous white kitchen perfect for culinary enthusiasts. Relax in the family room by the floor-to-ceiling fireplace. Enjoy a private, shaded backyard with mature trees, ideal for gatherings and BBQs. The versatile walkout basement offers space for additional living, a home gym, or an entertainment area. Spacious bedrooms and prime location add to its appeal. New roof, gutters, and downspouts are being installed soon.
- Type:
- Single Family
- Sq.Ft.:
- 2,827
- Status:
- NEW LISTING
- Beds:
- 4
- Lot size:
- 0.16 Acres
- Year built:
- 2024
- Baths:
- 3.00
- MLS#:
- 22418557
- Subdivision:
- Pier 15
ADDITIONAL INFORMATION
Luxury living in this John Caniglia Homes stunning Ranch that faces Lake Flanagan. Main floor boasts a wonderful split bedroom style, bedroom + full bath, huge kitchen with tons of cabinets and counter space, large center island, and large walk-in pantry. Great room with recessed ceiling detail, stone fireplace, and large windows for natural light. Primary en suite features an oversized double vanity, soaker tub, and tiled walk-in shower. Large Primary closet connects to laundry room and into large mudroom with more storage. Finished lower level is ready to entertain with a rec room, wet bar, 2 bedrooms, full bathroom, and room for more. Plenty of time to make your own selections! Enjoy the lake view, as well as all the amenities a lake has to offer. Minutes from schools, shopping, parks & interstate access. Pictures from another home.
- Type:
- Single Family
- Sq.Ft.:
- 3,409
- Status:
- NEW LISTING
- Beds:
- 4
- Lot size:
- 0.19 Acres
- Year built:
- 2024
- Baths:
- 3.00
- MLS#:
- 22418548
- Subdivision:
- Pier 15
ADDITIONAL INFORMATION
You'll be living in luxury in this John Caniglia Homes stunning Ranch that faces Lake Flanagan. Main floor boasts a wonderful split bedroom style, bedroom, flex room + full bath, huge kitchen with tons of cabinets and counter space, large center island, and large walk-in pantry. Great room with recessed ceiling detail, stone fireplace, and large windows for natural light. Primary en suite features an oversized double vanity, soaker tub, and tiled walk-in shower. Large Primary closet connects to laundry room and into large mudroom with more storage. Finished lower level is ready to entertain with a rec room, wet bar, 2 bedrooms, full bathroom, and room for more. Plenty of time to make your own selections! Enjoy the lake view, as well as all the amenities a lake has to offer. Minutes from schools, shopping, parks, and interstate access. Pictures of similar complete home.
- Type:
- Single Family
- Sq.Ft.:
- 3,234
- Status:
- NEW LISTING
- Beds:
- 3
- Lot size:
- 0.26 Acres
- Year built:
- 2014
- Baths:
- 3.00
- MLS#:
- 22418542
- Subdivision:
- Manchester Ridge
ADDITIONAL INFORMATION
Fantastic opportunity with this zero-entry ranch home in desirable Elkhorn North district! Enter the double doors to wood floors and open floorplan with amazing natural light. Large front office and custom built-ins. Family room has stone fireplace and useful shelving which opens to custom designed kitchen. Soft closed drawers, large walk-in pantry and center high top island. Walk out to large maintenance-free deck that is partially covered and views galore. Primary suite with double vanity, separate whirlpool tub and tiled shower. Lower level has LVP flooring with rec room and large wetbar. 2 additional bedrooms and full bathroom. Large storage too! Solar panels add to the high efficiency of the home. Extra large flat driveway. Walk to elementary school, parks and shops! East Dodge St access!
$625,000
3311 N 177th Avenue Omaha, NE 68116
- Type:
- Single Family
- Sq.Ft.:
- 2,836
- Status:
- NEW LISTING
- Beds:
- 5
- Lot size:
- 0.37 Acres
- Year built:
- 2020
- Baths:
- 4.00
- MLS#:
- 22418465
- Subdivision:
- ANDRESEN MEADOWS ESTATES
ADDITIONAL INFORMATION
Custom built with many upgrades! Spacious 2-story floorpan with amazing windows and tons of natural light. Upgraded plank floors throughout the entire home including all bedrooms! Large kitchen with soft close drawers, high end appliances, large hidden pantry and amazing island for entertaining and eating. Main floor has office which could be a 5th bedroom or playroom. Second floor has 4 bedrooms all connected to bathrooms that all have true tile surrounded showers. Primary suite includes separate shower and whirlpool tub plus dual vanity and large closet with builtins. Second floor laundry for easy access. Unfinished basement for future equity and great storage. Flat backyard with great landscaping. Zoned heating/air. Walk to elementary school and be a part of the Elkhorn North High School community. Close to Dodge Street, shopping and more!
$330,000
15120 Bedford Avenue Omaha, NE 68116
- Type:
- Single Family
- Sq.Ft.:
- 1,622
- Status:
- NEW LISTING
- Beds:
- 3
- Lot size:
- 0.16 Acres
- Year built:
- 1996
- Baths:
- 2.00
- MLS#:
- 22418469
- Subdivision:
- Highland Park
ADDITIONAL INFORMATION
Spacious Open Ranch Plan. Awesome Condition, Original Owner, No Children. Level yard, wider driveway, Nice Mature Trees. Huge Unfinished Basement With Rough-In. Great Level yard. Sprinkler System. Backyard Fenced on Both Sides and Rear. Home Painted Two Years Ago. New A/C in 2018. Facing South on a "Not Busy" Street. Move-in Ready. Available for Quick Possession. Nestled in an Ideal Location, you will find this Charming Ranch-Style Home Boasting 3 Bedrooms and 2 Bathrooms. Step into the Inviting Great Room Adorned with a Cozy Fireplace and High Ceiling. The Spacious Kitchen Features A Nice Center Island, pantry, and a dining area with easy access to the patio. Close to Dining, Shopping, and the Dodge Expressway.
$375,000
4239 N 163rd Avenue Omaha, NE 68116
Open House:
Saturday, 7/27 1:00-3:00PM
- Type:
- Single Family
- Sq.Ft.:
- 2,833
- Status:
- Active
- Beds:
- 4
- Lot size:
- 0.17 Acres
- Year built:
- 1994
- Baths:
- 4.00
- MLS#:
- 22418338
- Subdivision:
- Elk Creek Crossing
ADDITIONAL INFORMATION
Contract Pending Fall in love with over 2,800 sq ft of modern style, soaring ceilings and meticulous maintenance. This stunning 2 Story features 4 beds, 4 baths and 2 car garage. Enter the large foyer where youâ??ll be greeted by the wide open living space, and an abundance of natural light. Youâ??ll enjoy the SS Appliances, large island, pantry, dining area with bay window and main floor laundry!! The 2nd floor, with 3 bedrooms and 2 baths is where youâ??ll find size and comfort the whole family can enjoy. Owners suite has custom tray ceiling, French Doors, walk-in closet and double sinks. The lower level provides ample space with large rec room and bath - great for entertaining!. Enjoy the amazing views from the large patio with private, fully fenced back yard and beautiful landscaping. This Elkhorn gem has everything youâ??ve been waiting for and MORE!! Schedule your showing today!
$210,000
4458 N 147 Plaza Omaha, NE 68116
Open House:
Sunday, 7/28 2:30-4:00PM
- Type:
- Townhouse
- Sq.Ft.:
- 1,056
- Status:
- Active
- Beds:
- 2
- Lot size:
- 0.1 Acres
- Year built:
- 2006
- Baths:
- 2.00
- MLS#:
- 22418330
- Subdivision:
- Villages On Sprague
ADDITIONAL INFORMATION
Great location, very well maintained, nice upgrades. Easy living for sure. Fabulous 2 car garage with private entrance featuring custom storage and a tile entry way that was recently upgraded. Open concept living room and kitchen, which boast enhanced LVP flooring. Kitchen has abundant cabinets with updated GRANITE countertops. Remote control ceiling fans with adjustable lighting. NEWER windows. Energy conscious home allows you to save money on your electric bills with the heat pump. Quiet back patio with a privacy fence. Affordable living without the shoveling or mowing!
$270,000
16616 Erskine Street Omaha, NE 68116
- Type:
- Single Family
- Sq.Ft.:
- 1,300
- Status:
- Active
- Beds:
- 3
- Lot size:
- 0.12 Acres
- Year built:
- 2002
- Baths:
- 2.00
- MLS#:
- 22418379
- Subdivision:
- Carriage Hill
ADDITIONAL INFORMATION
Welcome to this well-maintained gem conveniently located off 166th and Blondo. This updated, cute, and clean home is ready for you to move in! Enjoy peace of mind with the newer roof, furnace, A/C! The kitchen boasts stainless steel appliances, a stylish glass tile backsplash, cathedral ceilings, a pantry, and a beautiful tile entryway. The dining room sliders open to a fabulous deck, perfect for outdoor entertaining, and a fenced-in yard with stunning landscaping. The lower-level family room features a cozy gas fireplace, ideal for relaxing evenings. The spacious laundry room offers a wonderful tile floor and plenty of room for storage. With 3 bedrooms, 2 bathrooms, and a 2-car garage, this home has everything you need. Donâ??t miss out on this move-in-ready treasure!
$357,000
16514 Butler Avenue Omaha, NE 68116
Open House:
Sunday, 7/28 1:00-3:00PM
- Type:
- Single Family
- Sq.Ft.:
- 2,367
- Status:
- Active
- Beds:
- 3
- Lot size:
- 0.15 Acres
- Year built:
- 2011
- Baths:
- 4.00
- MLS#:
- 22418018
- Subdivision:
- Stone Ridge
ADDITIONAL INFORMATION
Like new! Step into this well maintained open concept 2-story in Stone Ridge. Paired with a large amount of natural light, Stainless steel appliances, granite counter tops, and brand new LVP flooring there is an inviting flow toward the privately fenced-in comfortable backyard. With the basement offering the perfect hangout space for friends and family in a football Saturday, and the second level including all 3 bedrooms, 2 full bathrooms, and laundry, convenience is at a premium. Who knew a neighborhood park, easy interstate access, proximity to Standing Bear & Flanagan Lake, and the new Costco would be the least exciting benefits of your new home?
- Type:
- Other
- Sq.Ft.:
- 2,900
- Status:
- Active
- Beds:
- 4
- Lot size:
- 0.12 Acres
- Year built:
- 2005
- Baths:
- 3.00
- MLS#:
- 22417976
- Subdivision:
- Saddlebrook
ADDITIONAL INFORMATION
*Stunning Villa in Saddlebrook Community, Omaha, Nebraska* Discover the perfect blend of comfort and convenience in this beautiful villa located in the desirable Saddlebrook community. This meticulously maintained home offers nearly 3,000 sq ft of living space, featuring 3 spacious bedrooms, a dedicated office, and a newly finished basement, perfect for additional living space or entertainment. Enjoy hassle-free living with lawn care and snow removal services included, allowing you more time to relax and enjoy your new home. This property is move-in ready and ideal for those seeking a peaceful and well-maintained environment. Key Features: -Walking distance to Standing bear Lake Rec - Office Space - Private fenced yard - 2 car garage Don't miss the opportunity to call this beautiful villa in Saddlebrook your new home. Contact us today to schedule a viewing!
$325,000
16638 Grand Avenue Omaha, NE 68116
- Type:
- Single Family
- Sq.Ft.:
- 1,618
- Status:
- Active
- Beds:
- 3
- Lot size:
- 0.19 Acres
- Year built:
- 2013
- Baths:
- 3.00
- MLS#:
- 22417912
- Subdivision:
- STONE RIDGE
ADDITIONAL INFORMATION
Motivated Seller! Discover this stunning 3 bed 3 bath, tri-level 1,620 sq ft home situated on a desirable corner lot in Stone Ridge! Featuring a BRAND-NEW roof installed in June 2024, this residence has been meticulously maintained with fresh exterior and interior paint. Enjoy outdoor living with a spacious two-level composite deck, an 8 x 10 storage shed, and a charming garden area, a fenced in yard, and a sprinkler system. Inside, the main level boasts beautiful wood floors that flow seamlessly though the kitchen and living areas, fireplace and raised ceilings. The home also offers newly renovated main and master bathrooms, and it comes complete with all window coverings, as well as a modern washer and steam dryer. Stone Ridge offers a community water park, walking trails and is near Lake Flannigan. This property is an absolute must-see!
$550,000
16150 Spencer Street Omaha, NE 68116
Open House:
Sunday, 7/28 1:00-3:00PM
- Type:
- Single Family
- Sq.Ft.:
- 4,332
- Status:
- Active
- Beds:
- 6
- Lot size:
- 0.32 Acres
- Year built:
- 2000
- Baths:
- 5.00
- MLS#:
- 22417828
- Subdivision:
- Huntington Park
ADDITIONAL INFORMATION
Discover this expansive 6-bedroom, 5-bathroom home located in the highly sought-after Huntington Park subdivision. With ample space for your family and guests, this property features a 3-car garage and a beautifully landscaped yard, perfect for outdoor activities and entertaining. While the home is in need of updating, it offers an incredible opportunity to customize and make it your own at an unbeatable price. Don't miss out on this chance to own a home in one of the most desirable neighborhoods. Act fast, this property won't last long at this price!
$475,000
5914 N 168th Avenue Omaha, NE 68116
- Type:
- Single Family
- Sq.Ft.:
- 1,707
- Status:
- Active
- Beds:
- 3
- Lot size:
- 0.22 Acres
- Year built:
- 2022
- Baths:
- 2.00
- MLS#:
- 22417703
- Subdivision:
- Pier 15
ADDITIONAL INFORMATION
WALKING DISTANCE TO FLANAGAN LAKE & WALKING TRAILS! Less than 1 year old Ranch built by Great Plains Builders in Pier 15, a highly sought-after Bennington neighborhood with views of Flanagan Lake. This open floor plan has 1707 sq ft with 3 beds, 2 baths, 3-car garage on a corner lot. The kitchen has quartz countertops, ceramic tile backsplash, hidden walk-in pantry, and stainless steel appliances. Primary features custom blinds by Hunter Douglas, a large zero-entry walk-in shower, & a large walk-in closet. Professional landscaping done with a 1-year guarantee and a brand new deck with composite flooring and extra wide stairs both completed in 2024. Unfinished basement has rough-ins to make it your own. Basement floor also has been sealed and the garage floor has a professionally applied urethane finish. W/D does not convey.
$315,000
15463 Wirt Circle Omaha, NE 68116
- Type:
- Single Family
- Sq.Ft.:
- 2,210
- Status:
- Active
- Beds:
- 3
- Lot size:
- 0.18 Acres
- Year built:
- 1994
- Baths:
- 3.00
- MLS#:
- 22417608
- Subdivision:
- Seven Pines
ADDITIONAL INFORMATION
Wonderful opportunity to own a well-maintained ranch situated in a quiet cul-de-sac with an abundance of natural light, maintenance free vinyl siding, newer roof, new flooring on the main level, fresh paint, white trim, & large addition to entertain. You will love the open kitchen with gas range in the center island, new tile flooring, updated appliances, & plenty of cabinetry. The main level primary bedroom features a 3/4 bath and a spacious closet. There are two more bedrooms with the main bath separating them from the primary. Non-conforming room in the basement, tons of storage, rec room, & large half bath. All appliances included. Close to Standing Bear Lake, Hy-Vee, Walgreens, restaurants, and schools. AMA
$519,000
17312 Wirt Street Omaha, NE 68116
Open House:
Sunday, 7/28 1:00-3:00PM
- Type:
- Single Family
- Sq.Ft.:
- 4,035
- Status:
- Active
- Beds:
- 5
- Lot size:
- 0.23 Acres
- Year built:
- 2002
- Baths:
- 5.00
- MLS#:
- 22417630
- Subdivision:
- Whispering Ridge
ADDITIONAL INFORMATION
You'll be captivated by meticulously maintained landscaping & tranquil water features that greet you at the entrance. Be welcomed by grand entryway bathed in abundant natural light. Wood floors on main level accentuate a spacious floor plan. Open kitchen updated with sleek granite countertops and modern slate appliances. New carpet & paint throughout provide a fresh, inviting atmosphere. Original woodwork & custom window treatments enhance the elegance of each room. A custom-built fireplace on the main level adds warmth & charm, while the bonus flex space offers endless possibilities. Fully finished basement is a haven, featuring an additional kitchen, an electric fireplace & ample recreational space. Enjoy patio space perfect for entertaining & a fully fenced yard for privacy & security. Situated in a walkable neighborhood, this property is just minutes from the local park & schools. Pre-inspected. New roof/gutters prior to close. Open house Sunday, July 14 from 2-4pm.
$589,000
5303 N 177 Street Omaha, NE 68116
- Type:
- Single Family
- Sq.Ft.:
- 3,699
- Status:
- Active
- Beds:
- 5
- Lot size:
- 0.44 Acres
- Year built:
- 2022
- Baths:
- 4.00
- MLS#:
- 22417589
- Subdivision:
- Flanagan Pointe
ADDITIONAL INFORMATION
Better than New! This 1 1/2 yr old custom built home in the desirable Flanagan Pointe offers Spectacular Views of Flanagan Lake, walking distance to the walking trails & park, and one of the largest lots in the area. The main level features a versatile flex rm, a spacious living rm with a wall of windows, built in shelving, and a beautiful electric fireplace that creates warmth and an inviting ambiance. The chef's Kitchen is a standout with its quartz counters, walk-in pantry, and SS appliances. Upstairs, you will find 4 generously size bedrooms, including the Primary Suite which offers Tray ceilings, Dual Sinks, Quartz Counters, and a W/ In Closet w/ Shelving. The Finished Bsmt includes a Family RM, 5th bed rm, and a 3/4 bath. So Many custom features and upgrades in this home including- Built In Cabinets in LR, Christmas tree light outlets on the exterior, high voltage outlets in garage for electric autos, Gas hook ups off the Patio, and hookups for wetbar in the bsmt.
$275,000
5162 N 155th Avenue Omaha, NE 68116
- Type:
- Townhouse
- Sq.Ft.:
- 1,589
- Status:
- Active
- Beds:
- 3
- Lot size:
- 0.09 Acres
- Year built:
- 2006
- Baths:
- 2.00
- MLS#:
- 22417492
- Subdivision:
- Westin Hills West
ADDITIONAL INFORMATION
This 1589 sq.ft townhouse is in a prime location near schools, parks, recreation, restaurants, and grocery stores. The main floor features two bedrooms, including a primary bedroom with a double-sink en-suite bath and a large closet, and a second bedroom has the convenience of full bath across the hall. The open floor plan includes a spacious entry with inviting wide steps, a stone fireplace in the living area, kitchen with a breakfast bar and sliding door which leads to the nice size deck. The basement offers a generous family room, a laundry area, and an additional bedroom. The windows are about 4 years old and the AC was new in 2022. Low HOA fees ($91.00) takes care of lawn, snow, exterior painting and sprinkler maintenance. The seller has a home warranty in place that will transfer to new owner through May 31, 2025. Don't miss your opportunity for a move-in ready home.
$474,281
16542 Wirt Street Omaha, NE 68116
- Type:
- Single Family
- Sq.Ft.:
- 1,776
- Status:
- Active
- Beds:
- 3
- Lot size:
- 0.24 Acres
- Year built:
- 2024
- Baths:
- 2.00
- MLS#:
- 22417345
- Subdivision:
- Shadow Glen North
ADDITIONAL INFORMATION
Lane Building Corp's popular new Austin Ranch plan. Very open concept with LVP flooring in much of the main floor. Huge hidden walk-in pantry in kitchen. Quartz and/or Granite counters throughout. Secluded primary suite with tiled walk-in shower and handy access to the laundry room. Drop zone at the entrance from the 3-car garage to help keep clutter in check. Storage galore with ample linen closets and generous Primary suite closet. All the latest finishes done in the most popular palette. Price includes first year ProHome comprehensive warranty and 2/10 warranty, including transferable 10-year structural warranty!

The data is subject to change or updating at any time without prior notice. The information was provided by members of The Great Plains REALTORS® Multiple Listing Service, Inc. Internet Data Exchange and is copyrighted. Any printout of the information on this website must retain this copyright notice. The data is deemed to be reliable but no warranties of any kind, express or implied, are given. The information has been provided for the non-commercial, personal use of consumers for the sole purpose of identifying prospective properties the consumer may be interested in purchasing. The listing broker representing the seller is identified on each listing. Copyright 2024 GPRMLS. All rights reserved.
Omaha Real Estate
The median home value in Omaha, NE is $168,300. This is lower than the county median home value of $171,700. The national median home value is $219,700. The average price of homes sold in Omaha, NE is $168,300. Approximately 53.58% of Omaha homes are owned, compared to 39.09% rented, while 7.34% are vacant. Omaha real estate listings include condos, townhomes, and single family homes for sale. Commercial properties are also available. If you see a property you’re interested in, contact a Omaha real estate agent to arrange a tour today!
Omaha, Nebraska 68116 has a population of 463,081. Omaha 68116 is less family-centric than the surrounding county with 32.82% of the households containing married families with children. The county average for households married with children is 34.95%.
The median household income in Omaha, Nebraska 68116 is $53,789. The median household income for the surrounding county is $58,640 compared to the national median of $57,652. The median age of people living in Omaha 68116 is 34.3 years.
Omaha Weather
The average high temperature in July is 86.1 degrees, with an average low temperature in January of 13.2 degrees. The average rainfall is approximately 31.9 inches per year, with 29.6 inches of snow per year.
