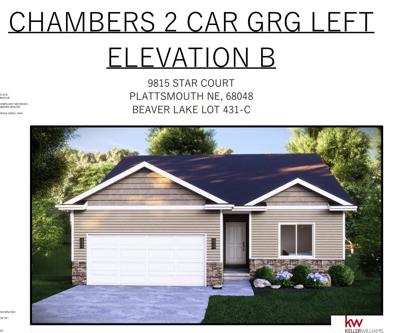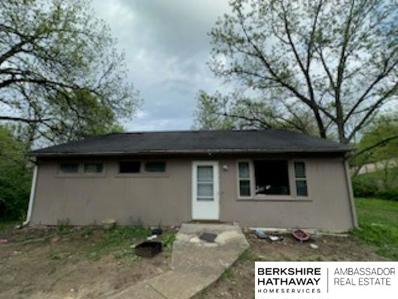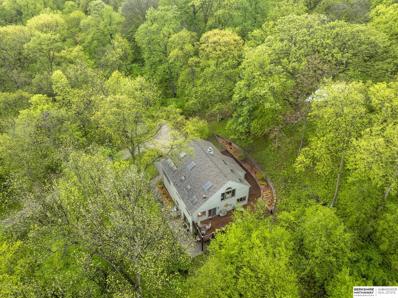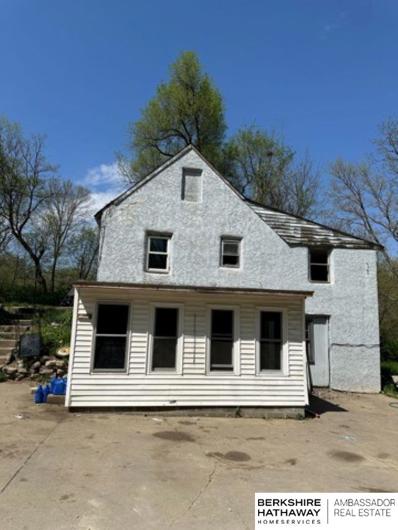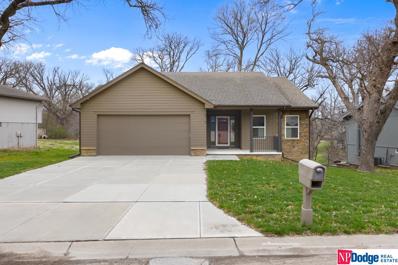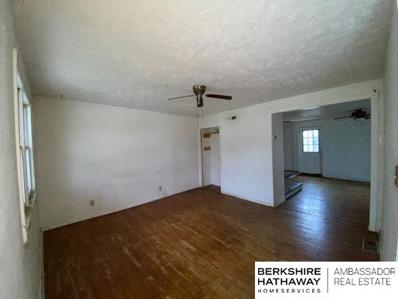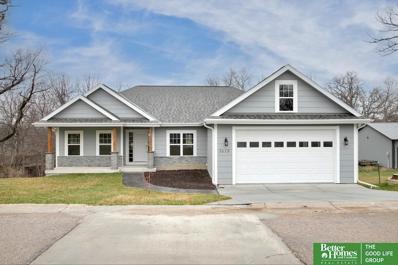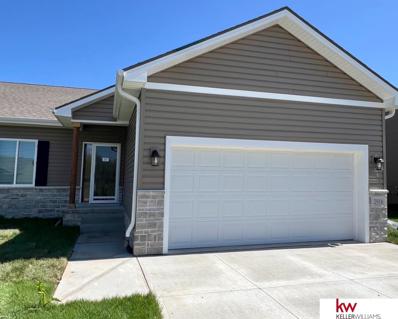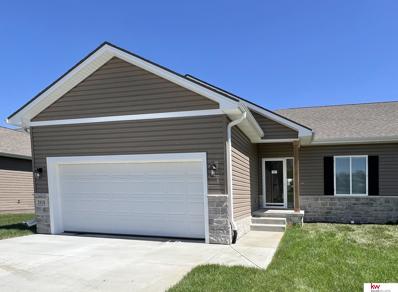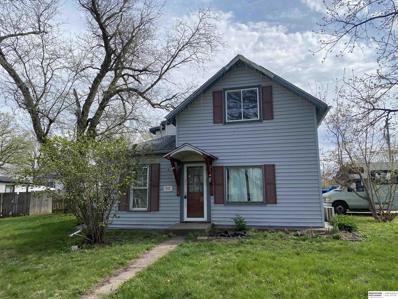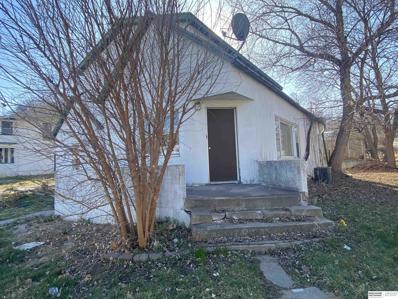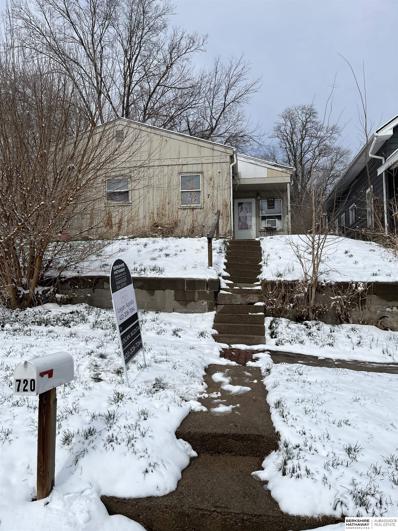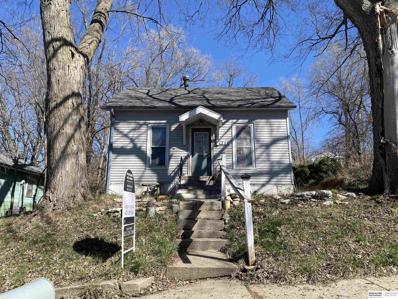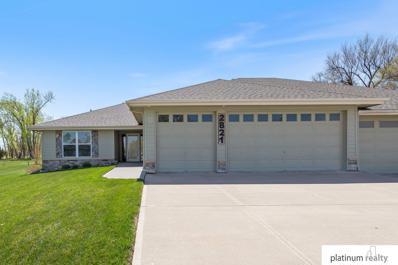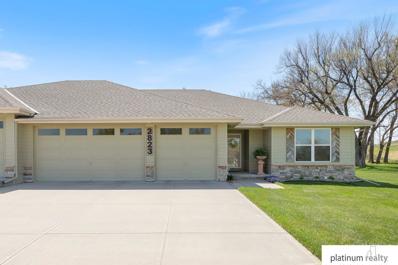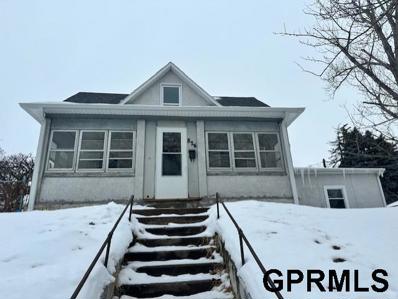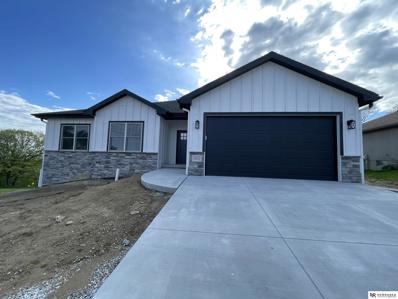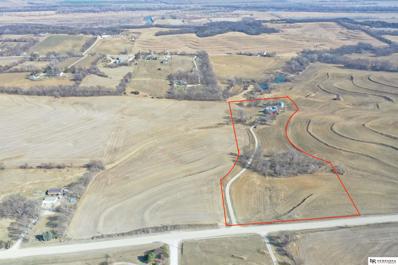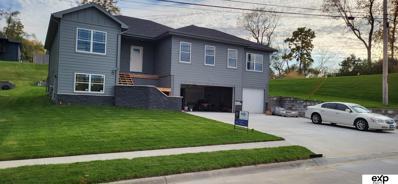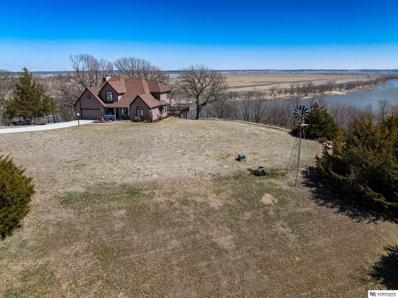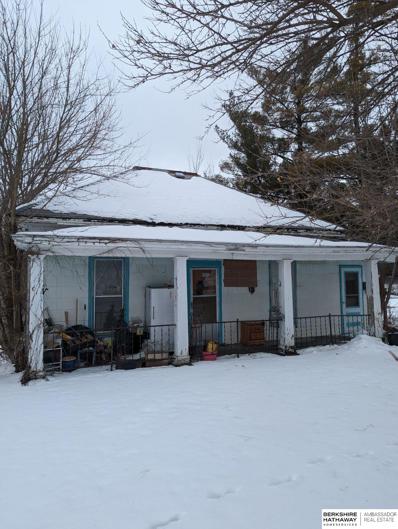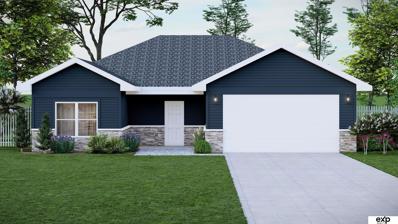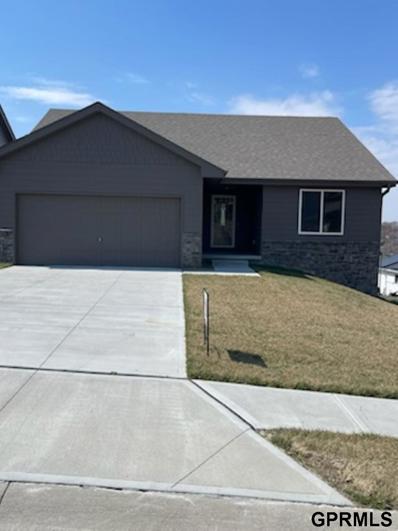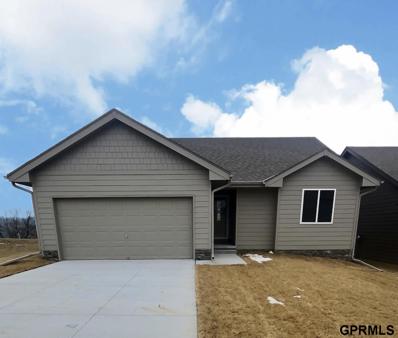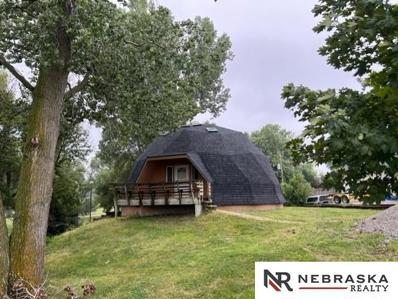Plattsmouth NE Homes for Sale
- Type:
- Single Family
- Sq.Ft.:
- 2,700
- Status:
- Active
- Beds:
- 4
- Lot size:
- 0.6 Acres
- Year built:
- 2025
- Baths:
- 2.00
- MLS#:
- 22410909
- Subdivision:
- Beaver Lake
ADDITIONAL INFORMATION
The “Chambers” Ranch on a walkout Lot built by THI Builders! Located on the peak overlooking Beaver Lake near the spillway! This home has all the high-end finishes, including stunning quartz countertops & Soft close drawers throughout w/ a lovely overhang island in the kitchen, perfect for entertaining! The pantry and drop zone are located right off the garage. All SS GE appliances are included. Main level boasts 3 huge bedrooms & a sizable primary bedroom ensuite with an enormous walk-in closet. Plus the attached suite features tiled shower and bathtub! Bonus - main floor laundry room! Finished walkout basement include 10 ft walls, 4th bedroom, 3rd bath, and large rec room. Hardiboard exterior siding! Enjoy the oversized 20x14 composite deck with aluminum railings that extends past the primary suite! Home features electric heat pump (2 stage with backup heat, central ducting) instead of furnace and water softener! This will be a one of a kind on the lake!
- Type:
- Single Family
- Sq.Ft.:
- 1,524
- Status:
- Active
- Beds:
- 3
- Lot size:
- 0.31 Acres
- Year built:
- 1969
- Baths:
- 1.00
- MLS#:
- 22410746
- Subdivision:
- Palmers Addition
ADDITIONAL INFORMATION
Investor Special! With time, tools, paint, and patience bring this Plattsmouth home back to glory!!
- Type:
- Single Family
- Sq.Ft.:
- 3,159
- Status:
- Active
- Beds:
- 3
- Lot size:
- 7.9 Acres
- Year built:
- 1996
- Baths:
- 3.00
- MLS#:
- 22410687
- Subdivision:
- Swallow Hill Estates
ADDITIONAL INFORMATION
Escape to your own 7.4-acre sanctuary! This charming timber frame home, meticulously maintained by its original owner and pre-inspected for your peace of mind, offers the ultimate retreat. Enjoy stargazing under the stars through the skylights or take in panoramic views from the loft off the Primary suite, featuring a large walk-in closet and a newly renovated bath! The living room's soaring ceilings and majestic floor-to-ceiling rock fireplace provide a cozy yet grand atmosphere. The updated kitchen, adorned with high-end appliances and granite countertops, is open to the dining and living space. The main floor Laundry has access to a wrap-around deck. Retreat to the lower level for relaxation in the inviting TV room or step outside to the patio and hot tub. Surrounded by wooded serenity, this property features ample space for horses with a three-stall barn, arena potential, pasture & equipment/hay shed. Conveniently located near Offutt AFB with easy access to downtown Omaha.
- Type:
- Single Family
- Sq.Ft.:
- 1,914
- Status:
- Active
- Beds:
- 3
- Lot size:
- 0.31 Acres
- Year built:
- 1875
- Baths:
- 1.00
- MLS#:
- 22410191
- Subdivision:
- N/a
ADDITIONAL INFORMATION
An investor's dream, this two story home on an oversized lot just needs some TLC. Sold as is.
- Type:
- Single Family
- Sq.Ft.:
- 1,504
- Status:
- Active
- Beds:
- 2
- Lot size:
- 0.28 Acres
- Year built:
- 2017
- Baths:
- 3.00
- MLS#:
- 22408151
- Subdivision:
- Buccaneer Bay
ADDITIONAL INFORMATION
Beautiful ranch built in 2017 by Sudbeck Home, is nestled in nature, no neighbors directly behind and close to the popular Bay Hills Golf Club. Wood grain ceramic plank tiling throughout the main floor matching dark trim and cabinets throughout. Open concept in the kitchen with granite countertops flowing over and into the living and dining room areas, with beautiful natural light coming in. You can enjoy breathtaking views of the wooded area from inside while cooking or as you cozy up next to the fireplace. Step out the back into screened-in covered deck for plenty of wildlife sightings or down on the lower patio for a cooler place to get away from the summer heat. Primary ensuite offers bathroom with dual sinks and walk-in closet, while the second bedroom also has large walk-in closet and as well as a bonus room, ideal for a home office or additional storage. Walk-out basement, you will find a 3/4 bathroom leaving the remaining space for your vision to be explored!
- Type:
- Single Family
- Sq.Ft.:
- 898
- Status:
- Active
- Beds:
- 3
- Lot size:
- 0.14 Acres
- Year built:
- 1883
- Baths:
- 1.00
- MLS#:
- 22407579
- Subdivision:
- N/A
ADDITIONAL INFORMATION
Calling all investors!! This is your opportunity to put in some elbow grease and create a gold mine. Sold As-Is.
- Type:
- Single Family
- Sq.Ft.:
- 1,839
- Status:
- Active
- Beds:
- 3
- Lot size:
- 0.46 Acres
- Year built:
- 2023
- Baths:
- 3.00
- MLS#:
- 22407572
- Subdivision:
- Buccaneer Bay
ADDITIONAL INFORMATION
Why wait to build when this gorgeous & inviting Ranch home awaits. Home is situated on a walkout lot w/ woods & wildlife as back neighbors. Kitchen boasts of granite countertops, tile backsplash, white cabinets, SS appliances, dinette, & two pantries. Home is spacious & accommodating w/ over 1800 finished sq ft on the main, 9 ft ceilings, formal dining, & main main level laundry. Primary bedroom will not disappoint in size nor features - a huge walk-in closet & en suite bathroom w/ dual sinks, jetted tub, & large frosted rain windows. Home offers two more bedrooms on the main w/ a Jack & Jill full bath, separate sinks, & one room w/ a walk-in closet. Enjoy nature on the front porch, the huge stamped concrete patio, or the large deck that allows you to gaze as far as the eye can see. The unfinished lower level provides an opportunity to add your personal touch & create the home of your dreams. Whether you are looking for a quiet retreat or a place to entertain, this home offers it all.
- Type:
- Townhouse
- Sq.Ft.:
- 2,229
- Status:
- Active
- Beds:
- 3
- Lot size:
- 0.14 Acres
- Year built:
- 2023
- Baths:
- 3.00
- MLS#:
- 22406919
- Subdivision:
- Buccaneer Bay
ADDITIONAL INFORMATION
Beautiful town-home built by Legacy Homes. This is our Belmont floor plan which includes two main floor bedrooms and a third bedroom in the finished lower level. The primary suite offers a spacious bedroom, private bathroom with double sinks and quartz counters, and walk in closet that conveniently walks through the laundry room. Well placed drop zone just off the two car garage and laundry room. This desirable plan is open and bright, with many large windows, gas fireplace in the Great room, wonderful kitchen with center island, Elegant White cabinets, quartz counters, stainless appliance, and nice pantry. This home comes complete with the finished lower level and includes and spacious rec room, 3rd bedroom and 3 qtr bath with quartz counters, plus a large storage area. Flat yard with a nice lake view.
- Type:
- Townhouse
- Sq.Ft.:
- 2,229
- Status:
- Active
- Beds:
- 3
- Lot size:
- 0.14 Acres
- Year built:
- 2023
- Baths:
- 3.00
- MLS#:
- 22406917
- Subdivision:
- Buccaneer Bay
ADDITIONAL INFORMATION
Beautiful townhome built by Legacy Homes. This is our Belmont floor plan which includes two main floor bedrooms and a third bedroom in the finished lower level. The primary suite offers a spacious bedroom, private bathroom with double sinks and quartz counters, and walk in closet that conveniently walks through the laundry room. Well placed drop zone just off the two car garage and laundry room. This desirable plan is open and bright, with many large windows, gas fireplace in the Great room, wonderful kitchen with center island, Harbor Gray cabinets, quartz counters, stainless appliance, and nice pantry. This home comes complete with the finished lower level and includes and spacious rec room, 3rd bedroom and 3 qtr bath with quartz counters, plus a large storage area. Flat yard with a nice lake view.
- Type:
- Single Family
- Sq.Ft.:
- 1,133
- Status:
- Active
- Beds:
- 2
- Lot size:
- 0.28 Acres
- Year built:
- 1873
- Baths:
- 1.00
- MLS#:
- 22406774
- Subdivision:
- Original Town
ADDITIONAL INFORMATION
Fall in love with this 2-bed, 1-bath home on an oversized lot with lots of beautiful mature trees! Needs TLC, but would make a fantastic investment opportunity!! Sold As-Is.
- Type:
- Single Family
- Sq.Ft.:
- 1,839
- Status:
- Active
- Beds:
- 3
- Lot size:
- 0.14 Acres
- Year built:
- 1875
- Baths:
- 1.00
- MLS#:
- 22406779
- Subdivision:
- Original Town
ADDITIONAL INFORMATION
This is the chance you've been waiting for to expand your portfolio!! This 3-bed, 1-bath home just needs some love and care, and then it'll be perfect for all your investment dreams! Sold As-Is.
$109,900
720 1st Avenue Plattsmouth, NE 68048
- Type:
- Single Family
- Sq.Ft.:
- 1,172
- Status:
- Active
- Beds:
- 3
- Lot size:
- 0.14 Acres
- Year built:
- 1953
- Baths:
- 2.00
- MLS#:
- 22406503
- Subdivision:
- N/A
ADDITIONAL INFORMATION
Calling all investors!! This 3 bed, 2 bath home is the perfect fit for your portfolio! Needs some TLC, but once it's all spruced up and updated, it'll be a goldmine! Sold as is.
- Type:
- Single Family
- Sq.Ft.:
- 828
- Status:
- Active
- Beds:
- 2
- Lot size:
- 0.12 Acres
- Year built:
- 1903
- Baths:
- 1.00
- MLS#:
- 22406498
- Subdivision:
- Donelan's Add
ADDITIONAL INFORMATION
Incredible investment opportunity just waiting for you to get your hands on it! 2 beds, 1 bath, wooded. Needs some TLC. Sold as is.
- Type:
- Townhouse
- Sq.Ft.:
- 1,327
- Status:
- Active
- Beds:
- 3
- Lot size:
- 0.31 Acres
- Year built:
- 2015
- Baths:
- 2.00
- MLS#:
- 22406255
- Subdivision:
- Buccaneer Bay
ADDITIONAL INFORMATION
On the golf course! Very nice townhouse situated on a picturesque lot overlooking the 10th hole on Bay Hills golf course at Buccaneer Bay. 3 bedrooms and 2 baths on the main level. Open floorplan with great room. High ceilings. Granite counters. Hardwood floors. Main level laundry. Large primary bedroom with ensuite bath and walk-in closet. Insulated 3 car garage. Cement board siding. Zero entry/no steps. Beautiful location on Bay Hills golf course. No HOA. Private park-like yard. Covered patio. Easy commute to Omaha. Minutes to Offutt AFB. Watch the golfers and other wildlife. AMA. Agent has equity.
- Type:
- Townhouse
- Sq.Ft.:
- 2,454
- Status:
- Active
- Beds:
- 4
- Lot size:
- 1 Acres
- Year built:
- 2016
- Baths:
- 3.00
- MLS#:
- 22406249
- Subdivision:
- Buccaneer Bay
ADDITIONAL INFORMATION
Townhome on the golf course!! Custom built by Sudbeck Homes. No HOA. Situated on large lot overlooking the flag on the 10th hole on Bay Hills Golf Course at Buccaneer Bay. 4 bedrooms, 3 baths. 10-foot ceilings. Main floor great room with open living and dining. Oversized windows. Crownmolding. Gas fireplace. Granite and quartz countertops. Tile and engineered wood flooring. Main floor laundry. Very large family room, 4th bedroom and additional bath in professionally finished lower level. Drop zone area off of attached 3-car garage. Great storage in custom cabinetry in insulated garage. Cement board siding. Stone exterior accents. Underground sprinklers. Large patio for watching golfers and other wildlife. Great for entertaining. Easy access off of Hwy 75. AMA. Agent has equity.
$178,000
824 1st Avenue Plattsmouth, NE 68048
- Type:
- Single Family
- Sq.Ft.:
- 1,883
- Status:
- Active
- Beds:
- 5
- Lot size:
- 0.16 Acres
- Year built:
- 1878
- Baths:
- 3.00
- MLS#:
- 22405983
- Subdivision:
- N/a
ADDITIONAL INFORMATION
*Contract Pending - Back up offers welcome* Terrific opportunity for a first-time home buyer or investor! Come and check out this spacious 5-bedroom, 3-bath home located in the heart of Plattsmouth. The main floor features laminate flooring in the dining room, living room, and primary bedroom, with four additional bedrooms on the same level. Upstairs, you'll find an additional bedroom in the finished half-story. The property also includes a 2-car garage.
- Type:
- Single Family
- Sq.Ft.:
- 1,680
- Status:
- Active
- Beds:
- 3
- Lot size:
- 0.33 Acres
- Year built:
- 2024
- Baths:
- 2.00
- MLS#:
- 22405767
- Subdivision:
- Meadow Heights Estates
ADDITIONAL INFORMATION
Welcome to a stunning new construction ranch home that boasts modern elegance, convenience and nestled on a corner lot. As you step into this inviting abode, you're greeted with a spacious open flr concept. The cozy gas fireplace beckons you to unwind/relax in the heart of the home. The kitchen is a chef's delight featuring Qtz countertops, SS appliances, ample cabinets, and a WI pantry that's perfect for culinary creations and entertaining. All 3 bdrms are located on the main level, providing ease and comfort for everyday living. The primary suite is a luxurious sanctuary, boasting a large WIC, tray ceiling and ensuite bath. 2 add'l generously sized bedrooms offer versatility and space for family/guests. Never worry about tracking dirt through the house w/dropzone and laundry on the main flr. The bsmt is a blank canvas, awaiting your personal touch and creative visions. Plumbing is roughed in, offering endless possibilities for customization and expansion to suit your lifestyle needs.
- Type:
- Single Family
- Sq.Ft.:
- 1,896
- Status:
- Active
- Beds:
- 3
- Lot size:
- 14.7 Acres
- Year built:
- 1980
- Baths:
- 3.00
- MLS#:
- 22405125
- Subdivision:
- N/A
ADDITIONAL INFORMATION
This 14.7 acre property is half a mile off the paved road, with a quarter mile private drive that provides seclusion and privacy. Home has 3 bedrooms, 3 bathrooms and a 1 car attached garage. There is also a non-conforming bedroom that can be used as a hobby room or office. This home is great for any family that is wanting to get out of the city life and move into the countryside. The property offers 1 large outbuilding that is perfect for horses, cars, large equipment and a workshop. There are 4 large grain bins that can be converted with your vision or be rented to store grain. The property is surrounded by farm ground that attracts an abundance of wildlife to the area. You also have the ability to cash rent the farm ground on the property. With only a 25 minute drive to the Metropolitan area you can be to work in no time and still be away from the crowds. Additionally, there is opportunity to acquire 18.58 acres to the north.
- Type:
- Single Family
- Sq.Ft.:
- 3,050
- Status:
- Active
- Beds:
- 5
- Lot size:
- 0.23 Acres
- Year built:
- 2024
- Baths:
- 3.00
- MLS#:
- 22403663
- Subdivision:
- N/A
ADDITIONAL INFORMATION
Find all the room you need with all the high-end finishes you want, all without the high taxes of Douglas and Sarpy County new construction homes. With a majestic primary suite, two other bedrooms and a full bathroom on the main floor, and two bedrooms and bathroom on the lower level in addition to the large family room, plus a 3-car garage, this one has it all! Located on a quiet street close to Rylander Park, downtown shops and restaurants, this home will exceed all your expectations. Pictures are of a different home with the same floor plan.
- Type:
- Single Family
- Sq.Ft.:
- 4,800
- Status:
- Active
- Beds:
- 4
- Lot size:
- 10.01 Acres
- Year built:
- 1995
- Baths:
- 4.00
- MLS#:
- 22403634
- Subdivision:
- Plattsmouth
ADDITIONAL INFORMATION
PRE-INSPECTED!! Slice of HEAVEN just 20min outside Omaha! This single owner home built on 10 acres overlooking the river has everything you need! Attention to detail starts at the driveway. Light poles and drainage systems have been installed all the way up the scenic drive. This home was built on a foundation of compacted soil. Inside the home you will find so much space to enjoy! From an eat in kitchen to a formal dining and living space that opens up to a spacious deck, it is sure to impress. On the top floor just off the primary suite is a 4 season room. The lower level is fully equipped with a walk out patio to a gorgeous view of the bluffs and river, another kitchen, dining space, living room, bedroom, and bathroom to house live-in relatives. Attached to the lower level is a built in 22'x22' shop workspace for all of your extra projects. On the property, amongst a plethora of wildlife, is a large pole barn to store toys, campers, or extra vehicles, a wood shed for storage space.
- Type:
- Single Family
- Sq.Ft.:
- 1,123
- Status:
- Active
- Beds:
- 3
- Lot size:
- 0.23 Acres
- Year built:
- 1890
- Baths:
- 1.00
- MLS#:
- 22402436
- Subdivision:
- Townsends Addition
ADDITIONAL INFORMATION
Check out this spacious 3 bed, 1 bath home with large rooms and lots of windows. Huge yard with corner double lots. This is the perfect opportunity for investors or home buyers with a little work. Property is being sold as is.
- Type:
- Single Family
- Sq.Ft.:
- 2,950
- Status:
- Active
- Beds:
- 5
- Lot size:
- 0.2 Acres
- Year built:
- 2024
- Baths:
- 3.00
- MLS#:
- 22401982
- Subdivision:
- N/a
ADDITIONAL INFORMATION
BRAND NEW CONSTRUCTION FOR UNDER $400,000! Find all the room you need with all the high-end finishes you want, all without the high taxes of Douglas and Sarpy County new construction homes. Located on a quiet street close to Rylander Park, downtown shops and restaurants, this home will exceed all your expectations. With a majestic primary suite, two other bedrooms and a full bathroom on the main floor, and two bedrooms and bathroom on the lower level in addition to the large family room, this one has it all! Pictures are of a different home with the same floor plan.
- Type:
- Single Family
- Sq.Ft.:
- 1,343
- Status:
- Active
- Beds:
- 3
- Lot size:
- 0.23 Acres
- Year built:
- 2021
- Baths:
- 2.00
- MLS#:
- 22329279
- Subdivision:
- Orchard Valley
ADDITIONAL INFORMATION
Corner lot Open Concept ranch in Meadow Heights. Lots of natural light from the large windows in the Kitchen and Great room, that makes the white cabinets and trim pop. Deck off kitchen with beautiful view and private back yard. Primary with walk-in closet and shower. Bedrooms two and three share a full bath. Laundry room off of garage with a drop zone.
- Type:
- Single Family
- Sq.Ft.:
- 1,197
- Status:
- Active
- Beds:
- 3
- Lot size:
- 0.23 Acres
- Year built:
- 2020
- Baths:
- 2.00
- MLS#:
- 22328821
- Subdivision:
- Meadow Heights Estates
ADDITIONAL INFORMATION
Open Concept 4 bed 3bath 2 car Ranch. Deck off of the Kitchen gives you the perfect place to enjoy the view with your coffee. Access to laundry room from garage. Primary features walk-in closet and shower. Second and third bedroom right in from entry. Woodwork and Cabinets in a dark rich color. LVP flooring in main living areas. Carpet in Bedrooms. Counters can be changed to hard surfaces at additional cost. Basement can be finished at additional cost. No Builder warranty.
- Type:
- Single Family
- Sq.Ft.:
- 1,238
- Status:
- Active
- Beds:
- n/a
- Lot size:
- 0.36 Acres
- Year built:
- 1996
- Baths:
- MLS#:
- 22321045
- Subdivision:
- Beaver Lake
ADDITIONAL INFORMATION
Investment opportunity at Beaver Lake. This unique home is completely gutted and ready for your remodel ideas. This home allows access to a 365 acre private lake. Fishing, water skiing, boating are all part of this wonderful lake. Access to a private beach, swimming pool and a clubhouse are also included. House has the ability for three bedrooms and two baths with a walkout basement. Main floor has the ability for master bedroom with two additional bedrooms in basement including a bathroom.

The data is subject to change or updating at any time without prior notice. The information was provided by members of The Great Plains REALTORS® Multiple Listing Service, Inc. Internet Data Exchange and is copyrighted. Any printout of the information on this website must retain this copyright notice. The data is deemed to be reliable but no warranties of any kind, express or implied, are given. The information has been provided for the non-commercial, personal use of consumers for the sole purpose of identifying prospective properties the consumer may be interested in purchasing. The listing broker representing the seller is identified on each listing. Copyright 2024 GPRMLS. All rights reserved.
Plattsmouth Real Estate
The median home value in Plattsmouth, NE is $230,000. This is higher than the county median home value of $192,400. The national median home value is $219,700. The average price of homes sold in Plattsmouth, NE is $230,000. Approximately 57.21% of Plattsmouth homes are owned, compared to 32.62% rented, while 10.16% are vacant. Plattsmouth real estate listings include condos, townhomes, and single family homes for sale. Commercial properties are also available. If you see a property you’re interested in, contact a Plattsmouth real estate agent to arrange a tour today!
Plattsmouth, Nebraska has a population of 6,435. Plattsmouth is more family-centric than the surrounding county with 40.59% of the households containing married families with children. The county average for households married with children is 37.63%.
The median household income in Plattsmouth, Nebraska is $49,211. The median household income for the surrounding county is $68,284 compared to the national median of $57,652. The median age of people living in Plattsmouth is 36.5 years.
Plattsmouth Weather
The average high temperature in July is 85.8 degrees, with an average low temperature in January of 12.5 degrees. The average rainfall is approximately 33.3 inches per year, with 25.3 inches of snow per year.
