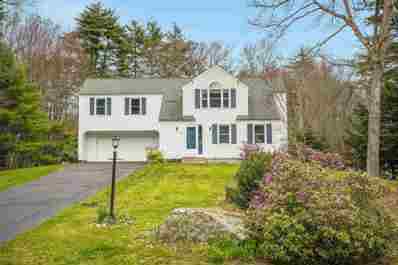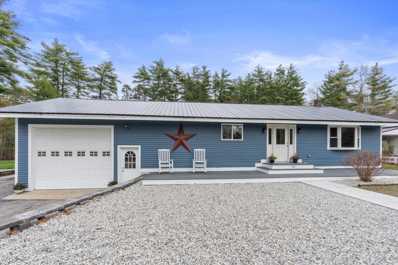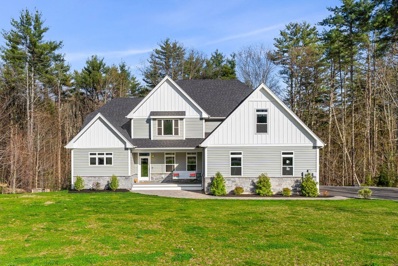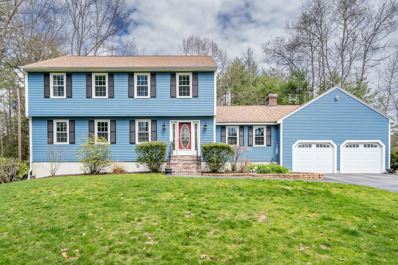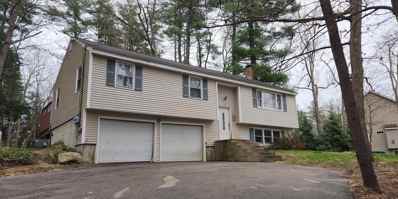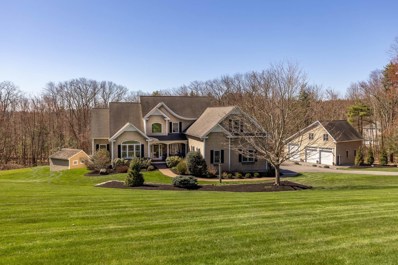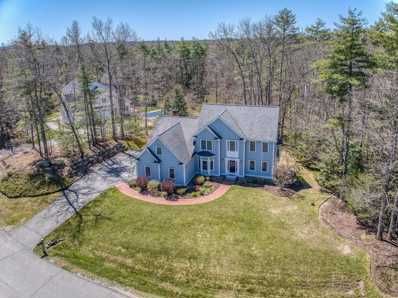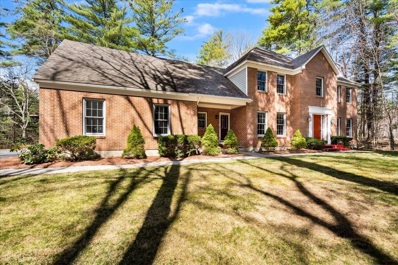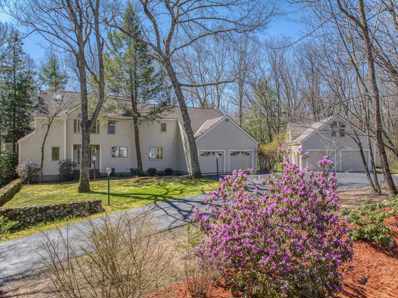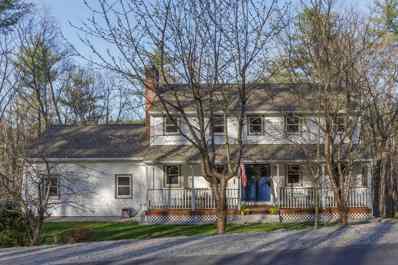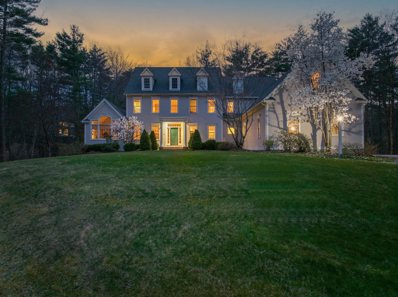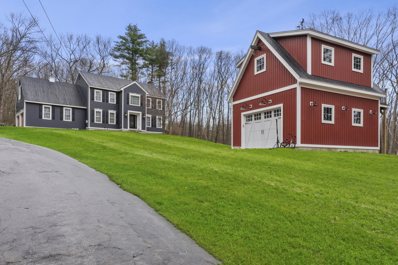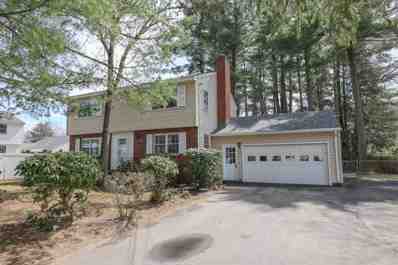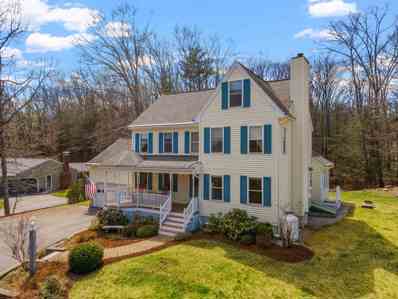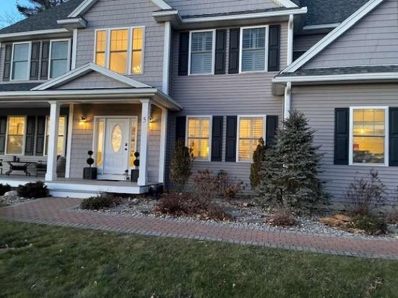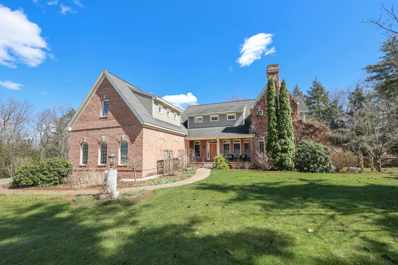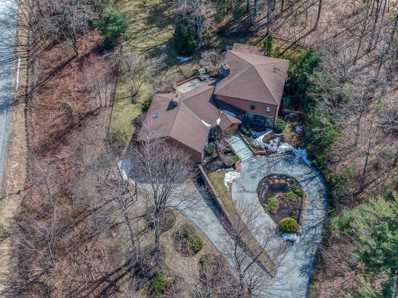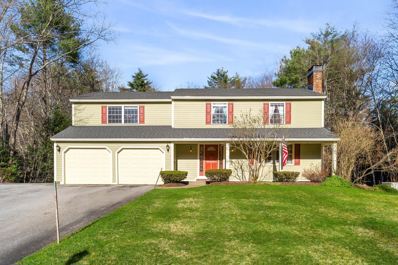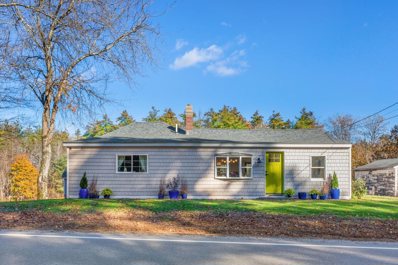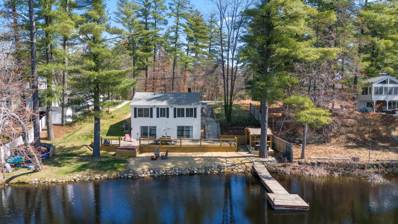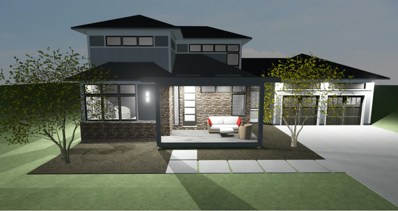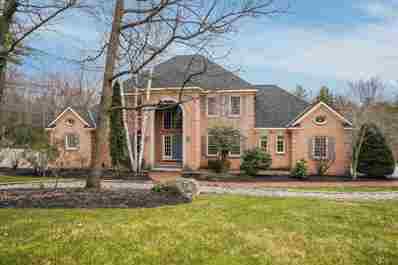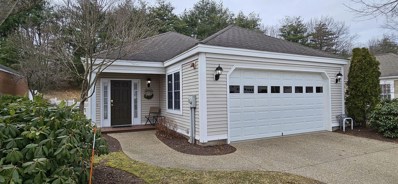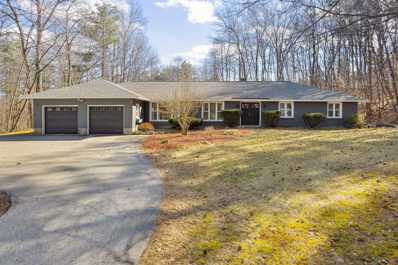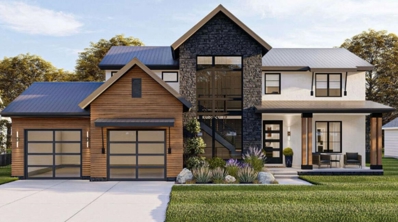Bedford NH Homes for Sale
$649,000
22 Grafton Drive Bedford, NH 03110
Open House:
Saturday, 5/4 12:00-2:00PM
- Type:
- Single Family
- Sq.Ft.:
- 2,468
- Status:
- NEW LISTING
- Beds:
- 4
- Lot size:
- 1.81 Acres
- Year built:
- 1985
- Baths:
- 3.00
- MLS#:
- 4993731
- Subdivision:
- Wentworth Woods
ADDITIONAL INFORMATION
Welcome home to this inviting updated 4-bedroom, well lit, open concept Contemporary floored with gleaming hardwood, turn-key ready for you! Beautiful chefâs kitchen: SS appliances; granite countertops; glass tile backsplash; lots of storage in wood soft-close cabinetry w/pullout trays; lit corner cabinet w/glass doors & shelves; & under-cabinet lighting. Large cherry, granite-topped island/breakfast bar perfect for entertaining, as is the spacious dining room, which flows into large living room overlooking colorful perennial gardens. Vaulted-ceiling family room w/skylight, bay window & slider has a Harman Pellet Stove Fireplace Insert flanked by built-in bookcases. Four large bedrooms upstairs: one w/cathedral ceiling & built-in desk; one w/built-in window seat. Plenty of storage in this home! Stargaze through Primary bedroom skylights & enjoy ensuite bath featuring custom glass shower enclosure w/special features. High quality granite countertops & wood cabinetry in each bath; powder room contains striking handmade Indikoi Crystalline Ceramic vessel sink. Three Daiken Emura Mini Splits provide quiet air conditioning/heat throughout, keeping you comfortable year-round. Finished room in lower level, w/Weil-Mclain High Efficiency Boiler/Ultra Superstore indirect-direct water heater & water softener system. Freshly painted inside & out, freeing you to enjoy living in this gem, in friendly neighborhood in desirable Bedford. Showings start 9am on Friday, May 3rd.
Open House:
Saturday, 5/4 11:00-1:00PM
- Type:
- Single Family
- Sq.Ft.:
- 1,556
- Status:
- NEW LISTING
- Beds:
- 2
- Lot size:
- 1.1 Acres
- Year built:
- 1953
- Baths:
- 1.00
- MLS#:
- 4993730
ADDITIONAL INFORMATION
Enjoy one-floor living in this adorable ranch style home, in a fantastic Bedford location! This 2 bedroom and 1 full bath home is perfect for entertaining with an open concept kitchen/dining/family room. The same family has owned and loved this wonderful home since 1962. Fantastic 1.1 acre totally level open yard, ready for your summer fun. Close to shopping and super easy high way access. Move-in ready with loads of brand new updates: new natural gas furnace just installed, new hot water heater and well pump last year, wood floors refinished, brand new granite counters, updated bathroom, fresh paint throughout. Bonus room in the lower level with closet and brand new carpet is perfect for a home office, playroom, or mancave. And there is a HEATED oversized 1-car garage, ready for your toys or workshop space! The exterior has received a makeover as well, with a new concrete walkway and front deck just completed, metal roof installed last year, and a new well in 2019. This very well maintained home is ready for it's new owners to move in and enjoy! Delayed showings until the open house on Saturday 5/4 from 11-1pm, and Sunday 12-2pm. See you there!!
$1,495,000
10 Indian Rock Road Bedford, NH 03110
Open House:
Saturday, 5/4 1:00-4:00PM
- Type:
- Single Family
- Sq.Ft.:
- 3,430
- Status:
- NEW LISTING
- Beds:
- 4
- Lot size:
- 1.02 Acres
- Year built:
- 2022
- Baths:
- 4.00
- MLS#:
- 4993679
- Subdivision:
- The Preserve At West Bedford
ADDITIONAL INFORMATION
This 1.5 year young exquisite home custom built by Denali Builders has SO many carefully chosen upgrades-a mudroom with coat/backpack/shoe storage,built-ins throughout the home, tailor made closet space, and a laundry room to name a few. The open concept kitchen/living area will immediately capture your attention with a wall of windows facing a 32'x12' backyard deck, soaring ceilings, an open staircase to the 2nd floor and a double story mantle with a gas fireplace. The eat-in kitchen is an entertainer's dream that has quartz counters, a gorgeous backsplash, an island with storage/seating and so many features, including today's trends of storage for cooking utensils,spices,etc. The dining room is off the kitchen/great room area. The 1st floor primary ensuite is luxurious, yet functional with an oversized shower, soaking tub, double sinks and an absolutely stunning walk-in closet that has plenty of storage space, and top/bottom hanging racks with a pull down for ease of use. The 2nd floor greets you with a spacious landing, a guest ensuite and a 3rd and 4th bedroom that share a full bath. The office was designed with built-in cabinets and bookshelves for the now ever so popular telecommuters. The walkout basement leads to the backyard. For more exploring, there are hundreds of acres/hiking trails at Pulpit Rock Conservation. Bedford is SO desirable with its award winning schools, proximity to commuter routes, restaurants and shopping. Don't miss out on this gorgeous home!
$629,900
7 Gault Road Bedford, NH 03110
Open House:
Saturday, 5/4 12:00-2:00PM
- Type:
- Single Family
- Sq.Ft.:
- 2,352
- Status:
- NEW LISTING
- Beds:
- 3
- Lot size:
- 1.8 Acres
- Year built:
- 1988
- Baths:
- 3.00
- MLS#:
- 4993571
ADDITIONAL INFORMATION
Welcome home to this warm, sun drenched 3BD Colonial with 2.5BA located just minutes to the highway, schools, ball fields and shopping. Step inside this well maintained home to a tiled foyer and spacious living room with beautiful hardwood floors and crown molding which extends into the formal dining room. The traditional floor plan extends into the updated kitchen with newer cabinets, gorgeous leathered granite countertops and stainless steel appliances. First floor half bath with laundry and a family room with soaring cathedral ceilings and a masonry fireplace with wood stove insert complete the first floor. The second story includes a farmhouse inspired guest bath and two generously sized bedrooms with considerable closet space. The primary bedroom is filled with sunshine, offers a walk-in closet and en-suite bath.The exterior of the home has been painted within the last few years and the back yard has been extended to showcase a sprawling yard for tons of outdoor enjoyment. This home also has newer windows, furnace and water heater with systems that have been impeccably maintained. Unfinished walkout lower level is waiting to be finished for additional living space. There is nothing to do here but move in and enjoy your new home! Delayed showings begin at the OPEN HOUSE on Saturday, May 4th at 12pm.
- Type:
- Single Family
- Sq.Ft.:
- 2,778
- Status:
- NEW LISTING
- Beds:
- 3
- Lot size:
- 1.2 Acres
- Year built:
- 1979
- Baths:
- 3.00
- MLS#:
- 4993560
ADDITIONAL INFORMATION
Here's your opportunity and it won't last. Solid raised ranch home located close to the schools, highways, and services and all that the town of Bedford has to offer. After raising five children, the current owners say its time to move on. Home is in need of some TLC and updating but is a great home to get into and make it yours for another long term stay. Property is sloped from the front but levels out to a nice expansive back yard with plenty of room and privacy for kids to play. Add a nice deck off the family room and there's reasons to want to entertain and enjoy the rest of the back part of the property. Delayed showings until May 4, 2024.
$1,995,000
8 Parker Lane Bedford, NH 03110
- Type:
- Single Family
- Sq.Ft.:
- 5,500
- Status:
- NEW LISTING
- Beds:
- 4
- Lot size:
- 5.24 Acres
- Year built:
- 2002
- Baths:
- 5.00
- MLS#:
- 4993532
ADDITIONAL INFORMATION
Nestled on 5+ acres in a tranquil neighborhood, this stunning, updated residence epitomizes luxurious living. Stepping through the front door, is a spacious 2-story foyer that leads to the main living area. The open-concept layout seamlessly connects the living room, kitchen, and dining area, creating an ideal space for everyday living and entertaining. The living room features a gas fireplace and large windows that flood the space with natural light. Adjacent to the living room is a gourmet kitchen, complete w/high-end appliances, granite countertops, and large center island. Off the kitchen is a 3-season sunroom and wrap-around deck. Conveniently located on the main floor is the primary suite with a tray ceiling, walk-in closets, and a spa-like ensuite bath featuring a soaking tub, separate shower, and dual vanities. Also on the main level is a laundry and mud room. Ascending to the 2nd floor, you'll find two bedrooms connected by a Jack & Jill bathroom. Enter the finished basement, which is a legal in-law suite, and you'll discover an expansive family room w/pool table, secondary kitchen, bedroom and bath. French doors from the basement open to the in-ground pool area and spacious backyard. In addition to the attached 2-car garage, this property boasts a detached 3-bay heated garage with 2nd floor entertainment/office space. With its luxurious amenities, versatile layout & abundance of space, this house is a must see. Showings start Friday afternoon 5/3.
$949,000
3 Dublin Court Bedford, NH 03110
- Type:
- Single Family
- Sq.Ft.:
- 4,606
- Status:
- NEW LISTING
- Beds:
- 4
- Lot size:
- 1.79 Acres
- Year built:
- 2001
- Baths:
- 3.00
- MLS#:
- 4993244
- Subdivision:
- Dublin Court
ADDITIONAL INFORMATION
LIGHT and BRIGHT... Stunning and meticulously crafted, this custom-built home by Russ Cooke exudes comfortable elegance and easy living. The updated sensational kitchen has cherry cabinetry, granite surfaces and stainless appliances and sliding doors open to the deck overlooking the private wooded yard. The OPEN CONCEPT kitchen and VAULTED Great Room are where family and friends gather and create timeless memories. A home office is "retreated" from activity spaces with a great aspect overlooking the established landscaping and cul-de-sac neighborhood street. The turned staircase leads to the primary and 3 other bedrooms. The primary suite has an updated enviable bathroom with a glassed shower, soaking tub, granite twin vanity plus a custom walk-in closet. The other bedrooms share a full bath. One bedroom has 2 rooms (bedroom and study/gaming room) and in YET ANOTHER 2-room bedroom consider adding a private 3/4 bathroom, if desired. The finished walkout basement has a media area, billiard/game area, gym area and an unfinished workshop area, all providing ample opportunities for recreation and hobbies. This immaculate home offers ABUNDANT STORAGE, STANDBY AUTOMATIC GENERATOR and EV connection. Located on the south side of highway 101 in a cul-de-sac neighborhood convenient to schools and amenities. Top Bedford schools. Just 15 mins. from Manchester airport, and appx. 1 hour to New Hampshire's mountains, lakes, seacoast & an easy drive to Boston. VISit today!
$1,450,000
20 Jackson Square Bedford, NH 03110
Open House:
Friday, 5/3 5:00-7:00PM
- Type:
- Single Family
- Sq.Ft.:
- 4,321
- Status:
- NEW LISTING
- Beds:
- 4
- Lot size:
- 2.64 Acres
- Year built:
- 1987
- Baths:
- 4.00
- MLS#:
- 4993202
ADDITIONAL INFORMATION
Welcome to your tranquil retreat by the pond here at 20 Jackson Sq, Bedford NH. This spacious 4+ bedroom, 3.5 bathroom home boasts a perfect layout with a seamless flow and an abundance of natural light pouring in through numerous windows. The expansive living areas offer versatile spaces for relaxation and entertainment. The well-appointed kitchen features modern appliances and ample storage, ideal for culinary enthusiasts. Upstairs, you'll find generously sized bedrooms, each offering serene views of the surrounding nature. The Primary suite is a true oasis, complete with a luxurious ensuite bathroom and scenic pond vistas. There is also Potential for a 2nd bedroom suite. The unfinished walkout basement offers plenty of space to transform into a workshop area or even more living space, the options are endless. Enjoy the serene ambiance of pond-side living, Whether you're unwinding on the deck or taking in the view from the backyard, this property invites you to embrace the beauty of nature year-round. The pond is also perfect for fishing, kayaking and canoeing in the summer months, while ice skating in the winter is a must have here in New England. Located in a peaceful neighborhood yet conveniently close to top rated schools, amenities and only an hour away from Boston, the Lakes regions, Seacoast and Mountains this home offers the best of both worldsâseclusion and convenience. Don't miss the opportunity to make this stunning property your own! Agent has personal interest.
$829,000
20 Maiden Lane Bedford, NH 03110
- Type:
- Single Family
- Sq.Ft.:
- 4,298
- Status:
- NEW LISTING
- Beds:
- 4
- Lot size:
- 1.51 Acres
- Year built:
- 1986
- Baths:
- 4.00
- MLS#:
- 4993003
- Subdivision:
- Maiden Lane
ADDITIONAL INFORMATION
One-of-a-kind ACORN Deck post and beam home stands as a testament to craftsmanship and thoughtful design with signature open floorplan, energy efficiency and south facing wall of windows providing passive solar benefits. Located at the end-of-the cul-de-sac on 1.51 landscaped acres with specimen trees and stone walls, offering a private retreat. The front entry welcomes guests with signature Acorn features: a vaulted-ceiling great room where a two-story fieldstone fireplace commands attention, exuding warmth and charm. Adjacent to this space is the potential in-law with an office, 3/4 bathroom and hot tub room (great future living room). The great room opens to the dining room, characterized by an atrium bathing the space in natural light. Step onto the wraparound deck with views of the private back yard. The kitchen is flooded with light and has a cozy wood stove. Upstairs, the primary bedroom has a vaulted ceiling and exposed beams, a mega-huge walk-in closet and updated bath with radiant heated floor. The other three bedrooms share a full cheery "mandarin" guest bath. A light-filled loft overlooks the great room. The laundry is conveniently located on the 2nd floor. The lower level is finished with a rec room and office. BONUS: A separate barn (bring your horses) with loft level or STABLE your extra vehicles! Top Bedford schools. Just 15 mins. from Manchester airport, and appx. 1 hr. to New Hampshire's mountains, lakes, seacoast & an easy drive to Boston. VISit today!
- Type:
- Single Family
- Sq.Ft.:
- 2,178
- Status:
- NEW LISTING
- Beds:
- 3
- Lot size:
- 1.1 Acres
- Year built:
- 1987
- Baths:
- 3.00
- MLS#:
- 4992769
ADDITIONAL INFORMATION
Welcome to this charming home in the sought-after town of Bedford, NH on a quiet dead end street. With the rare distinction of being owned by the original owner, this well loved property offers many recent renovations that have enhanced the functionality and appeal, including a renovated kitchen that is sure to delight the chef in the family, Mini-splits and triple pane windows ensure comfort in all seasons. Fresh, neutral carpeting has been installed in all bedrooms. A gas fireplaced Den provides a perfect cozy space to relax. The finished basement adds valuable living space and versatility, ideal for a home office, playroom, or additional entertainment area. With three bedrooms and two and a half baths, including a Primary suite with its own private bath, this home provides ample space for comfortable living. The two-car garage plus two sheds provide parking and storage space galore! Outside, a charming farmer's porch welcomes you, offering a peaceful spot to enjoy your morning coffee or unwind after a long day. Located in Bedford, known for its top-rated schools and picturesque surroundings, this home offers a wonderful opportunity to become part of a thriving community while enjoying the comfort and privacy of your own space. Showings begin at the OH on Saturday 4/27.
$2,500,000
11 Aspen Lane Bedford, NH 03110
Open House:
Saturday, 5/4 12:00-2:00PM
- Type:
- Single Family
- Sq.Ft.:
- 7,418
- Status:
- Active
- Beds:
- 5
- Lot size:
- 2.11 Acres
- Year built:
- 2002
- Baths:
- 5.00
- MLS#:
- 4992361
- Subdivision:
- Laurel Woods
ADDITIONAL INFORMATION
Majestically sited at the end of a cul-de-sac in the premier Laurel Woods neighborhood, this exceptional Robert Scott custom home exudes timeless elegance and superior craftsmanship, with signature exquisite details. This luxury residence offers a harmonious blend of sophistication and comfort throughout its flowing expansive floor plan. As you enter the grand foyer you will be bathed in light and have visions of your future family and friends treasured memories here (too soon to picture the Christmas tree?). MULTI-GENERATIONAL PERFECT floorplan.The first perception is the magnificent 2 story Great Room with a wall of glass and views to the wooded private back gardens/woods. To your left a music room/den and a home office, and to your right an elegant dining room. The chef's center island kitchen has views to the private back yard and 4-season porch, which adjoins the 14 x 23 deck/paver patio, inviting you to a serene sanctuary and outdoor enjoyment. The luxurious master suite has a sitting area and updated bathroom, plus there are 3 more bedrooms/bathrooms (see floor plan). Another WOW is the spectacular walkout lower with an enviable family room, rec. room, wet bar, kitchen, gym, bedroom, 3/4 bathroom and hot tub/patio area. Professionally landscaped 2.11 acres. Add a POOL? Just 15 mins. from Manchester airport, and appx. 1 hour to New Hampshire's great lifestyle, incl. mountains, lakes & an easy drive to Boston or New York. By Appt or VISit OPEN HOUSE Sat 12-2 May 4th
- Type:
- Single Family
- Sq.Ft.:
- 3,512
- Status:
- Active
- Beds:
- 4
- Lot size:
- 2.38 Acres
- Year built:
- 1997
- Baths:
- 3.00
- MLS#:
- 4992358
ADDITIONAL INFORMATION
Welcome to this stunning 4 bedroom colonial nestled on over 2 acres of picturesque landscape in the highly sought-after community of Bedford NH. Boasting timeless charm and modern convenience, this home offers an ideal blend of sophistication and comfort. A chef's kitchen, meticulously designed with high-end appliances, quartz countertops, and ample cabinet space, providing the perfect setting for culinary creations and gatherings with loved ones. Hardwood floors flow seamlessly throughout the home, adding warmth and elegance to the space. Detailed trim work and crown molding accentuate the home's architectural features, creating a sense of refinement in every room. The second floor boast a primary suite with spacious bath and walk-in closet along with 3 additional bedrooms and full bath. The spacious layout includes a bonus room, offering flexibility for use as a home office, playroom, or additional living area to accommodate your lifestyle. Descend to the finished recreation room in the basement, where endless entertainment awaits. Outside, the expansive yard provides plenty of room for outdoor activities or just relax on the oversized deck. The additional two-car garage provides ample space for your vehicles and includes unfinished space above, offering potential for expansion or customization to suit your needs. Conveniently located near schools, shopping, dining, and major commuter routes, this home offers the perfect combination of privacy and accessibility.
$475,000
382 Boynton Street Bedford, NH 03110
- Type:
- Single Family
- Sq.Ft.:
- 2,032
- Status:
- Active
- Beds:
- 4
- Lot size:
- 0.53 Acres
- Year built:
- 1966
- Baths:
- 2.00
- MLS#:
- 4992140
ADDITIONAL INFORMATION
Welcome to this charming Colonial single-family home located in the desirable town of Bedford. With four spacious bedrooms and 1.5 bathrooms, this property provides ample space for comfortable living. The .53-acre lot features a large fenced-in yard, perfect for outdoor activities or pets. Conveniently located with public water, this home also includes desirable features such as a 2-car attached garage with front and back garage doors, making parking hassle-free and allowing easy access to backyard. Freshly painted walls and newly exposed hardwood floors add a touch of modern elegance to the interior. The finished basement space provides additional room for recreation or storage. With some cosmetic updates this property will be a true gem for the new owner for years to come and is being offered on the market for the first time since its construction. Don't miss out on the opportunity to own this lovely home with timeless appeal!
$649,000
46 Elk Drive Bedford, NH 03110
- Type:
- Single Family
- Sq.Ft.:
- 2,566
- Status:
- Active
- Beds:
- 3
- Lot size:
- 1 Acres
- Year built:
- 1995
- Baths:
- 3.00
- MLS#:
- 4991747
ADDITIONAL INFORMATION
Nestled in Bedford, NH 03110, prepare to be amazed by this remarkable property offered at an incredible value. For 21 years, the current owners have cherished this home, and now it's your turn to make it yours. Conveniently located just off Route 101, this residence offers easy access to essential amenities. Set in a charming neighborhood with picturesque tree-lined streets, this home boasts a serene one-acre lot, perfect for outdoor enjoyment year-round. Upon arrival, you're greeted by a spacious garage providing direct access to the back hall and first-floor laundry areaâan ideal spot for storing coats and shoes. The kitchen is a chef's delight, featuring a sizable island, pantry closet, and seamless flow to the breakfast nook, sunroom, dining room, or living room. Hardwood floors adorn the first floor, while the sunroom offers a tiled oasis overlooking the backyard, with access to the inviting open deck. Upstairs, discover three bedrooms and two full baths, including a tranquil primary suite, providing a peaceful retreat at day's end. A finished walk-up attic awaits, transformed into a versatile family room and study/denâtruly a standout feature of this home. With meticulous care taken by the seller in final preparations, this listing awaits your viewing starting Saturday, April 20th, 2024. Don't miss the opportunity to experience the charm and comfort this home has to offer. We look forward to showcasing it to you at your convenience.
$1,784,793
5 Sprague Mill Road Bedford, NH 03110
- Type:
- Single Family
- Sq.Ft.:
- 3,575
- Status:
- Active
- Beds:
- 4
- Lot size:
- 1.3 Acres
- Year built:
- 2017
- Baths:
- 4.00
- MLS#:
- 4991578
- Subdivision:
- The Preservies At West Bedford
ADDITIONAL INFORMATION
Welcome to 5 Sprague Mill Rd, Bedford, NH 03110, a breathtaking residence that promises a blend of luxury, comfort, and tranquility. Perched on a generous 1.5 acres and boasting splendid valley views, this 3575 sq ft single-family home offers an unparalleled living experience with four bedrooms, 3.5 baths, and a spacious 3-car garage.
$1,500,000
3 Balsam Court Bedford, NH 03110
- Type:
- Single Family
- Sq.Ft.:
- 5,617
- Status:
- Active
- Beds:
- 4
- Lot size:
- 2.51 Acres
- Year built:
- 2004
- Baths:
- 5.00
- MLS#:
- 4991572
ADDITIONAL INFORMATION
This Custom Hudson-built home exudes quality, care and uniqueness, situated in the well sought after Laurel Woods neighborhood, on a small 5 lot cul de sac, with a picturesque seasonal pond and wooded backyard. The first floor offers a two-story great room with welcoming fireplace, 1st floor primary suite with tray ceilings, primary full bath and walk in closet. Custom kitchen with double ovens, island, plenty of counter space and cabinets. The kitchen flows directly into the cozy breakfast room, with sliders to the backyard. The study, with a fireplace and transom windows, and the formal dining room complete the first floor. All of this with gleaming hardwood floors throughout. The second floor opens up to a large loft that overlooks the great room and front entrance, with custom builtins. 1 En-suite Bedroom with walk in closet, plus 2 large additional bedrooms with a shared bathroom offer plenty of second floor living space. The lower level with over 1500 sqft of finished space includes a large recreation room, full bath, and two bonus rooms which include plumbing for optional expansion. The unfinished lower level is completed with a separate room with custom wine racks and walk out french doors to the backyard. All of this living space along with a 3 car garage, professionally landscaped gardens, gazebo and nature allows for quality living, entertainment and enjoyment. Open House Saturday 10 am -12 pm and Sunday 1-3 pm. Showings to begin Thursday 4/18/24
$1,395,000
92 Birkdale Road Bedford, NH 03110
- Type:
- Single Family
- Sq.Ft.:
- 6,333
- Status:
- Active
- Beds:
- 4
- Lot size:
- 2 Acres
- Year built:
- 1988
- Baths:
- 6.00
- MLS#:
- 4991563
- Subdivision:
- Tolford Hills
ADDITIONAL INFORMATION
Privately set, arrive via a brick pillared entry and the teardrop driveway to a RARE to find four sided brick TRANSITIONAL custom designed Contemporary home. Unique floorplan with FIRST FLOOR LIVING and a potential in-law/au pair suite on second floor. Step inside the foyer and experience uniqueness and dramatic architecture. The WOW great room has a vaulted fieldstone floor-to-ceiling fireplace. DESIGNED for entertaining: The dining room also has a vaulted ceiling and features a two-way fieldstone fireplace and the wet bar ensures seamless hosting for gatherings of any size. The heart of the home, the kitchen, has distant views and sunsets, offers a large center island, two gas cooktops, double ovens and a breakfast dining area. Step out onto the patio (new sliders) to the extensive barbecue summer dining area. The PRIMARY accesses the patio, and two other bedrooms on the first FLOOR each have private bathrooms. UPSTAIRS discover a huge family/rec room with bar/island/kitchenette, a private bedroom and bathroom...AND a three season sunroom with barbecue. The finished walkout lower level adds even more flexibility with a GYM room, sauna, office and three-quarter bath. The oversized three-car garage ensures ample space for your vehicles plus storage. Conveniently located just fifteen minutes from MHT airport, and within an hour of New Hampshireâs Seacoast, Mountains, Lakes Region, and Boston. TOP BEDFORD SCHOOLS (Riddle Brook). Schedule your VISit today! OPPORTUNITY KNOCKS.
$675,000
18 Wentworth Drive Bedford, NH 03110
- Type:
- Single Family
- Sq.Ft.:
- 3,438
- Status:
- Active
- Beds:
- 4
- Lot size:
- 1.71 Acres
- Year built:
- 1984
- Baths:
- 4.00
- MLS#:
- 4991542
ADDITIONAL INFORMATION
Welcome to 18 Wentworth Drive! This home is situated on a spacious lot in a wonderful neighborhood. This meticulously maintained home features a classic colonial façade. Inside youâll be greeted with a spacious and inviting layout perfect for entertaining and everyday living. The living room is the heart of the home, with plenty of natural light and a cozy fireplace for gatherings with loved ones. Enjoy family meals in the adjoining dining room, which offers easy access to the kitchen for seamless meal prep. The dedicated office space with built in shelving, is the ideal spot for productivity. The sunroom is perfect for relaxing with a book or enjoying your morning coffee while overlooking the backyard oasis. Upstairs you will find four bedrooms, including the luxurious master suite with a walk-in closet and en-suite bathroom featuring a soaking tub, and separate shower. The three additional bedrooms are spacious and bright, with ample closet space and easy access to the full hall bathroom. Outside, the backyard is a truly perfect, with a fenced-in yard, lush landscaping, and a sparkling inground heated pool, perfect for cooling off on hot summer days. The whole house generator ensures that you will never be without power, no matter the weather. Nestled in beautiful Bedford, home to one of the best school districts in the state, this home is a true gem. Ring camera on front porch is on. OFFER DEADLINE is Sunday 4/21 at 2pm
$485,000
53 New Boston Road Bedford, NH 03110
- Type:
- Single Family
- Sq.Ft.:
- 1,260
- Status:
- Active
- Beds:
- 3
- Lot size:
- 1.5 Acres
- Year built:
- 1954
- Baths:
- 2.00
- MLS#:
- 4991025
ADDITIONAL INFORMATION
Investors take notice, proven rental potential! Don't miss the opportunity to own this beautiful designer curated 3-bedroom,2-bath home that has everything you've been looking for! This single-family ranch in quaint Bedford, with a detached garage is just minutes to all routes and shopping... all for under 500k! Gorgeous backyard with 1.5 acres of land. Lots of updates including brand new roof with limited lifetime warranty, new windows, and updated electrical panel. Designer lighting fixtures, new flooring, Blanco granite composite kitchen sink, modern quartz countertops and backsplash throughout. Nothing left to do besides move in! Schedule your showing today!
- Type:
- Single Family
- Sq.Ft.:
- 1,792
- Status:
- Active
- Beds:
- 2
- Lot size:
- 0.3 Acres
- Year built:
- 1954
- Baths:
- 2.00
- MLS#:
- 4990905
ADDITIONAL INFORMATION
*OFFER DEADLINE WEDS 7PM. Indulge in the serenity of this waterfront sanctuary, surrounded by meticulously landscaped grounds. Lounge under the pergola or immerse yourself in relaxation as you soak in the hot tub, enjoying the soothing water and stunning waterfront views. Welcome to 67 Sebbins Pond, an exquisite home that offers versatility with two floors offering a living area, bathroom and full kitchen on each level .On the main floor step into luxury with the beautiful hardwood floors that guide you though the upgraded kitchen. Sink into the sumptuous depths of the copper tub and let your cares melt away as you gaze upon the tranquil waters. The downstairs kitchen adds an extra layer of convenience, making entertaining a breeze whether you are hosting a beach gathering or just enjoying the beautiful stone patio. This home also provides a guest house with living space, bath and kitchen creating potential rental income. Whether you are seeking a private sanctuary or multi-generational living solution, this meticulously maintained home is sure to exceed your expectations. Everything has been done for you. Over the years the sellers have updated both homes, installed a 40 foot dock, added the new stunning pergola, installed new granite stairs, new retaining walls and walkways. The new paved driveway offers 6 spaces for you and your guests.
$2,500,000
3 Grand Avenue Bedford, NH 03110
- Type:
- Single Family
- Sq.Ft.:
- 3,958
- Status:
- Active
- Beds:
- 4
- Lot size:
- 0.11 Acres
- Year built:
- 2024
- Baths:
- 3.00
- MLS#:
- 4990228
- Subdivision:
- Bvi Residences
ADDITIONAL INFORMATION
New offering at the Residences at the Bedford Village Inn! This custom designed Hip Roof Contemporary home sits on a cul-de-sac lot in this private and gated enclave adjacent to the BVI. A thoughtful plan and layout features large gathering spaces, gourmet kitchen, main floor owner suite, two laundries, a home office and expanded front porch to enjoy the views and neighborhood. Custom built by a local builder with 30 years of experience. Generous allowances plus Smart Home Technology included. All the amenities and finishes you would expect in a high-end custom build, plus the ability to design specific to your taste and requirements. This exclusive lifestyle community on Grand Avenue is designed for owners to be able to enjoy carefree living plus enjoy the amenities of a pool, fitness center, airport shuttle, concierge, outdoor gathering space and more. Other home sites available with other designs and pricing options as well, but only 6 lots are still available. Most convenient location in Bedford near shopping, highways and great dining. Serviced by town water, sewer and natural gas. The Residences at BVI require one occupant to be 55+. Unique opportunity for those seeking an easy, carefree living throughout the year, but also presents an opportunity for multi-generational living as well.
$1,900,000
15 Rolling Woods Drive Bedford, NH 03110
- Type:
- Single Family
- Sq.Ft.:
- 5,833
- Status:
- Active
- Beds:
- 4
- Lot size:
- 2.51 Acres
- Year built:
- 2001
- Baths:
- 5.00
- MLS#:
- 4990118
- Subdivision:
- Laurel Woods
ADDITIONAL INFORMATION
This stunning Boutin-built colonial is well situated in the sought after Laurel Woods neighborhood. The home offers a 1st floor primary suite, open plan living & quiet luxury. Transom windows & a good morning staircase greet you in the 2 story foyer. The spacious kitchen includes granite counters, high-end stainless steel appliances & a walk-in pantry. The kitchen opens to a warm family room with cathedral ceiling & a 2 story stone fireplace surround. A wall of windows & French doors open to the oversized newly finished back deck overlooking a private wooded picturesque backyard. The 2 story living room sits adjacent to the kitchen & open plan family room. The primary suite is a private retreat & offers dual walk-in closets & large en-suite bathroom with jacuzzi tub. The first floor includes an office with French doors, a butler's pantry in between the kitchen & dining room & a laundry room with cabinets & sink. 3 bedrooms are located on the 2nd floor, each with their own large walk-in closet, one with a full bath. A Jack 'n Jill bathroom with separate vanities on either side of a room with shower & tub connect 2 bedrooms. The lower level is a seamless continuation of the home with meticulous details including elegant wood trim & moldings, built-ins & tray ceilings. The lower level offers daylight windows, access to the backyard, a large living space with separate area currently used as a gym. The secluded backyard includes a gunnite heated salt-water pool with built-in spa.
$615,000
63 Kensington Lane Bedford, NH 03110
- Type:
- Condo
- Sq.Ft.:
- 1,768
- Status:
- Active
- Beds:
- 2
- Lot size:
- 0.19 Acres
- Year built:
- 2001
- Baths:
- 2.00
- MLS#:
- 4989965
ADDITIONAL INFORMATION
WELCOME HOME! Here is your chance to enjoy your golden years by vacationing everyday right from your beautiful home, well landscaped garden and wooded back yard. Highly demanded due to its MEGA convenient location, this detached condo in the MEWS 55+ Community has 2 bedrooms, 2 car-garage and has been meticulously maintained. Welcoming your family and friends into an impressive cathedral ceiling living room. Featuring gleaming hardwood floors throughout the house, open floor plan for entertainment and conversations as your guests float from the living room into the dining area, kitchen and the bonus room. Spacious master bedroom with full bathroom, walk in closet overlooking the peaceful wooded backyard. Bonus room in the basement with separate heat control to conserve energy. Open concept one floor living design to access 2 bedrooms, 2 full baths, laundry room, garage easily. Your pet family members will be very happy playing in this already fenced in yard and you may walk them to the pond and sit in the gazebo to enjoy nature beauty from the waterfall. Minutes to shopping malls, supermarkets, restaurants, medical facilities, highways and Manchester Airport. This home is on public water, public sewer, natural gas heat, gas range and gas hot water. Make it yours before it is too late!
$619,900
8 Roblin Road Bedford, NH 03110
- Type:
- Single Family
- Sq.Ft.:
- 2,256
- Status:
- Active
- Beds:
- 3
- Lot size:
- 1.5 Acres
- Year built:
- 1974
- Baths:
- 2.00
- MLS#:
- 4989651
ADDITIONAL INFORMATION
**Offer due by 4pm on Sunday 4/7** Rare opportunity to own in the highly desirable town of Bedford! This 3-bedroom, 2-bathroom Ranch has been updated throughout and ready for you to move in. The home boasts 2,256 sq ft and is set back on a 1.5 acre lot! The kitchen features stainless appliances, granite countertops & white cabinetry. The open floorplan is perfect for entertaining guests as they relax by the wood burning fireplace in the living room! The primary bedroom has its own en suite bathroom. There are two additional good-sized bedrooms! Convenient laundry room with storage space above. Host dinners in the formal dining room! Youâll love the high ceilings in the family room. The 3-season porch warms with natural sunlight! The fully fenced backyard is perfect for kids and pets. Relax on the patio and overlook the level wooded yard! This home is in a fantastic location with easy access to all the amenities you could need. One of the top-rated school districts in Southern, NH! Delayed showings to start at 2pm on Friday 4/5.
- Type:
- Single Family
- Sq.Ft.:
- 2,925
- Status:
- Active
- Beds:
- 4
- Lot size:
- 1.25 Acres
- Year built:
- 2024
- Baths:
- 3.00
- MLS#:
- 4989649
- Subdivision:
- The Preserve At West Bedford
ADDITIONAL INFORMATION
Step into your entertainer's paradise! As you walk through the foyer, prepare to be amazed by the grand wall of oversized custom windows framing a stunning white oak & iron baluster staircase.The chef's kitchen beckons, complete with spacious island, a butler's pantry, & walk-in pantry for all your culinary needs.The open layout flows seamlessly into the great room, where a tray ceiling and gas fireplace add an elegant touch. Retreat to the first-floor owner's oasis, boasting a tray ceiling that leads to a sumptuous bath featuring his & her vanities, freestanding soaking tub, & tiled walk-in shower with bench, all enclosed with custom glass door. For added convenience, enjoy direct access from the walk-in closet to the laundry room, complete with a handy countertop. At second level, discover a versatile loft space, perfect for various uses, along with three beautifully appointed bedrooms & full bath. Fined exceptional conveniece in Bedford to all major thoroughfares, Manchester-Boston Regional Airport, top hospitals, best ranked schools, nearby shopping, & services. Your collaboration with Denali promises a truly exceptional experience. From their top-notch construction quality to their meticulous attention to detail and excellent communication, this husband and wife duo stands out as more than just your average builders. It's the experience you get only from the best!

Copyright 2024 PrimeMLS, Inc. All rights reserved. This information is deemed reliable, but not guaranteed. The data relating to real estate displayed on this display comes in part from the IDX Program of PrimeMLS. The information being provided is for consumers’ personal, non-commercial use and may not be used for any purpose other than to identify prospective properties consumers may be interested in purchasing. Data last updated {{last updated}}.
Bedford Real Estate
The median home value in Bedford, NH is $444,900. This is higher than the county median home value of $286,500. The national median home value is $219,700. The average price of homes sold in Bedford, NH is $444,900. Approximately 84.53% of Bedford homes are owned, compared to 12.33% rented, while 3.14% are vacant. Bedford real estate listings include condos, townhomes, and single family homes for sale. Commercial properties are also available. If you see a property you’re interested in, contact a Bedford real estate agent to arrange a tour today!
Bedford, New Hampshire 03110 has a population of 22,019. Bedford 03110 is more family-centric than the surrounding county with 40.79% of the households containing married families with children. The county average for households married with children is 31.61%.
The median household income in Bedford, New Hampshire 03110 is $127,945. The median household income for the surrounding county is $75,777 compared to the national median of $57,652. The median age of people living in Bedford 03110 is 44.1 years.
Bedford Weather
The average high temperature in July is 82.4 degrees, with an average low temperature in January of 15.7 degrees. The average rainfall is approximately 46.1 inches per year, with 56 inches of snow per year.
