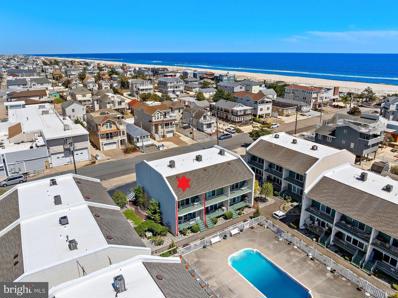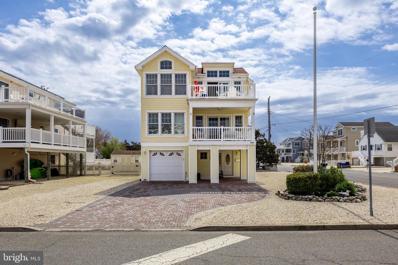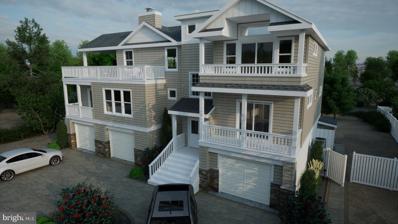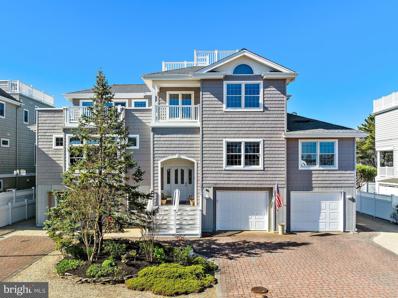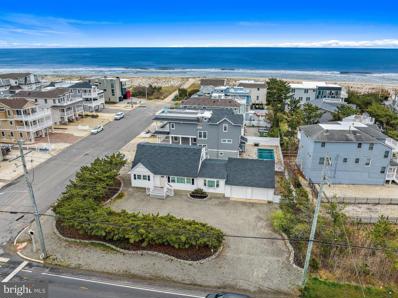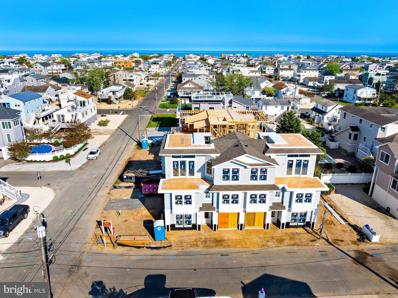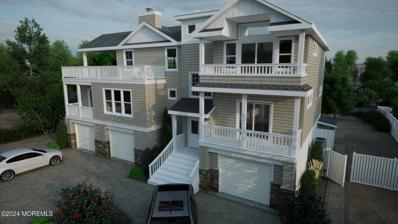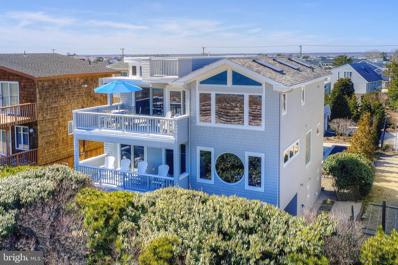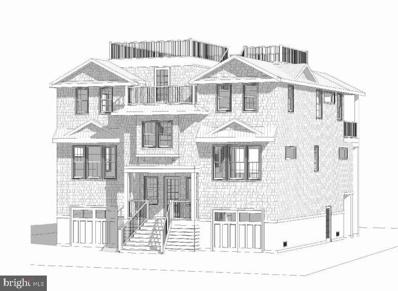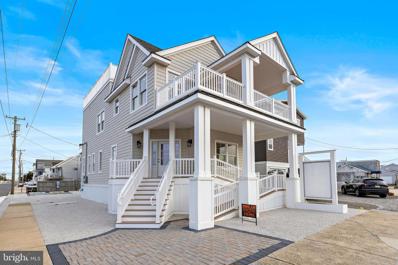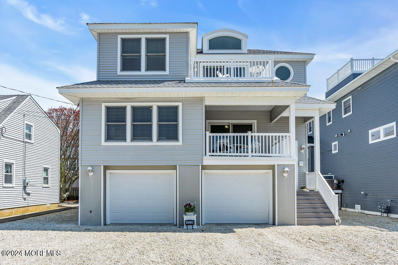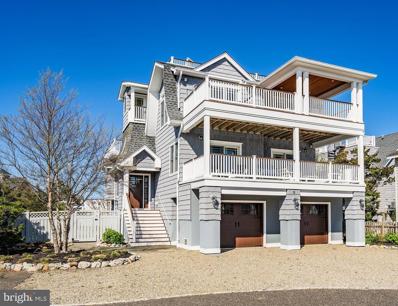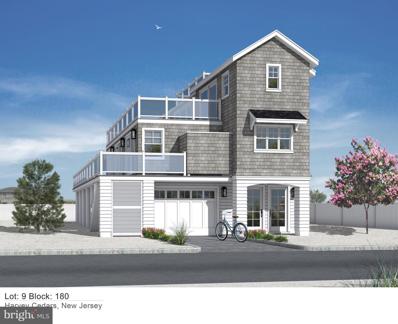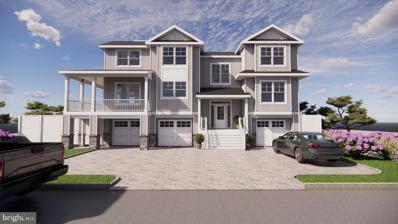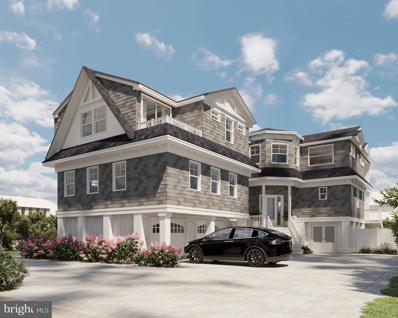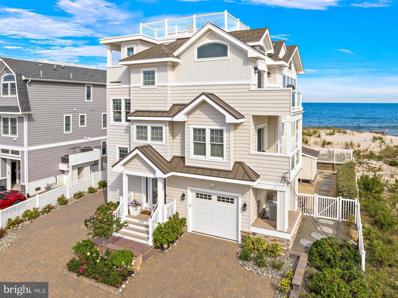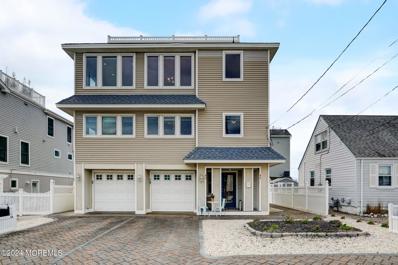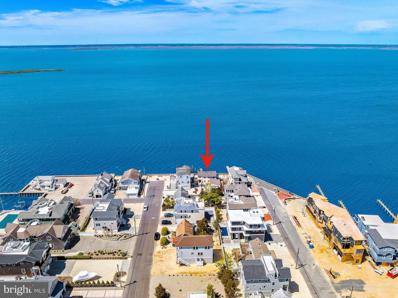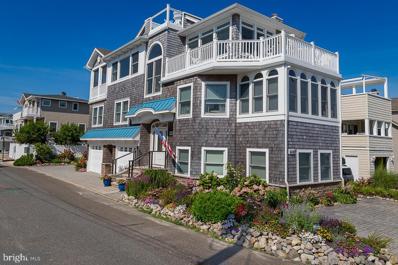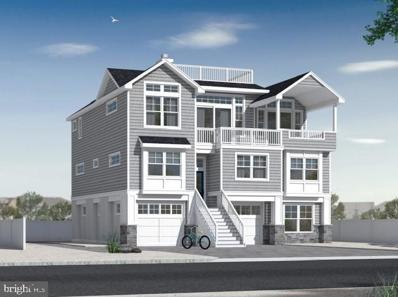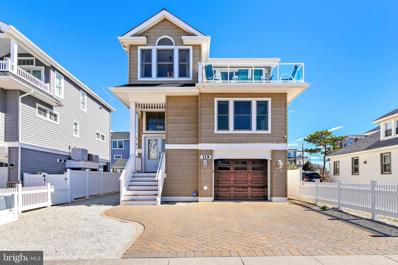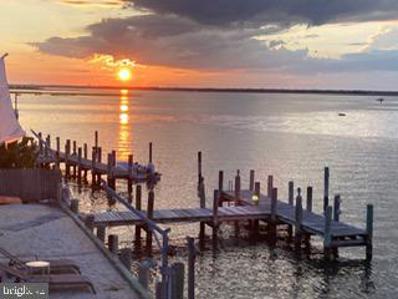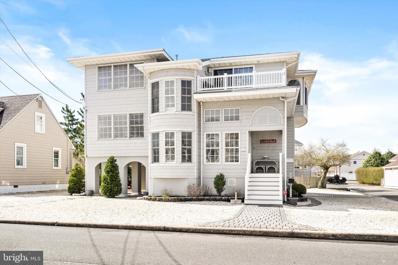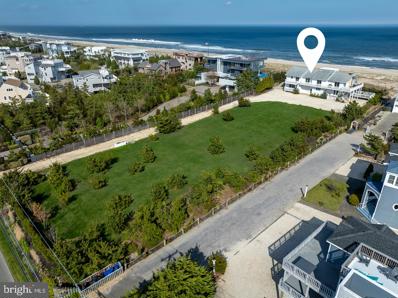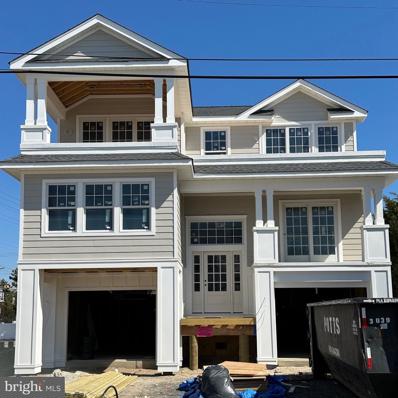Beach Haven NJ Homes for Sale
- Type:
- Townhouse
- Sq.Ft.:
- 1,392
- Status:
- NEW LISTING
- Beds:
- 2
- Lot size:
- 0.05 Acres
- Year built:
- 1980
- Baths:
- 3.00
- MLS#:
- NJOC2025392
- Subdivision:
- Ship Bottom
ADDITIONAL INFORMATION
POOLSIDE LUXURYâ¦Invest in townhome living with new poolside luxury at your door while only steps to beach in the heart of Ship Bottom. This fun loverâs paradise is perfect for people on the go with amusements, stores and restaurants within walking distance. This 2 bedroom, 2.5 bath home offers many upgrades along with remodeled kitchen, baths and wood-impression tile flooring. Open the door to the inviting and spacious living area that radiates hospitality and charm. The decorator-built kitchen with cottage-style cabinetry, stainless steel appliances and granite countertops offers a pass-through window to the family room for ease in entertaining. The spacious and bright family room opens onto covered decking with awning overlooking the pool for that casual shore living. The main bedroom offers room for your king-size furniture and opened by south-facing sliders to decking bathing the room in light. Opulence is in the ensuite bath complete with double vanity, stone countertop, deep tub/shower with glass doors and tile flooring. The large Junior suite is complete with ensuite bath highlighting pebble tile floor, vanity and accent shiplap wall for your convenience. Opportunity is knocking for those avid investors looking for rare oceanblock townhomes with poolside amenities and rental income. Call now Delight later!
$1,795,000
1220 Barnegat Avenue Ship Bottom, NJ 08008
- Type:
- Single Family
- Sq.Ft.:
- 2,790
- Status:
- NEW LISTING
- Beds:
- 5
- Lot size:
- 0.07 Acres
- Year built:
- 2007
- Baths:
- 4.00
- MLS#:
- NJOC2025406
- Subdivision:
- None Available
ADDITIONAL INFORMATION
Summertime, when the living is Easy....just imagine living the magical lifestyle of living at the "Beach" - every day feels like a vacation! This location is PRIME - it is a short walk to the beach and about a block to the bay! Built in 2007, this 5 BR, 3.5 Bath Stunner totals 2,790 SF of living space and has oh so many features and amenities - 2 zone natural gas heat, central air, brand new elevator, outside shower, fireplace, gourmet kitchen, garage, and the list goes on. As you approach, take note of the paver driveway with walkway to the rear yard. Here there is a lovely paver patio as well as an outside shower. The garage extends front to back and also offers great storage. A brand new elevator is being installed and will be in by end of April! Step through the front door and into a foyer area with steps that lead to the first floor level. There are four bedrooms and two full baths along with a large laundry room on this floor. Each bedroom features Andersen windows (Andersen double hung thermopane windows are throughout), ceiling fan, wood blinds and wall mounted television. Full Bath #1 features a walk-in shower, nice vanity with Corian top and tile floor. Bedroom #3 boasts a "kitchenette" with cabinets topped in granite, sink and recessed lighting. A nice deck is accessed off Bedroom #3. Bedroom #4 features 5 windows across the front with access to a deck. Full Bath #2 features tub with surround, tile floor and nice vanity. The laundry room is a really nice size and the washer and dryer are included. Ascend to the second level where there are gorgeous natural oak hardwood floors that carry through the kitchen breakfast room and family room. The kitchen is at the heart of the home and features abundant designer maple cabinets, granite countertops, stainless GE appliances including gas range, microwave above, dishwasher and refrigerator. The breakfast room overlooks the front. Open from the kitchen is a really nice family room where the focal point is the gas fireplace with large TV mounted above (included). There are abundant recessed lights along with a ceiling fan. A large deck overlooking the front is accessed off the breakfast room. Down the hallway is the Primary Bedroom (there are a total of 5 BR's) - the primary bedroom boasts a primary bath with walk-in shower and vanity topped with granite. There is a powder room in the hallway. Note: the elevator ascends from the garage to both the first and the second floor level. AND THERE'S MORE: Be sure to head up the stairs to the rooftop deck where you can enjoy the spectacular view of the Island, the bay and the ocean! This home will be conveyed partially furnished! All you need to do is pack your bags, bring your bathing suits and be ready to soak in the sun and all this amazing home has to offer! INCREDIBLE and you can be in by Summer! Homes in such a prime location, only 17 years new, with incredible features and amenities RARELY come on the market! Don't miss out on this wonderful home!
- Type:
- Single Family
- Sq.Ft.:
- 3,800
- Status:
- NEW LISTING
- Beds:
- 5
- Lot size:
- 0.31 Acres
- Year built:
- 2024
- Baths:
- 5.00
- MLS#:
- NJOC2025220
- Subdivision:
- North Beach
ADDITIONAL INFORMATION
Barbay Coastal is a tasteful new construction designed by Craig Brearley Architects and executed by The Fleuhr Building Group. The project was conceived by the Oliver Development Company, LLC and designed by Cass Thurston Interiors. This oversized North Beach bayside lot allows for a 3800 square foot three story home with extensive outdoor space. Enter the airy foyer to the first floor where you will find 2 junior suites, and two bedrooms with another full bath. There is also a large family room with entertainment center and fridge ,a covered deck, and laundry with built ins. Up the stairs or in the elevator the wide open space is shared by a gourmet kitchen, with 6 burner Wolf range and Zephyr beverage cooler, dining area and living room with gas fireplace. A partially covered area gives way to open sunlight on the wrap around decking. The primary suite features a covered deck, master bath with dual sinks and walk-in closet. Inside stairs take you to the roof deck with 360 degree views that will take your breath away!Though you may want to stay up there, descend to ground level where the three car garage gives way to storage and a covered patio looking out on the12x31 saltwater heated pool and outdoor kitchen with Weber grill and Summit fridge. Mature trees on the perimeter as well as paver and stone landscaping enhance this backyard oasis. A sprinkler system protects the custom plantings. Design details include wide plank oak flooring, multiple kinds of tile and stone and shiplap finishes. The ground level enclosure is prewired and plumbed for a future bathroom and refrigerator. See features list in documents.
- Type:
- Single Family
- Sq.Ft.:
- 2,807
- Status:
- NEW LISTING
- Beds:
- 4
- Lot size:
- 0.18 Acres
- Year built:
- 2001
- Baths:
- 3.00
- MLS#:
- NJOC2025368
- Subdivision:
- Brant Beach
ADDITIONAL INFORMATION
ONE OF LBI'S TOP LOCATIONS!!! Oversized 80' x 100' lot, 4 houses away from the beach, quiet residential area. Very spacious 2001 built contemporary home with over 2,800 sq. ft. of living area. The first floor has 9' ceilings and is comprised of a spacious living room, granite kitchen w/peninsula, dining room, sun room, deck, 3 bedrooms and 1.5 baths. The second floor has a master bedroom w/walk-in closet, BIG family room, large sun deck and access to a roof top deck w/water views. The east side of the lower level of the house has open space for a game room or man cave w/storage areas. The west side is a 2 car garage big enough to handle full size SUVs. The backyard is wide open and bright with plenty of room for an in-ground pool. In addition, there is a detached 1.5 car garage that would make an ideal cabana. Last but not least the house has a 3 stop elevator and a 3 zone HVAC system (6 yrs. old). All in all, this is one fantastic property!!! Not a rental but projected at $8,000/week in July and August. Offered partially furnished. Move-in ready. Survey, elevation certificate, flood insurance declaration page and furniture inventory available upon request.
- Type:
- Single Family
- Sq.Ft.:
- 1,986
- Status:
- NEW LISTING
- Beds:
- 3
- Lot size:
- 0.11 Acres
- Year built:
- 1965
- Baths:
- 3.00
- MLS#:
- NJOC2025464
- Subdivision:
- Harvey Cedars
ADDITIONAL INFORMATION
Welcome to 5313 Long Beach Blvd, a renovated oceanblock Cape in Harvey Cedars on Long Beach Island just 4 houses to the beach! This expanded home offers 3 large bedrooms, 2 full baths, 1 half bath, and 2 family rooms! The non-reversed living layout has an open floor plan with a fully updated kitchen and living room. There is an additional family room on this level with vaulted ceilings, a spacious dining area, and a large bedroom with a new private bathroom. Upstairs are two large bedrooms (one with a view of the water) and a fully updated bathroom. The large corner lot is just steps to the beach entrance, but it also has convenient bay access at the end of the street. The home is turn-key and ready to enjoy summer on LBI!
- Type:
- Townhouse
- Sq.Ft.:
- 1,602
- Status:
- NEW LISTING
- Beds:
- 4
- Lot size:
- 0.11 Acres
- Year built:
- 2024
- Baths:
- 3.00
- MLS#:
- NJOC2025298
- Subdivision:
- North Beach Haven
ADDITIONAL INFORMATION
Custom-built bayside New Construction- North Beach Haven Townhome w/ stunning bay views. Designed by CWB and built by Thomas J Keller- this 4 bedroom 2.5 bath North Unit is a fantastic opportunity for families and investors alike. The ground level has an oversized one car garage perfect for all of your storage needs along with a flex room that can be used as a game room for the kids. Up a floor you will find all four bedrooms, a laundry room, and a hallway bath. Three of the bedrooms including the master suite have outstanding bay views. The top floor features vaulted ceilings, a wide open floor plan, and unobstructed panoramic bay views. The kitchen will be tastefully appointed by Francie Milano and will include custom shaker cabinets, quartz countertops, range hood, microwave drawer, beverage center, and an upgraded Thermador appliance package. The kitchen flows right into the great room where you will find a shiplapped wall surrounding the gas fireplace. Step out onto the large deck that has plenty of room for outside dining and a couch overlooking the bay. Other features of this townhome include: 5 1/2 inch wide plank hardwood engineered floors throughout, a tankless gas hot water heater, a large rooftop deck for sunsets and Beach Haven fireworks, an outdoor shower, and room for an 8 x 20 inground pool, or patio with hot tub. All About Location- this property is located on the family friendly, quiet bay side of North Beach Haven where you can walk to Spray Beach Yacht Club or launch your kayak/stand up paddle board on 17th St. - and literally just blocks to all the restaurants, shops, and amusement parks that Beach Haven has to offer. Estimated completion of late July/early August.
- Type:
- Single Family
- Sq.Ft.:
- 3,131
- Status:
- NEW LISTING
- Beds:
- 5
- Year built:
- 2024
- Baths:
- 5.00
- MLS#:
- 22411199
ADDITIONAL INFORMATION
A beautifully conceived and executed new construction in North Beach bayside. Ted Fleuhr build, Craig Brearley architect and Cass Thurston Interior design. There are 3800 sf of house with 5 bedrooms, 4.5 baths, office, 2 living rooms,Shiplap, stone, wood and tile details throughout. Gas fireplace and high end appliances, butlers pantry, open and covered decks, saltwater heated pool ,outdoor kitchen and fire pit on a 100x135 lot,3 car garage and covered patio. Deeded ocean and bay access and views, views ,views! Ready for full Summer living. Call agent for details.
$4,195,000
13 E Essex Avenue Harvey Cedars, NJ 08008
- Type:
- Single Family
- Sq.Ft.:
- 2,448
- Status:
- NEW LISTING
- Beds:
- 4
- Lot size:
- 0.11 Acres
- Year built:
- 2004
- Baths:
- 4.00
- MLS#:
- NJOC2025438
- Subdivision:
- Harvey Cedars
ADDITIONAL INFORMATION
Welcome to Love and Luck! This beautiful oceanfront home in the sought after town of Harvey Cedars offers incredible sweeping ocean and coastline views that are unparalleled. Designed by architect, Keith Burns, this 4 bedroom and 3 and a half bath home is designed to accentuate the amazing views from the moments you wake up to the time the sun sets. Highlighted by a complete interior update by Wyndecrest homes, the upper level great room with vaulted ceilings, automated skylights, and open floor plan is perfect for entertaining. The gourmet kitchen is a chefâs delight featuring an amazing center island, marble countertops, high-end stainless-steel appliances including brand new refrigerator, 2 dishwashers, 2 sinks, double ovens, and five burner stove, a stunning wet bar with wine fridge and icemaker, and bbq grill deck. Dine inside at the custom oversized dining table or the large outdoor deck taking in the ocean air. The rooftop deck is perfect for sunset cocktails while taking in the panoramic views. Downstairs on the middle level, both the master suite and Junior suite have more spectacular ocean views and oceanfront deck access. You will also find 2 more guest rooms with one being a built-in bunk room for the kids. Completing the middle level is another full bath and laundry. The ground level includes an oversized garage with direct access to the home, another laundry for your beach towels, dumbwaiter, and room for all your beach gear. Outside, there is an amazing outdoor shower and changing area along with a large outdoor patio area. Love and Luck has been meticulously cared for as you can tell by the new hvac compressors, 2 new dryers, new refrigerator, and upgraded furniture. Love and Luck is being offered fully furnished with everything from kitchen gear to the linens. Unpack your bags and move right in! For the investor, Love and Luck has brought in 200k plus in annual rental income.
$3,339,900
9 Alma Long Beach Township, NJ 08008
- Type:
- Single Family
- Sq.Ft.:
- 3,149
- Status:
- NEW LISTING
- Beds:
- 5
- Lot size:
- 0.14 Acres
- Year built:
- 2024
- Baths:
- 5.00
- MLS#:
- NJOC2025384
- Subdivision:
- High Bar Harbor
ADDITIONAL INFORMATION
Do Not Miss This Opportunity to Own this Stunning Lagoon-Front Retreat in High Bar Harbor, NJ! This Is the House Youâve Been Waiting For. This 3149 SQFT Reversed-Living New Construction Home Features 5 Bedrooms â 1 Master and 3 Junior Master Suites Plus a Den, Large Living/ Dining Room Combo, Gourmet Kitchen with Stainless Steel Appliances, Gas Fireplace with Mantel, 3 Tiers of Decks Including a Rooftop with Captivating Panoramic Water Views of Both the Bay and the Ocean, 60 Ft of Water Frontage, and an Elevator for Your Convenience. Enjoy Enhanced Amenities to Create Your Own Private Backyard Oasis with an In-ground Saltwater Pool, a 6x9 Paver Patio and Outdoor Shower. The List is Endless⦠And thereâs Still Time to Pick Finishes! Enjoy Infinite Boating, Swims, Beach Visits, and Sunset/ Lighthouse Views. Plans and Site Visits Available. *Taxes to be Determined*
- Type:
- Single Family
- Sq.Ft.:
- 1,200
- Status:
- NEW LISTING
- Beds:
- 3
- Lot size:
- 0.1 Acres
- Year built:
- 2024
- Baths:
- 2.00
- MLS#:
- NJOC2025412
- Subdivision:
- North Beach Haven
ADDITIONAL INFORMATION
North Beach Haven- Oceanside New Construction- Designed by Michael Pagnotta - 1,200 sq ft 3 bedroom 2 bath residential unit with all high end finishes. Features include large island, quartz countertops, custom white shaker cabinets, gas fireplace, wide plank hardwood engineered floors, GE Profile appliance package, high vaulted ceilings, covered porch off the great room, and large rooftop deck for Beach Haven sunsets and 4th of July fireworks. Some of the photos have been virtually staged with furniture.
$1,675,000
9329 Mark Drive Long Beach Twp, NJ 08008
- Type:
- Single Family
- Sq.Ft.:
- 1,904
- Status:
- NEW LISTING
- Beds:
- 4
- Lot size:
- 0.09 Acres
- Year built:
- 2014
- Baths:
- 2.00
- MLS#:
- 22411254
ADDITIONAL INFORMATION
This 4 bedroom, 2 bath home offers breathtaking bayside views from all levels. The 2nd level has a spacious open floor plan with living room, dining space, and kitchen with a customized oversized island - perfect to gather family and friends.The second level also includes two bedrooms and a full bathroom. Upstairs are two more bedrooms, a full bathroom and a bonus room. Both 2nd and 3rd levels have decks to enjoy the views and sunsets. There is a back deck for grilling and an outdoor shower to rinse off after the beach. The spacious two-car garage has plenty of room to store all your beach gear. Close proximity to the beach, Skipper Dipper and Acme. The perfect place to just relax or enjoy LBI water activities, amusements, mini-golf and dining. An elevator connects all levels.
$2,999,000
9 W 38TH St Long Beach Township, NJ 08008
- Type:
- Single Family
- Sq.Ft.:
- 3,575
- Status:
- NEW LISTING
- Beds:
- 4
- Lot size:
- 0.26 Acres
- Year built:
- 2017
- Baths:
- 4.00
- MLS#:
- NJOC2025136
- Subdivision:
- Brant Beach
ADDITIONAL INFORMATION
Custom built 7 year young home has over 3,500 sq ft of luxury living with magnificent views of Barnegat Bay and Causeway bridge! Situated on oversized 70â x 162â lot at end of cul-de-sac, just one house off the bay. This reversed living contemporary features upper level open floor plan with high ceilings and plenty of glass offering beautiful water views. Great room with living/dining area accented by floor to ceiling stone fireplace and doors leading onto expansive deck. Gourmet kitchen features island with prep sink, walk-in pantry, stainless Jenn-air appliances including oven with six burner stove top, additional wall oven, French door refrigerator/freezer, dishwasher and microwave. Spacious master bedroom with walk in closet and en suite w/ double vanity, tiled shower and jetted tub. Middle level features family room complete with gas fireplace and custom built in wet bar, Junior master with en suite featuring double vanity and tiled shower, 2 additional bedrooms, full bath with tub/shower combination and laundry room. Each of the four bedrooms has access to a deck with views. Ground level features oversized two car garage with Tesla charging station, numerous storage closets plus additional room in rear. Large fenced yard features gorgeous outdoor kitchen complete with grill, refrigerator and sink along with lovely sitting area around gas fire pit. Expansive lawn area offers opportunity for future inground pool. Four stop elevator rises to 2 tiered rooftop deck with incredible views! Deck reinforced for weight of hot tub if so desired. Offered fully furnished with many extras included. Property includes 20â deeded access to bay in cul-de-sac, ideal to launch paddle boards, kayaks, etc. This home offers quality construction with attention to detail!
$3,999,000
14 E 81ST Street Harvey Cedars, NJ 08008
- Type:
- Single Family
- Sq.Ft.:
- 1,800
- Status:
- NEW LISTING
- Beds:
- 3
- Lot size:
- 0.46 Acres
- Baths:
- 2.00
- MLS#:
- NJOC2025370
- Subdivision:
- Harvey Cedars
ADDITIONAL INFORMATION
Magnificent Custom Oceanfront located on a great street in northern part of Harvey Cedars. This home features 100 feet of oceanfront footage and over 1100 square feet of decking. There are 3 ensuite bedrooms all facing the ocean for fabulous oceanfront views. Great Room with gas fireplace, custom built ins. Gourmet custom kitchen with walk in pantry and high-end appliances. (2) outside showers one privately accessed for the primary suite. All smart home features including audio and lighting. Buyer can still pick out all colors and finishes. Spring 2025 delivery.
$2,495,000
315 W 7TH Street Ship Bottom, NJ 08008
- Type:
- Single Family
- Sq.Ft.:
- 3,000
- Status:
- NEW LISTING
- Beds:
- 5
- Lot size:
- 0.18 Acres
- Year built:
- 2023
- Baths:
- 4.00
- MLS#:
- NJOC2025334
- Subdivision:
- None Available
ADDITIONAL INFORMATION
Welcome to 3,000 sqft of luxury in Ship Bottom the Gateway to Long Beach Island! The open floor plan, luxurious amenities, and attention to detail make it a truly remarkable place to live. The gourmet kitchen with custom cabinetry and quartz countertops is sure to delight any chef, while an integrated living-dining area with a fireplace provides a cozy atmosphere for gatherings,plus a walk in pantry and powder room. 5 bedrooms include a Primary ensuite and Junior ensuite with 3 additional bedrooms, full bath, laundry and family room. The inclusion of modern conveniences such as the 3-stop elevator, 2-zone HVAC, and Ethernet throughout the home ensures both comfort and connectivity for everyone in the household. With its central location near fine dining, boutique shopping, water activities, and sandy beaches, this home offers the perfect blend of luxury and convenience. Whether you're looking for a peaceful retreat or a place to entertain guests, this property seems to have it all
- Type:
- Single Family
- Sq.Ft.:
- 4,389
- Status:
- Active
- Beds:
- 6
- Lot size:
- 0.26 Acres
- Year built:
- 2024
- Baths:
- 8.00
- MLS#:
- NJOC2025202
- Subdivision:
- Loveladies
ADDITIONAL INFORMATION
Youâll find your Summer SeaClusion savoring the sun at this exciting Ziman Development home along a sandy oceanside lane in Loveladies. Unique design with a courtyard setting, this manor has everything one expects from LBIâs premiere builder; including custom tile and millwork, Serenity Design selections for marble and countertops, beautiful wood flooring, WOLF, Sub Zero, and Miele Appliances, along with cottage style maintenance free Nu-Cedar siding. With 4389 sq. ft. of living space youâll have room for everyone with 6 bedrooms (each en suite), 6 full and 3 half baths, family room, outdoor kitchen, saltwater pool, outdoor bar and grill area, fire pit, and a yard lined with beautiful hydrangeas and Leland Cypress for privacy. Located on the northern tier of Loveladies, youâll also enjoy easy access to Barnegat Lightâs shops, restaurants, and watering holes. Have little ones? No problem. Thereâs a life guarded bay beach just 6 streets north. Enjoy a quiet ocean beach up the walking easement or hop over to the most highly decorated Island life guards on 30th Street beach. You can really have it all, and enjoy it with family and friends. Seller is NJ Licensed Real Estate Agent. Plans and specs on file.
- Type:
- Single Family
- Sq.Ft.:
- 3,050
- Status:
- Active
- Beds:
- 5
- Lot size:
- 0.1 Acres
- Year built:
- 2017
- Baths:
- 5.00
- MLS#:
- NJOC2025100
- Subdivision:
- Holgate
ADDITIONAL INFORMATION
Welcome to your sanctuary by the sea, where every detail whispers luxury and every moment is infused with the essence of coastal bliss. Step into this recently built masterpiece, a 5-bedroom, 4.5-bath haven nestled along the pristine shores of Long Beach Island. As you ascend to the top floor, prepare to be captivated by the panoramic views of the ocean greeting you from every angle. The open-concept living room boasts cathedral ceilings adorned with decorative beams, framing the sweeping vistas like a work of art. Cozy up by the fireplace, adorned with a reclaimed mantle, or gather with loved ones in the spacious dining area, where windows on the east and southern elevations invite the outside in, maximizing every breathtaking view. The heart of the home, the kitchen, is a chef's dream come true. From the two-tiered breakfast bar to the custom cabinets and center island with a wine refrigerator and prep sink, every element is thoughtfully designed for both beauty and functionality. Whip up culinary delights with ease on the Wolf 6-burner stove, store your treasures in the Sub-Zero refrigerator, and enjoy seamless indoor-outdoor living with sliders leading to the grilling deck. Venture to the second floor, where three luxurious en suite bedrooms await, each offering its own private deck overlooking the ocean. Positioned at each corner of the house for maximum privacy, these retreats invite you to unwind and recharge amidst the soothing sounds of the sea. The master bathroom is a sanctuary in itself, featuring double vanities for added convenience and a frameless glass shower with multiple spray heads, providing a spa-like experience right in the comfort of your own home. Descend to the ground floor, where a built-in desk with shelving creates the perfect office space, and two additional bunk rooms offer ample accommodations for guests. Every bedroom opens onto a deck, inviting you to step outside and immerse yourself in the beauty of your surroundings. Entertainment flows effortlessly from one space to the next, whether you're sipping cocktails on the living area deck, dining al fresco on the main floor deck, or soaking in the sunset from the rooftop deck with its inviting lounge chairs and Adirondack chairs. Located just moments from the vibrant events of Beach Haven yet nestled in the tranquil enclave of Holgate, this home offers the best of both worlds. Embrace the serenity of seaside living while still being close to the action, and make memories to last a lifetime in this coastal paradise.
- Type:
- Condo
- Sq.Ft.:
- 1,360
- Status:
- Active
- Beds:
- 3
- Lot size:
- 0.1 Acres
- Year built:
- 2005
- Baths:
- 3.00
- MLS#:
- 22410236
ADDITIONAL INFORMATION
MILLION DOLLAR OCEAN AND BAY VIEWS! Desirable 'Susan Ave Beach!' Beautiful Duplex in Holgate, NJ. Revel in Sunrise and Sunset panoramas from the rooftop sanctuary. This 3-bedroom, 2.5-bathroom residence is an excellent income opportunity or a tranquil private home. Sun-drenched interiors and an open layout foster a welcoming atmosphere for both entertaining and unwinding. Hardwood floors adorn the living spaces, complemented by plush carpets in the bedrooms for added comfort. The kitchen showcases stunning bay views, elevating every cooking session. Most desirable FRONT UNIT with windows galore!
- Type:
- Single Family
- Sq.Ft.:
- 1,792
- Status:
- Active
- Beds:
- 5
- Lot size:
- 0.14 Acres
- Year built:
- 1955
- Baths:
- 2.00
- MLS#:
- NJOC2025162
- Subdivision:
- Beach Haven Park
ADDITIONAL INFORMATION
An unparalleled opportunity for waterfront living located in the heart of Long Beach Twp affords views that stretch far across the bay. With an impressive 60 feet of bay frontage, riparian grant, a newer vinyl bulkhead and dock along with a convenient boat lift, this 5 bedroom, 2 bath home boasts a prime location for crafting your dream home or improve upon existing home. Imagine waking up to panoramic views of the tranquil bay waters, while enjoying the gentle sea breeze from your own backyard. Whether you're a water sports enthusiast, or simply seek a peaceful retreat, this idyllic setting offers endless possibilities .
$3,170,000
1615 N Ocean Avenue Surf City, NJ 08008
- Type:
- Single Family
- Sq.Ft.:
- 2,927
- Status:
- Active
- Beds:
- 4
- Lot size:
- 0.09 Acres
- Year built:
- 2000
- Baths:
- 4.00
- MLS#:
- NJOC2025140
- Subdivision:
- Surf City
ADDITIONAL INFORMATION
OFFER ACCEPTED - SELLER REQUESTS NO SHOWINGS DURING THE CONTINGENCY PERIOD. Indulge in coastal living at its finest with this exceptional contemporary retreat! This stunning open-concept home offers breathtaking ocean views from the entire upstairs level, ensuring you never miss a sunset or sunrise. Located one house off the ocean, just steps away from pristine ocean beaches and within walking distance of the bay beach, this impeccably refurbished home boasts an array of upgrades, including the 3-level elevator. Fully furnished and primed for summer relaxation, it offers four bedrooms plus a den with a queen bed, along with three and a half baths, providing ample accommodation for guests. The chef's kitchen, equipped with a sprawling island, GE Monogram 6 burner gas stove with a 12" griddle and a restaurant-grade hood, all stainless steel appliances, dual dishwashers, a Scotsman icemaker, and a spacious pantry, effortlessly flows into the dining area and light-drenched living room adorned with a stone-faced fireplace. Step out onto the airy deck or screened porch to savor the ocean vistas and invigorating breezes. The mid-level beckons with a welcoming family room featuring another fireplace and an adjacent sunroom/office, offering space for both gatherings and quiet retreats. Up top, the expansive roof deck sets the stage for memorable entertaining, offering unobstructed views of sunrises, sunsets, and ample room for a hot tub and seating. With coveted off-street parking accommodating up to nine vehicles, you and your guests can easily explore the lively Surf City locale on foot or bike. Seize this extraordinary opportunity to own your own piece of paradise! (Some photos are from last summer, to indicate what the gardens look like in the prime season.)
- Type:
- Single Family
- Sq.Ft.:
- 2,971
- Status:
- Active
- Beds:
- 5
- Lot size:
- 0.17 Acres
- Year built:
- 2024
- Baths:
- 5.00
- MLS#:
- NJOC2025082
- Subdivision:
- The Dunes
ADDITIONAL INFORMATION
Located Oceanside in the highly sought after area of âThe Dunes.â This custom new construction home boasts 5 bedrooms and 4.5 bathrooms, just under 3,000 sf of open concept living space. There is an abundance of glass to allow for maximum amount of natural light. The reverse living floor plan features a 3 stop elevator, gas fireplace with coastal surround, large kitchen with high end appliances including a 36â Wolf range, wine refrigerator, and oversized island and access to a covered deck for alfresco dining. Wide plank hardwood flooring throughout home with beautifully tiled bathrooms. The primary bedroom en-suite encompasses the entire width of the house and includes 2 walk-in closets and well-appointed primary bath. The first floor is perfect for guests and entertaining. It has a family room with wet bar, 2 junior en-suites along with additional bedrooms and a full hall bath. The large laundry room has front loading washer and dryer with plenty of cabinetry for additional storage. The large second floor deck offers ocean views and the rooftop deck has spectacular panoramic views of the island. The oversized lot has endless possibilities for outdoor entertaining and off street parking. There is room for a pool but also for a cabana, fire pit, outdoor kitchen and more. There is still time to add your personal touches so donât miss out on this rare opportunity to own a piece of LBI!
- Type:
- Single Family
- Sq.Ft.:
- 2,929
- Status:
- Active
- Beds:
- 5
- Lot size:
- 0.08 Acres
- Year built:
- 2013
- Baths:
- 5.00
- MLS#:
- NJOC2025046
- Subdivision:
- Beach Haven Park
ADDITIONAL INFORMATION
Oceanblock, reversed living home located 3rd from the beach with fantastic ocean views and just steps to the beach is a must-see. Tastefully furnished and move-in ready this 2,929 square foot 3 story home was custom built in 2012. Spread throughout three levels of functional living space are 5 bedrooms, 4.5 baths, a master en-suite, a guest en-suite, a family room, an open concept living room, dining room, and kitchen access to a deck overlooking the beach with ample space for dining and grilling. Some amenities of this home include a custom kitchen with Wolf range, vaulted ceilings, hardwood floors throughout, 3 stop elevator, a flex room, rooftop deck, 2 laundry rooms, central vac, security system, vinyl cedar impressions, Andersen windows, timberline roof, brick paver driveway, outside shower, and a fenced yard. This property could accommodate a swimming pool if desired.
$1,925,000
335 S 2ND Street W Surf City, NJ 08008
- Type:
- Single Family
- Sq.Ft.:
- 2,058
- Status:
- Active
- Beds:
- 4
- Lot size:
- 0.14 Acres
- Year built:
- 1971
- Baths:
- 2.00
- MLS#:
- NJOC2025024
- Subdivision:
- Surf City
ADDITIONAL INFORMATION
BOATERS, BOATERS,BOATERS. VIEWS, VIEWS, VIEWS. BAYFRONT OFCOURSE. THIS LOVELY WELL MAINTAINED HOME FEATURES 4 BEDROOMS, 2 FULL BATHS, FAMILY ROOM, DEN/OFFICE SPACE, GREAT LIVING ROOM WITH WOOD BURNING FIREPLACE, KITCHEN WITH GRANITE COUNTER TOPS . 3 BOAT SLIPS AND PIER. WIDE OPEN ACCESS TO THE BAY AND GREAT SUNSETS FROM THE WRAP AROUND DECK. SUCH A GREAT WATERFRONT FOR KAYAKING, SWIMMING, FISHING, CRABBING AND JUST RELAXING WITH THIS RESORT LIKE SETTING . JUST INSTALLED BRAND NEW BULKHEAD AND DOCK. BRING ALL OF YOUR WATER TOYS AND WATER WINGS. ALSO ROOM FOR A POOL. JUST TO NOTE AGAIN THE BRAND NEW BULKHEAD AND DOCK.
- Type:
- Single Family
- Sq.Ft.:
- 2,250
- Status:
- Active
- Beds:
- 4
- Lot size:
- 0.1 Acres
- Year built:
- 1998
- Baths:
- 4.00
- MLS#:
- NJOC2025004
- Subdivision:
- Beach Haven
ADDITIONAL INFORMATION
Enchanting Brant Beach beauty just steps to the gorgeous, replenished beach! This 3 level home features reversed living and is great for extended or multi-generational family use. This location can't be beat houses are only on the beach side on this street so you can have privacy while enjoying the sun and fun! On the 2nd level there are 3 bedrooms and two full baths with a separate family room and washer dryer. The upstairs you'll find a living room with gas ventless fireplace to enjoy all year long. The open floor plan features a light & bright kitchen and center island with additional cabinetry. The window filled sun room is prefect for relaxing and enjoying your morning coffee or a good book. See the beach & the bay from your maintenance free deck. The primary suite with full bathroom and large walk in closet completes the 3rd level. The lower level gives you access to a storage room, powder room and large garage with utility sink. Also, you'll have access to the outdoor shower with charming outside bench. Lovely private yard with paver patio. 2 zone HVAC, surround sound speaker system. This home truly has it all.... Don't miss this opportunity to own your piece of paradise in Long Beach Island!
- Type:
- Single Family
- Sq.Ft.:
- 4,408
- Status:
- Active
- Beds:
- 8
- Lot size:
- 1.76 Acres
- Year built:
- 1982
- Baths:
- 5.00
- MLS#:
- NJOC2025012
- Subdivision:
- Loveladies
ADDITIONAL INFORMATION
Last Loveladies Oceanfront Tract... 8 Bedroom Loveladies Oceanfront on Last Available Tract. This sprawling 4600 sq. ft. home on nearly 2 acres, with historical rent of $250,000/year, has been updated in 2019 for a fresh, clean look. The home sits proudly on a high dune behind protected jetty, among Loveladiesâ most impressive full-tract homes. The house is unique in that it not only has 180-degree ocean views, but also enjoys bay views and sunsets, with single-home tracts across the street. A dock may even be available. Inside, the home features a massive newer master suite with ocean-to-bay views, ocean & bay balconies, and a private sitting room. There are 7 additional bedrooms, 2 oversized living rooms, a game room with pool table/billiards, and private roofdeck with glass railings. Plenty of room to spread out. Create memories for many years to come. Or create the most magnificent new construction ever to grace Loveladiesâ beaches. The current 94â-wide home has 2300+/- sq. ft. of heated footprint, allowing massive options. An engineer has confirmed a new oceanfront home may be permitted up to 10,300 SF of heated living space on 3 levels, plus decks and pool. There were approved plans at one point to carve out 2 additional 125x100 and 125x110 parcels in front of the oceanfront. Or maintain the unique estate-like feel, and enjoy 300' of front yard for Tennis, massive lawn and stunning grounds.
$3,199,000
47 N 24TH Surf City, NJ 08008
- Type:
- Single Family
- Sq.Ft.:
- 3,000
- Status:
- Active
- Beds:
- 5
- Lot size:
- 0.11 Acres
- Year built:
- 2024
- Baths:
- 5.00
- MLS#:
- NJOC2025008
- Subdivision:
- Surf City
ADDITIONAL INFORMATION
New Construction North End of Surf City! Ocean Block 5 Bedroom 4.5 Bath Reverse Living! Ready for Summer 2024!
© BRIGHT, All Rights Reserved - The data relating to real estate for sale on this website appears in part through the BRIGHT Internet Data Exchange program, a voluntary cooperative exchange of property listing data between licensed real estate brokerage firms in which Xome Inc. participates, and is provided by BRIGHT through a licensing agreement. Some real estate firms do not participate in IDX and their listings do not appear on this website. Some properties listed with participating firms do not appear on this website at the request of the seller. The information provided by this website is for the personal, non-commercial use of consumers and may not be used for any purpose other than to identify prospective properties consumers may be interested in purchasing. Some properties which appear for sale on this website may no longer be available because they are under contract, have Closed or are no longer being offered for sale. Home sale information is not to be construed as an appraisal and may not be used as such for any purpose. BRIGHT MLS is a provider of home sale information and has compiled content from various sources. Some properties represented may not have actually sold due to reporting errors.

All information provided is deemed reliable but is not guaranteed and should be independently verified. Such information being provided is for consumers' personal, non-commercial use and may not be used for any purpose other than to identify prospective properties consumers may be interested in purchasing. Copyright 2024 Monmouth County MLS
Beach Haven Real Estate
The median home value in Beach Haven, NJ is $818,900. This is higher than the county median home value of $286,500. The national median home value is $219,700. The average price of homes sold in Beach Haven, NJ is $818,900. Approximately 16.51% of Beach Haven homes are owned, compared to 1.66% rented, while 81.83% are vacant. Beach Haven real estate listings include condos, townhomes, and single family homes for sale. Commercial properties are also available. If you see a property you’re interested in, contact a Beach Haven real estate agent to arrange a tour today!
Beach Haven, New Jersey 08008 has a population of 2,103. Beach Haven 08008 is less family-centric than the surrounding county with 8.36% of the households containing married families with children. The county average for households married with children is 30.6%.
The median household income in Beach Haven, New Jersey 08008 is $81,391. The median household income for the surrounding county is $65,771 compared to the national median of $57,652. The median age of people living in Beach Haven 08008 is 67 years.
Beach Haven Weather
The average high temperature in July is 85 degrees, with an average low temperature in January of 22.5 degrees. The average rainfall is approximately 46 inches per year, with 16 inches of snow per year.
