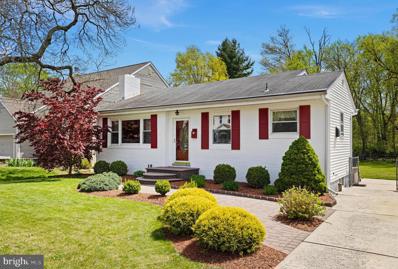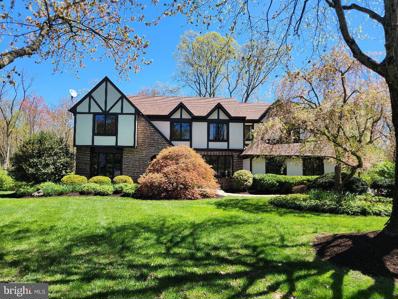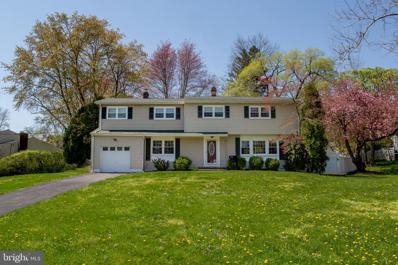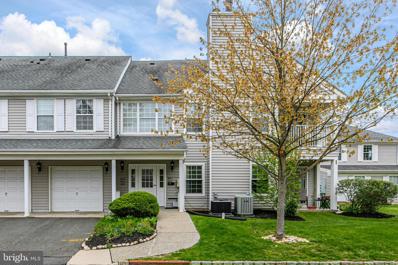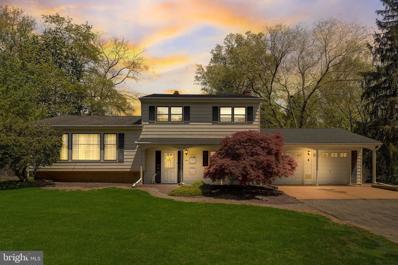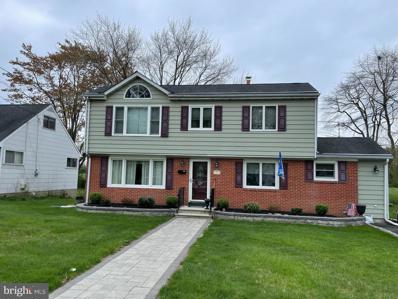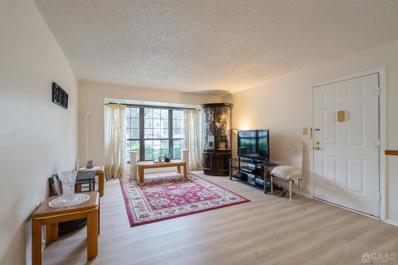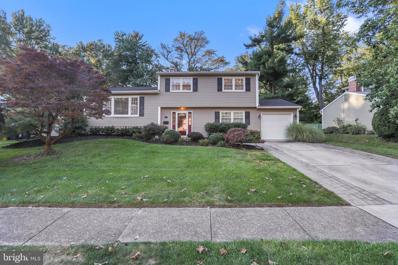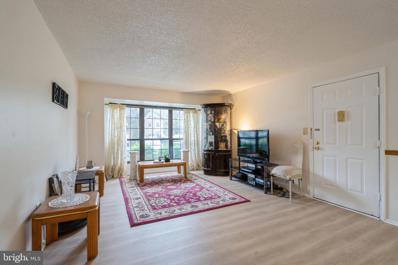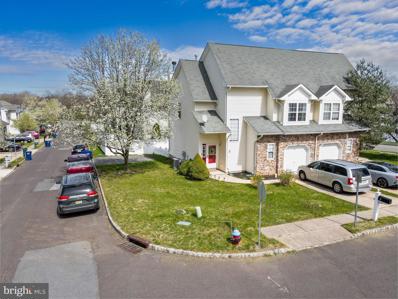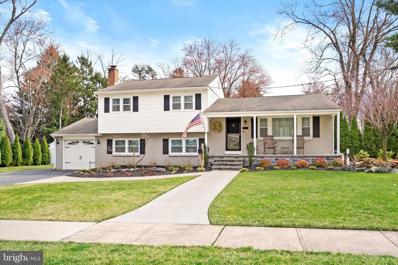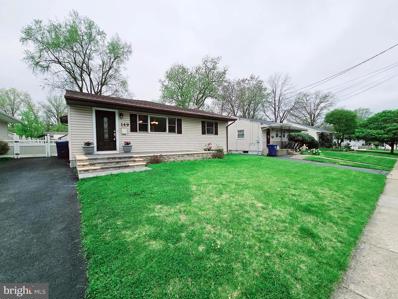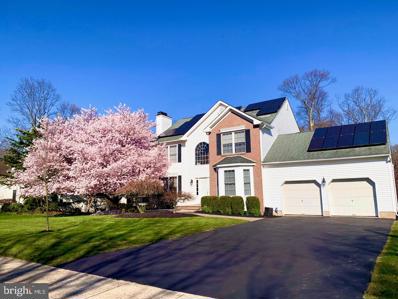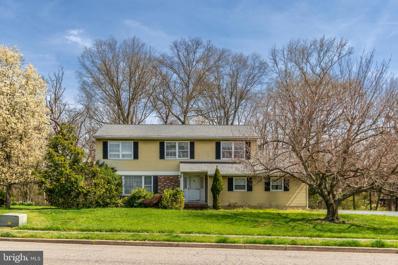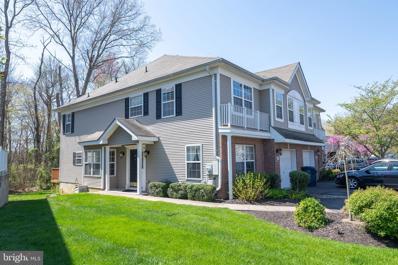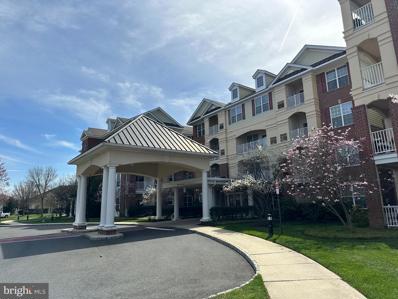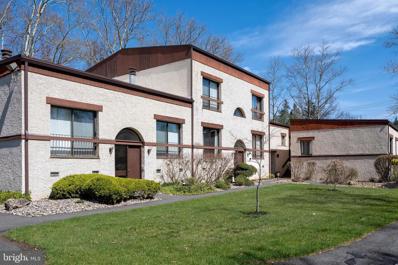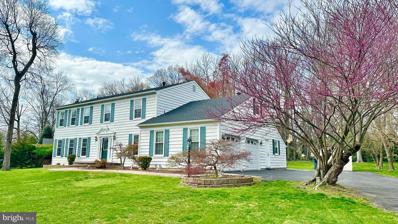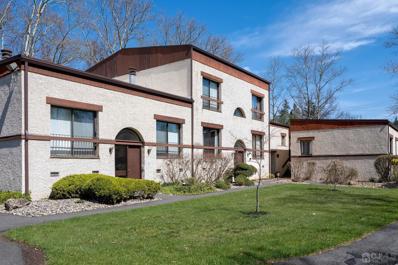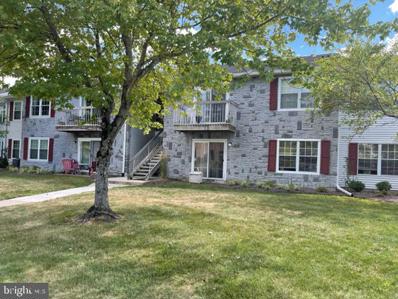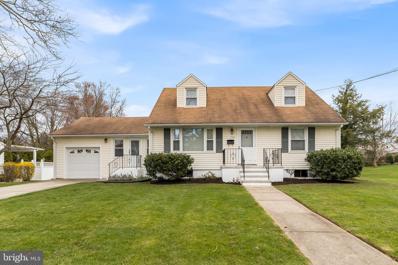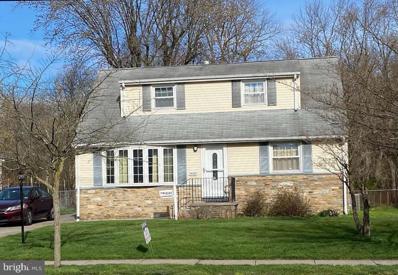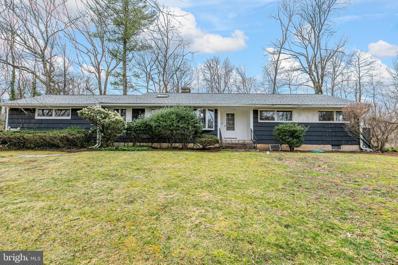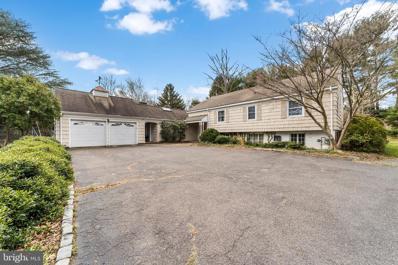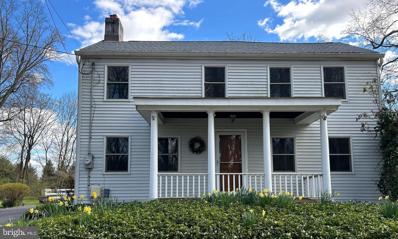Lawrence Township NJ Homes for Sale
- Type:
- Single Family
- Sq.Ft.:
- 1,466
- Status:
- NEW LISTING
- Beds:
- 3
- Lot size:
- 0.28 Acres
- Year built:
- 1945
- Baths:
- 2.00
- MLS#:
- NJME2042388
- Subdivision:
- None Available
ADDITIONAL INFORMATION
PICTURE-PERFECT! What an opportunity to own a beautifully maintained 3-bedroom, 2 full bath Ranch home on a lovely lot in Lawrence township ! This Brick front gem has great curb appeal & recently updated beautiful landscape. A oversized Living room with built ins & a woodburning fireplace flows beautifully into the dining area & eat-in kitchen. Down the hall are three spacious bedrooms and hardwood floors. The remodeled master suite offers a luxurious full bath with oversized shower and resort like walk-in closet. The sparkling main hall bath has also been recently updated. Lucky new owners will fall in love with the massive partially finished basement! Outdoor entertaining will be a joy! This wonderful home boasts a charming fenced-in yard with plenty of green space and a patio! Additional highlights include newer dishwasher, gutter guards, large driveway and a prime location close to transportation, shopping & restaurants. This special home is ready and waiting to create wonderful memories with it's new owners.
$990,000
6 Indian Run Lawrenceville, NJ 08648
- Type:
- Single Family
- Sq.Ft.:
- 3,306
- Status:
- NEW LISTING
- Beds:
- 4
- Lot size:
- 0.57 Acres
- Year built:
- 1988
- Baths:
- 3.00
- MLS#:
- NJME2042050
- Subdivision:
- Kingsbrook
ADDITIONAL INFORMATION
Terrific opportunity to own in the desired Kingsbrook neighborhood of Lawrenceville. Nestled on a premium cul-de-sac lot, this four-bedroom Tudor Colonial has been beautifully updated & appointed and is ready for you to move right in. Enter by the two-story foyer with turned staircase to the second floor, this home is light & bright with gleaming hardwood floors & crown molding throughout the first floor. Living room with large front windows is open to the family room which features a brick fireplace & stunning built-in wood surround and sliding door access to the deck. Large eat-in kitchen (2020) boasts lots of white cabinetry, granite counter tops, island with cooktop, stainless appliances including a double wall oven, a breakfast room with another set of sliding doors accessing the backyard deck with its beautiful landscaped & wooded views. Completing the first floor are a powder room and laundry/mud room with sink, closets & cabinetry, access to the garage & outside with a fenced pet run area. Upstairs find a very large master bedroom suite featuring a sitting room/office, vaulted ceiling, two walk-in closets and beautifully updated dual space master bath with a large, tiled stall shower, soaking tub, two wood vanities with granite tops, stone finish tile floor, skylight and additional closet space which could be finished into a laundry if you prefer one on the second floor. Three spacious bedrooms w/ custom closets share a hall bathroom with tub/shower & detailed tile surround. Basement is finished for multiple uses: carpeted with built-ins and has sliding door access to the back yard. The living space extends outside during the warm months to relax & entertain with peaceful natural & landscaped views. All windows & sliding glass doors with their moldings have been replaced (2020). Exterior & interior have been recently painted (2020). Sprinkler system for the side & front yards. Newer carpeting throughout the second floor. Air conditioning replaced (2019). Two car remote garage with interior access and large driveway providing additional parking. Convenient to Village Park & Mercer Meadows which host the Lawrence-Hopewell trail and sports & playground amenities, downtown historic Lawrenceville with restaurants, shops, services and schools. Minutes to major roads, NYC/Phila trains, Mercer airport and shopping. This is a home you should not miss!
- Type:
- Single Family
- Sq.Ft.:
- 2,462
- Status:
- NEW LISTING
- Beds:
- 4
- Lot size:
- 0.44 Acres
- Year built:
- 1960
- Baths:
- 4.00
- MLS#:
- NJME2041726
- Subdivision:
- None Available
ADDITIONAL INFORMATION
Welcome to your newly renovated oasis in a highly sought-after neighborhood in Lawrence Township. This stunning property boasts many features designed to elevate your living experience to new heights. Step inside and be greeted by the heart of the home - a newly renovated eat-in kitchen sure to impress even the most discerning chef. With modern appliances, sleek countertops, and ample storage space, this kitchen is as beautiful as it is functional. With three full bathrooms, including one in the luxurious primary suite. with a soaking tub, there's never a wait for the shower in the morning rush. Each bathroom is beautifully appointed with stylish fixtures and finishes, creating a spa-like retreat in the comfort of your own home. The living room is perfect for formal gatherings and entertaining guests, with its elegant design and abundant natural light. Meanwhile, the family room offers a cozy ambiance, perfect for movie nights or simply relaxing with loved ones. Every room has been freshly painted, creating a bright and welcoming atmosphere throughout the home. The new carpet adds a touch of luxury underfoot, while the fireplace provides a cozy focal point for gatherings with family and friends. Situated on a large corner lot, this property offers privacy and space to spread out. Whether you're hosting a barbecue on the patio or playing catch in the yard, you'll appreciate the flexibility and versatility of this outdoor space. Centrally located, this home offers the perfect blend of convenience and luxury. Enjoy easy access to shopping, dining, entertainment options, and top-rated schools and parks. Don't miss out on this opportunity to own a piece of paradise. Schedule a showing today and experience the epitome of modern living!
- Type:
- Single Family
- Sq.Ft.:
- n/a
- Status:
- NEW LISTING
- Beds:
- 2
- Year built:
- 1989
- Baths:
- 2.00
- MLS#:
- NJME2042336
- Subdivision:
- Eagles Chase
ADDITIONAL INFORMATION
Enjoy the carefree lifestyle provided in Eagles Chase, and take back your weekends! A sought-after condominium community in Lawrenceville, offering convenience to major roads, trains, and upscale shopping and dining in nearby Princeton, its location is ideal. Only minutes to I-295 yet tucked far enough away from the hustle and bustle to be able to relax, this home is light and bright and neat as a pin. Enter into the building via a one-car garage that provides security and peace of mind at night. Beautifully presented, fresh, neutral paint and beachy blonde hardwood flooring create a pleasant palette throughout the unit. Bright and open, the renovated kitchen has plenty of prep space with soothing finishes like quartz countertops, stainless steel appliances, and modern light gray backsplash tile. The adjoining living room and dining area enjoy sliding doors to a covered porch and the warmth of a fireplace. Two bedrooms are down the hall; the main suite has its own newer bathroom and a walk-in closet, while a second full bathroom, also up to date, accommodates guests. In-unit laundry is tucked out of sight. The deep garage has plenty of storage and thereâs additional parking right across the street.
- Type:
- Single Family
- Sq.Ft.:
- 1,846
- Status:
- NEW LISTING
- Beds:
- 3
- Year built:
- 1960
- Baths:
- 3.00
- MLS#:
- NJME2042356
- Subdivision:
- Nassau Ii
ADDITIONAL INFORMATION
Discover the charm and comfort of this delightful 3-bedroom, 2.5-bath home nestled in the sought-after Nassau II development of Lawrence Township. This neighborhood is renowned for its family-friendly atmosphere and stunning aesthetics. As you step through the front door, you're welcomed into a cozy family room with a wood-burning fireplace that adds a touch of warmth and relaxation. The room effortlessly flows into the backyard through sliding glass doors, providing a perfect leisure and gathering spot. Additionally, a cleverly converted office space provides access to the garage and includes a convenient bathroom and laundry area on the same level. Ascend to the main floor, where the expansive living room and dining area invite you to host and entertain. The eat-in kitchen overlooks these spaces and is a culinary delight with its generous cabinet storage, granite countertops, and modern appliances. The home's upper level features hardwood floors in all bedrooms, creating a seamless and elegant look. The bathrooms have been tastefully updated, enhancing the serene and refined atmosphere of the home. Outside, the fenced backyard offers a private oasis, ideal for outdoor activities and social gatherings. With ample space, it's perfect for both relaxation and entertaining. Located conveniently with easy access to shopping, dining, major highways, and train stations, this home is perfectly positioned for those commuting to New York City or Philadelphia. This is more than just a house; itâs a place to call home. Donât miss out on making cherished memories in this beautiful home. Schedule your visit today! More photos to come..
- Type:
- Single Family
- Sq.Ft.:
- 2,172
- Status:
- Active
- Beds:
- 4
- Lot size:
- 0.15 Acres
- Year built:
- 1960
- Baths:
- 3.00
- MLS#:
- NJME2042186
- Subdivision:
- None Available
ADDITIONAL INFORMATION
Welcome to 127 Review Ave. This home is a split level 2,5 story home with many updated features. 1991 the primary bedroom was added on and stands alone on the upper floor. This primary room offers full bath, walk in closet, linen closet , vaulted ceiling, and has e xtra heat and air conditioning source. 3 bedrooms with full bath and hardwood floors are located below on upper level 1. Main level offers living room , dining area , and kitchen. Lower level offers family room with gas fireplace, and outside entry to rear yard. Laundry room is located on lower level with half bath. Exit out the kitchen and you have a nice deck, Exit out family room and you can enjoy the patio which is fenced in with white vinyl fencing. The windows have been replaced with Andersen over the years. French drain installed around crawl space.
$299,999
27 Gilpin Court Lawrence, NJ 08648
Open House:
Saturday, 4/27 1:00-4:00PM
- Type:
- Townhouse
- Sq.Ft.:
- 983
- Status:
- Active
- Beds:
- 2
- Year built:
- 1986
- Baths:
- 1.00
- MLS#:
- 2410838R
ADDITIONAL INFORMATION
Welcome to this charming 2-bedroom, 1-bathroom condo in Lawrence Township's highly sought-after community with low HOA fees. Step inside to discover freshly installed floors that add a touch of modern elegance to the living spaces. The entire interior has been painted to create a bright and welcoming atmosphere. The highlight of this home is the completely renovated bathroom, boasting new fixtures and contemporary design elements. A brand-new water heater ensures an efficient and reliable hot water supply for your comfort. Outside, the community offers well-maintained grounds, a community pool, Tennis courts, and a friendly neighborhood ambiance. Conveniently located near schools, shopping centers, and major highways, this property combines comfort, style, and convenience. Don't miss out on this fantastic opportunity to own a move-in-ready home in Lawrence Township's desirable area. Showings starts Saturday 4/19/2024.
- Type:
- Single Family
- Sq.Ft.:
- 1,861
- Status:
- Active
- Beds:
- 4
- Year built:
- 1961
- Baths:
- 3.00
- MLS#:
- NJME2039172
- Subdivision:
- Nassau Ii
ADDITIONAL INFORMATION
Discover a hidden gem nestled in Lawrence Township, boasting an unbeatable location just moments from major highways and the vibrant downtown areas of Lawrenceville and Princeton! This meticulously maintained home offers a comfortable 1,861 square feet of living space, providing ample room for relaxation and enjoyment. Step inside to find a bright and airy living room seamlessly connected to a stylish kitchen equipped with stainless steel appliances, a convenient breakfast bar, and plenty of storage space. Adjacent to the kitchen, you'll find a cozy dining area bathed in natural light streaming through elegant glass doors. Upstairs, retreat to a comfortable sanctuary featuring three bedrooms and a renovated full bath, including a luxurious primary suite with its own private bath. Downstairs, a welcoming family room awaits, along with a versatile fourth bedroom or office space. For added convenience, a half bath is conveniently located near the laundry area, with easy access to the garage. Step outside to appreciate the lush backyard from the deck or screened sunroom, perfect for outdoor gatherings and relaxation. With a new roof and HVAC system, worry-free living awaits. Take advantage of the nearby highways and downtown Princeton, offering a plethora of dining, shopping, and entertainment options. Don't miss the chance to make this exceptional property your own, where every corner exudes warmth and elegance, inviting you to create cherished memories for years to come.
- Type:
- Single Family
- Sq.Ft.:
- 983
- Status:
- Active
- Beds:
- 2
- Year built:
- 1986
- Baths:
- 1.00
- MLS#:
- NJME2041886
- Subdivision:
- None Available
ADDITIONAL INFORMATION
Welcome to this charming 2-bedroom, 1-bathroom condo in Lawrence Township's highly sought-after community with low HOA fees. Step inside to discover freshly installed floors that add a touch of modern elegance to the living spaces. The entire interior has been painted to create a bright and welcoming atmosphere. The highlight of this home is the completely renovated bathroom, boasting new fixtures and contemporary design elements. A brand-new water heater ensures an efficient and reliable hot water supply for your comfort. Outside, the community offers well-maintained grounds, a community pool, Tennis courts, and a friendly neighborhood ambiance. Conveniently located near schools, shopping centers, and major highways, this property combines comfort, style, and convenience. Don't miss out on this fantastic opportunity to own a move-in-ready home in Lawrence Township's desirable area. Showings starts Saturday 4/20/2024. OH on 4/20 (11 am to 2 pm) and 4/21 (11 am to 5 pm).
- Type:
- Townhouse
- Sq.Ft.:
- 2,000
- Status:
- Active
- Beds:
- 4
- Year built:
- 2002
- Baths:
- 4.00
- MLS#:
- NJME2042000
- Subdivision:
- Tiffany Woods
ADDITIONAL INFORMATION
OPPORTUNITY KNOCKS THE DOORS IN EXCEPTIONAL LOCATION. Tiffany Woods ONE OF THE DESIRABLE private community is just minutes from Rt. 206, Rt. 1, TCNJ, and numerous shopping options. This end unit townhome offers a few delightful surprises! In addition to a driveway for the 1-car garage, the side yard features a paved area suitable for extra off-street parking or setting up a basketball hoop for practice. Inside, stay warm and cozy this winter by the wood-burning fireplace. Sliding glass doors lead to the fenced-in backyard. The dining area boasts a large window that fills the space with natural light and flows into the kitchen. A convenient half bathroom is tucked away from the living area. This amazing townhouse has been recently upgraded with NEW FLOORING, NEW BATHROOMS, VANITIES, APPLIANCES, COUNTERTOP, PAINTING AND MORE!!! Upstairs, the master bedroom is truly impressive with its vaulted ceiling, spacious walk-in closet, and ensuite bathroom. Two additional bedrooms on this floor share a full hallway bathroom. The washer and dryer are conveniently located behind doors in the hallway. And now, the best surprise - the massive third-floor bedroom, which could serve as a second master suite! Featuring a walk-in closet and ensuite bathroom, this room offers incredible versatility - it could be a luxurious bedroom or the ultimate rec room! WHY WOULD YOU WAIT? SCHEDULE SHOWING AND MAKE AN OFFER
$619,000
302 Glenn Avenue Lawrence, NJ 08648
- Type:
- Single Family
- Sq.Ft.:
- 1,800
- Status:
- Active
- Beds:
- 4
- Year built:
- 1959
- Baths:
- 3.00
- MLS#:
- NJME2040936
- Subdivision:
- Nassau Ii
ADDITIONAL INFORMATION
What a find in Lawrence Twp! This impeccably well maintained home boasts 1,800 square feet of living space and the exterior is just as grand with professionally done hardscaping. Entering into the home your greeted with a spacious living room that has lots of natural light. Centrally, we have the kitchen with stainless steel appliances, breakfast bar, and plenty of cabinetry for storage. The dining area is adjacent to the kitchen with plenty of light coming in from the glass slider doors. The upper level offers a full bath off the hallway and 3 bedrooms one of which is the primary bedroom with a full bath. The lower level contains the family room with a wood burning fireplace. The forth bedroom is also on the lower level that can also be used as an office. The half bath is adjacent to the bedroom as well as the Laundry/Utility/ Storage room. The lower level also has the interior access to the garage. Venturing outside the yard has extensive hardscaping with an in-ground lawn sprinkler system, lighting, and well manicured yard front and back. The rear yard has tiers of stamped concrete patios that flow nicely to a patio with a built in wood burning fire pit. This is a must see property you don't want to miss it! The Swing Set in the rear yard is not included in the sale. Kindly wear provided booties or remove shoes when showing.
- Type:
- Single Family
- Sq.Ft.:
- 1,714
- Status:
- Active
- Beds:
- 3
- Lot size:
- 0.17 Acres
- Year built:
- 1950
- Baths:
- 2.00
- MLS#:
- NJME2041990
- Subdivision:
- None Available
ADDITIONAL INFORMATION
TRULY UNIQUE, CUSTOM and EXPANDED RANCH Home with 2 FULL BATHS and 3 BEDROOMS situated on the closed street in the Lawrence Township. Step inside to experience a seamless blend of elegance and comfort. The open floor plan seamlessly connects the kitchen and living room, while the cathedral ceiling floods the space with natural light room the skylights and slide doors leading in to great size deck and patio. The HUGE kitchen is a standout with hardwood floors and solid wood cabinets. The master bedroom includes a walk-in closet and an impressive bathroom with ceramic tiles and vanities. The finished basement adds extra living space and storage options. The property also includes a FULLY fenced backyard and great size shed. Discover a FRESHLY PAINTED home with Many Updates where every detail has been thoughtfully considered and ensuring both style and peace of mind for years to come.Conveniently located near Rt1 and 95, shopping, and public transportation, this home offers both luxury and practicality. It's a truly a GEM! Don't miss outâschedule your appointment today!
- Type:
- Single Family
- Sq.Ft.:
- 2,455
- Status:
- Active
- Beds:
- 4
- Lot size:
- 1 Acres
- Year built:
- 1997
- Baths:
- 3.00
- MLS#:
- NJME2041692
- Subdivision:
- Woodfield Estates
ADDITIONAL INFORMATION
The perfect confluence of idyllic location, thoughtful design, and modern updates! 4 Ashwood Court, located on a quiet neighborhood street and backed by preserved woodlands, is an absolute gem of a home beautifully maintained and enhanced by its original and only owners. Gleaming hardwood floors run throughout nearly the entire main level, beginning in the two-story foyer. Sunlight streams in through sidelites and an oversized archtop window, illuminating the main hallway and the upper-level hall. The formal living room and dining room flank the foyer. The dining room is adorned with crown and chair rail molding and has a walk-in bay window that adds a bit of extra room at the head of the table, as well as plenty of natural light. The living room with crown molding and a wood-burning fireplace opens to the family room, where a second wood-burning fireplace sets the stage for cozy evenings in. The open-concept kitchen and family room create an expansive area for more relaxed entertaining or daily life. The family room is wired for surround sound with upgraded gold-coated wire. The kitchen has been updated with beautiful wood cabinets, sleek modern hardware, and stainless steel appliances, including a gas stove and French door refrigerator, a stylish tile backsplash, black quartz countertops, and a wine fridge. A walk-in bay window creates a charming alcove for the kitchen table while providing a beautiful backdrop for meals, with the seasonally changing vista of the woodlands backing to the house and the many fruit trees dotting your backyard. French doors lead to the deck, which beckons for morning cups of coffee, evening aperitifs, and al fresco meals all spring, summer, and fall, with an unbeatable view offering the beauty and serenity of nature. An updated powder room with a pedestal sink and a laundry room with a utility sink and updated cabinets to match the kitchen complete the main level. The upper level features three nicely sized bedrooms with an updated hall bath and the primary bedroom suite. The primary bedroom has a volume ceiling, two walk-in closets with custom closet organizers, a remodeled en-suite bath with a Jacuzzi tub, a separate shower with seamless glass doors, heated flooring, and a dual sink vanity. The finished walkout basement provides an additional home office, exercise room, and storage space. Step out the patio door to a covered area beneath the deck, the perfect spot for a storage shed and two holding bays for cut firewood, sheltered from the elements. The two-car garage has a protective epoxy-coated floor, plenty of storage cabinets, and a workbench, ideal for anyone who likes to tackle home projects. This eco-friendly home features owned solar panels, perfect for environmentally conscious buyers looking to reduce their carbon footprint and enjoy significant energy savings. Enjoy close proximity to downtown Lawrenceville and downtown Princeton for many shopping, dining, and cultural venues. A few Key Highlights: Solar Power: Fully owned solar panels ensure energy efficiency. Living Spaces: Enjoy cozy evenings with two fireplaces and expansive living areas. Outdoor Appeal: A generous backyard with natural privacyâperfect for relaxation and entertainment. Parking & Storage: Attached 2-car garage complemented by additional storage space. Modern Amenities: Updated kitchen with tile flooring and a blend of hardwood and carpeted floors throughout. Primary bathroom with heated flooring. Location Perks: Moments away from Main Street in downtown Lawrenceville, offering a variety of shopping and dining options.
- Type:
- Single Family
- Sq.Ft.:
- n/a
- Status:
- Active
- Beds:
- 4
- Lot size:
- 0.65 Acres
- Year built:
- 1979
- Baths:
- 3.00
- MLS#:
- NJME2041314
- Subdivision:
- Sturwood Hamlet
ADDITIONAL INFORMATION
In a long-established cul-de-sac neighborhood, imagine the possibilities when you update this sizeable home! With good bones and sizeable rooms, the floor plan includes 4 bedrooms, 2.5 baths, formal living and dining rooms, and a family room with a fireplace. The spacious eat-in kitchen has the ideal footprint for a modern-day makeover, with a breakfast nook and plenty of space to cook and create. Opening out to the deck from the family room, the big backyard meanders down to a creek providing serene views. Upstairs, the main bedroom includes a bathroom and a walk-in closet. A two-car garage and a full basement complete this home which has been loved by its original owner since it was built. Ready for your choices, minor changes such as new carpet and a fresh coat of paint, would allow pondering further improvements over time. Lawrencevilleâs Main Street is just a few turns away, along with popular farmstands, Route 1 shopping, and Princetonâs trendy nightlife.
- Type:
- Townhouse
- Sq.Ft.:
- 1,979
- Status:
- Active
- Beds:
- 3
- Lot size:
- 0.09 Acres
- Year built:
- 2002
- Baths:
- 3.00
- MLS#:
- NJME2042016
- Subdivision:
- Liberty Green
ADDITIONAL INFORMATION
Gorgeous Bucknell model in desirable Liberty Green. End unit. Beautiful entrance foyer with hardwood floors welcomes you to this open floor plan townhouse. Spacious formal living room and dining room with bay window and crown molding. Family room boasts 2 story ceiling and palladium windows with lovely views of the woods. The eat in kitchen with cherry cabinetry and SS appliances including 5 burner gas range with griddle, French door, refrigerator and plenty of storage and counter space. Sliding doors lead to a newer large deck perfect for entertaining. Multiple storage areas and power room complete the first floor. Upstairs you'll enjoy the master suite with dual walkin closets, spa like bath with soaking tub, separate shower stall and dual vanity. Neutral hall bath, 2 additional bedrooms and laundry room. NJ transit shuttle to Princeton Junction train station, close proximity to shopping and major arteries. * ALL OFFERS DUE BY WEDNESDAY 4/24/24 7PM.*
- Type:
- Single Family
- Sq.Ft.:
- 1,356
- Status:
- Active
- Beds:
- 2
- Year built:
- 2006
- Baths:
- 2.00
- MLS#:
- NJME2041746
- Subdivision:
- Carriage Park At Law
ADDITIONAL INFORMATION
Beautiful, rarely offered 2 bedroom condo in the prestigious Carriage Park at Lawrence, 55+ community. Bright and sunny second floor unit in elevator building. Over 1350 square feet! Gleaming hardwood floors in the main living area, 9-foot ceilings, upgraded kitchen with granite countertops and newer appliances. Enjoy the convenience of a newer washer & dryer within the apartment. The primary bedroom is spacious, complete with private en-suite bath and walk-in closet. The large second bedroom is adjacent to the full hall bath. Private balcony. Assigned parking space close to entrance and elevator. The clubhouse features a fireplace, large ball room, game room, large-screen TV, library, fitness center, and community pool. Professional on-site property manager. Incredibly convenient location close to public library, shopping, dining, and major highways. Come see it for yourself!
- Type:
- Single Family
- Sq.Ft.:
- n/a
- Status:
- Active
- Beds:
- 1
- Year built:
- 1976
- Baths:
- 1.00
- MLS#:
- NJME2041678
- Subdivision:
- Village Mill
ADDITIONAL INFORMATION
This Village Mill home is a rare find with its townhouse feel and plentiful natural light. Add in the proximity to shops, restaurants, and everything along Lawrencevilleâs Main Street, and itâs an all-around find! This unit has undergone a recent renovation that shows off the hickory flooring, a lighted built-in, and a large chandelier perfectly scaled for its soaring ceilings. Fresh breezes through wide sliders in the living room with a Juliet balcony overlooking the Johnson Trolley Line Trail that leads to Mercer Meadows Park make its location even more appealing if you like to run, bike or stroll. The butcher block counter, new appliances, and contrasting colored cabinetry keep the efficiently sized and fully equipped kitchen looking neat and charming. This unit is set on three distinct levels, making it feel bigger than it is. The first level is the entry foyer with a double closet. Then, up a short staircase are the living room, kitchen, and dining room. The third level includes the bathroom, laundry nook, and bedroom with two closets. Pull-down stairs to an attic allow seasonal items to be stored out of sight. Well-maintained and attractively landscaped with abundant parking at your disposal, Village Mill is a welcome place to call home. Please view the 3D Tour!
- Type:
- Single Family
- Sq.Ft.:
- 3,238
- Status:
- Active
- Beds:
- 4
- Lot size:
- 0.37 Acres
- Year built:
- 1985
- Baths:
- 3.00
- MLS#:
- NJME2041702
- Subdivision:
- Lawrenceville Gree
ADDITIONAL INFORMATION
Expanded Spacious and Bright Colonial in Lawrence Green on premium wooded lot, this home features 4 bedrooms, 3 baths and with an oversized 2 car garage and much more - hardwood foyer-formal living room, and Dining room with crown molding chair rail, custom window treatments, Dining room with bow window, wood trim, eat-in kitchen w/greenhouse window, ,sunken Family room with raised hearth brick fireplace, wet bar with accent mirror, den with built in bookshelves, skylight, master suite with private bath and sitting room, and oversized walk-in closet, spacious hall bath, finished basement and more! Minutes to NYC/Phila trains, major roads, Village & Mercer Meadows parks which host the Lawrence-Hopewell trails, shopping, schools & services. You do not want to miss this one!
- Type:
- Condo/Townhouse
- Sq.Ft.:
- n/a
- Status:
- Active
- Beds:
- 1
- Year built:
- 1976
- Baths:
- 1.00
- MLS#:
- 2410546R
ADDITIONAL INFORMATION
This Village Mill home is a rare find with its townhouse feel and plentiful natural light. Add in the proximity to shops, restaurants, and everything along Lawrenceville's Main Street, and it's an all-around find! This unit has undergone a recent renovation that shows off the hickory flooring, a lighted built-in, and a large chandelier perfectly scaled for its soaring ceilings. Fresh breezes through wide sliders in the living room with a Juliet balcony overlooking the Johnson Trolley Line Trail that leads to Mercer Meadows Park make its location even more appealing if you like to run, bike or stroll. The butcher block counter, new appliances, and contrasting colored cabinetry keep the efficiently sized and fully equipped kitchen looking neat and charming. This unit is set on three distinct levels, making it feel bigger than it is. The first level is the entry foyer with a double closet. Then, up a short staircase are the living room, kitchen, and dining room. The third level includes the bathroom, laundry nook, and bedroom with two closets. Pull-down stairs to an attic allow seasonal items to be stored out of sight. Well-maintained and attractively landscaped with abundant parking at your disposal, Village Mill is a welcome place to call home. Please view the 3D Tour!
- Type:
- Single Family
- Sq.Ft.:
- 1,096
- Status:
- Active
- Beds:
- 2
- Year built:
- 1984
- Baths:
- 2.00
- MLS#:
- NJME2041636
- Subdivision:
- Society Hill Lawrenc
ADDITIONAL INFORMATION
Discover this immaculate condo in Society Hill, boasting an open floor plan with two bedrooms and two baths. The residence features newer carpeting throughout. Upon entry, you're greeted by a foyer with two coat closets, leading to a living room with a sliding door to the balcony. Formal dining room. Eat-in kitchen, which includes gas cooking, a built-in microwave, tiled backsplash, and a stainless-steel dishwasher. The master bedroom offers a walk-in closet while the master bathroom features vanity and glass shower enclosure. The second bedroom with ample closet space. A full hallway bathroom comes with a tub/shower combination. The utility room houses a washer and dryer, alongside a newer furnace, A/C unit, and hot water heater. Association amenities include a clubhouse, community pool, and tennis courts. Its prime location is near Historic Lawrenceville Main Street, major highways, train stations, schools, shopping areas, and Princeton. Enjoy a short walk to Village Park, with lighted tennis courts, ballfields, and walking trails.
- Type:
- Single Family
- Sq.Ft.:
- 952
- Status:
- Active
- Beds:
- 4
- Lot size:
- 0.34 Acres
- Year built:
- 1952
- Baths:
- 1.00
- MLS#:
- NJME2041452
- Subdivision:
- Colonial Lakes
ADDITIONAL INFORMATION
Welcome to 756 Bunker Hill Avenue, a charming 4-bedroom, 1-bath home nestled in the picturesque Colonial Lakes development of Lawrence, NJ. As you enter inside, you're greeted by hardwood floors that adorn the main level, adding a touch of elegance to the living spaces. The inviting breezeway seamlessly connects the indoors and outdoors, providing a serene spot for relaxation or entertaining guests. The open concept eat-in kitchen is a culinary enthusiast's dream, offering ample space for cooking and dining, making it the heart of the home. Outside onto the deck to enjoy the fresh air and unwind amidst the tranquil surroundings. This home features two bedrooms on the first floor, along with a full bath, providing convenient single-level living options. Venture upstairs to discover two additional bedrooms, completing the versatile layout. Whether you're seeking comfort, functionality, or a blend of both, this home caters perfectly to your needs. Experience the tranquility of suburban living while still being within close proximity to parks, schools, and essential amenities. Don't miss the opportunity to make 756 Bunker Hill Avenue your new home. Schedule a showing today and immerse yourself in the warmth and charm of this exceptional property
- Type:
- Single Family
- Sq.Ft.:
- 1,451
- Status:
- Active
- Beds:
- 4
- Lot size:
- 0.22 Acres
- Year built:
- 1960
- Baths:
- 2.00
- MLS#:
- NJME2041312
- Subdivision:
- Shabakunk Hills
ADDITIONAL INFORMATION
Cape Cod, 4 Bedroom, 2 full bath, Eat-in Kitchen, full walk-up unfinished basement, Large Park-like back yard, backing to open space, Concrete Driveway with parking for 2 cars. Move-in Condition. Certificate of Occupancy will be provided by the seller. Hardwood floors on the first floor. Newer Electric Breaker Panel, Newer Furnace, Newer Water Heater. Laundry Machines in the basement are included. The property is in a flood zone and current coverage is $2,400 annually. Roof is approximately 18 years old.
- Type:
- Single Family
- Sq.Ft.:
- n/a
- Status:
- Active
- Beds:
- 3
- Year built:
- 1957
- Baths:
- 3.00
- MLS#:
- NJME2040900
- Subdivision:
- None Available
ADDITIONAL INFORMATION
In a little-known hamlet across from The Lawrenceville School, this Mid-Century home is in such a special setting, with views of a neighboring estate and zero through traffic. Numerous updates have already been undertaken, including new white oak wide-board floors installed in the living room, dining room, kitchen, and breakfast nook. A kitchen island was added, topped with a skylight that will make cooking a pleasure. The main suite has a new oversized bathroom featuring a floor-level shower, a free-standing soaking tub, a dresser-style vanity, and plenty of space to spread out and relax. The windows in this home are what set it apart, with large, picture-style casements providing scenic, seamless views. All three bedrooms have durable wood floors and there are three bathrooms in all including a full bath in the basement. Thereâs also a retro-style party room with a bar and another space that would make a terrific home office with some sprucing up. Rounding out this home is a serene, screened porch, a patio, and a two-car garage. Minutes to popular local cafes, major thoroughfares, and Princeton, hereâs your opportunity to add to whatâs already begun and complete the story with your customizations. Home is being sold strictly as-is, where-is.
- Type:
- Single Family
- Sq.Ft.:
- 3,523
- Status:
- Active
- Beds:
- 5
- Lot size:
- 1.38 Acres
- Year built:
- 1951
- Baths:
- 4.00
- MLS#:
- NJME2040256
- Subdivision:
- Long Acres
ADDITIONAL INFORMATION
A fabulous opportunity to own a unique, resort-like home designed to offer a relaxing, social & pampered lifestyle. Set back from the street & nestled on a lot of more than an acre this custom built, multi-level home boasts size and amenities you will not expect from the curb â definitely a home to be toured! The magnificent kitchen is the heart of the home â there is plenty of room for friends & family to gather for a meal & to socialize. This light & bright kitchen boasts vaulted cedar plank ceiling & walls with lots of windows, skylights and & ceiling fans & lighting. Many custom maple cabinets, drawers & shelves some with glass fronts and Corian countertops providing lots of preparation space & storage. Appointed with professional 6 burner gas stove w/ hood, double wall oven, warming drawer, indoor BBQ grill with vent, freezer, hanging pot rack, microwave, large refrigerator, bar area and multiple sinks. The tiled kitchen floor plan allows for dining & seating while relaxing by the wood burning fireplace. Off the kitchen find a beautiful private sauna with full bath and an 8-person hot tub room with cedar plank vaulted ceiling & walls and many windows offering with blue stone patio & backyard views. Formal dining room w/ built in corner cabinets, chair rail & bay window. Sunken living room with brick front wood burning fireplace and glass doors accessing the screened porch. Laundry/mud room with exterior access to driveway. The upper-level hosts 4 bedrooms including the master bedroom suite w/ dressing room, full bath and loft w/ additional closets & sitting room. All bedrooms are spacious & have beautifully finished hardwood floors. The updated, tiled hall bathroom (2022) is very pretty with long dual sink vanity & neutral tile shower surround w/ sliding glass doors. In the lower level, find a fifth bedroom (unfinished), half bath, office, utility room/workshop and family room. The large family room features a woodburning stove, wet bar area and exterior access to the back yard. Living space extends outside for entertaining & relaxing during the warm months â a stone patio off the spa room, covered screened porch off the living room, (30 x 60) inground swimming pool, shed, gazebo with recessed lighting & attic storage, covered grill & sink area and a yard with mature landscaping. Two car heated, garage with interior access and a large driveway which can accommodate multiple car parking. Property is being sold strictly âAS ISâ with buyer assuming the township CO violations. Some repair is necessary especially in the lower level and loft. Convenient to major roads, parks, schools and NYC/Phila train stations. A property you can add your personal touches to and make it even more fabulous.
- Type:
- Single Family
- Sq.Ft.:
- 2,418
- Status:
- Active
- Beds:
- 4
- Lot size:
- 0.41 Acres
- Year built:
- 1850
- Baths:
- 2.00
- MLS#:
- NJME2040274
- Subdivision:
- None Available
ADDITIONAL INFORMATION
Introducing a rare opportunity in Lawrenceville, NJ - 71 Lewisville Rd, a captivating 4-bedroom, 2-full-bath residence nestled in a coveted location. Situated between the prestigious Bristol Myer Squibb headquarters, sprawling across 276 acres of renowned park-like setting, and the esteemed The Lawrenceville School campus, spanning 700 acres of picturesque land with its own golf course, this property offers a lifestyle of distinction. Â What makes this home truly unique is its direct access to the Hopewell Trail, an 800-mile network of bicycle and pedestrian paths, perfect for outdoor enthusiasts and nature lovers alike. Â This charming home seamlessly blends the old-world charm of historic architecture, boasting original wide plank floors, with the modern allure of a large expansion on a rare double lot. Step outside to discover a private yard adorned with mature flower beds and a serene koi pond, creating an oasis of tranquility. Â Conveniently located between Philadelphia and Newark airports, and just 5 miles from the vibrant shops and restaurants of Princeton University, residents enjoy easy access to major transportation hubs including Princeton Junction and Hamilton train stations, as well as routes 95 and 1. Â Additionally, this prime location offers the convenience of walking or a short bike ride to downtown Lawrenceville, where local restaurants, a bakery, an ice cream shop, Starbucks, and three private pool clubs await, providing endless opportunities for leisure and recreation. Â This property presents an exceptional opportunity for those seeking a personalized touch, inviting prospective buyers to bring their own renovations and make this house their own. Don't miss out on the chance to create your own slice of paradise in Lawrenceville. Schedule a viewing today and envision the endless possibilities awaiting you at 71 Lewisville Rd.
© BRIGHT, All Rights Reserved - The data relating to real estate for sale on this website appears in part through the BRIGHT Internet Data Exchange program, a voluntary cooperative exchange of property listing data between licensed real estate brokerage firms in which Xome Inc. participates, and is provided by BRIGHT through a licensing agreement. Some real estate firms do not participate in IDX and their listings do not appear on this website. Some properties listed with participating firms do not appear on this website at the request of the seller. The information provided by this website is for the personal, non-commercial use of consumers and may not be used for any purpose other than to identify prospective properties consumers may be interested in purchasing. Some properties which appear for sale on this website may no longer be available because they are under contract, have Closed or are no longer being offered for sale. Home sale information is not to be construed as an appraisal and may not be used as such for any purpose. BRIGHT MLS is a provider of home sale information and has compiled content from various sources. Some properties represented may not have actually sold due to reporting errors.

The data relating to real estate for sale on this web-site comes in part from the Internet Listing Display database of the CENTRAL JERSEY MULTIPLE LISTING SYSTEM. Real estate listings held by brokerage firms other than Xome are marked with the ILD logo. The CENTRAL JERSEY MULTIPLE LISTING SYSTEM does not warrant the accuracy, quality, reliability, suitability, completeness, usefulness or effectiveness of any information provided. The information being provided is for consumers' personal, non-commercial use and may not be used for any purpose other than to identify properties the consumer may be interested in purchasing or renting. Copyright 2024, CENTRAL JERSEY MULTIPLE LISTING SYSTEM. All Rights reserved. The CENTRAL JERSEY MULTIPLE LISTING SYSTEM retains all rights, title and interest in and to its trademarks, service marks and copyrighted material.
Lawrence Township Real Estate
The median home value in Lawrence Township, NJ is $61,700. This is lower than the county median home value of $243,600. The national median home value is $219,700. The average price of homes sold in Lawrence Township, NJ is $61,700. Approximately 29.2% of Lawrence Township homes are owned, compared to 49.19% rented, while 21.61% are vacant. Lawrence Township real estate listings include condos, townhomes, and single family homes for sale. Commercial properties are also available. If you see a property you’re interested in, contact a Lawrence Township real estate agent to arrange a tour today!
Lawrence Township 08648 is less family-centric than the surrounding county with 28.75% of the households containing married families with children. The county average for households married with children is 33.48%.
Lawrence Township Weather
