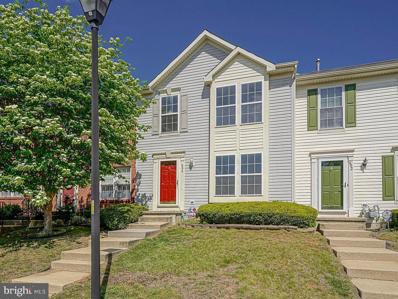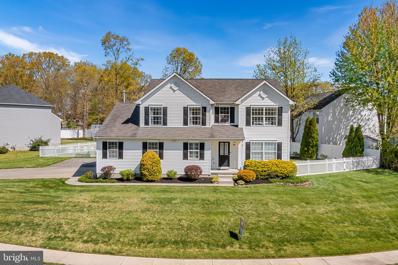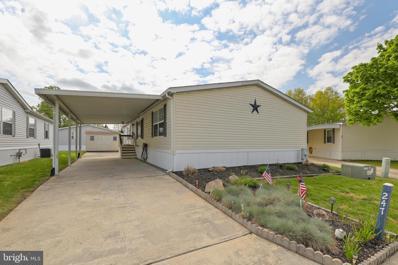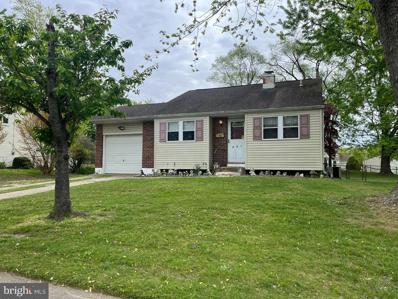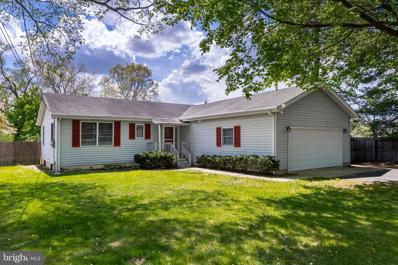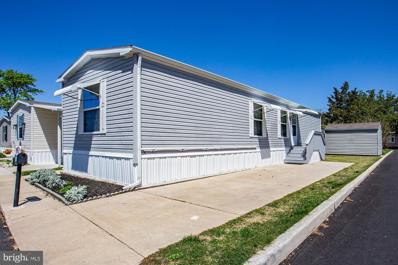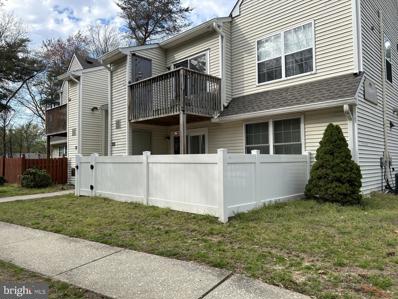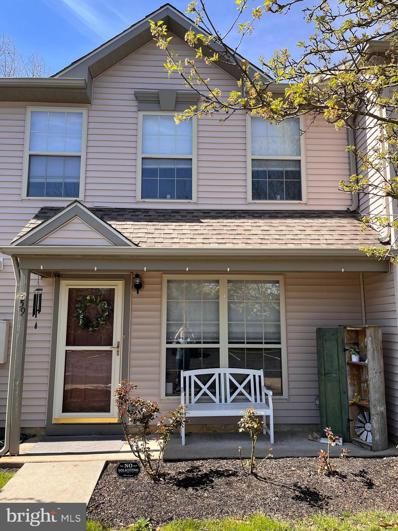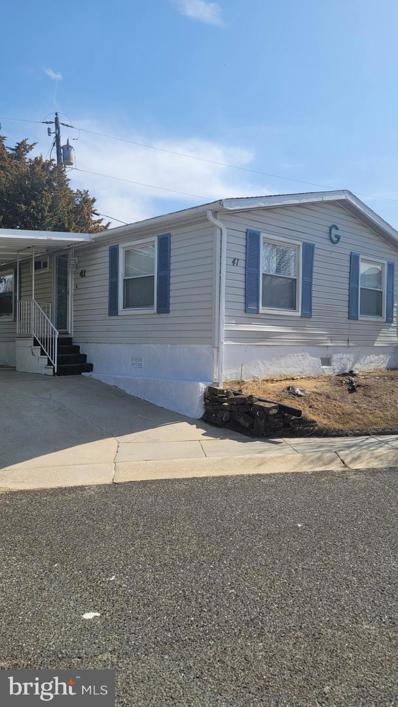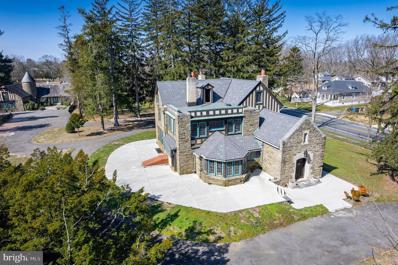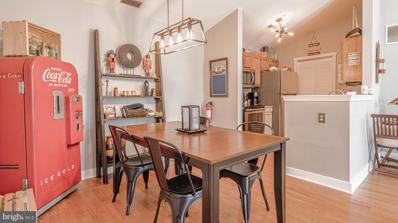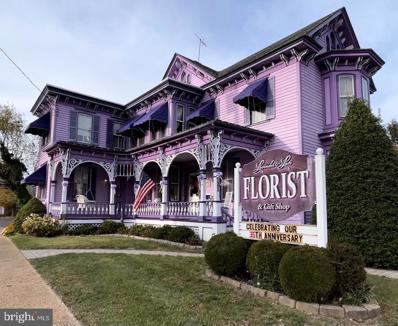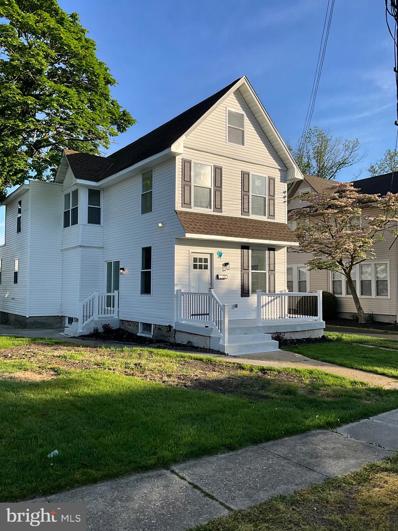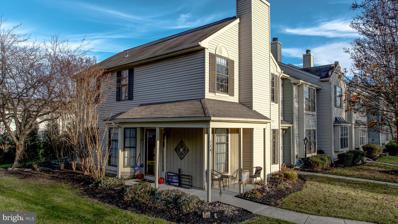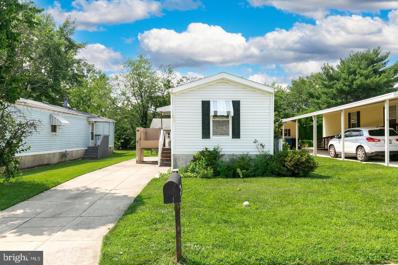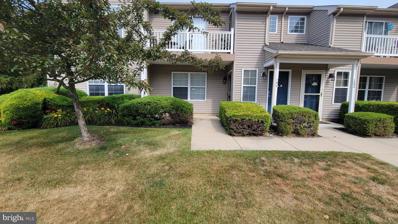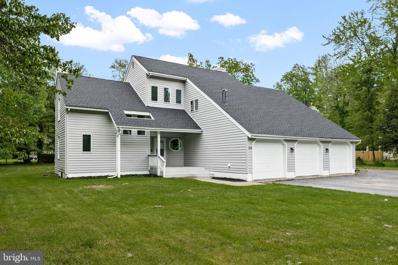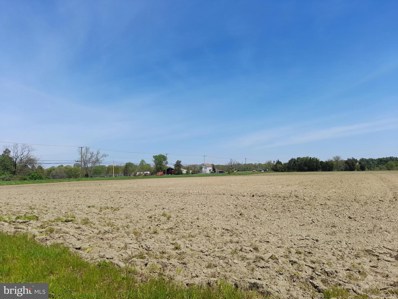Mantua NJ Homes for Sale
$267,500
604 Sangreal Court Mantua, NJ 08051
- Type:
- Single Family
- Sq.Ft.:
- 1,720
- Status:
- NEW LISTING
- Beds:
- 3
- Year built:
- 1997
- Baths:
- 3.00
- MLS#:
- NJGL2042168
- Subdivision:
- Villages At Berkley
ADDITIONAL INFORMATION
Newly updated 3 bedroom, 2.5 bathroom townhome with a FULLY FINISHED basement and fenced rear yard in the desirable neighborhood of the Villages at Berkley in Mantua. This move-in ready home features brand new carpet on the main and upper levels and fresh neutral paint throughout. The spacious living room offers tons of natural light, and the eat-in kitchen features beautiful tile floors, plenty of cabinet space, an island, a pantry and gas cooking. Upstairs you will find 2 full bathrooms and 3 generously-sized bedrooms, including the primary bedroom with a double closet and en-suite. The fully finished basement offers so much more living space, including a huge walk-in closet for extra storage, laundry, and an additional storage closet with shelving. Out back you'll find the wood deck perfect for relaxing on a summer night and the fully fenced rear yard. This home's convenient location provides an easy commute to Philadelphia, Delaware and Shore Points, as well as lots of local stores and restaurants and a great school district! The community also offers an outdoor pool, clubhouse, playground, tennis courts and plenty of sidewalks and walking paths. This turnkey home will not last long so make your appointment today and start packing!
$550,000
139 Adams Avenue Mantua, NJ 08051
- Type:
- Single Family
- Sq.Ft.:
- 2,373
- Status:
- NEW LISTING
- Beds:
- 4
- Lot size:
- 0.38 Acres
- Year built:
- 2001
- Baths:
- 4.00
- MLS#:
- NJGL2041886
- Subdivision:
- Carriage Hill
ADDITIONAL INFORMATION
Located in the highly sought after Carriage Hill section of Mantua! This Franklin III Model built by Headley Homes and is located in one of Mantua Townshipâs finest communities. The home has an extra-large lot on a great street. Enjoy summer fun and family entertainment in the sunny back yard which includes a large concrete patio, enclosed vinyl fencing, mature manicured landscaping, lush green grass and a custom shed. As you enter the home, walk into the 1st floor includes a half bath a dining room, kitchen and family room with a fireplace. The kitchen area opens up to the rear yard. Upstairs features a large master bedroom with walk in closet and a large bathroom. Also located on the second floor are three additional spacious bedrooms and full bathroom. The laundry is located on the lower level but there is a convenient laundry chute. This home also features a two-car garage and an expansive finished basement with a half bath and an amazing custom wooden bar. The property is very convenient to all major highways Rt 295, Rt 55 and Walt Whitman, Commodore Barry and Delaware Memorial Bridges for easy commuting to the City and the Beach. Located in the Award-Winning Clearview School District!!
$189,900
247 Andrew Avenue Mantua, NJ 08051
- Type:
- Manufactured Home
- Sq.Ft.:
- 1,568
- Status:
- NEW LISTING
- Beds:
- 3
- Lot size:
- 0.12 Acres
- Year built:
- 1998
- Baths:
- 2.00
- MLS#:
- NJGL2041222
- Subdivision:
- Maplewood Village
ADDITIONAL INFORMATION
Active Adult Living just for YOU! Well maintained open and spacious floor plan. You will enjoy the numerous cabinets with plenty of room for your culinary skills. Enjoy the Island, or the breakfast area. Three bedrooms and two full baths. The Primary Bedroom has an attached bath with a soaking tub and separate shower. Two secondary bedrooms have easy access to the hall bathroom. Even the convenience of a laundry room with access to the outside convenient to the 8x12 storage shed. To top it off, the heating and air conditioning are seven years young. This home is definitely worth your consideration. Make an appointment today!
$265,000
661 Bismarck Avenue Mantua, NJ 08051
- Type:
- Single Family
- Sq.Ft.:
- 1,024
- Status:
- NEW LISTING
- Beds:
- 2
- Lot size:
- 0.28 Acres
- Year built:
- 1958
- Baths:
- 1.00
- MLS#:
- NJGL2041904
- Subdivision:
- Center City
ADDITIONAL INFORMATION
- Type:
- Single Family
- Sq.Ft.:
- 1,310
- Status:
- NEW LISTING
- Beds:
- 3
- Lot size:
- 0.33 Acres
- Year built:
- 1955
- Baths:
- 2.00
- MLS#:
- NJGL2041750
- Subdivision:
- None Available
ADDITIONAL INFORMATION
Welcome to this charming ranch-style home . This residence offers comfortable living with convenient access to everyday conveniences. The kitchen features ample cabinetry, and stainless steel appliances, providing the perfect environment for culinary enthusiasts to create delicious meals. The Great room / living room offers vaulted ceilings , sliding doors to rear deck and a private nook with gas fireplace ( line to fireplace has been removed) The primary suite boasts its own private bathroom. Downstairs, a full basement awaits your personal touch, offering endless possibilities for additional living space, recreation, or storage. Whether you envision a home gym, media room, or hobby area, this versatile space can be tailored to suit your lifestyle needs. A spacious over sized (1.5 car garage) attached provides convenient parking and additional storage space, making everyday tasks a breeze. Privacy fenced rear yard with shed Conveniently located near schools, parks, shopping, and dining options, this home offers the perfect combination of comfort, convenience, and style. Don't miss your chance to make this delightful rancher your own! Selling in as-is condition *** Offers due by 5 pm on Monday April 29th ****
$130,000
24 Starling Court Mantua, NJ 08051
- Type:
- Manufactured Home
- Sq.Ft.:
- 896
- Status:
- Active
- Beds:
- 2
- Year built:
- 2016
- Baths:
- 1.00
- MLS#:
- NJGL2041744
- Subdivision:
- Cedar Grove Park
ADDITIONAL INFORMATION
Look no further, this affordable 8 years young home is waiting for its next owner! You can enjoy the peace and quiet at Cedar Grove Park Community in the desirable Mantua Twp. This friendly 55+ over community is well managed and welcoming. This manufactured home is offering 2 spacious bedrooms and 1 full bathroom. You will love the open layout and the modern kitchen. The home also boasts a two car driveway and don't forget to check out your sizable shed! The location is near access highways (Rt 45, Rt 55, and Rt 295) shops, & restaurants! Call to schedule your private tour!
- Type:
- Single Family
- Sq.Ft.:
- 742
- Status:
- Active
- Beds:
- 2
- Year built:
- 1988
- Baths:
- 1.00
- MLS#:
- NJGL2040798
- Subdivision:
- Villages At Berkley
ADDITIONAL INFORMATION
COMING SOON! Immaculate newly painted (2024) 2 Bedroom Condo with Modern Upgrades in the Villages of Berkley! Welcome to your dream home! This lower-level condo boasts 2 spacious bedrooms, 1 full bath, and upgrades galore. Step into luxury with a renovated eat-in kitchen featuring newer appliances (Refrigerator 2021), Deep Kitchen sink (2021) with a New stylish Black faucet, Maytag Stove (2019), Dishwasher (2019) and beautifully kept cabinetry. The open-concept living and kitchen area are perfect for entertaining guests or relaxing after a long day. The spacious Living room allows for ample space to relax, watch TV or read your favorite book. You'll enjoy the newer Berber Carpets (2021) throughout with Memory Foam padding for that extra comfy feel. Are you an outdoor person? You'll find your dreams oasis right off the Living Room with a sliding door with room for your outdoor furniture and privacy with a newer white vinyl fence (2021). Extra storage space and a newer HVAC system (2022). The master bedroom offers ample space and natural light, with a large closet for all your storage needs. Double doors out to the main area of your home. New Window (2024). The second bedroom is versatile, ideal for a home office, gym or guest room. Indulge in spa-like comfort in the sleek full bathroom, complete with a bath/shower and modern fixtures, newer vanity and toilet (2020). This condo includes a newer stackable Washer and Dryer (2021) conveniently located near the primary bedroom. Don't worry about warm water as this property has a newer Water Heater (2021) to make sure your baths/showers are kept at your desired temperature. Located in the desirable Villages of Berkley community, you'll enjoy amenities such as a swimming pool, tennis courts, tot lots and a sense of community all conveniently located across the street from the Clubhouse and community pool! Plus, with convenient access to shopping, dining, and major highways, everything you need is just minutes away. Don't miss out on this opportunity to own a piece of luxury in the Villages of Berkley. Schedule your showing today!
$257,500
59 Woodbrook Drive Mantua, NJ 08051
- Type:
- Single Family
- Sq.Ft.:
- 1,360
- Status:
- Active
- Beds:
- 2
- Lot size:
- 0.02 Acres
- Year built:
- 1994
- Baths:
- 3.00
- MLS#:
- NJGL2041088
- Subdivision:
- Royal Oaks
ADDITIONAL INFORMATION
Welcome to your new home at 59 Woodbrook Drive, Mantua, NJ! This charming townhome offers a perfect blend of comfort, style, and functionality. Boasting 2 bedrooms, 2.5 baths, and a host of updates, this beautiful home is ready to welcome you! As you enter the home, the sunlit kitchen is open to the dining and living area that will make entertaining a breeze. A large living room invites you to unwind and relax after a long day. The spacious updated back deck right off the large living room is perfect for enjoying morning coffee or hosting summer barbecues with friends and family. Additionally, the front covered patio offers a cozy spot to sit and enjoy the fresh air. The primary bedroom provides ample closet space and a beautifully updated en-suite bathroom. Another spacious bedroom with second full bathroom provides flexibility for guests, a home office, or whatever suits your needs. Situated between these two rooms is a convenient second floor laundry closet. Conveniently located near area bridges, major highways, for easy access to Philadelphia and Delaware this is a must-see!
$129,900
41 Bobolink Avenue Mantua, NJ 08051
- Type:
- Manufactured Home
- Sq.Ft.:
- n/a
- Status:
- Active
- Beds:
- 2
- Year built:
- 1988
- Baths:
- 2.00
- MLS#:
- NJGL2040378
- Subdivision:
- Cedar Grove Park
ADDITIONAL INFORMATION
Beautiful double wide mobile home located in the desirable 55+ community of Cedar Grove in Mantua Township. This 2 bedroom, 2 full bath home with its open floor plan is very spacious and has full storage of the entire area of the home. It has been beautifully updated and is just ready and waiting for its new owners to call it HOME. Property also features a full deck and car port.
$999,500
330 Wenonah Avenue Mantua, NJ 08051
- Type:
- Single Family
- Sq.Ft.:
- 8,495
- Status:
- Active
- Beds:
- 12
- Lot size:
- 24 Acres
- Year built:
- 1900
- Baths:
- 9.00
- MLS#:
- NJGL2040068
- Subdivision:
- None Available
ADDITIONAL INFORMATION
McCarthy Estate. Through the Iron Gates into this sprawling 24-acre estate featuring two stone Tudor homes with over 4,000 square feet in each home with breathtaking gardens. This amazing and one-of-a-kind property also features a detached stone heated art studio, attached heated greenhouse, 20x60 inground pool, 60x23 six-car block garage, 60x12 barn and a pump house. This scenic 24-acre estate would be an amazing family compound and also has so much subdivision/development potential with the massive amounts of road frontage on Wenonah Ave, McCarthy Ave, and Mantua Blvd. 330 Wenonah Ave, the original guest house, is where the current owner resides as their primary residence on the estate. This 4369 square foot stone Tudor featuring a soaring 2-story turret tiled entry foyer, 14 rooms, 6-7 bedrooms, 4.5 baths, 2 fireplaces, 2 stone courtyards, 1 garden courtyard, covered porch, 5 zone gas boiler heating system. A new kitchen has been recently installed as well as many other improvements have been made to the interior and exterior grounds to make it their home. 338 Wenonah Ave, the original main home, has renovations in the works. This beautiful stone home featured 11 rooms, 5 bedrooms, 3.5 baths, 3 stone fireplaces, with one fireplace originally came from a 1600 Scottish Castle. Also featured is a covered porch, brand-new wrap around concrete patio, a circular driveway, and a recently deepened full basement. The Seller has started the renovations by deepening the basement, added many steel beams to the basement and the first floor, added a new basement exterior stair with Bilco, poured all new concrete patio and walkways around the entire home and gutted most of the interior down to the studs. You will love the stone walking path through the natural landscaped tunnel to the heated 23x21 stone art studio with a stone fireplace that is highlighted with beautiful leaded glass windows, flagstone flooring, cathedral ceiling, updated skylights and roof shingles. Below this room is the basement was used as a Speakeasy back in the day. This space is connected to the 26x17 heated glass greenhouse with water. The owner uses this amazing greenhouse for growing their vegetables and other flowers. The stone path continues to the back entrance to the 20x60 concrete pool with a new stone patio. The size of this pool is amazing. Don't worry about the cost of water because the property had its own pump house with a well that is used to fill up the pool and previously used to irrigate the gardens/grounds. The main pool entrance original was an English Garden with stone walls and pillars leading up a towering stone grand entry with antique wrought iron gates. This amazing pool area is like having your own resort on your property. Just beyond the pool area you will find the pump house as well as the incredible set of stone steps that originally led down to a pond back in the day. You will love the 60x23 all block 6-car garage for all your vehicles as well as the 60x12 barn. This property has breathtaking views everywhere you look. Majority of the property is wrought iron fenced. This property is so conveniently located to the highly rated school system, shopping centers, home improvement centers, shopping mall, movie theaters, restaurants, Route 55 and Route 295 North and South to be in the city within 20 minutes, Delaware within 30 minutes and Jersey shore within 60 minutes. This is a one-of-a-kind property that has so much potential as a family compound as well as subdivision/development potential with is scenic 24-acre grounds. Hurry before its gone!
$212,500
68 Crestmont Drive Mantua, NJ 08051
- Type:
- Single Family
- Sq.Ft.:
- 1,051
- Status:
- Active
- Beds:
- 2
- Year built:
- 1993
- Baths:
- 2.00
- MLS#:
- NJGL2039152
- Subdivision:
- Royal Oaks
ADDITIONAL INFORMATION
Whether you're a first-time buyer, downsizing, or seeking an investment property, this second level condominium provides a convenient and low-maintenance lifestyle. This stunning condo boasts vaulted ceilings in the main living area, creating a sense of spaciousness and grandeur. The convenient open floor plan connects the living, dining, and well-equipped kitchen. Additionally, the combination of natural light and hardwood flooring creates an atmosphere you'll love coming home to. Whether you're enjoying a quiet evening at home or hosting gatherings with friends and family, the thoughtful design makes this condo a delightful place to call home. Step outside onto the charming balcony that offers a cozy outdoor space to enjoy fresh air, sip a cup of coffee and enjoy the wooded view-providing a peaceful escape from the hustle and bustle of everyday life. This condo offers the convenience of two full bathrooms, both updated with modern fixtures, stylish finishes, and contemporary design. The primary bedroom features an en-suite bathroom, providing privacy and comfort. Adding a touch of coastal charm and rustic elegance, shiplap detailing graces the walls of the primary bedroom. Above, a stunning tray ceiling enhances the sense of space and sophistication, providing architectural interest and a touch of luxury. Featuring a second bedroom that offers versatility to suit your lifestyle needs. With its abundant natural light and modern design, ample, unassigned parking-the living is easy at 68 Crestmont Drive. This property is located in the Clearview School District.
$650,000
130 Bridgeton Pike Mantua, NJ 08051
- Type:
- Single Family
- Sq.Ft.:
- 3,200
- Status:
- Active
- Beds:
- 3
- Lot size:
- 0.38 Acres
- Year built:
- 1877
- Baths:
- 2.00
- MLS#:
- NJGL2038578
- Subdivision:
- Mantua Heights
ADDITIONAL INFORMATION
SELLER IS EAGER TO SELL! HERE IT IS - your opportunity to own a piece of history. The owner of 35 years is ready to retire and is selling this well-maintained Victorian home, built by Job Scott in 1877. This property is zoned Neighborhood Commercial, 230-19, and/or Residential. This sale includes the profitable and reputable Lavender & Lace Florist & Gift Shop business. A Landmark, across the street from the well-known Telford Inn, on Route 45 in Mantua, could be yours! This unique Victorian home consists of two spacious floors, plus a large attic with high ceilings. The main floor offers a spacious multi-room Florist/Gift Shop, a Conservatory, used as a Tea Room/Celebration Room, and a half bath. The second floor offers a two, possibly three-bedroom, apartment, with a full bath, and the third floor (approximately 15 x 30) is currently being used for storage but could easily be converted into a third bedroom. The spacious basement has 8-foot high insulated ceilings, a brick floor, large storage areas, and an outdoor exit. The outdoor space of this Victorian home includes an inviting "L" shaped front porch, a private, professionally landscaped side and back yard, a patio with table and chairs, a dining area, and a fishpond. Outside the white picket-fenced area of this large corner property is a two-story carriage house with original sliding doors, an original outhouse, two sheds, and a parking lot. Let's make settlement before the Mother's Day rush. Don't miss your best opportunity to take in the Mother's Day cash! (10 minutes from Delaware Valley Florist Supply House, 20 minutes to Philadelphia, and just 90minutes to Cape May). The possibilities for this well-maintained Victorian home and business are endless. This is a rare opportunity and is sure to move quickly. This sale includes most of the gift shop inventory. Call, text, or use Showing Time to set up an appointment.
$475,000
118 Turner Street Mantua, NJ 08051
- Type:
- Single Family
- Sq.Ft.:
- 1,871
- Status:
- Active
- Beds:
- 4
- Lot size:
- 0.14 Acres
- Year built:
- 1900
- Baths:
- 3.00
- MLS#:
- NJGL2037776
- Subdivision:
- None Available
ADDITIONAL INFORMATION
Looking for Old World charm, but want everything clean, crisp, and brand new? This is the home for you . From the moment you walk through the front door you will know this is the one! This open floor home with luxury vinyl plank flooring as well as 5 1/4 in baseboard throughout is classic in every way. The kitchen features quartz counters, stainless appliances, French style refrigerator, 42 in tall shaker soft close cabinets, 5 burner stove , under cabinet lighting, and classic subway tiles for backsplash. The island was designed to comfortably seat 4. The living room area features an electric burning fireplace with rustic walnut mantle and wired for entertainment. Off the open kitchen is the master suite with private entrance, a custom walk- in closet and full master bath with a walk- in tiled shower. Finish off the main floor with a 1/2 bath and front bonus room that could easily be closed off for privacy. Approach the second floor at the top of the stairs to find a large bath with neutral tiled flooring a contemporary cabinet and shower/tub combo. The largest of the bedrooms on the 2nd floor is full of natural sun light featuring 3 windows in the back of the home. The other 2 bedrooms are down the hall with spacious closet. Be sure to check out the 3rd floor with plenty of room for an office, work out space or just a get away from the every day. All baths have quartz counters and matte black finished fixtures. Listed as a 4 bedroom but potentially 5. Designed with high end features. The 1st floor ceilings are 9 ft and the second floor 8 feet. Brand new dual zoned High Efficiency HVAC. New Natural gas Hot water heater. Dual electrical panel. New architectural shingle roof. New windows . New doors in and out. This home is located on a very quite street. Highly rated Clearview district.
$247,500
724 Garrison Ct Mantua, NJ 08051
- Type:
- Townhouse
- Sq.Ft.:
- 1,372
- Status:
- Active
- Beds:
- 3
- Lot size:
- 0.01 Acres
- Year built:
- 1987
- Baths:
- 2.00
- MLS#:
- NJGL2036916
- Subdivision:
- Country Creek West
ADDITIONAL INFORMATION
LUCKY FOR YOU BUYER COULD NOT OBTAIN FINANCING AND WE ARE BACK ON THE MARKET BELOW APPRAISED VALUE!! Explore the grandeur of the largest two-story Huntley Model END UNIT in the sought-after Country Creek West community. This townhome not only boasts an expansive living space with THREE bedrooms and 1.5 baths, but also a fantastic location, with access to community amenities, creating a perfect blend of comfort and recreational options. As you approach, PRIVACY welcomes you through a side entrance that leads into a spacious living room adorned with a fireplace and built-in shelving. This inviting space is not only a hub for relaxation but also a charming focal point, setting the tone for cozy evenings and gatherings with family and friends. The full-sized dining room features bay windows that not only enhance the room's aesthetic appeal but also flood the space with natural light. The heart of the home is the inviting eat-in kitchen, with wooded views and where delicious meals and memorable moments are sure to be shared. Beyond the charm of the home's interior, the location itself is a standout feature. Country Creek West offers a COMMUNITY POOL for refreshing swims on warm days, TENNIS COURTS for friendly matches and exercise, and A PARK for outdoor activities. Whether you're enjoying the warmth of the fireplace, entertaining in the dining room, lounging on your own private patio enjoying the view, or taking advantage of the community pool and tennis courts, this Huntley Mode END unit provides a harmonious balance of privacy, elegance, and recreational opportunities. This community doesn't just offer a home; it provides a lifestyle. THIS PROPERTY IS LOCATED IN CLEARVIEW SCHOOL DISTRICT !!!!
- Type:
- Manufactured Home
- Sq.Ft.:
- 896
- Status:
- Active
- Beds:
- 2
- Year built:
- 1995
- Baths:
- 1.00
- MLS#:
- NJGL2036422
- Subdivision:
- Cedar Grove Park
ADDITIONAL INFORMATION
Located in the highly desirable Cedar Grove 55+ Community, this welcoming 2 bedroom, 1 bathroom property is a wonderful place to call home. This cheerful residence provides both charm and comfort and was designed with accessibility in mind as it features an electric wheelchair lift and a walk-in shower with handrails for convenience. Enjoy time with family or friends around the cozy living room or sharing a warm meal around the table in the eat-in kitchen. The Cedar Grove 55+ Community is a desirable neighborhood, offering a peaceful and secure environment for residents. Ideal for anyone looking for a more quaint way of life or retirees, this home is the perfect opportunity for someone who seeks serenity and the comfort of a secure environment with the conveniences of this well-established community.
$189,000
153 Crestmont Drive Mantua, NJ 08051
- Type:
- Single Family
- Sq.Ft.:
- 1,011
- Status:
- Active
- Beds:
- 2
- Year built:
- 1993
- Baths:
- 2.00
- MLS#:
- NJGL2030522
- Subdivision:
- Royal Oaks
ADDITIONAL INFORMATION
This is a short sale and being sold in as-is condition. Seller will not provide a disclosure or warrant any condition on the property. There is some mold/mildew noted in the area where the HVAC is housed. Still need to confirm the HOA costs. The price reflects the banks opinion on price.
- Type:
- Single Family
- Sq.Ft.:
- 2,504
- Status:
- Active
- Beds:
- 4
- Lot size:
- 0.64 Acres
- Year built:
- 1986
- Baths:
- 3.00
- MLS#:
- NJGL2028992
- Subdivision:
- Cold Springs
ADDITIONAL INFORMATION
Move right into this newly renovated home. Features include: New kitchen, all Stainless Steel appliances, Granite countertops and tile backsplash. Newly redone flooring throughout. Remodeled bathrooms with new vanity, mirror, lighting, toilet, tile flooring, and tile tub surround. Good-sized closets with 6-panel doors. Whole house has been freshly painted in tasteful neutral colors. Make your appointment today. "Note: Qualified Buyers who submit an acceptable offer will receive a $5,000 credit towards their closing cost if they choose to use the Seller's Preferred Lender"
$8,600,000
770 Bridgeton Pike Pike Mantua, NJ 08051
- Type:
- Single Family
- Sq.Ft.:
- n/a
- Status:
- Active
- Beds:
- 3
- Lot size:
- 86 Acres
- Year built:
- 1920
- Baths:
- 1.00
- MLS#:
- 1001799886
- Subdivision:
- Crossroads At Mullica
ADDITIONAL INFORMATION
Located on State Highway 45. 100,000.00 per acre. Farmland
© BRIGHT, All Rights Reserved - The data relating to real estate for sale on this website appears in part through the BRIGHT Internet Data Exchange program, a voluntary cooperative exchange of property listing data between licensed real estate brokerage firms in which Xome Inc. participates, and is provided by BRIGHT through a licensing agreement. Some real estate firms do not participate in IDX and their listings do not appear on this website. Some properties listed with participating firms do not appear on this website at the request of the seller. The information provided by this website is for the personal, non-commercial use of consumers and may not be used for any purpose other than to identify prospective properties consumers may be interested in purchasing. Some properties which appear for sale on this website may no longer be available because they are under contract, have Closed or are no longer being offered for sale. Home sale information is not to be construed as an appraisal and may not be used as such for any purpose. BRIGHT MLS is a provider of home sale information and has compiled content from various sources. Some properties represented may not have actually sold due to reporting errors.
Mantua Real Estate
The median home value in Mantua, NJ is $199,400. This is higher than the county median home value of $191,900. The national median home value is $219,700. The average price of homes sold in Mantua, NJ is $199,400. Approximately 87.98% of Mantua homes are owned, compared to 8.63% rented, while 3.4% are vacant. Mantua real estate listings include condos, townhomes, and single family homes for sale. Commercial properties are also available. If you see a property you’re interested in, contact a Mantua real estate agent to arrange a tour today!
Mantua, New Jersey 08051 has a population of 15,110. Mantua 08051 is less family-centric than the surrounding county with 32.23% of the households containing married families with children. The county average for households married with children is 34.48%.
The median household income in Mantua, New Jersey 08051 is $93,601. The median household income for the surrounding county is $81,489 compared to the national median of $57,652. The median age of people living in Mantua 08051 is 42.5 years.
Mantua Weather
The average high temperature in July is 85.9 degrees, with an average low temperature in January of 21.9 degrees. The average rainfall is approximately 45.9 inches per year, with 22.4 inches of snow per year.
