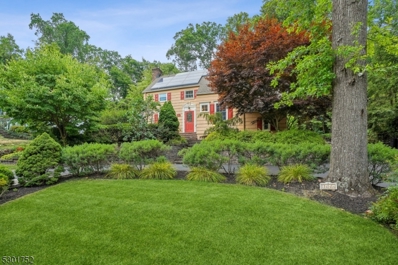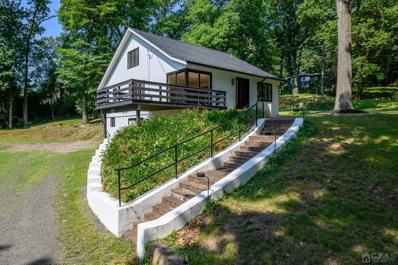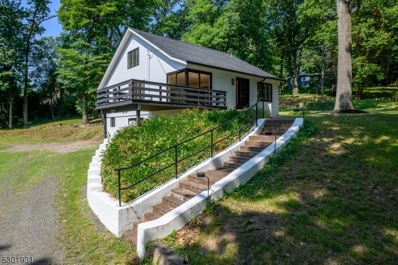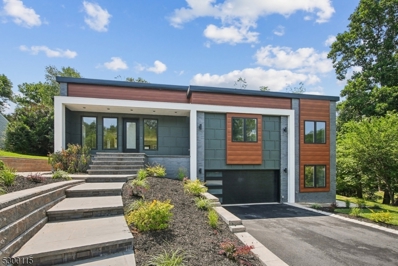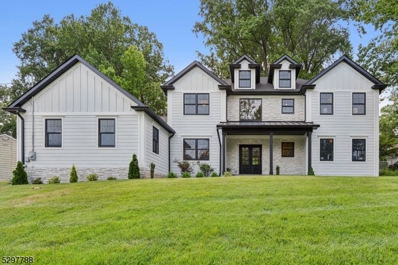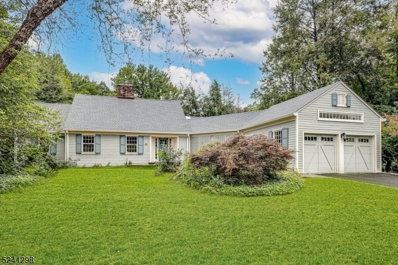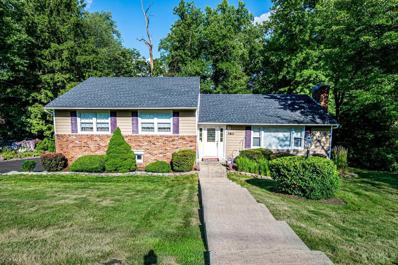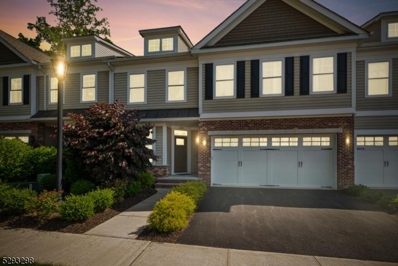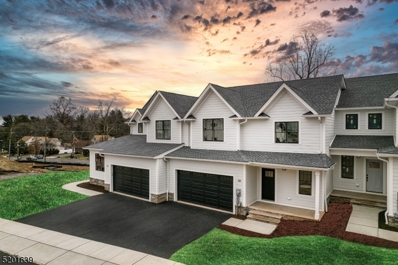Mountainside NJ Homes for Sale
- Type:
- Single Family
- Sq.Ft.:
- n/a
- Status:
- NEW LISTING
- Beds:
- 3
- Lot size:
- 0.26 Acres
- Baths:
- 2.10
- MLS#:
- 3914902
ADDITIONAL INFORMATION
Incredible value in highly-sought after Mountainside! Discover this updated center hall Colonial, conveniently located near top-rated schools, Watchung Reservation, downtown shops & restaurants, major highways and NYC transportation. This charming 3 BEDROOM / 2.1 BATHROOM home boasts an updated kitchen featuring a Wolf 6-burner gas range, Bosch refrigerator and dishwasher, pot filler over range, wood cabinetry, granite counters, tile backsplash and under cabinet lighting. The spacious living room features a wood-burning fireplace and flows into the formal dining room making this a great space to entertain. A versatile home office with built-in shelves and new carpeting, a bright sun room, and a newly updated powder room complete this level. Upstairs, enjoy three bedrooms and a full bath with a jetted tub. The finished lower level includes a recreation room, a laundry room and an additional full bath with a stall shower. This wonderful features beautiful and mature landscaping providing privacy to the perfect size yard, paver patio, central air, parquet floors, new carpeting on the 2nd floor (hardwood floors underneath are in good condition), new light fixtures throughout, brand new refrigerator and washing machine, circular driveway offers plenty of off-street parking, tons of storage space in the attic, shed and underground sprinklers. Solar panels are serviced by Tesla and result in extremely low monthly bills!
$969,000
Summit Road Mountainside, NJ 07092
Open House:
Sunday, 7/28 2:00-4:00PM
- Type:
- Single Family
- Sq.Ft.:
- 2,232
- Status:
- NEW LISTING
- Beds:
- 4
- Lot size:
- 0.82 Acres
- Year built:
- 1943
- Baths:
- 3.00
- MLS#:
- 2500930R
ADDITIONAL INFORMATION
Dream Homes DO Exist! Beautiful 4 Bed 3 Bath Turn-Key Custom Home situated on just under an acre of plush land is ready and waiting for you. Just pack your bags and move right in!! Upon entrance you will find gleaming hardwood floors, recessed lighting and a fresh neutral pallet throughout. The light & bright Living/Dining Combo creates the perfect space for entertaining guests. Wood Burning Fireplace adds to the package. Gorgeous Eat in Kitchen offers SS Appliances, Quartz Counters, Large Center Island with seating, and a plethora of premium cabinetry for storing all of your kitchen needs. Down the hall, the sleek main full bath with dual sinks and glass door stall shower + 2 spacious Bedrooms with ample closet space. Make your way upstairs to find 2 more Large Bedrooms and the 2nd full bath with tub shower. Full Walk out Basement holds a generous Family Rm, a great space to unwind with access to the rear yard + a 3rd full bath. WOW! Relax outdoors and enjoy the privacy of this corner lot, complete with 2 Decks and plenty of space to build and play. Oversized Garage and Driveway offers ample parking space. All of this while still being close to shopping, dining, major rds, & public transportation. What more could you ask for?! Don't wait, come and see this one of a kind custom home today!
$969,000
383 Summit Rd Mountainside, NJ 07092
- Type:
- Single Family
- Sq.Ft.:
- 2,232
- Status:
- NEW LISTING
- Beds:
- 4
- Lot size:
- 0.8 Acres
- Baths:
- 3.00
- MLS#:
- 3914501
ADDITIONAL INFORMATION
Dream Homes DO Exist! Beautiful 4 Bed 3 Bath Turn-Key Custom Home situated on just under an acre of plush land is ready and waiting for you. Just pack your bags and move right in!! Upon entrance you will find gleaming hardwood floors, recessed lighting and a fresh neutral pallet throughout. The light & bright Living/Dining Combo creates the perfect space for entertaining guests. Wood Burning Fireplace adds to the package. Gorgeous Eat in Kitchen offers SS Appliances, Quartz Counters, Large Center Island with seating, and a plethora of premium cabinetry for storing all of your kitchen needs. Down the hall, the sleek main full bath with dual sinks and glass door stall shower + 2 spacious Bedrooms with ample closet space. Make your way upstairs to find 2 more Large Bedrooms and the 2nd full bath with tub shower. Full Walk out Basement holds a generous Family Rm, a great space to unwind with access to the rear yard + a 3rd full bath. WOW! Relax outdoors and enjoy the privacy of this corner lot, complete with 2 Decks and plenty of space to build and play. Oversized Garage and Driveway offers ample parking space. All of this while still being close to shopping, dining, major rds, & public transportation. What more could you ask for?! Don't wait, come and see this one of a kind custom home today!
$1,522,000
499 Bayberry Ln Mountainside, NJ 07092
- Type:
- Single Family
- Sq.Ft.:
- n/a
- Status:
- Active
- Beds:
- 5
- Lot size:
- 0.49 Acres
- Baths:
- 4.10
- MLS#:
- 3913465
ADDITIONAL INFORMATION
A contemporary beauty in unison with nature. This totally renovated home awaits its next owner. It embodies the "open concept living style". Clean modern vibes mixed with top of the line finishings and craftsmanship make this a real gem. This modern dream is complete with a sleek white kitchen area w double white quartz islands w all new SS Thermador appliances. The first floor consists of 4 bedrooms (each with own bathroom), pantry, pet feeding station, laundry room, powder room and wonderful service wet bar for your entertaining wishes. Primary suite (own wing) has a spa bathroom and big walk-in closet. Two bedrooms share a chic "jack-n-jill" full bathroom and an additional bedroom w own bath completes this floor. A 30'x16' deck extends off the family room for expanded entertaining options (even hookup ready for your own TV). The lower level has direct access to 2 car garage with convenient mudroom and generous recreation room. Additionally, bedroom 5/office completes this area with its own full bath (including a pet shower area !!!) This home has 9 ft ceilings throughout. Solid oak wood floors on first floor and floating wood laminate flooring on lower level. All bathrooms have tile flooring. Walk within minutes to Watchung Reservation with miles of hiking trails. Conveniently located to shopping areas, major highways and airport.
$1,675,000
1054 Sunny Slope Dr Mountainside, NJ 07092
- Type:
- Single Family
- Sq.Ft.:
- n/a
- Status:
- Active
- Beds:
- 5
- Lot size:
- 0.43 Acres
- Baths:
- 4.10
- MLS#:
- 3911434
ADDITIONAL INFORMATION
Welcome to this sophisticated brand-new construction Colonial featuring 5 beds, 4.1 baths located in a highly sought-after neighborhood. Spread across 3 levels of finished living space, the home sits on nearly 1/2acre of land. A charming covered porch welcomes you inside to a 2-story foyer, and functional open floor plan showcases extraordinary craftsmanship, millwork & trim throughout. Gorgeous hardwood floors lead to the expansive kitchen & great rm with a coffered ceiling, featuring a gas fireplace with a stunning quartz surround. The kitchen is a chef's delight, equipped with high-end SS Thermador appliances, a lg center island w/quartz counters & custom white cabinets. Adjacent to the kitchen, the naturally sunlit formal dining rm, open butler bar with wine fridge & breakfast area with sliders open to an oversized, sunny Trex deck, perfect for outdoor entertaining. The first level includes a wonderful guest en-suite, a powder rm, & easy access to the attached 3-car garage through a lg functional mudroom w/cubbies & hooks. The 2nd floor boasts a grand primary suite & 3 additional spacious bedroom w/lg WIC's. The primary suite is a true retreat, featuring custom walk-in closets & a spa-like bath with a soaking tub, stall shower, rain shower head & double sink vanity. Laundry rm on this level adds convenience. The fully finished basement offers a rec rm, office, full bath, utility rm & walkout access to yard. Access to shopping, NY trains, Airport & well-regarded schools.
- Type:
- Single Family
- Sq.Ft.:
- n/a
- Status:
- Active
- Beds:
- 3
- Lot size:
- 0.41 Acres
- Baths:
- 3.00
- MLS#:
- 3910321
- Subdivision:
- Westfield Border
ADDITIONAL INFORMATION
A Mountainside treasure in a prime location on Westfield border! Picturesque expanded ranch on nearly 1/2 acre of bucolic grounds offering privacy and convenience. And the curb appeal is only the beginning! Gracious and spacious custom built home offering charm and style along with a terrific floor plan. Layout designed for easy living and entertaining. Beautifully maintained, gorgeous oak flooring. First floor primary suite. Spacious 2nd floor includes 2 bedrooms, bath with shower over tub, large sitting room with wall of closets and bookshelves and storage cabinets, plus large attic storage area. New roof (2023). Newer furnace (2018) & HWH (2023). This is the one you have been waiting for! Enjoy low taxes and the best location - so close to Mountainside and Westfield town centers, Echo Lake Park, and NYC transportation. Click on MEDIA to view FLOORPLANS, PHOTO TOUR & MORE!
- Type:
- Single Family
- Sq.Ft.:
- 2,215
- Status:
- Active
- Beds:
- 3
- Lot size:
- 0.75 Acres
- Year built:
- 1960
- Baths:
- 3.00
- MLS#:
- 2413817R
ADDITIONAL INFORMATION
An Exquisite Family Retreat in Mountainside, NJ Welcome to 380 New Providence Rd, where contemporary elegance meets suburban tranquility in the heart of Mountainside. This stunning 3-bedroom, 3-bathroom residence offers a spacious living space on a scenic wooded 0.75-acre lot. The main level features an updated kitchen complete with granite countertops, stainless steel appliances, and custom cabinetry. Adjacent to the kitchen is a cozy breakfast room, bathed in natural light overlooking the picturesque backyard, perfect for morning coffee or casual dining. The expansive living room boasts a charming fireplace, crown moldings and a large window that showcase serene views of the lush surroundings. Formal dining is effortlessly accommodated in the elegant dining area. Upstairs, the primary suite offers a private sanctuary with an en-suite bathroom with a jetted tub. Two additional generously sized bedrooms with ample closet space and a full bathroom complete the second level. The basement level presents a versatile space that can be utilized as an inlaw suite, media room, home gym, or play area, complemented by a convenient full bathroom. Outside, enjoy the expansive backyard featuring a large deck, ideal for al fresco dining and entertaining guests. The wooded property provides privacy and serenity, creating a peaceful retreat in a desirable neighborhood. Don't miss the opportunity to own this exceptional property in one of New Jersey's most sought-after communities.
- Type:
- Condo
- Sq.Ft.:
- 3,138
- Status:
- Active
- Beds:
- 3
- Baths:
- 2.10
- MLS#:
- 3908601
- Subdivision:
- Echo Ridge
ADDITIONAL INFORMATION
Stunningly Beautiful & Very Spacious 3138 Sq Ft 3BR 2.5 Bath(2020)Custom Townhome in Desirable Echo Ridge Dev w/Premium Location at End of Cul-de-Sac w/Amazing Upgrades Thru-Out+2-Car Att-Garage, Perfect Layout Featuring 2-Story Entry Foyer w/Sitting Area, Turned Staircase to Upper Leve l+ Custom French-Door Closing Off the Lower-Level w/Wood Floors, You Will Love the Gorgeous Quartz Gourmet Kit w/High-End Kit-Aid Appls, Center-Island, Under-Cabinet Lites, Pendants & Tons of Recessed Lites Thru-Out + Lrg Double Door Pantry Open to a Spacious DR-LR w/Newly Installed Custom Gas Heat & Glow FP & Sliders to Pvt Rear Patio w/Gas Line, Great for Summer BBQ's, Also on 1st Level is a Presidential Primary Suite w/2 Lrg WIC w/Built-in's, Luxurious Quartz Bath w/Double Sinks, Spacious WIC Shower w/Bench-Seat All Finished w/Upgraded Tiles & Custom Moldings Thru-Out the Home. Leading to 2nd Level You Will Find an Open Loft Area w/Double Drs to Spacious Study w/Big WIC+2 More Bdr's Also w/Big WIC's, Full Upscale Bath & Newly Custom Fini Rec-Rm w/White Cabs, Farm-Sink, Gas for Future Stove + Electric for Exhaust Fan, 4-Velux Skylites for Natural Lite, Upgraded 2nd HVAC(Gas Heat/CAC) w/Larger Unit Including Addition of Humidifiers & Ultra-Violet Lites for Air Purification in Each Unit, all Finished 2021, This Space Offers Tons of Uses+Great In-Law Suite Potential. All this+Easy Commute to NYC Train/Bus, Great Shopping/Schools, Echo Ridge Golf Course & Park+Community Pool, Home is IMPECCABLE
- Type:
- Condo
- Sq.Ft.:
- n/a
- Status:
- Active
- Beds:
- 3
- Baths:
- 2.10
- MLS#:
- 3879989
- Subdivision:
- Park West Mountainside
ADDITIONAL INFORMATION
New Construction! Park West at Mountainside is an intimate community consisting of twenty-six townhomes.The Carlysle model is a 2,799 square foot home with 3 bedrooms and 2.5 baths. This home is an "interior townhome with the owners' suite on the first floor which allows for one floor living. There is a second floor which has two additional bedrooms, a shared bath, and a large loft which looks down on the first-floor great room. The entrance to the home is from a covered porch into a flex room, down a transition area which has a laundry room, a tucked-away powder room and switch-back stairs to the second floor. First floor living includes a kitchen/dining area, great room with high ceilings and the owners' suite, which boasts a generous sleeping area, dual walk-in closets, and an owners' bath. All basements have 9' poured in place concrete foundation walls standard with the opportunity to finish the basement for extra conditioned space. All townhomes have 9' first floor ceiling heights and 8' second floor ceiling heights. All the plans have dramatic high ceilings in specific rooms plus modern designs to accommodate todays living style. Great town, schools and low taxes.Photos shown are from another upgraded Carlysle unit for layout purpose only.

This information is being provided for Consumers’ personal, non-commercial use and may not be used for any purpose other than to identify prospective properties Consumers may be interested in Purchasing. Information deemed reliable but not guaranteed. Copyright © 2024 Garden State Multiple Listing Service, LLC. All rights reserved. Notice: The dissemination of listings on this website does not constitute the consent required by N.J.A.C. 11:5.6.1 (n) for the advertisement of listings exclusively for sale by another broker. Any such consent must be obtained in writing from the listing broker.

The data relating to real estate for sale on this web-site comes in part from the Internet Listing Display database of the CENTRAL JERSEY MULTIPLE LISTING SYSTEM. Real estate listings held by brokerage firms other than Xome are marked with the ILD logo. The CENTRAL JERSEY MULTIPLE LISTING SYSTEM does not warrant the accuracy, quality, reliability, suitability, completeness, usefulness or effectiveness of any information provided. The information being provided is for consumers' personal, non-commercial use and may not be used for any purpose other than to identify properties the consumer may be interested in purchasing or renting. Copyright 2024, CENTRAL JERSEY MULTIPLE LISTING SYSTEM. All Rights reserved. The CENTRAL JERSEY MULTIPLE LISTING SYSTEM retains all rights, title and interest in and to its trademarks, service marks and copyrighted material.
Mountainside Real Estate
The median home value in Mountainside, NJ is $578,400. This is higher than the county median home value of $344,200. The national median home value is $219,700. The average price of homes sold in Mountainside, NJ is $578,400. Approximately 89.1% of Mountainside homes are owned, compared to 8.61% rented, while 2.29% are vacant. Mountainside real estate listings include condos, townhomes, and single family homes for sale. Commercial properties are also available. If you see a property you’re interested in, contact a Mountainside real estate agent to arrange a tour today!
Mountainside, New Jersey 07092 has a population of 6,907. Mountainside 07092 is more family-centric than the surrounding county with 35.25% of the households containing married families with children. The county average for households married with children is 34.27%.
The median household income in Mountainside, New Jersey 07092 is $129,405. The median household income for the surrounding county is $73,376 compared to the national median of $57,652. The median age of people living in Mountainside 07092 is 48.6 years.
Mountainside Weather
The average high temperature in July is 86.1 degrees, with an average low temperature in January of 21.8 degrees. The average rainfall is approximately 48.8 inches per year, with 23.8 inches of snow per year.
